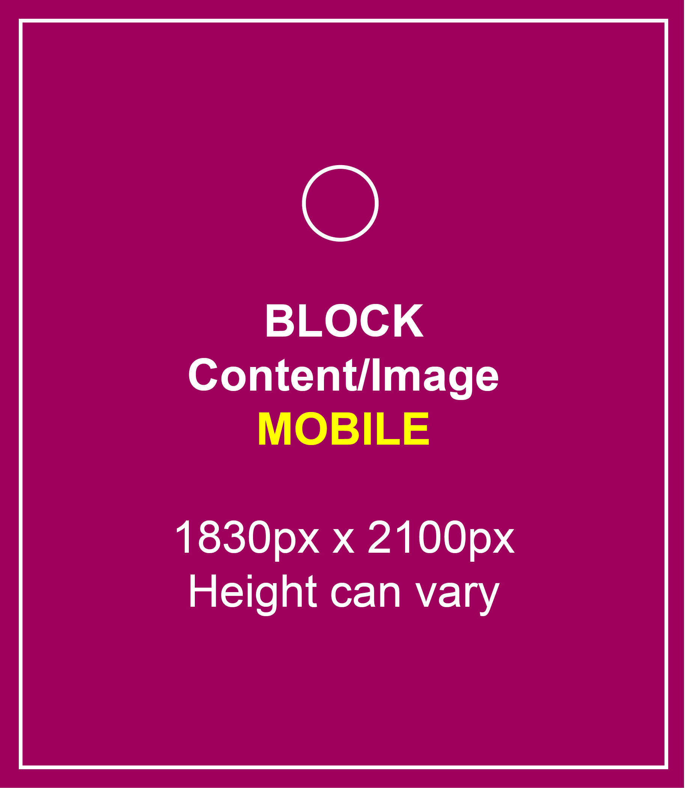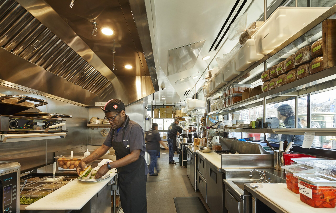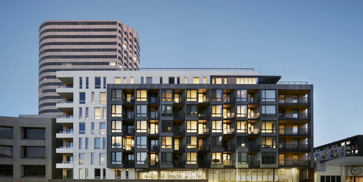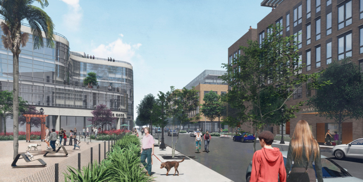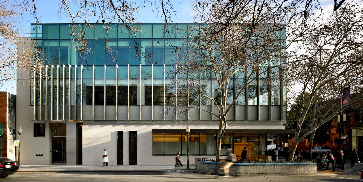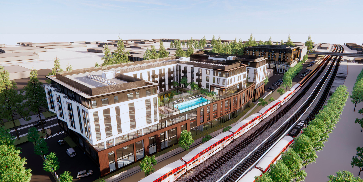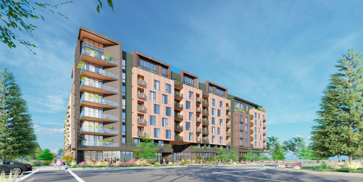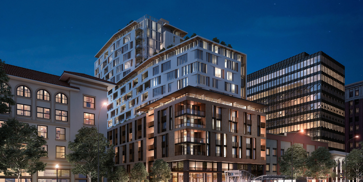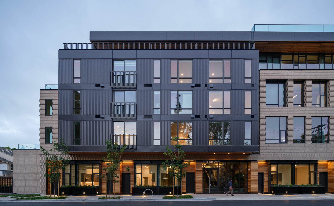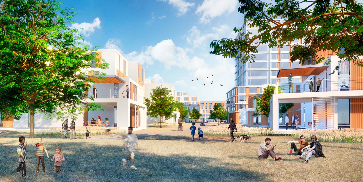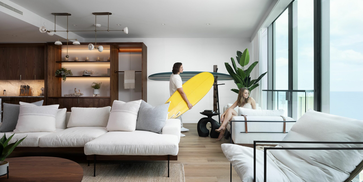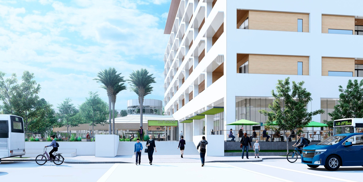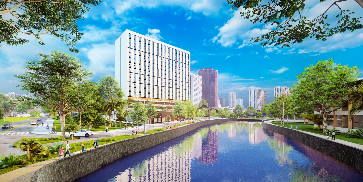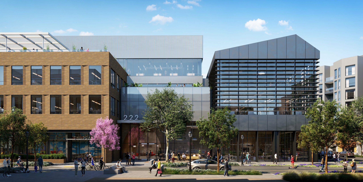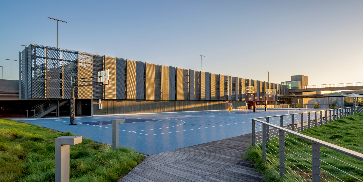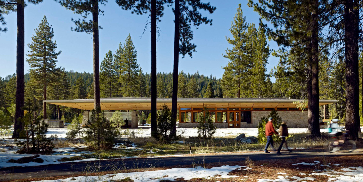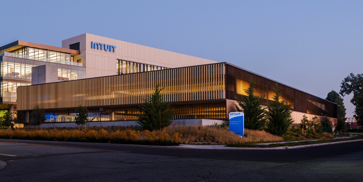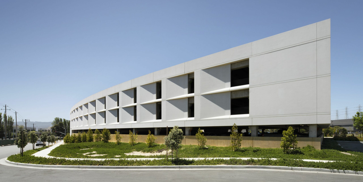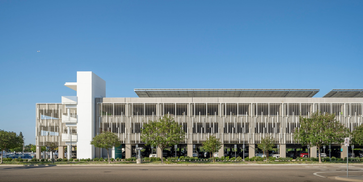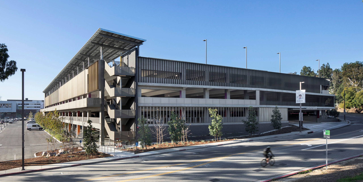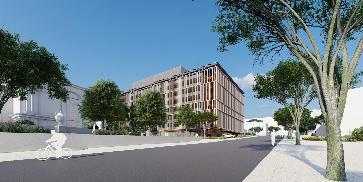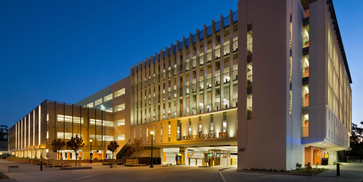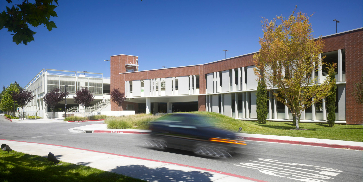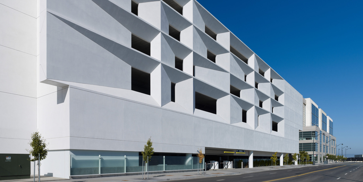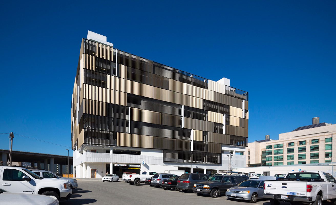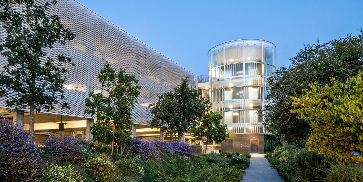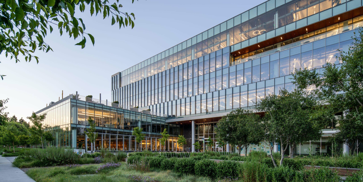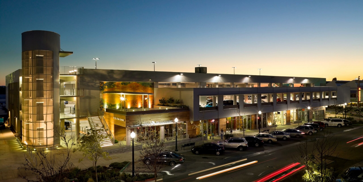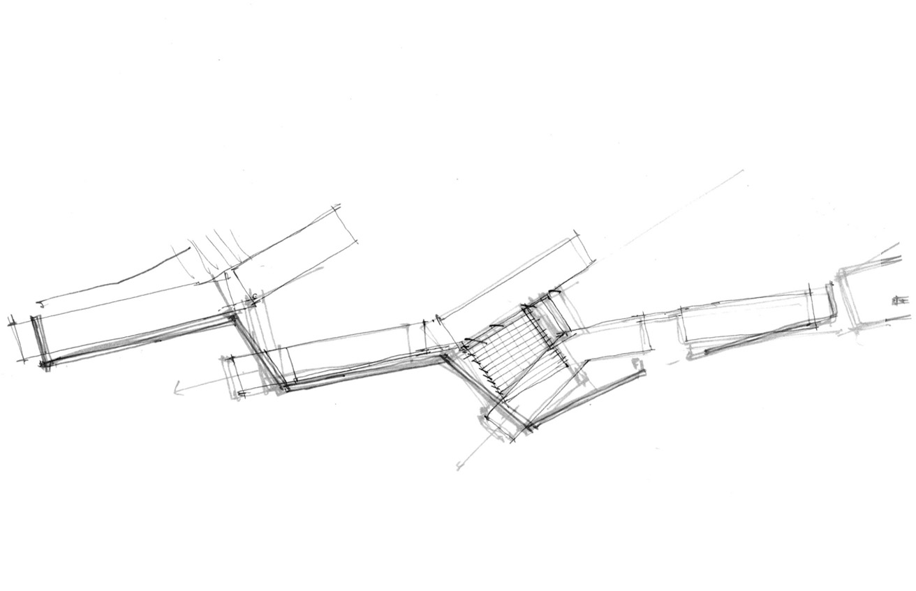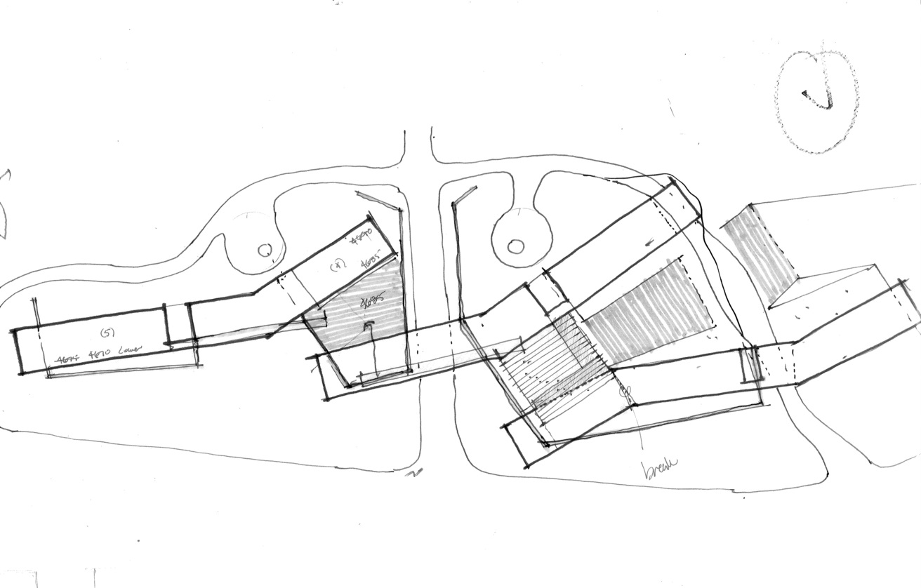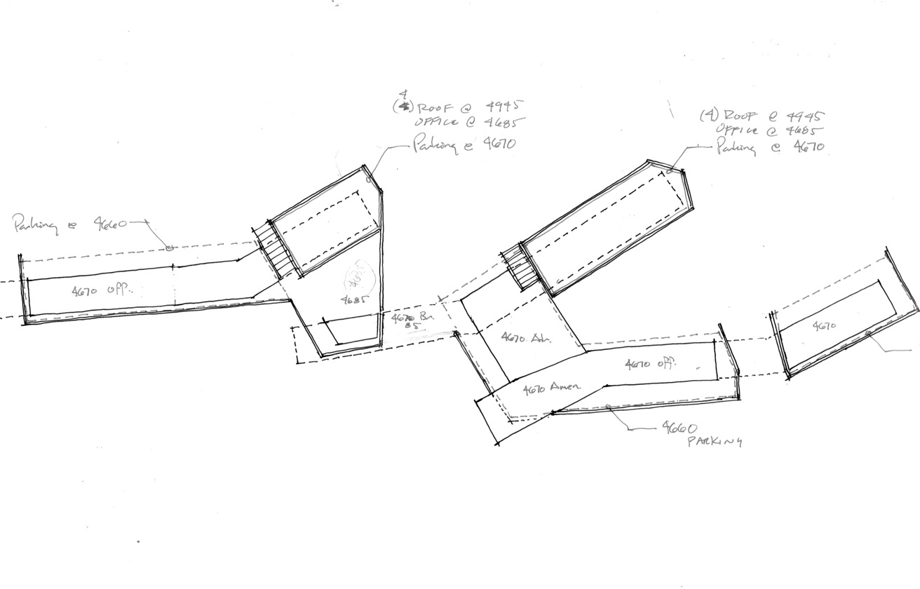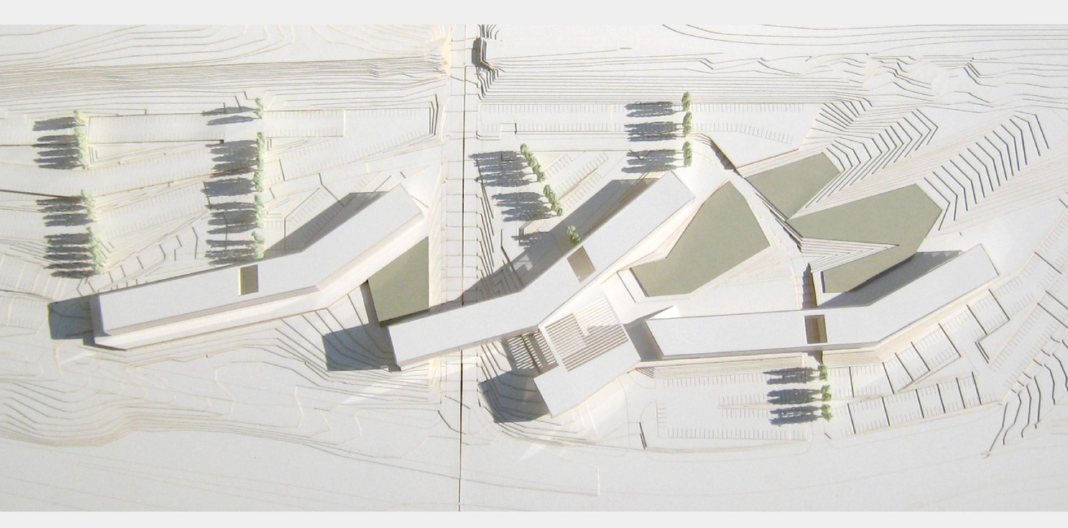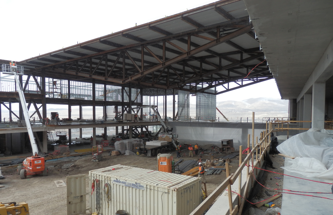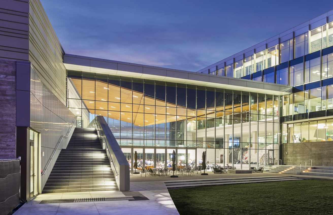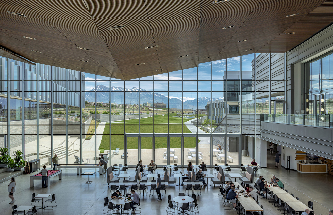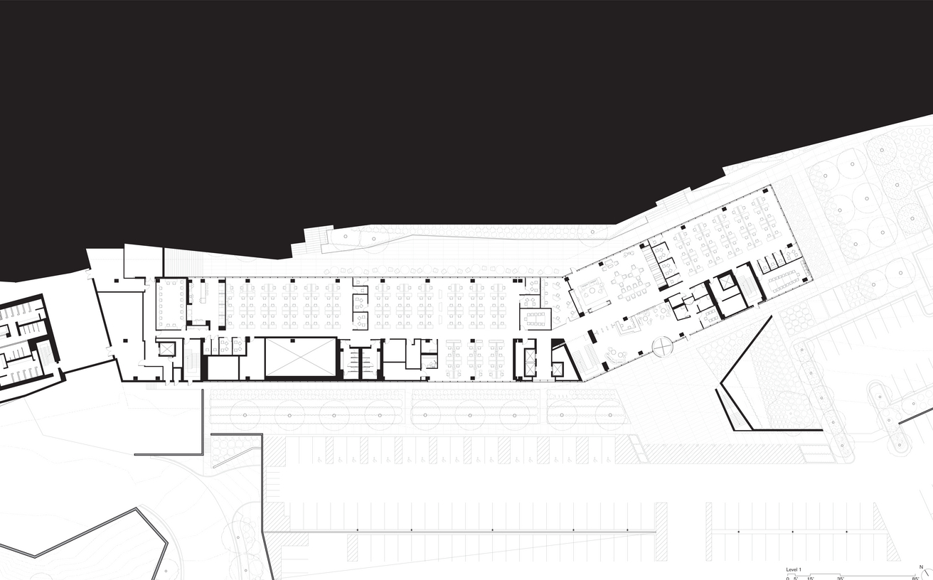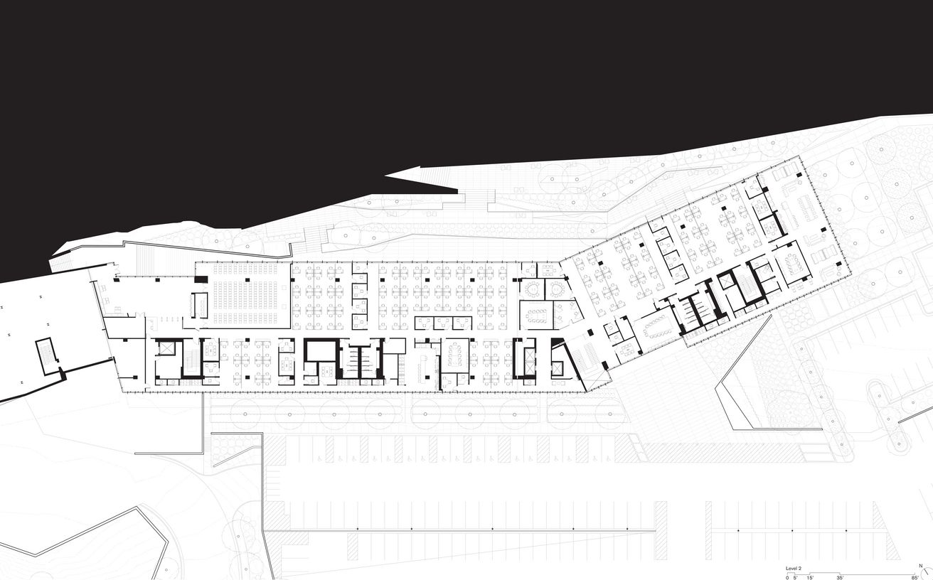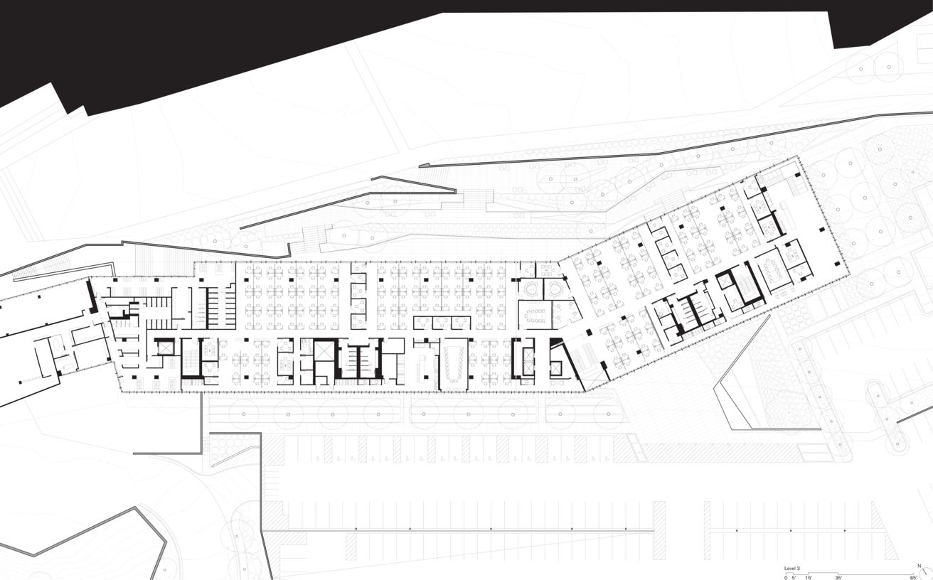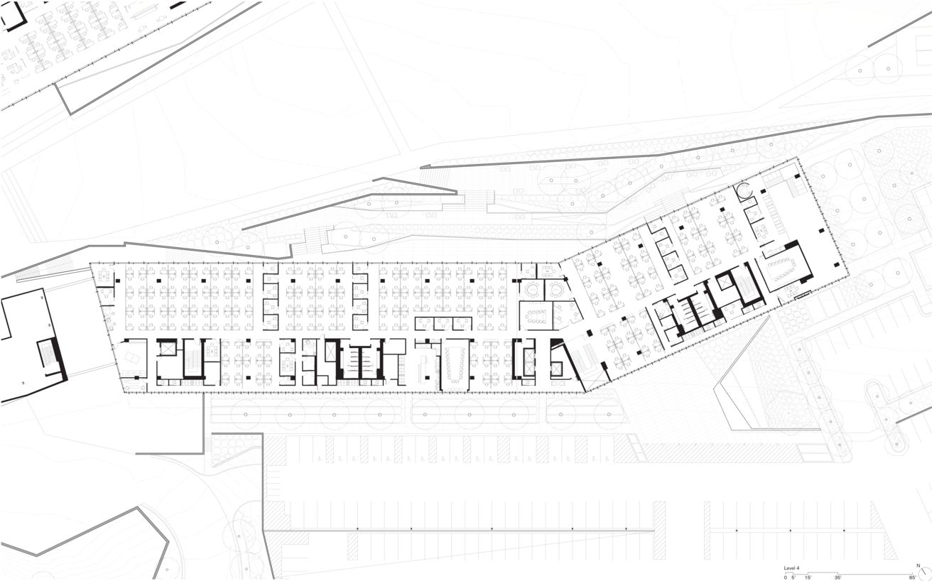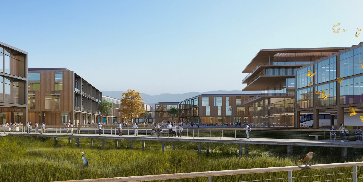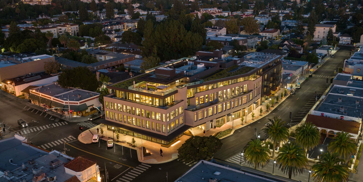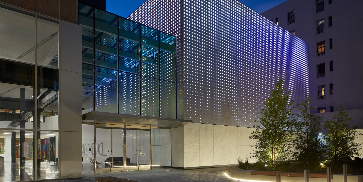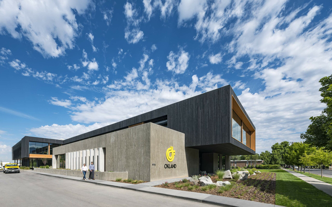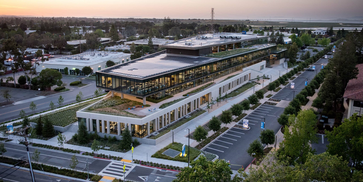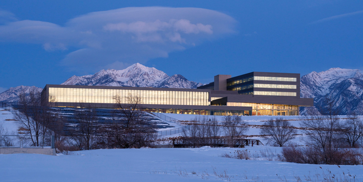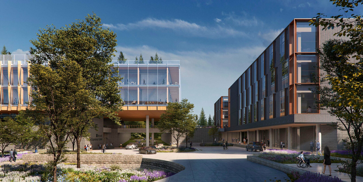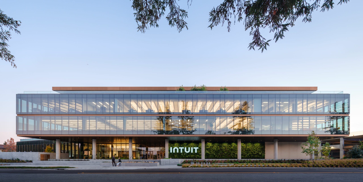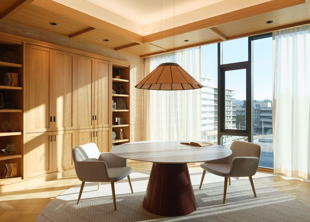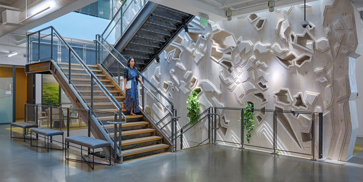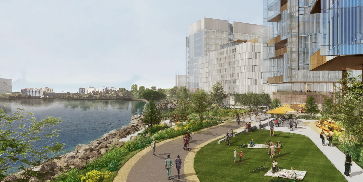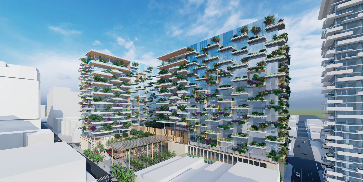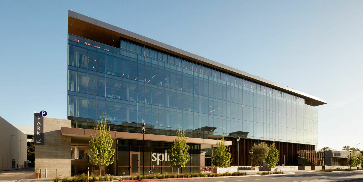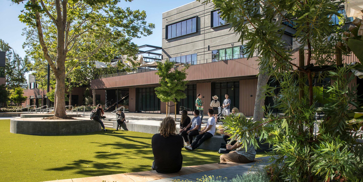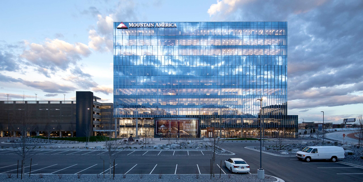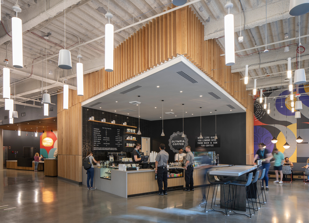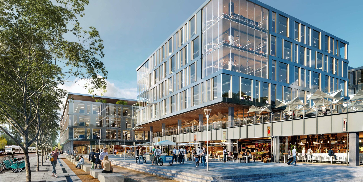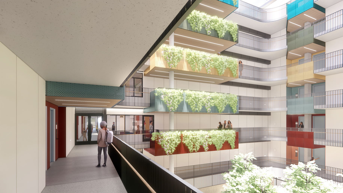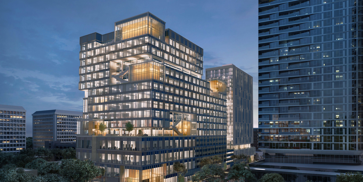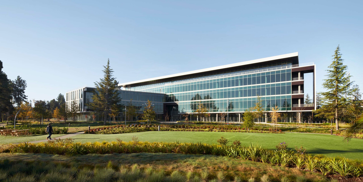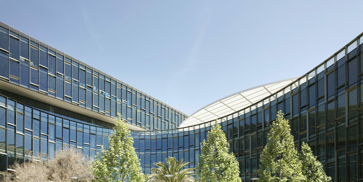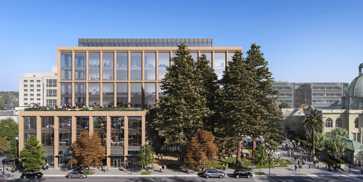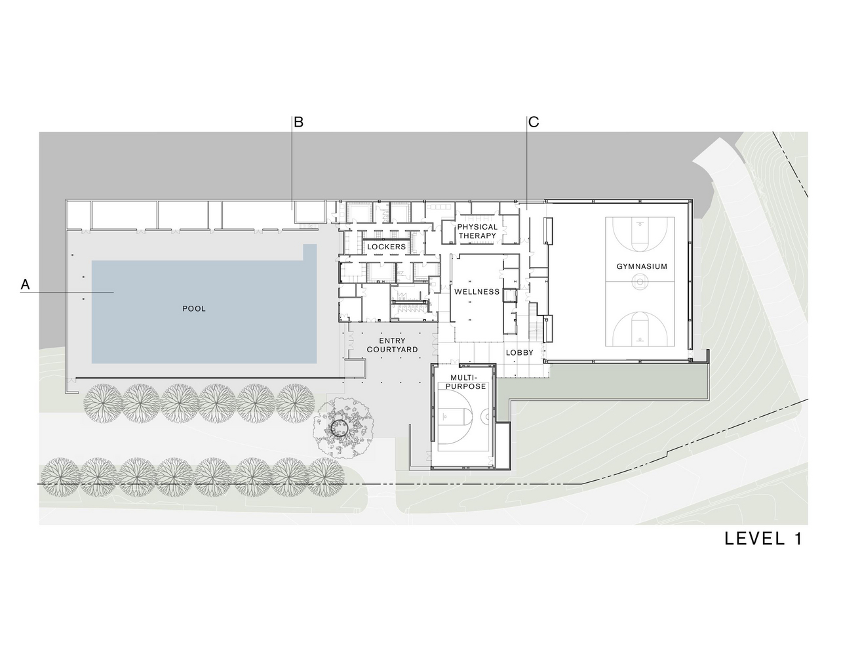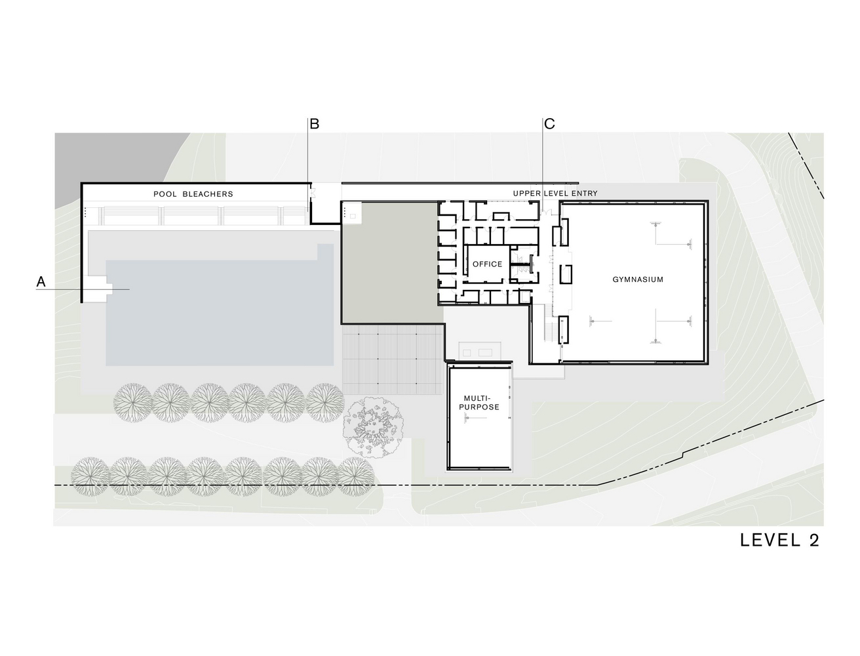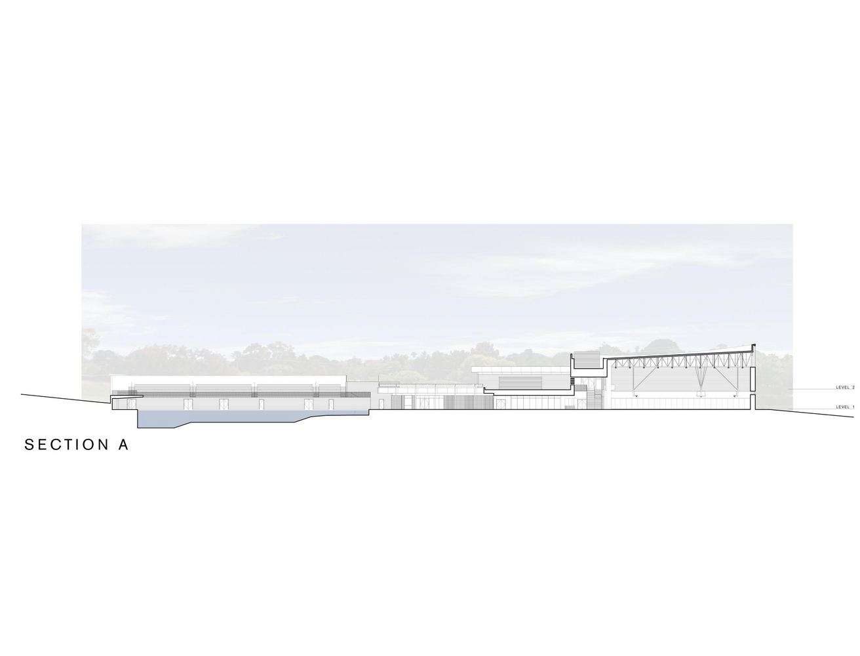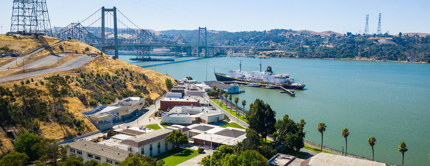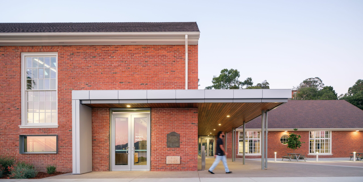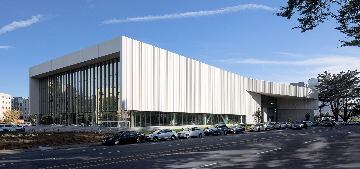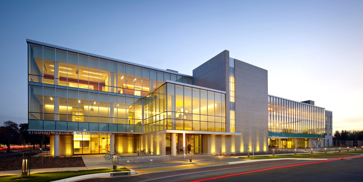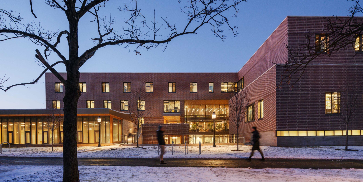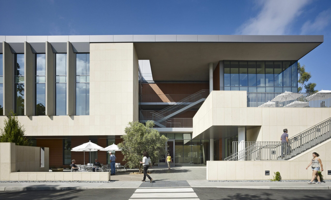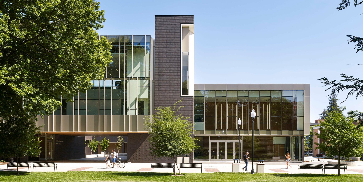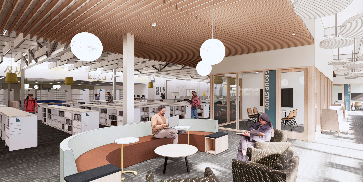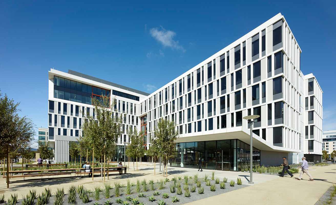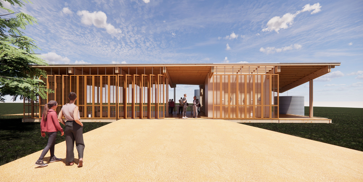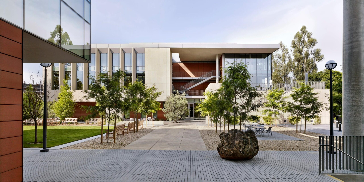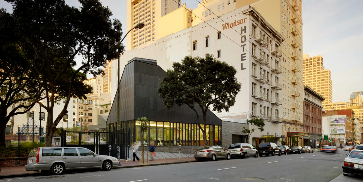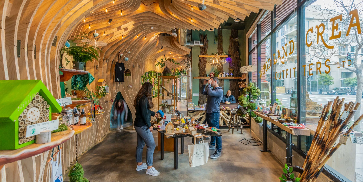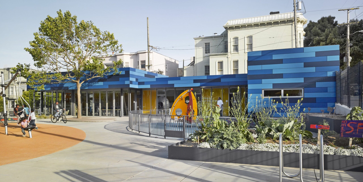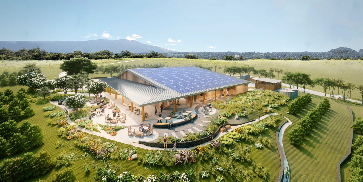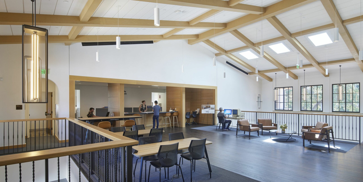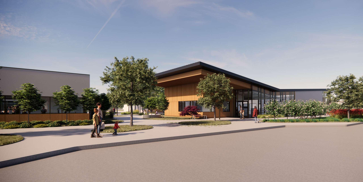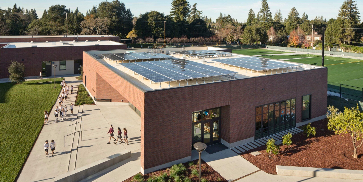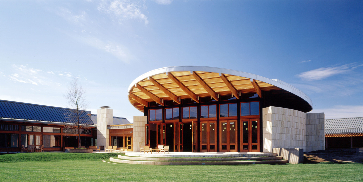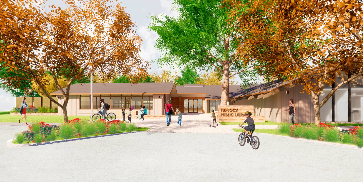Related
Related
Related
Embracing Utah’s dynamic natural environment
Long and narrow, Adobe’s 38-acre site flanks Interstate 15 as it courses through the Utah Valley near picturesque Lake Utah, bracketed by the Wasatch and Oquirrh Mountains. The campus plan presents an experiential metaphor for the dramatic local topography, interpreting Interstate 15 as if it was a natural phenomenon on the scale of mountains and rivers, to be embraced and celebrated for its dynamism.
The four-story office buildings are long and narrow; their finned facades appear opaque like the mountains from the oblique distance, opening into transparency as one approaches. Just as the sweep of the mountains shapes the valley, the long sweep of the buildings—scaled to propel the natural metaphor and facilitate workplace flexibility—defines and embraces the two primary campus spaces, the campus green and a grand atrium connecting Phase 1 and Phase 2.
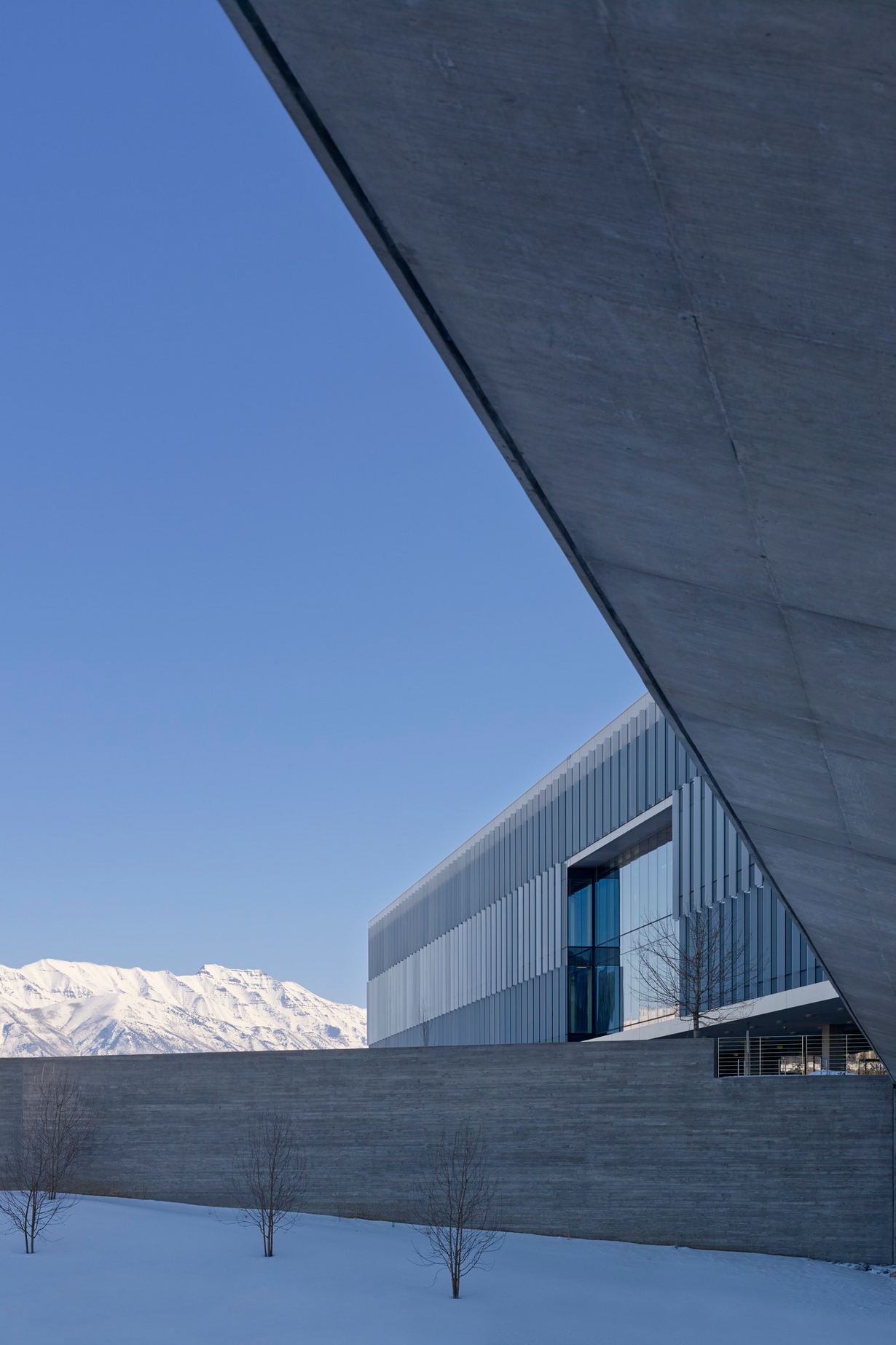
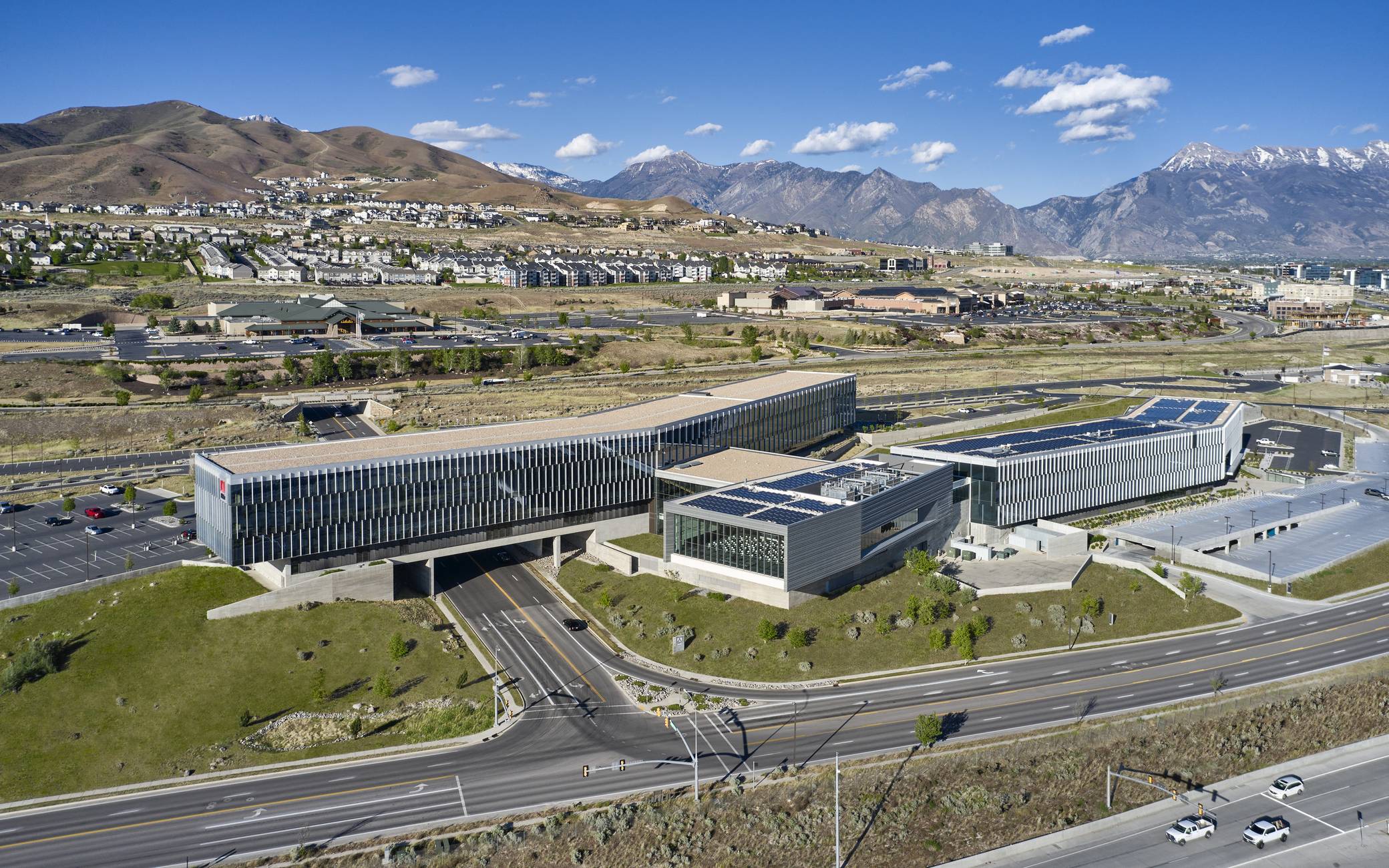
Transparency and connection
Embodying Adobe’s values of transparency and connection, the grand atrium functions as an all-hands gathering space, town center, and retreat. From this central hub, a diverse range of workspaces, collaborative areas, dining options, and fitness spaces unfold, all opening up to breathtaking views of the surrounding mountains and valleys. Expansive glass façades further strengthen the connection to the landscape, showcasing the dynamic activity inside to the world beyond.
A key design objective was to minimize column expression within the atrium, creating visually uninterrupted spaces and views. The 100-foot roof span over this space posed a significant challenge. In response, we collaborated with structural engineers to employ an inverted king truss, enabling a column-free span. This strategy creates a modern and visually appealing experience emphasizing the roof’s flat exterior profile and celebrating the soaring interior volumes.
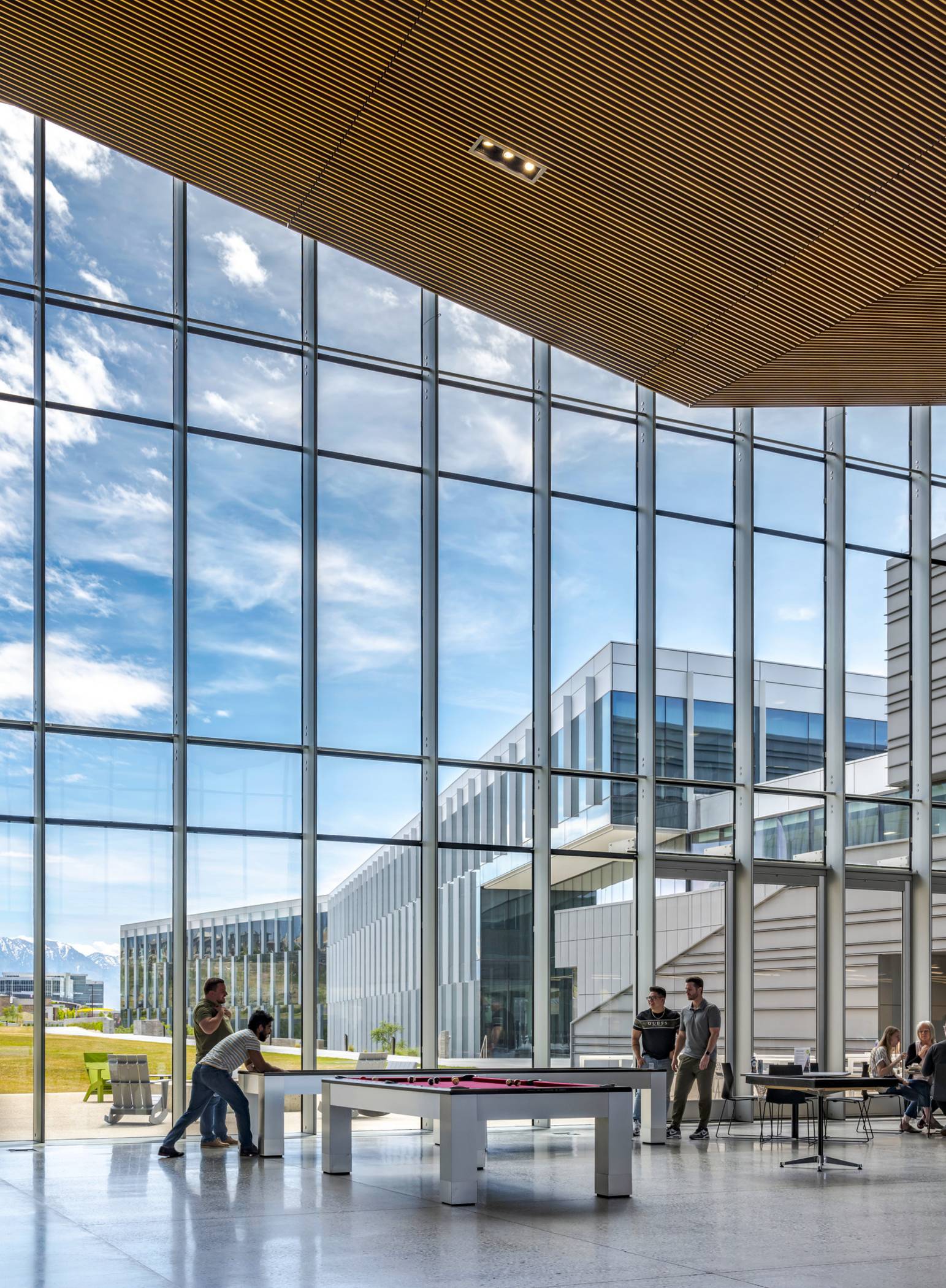
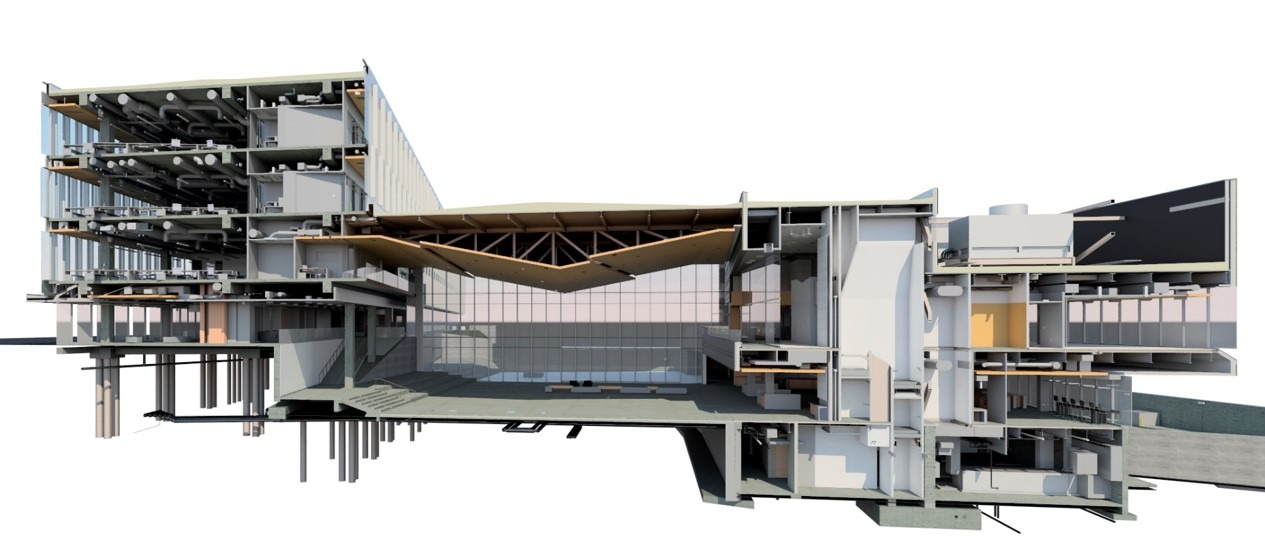
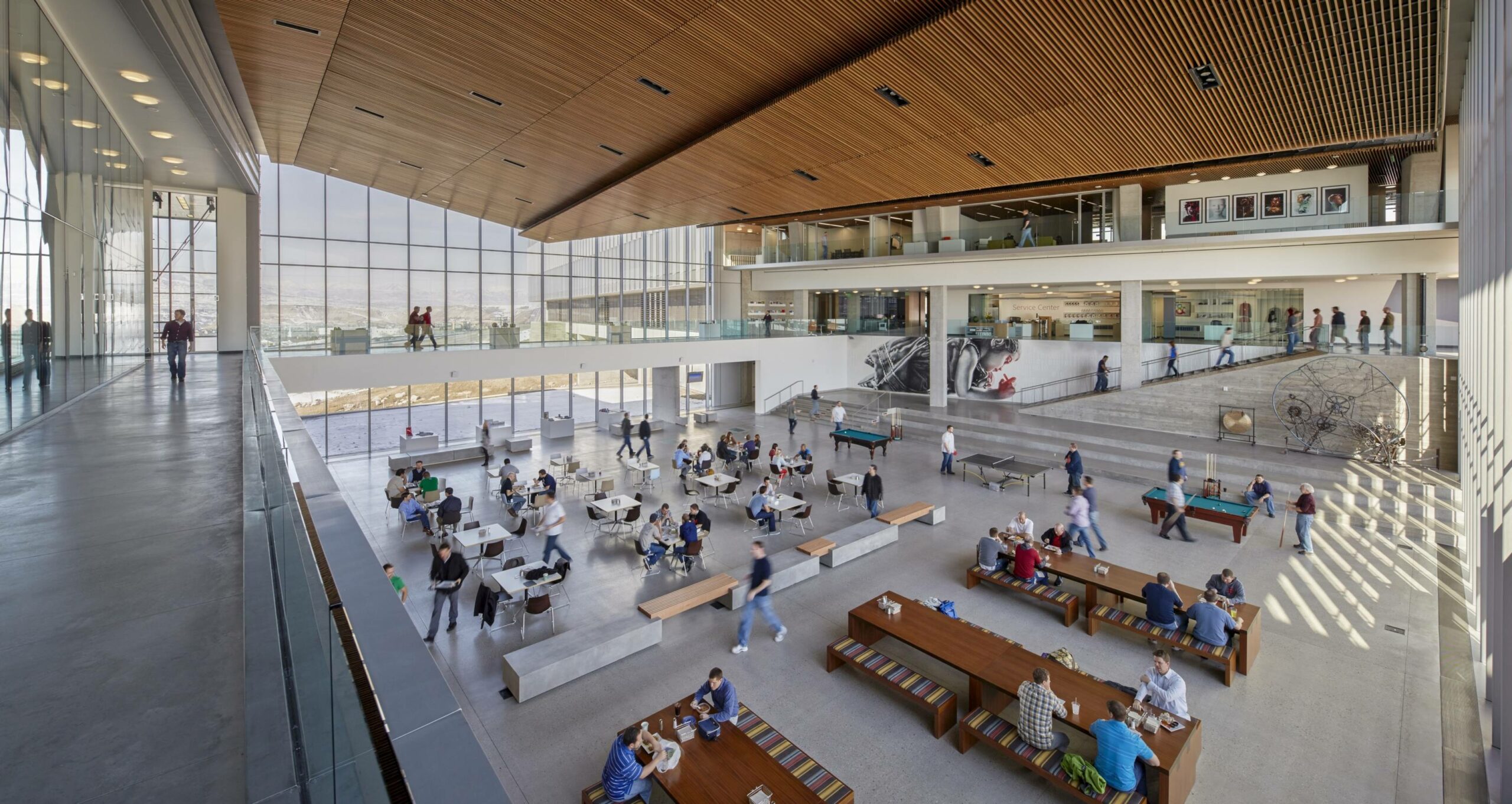
“As a Utah leader said to me late last night, my team had high expectations, but no one was prepared for what they saw and experienced today. That experience is more than the building; it’s the holistic, immersive experience where you know you’re a part of something special. I share that sentiment. That’s the Adobe I love and believe in.”
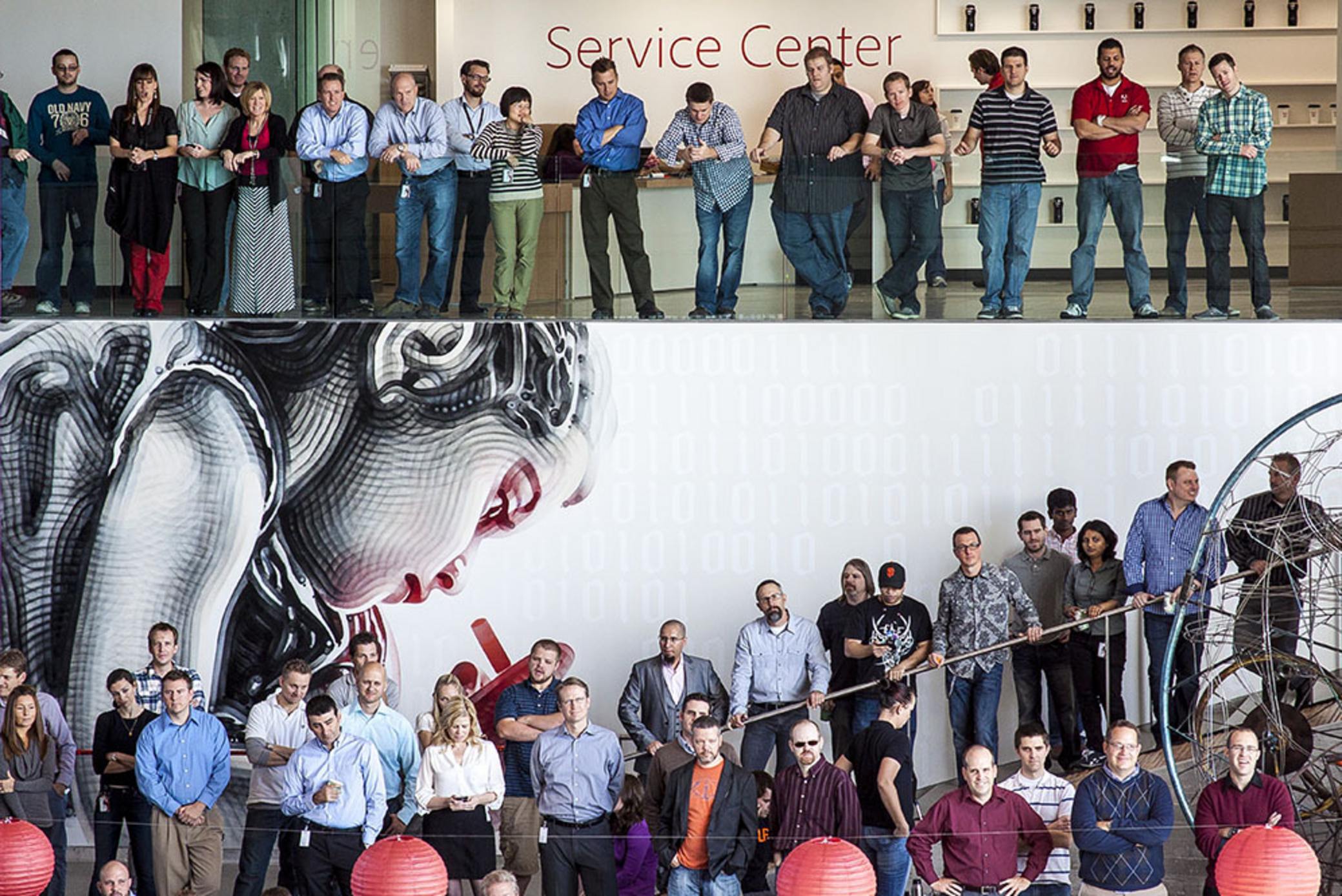
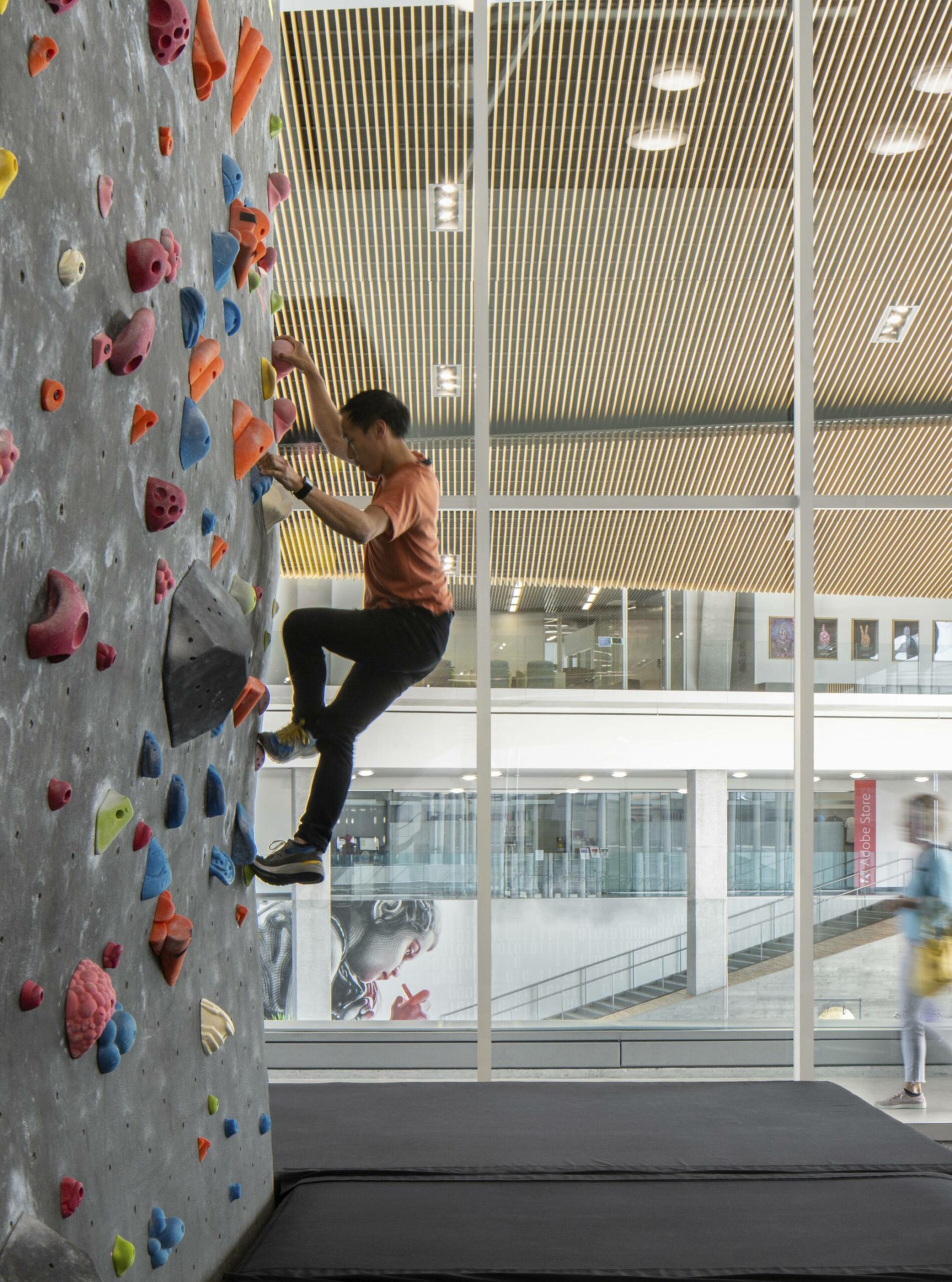
Terraced design embraces natural topography
The new office building continues the linearity and transparency of the campus with a cast-in-place concrete base, zinc siding, and triple-glazed façades. Together, the buildings frame an expansive campus green, creating an intimate sense of place amidst Lehi’s vast landscape.
Navigating a 70-foot grade change, Phase 2 nestles into the topography, providing terraced seating and sheltered outdoor spaces. This design, shaped by extensive wind analysis, creates comfortable areas protected from the elements, encouraging year-round use. Underground parking maximizes open space for pathways, courts, and fitness areas. Drought-tolerant landscaping reduces the need for irrigation, saving 1.35 million gallons of water annually.
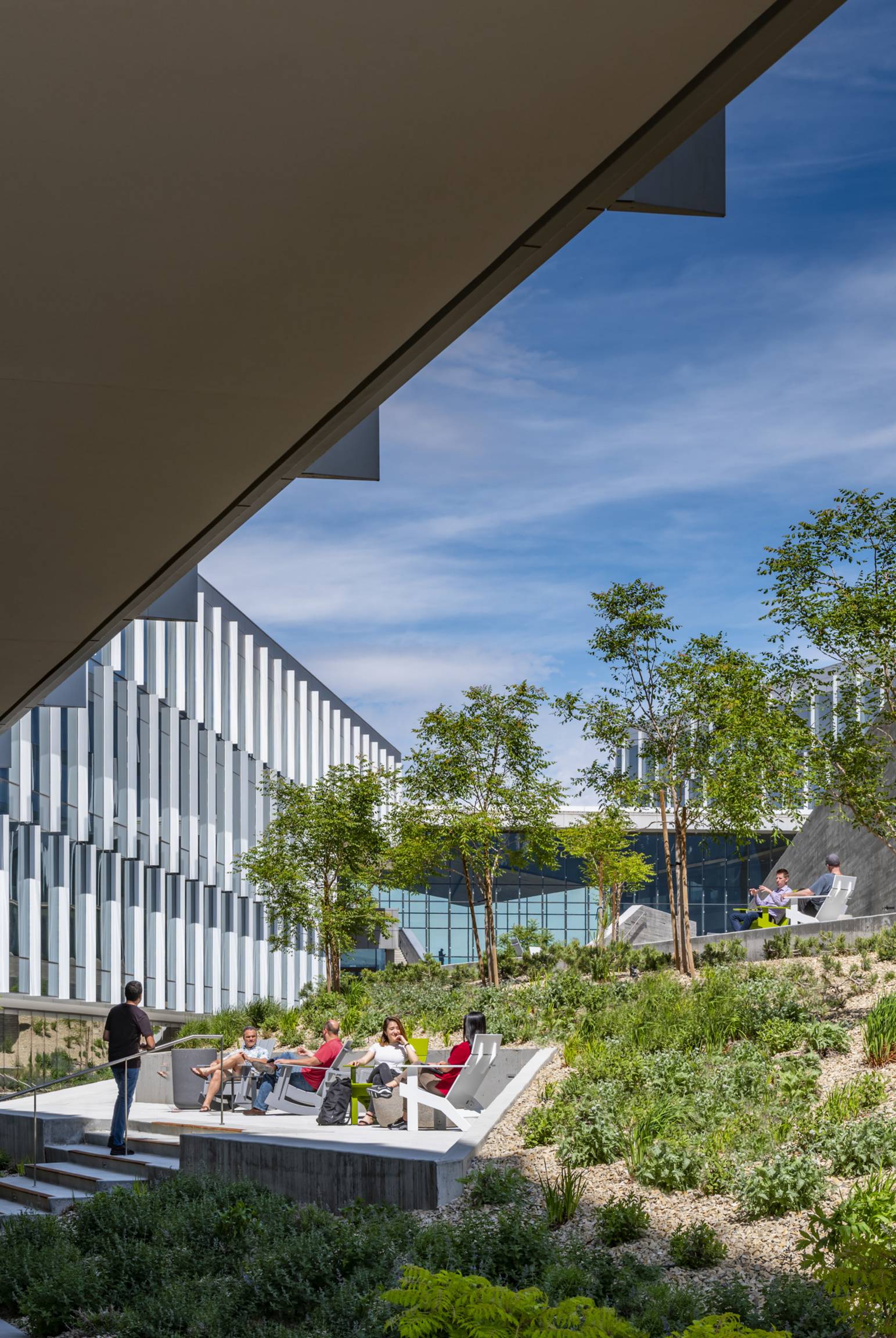
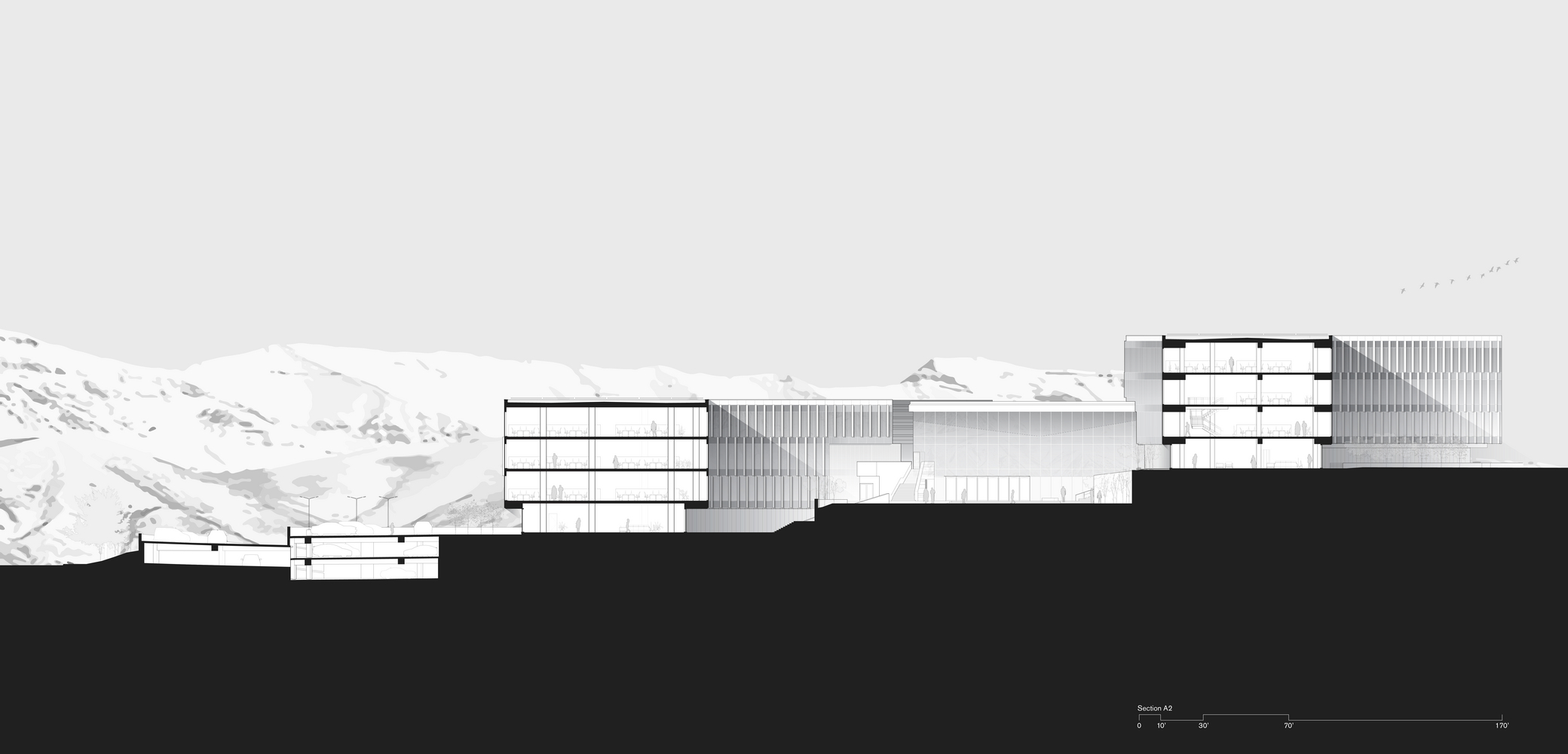
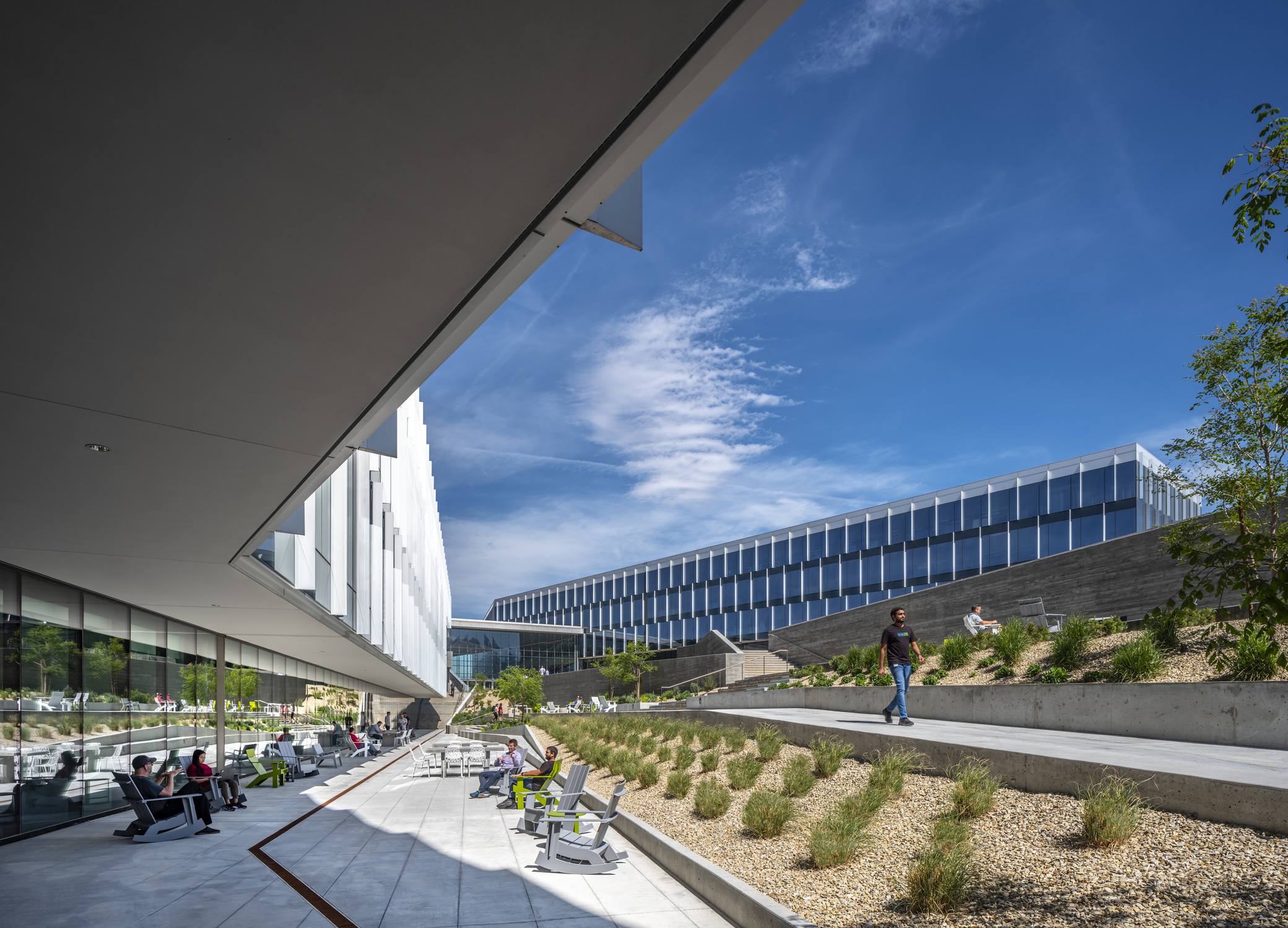
Carbon reduction and energy efficiency
Located in an area vulnerable to rapid growth and the climate crisis, Adobe’s campus exemplifies the company’s dedication to well-being and resource conservation. The buildings employ an orientation and envelope strategy that protects the interiors from Utah’s fluctuating climate while promoting energy efficiency and carbon reduction.
The 40-foot-high by 100-foot-wide apertures on the atrium’s east and west sides presented a unique design challenge in Phase 2. In response, the team implemented an innovative super-scale VS-1 glazing system—a novel glass wall approach that had not been attempted before. The thermally broken, triple-pane system maximizes floor area, floods the interiors with natural light, and improves perimeter comfort zones by 400% compared to standard double-pane systems, achieving approximately 57% energy savings annually. Reflecting Adobe’s long-standing commitment to sound environmental stewardship, Phase I and Phase 2 are LEED Gold.
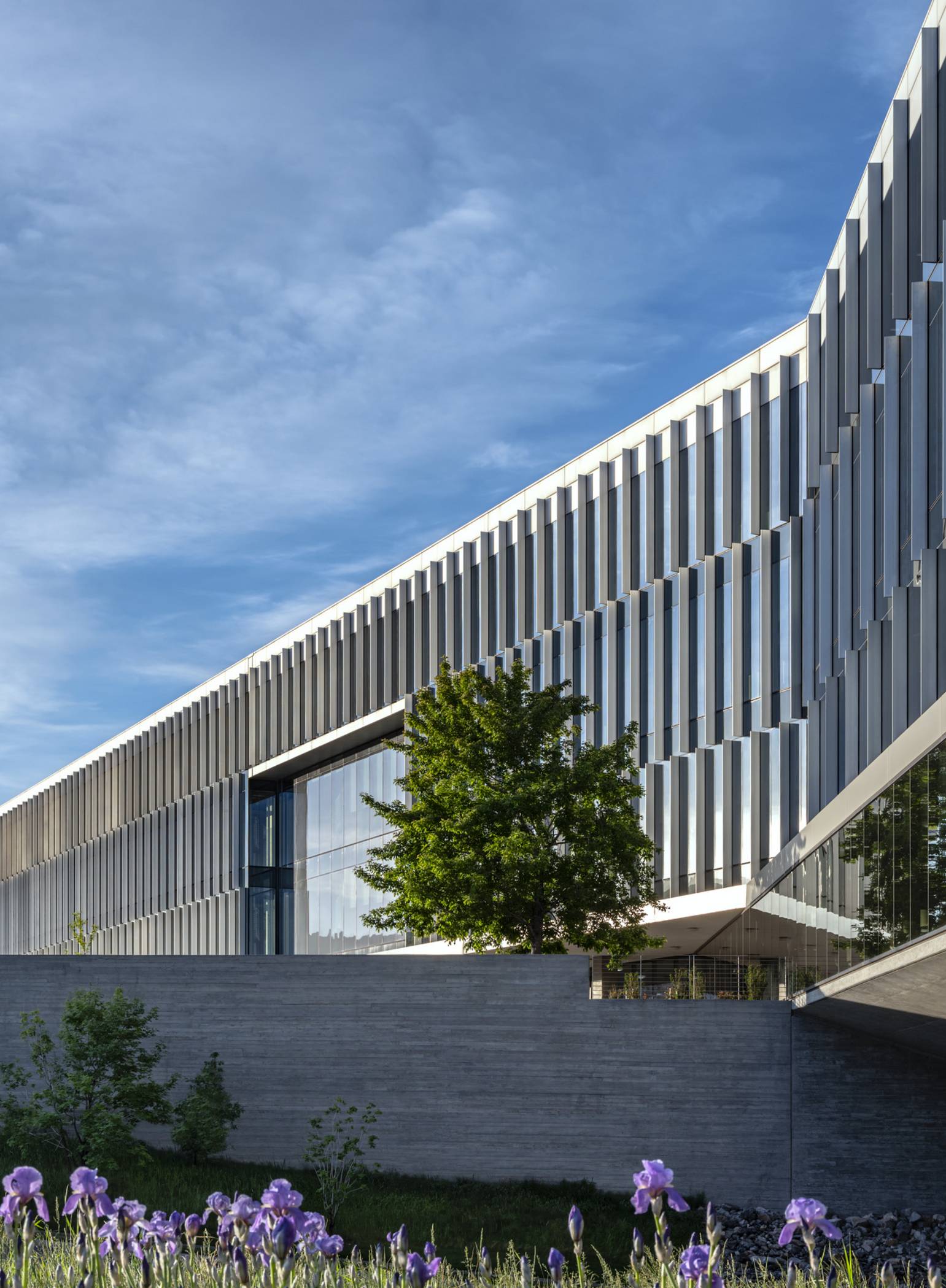
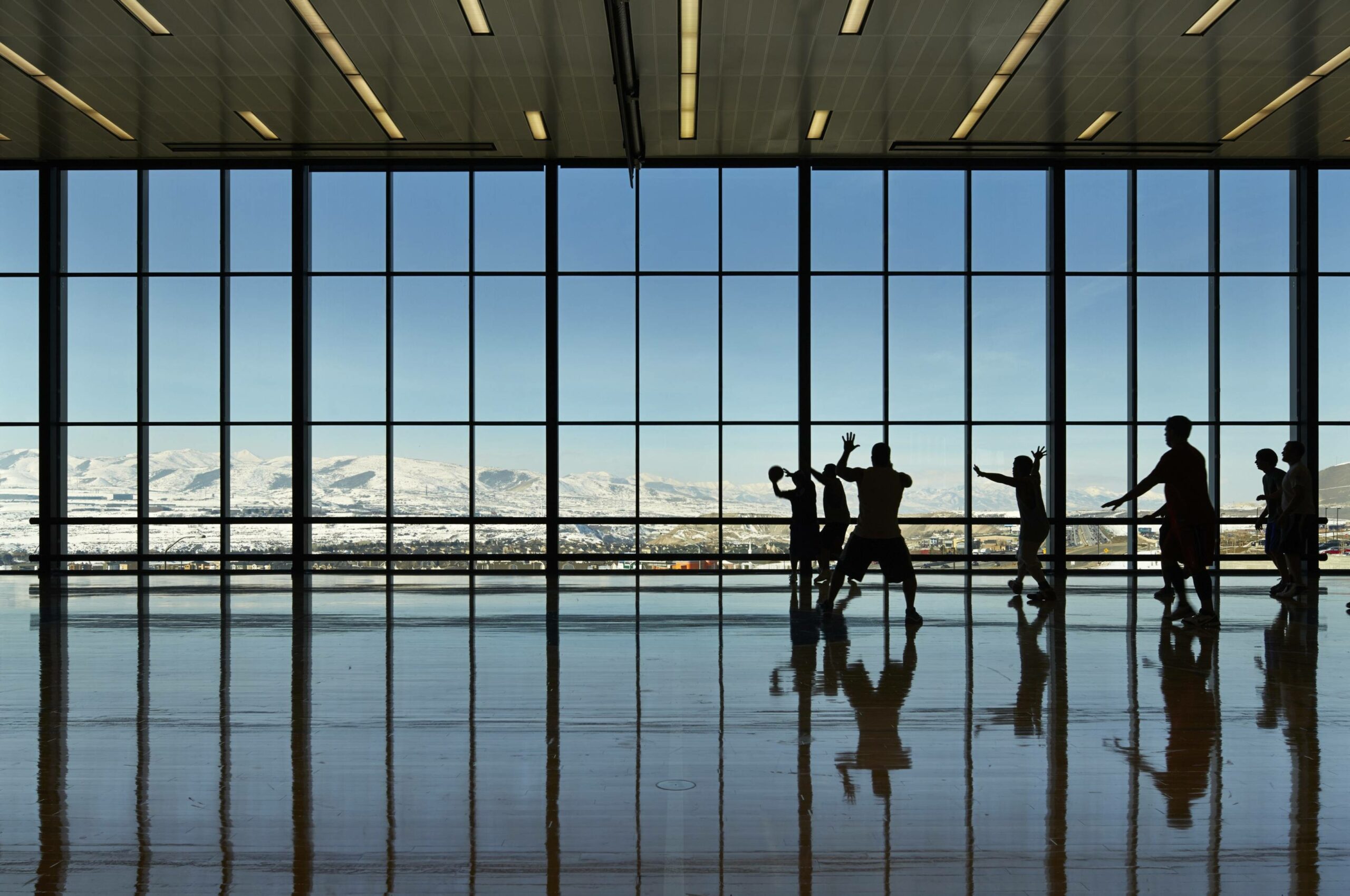
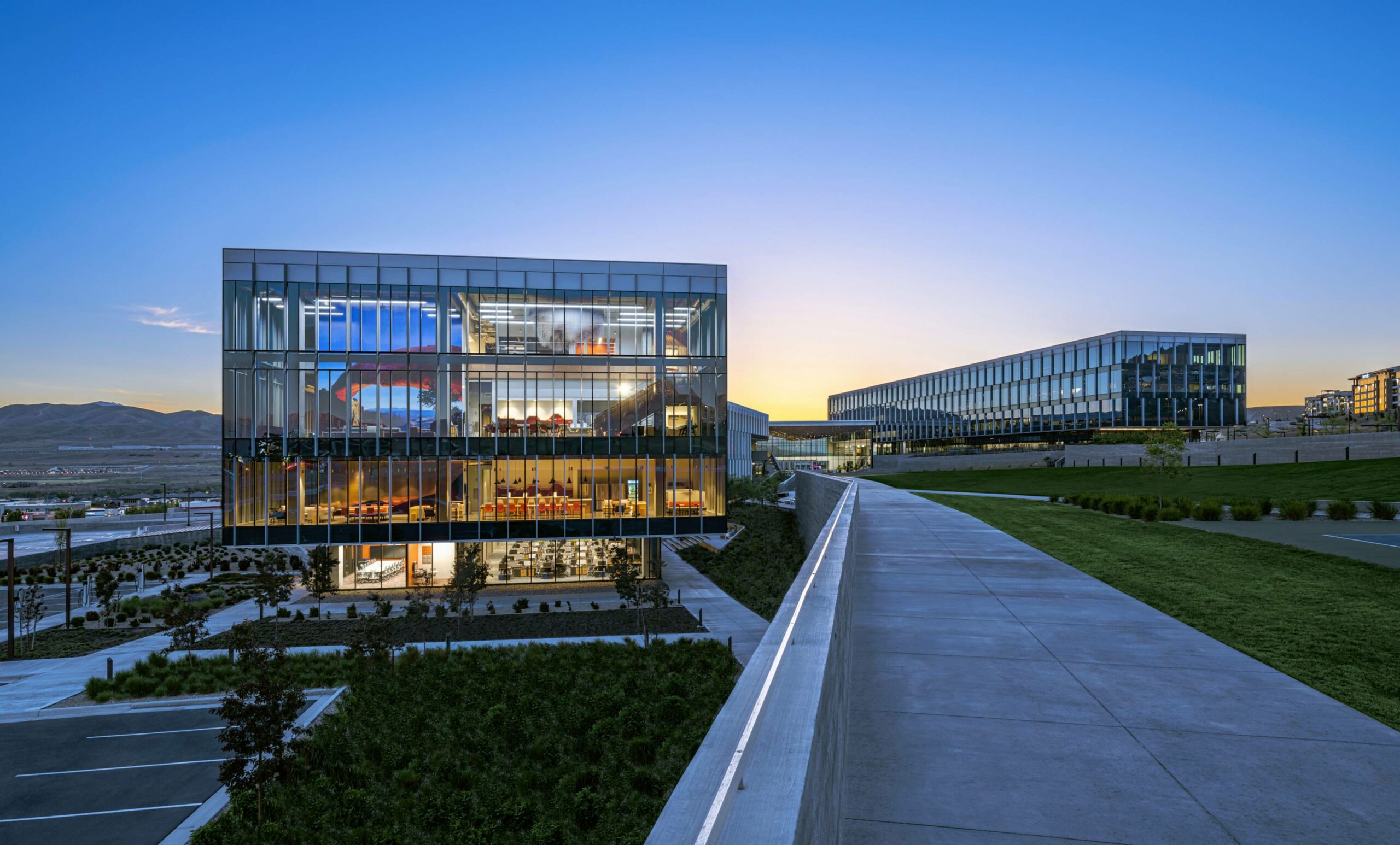
Related
Related
Related
Related
Related
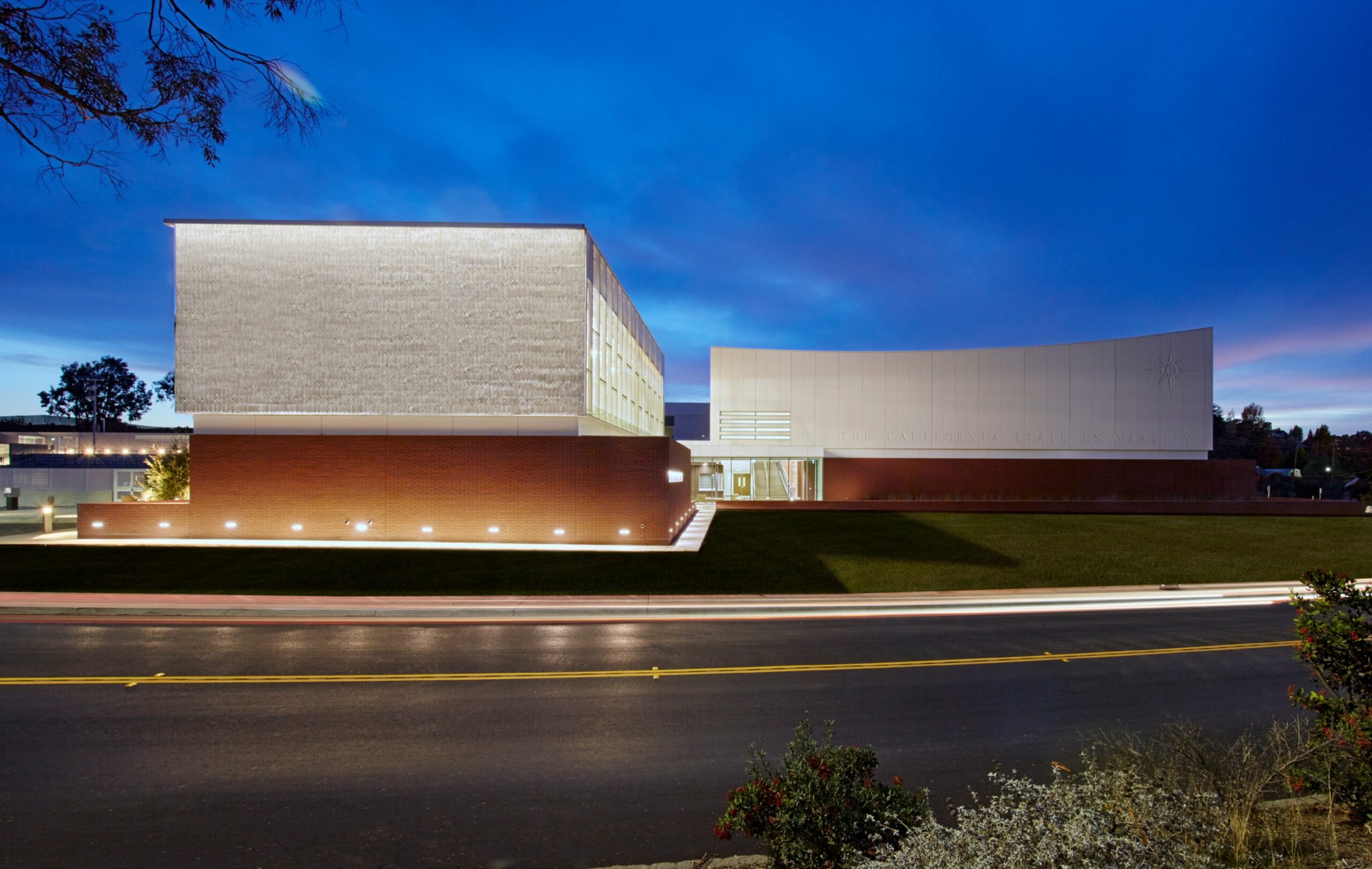
Maritime-inspired design with a warm welcome
Visible from Interstate 80, which links the San Francisco Bay Area to Sacramento, the Center draws inspiration from maritime themes while avoiding mimicry. Organized into two distinct volumes—a glowing multipurpose room wrapped in channel glass and a competition-level NCAA gymnasium—it is anchored by a trellis-covered courtyard. The building’s form subtly evokes the silhouette of a ship, creating a strong sense of welcome for cadets and visitors.
In addition to the gyms, the facility includes spaces for physical therapy, strength and conditioning, locker rooms, and a 50-meter pool equipped with a wave machine designed for Coast Guard training. As the primary sports and wellness hub for 1,200 cadets, the Center underscores the importance of holistic student success, blending athletic excellence with personal well-being to prepare future leaders for the demands of the maritime profession and beyond.
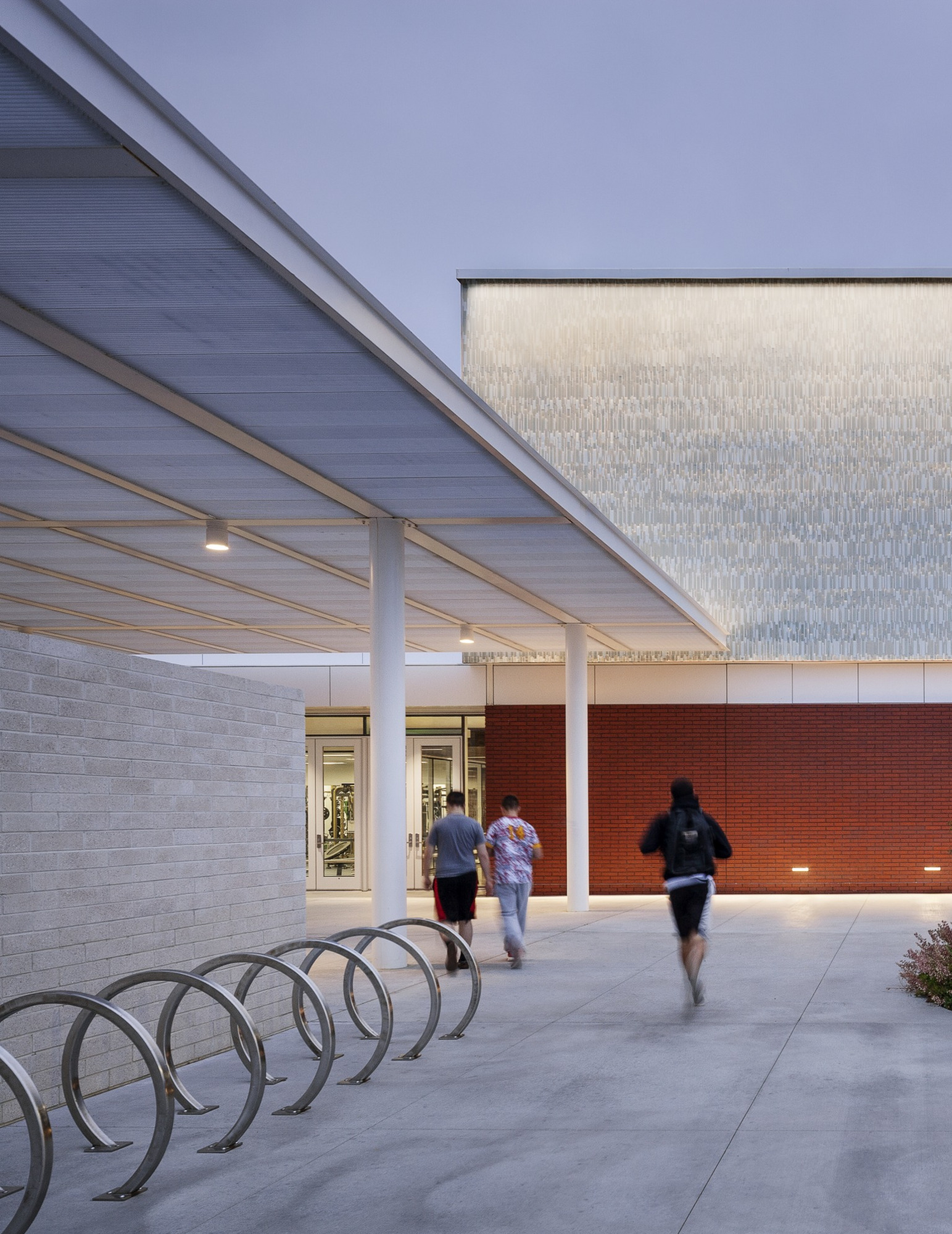
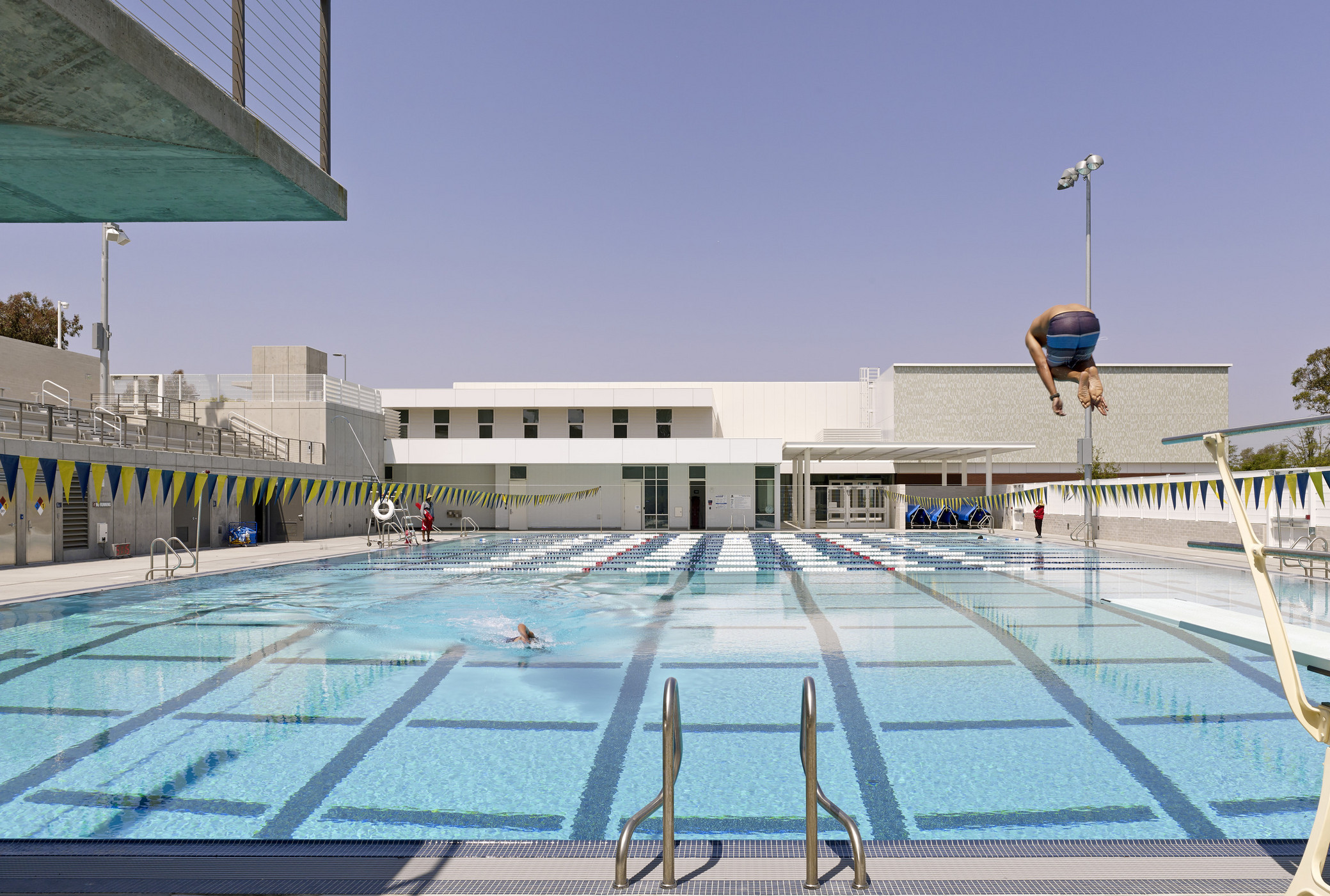
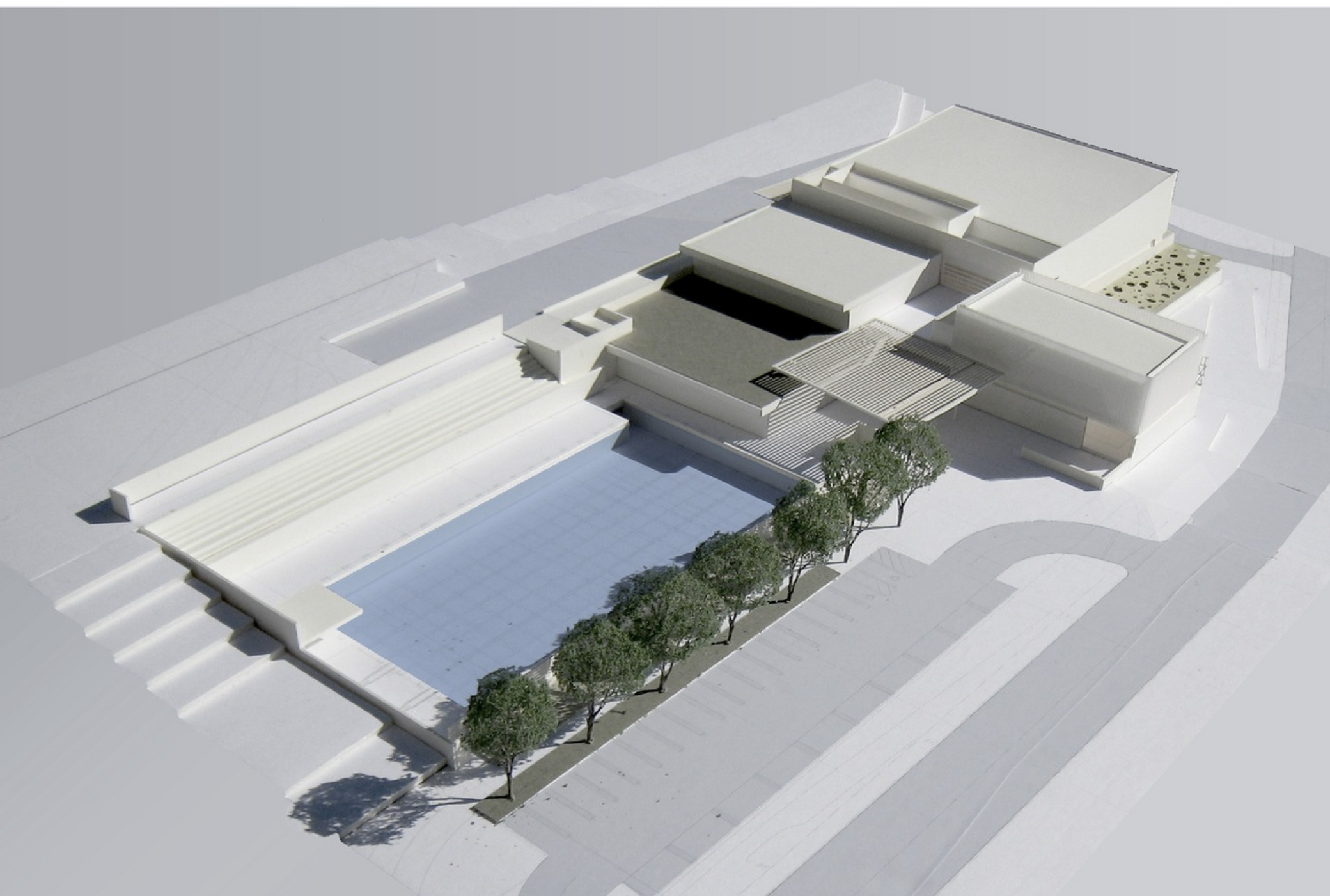
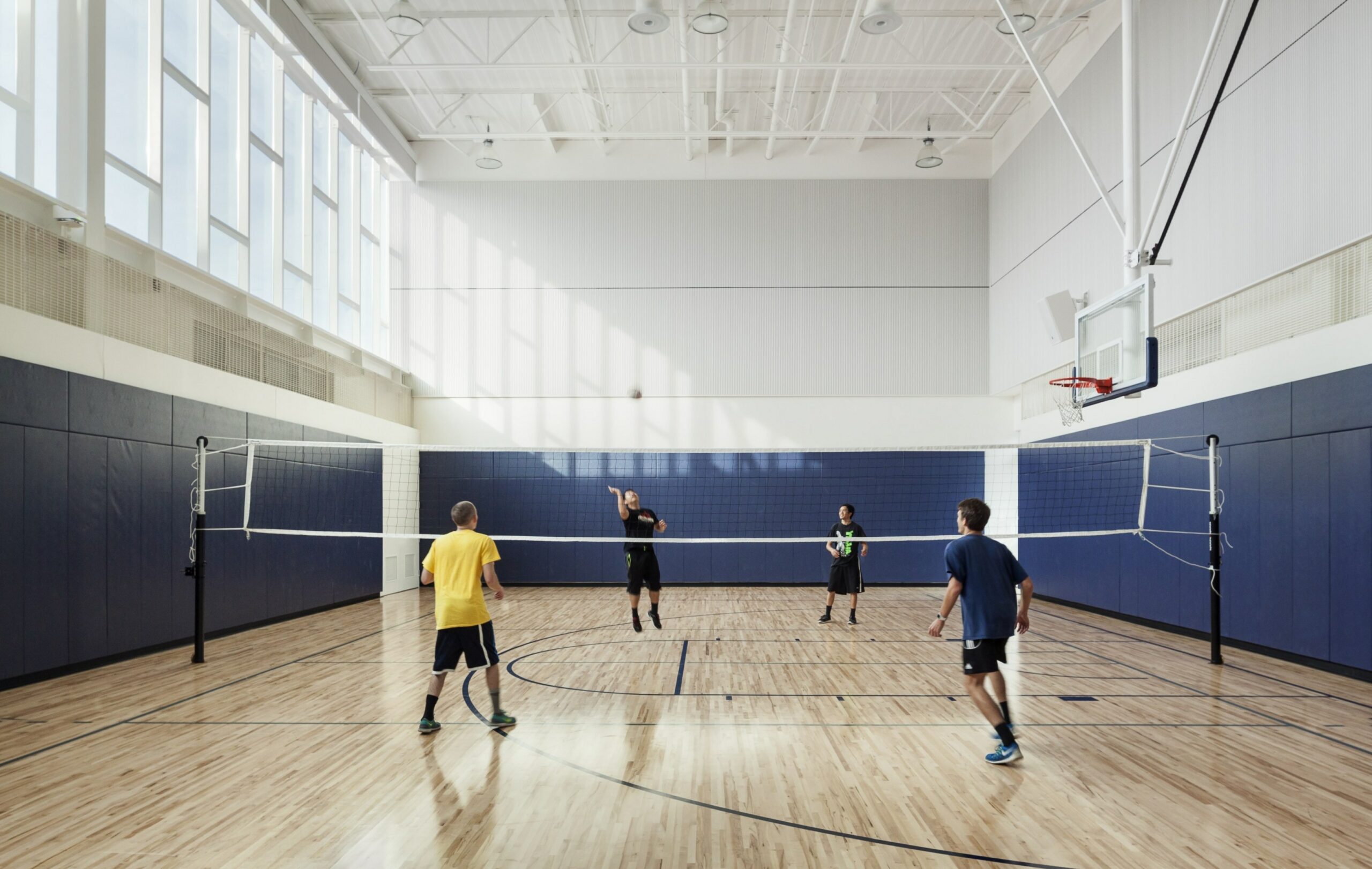
Related
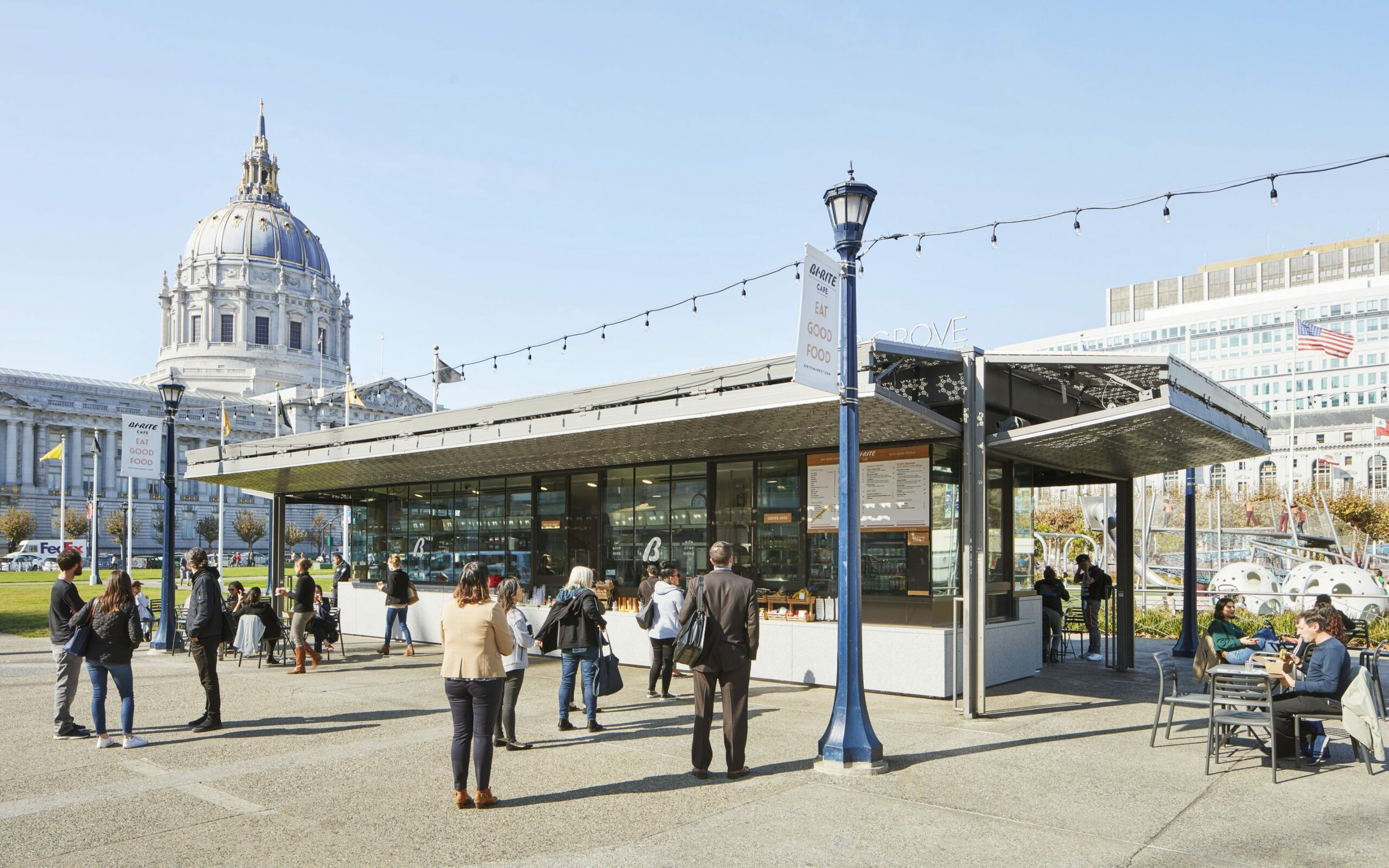
A compact cafe, rich in context
Compact in design, the café features full-height stainless steel bi-fold doors that open to reveal a glass-enclosed interior during operation and serve as a protective shell when closed. The design harmonizes with the Plaza’s historic character, drawing inspiration from its palette of materials, textures, and tones.
The project reflects extensive community input and collaboration with The Trust for Public Land, the Helen Diller Foundation, SF Recreation and Parks, SF Public Works, and the SF Historic Preservation Society.
