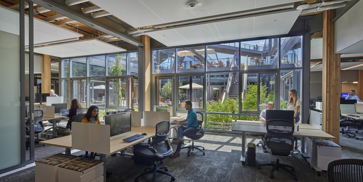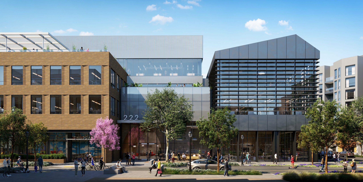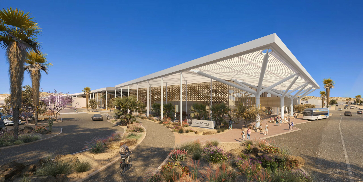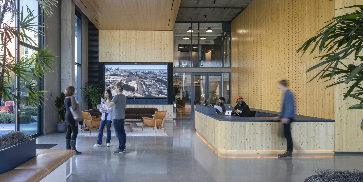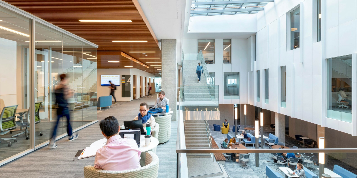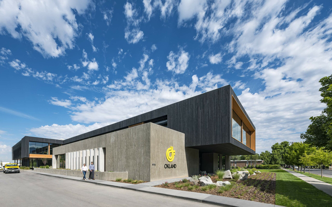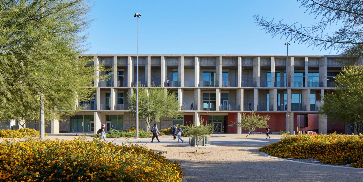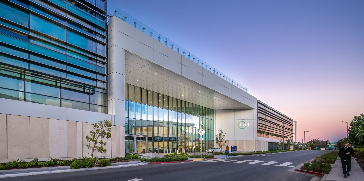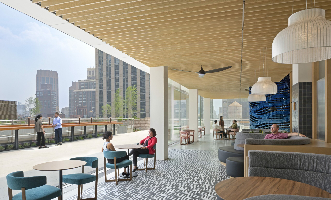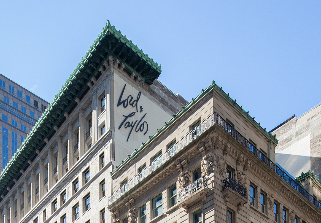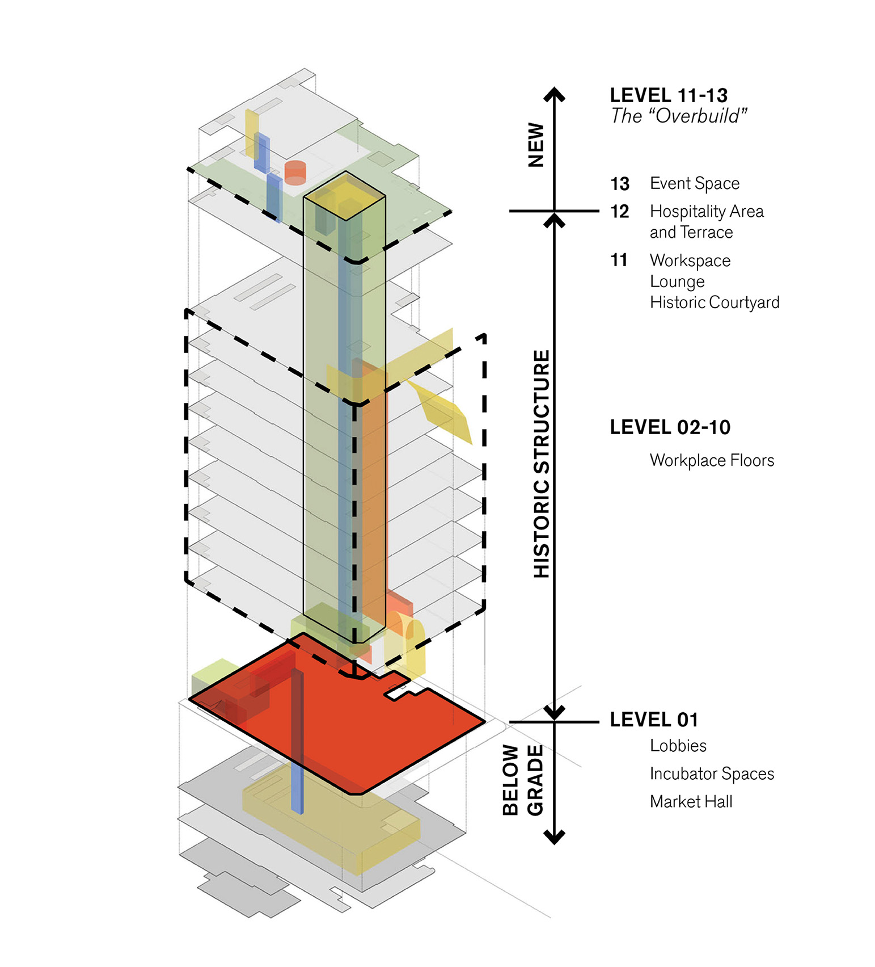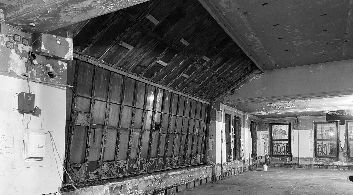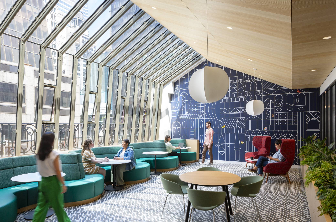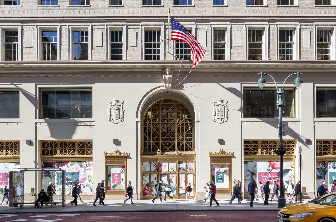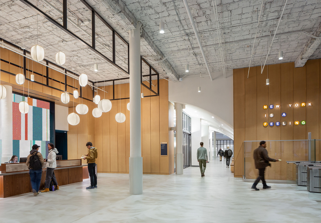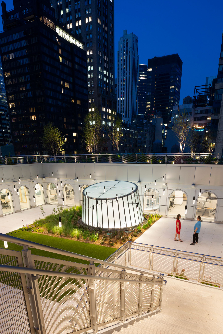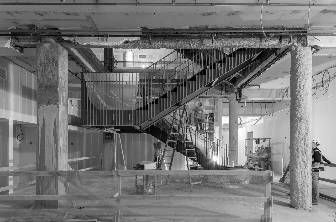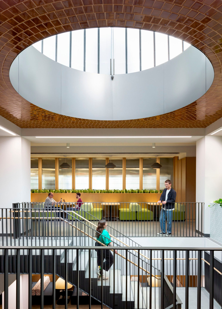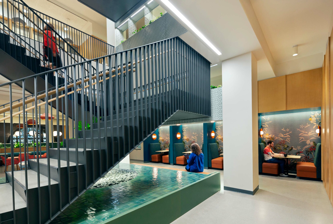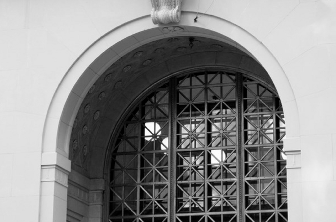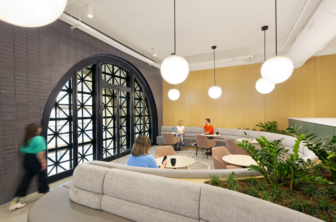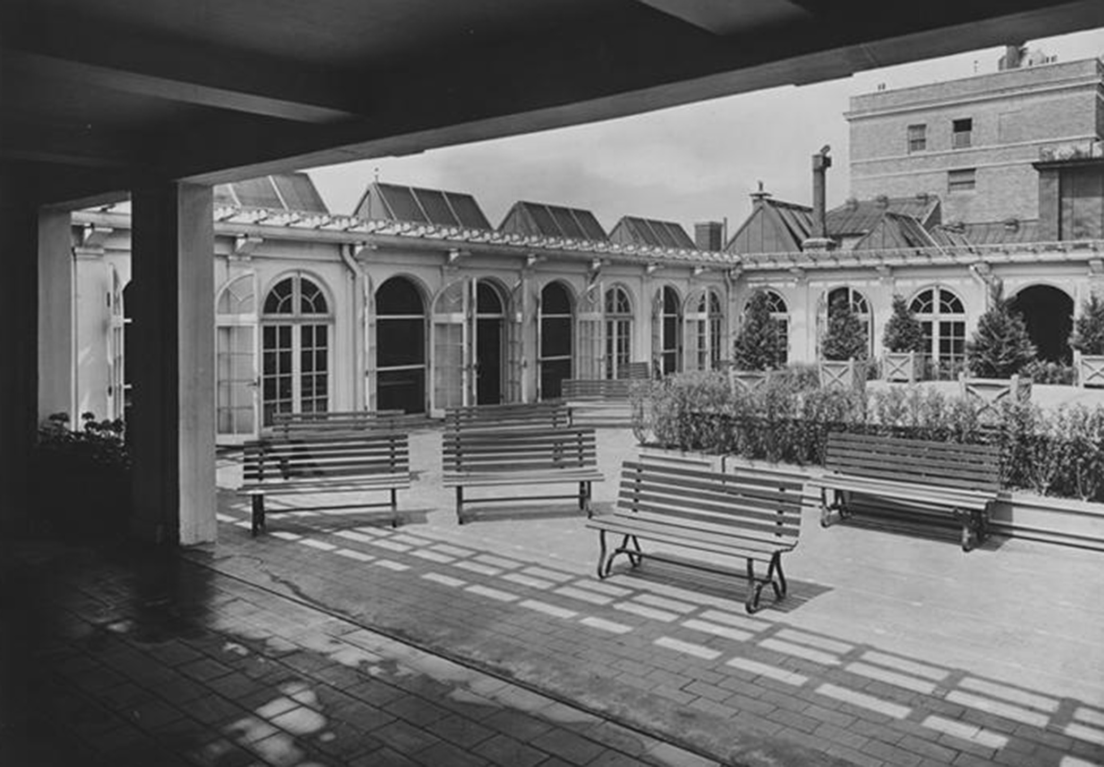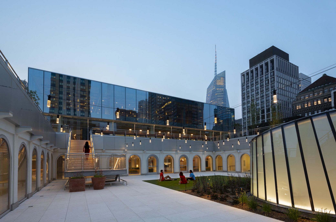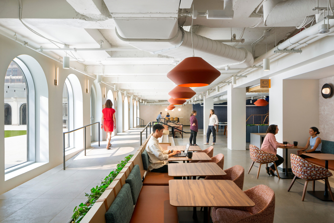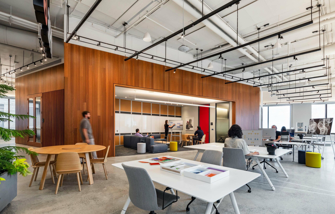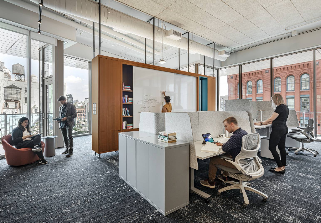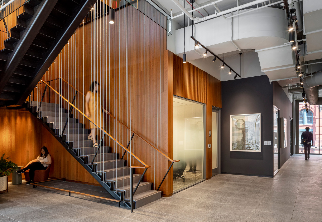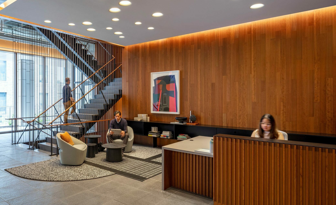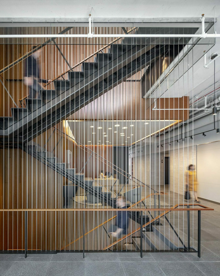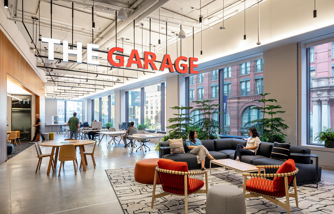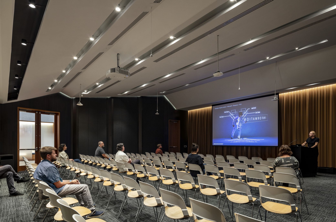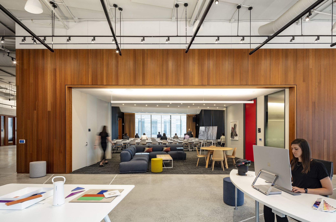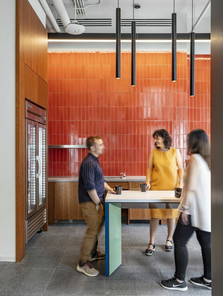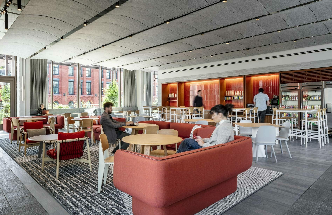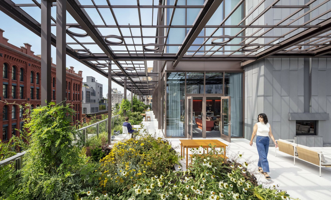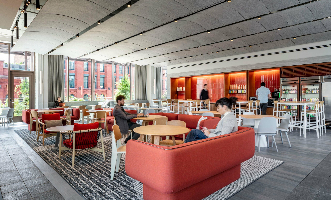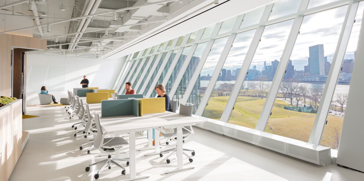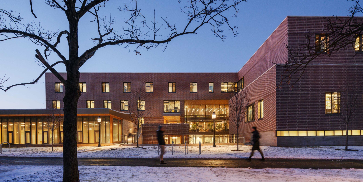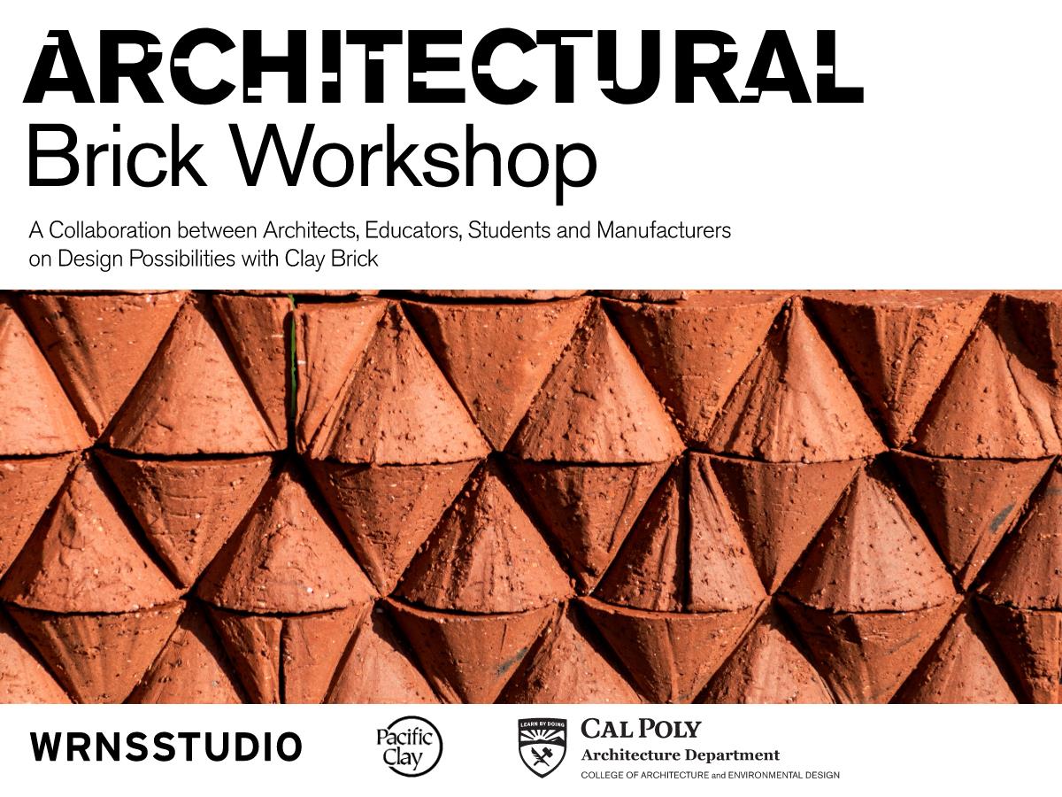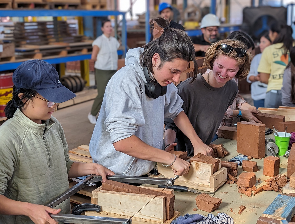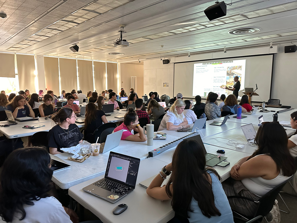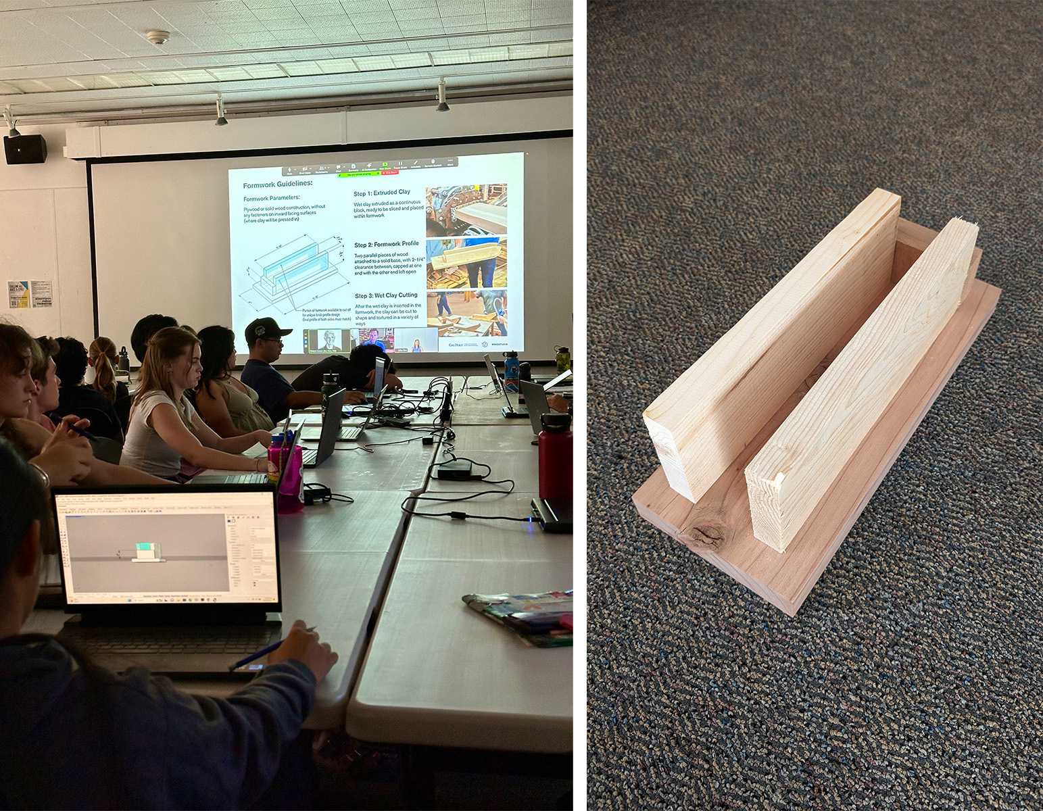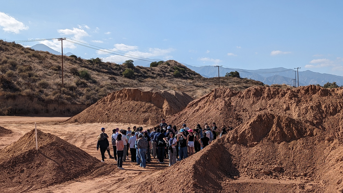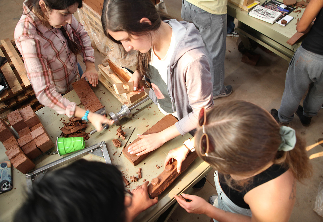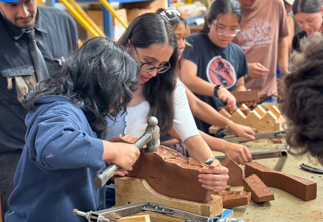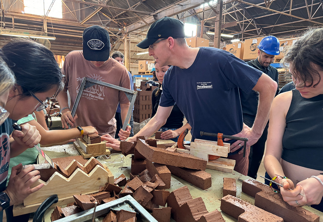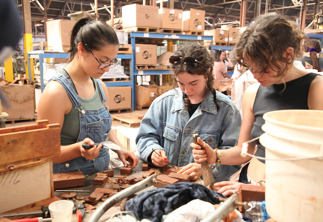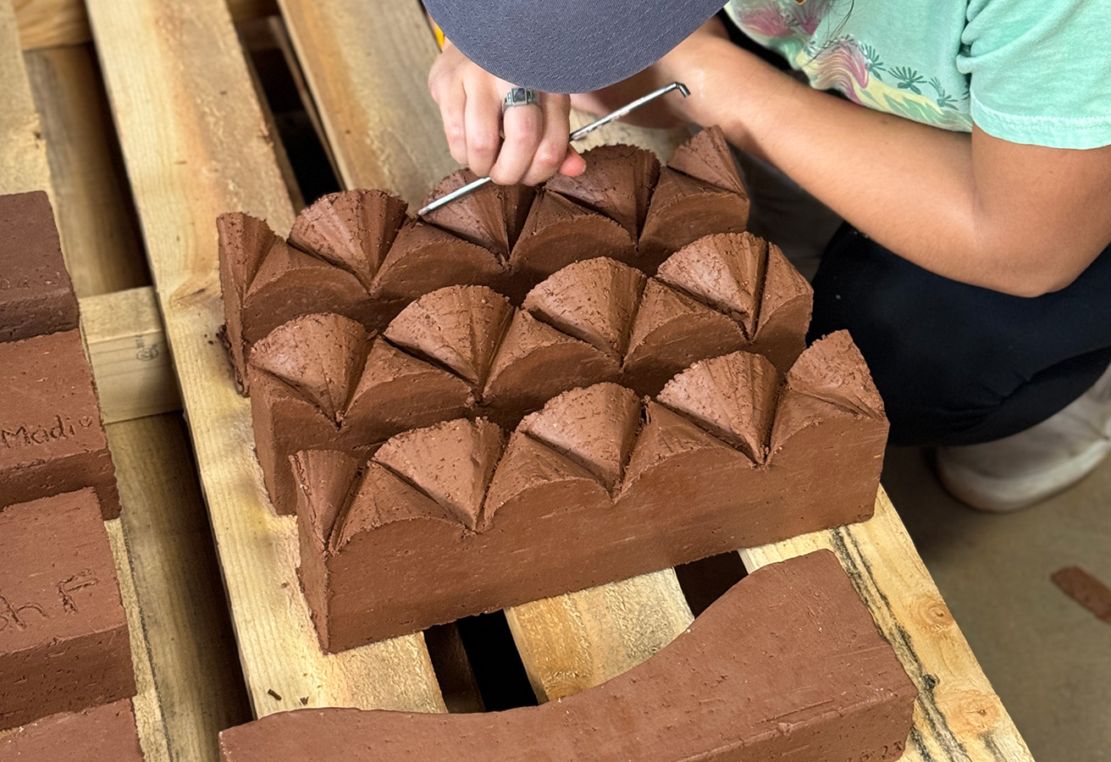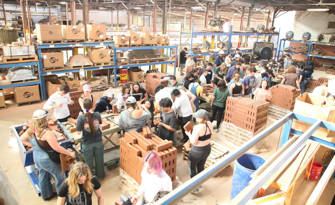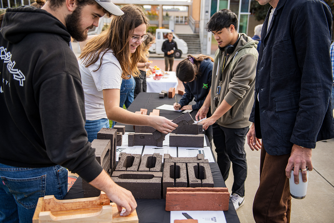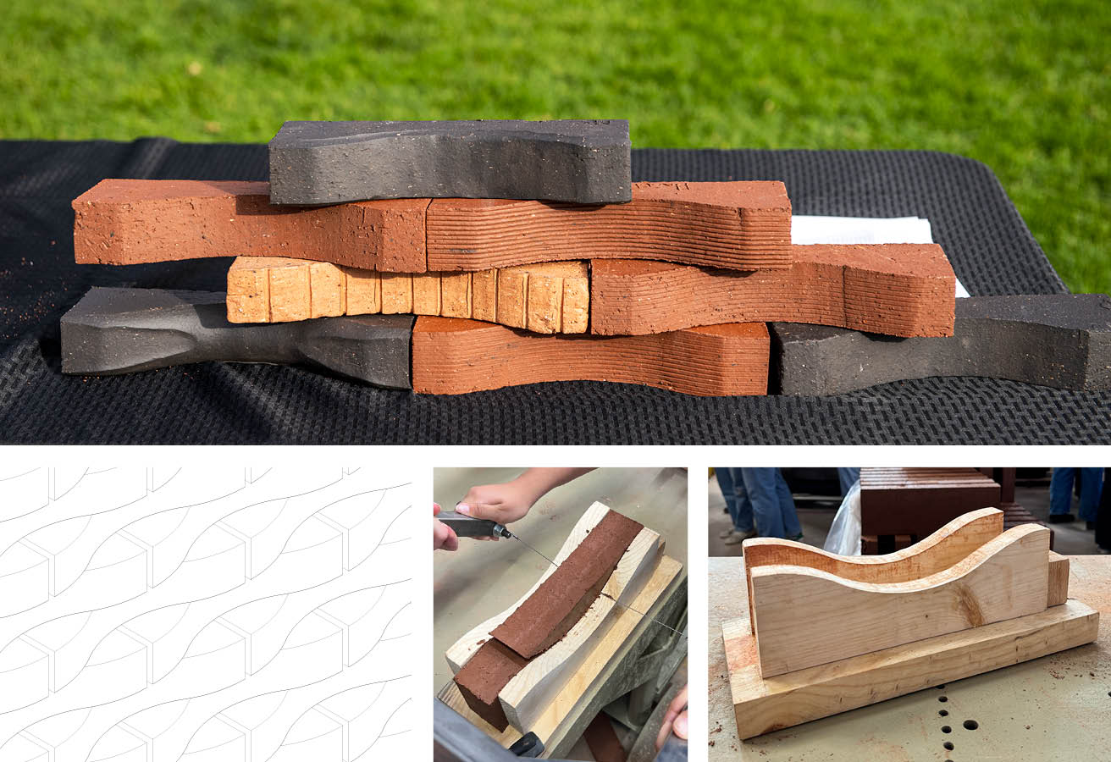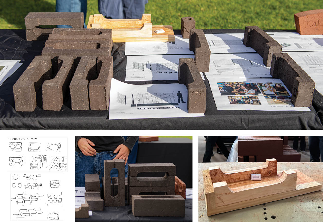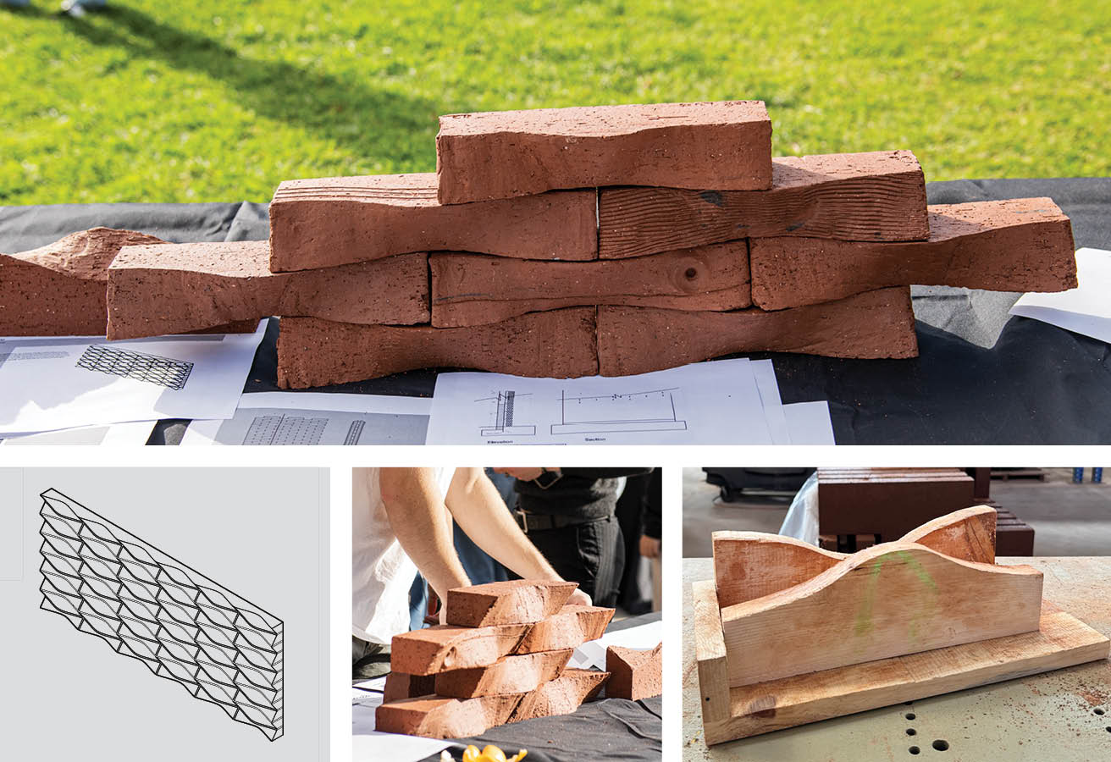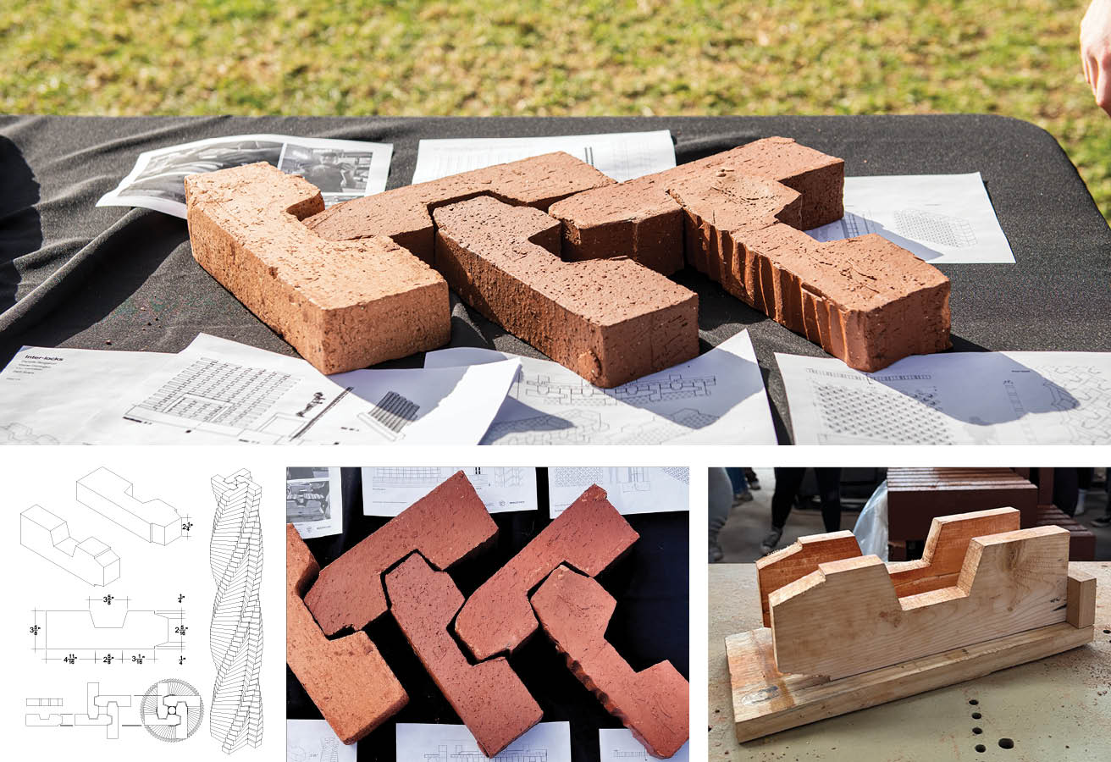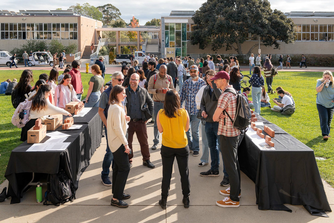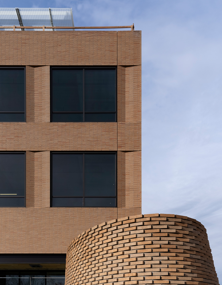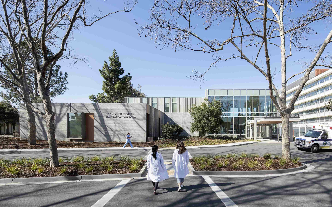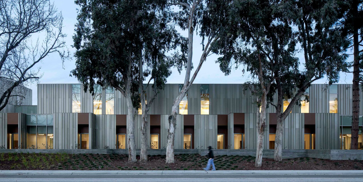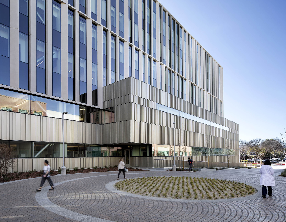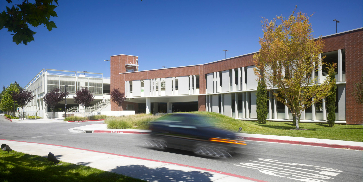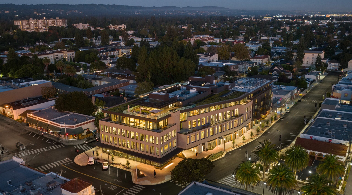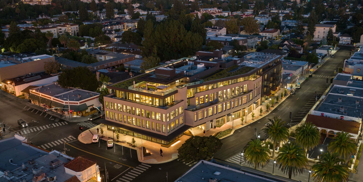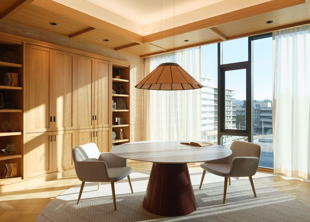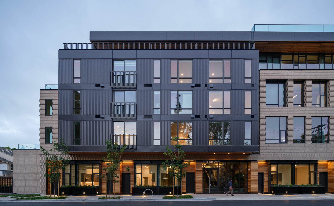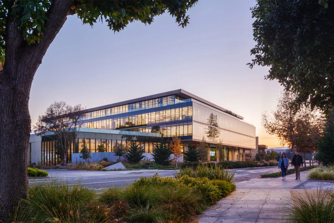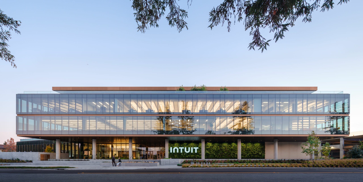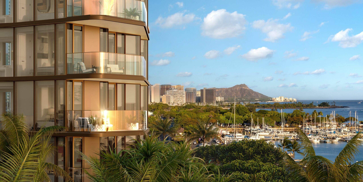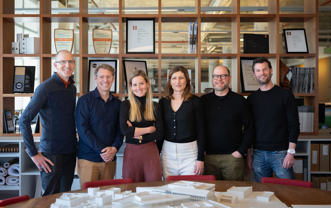
Celebrating 20 years of practice, WRNS Studio announces the elevation of six new partners, ten senior associates, and eight associates. Each brings a distinct voice to our dynamic studio culture, delivering projects that strengthen communities, enrich the public realm, and care for the natural environment. These talented architects and design professionals are advancing our legacy while charting what’s next.
Our new partners—Ben Mickus, Emily Jones, Jonas Kellner, Scott Gillespie, Susanne Susheelan, and Tim Jonas—have led some of WRNS Studio’s most forward-thinking work, from the first project to achieve ILFI Zero Carbon and Petal Certification to a coastal resilience initiative that transforms twelve acres of underutilized waterfront into vibrant public space. They’ve delivered a LEED Platinum headquarters that fuses industrial heritage with a flexible modern workplace, a fully electric community college campus, and one of North America’s largest mass timber projects—advancing adoption of this vital low-carbon material.

The new senior associates are Alonzo Alvarado, Prairna Gupta Garg, Branden Harrell, Ninoshka Henriques, Kayleen Kulesza, Kelly Shaw, Jeremy Shiman, Terra Wegner, Kevin Wilcock, and Wesley Wong.

The new associates are Loren Heslep, Jasmine Kwak, Bella Mang, Michelle Munive, Brian Ng, Luke Wallace, Nicholas Wiegardt, and Andy Wojnoonksi.
Growth in our DNA: Hands-on, evolving leadership
WRNS Studio’s 2025 promotions bring our leadership to 16 partners, 23 senior associates, and 30 associates—reflecting our non-hierarchical, sociocratic governance model. By distributing authority across an evolving ownership team, we empower leaders to guide projects, initiatives, and core business functions directly. The result? A nimble, innovative practice of incentivized designers driving an average annual growth of 29% since our founding.
At WRNS Studio, leaders emerge in various, often overlapping ways—by elevating firm culture, modeling a spirit of craft and experimentation, teaching and sharing ideas, excelling in technical problem-solving or management. Some draw with a kind of poetry, beauty, and nuance that reveals the essence and potential of a place. Our 2025 promotions reflect this diversity of leadership talent. Please join us in congratulating this exceptional group of leaders!
“When the founding partners and I established WRNS Studio in 2005, we set clear goals for the firm’s future. We prioritized meaningful work, broad geographic reach, and financial sustainability. But above all, we wanted to stay closely involved in the day-to-day practice—and to build a studio where the next generation of leadership could grow and thrive. Looking at this group of newly promoted firm leaders, I’m proud to know we’ve accomplished what we set out to do.”
