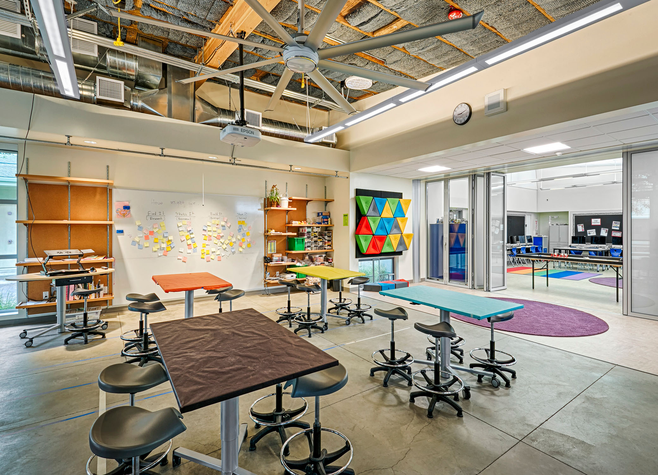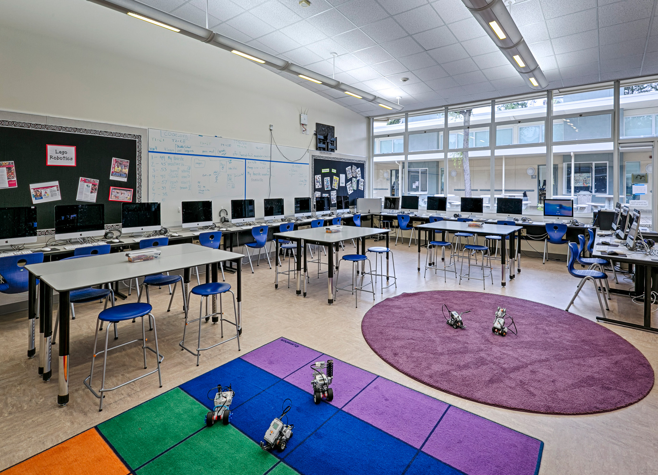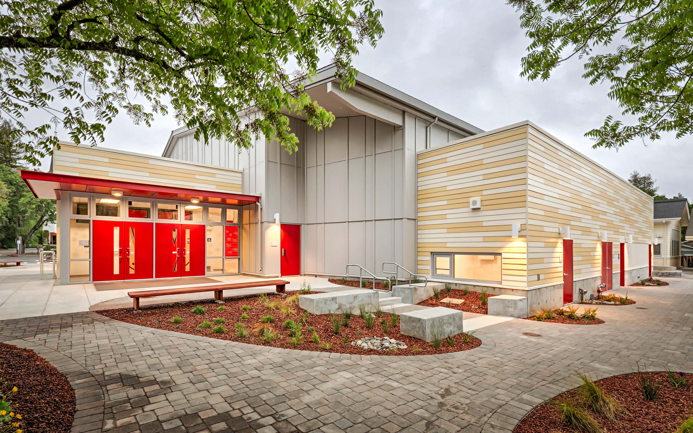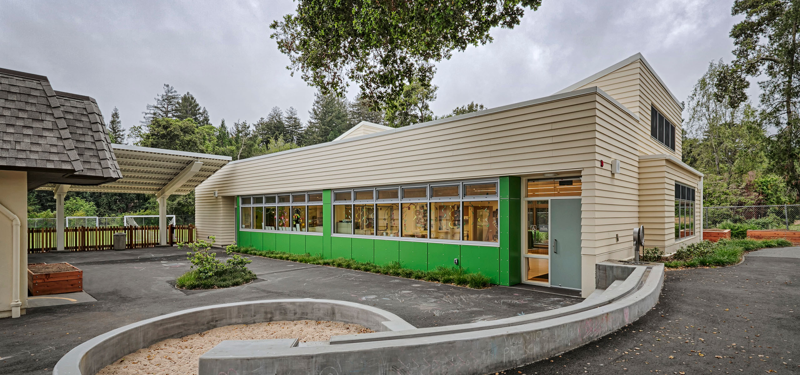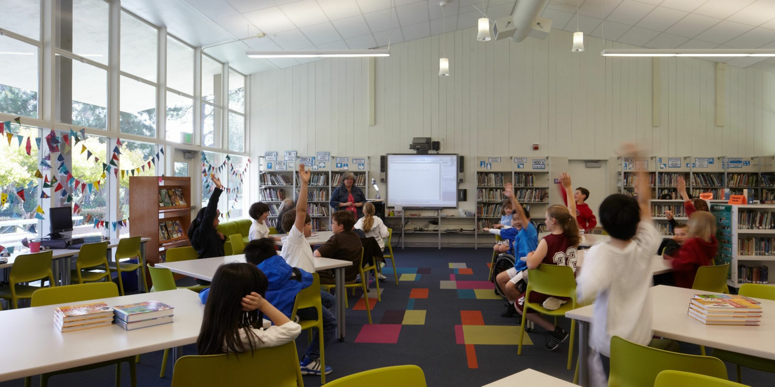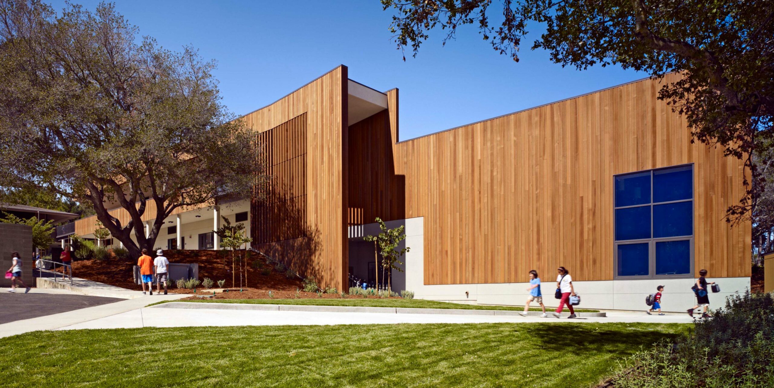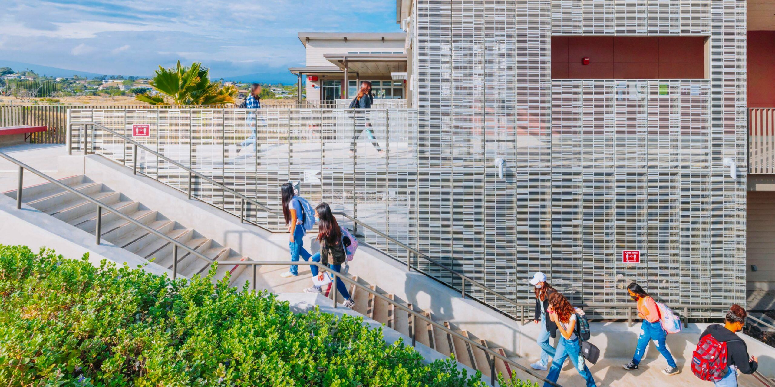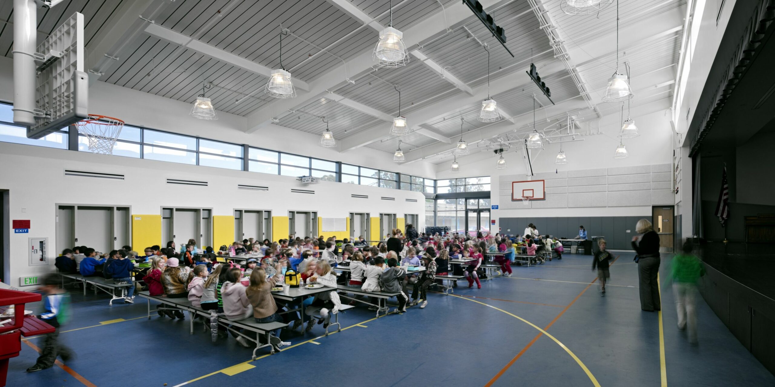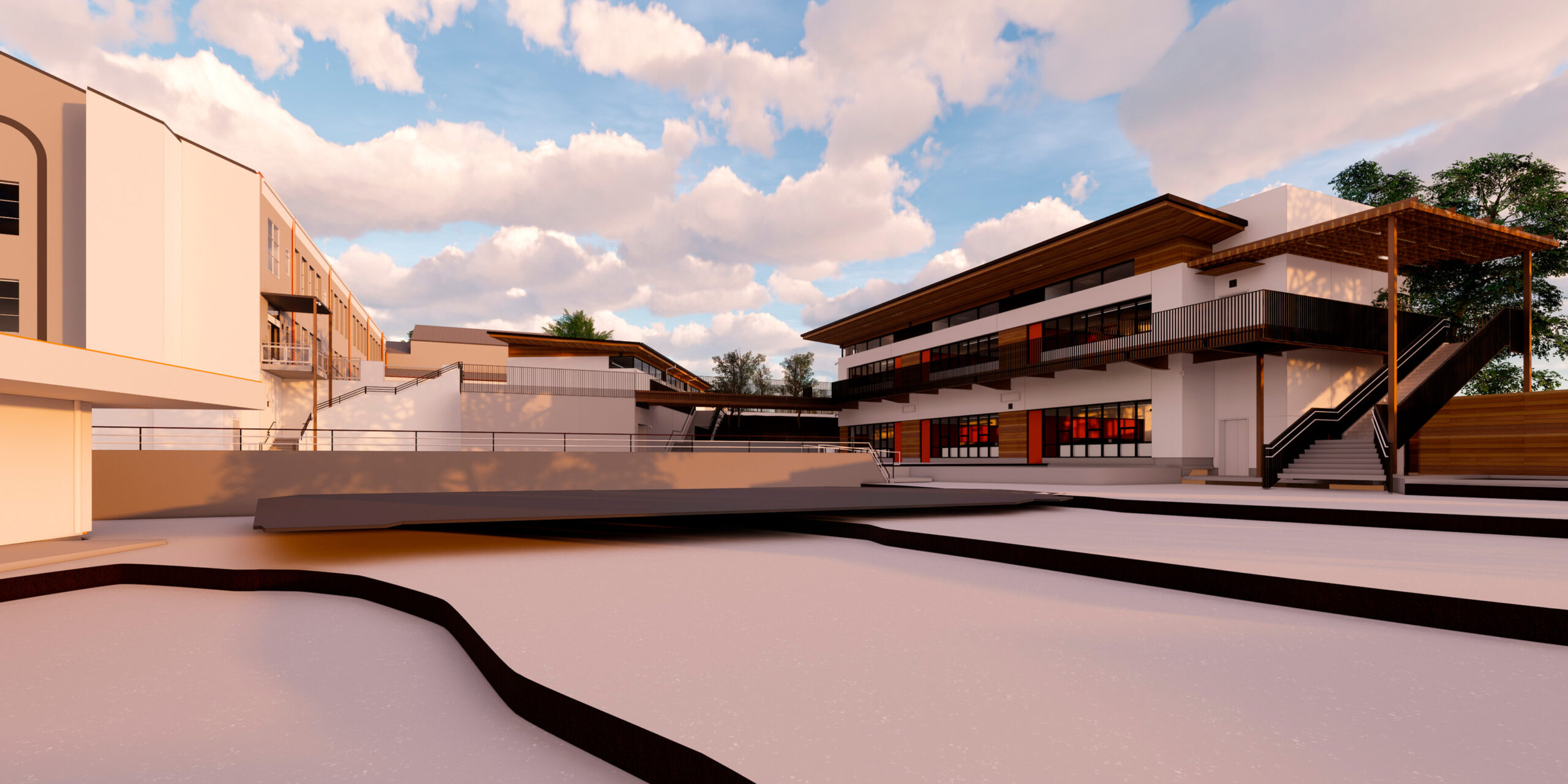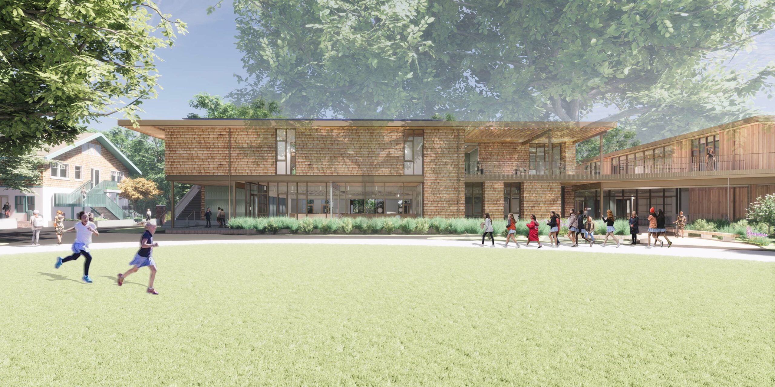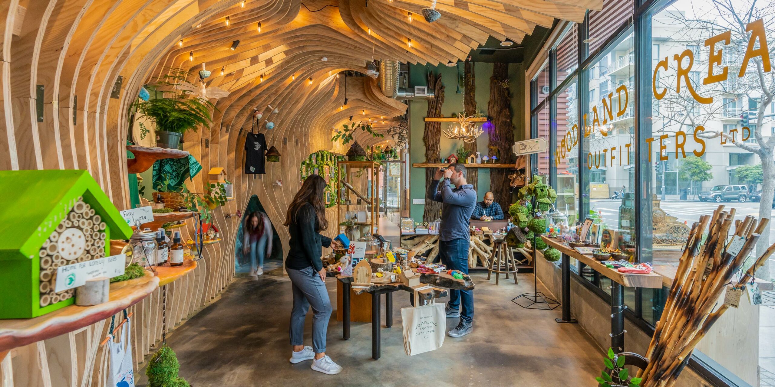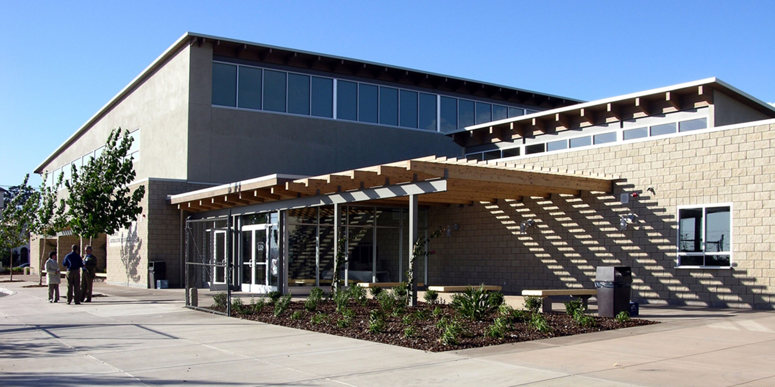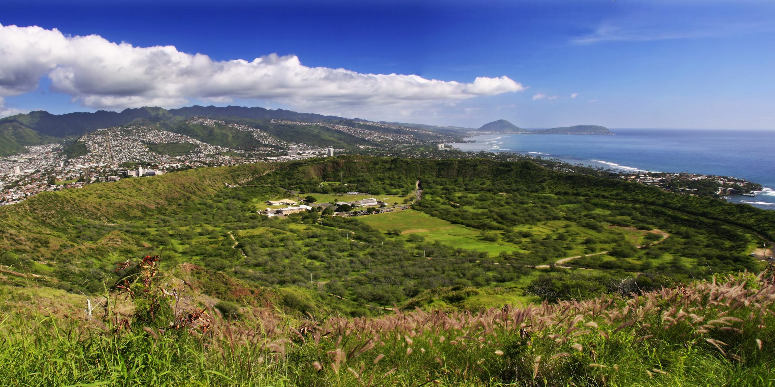Woodside Elementary Maker Space Collaboration and hands-on learning
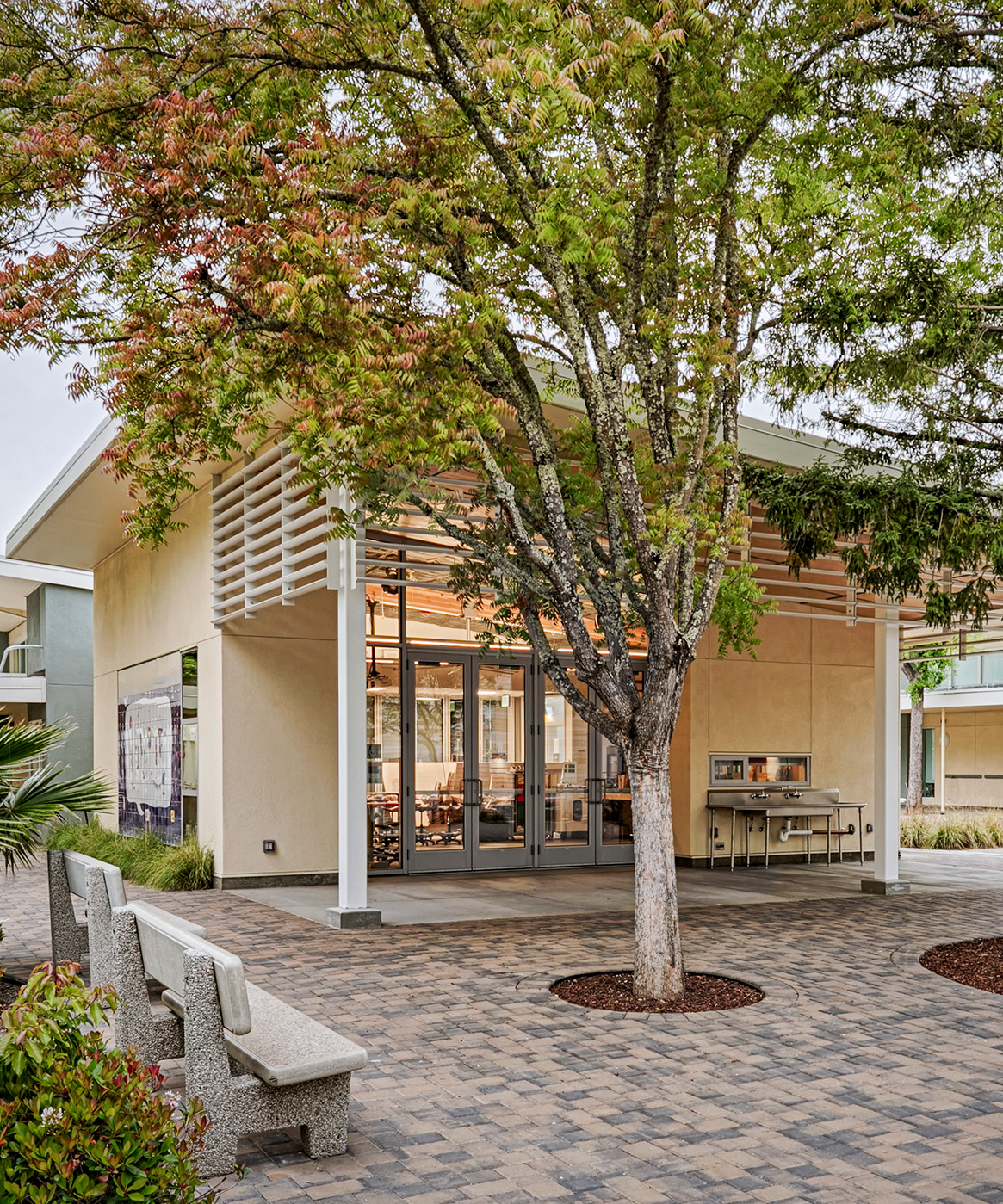
- Client Woodside City School District
- Location Woodside, CA
- Size 1,100 sq ft
- Completion 2015
- Program Design lab classroom
-
Sustainability
Designed using Collaborative for High Performance Schools (CHPS) guidelines
Net Zero Ready - Delivery Lease-Leaseback
Thirty miles south of San Francisco, this K-8 campus blends small-town charm with forward-thinking education. Bond-funded modernization efforts upgraded existing classrooms and introduced new spaces, including a multipurpose gym, preschool, and design lab (featured here). These versatile, tech-enabled environments support collaboration and hands-on learning. With engaged parents, local businesses, and the Woodside School Foundation playing key roles, WRNS Studio facilitated a collaborative design process, bringing together stakeholders through design charrettes that reflected the community’s values and vision. The result: a revitalized campus that supports innovative learning and strengthens community ties.
