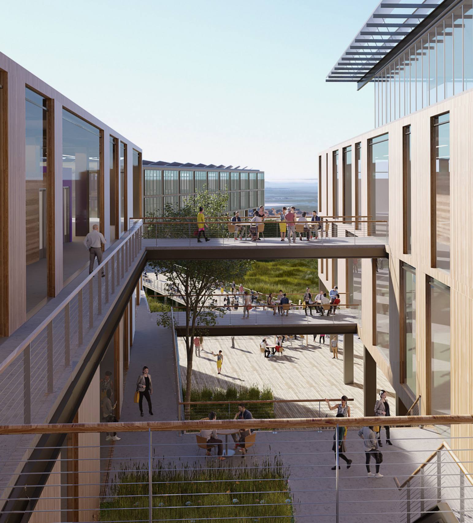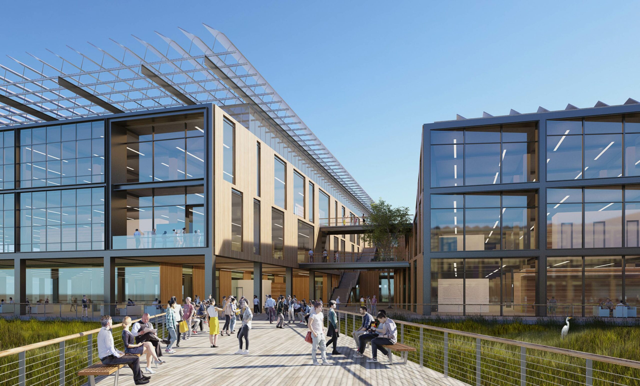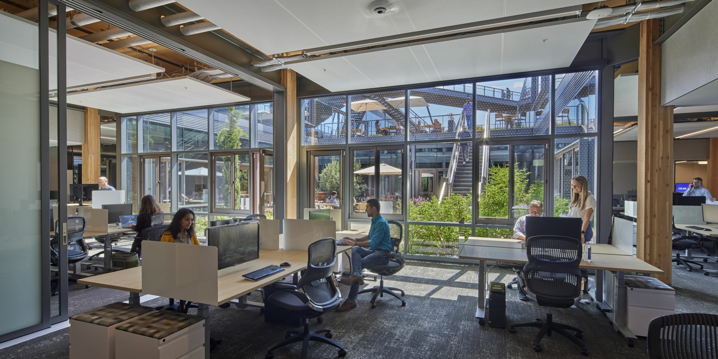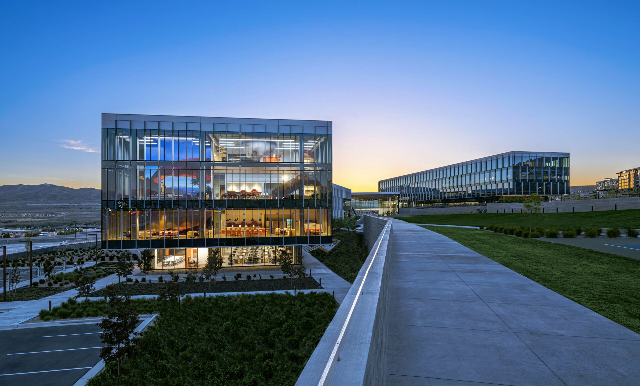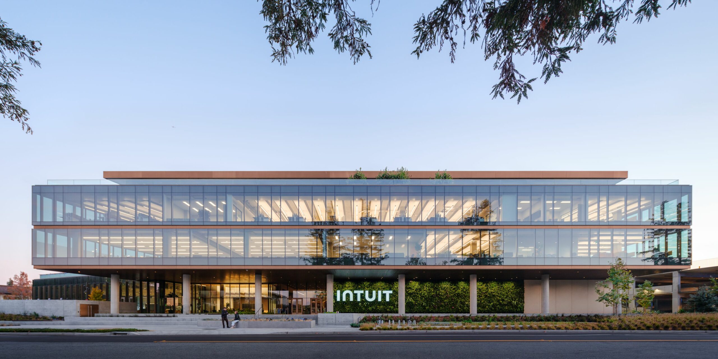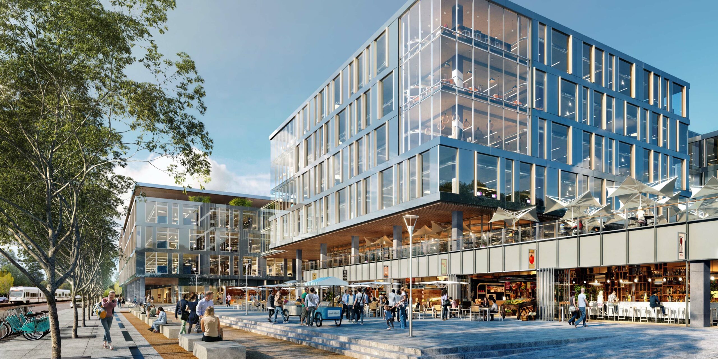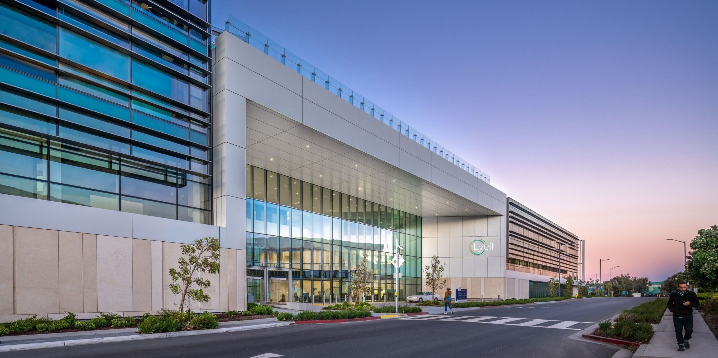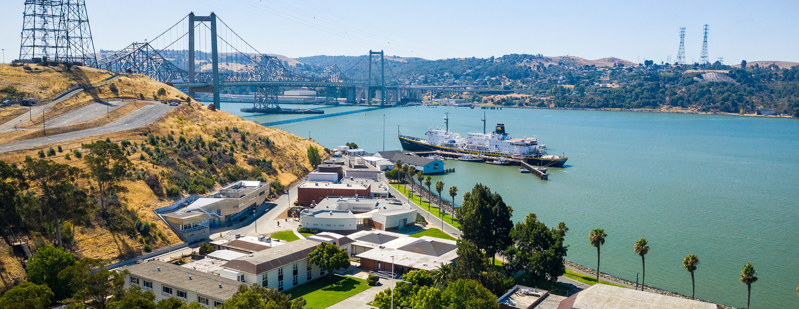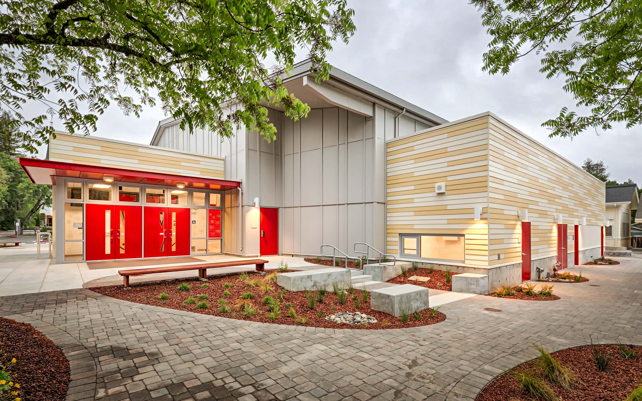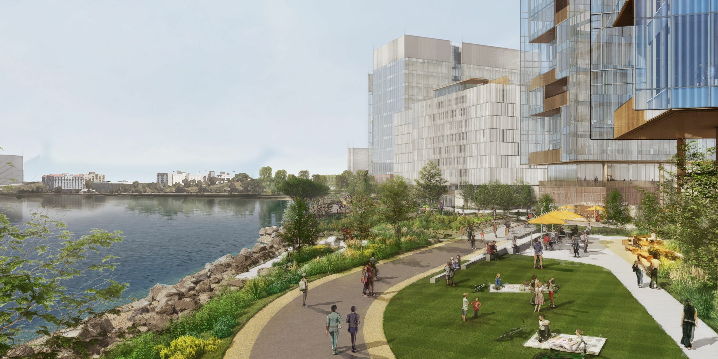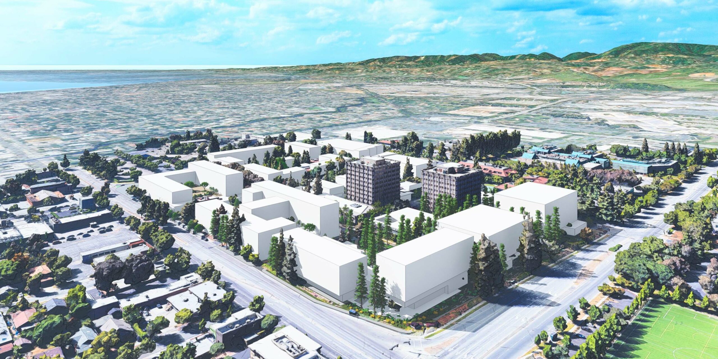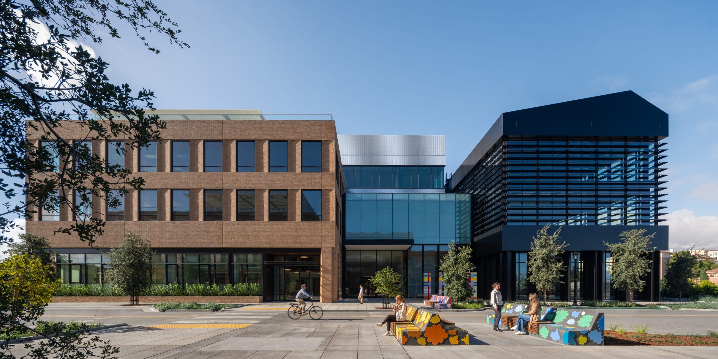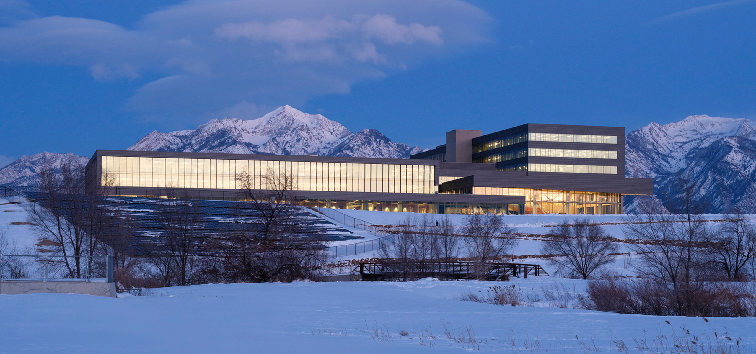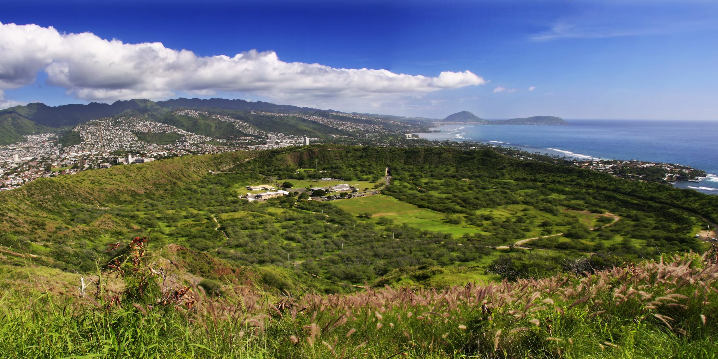Willow Street Workplace Where nature, innovation, and community converge
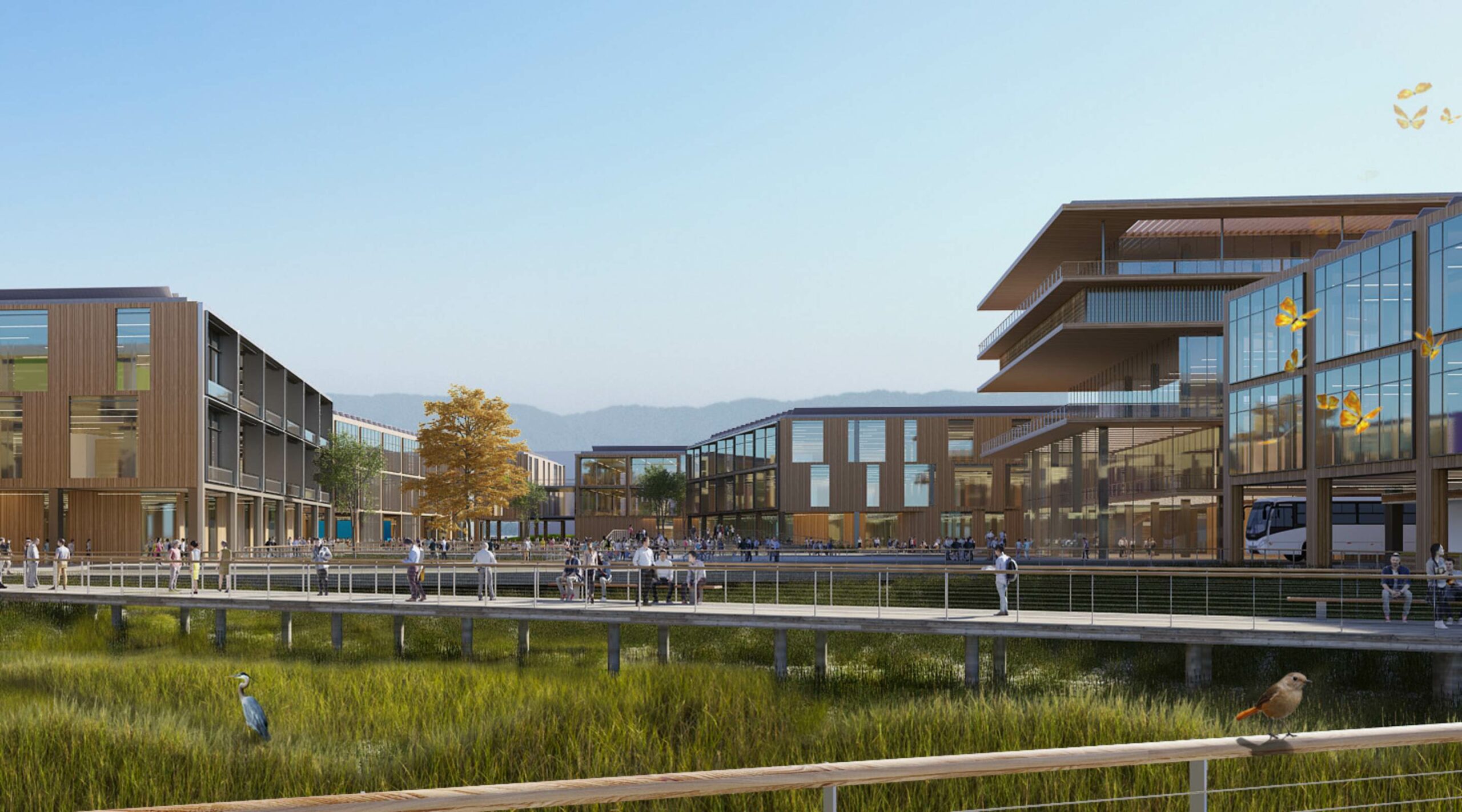
- Client Confidential
- Size 1.7M sq ft
- Program Office, transit, hotel, residential, retail, parking
This conceptual master plan envisions 1.7 million square feet of workspace, amenities, and outdoor areas for a high-profile client seeking a campus for up to 12,000 employees. The design emphasizes efficiency, wellness, and connection to nature, providing food, recreation, social spaces, and varied work environments to support innovation. Nestled between tidal marshlands, a residential neighborhood, and a planned mixed-use district, the campus seamlessly weaves beauty, conservation, and public engagement into a refined and harmonious environment.
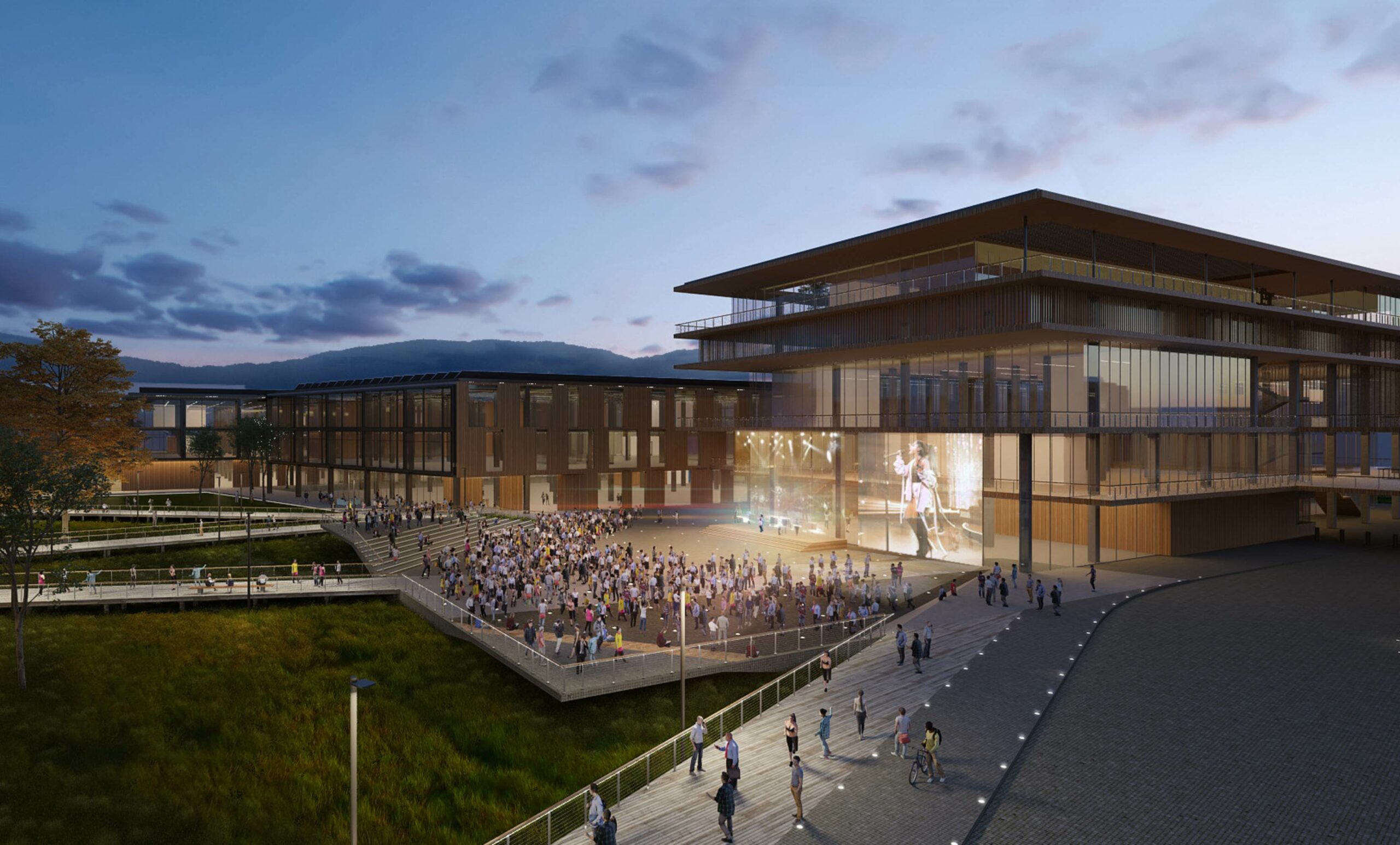
Beauty, functionality, and resilience
This confidential tech giant eschews loud, brand-driven spaces in favor of an aesthetic rooted in functionality, raw materials, and human-scaled proportions. Inspired by warehouse typologies—artsy yet utilitarian—the campus prioritizes honesty in design, crafting straightforward spaces defined by daylight and proportion.
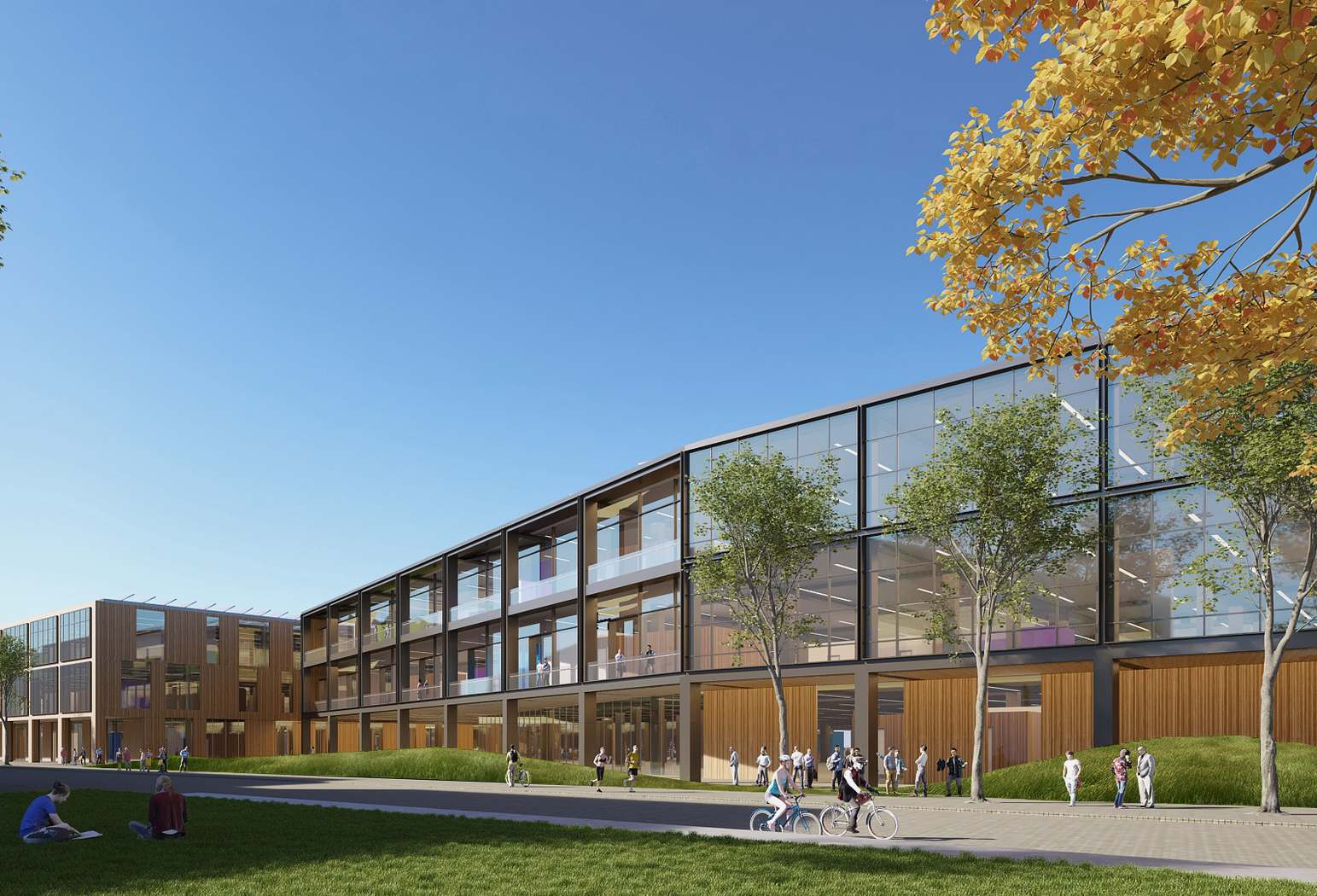
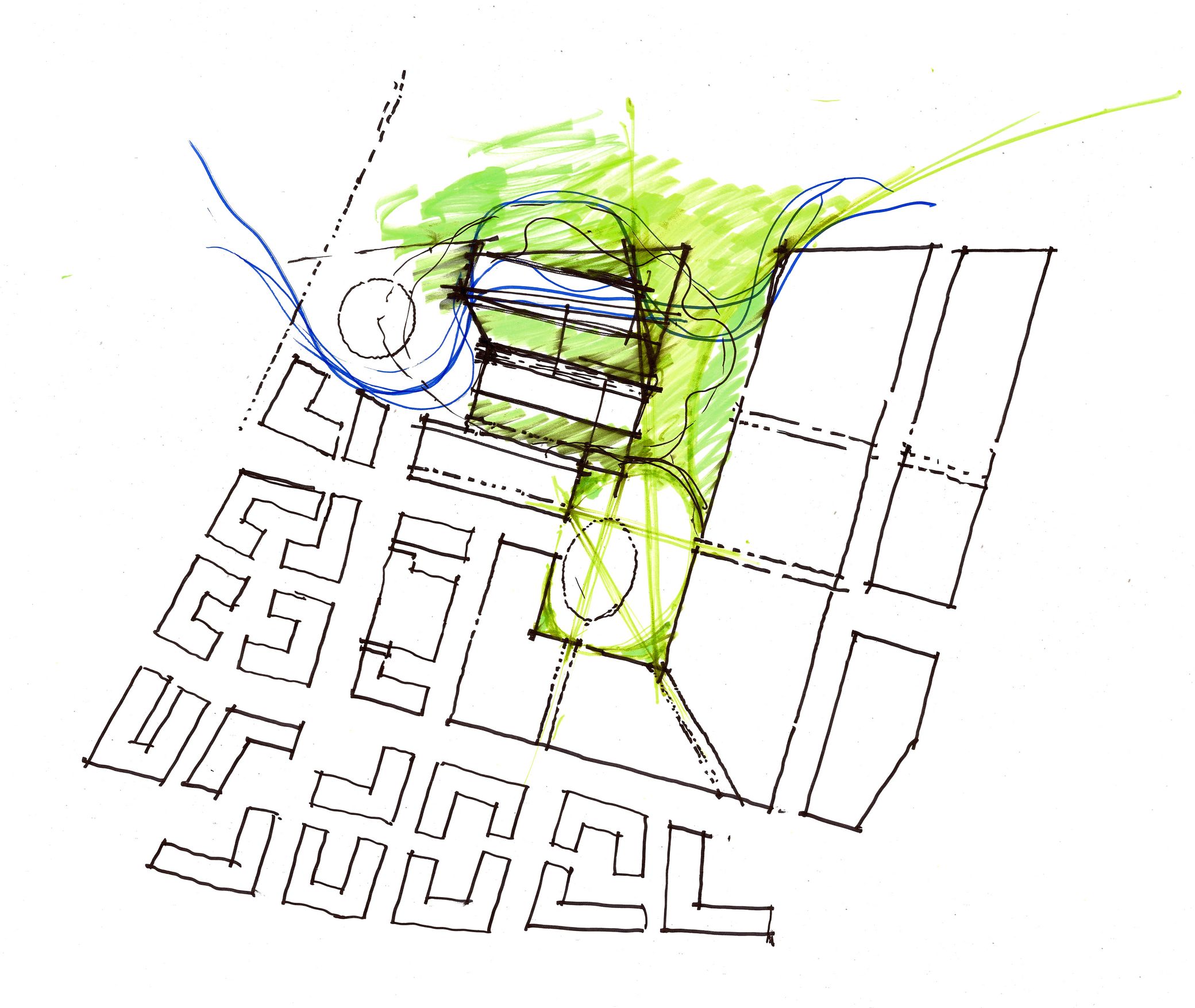
Six principles informed the concept: connection to nature, a unified identity around open space, enhanced community connection and views, a prominent rail-adjacent entry, three-level workspaces for efficiency, and campus integrity through every phase. Pathways cut through and between buildings, optimizing navigation and fostering an accessible, pedestrian-friendly experience.
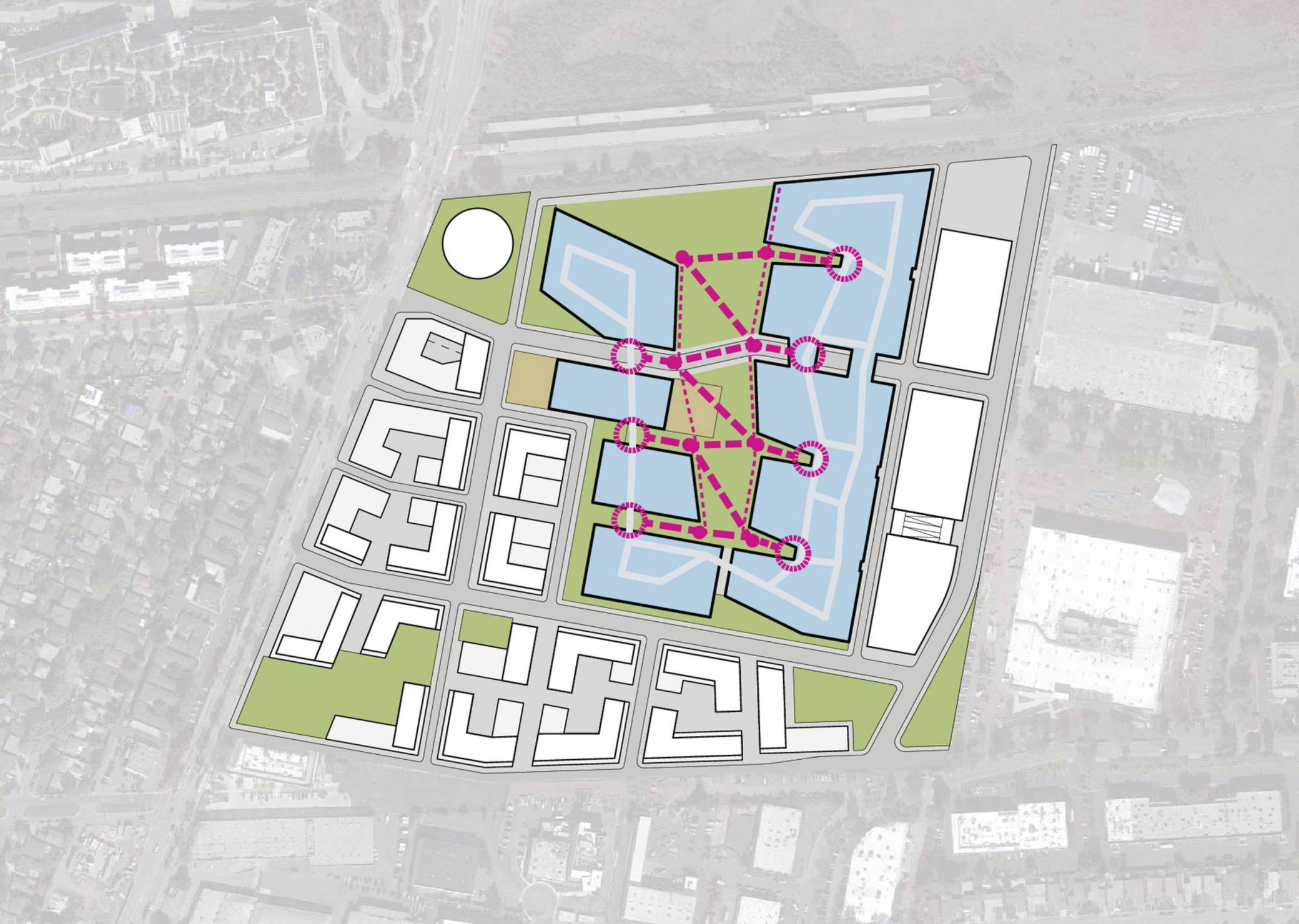
Ecological restoration and resilience are central to the design, aiming for Net Zero performance. Inspired by the tidal marsh, pathways evoke boardwalks, allowing seamless movement through natural landscapes that integrate with the central plaza and hardscape. Buildings are elevated ten feet to anticipate sea level rise, while site strategies offer sustainable connections to transit, the public realm, and future developments.
By blending utility with elegance, the campus embodies a forward-thinking vision—one where beauty, functionality, and environmental stewardship converge to shape a more sustainable and connected future.
