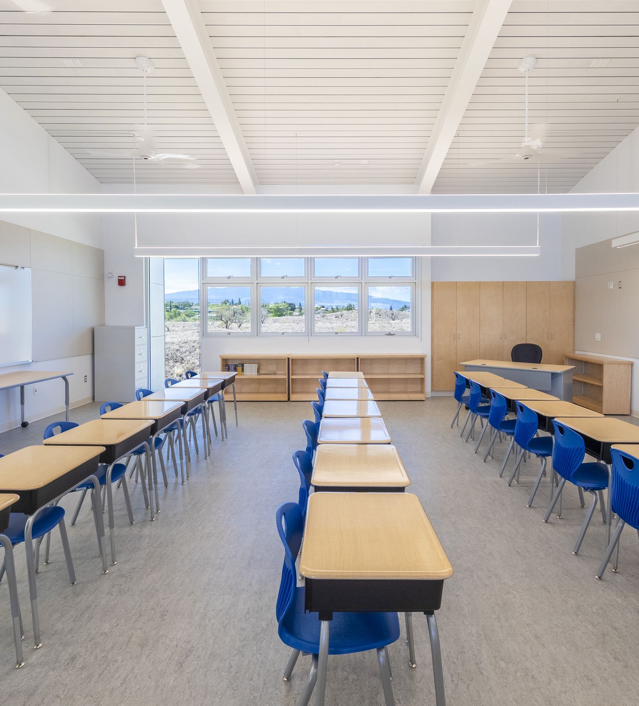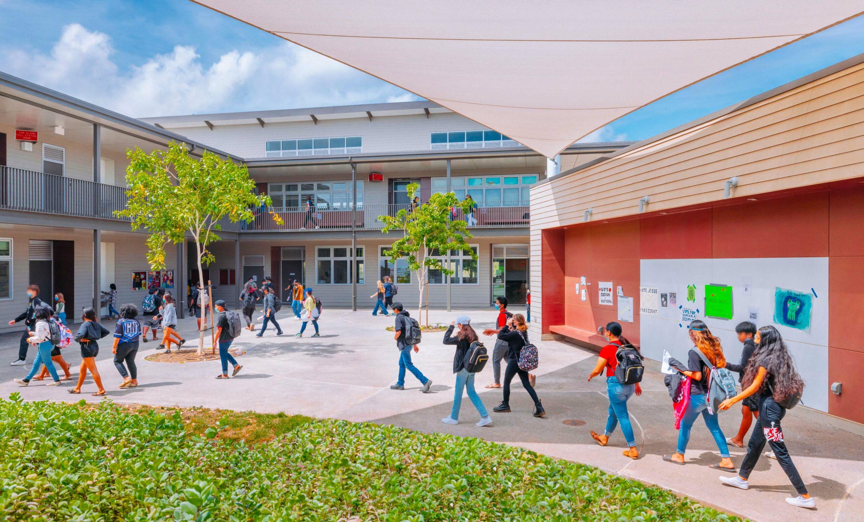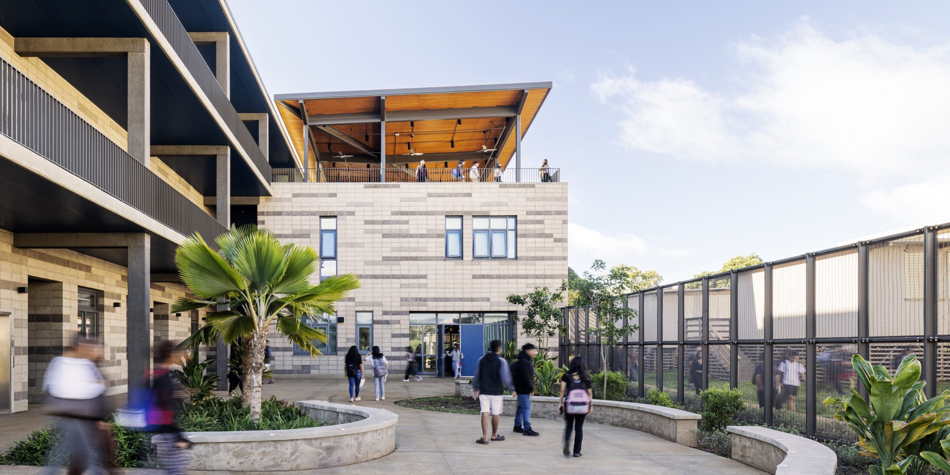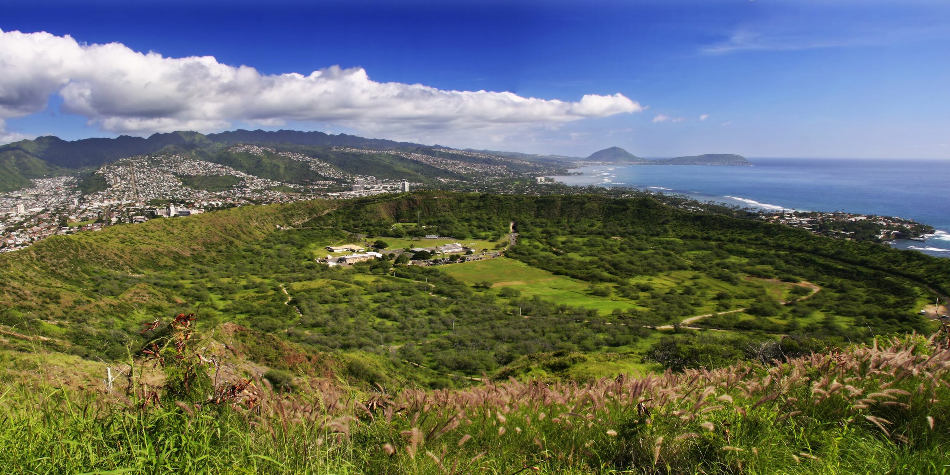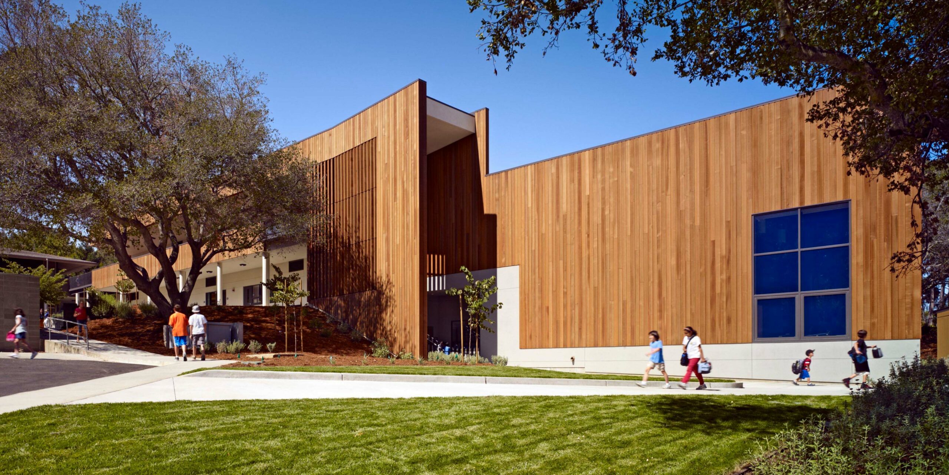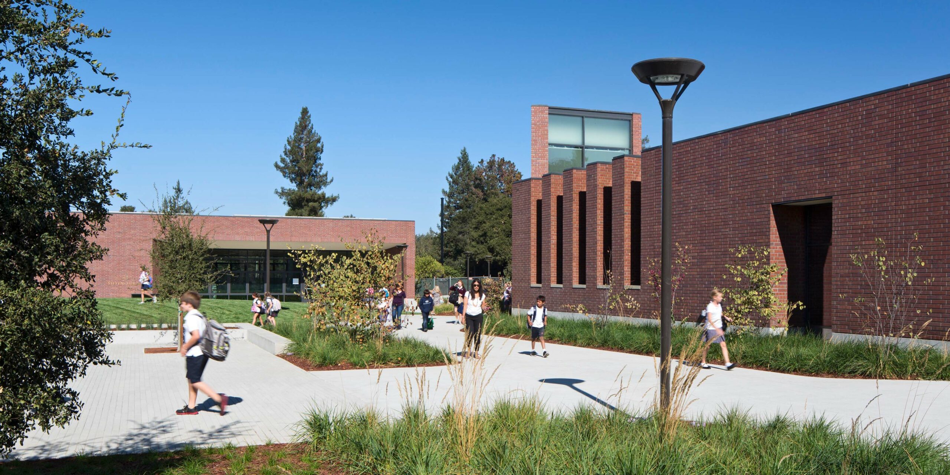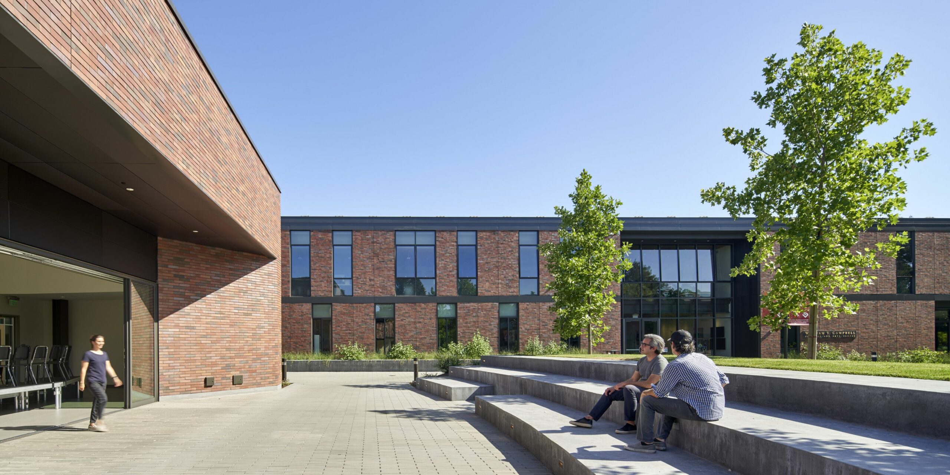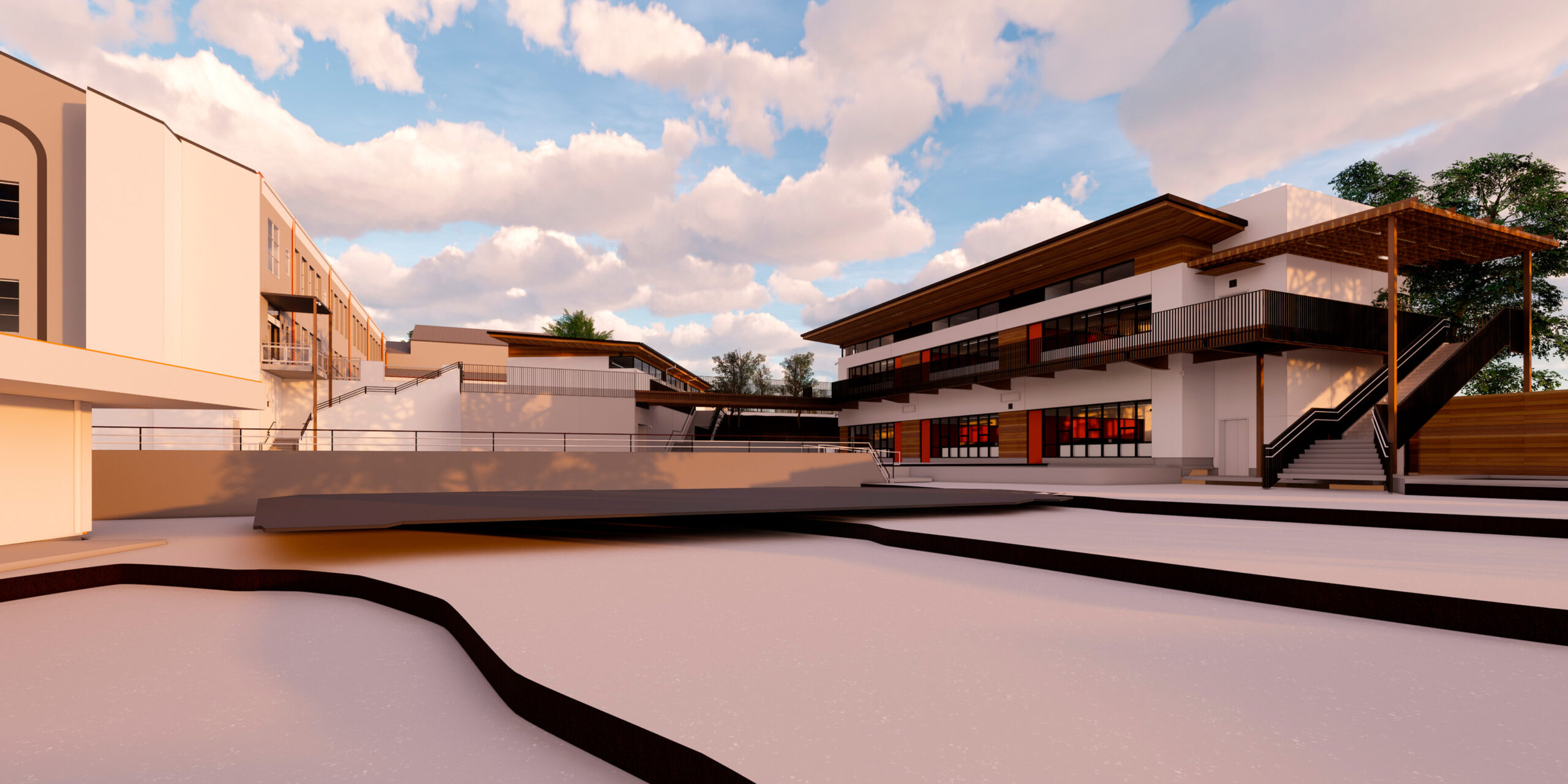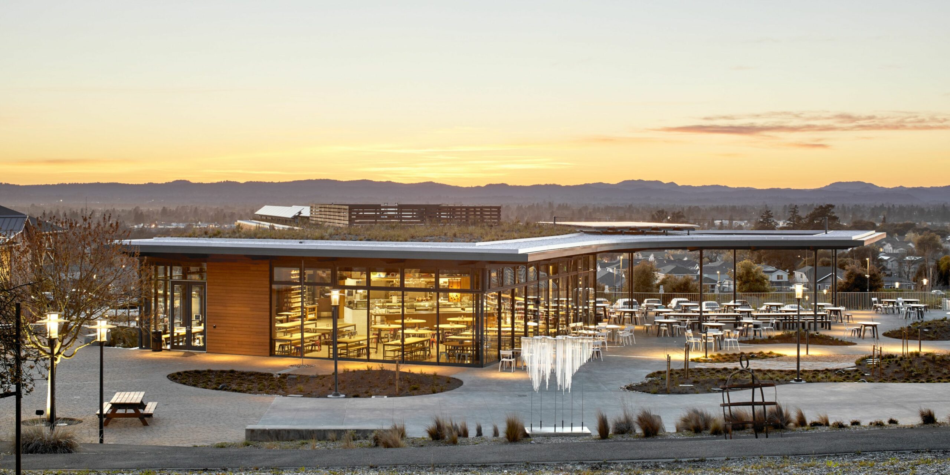Waikoloa Elementary and Middle School Reflecting Hawai‘i’s climate and culture
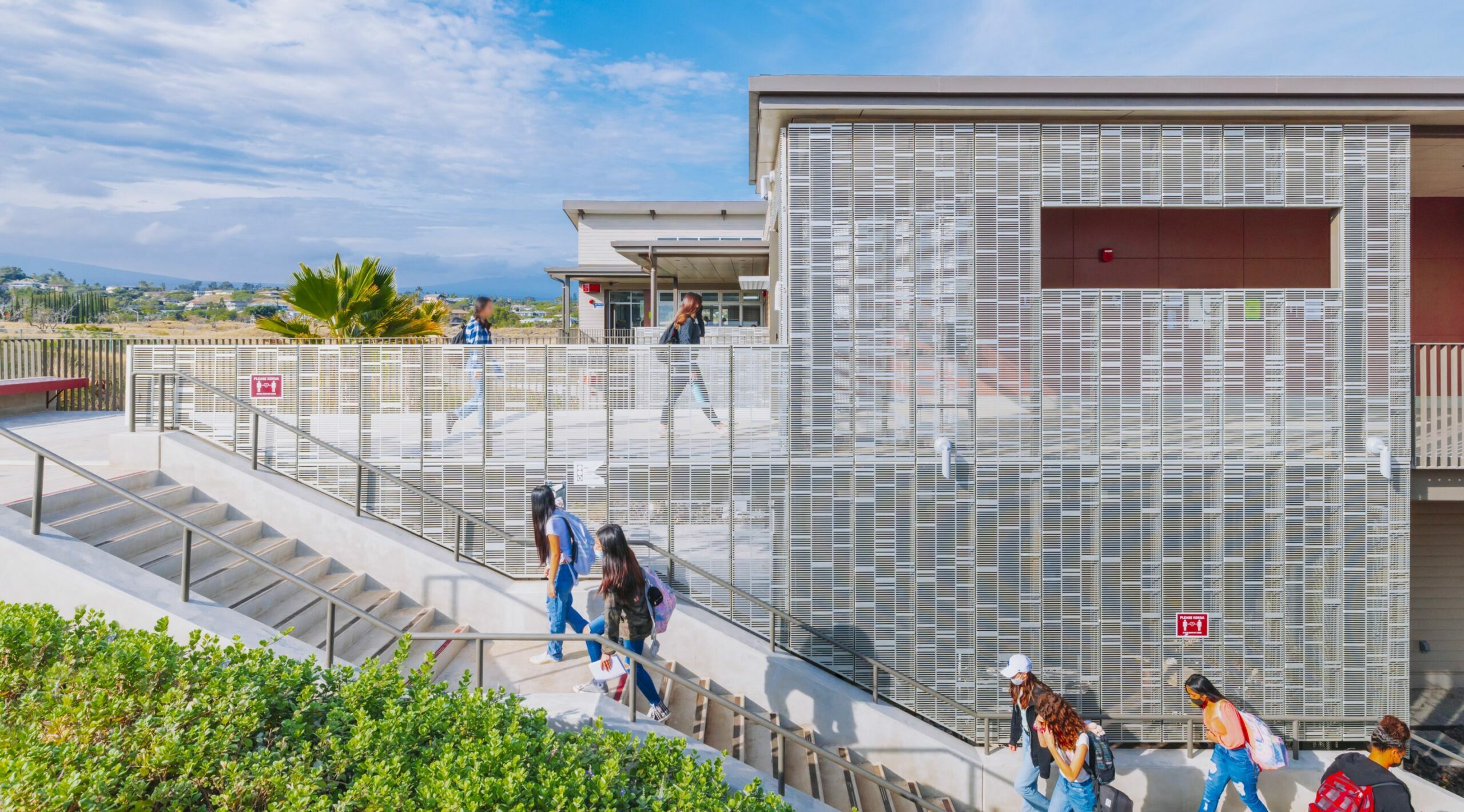
- Client State of Hawaii Department of Education
- Location Waikoloa, HI
- Size 21,000 sq ft
- Completion 2021
- Program Classrooms, science labs, art studio, faculty suite, teaching lanais, rain garden, middle school assembly courtyard, site stair to lower campus
- Sustainability HI-CHPS Verified, Net Zero Energy Ready
- Delivery Design-Bid-Build
- Photographer Andrew Richard Hara
In 2013, WRNS Studio was selected as Sustainability Advisor to the Hawai’i Department of Education (DOE)—the eighth largest school district in the nation, encompassing 255 schools, 3,872 buildings, and 44.6 million square feet of facilities. In this role, we developed guidelines for helping the DOE achieve its goals of 90% renewable energy by 2040 as part of the Hawai’i Clean Energy Initiative.
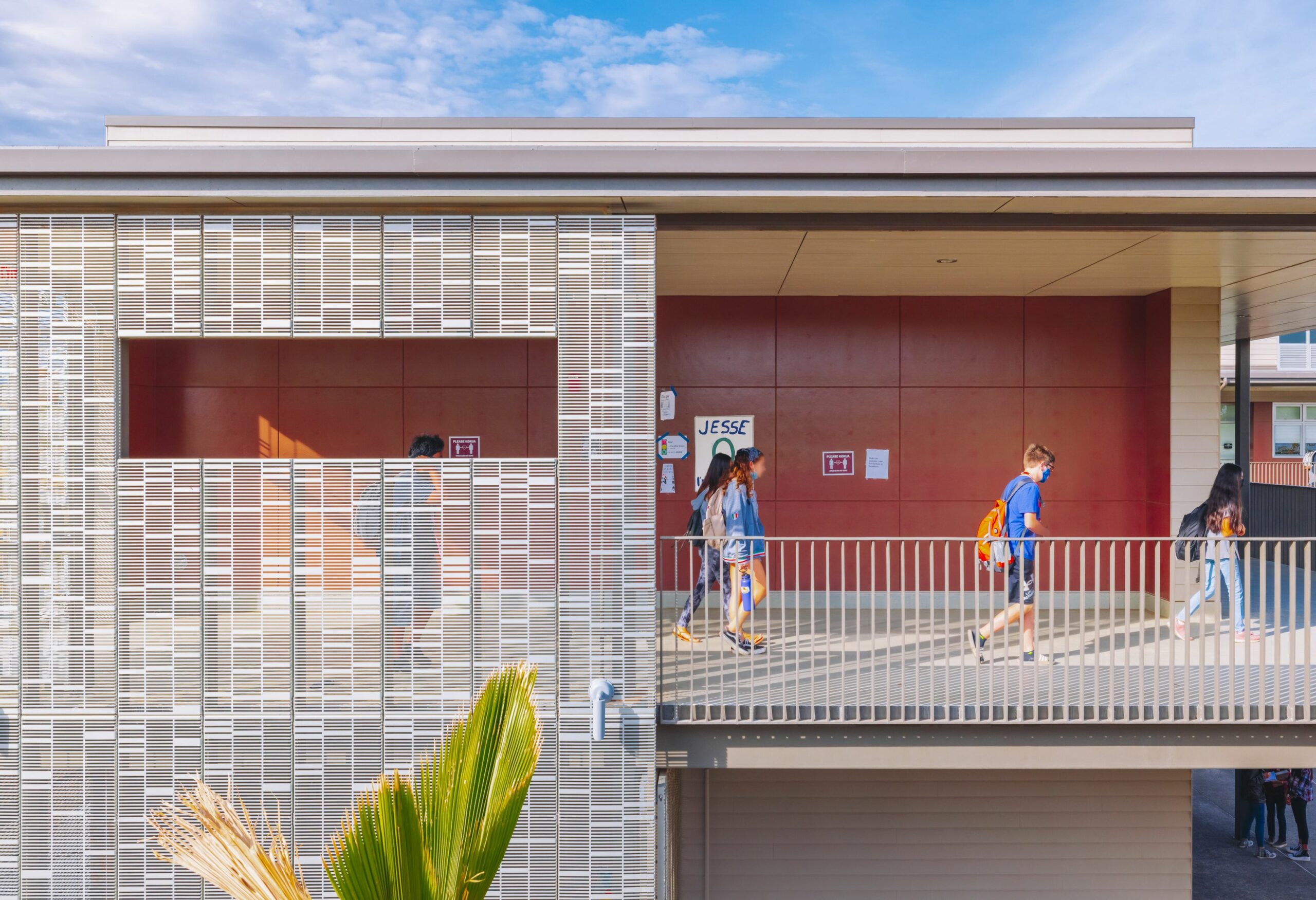
Ka Hei
This landmark plan is called Ka Hei. The name, chosen by educational specialists in the DOE’s Hawaiian Language Immersion Program, comes from a snare used by the Hawaiian god Maui to capture the sun. It also means “to absorb as knowledge or skill.” The program’s name perfectly captures its mission. In addition to guiding public schools toward energy independence, our efforts aim to transform them into sustainable, vibrant centers of the communities they serve.
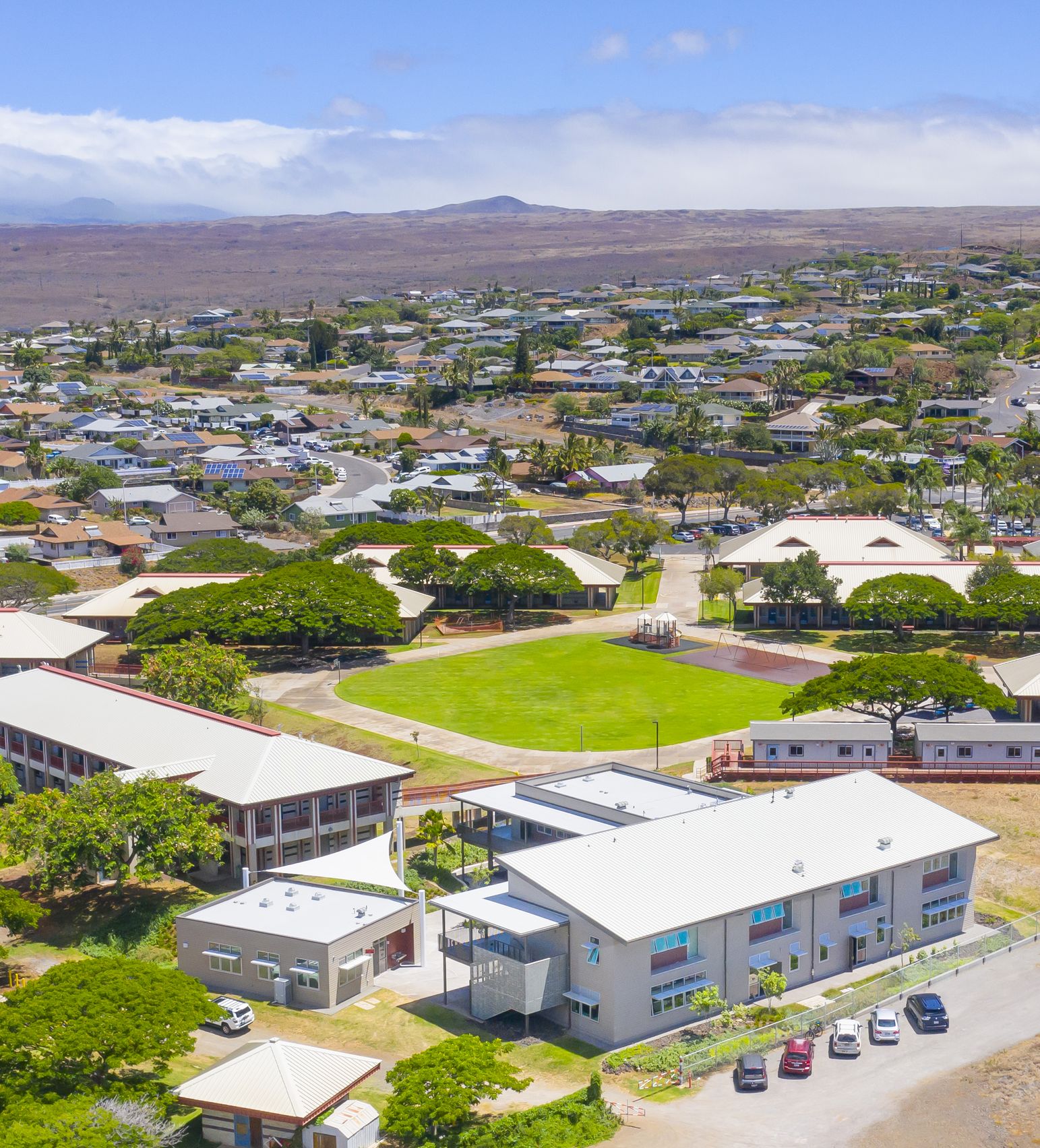
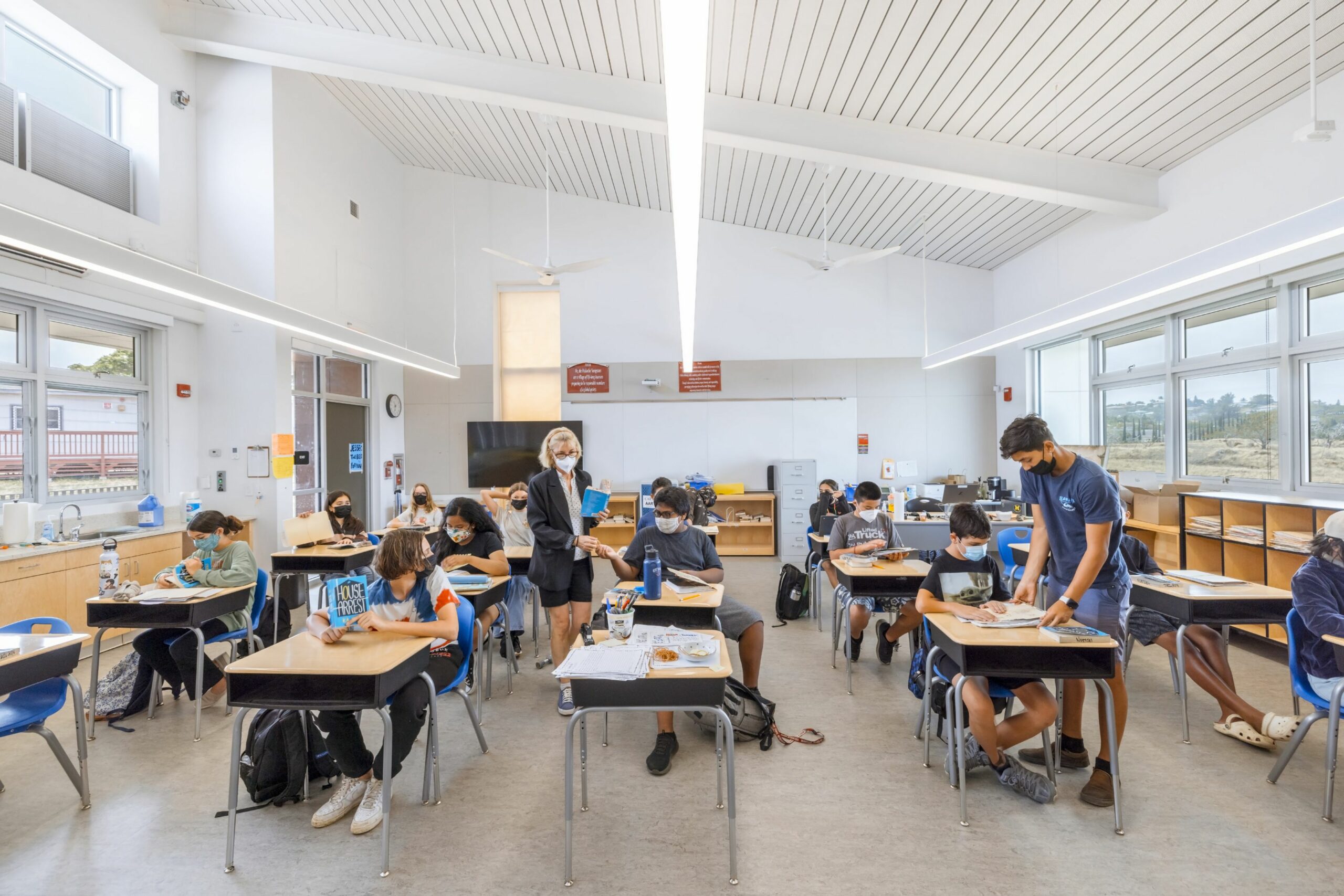
Bringing Ka Hei to life
Following our work as Sustainability Advisor, WRNS Studio was asked to bring Ka Hei to life at Waikoloa Elementary and Middle School (featured here), Pohukaina Elementary School, Waipahu High School, and throughout numerous heat abatement efforts across the State.
As the first tangible implementation of Ka Hei, the Waikoloa Elementary and Middle School Classroom Building serves as a teaching tool for the DOE and future design teams, emphasizing comfort, well-being, conservation, and flexibility in design.
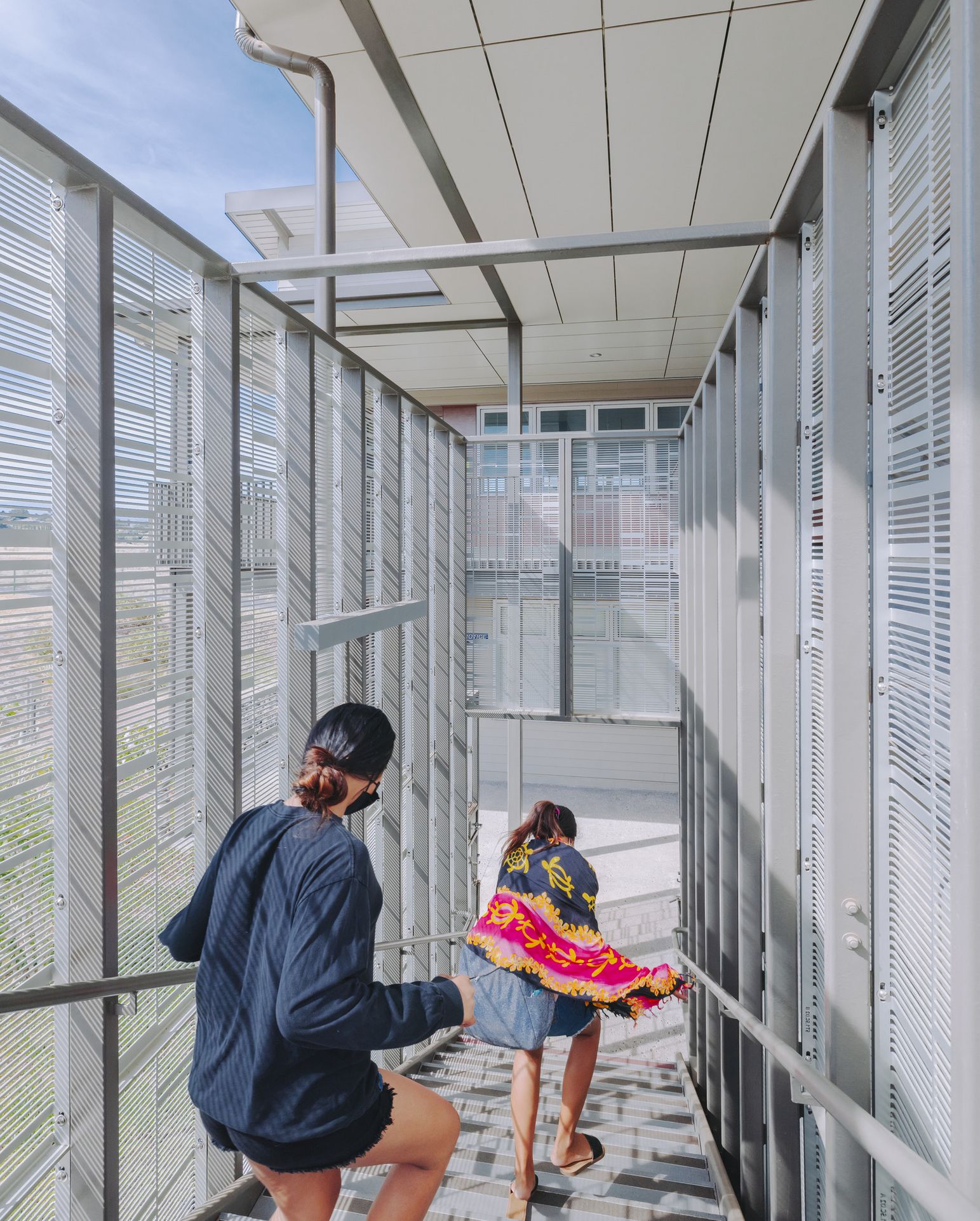
Design rooted in community
The L-shaped classroom building and office annex encircle a courtyard etched with patterns inspired by Pahoehoe lava. This central gathering space connects programs like science and art classrooms, a faculty suite, and ample outdoor teaching areas on the ground floor. The second floor houses general and special education classrooms, leveraging the site’s steep grade to connect seamlessly with the existing campus.

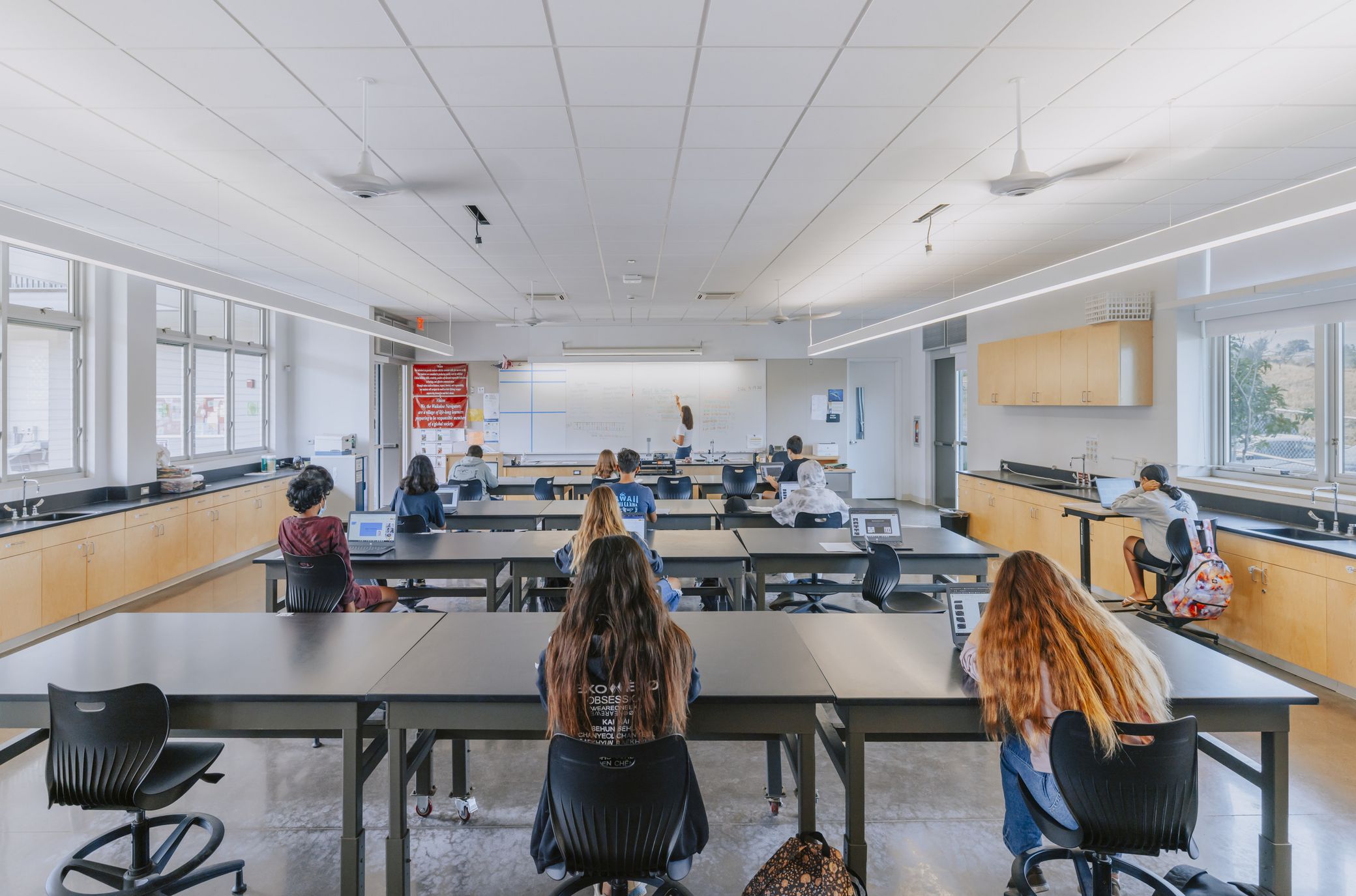
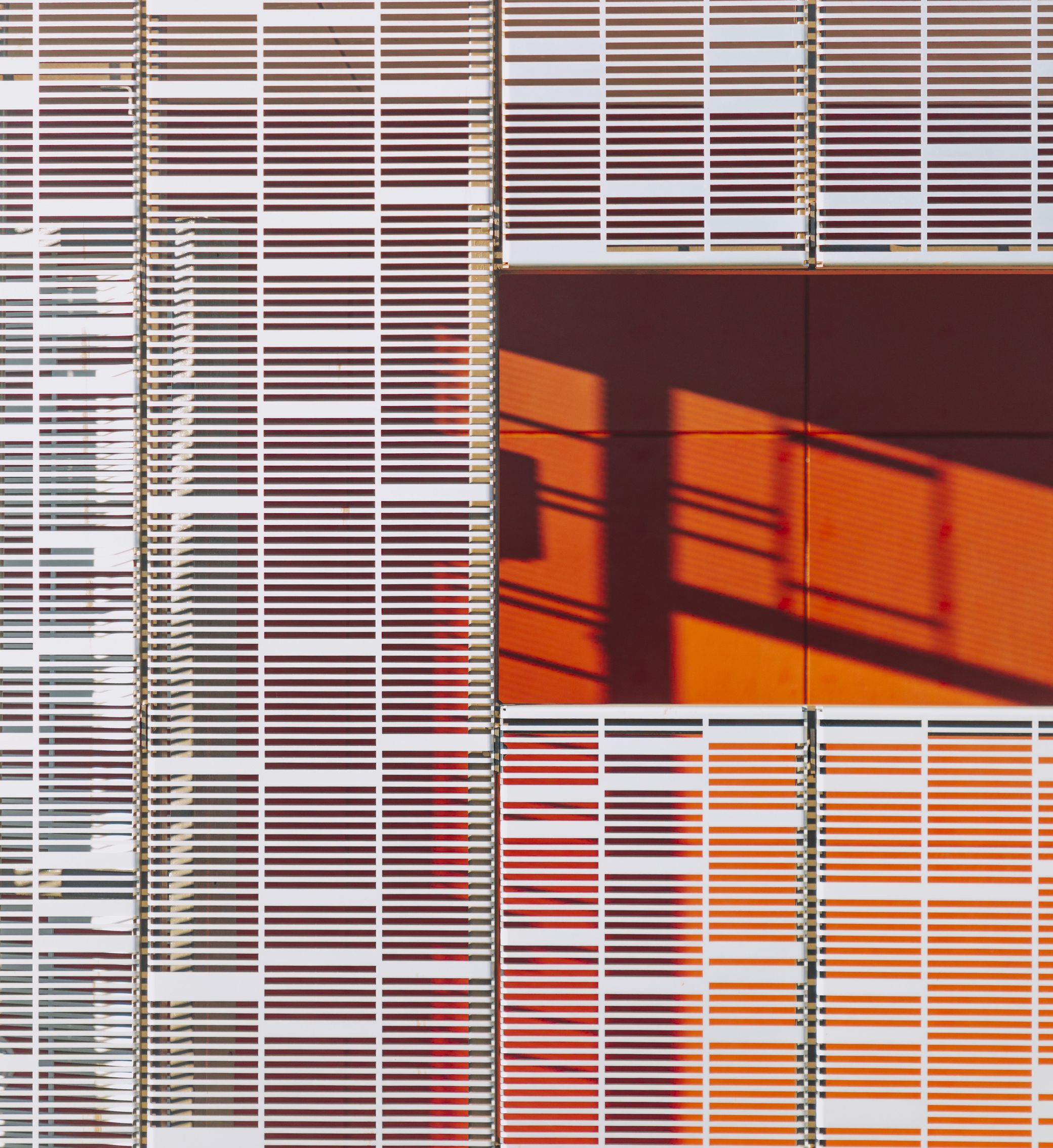
Designing with nature: harnessing Hawai‘i’s climate
Perched on the leeward slope of Mauna Kea, on the edge of a lava field, the building’s design takes full advantage of Hawai‘i’s climate. Intentionally porous, it leverages trade winds for natural ventilation, complemented by an insulated roof with high solar reflectivity, operable windows, louvers, and overhangs. Passive night ventilation terminals expel excess heat, while landscape shading reduces heat gain, establishing a protective canopy from the intense daytime sun.
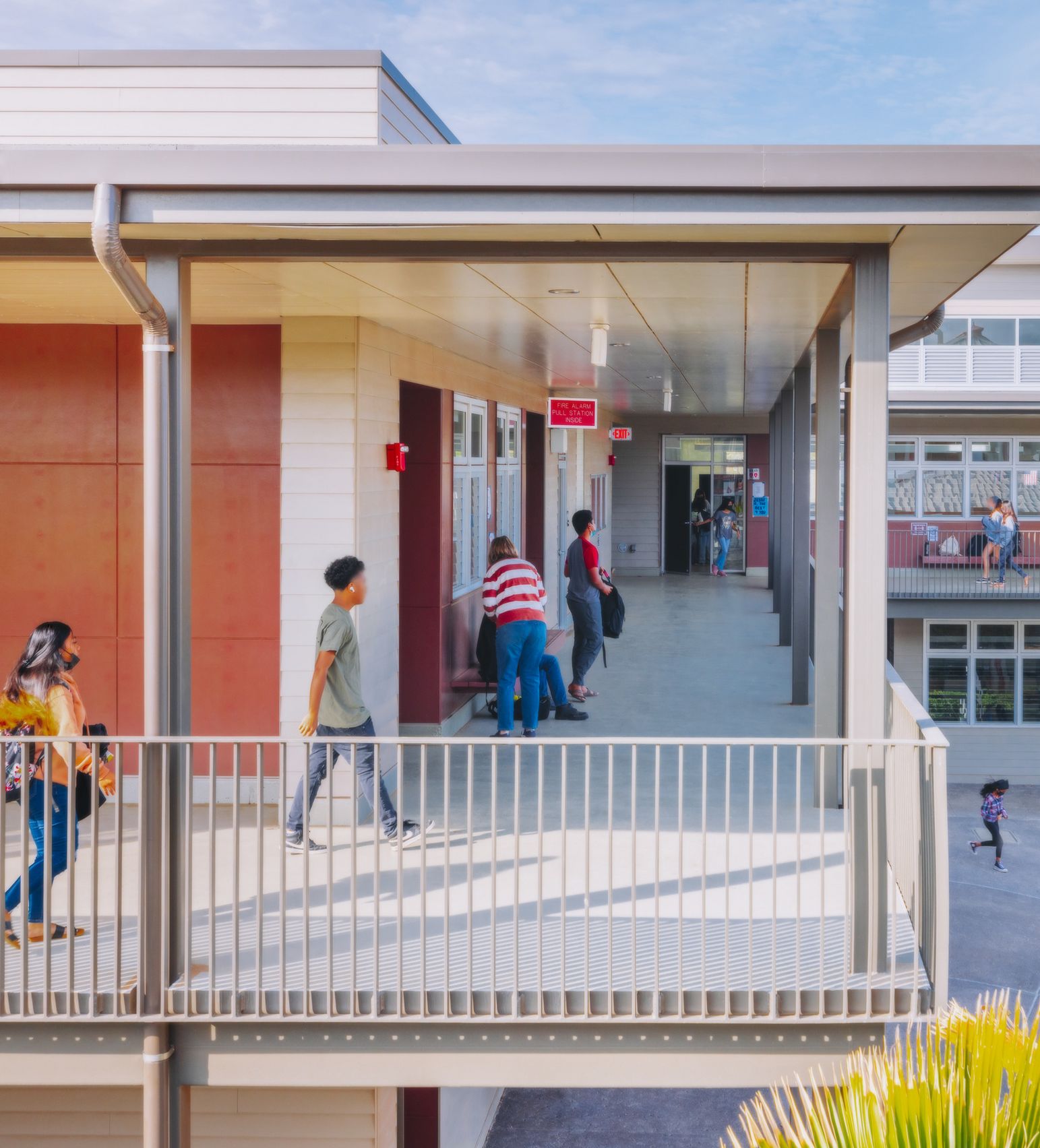
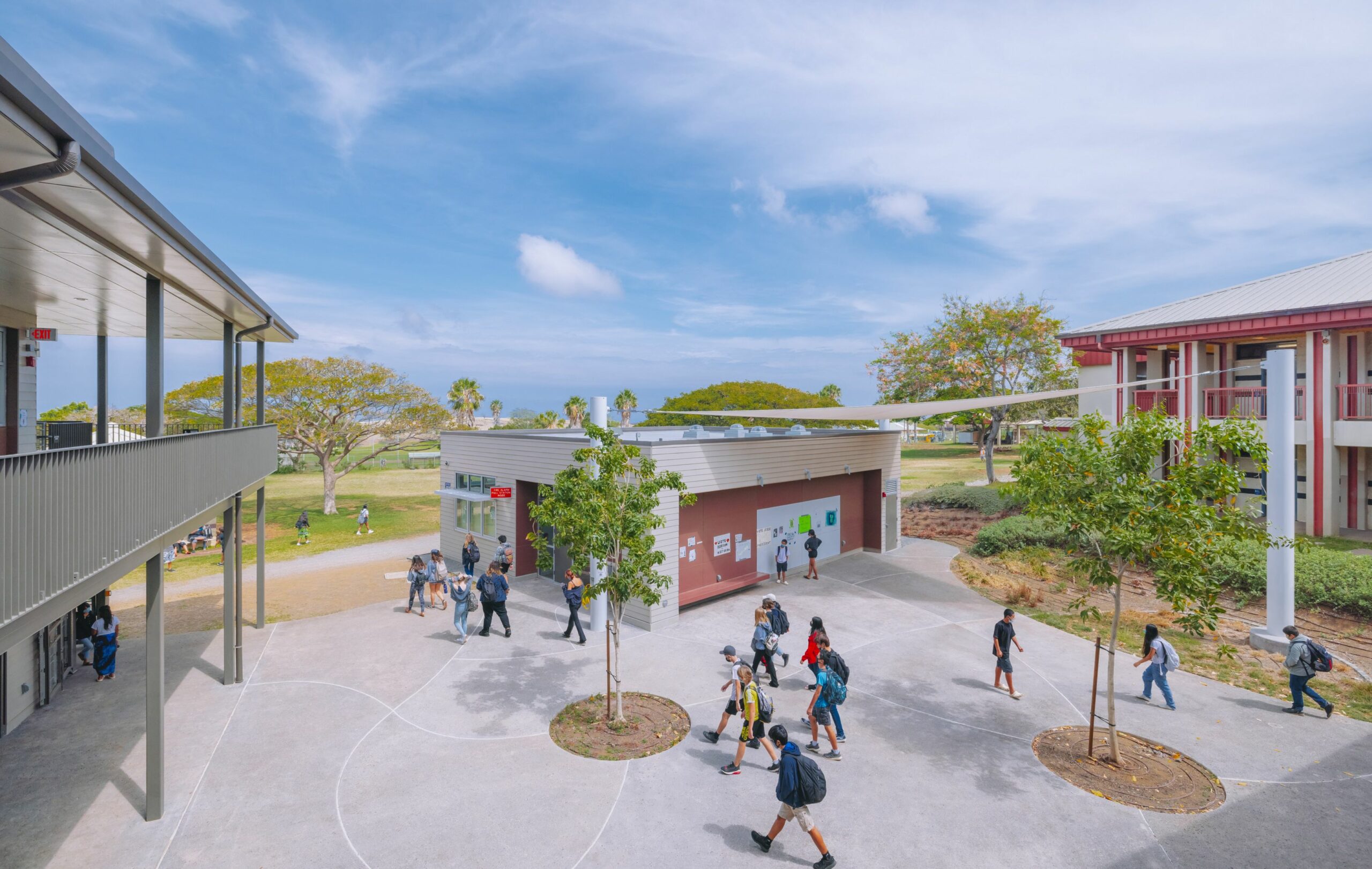
Water conservation, front and center
Water conservation and management strategies reduce reliance on the municipal water supply while showcasing sustainable design principles for students. Highlights include an overflow rain garden near the science classrooms, rip rap swales that prevent soil erosion, and a catchment cistern that collects and filters rainwater for irrigation.
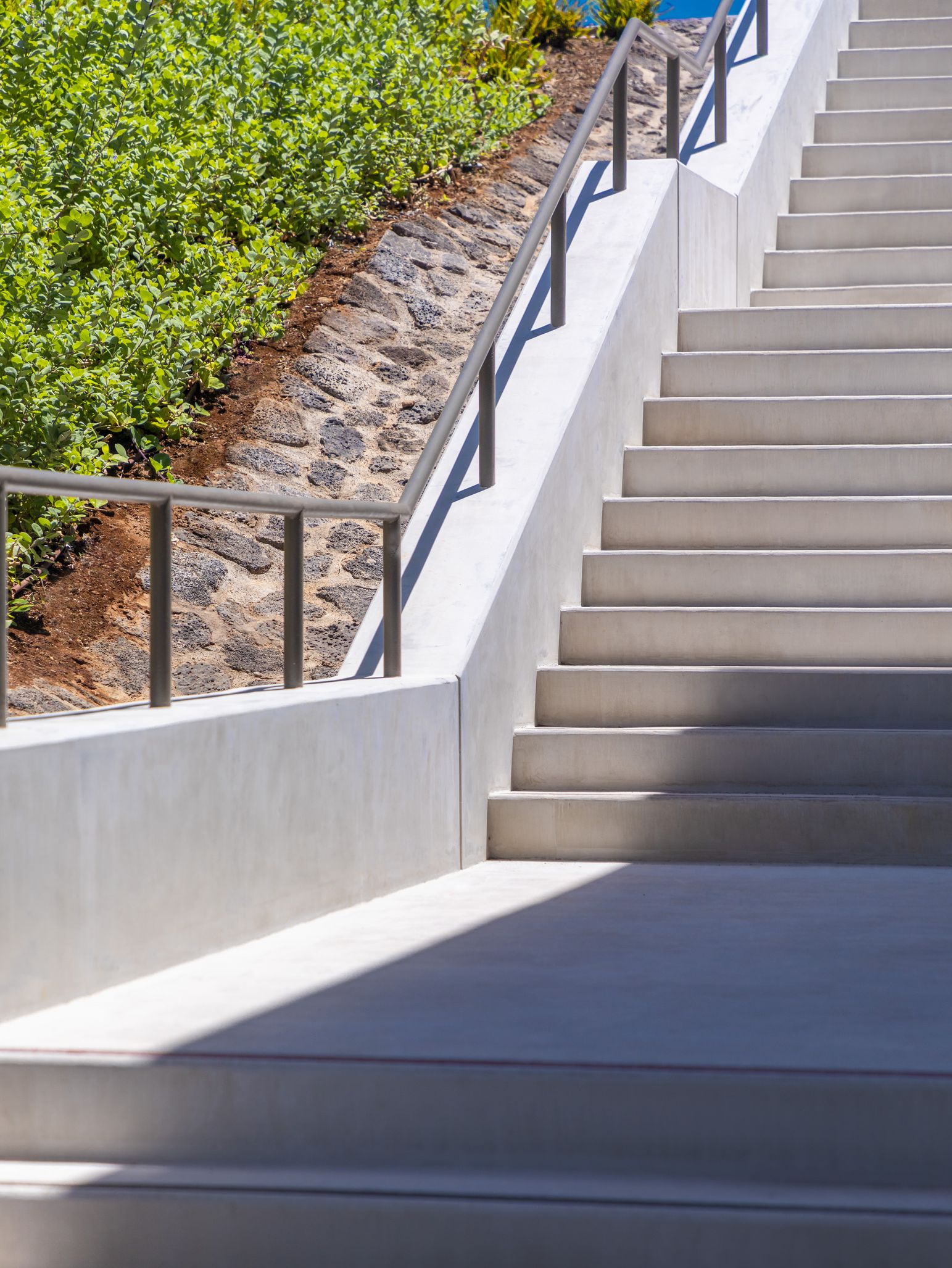
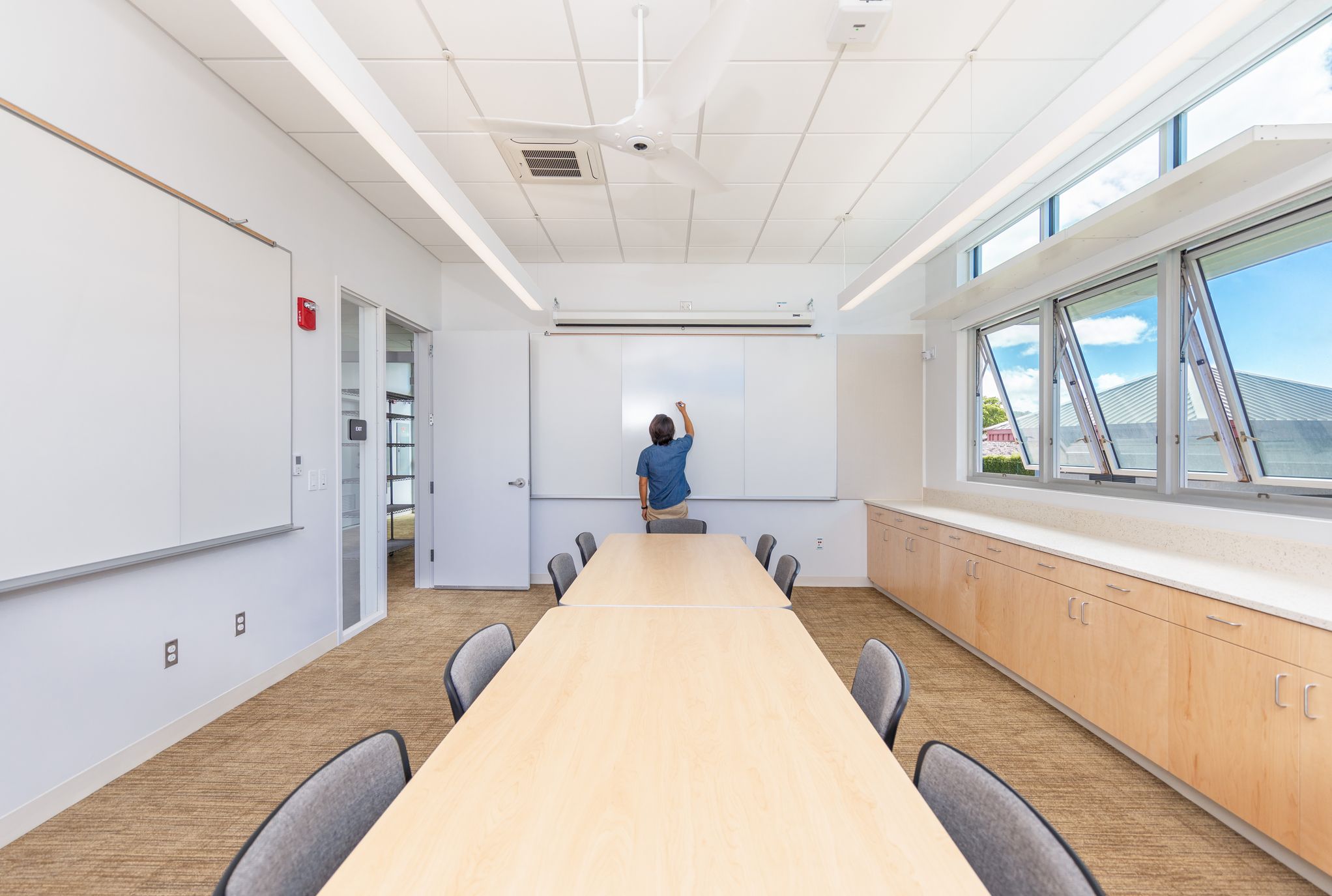
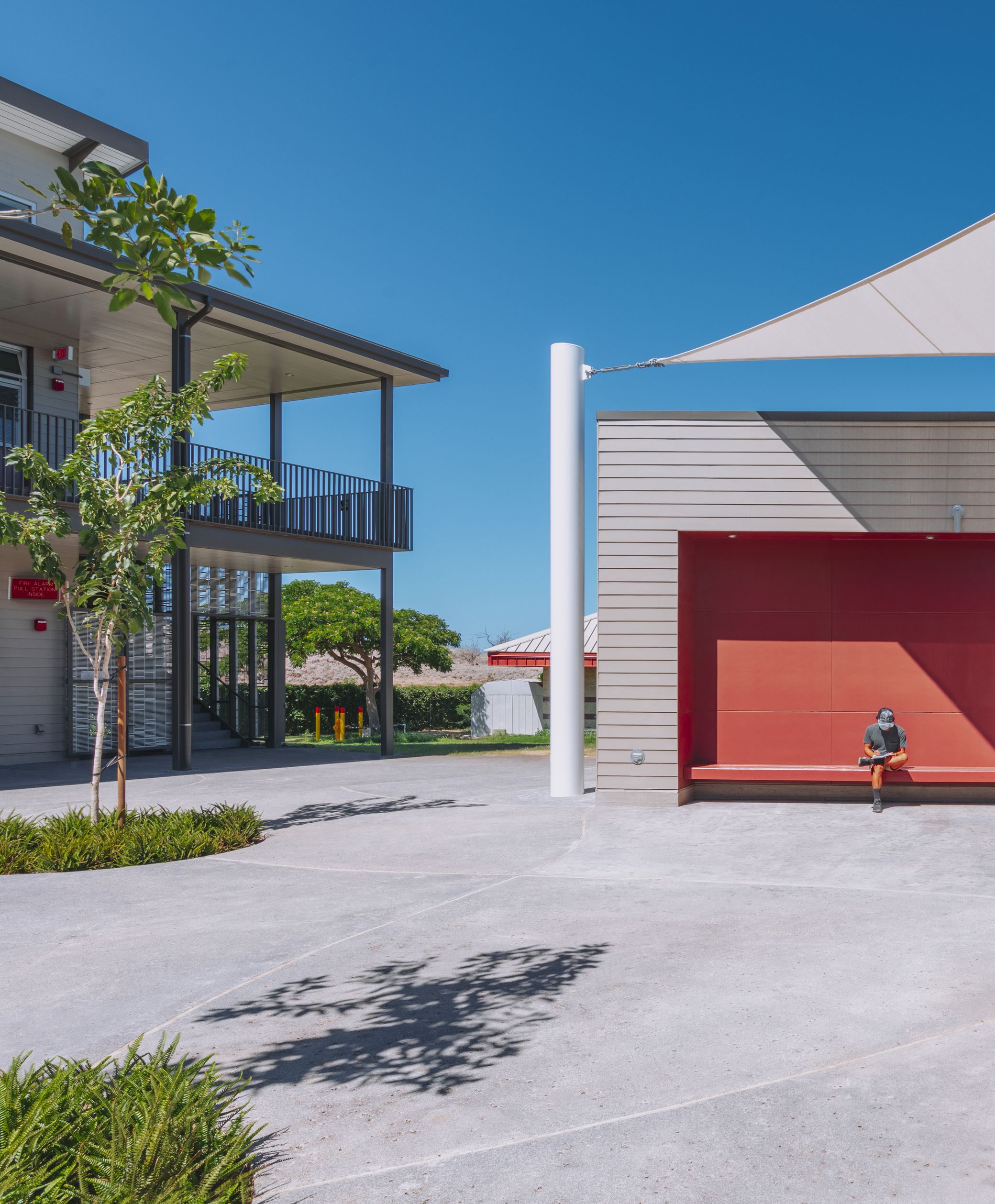
Performance-driven decision-making
Extensive energy modeling informed key decisions about operational expenses and return on investment for building systems. These strategies, paired with Waikoloa’s innovative design, contribute to the school’s pursuit of HIGH CHPS certification, setting a benchmark for sustainable educational environments in Hawai‘i.
