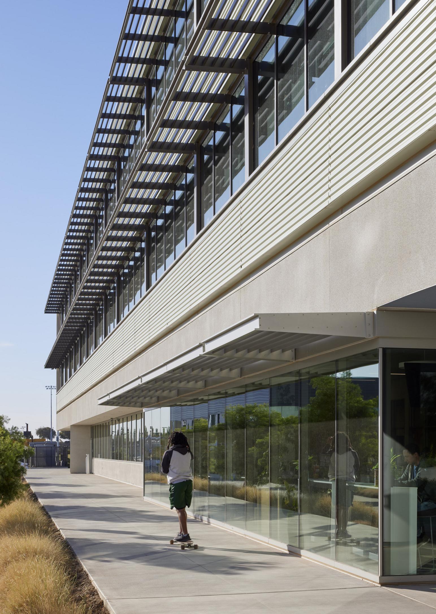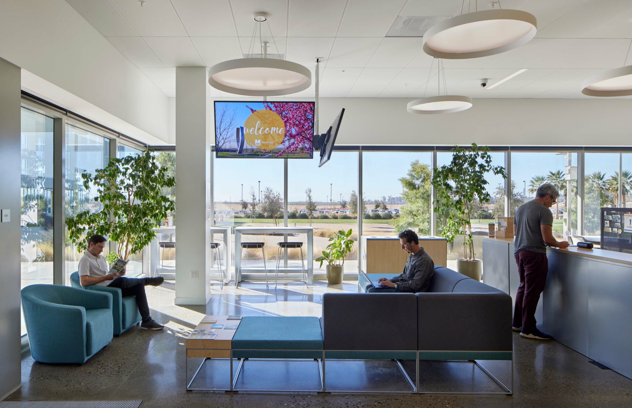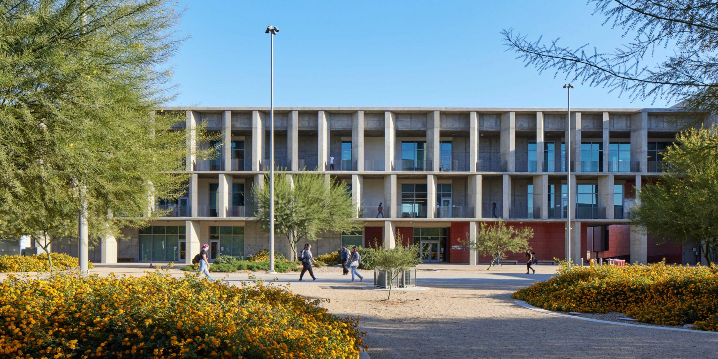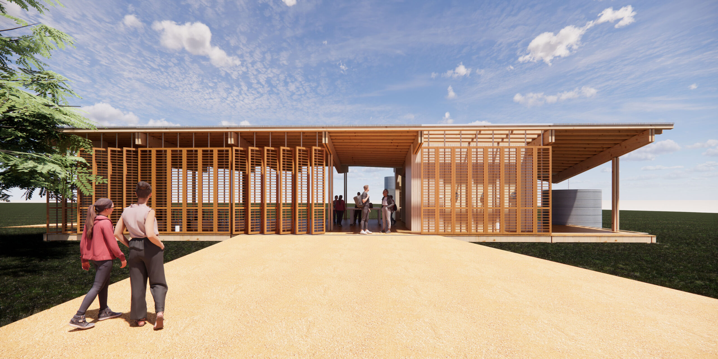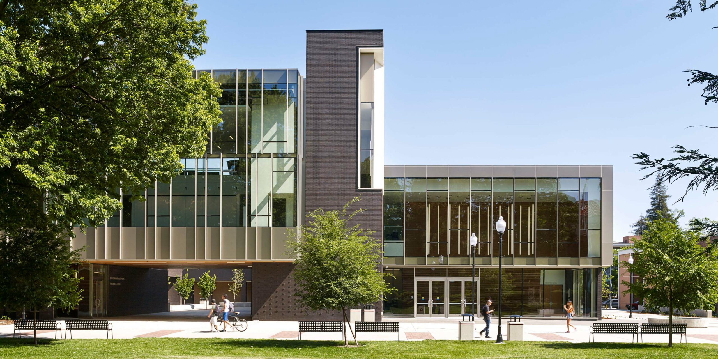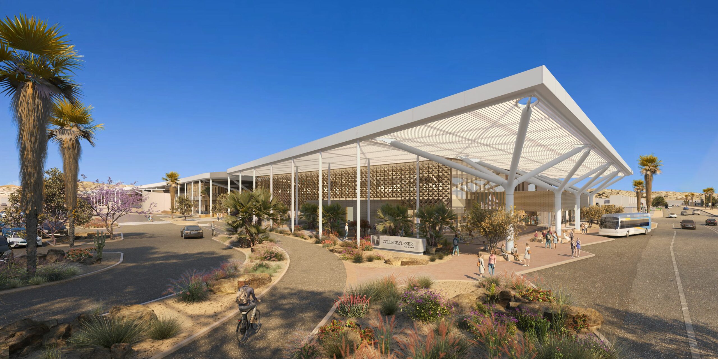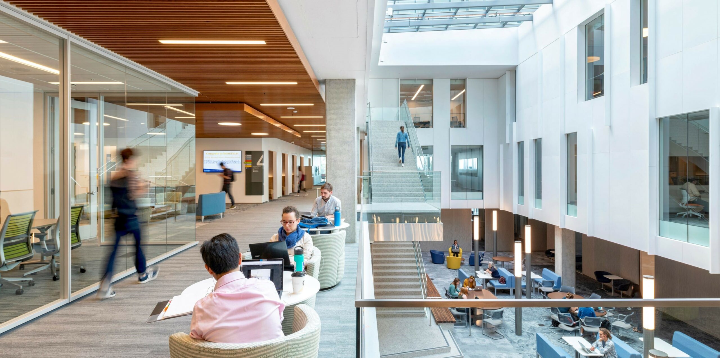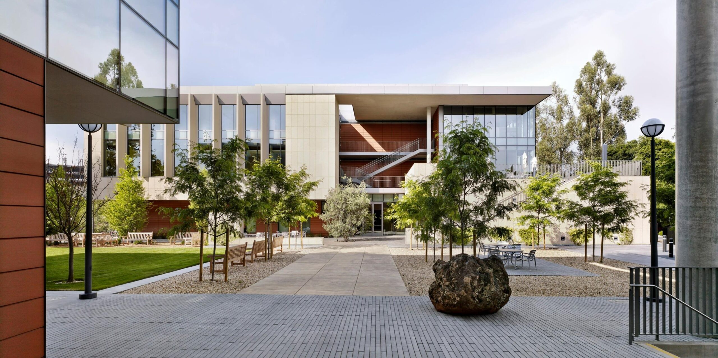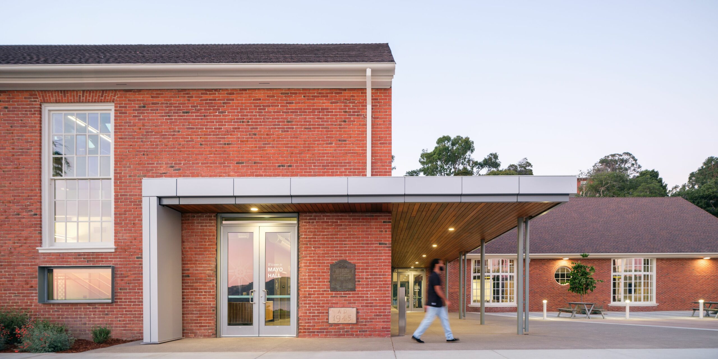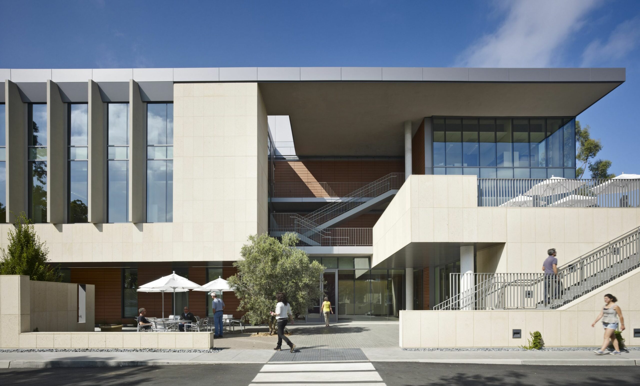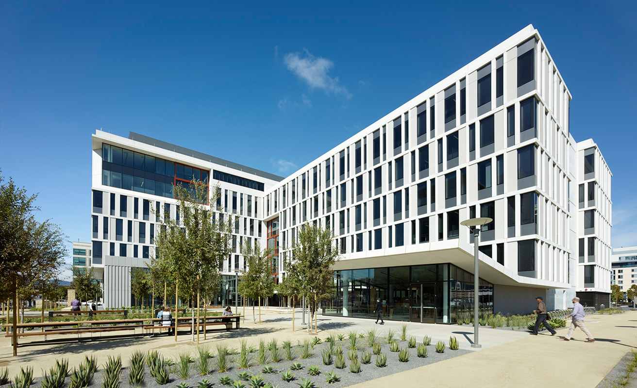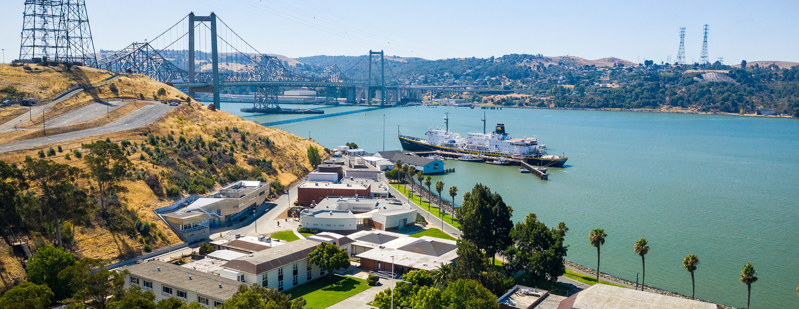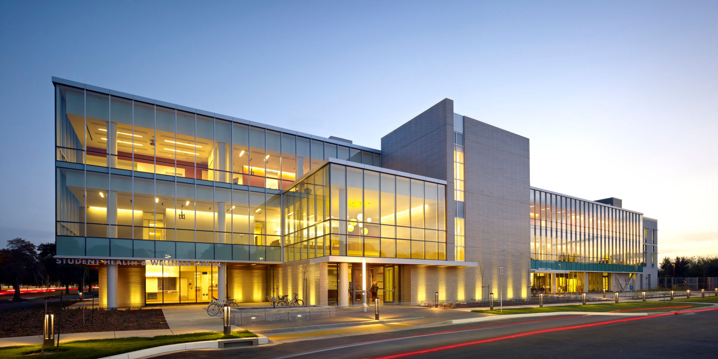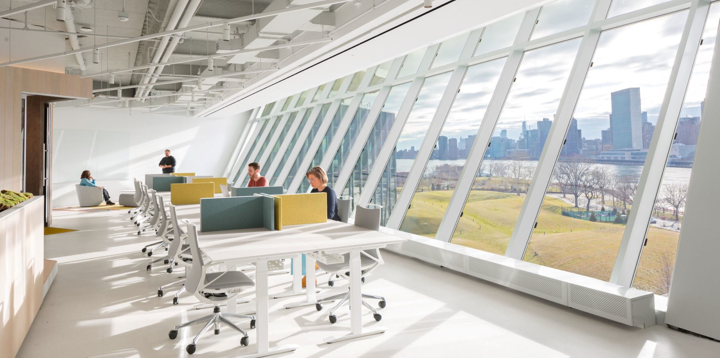UC Merced Fred & Mitzie Ruiz Administration Building Welcoming campus gateway
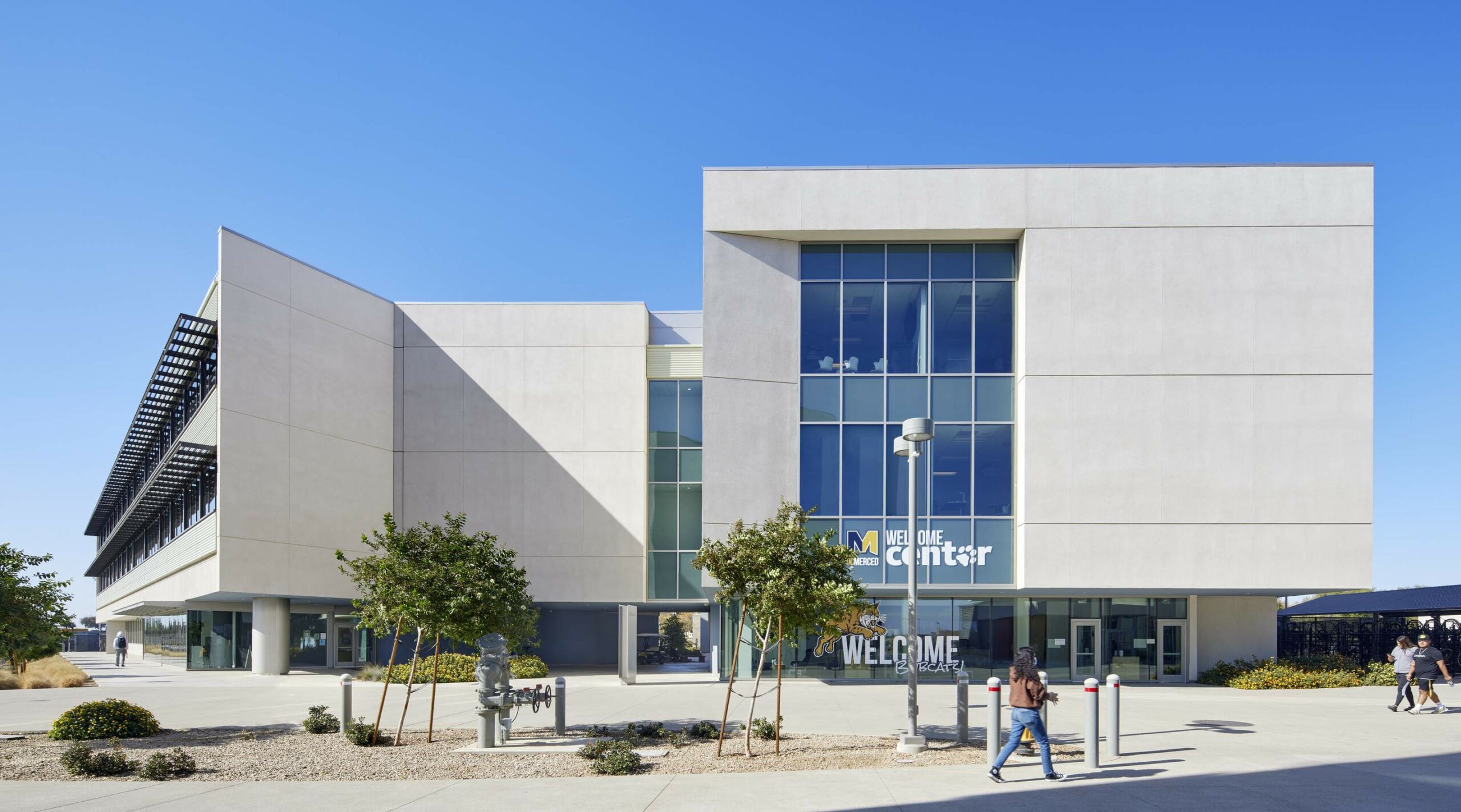
- Client University of California, Merced
- Location Merced, CA
- Size 82,000 sq ft
- Completion 2020
- Program Classrooms, office, administration, campus leadership, retail/bookstore, student first center, welcome center
-
Sustainability
LEED Platinum
Part of the UC Merced Net Zero Energy Campus - Delivery Public-Private-Partnership (P3)
- Photographer Bruce Damonte
As a front door to UC Merced, the Administration Building offers a welcoming, non-institutional presence, framing the University’s vibrant Town Center while orienting visitors to the broader campus. This project was delivered in the final phase of the ambitious 2020 Expansion, which doubled the campus size to 1.2 million square feet through a Public Private Partnership (P3) model.
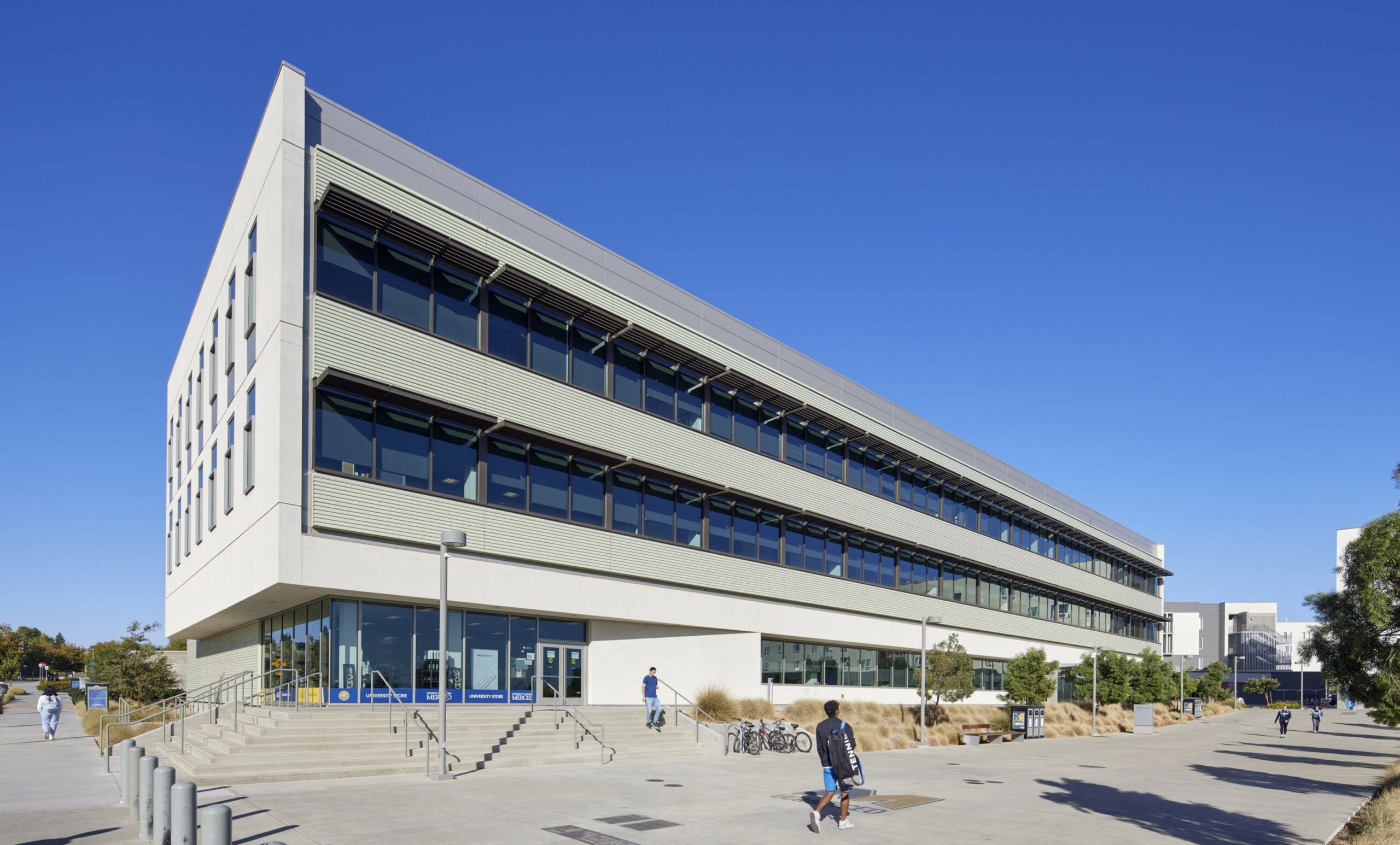
A thriving live-learn community
At the heart of the University’s live-learn community, the Administration Building creates a seamless relationship between the Town Center, undergraduate housing along Academic Walk, and the surrounding natural landscape. The building is organized into two wings: an academic wing housing the leadership suite, campus bookstore, enrollment center, and student services offices, and a classroom wing with flexible learning environments. These wings are connected by a breezeway, forming a vibrant “living room” for students, families, and academic leaders.
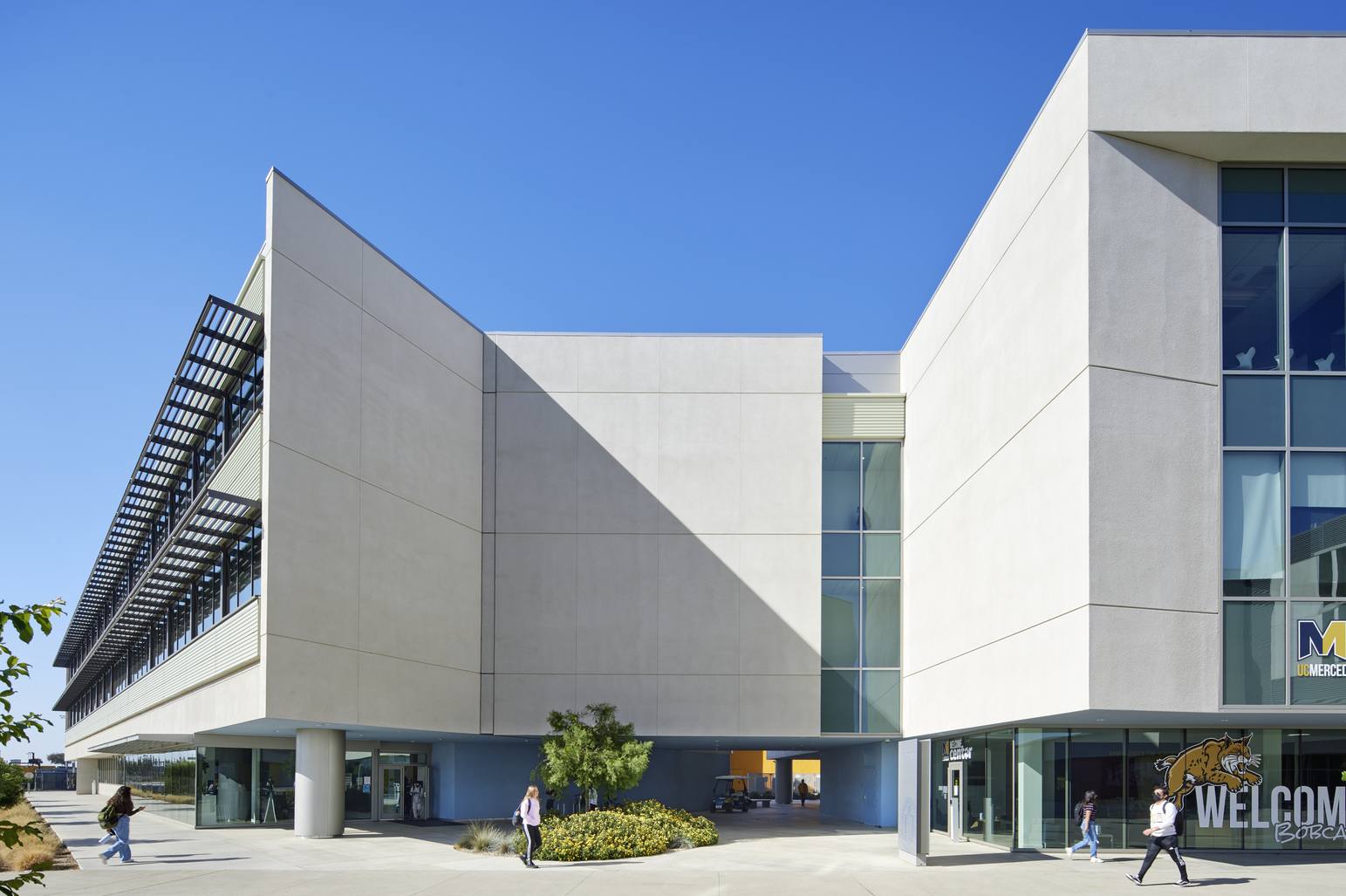
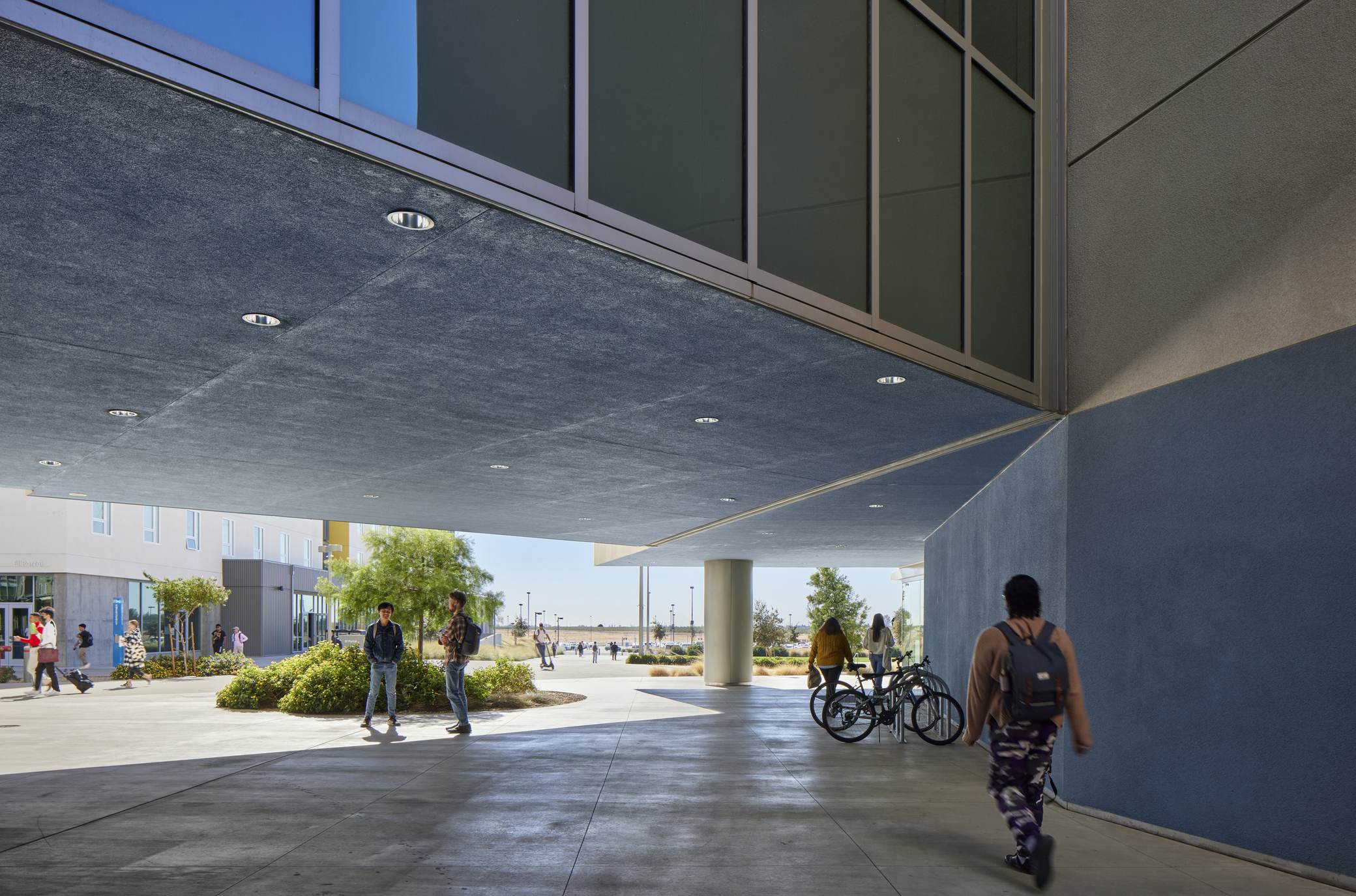
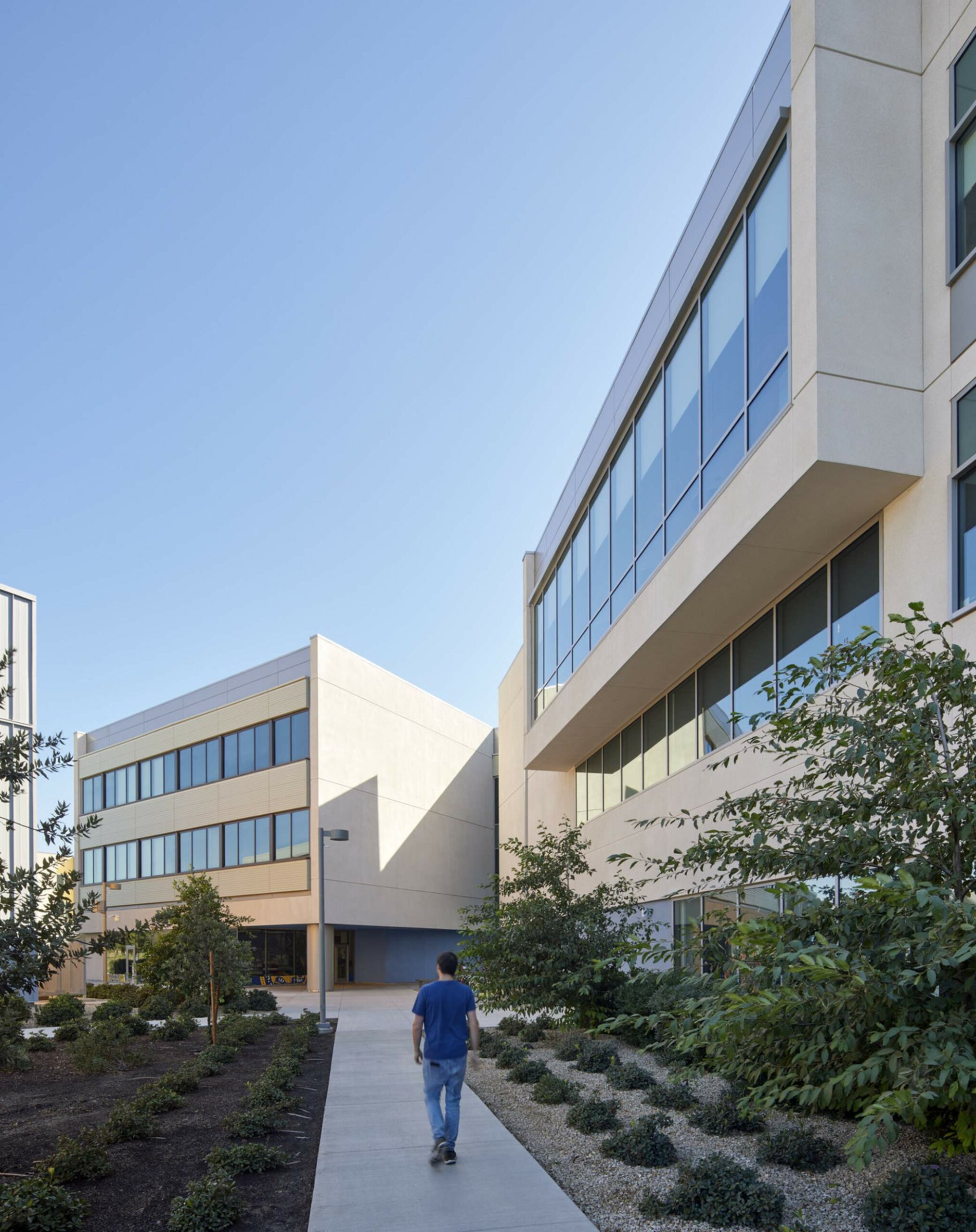
Designed for simplicity and efficiency, the building integrates Merced’s agrarian identity and Net Zero Energy goals. Long ribbon windows provide sweeping views and maximize daylighting, while corrugated metal and slatted sunshades mitigate the region’s intense sun. Deep overhangs create comfortable outdoor spaces, and the breezeway offers shade for gathering and relaxation. Sustainability and heritage are woven into the design, with reclaimed barn wood from campus symbolizing a connection to the university’s past, present, and future.
