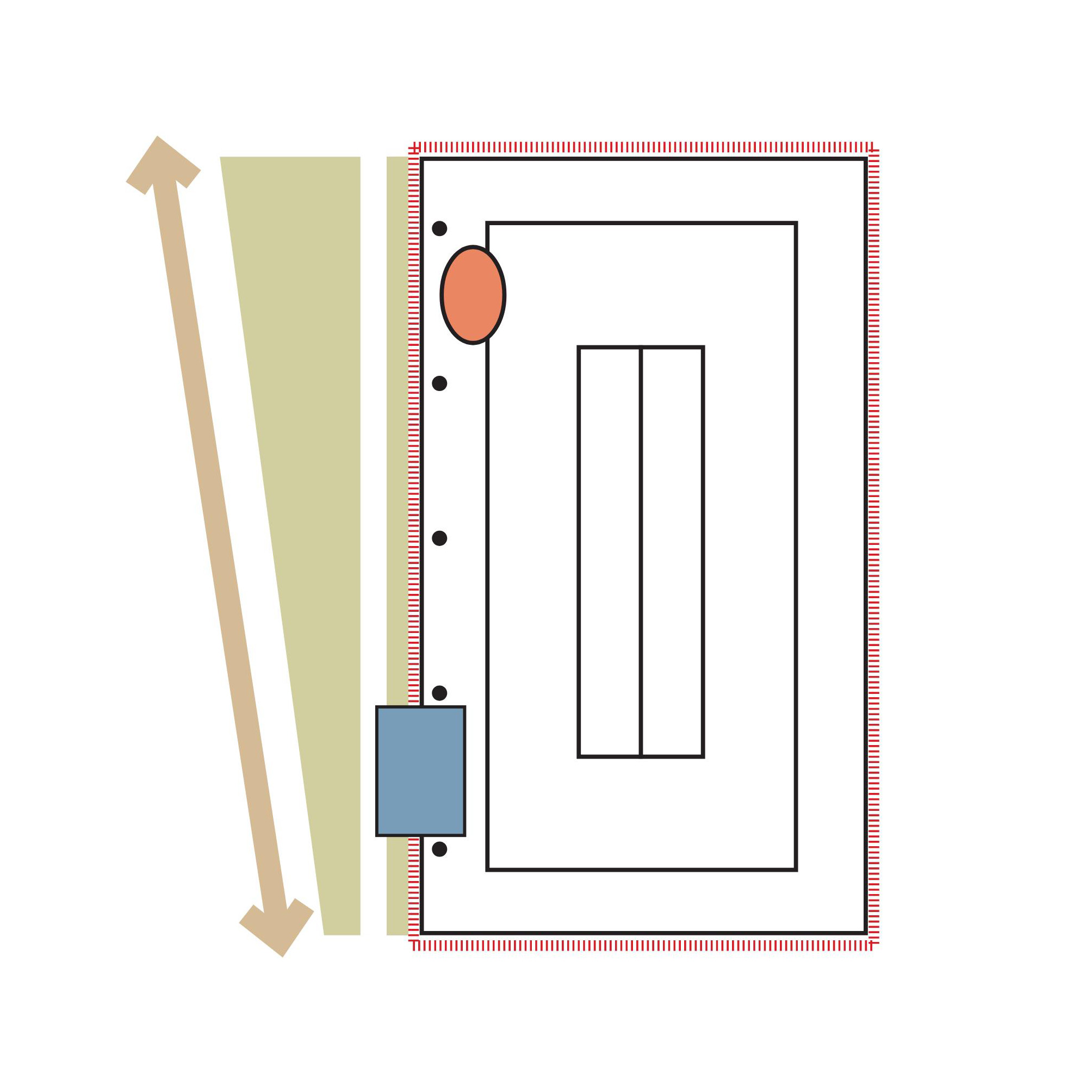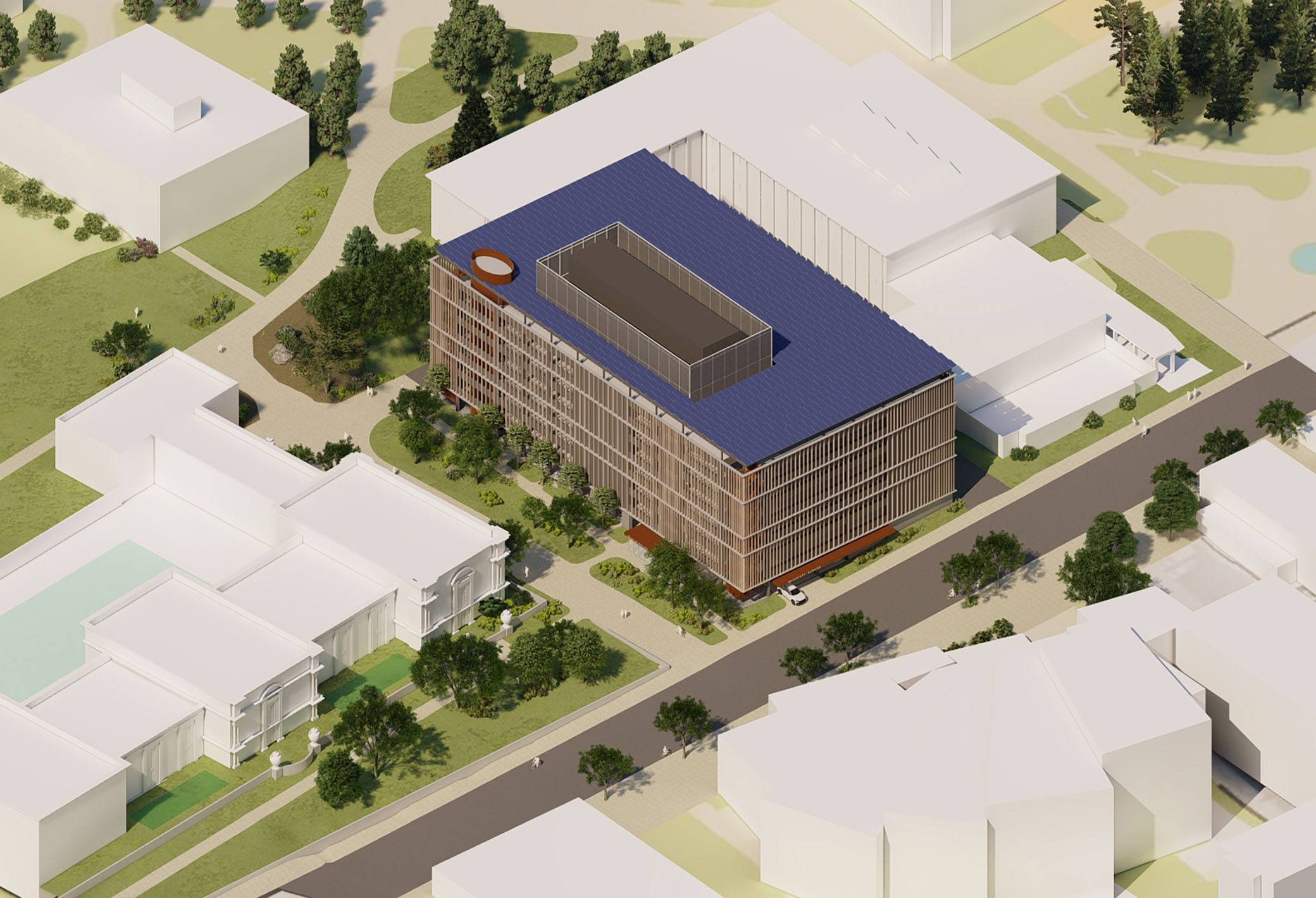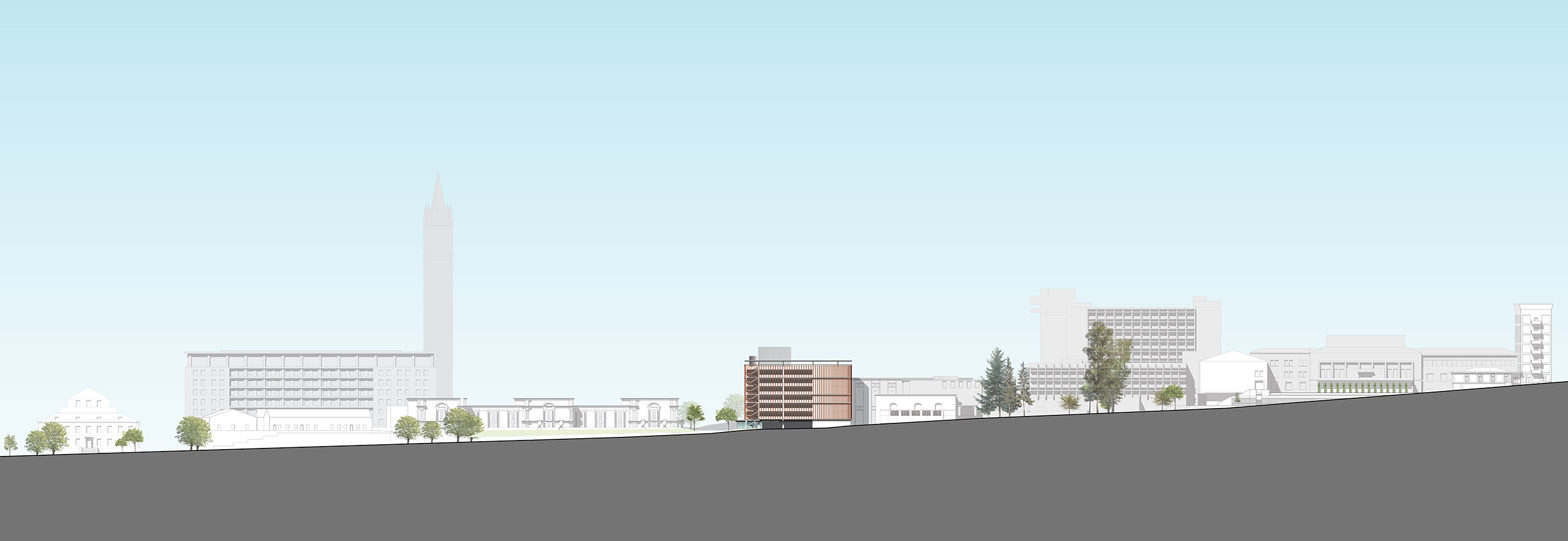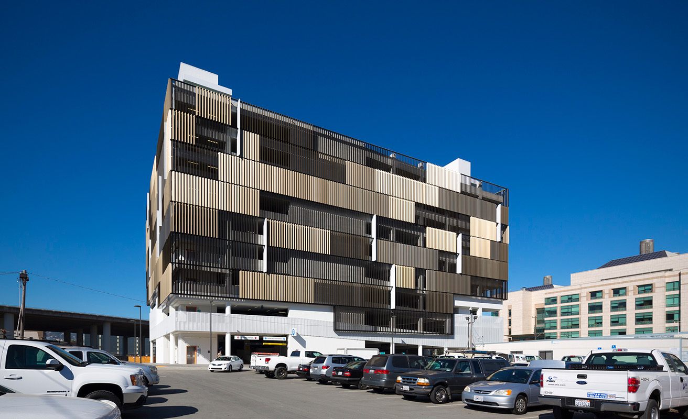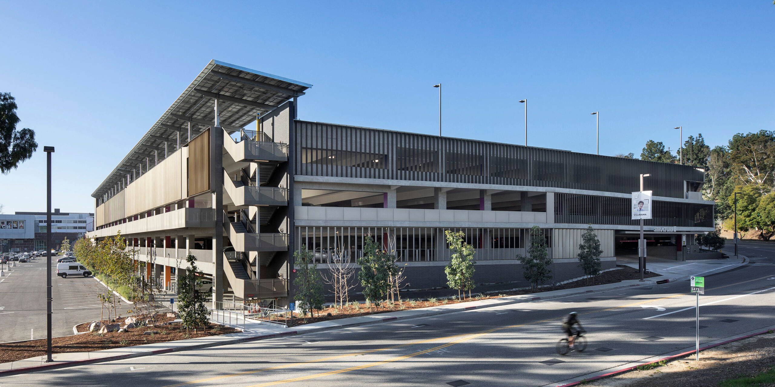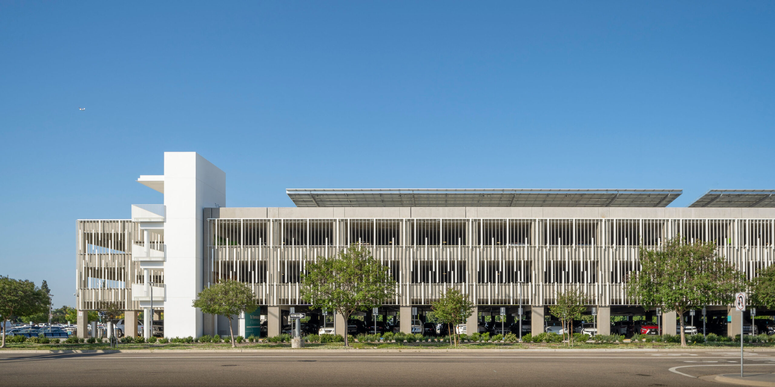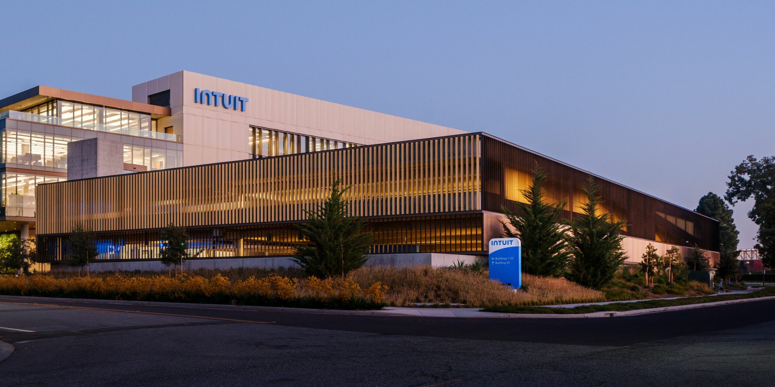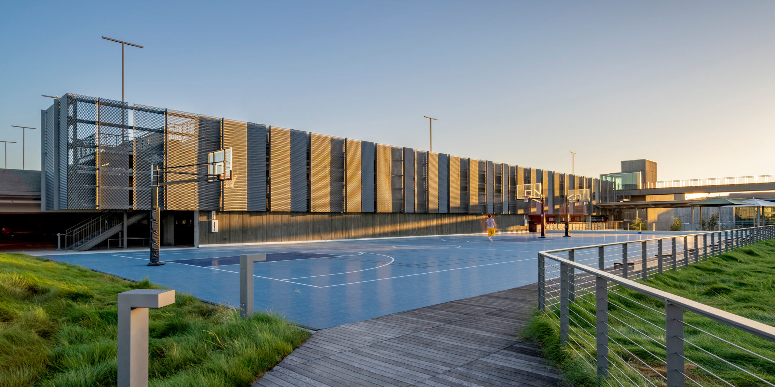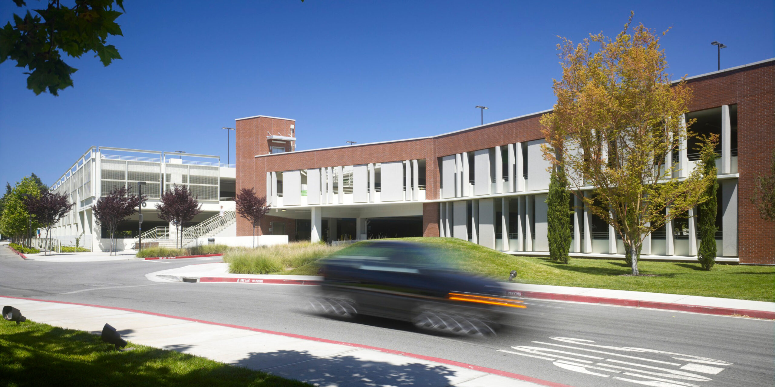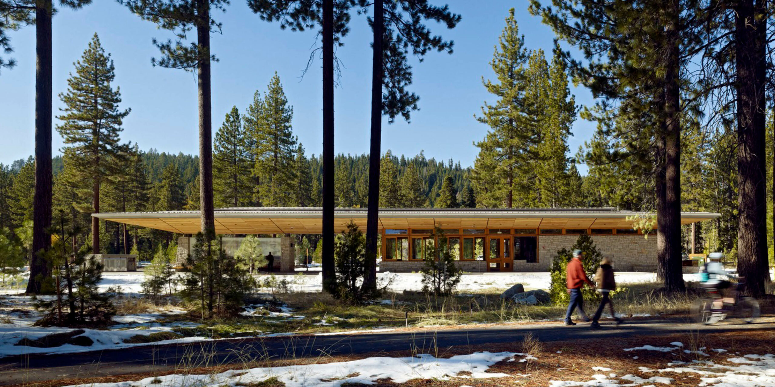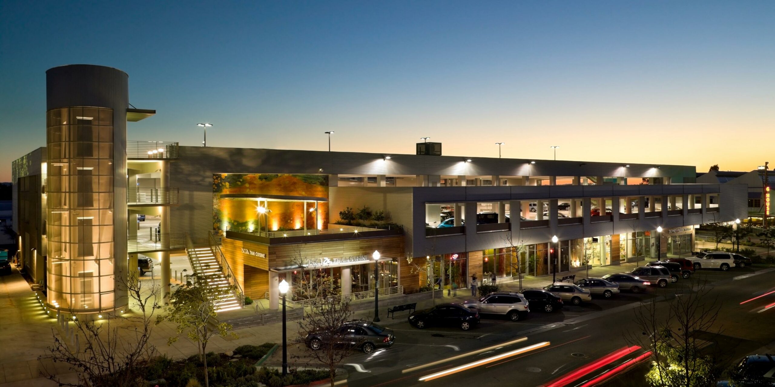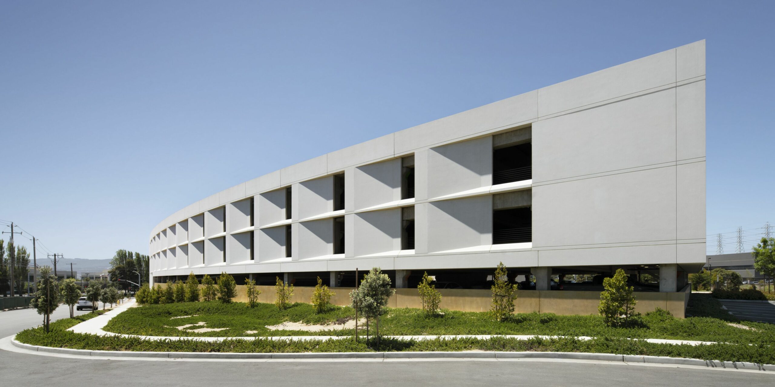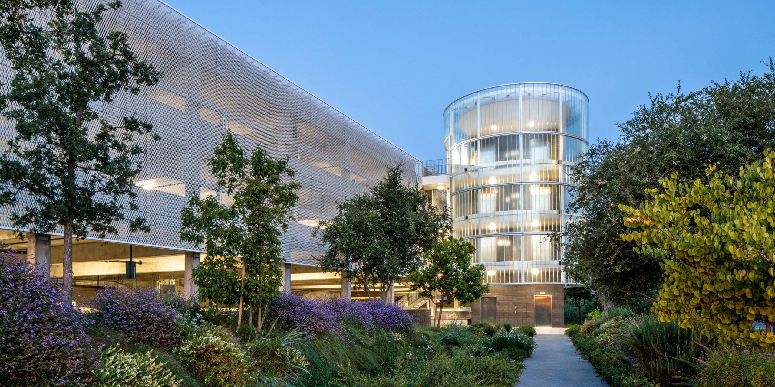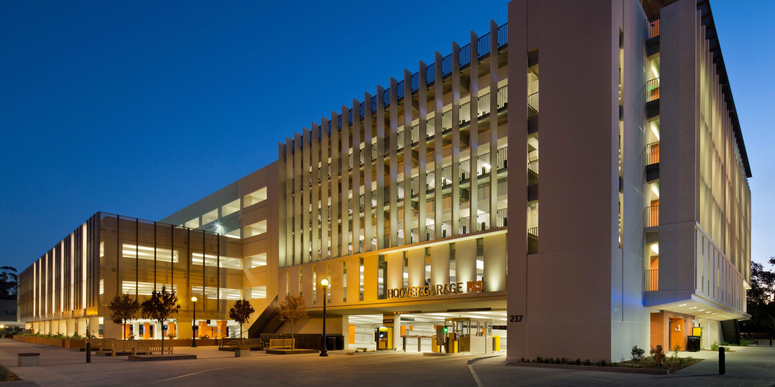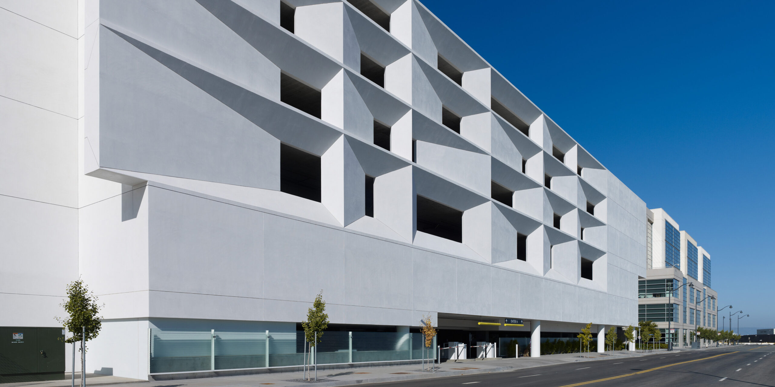Bancroft Parking A new campus edge at UC Berkeley
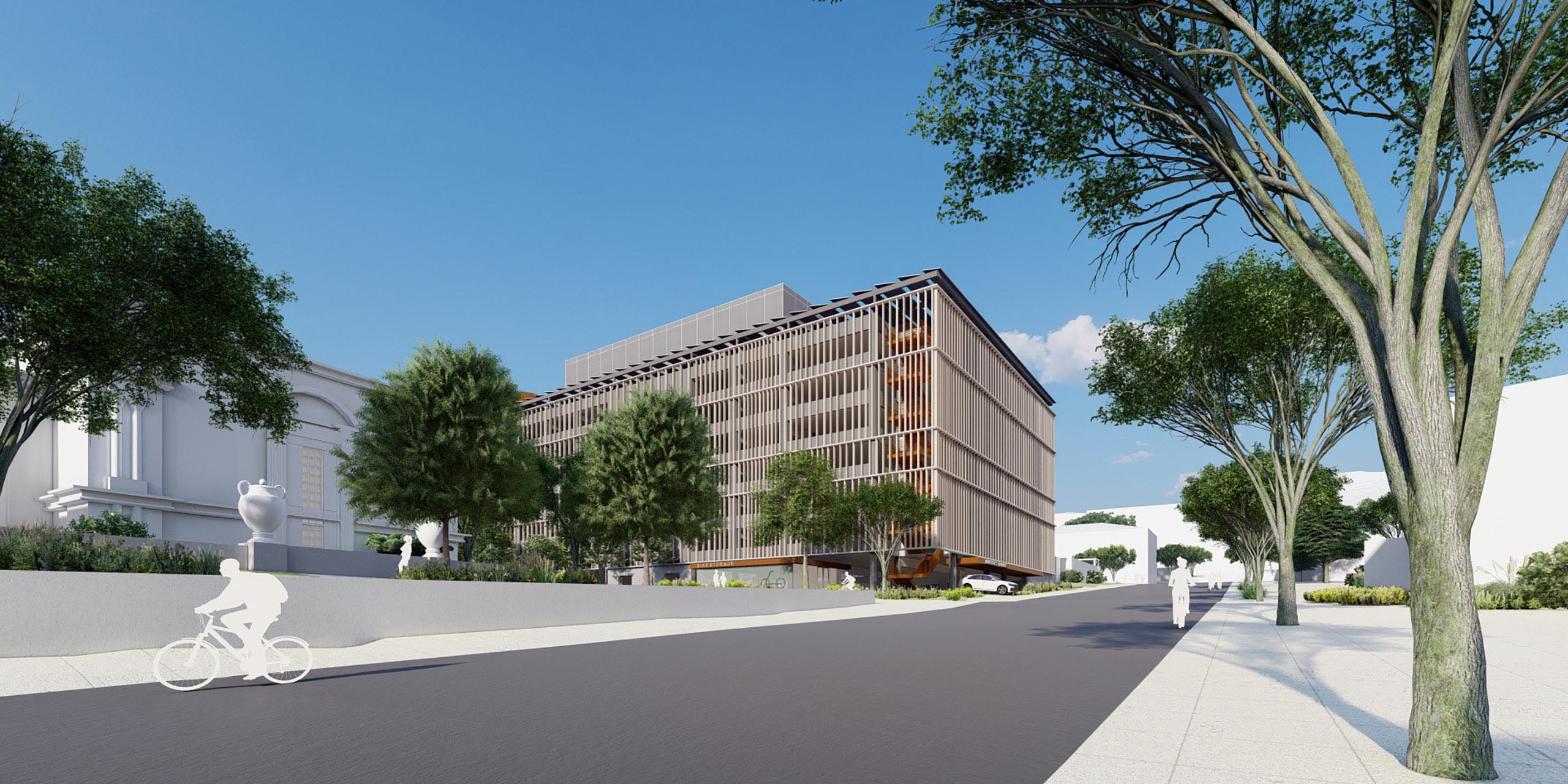
- Client University of California, Berkeley
- Location Berkeley, CA
- Program Parking (8 levels, 631 stalls)
- Delivery Design-Build
This gateway project redefines UC Berkeley’s southern edge along Bancroft Avenue, addressing parking demands, pedestrian access, and infrastructure needs. The design maximizes parking while creating a welcoming paseo, housing cooling towers for an all-electric central plant, and preserving the historic Hearst Memorial Gym’s light and views. Aligned with the city grid, the building balances urban and campus scales. Its massing tapers to create a dynamic public garden and paseo, with amenities like bike parking and campus security activating the streetfront. Expressed floor plates and champagne-colored aluminum fins add rhythm to the façade, while terracotta-colored inserts punctuate the structure with warmth. Sustainable features include low-carbon concrete, recycled metals, and infrastructure for campus electrification.
