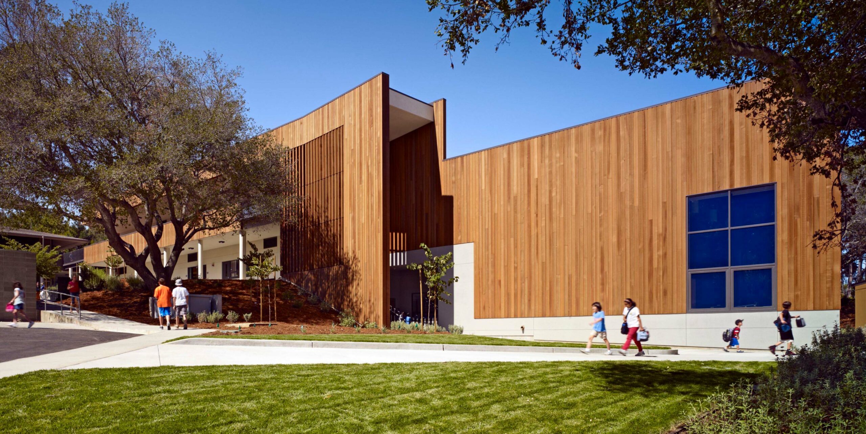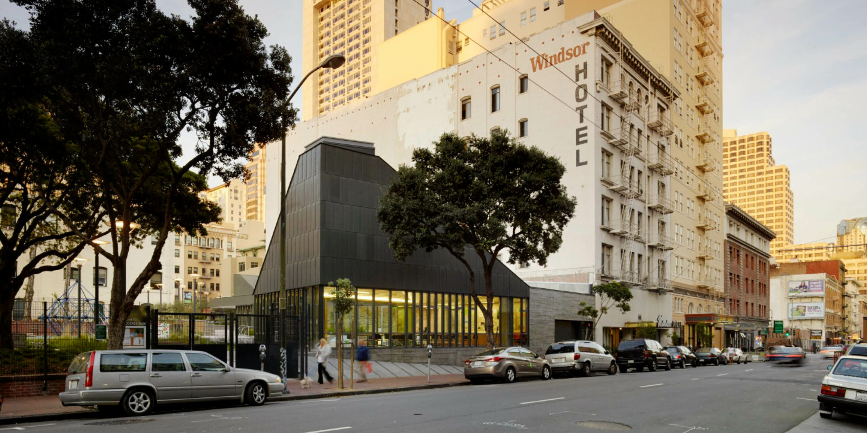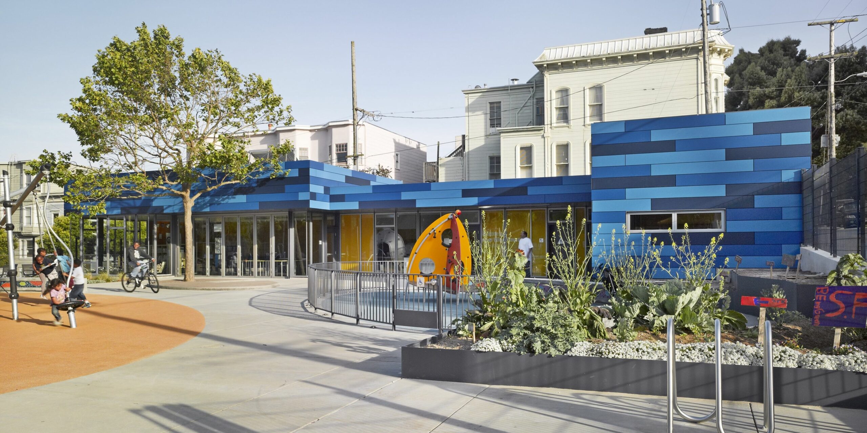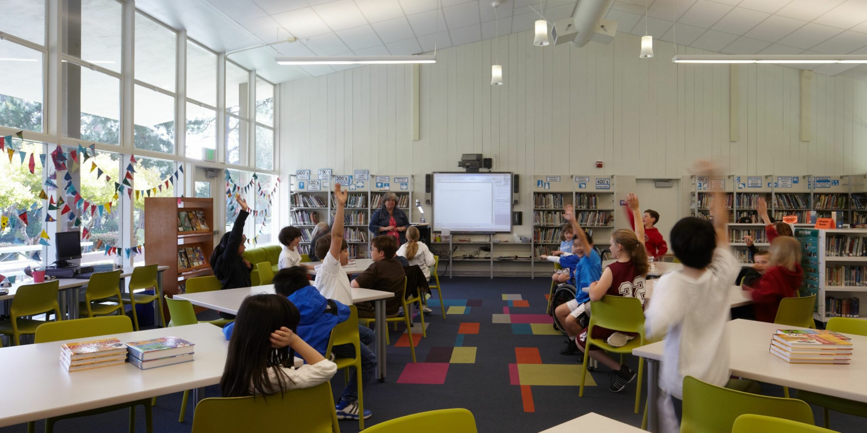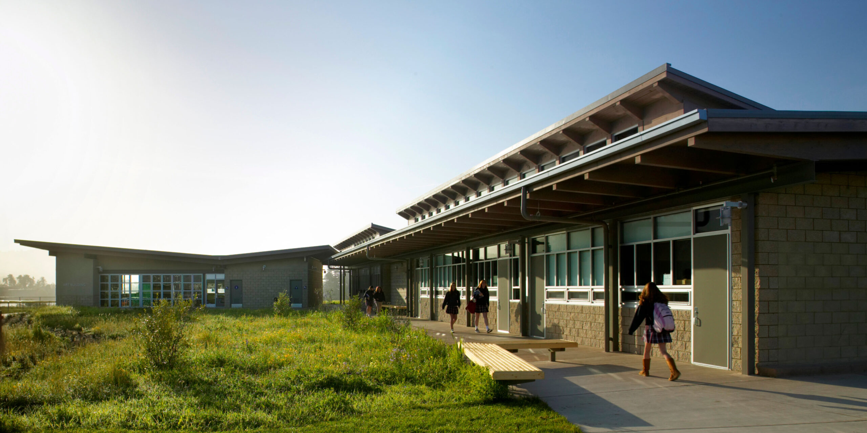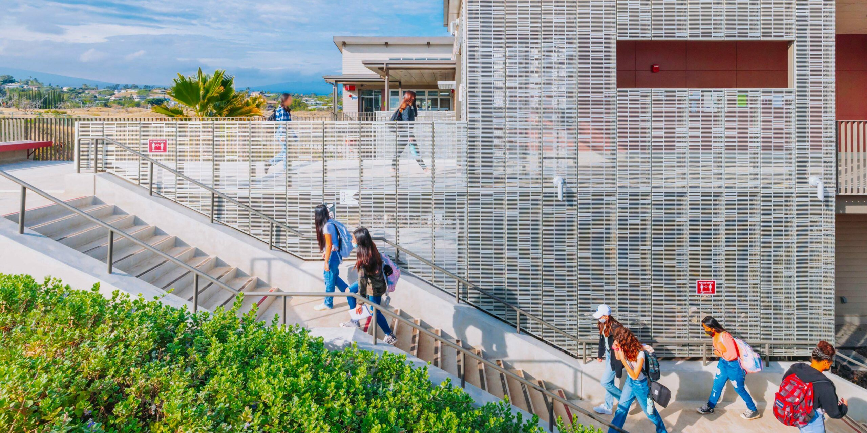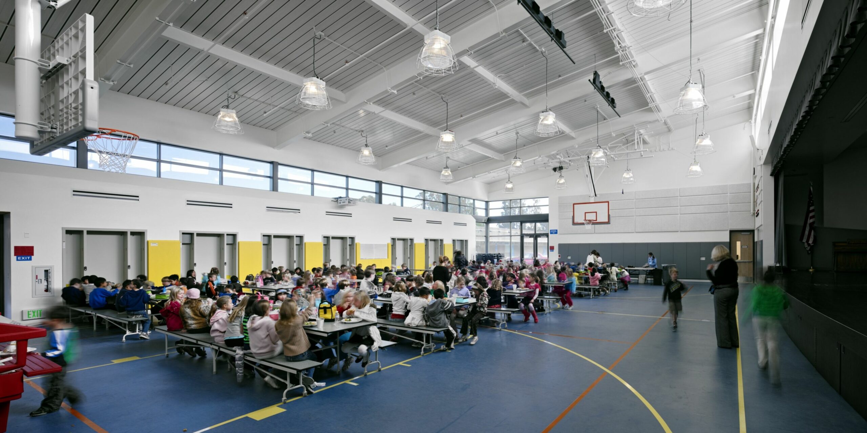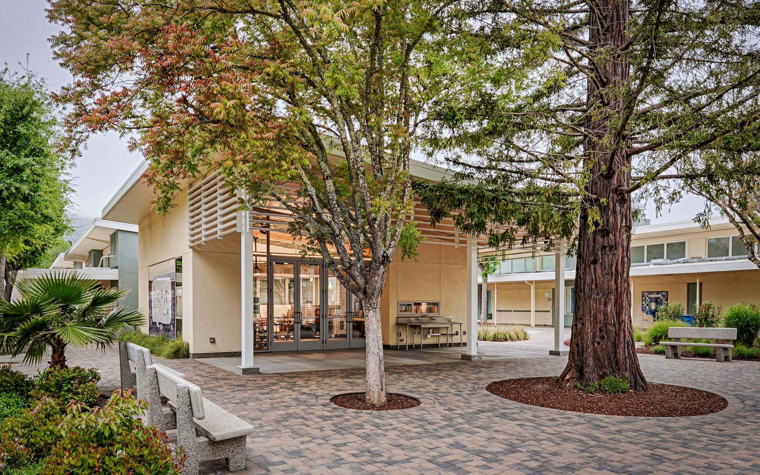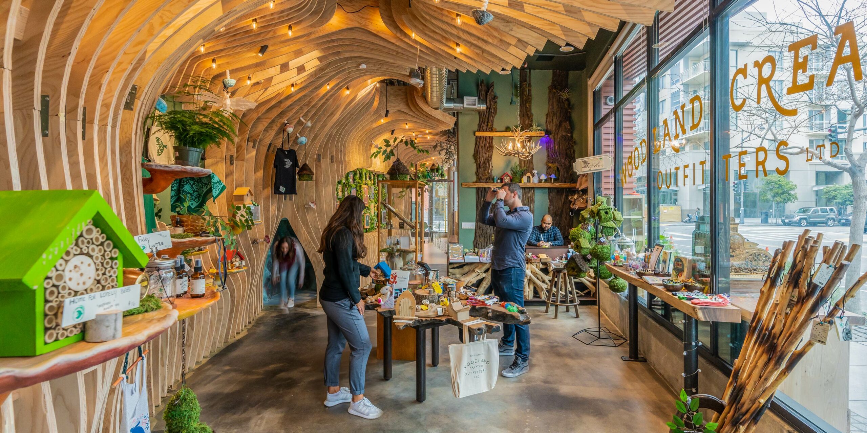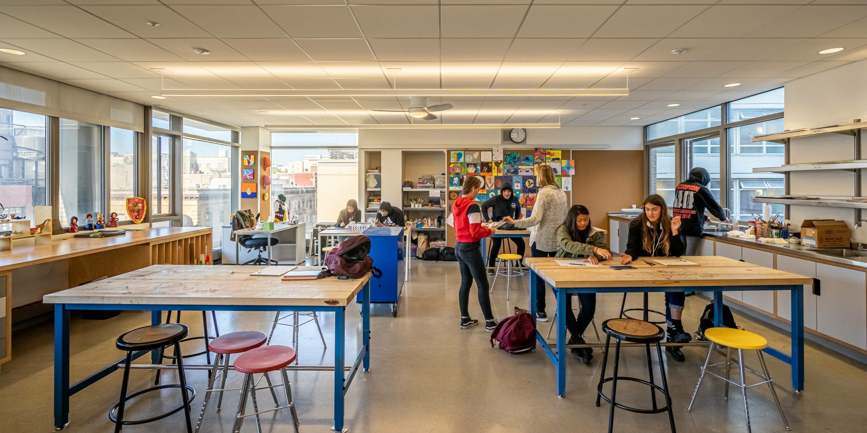Bridge School Connecting students with nature and others
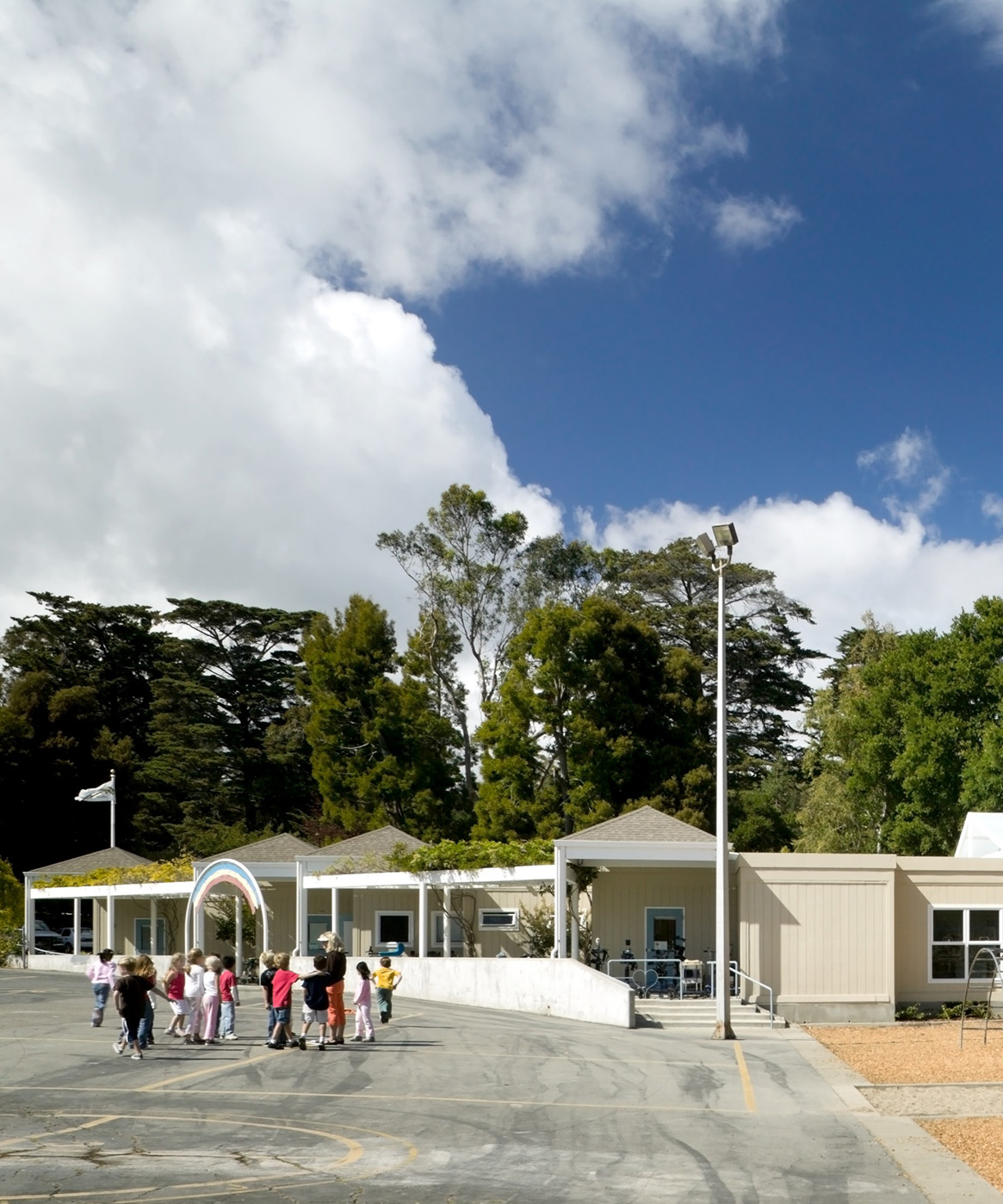
- Client The Bridge School
- Location Hillsborough, CA
- Size 1,200 sq ft
- Completion 2007
- Program Indoor and outdoor classrooms
- Sustainability Designed using Collaborative for High Performance Schools (CHPS) guidelines
- Delivery Negotiated GMP
- Photographer Bruce Damonte
This expansion and modernization embody the Bridge School’s mission to empower children with speech and physical impairments through active learning and connection. A new covered deck opens the campus to natural light and fresh air, creating a protected outdoor classroom that introduces a visual connection with students at the adjacent elementary school. Two new modular buildings and an upgraded technology room provide essential space and tools for teaching, observation, and sharing methods with like-minded schools. Sustainable materials, from low-VOC finishes to durable ipe wood, ensure a healthy, long-lasting environment that fosters learning, integration, and community interaction.
