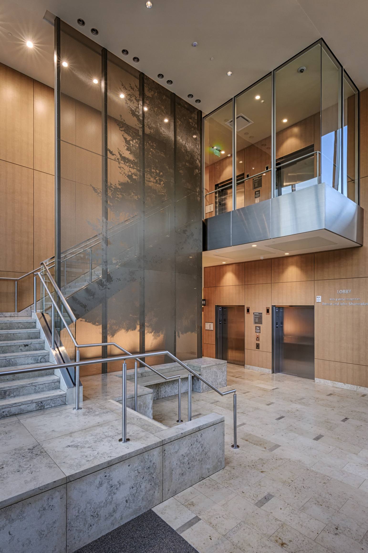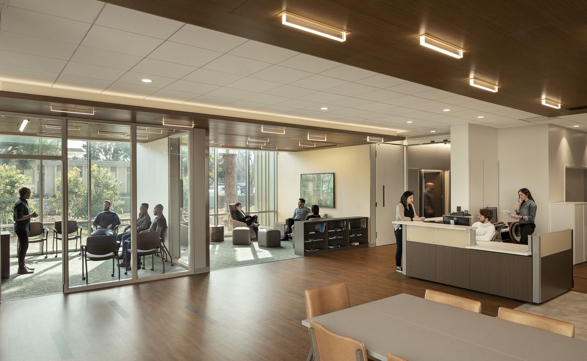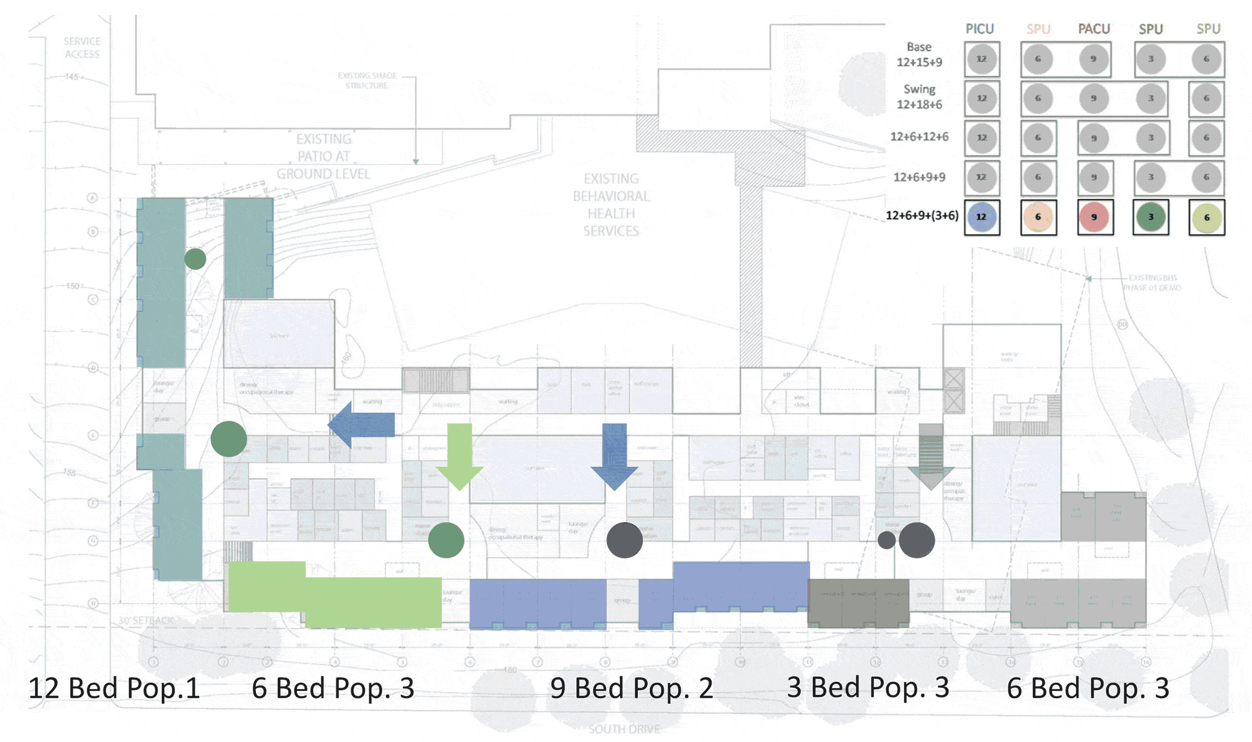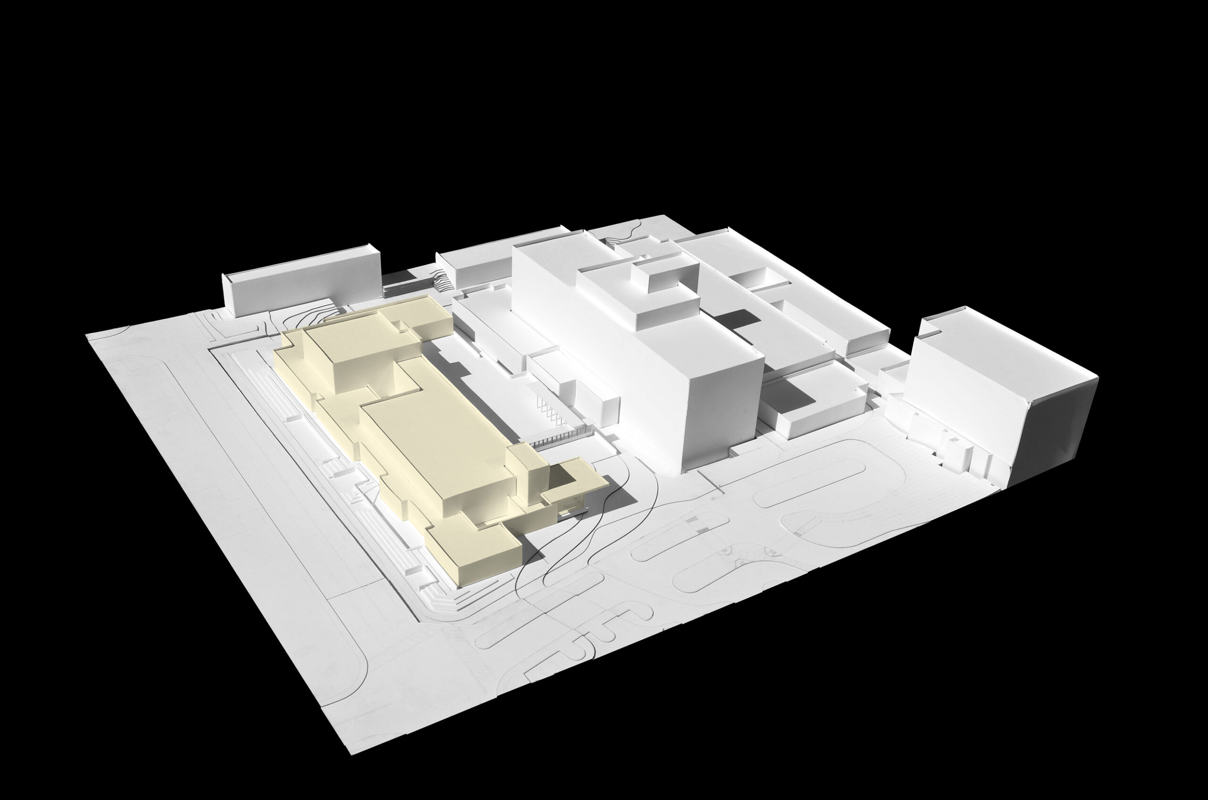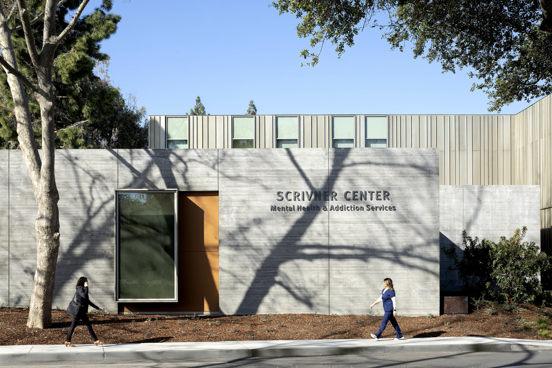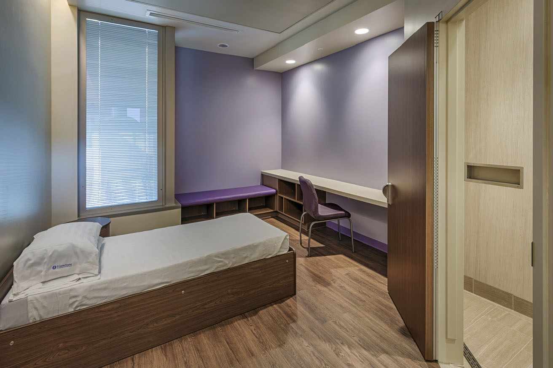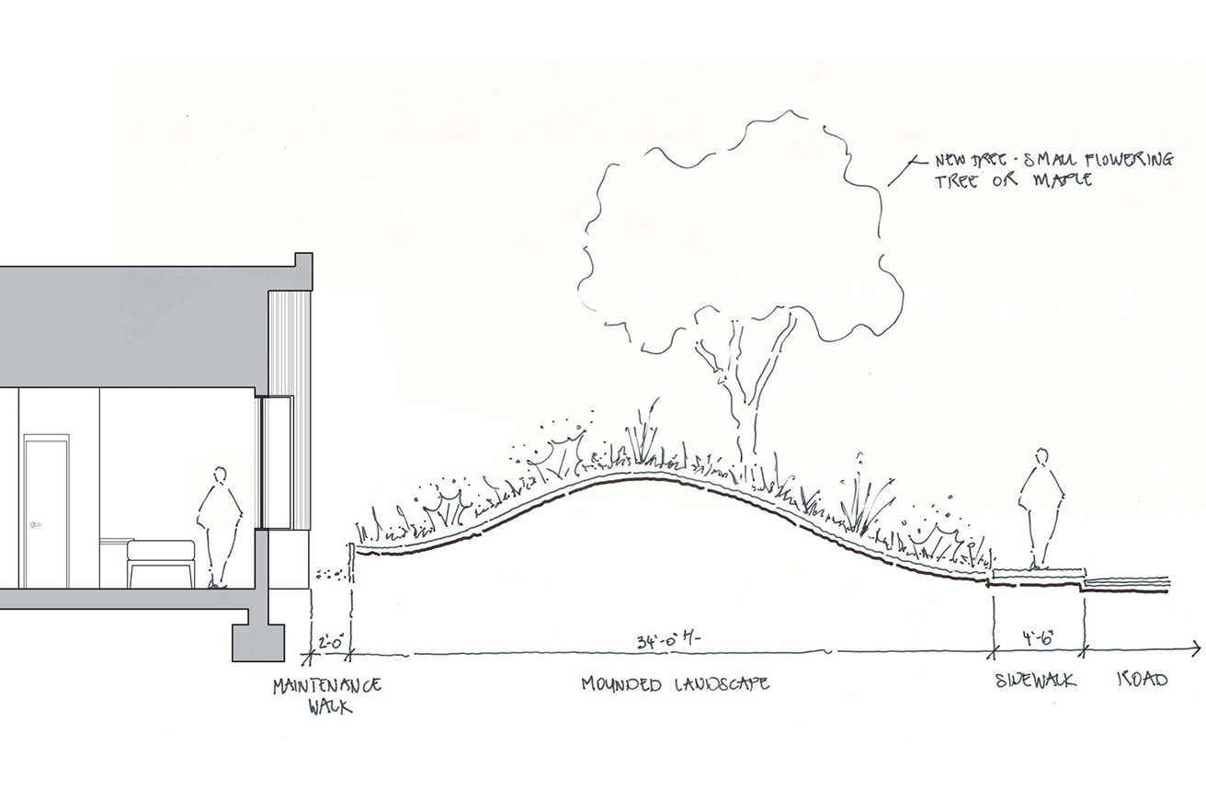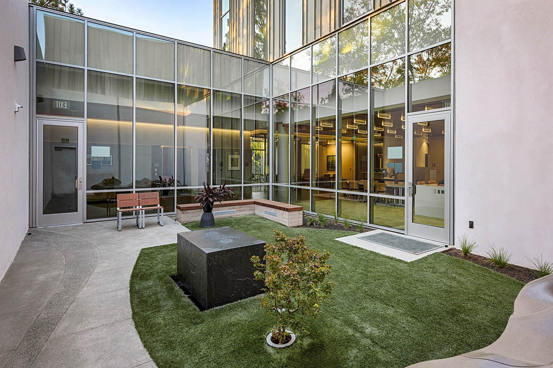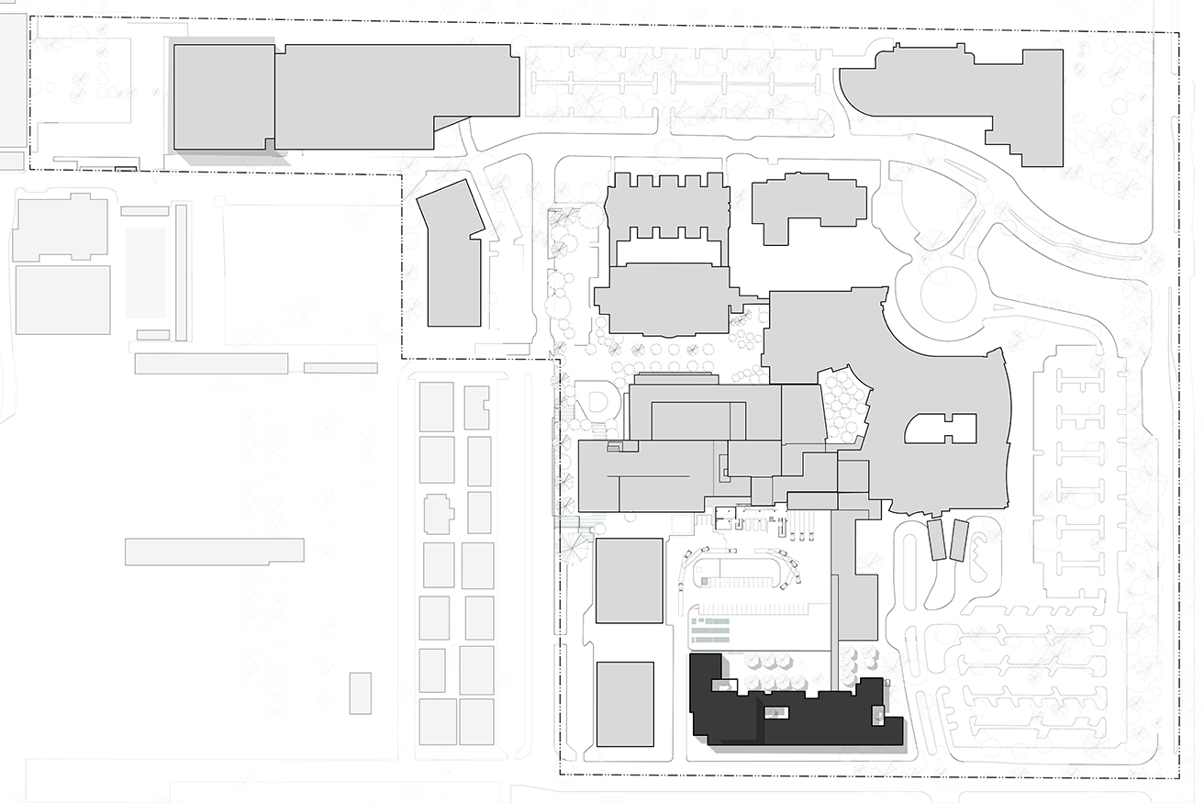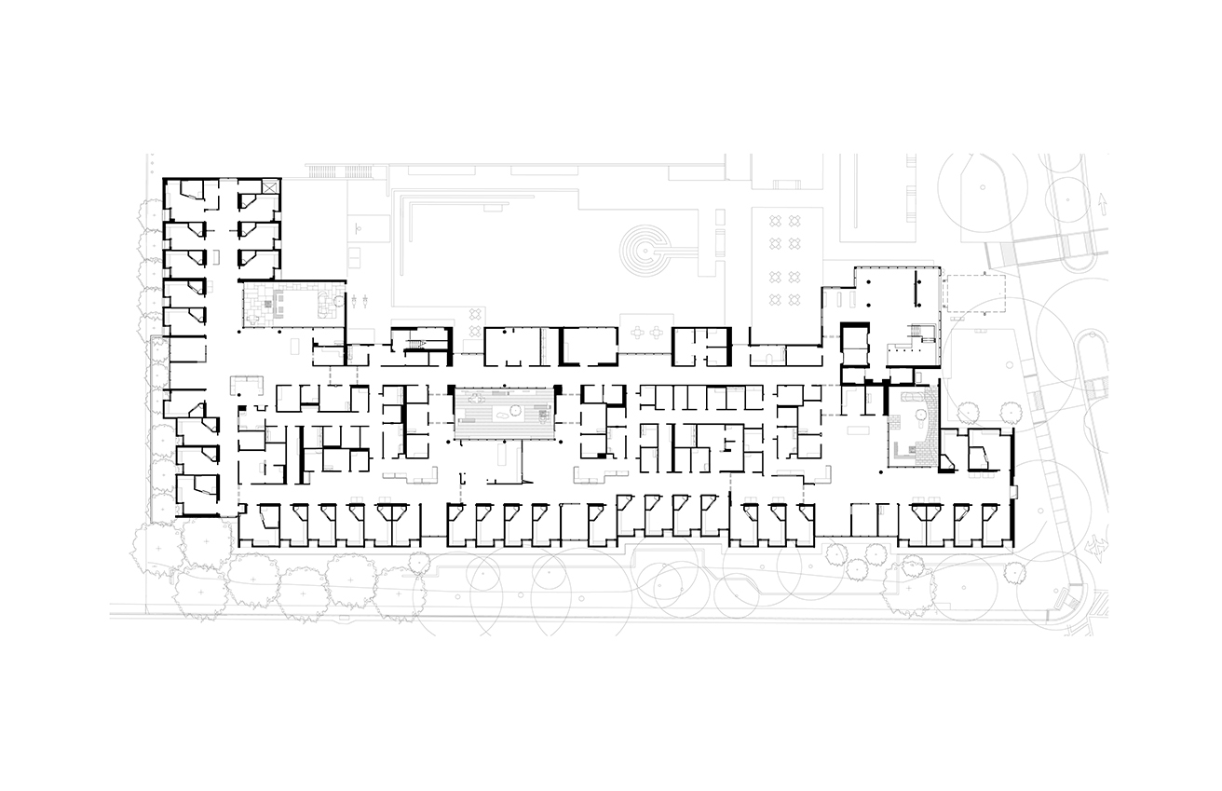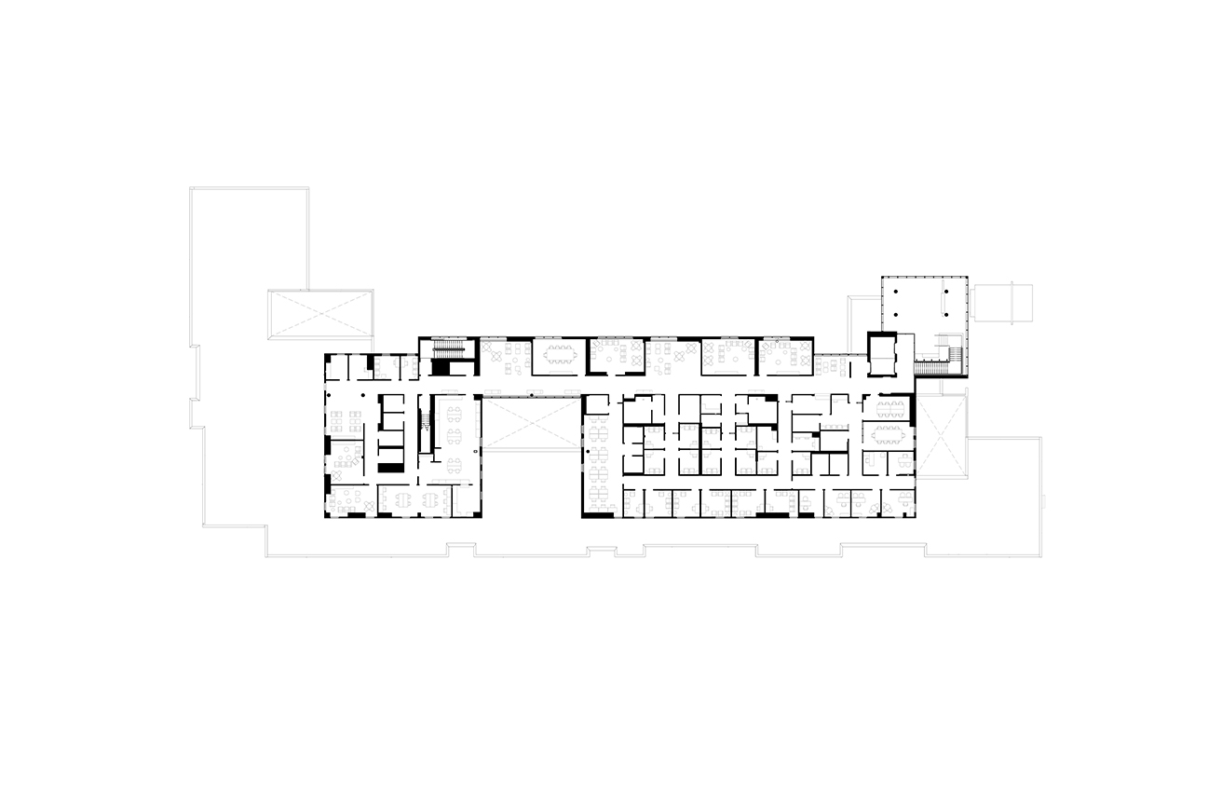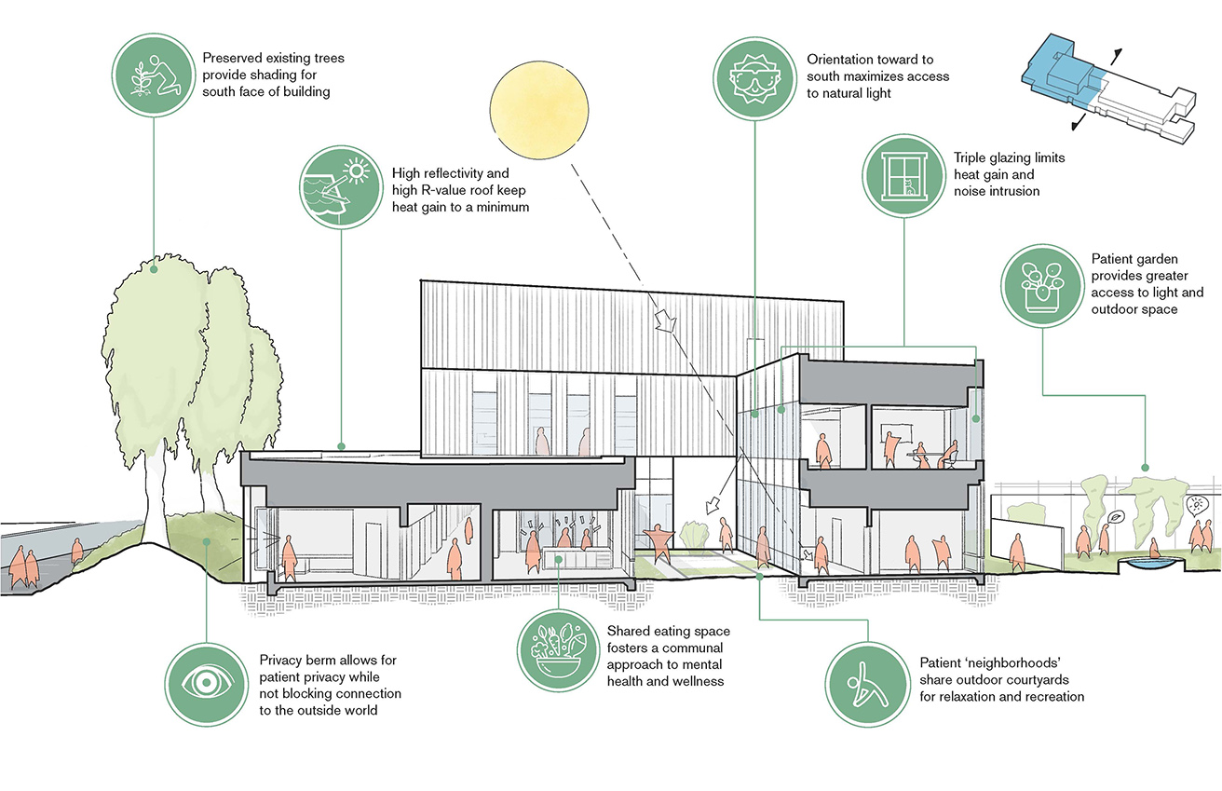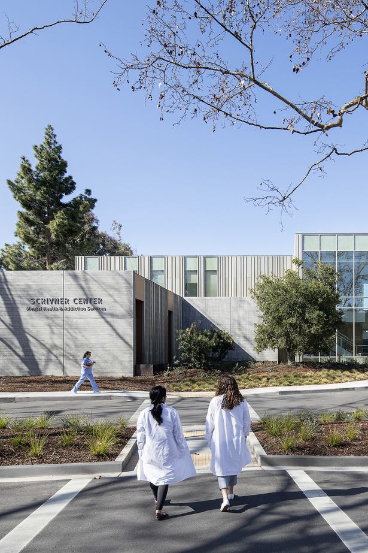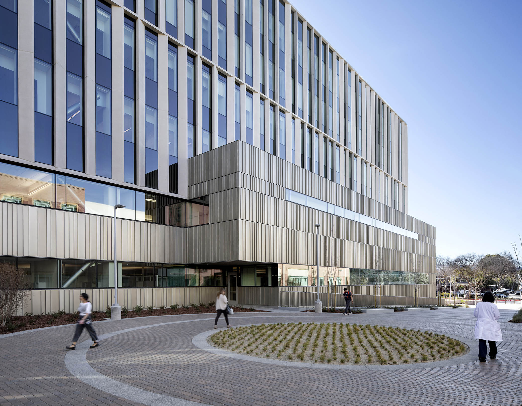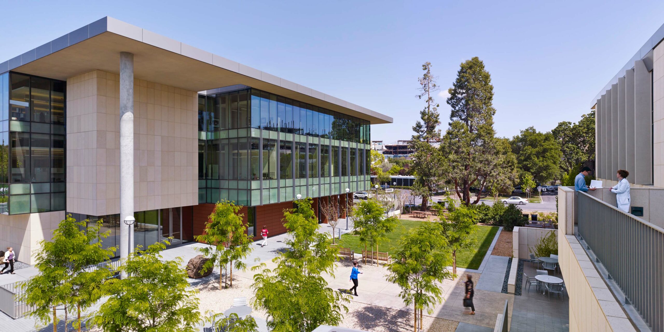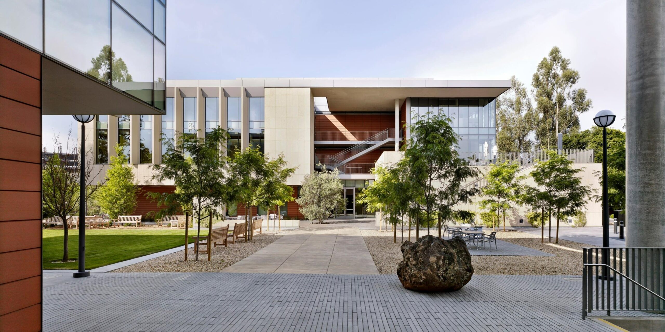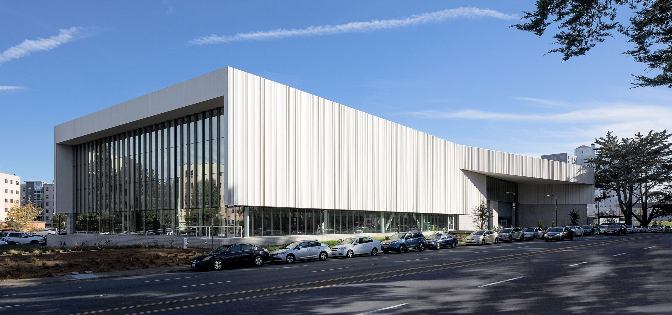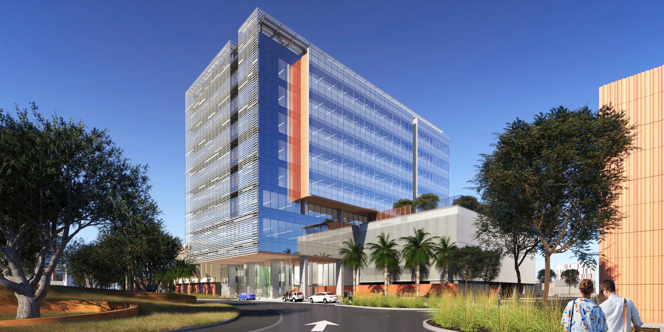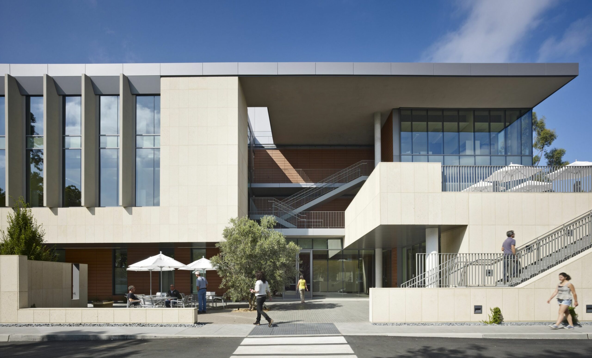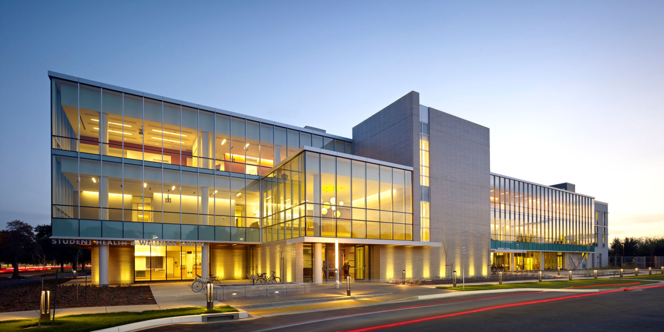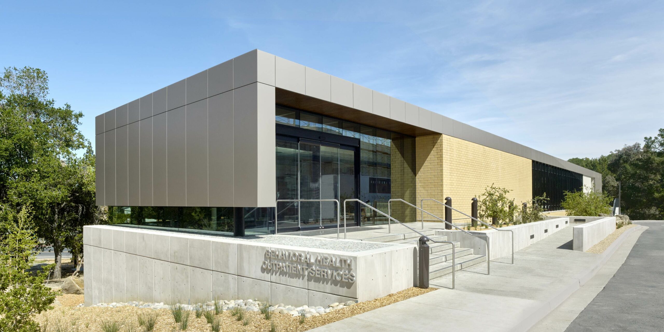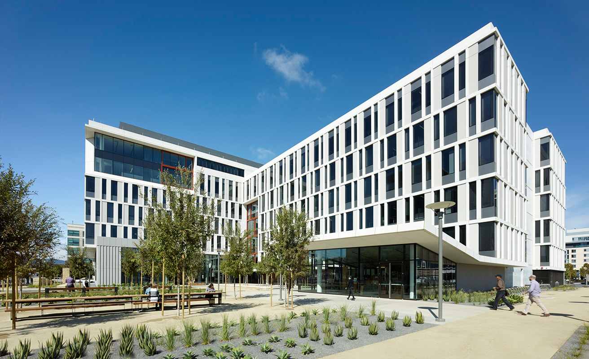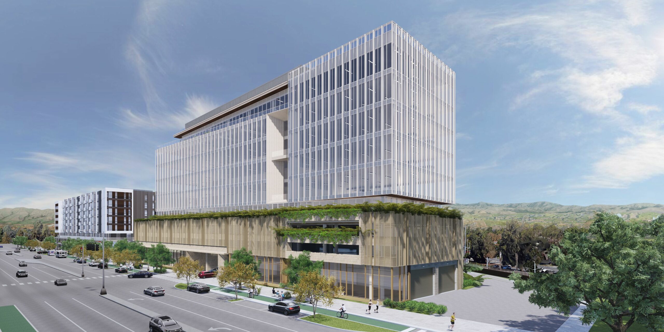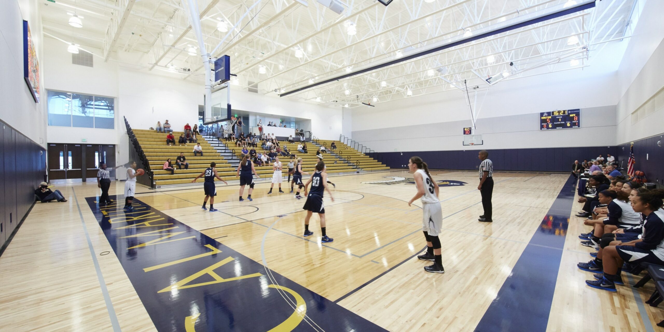Taube Pavilion at El Camino Health Breaking the stigma of behavioral health services
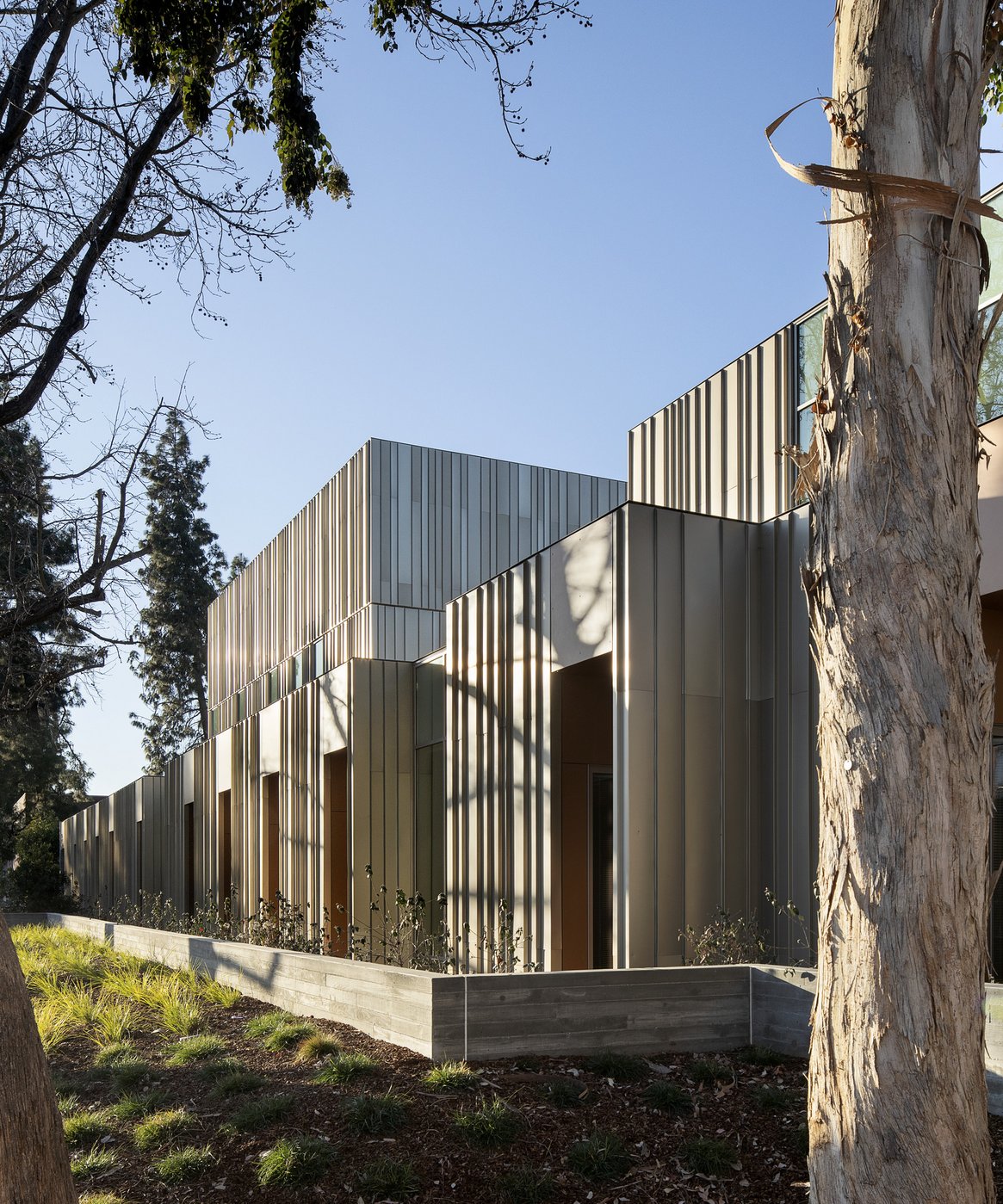
- Client El Camino Health
- Location Mountain View, CA
- Size 55,000 sq ft
- Completion 2019
- Program Inpatient care suites, outpatient services, administrative offices, therapy courtyards
- Sustainability LEED Gold for Healthcare
- Delivery Design-Bid-Build
-
Photographer
Marco Zecchin
Jeremy Bittermann - Hospital Beds 36
-
Awards
Silicon Valley Structures Award (2020)
THE PLAN Award Finalist, Health (2021)
The Behavioral Health Services Taube Pavilion was envisioned as a warm, welcoming facility that destigmatizes mental health care and substance abuse services while actively promoting well-being. In the Bay Area, where challenges like homelessness, underfunded mental health services, and a high-stress work culture intensify health issues, El Camino Health aimed to create a facility that would encourage people to seek support without hesitation.
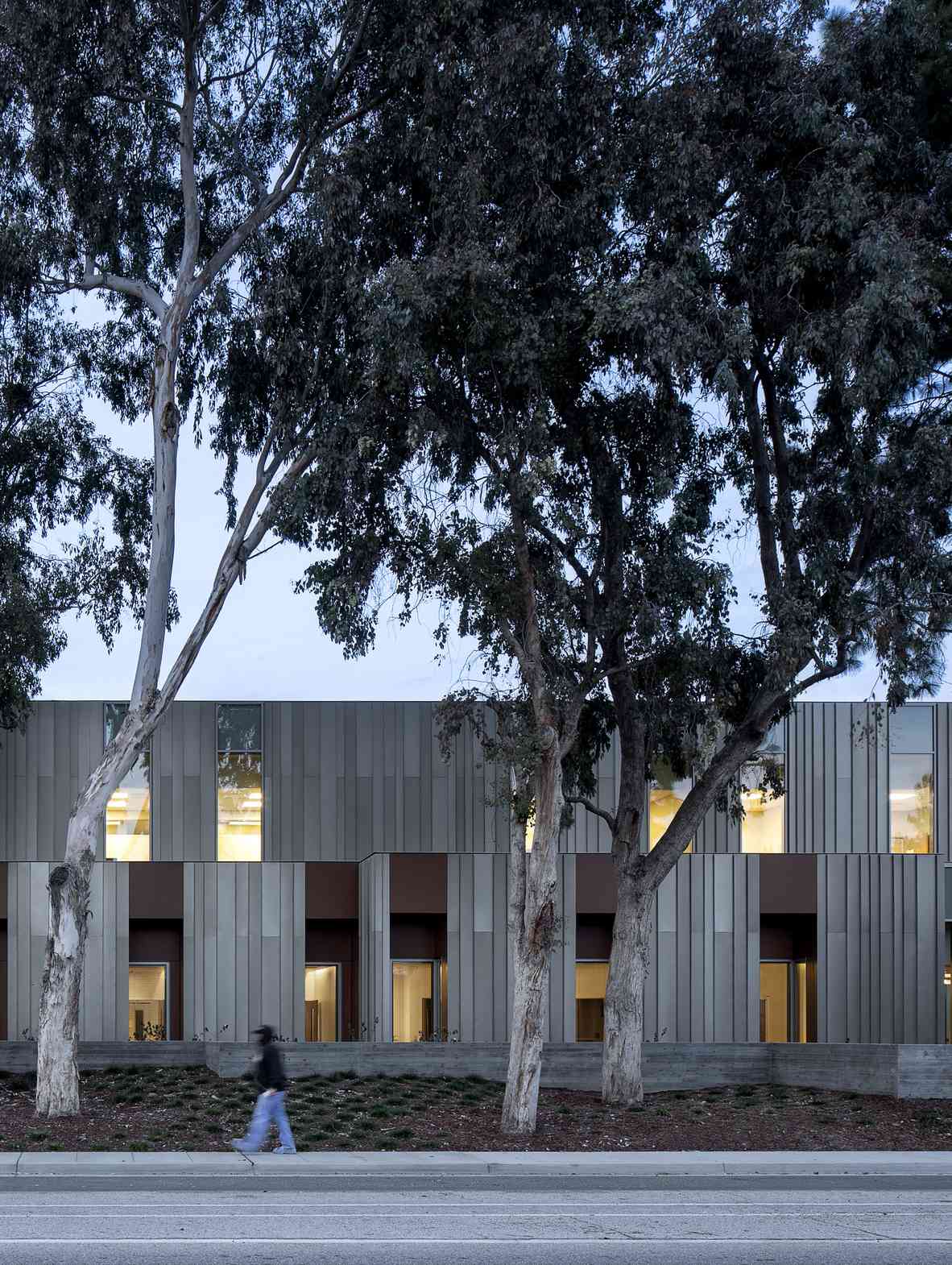
Hospitality-inspired design
The care suites, located along the facility’s southern perimeter, feature warm materials and soothing colors to support therapeutic goals. To aid patient stabilization, light fixtures subtly shift color temperature over a 24-hour cycle. Research shows this approach enhances natural circadian rhythms, helping to stabilize moods and sleep patterns often disrupted by mental illness.
Four courtyards bring daylight into common areas while enhancing energy efficiency. Comfortable, light-filled communal areas provide patients and families with warm, inviting spaces to wait, meet, or socialize.
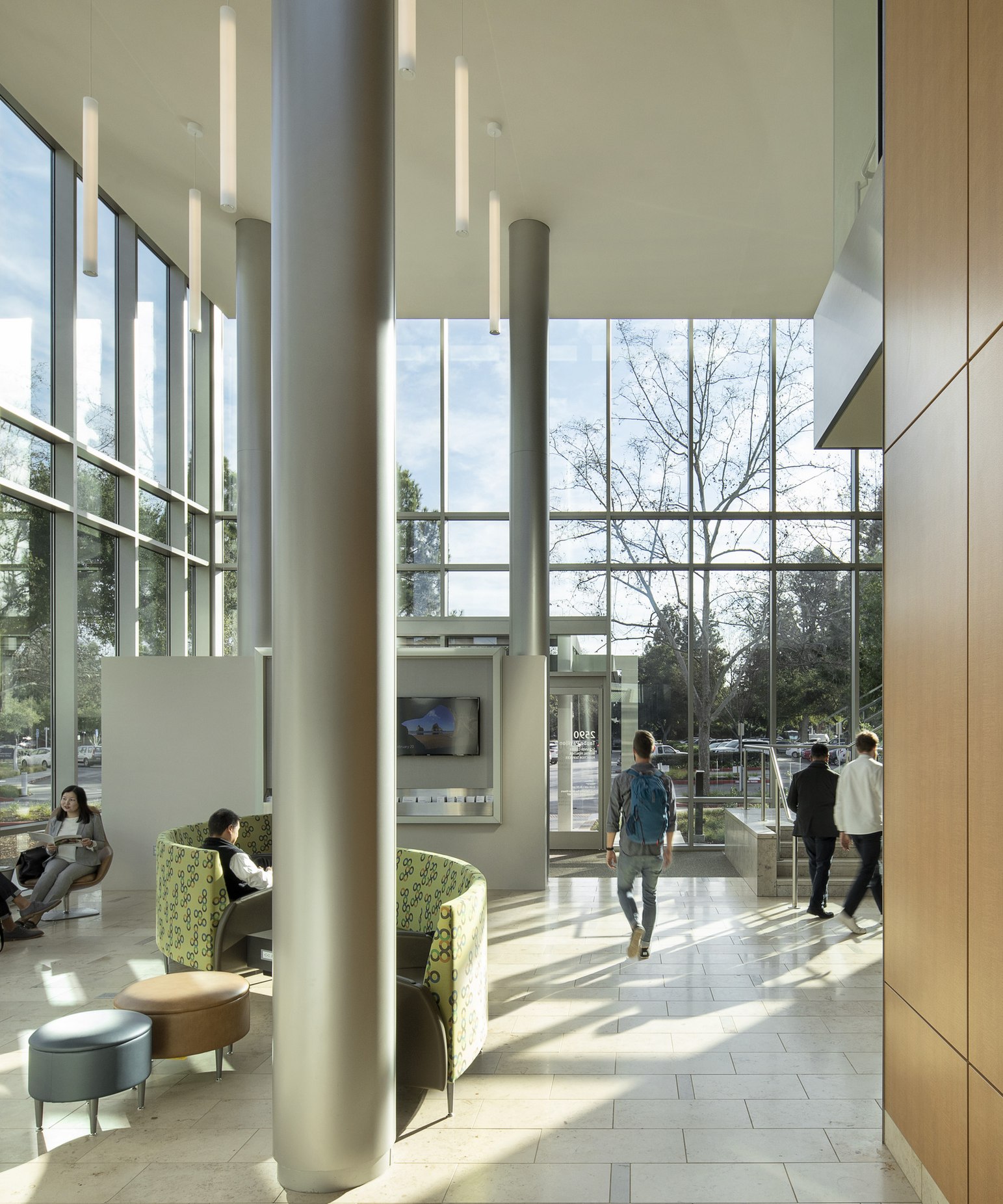
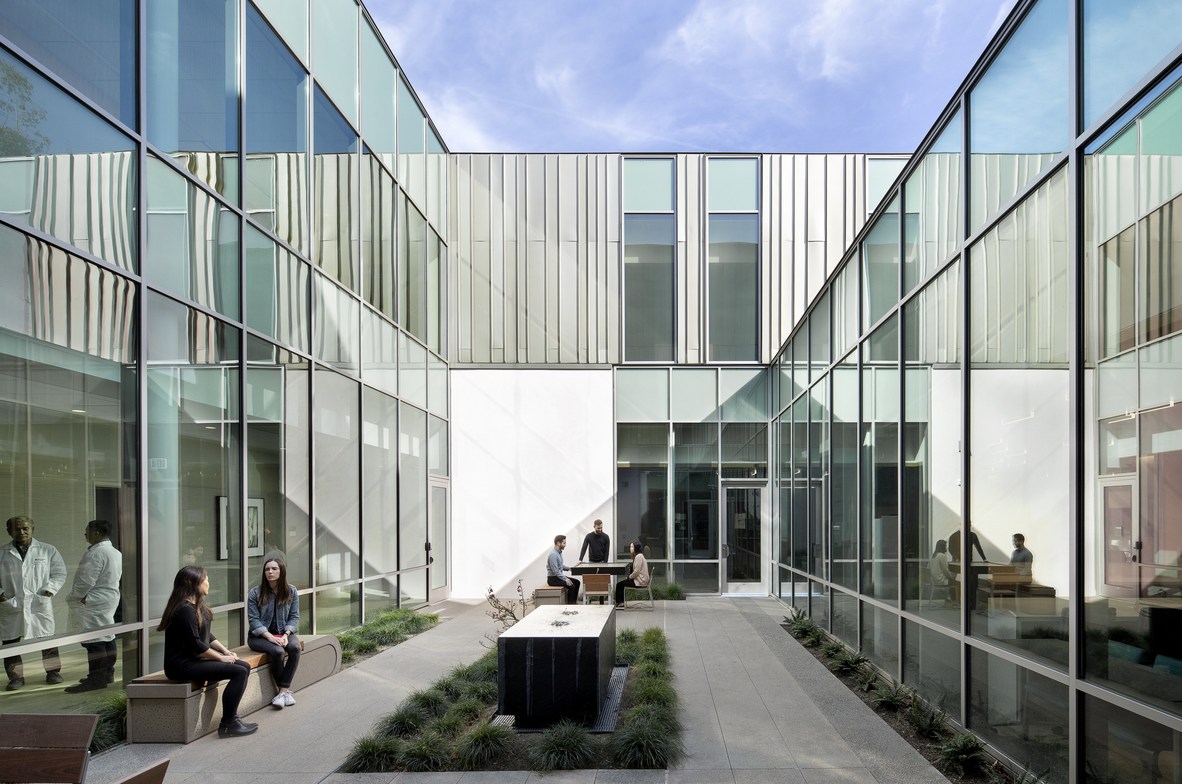
“We are so proud to work with the wonderful crew from WRNS. They are great listeners and are able to put into form the concepts we have shared with them. This project is historical and a model for other regions!”
Tranquility and sense of welcome
Situated on the edge of the Mountain View campus, the building’s façade conveys warmth and openness, evoking a residential or hospitality feel. The entry lobby—a striking two-story glass structure—creates a welcoming focal point amid mature heritage trees, enhancing its inviting presence. The material palette—featuring variegated aluminum panels, terra cotta-colored cement board, and board-formed concrete—harmonizes with ECH’s park-like setting.
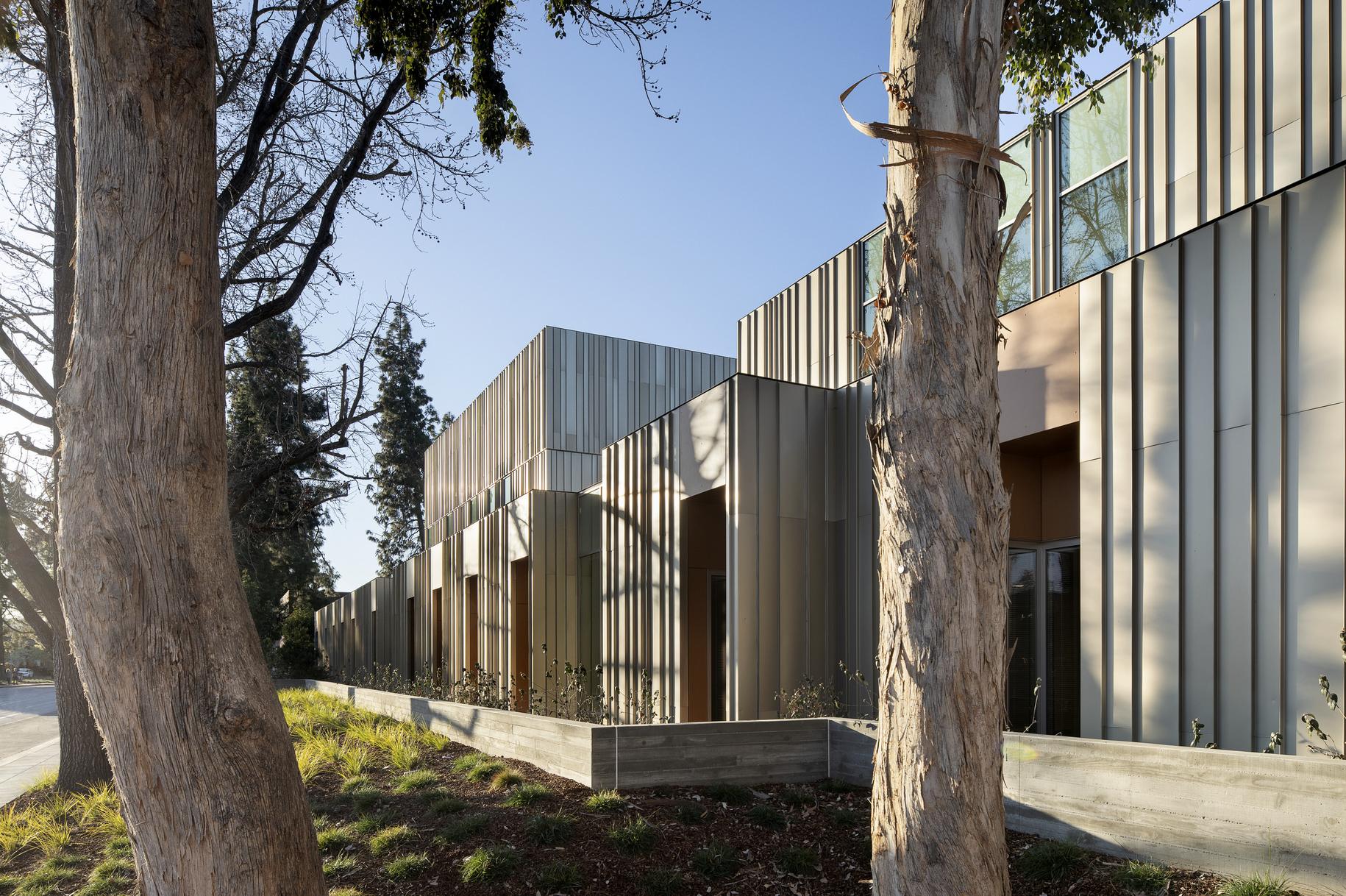
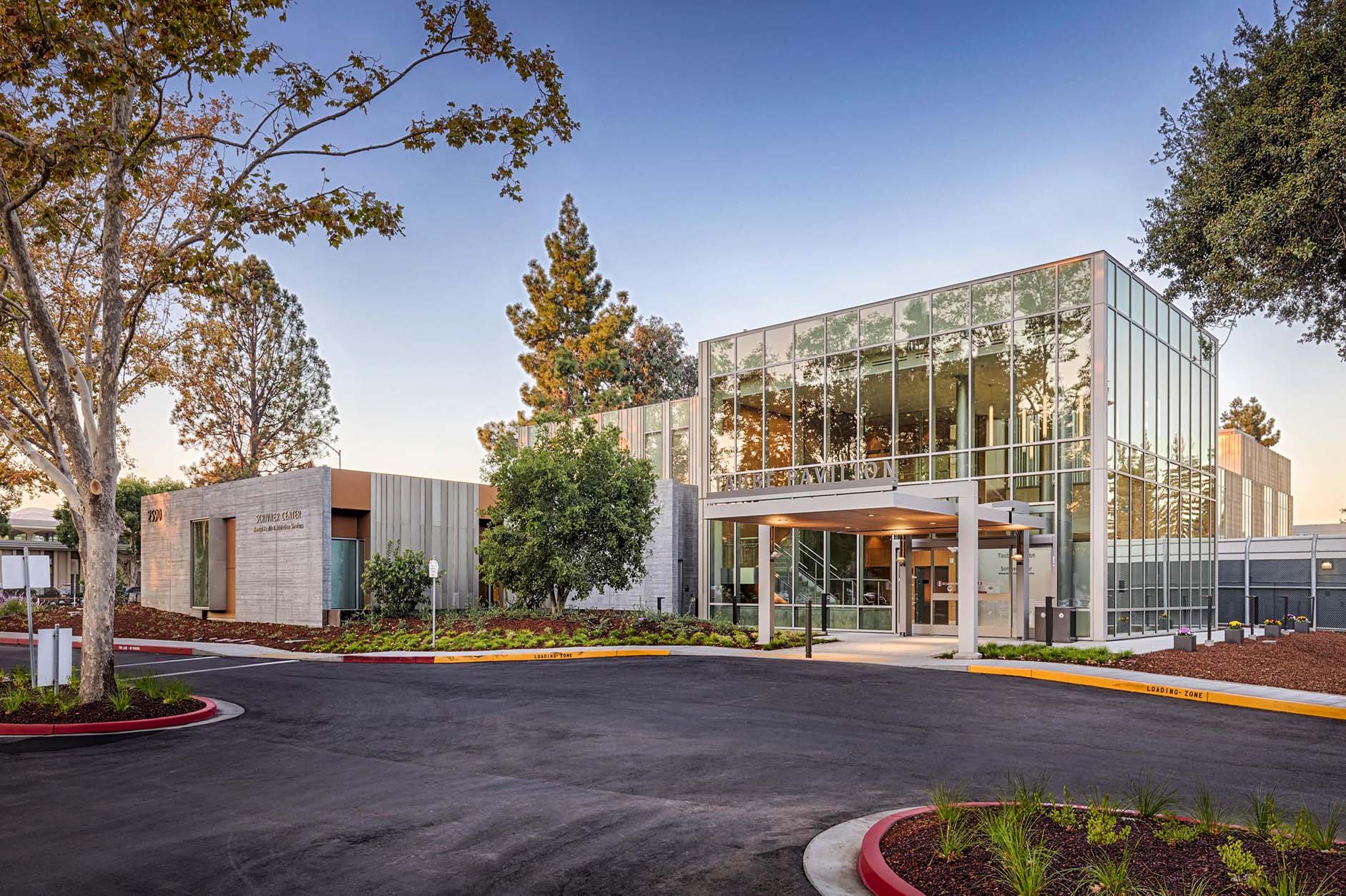
Individualized care and community support
The design team collaborated closely with ECH staff to identify best practices for behavioral health facilities—a challenging process due to the scarcity of successful, holistic care models nationwide. This effort included benchmarking, facility tours, and peer review. In response, the treatment model focuses on stabilizing patients in a short-term inpatient setting before transitioning them to outpatient care, all within the same building. Each patient care suite has a group therapy space, a communal kitchen, and a courtyard for access to nature. The suites are modular and can grow or shrink as specialized patient populations change over time.
