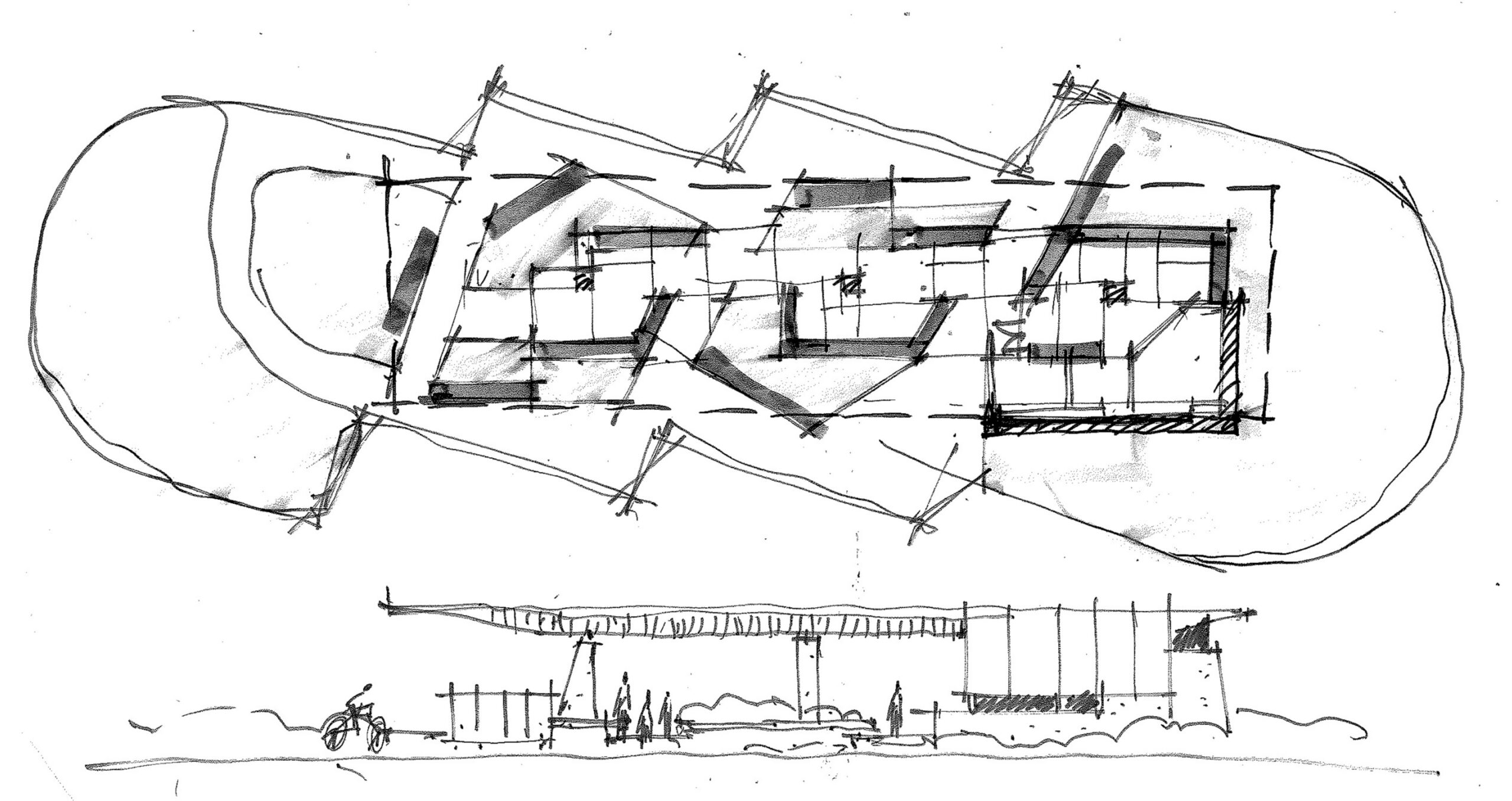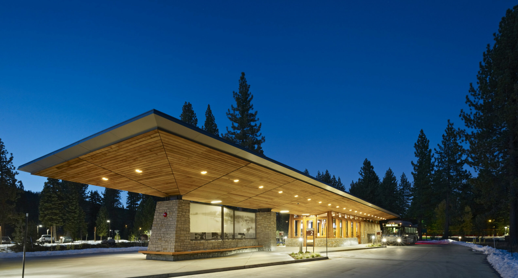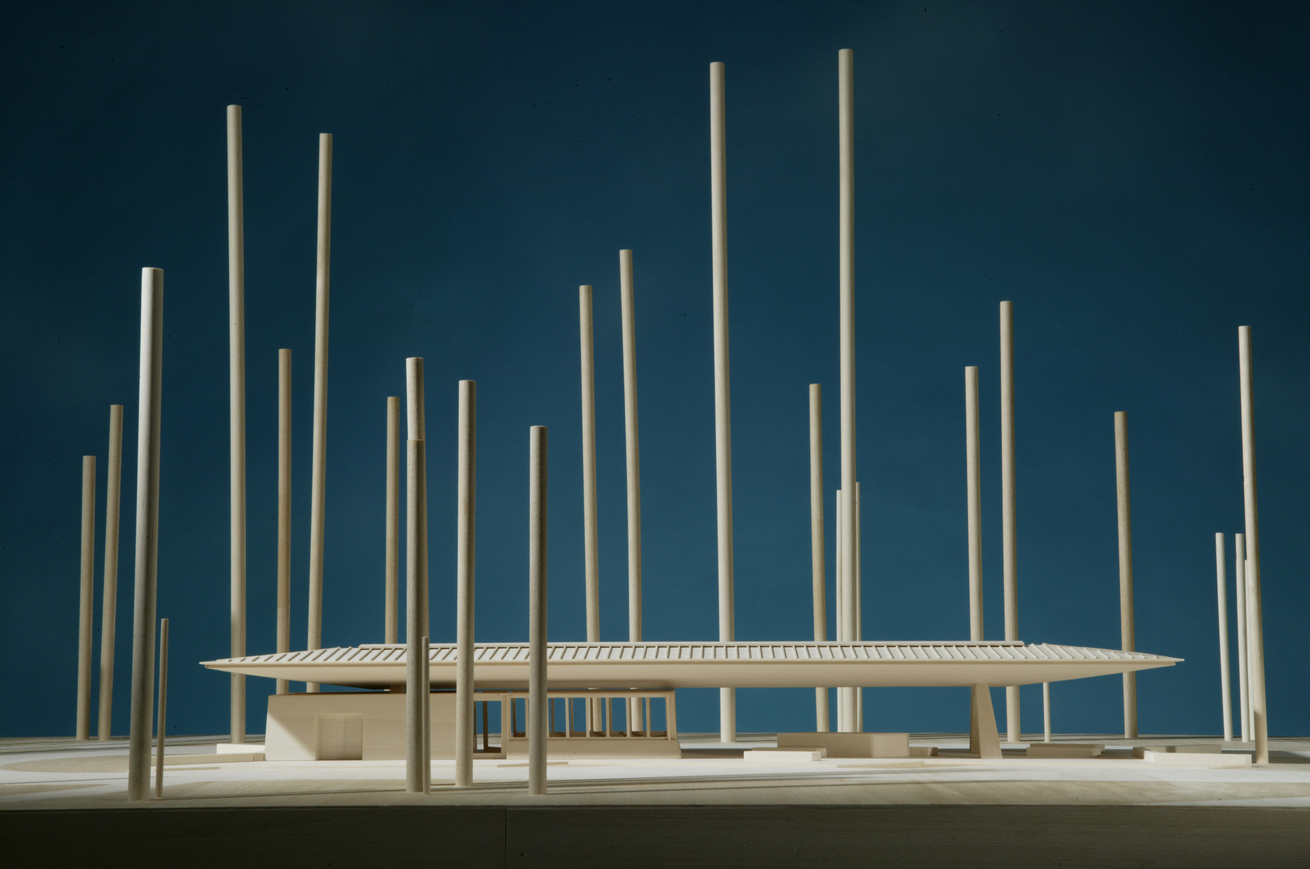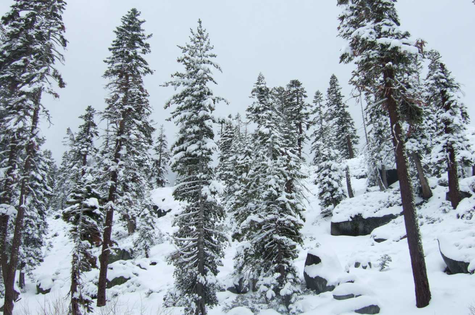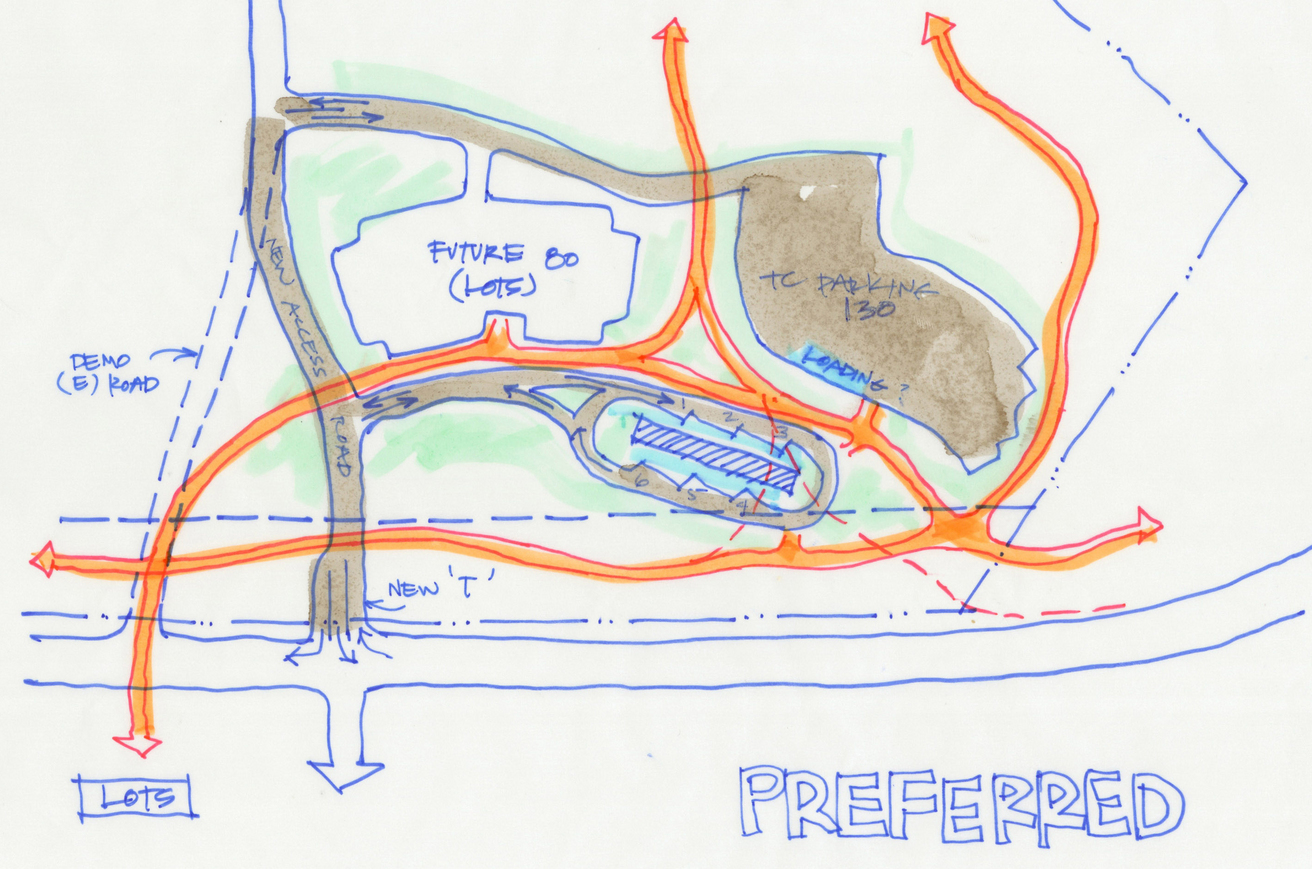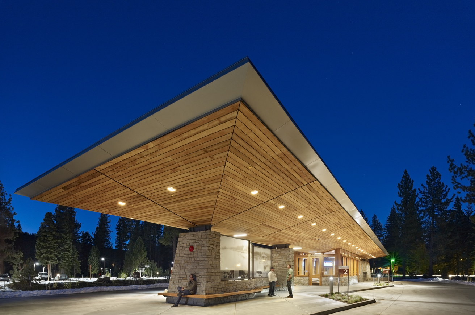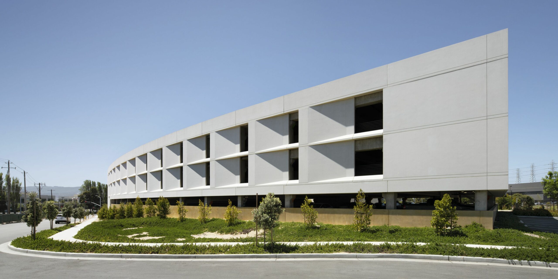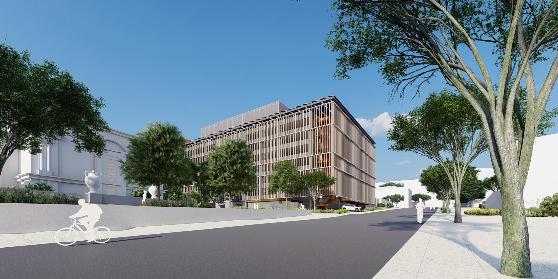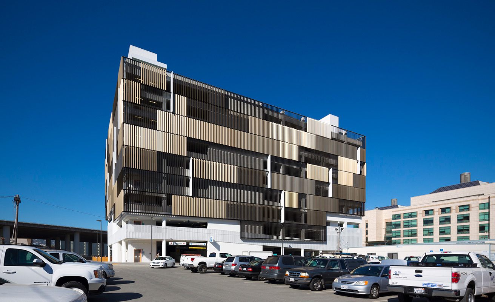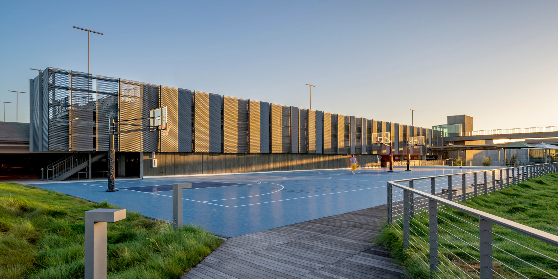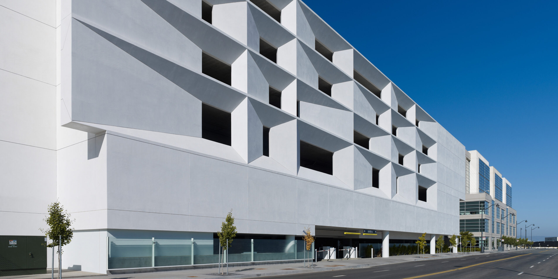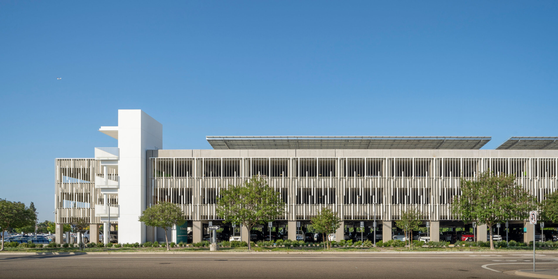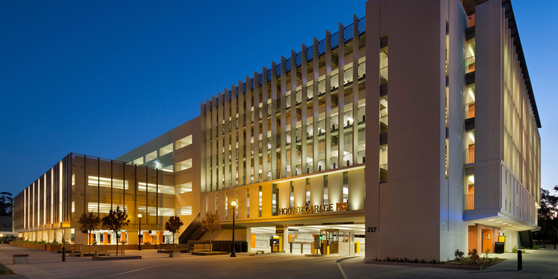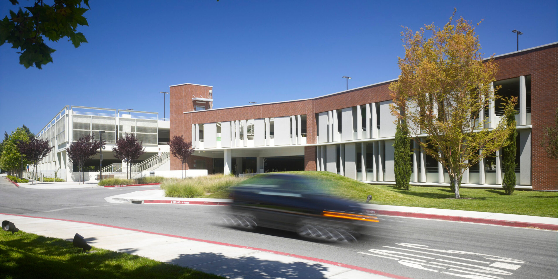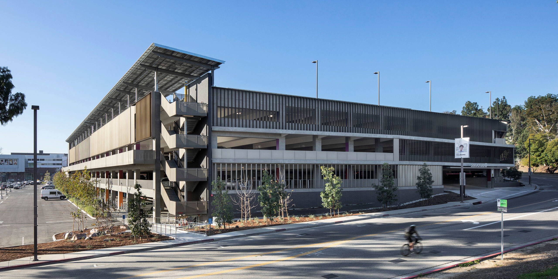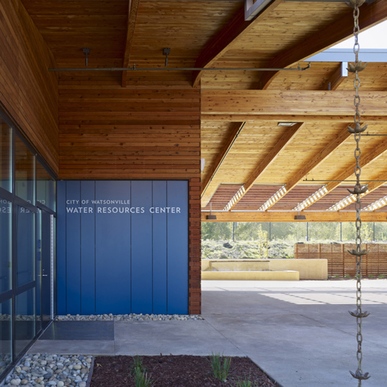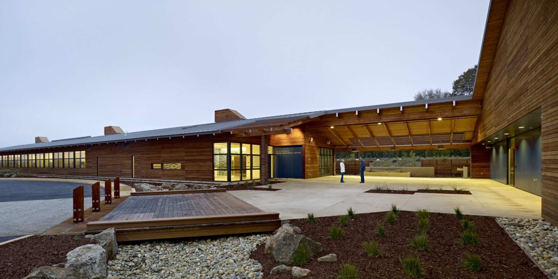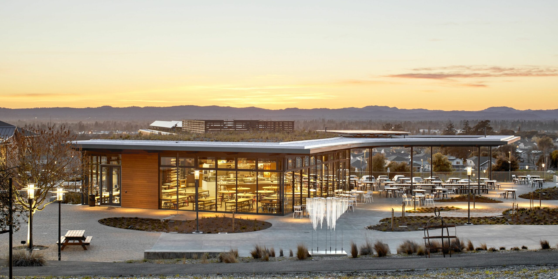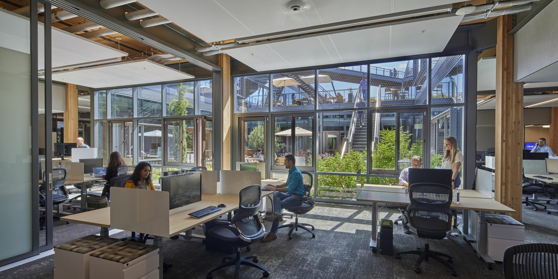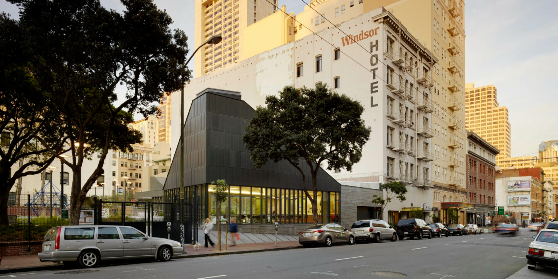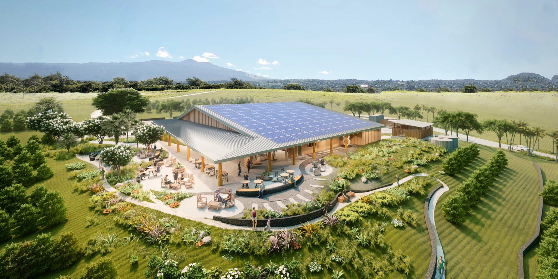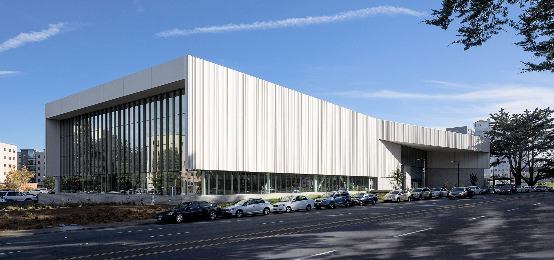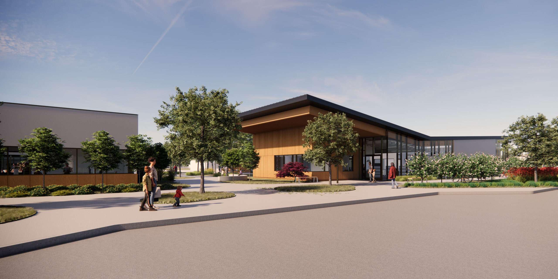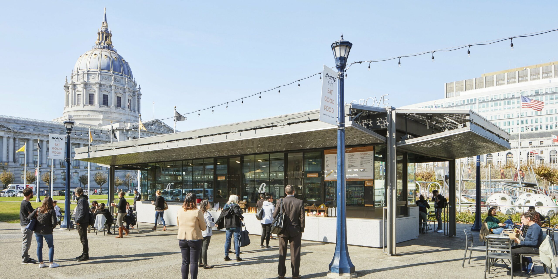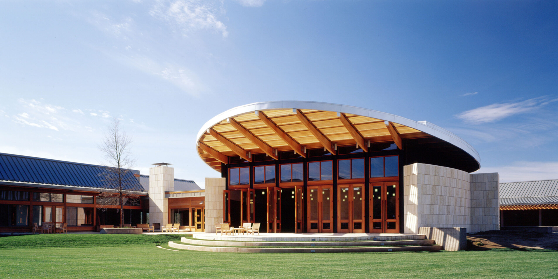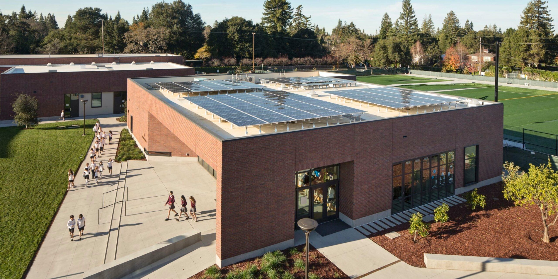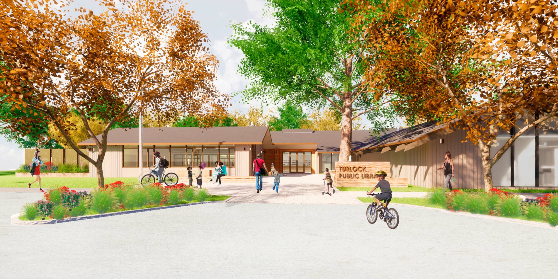Tahoe Transit Center Treading lightly in Tahoe City
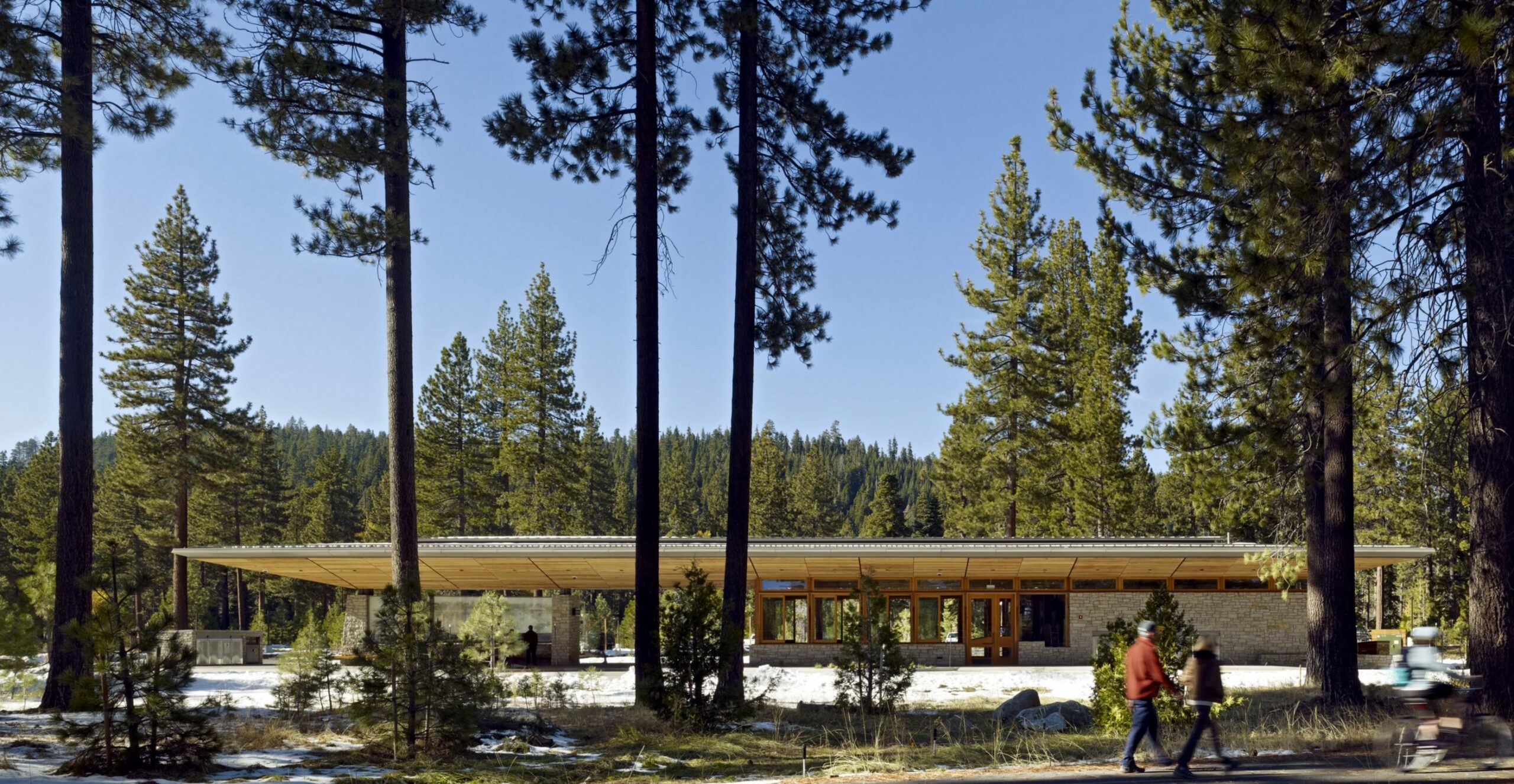
- Client Placer County Department of Public Works
- Location Tahoe City, CA
- Size 5,000 sq ft
- Completion 2012
- Program Passenger loading area, indoor/outdoor waiting areas, office
- Delivery Design-Bid-Build
- Photographer Bruce Damonte
-
Awards
Western Red Cedar Award (2012)
Caltrans Excellence in Transportation Award (2013)
AIA Small Project Award (2013)
American Public Works Association Public Works Project of the Year (2013)
Structural Engineers Association of California Specialty Structure Award (2013)
Architizer A+Awards Finalist, Bus & Train Stations (2014)
Over the past century, Lake Tahoe has become both a premier recreational destination and a year-round residential community, putting its natural resources under pressure from traffic and pollution. To alleviate this strain and promote public transit, the County of Placer commissioned the Tahoe City Transit Center (TCTC).
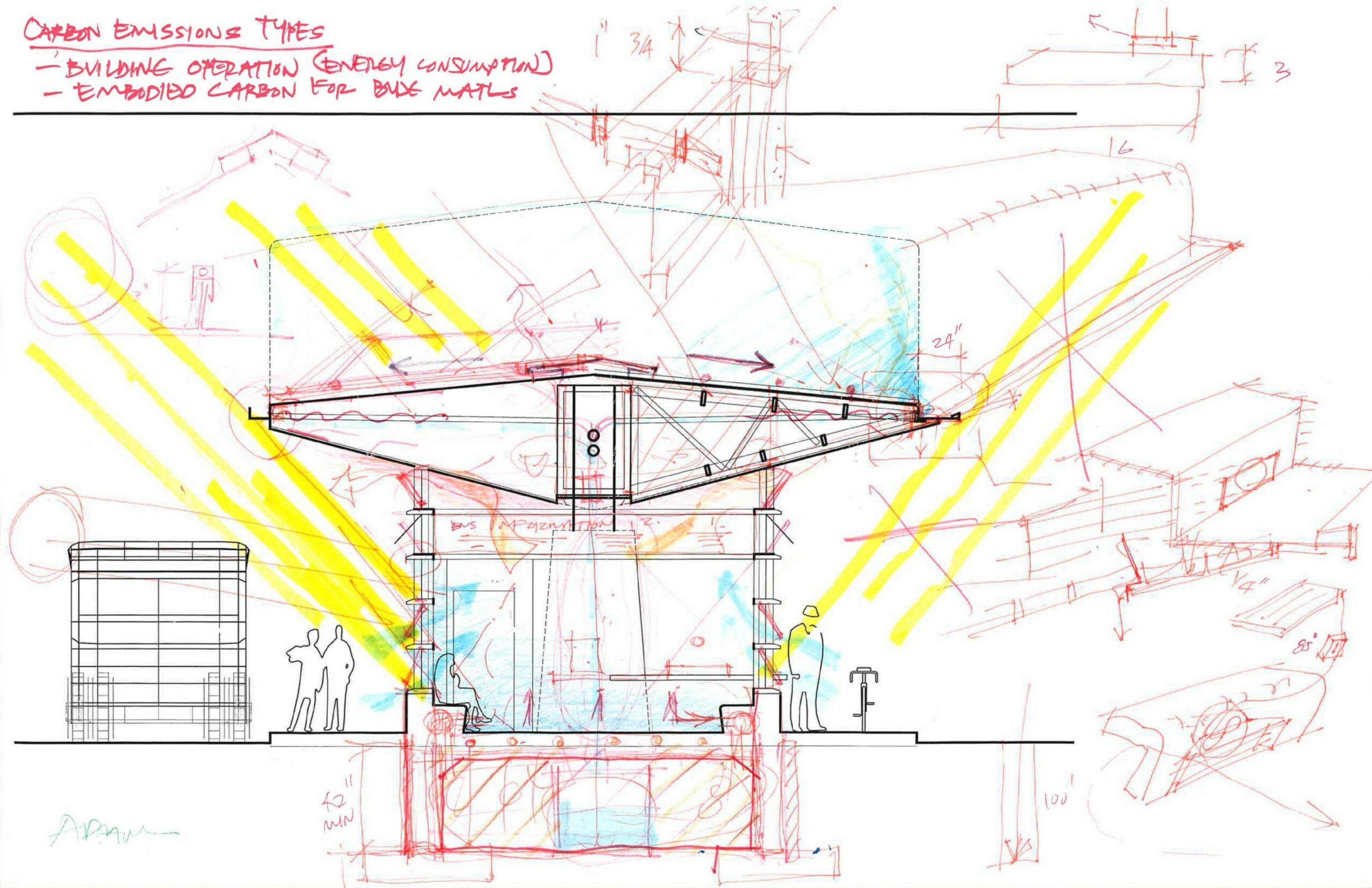

Timeless, beautiful, permanence, sanctuary
These are qualities not often associated with contemporary transit architecture, but our client wanted something special for the TCTC. Recognizing the power of making transit appealing for locals and visitors alike, the project needed to inspire pride in public transit and contribute to regional sustainability. In the spirit of doing more with less, design combines bold, clean lines with a light touch on the land, resulting in a transit center that is both strikingly modern and deeply rooted in its forested surroundings.
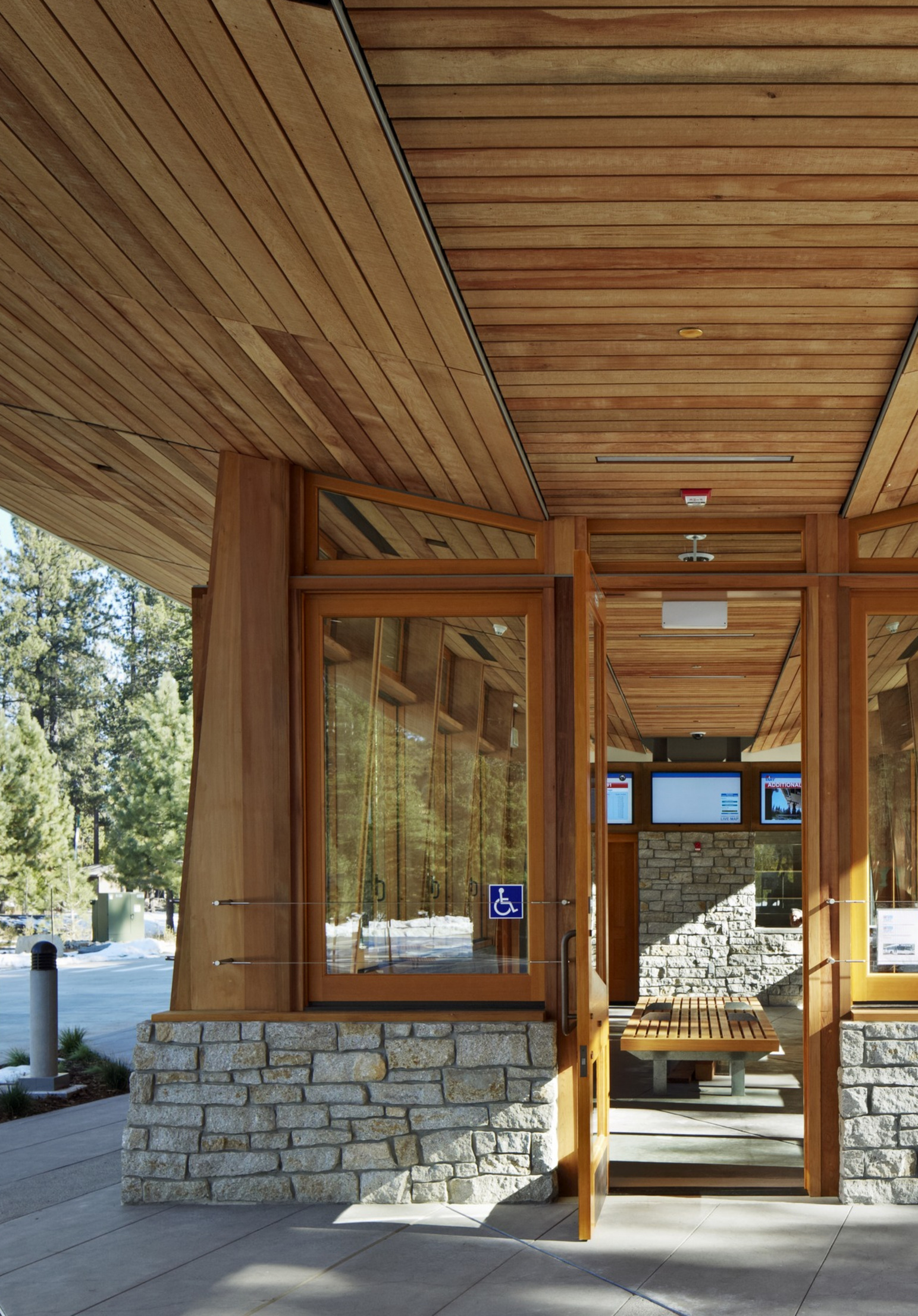
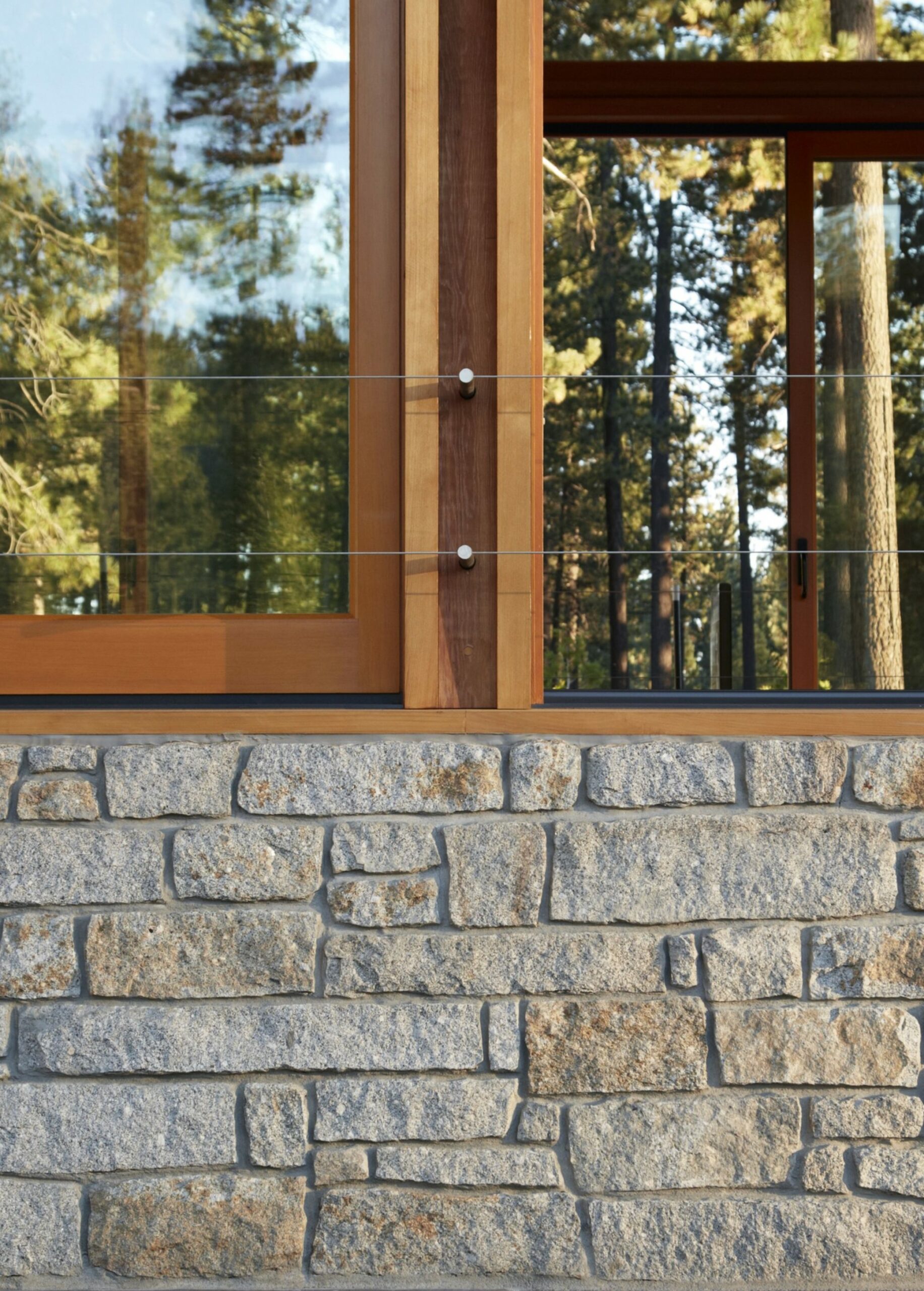
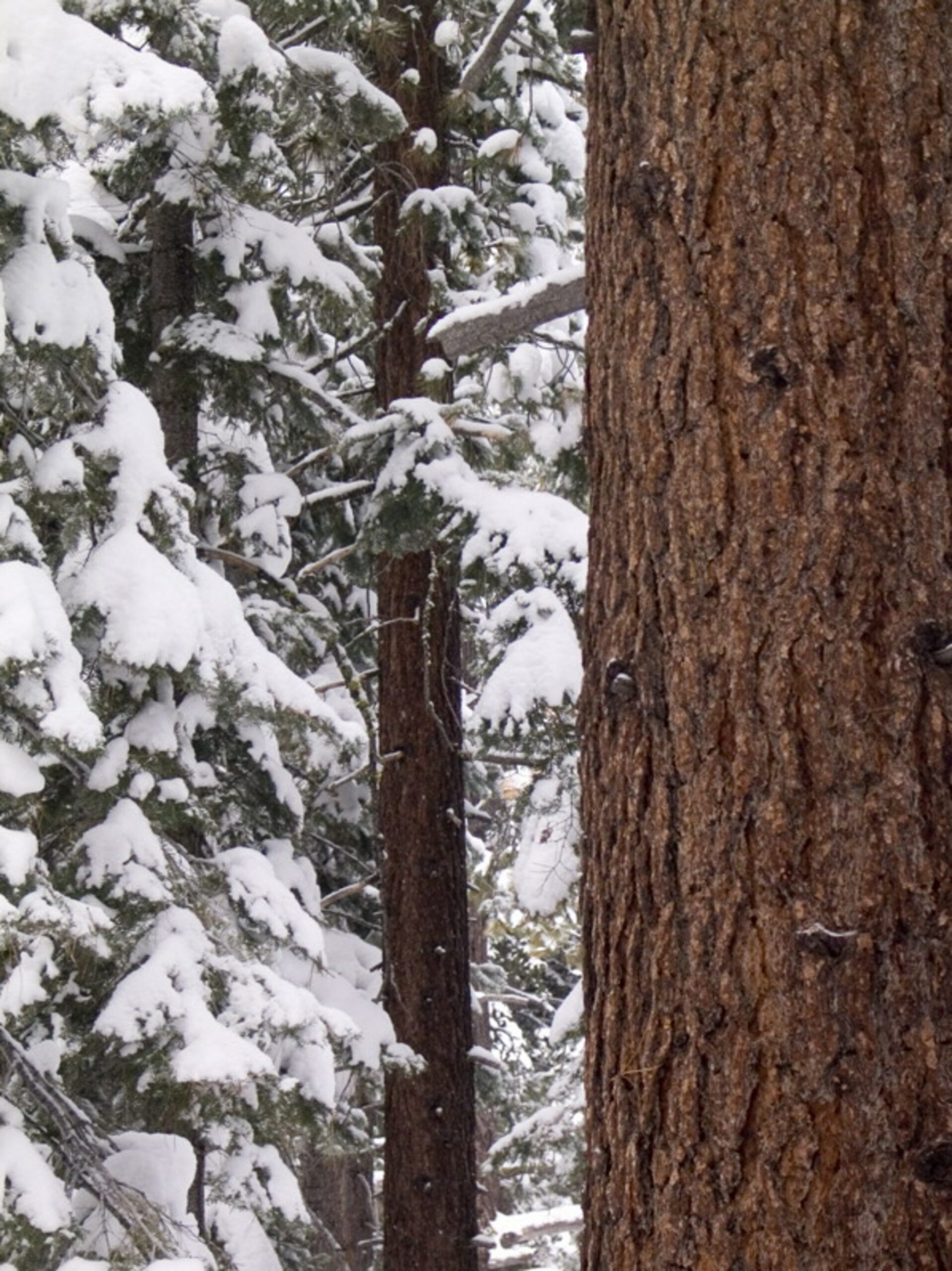
Sustainable regional network
This new transit center is a vital step toward achieving a sustainable regional transportation network. Located at North Lake Tahoe’s vehicular gateway, the TCTC integrates 130 surface parking spaces, a bus loop, bike lockers, and a 1,100-square-foot transit facility with restrooms, administrative space, and a waiting area for up to 40 people.
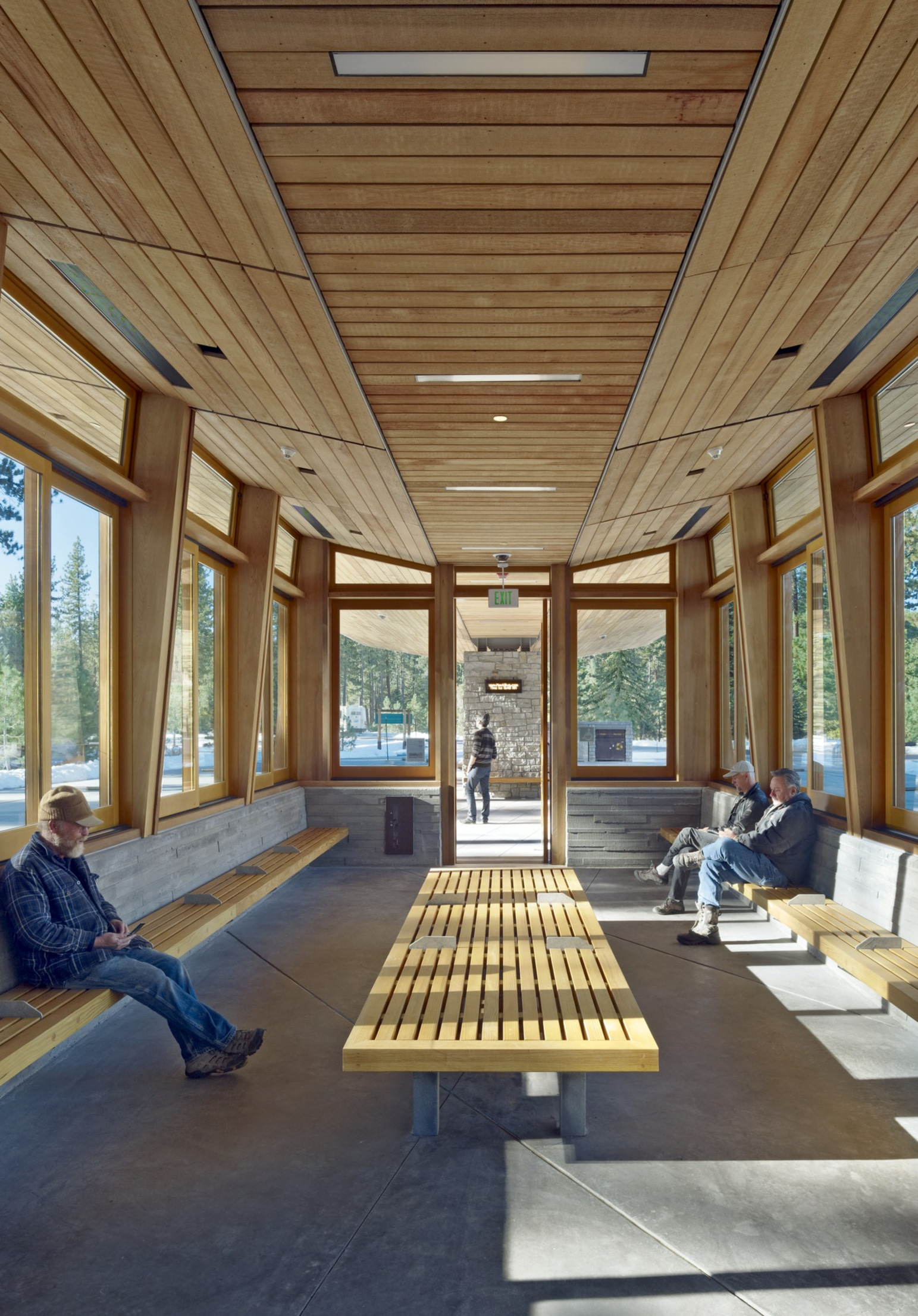
Water
The roof, designed to support up to 250 pounds of snow per square foot, captures and channels snowmelt for reuse in irrigation and toilet flushing. A 4,000-gallon cistern stores harvested rain and snowmelt, which are then purified for use. Low-flow fixtures and native landscaping also helped achieve a 20% reduction in water use below the 2007 Title 24 standards.
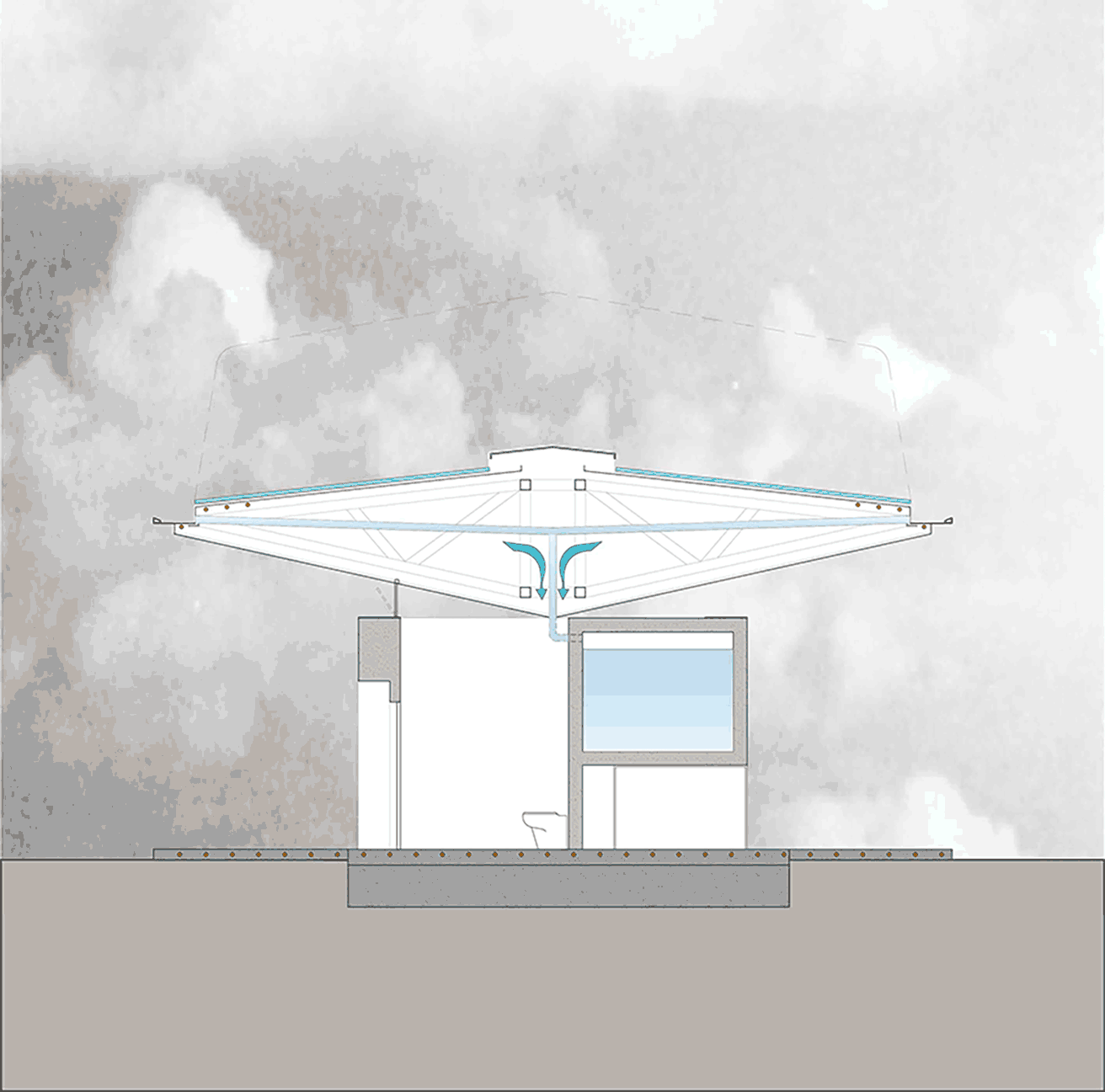
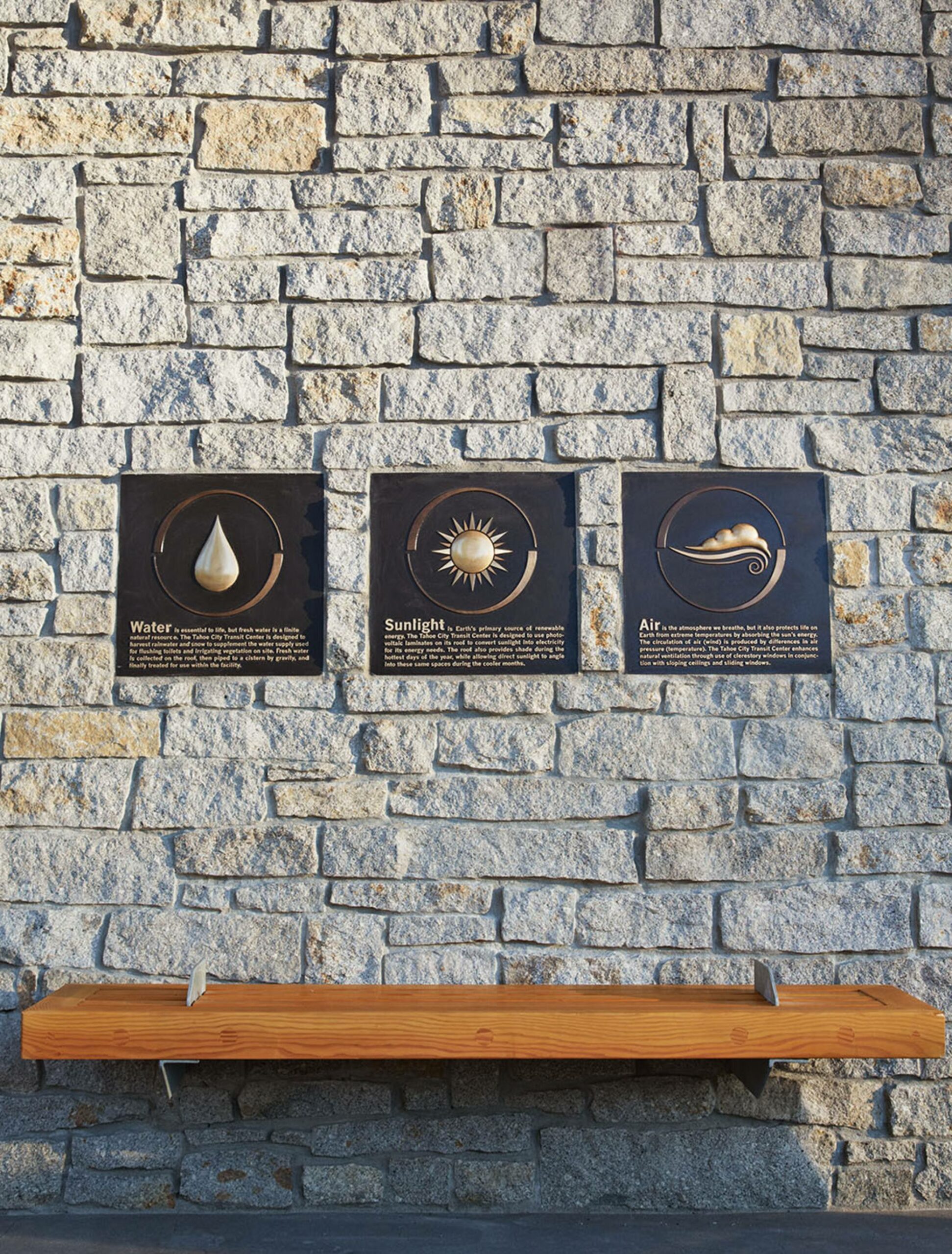
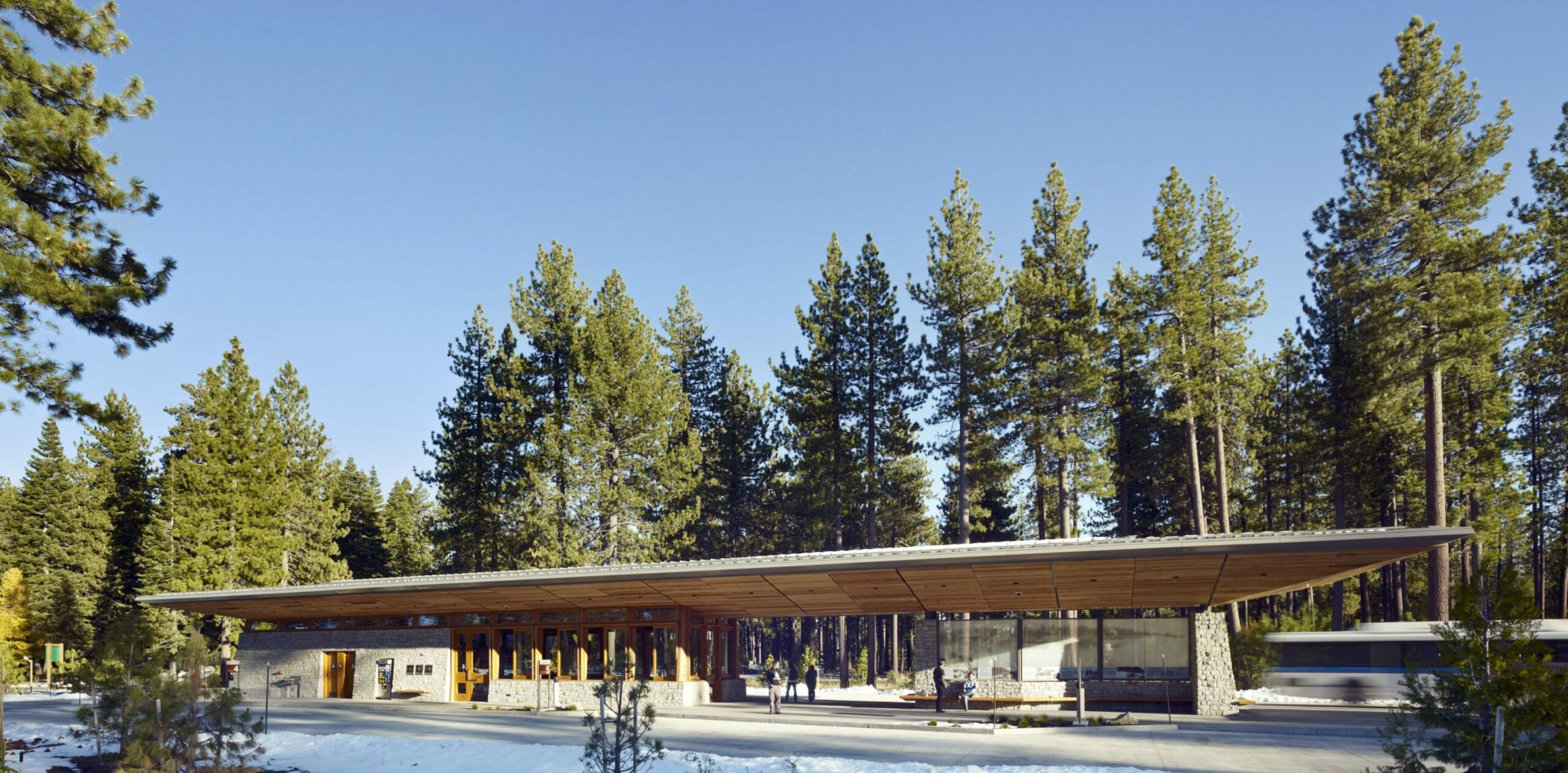
“A remarkable piece of regional architecture that is overwhelmingly successful in its design and construction.”
