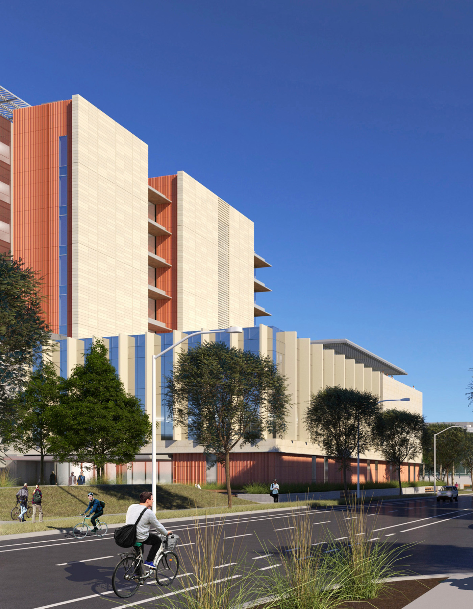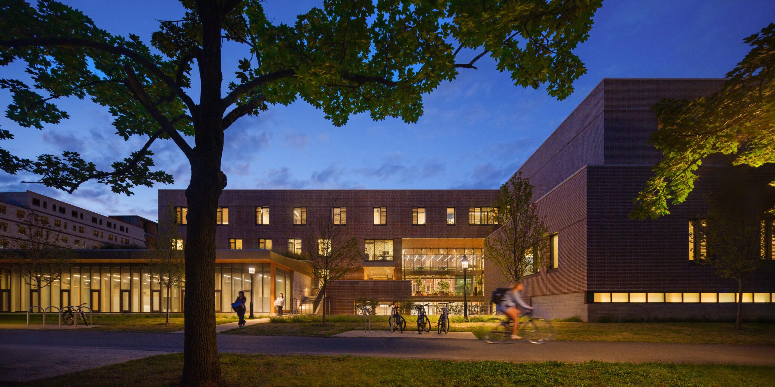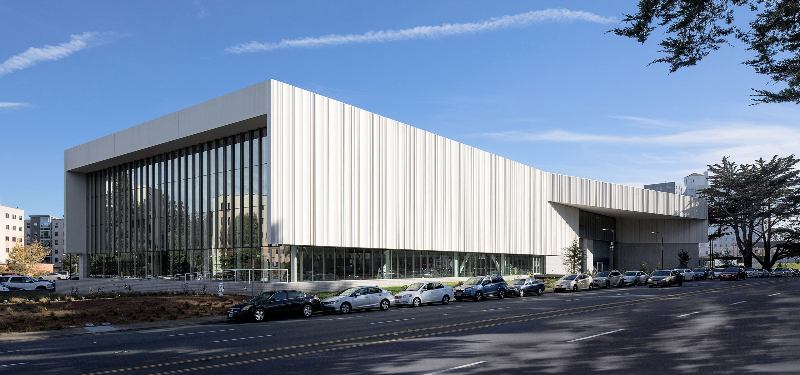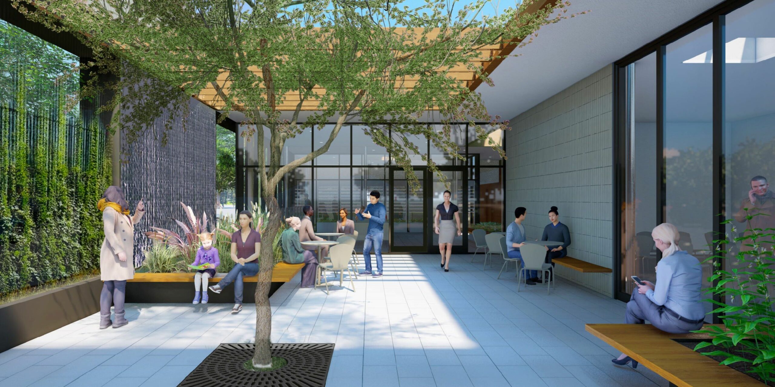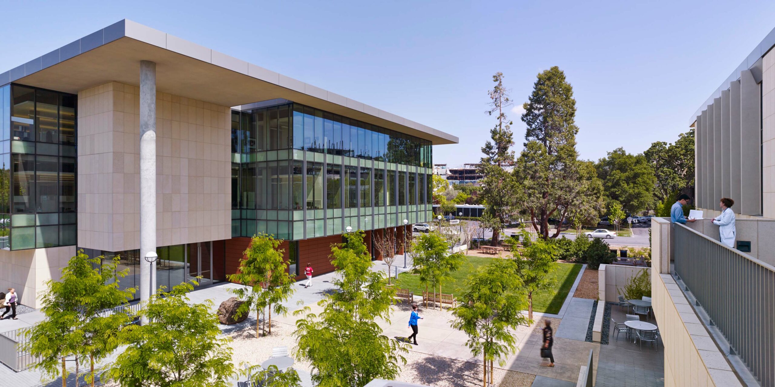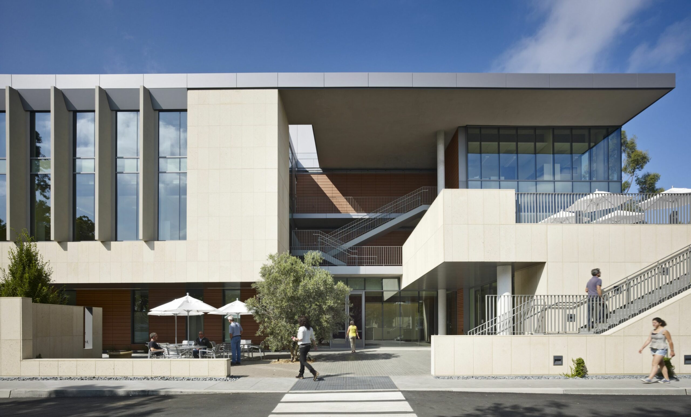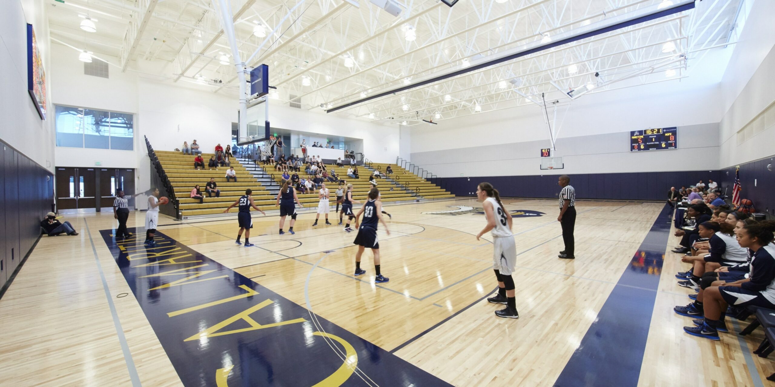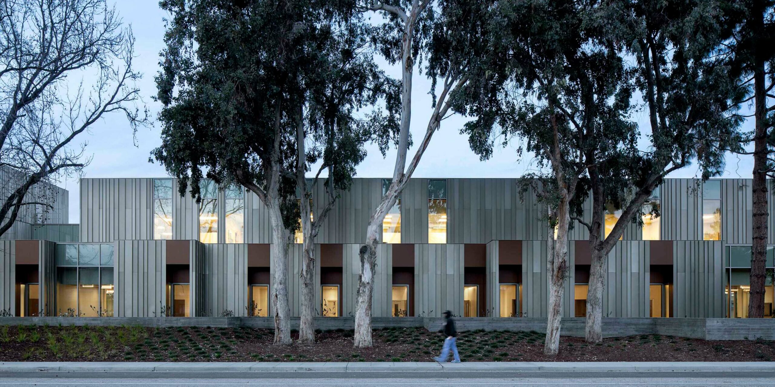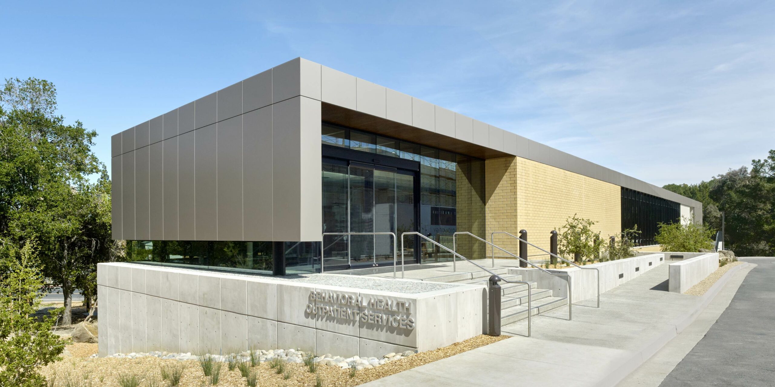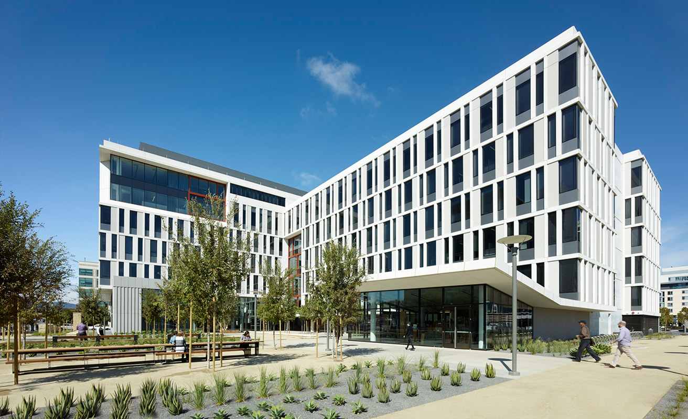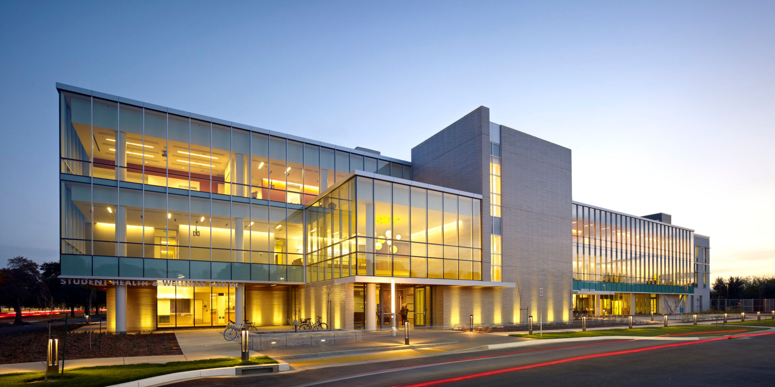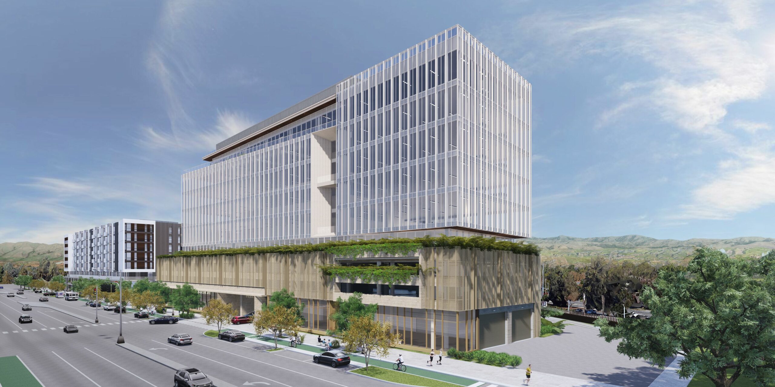Stanford Medical Office Building A gateway to Stanford Health Care in Redwood City
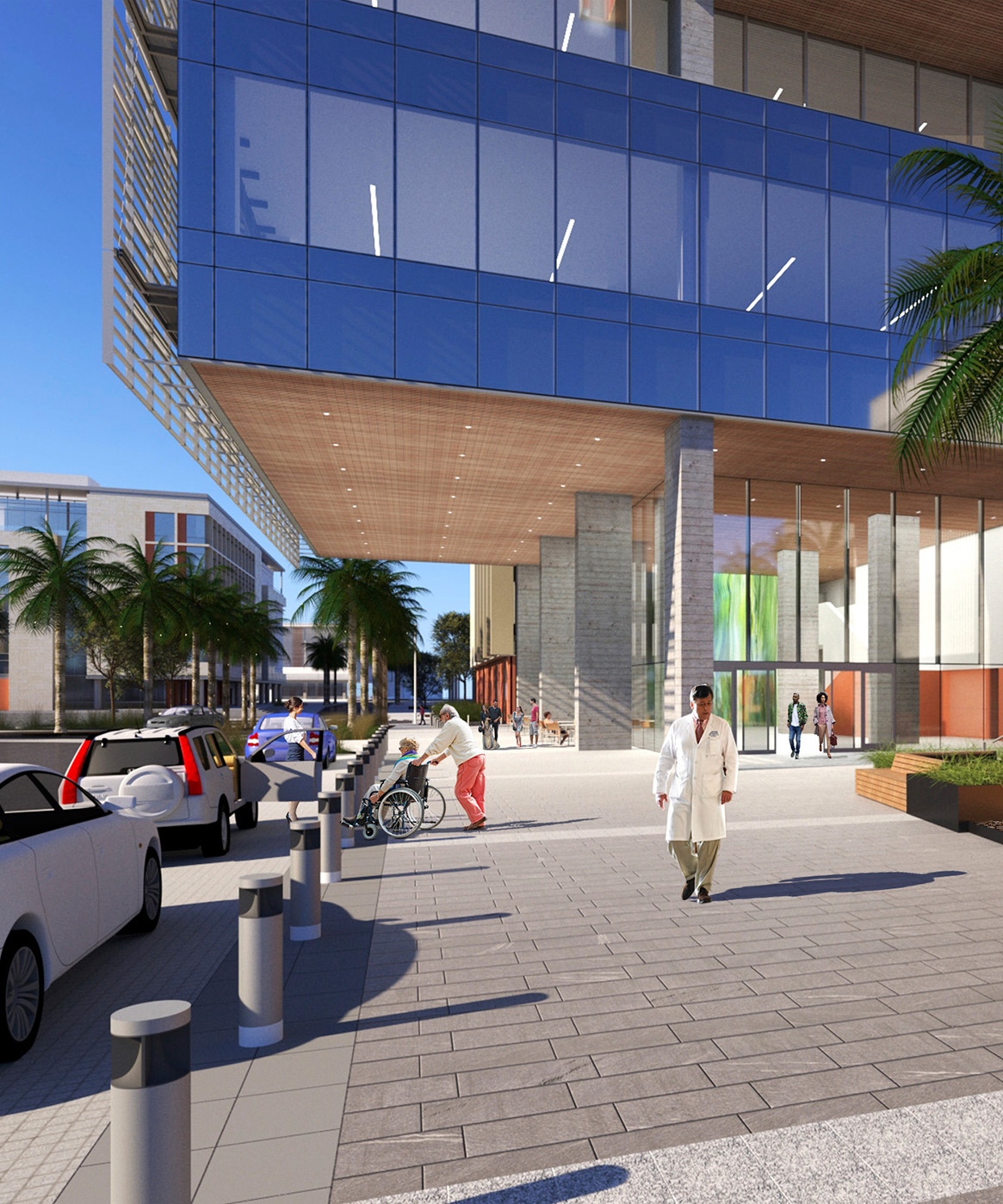
- Client Stanford Health Care
- Location Redwood City, CA
- Size 227,000 sq ft
-
Program
Medical office, suites, conference rooms lobby, offices, terraces, parking structure
Site planning and conceptual design by WRNS Studio - Delivery Progressive Design Build
Stanford Health Care’s new Medical Office Building in Redwood City will serve as a highly visible gateway adjacent to Highway 101, symbolizing Stanford’s expanding presence and long-term commitment to the community. Positioned next to the existing Stanford Medicine Outpatient Campus and across from Stanford University’s Redwood City development, the project required thoughtful campus planning and strategic navigation of complex site logistics to seamlessly integrate with its surroundings and enhance the area’s growing medical and academic ecosystem.
Bridging community and campus identity
This nine-story medical office building, with a basement level, is designed around a four-level podium, topped by a five-story tower set back from the street. Public-facing services, such as urgent care facilities and labs, anchor the podium’s ground floor, while clinic and office spaces occupy the upper podium and tower levels. The podium also integrates a five-level parking garage and support spaces for medical staff.
The design reflects its dual identity as a landmark along the highway and a campus-oriented structure. Exterior materials draw from the Stanford Health Care pavilions nearby and nearby university buildings, creating a cohesive visual connection. A dramatic tower cantilever signals the gateway entry and defines a covered visitor drop-off area. A terracotta baguette screen unifies the tower, shades the east and west facades, and discreetly conceals rooftop mechanical equipment.
Interior spaces prioritize wellness through a thoughtful interplay of indoor and outdoor environments, including terraces on Level 4. Public areas are designed to foster connection to the outdoors, enhancing the visitor experience. The building’s structural grid, optimized at 31’-6,” supports efficient medical planning and adaptability for future needs.
