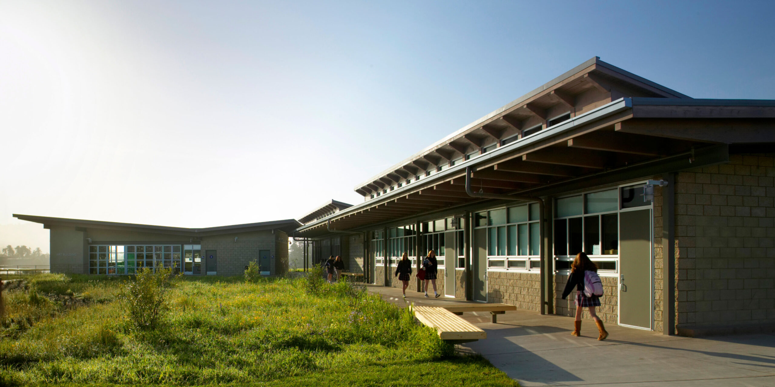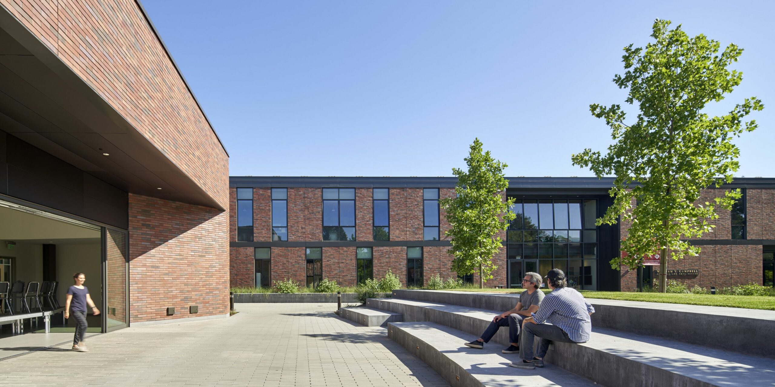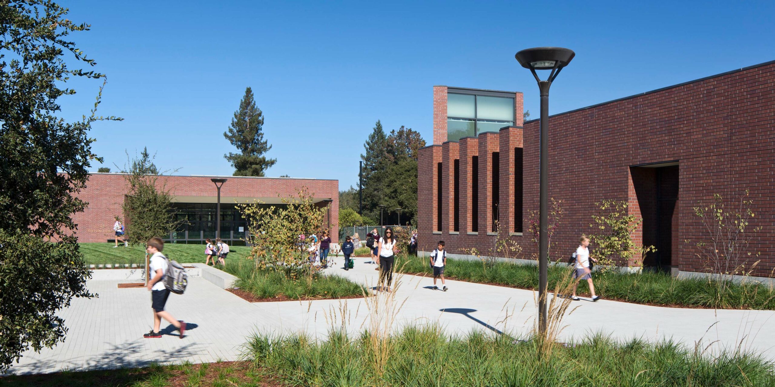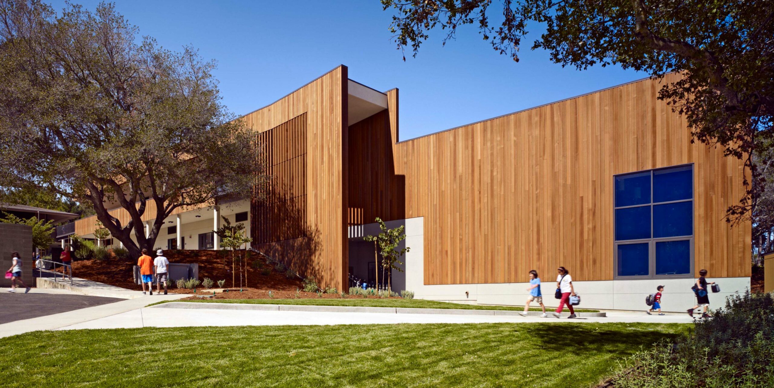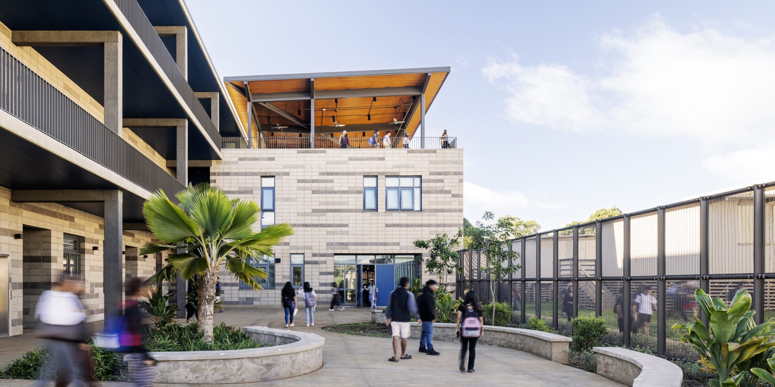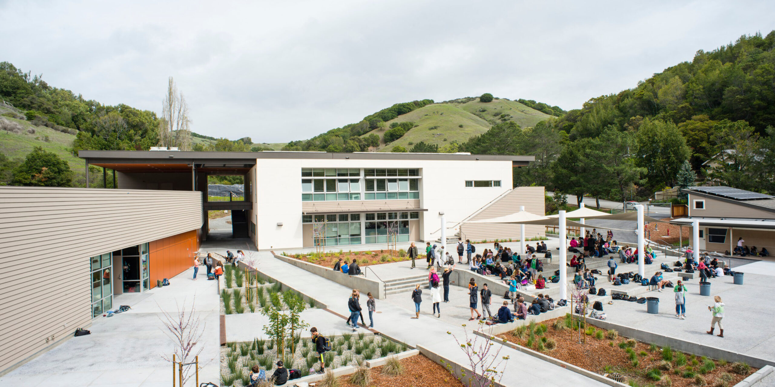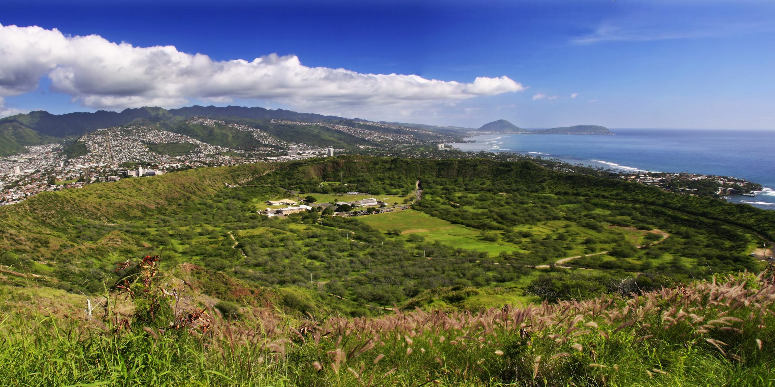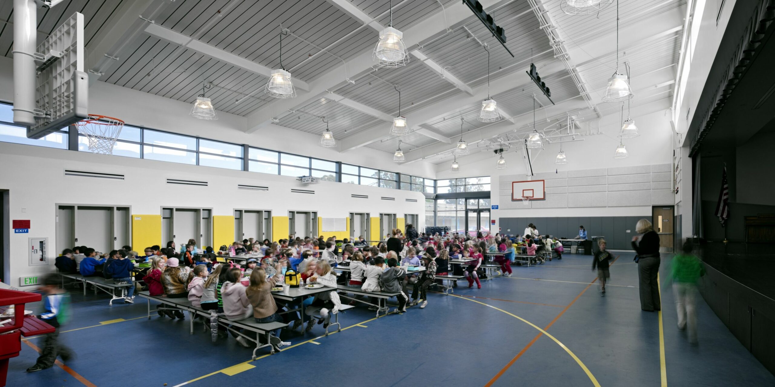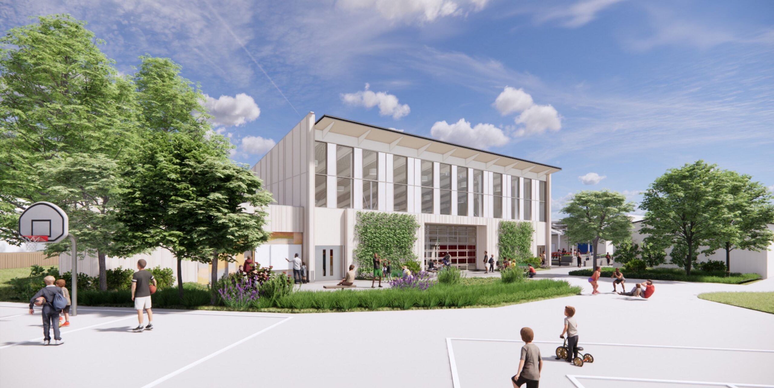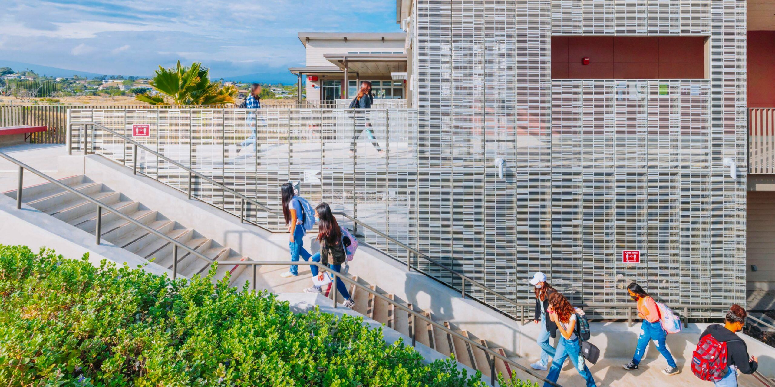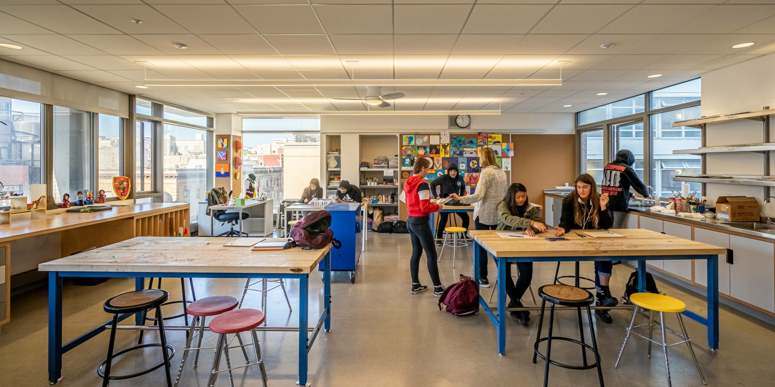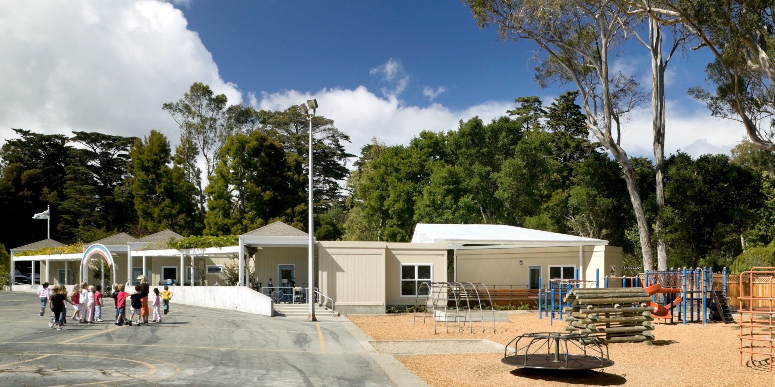Athletic Center at St. Francis High School Holistic education in the Salesian tradition
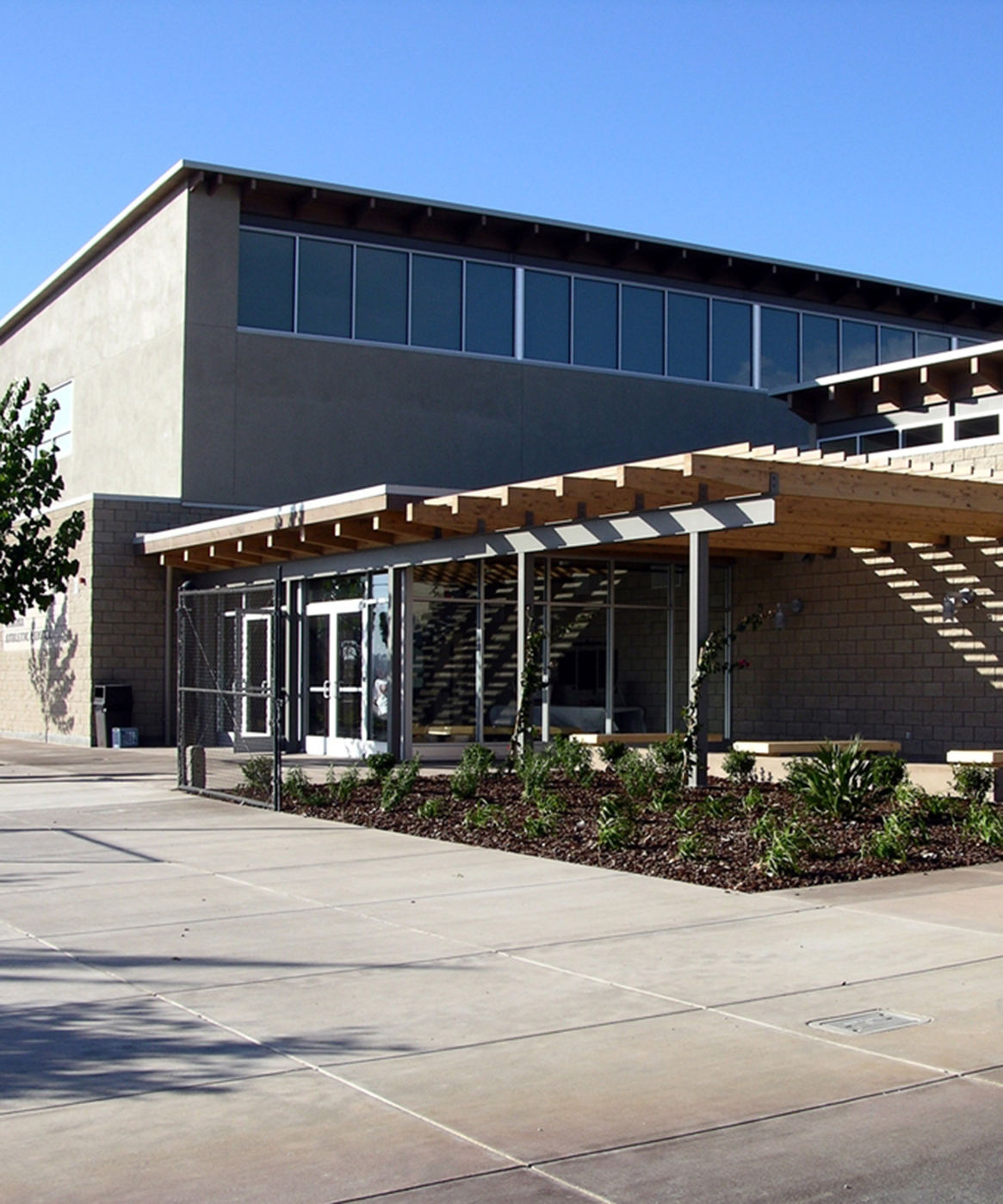
- Client Salesians of Don Bosco
- Location Watsonville, CA
- Size 16,000 sq ft
- Completion 2004
- Program Gymnasium, locker rooms, classrooms, administrative offices, a weight room, public restrooms
- Sustainability Designed using Collaborative for High Performance Schools (CHPS) guidelines
- Delivery Design-Build
- Photographer Bruce Damonte
Nestled within Watsonville’s scenic agrarian landscape, the Athletic Center fulfills a key phase of WRNS Studio’s campus plan. The multi-use center includes a wood-floored gym, weight room, classrooms, and offices, making it adaptable for events, rallies, meetings, and liturgy. The building prioritizes comfort, energy efficiency, good acoustics, and indoor air quality. Translucent glazing surrounds the play court, pulling in soft, natural light. Carefully sited to address neighbors’ concerns about noise and traffic, the building’s massing and placement reflect its dual role as a student hub and a considerate addition to the surrounding residential community.
