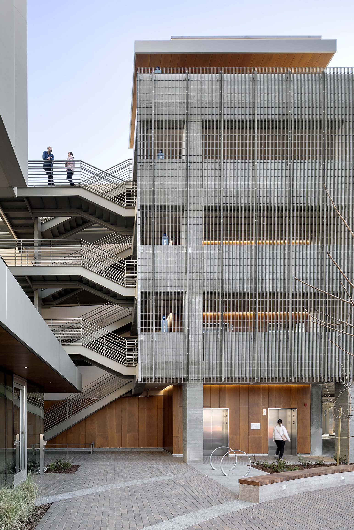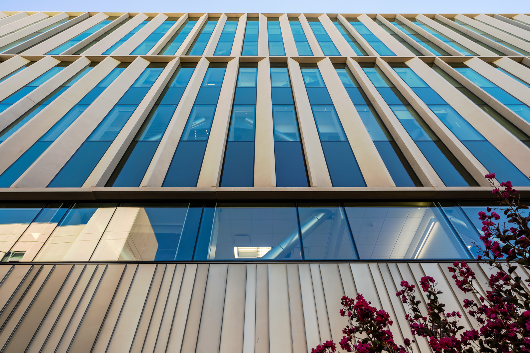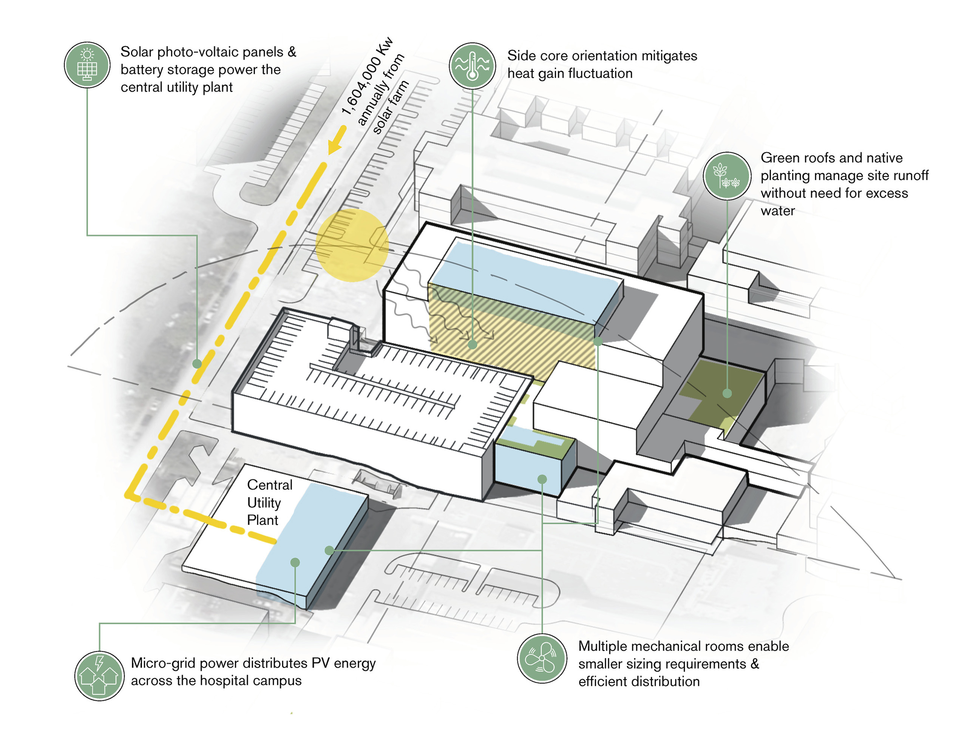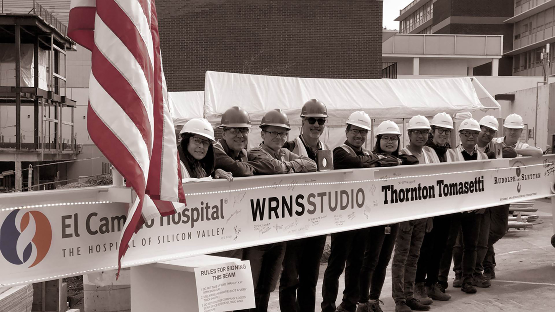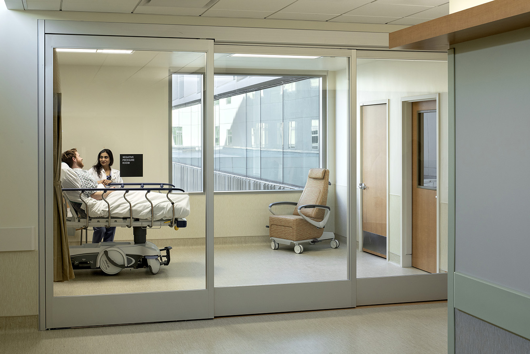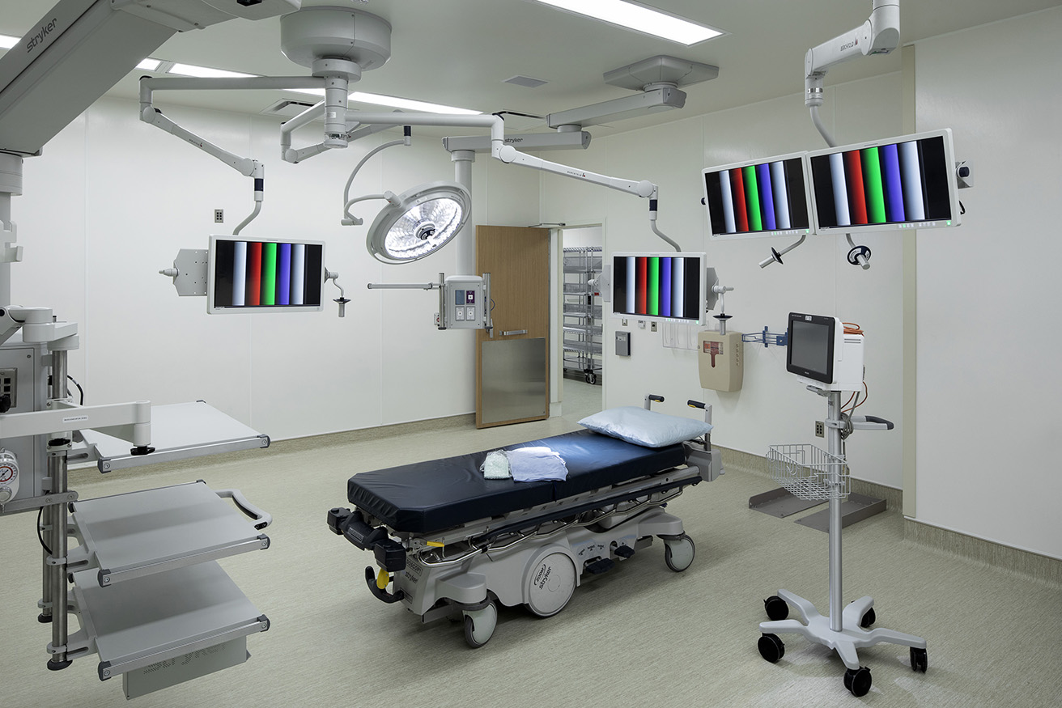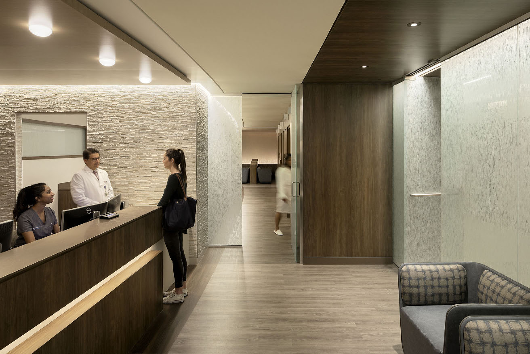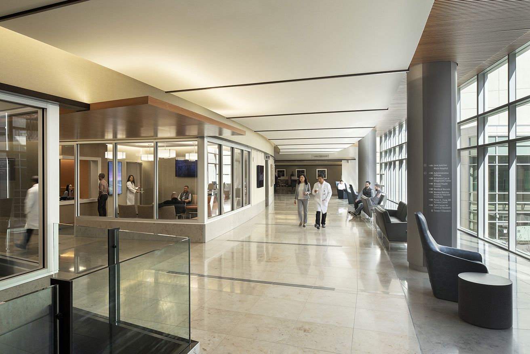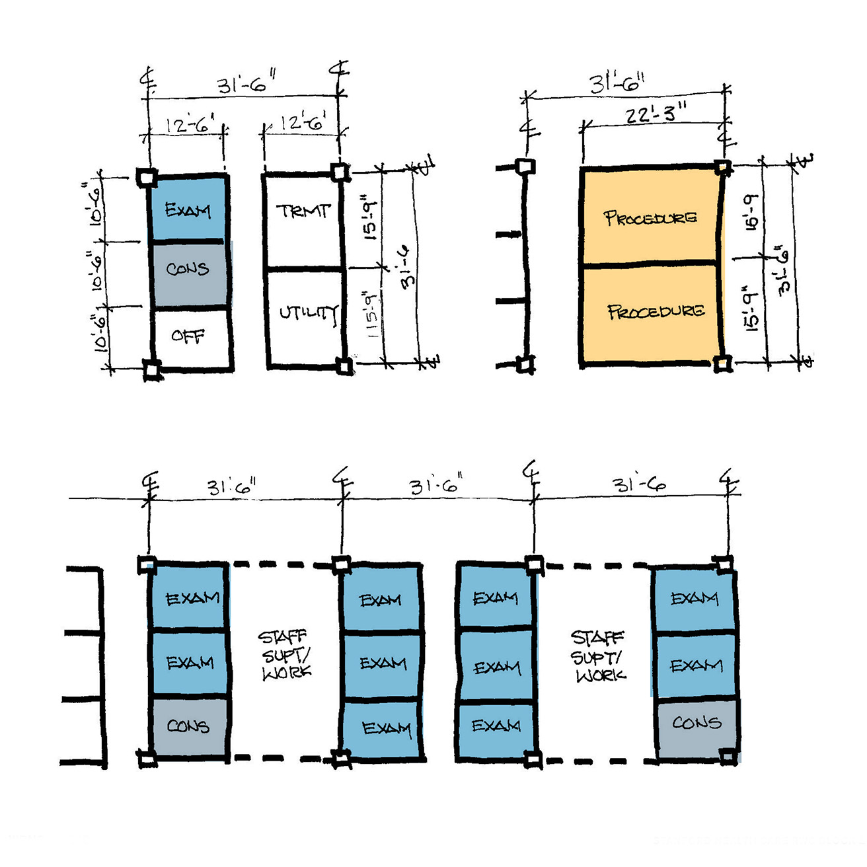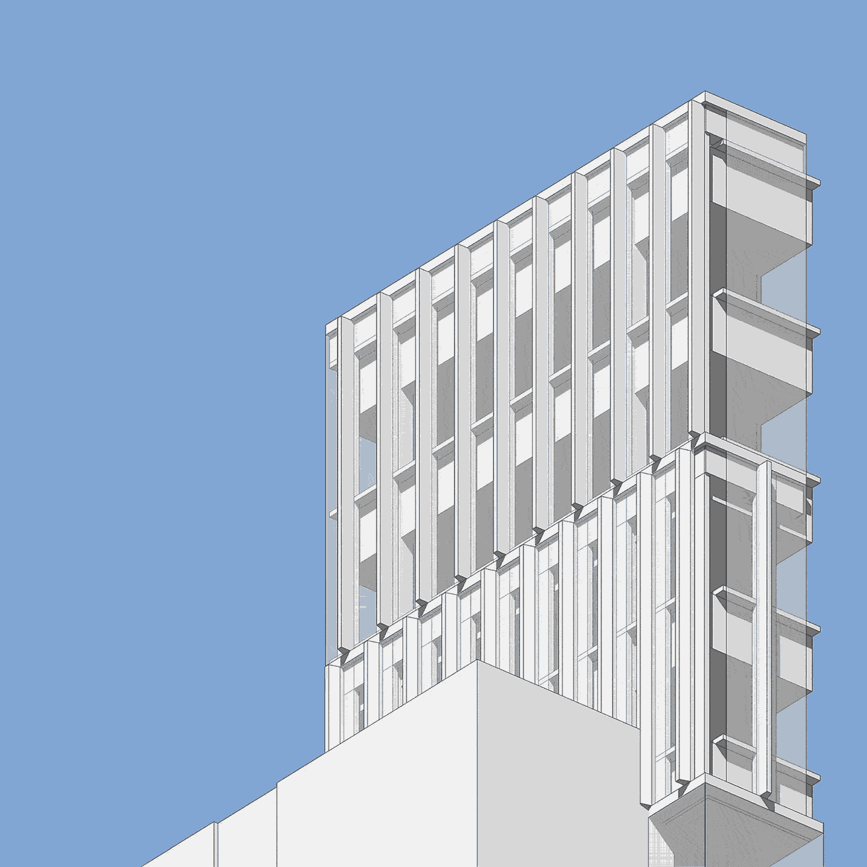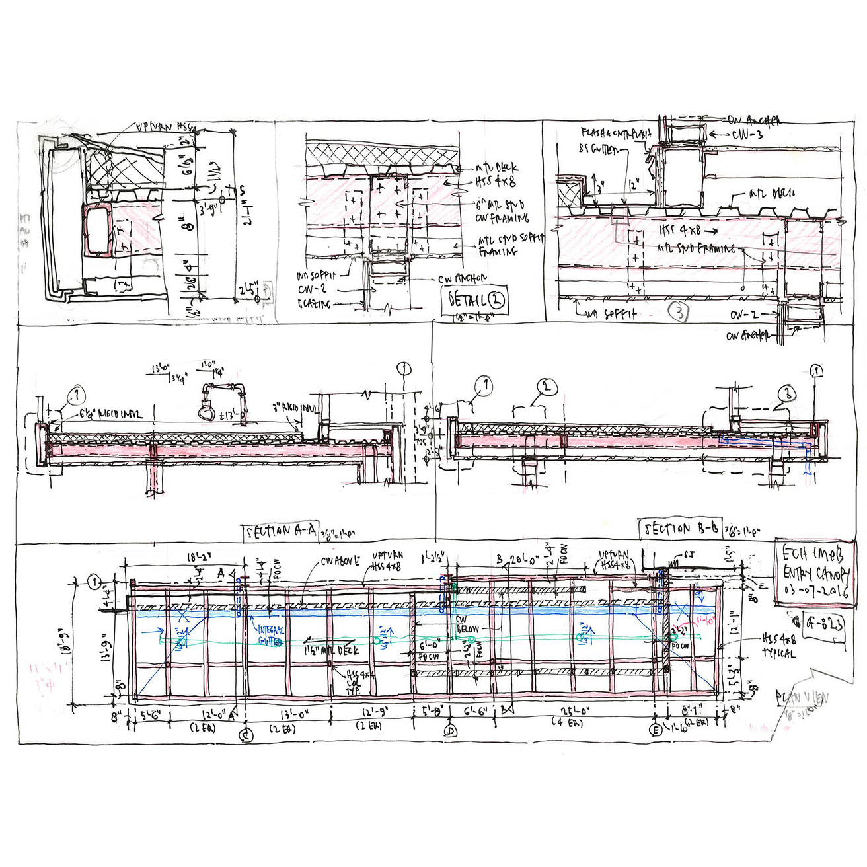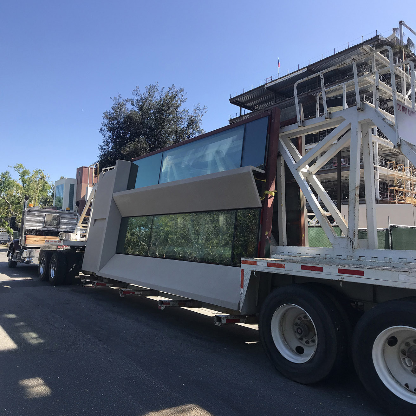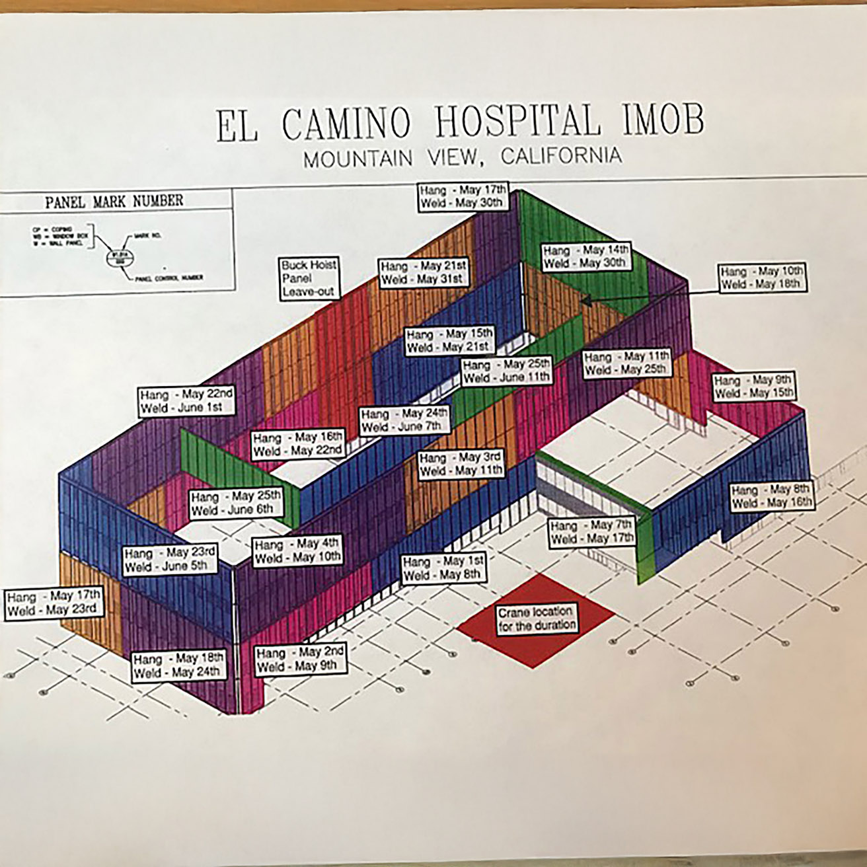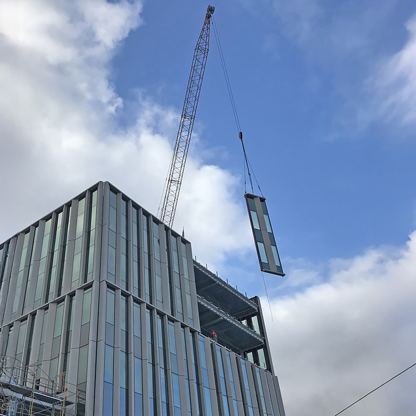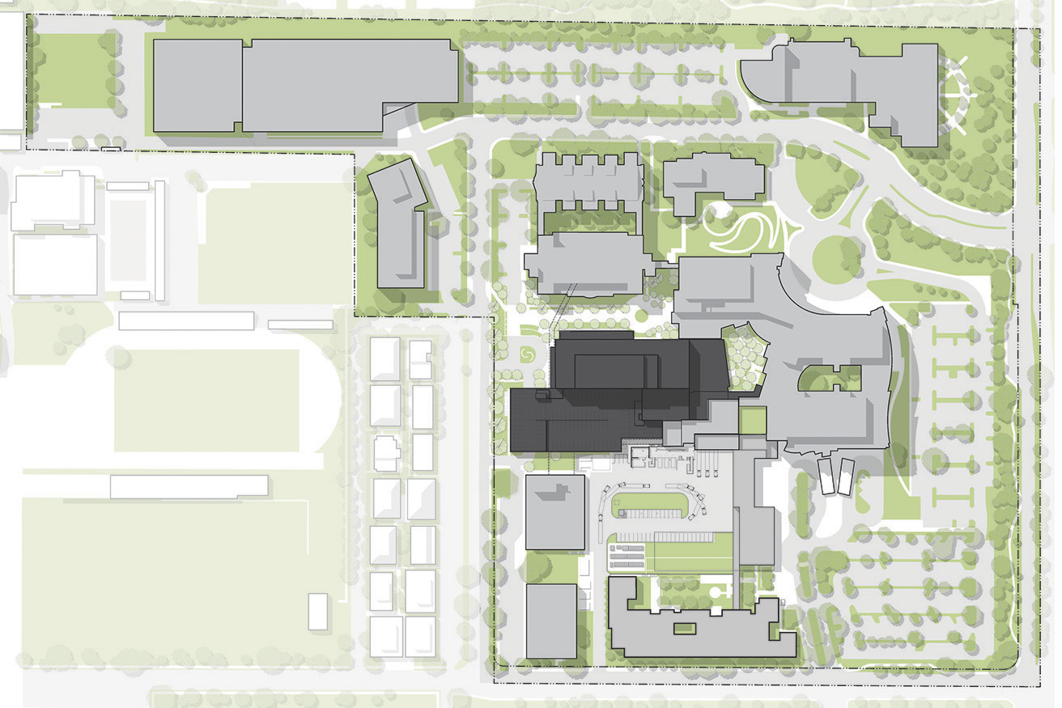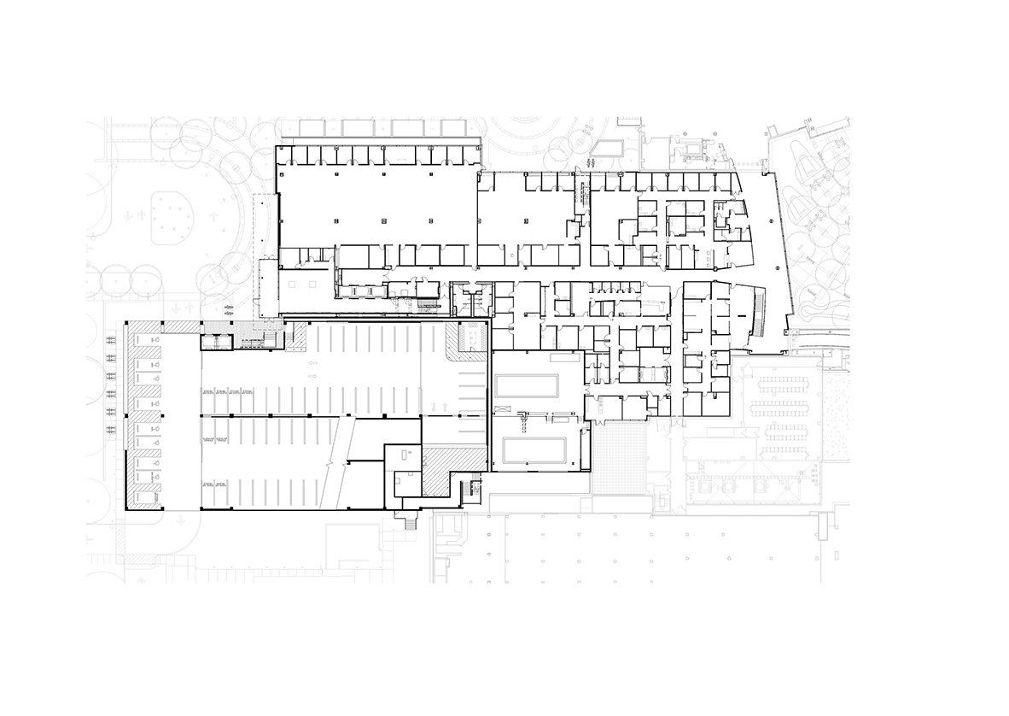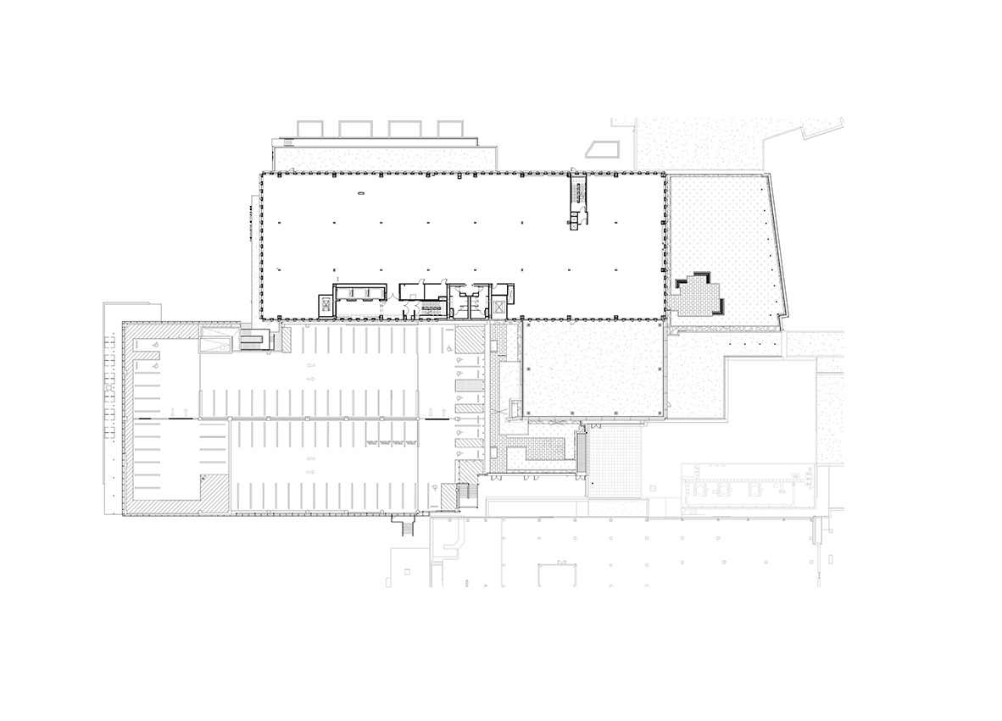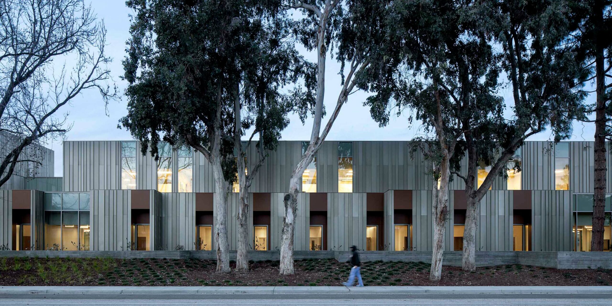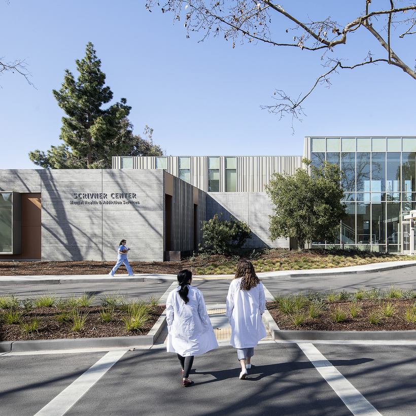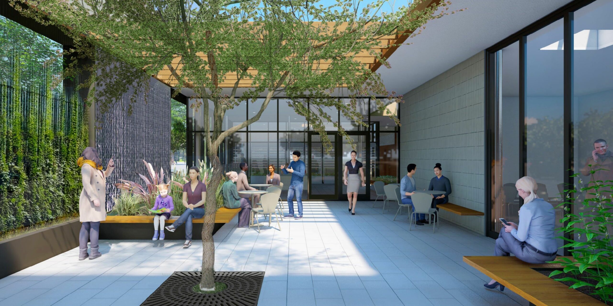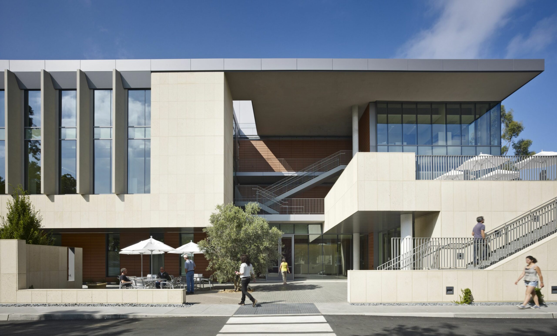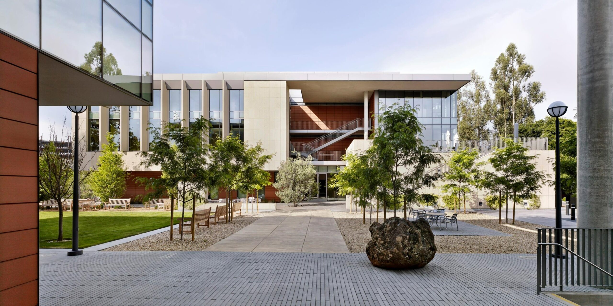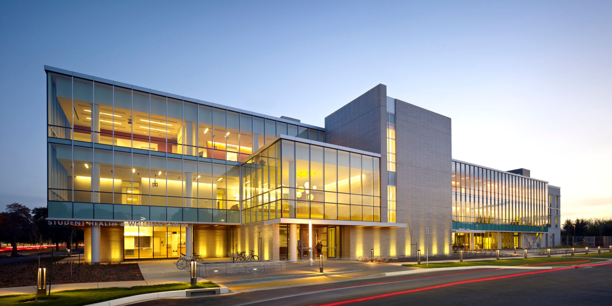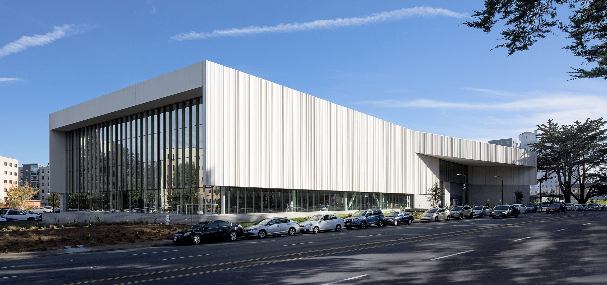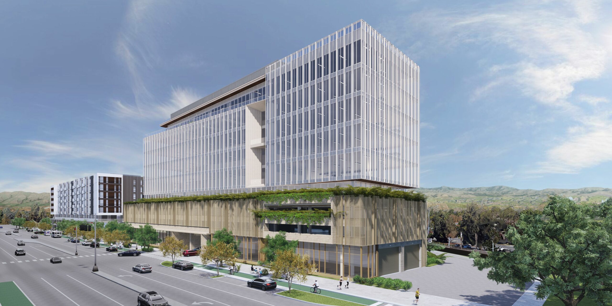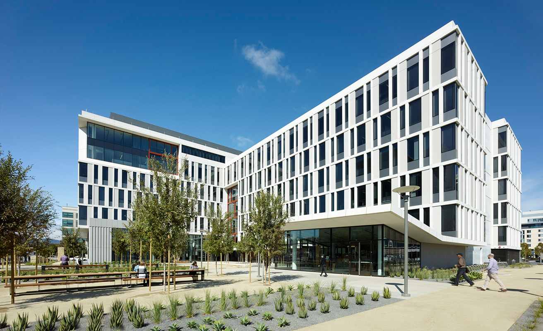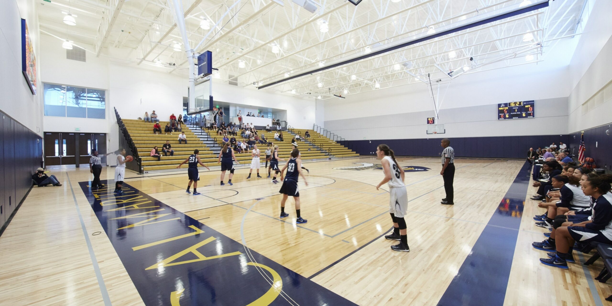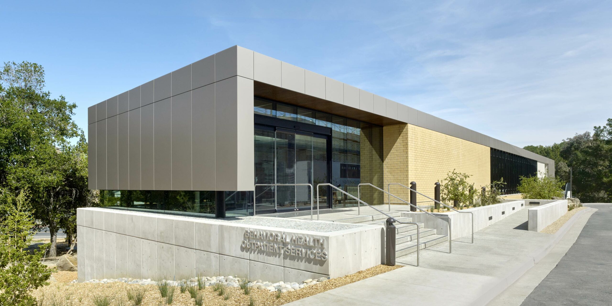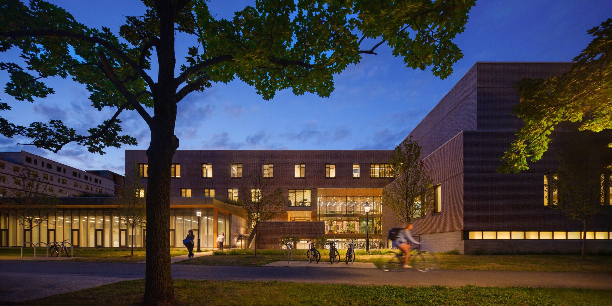Sobrato Pavilion at El Camino Health Healthcare fueled by Silicon Valley innovation
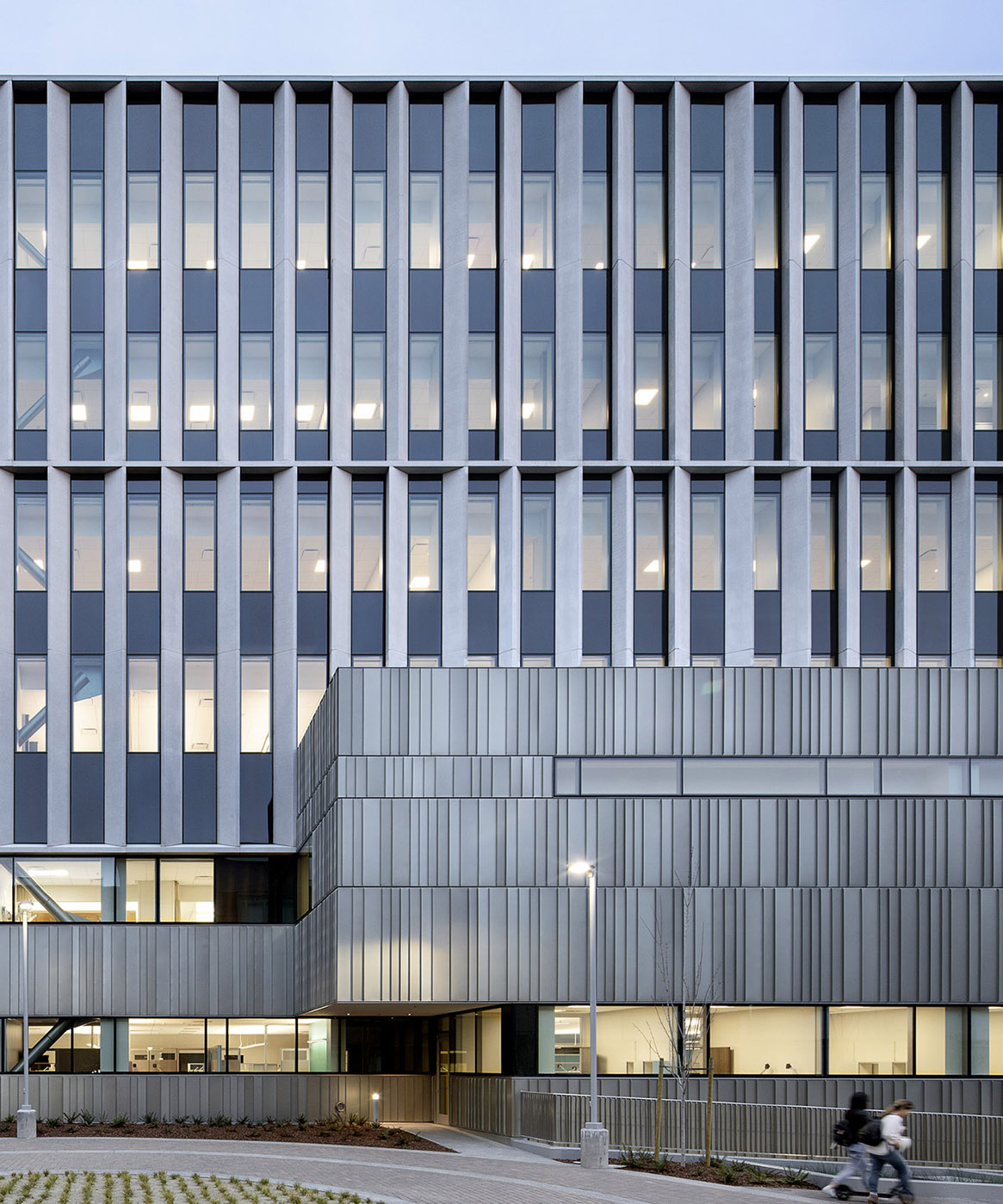
- Client El Camino Health
- Location Mountain View, CA
-
Size
267,150 sq ft MOB
376 parking stalls - Completion 2019
- Program Outpatient Clinics, Endoscopy Suite, Breast Health Suite, Lab, Board Room, Administrative Offices, Parking Structure
- Sustainability LEED Gold for Healthcare
- Delivery CM-at-Risk
- Photographer Jeremy Bittermann
The Sobrato Pavilion Medical Office Building (Sobrato Pavilion) is home to El Camino Health’s Centers of Excellence in Cancer, Heart & Vascular, and Neurosciences. It is designed to support integrated care and foster partnerships with providers and research institutions. To meet the evolving demands of healthcare delivery and collaboration, the building boasts a highly flexible design, ensuring adaptability now and in the future.
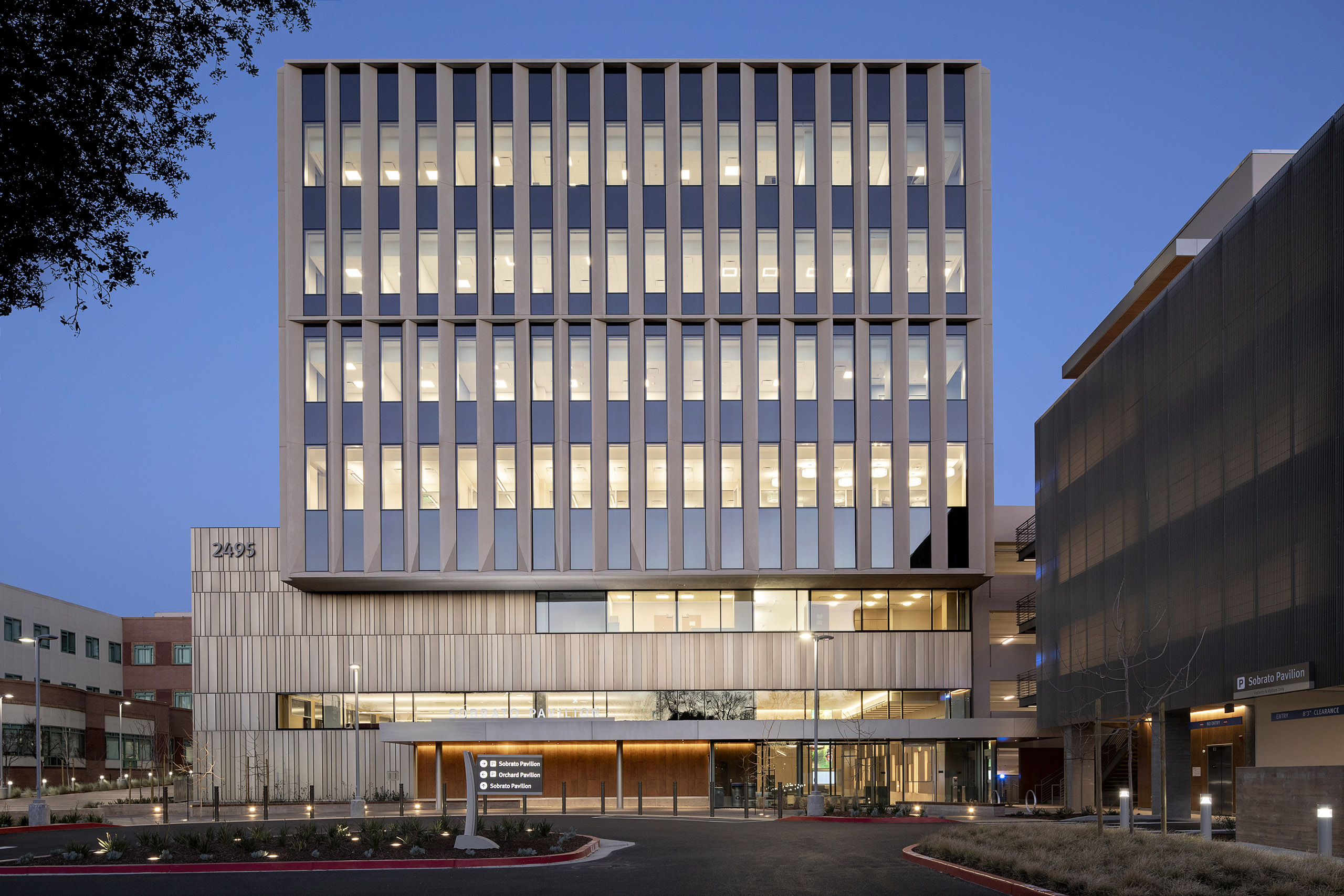
Campus fit
Located at the heart of ECH’s Mountain View campus, Sobrato Pavilion seamlessly integrates existing architectural and landscape features with a clean, elegant design that complements the park-like character of ECH. The building is structured as a plinth and tower, providing both visual and functional connections to the main hospital while establishing a welcoming and easily identifiable western entry from the campus’s main vehicular access road. Similar in scale to the main hospital, the plinth completes a central courtyard, creating a new focal point for the campus.
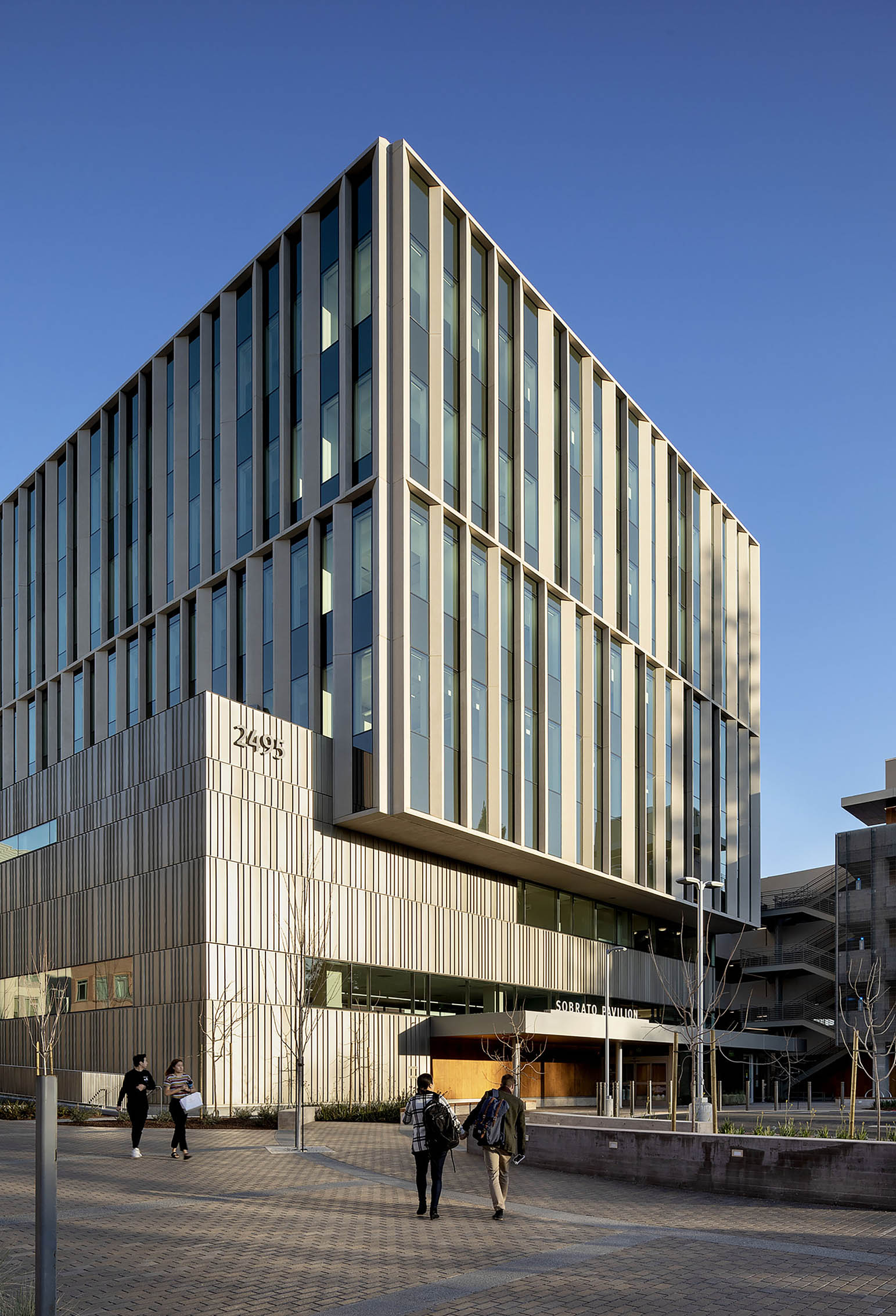
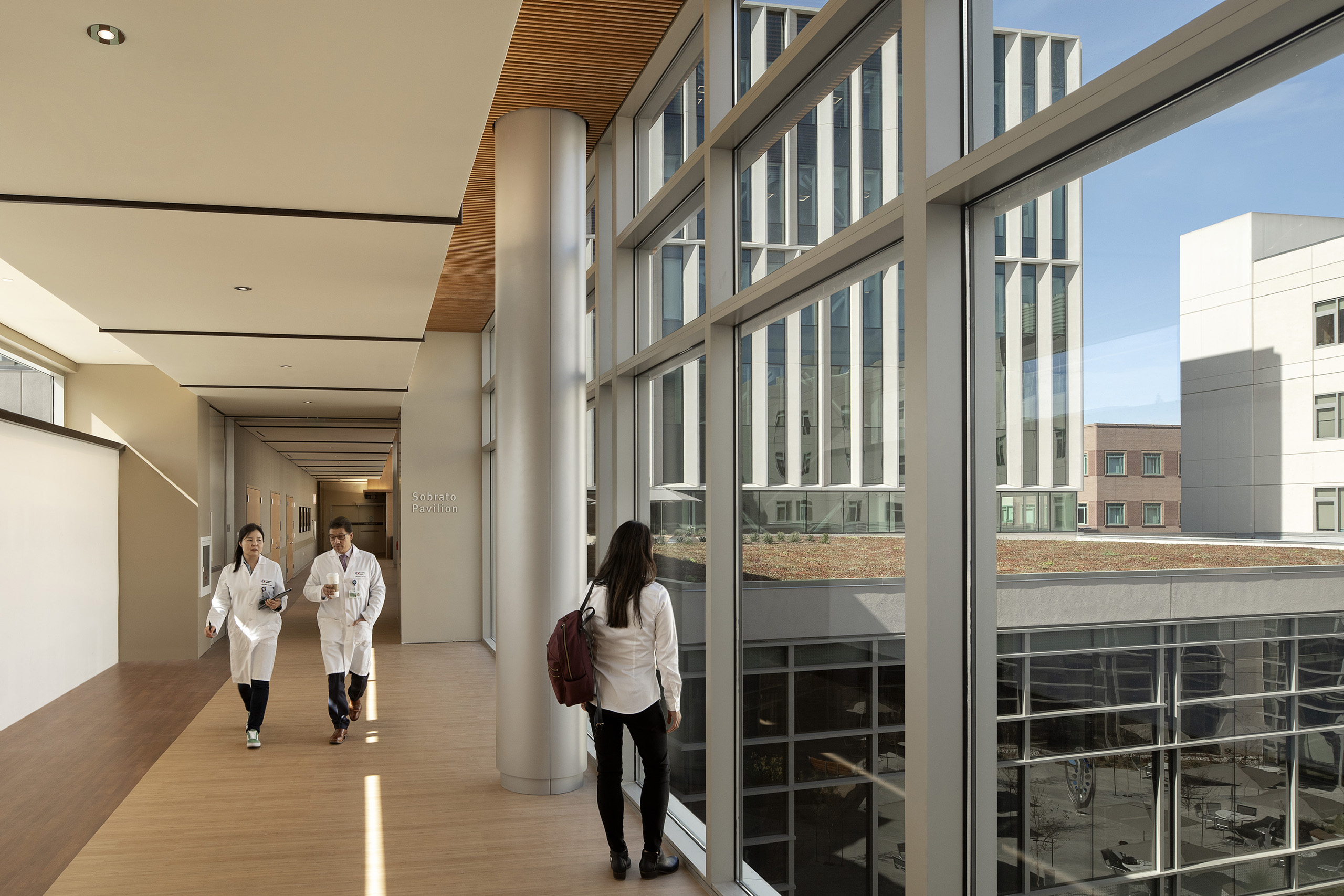
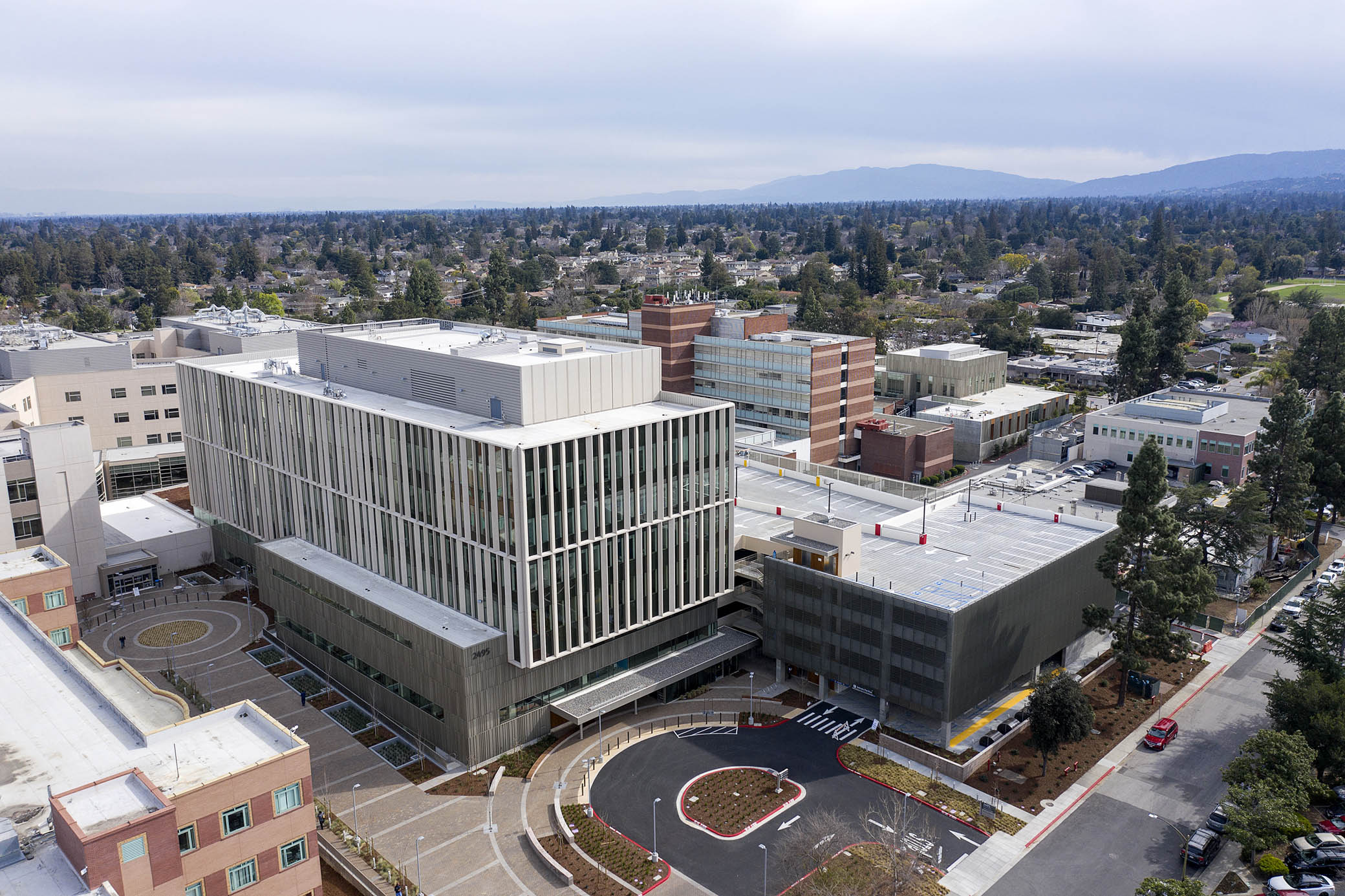
Hospital-integrated outpatient care
The lower floors are dedicated to outpatient procedures, featuring suites for arthroscopic, endoscopic, and robotic surgeries. This setup minimizes the need for overnight stays while ensuring direct access to main hospital functions in emergencies. In contrast, the upper floors accommodate the Centers of Excellence and offer flexible clinic spaces for lease to partner health providers.
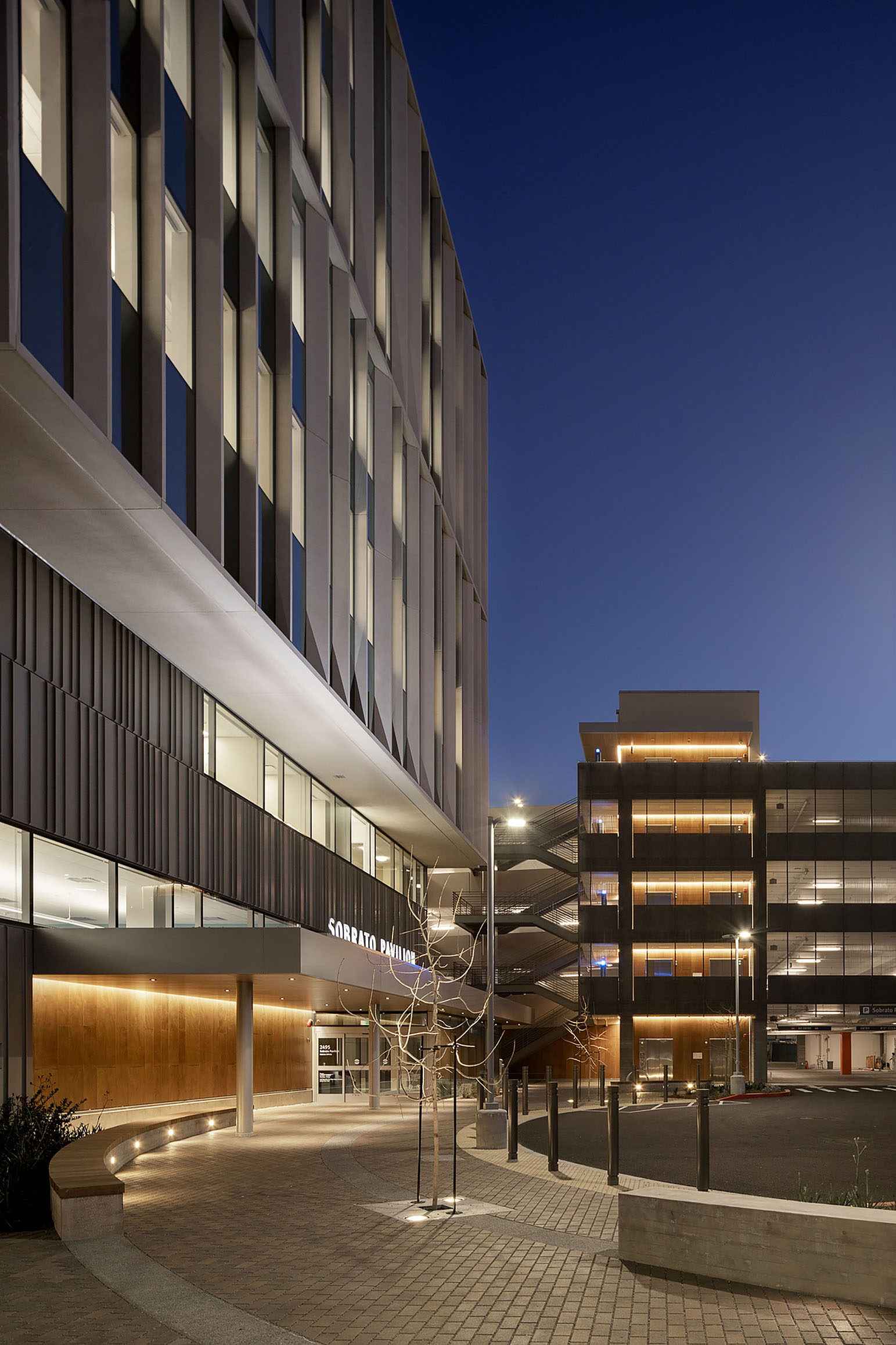
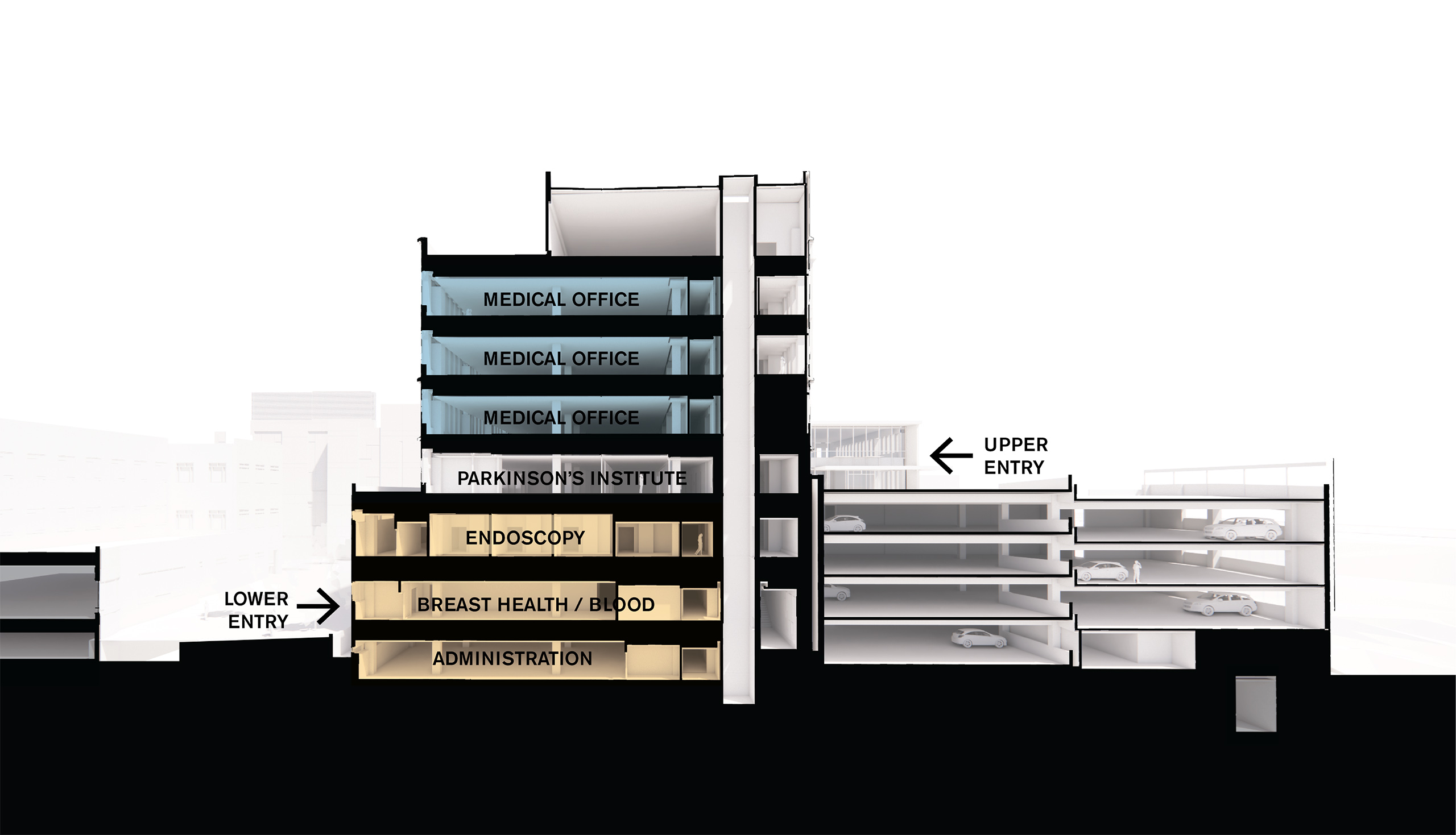
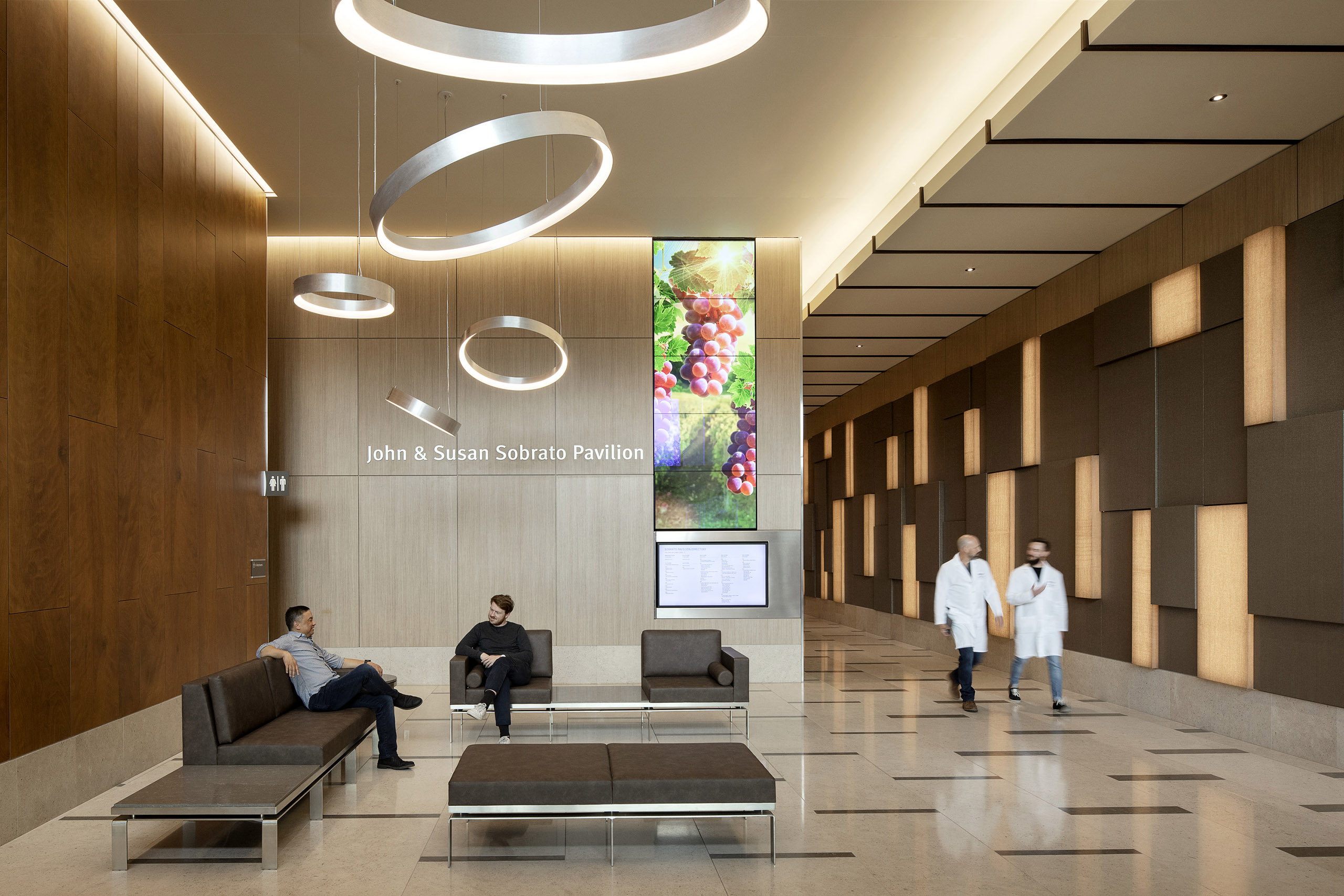
Well-being, embedded
New courtyards and green roofs provide patients with access to natural light and views of nature, enhancing restorative processes and integrating wellness and sustainability into the campus fabric. Pervious pavers and bioretention swales link the courtyards and green roofs, complementing the overall water management systems.
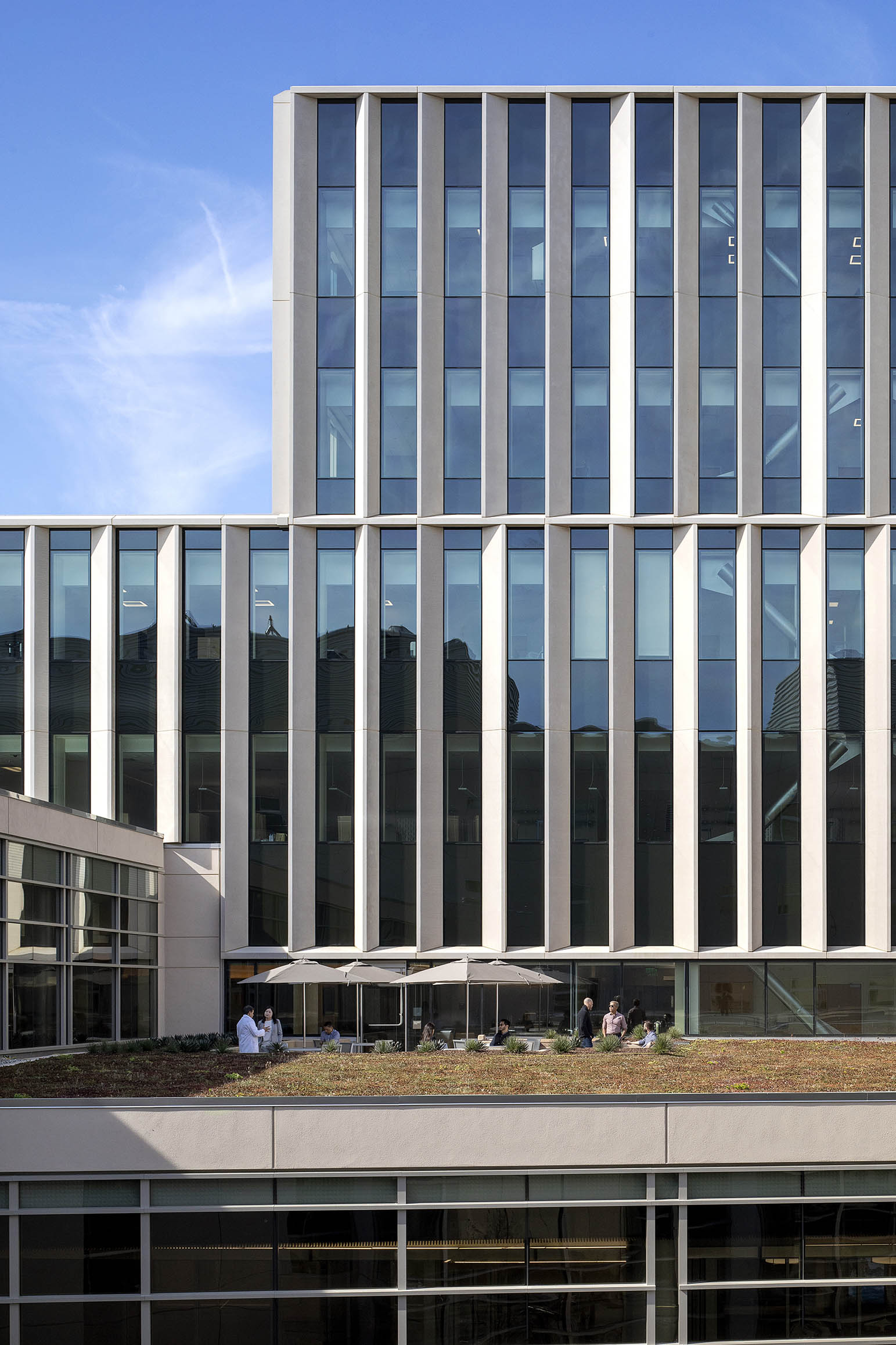
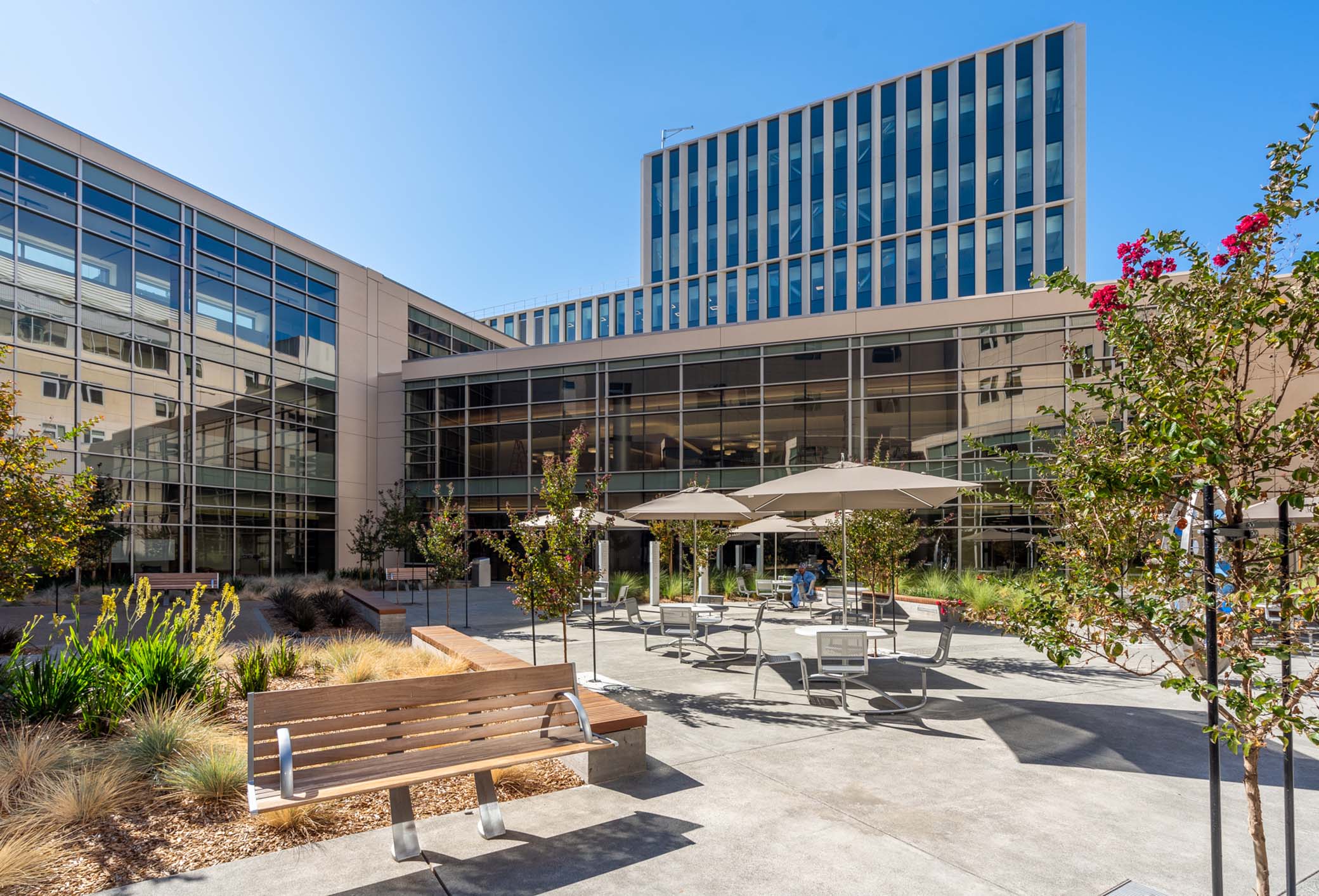
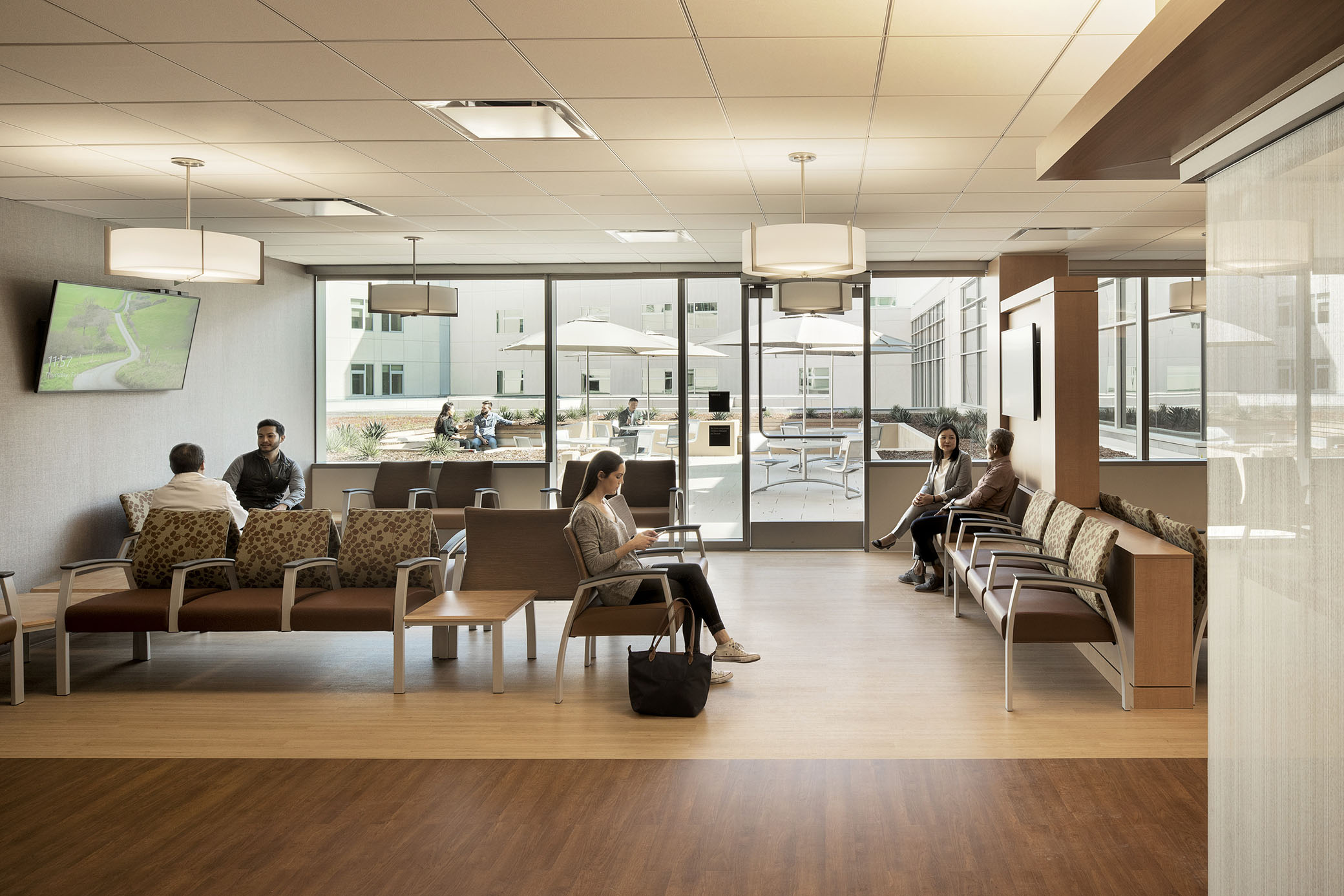
Materiality and sense of place
Sobrato Pavilion draws inspiration from the material palette of the main hospital, incorporating colored GFRC panels, anodized aluminum, and clear glass. However, it adapts the fenestration pattern to a finer grain appropriate for office functions. This strategy results in double-high bays that create a subtle yet dynamic vertical texture, catching sunlight at various times of the day. The use of these richly textured natural materials grounds Sobrato Pavilion in the pedestrian-scale realm of sidewalks and landscapes.
