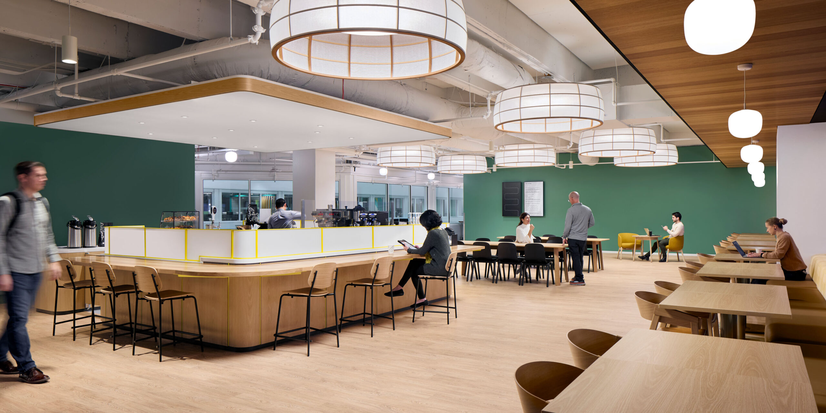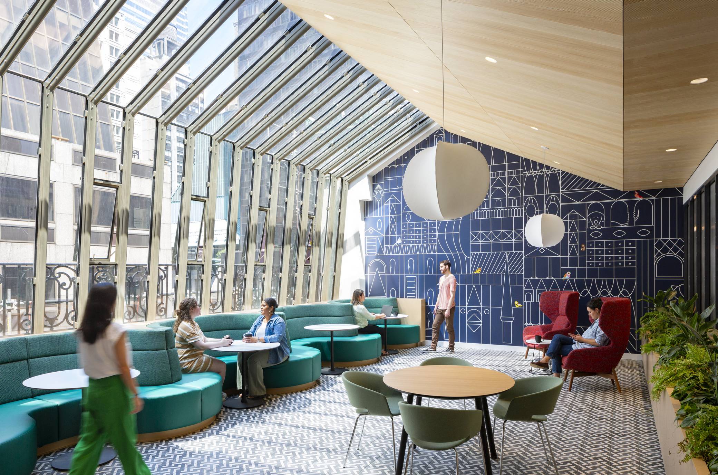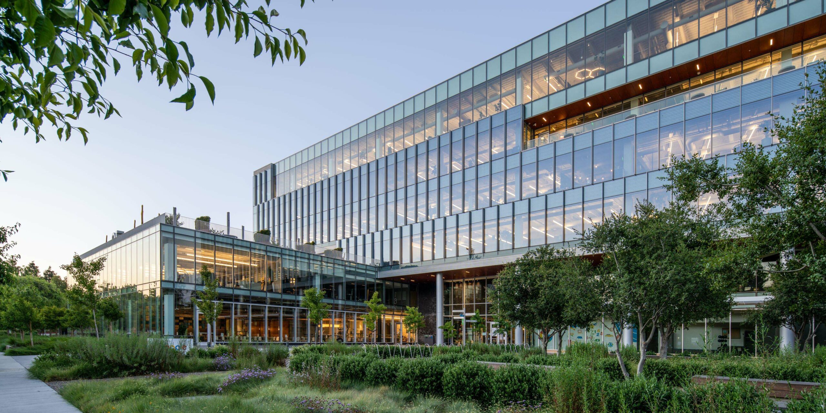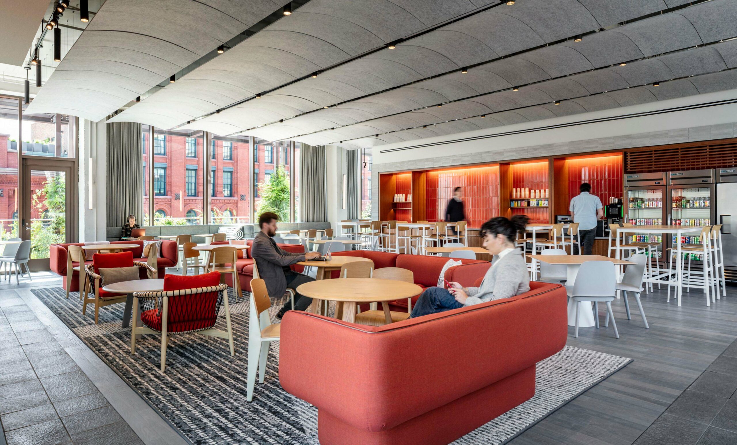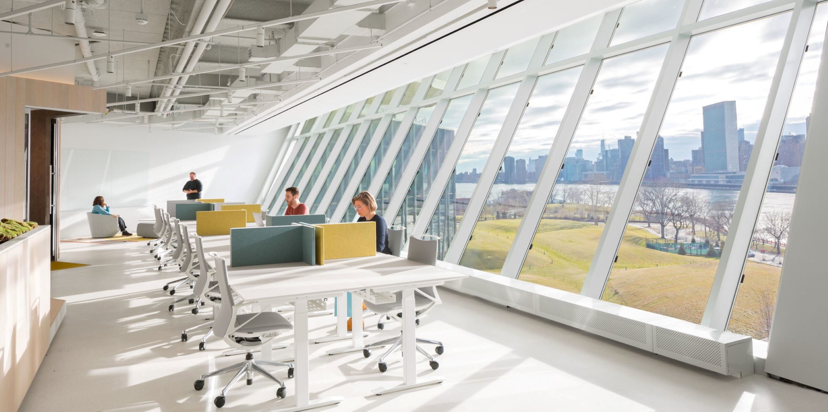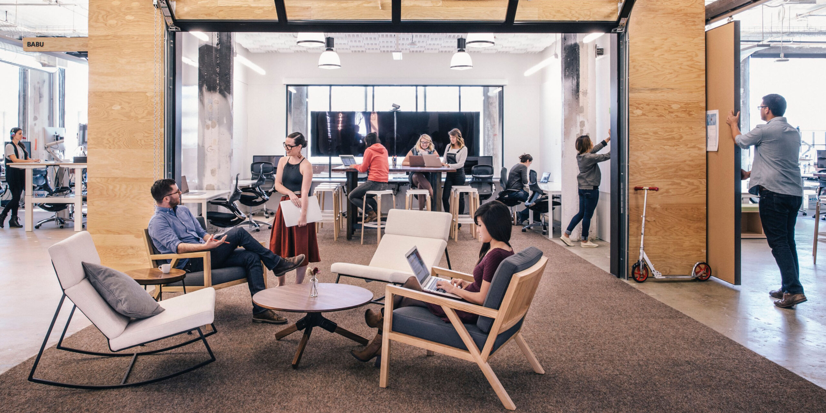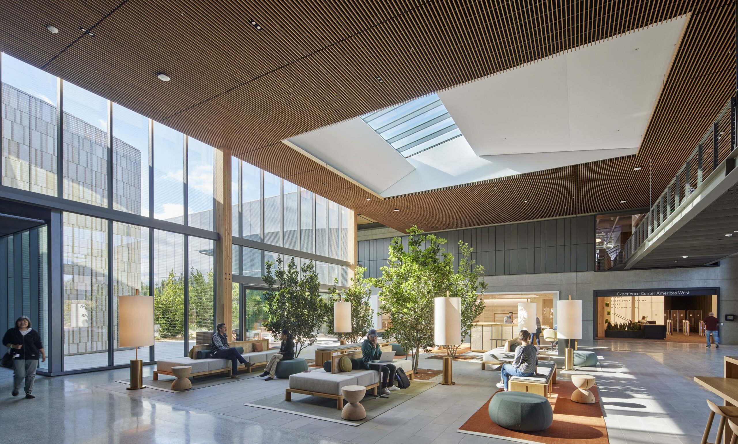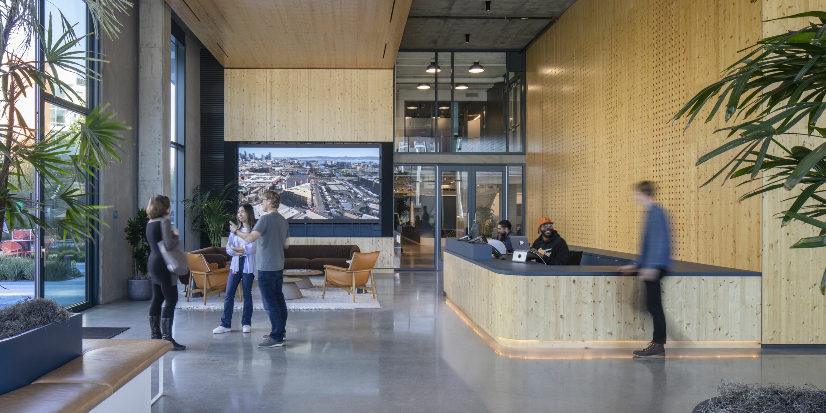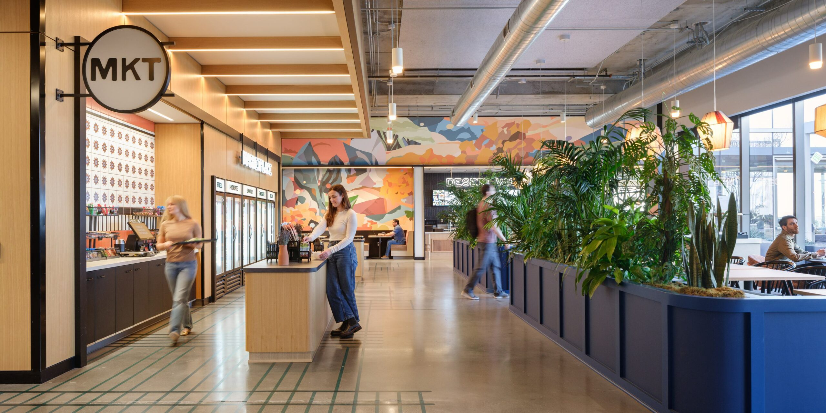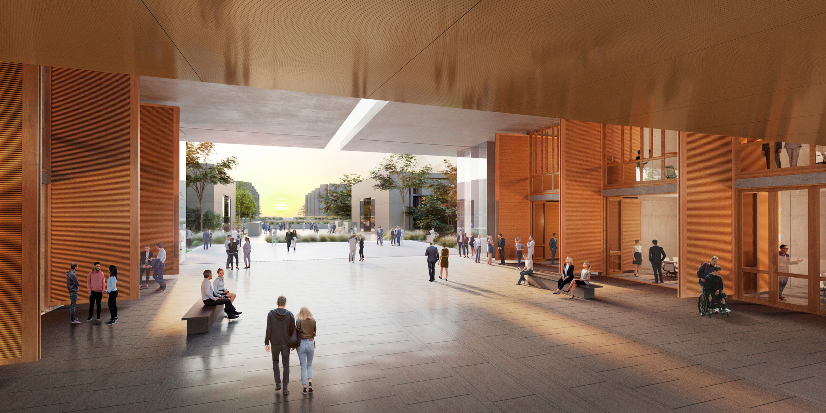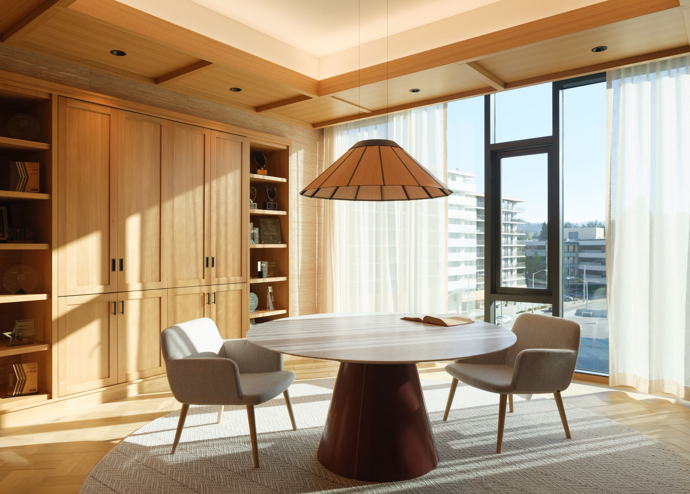Snap Chicago Sales hub channels urban energy
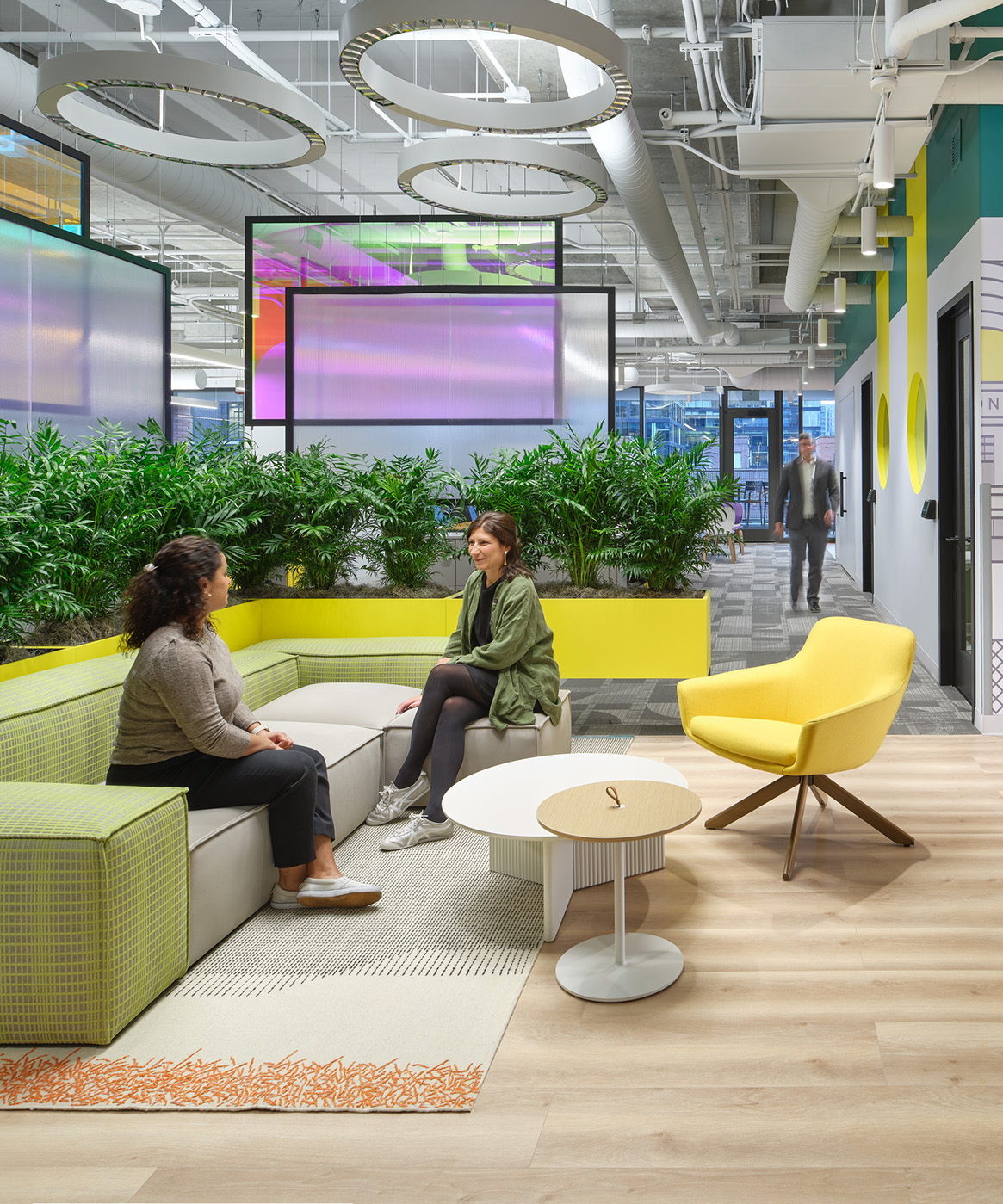
- Client Snap Inc.
- Location Chicago, IL
- Size 30,890 sq ft
- Completion 2023
- Program Open office, conference rooms, training rooms, break room
- Delivery CM-GC
- Photographer Patsy McEnroe
Snap Inc.’s Chicago Sales Hub captures the energy of Fulton Market, merging Snap’s playful identity with the neighborhood’s industrial past and modern edge. Inspired by optics and perception, the design layers 2D and 3D elements—art deco skyscrapers, industrial textures, and urban motifs—into tactile finishes and vivid graphics that reflect Chicago’s spirit. At its center, a corner kitchen with a custom-lit ceiling grid echoes the glow of the elevated “L” train and spills onto a third-floor patio with views of the Fulton Market District sign. Open workspaces maximize natural light, while neon and dichroic logos, colorful transitions, and visible training spaces round out a vibrant, visually immersive workplace designed for connection and creativity.
