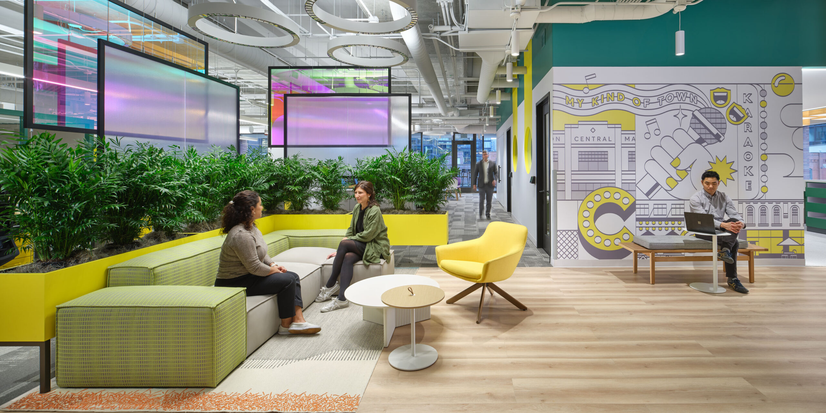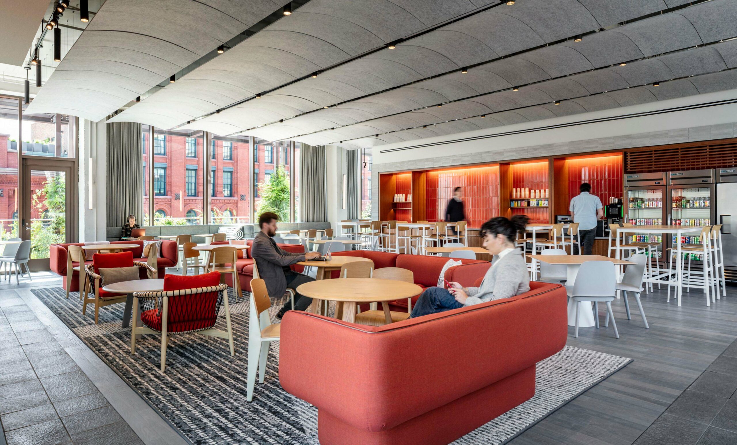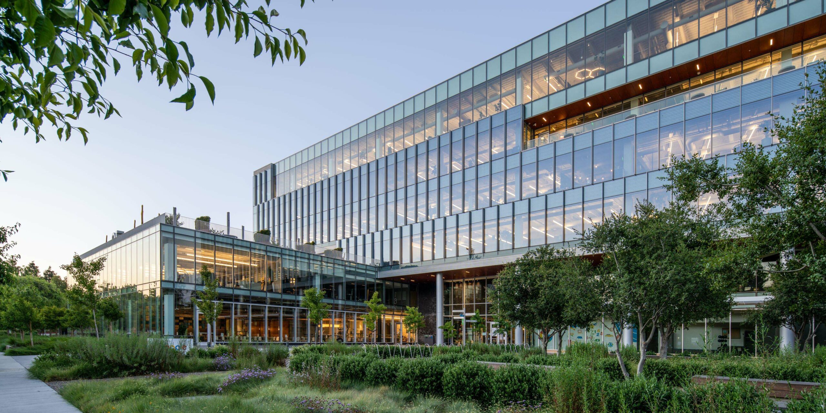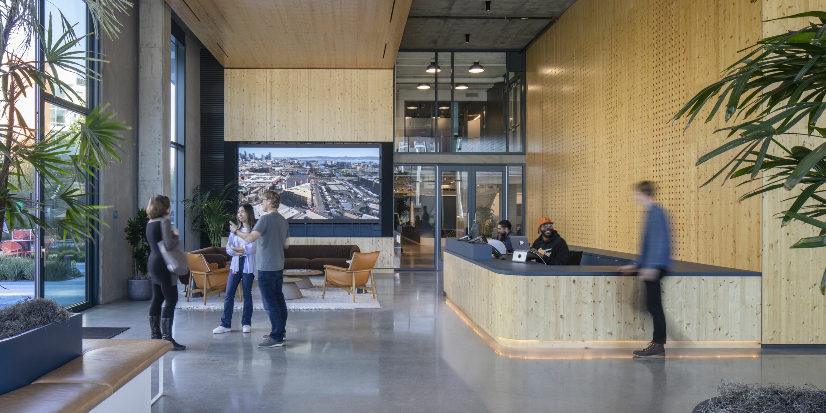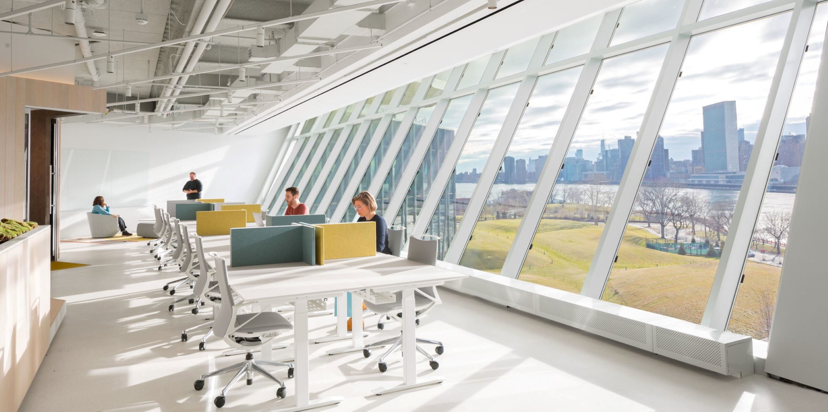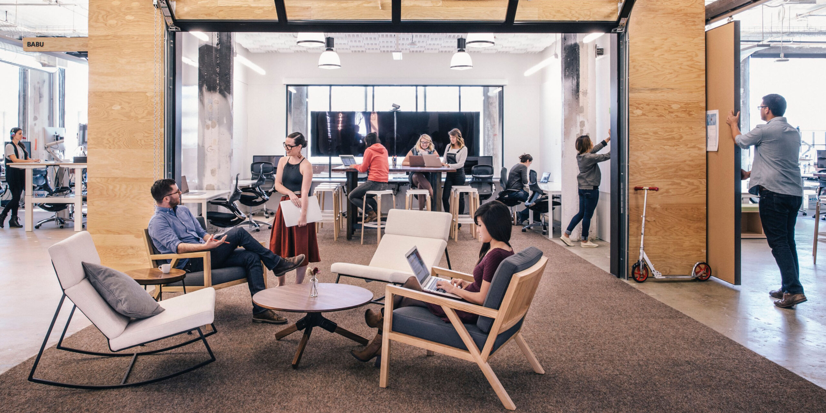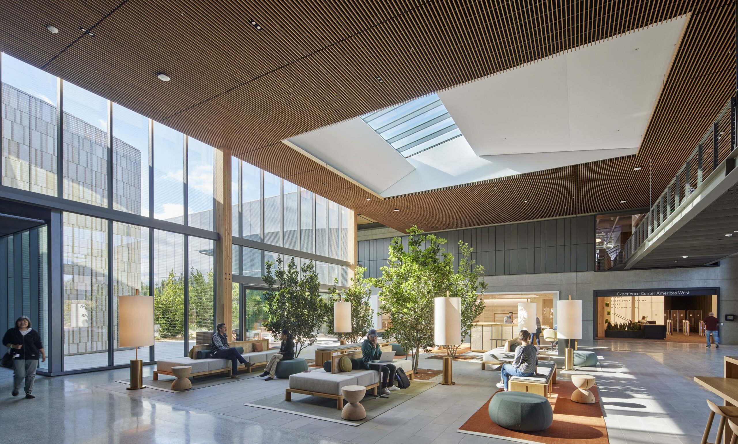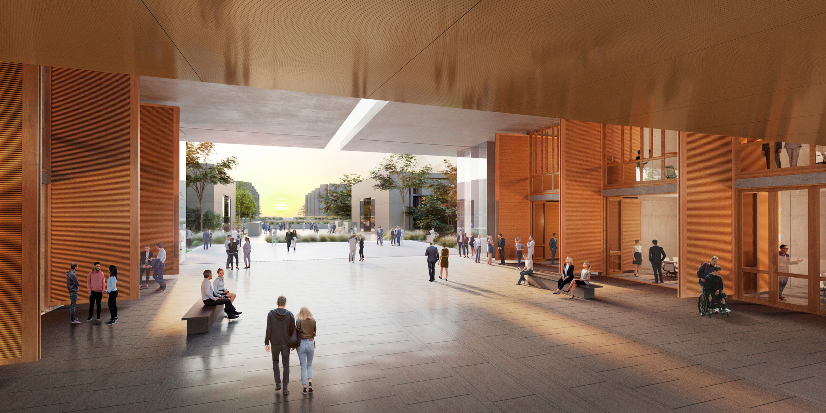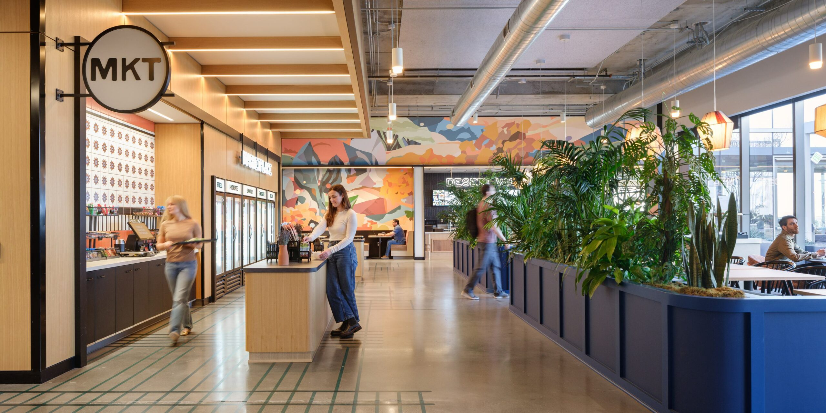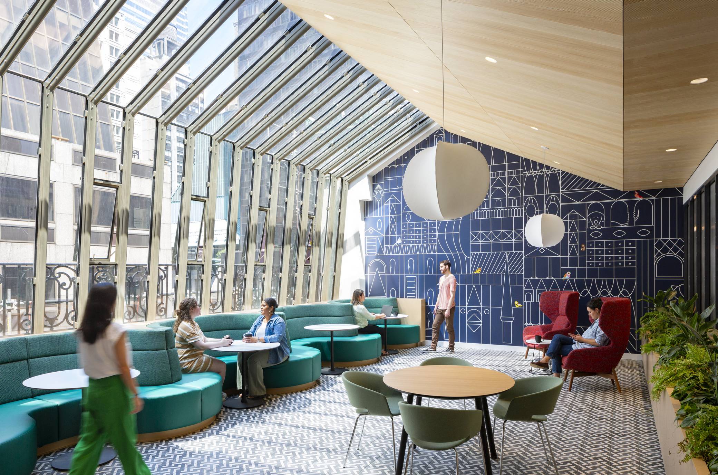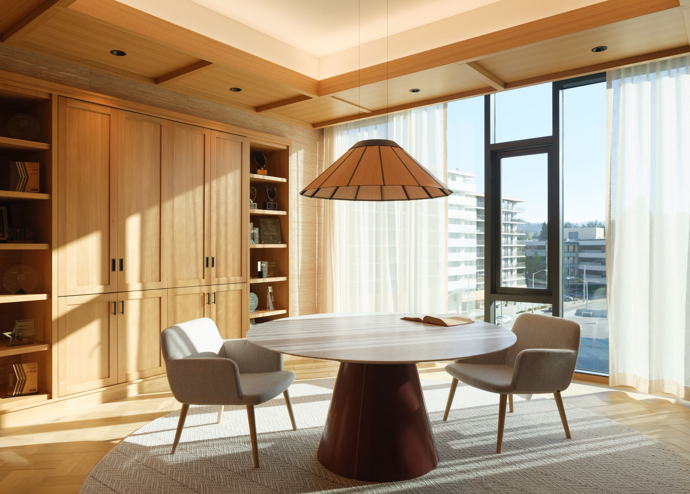Snap Bellevue Workplace as community
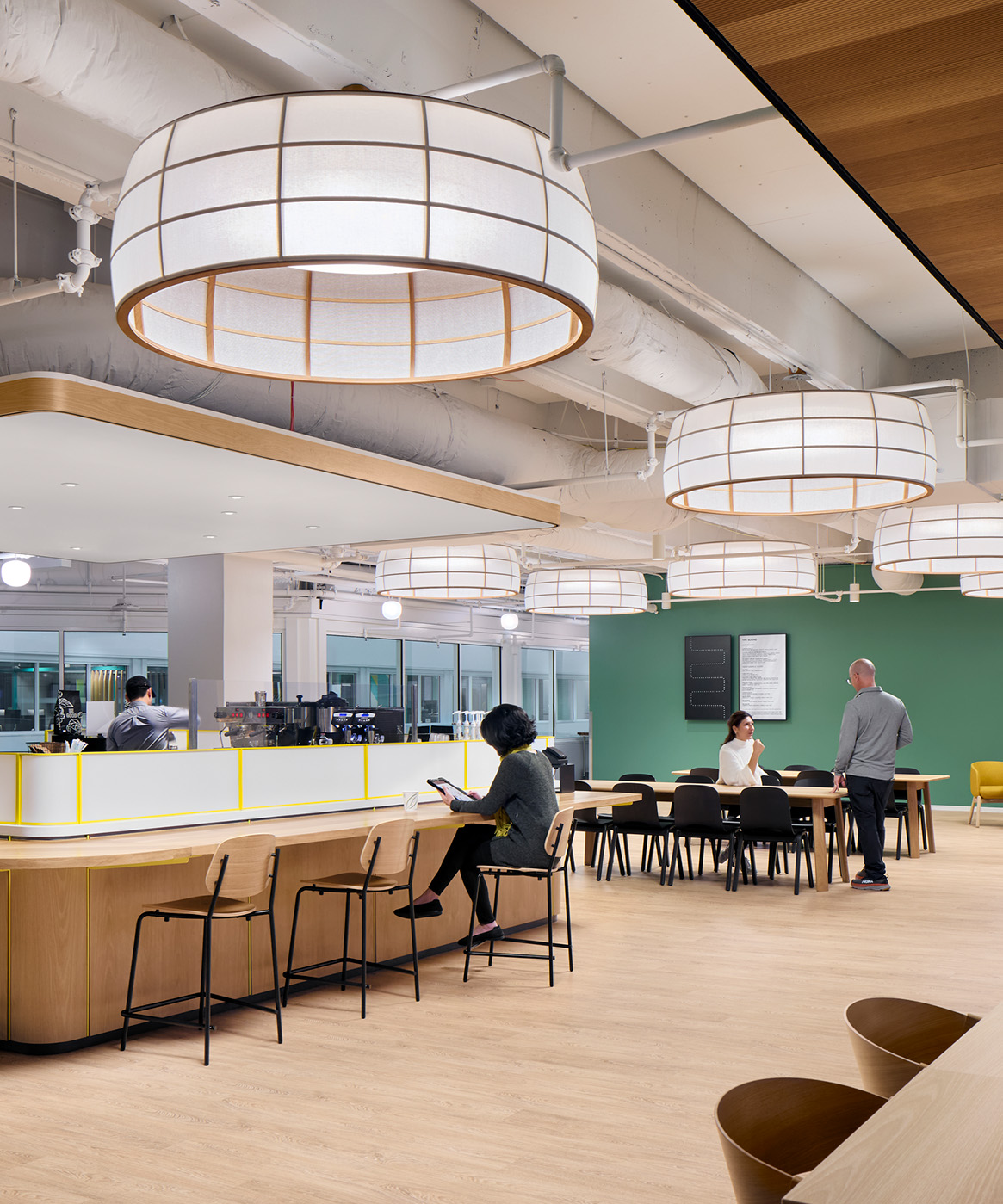
- Client Snap Inc.
- Location Bellevue, WA
- Size 33,346 sq ft
- Completion 2023
- Program Open office, conference rooms, phone rooms, training room, coffee bar, break room, AGR, support space
- Delivery Integrated Project Delivery
- Photographer Moris Moreno
Snap’s Bellevue office reimagines the workplace as a hub for connection and collaboration. Driven by a return-to-work study, the design flips pre-pandemic norms, prioritizing 60% interactive space and 40% individual work areas. A central spine connects open desking, collaborative zones, and amenities, punctuated by informal seating and visual breaks that encourage spontaneous interaction. Shared team suites offer libraries, flexible project rooms, and offices, while branded entries and hospitality-inspired finishes create a sense of team identity. Modular, customizable desks—complete with storage for jackets and athletic gear—balance comfort, personalization, and flexibility, reflecting how people work today.
