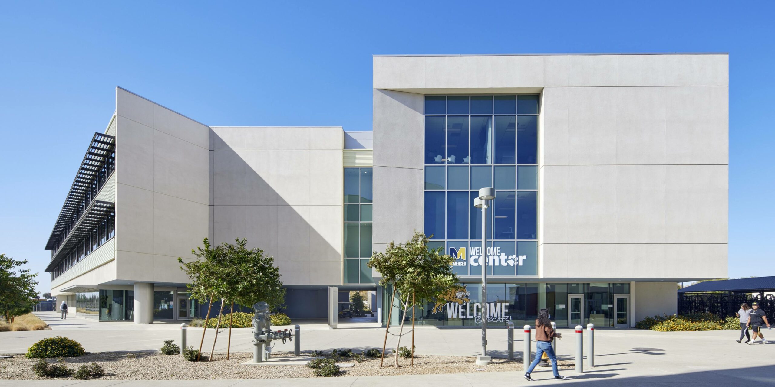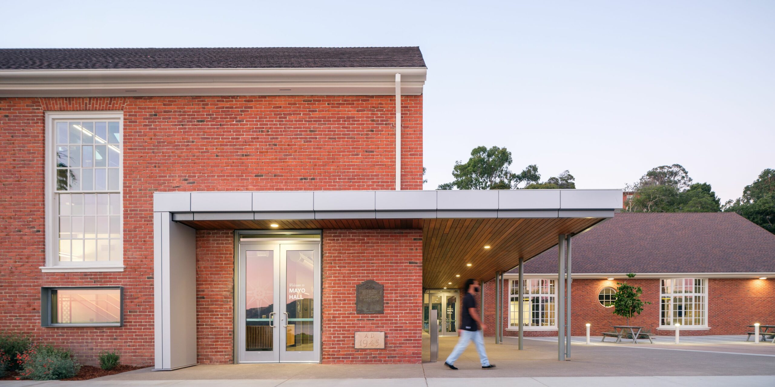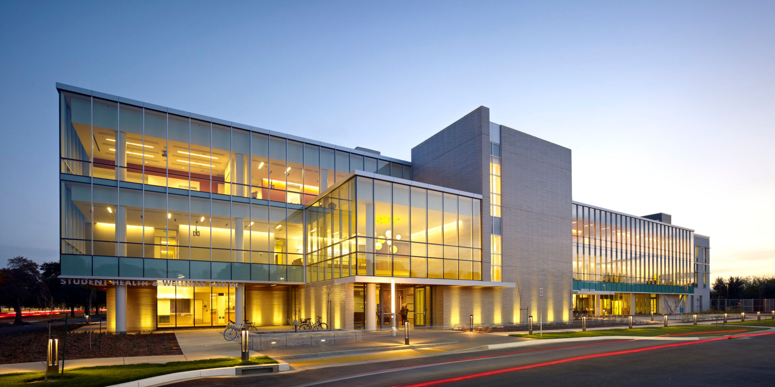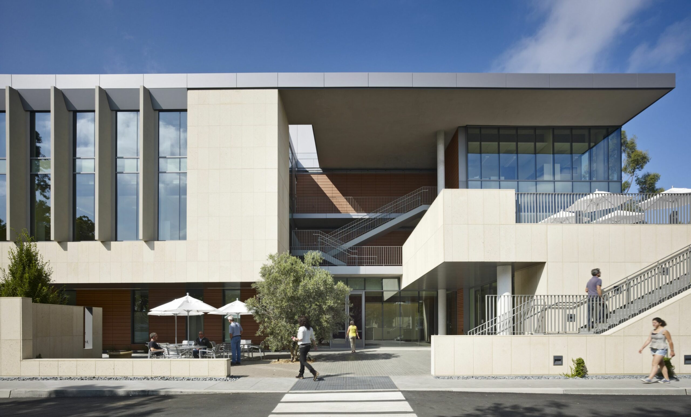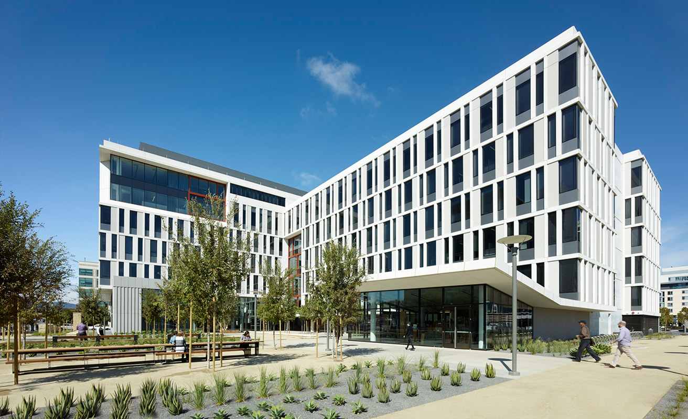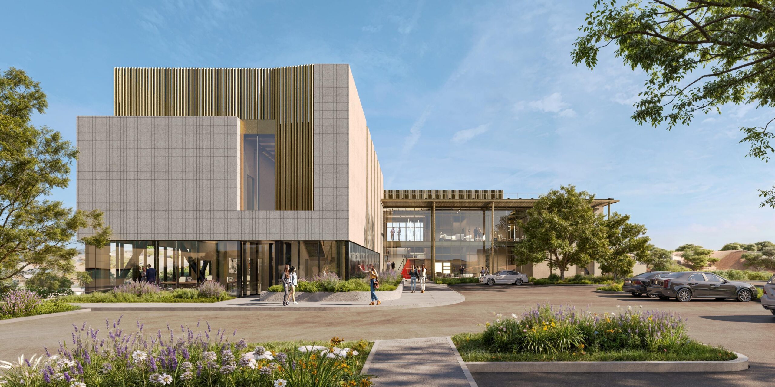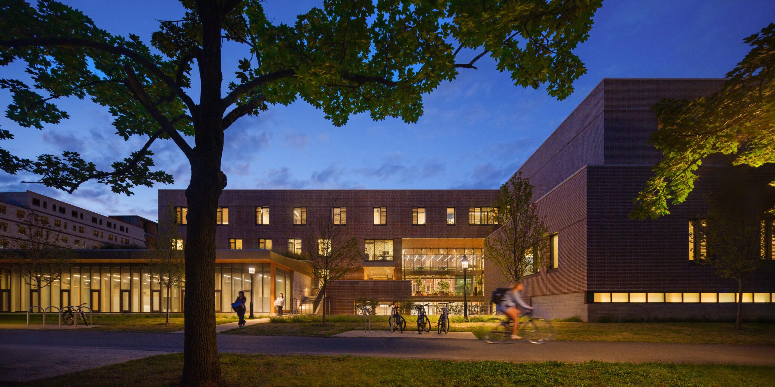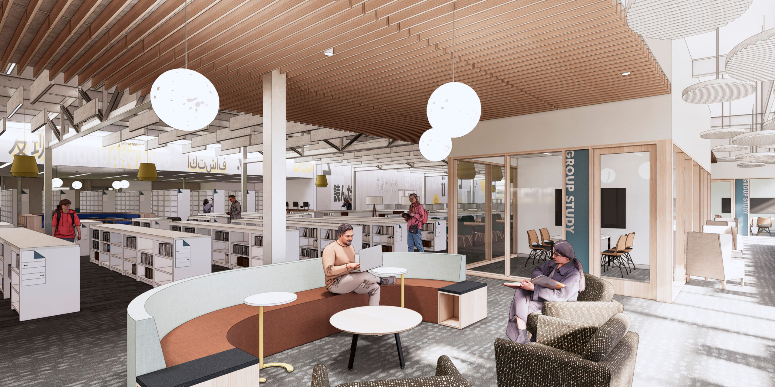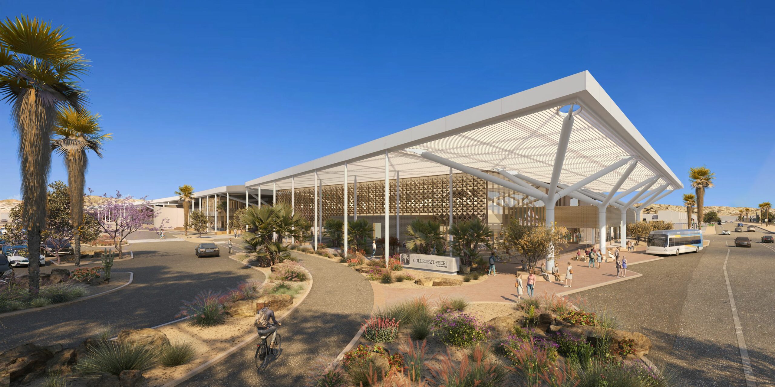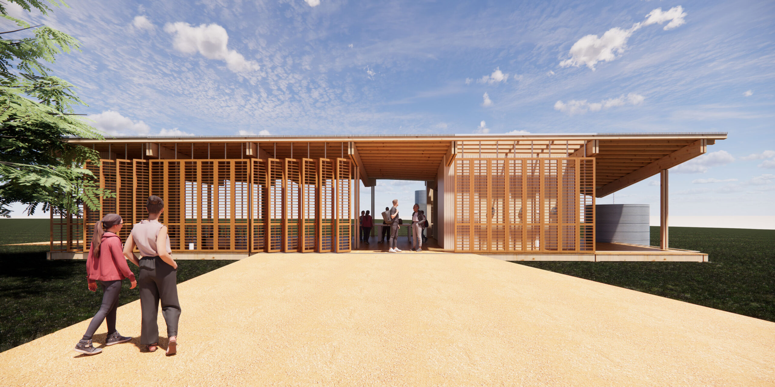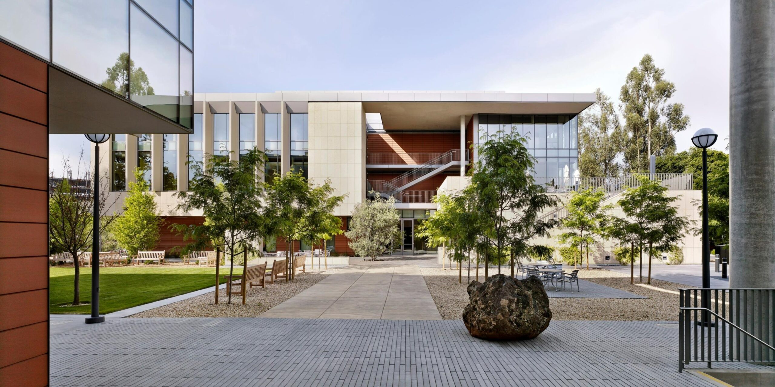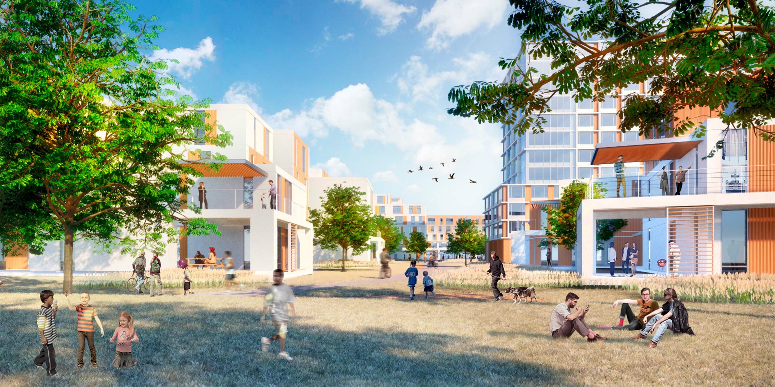Skyline College Classroom and Office Building Welcome to the campus
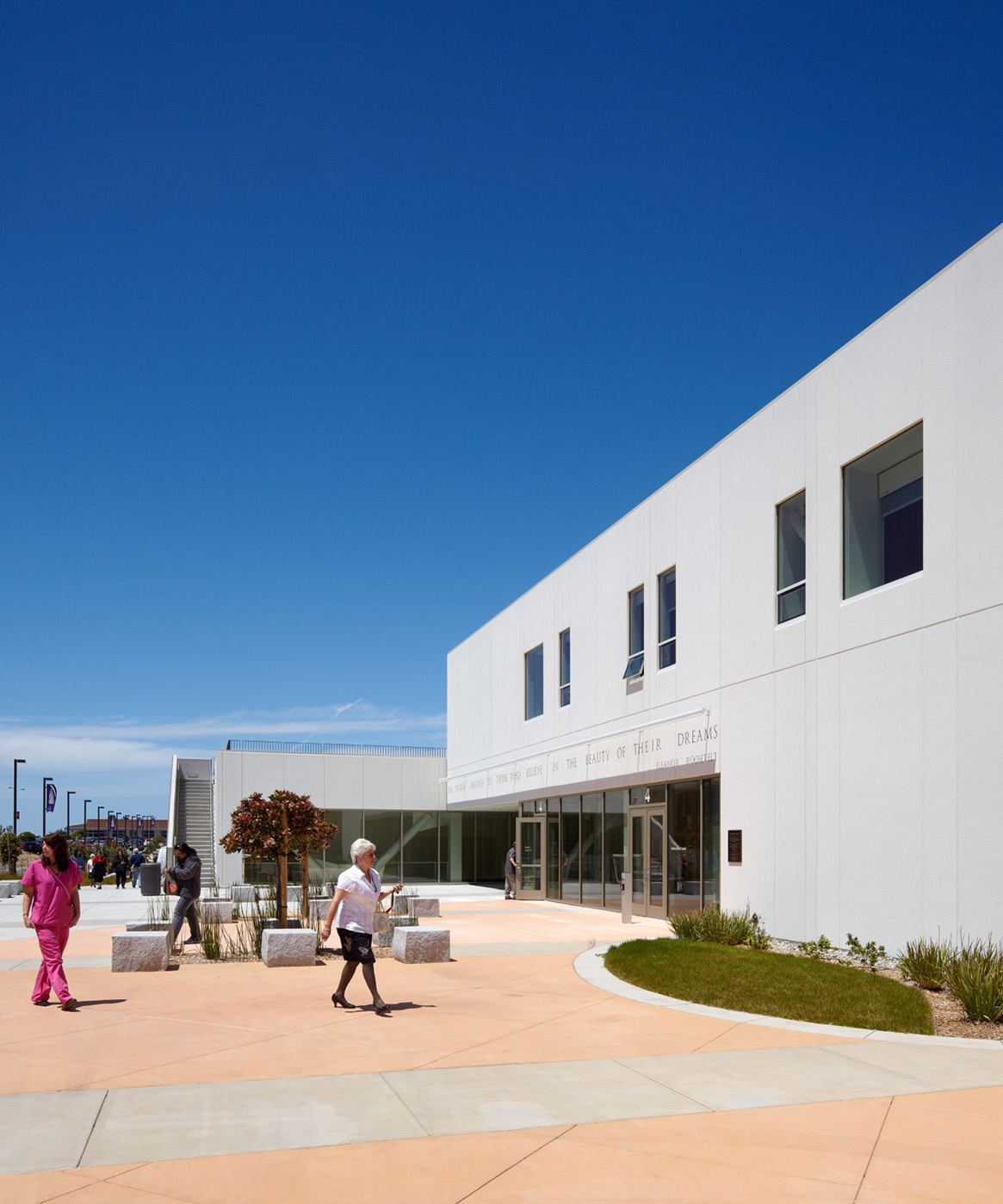
- Client San Mateo County Community College District
- Location San Bruno, CA
- Size 73,000 gross sq ft
- Completion 2011
- Program Smart classrooms, offices, flexible rooms with a total seating capacity of 330, computer labs
- Sustainability LEED Silver
- Delivery Design-Build
-
Photographer
Tim Griffith
Ken Gutmaker
Perched on a hilly, 111-acre site with views to the Pacific, this new classroom building redefines the north side of Skyline’s scenic campus. Positioned near Skyline Boulevard, it marks a clear and welcoming gateway while connecting seamlessly to the campus core. The design opens inward, embracing student life and creating new paths and spaces for movement and interaction.
Housing cosmetology, administration, multicultural programs, and general education, the building balances clarity and vitality with a light, modern material palette. Sustainable features—mixed-mode ventilation, low-flow fixtures, and drought-tolerant plantings—reduce energy use and water consumption while supporting a healthier, greener future.
