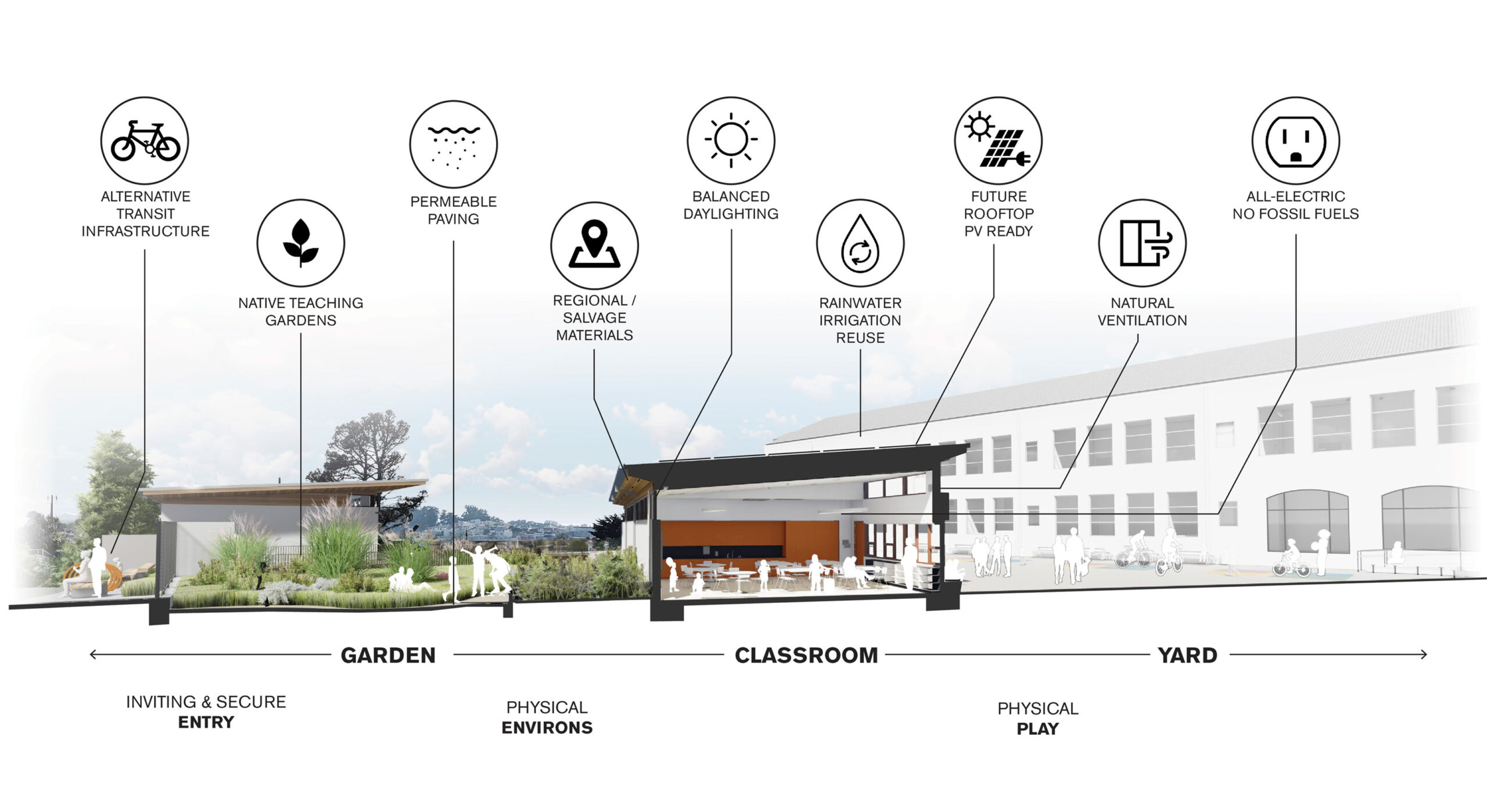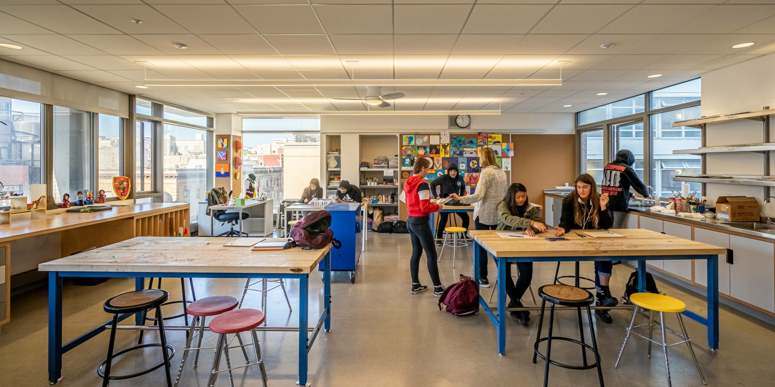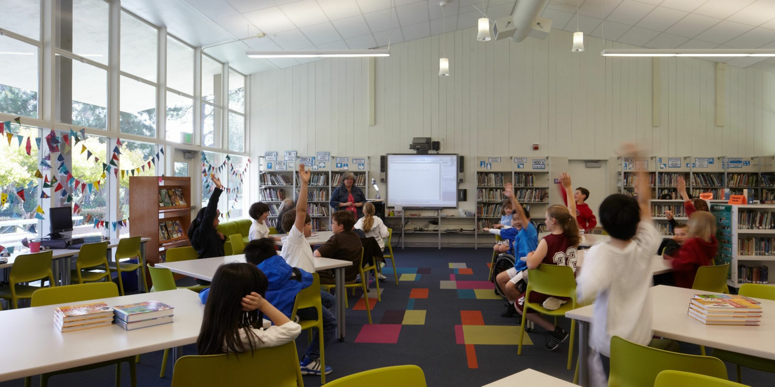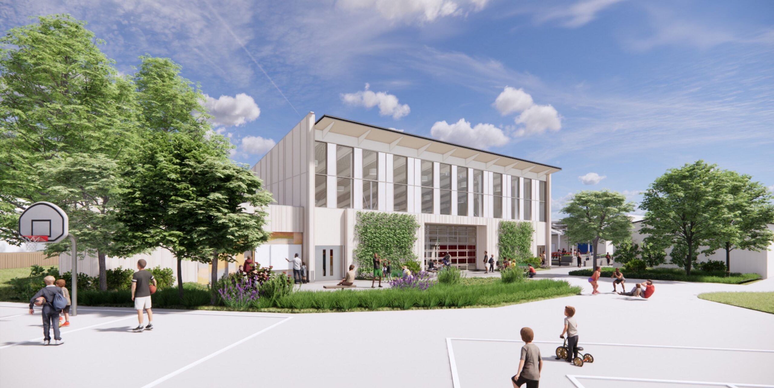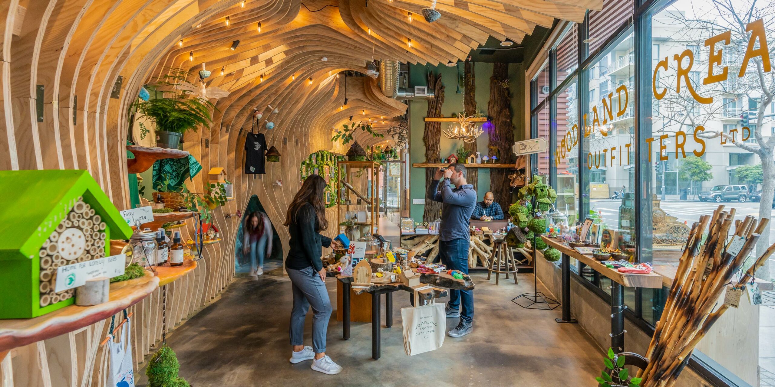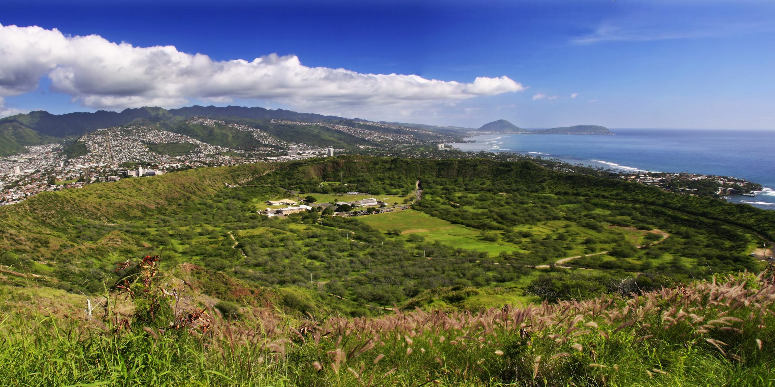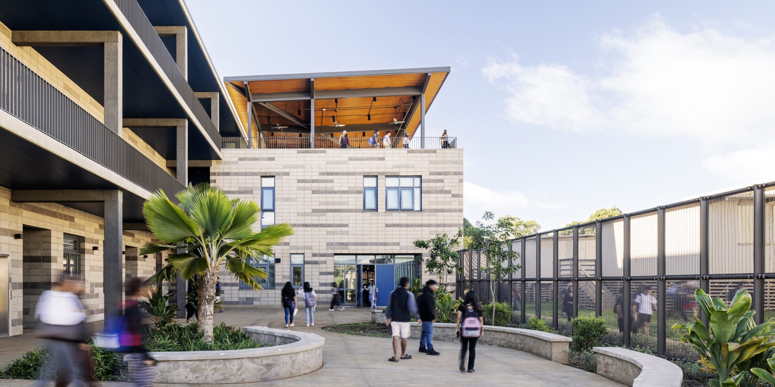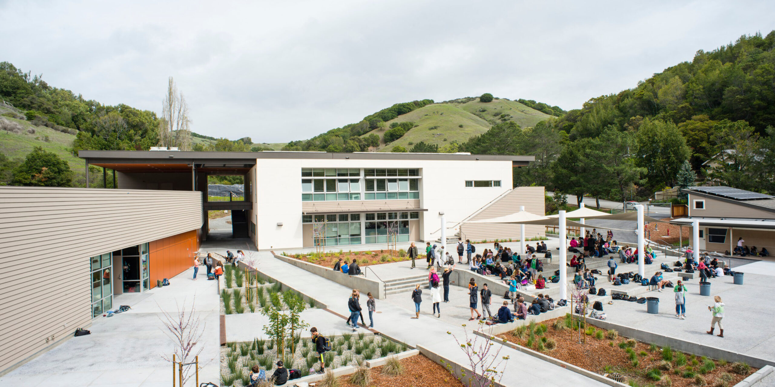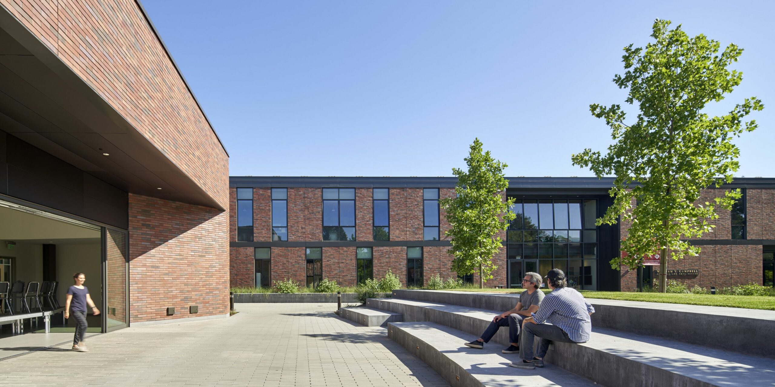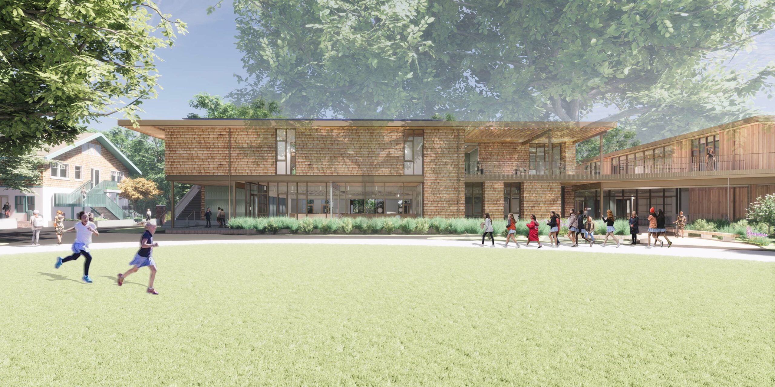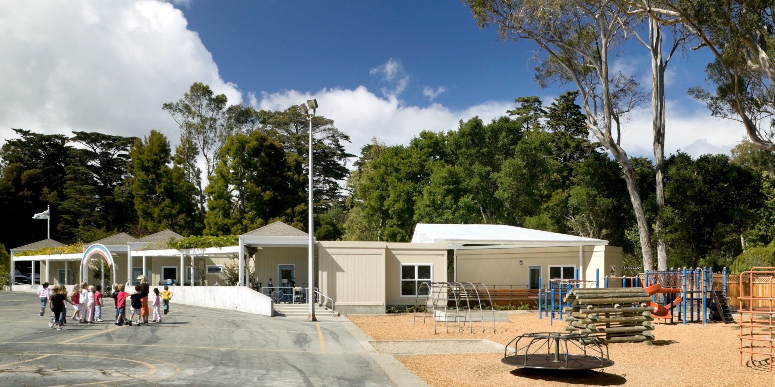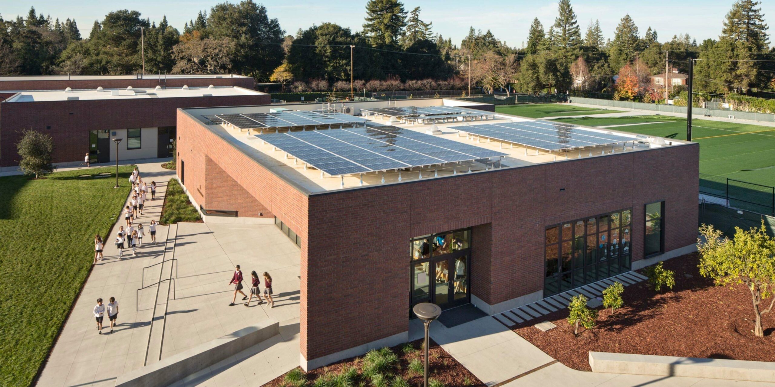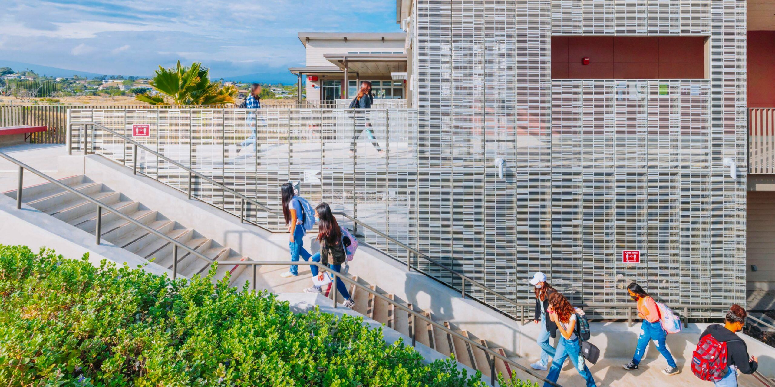West Portal Elementary Historic SFUSD campus gets modernized
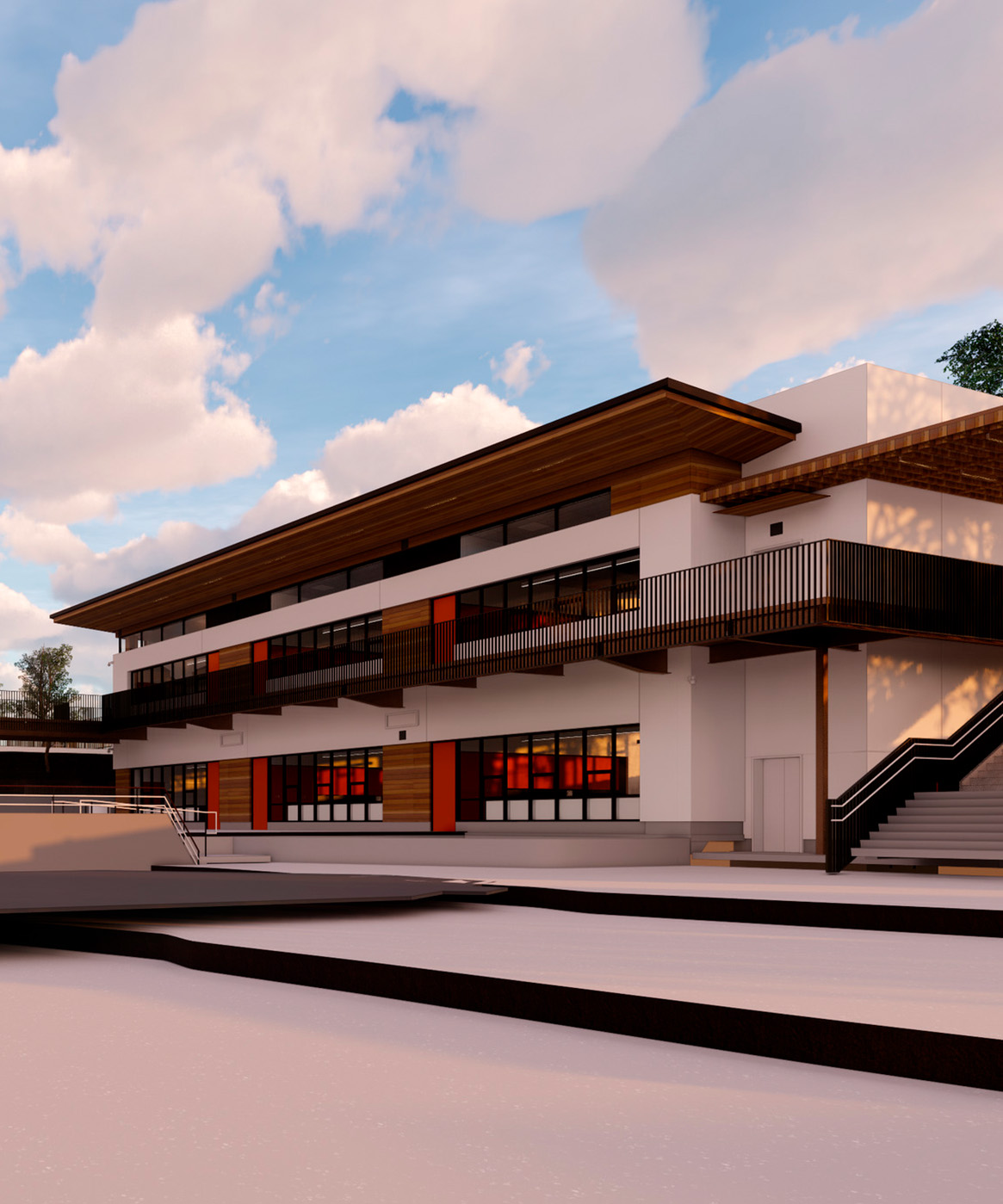
- Client San Francisco Unified School District
- Location San Francisco, CA
- Size 22,000 sq ft
- Completion 2025
- Program New and renovated outdoor teaching garden space, new classrooms, new restrooms, full electric kitchen renovation
- Sustainability SFUSD ZNE Standards
- Delivery Design-Bid-Build
This modernization transforms a historic campus into a dynamic, modern learning environment. New buildings complement the original 1926 structure with a contemporary palette of reclaimed cedar, white cement plaster, and dark bronze roofing. Thoughtfully designed classrooms support the school’s Cantonese immersion program and STEAM curriculum, integrating daylight, fresh air, and flexible spaces for seamless transitions between subjects.
Sustainability takes center stage with carbon-conscious design, reclaimed materials, and visible rain gardens that double as educational tools. Outdoor terraces and gardens connect students to the surrounding hills, shifting weather patterns, and glimpses of the Pacific, creating a campus that celebrates both its setting and its community.
