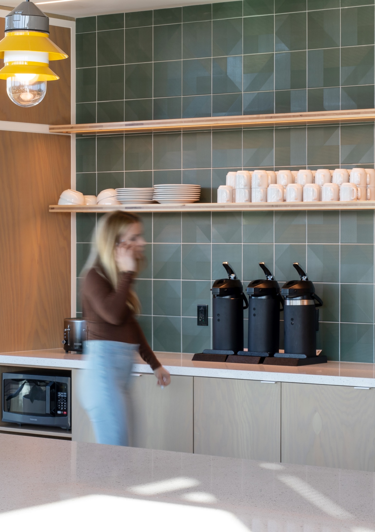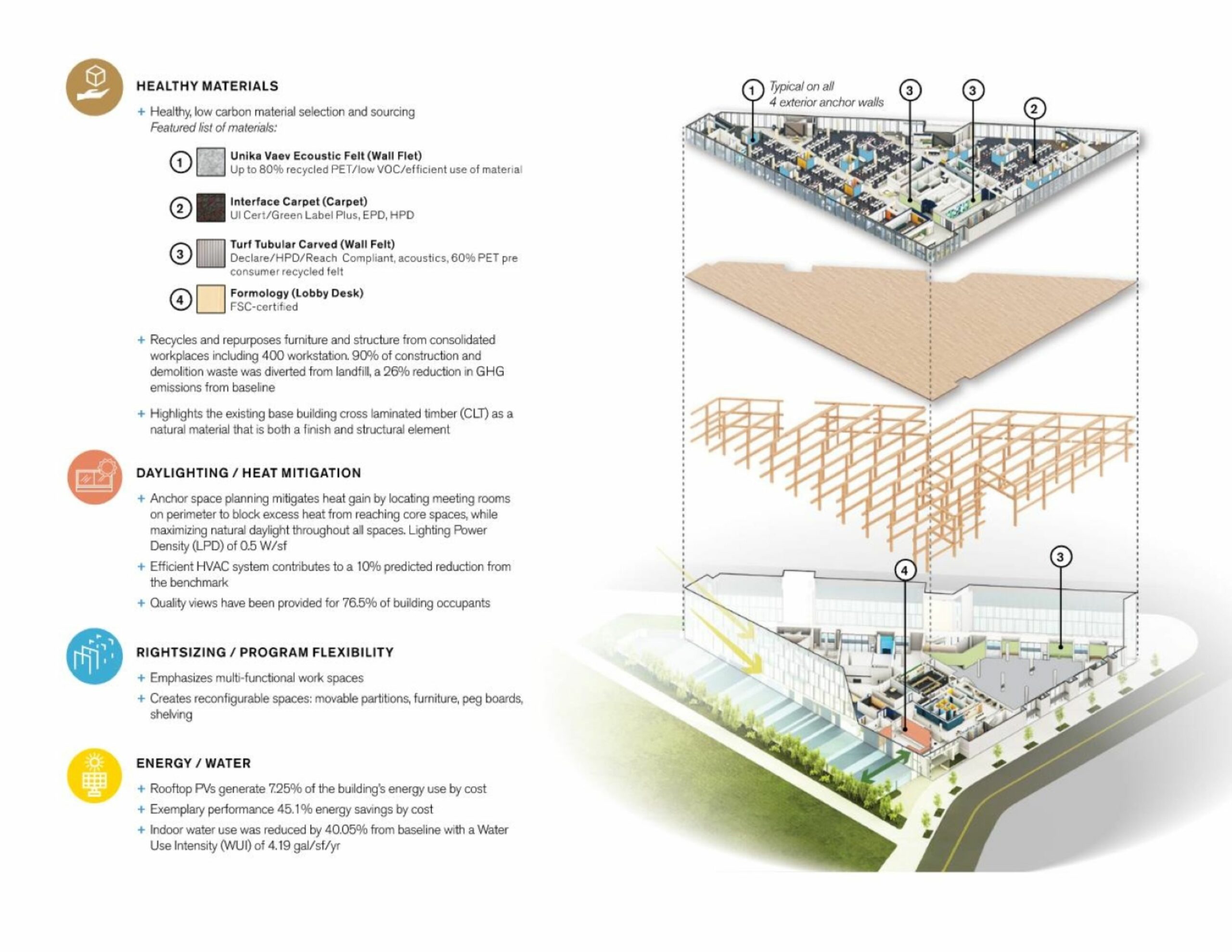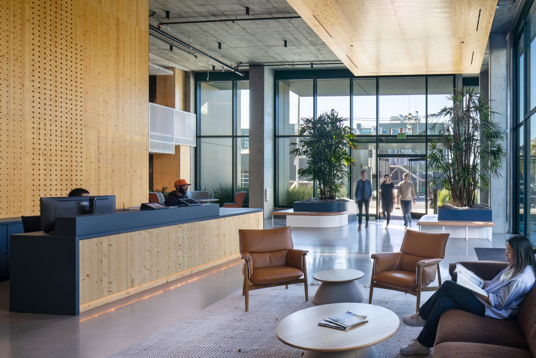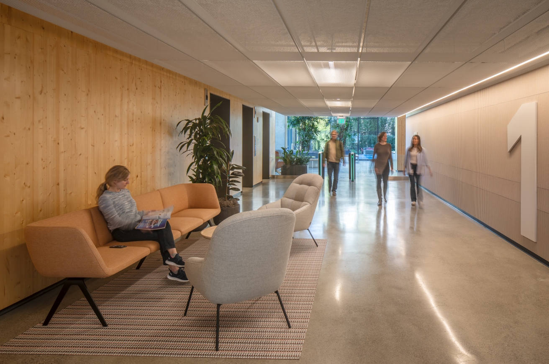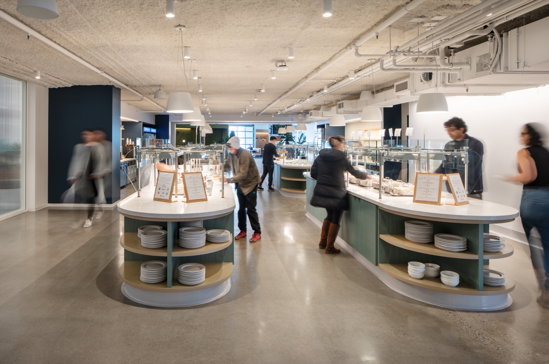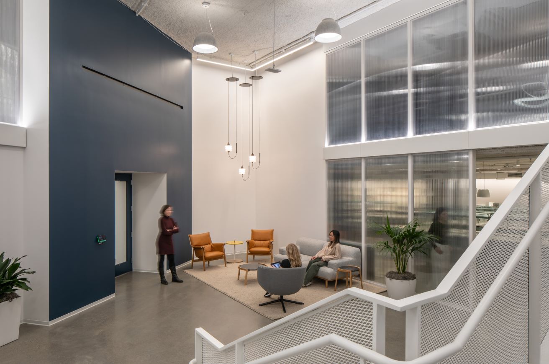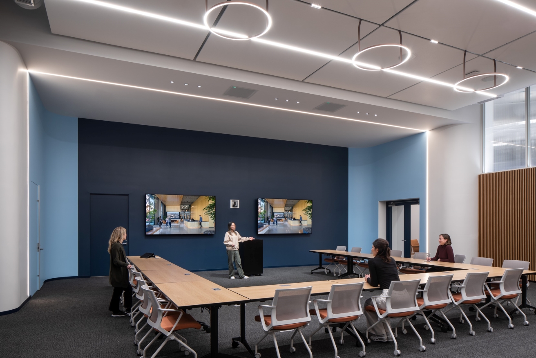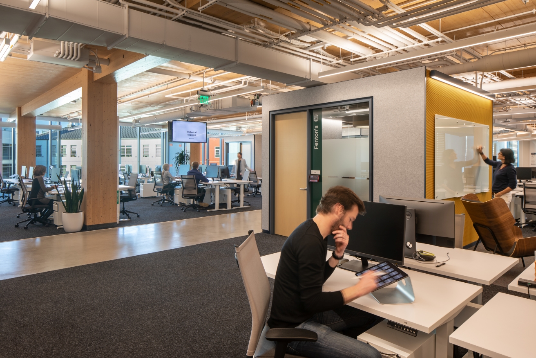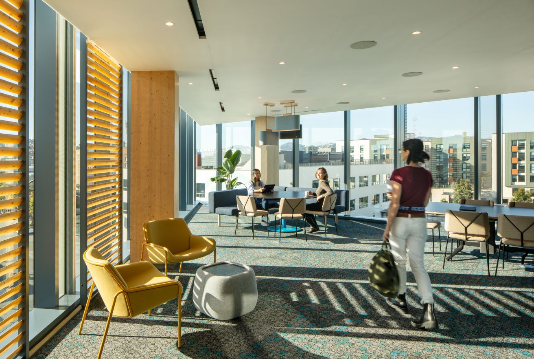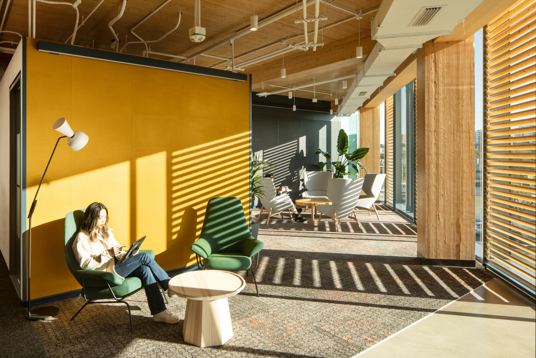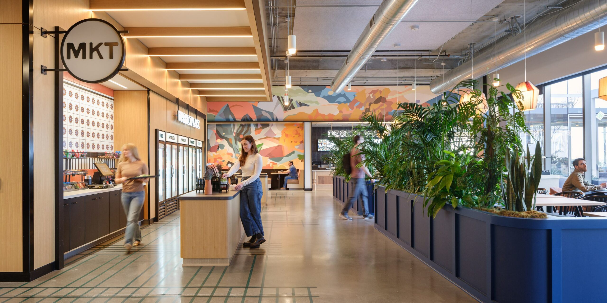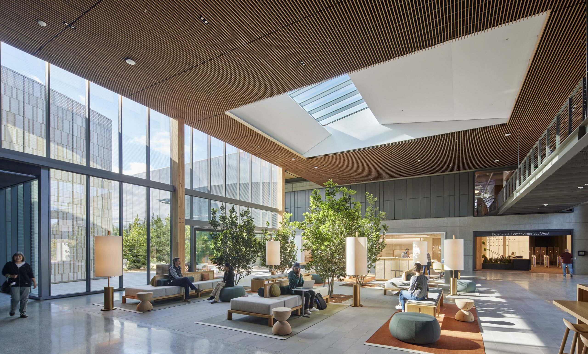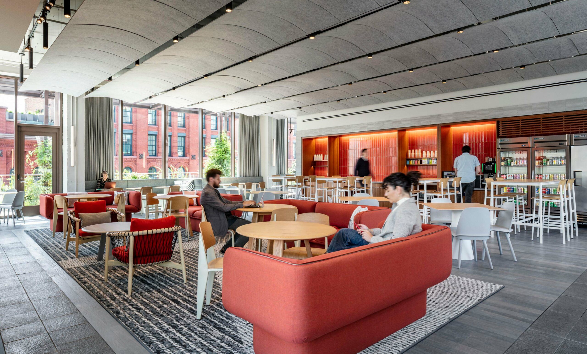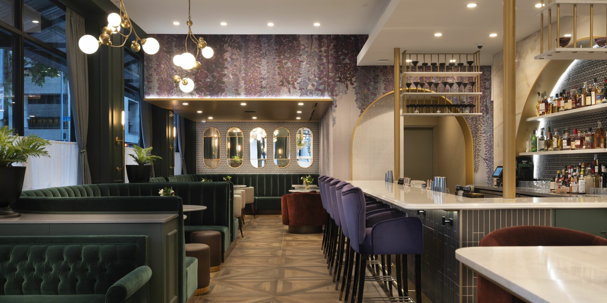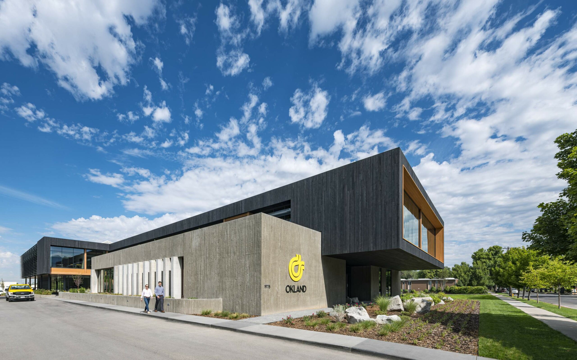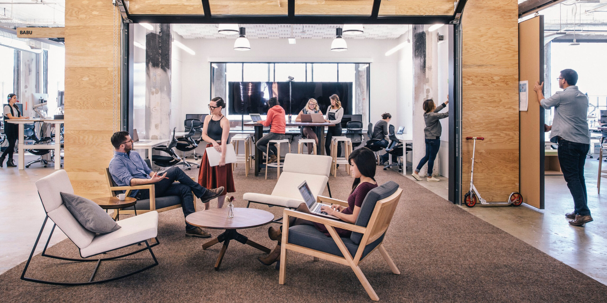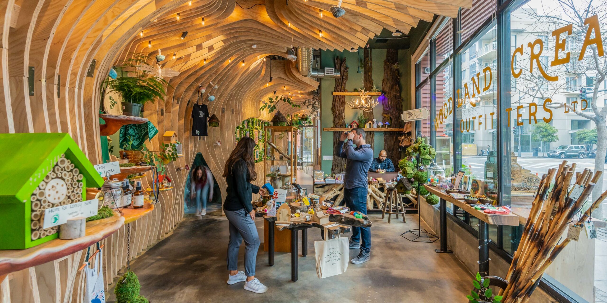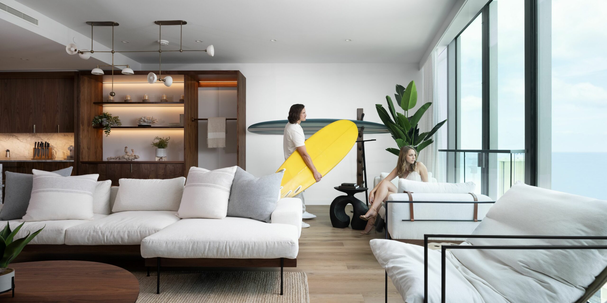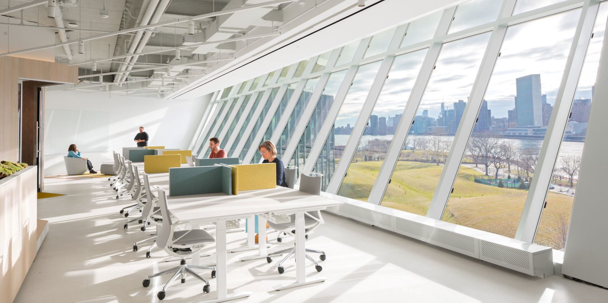Samsara HQ Sustainable, flexible design for a healthy, hybrid workforce
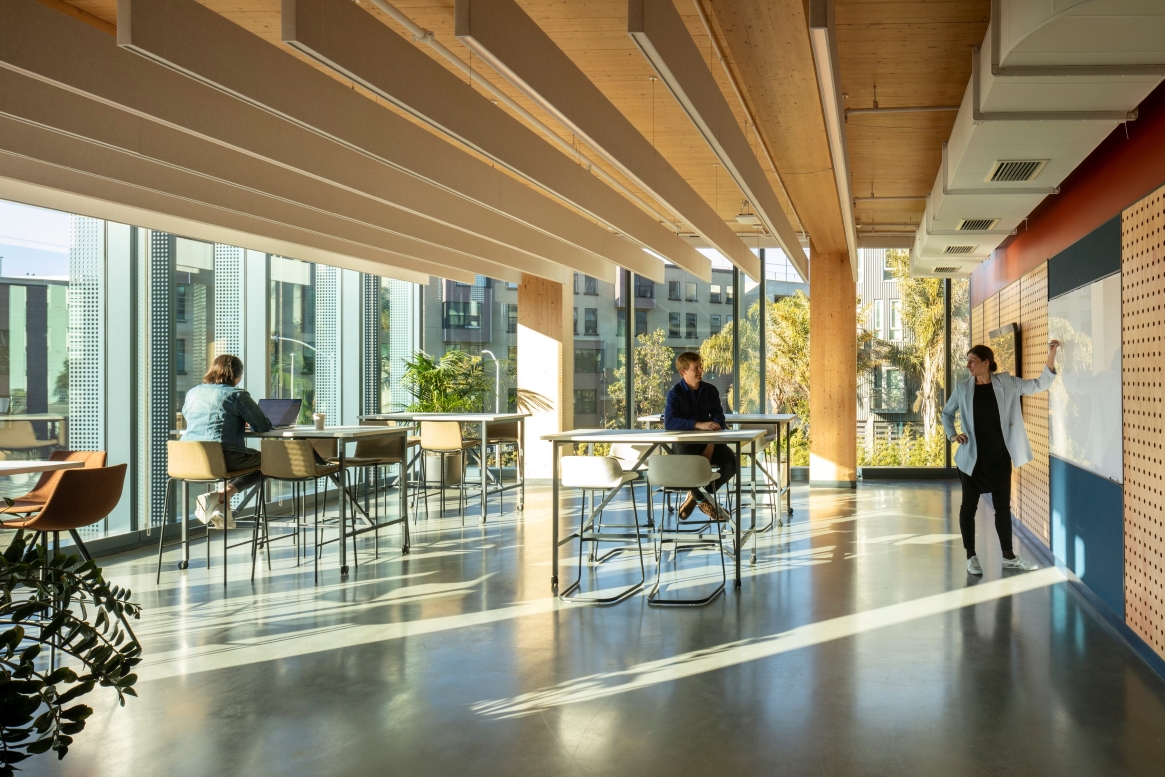
- Client Samsara
- Location San Francisco, CA
- Size 131,000 sq ft
- Completion 2022
- Program Open office, service only cafeteria, microkitchens and tea points, conference rooms, phone rooms, open lounge, and teaming areas
- Sustainability LEED Platinum
- Delivery Design-Build
- Photographer Lara Swimmer/Esto
- Awards FSC Leadership Award (2023)
Samsara’s new San Francisco Headquarters (Samsara HQ) embodies the company’s mission to enhance global business operations through safety, efficiency, and sustainability. Samsara HQ offers a range of sustainable, flexible workspaces and amenities that support efficient workflows, collaboration, and hybrid work.
Drawing energy from local character
Located in the heart of San Francisco’s Design District, Samsara’s new home firmly establishes the company’s presence in the city. The interior design, visible from the street, takes inspiration from this vibrant light-industrial district—known for its design studios, art galleries, and showrooms—while showcasing Samsara’s innovative spirit. Materials like CLT, concrete, steel, and glass harmonize with the district’s historic brick-and-timber warehouses, paying homage to the neighborhood’s industrial roots while embracing modern creativity.
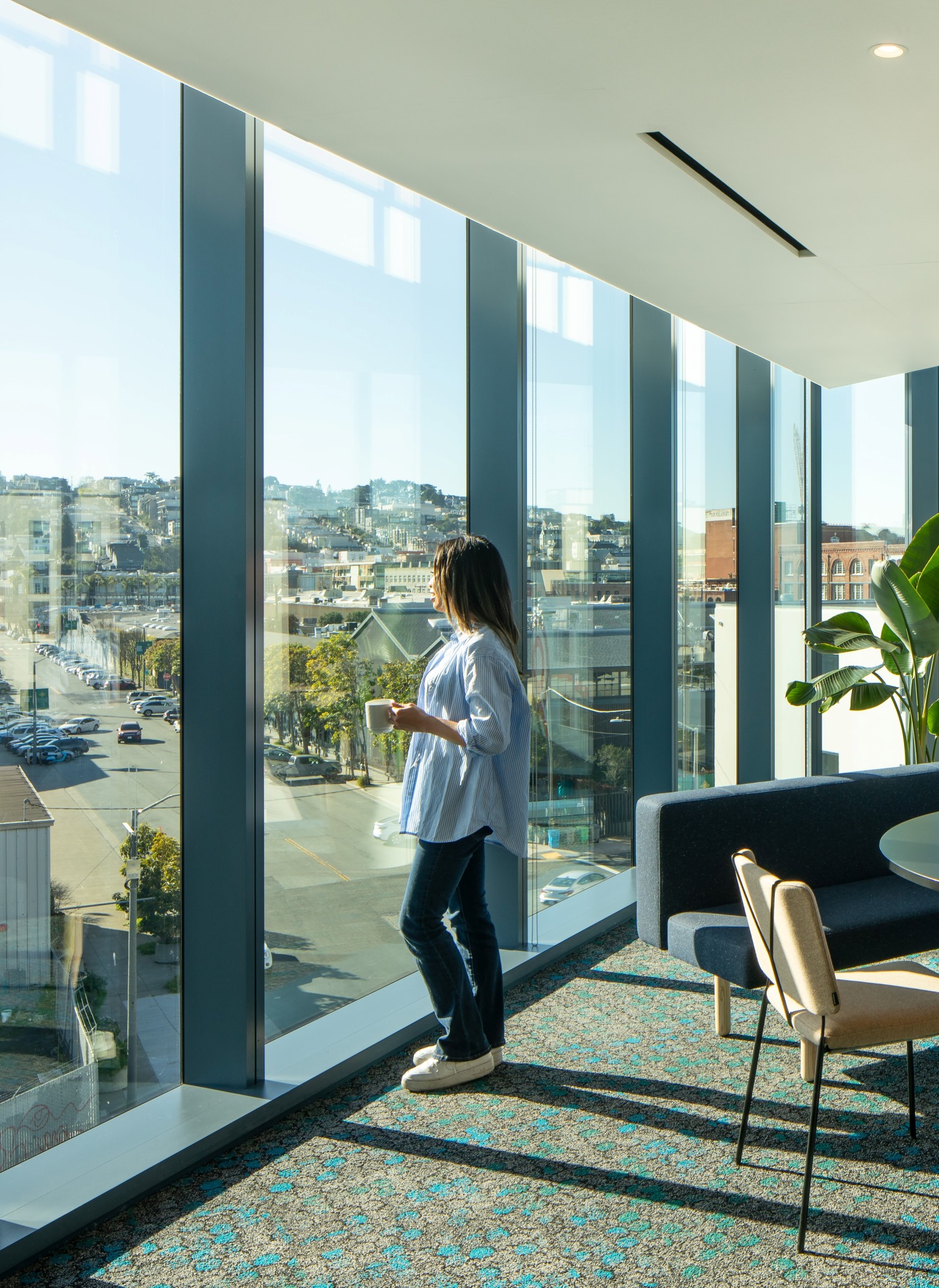
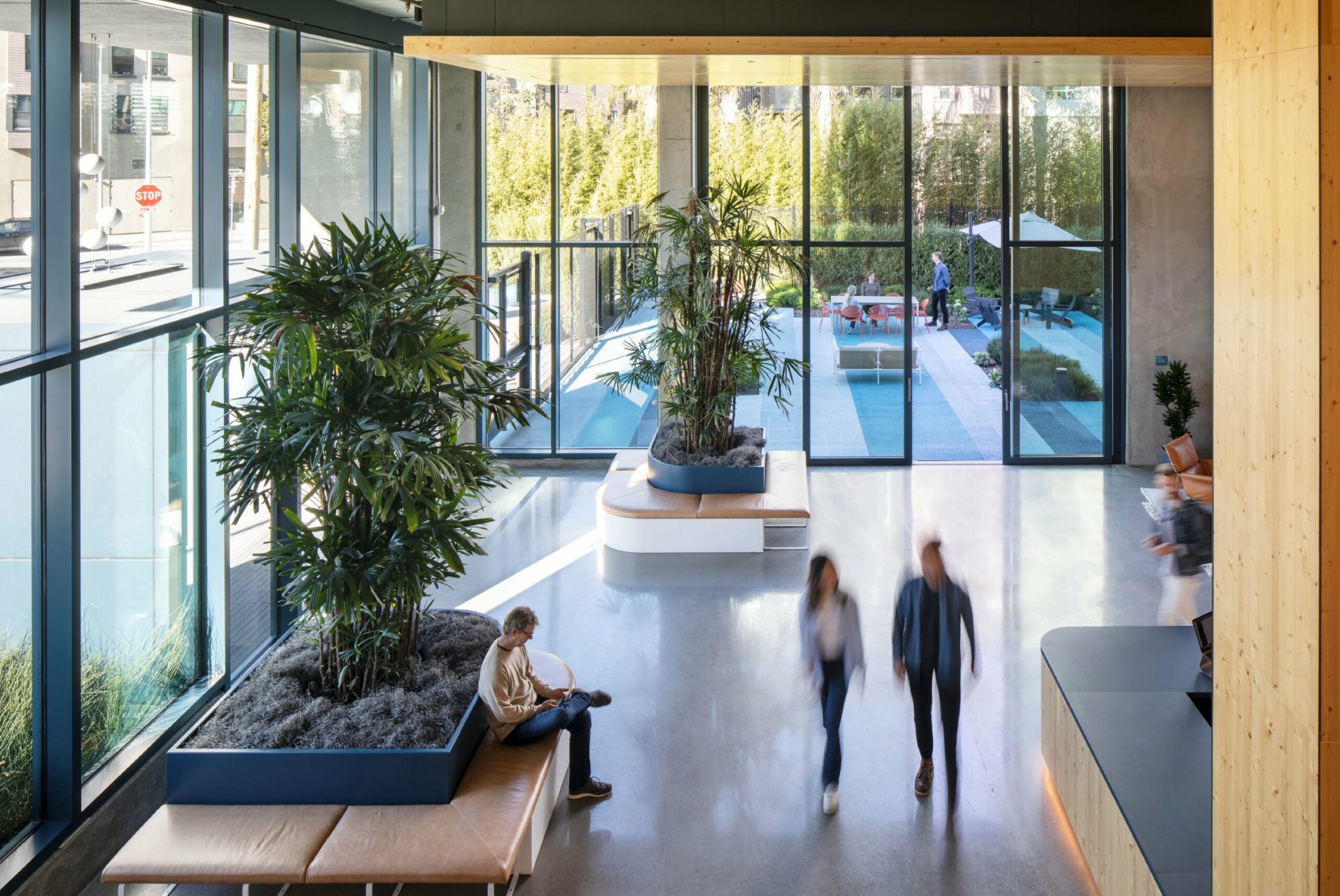
CLT: a biophilic approach
As San Francisco’s first CLT building, the base structure laid the foundation for a biophilic approach to the interiors, creating a cohesive, built-to-suit environment. Interior design celebrates the natural beauty of wood as both a finish and structural element, emphasizing the warm aesthetic of CLT, while making spaces acoustically and thermally comfortable. This strategy minimized the need for carbon-intensive finishes that would have otherwise been required.
The 20-foot reception area features perforated wood panels with a digital display and CLT millwork. Acoustic insulation was used in large spaces like the Dining/Town Hall instead of installing new ceilings, and CLT ceilings were left exposed on floors 2-4, adding warmth while keeping acoustical panels limited to quiet zones.
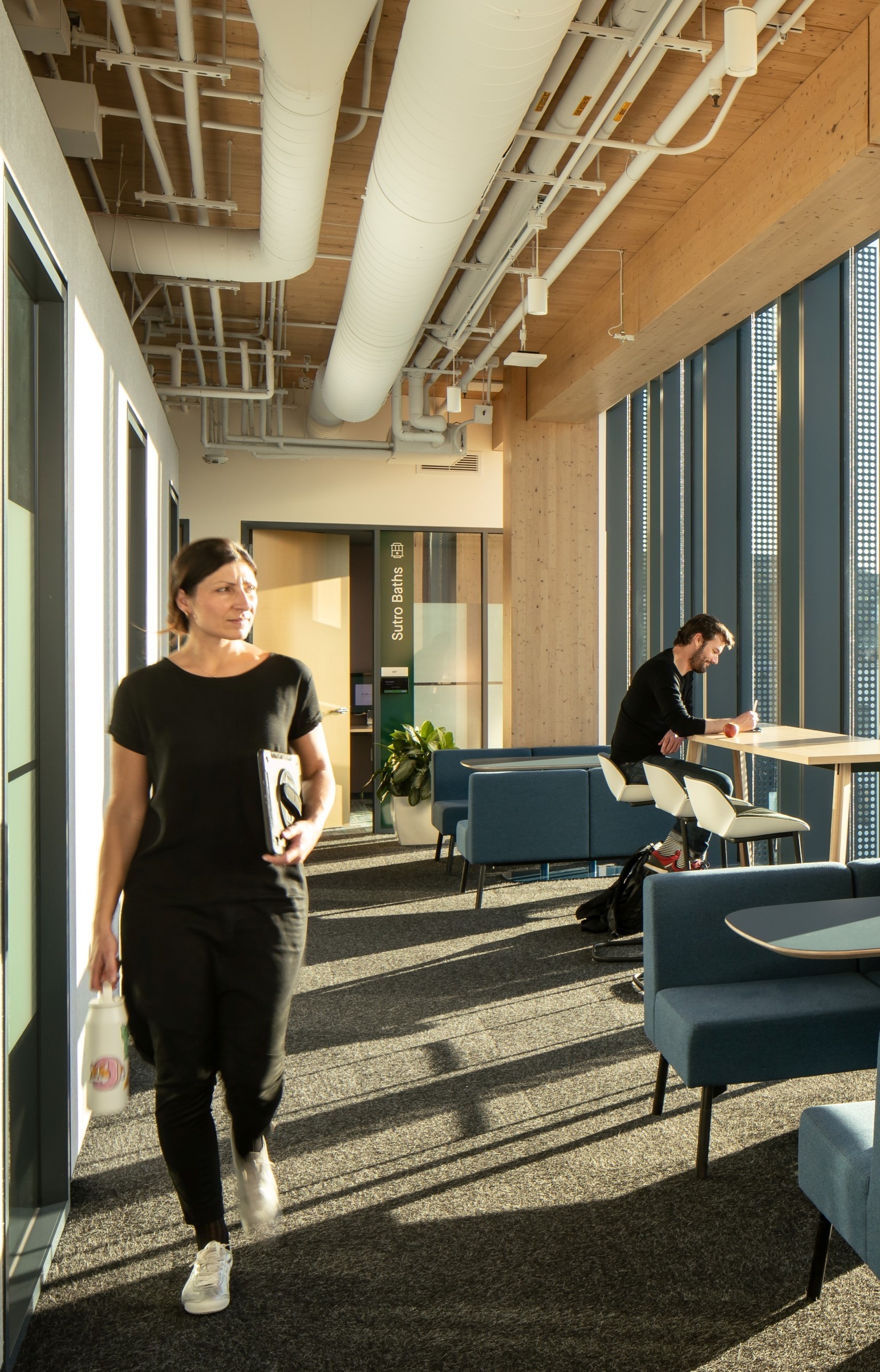
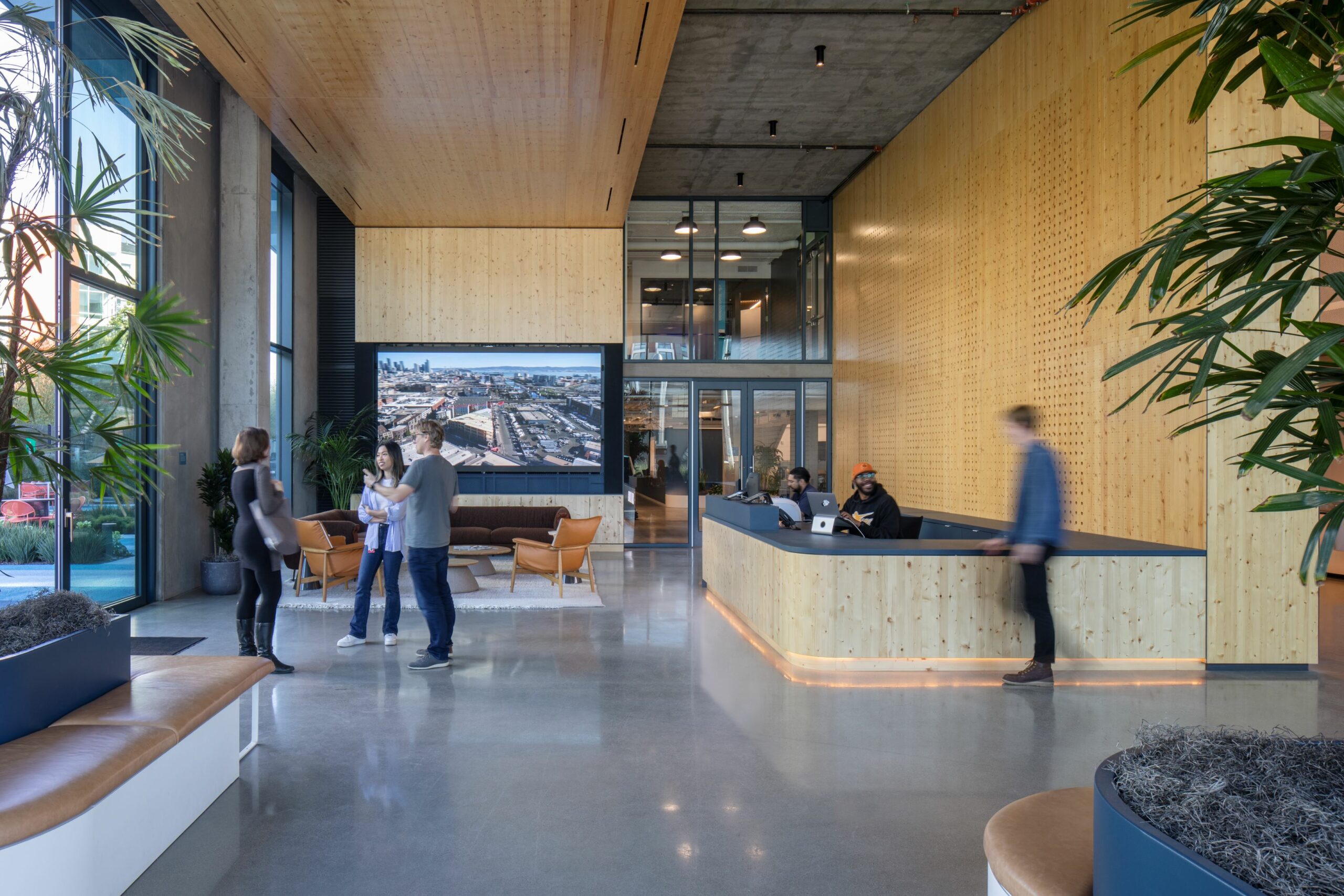
Showcasing Samsara’s brand
White metal mesh, an industrial staple of the neighborhood, was retooled into a wayfinding feature, guiding employees and visitors on a choreographed tour through the building that highlights Samsara’s products and culture. The building’s tinted blue curtain wall is echoed in interior design details such as reveals and door frames. Exposed CLT panels, along with color-coded graphics in Samsara’s branded shades of blue, add personality and warmth.
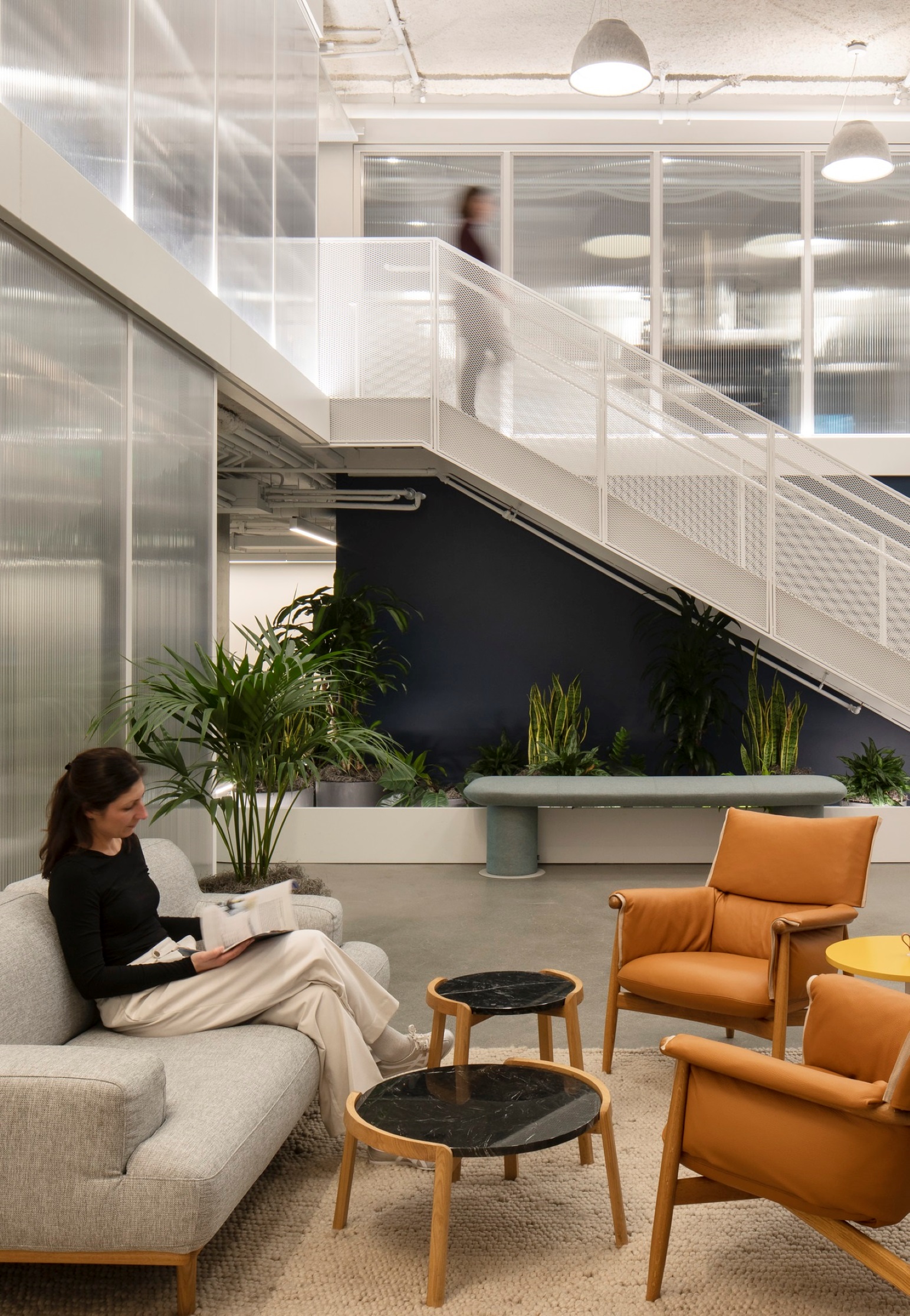
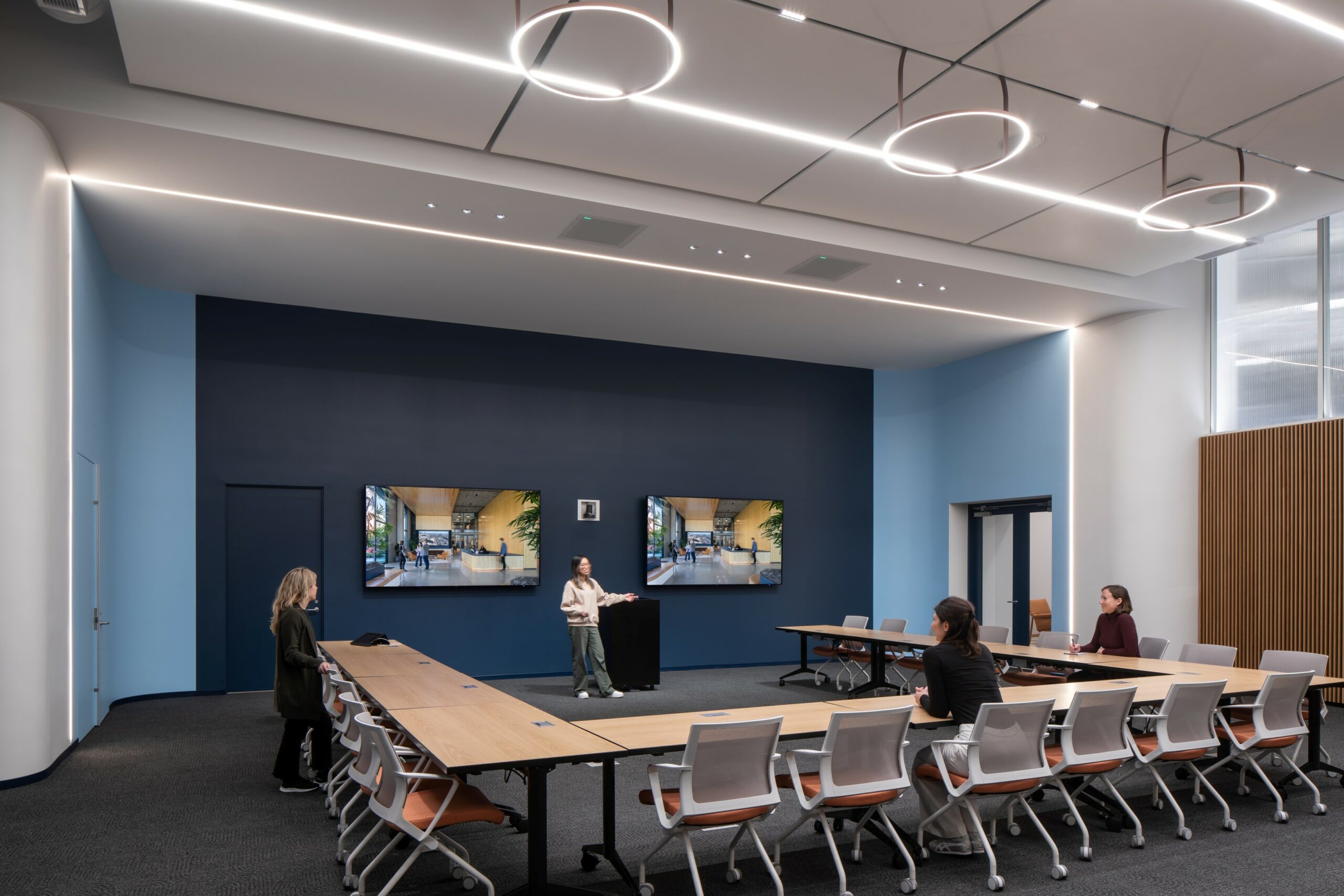
Hybrid work and collaborative spaces
To support hybrid work, Samsara HQ blends home-like comforts with professional workspaces and amenities that foster collaboration and strengthen culture. The ground floor and mezzanine feature the building’s most public areas, including a 700-person Dining/Town Hall that can also be used for all-staff meetings. This space is tech-enabled to connect staff globally. The program also includes hardware demonstration suites, training rooms, an incubator space, a conference suite, board rooms, coffee lounges, and a customer experience center.
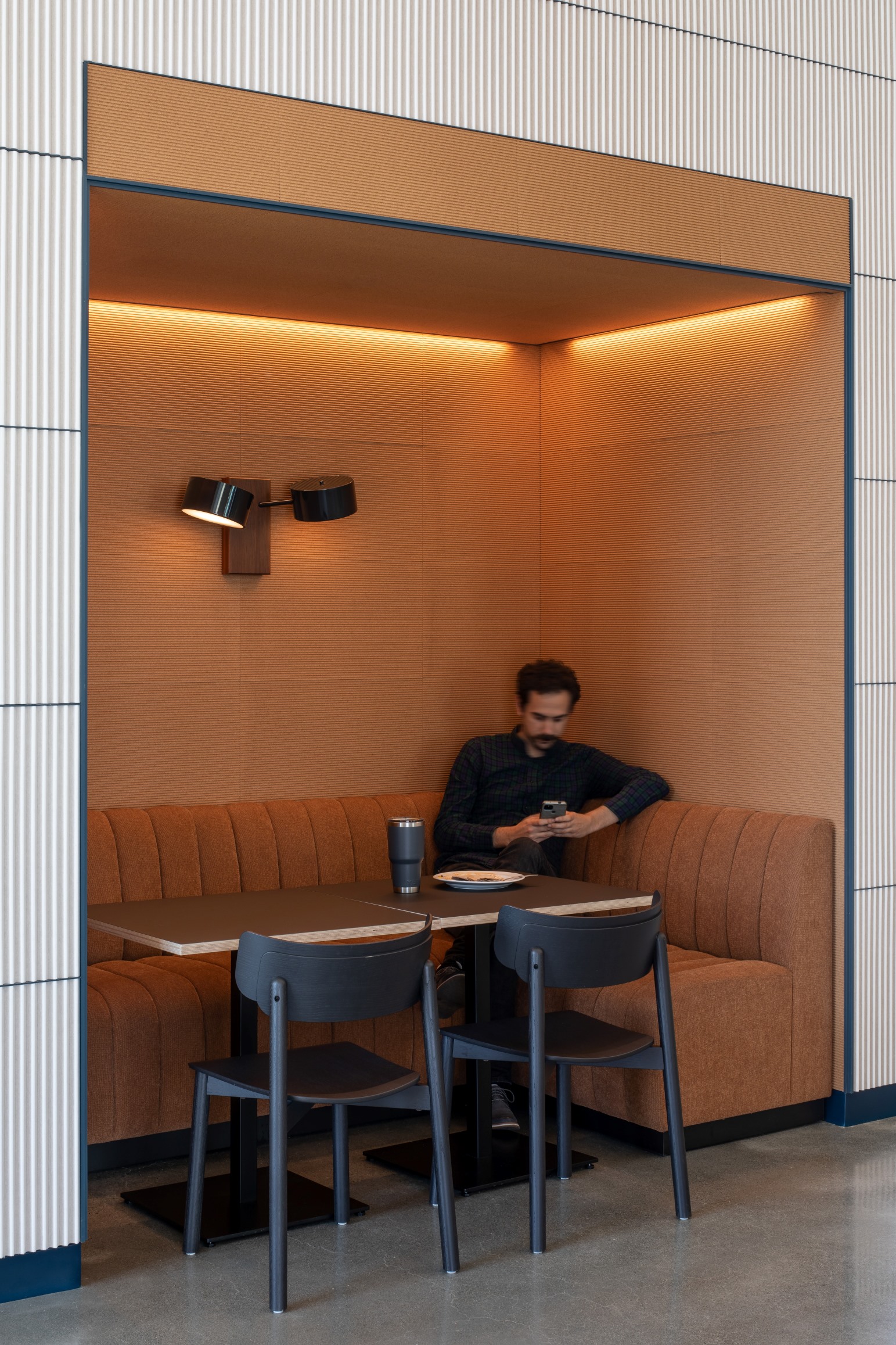
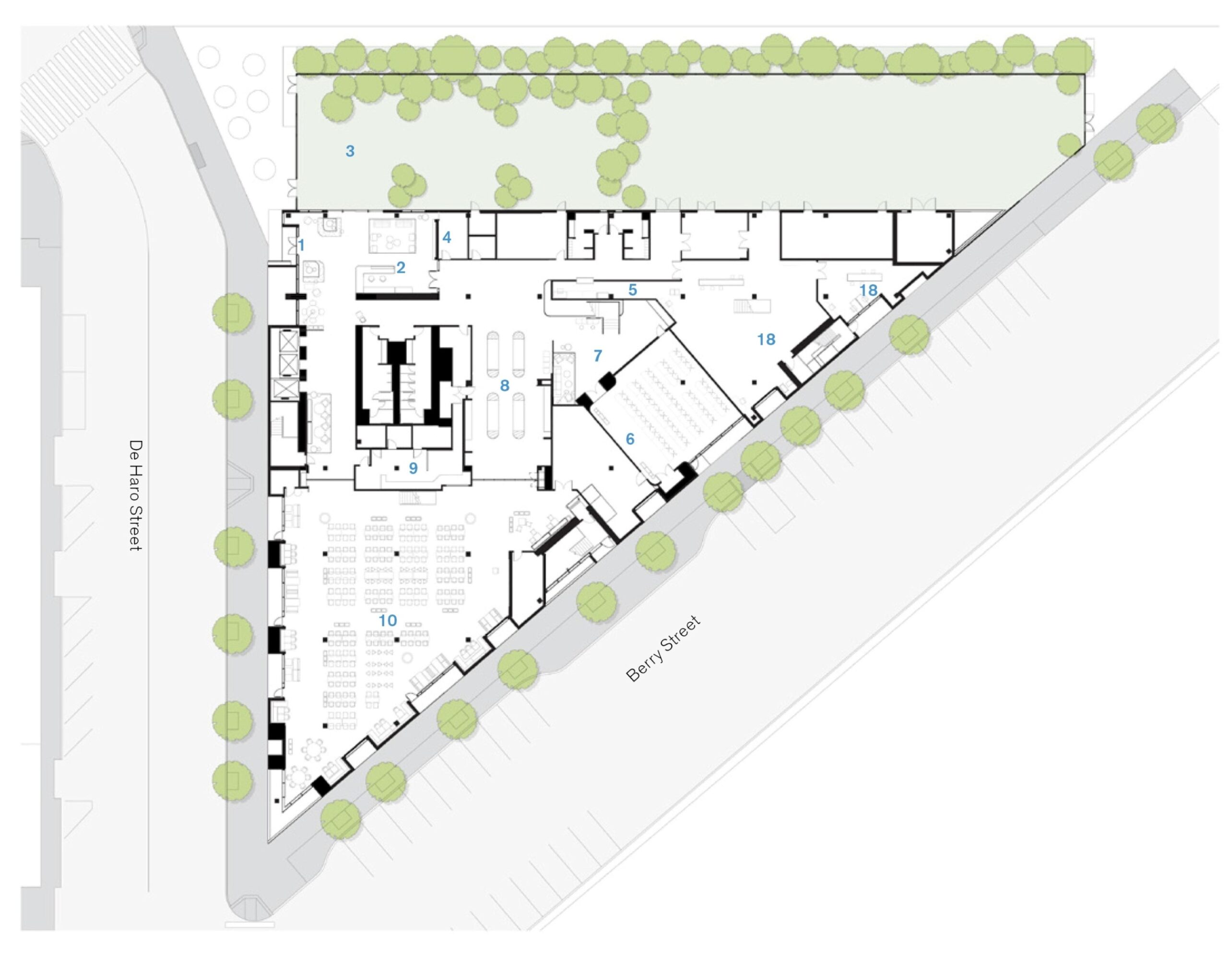
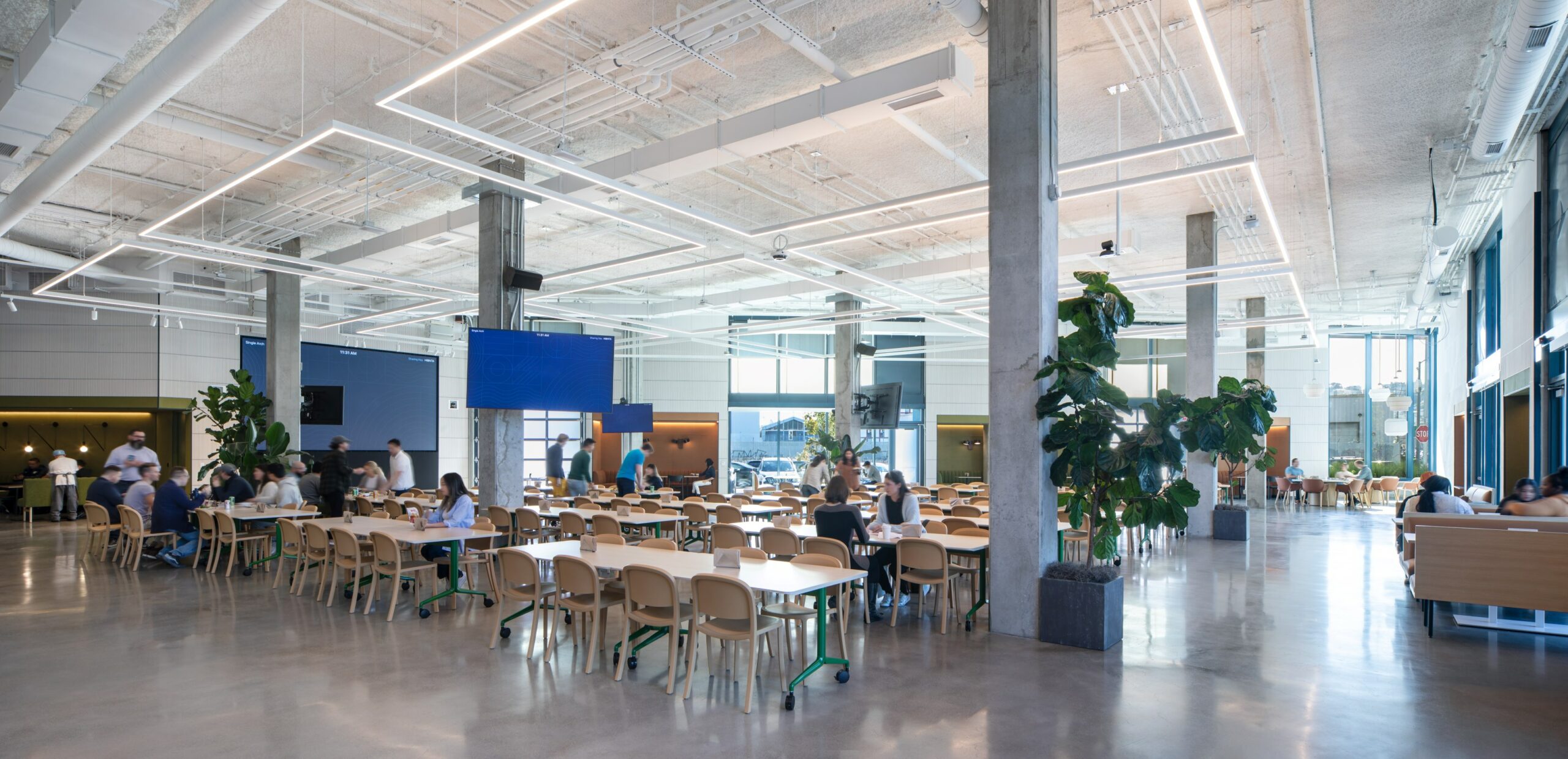
700-person Dining/Town Hall
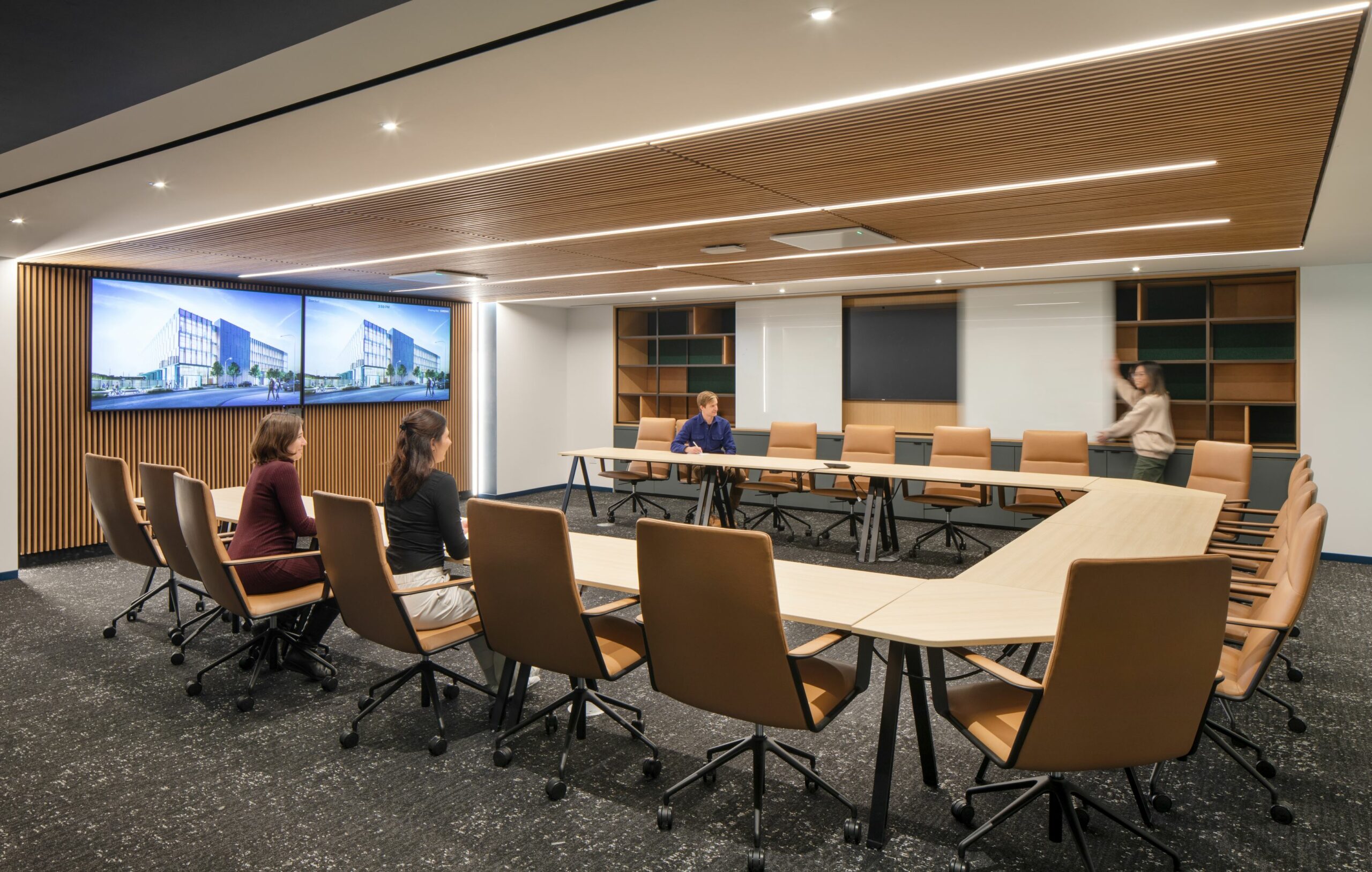
Human-scale, healthy, and collaborative neighborhoods
Space planning of the upper floors prioritized flexibility, well-being, and energy efficiency, while meeting employee demand for small meeting spaces for groups of two to four. Enclosed pods and huddle rooms, known as “anchors,” define human-scaled neighborhoods within the open desk areas. Flexible seating surrounds the anchors, allowing the spaces to expand for larger groups.
Positioned to maximize natural light in the afternoon, the anchors reduce the need for artificial lighting, helping achieve an LPD of 0.5—a 50% reduction from baseline. Additionally, the anchors optimize HVAC efficiency by acting as buffers against heat gain, contributing to an anticipated 40.23% reduction in energy use.
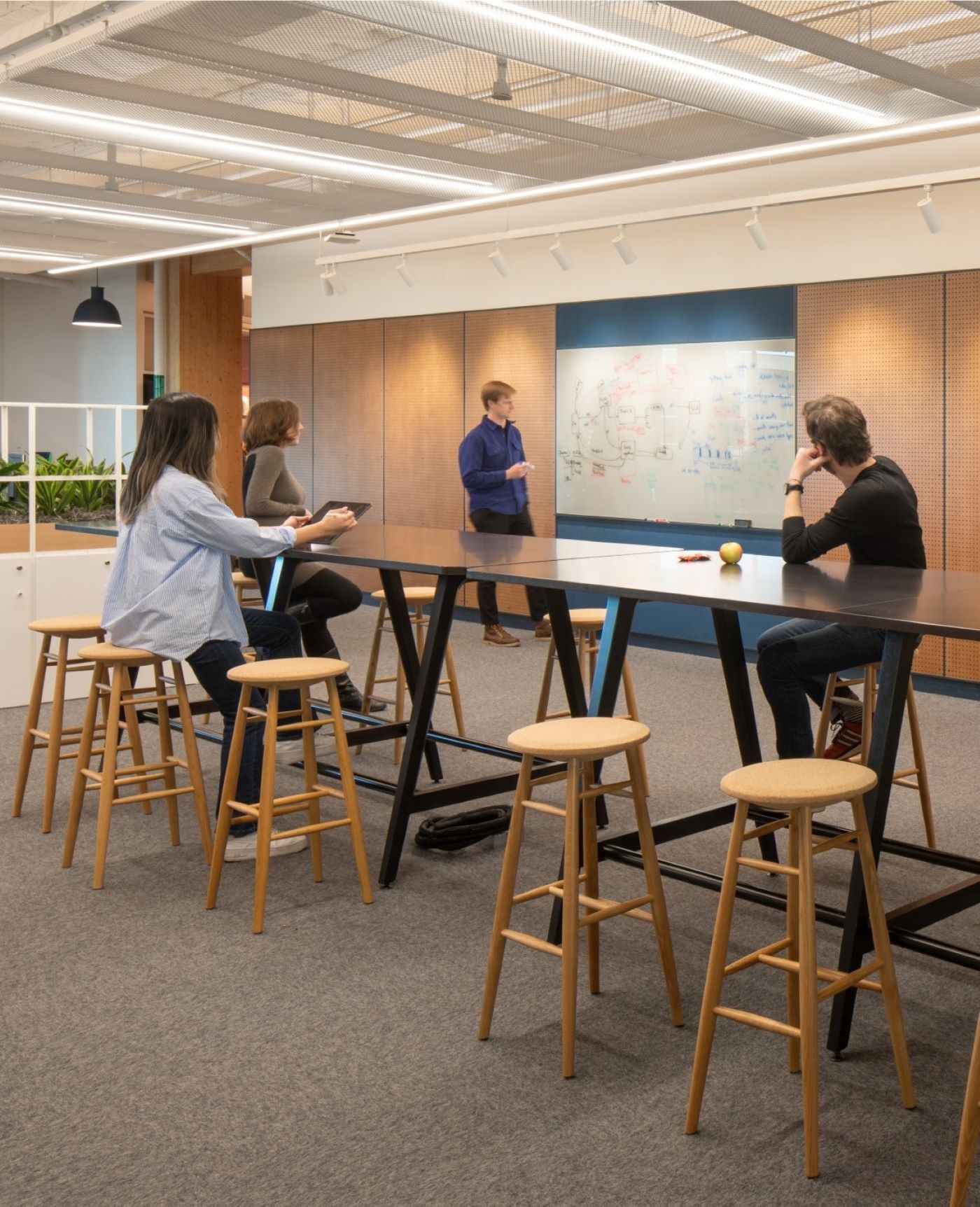

Low carbon, healthy materials
The project emphasizes the use of healthy, low-carbon materials with transparency, featuring 88 products with EPDs, 48 with HPDs, and 56 with DECLARE labels. Carpet was only installed where necessary, leaving other areas with the existing concrete topping slab. The project exceeded a 23% reduction in global warming potential (GWP) and surpassed targets in all six environmental impact categories.
