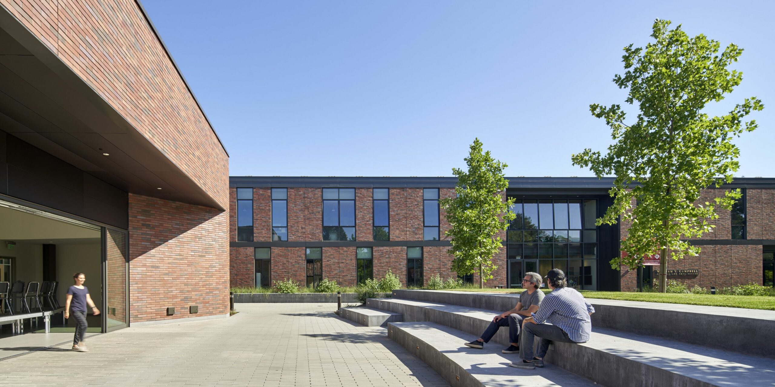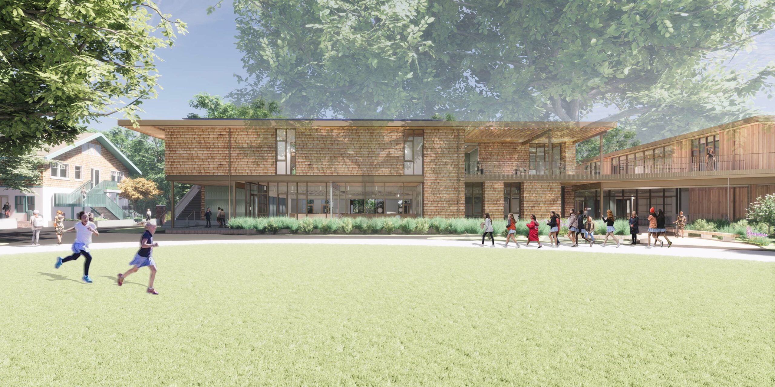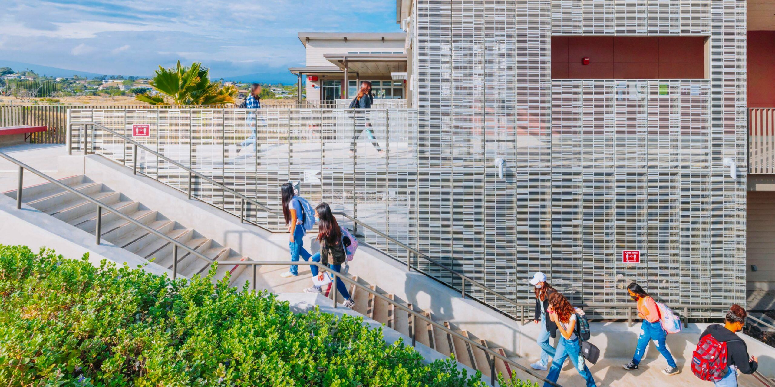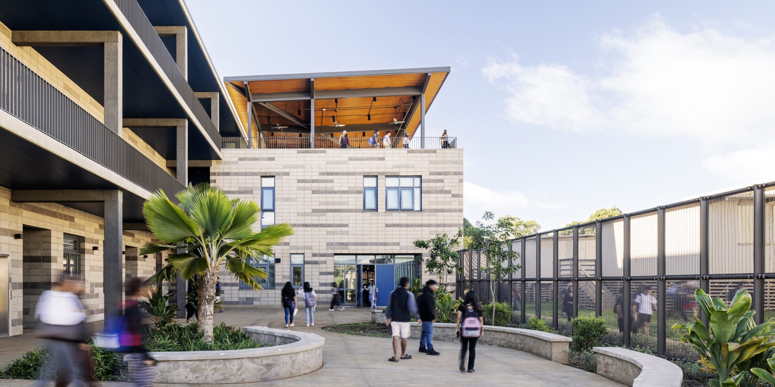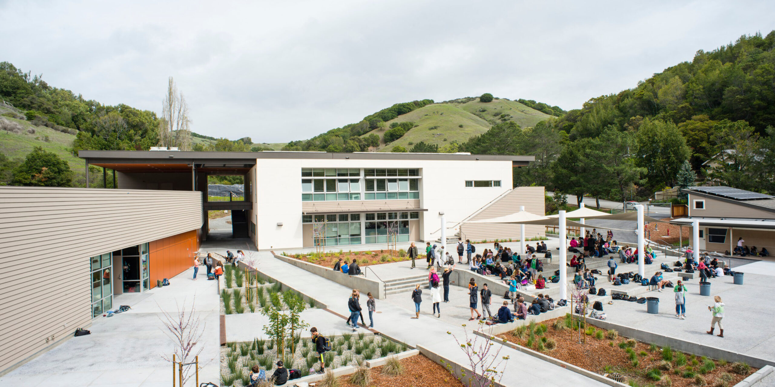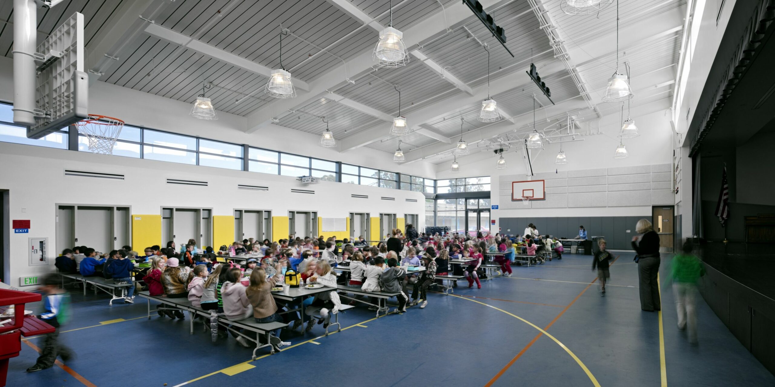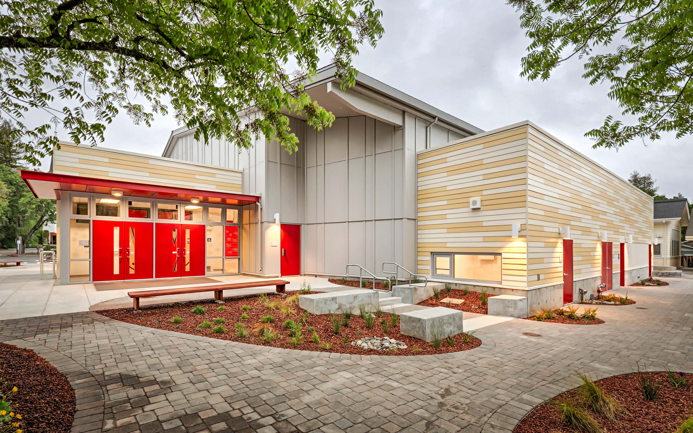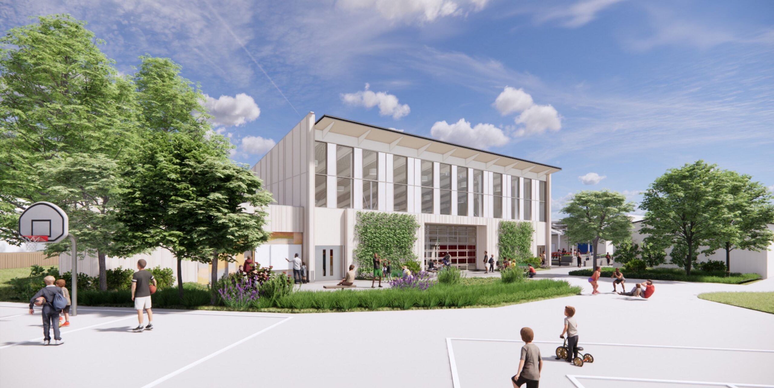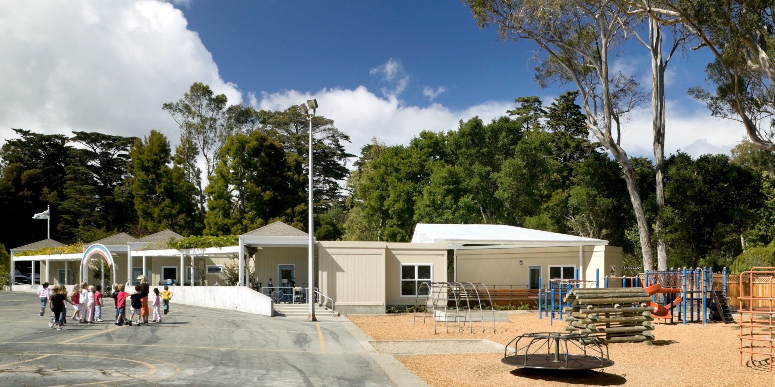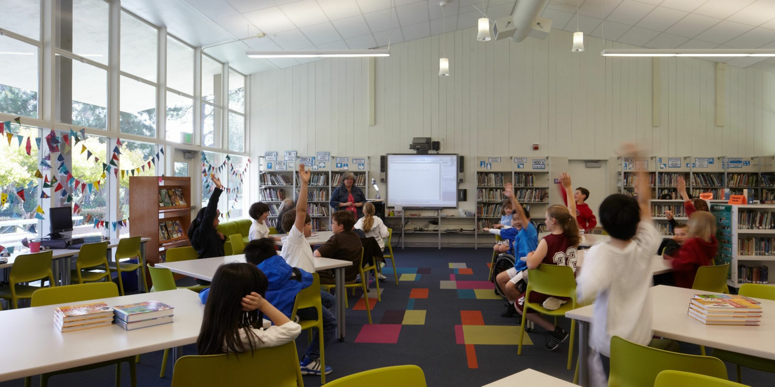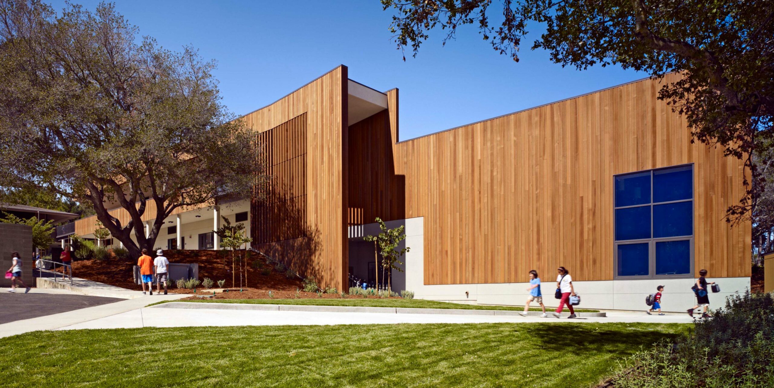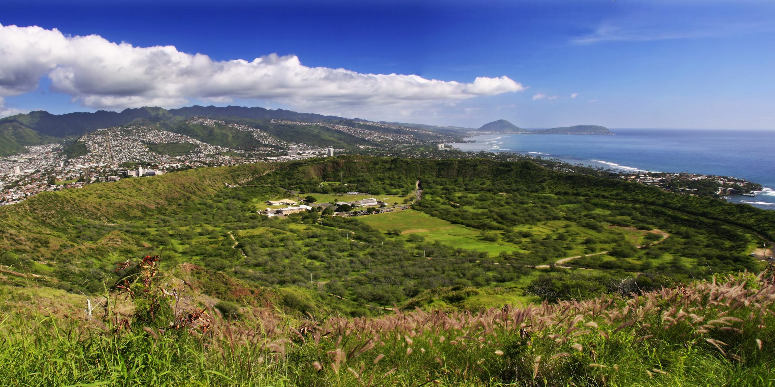Sacred Heart Schools Campus Plan, Modernizations, and New Construction Lower and Middle Schools
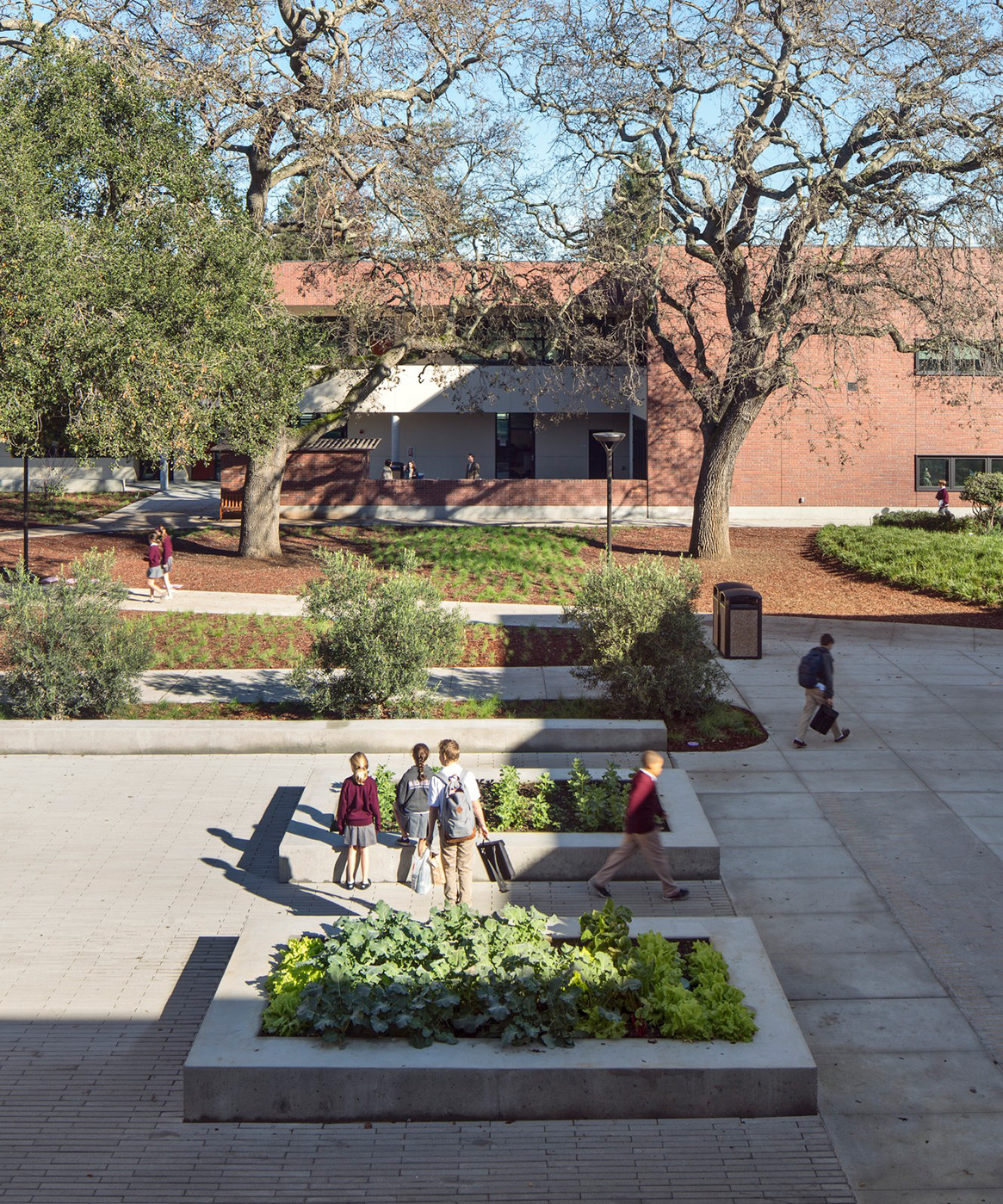
- Client Sacred Heart Schools
- Location Atherton, CA
- Size 85,000 sq ft
- Completion 2012
- Program Assembly hall, art classrooms, performing arts & music classrooms, science classrooms, library, administrative offices
- Sustainability Targeting LEED for Schools Gold and LEED Platinum, Net Zero, and Living Building Challenge Library. Designed using Collaborative for High Performance Schools (CHPS) guidelines. LEED Gold, Net Zero electricity
- Delivery Negotiated GMP
- Photographer Bruce Damonte
- Awards Sustainable San Mateo Green Building Award (2013)
This new Pre-K through 8 campus reflects SHS’ mission to educate the whole child, promoting social awareness, sustainability, and cross-disciplinary learning. The updated campus features four new buildings—two classroom buildings, an assembly/performing arts hall, and a library—alongside modernized classrooms, an art room, the preschool, and updated lower and middle school gyms.
Organized around mature oaks and a large landscaped garden, the campus connects students to nature and history. Shaded courtyards with drought-tolerant plants create outdoor learning spaces, while features like rainwater-collecting planters, butterfly habitats, and edible gardens make sustainability tangible. The design encourages discovery, collaboration, and a deeper connection to the world around them.
