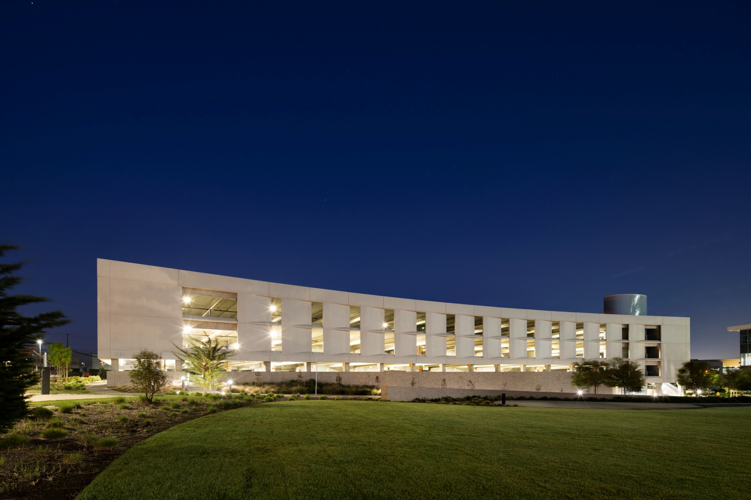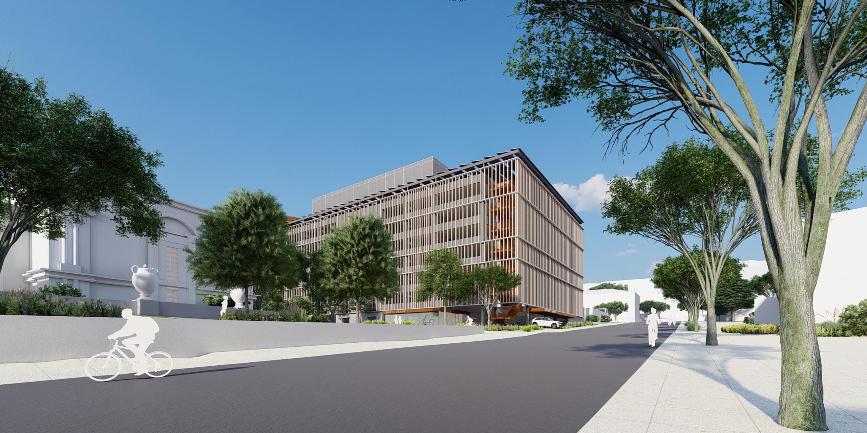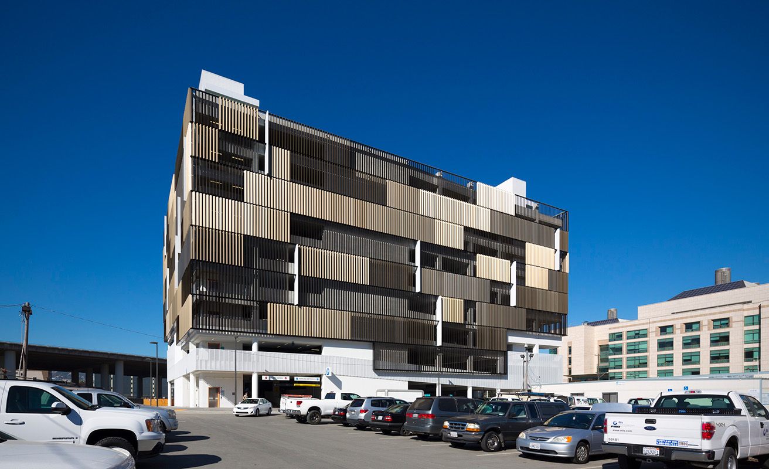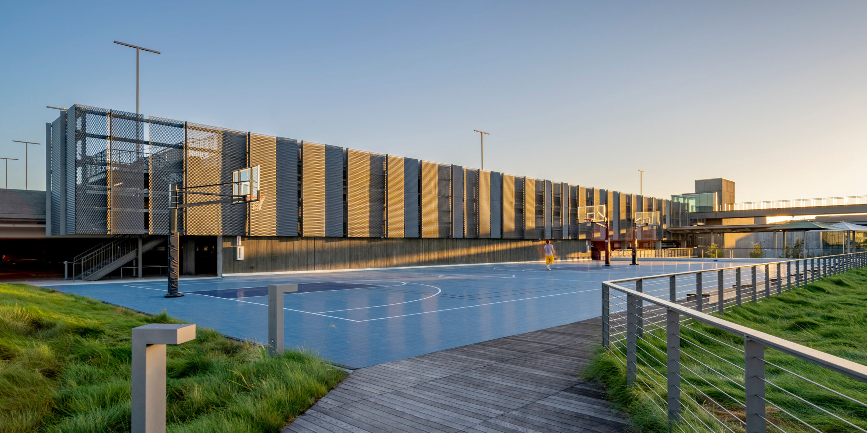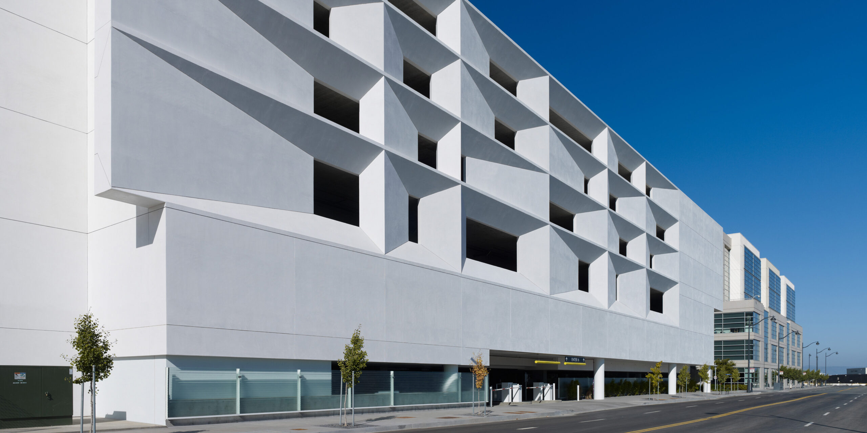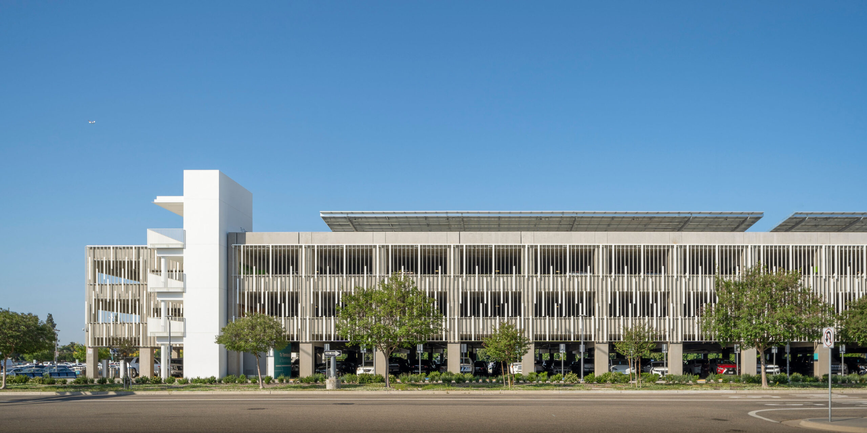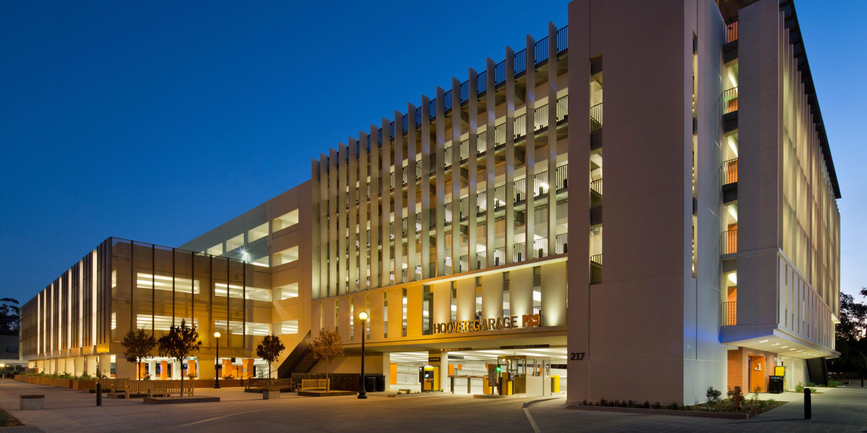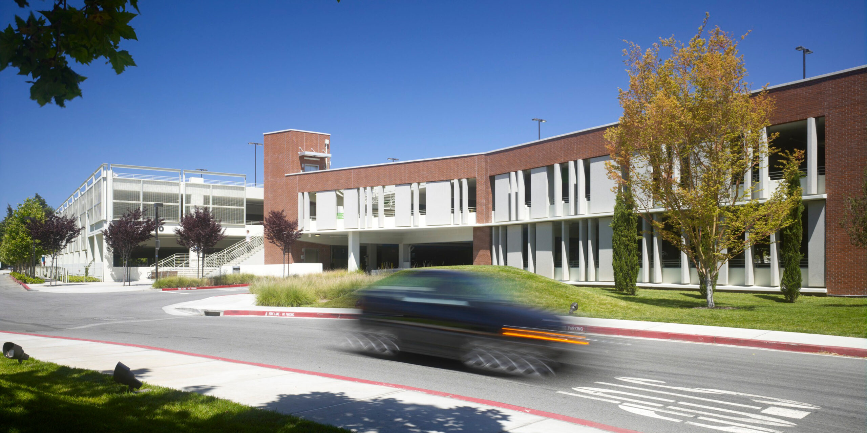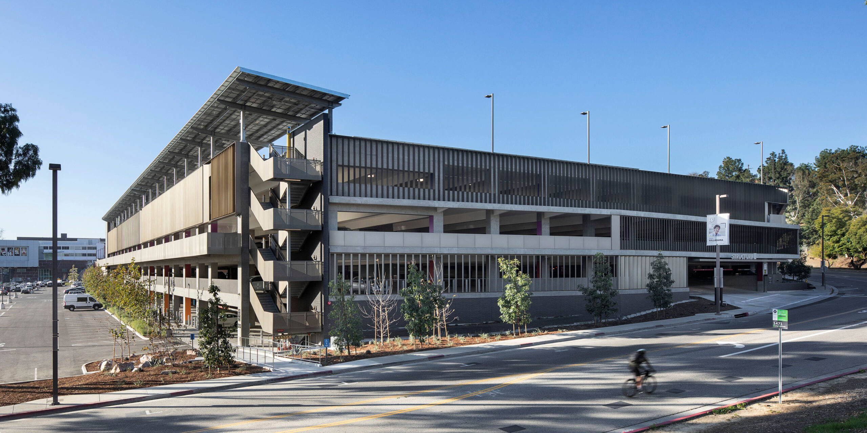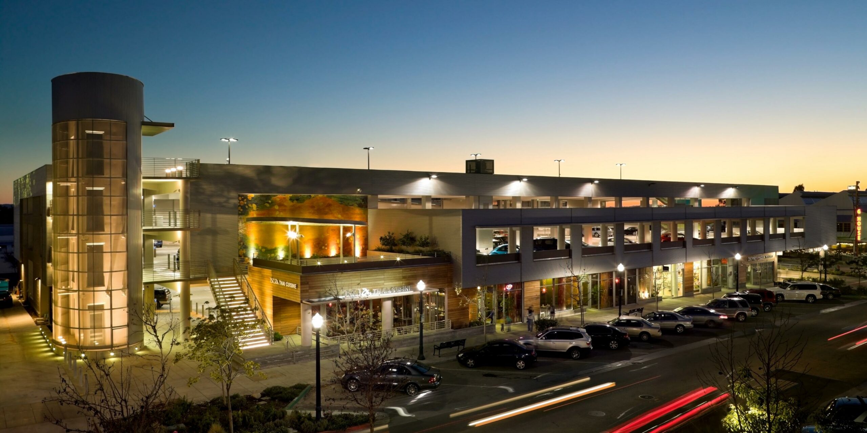Roebling Road Parking Structure Setting a new urban tempo
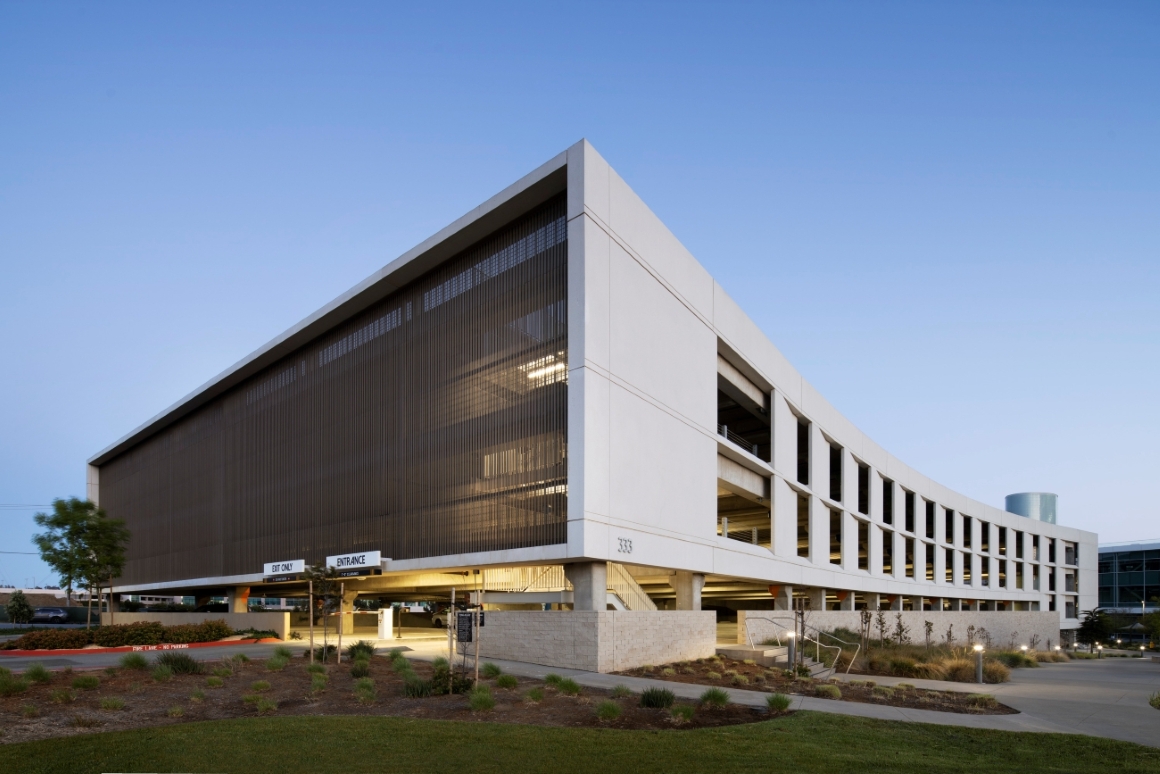
- Client Confidential
- Location South San Francisco, CA
- Size 184,211 sq ft
- Completion 2018
- Program Parking (620 stalls)
- Delivery Design-Build
- Photographer Matthew Millman
At the time of construction, this South San Francisco neighborhood was defined by one-story light industrial buildings, offering little in terms of architectural cohesion or vibrancy. This project, part of a broader campus plan, sets the tone for the City’s burgeoning “Biotech Bay.”
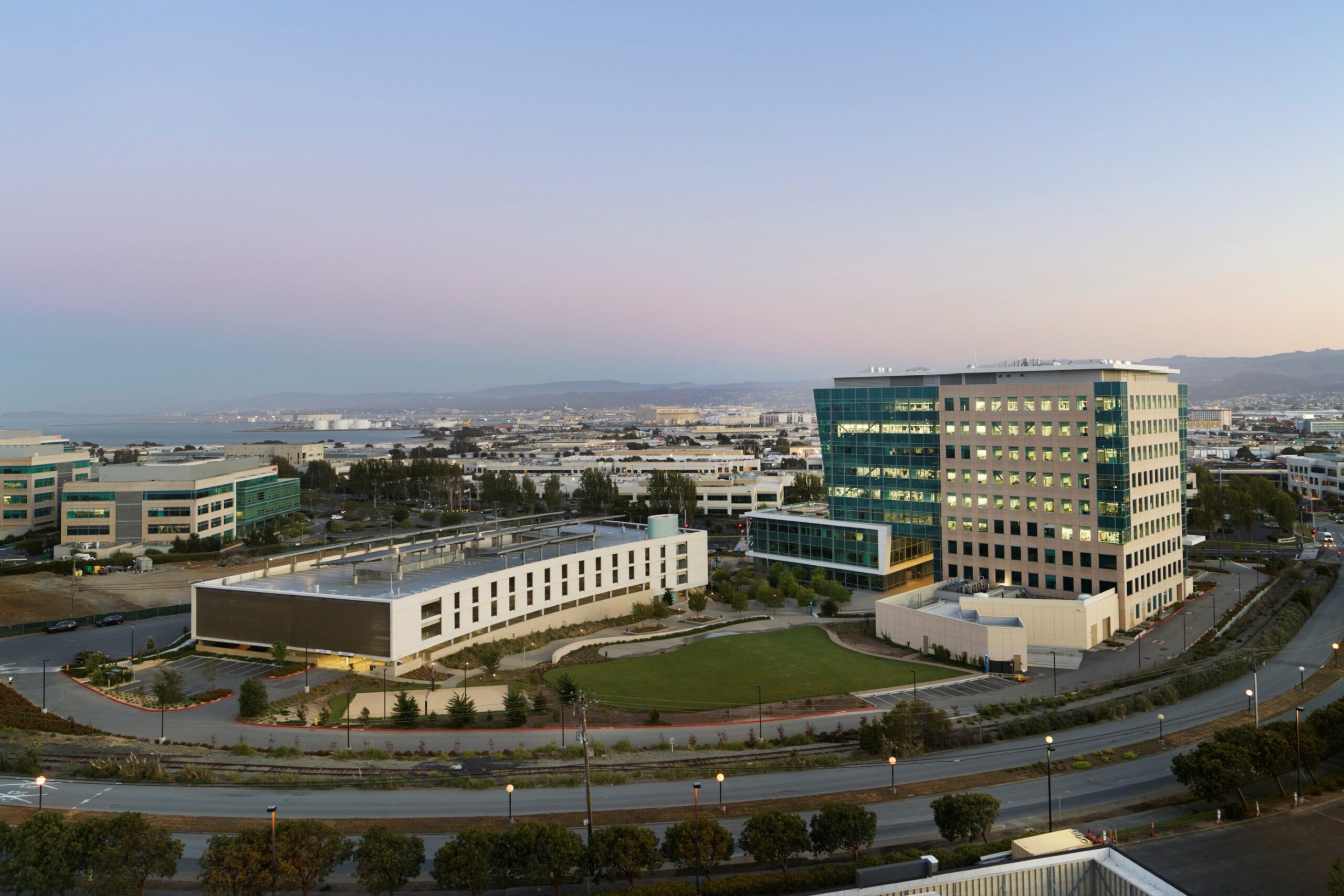
A curved backdrop defines open space
The Roebling Road Parking Structure responds to the urgent demands of a growing life sciences campus while defining the site’s outdoor space. The building bends gracefully along the eastern edge of the site, creating a sweeping curve that embraces a central campus green in a dynamic interplay of shade and shadow. This outdoor space—featuring a lawn, shaded grove, and volleyball court—activates the heart of the campus, offering a welcoming amenity for employees. At the ground level, a stone wall peels away from the curve to invite pedestrians into the garage.
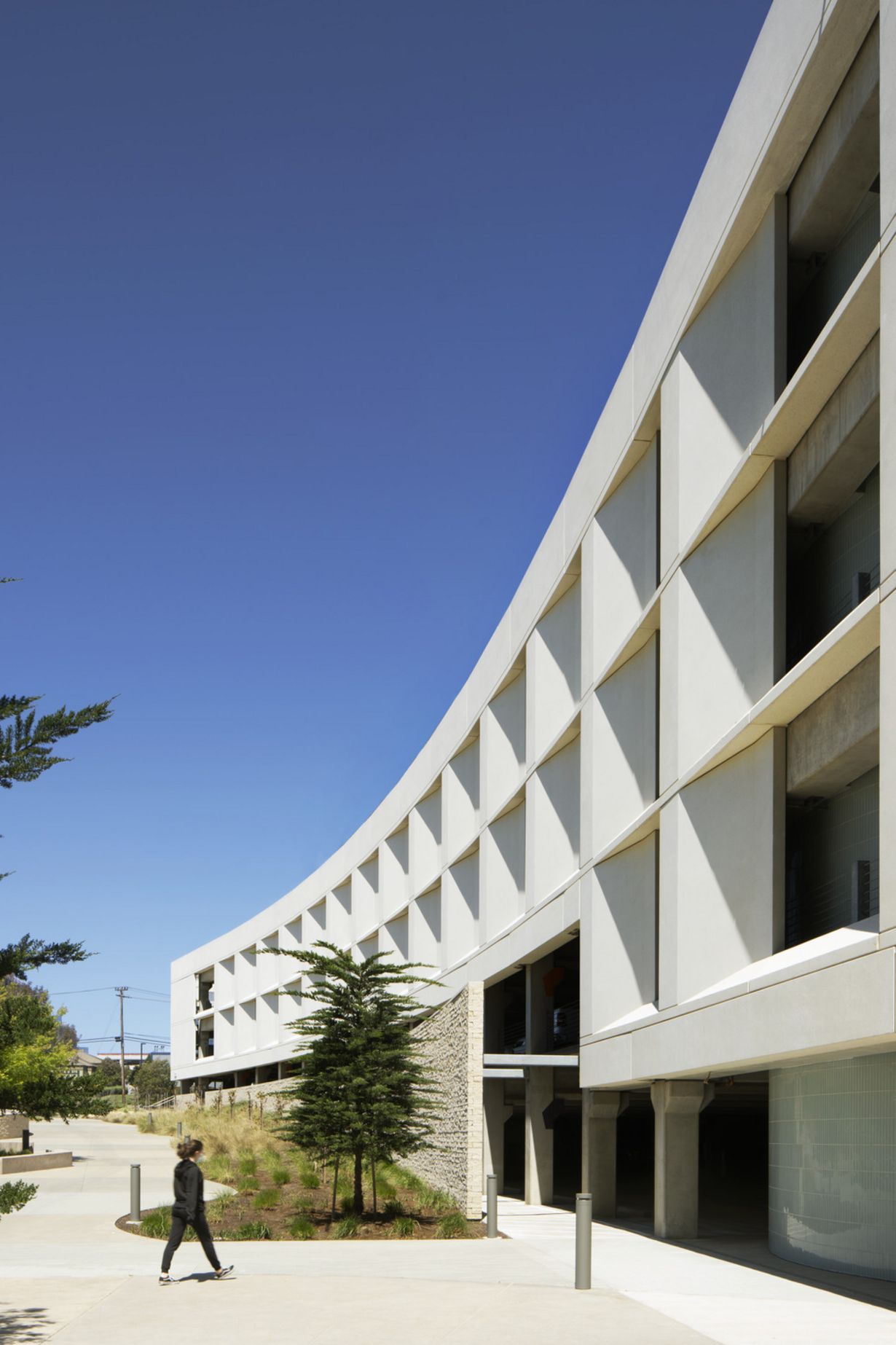
A cohesive architectural language
Visually, the Parking Structure draws inspiration from the adjacent lab building’s dynamic composition, where a tall mass transitions to a lower one through a bridge, forming a gateway to the plaza and outdoor court. Mirroring this variation in height, it integrates contrasting elements of metal mesh and concrete along its north and south facades, enhancing wayfinding. Angled insets along the curve echo the office building’s geometry, further unifying the site’s architectural language.
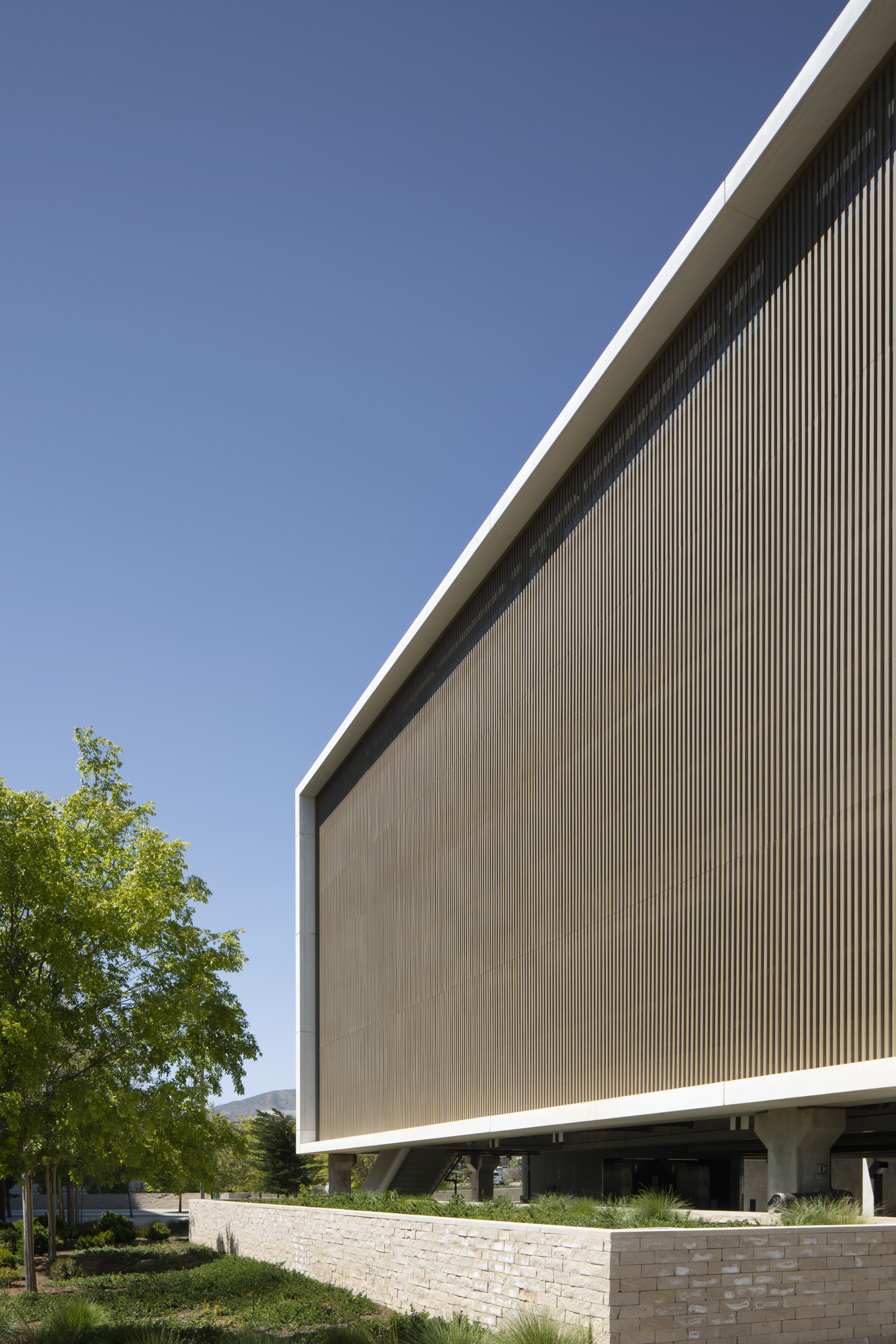
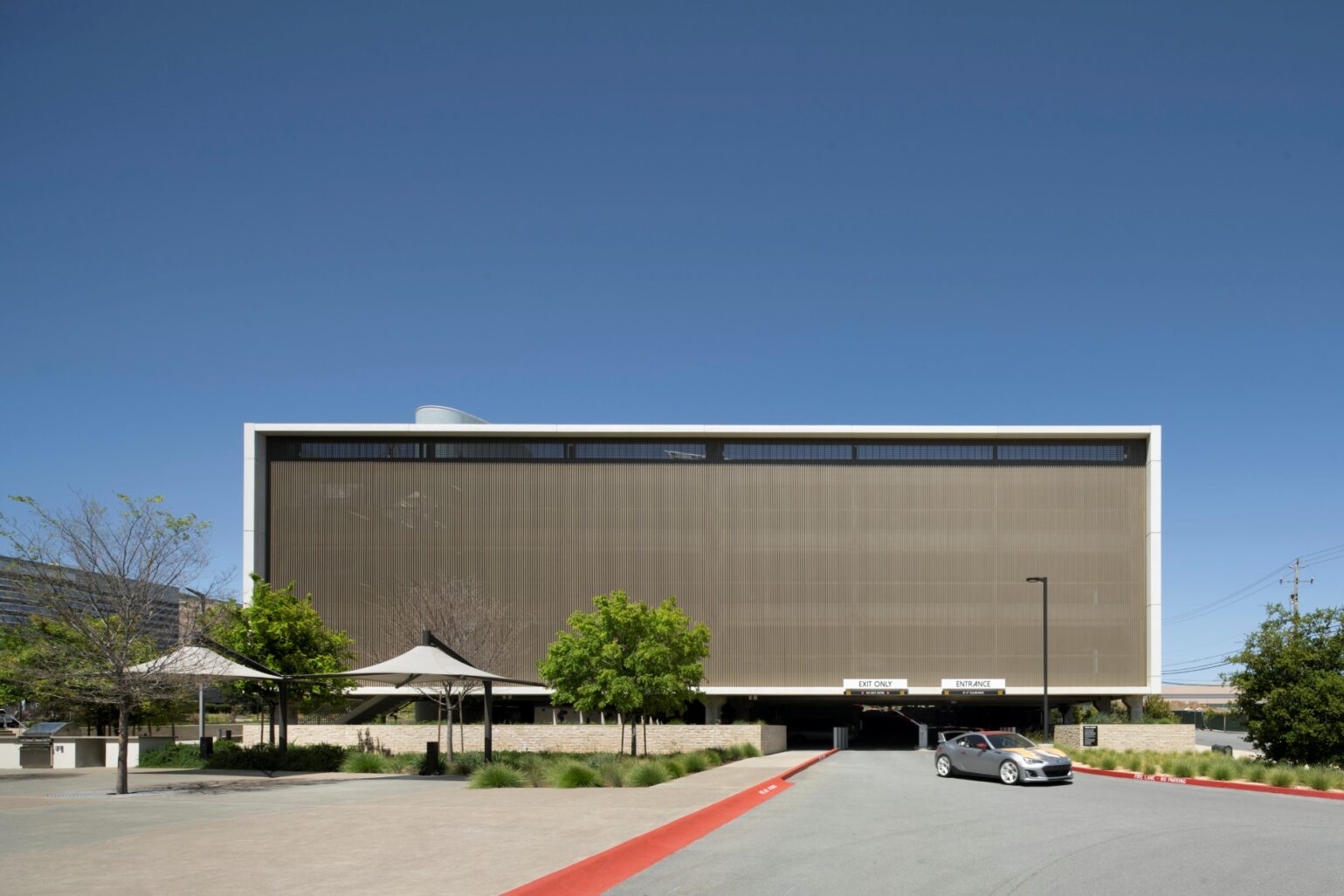
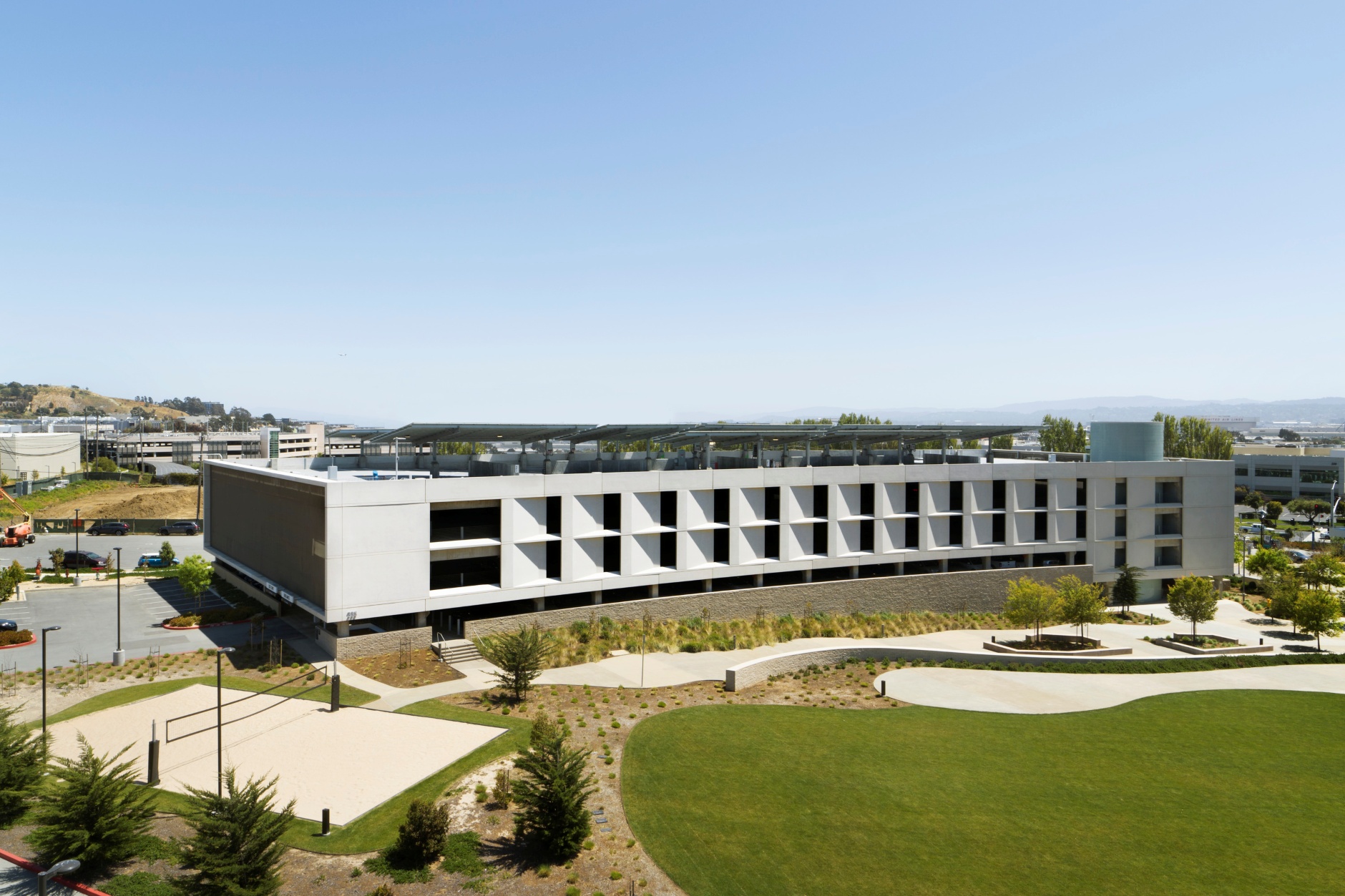
Passive comfort and renewable energy
Rooftop solar panels offset energy use and natural ventilation eliminates the need for mechanical systems. These strategies reflect the client’s commitment to environmentally responsible development while supporting functionality and comfort.
Balancing craft and speed
The structure combines cast-in-place shear walls and slabs with precast columns and beams, balancing the durability and customization of cast-in-place construction with the speed and efficiency of precast components. This hybrid approach supported the project’s rapid, six month timeline while ensuring high-quality materials.
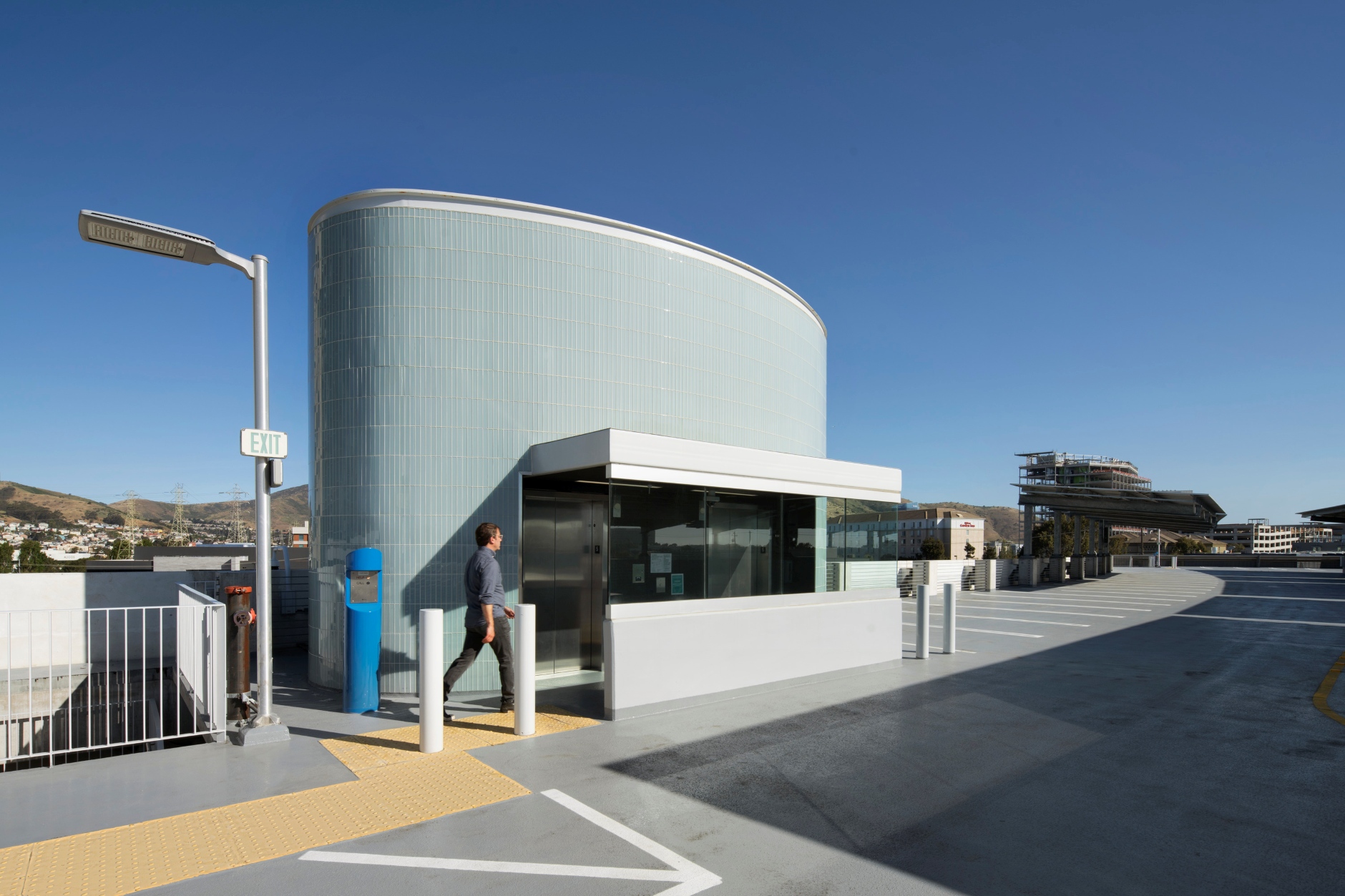
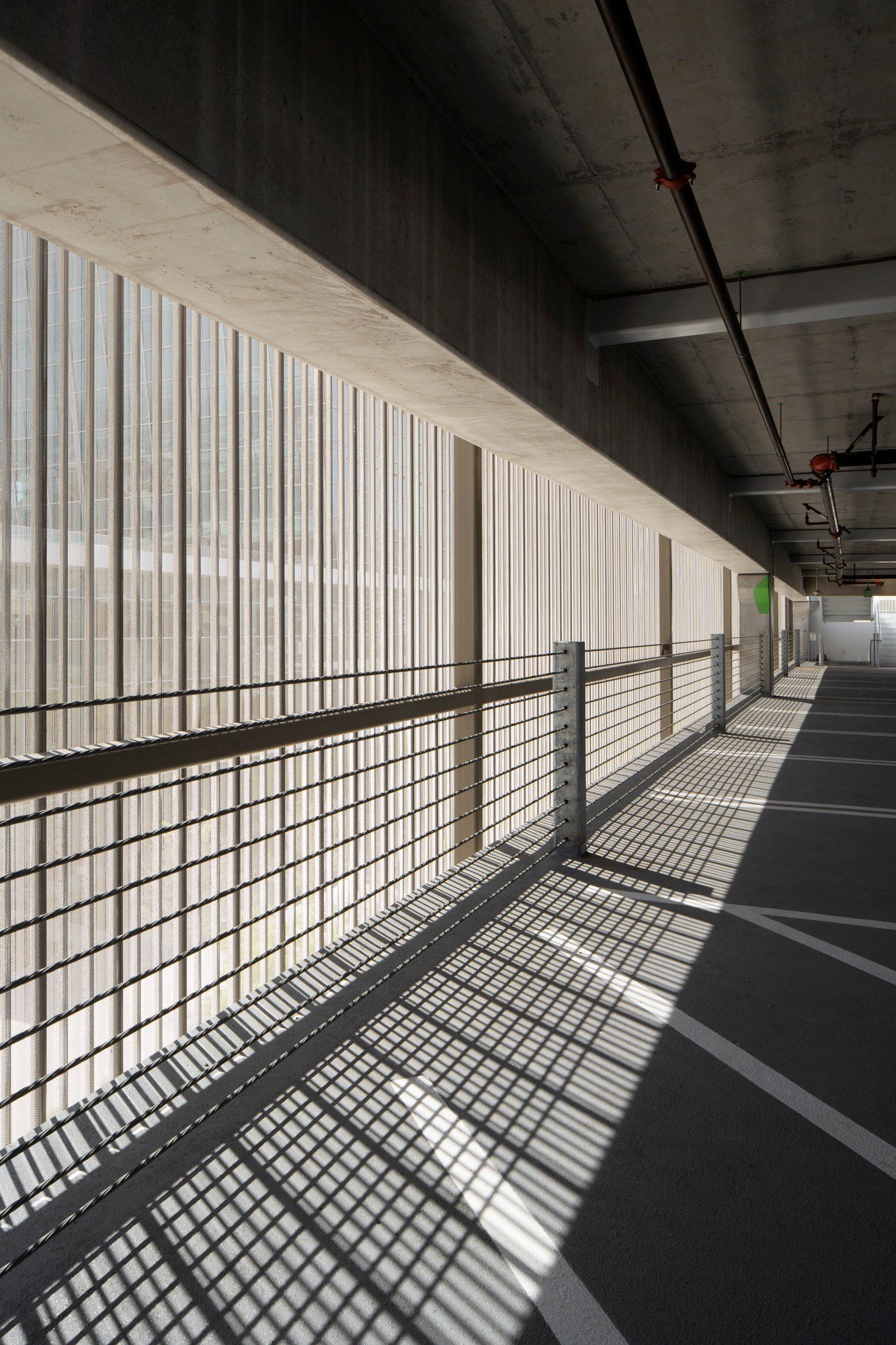
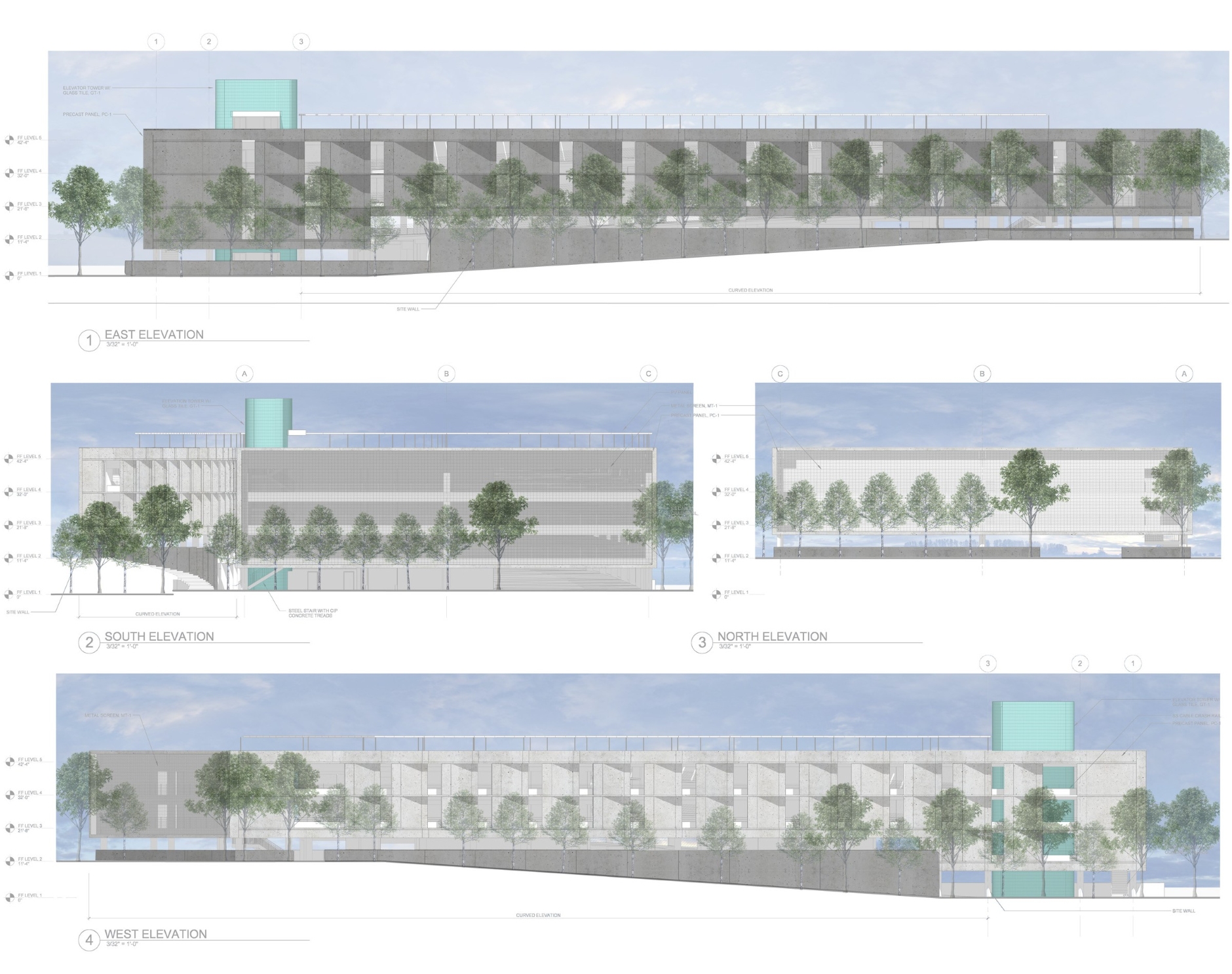
A new vision for South San Francisco
As one of the first projects in this now-thriving biotech corridor, the Roebling Road Parking Structure meets immediate functional needs while setting the stage for the district’s evolution. By blending utility, design, and sustainability, it reflects the ambition and energy of a city reinventing itself.
