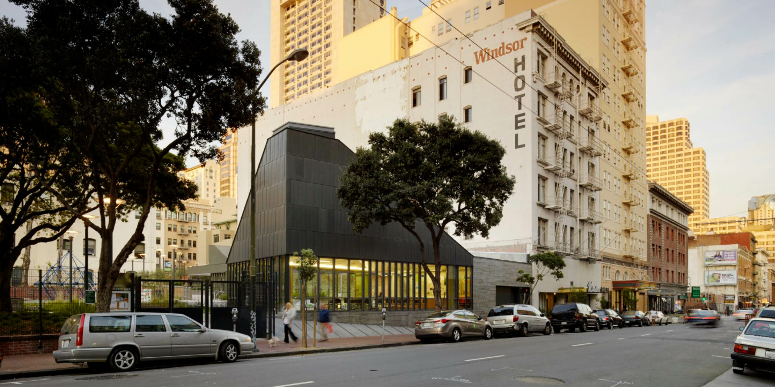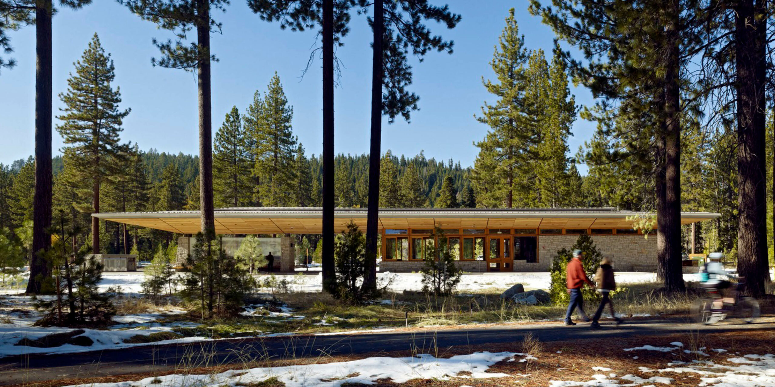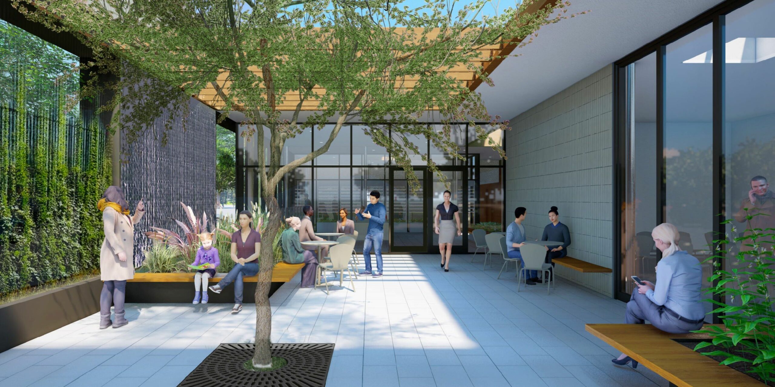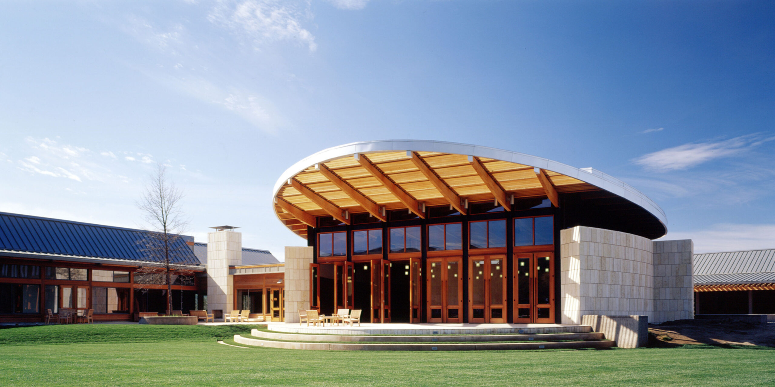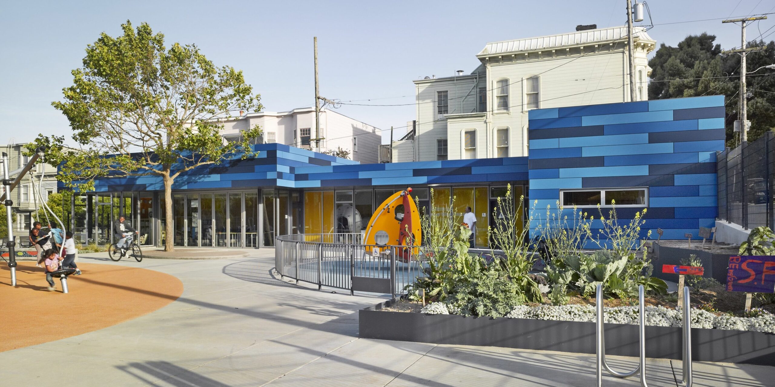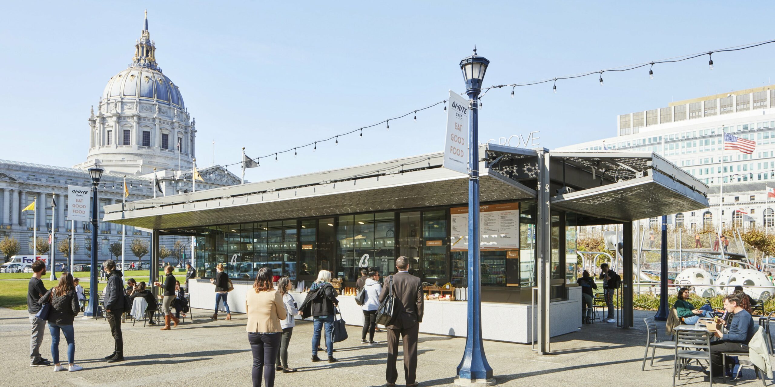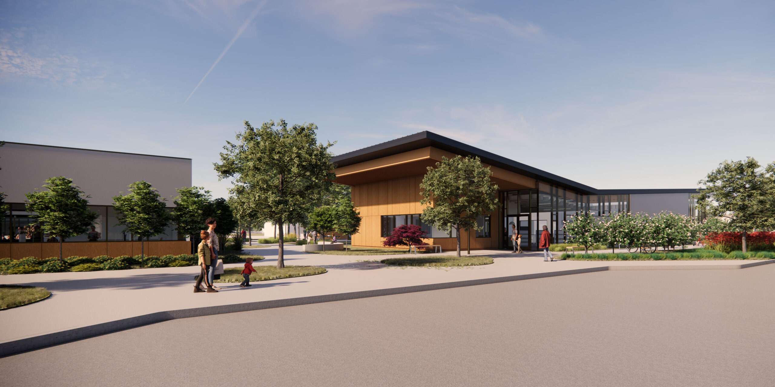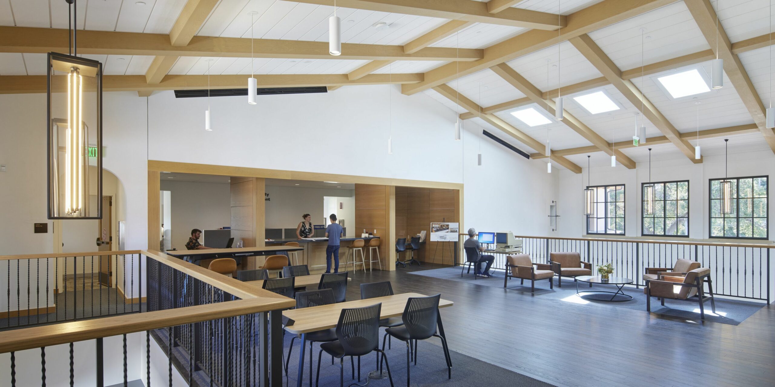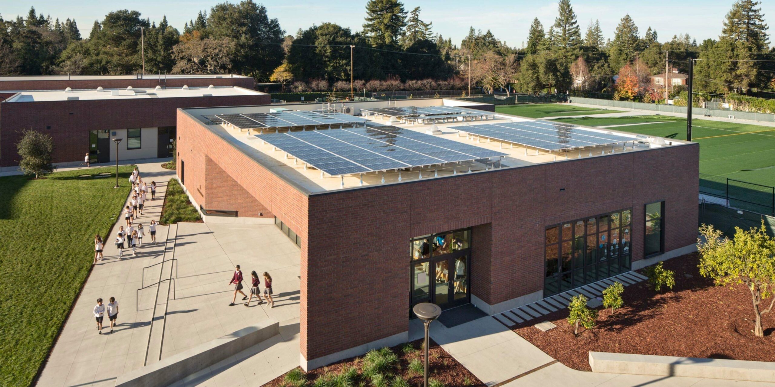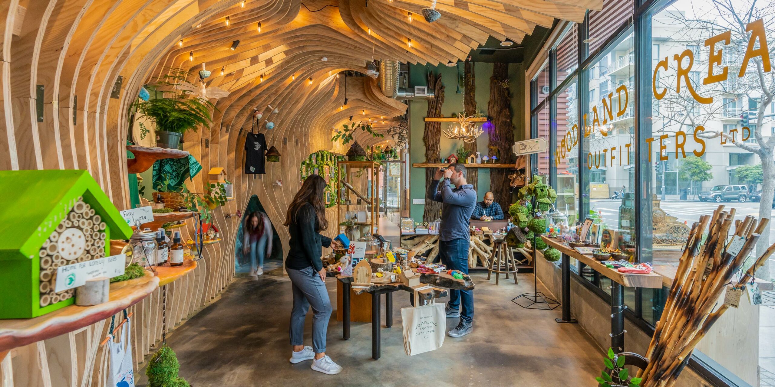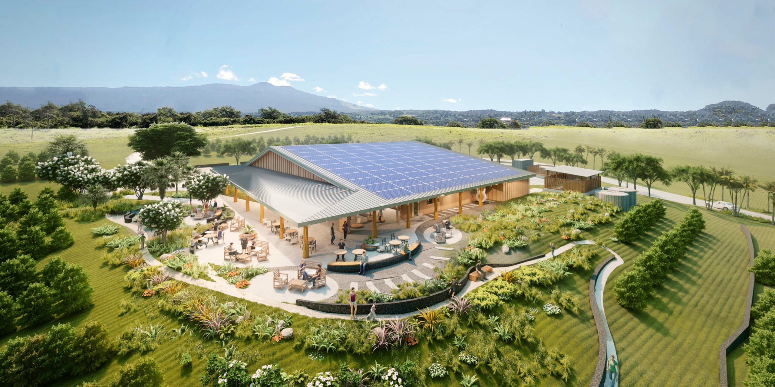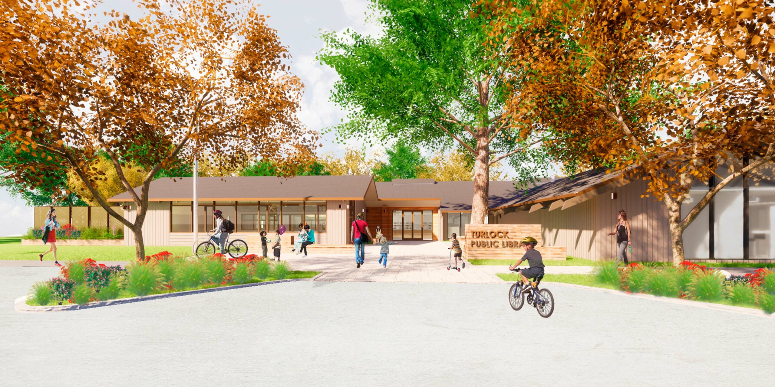Visitor Center at Orange County Great Park A warm welcome
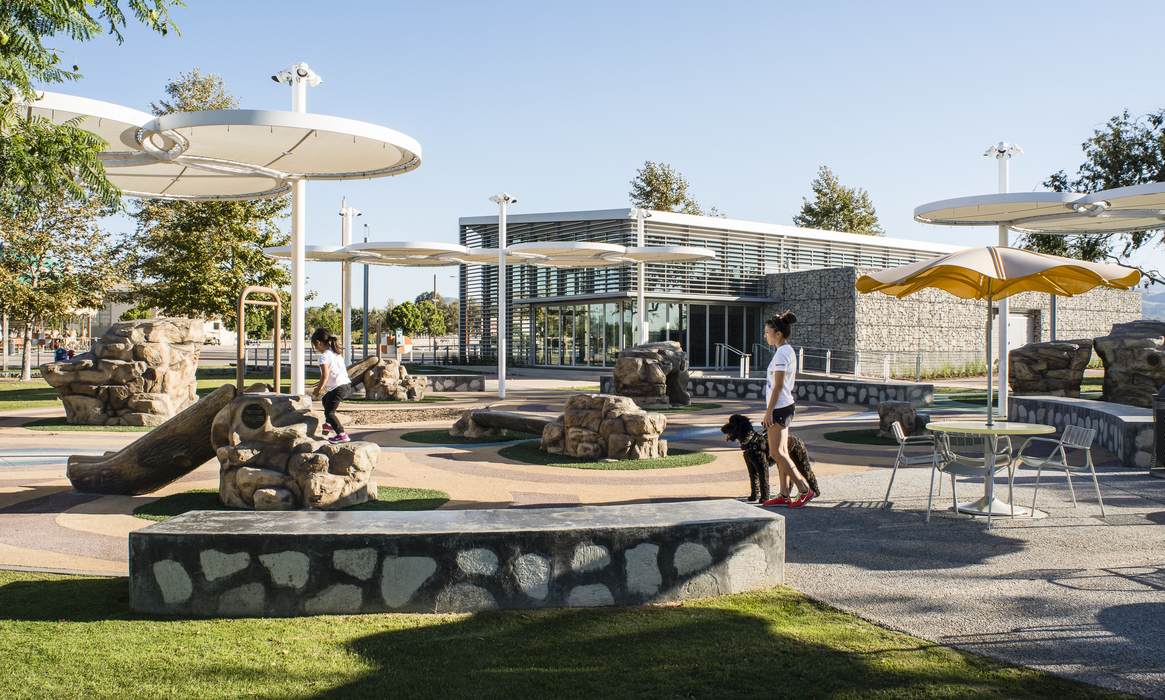
- Client Orange County Great Park Corporation
- Location Irvine, CA
- Size 5,000 sq ft
- Completion 2013
- Program Information center, ticket sales, gift shop, staff rooms, operations storage, public restrooms
- Delivery Design-Bid-Build
- Photographer Drew Kelly
-
Awards
City Parks Alliance Frontline Park Award (2012)
American Public Works Association Project of the Year — South Lawn Stormwater Reuse Project (2013)
California Park & Recreation Society Award of Excellence — South Lawn & Timeline West Western Sector Park Development Plan, Phase I (2013)
ENR Best Green Project of Southern California — South Lawn Project (2014)
The Great Park transforms over 1,300 acres of the retired El Toro Marine Air Corps Station into a major urban park. Anchoring this ambitious multi-phased project, the 5,000-square-foot multi-use Visitor Center serves as a community hub, offering information, event space, and a welcoming gateway to the park’s many amenities.
Blending industrial durability with refined elements, the Visitor Center features long horizontal rooflines, sliding doors, and dynamic material contrasts, including glass curtain walls and accents in “Great Park Orange.” Sustainable features, like gabion walls filled with recycled runway material, connect the design to its history while embracing modern Southern California modernism. As one of the park’s first new buildings, it set the precedent for future development.
