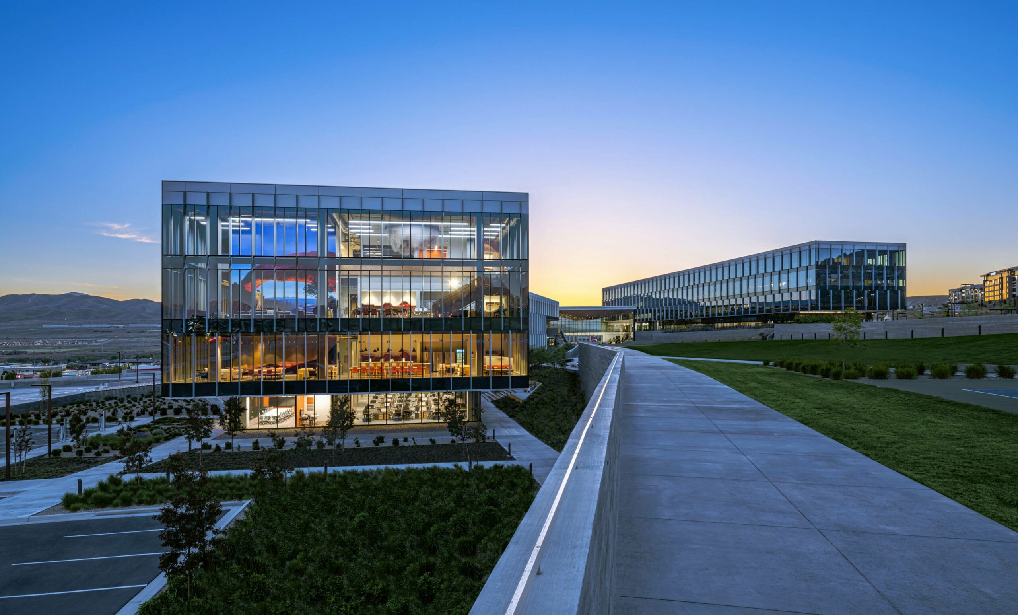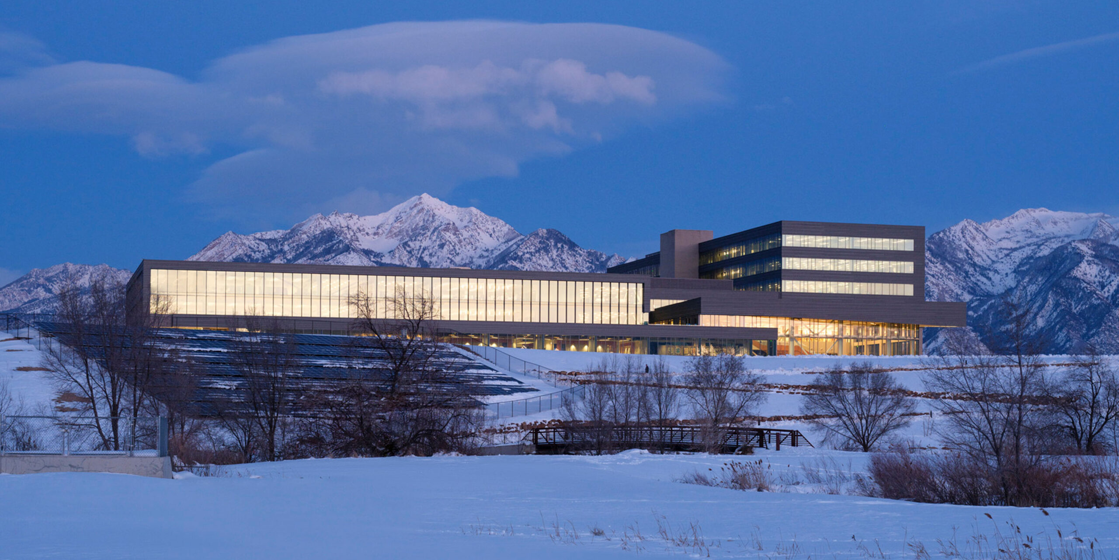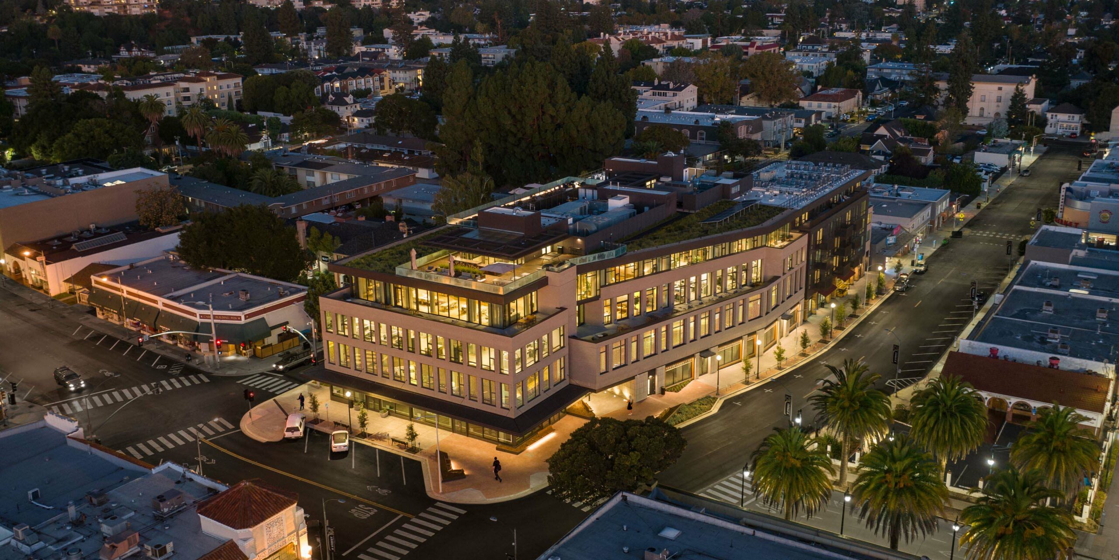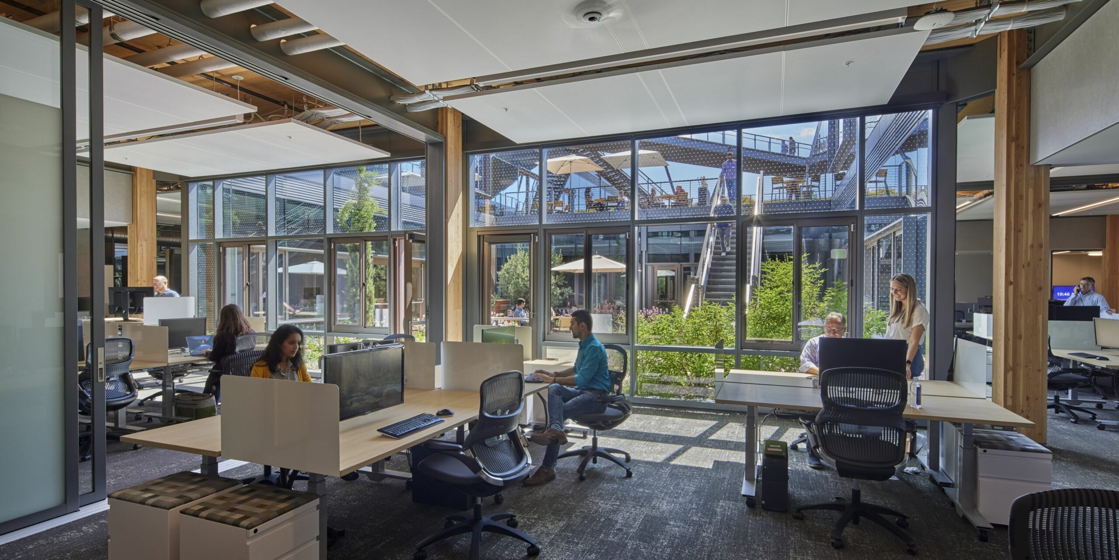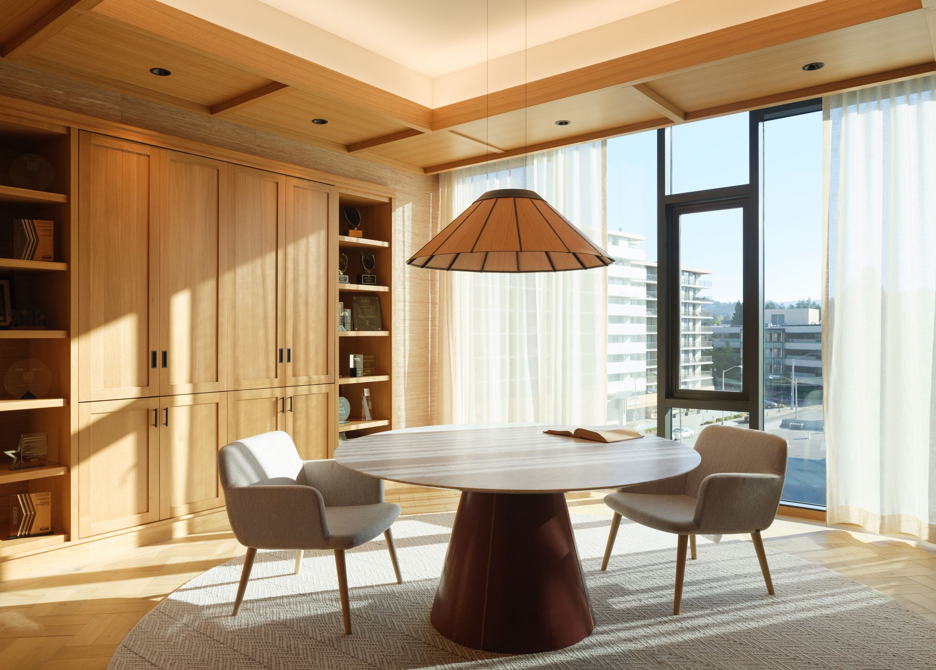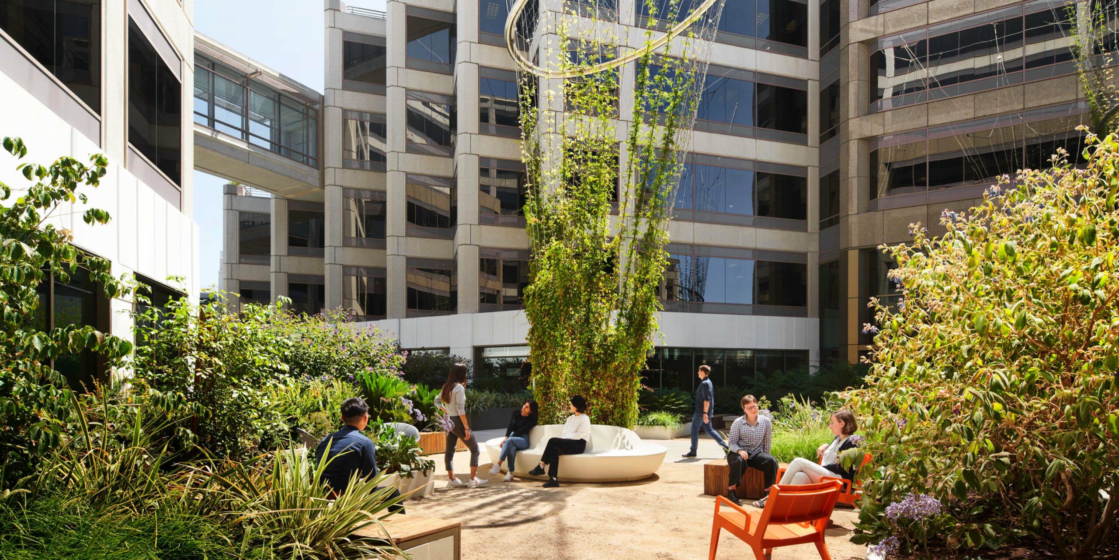Okland HQ A builder’s workplace: legacy, community, and craft
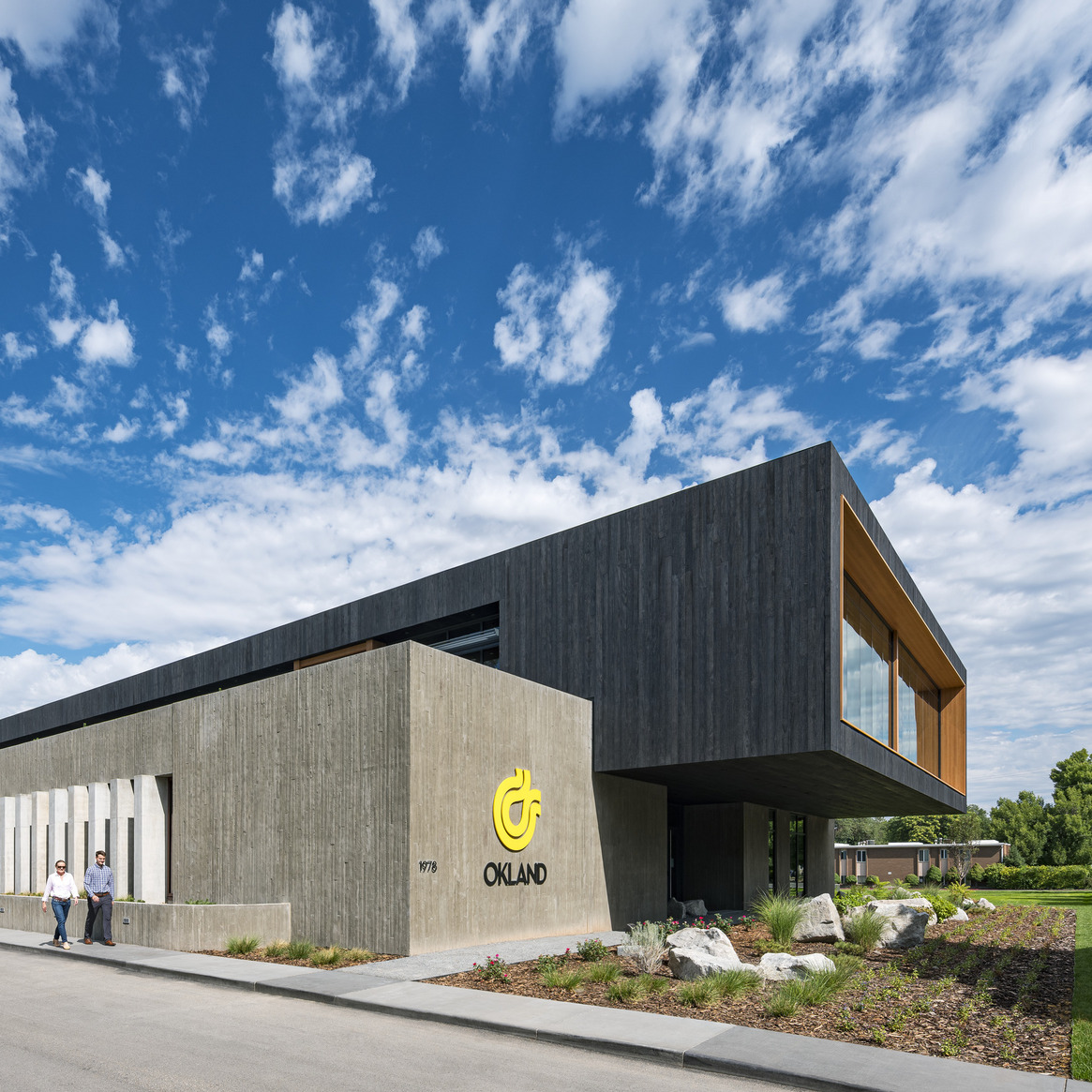
- Client Okland Construction
- Location Salt Lake City, UT
- Size 46,320 sq ft
- Completion 2019
- Program Offices, gathering spaces, green roof terrace
- Sustainability LEED Gold, WELL v2 Gold, Adaptive reuse of existing structure
- Delivery Design-Bid-Build
- Photographer Tim Griffith
-
Awards
ACI Excellence in Concrete Awards (2020)
THE PLAN Award, Office&Business, Shortlisted (2021)
Metropolis Planet Positive Award, Workplace Honoree (2022)
Founded in 1918, Okland Construction is a family-owned, privately held company celebrated for its craftsmanship and uncompromising quality across North America. Following our successful collaboration on Adobe’s nearby campus, Okland engaged WRNS Studio to renovate and expand its Salt Lake City headquarters.
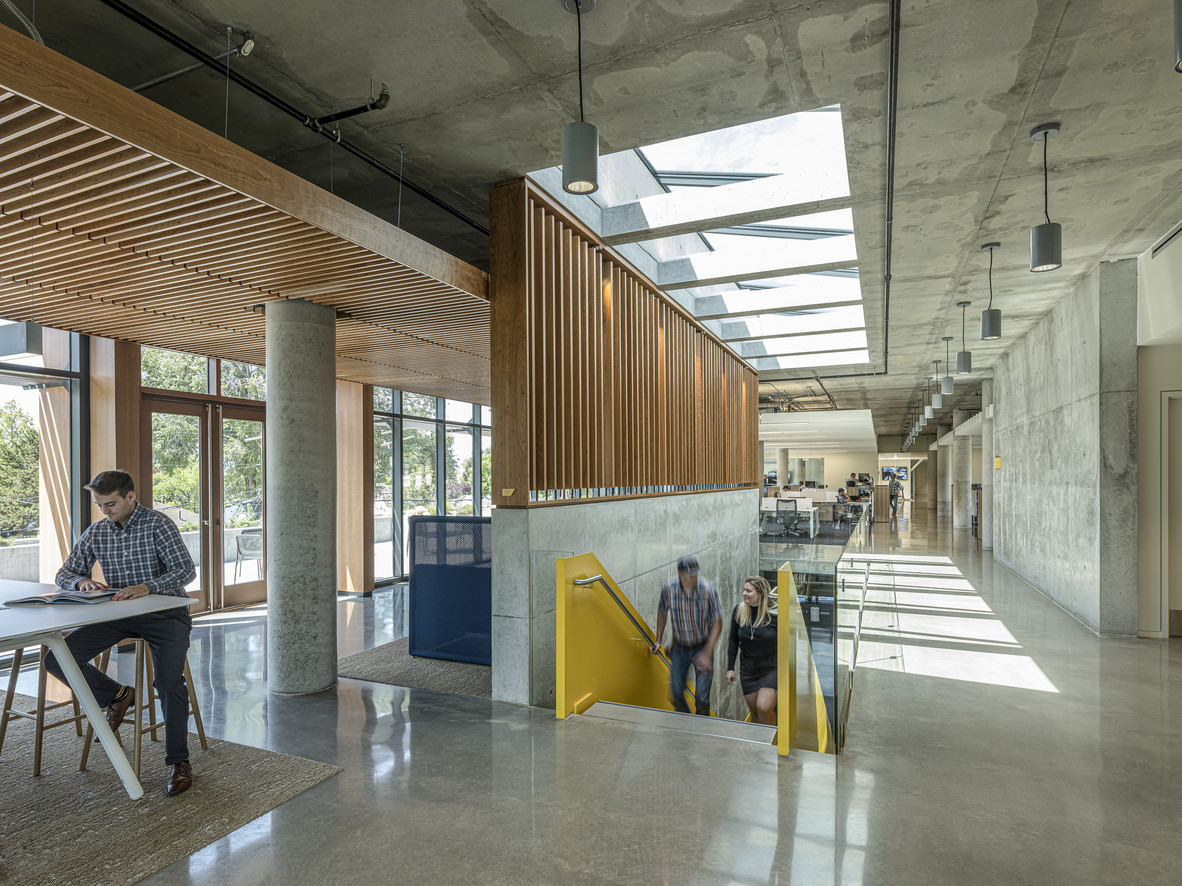
Wellness at work
Guided by LEED, Living Building Challenge, and WELL principles, we worked to create a healthy, inspirational workplace that connects employees to one another and their natural surroundings. Strategies emphasized using healthy, regional materials, maximizing daylight and views, and fostering a warm and engaging sense of place.
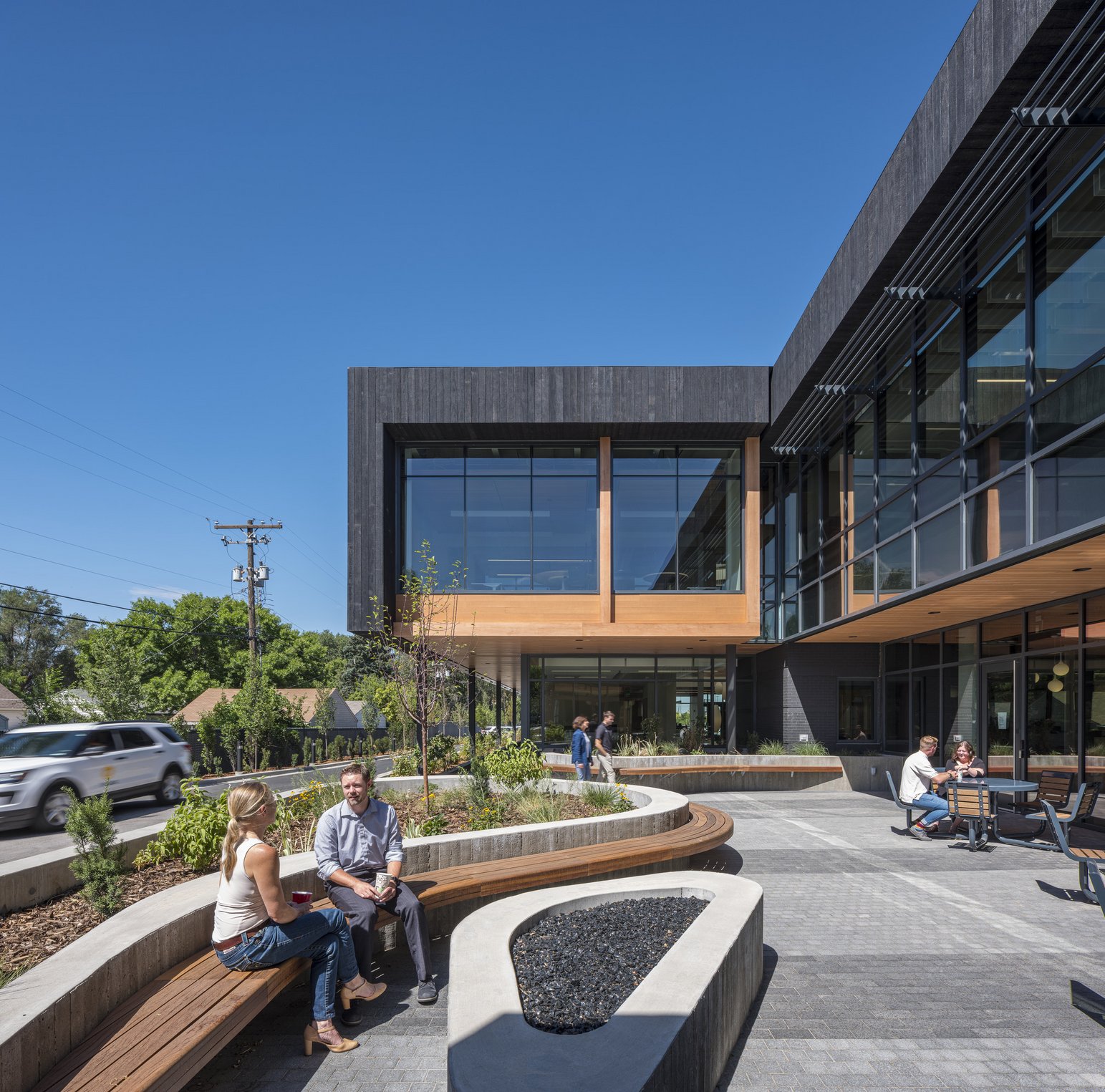
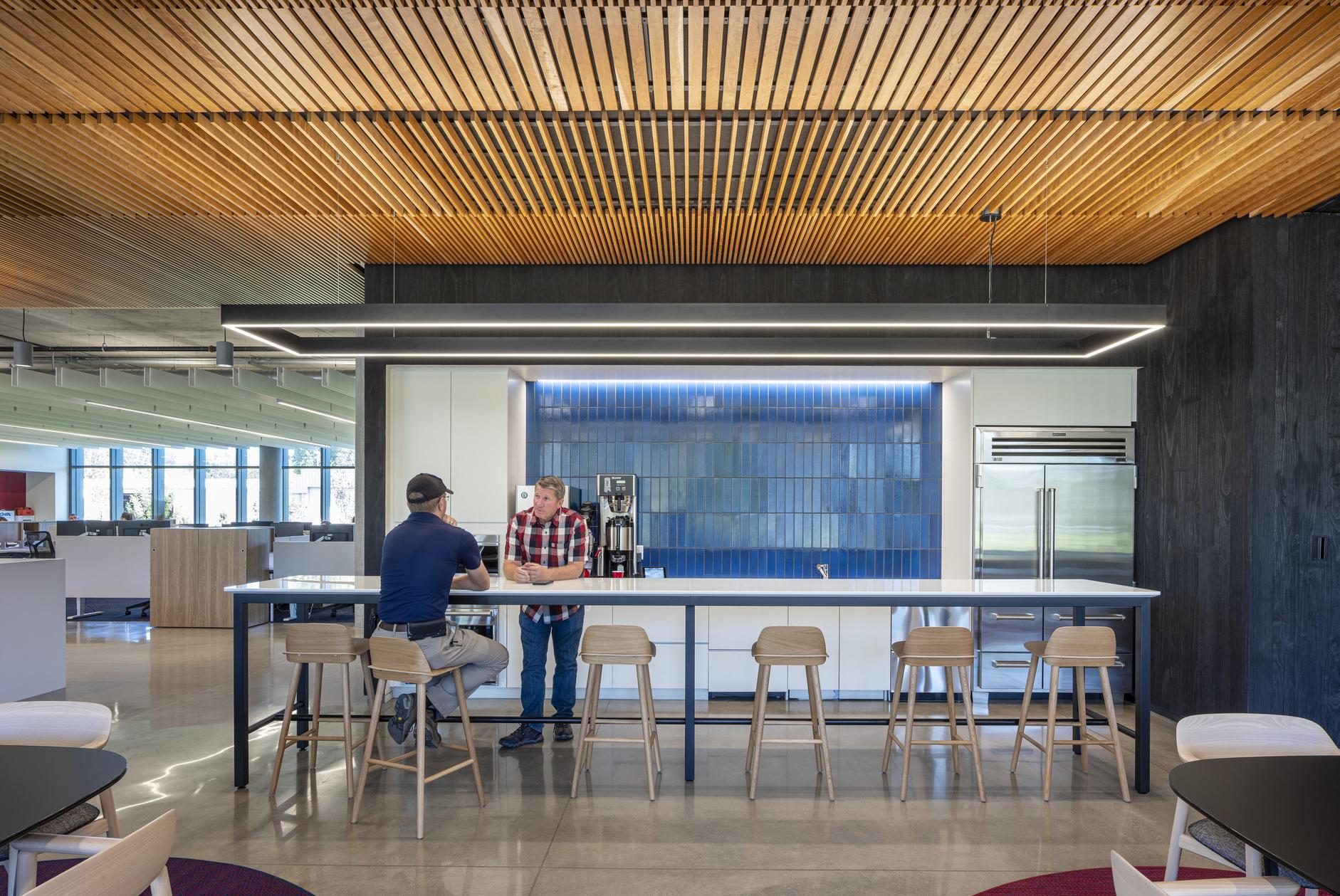
Central atrium: light, flow, and connection
A newly introduced atrium and social stair redefine the existing structure, creating a central hub around which social spaces, including a Town Hall, are thoughtfully organized. A newly introduced atrium and social stair create a central hub around which social spaces like the Town Hall are organized, encouraging employees to connect and enjoy the array of amenities.
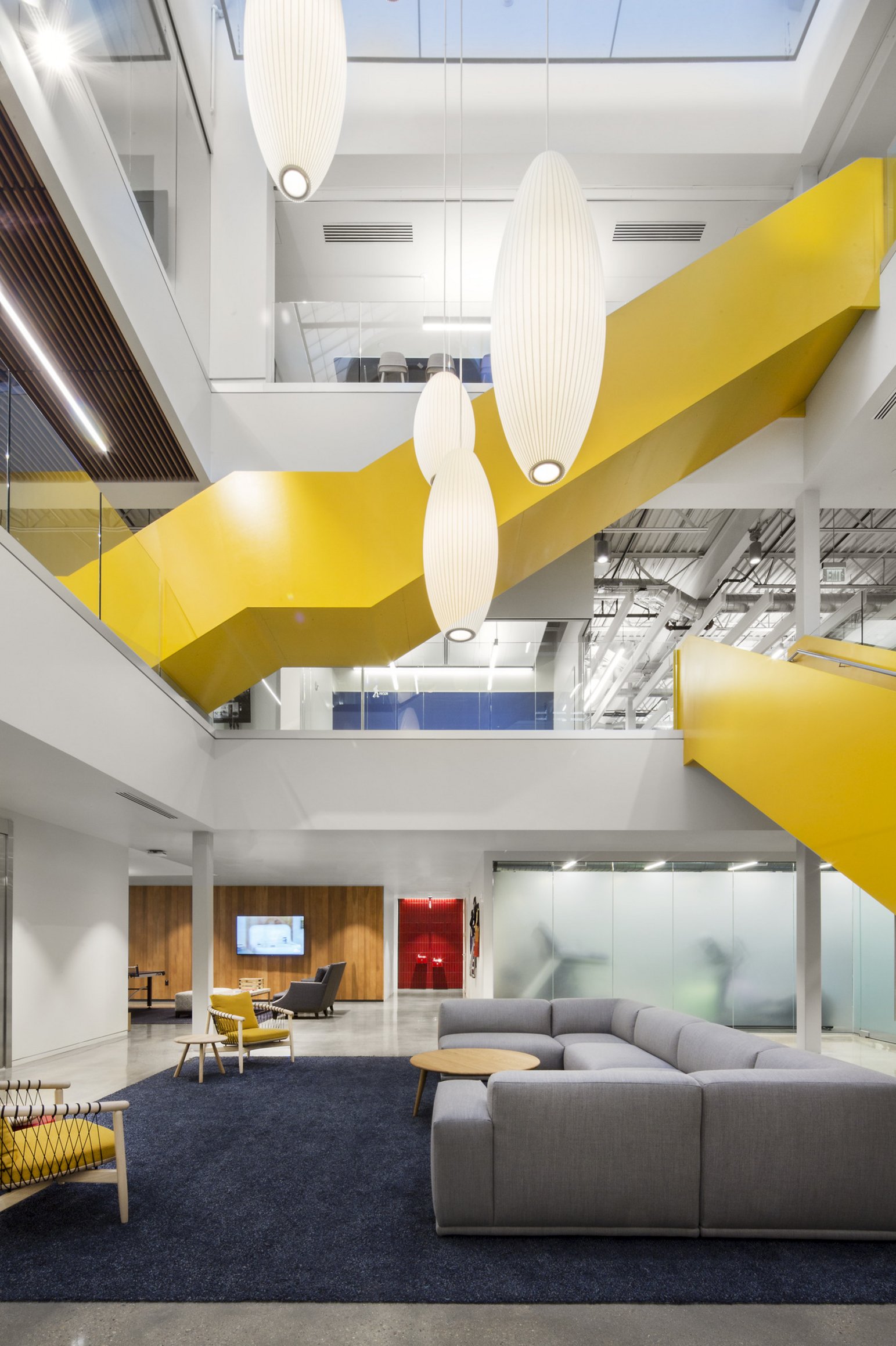
The atrium streamlines vertical circulation and channels natural light throughout the workplace, including subterranean areas. A glass and louver system on the second floor fills executive suites with light, enhancing the building’s volume and openness.
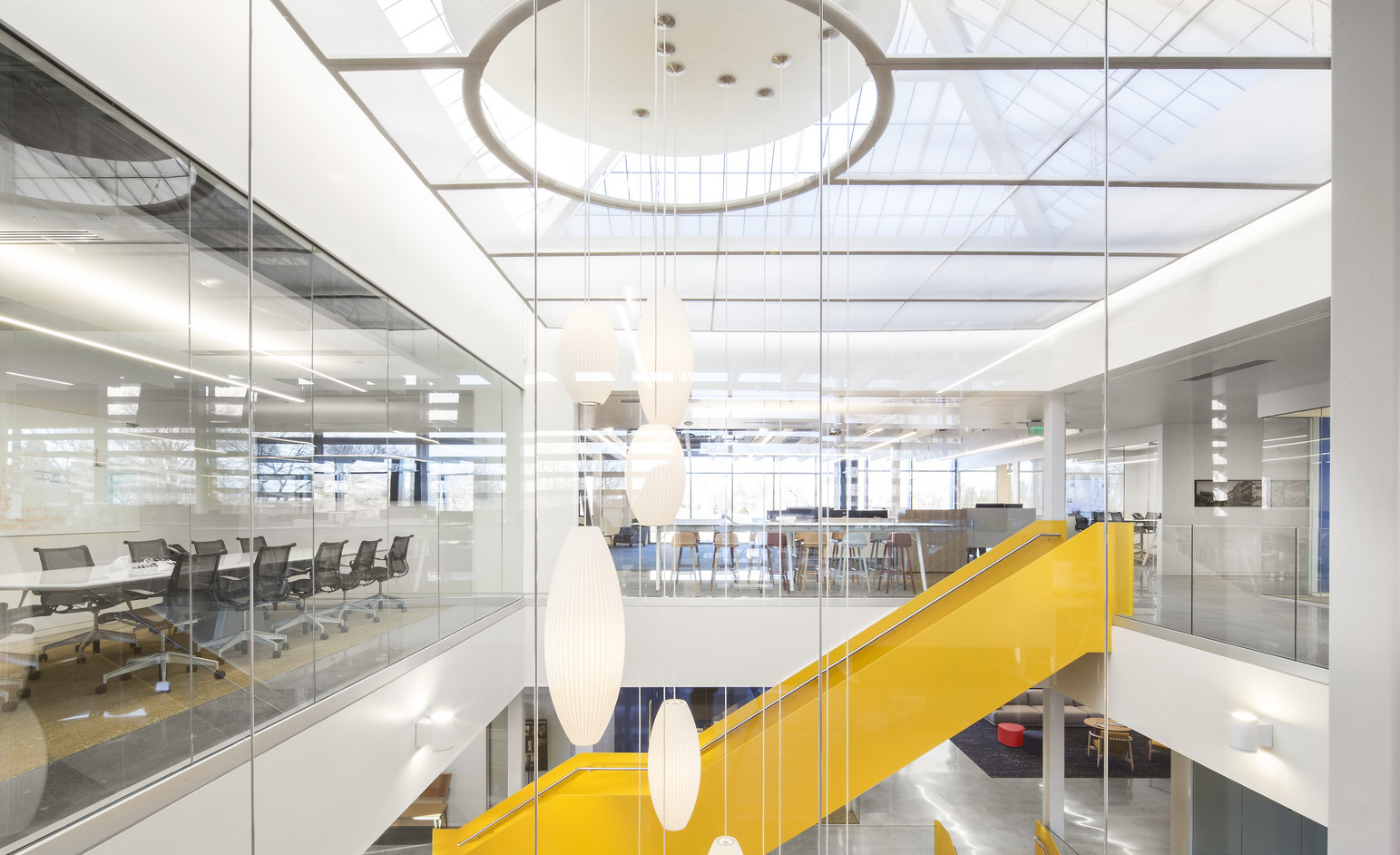
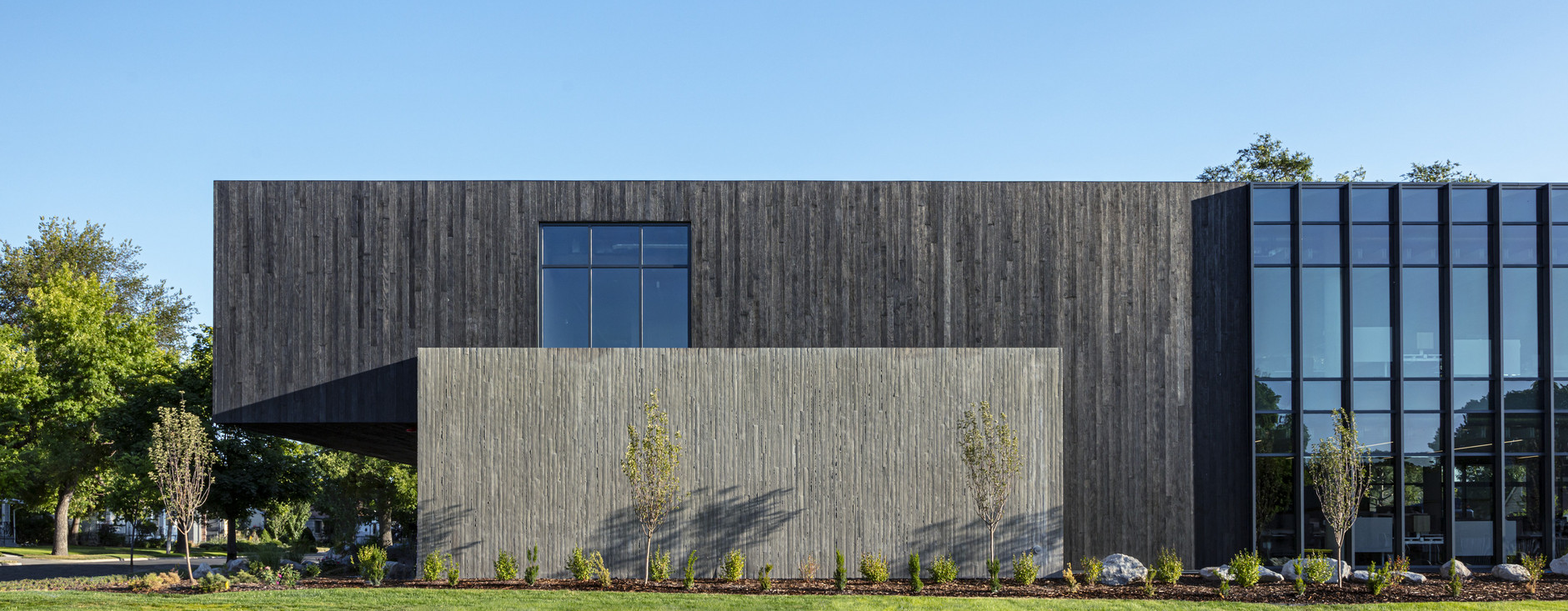
Material exploration and craftsmanship
Drawing on Okland’s collaborative ethos and its origins in carpentry and shipbuilding, material exploration drove design. Onsite mock-ups were used to ensure both quality and durability against Utah’s climate. In response, the existing brick façade was pared back to incorporate modern materials, including Shou Sugi Ban wood cladding and cast-in-place concrete—both Okland specialities.
These materials subtly delineate informal and formal spaces while underscoring programmatic hierarchy. For instance, the highly social first-floor Town Hall is clad in cast-in-place concrete, contrasting with the darker Shou Sugi Ban wood enveloping the second-floor workspaces and executive suites.
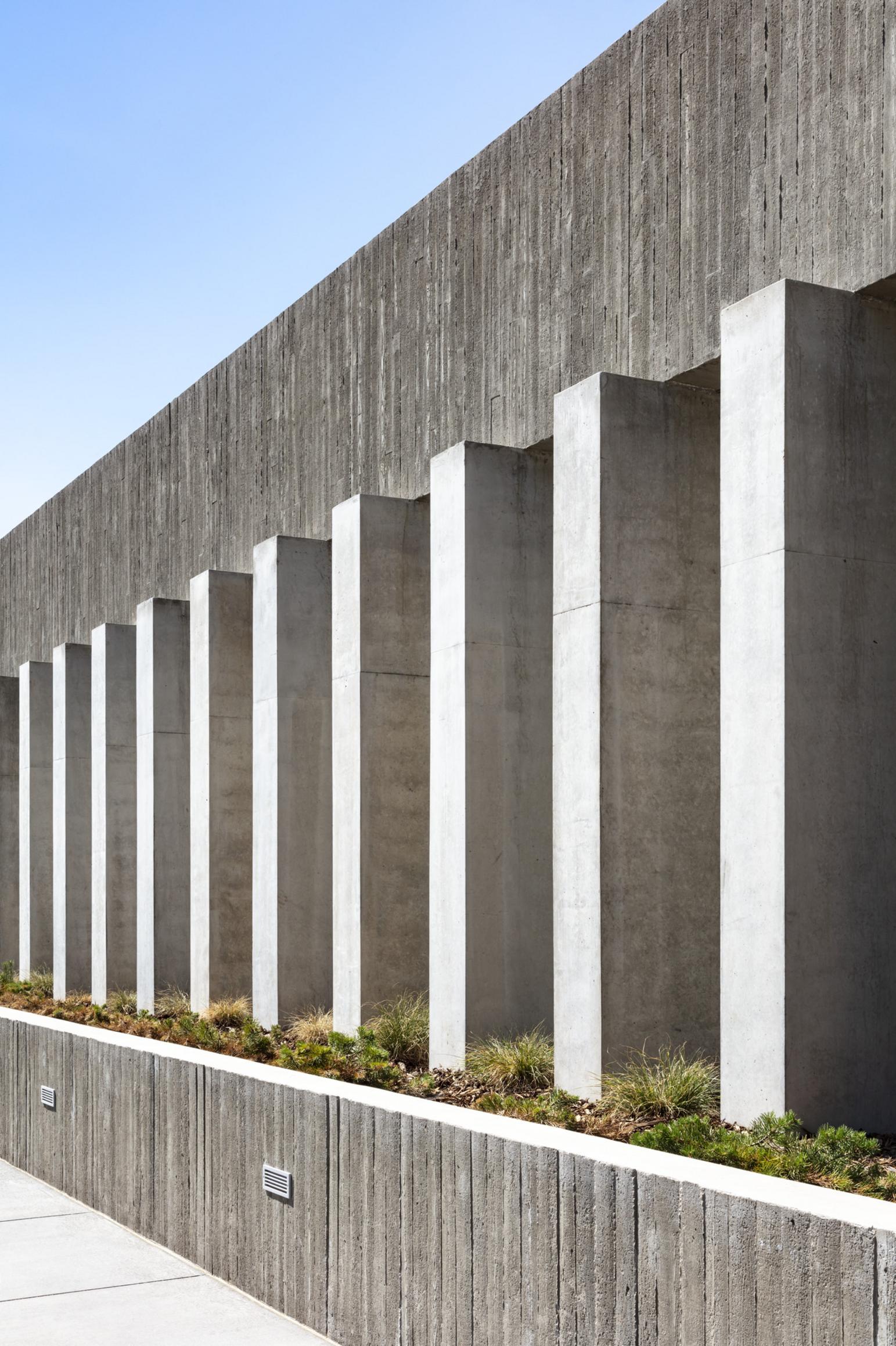
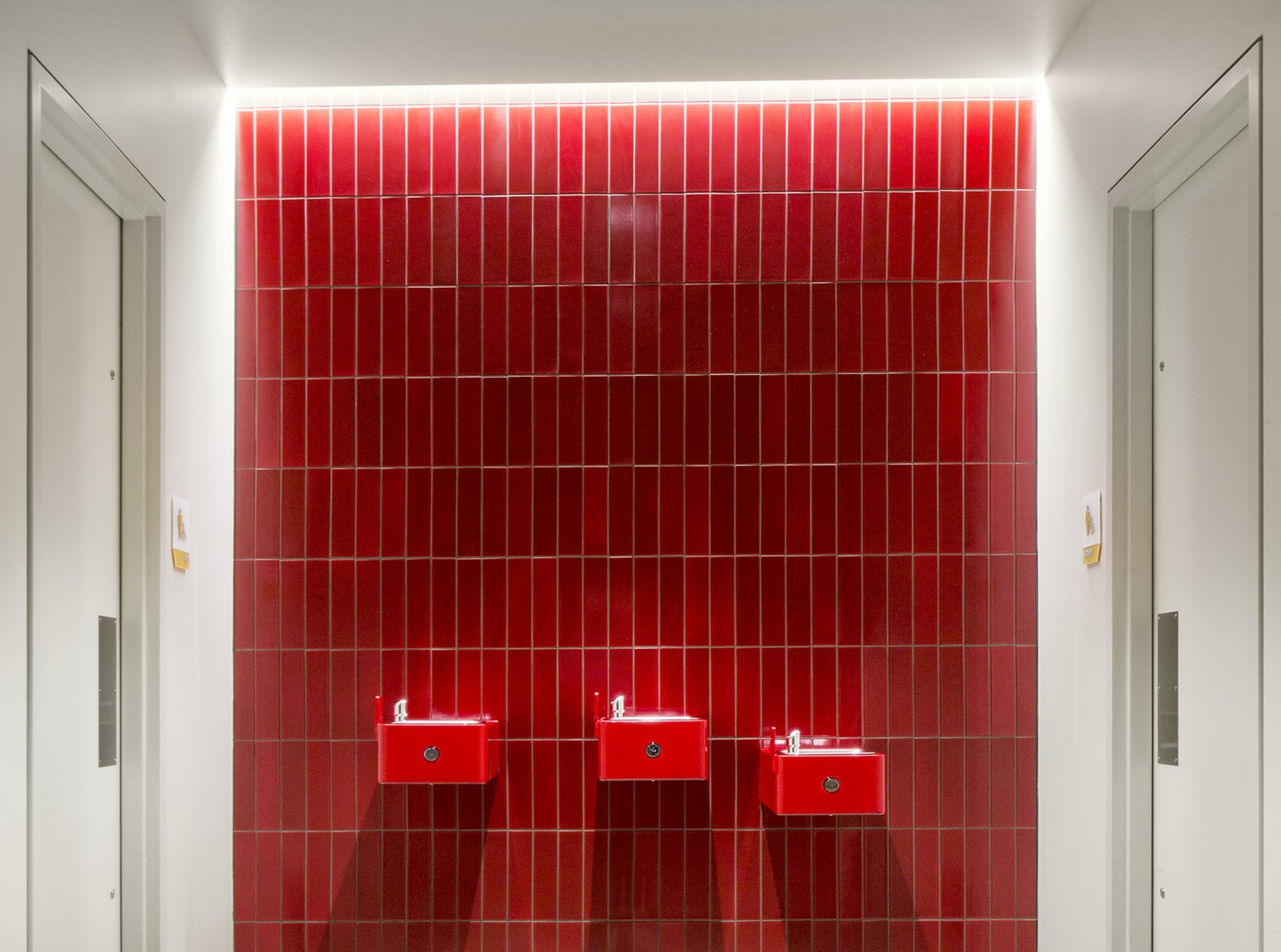
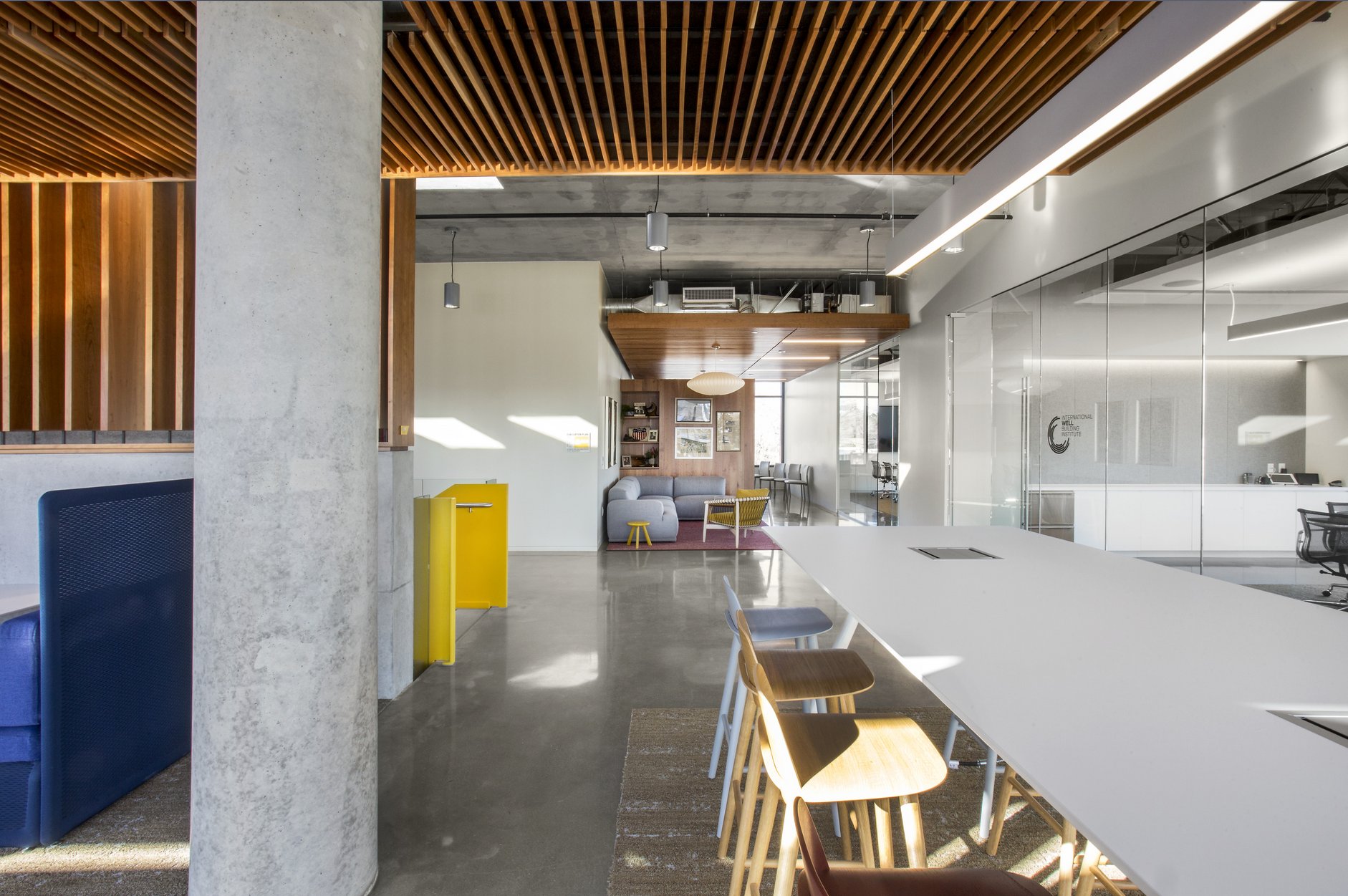
Color and texture define space
Primary colors weave through the interiors, shaping and defining spaces with a thoughtful interplay of color and texture. High-traffic areas showcase an intensification of color and texture, with cherry wood—first seen in the exterior window mullions—reappearing in the reception and lounge areas, adding warmth to the organic palette.
Red and blue dominate gathering spaces, with woven red carpets and blue accents in upholstery, paint, and tiles. The main circulation stair is enclosed in lacquered yellow steel, indicative of construction vehicles.
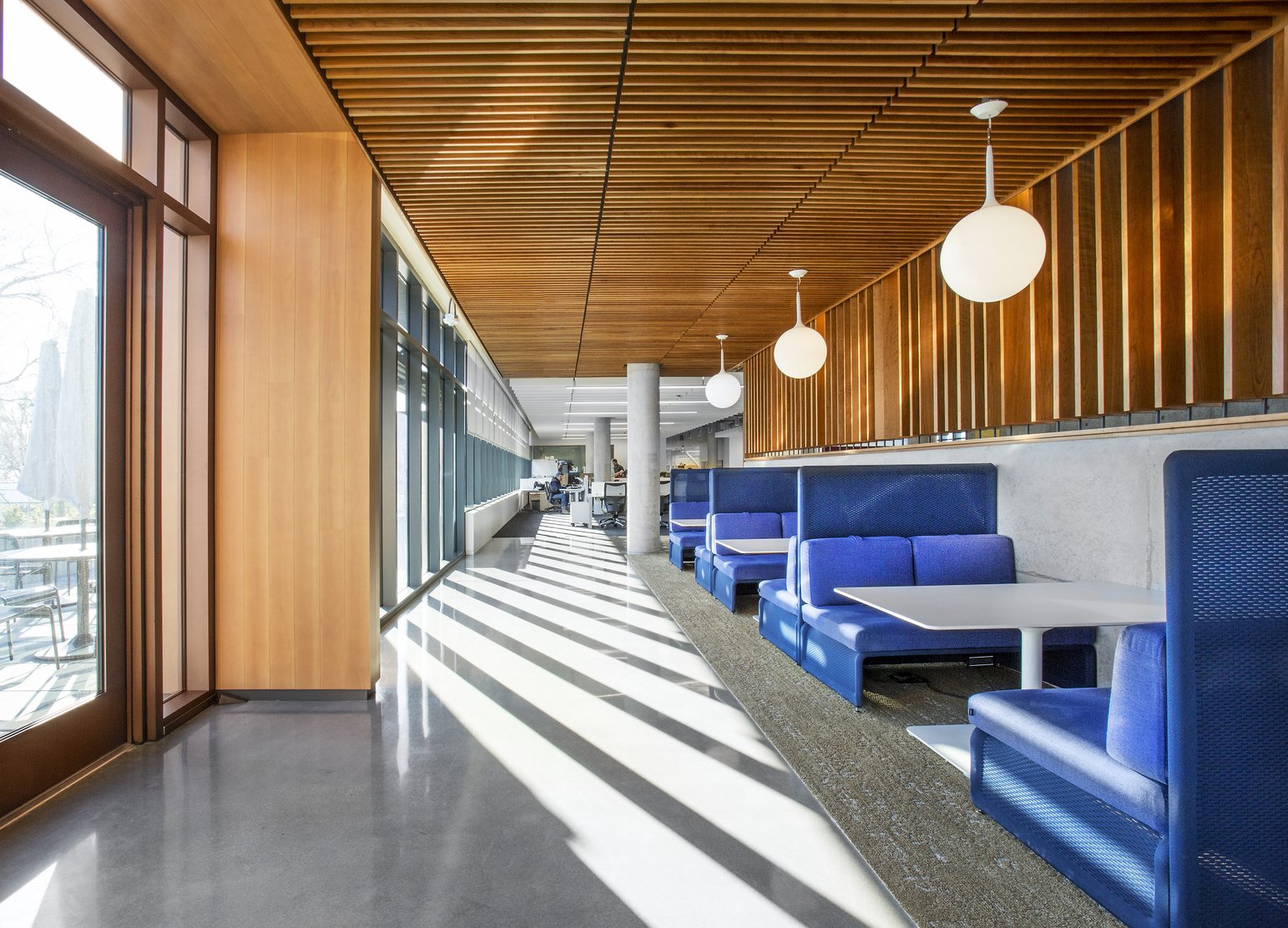

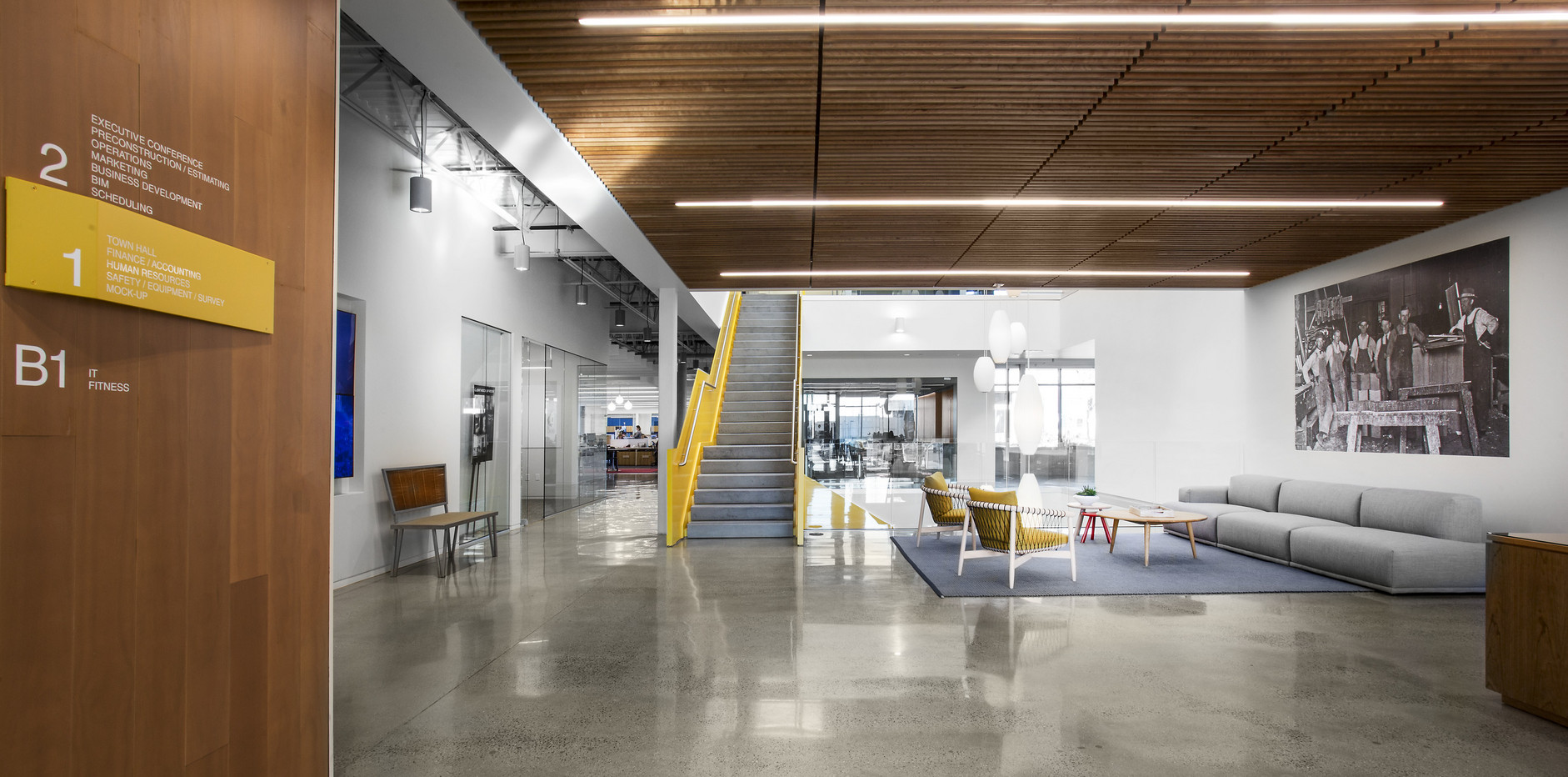
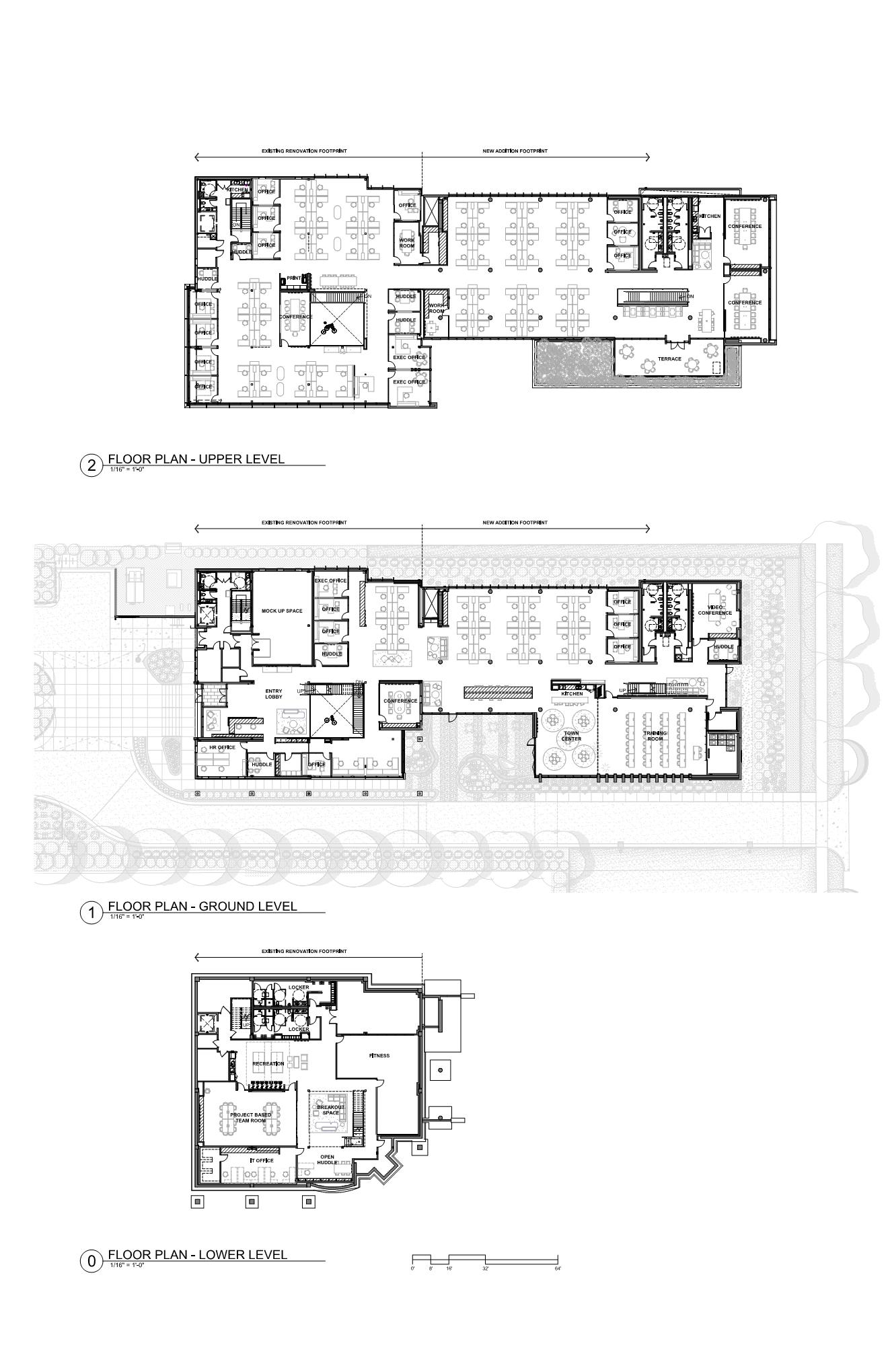
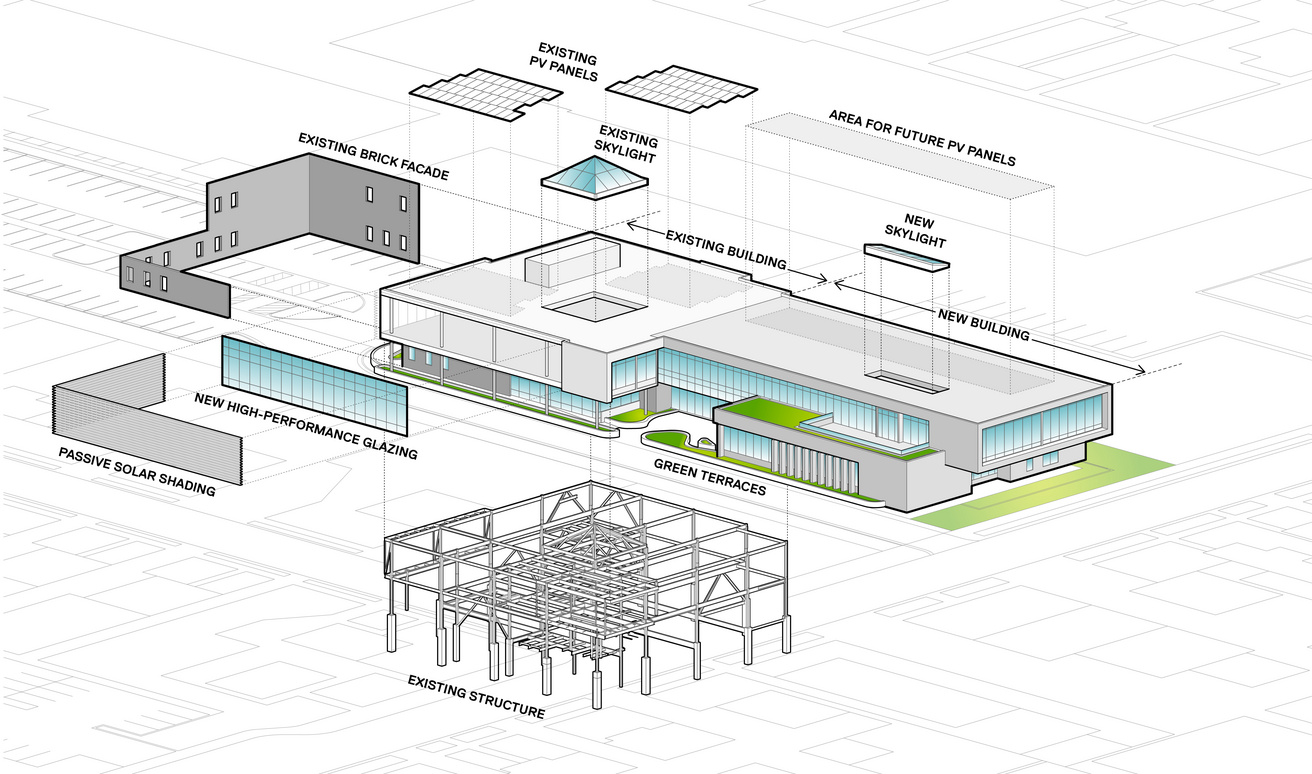
Integrating with nature and the neighborhood
The building’s addition, extending forward like a ship’s bow, nearly doubles the workspace while introducing a new entrance that integrates the modern form into the surrounding residential neighborhood. The addition also shelters a courtyard planted with regionally significant red oak trees and lavender, maintaining a seamless visual connection to the lush natural landscape.
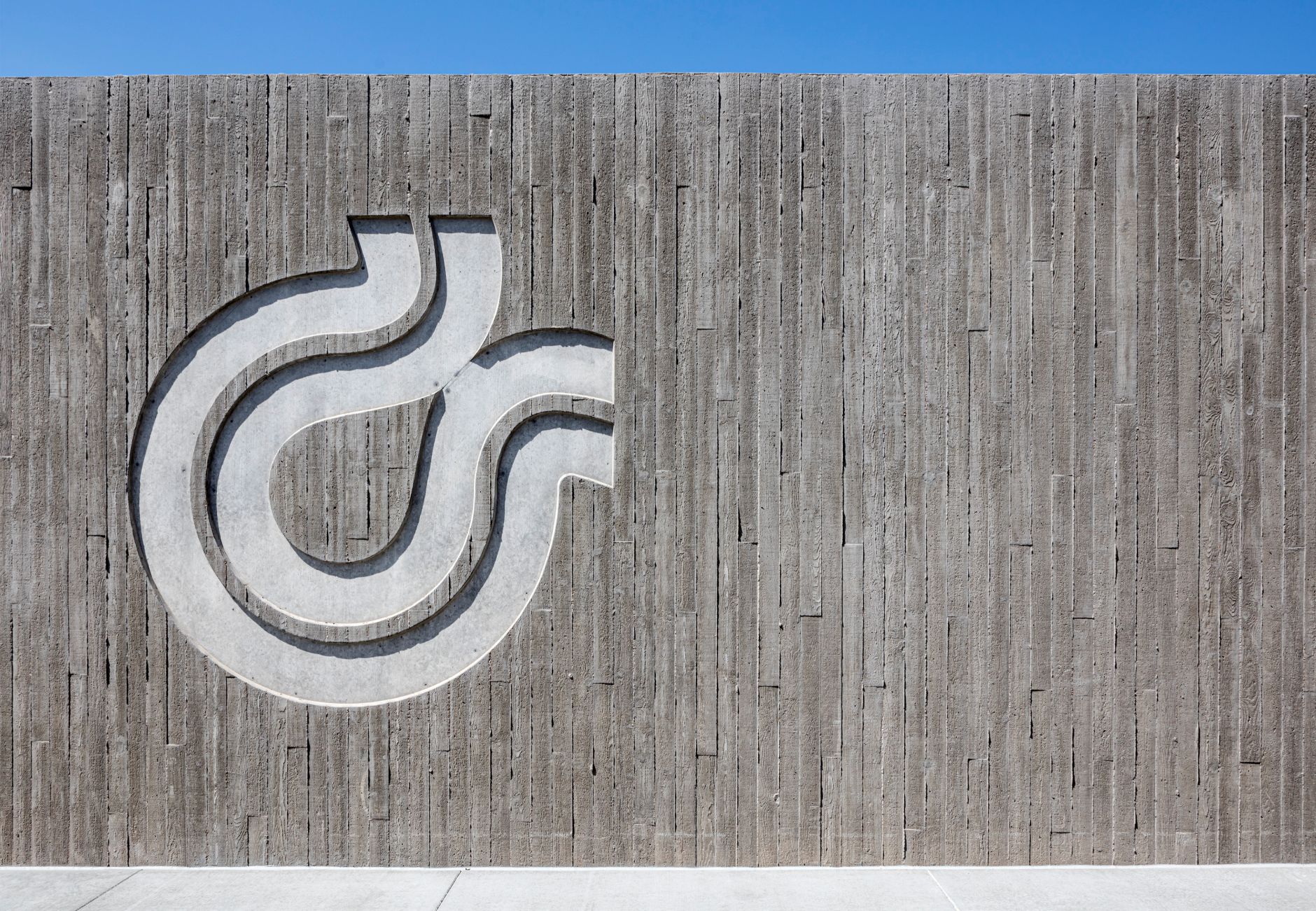
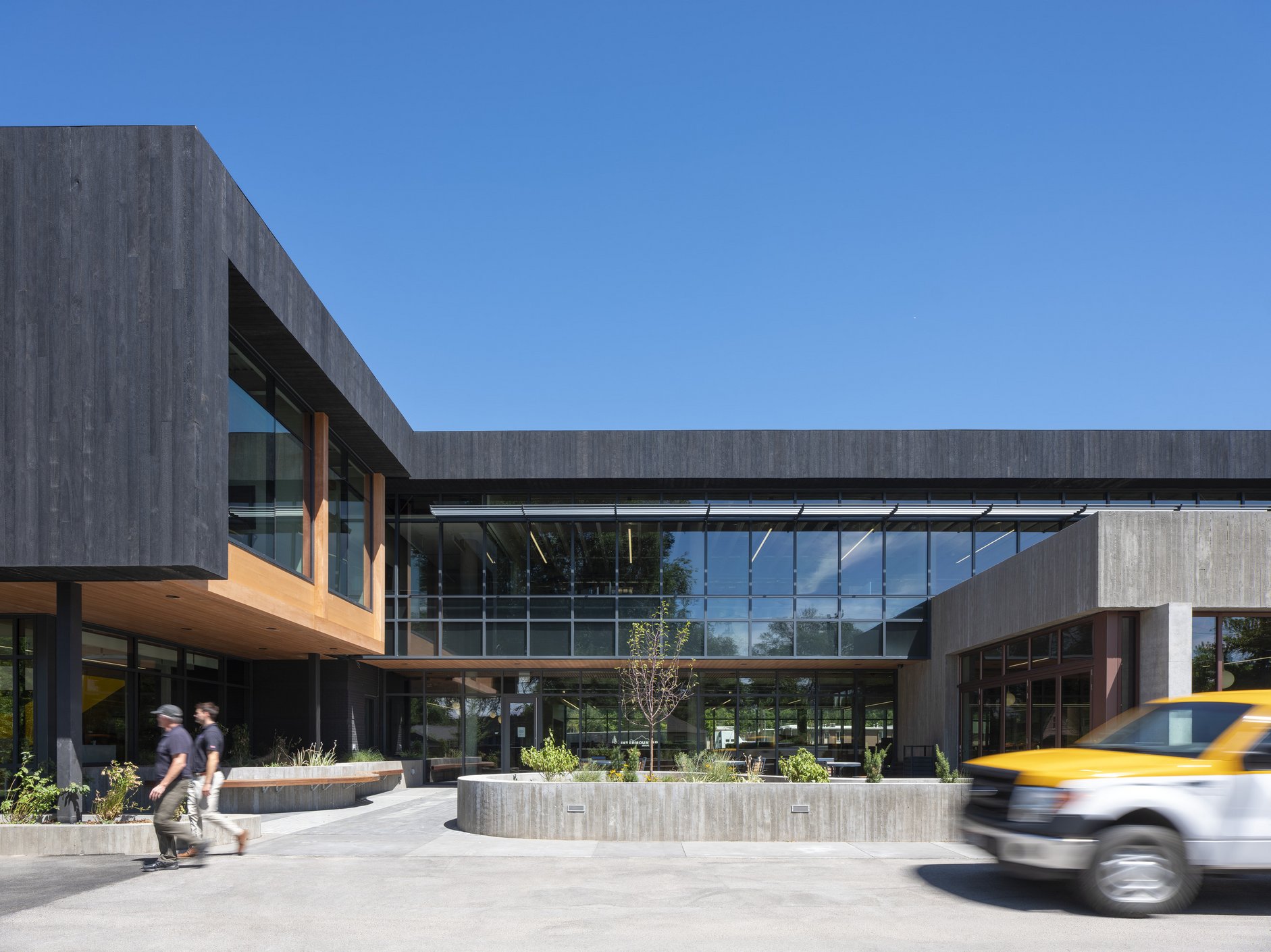
Collaboration with a trusted partner
Throughout the project, the design team collaborated closely with Okland, leveraging their expertise to establish sustainable, financially viable, and replicable design strategies. These principles now inform Okland’s employee offerings and company policies, reflecting their commitment to integrating sustainability and well-being into workplace culture.

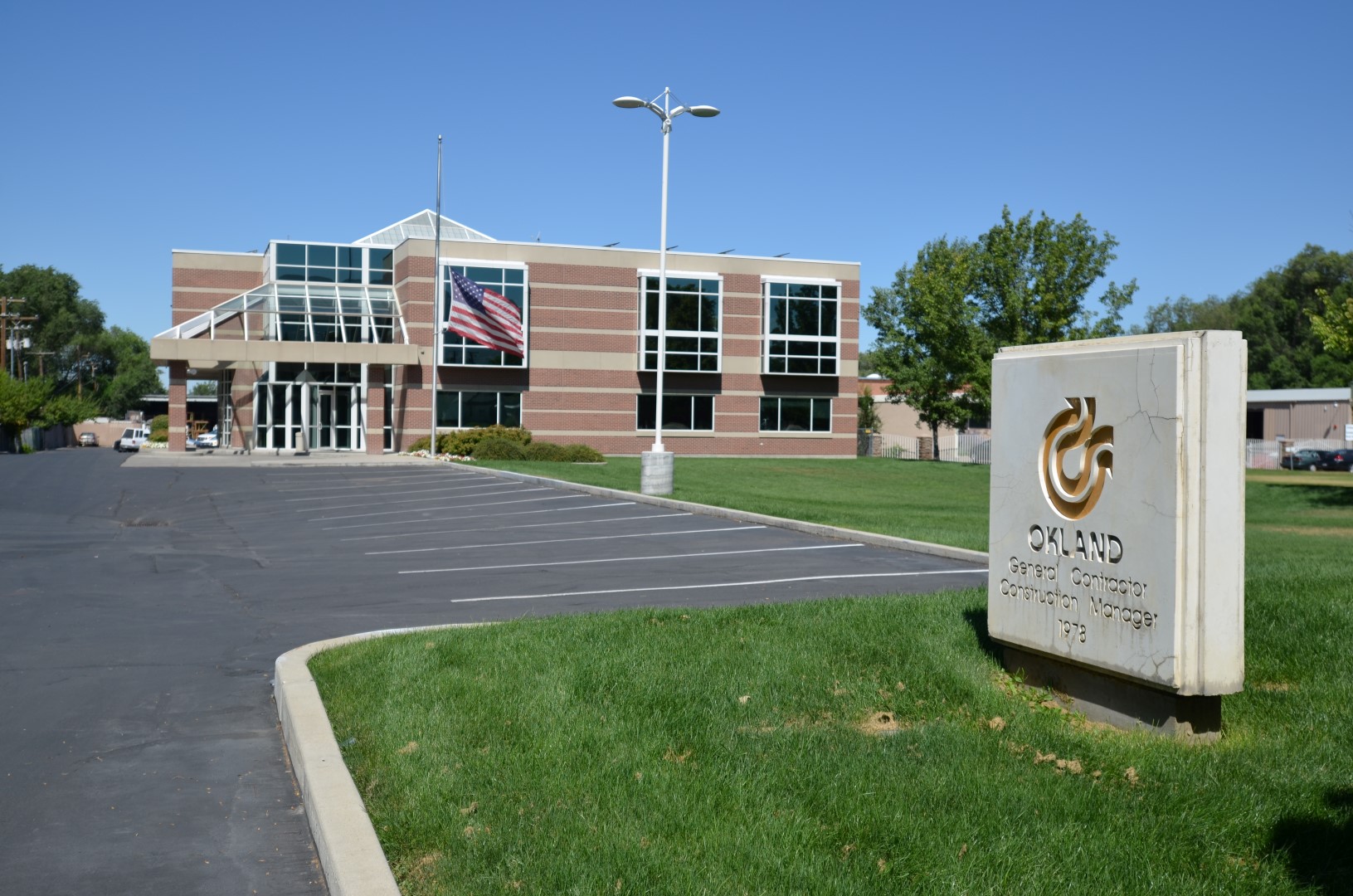
The existing, reused circa 1990 building. Notice the pyramid skylight for reference.
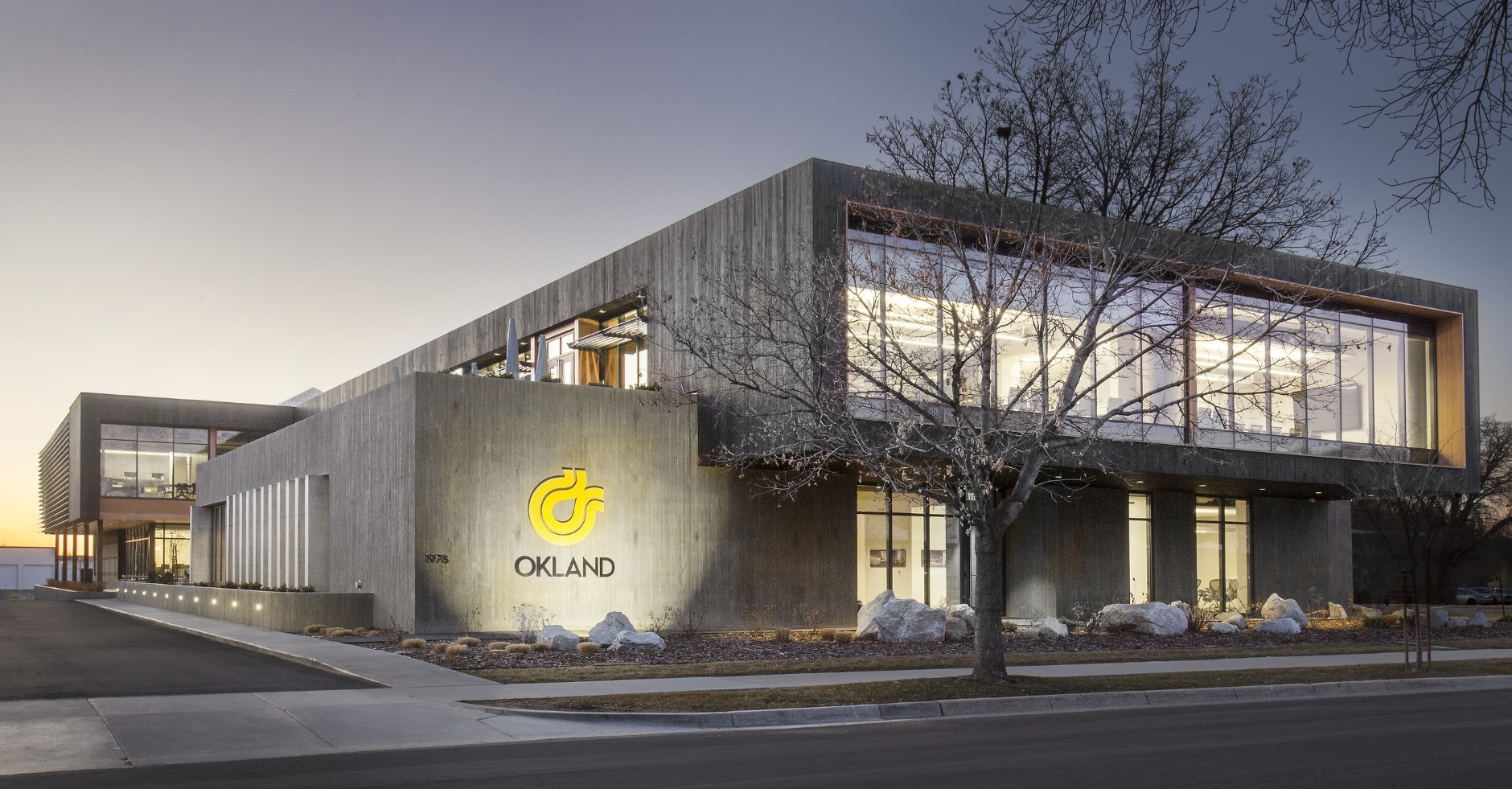
The new building and street frontage. You can see the existing skylight of the repurposed structure just peaking out behind the new wing.
