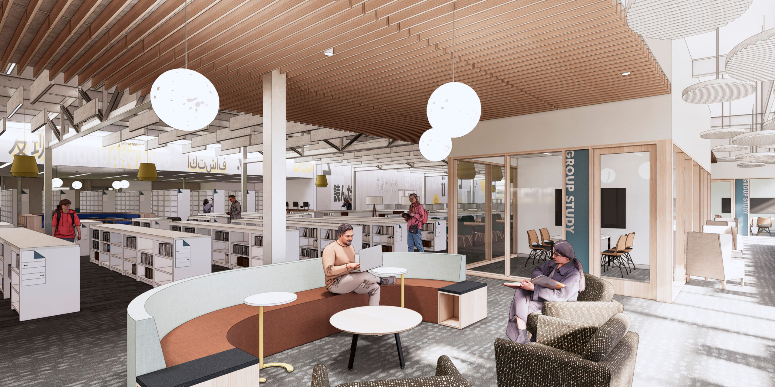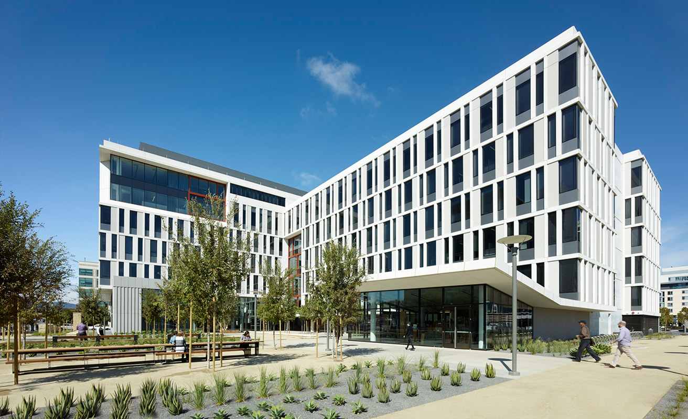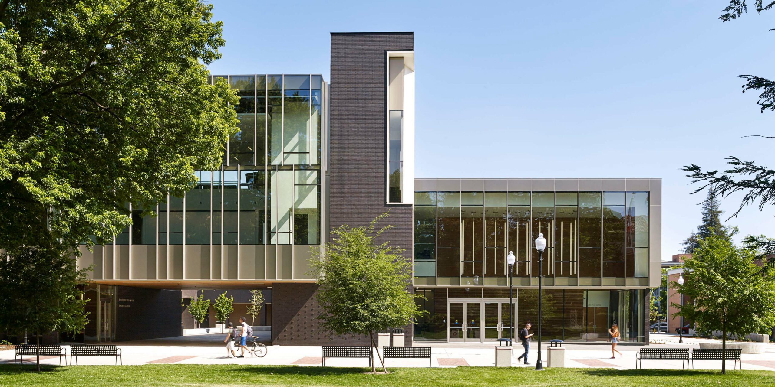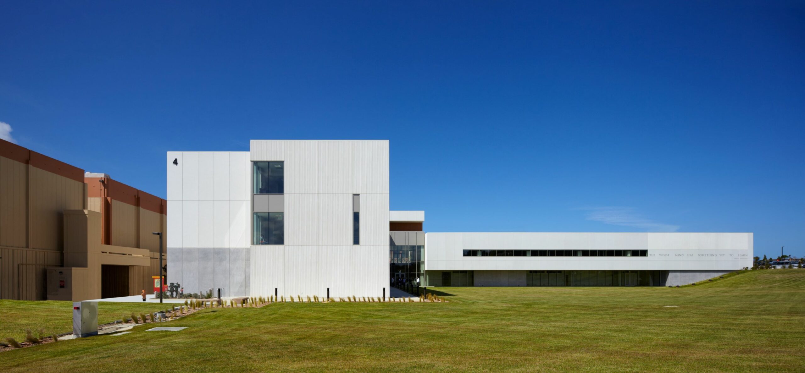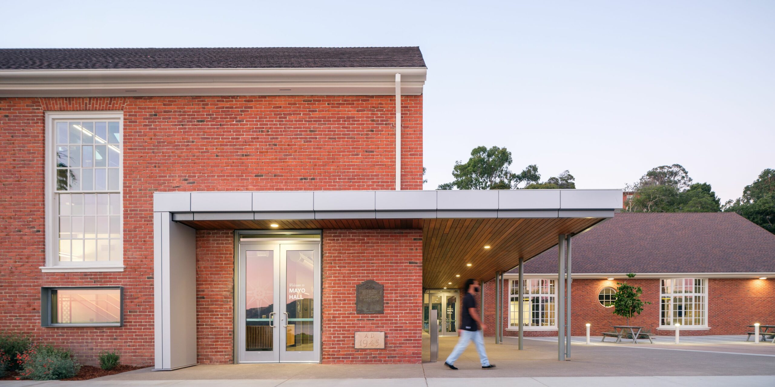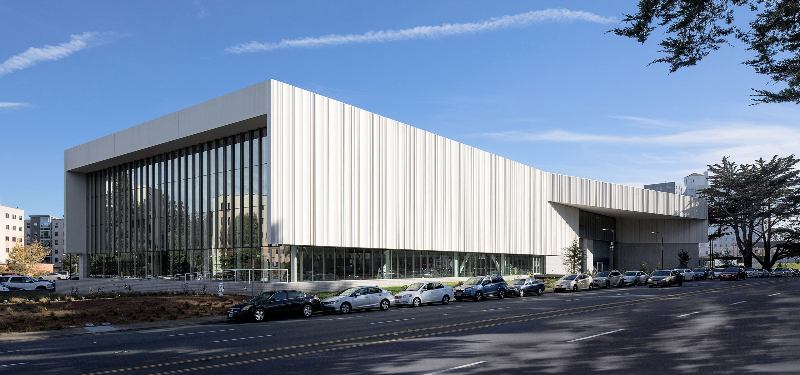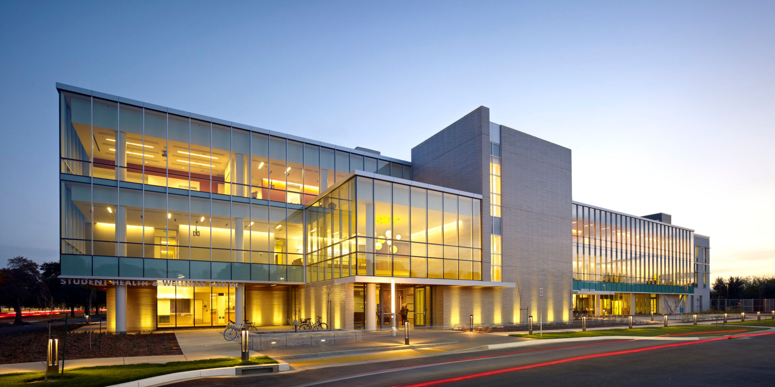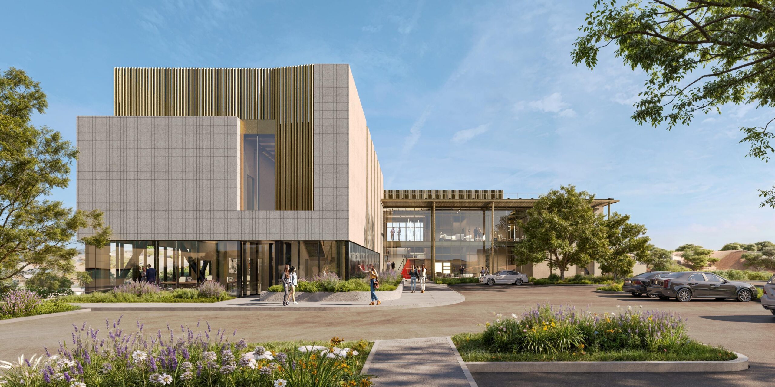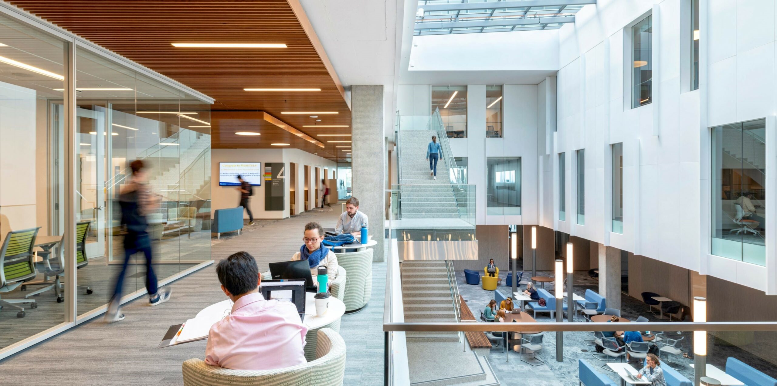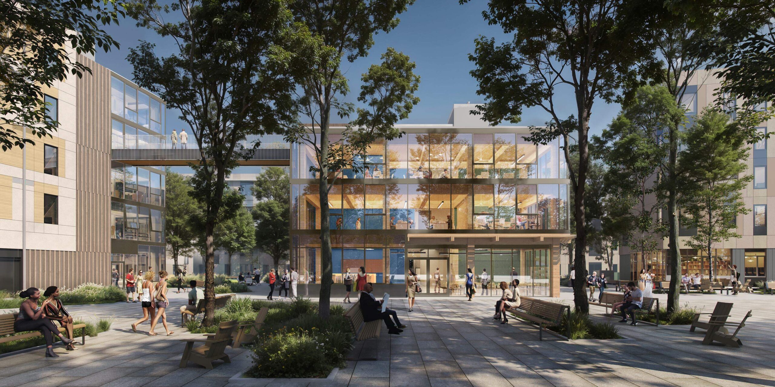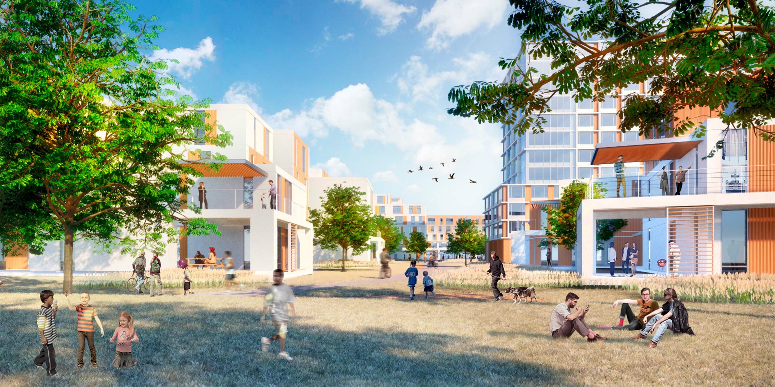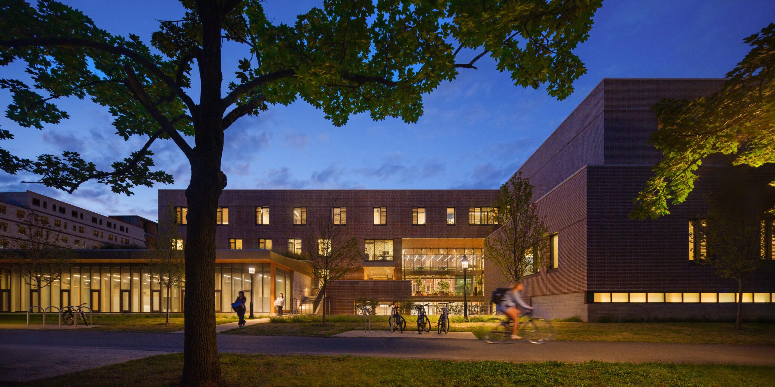Plaza at Mission College Outdoor campus hub
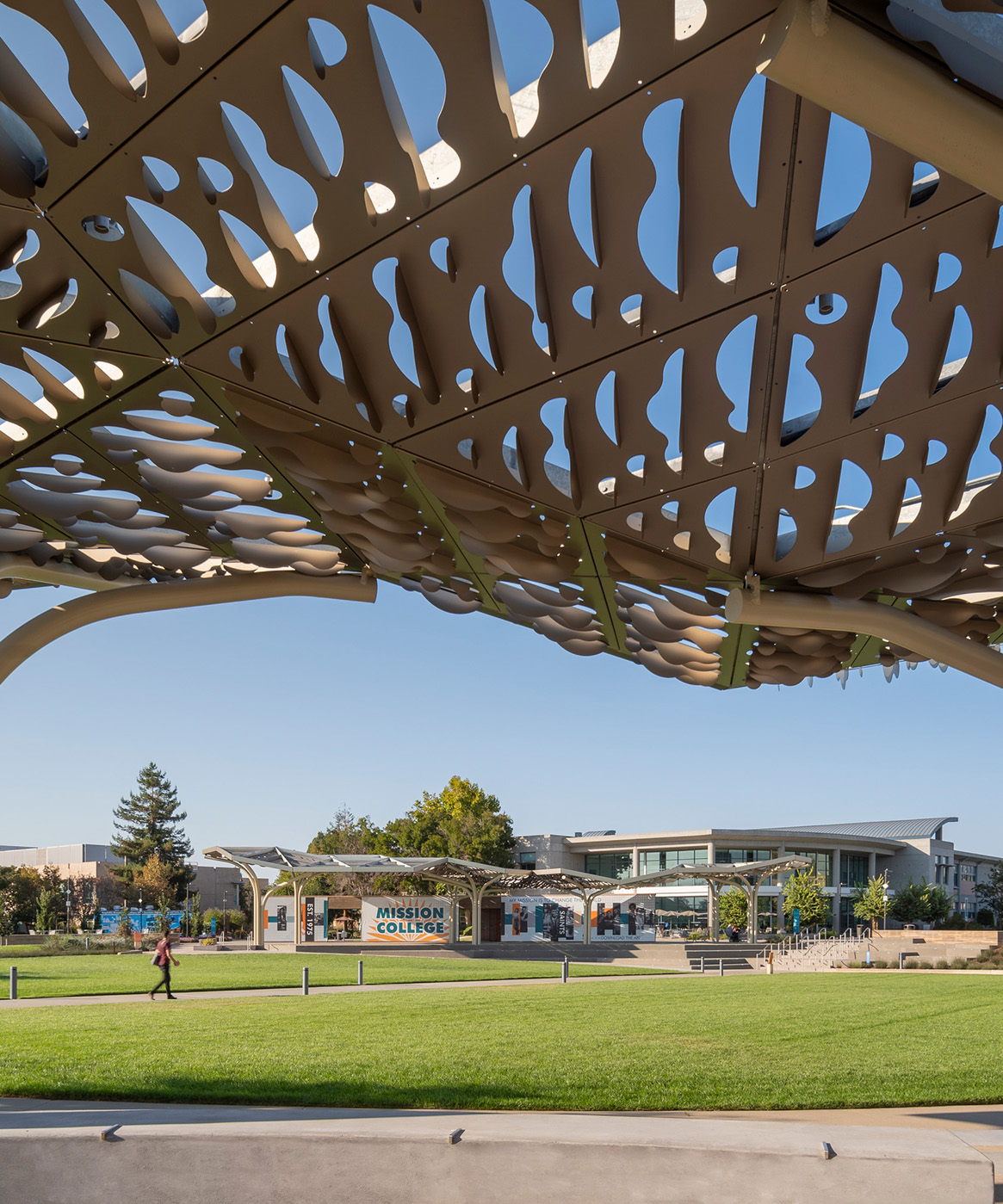
- Client West Valley-Mission Community College District
- Location Santa Clara, CA
- Size 4.5 acres
- Completion 2021
- Program Plaza, outdoor performance stage, exterior study and teaching spaces, support utility building
- Delivery Design-Bid-Build
- Photographer Celso Rojas
Replacing an outdated structure, the Interdisciplinary Plaza reimagines the heart of Mission College with a 4.5-acre central lawn that establishes a new focal point for campus life. Its radial design draws activity toward a broad open green, surrounded by smaller, more intimate spaces for gathering and reflection.
Steel canopies with louvered blades, inspired by the dappled light of forest understories, punctuate the plaza. The amphitheater canopy supports performances and events, while others create shaded study areas and quiet pathways. Sustainability informs every element, from stormwater-absorbing plantings to recycled concrete paving, fostering a dynamic, functional space for students and faculty.
