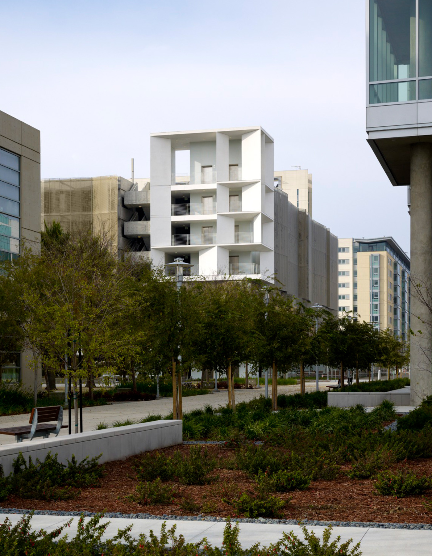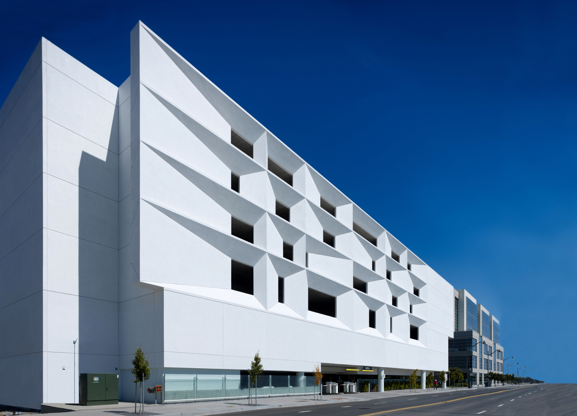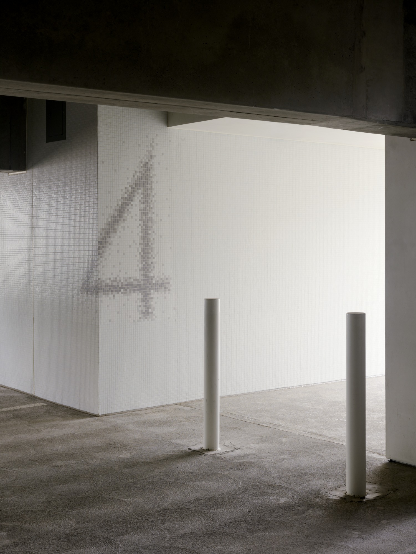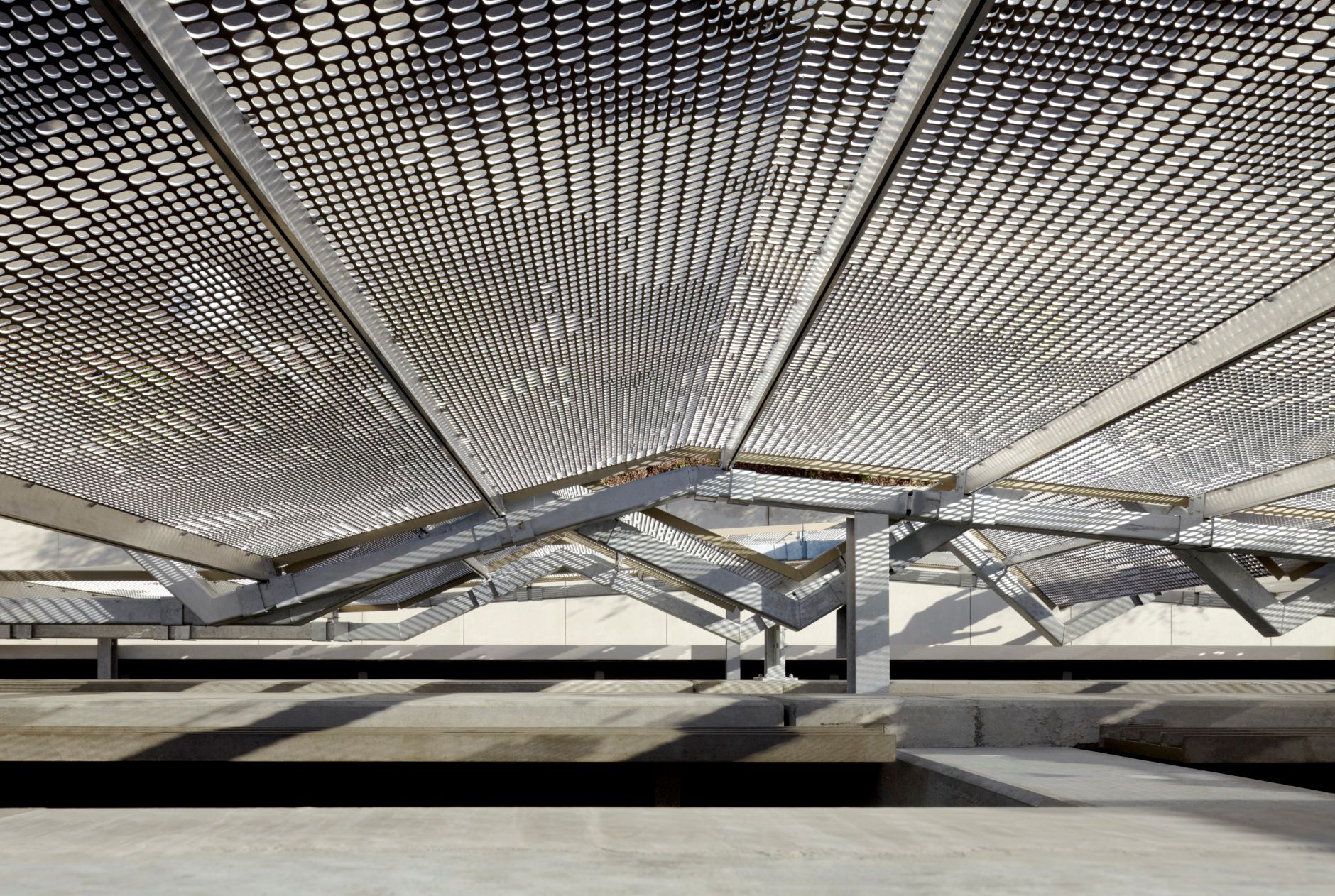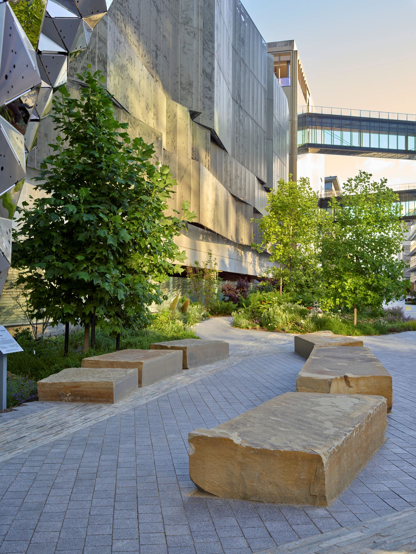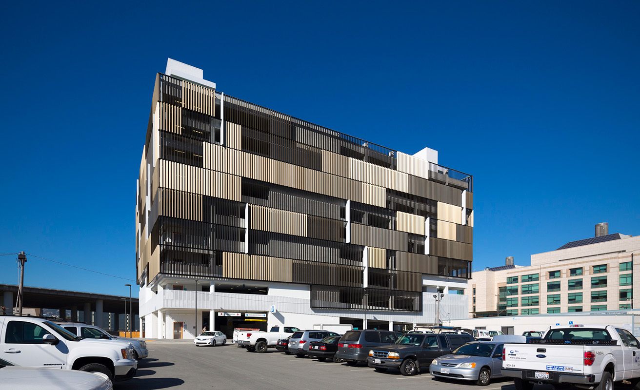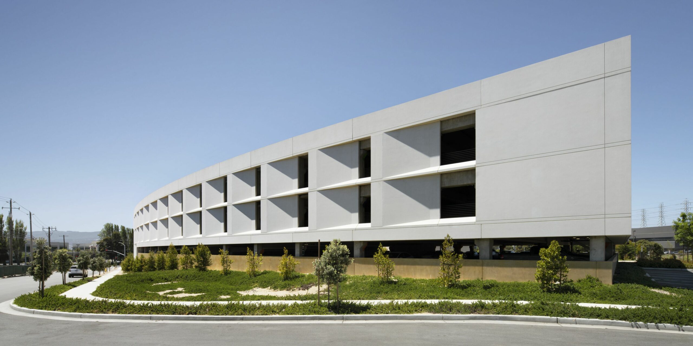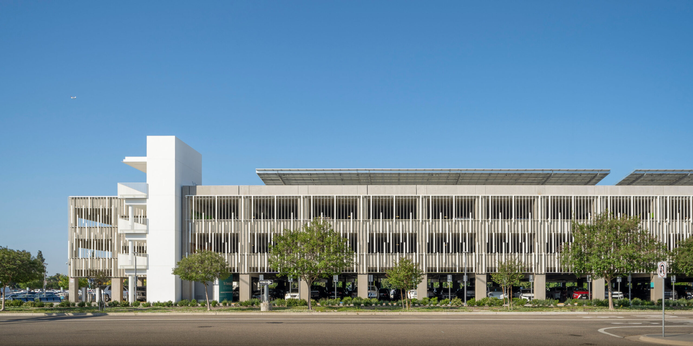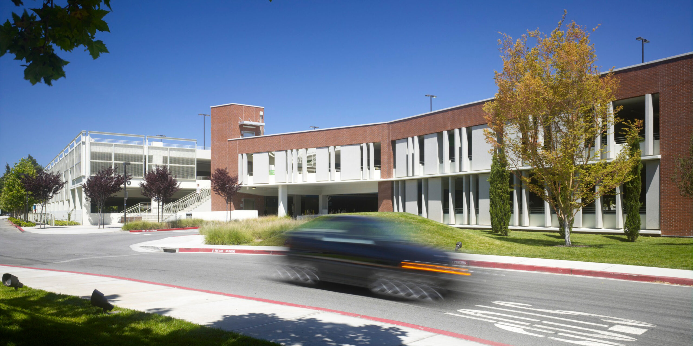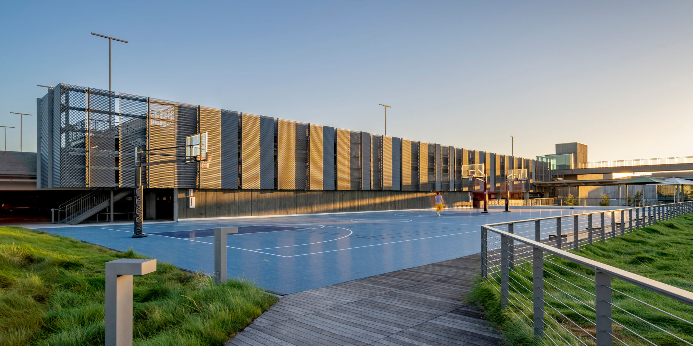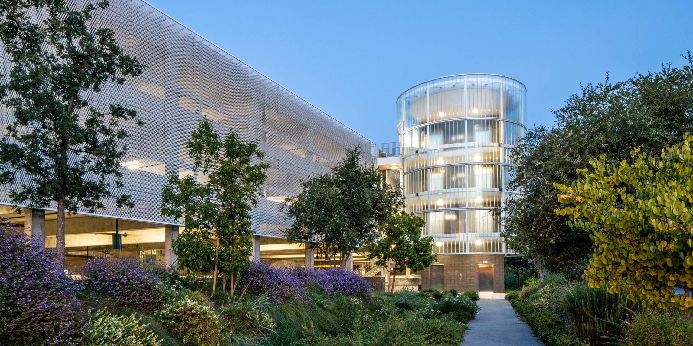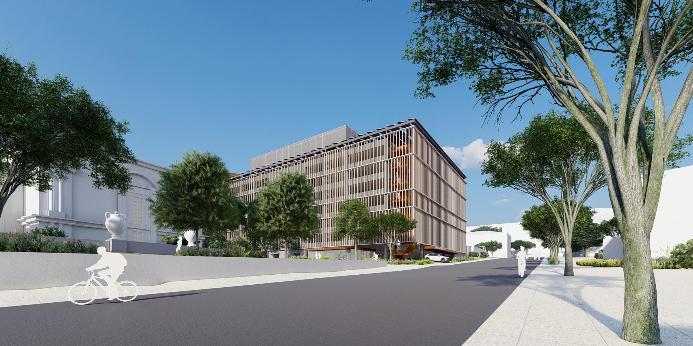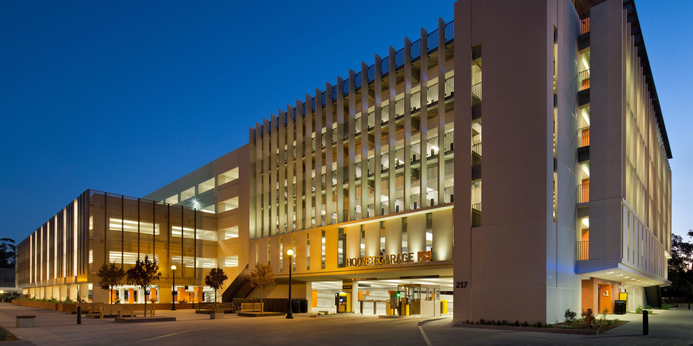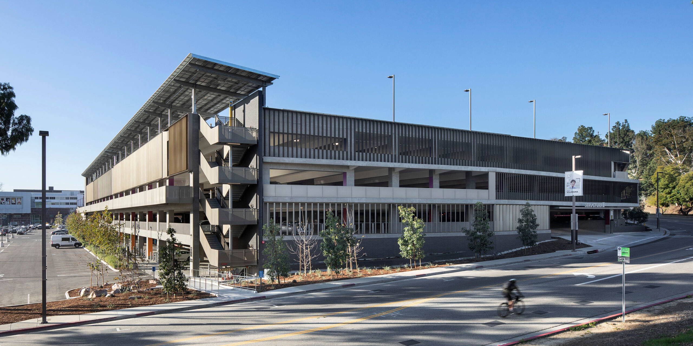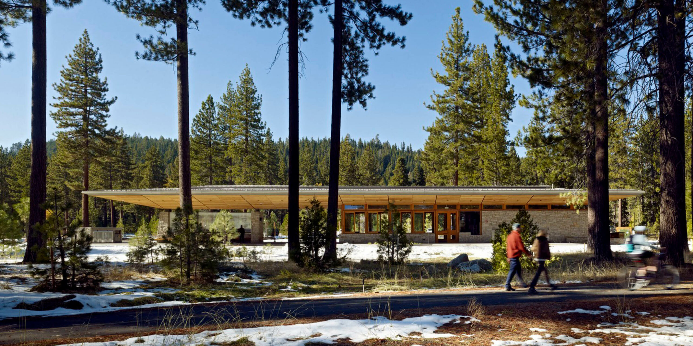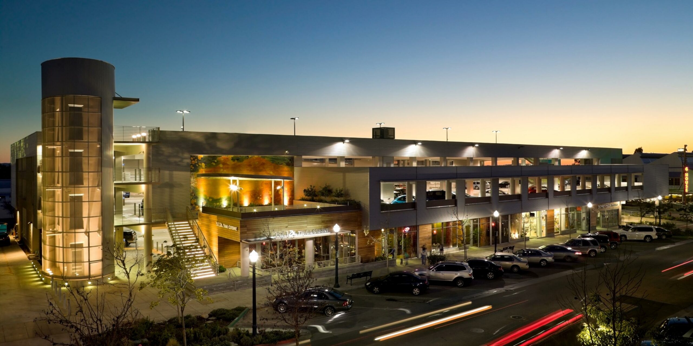Mission Bay Parking Structure Setting the tone for a neighborhood's rebirth
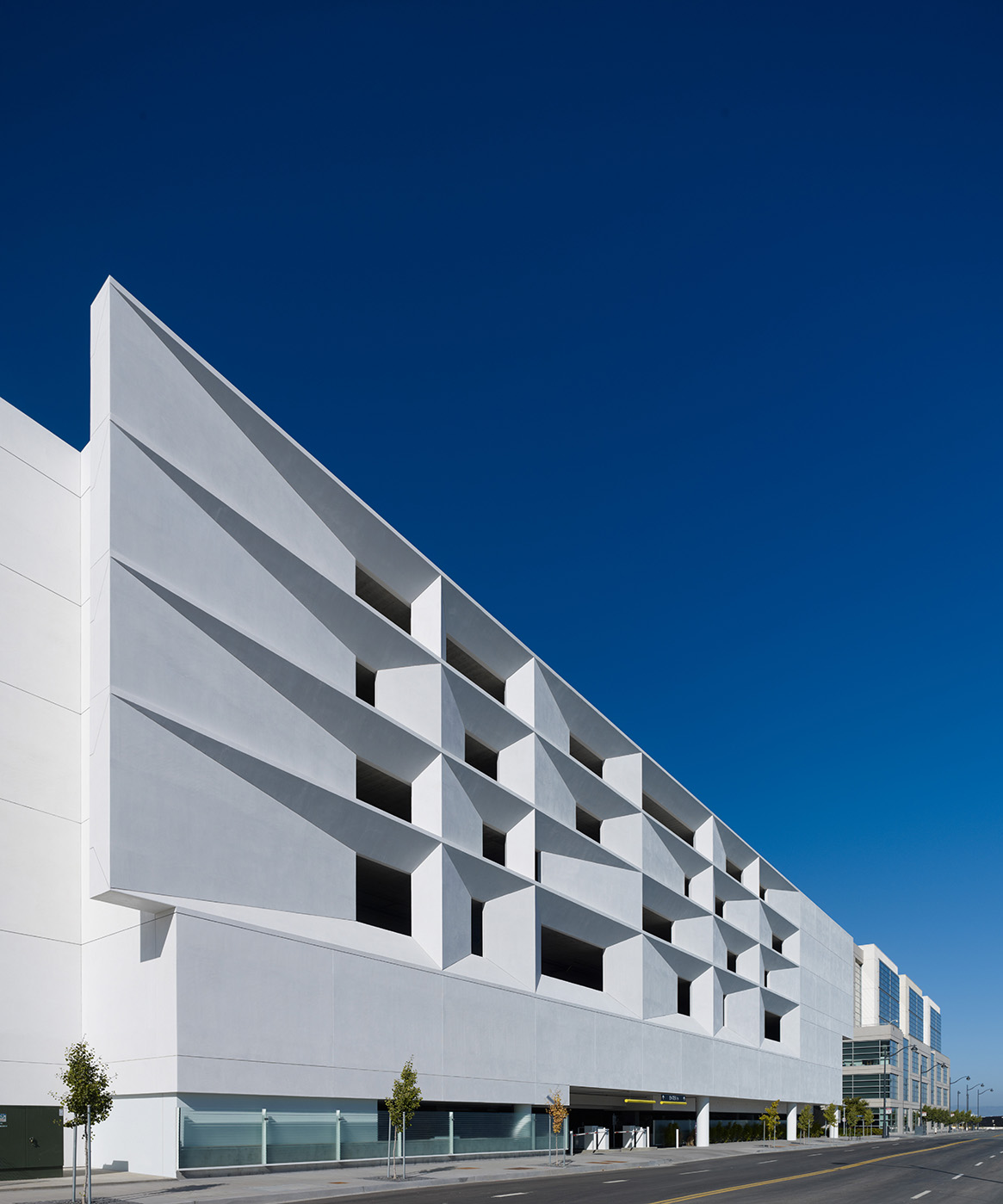
- Location San Francisco, CA
- Size 469,767 sq ft (7 levels)
- Completion 2009
- Program Parking (1,423 stalls)
- Photographer Tim Griffith
- Awards AIA San Francisco Excellence in Architecture Award (2010)
This seven-story, 1,420-space parking structure in San Francisco’s Mission Bay helped catalyze the area’s transformation into a vibrant, pedestrian-friendly neighborhood. Located next to the Chase Center and UCSF, the design balances functionality with playful, human-scaled architecture.
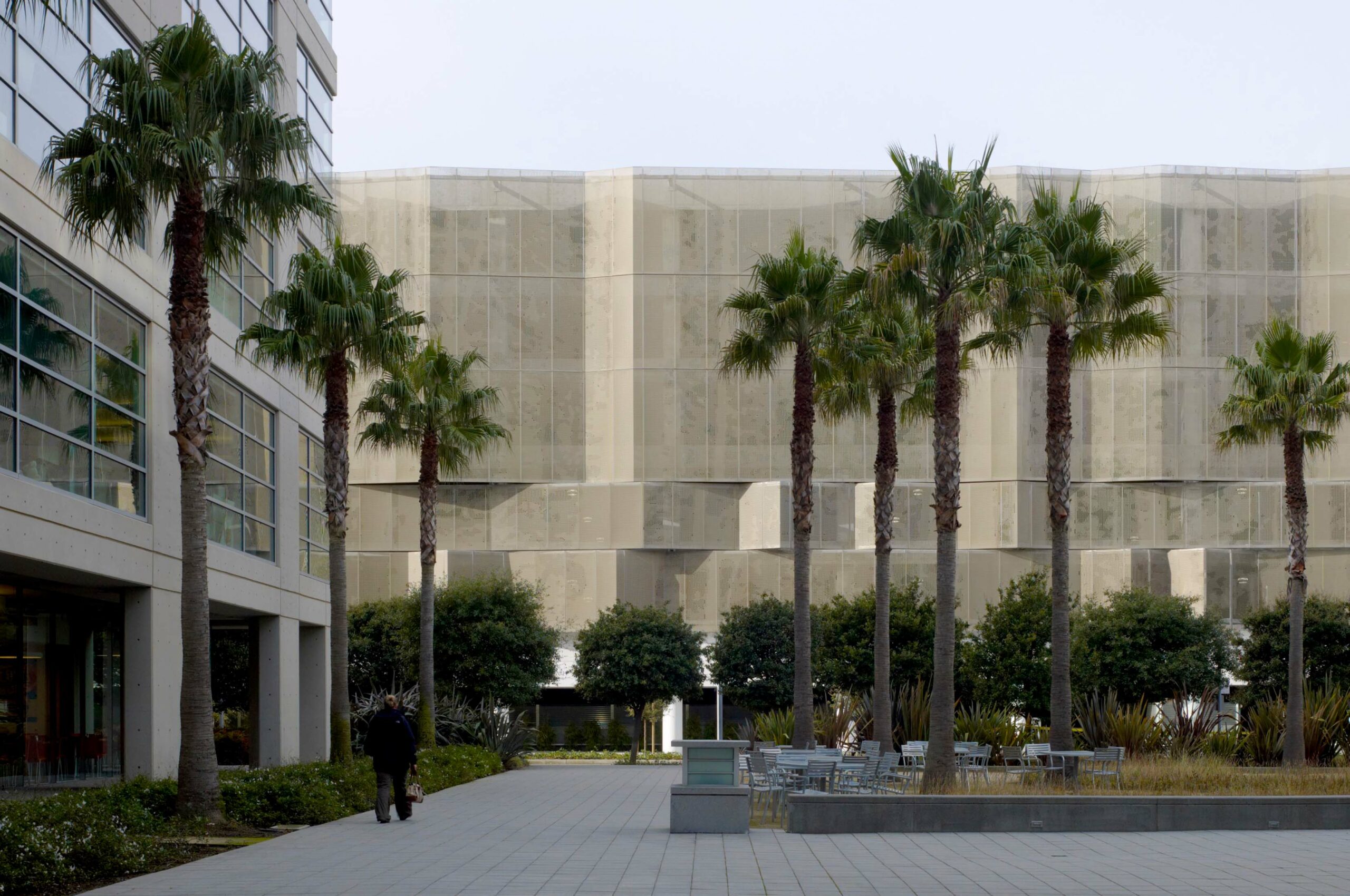
Infrastructure as playful, pedestrian-friendly design
A deeply canted plaster façade on the south side captures light and shadow, creating visual texture that reflects the dynamic energy of Third Street. The façade appears to float above a recessed walkway, providing shelter for pedestrians and enhancing the vibrant, approachable character that defines Mission Bay today. In contrast, the north and east façades, which face public parks, are clad in perforated aluminum panels. Their pixelated imagery of California’s redwood forests evokes the filigree of the parks’ tree canopies at a finer, more personal scale.
The northeast corner of the building serves as the primary pedestrian entrance, marked by a canted plaster design that mirrors the bold gestures of the south elevation. Positioned as a figural presence overlooking the parks, it invites pedestrians—whether arriving on foot or transitioning from driver to walker—to pause and take in the cityscape.
Sustainability informed every aspect of the project. Construction waste was meticulously sorted by material type (wood, metal, etc.) and sent to recycling centers. Stormwater is filtered through a grease-oil separator before discharge, and recycled greywater irrigates the site’s landscaping. Delivered through a Design-Build partnership with Overaa Construction, this project reflects WRNS Studio’s commitment to integrated, environmentally thoughtful design.
