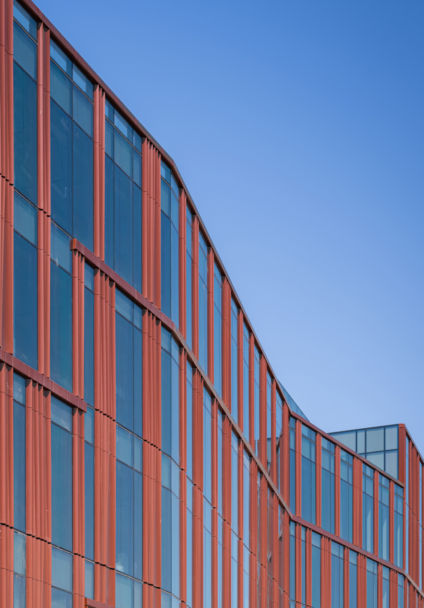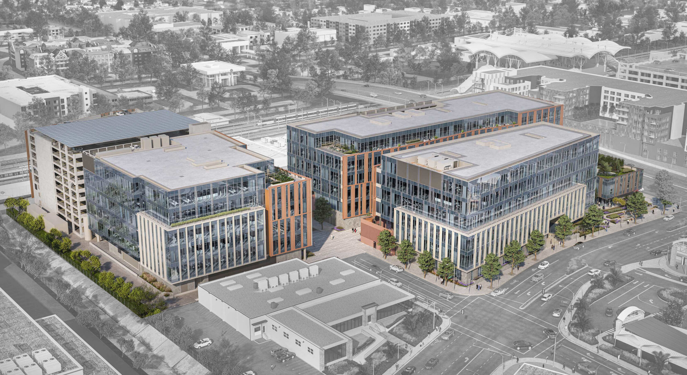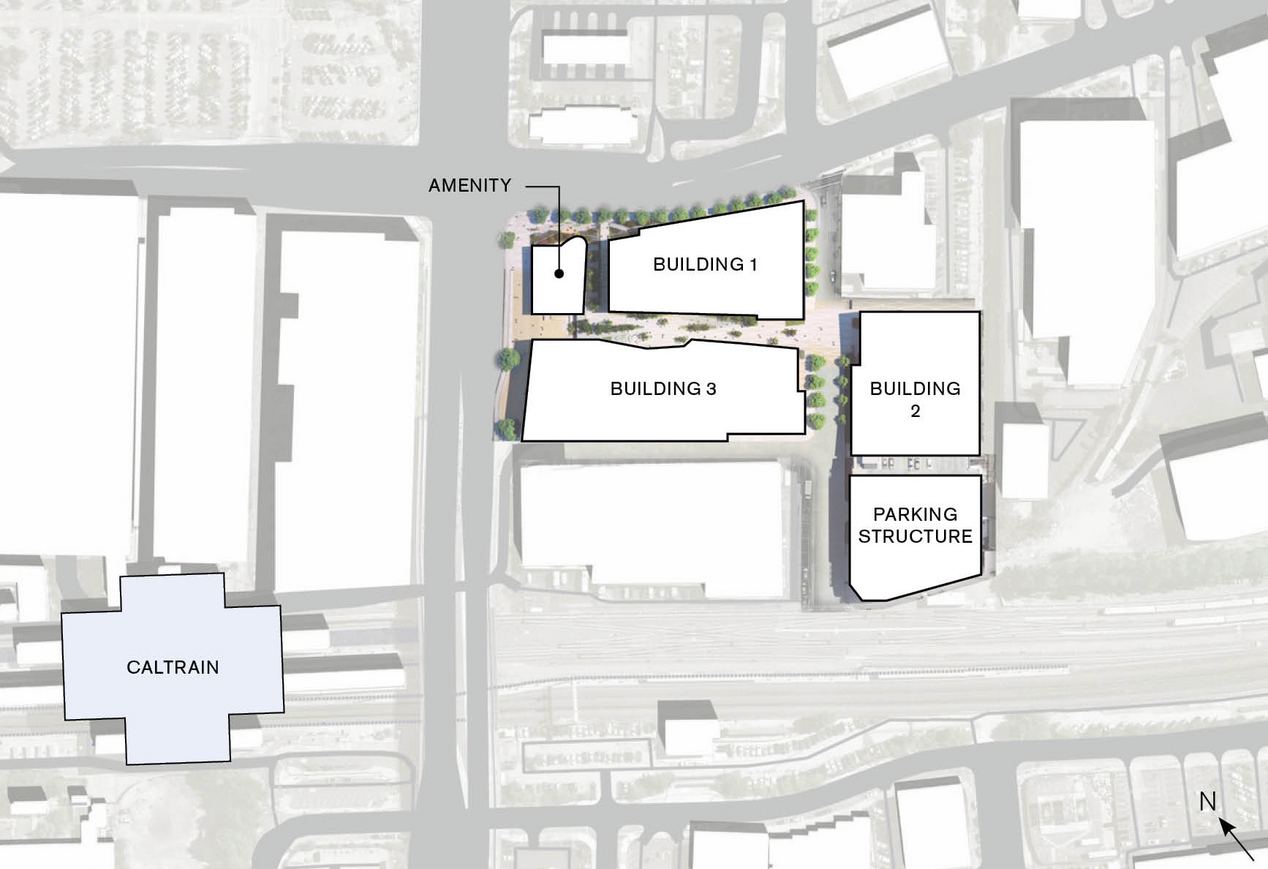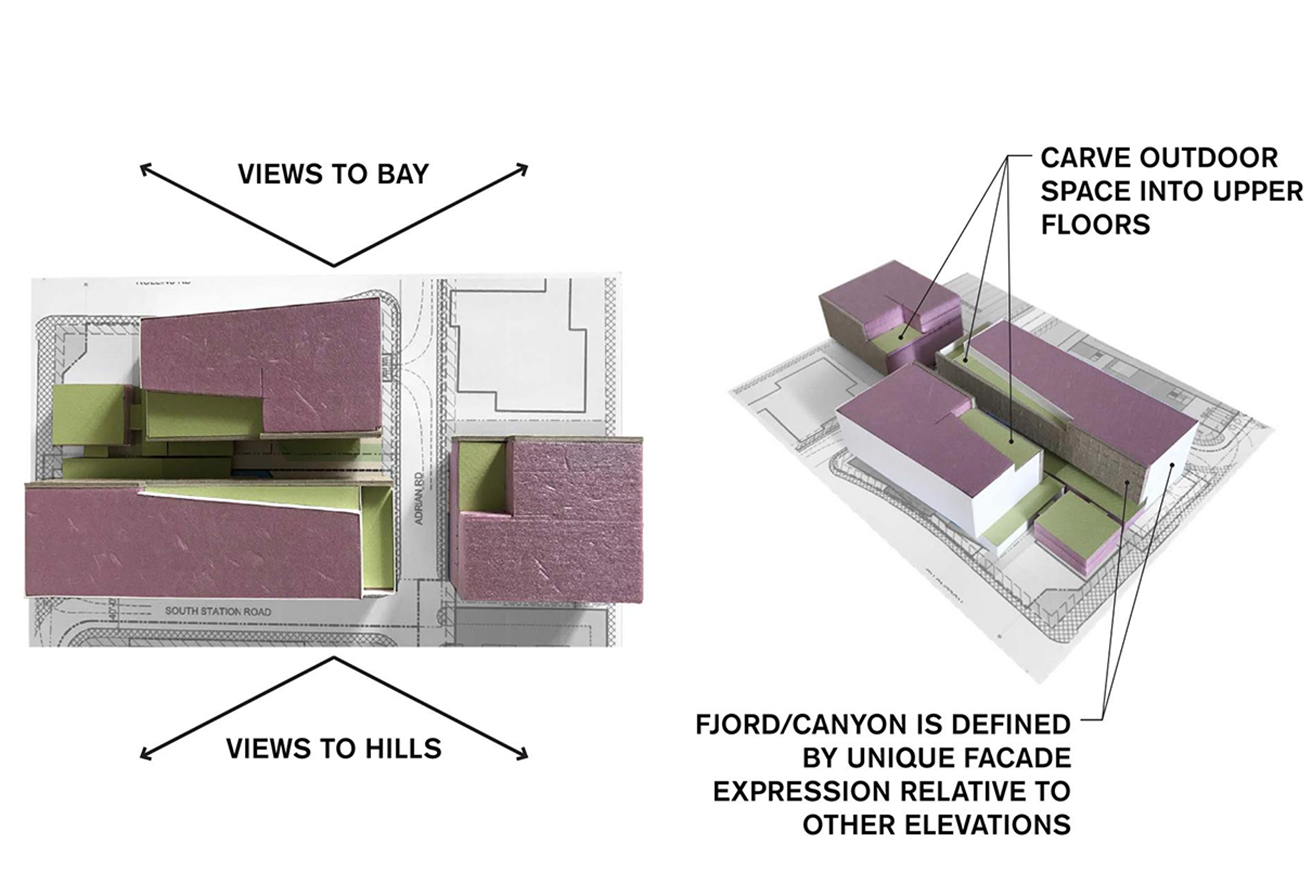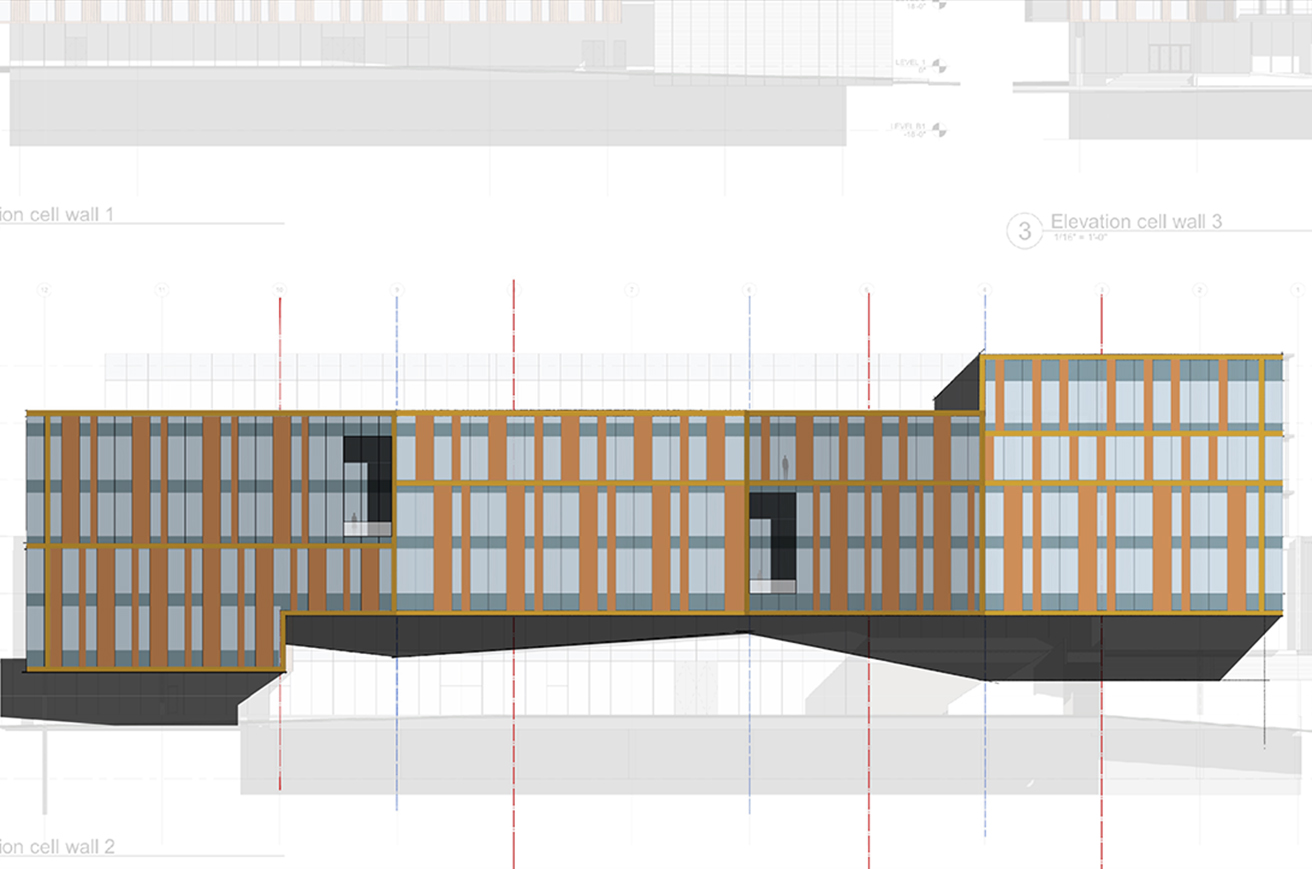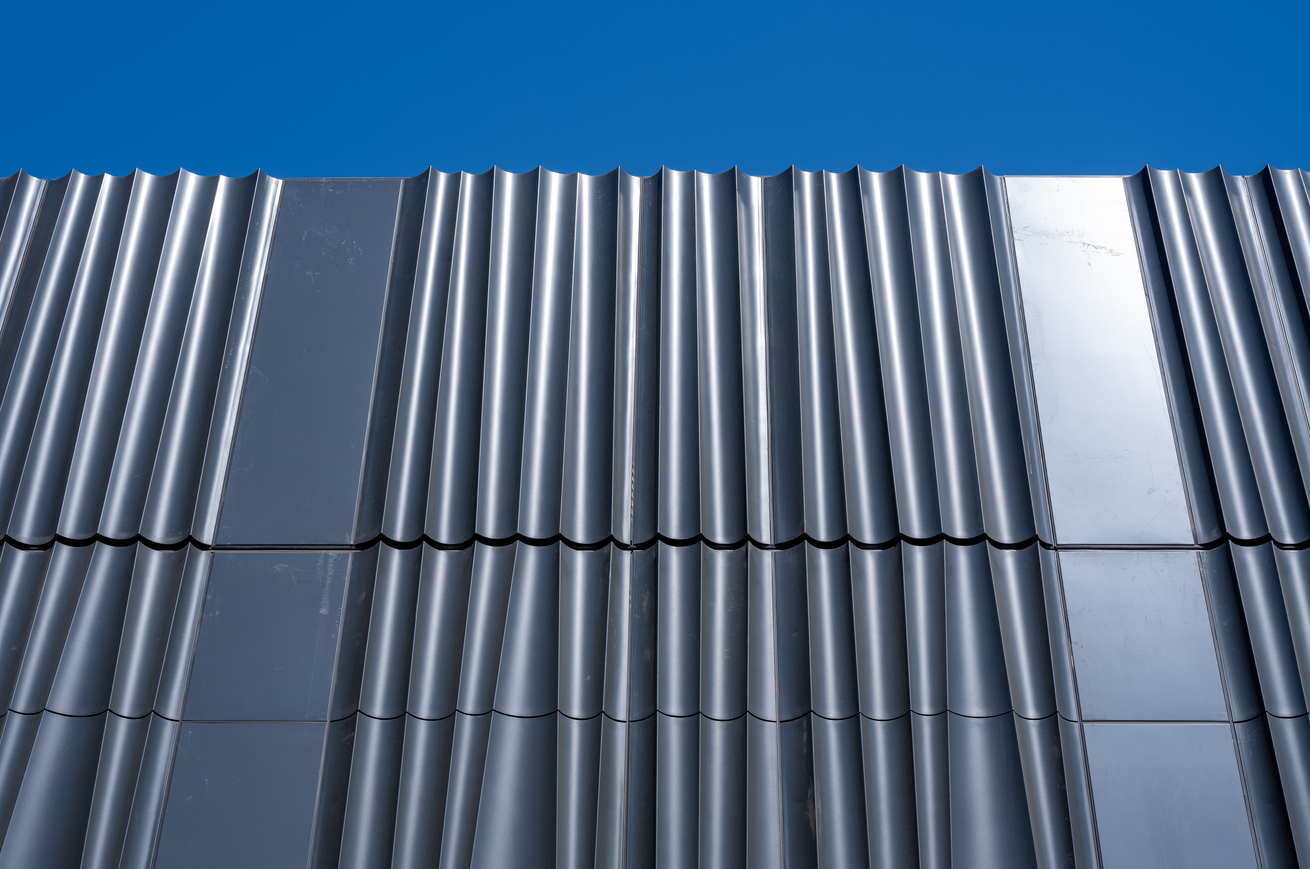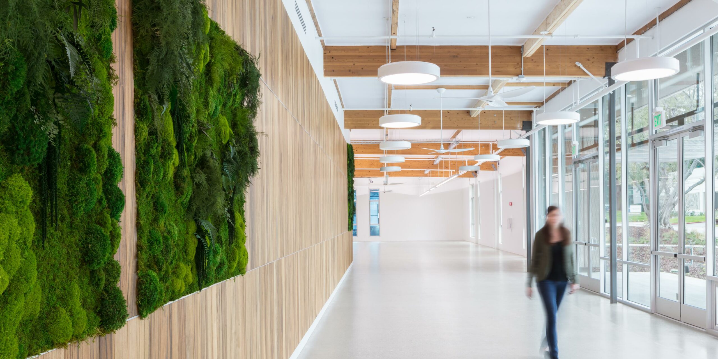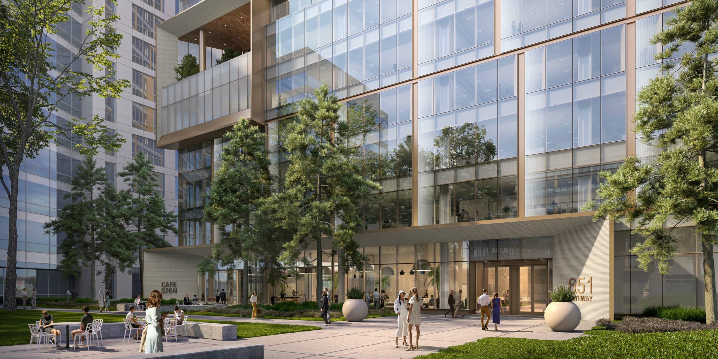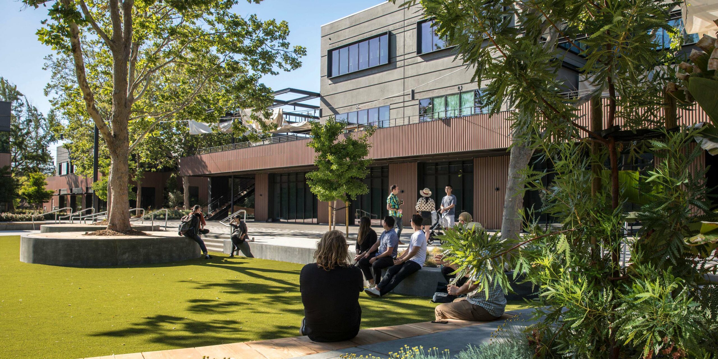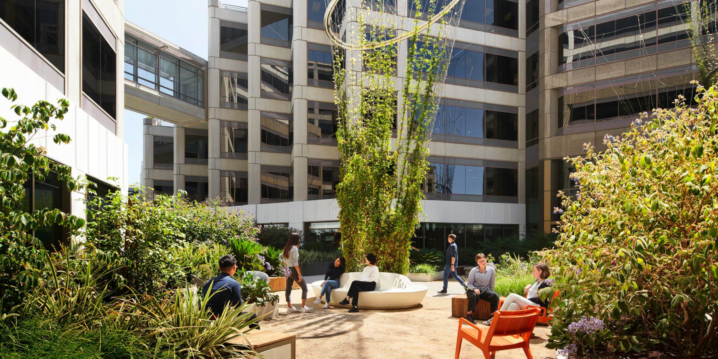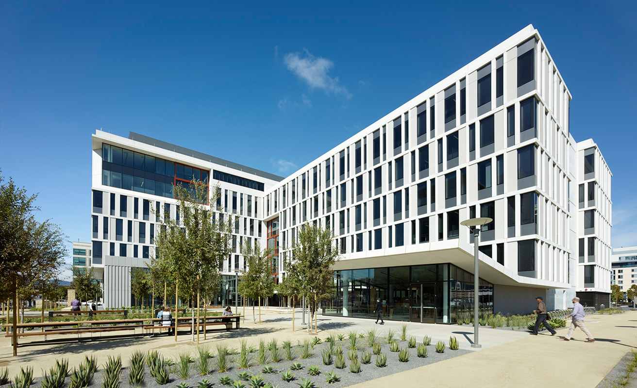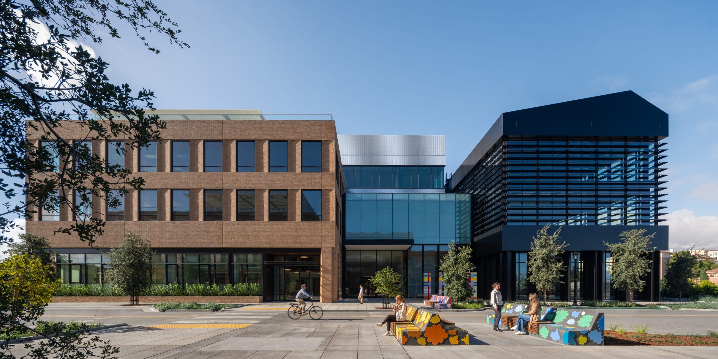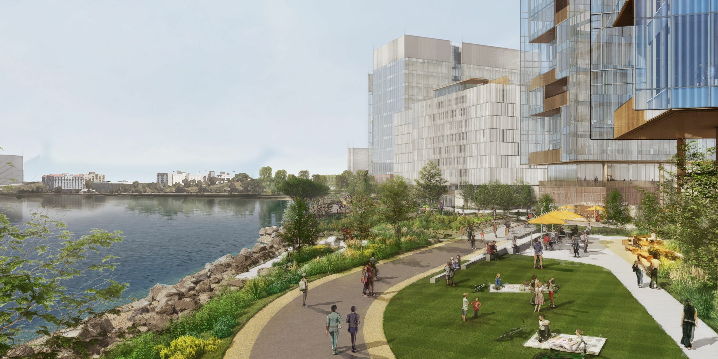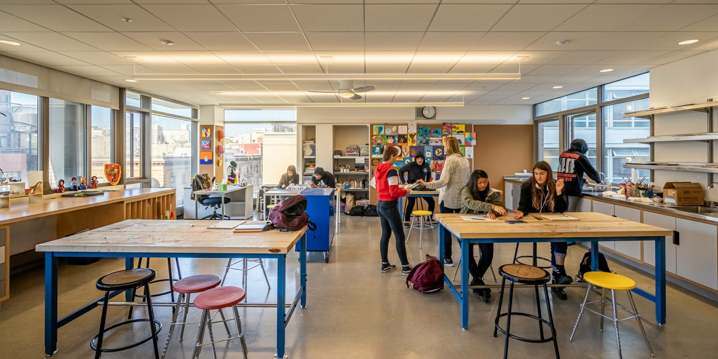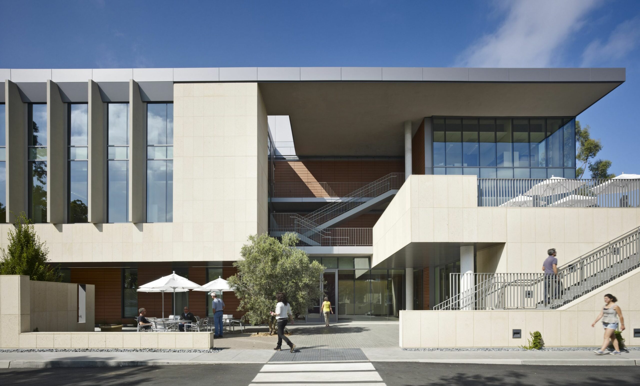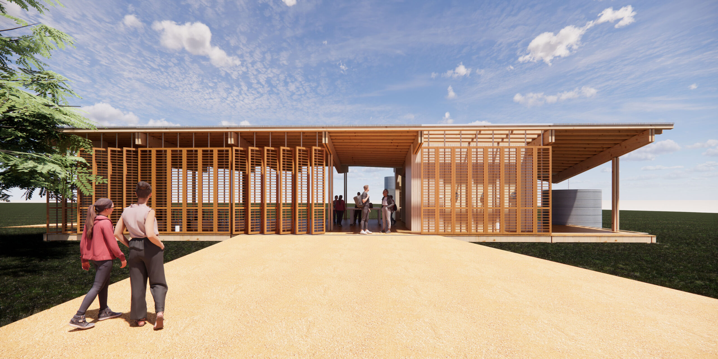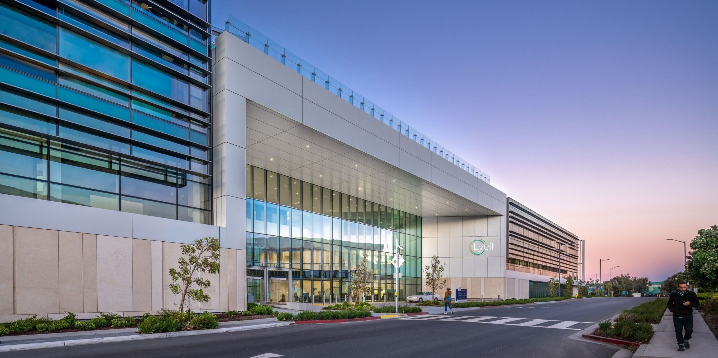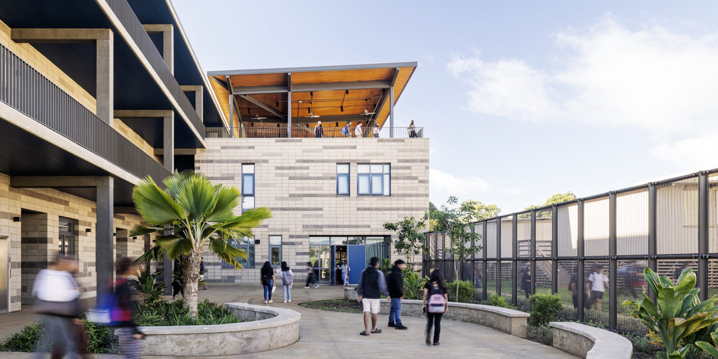Millbrae Life Sciences Campus Walkable SF Peninsula takes shape
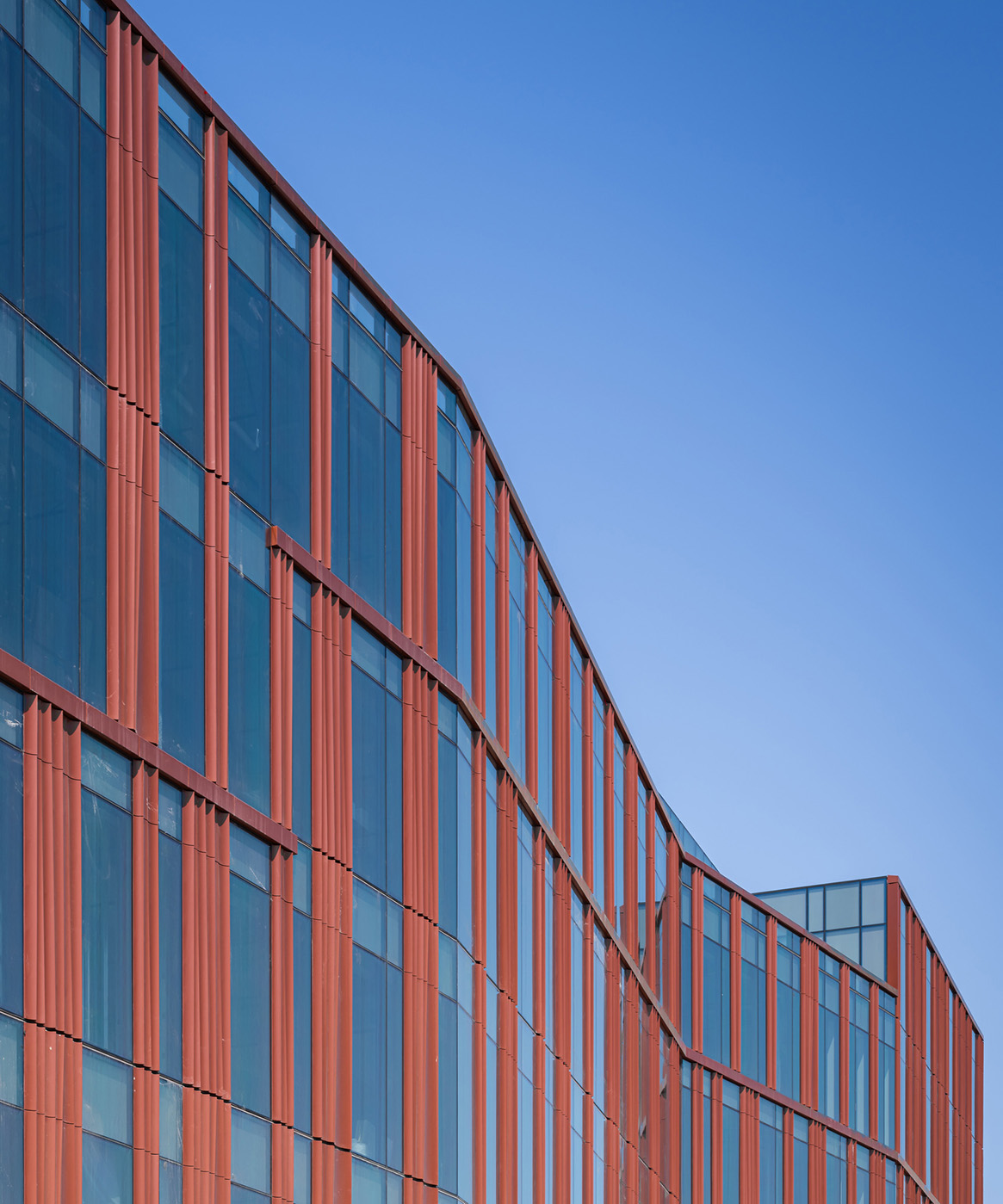
- Client Confidential
- Location Millbrae, CA
-
Size
Total: 661,000 sq ft
Phase 1
Building 3: 280,000 sq ft
Amenity: 10,680 sq ft
Phase 2
Building 1: 197,000 sq ft
Building 2: 184,000 sq ft
Parking Structure: 1,117 stalls - Completion Est. 2025
- Program Labs, offices, amenities pavilion, parking structure
- Sustainability First all-electric lab campus in California
- Delivery Negotiated GMP
This life sciences campus sets a benchmark for sustainable, transit-oriented development within the San Francisco Peninsula. Featuring three six-story lab/office buildings, an amenities hub, and parking for 1,100 cars, the campus prioritizes transit connections, public open space, and cohesive street edges to advance Millbrae's goals for creating dense, vibrant communities.
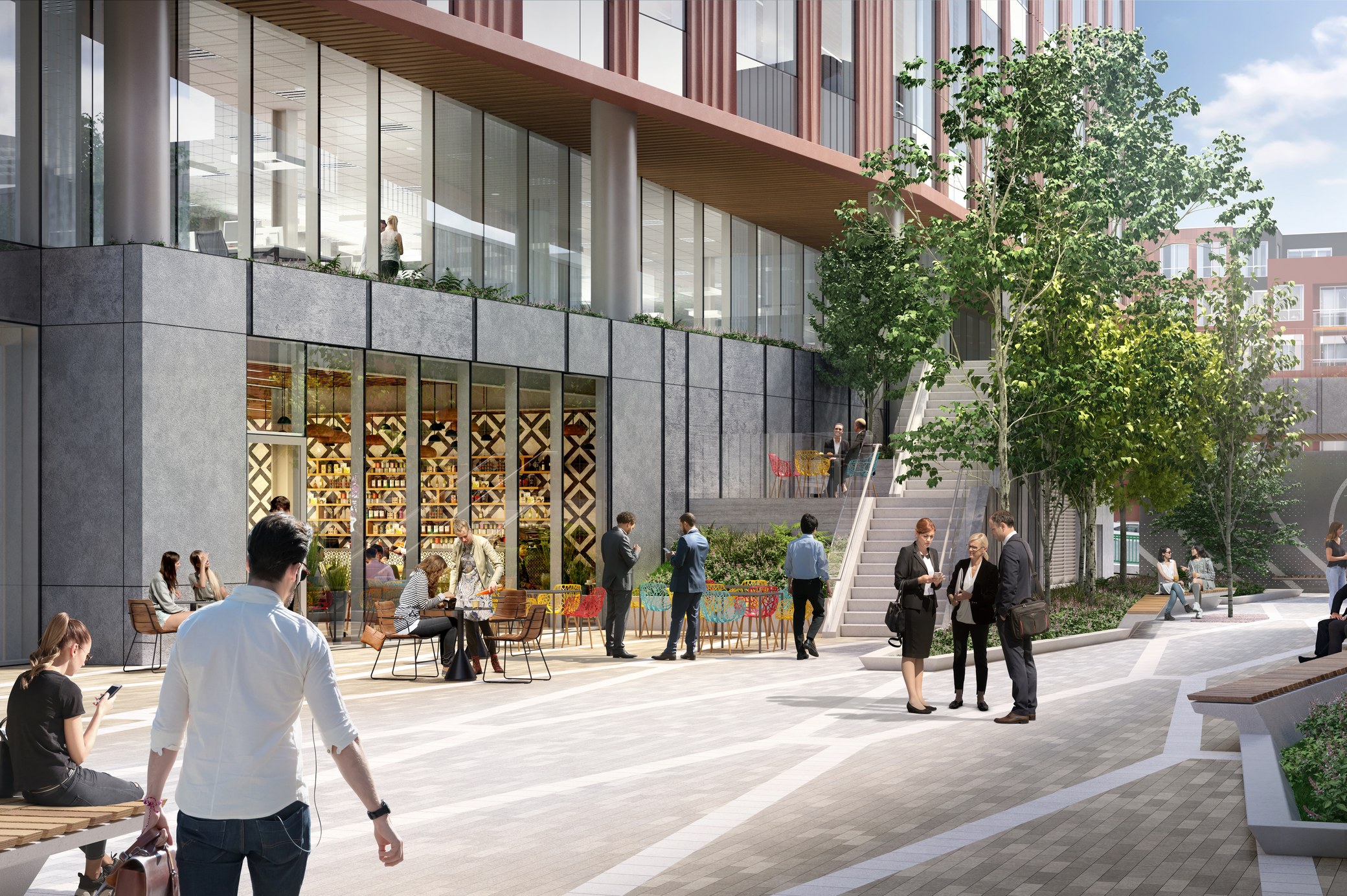
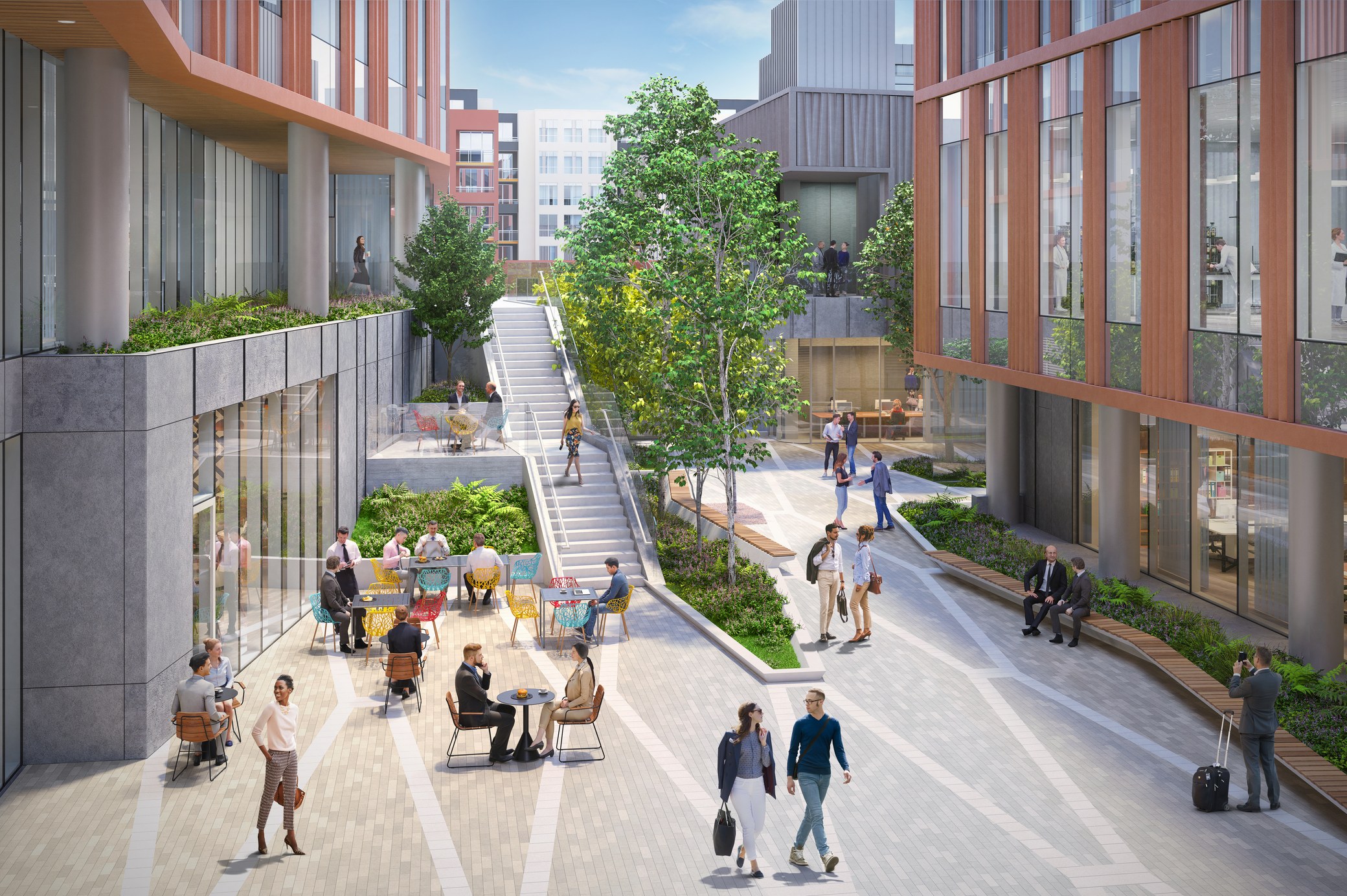
Walkable, engaging streets
The buildings are organized to frame a public Paseo that visually connects the life sciences hub to adjacent housing, retail, and hotel developments. At its northern end, a freestanding amenities structure anchors the Paseo within an open plaza, fostering connections with neighboring properties.
The Paseo features a highly articulated curtain wall system with colorful pressed metal panels and a series of exterior terraces that activate the pathway with user activity.
The buildings step back from the property line to create a human-scale streetscape. Stone panels with punched openings along the street walls provide privacy while maintaining pedestrian appeal, while vertically oriented metal plate panels above emphasize the urban edge.
