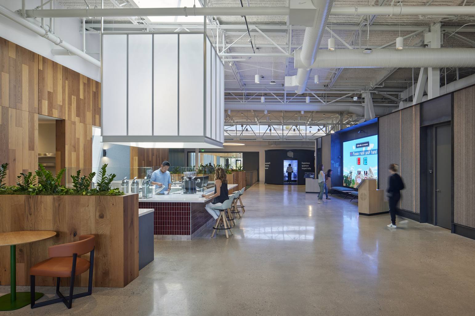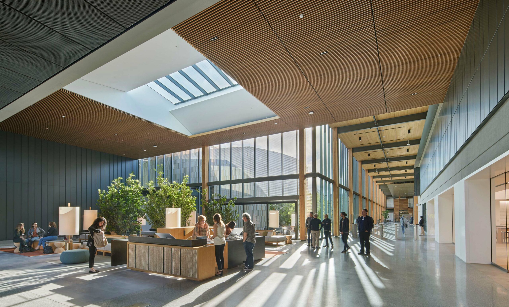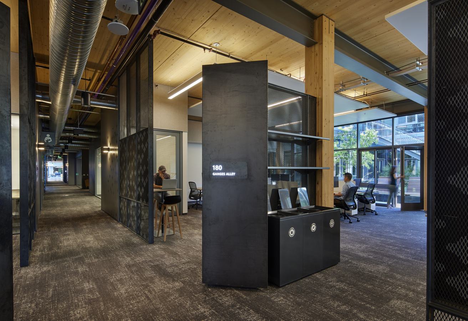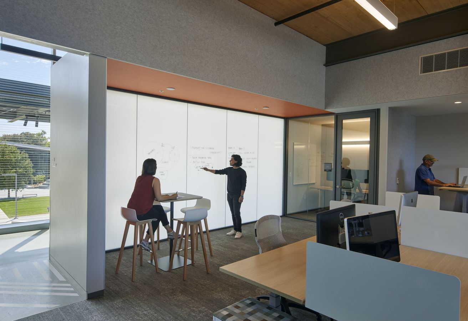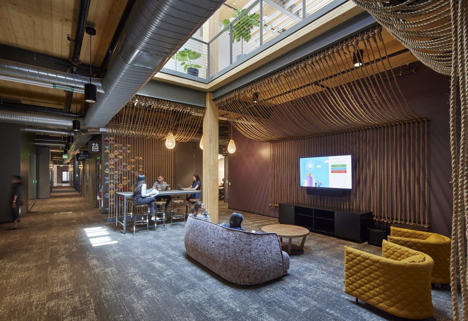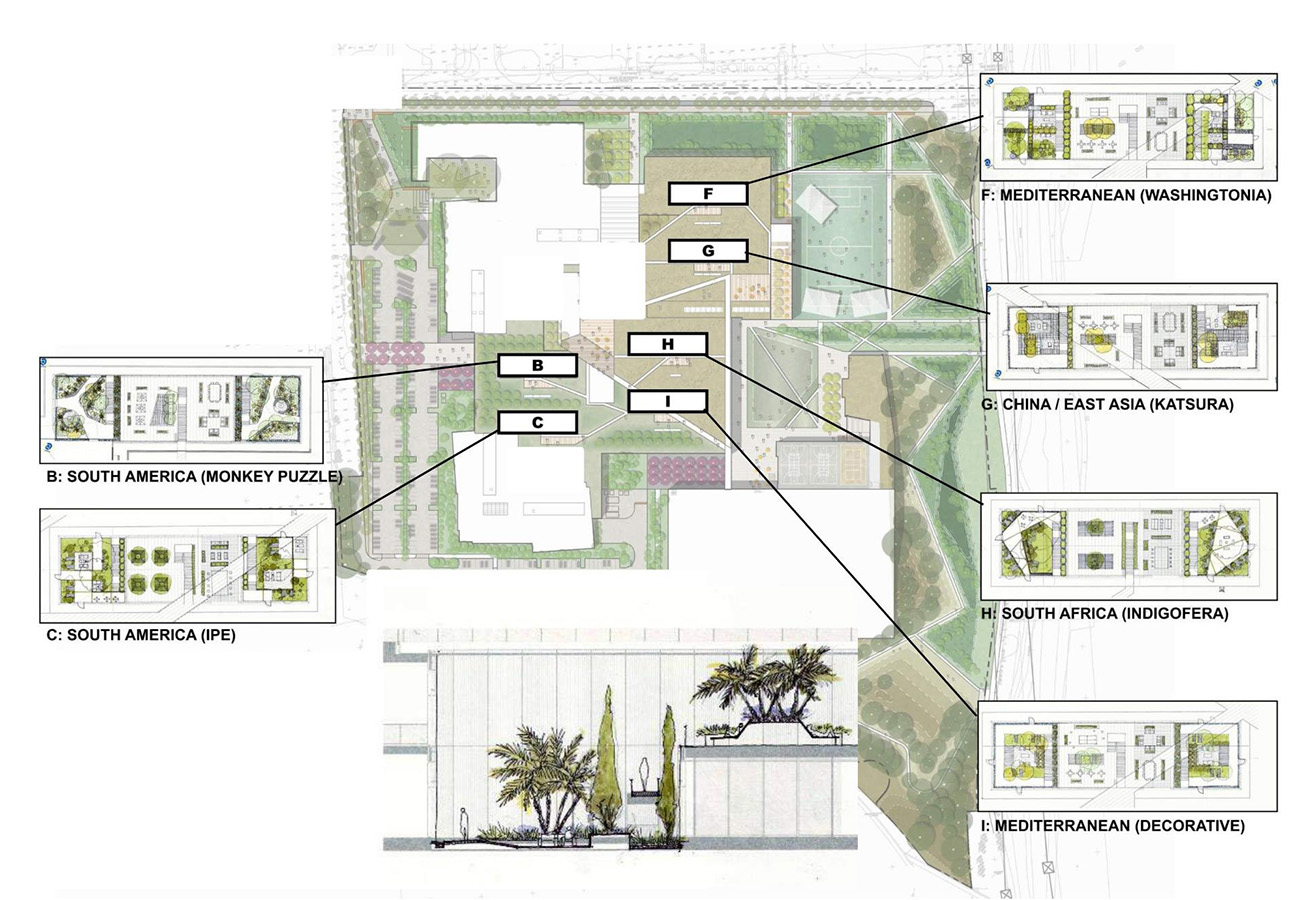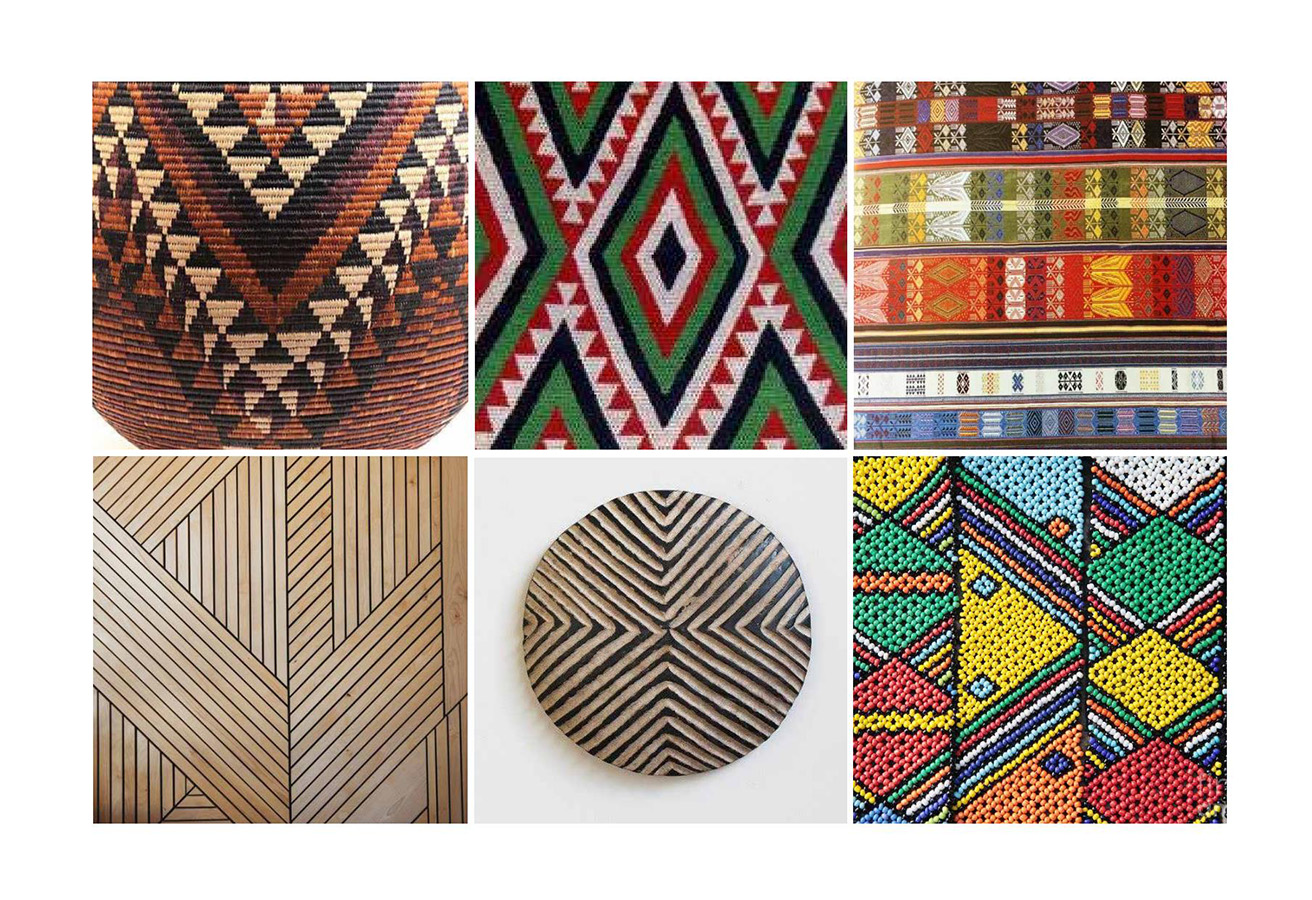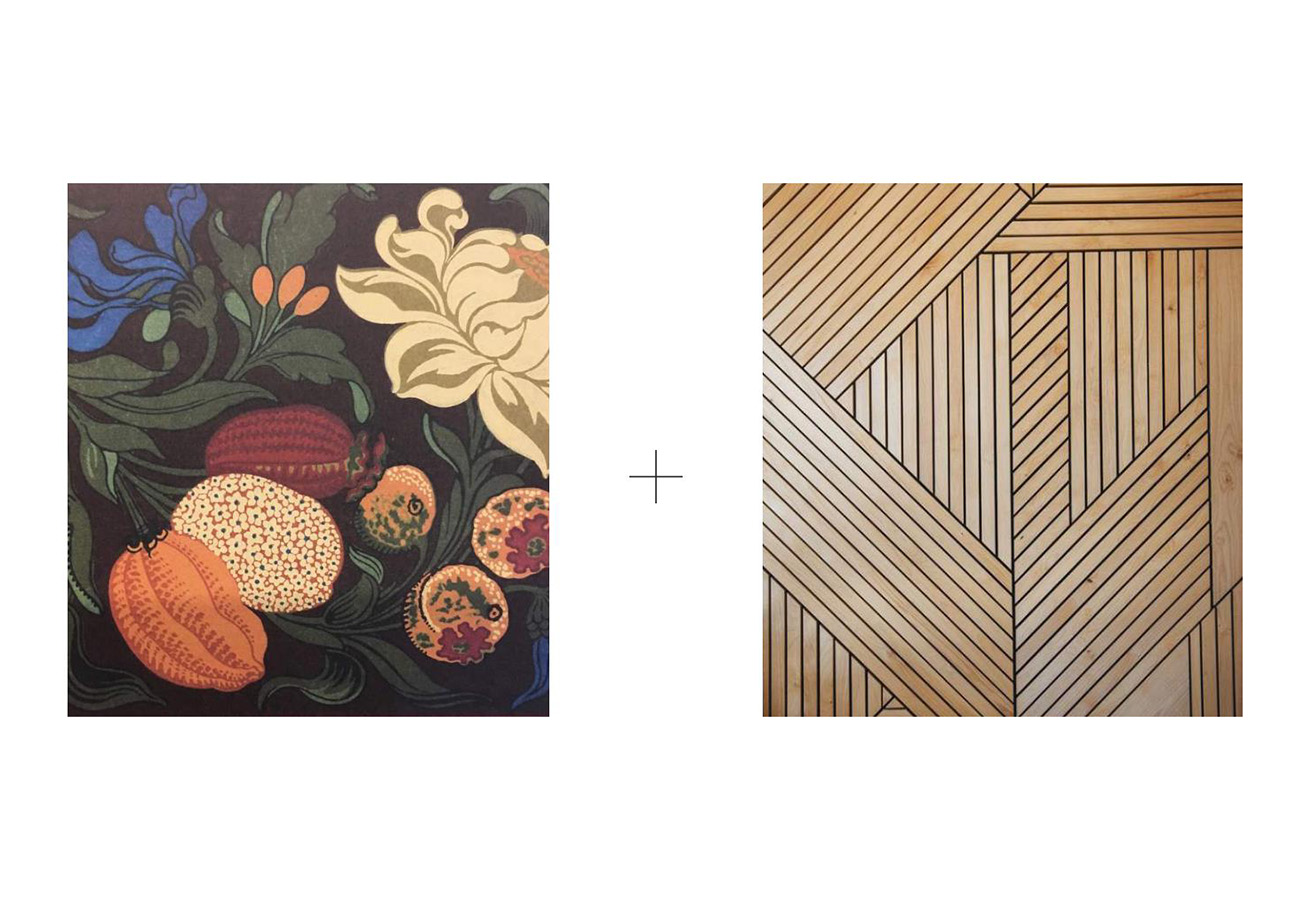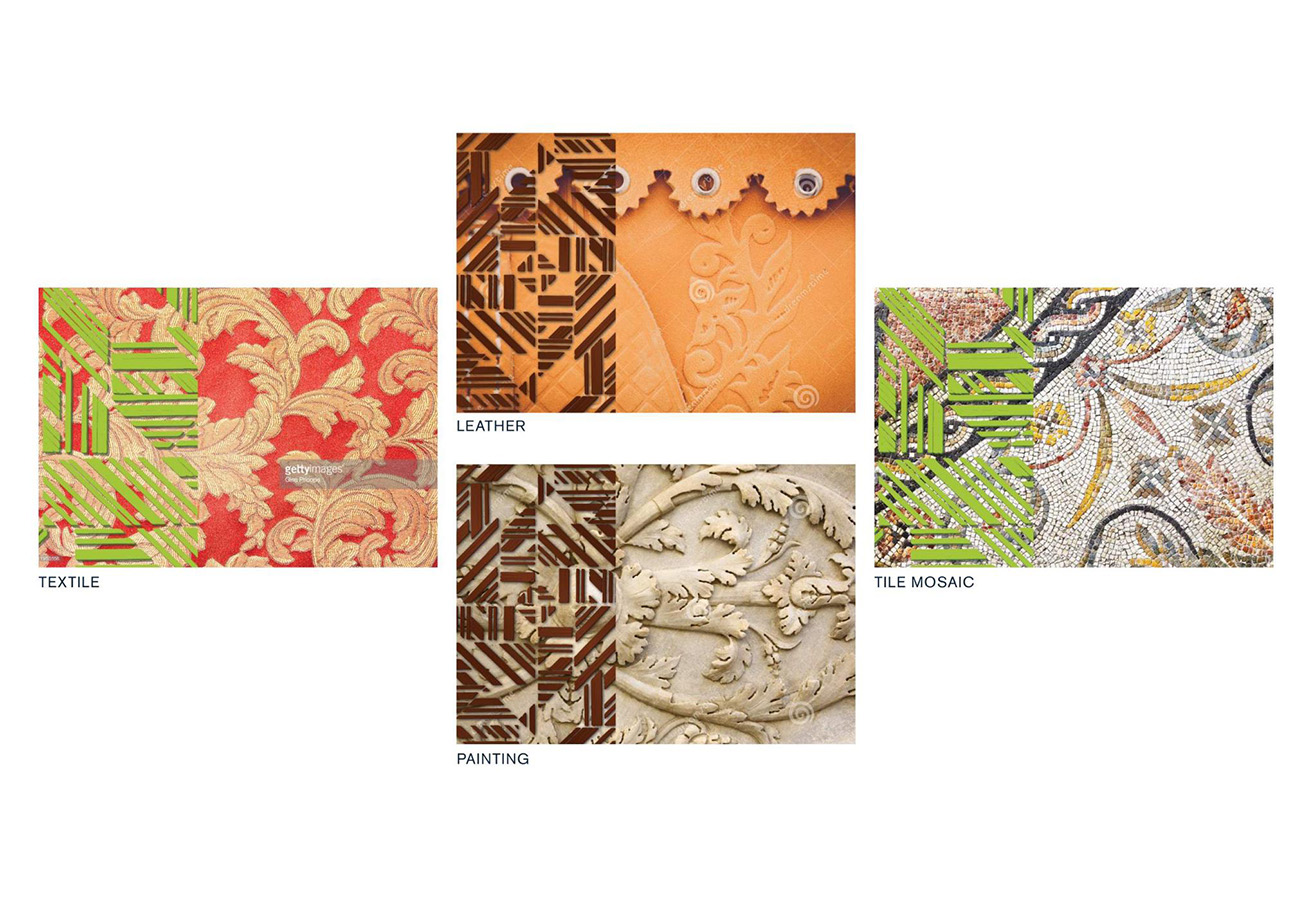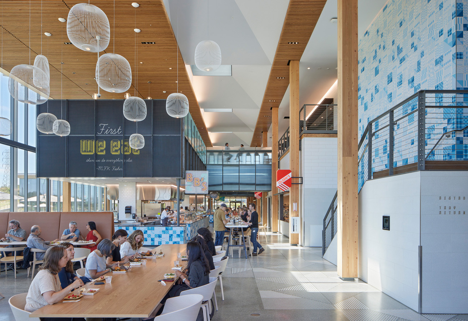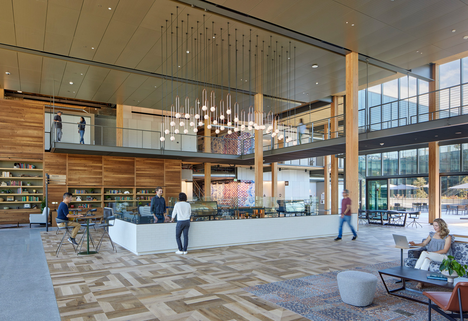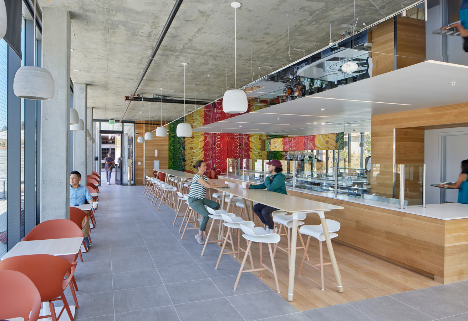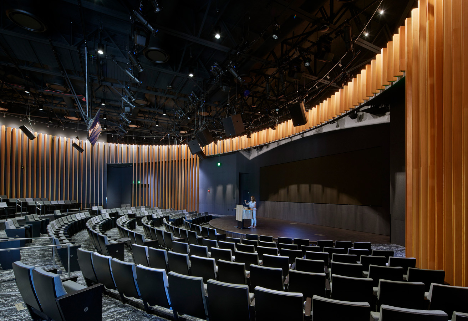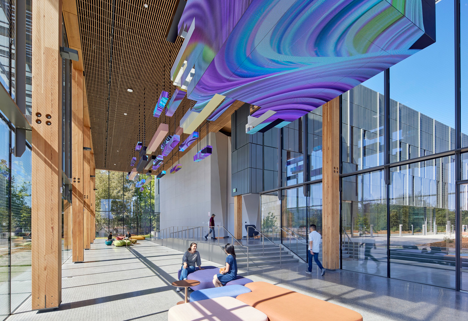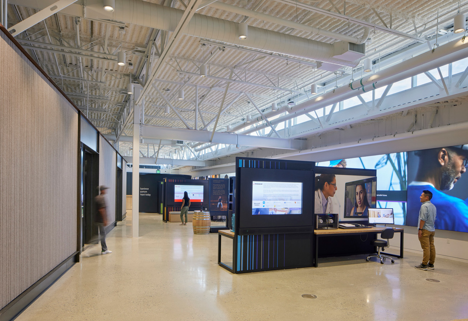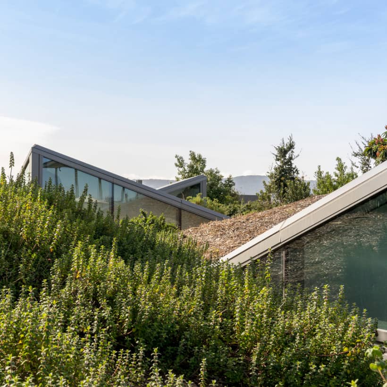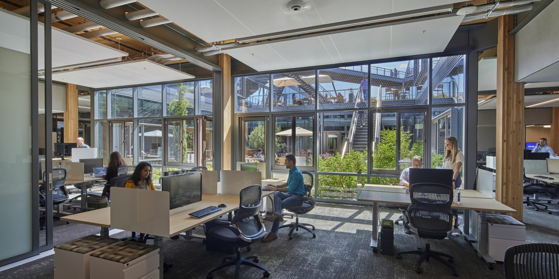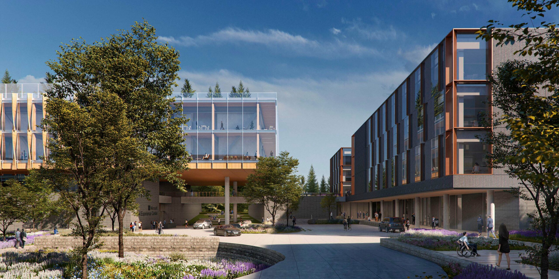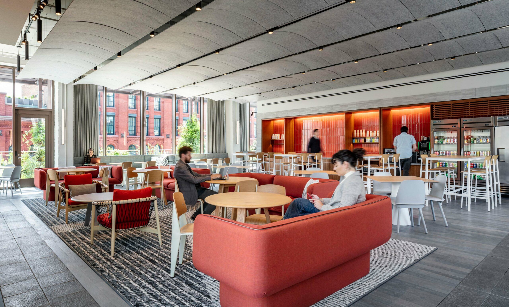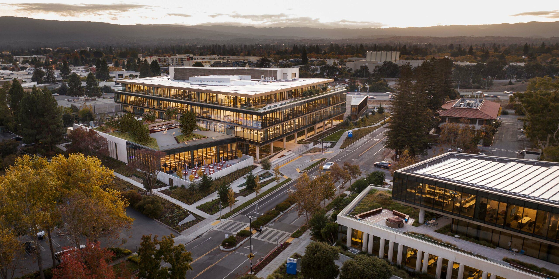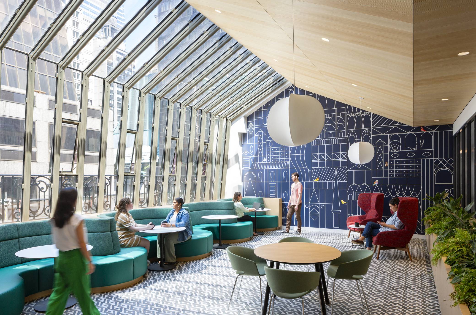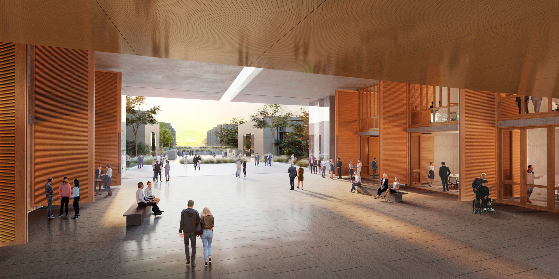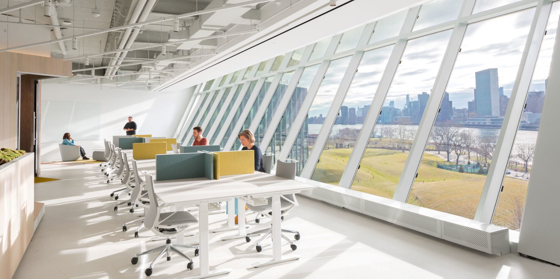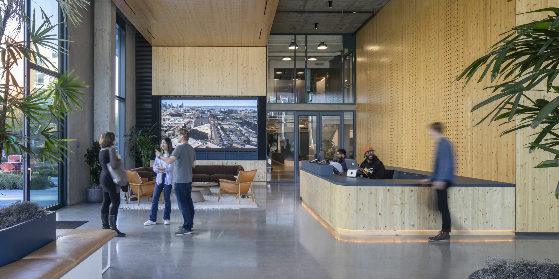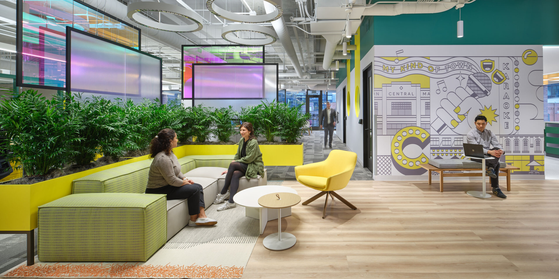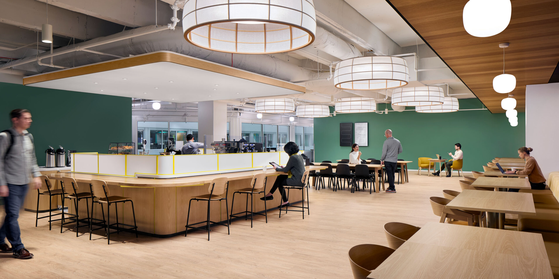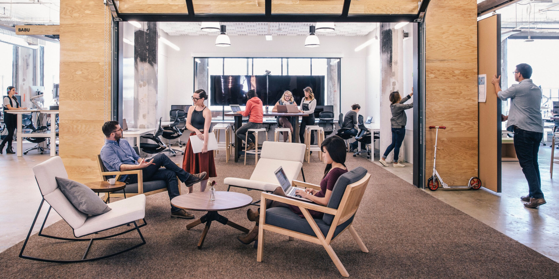Microsoft Silicon Valley Interiors Redefining workplace well-being
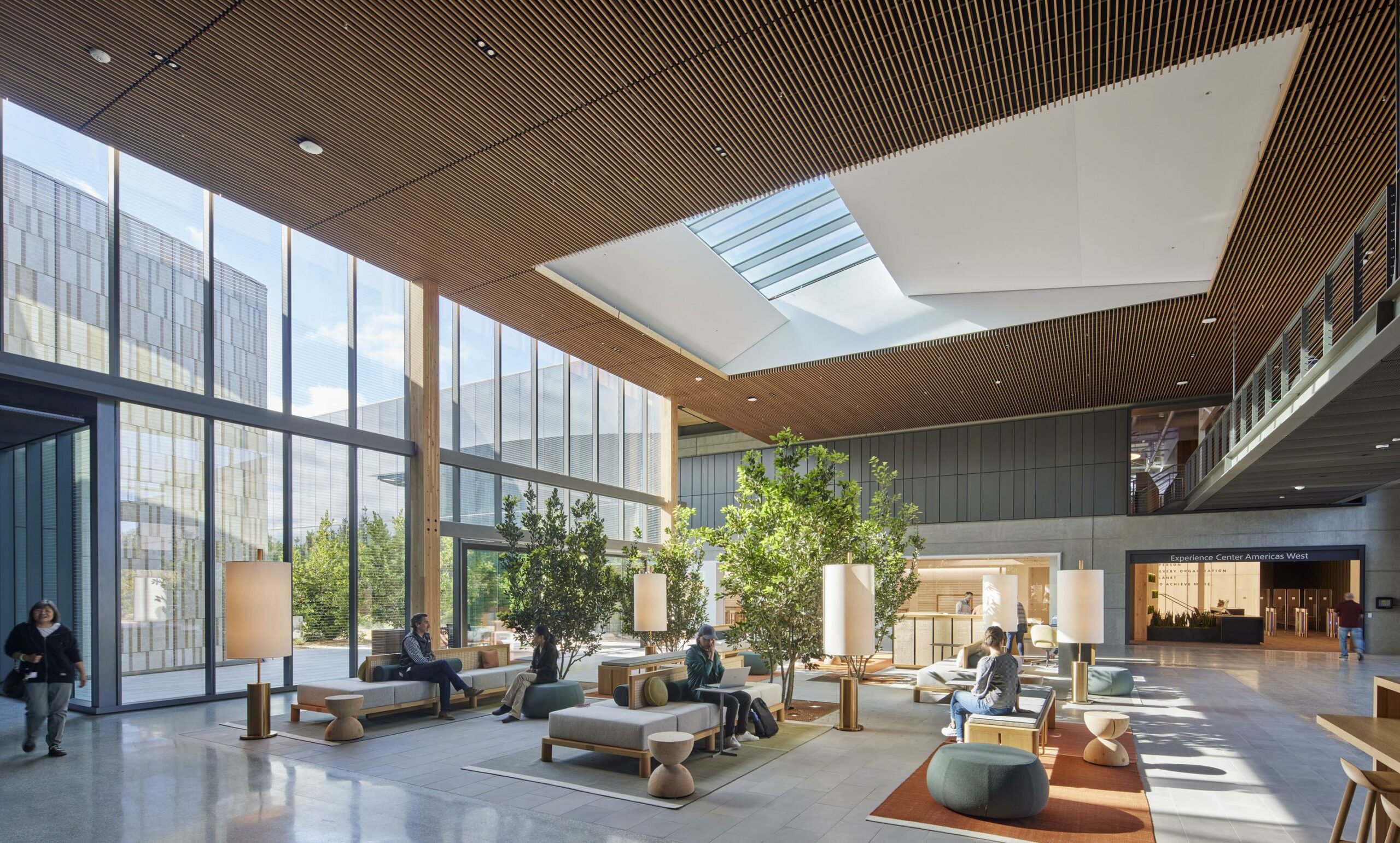
- Client Microsoft
- Location Mountain View, CA
- Size 643,000 sq ft of new and renovated campus
- Completion 2020
- Program Open workspaces, breakout spaces, executive level offices, recreation center, courtyards, café, theater, parking structure, 4-acre living green roof/pathway, roof deck/terrace, conference center, technology center
- Sustainability LEED Platinum, Targeting LBC Petal Certification (Water, Health + Happiness, Equity, Beauty), and WELL Building, LBC Net Zero Carbon Certified
- Delivery Negotiated GMP
- Photographer Bruce Damonte
-
Awards
AIA COTE Top Ten Award (2021)
Structures Awards, Silicon Valley Business Journal (2021)
AIA SF Award, Environmental Campus Design Special Commendation (2022)
National Institute of Building Sciences Innovator Award (2022)
WoodWorks, Wood Design Awards, Commercial Wood Design - Low Rise (2023)
When Microsoft hired us to re-envision their Mountain View campus, the company was looking to reposition itself in Silicon Valley to attract talent and innovate into the future. Their existing campus, built in the 1990’s, consisted of five office buildings interspersed by parking lots. Microsoft’s imperative to update the campus to support an increase in employees, foster well-being, and model environmental sustainability put a fine point on the need for an integrated approach to planning and design.
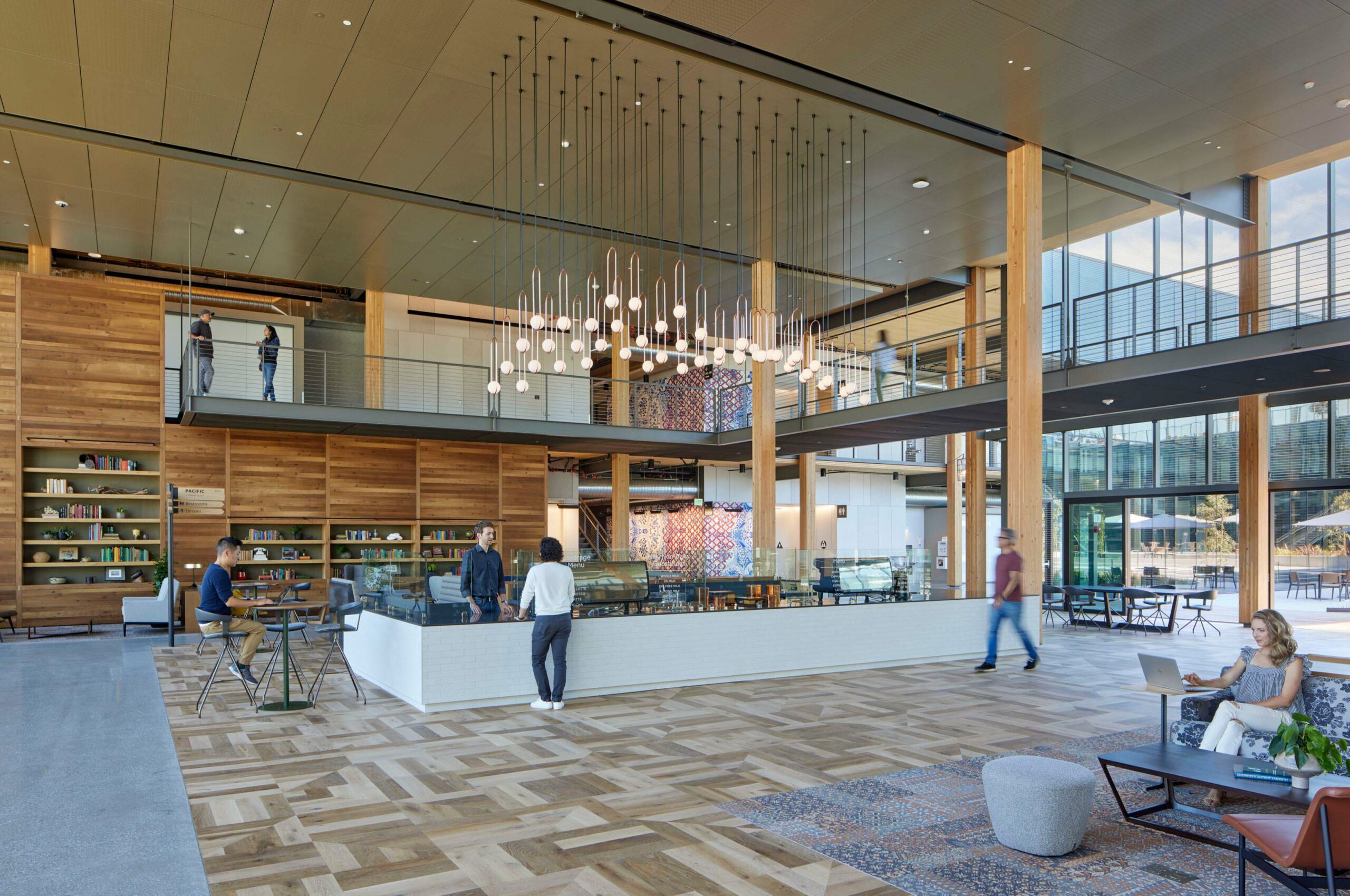
A reimagined campus
Nestled low into the landscape, the reimagined two-story campus now offers a workplace that synthesizes the well-being of both people and the environment. Employees will just as likely delight in their individual workspaces—light-filled spaces crafted of unadorned, honest materials like wood and concrete that look onto vegetated courtyards—as they will the expansive living roof, featuring eateries, fitness amenities, and trails leading out to the nearby creek. regenerating local habitat and site ecology.
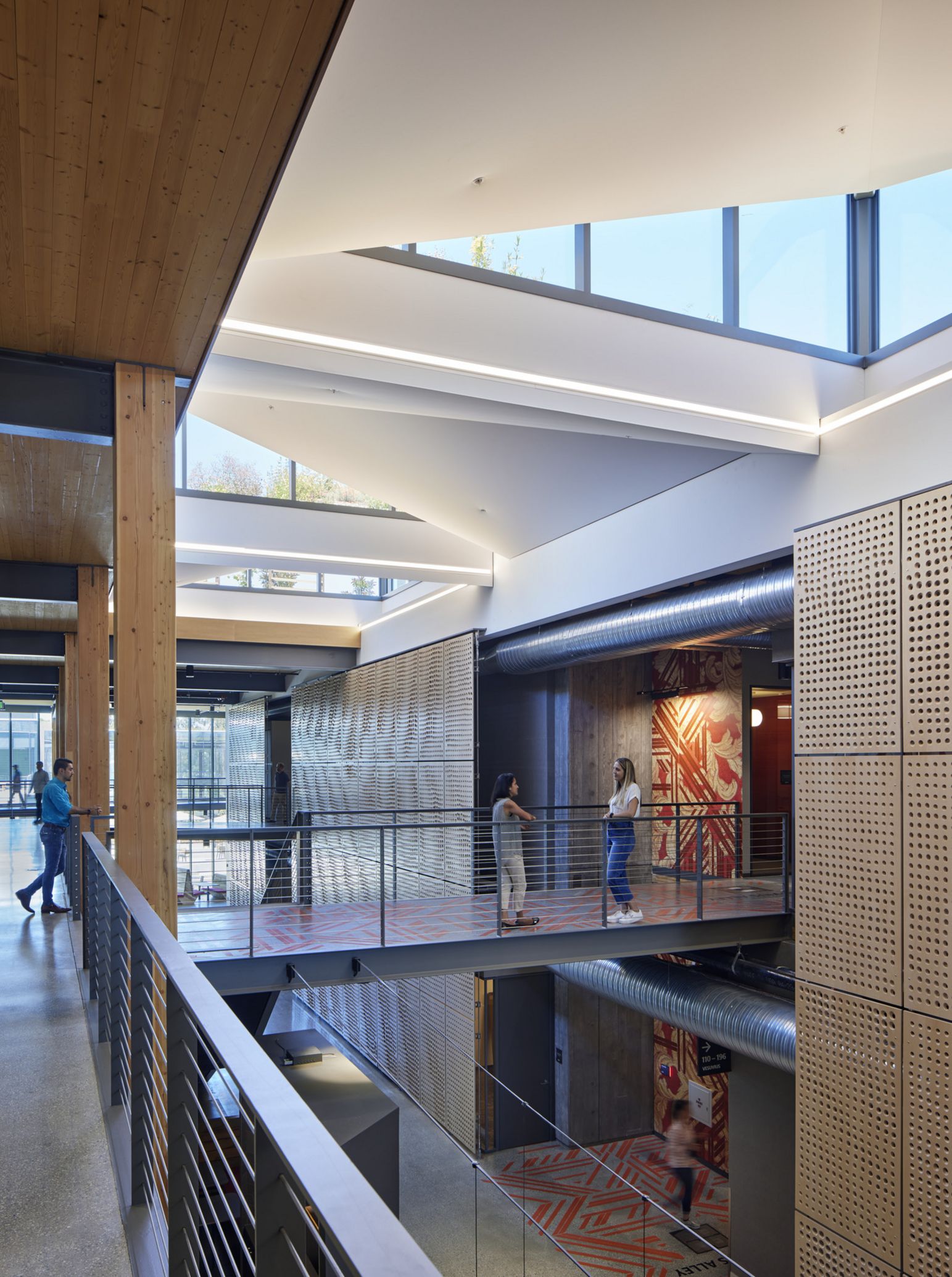
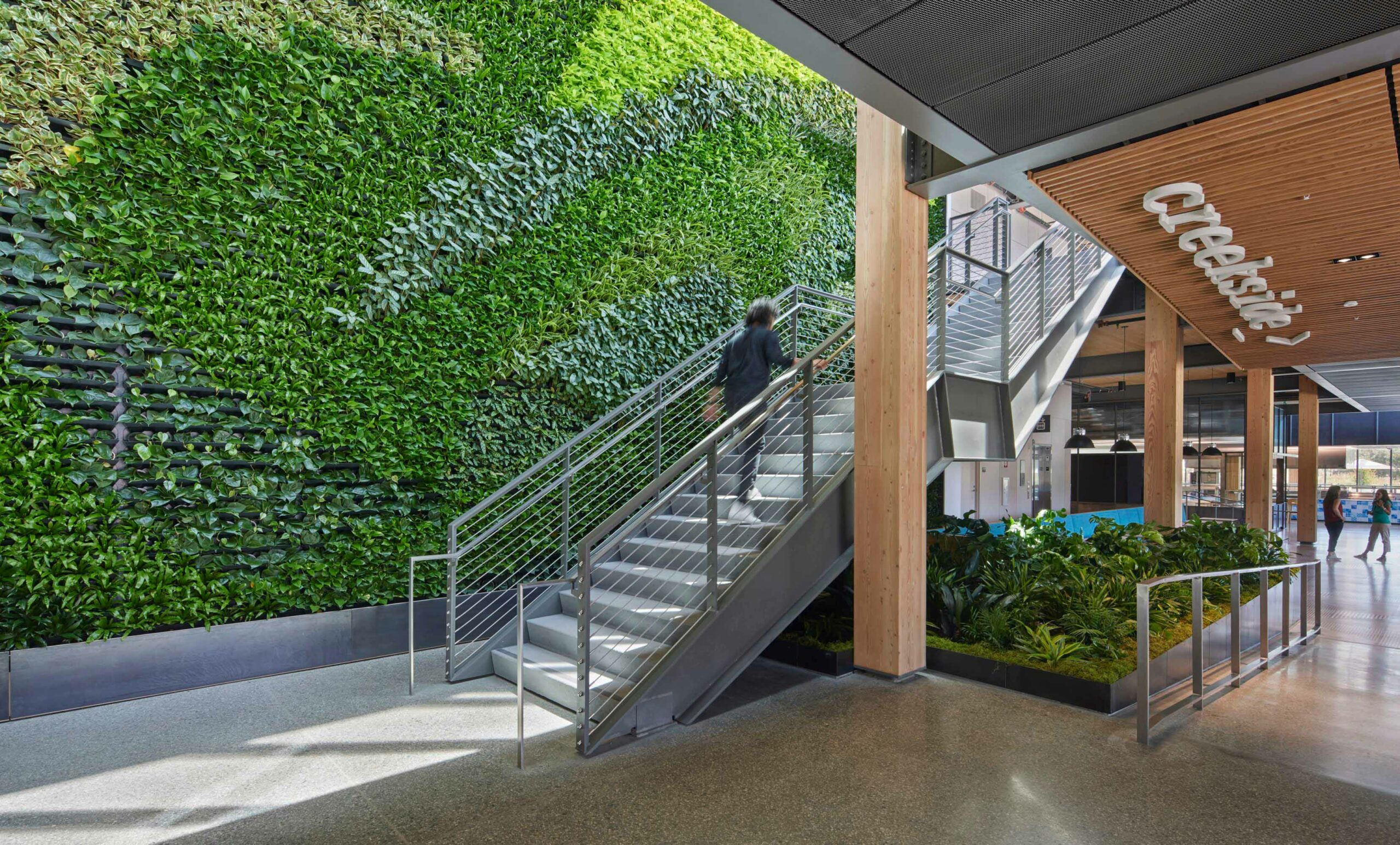
Inside-out approach
The inside-out design strategy arose from a deep investigation into Microsoft’s culture and operations. While leadership sought a community-driven workplace, interviews revealed that engineers favored small, quiet spaces for solo or paired work. The solution was a series of human-scaled neighborhoods that balanced privacy and collaboration, fostering a sense of ownership among distinct groups.
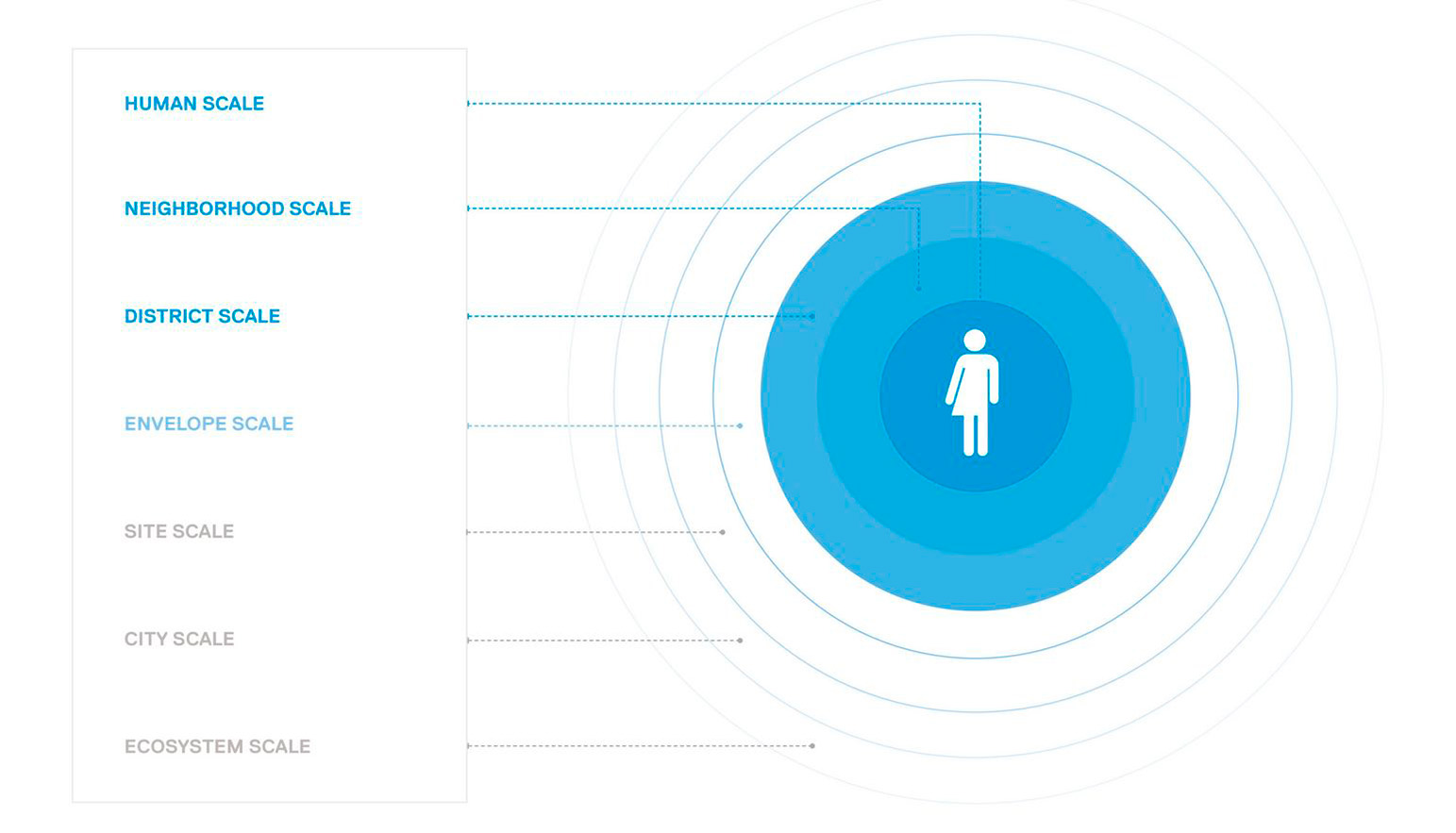
We explored nine space types ranging from collaborative to private, ultimately narrowing them to three that struck the right balance. The front-runners offered a flexible platform for authentic, personalized work experiences, while creating an environment where employees could move easily between focus and collaboration. The space types guided our site analyses and allowed us to identify a preferred option that delivers a holistic, inside-out campus experience.
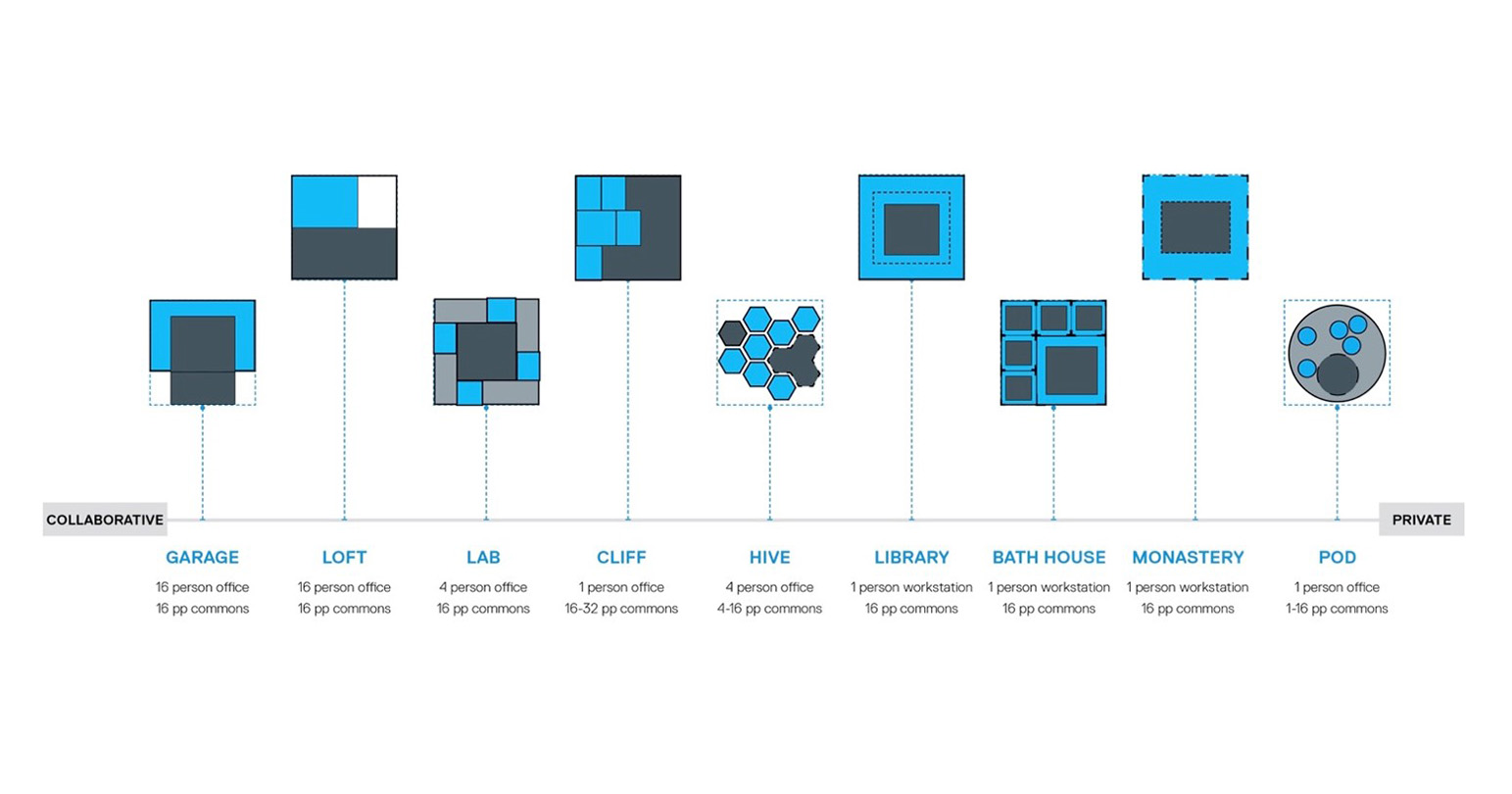
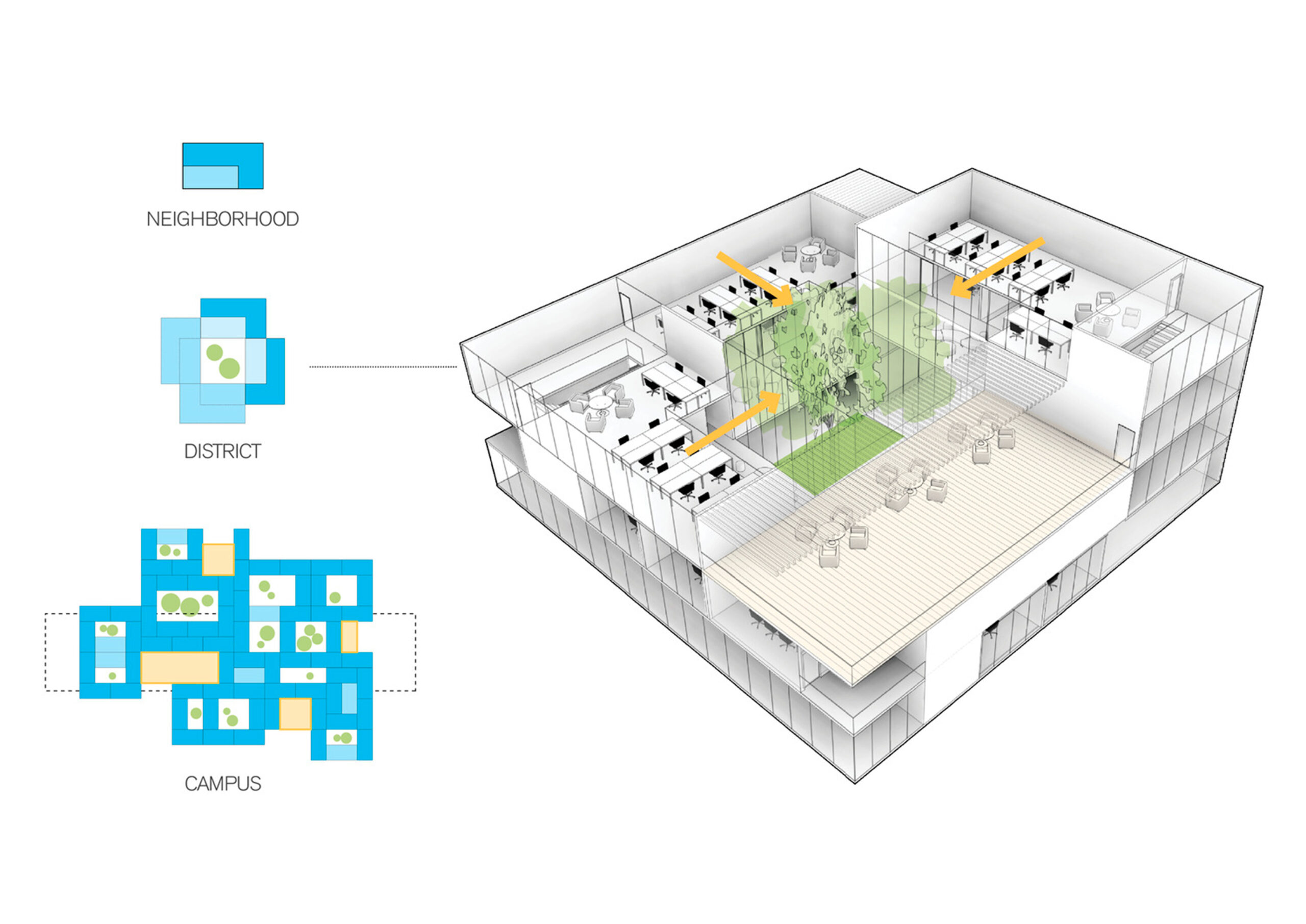
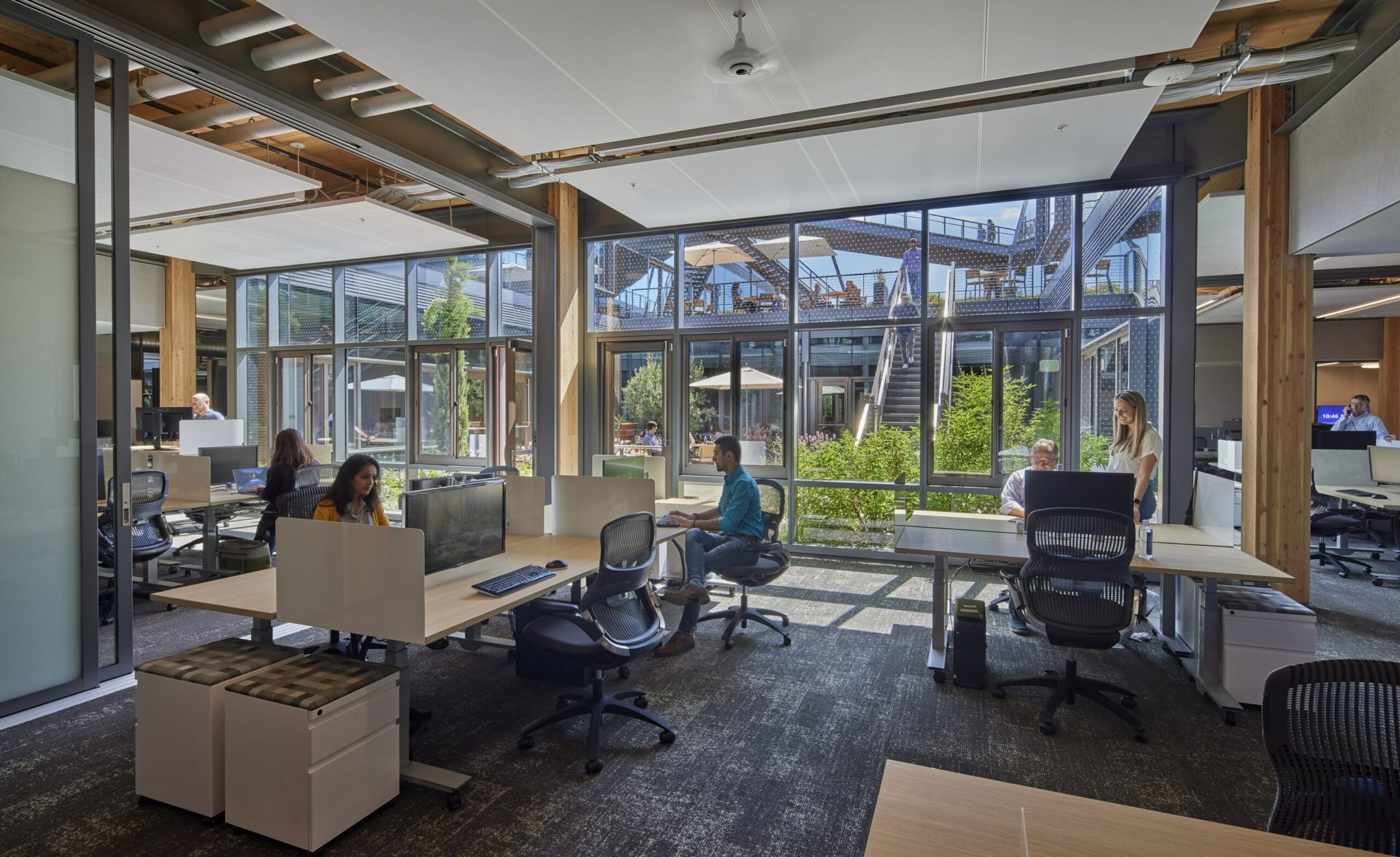
Courtyards scheme: a walkable campus with diverse amenities
Inspired by the dense, mixed-use neighborhoods of great walkable cities, the campus—organized around a series of courtyards—generates a human-scaled experience of discovery and prospect in which people are invited to wander through the workplace, up staircases, around outdoor decks, and along the roof’s many pathways.
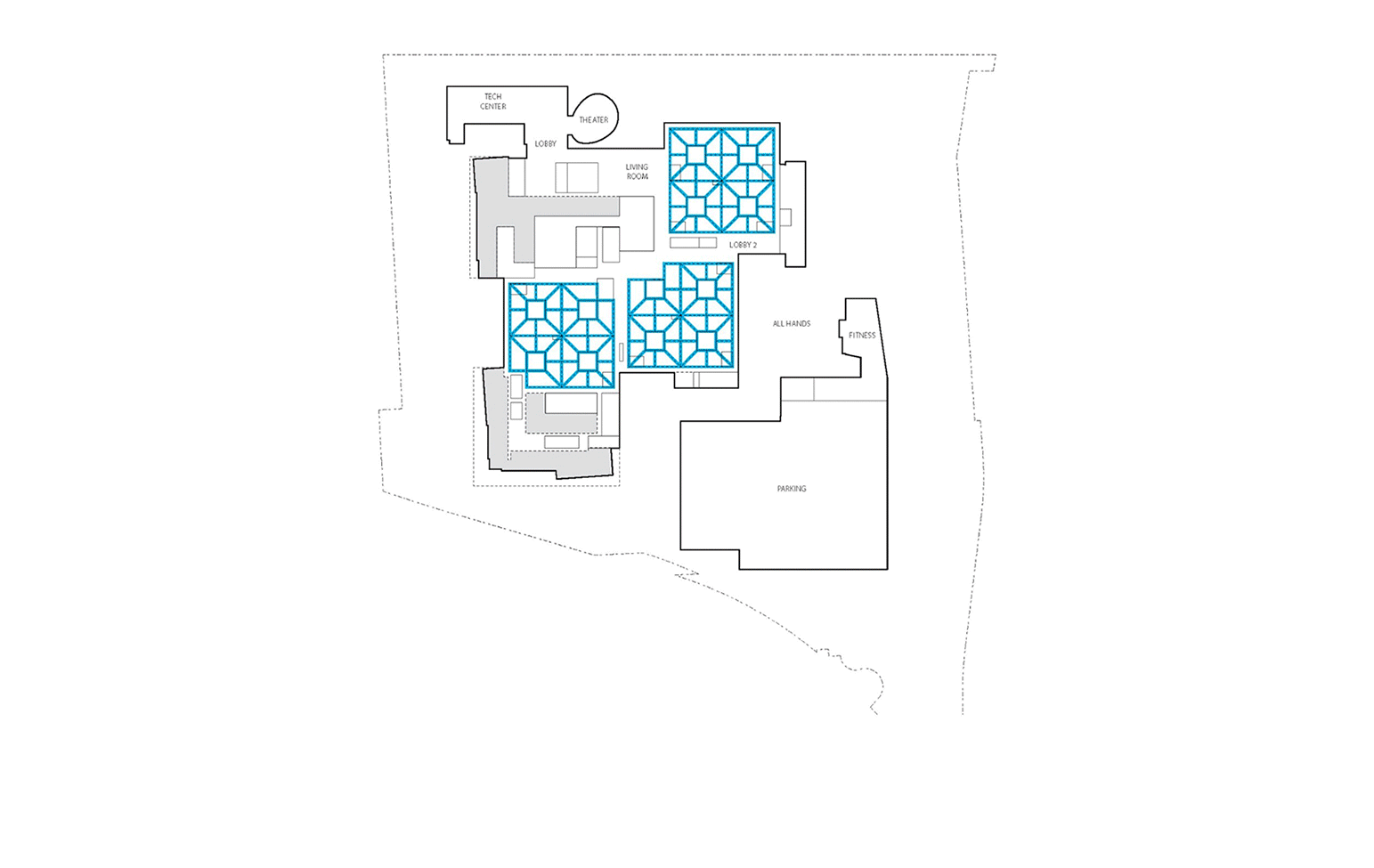
The courtyards, featuring regional planting palettes, serve as both community anchors and extensions of the workplace fostering seamless indoor-outdoor connections. With raw, honest materials and a subtly playful palette, interior design draws inspiration from these landscapes.
Organized within close proximity to the workplace neighborhoods, amenities include dispersed and differently scaled gathering areas, recreation zones, food and beverage stops, a café overlooking Stevens Creek in which the whole campus can gather, and a public tech center that houses galleries and a theater.
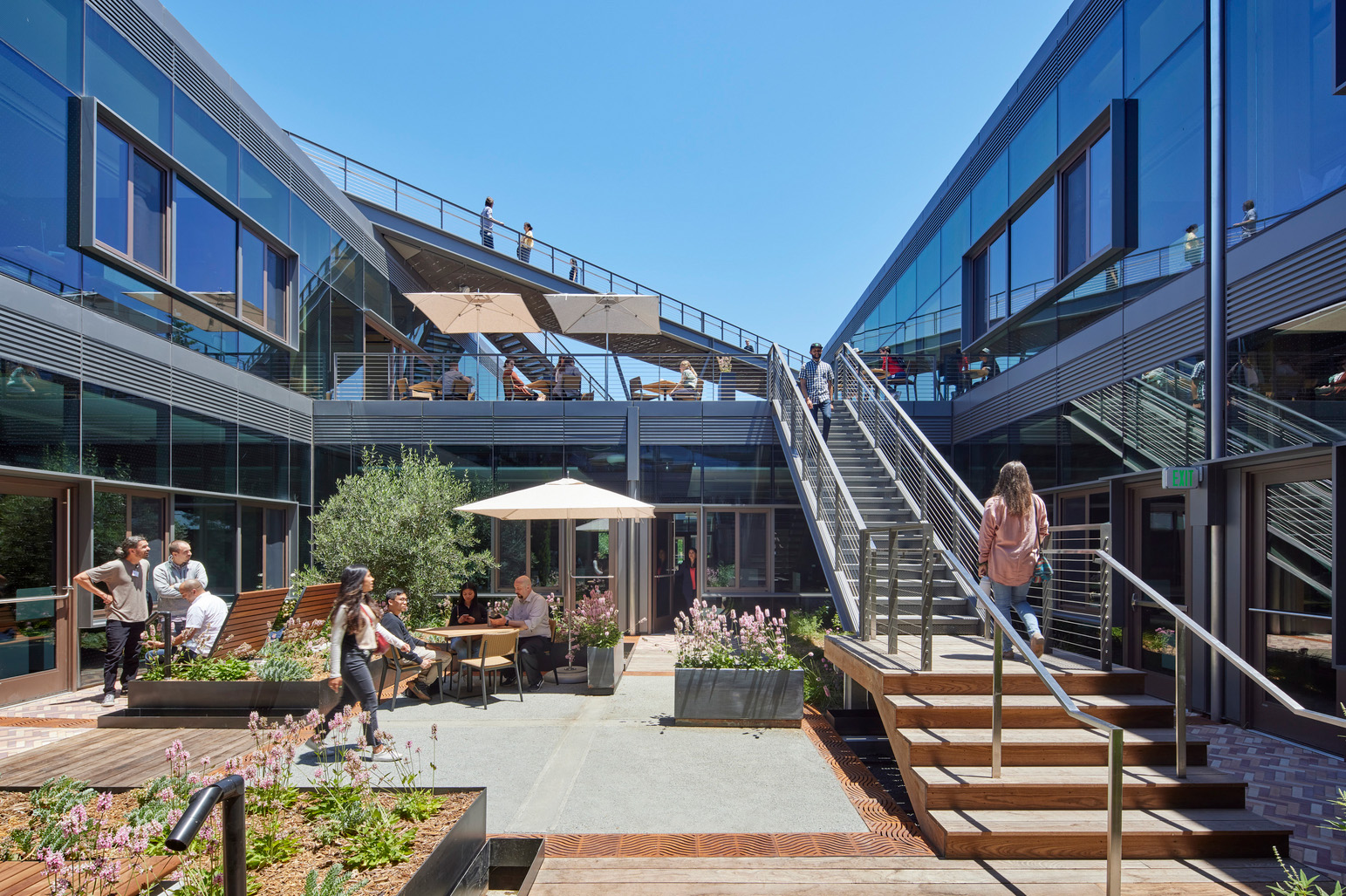
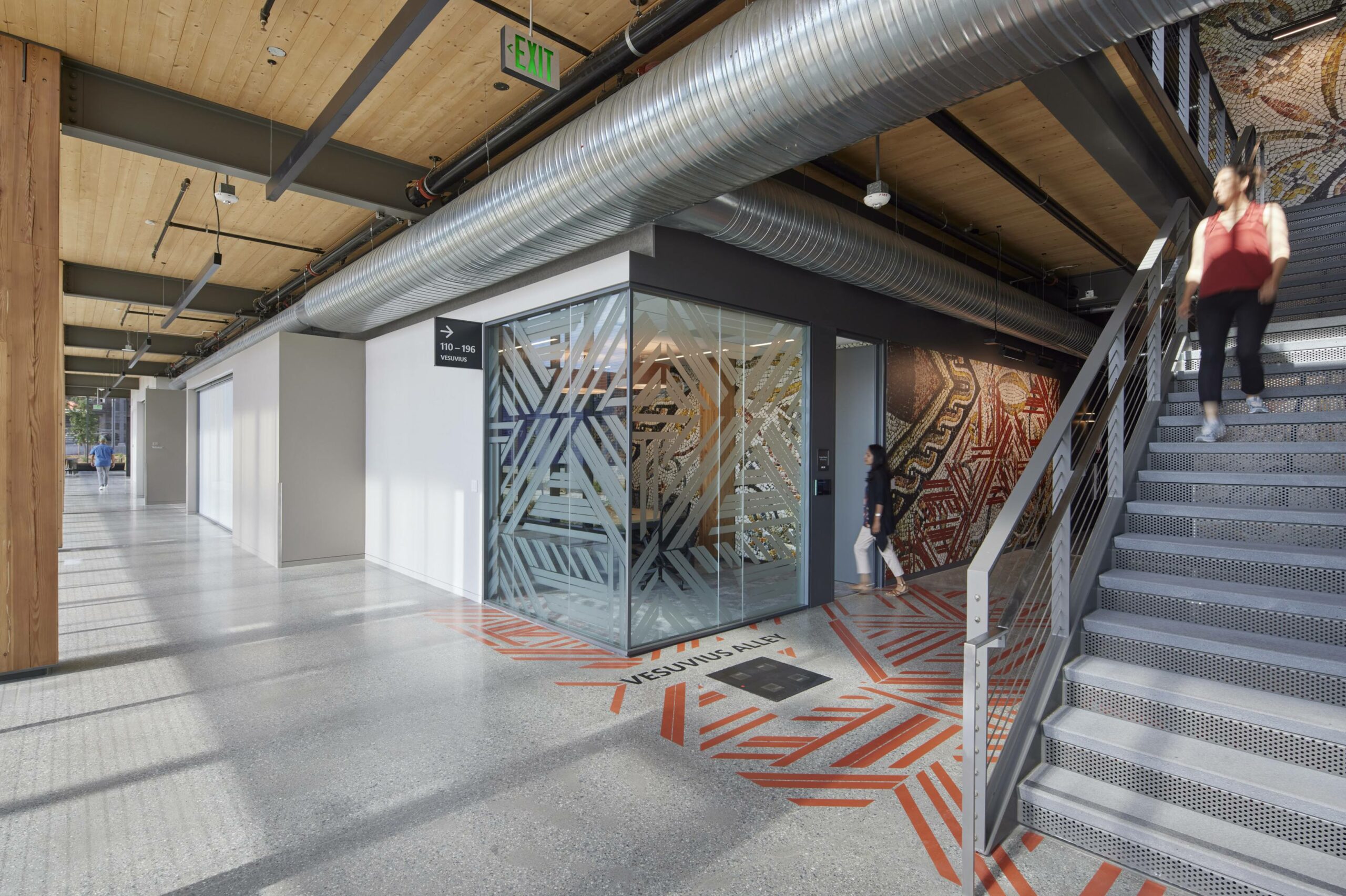
Honest materials for a healthy, timeless workplace
The material palette reflects Microsoft’s identity as an established tech company with a forward-looking approach to sustainability. Honest materials—like exposed mass timber, concrete, and hot-rolled steel—form the structural and interior finishes, while a natural color and texture palette adds warmth and variety.
Material health played a critical role in the design: over 80% of the 300+ interior finishes were Red List-free and included Health Product Declarations (HPDs).
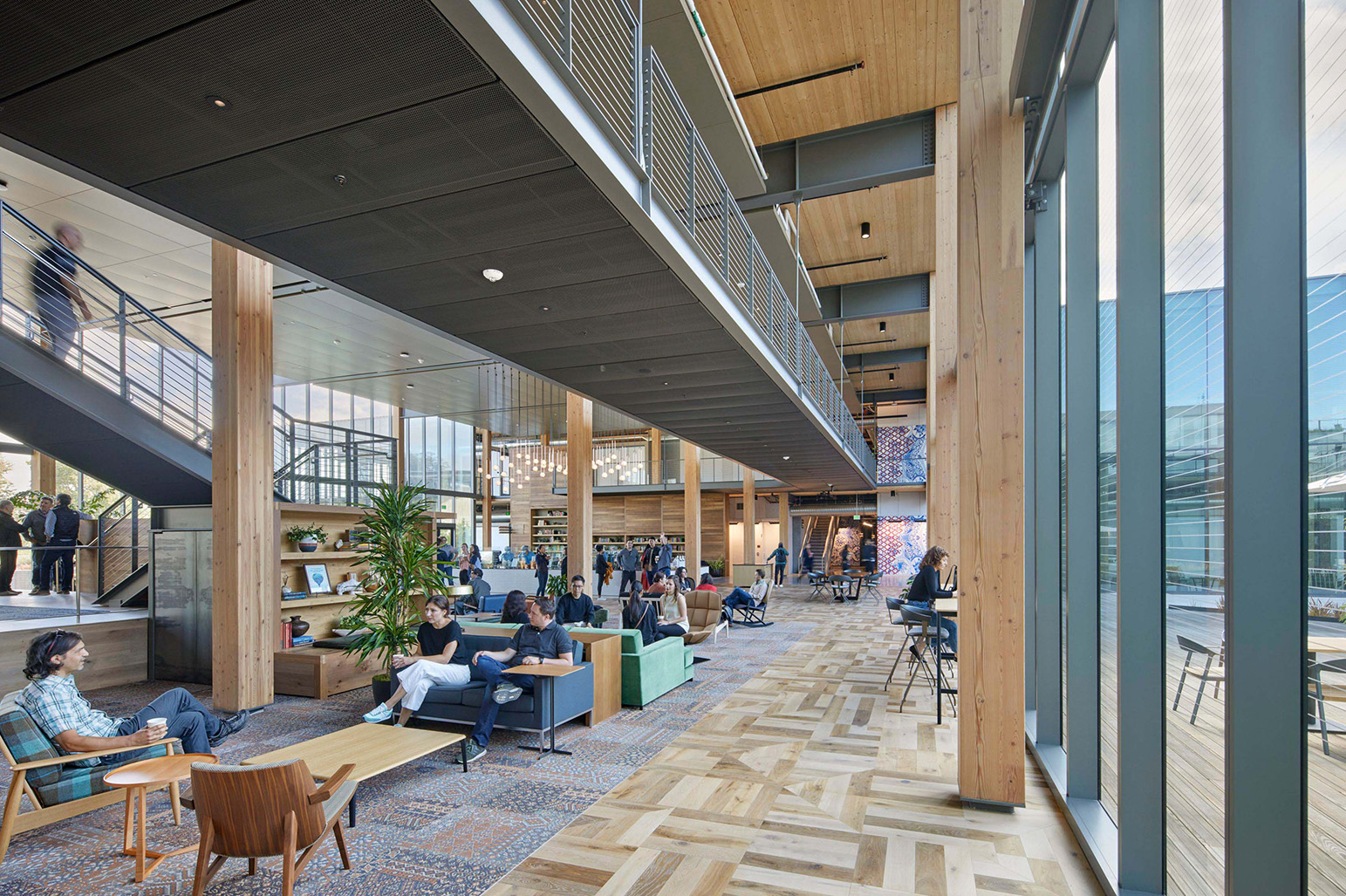
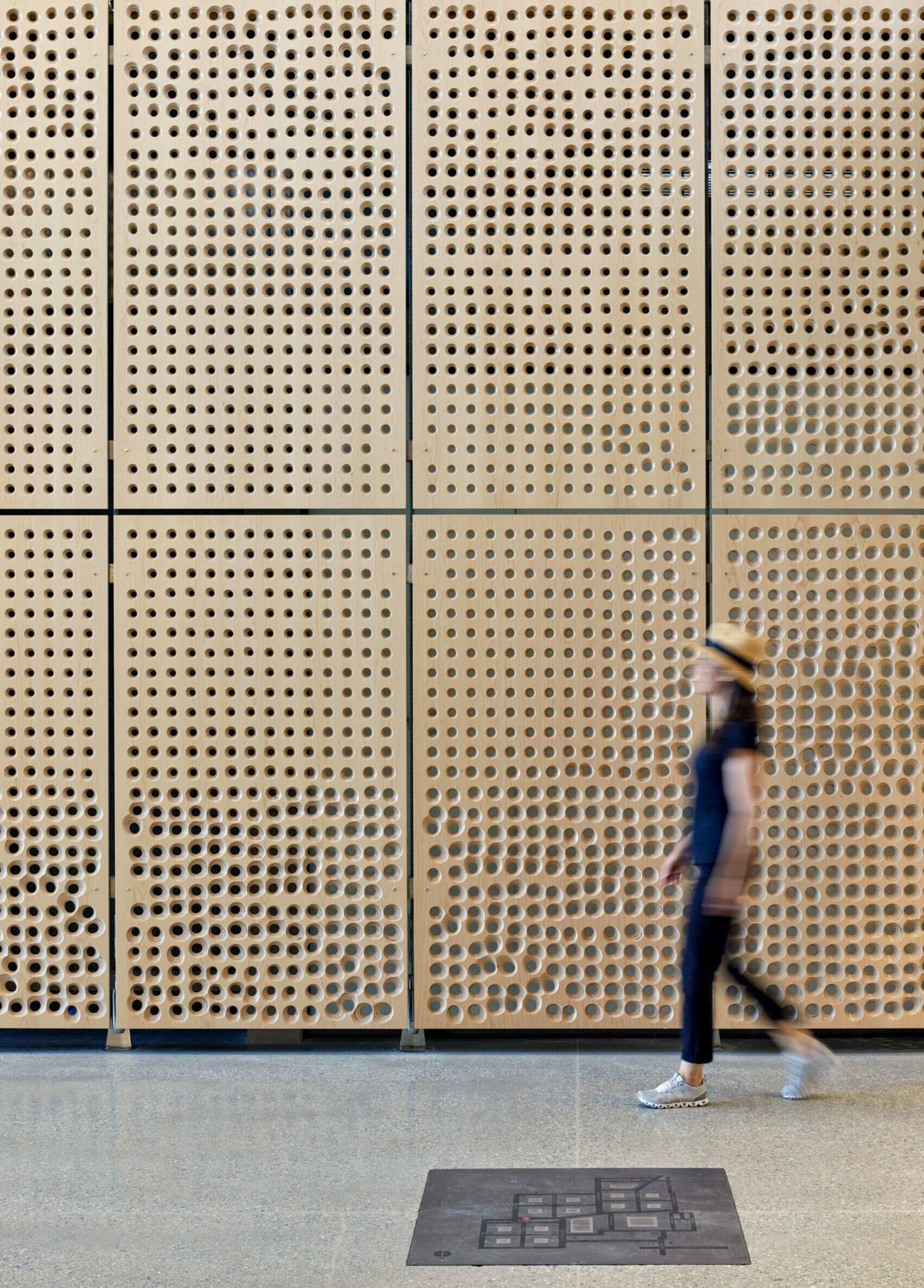
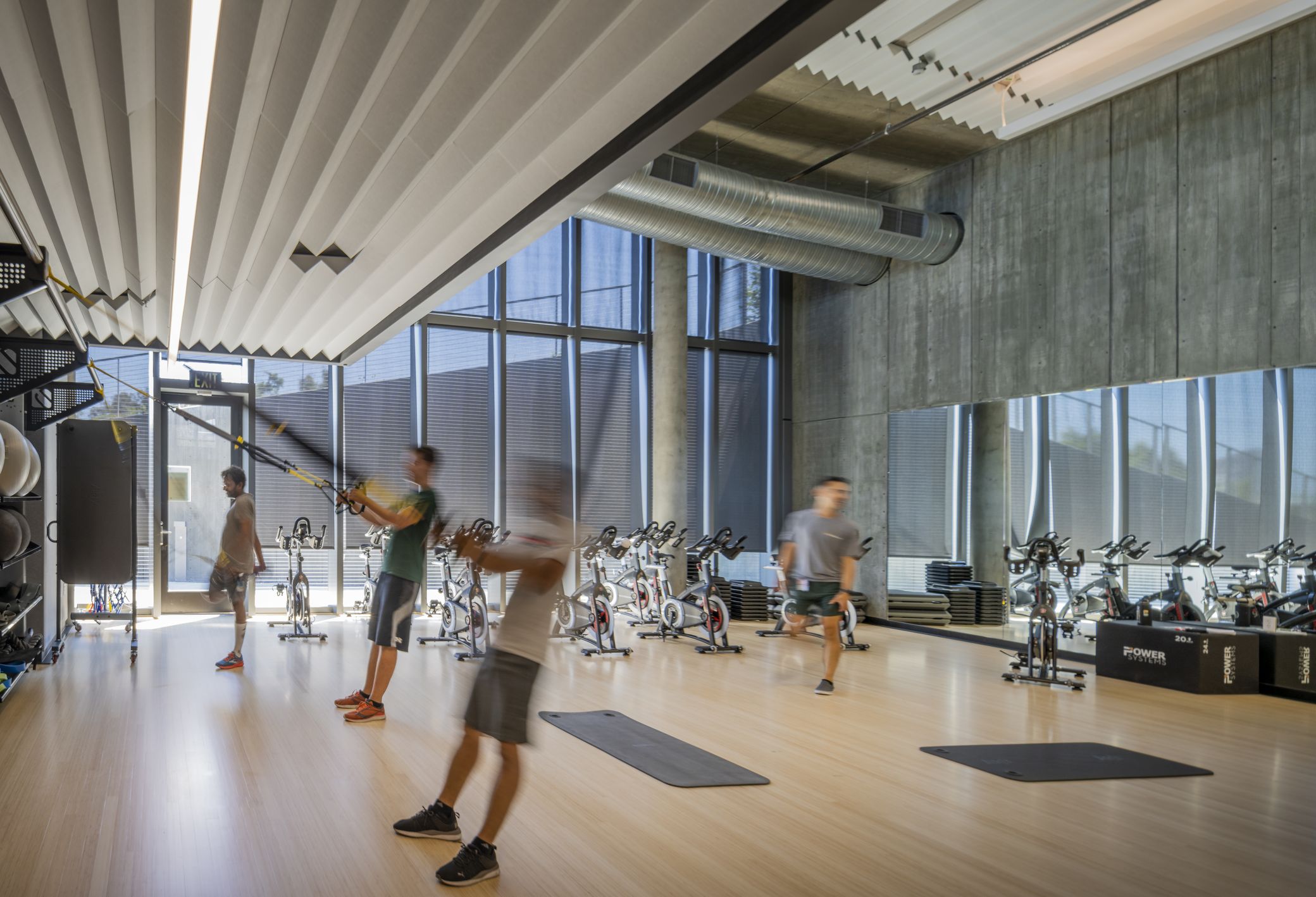
Cross-laminated timber: performance and wellness
As one of North America’s largest mass timber projects at the time of construction, the campus embodies Microsoft’s goals for low-carbon construction, employee well-being, and supporting local industry. Extensive use of CLT—including structural components that double as interior finishes—offers a warm aesthetic while minimizing materials. This approach resulted in an estimated 36% reduction in embodied carbon.
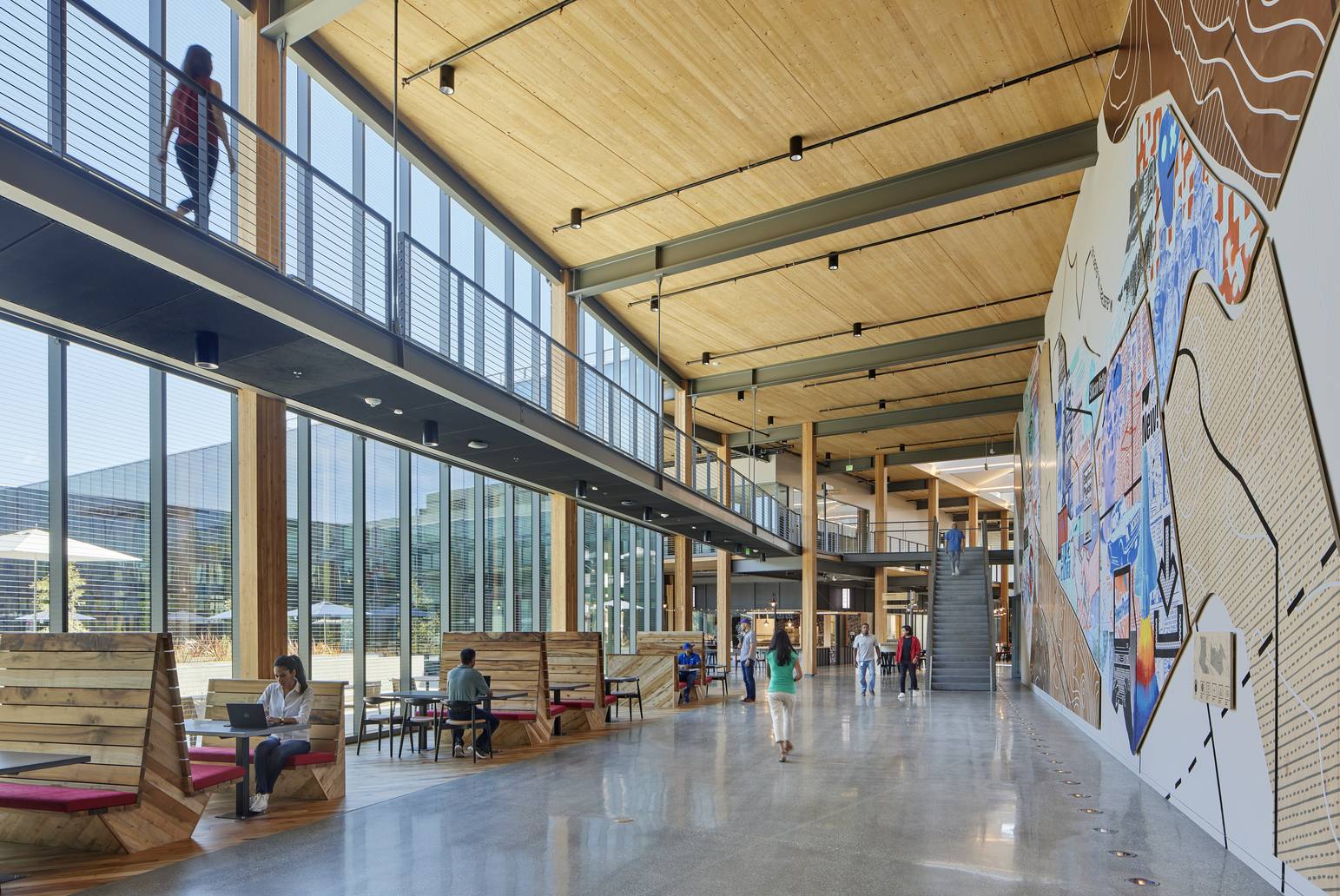
A spirit of reuse over replacement
In line with Microsoft’s commitment to the circular economy, we opted to reuse two buildings, reducing material waste and minimizing operational disruption. The existing buildings provide 36% of the new campus footprint, significantly minimizing embodied carbon.
