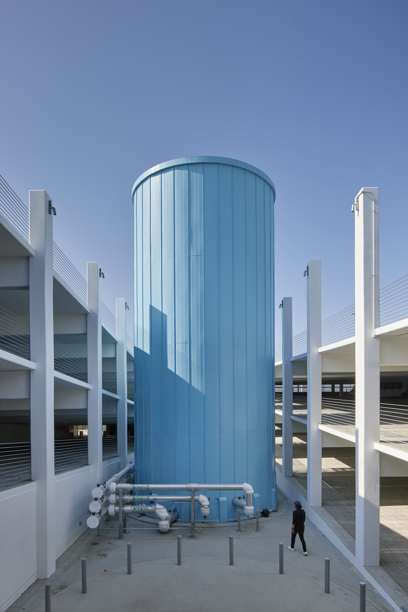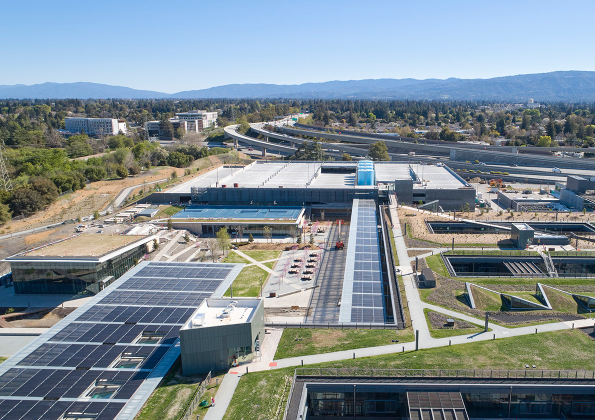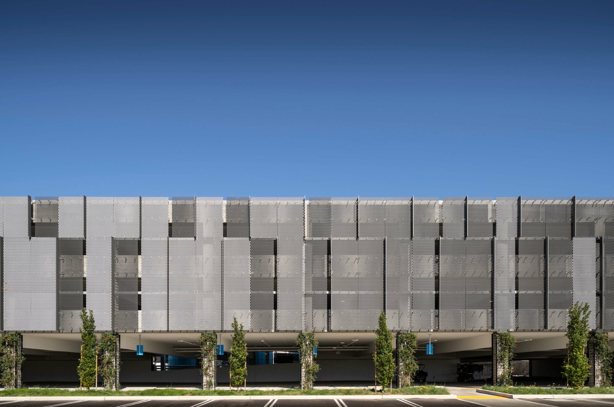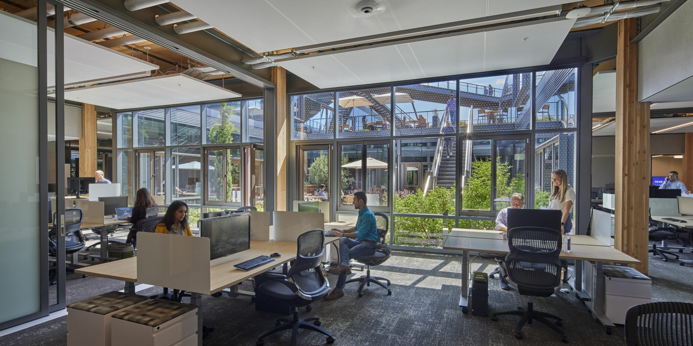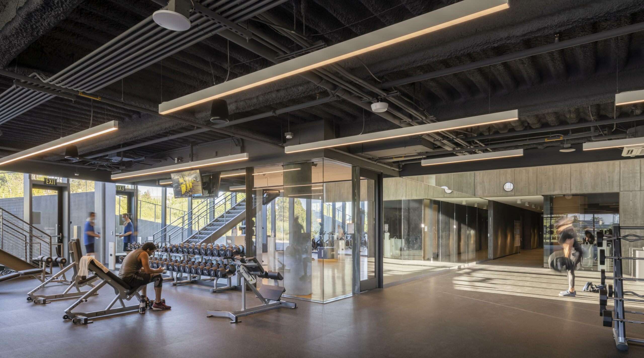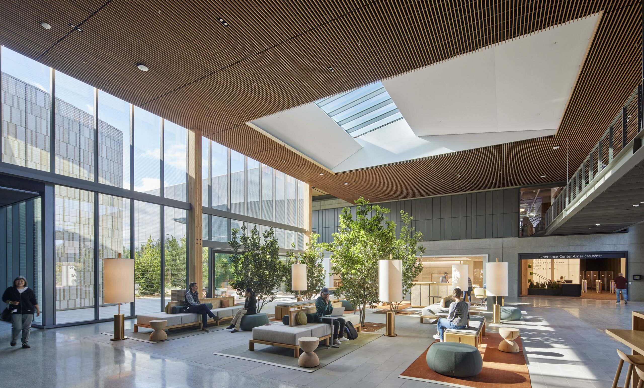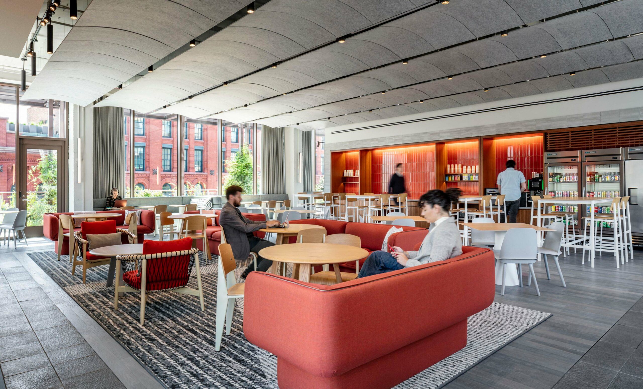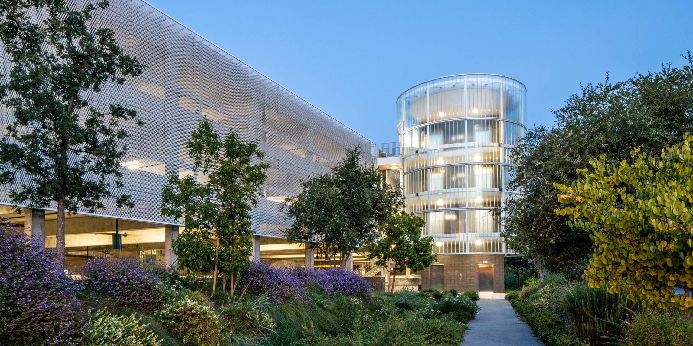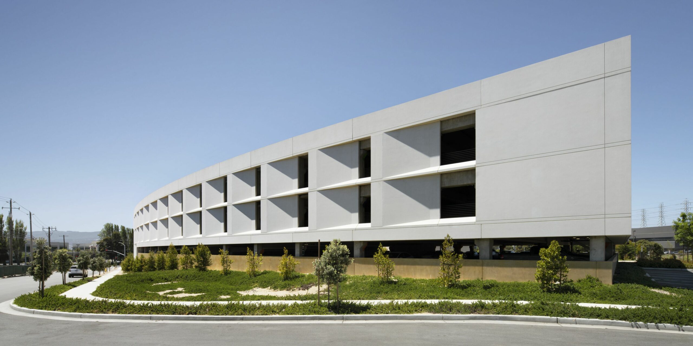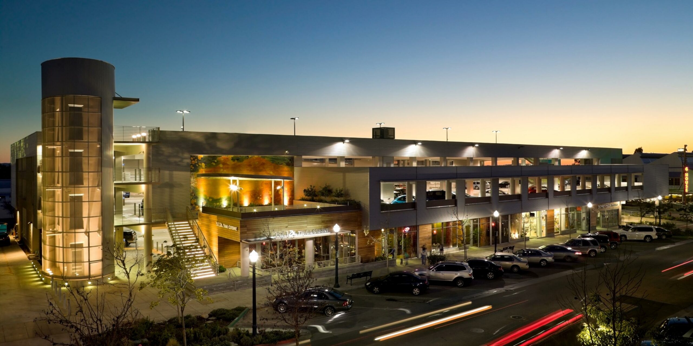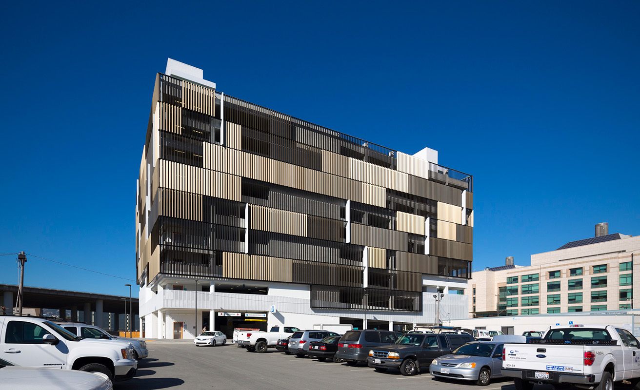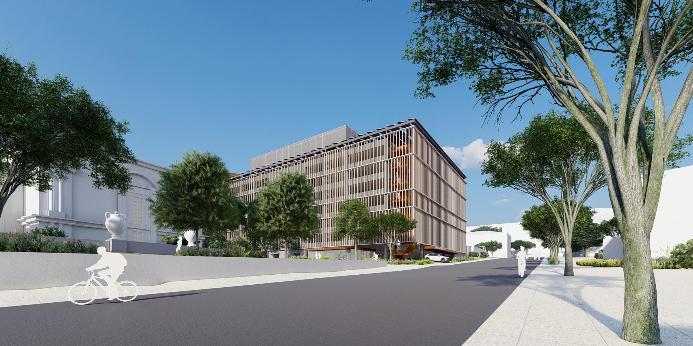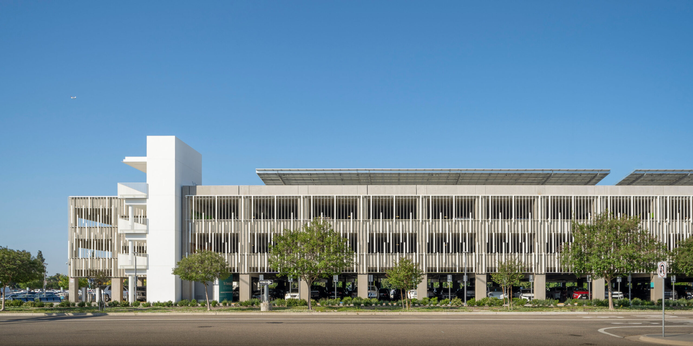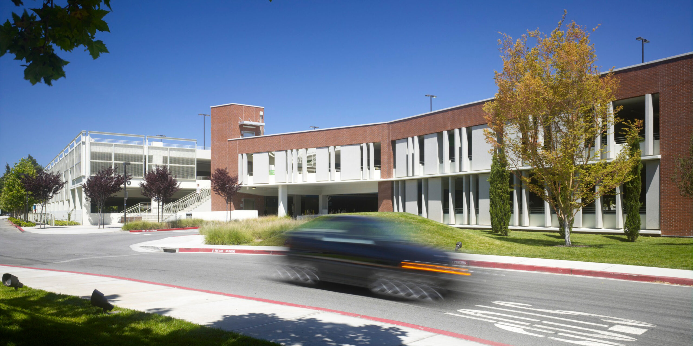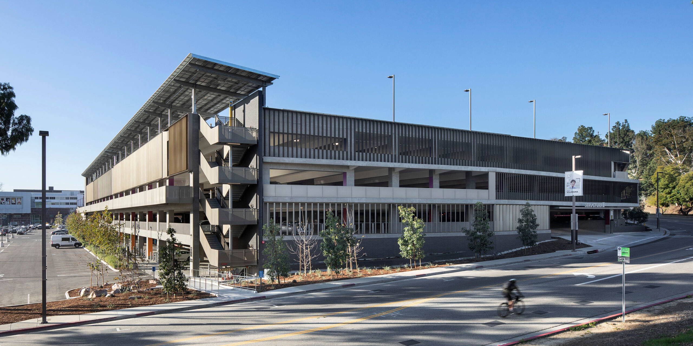Microsoft Parking Structure Infrastructure redefined: parking that powers sustainability
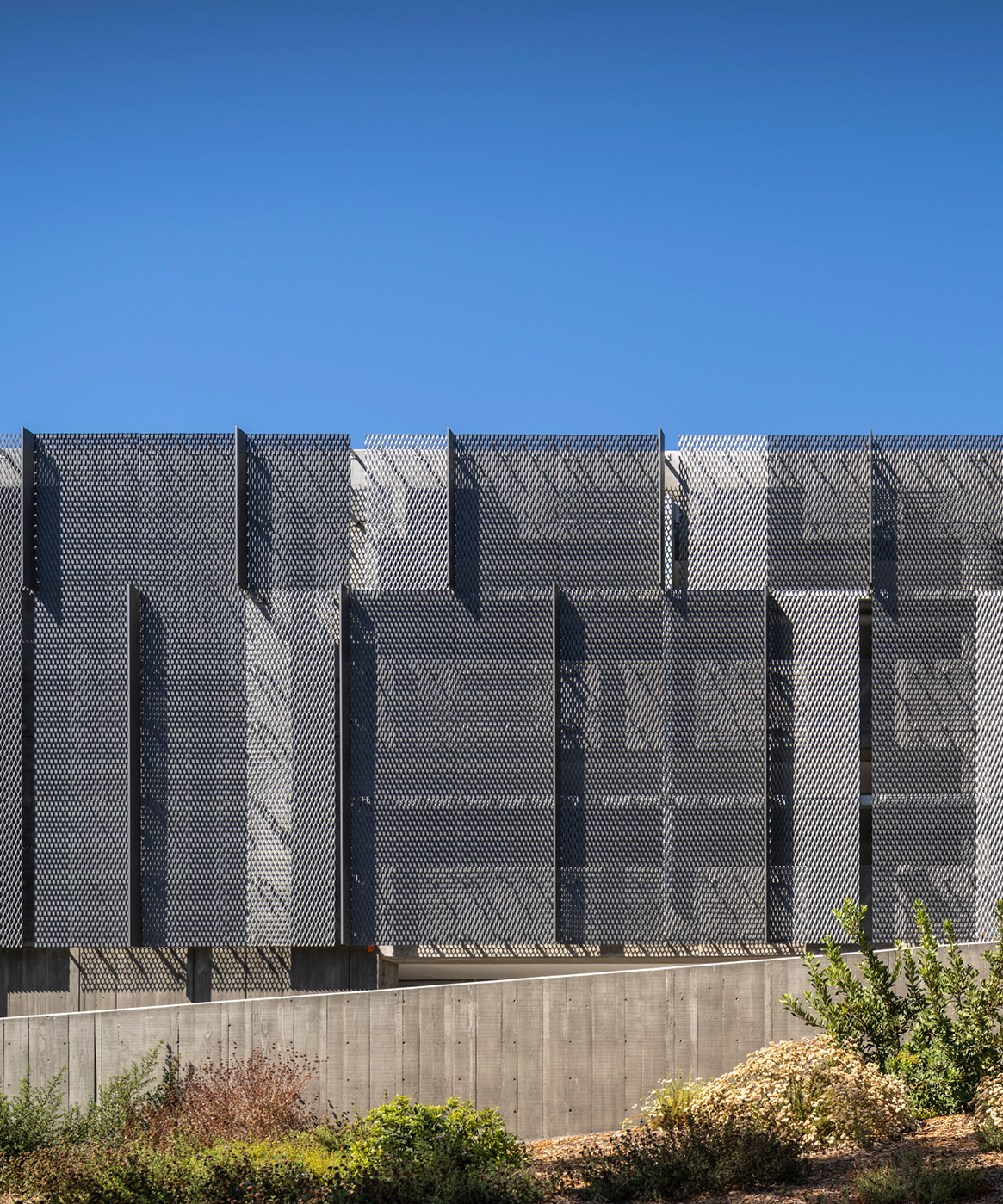
- Client Microsoft
- Location Mountain View, CA
- Size 414,200 sq ft
- Completion 2021
- Program Parking (1,302 stalls)
- Sustainability LEED Platinum, Targeting LBC Petal Certification (Water, Health + Happiness, Equity, Beauty), and WELL Building, LBC Net Zero Carbon Certified
- Delivery Negotiated GMP
- Photographer Bruce Damonte
When Microsoft hired us to re-envision their Mountain View campus, the company was looking to reposition itself in Silicon Valley to attract talent and innovate into the future. Their existing campus, built in the 1990’s, consisted of five office buildings interspersed by parking lots. Nestled low into the landscape, the reimagined two-story campus now offers a workplace that synthesizes the well-being of both people and the environment. This 1,302-stall parking structure pulls cars to the campus perimeter, making it more walkable and connected.
A model of integrated design
As part of a comprehensive campus transformation, surface parking was replaced by this four-story post-tensioned concrete parking structure clad in alternating expanded metal screens. The structure’s design seamlessly integrates functionality with sustainability, originating a rooftop pathway that threads through a vast living roof, linking parked cars to workstations. The parking structure directly connects to a multi-use athletic facility to weave health into the everyday experience of this LEED Platinum campus
The parking structure houses four striking 48-foot-tall Thermal Energy Storage tanks, visible on the rooftop and from the highway. These tanks support a closed-loop water system that heats and cools the entire campus. Aligned with a PV-covered exterior passage, the tanks enhance wayfinding between the workplace and parking while showcasing sustainable systems in action. The parking structure nestles into a berm created with repurposed on-site fill to conceal six recycled water storage tanks holding in excess of 400,000 gallons from the wastewater treatment plant located within the garage. A decorative water feature celebrating recycled water flows down from the raised berm creating a tranquil oasis before an underground capillary system irrigates the soccer field and campus green below.
