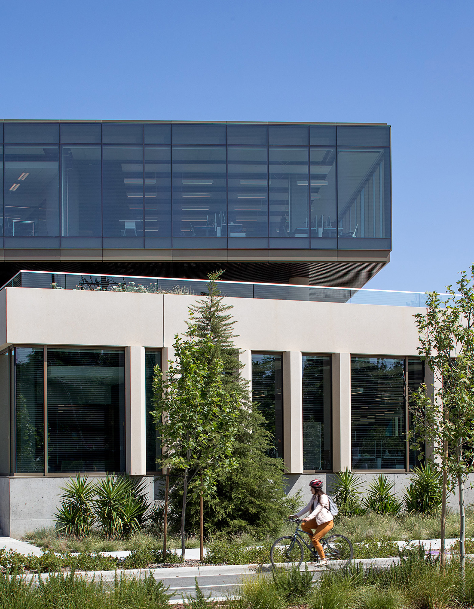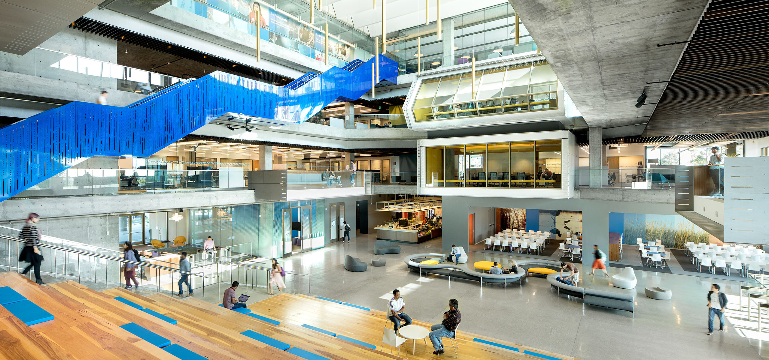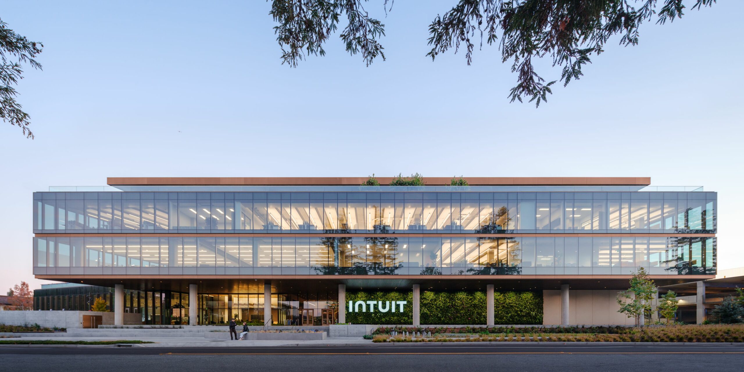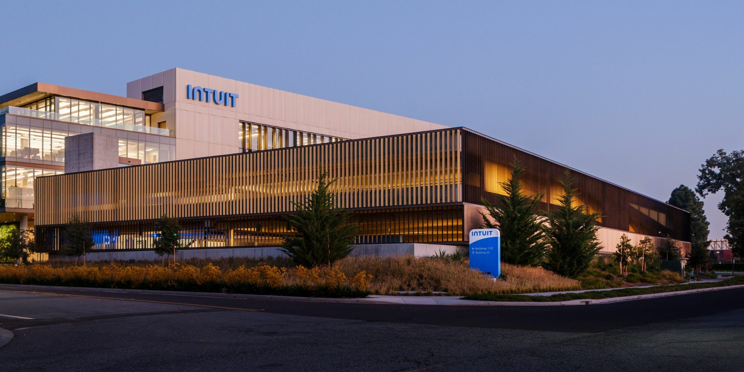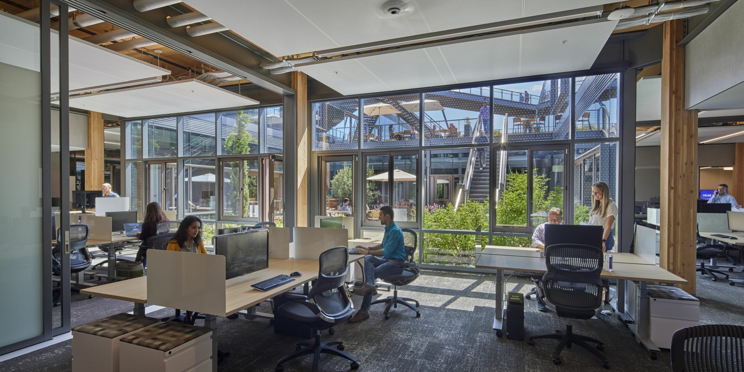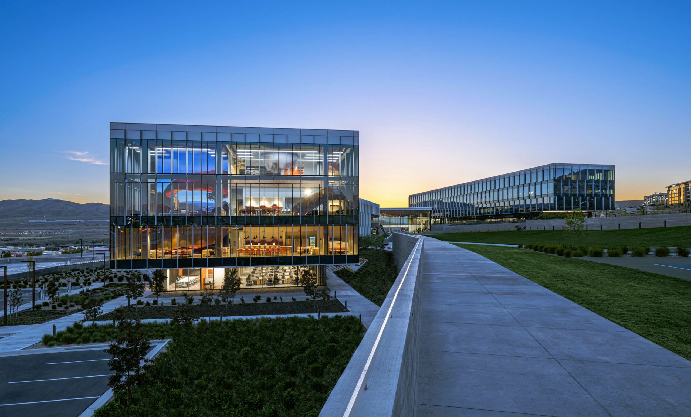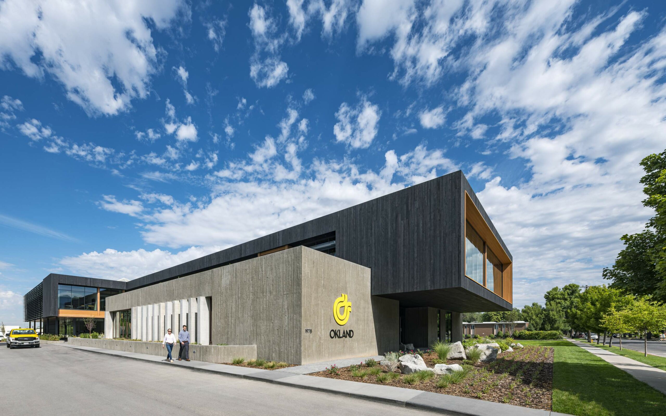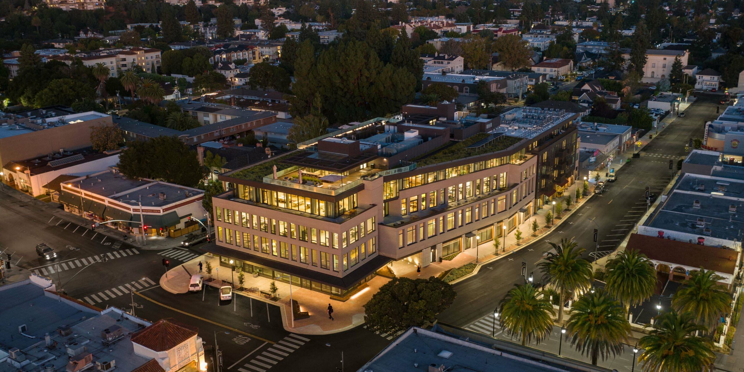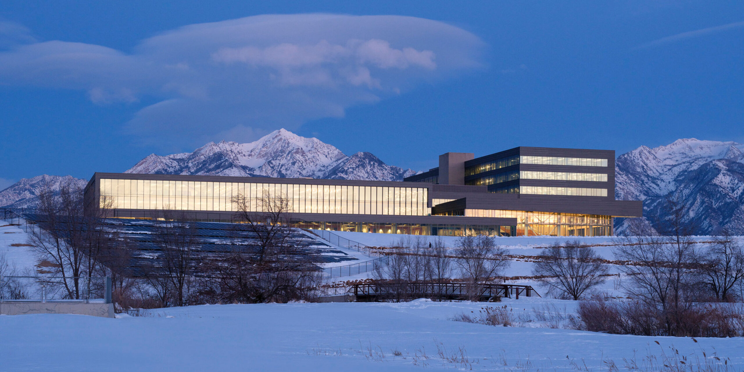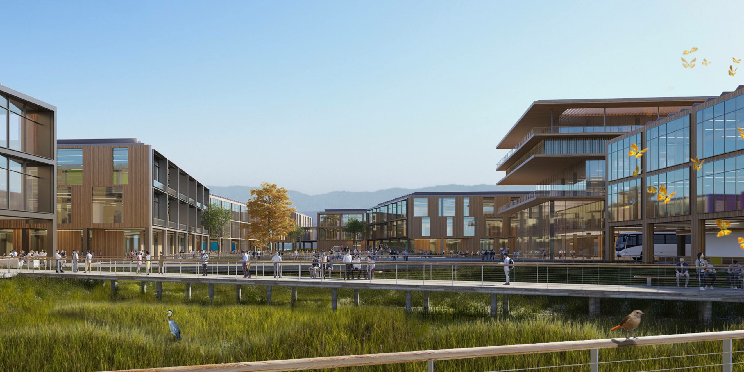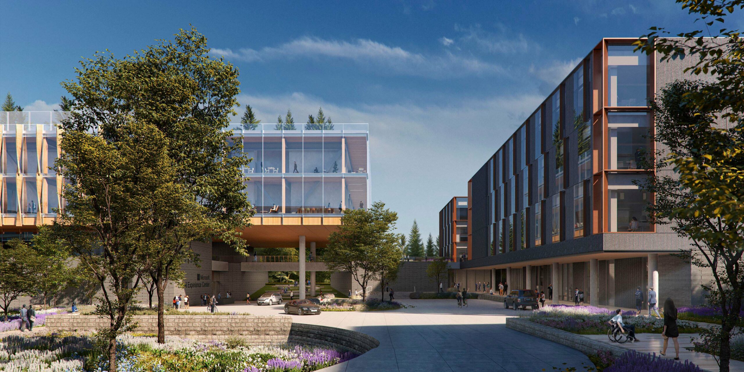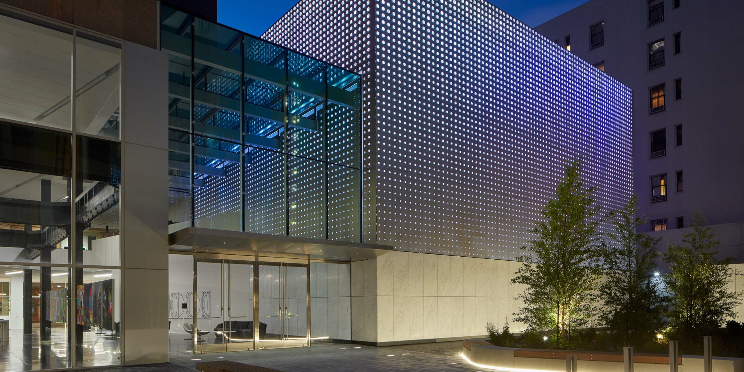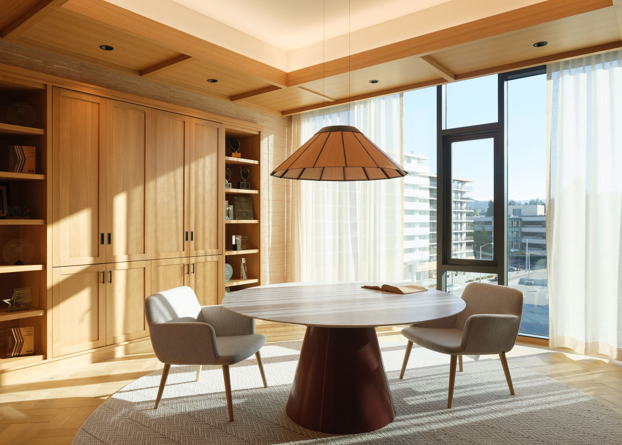Intuit Marine Way A workplace built for connection and flexibility
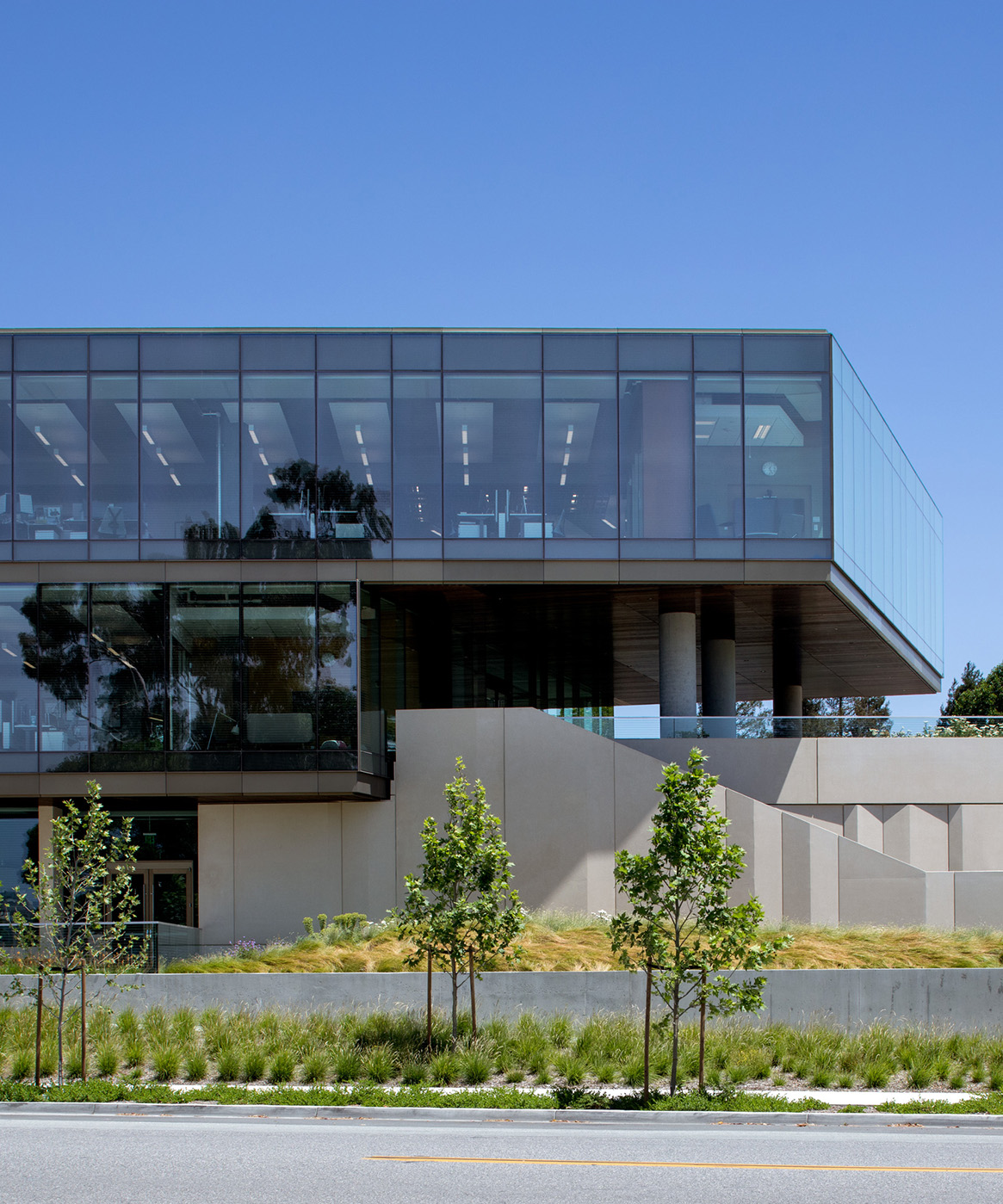
- Client Intuit
- Location Mountain View, CA
-
Size
185,400 sq ft
134,500 sq ft parking - Completion 2016
- Program Offices, atrium, retail and cafe spaces, outdoor terraces, bicycle parking and shop, showers, recreation
- Sustainability LEED Platinum
- Delivery Negotiated GMP
- Photographer Jeremy Bittermann
- Interiors Clive Wilkinson Architects
-
Awards
Office Project of the Year, Silicon Valley Business Journal (2017)
Interior Design, Best of Year Award (2017)
ASHRAE Technology Award, New Commercial Buildings (2018)
Contract Magazine, Interiors Award: Sustainable (2018)
Architizer A+Awards Winner, Architecture + Collaboration, Offices (2018)
NCSEA, Excellence in Structural Engineering Awards (2018)
-
Blueprint Awards, Best Interior Project (Work) Finalist (2018)
World Interiors News (WIN) Awards Finalist, Workspace Interiors (2018)
Excellence in Structural Engineering Award (Holmes Structures) (2018)
International Design Award, Silver for Architecture Categories / New Commercial Building (2018)
Business Environmental Acterra Awards Finalist (2019)
Acterra Sustainable Built Environment (2019)
An antidote to the insular campuses still going up throughout the Valley, Intuit’s human-centered, urban-minded, deep green workplace anticipates a more sustainable, publicly engaged development pattern, while providing its community with a place of warmth, choice, and connection in the here and now.
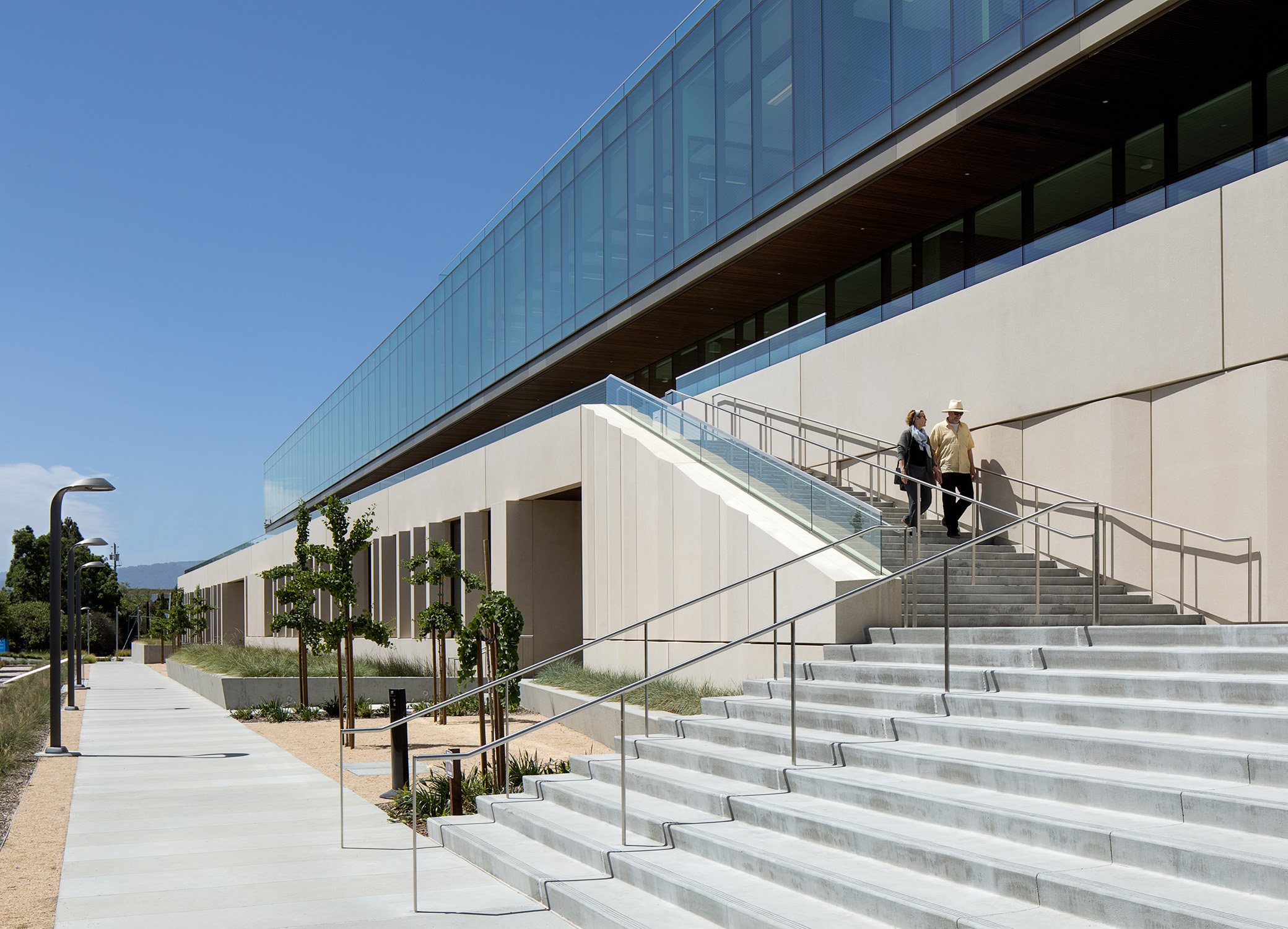
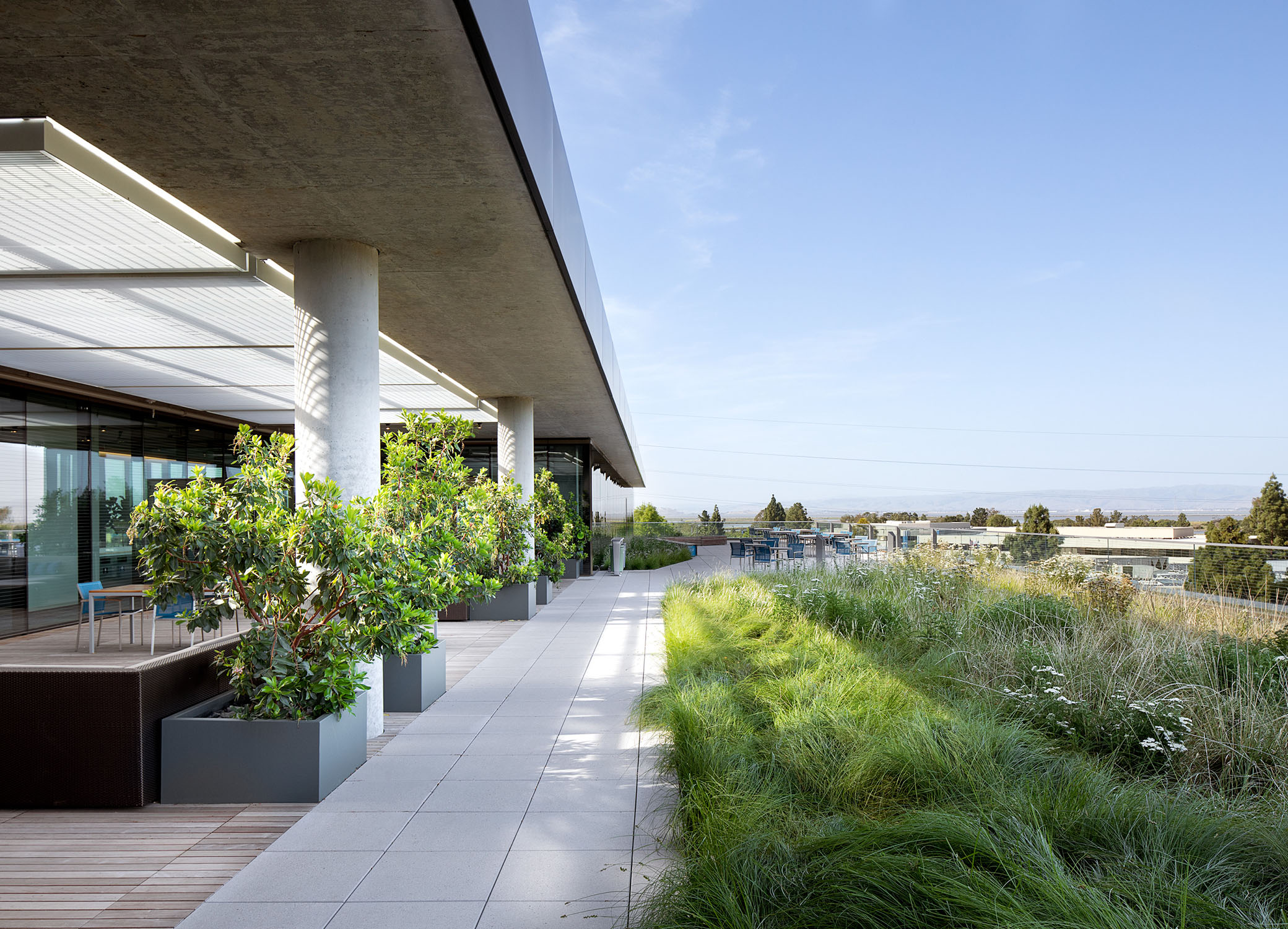
Campus heart and gateway
Designed to be low, wide, connected, and flexible, Marine Way meets employees’ specific needs while fostering campus cohesion and creating interest along the street. Large floor plates are organized into human-scaled neighborhoods, offering spaces to collaborate, focus, socialize, and reflect, all linked by clear circulation pathways.
A vibrant atrium, accommodating up to 500 people, forms the heart of Marine Way and opens onto the campus’s main internal street. Amenities such as a café, bike facilities, living rooms, showers, and terraces enhance wellbeing and connect employees to nature and the public realm.
Marine Way and its neighbor, Bayshore, form a new gateway and center of gravity for the campus. A solid, textured ground floor, glassy upper levels, and a dynamic perimeter enhance the pedestrian experience. Extensive terraces with bay views help knit the campus together while helping to manage stormwater.
Design strategies enhance resource efficiency, expand the natural habitat, ensure good indoor environmental quality, reduce water consumption and waste, and enable the expanded use of transit options. Reflecting Intuit’s mission to empower small businesses and individuals, much of the furniture was purchased from small businesses, and local artists created the art and wind sculptures.
