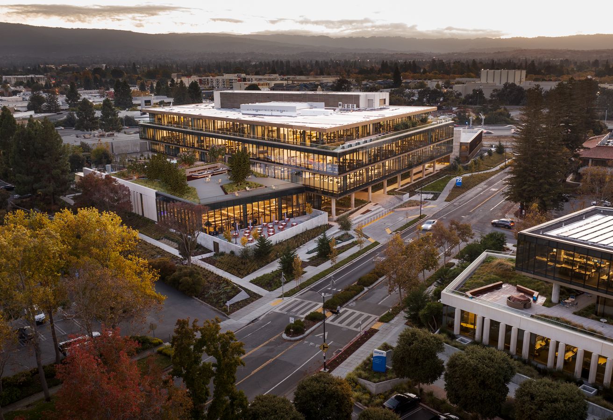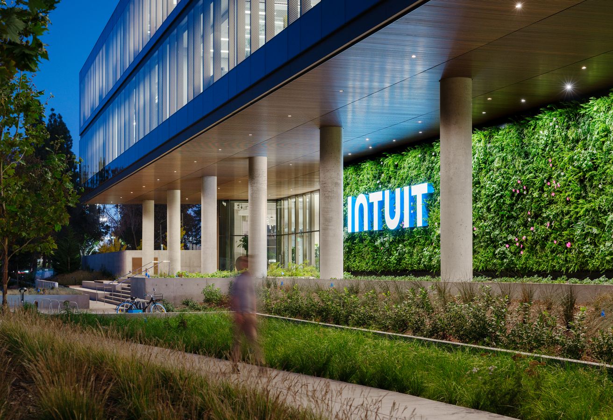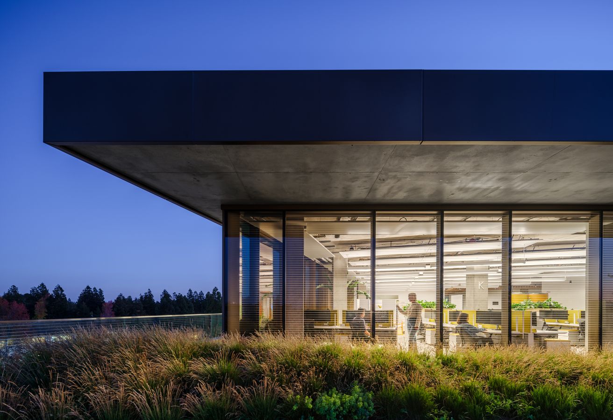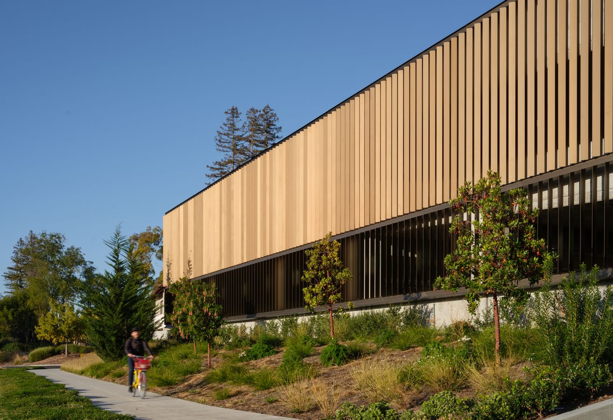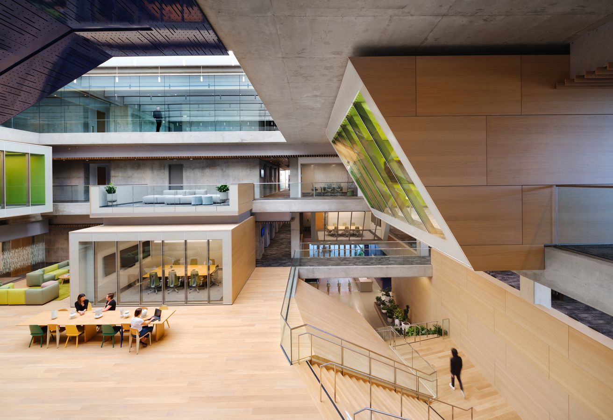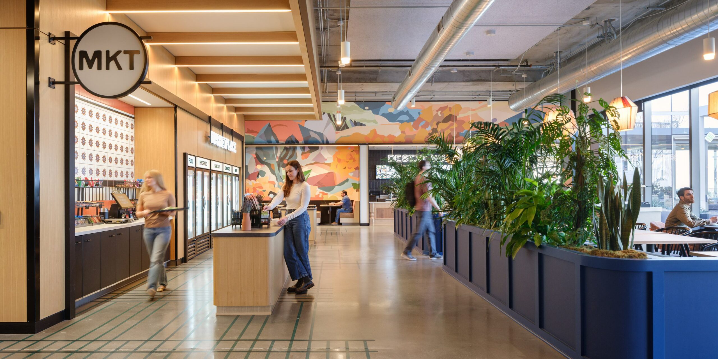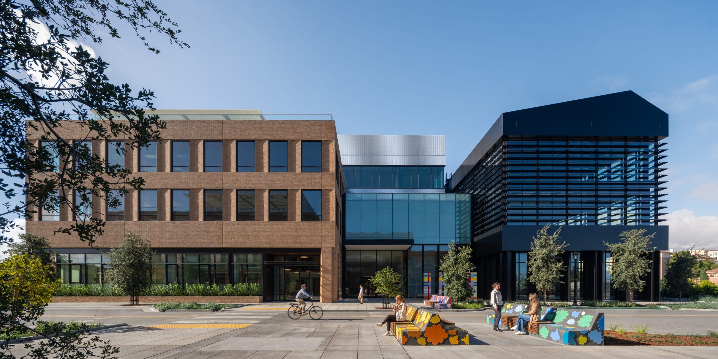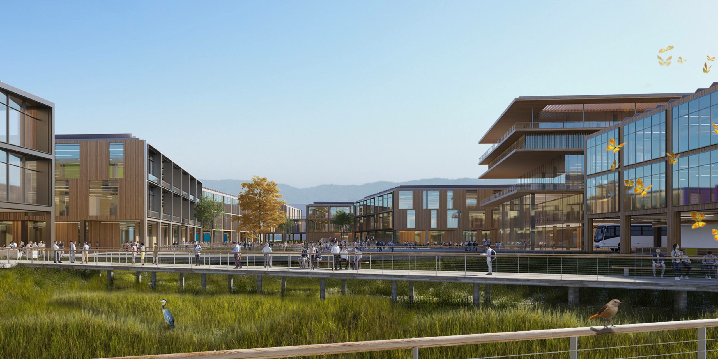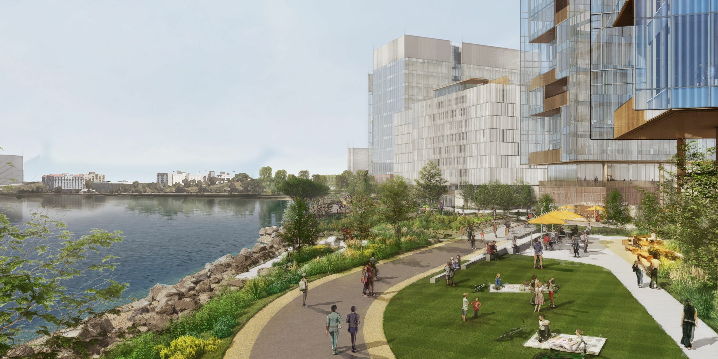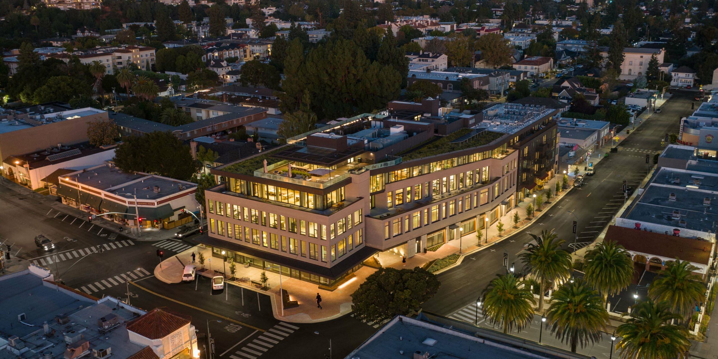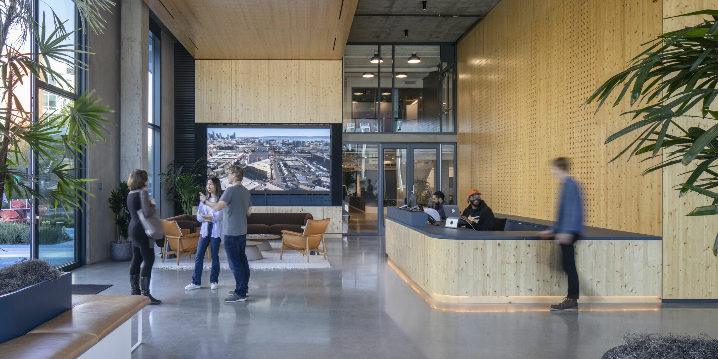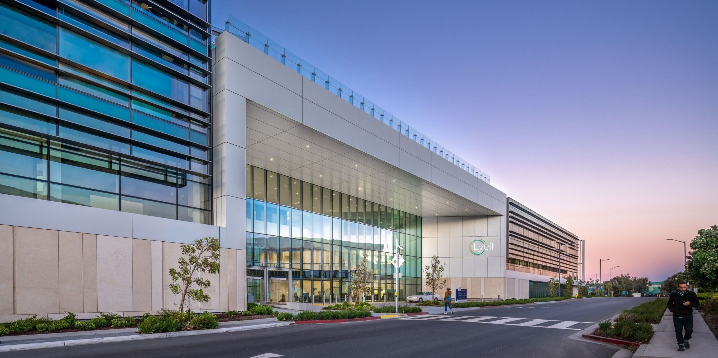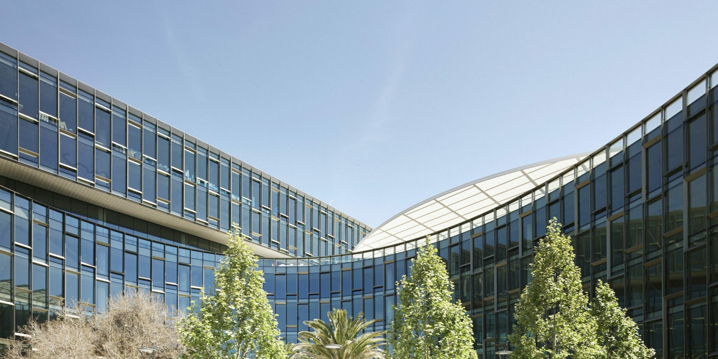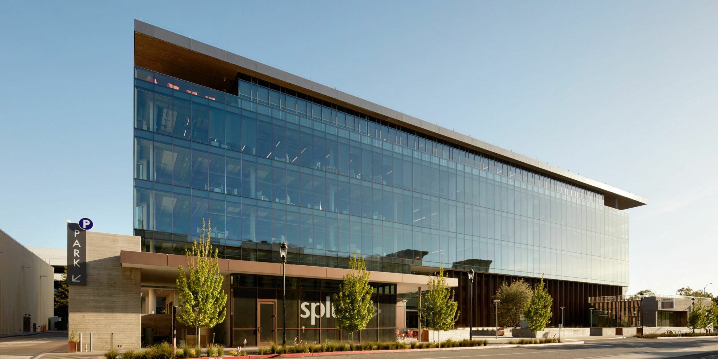Intuit Campus Shaping a sustainable, connected future in Silicon Valley
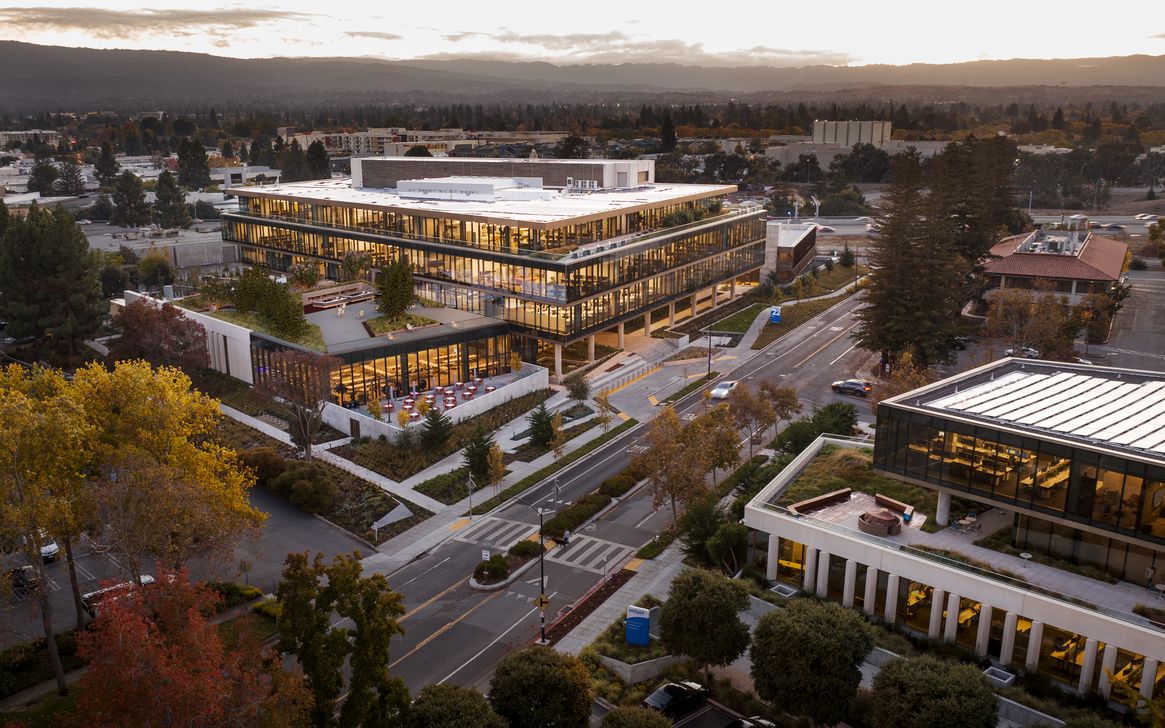
- Client Intuit
- Location Mountain View, CA
-
Size
Phase I: 185,400 gross sq ft;
134,500 sq ft parking
Phase II: 179,900 gross sq ft;
193,600 sq ft parking - Completion 2023
- Program Offices, atrium, amenity spaces, retail and cafe, all-hands, lounges, bike parking and shop, showers, recreation, parking structure
- Sustainability LEED Platinum
- Delivery Negotiated GMP
-
Photographer
Jeremy Bittermann
Jason O'Rear - Interiors Clive Wilkinson Architects
Intuit’s new office buildings help transform this former 1980’s suburban office park into a walkable and porous campus. The planning and geometry of the office buildings can be understood as low, wide, connected, and flexible. With ground floors that emerge from the landscape as solid, textured bases, glassy loft-like upper levels, and extensive terraces, they frame a new campus entry. The buildings create a center of gravity and strengthen circulation throughout the campus. Design strategies enhance resource efficiency, expand the natural habitat, ensure good indoor environmental quality, reduce water consumption and waste, and enable the expanded use of transit options.
