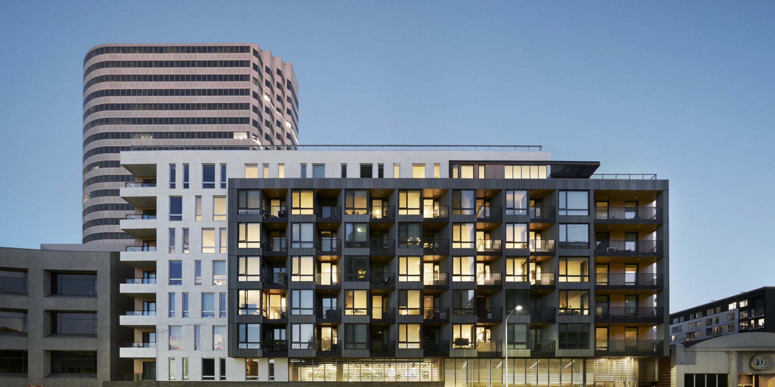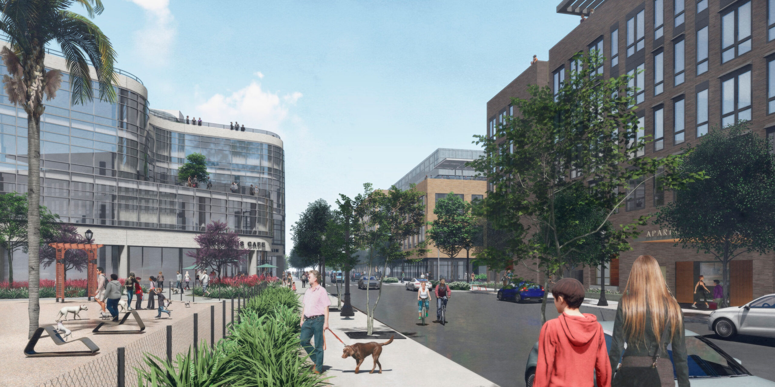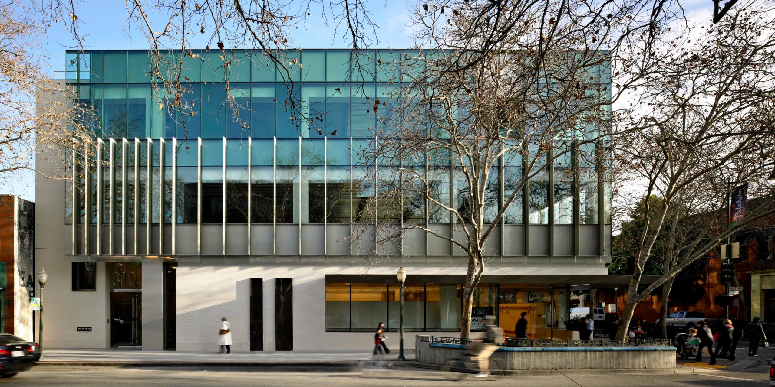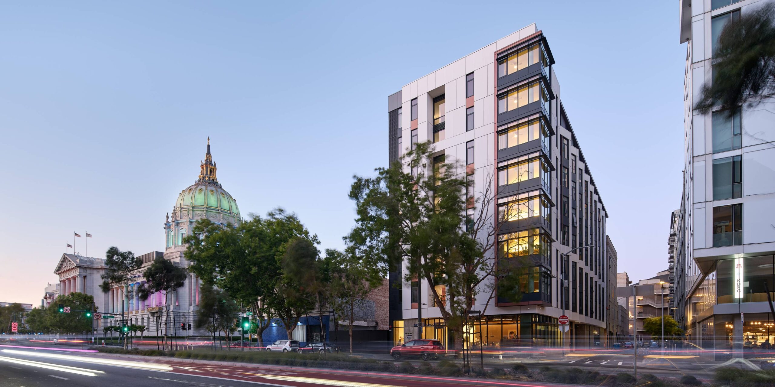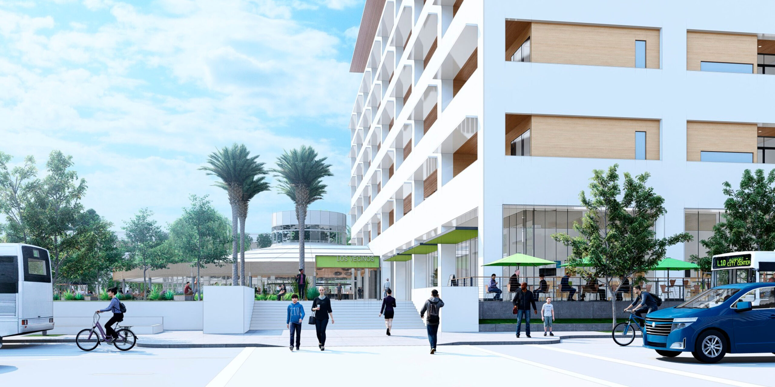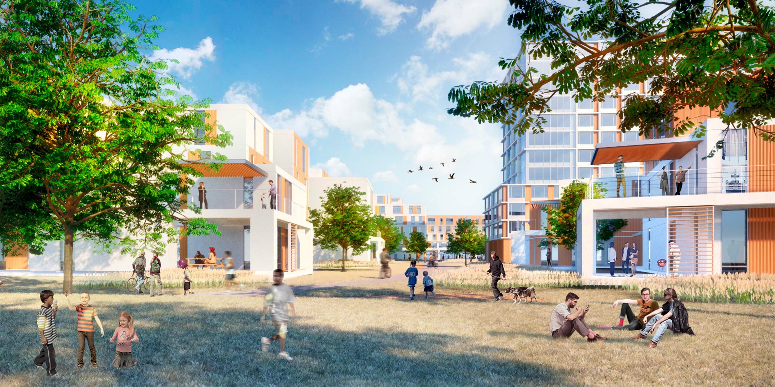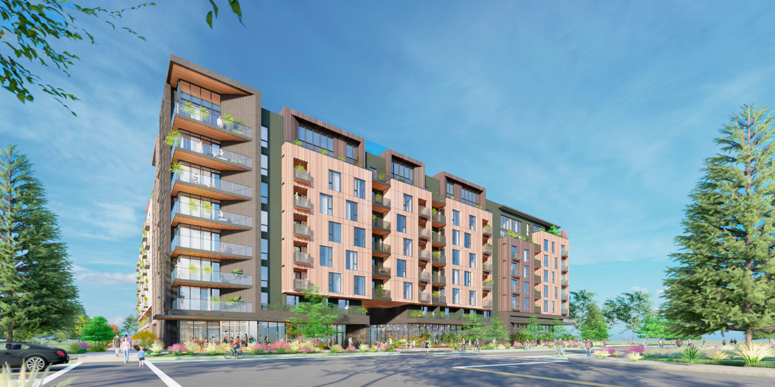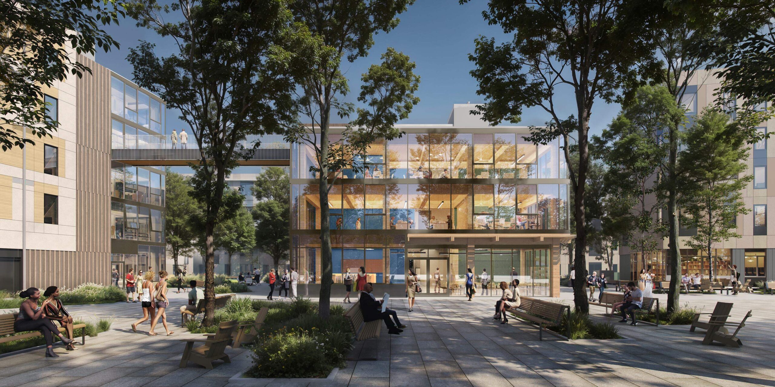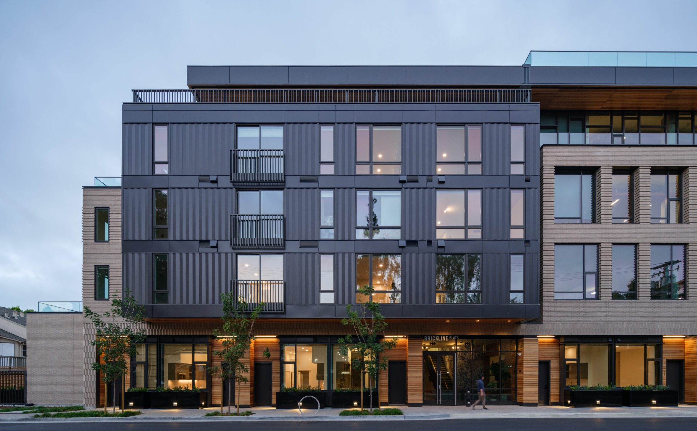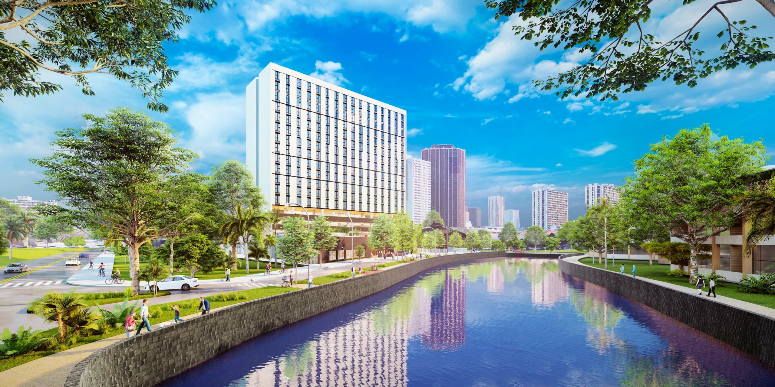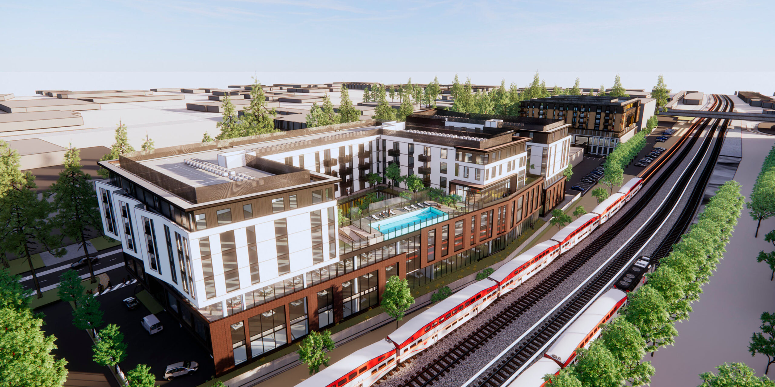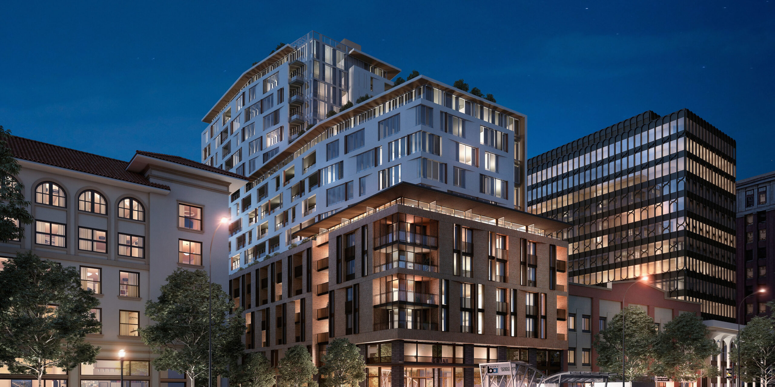Icon Echo Energizing downtown San Jose with residential, offices, and retail
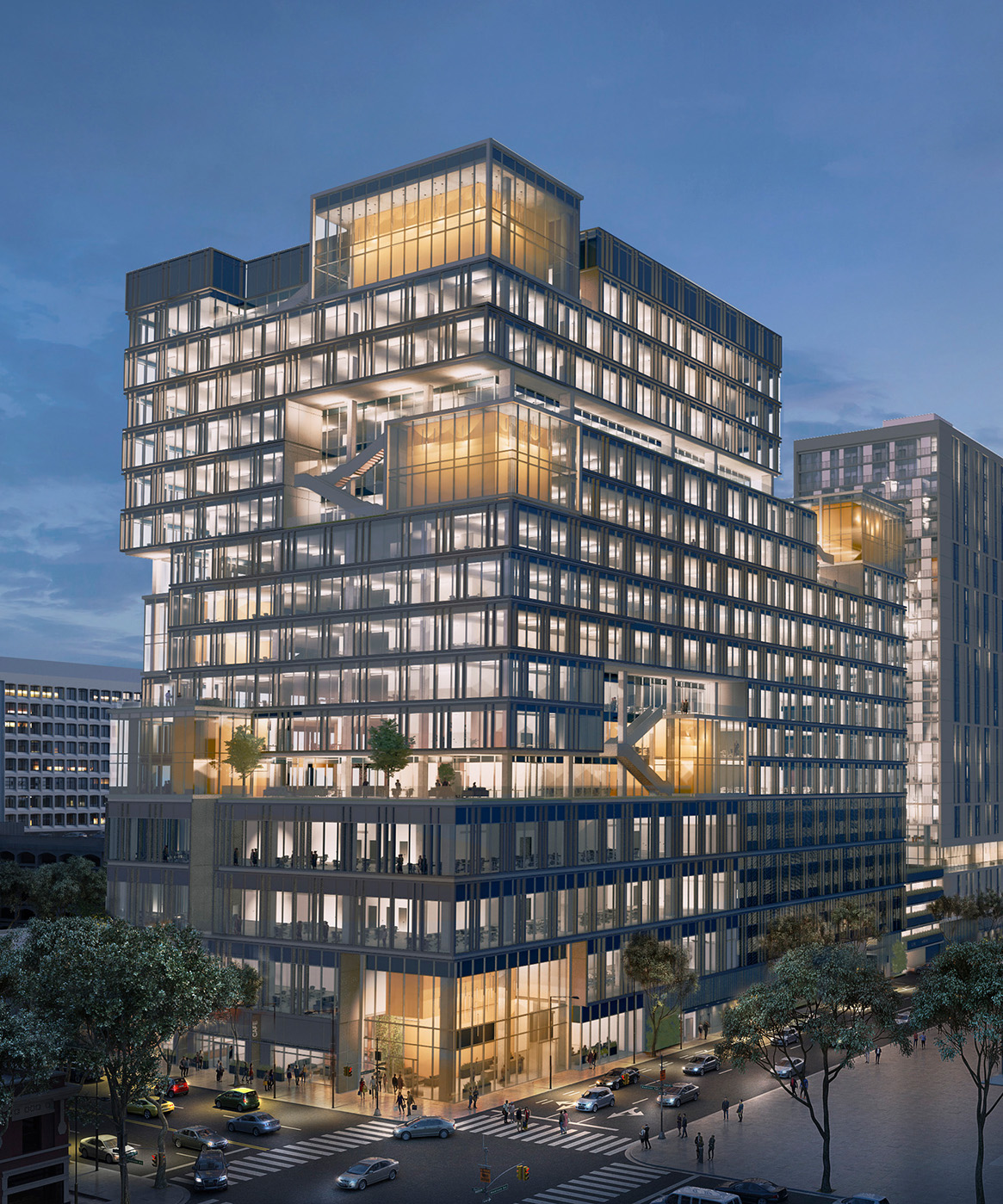
- Client Urban Catalyst
- Location San Jose, CA
- Size 388,000 sq ft
- Program Housing, commercial, ground-floor retail, structured parking
- Sustainability LEED Silver
- Delivery CM-at-Risk
-
Unit Mix
Studios: 86 (28%)
1-Bed: 82 (27%)
2-Bed: 44 (14%)
3-Beds: 78 (25%)
4-Beds: 18 (6%)
Total: 308 units
This mixed-use development anchors a prominent downtown corner, activating a key pedestrian corridor while framing views of San Jose’s historic St. James Park and City Hall. Organized as two towers over a retail-lined podium, the project integrates residential, office, and commercial uses. The podium conceals a seven-story parking structure, while retail spaces welcome both the live-work community and passersby.
The towers feature modern interiors, expansive balconies, and floor-to-ceiling windows that enhance daylight, ventilation, and access to outdoor space. A transparent amenity floor connects indoor and outdoor living, energizing the streetscape and offering residents flexible spaces for work and relaxation.
