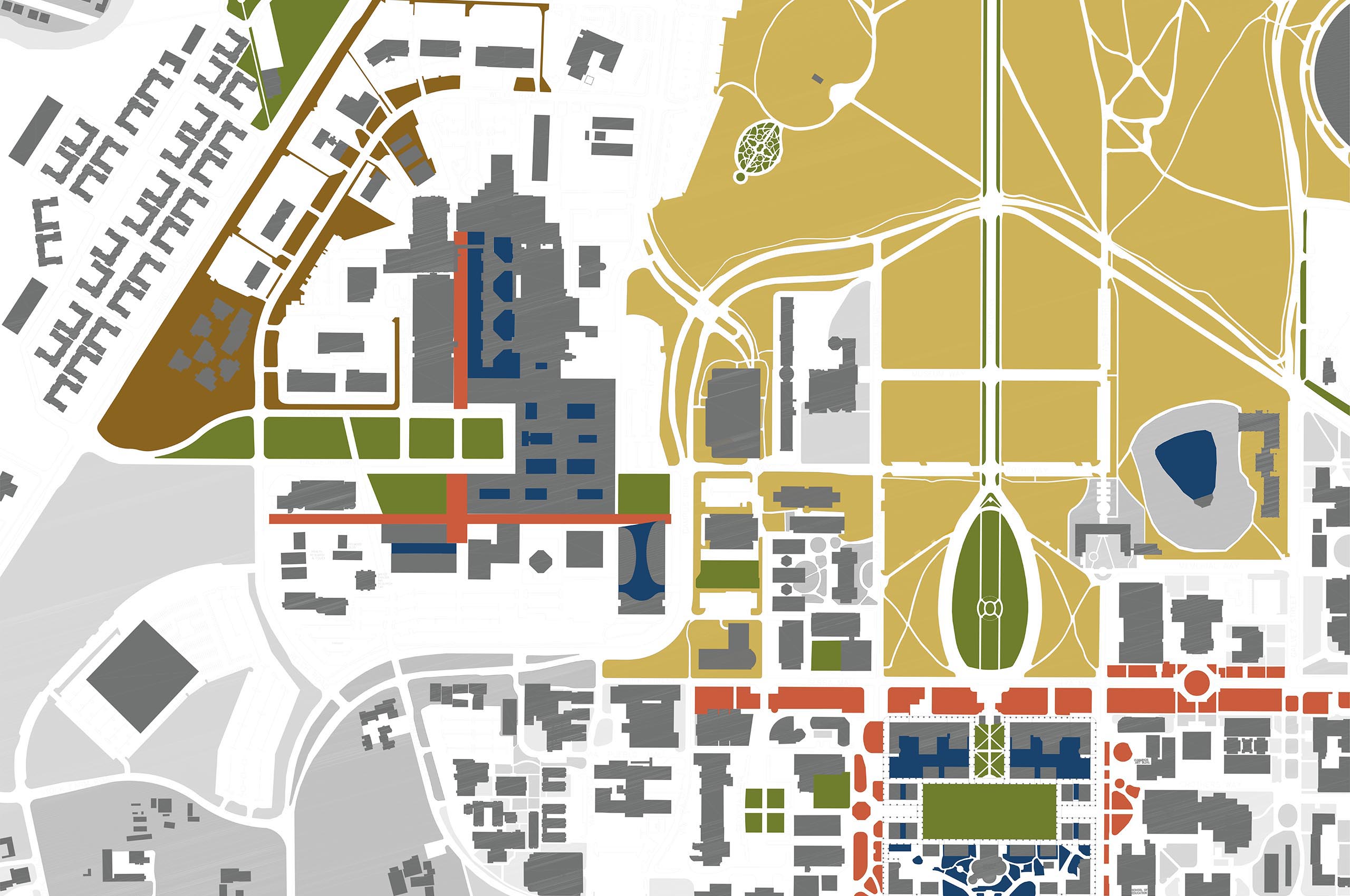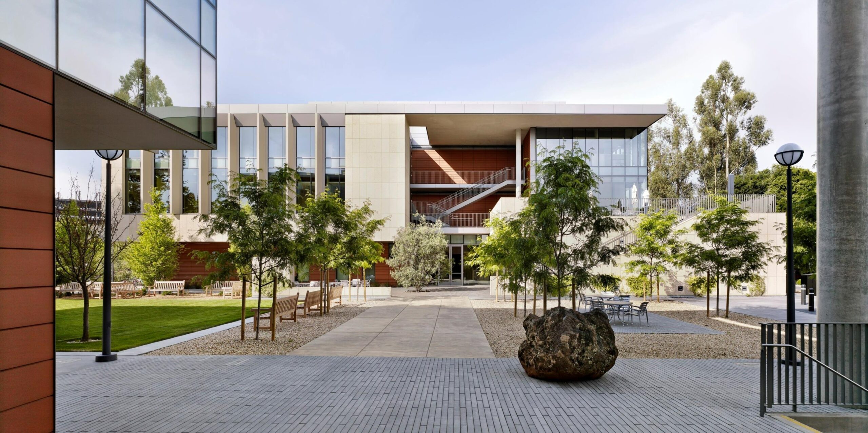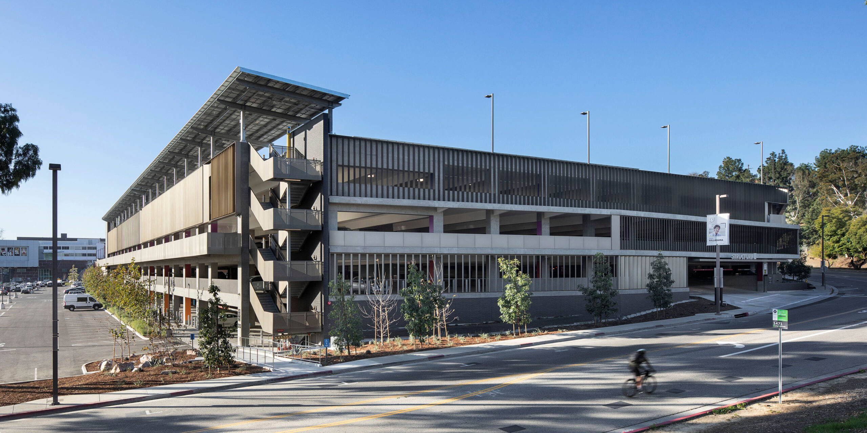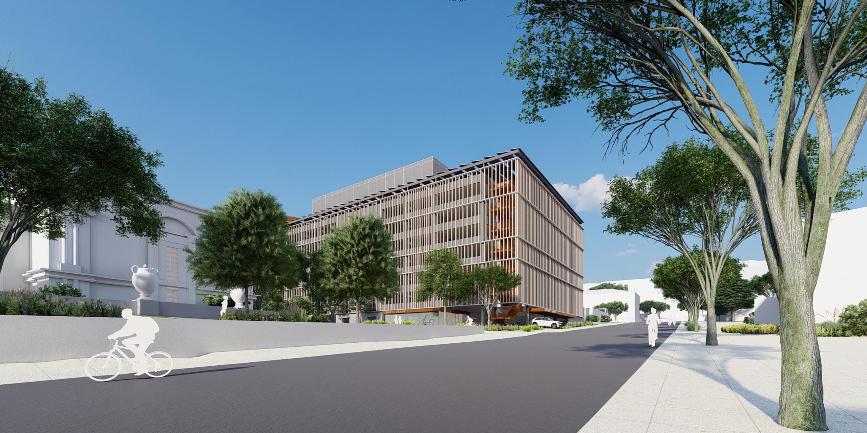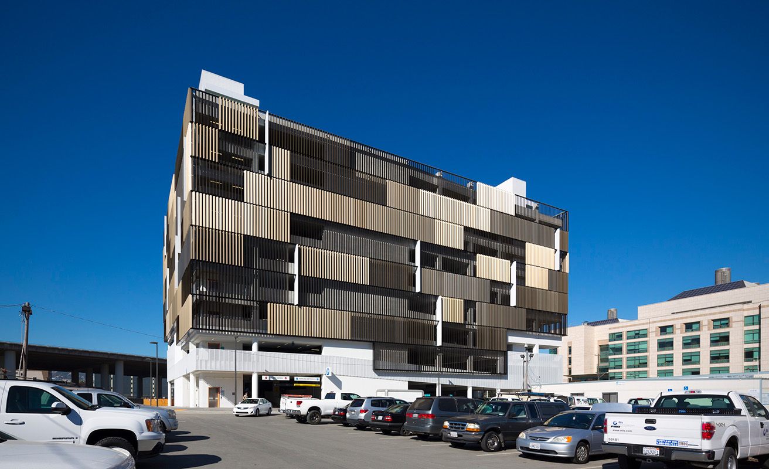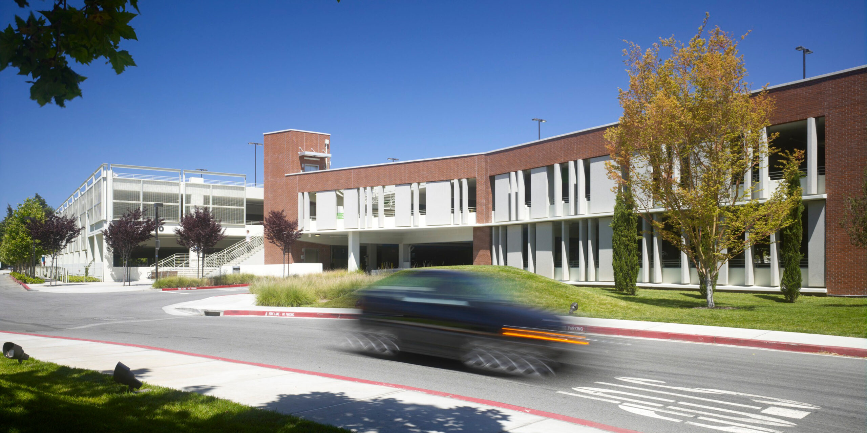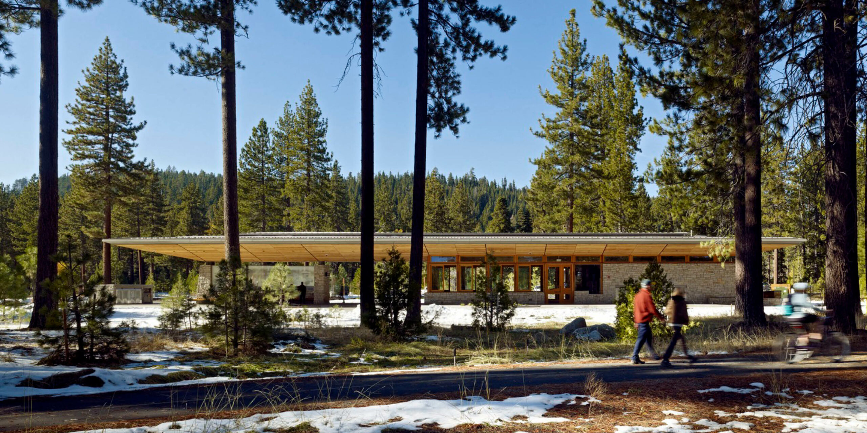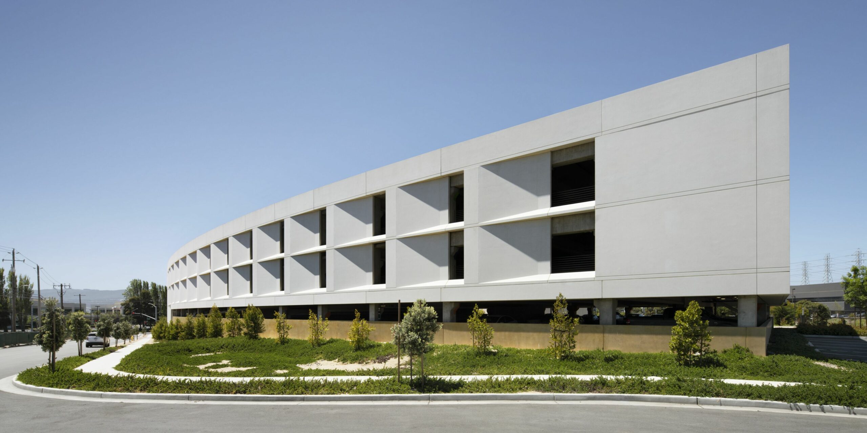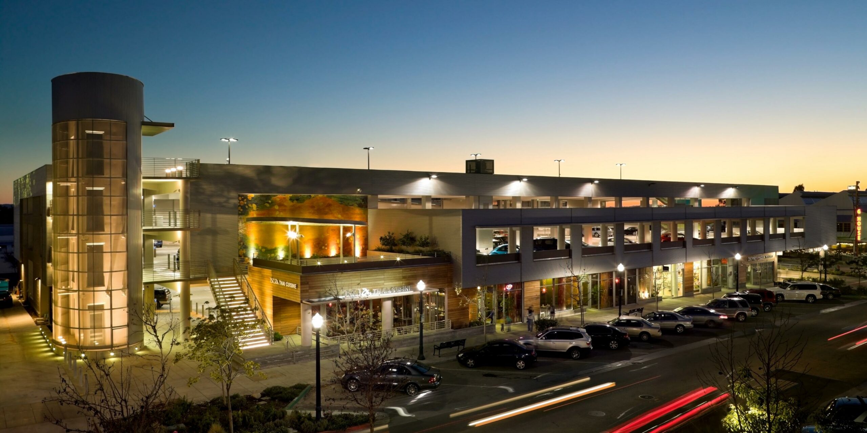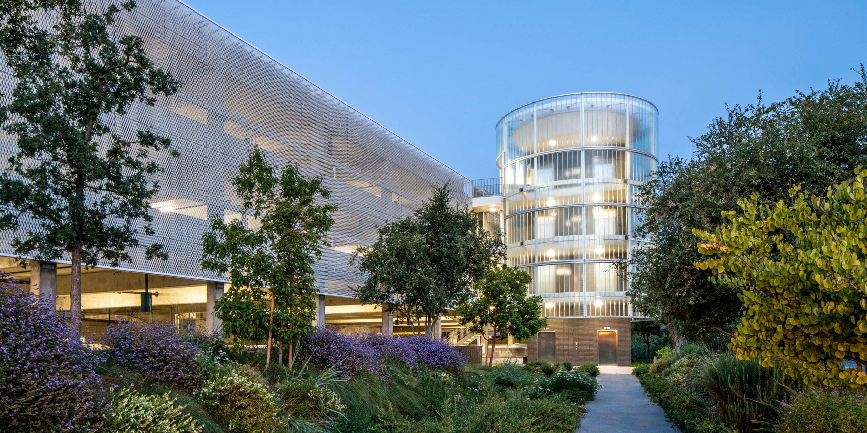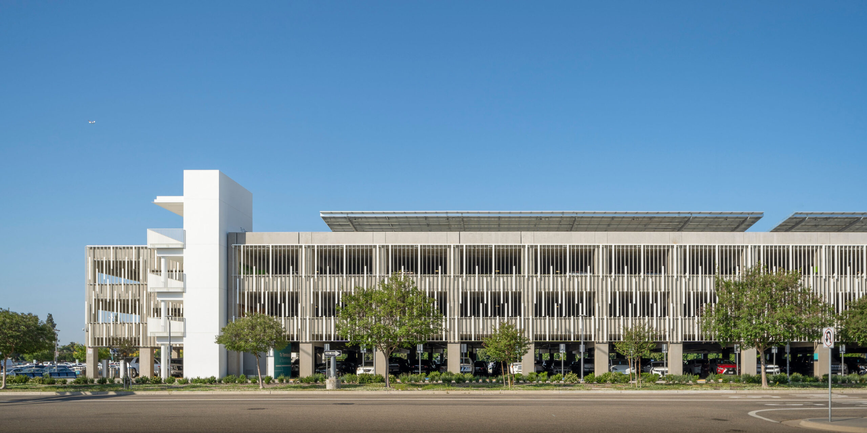Stanford University Medical Center Parking Structure Effortless arrival
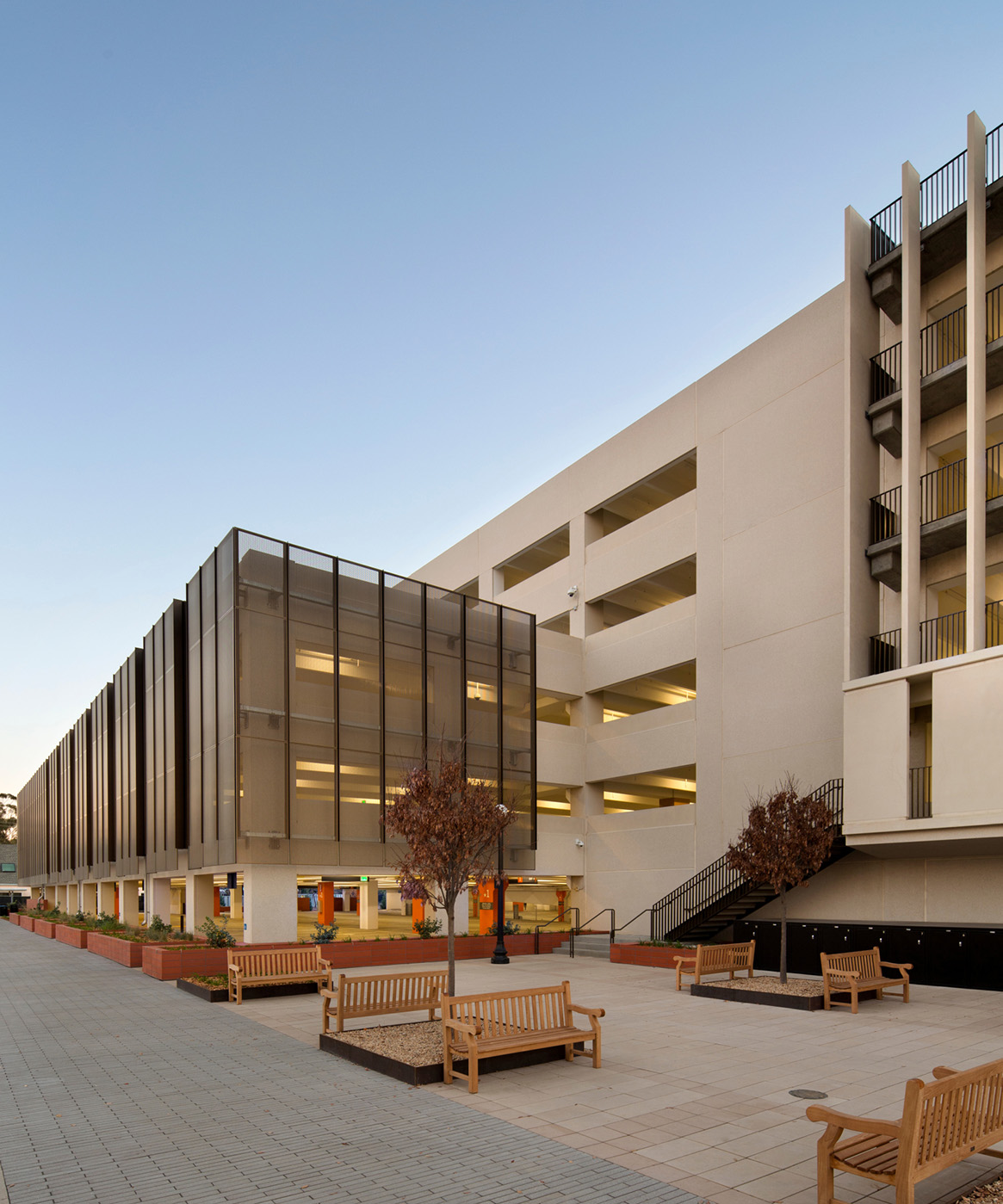
- Client Stanford University
- Location Palo Alto, CA
- Size 455,000 gross sq ft (9 levels)
- Completion 2013
- Program Parking structure (1,085 stalls)
- Sustainability CalGreen Tier 2
- Delivery Design-Build
- Photographer Bernard Andre
This project complements the updated Hoover Pavilion, shaping open spaces around a central garden and main circulation spine to create a cohesive outdoor environment that bridges historic and modern campus features. Staggered and terraced massing reduces the building’s visual impact, while cantilevered forms define clear entry points and provide a human-scaled experience aligned with the Medical Center’s design guidelines. Adjacent to a botanical garden, plant-inspired environmental graphics serve as wayfinding cues, connecting the structure to Palo Alto’s celebrated urban forest. The result is a thoughtful integration of parking, landscape, and Pavilion, offering an intuitive and welcoming arrival.
