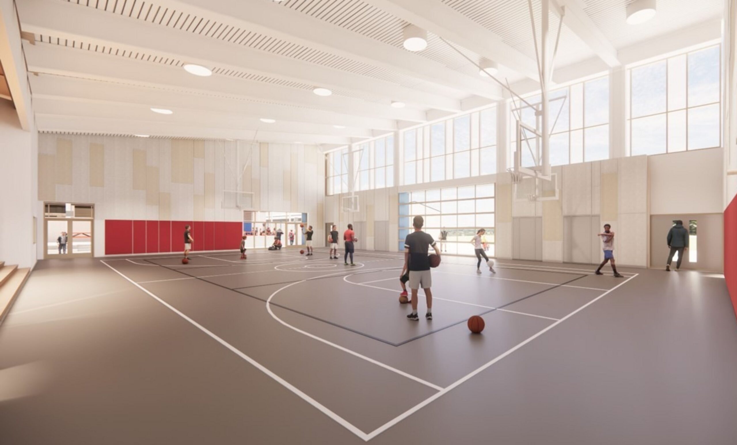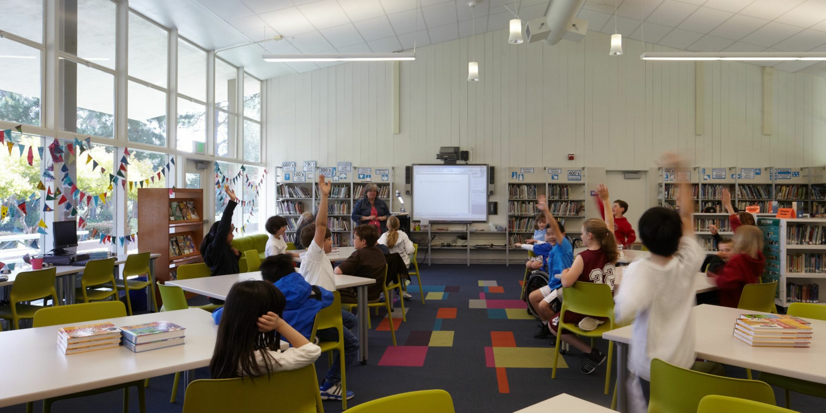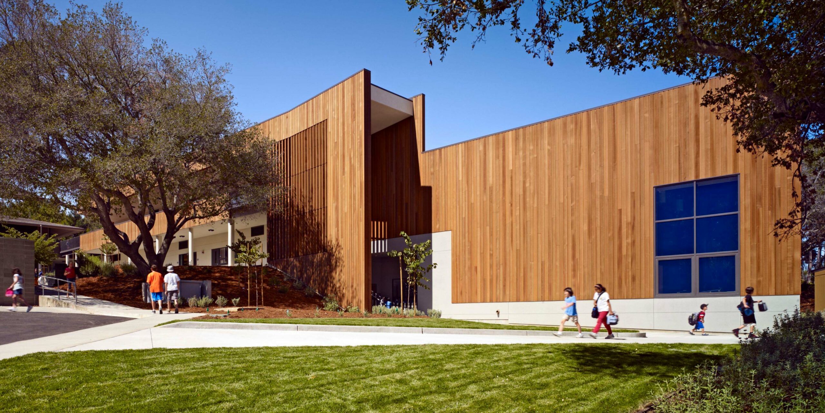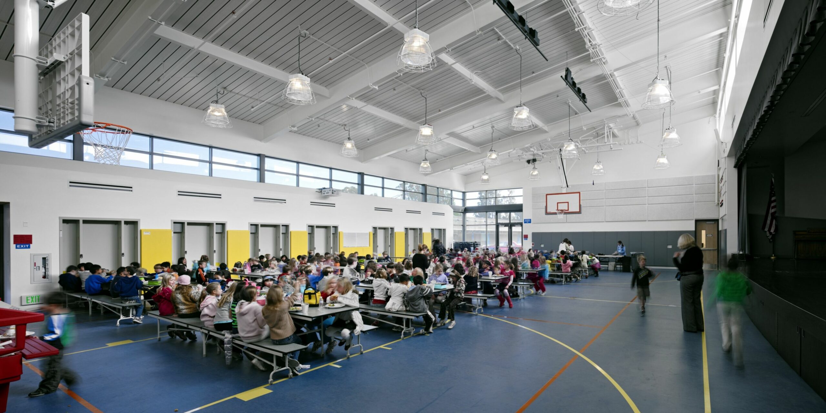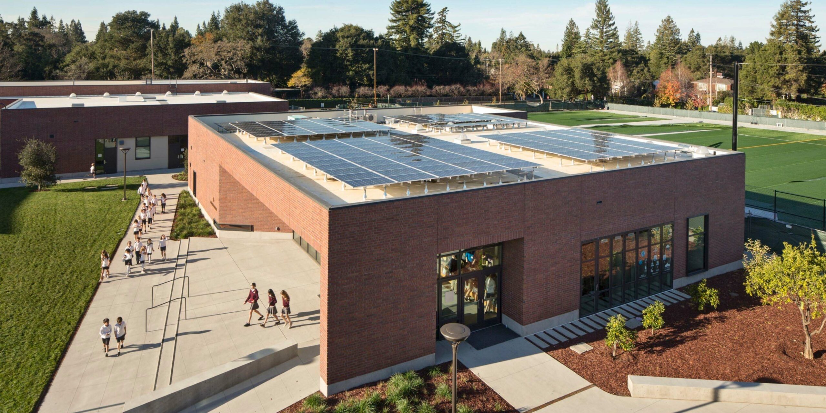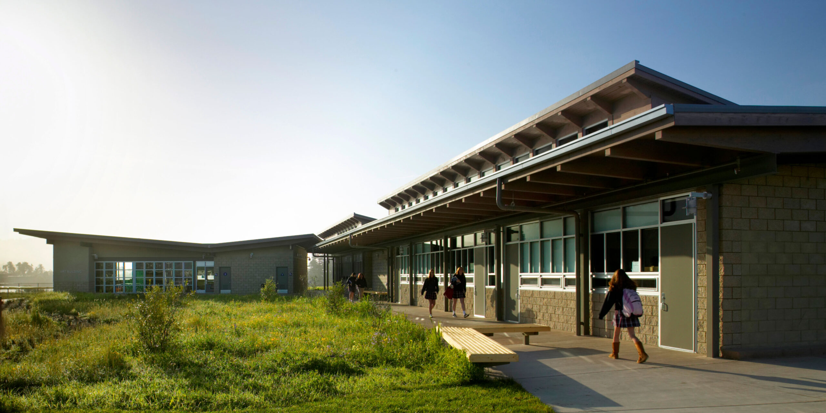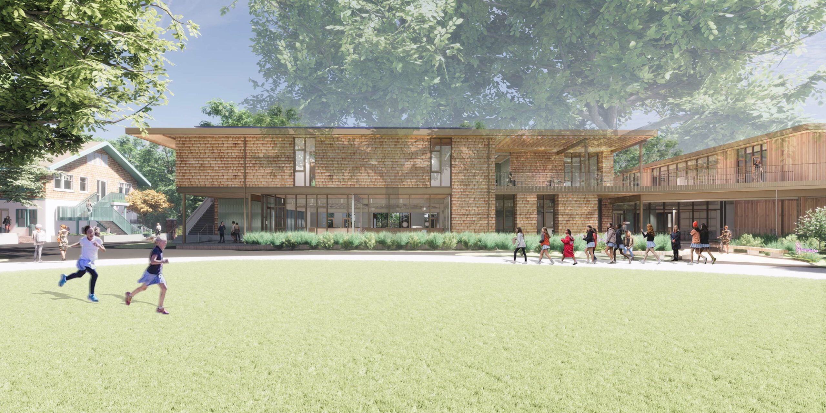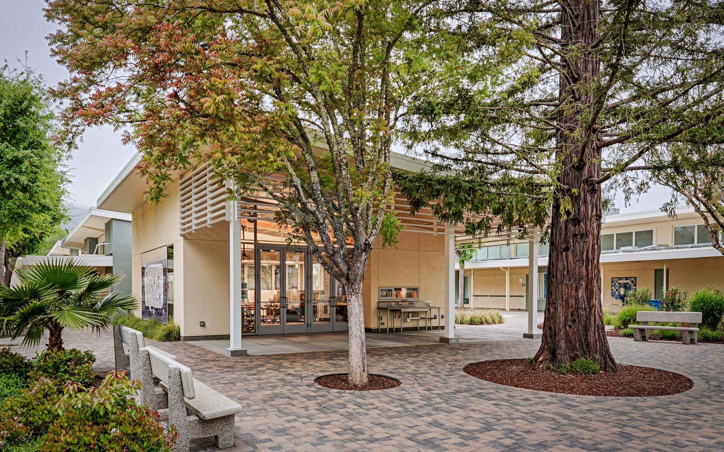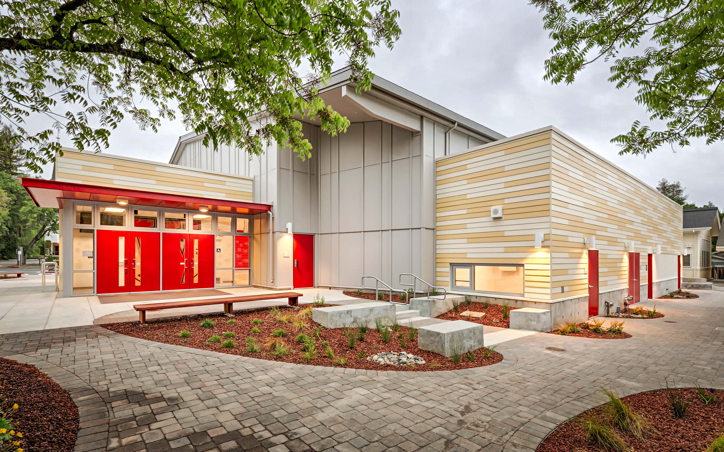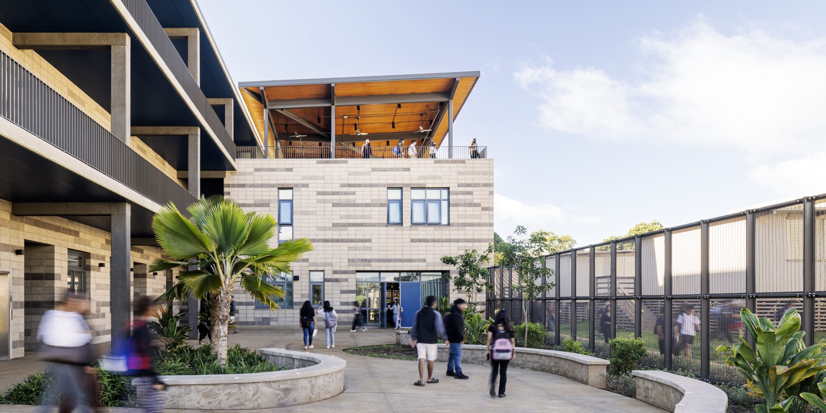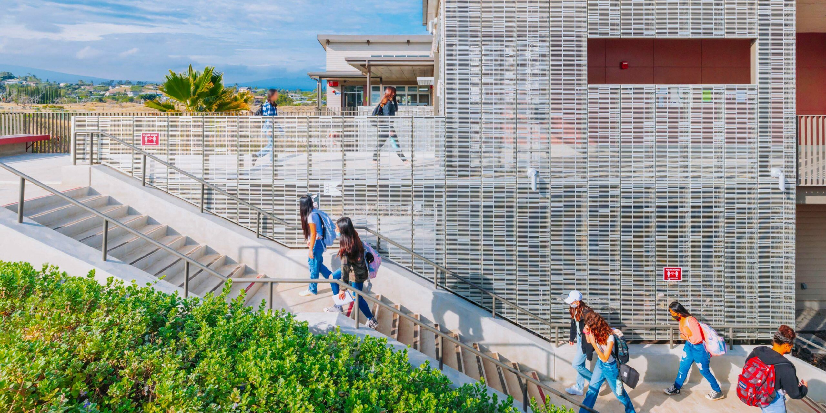Hillsborough West School Multi-Purpose Building Play, performance, and connection
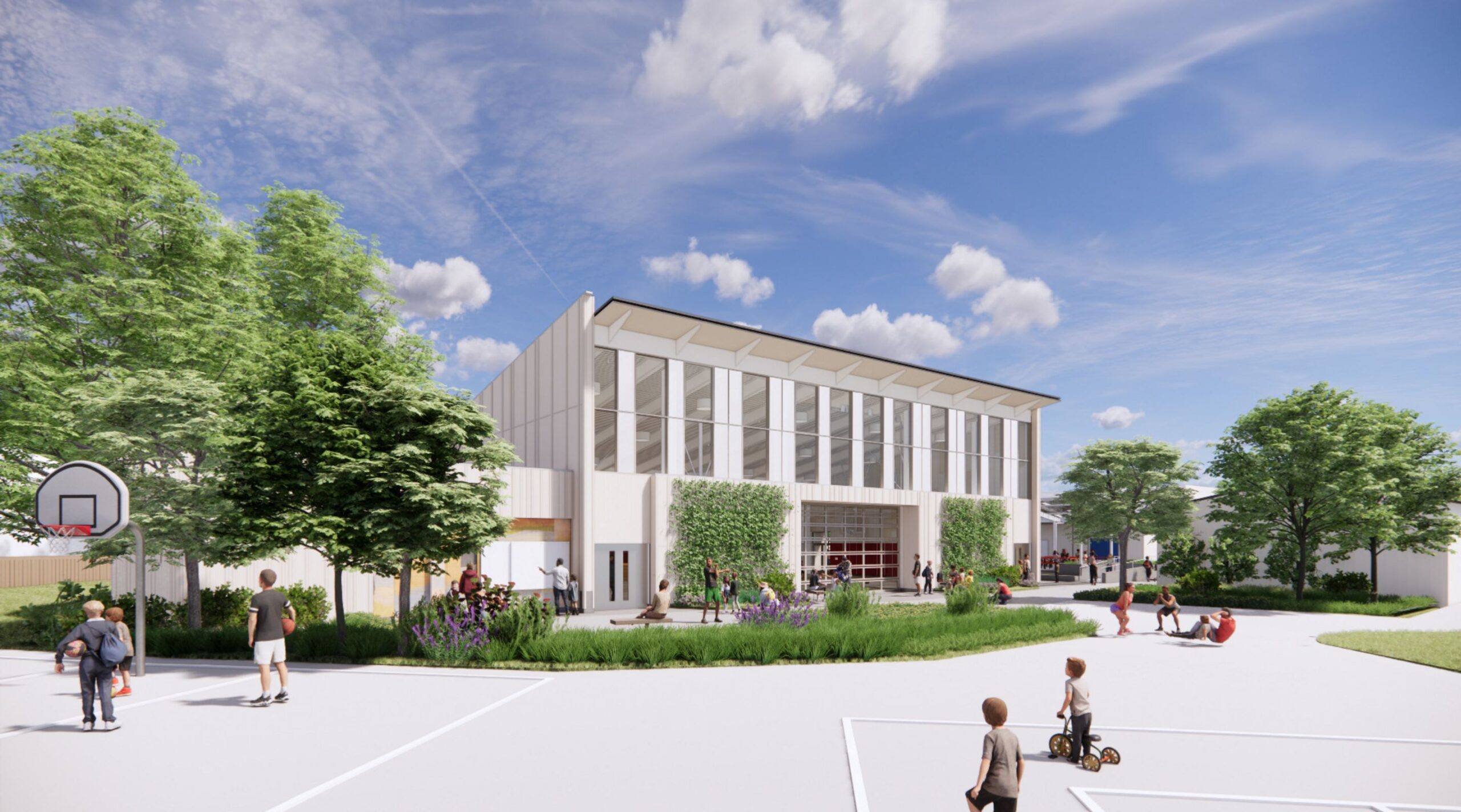
- Client Hillsborough City School District
- Location Hillsborough, CA
- Size 7,800 sq ft
- Program Multi-purpose building, assembly and performance space, outdoor dining patio
This highly flexible multipurpose space supports play, dining, and performance while strengthening campus connections. Oriented toward an adjacent play field, it maximizes natural light through clerestory glazing and a large lift door that opens seamlessly to the outdoors. A covered dining patio doubles as a gathering and teaching space, its stepped seating encouraging interaction. A butterfly roof balances openness and function, while student-designed murals bring moments of playfulness. The project introduces the school’s first all-gender restroom, EV chargers, and a new stormwater system. Once an overlooked corner, this space now anchors the campus, linking the play area to a future library and innovation hub.
