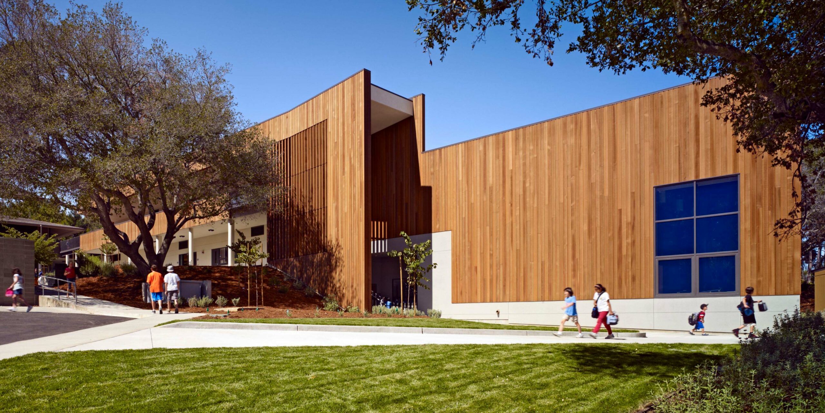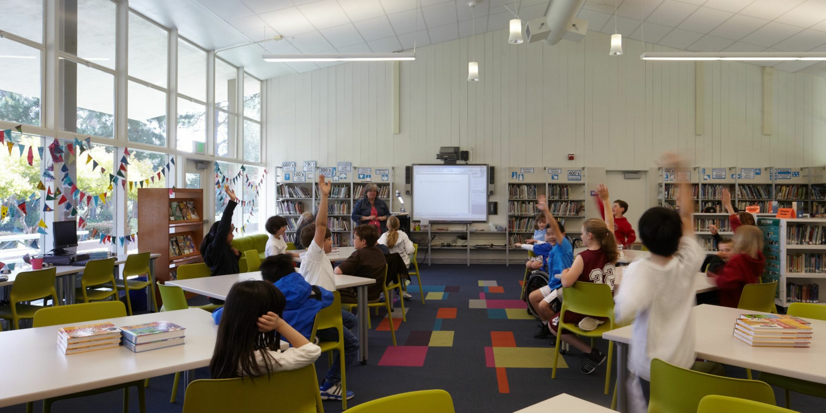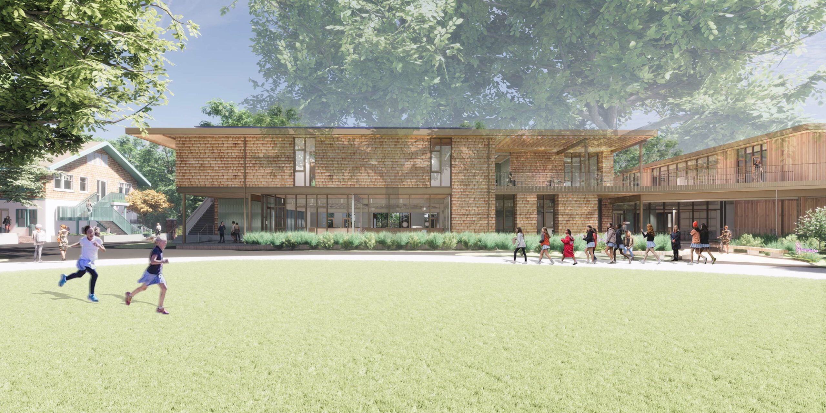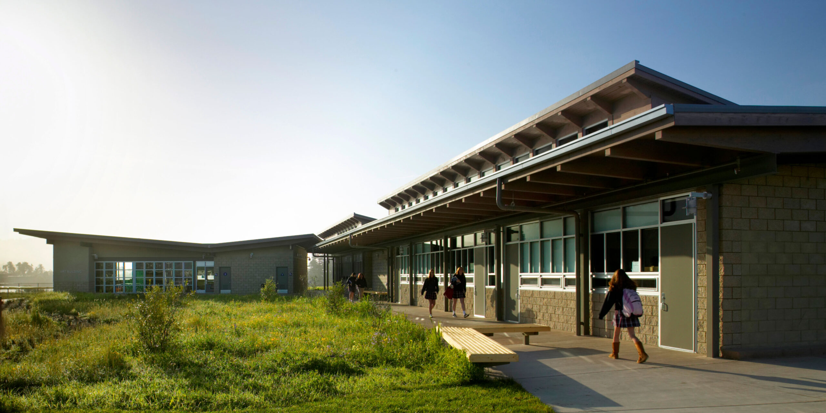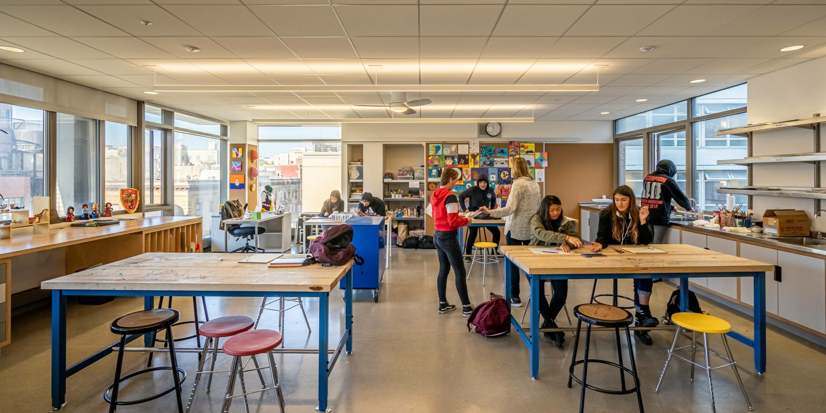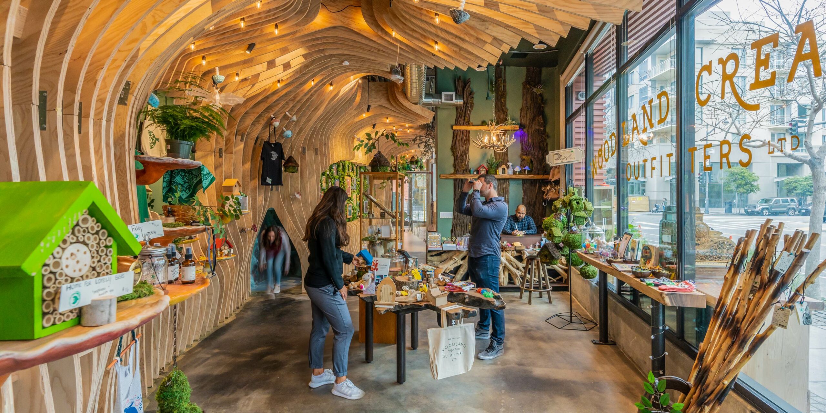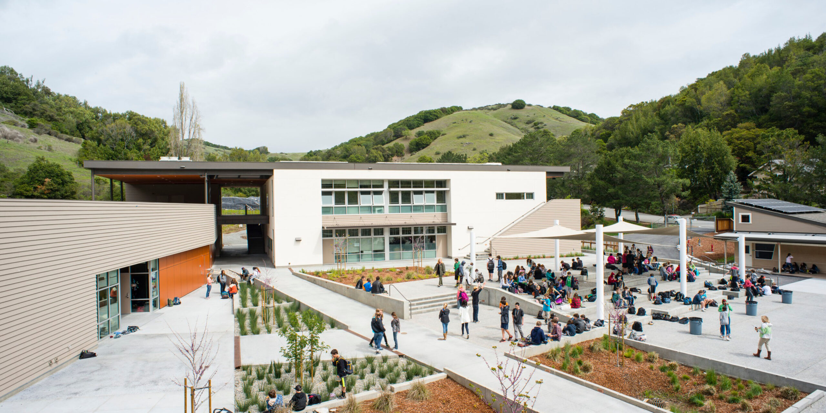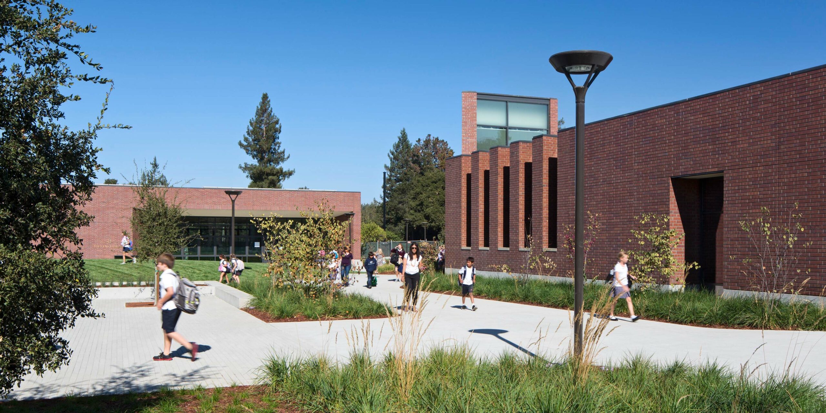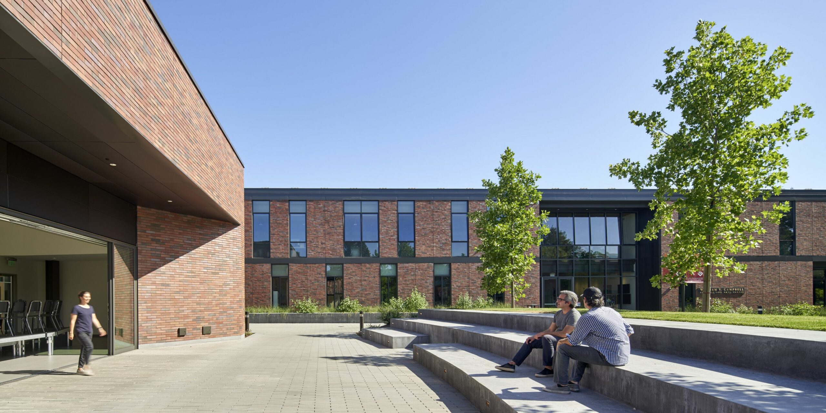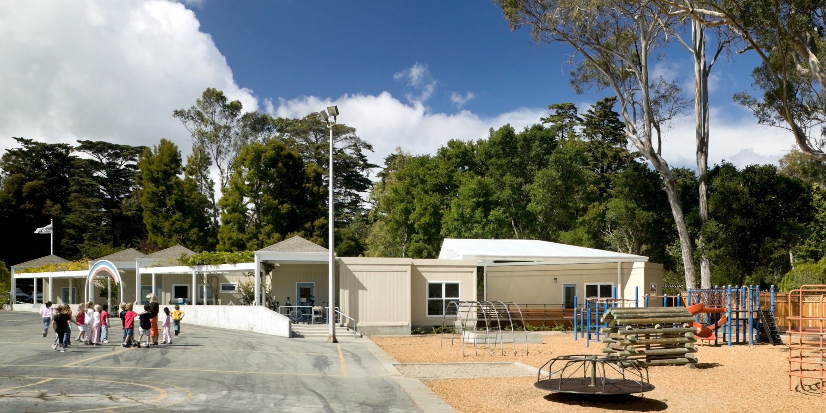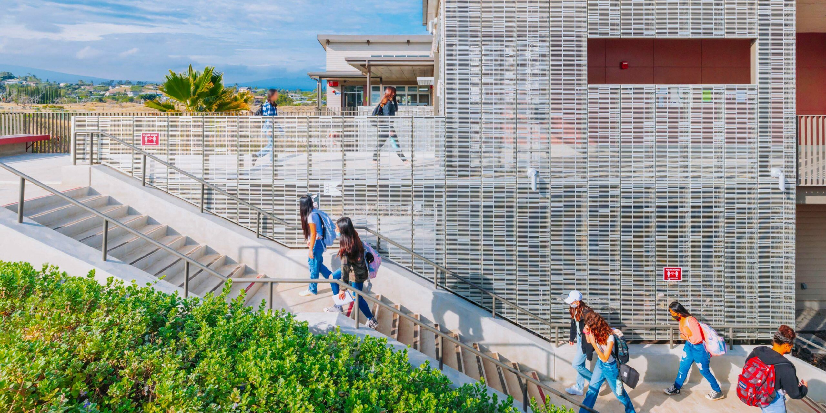North Hillsborough Multi-Purpose Building All-hands gathering at North Elementary
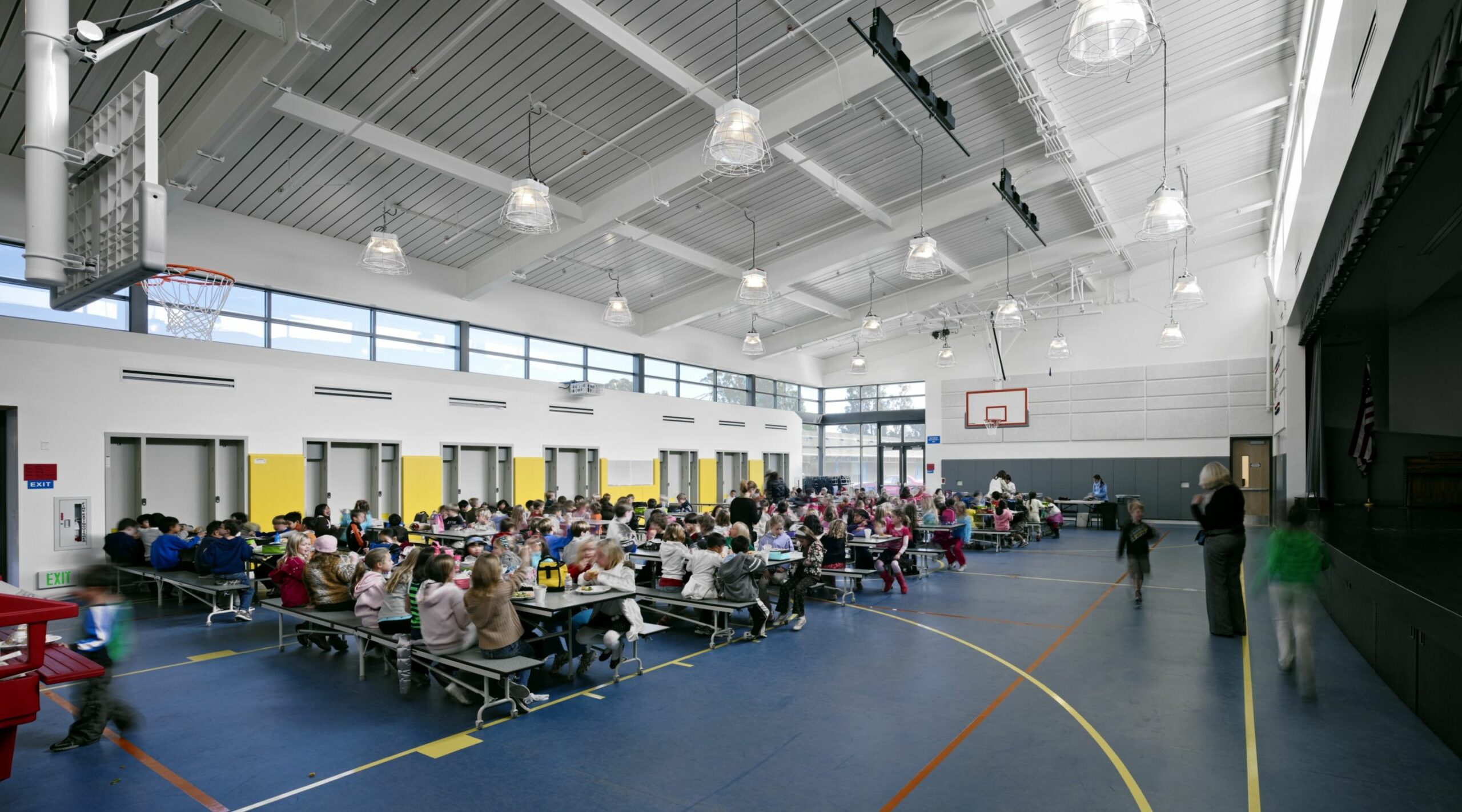
- Client Hillsborough City School District
- Location Hillsborough, CA
- Size 6,500 sq ft
- Completion 2009
- Program Multi-purpose athletic court that accommodates athletic activities, theatrical performances, student dining, and parent / teacher meeting space
- Sustainability Designed using Collaborative for High Performance Schools (CHPS) guidelines. Designed using LEED for Schools guidelines
- Delivery Lease-Leaseback
- Photographer Bruce Damonte
- Awards Learning by Design Outstanding Project Award (2010)
WRNS Studio’s partnership with the Hillsborough City School District began with a district-wide facilities planning effort and expanded into a series of modernizations and new construction projects, funded by a $60 million bond program.
Perched above the campus with views of wooded hillsides, the new Multi-Purpose Building at North Elementary accommodates athletics, performances, dining, and meetings in a 40x68’ court with retractable basketball backboards, volleyball stanchions, and seating for 300. High clerestory windows flood the space with natural light, while adjacent landscaped patios support outdoor gatherings. Its palette of stained wood, cement plaster, and concrete columns complements the existing campus, with unpainted wood designed to weather gracefully into the forested site.
