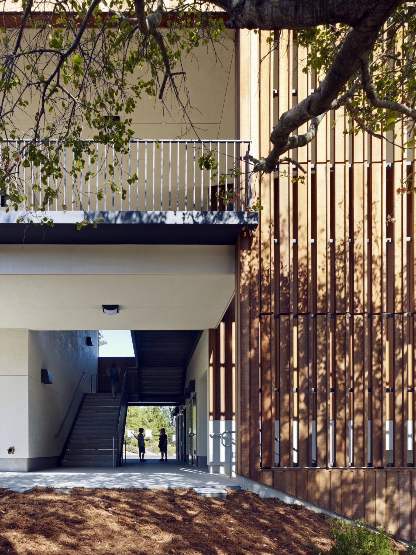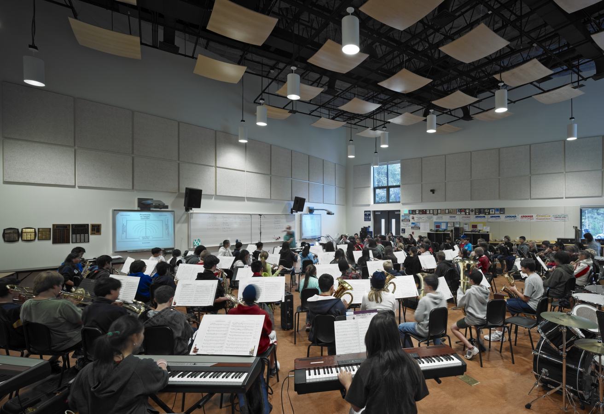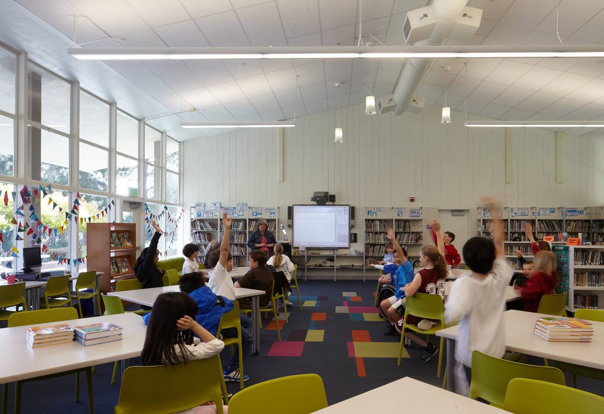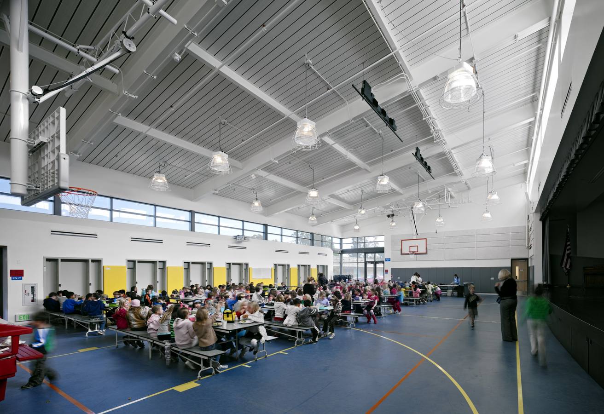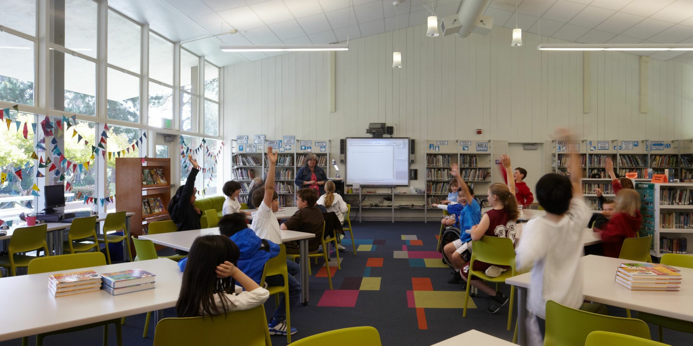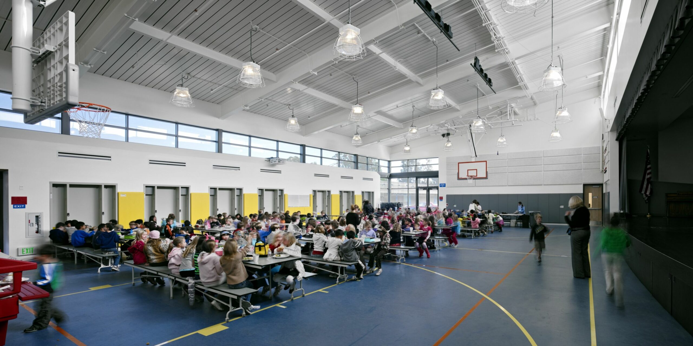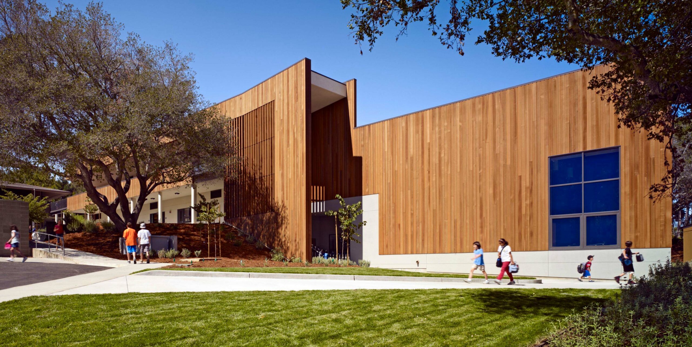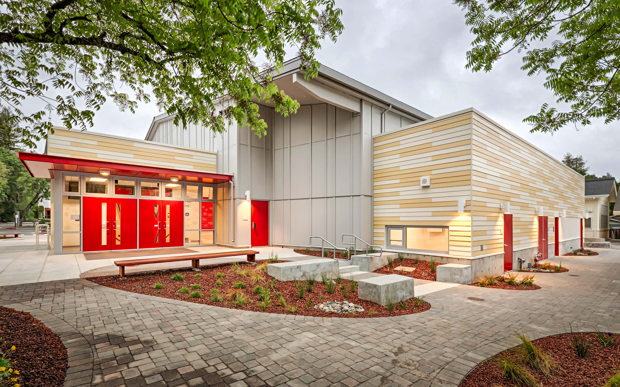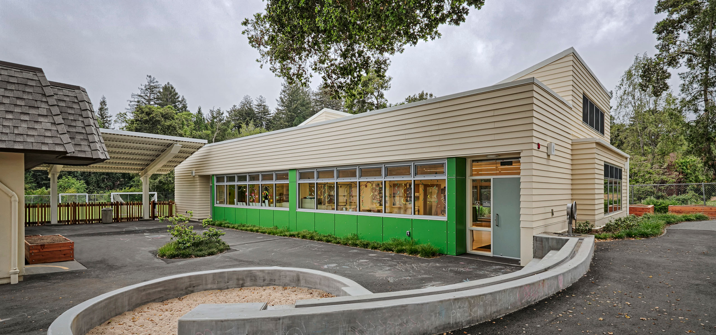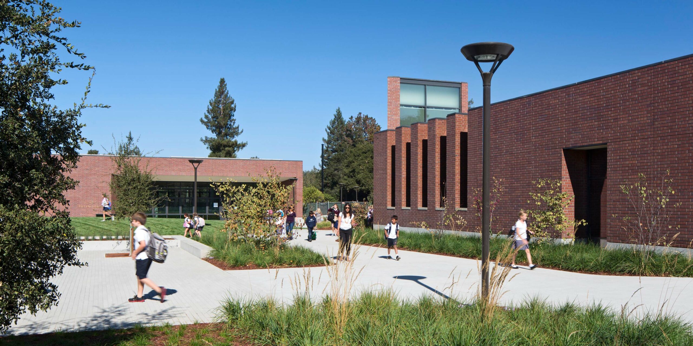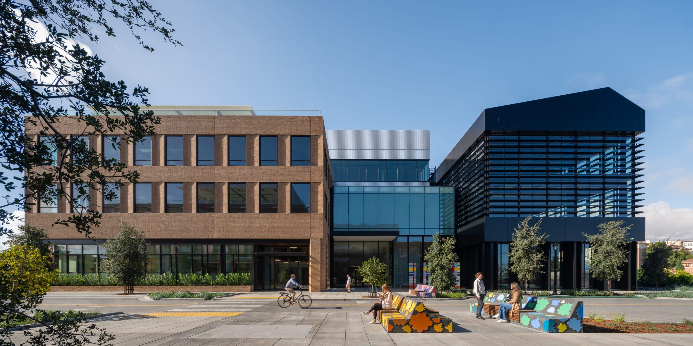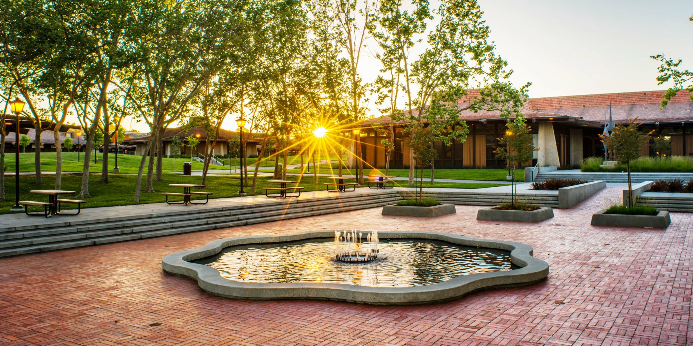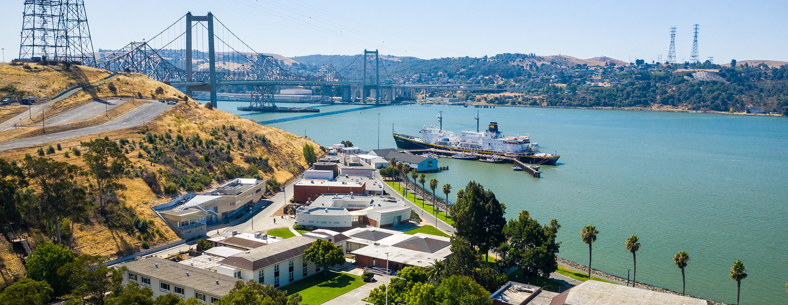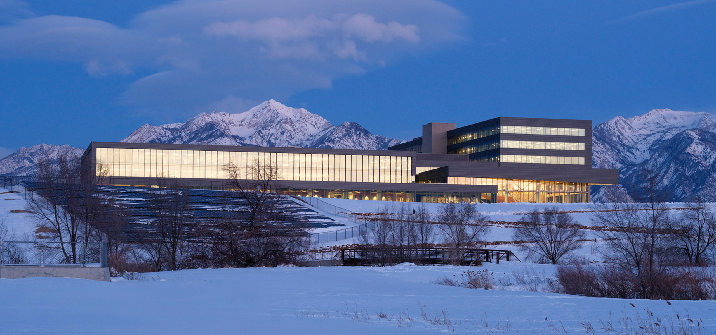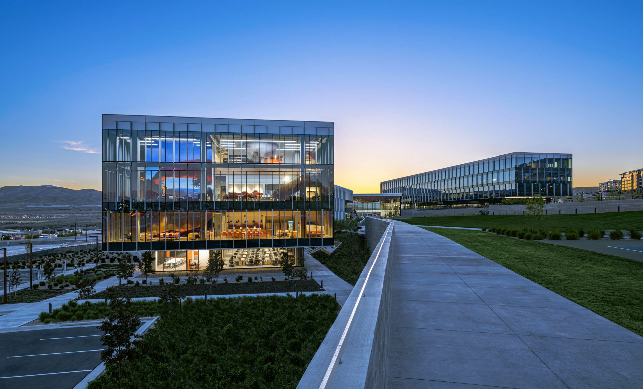Hillsborough City School District Campus planning, modernizations, and new construction
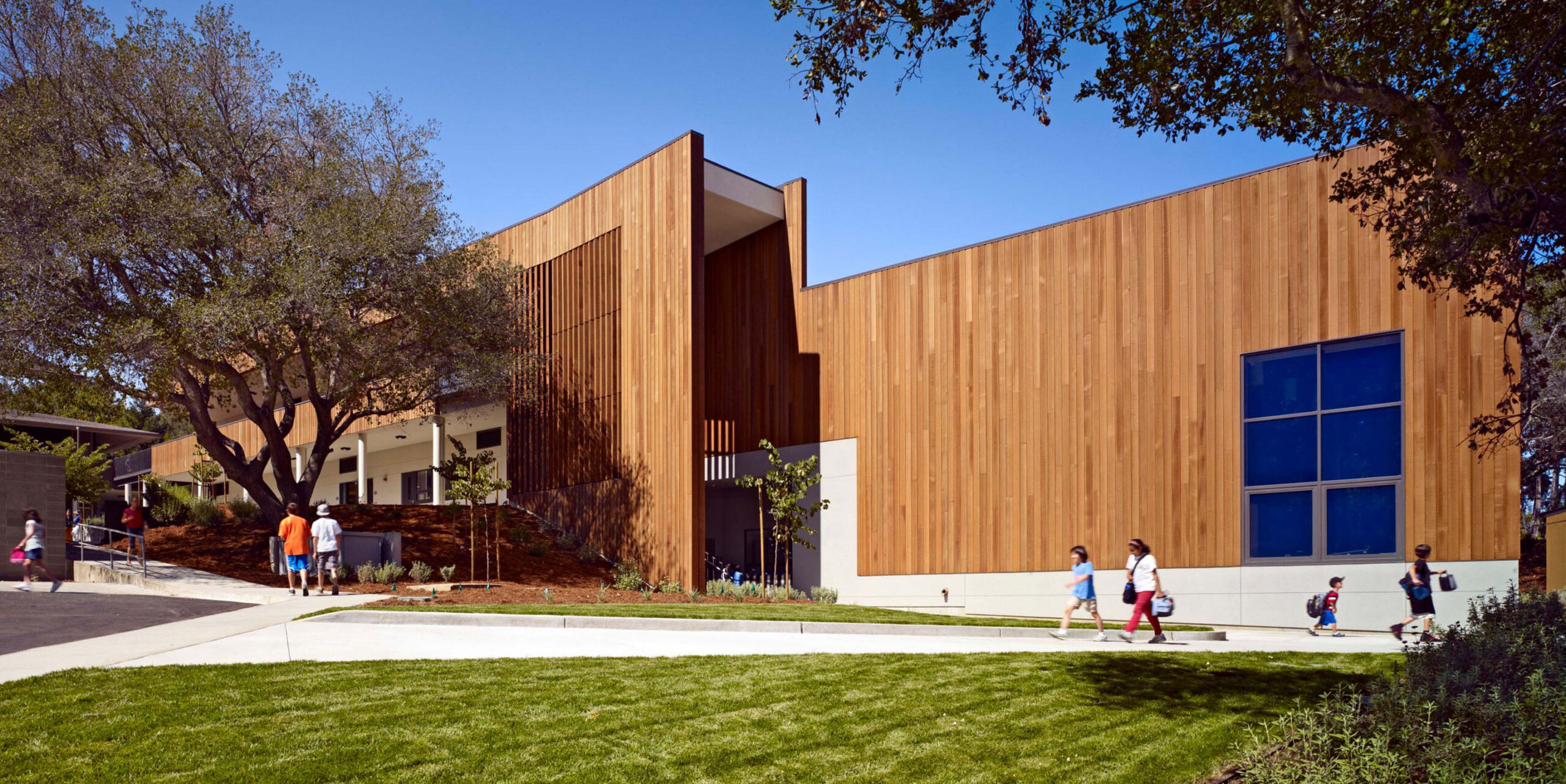
- Client Hillsborough City School District
- Location Hillsborough, CA
- Size 170,700 gross sq ft
- Completion 2010
- Program Master plan including television production classroom, computer classrooms, lecture hall, staff offices, band room rehearsal space, multipurpose indoor athletic court
- Photographer Bruce Damonte
Our work for the Hillsborough City School District began with two district-wide facilities campus plans and included a number of modernizations and new construction projects to implement their $60 million bond program. Our efforts focused on North Elementary School and Crocker Middle School, adjacent campuses originally designed by renowned architect Ernest Kump. While the schools are distinct, they share the same mid-century architectural language, with stained wood exteriors, low massing and wide eaves.
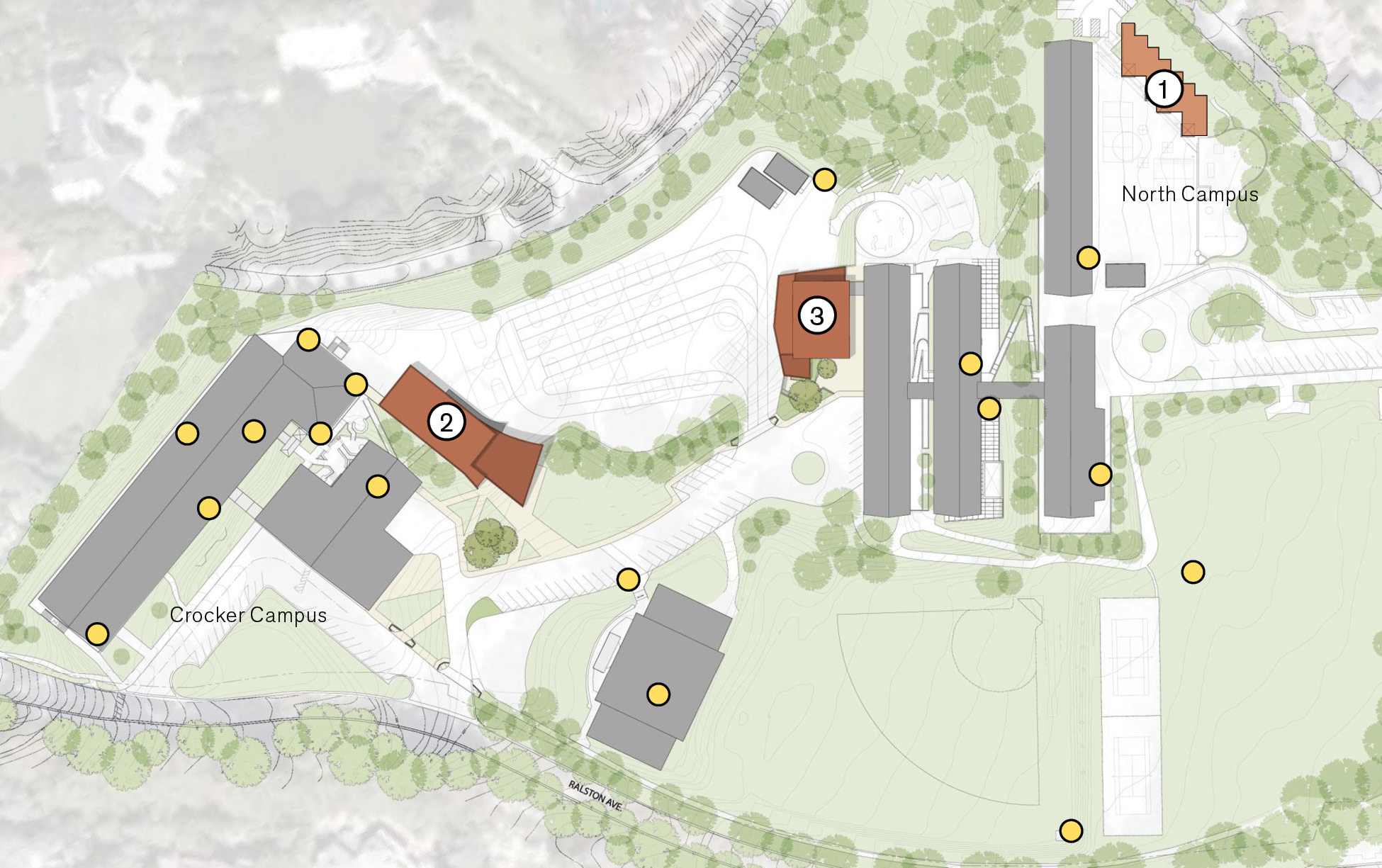
Uniting a modern sensibility with vernacular influences
The planning effort included numerous new construction projects and modernizations, laying the groundwork for a design that enhances the campus’ simple, elegant aesthetics by uniting a modern sensibility with vernacular influences. New building exteriors consist of vertical and horizontal wood siding, and concrete walkways and columns are stained to respond to existing campus buildings. The new buildings support existing pathways that support a sense of connection within the campuses.
