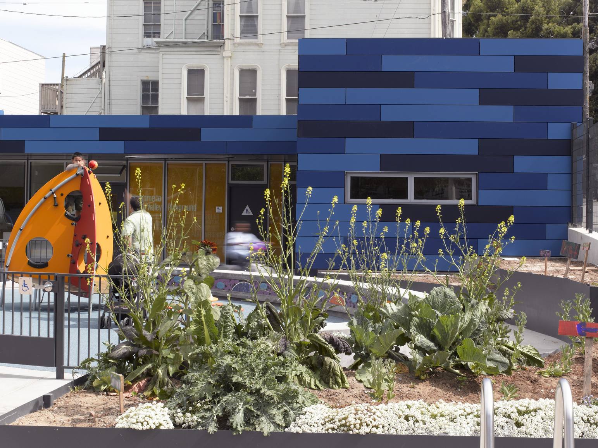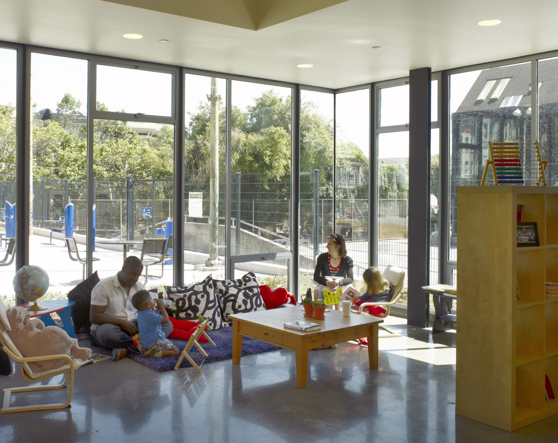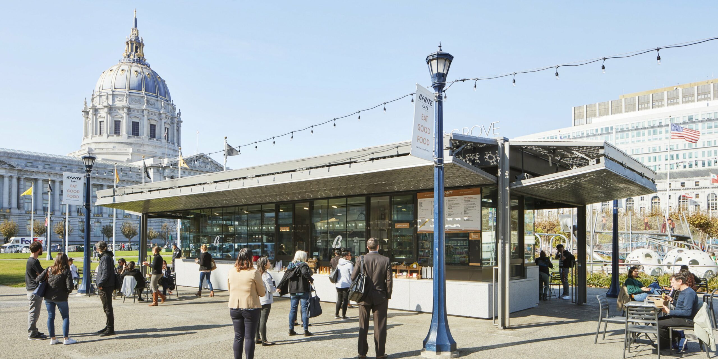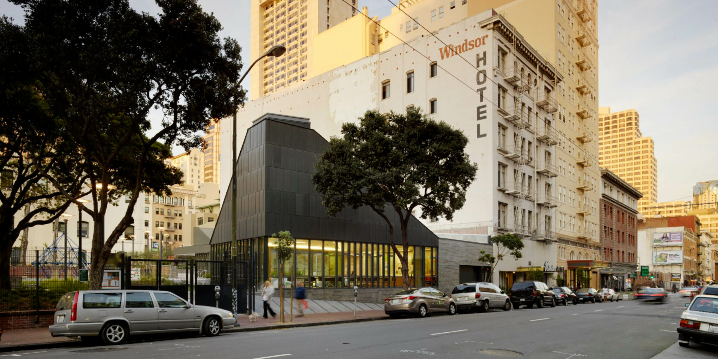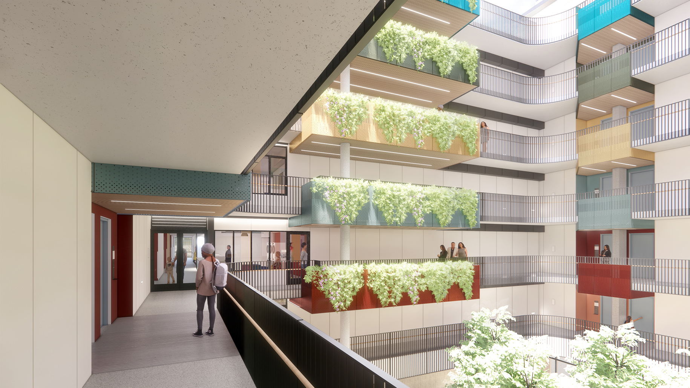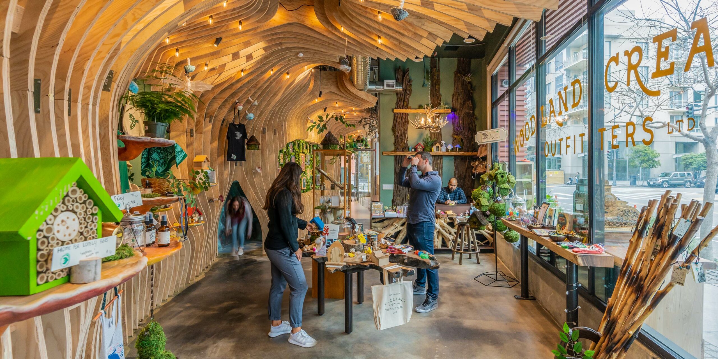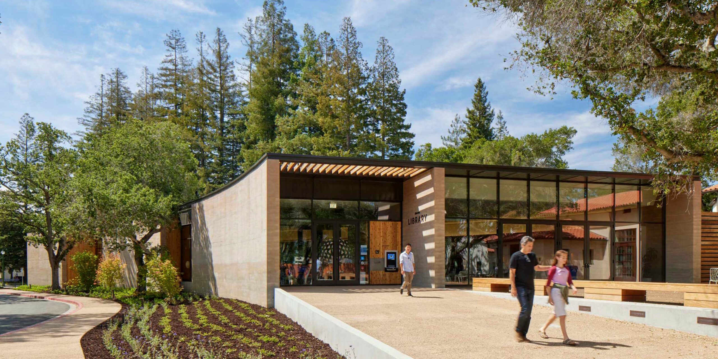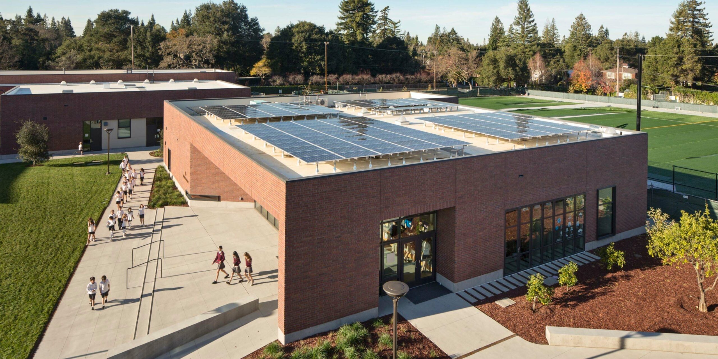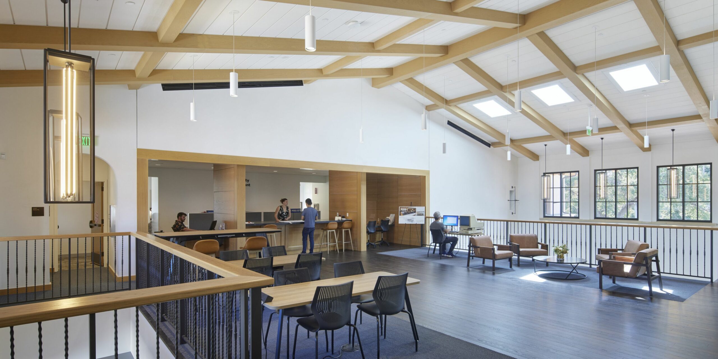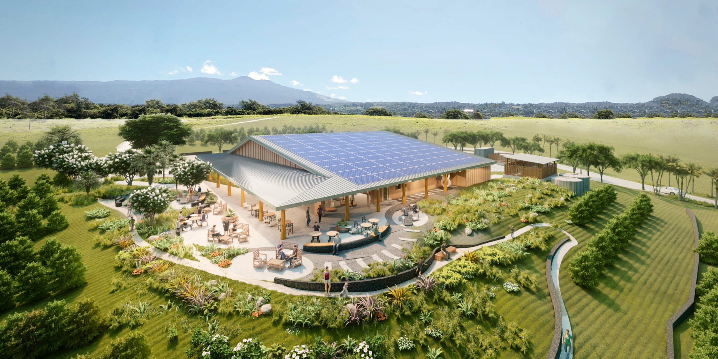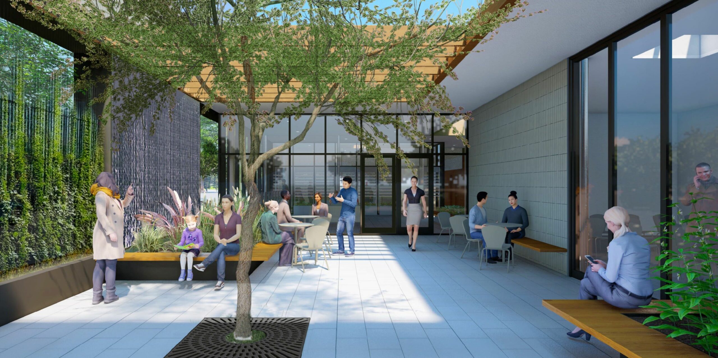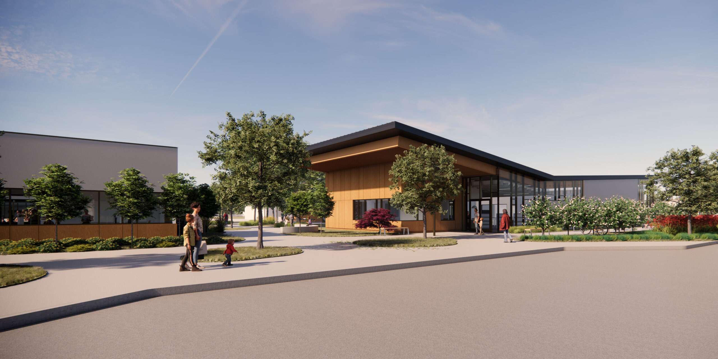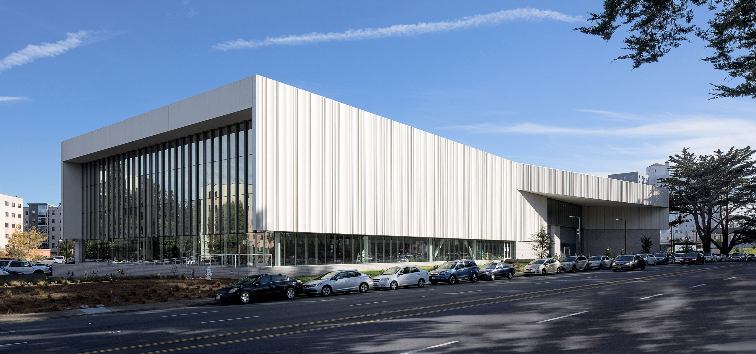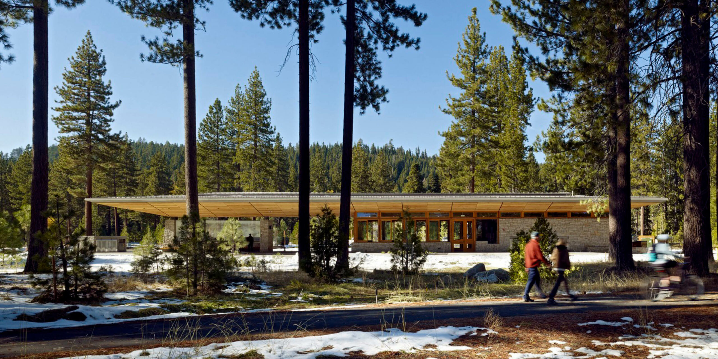Hayes Valley Playground Colorful urban park welcomes all
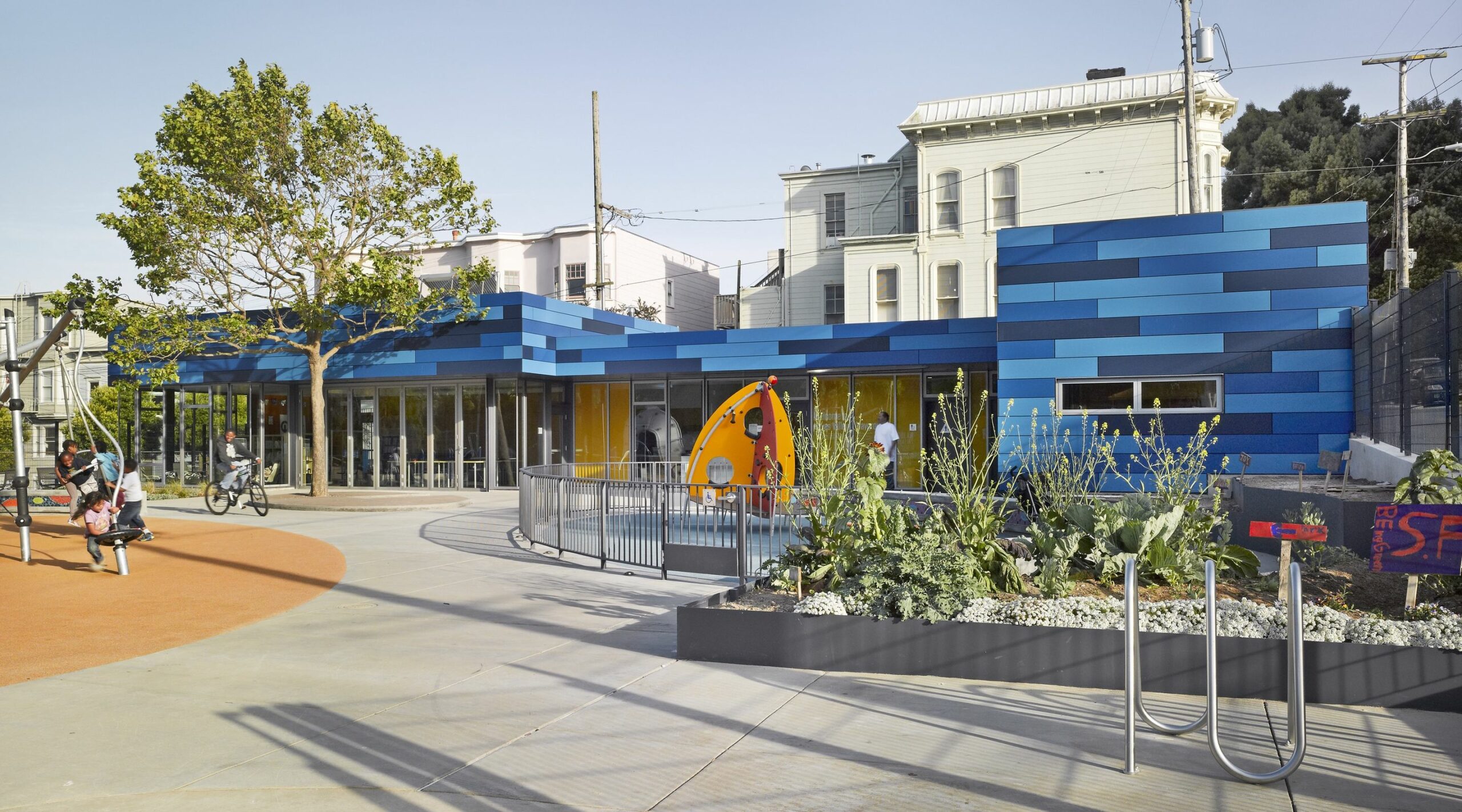
- Client The Trust for Public Land
- Location San Francisco, CA
- Size 2,500 sq ft
- Completion 2011
- Program Recreation room, multi-use computer room, office, kitchen, restrooms, playground
- Delivery Design-Bid-Build
- Photographer Ken Gutmaker
- Awards AIA San Francisco Design Citation Award (2013)
WRNS Studio collaborated with the Trust for Public Land and San Francisco Recreation and Parks Department to reimagine this 1958 park, nestled between Hayes Valley and the Western Addition. Aligned with the Trust for Public Land’s mission to build livable communities, the redesigned playground and clubhouse bring a safe, vibrant facility to this dense urban area—promoting nature, outdoor activity, and social connection.
A vibrant neighborhood beacon
Nestled into a gentle slope, the steel-and-glass clubhouse offers sweeping views of San Francisco while framing the playground and park areas. Its vibrant blue rain screen evokes a giant building kit, bridging the world of children’s toys and the larger urban landscape. Inside, warm wooden panels create a cozy retreat, paired with a glazed façade that balances shelter and openness.
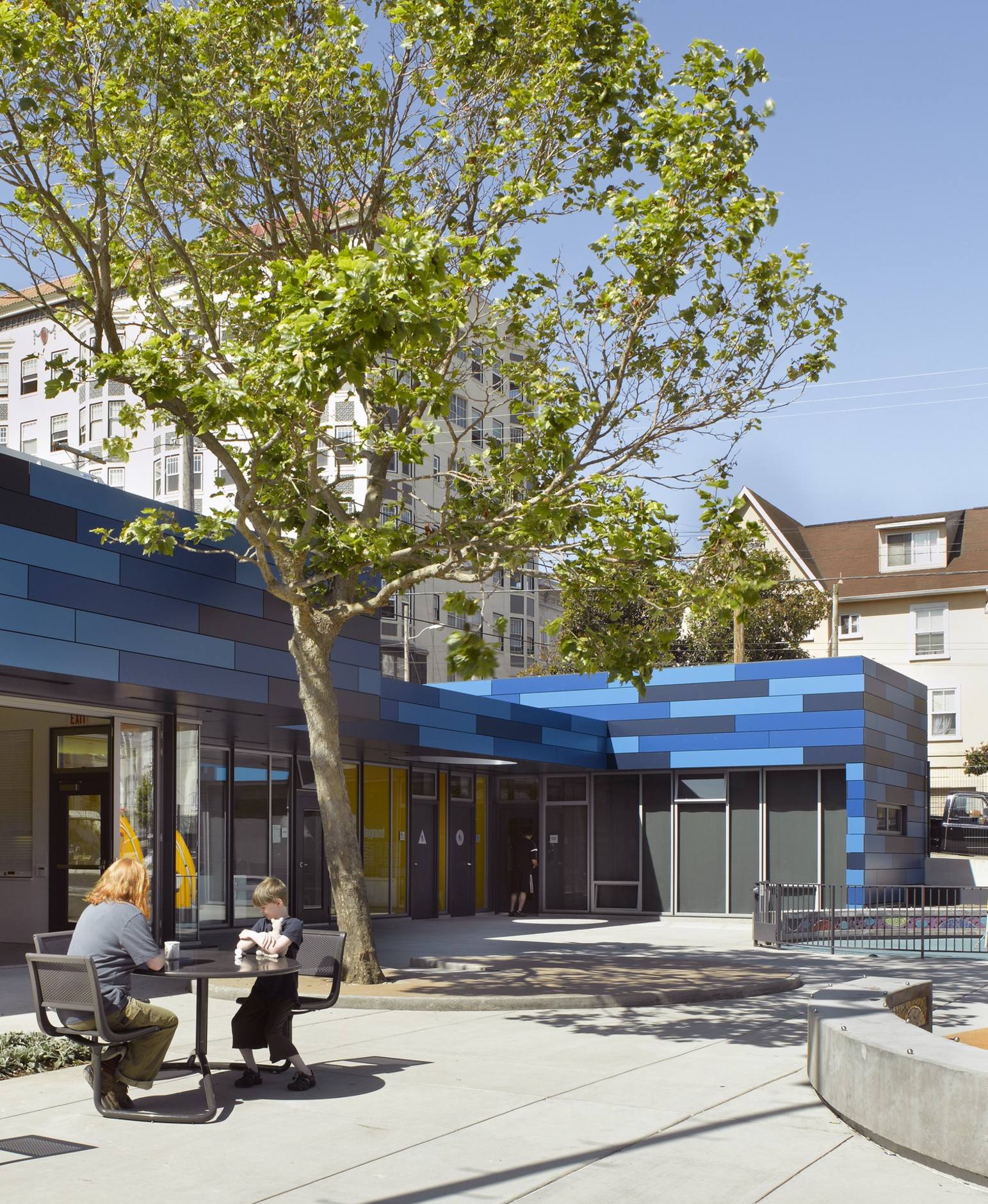
The clubhouse features two main pavilions: a spacious community recreation room and a multi-use computer room. These are connected by a living roof that shelters the office, kitchen, and restrooms while creating a shaded porch-like space below. A stainless steel soffit, with a circular opening revealing the sky above, reinterprets traditional porch ceilings with a contemporary twist. The green roof blends seamlessly into the park, giving children a whimsical “sky below, earth above” experience.
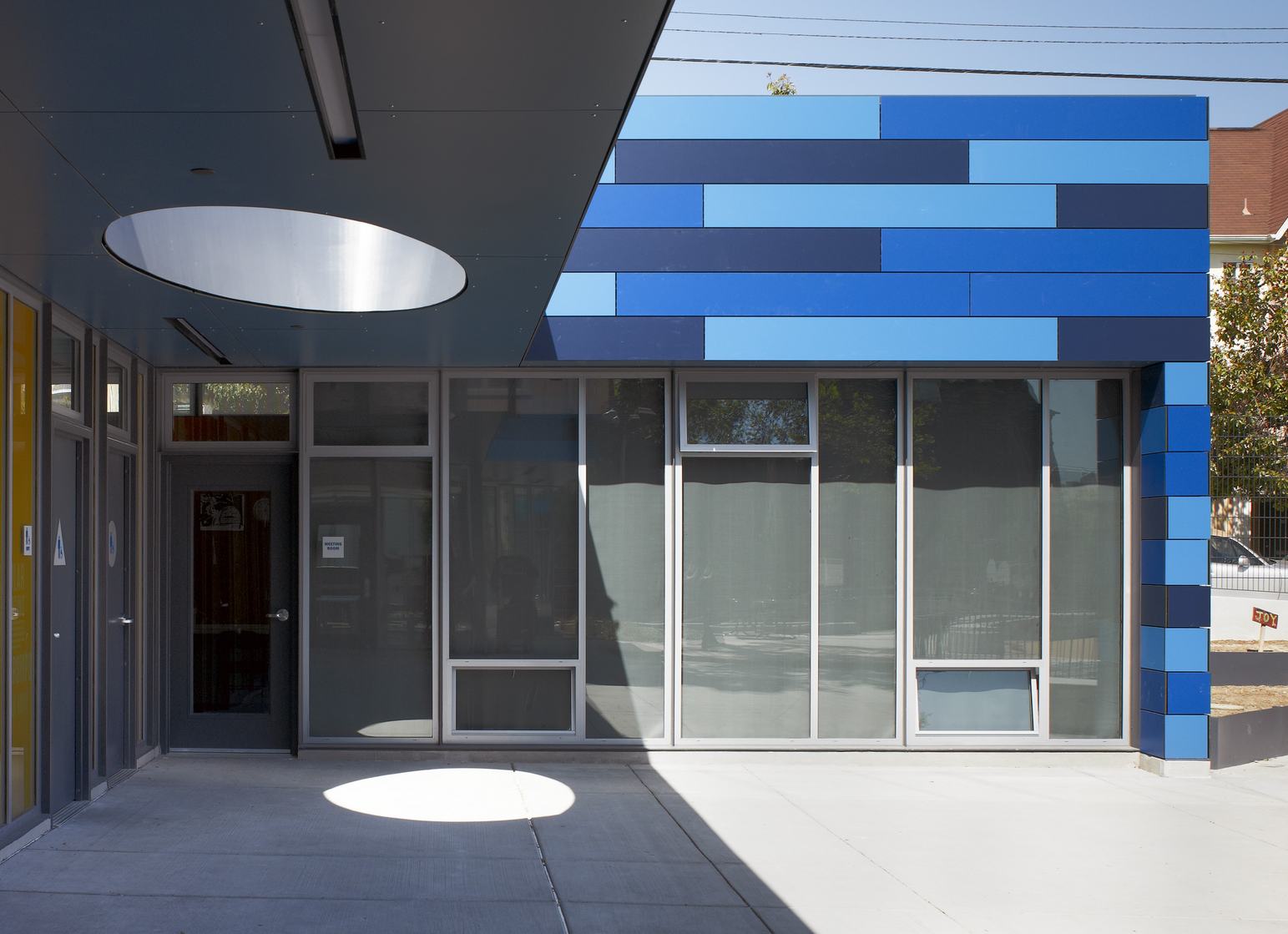
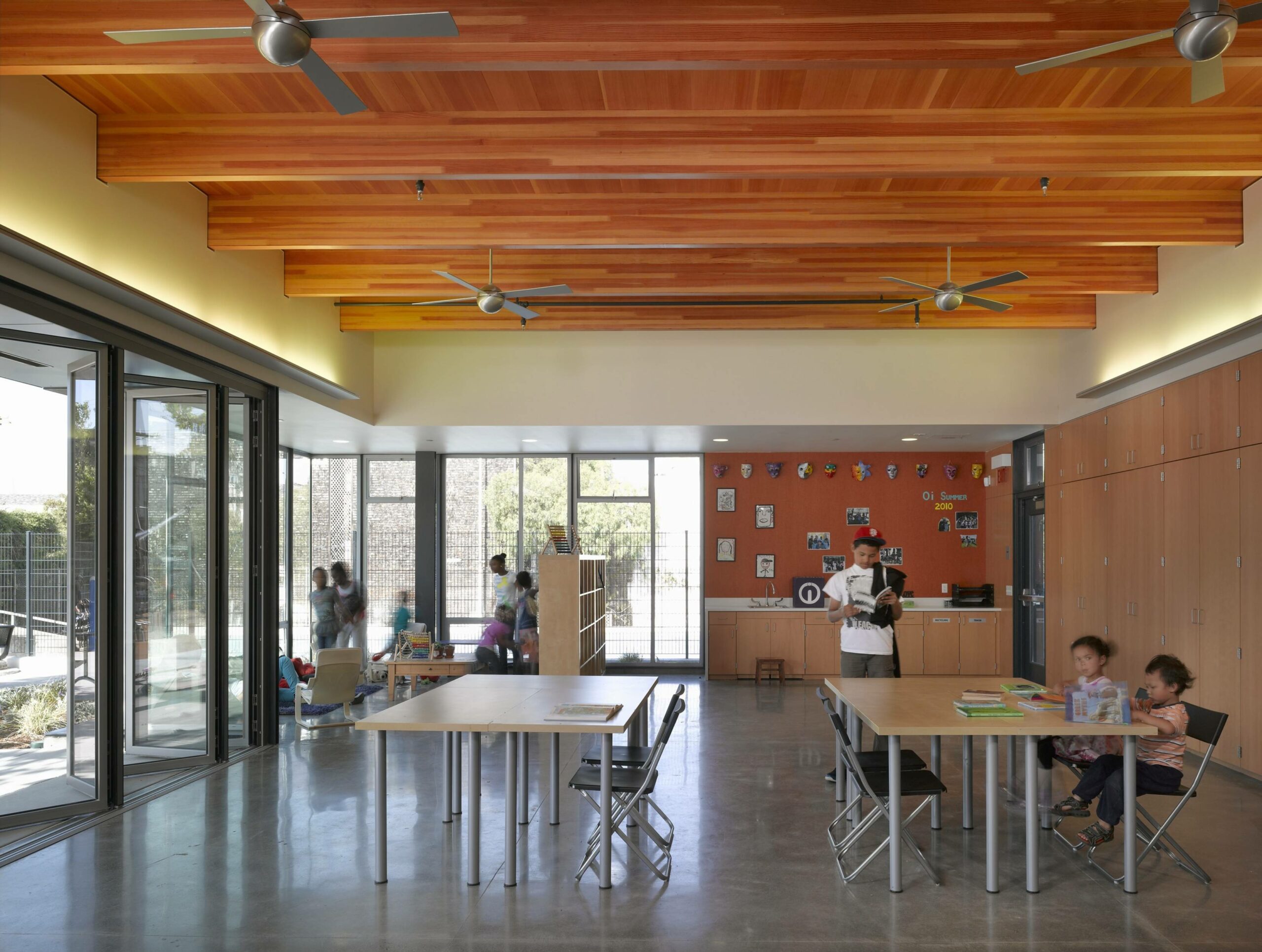
Bright yellow supergraphics contrast with the bold blue architecture, highlighting sustainable features and reflecting the energy of the surrounding young, diverse community. The clubhouse’s welcoming design invites neighbors and visitors to enjoy the park and its facilities, fostering connection and activity.
Passive cooling, solar hot water heating, recycled materials, FSC-certified wood, and native plantings minimize environmental impact. Recycled playground materials and pervious surfaces further reduce the ecological footprint.
