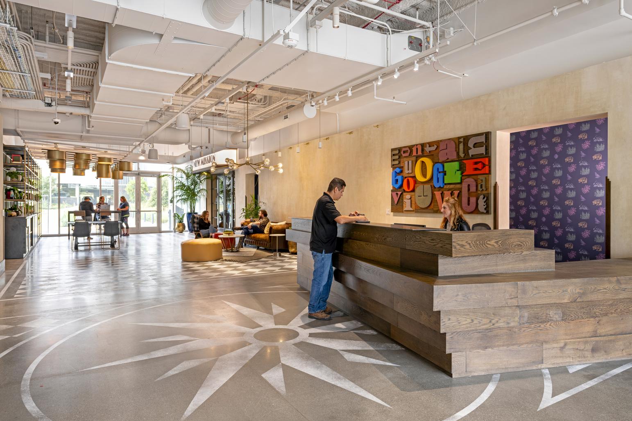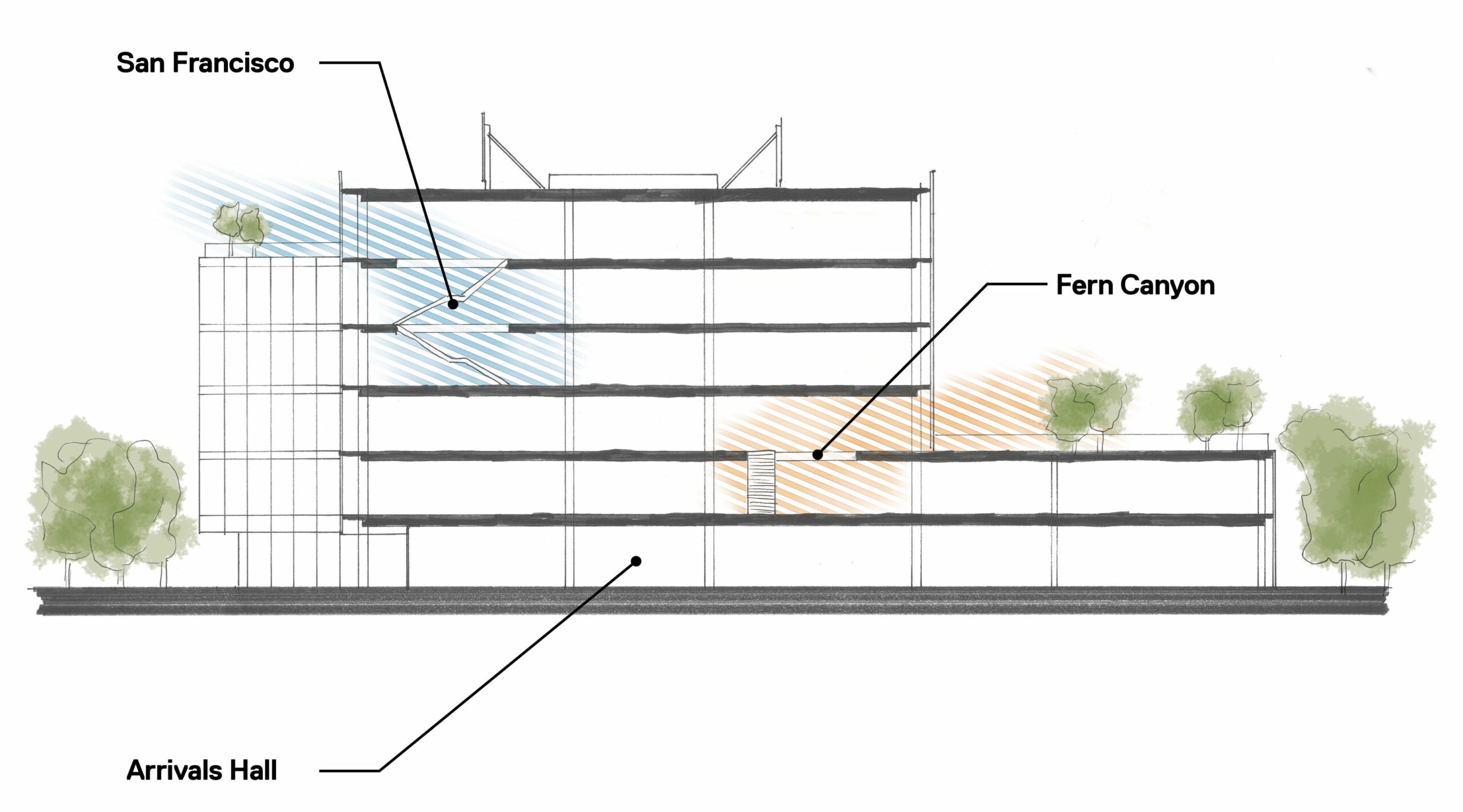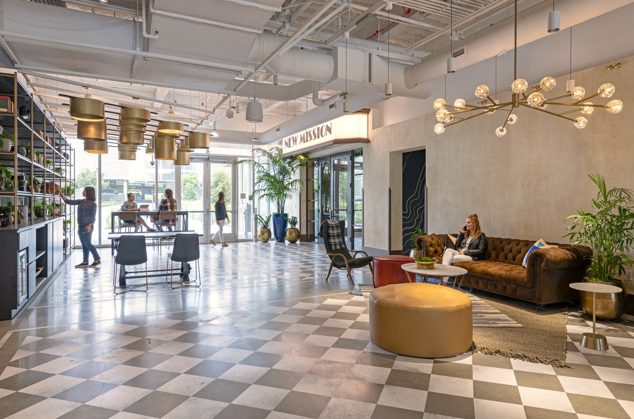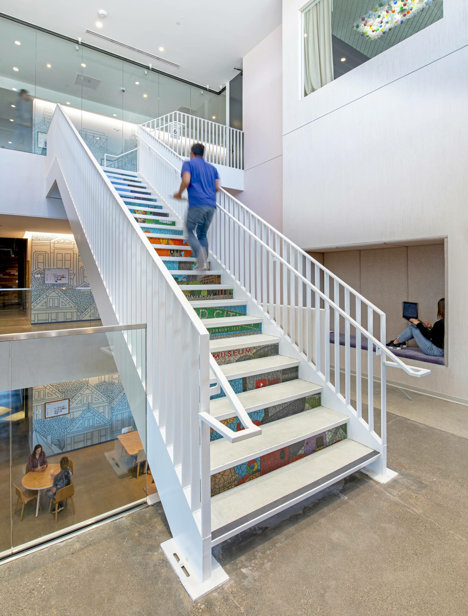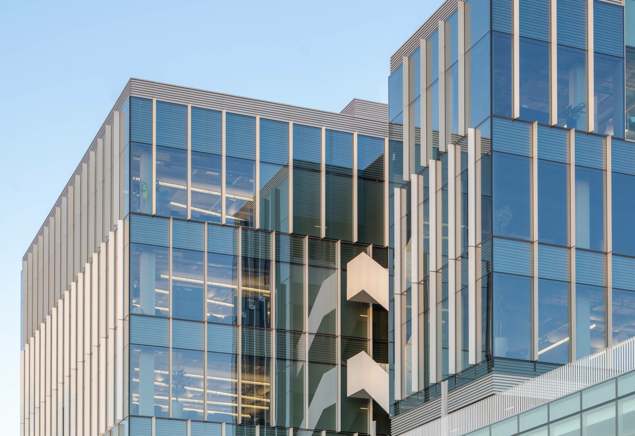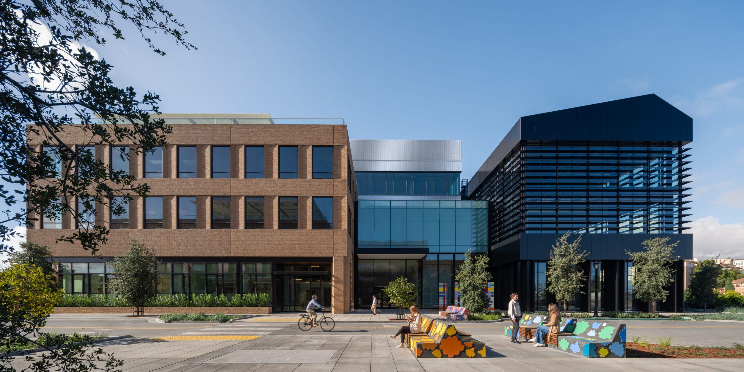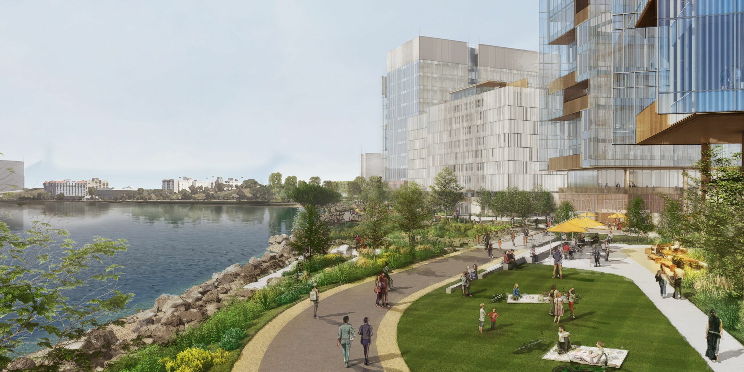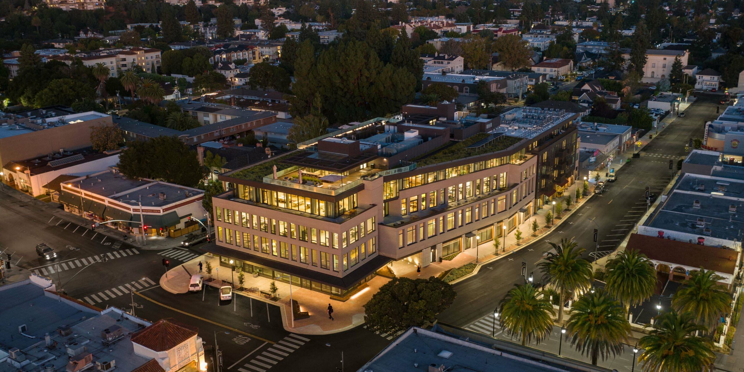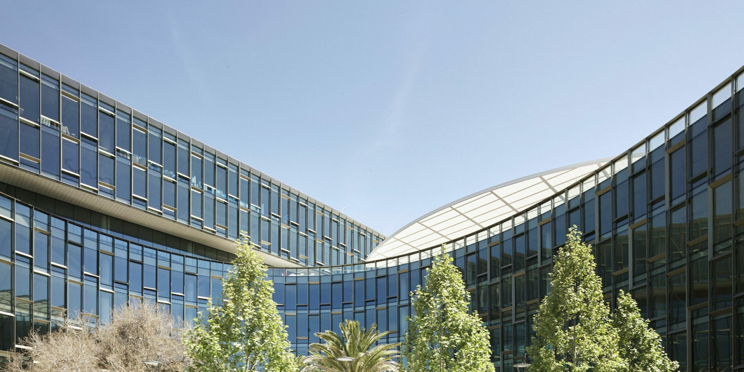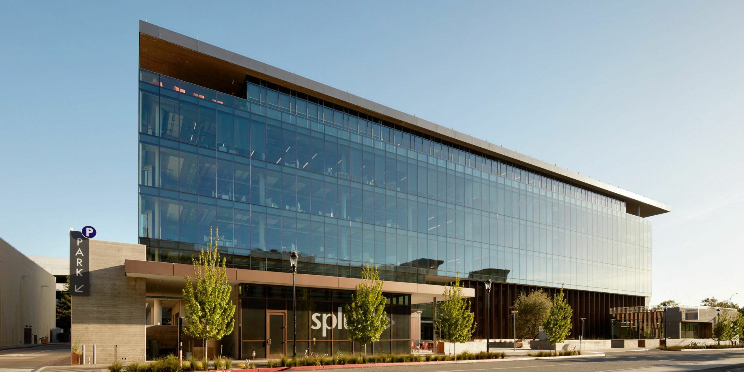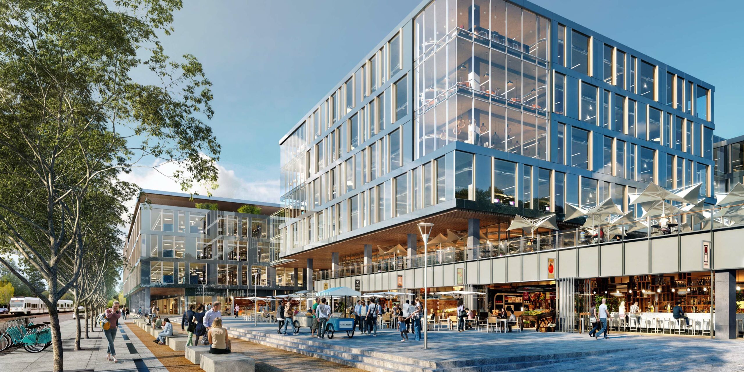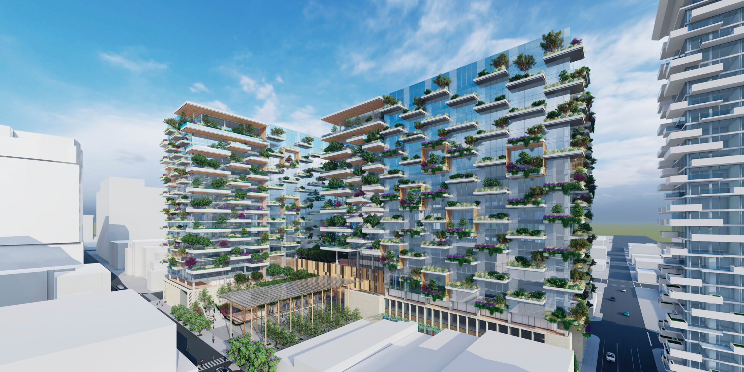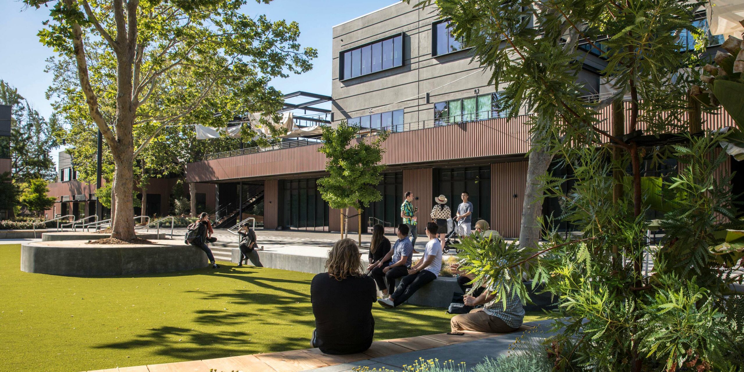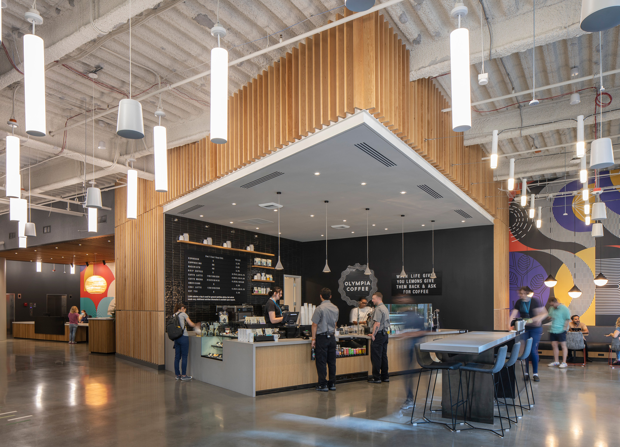Plymouth Street Workplace Spec offices energize Silicon Valley's public realm
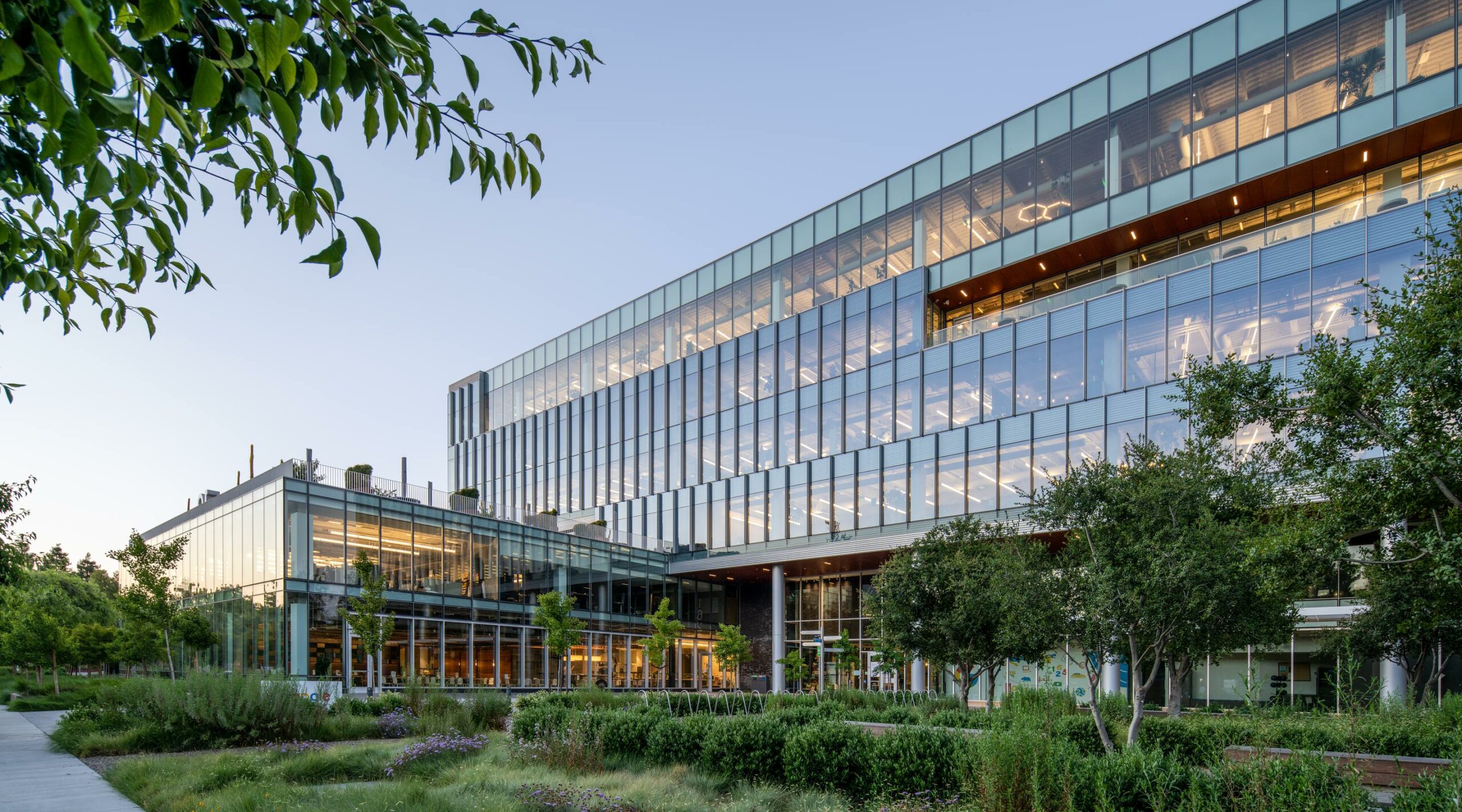
- Client Broadreach Capital Partners
- Location Mountain View, CA
-
Size
Office: 224,500 sq ft
Parking Stalls: 670 - Completion 2018
- Program Office, parking structure
- Sustainability LEED Platinum
- Delivery Design-Bid-Build
- Photographer Jason O’Rear
Located in Mountain View’s desirable North Bayshore, 1625 Plymouth meets the demand for innovative workspaces by tech giants like Google, who now fully occupies the building. Designed by WRNS Studio for Broadreach Capital, this new LEED Platinum speculative office building advances the public realm while anticipating the needs of forward-thinking Silicon Valley tenants.
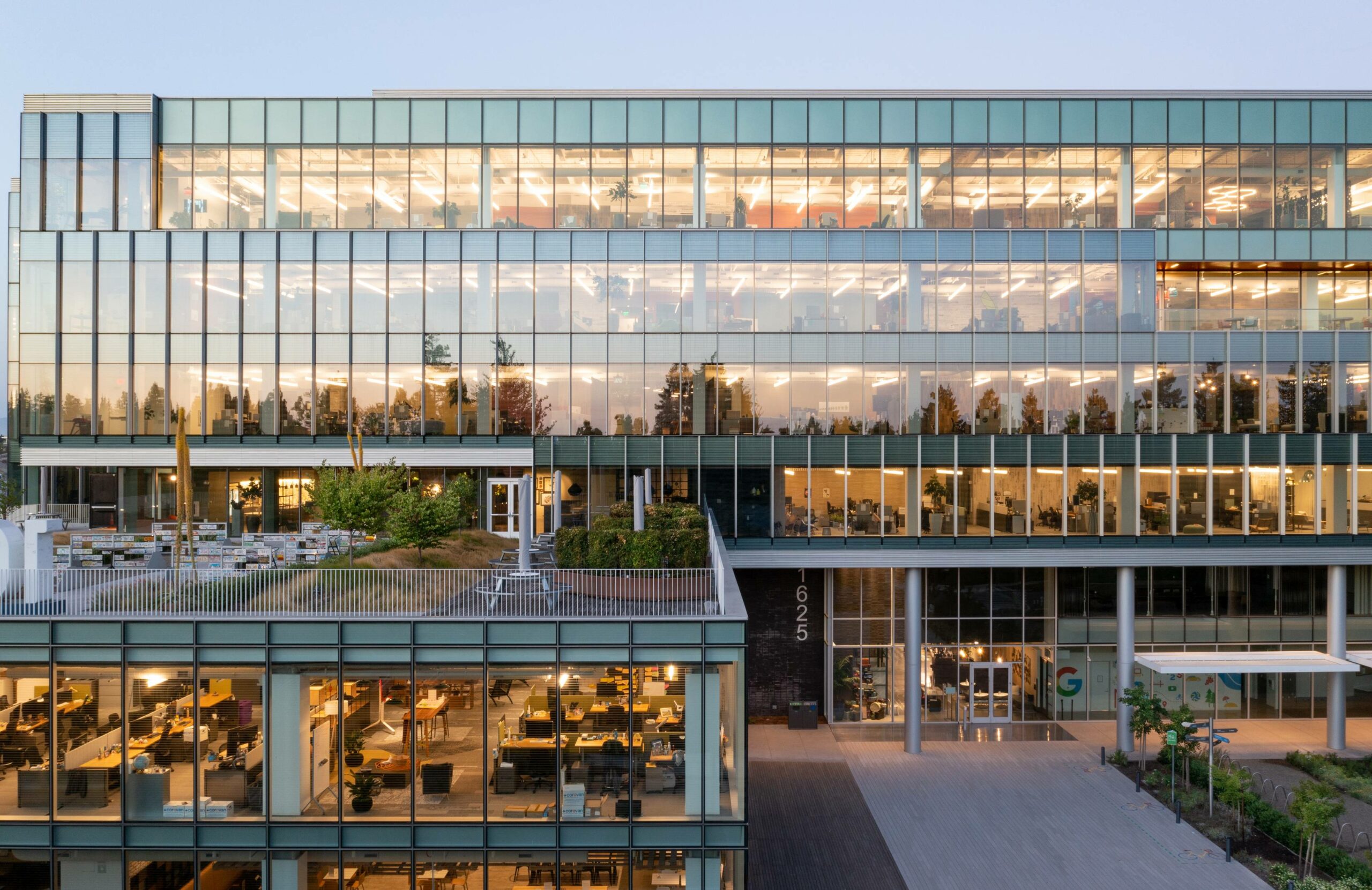
Bringing a precise plan to life
1625 Plymouth brings the North Bayshore Precise Plan’s vision to life by supporting a dynamic, mixed-use neighborhood where technology, sustainable urbanism, and natural habitats converge. Collaborating closely with the city and the developer, we successfully navigated a complex entitlement and rezoning process, securing increased density by exceeding city standards for public amenities and sustainability features.
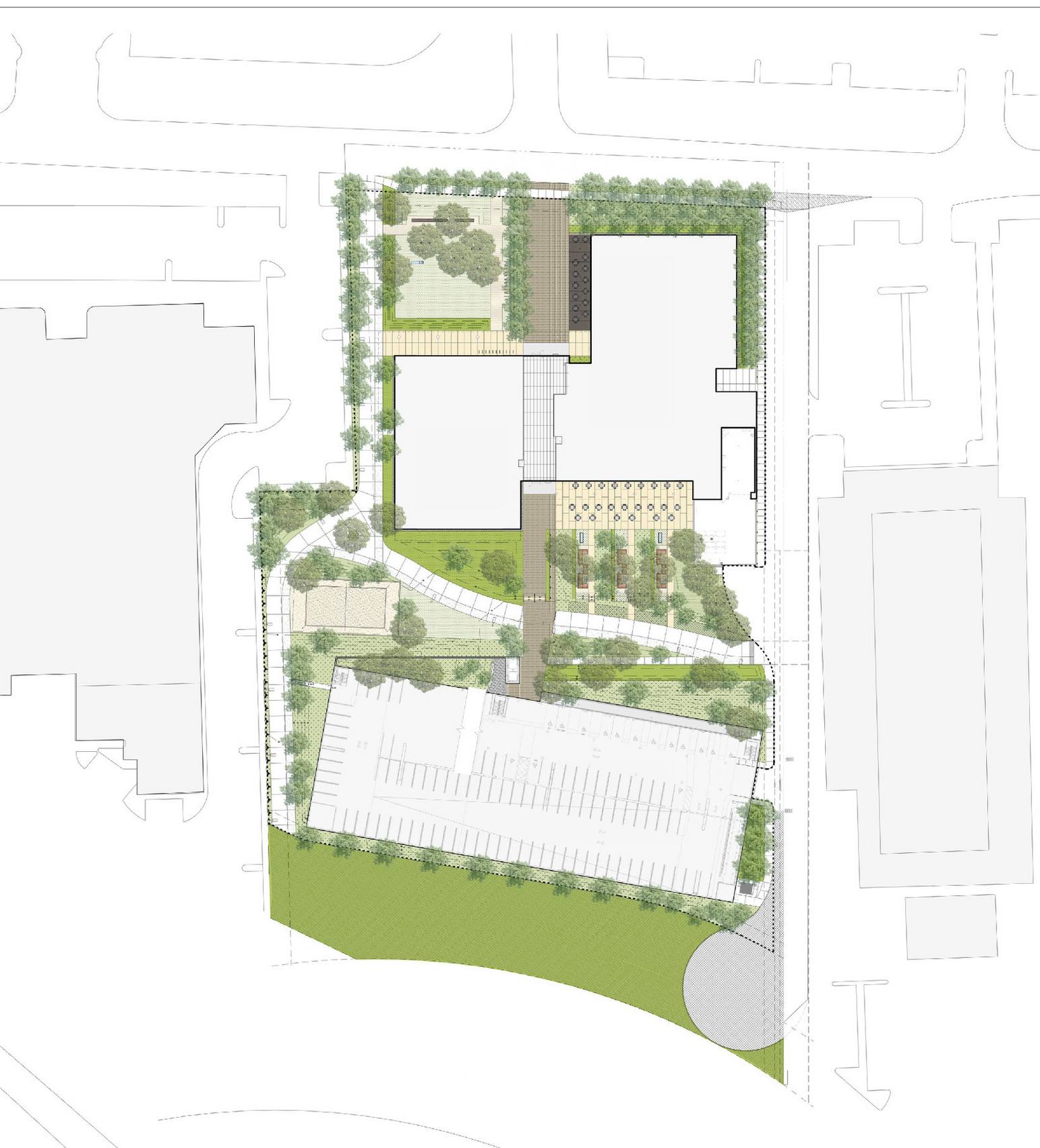
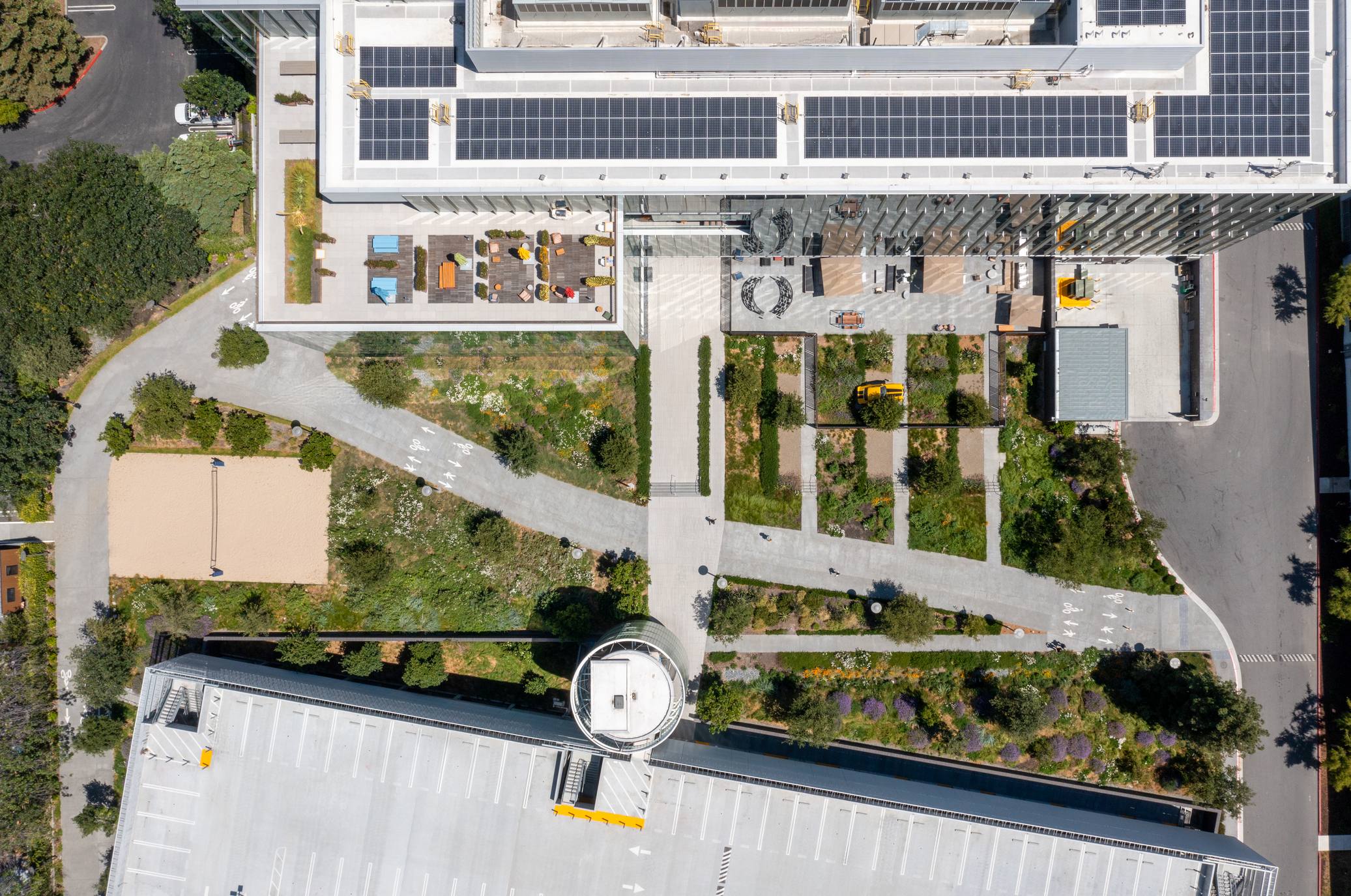
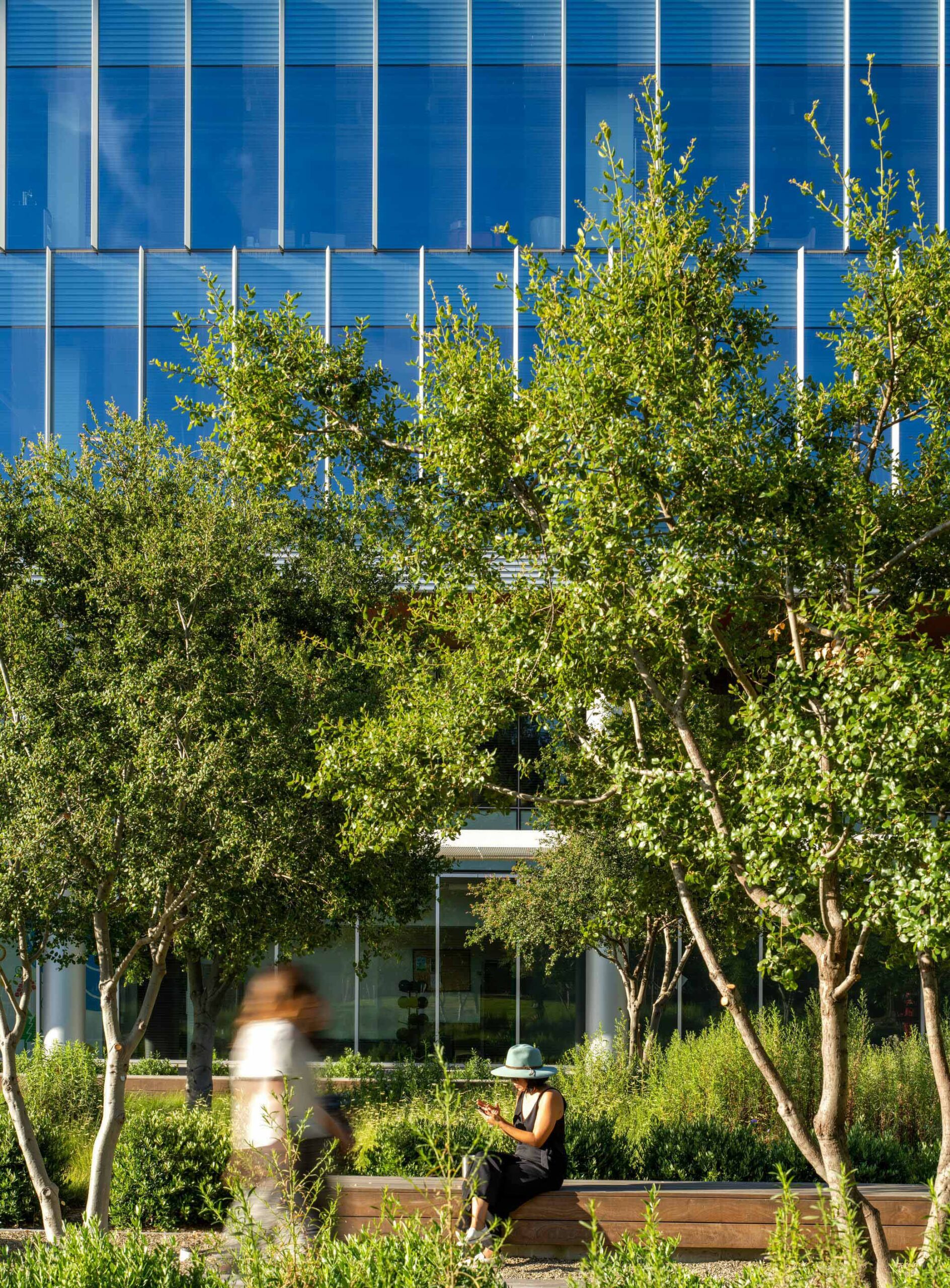
Enriching the public realm
The development was envisioned as an sculptural centerpiece within a public garden, prioritizing the community’s enjoyment of the surrounding landscape. A large public plaza, located at the terminus of a heavily-trafficked street, creates open space for community use. An amenities pavilion, fronting another busy street, is situated beneath an office bar, forming an active and shaded gathering area.
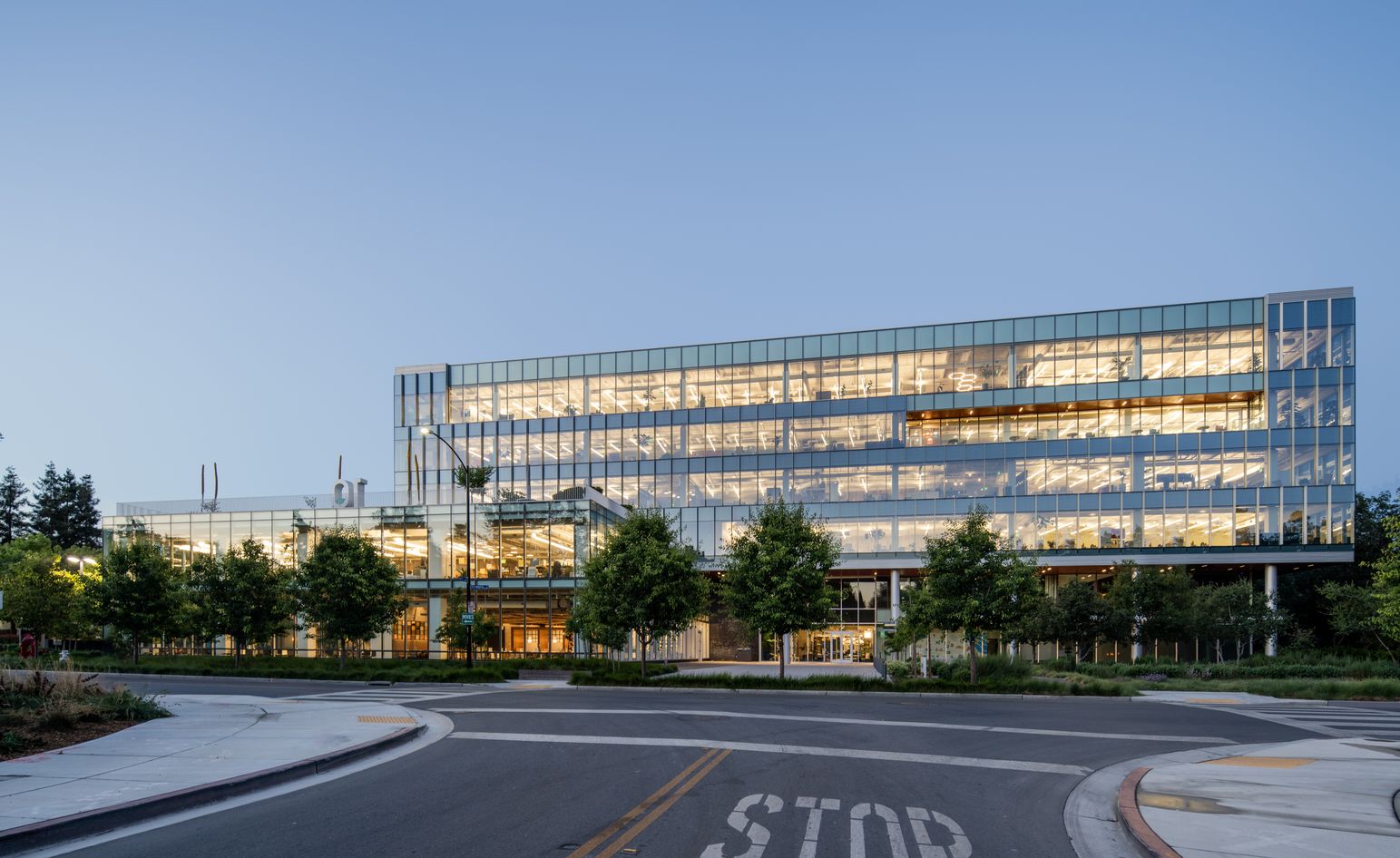
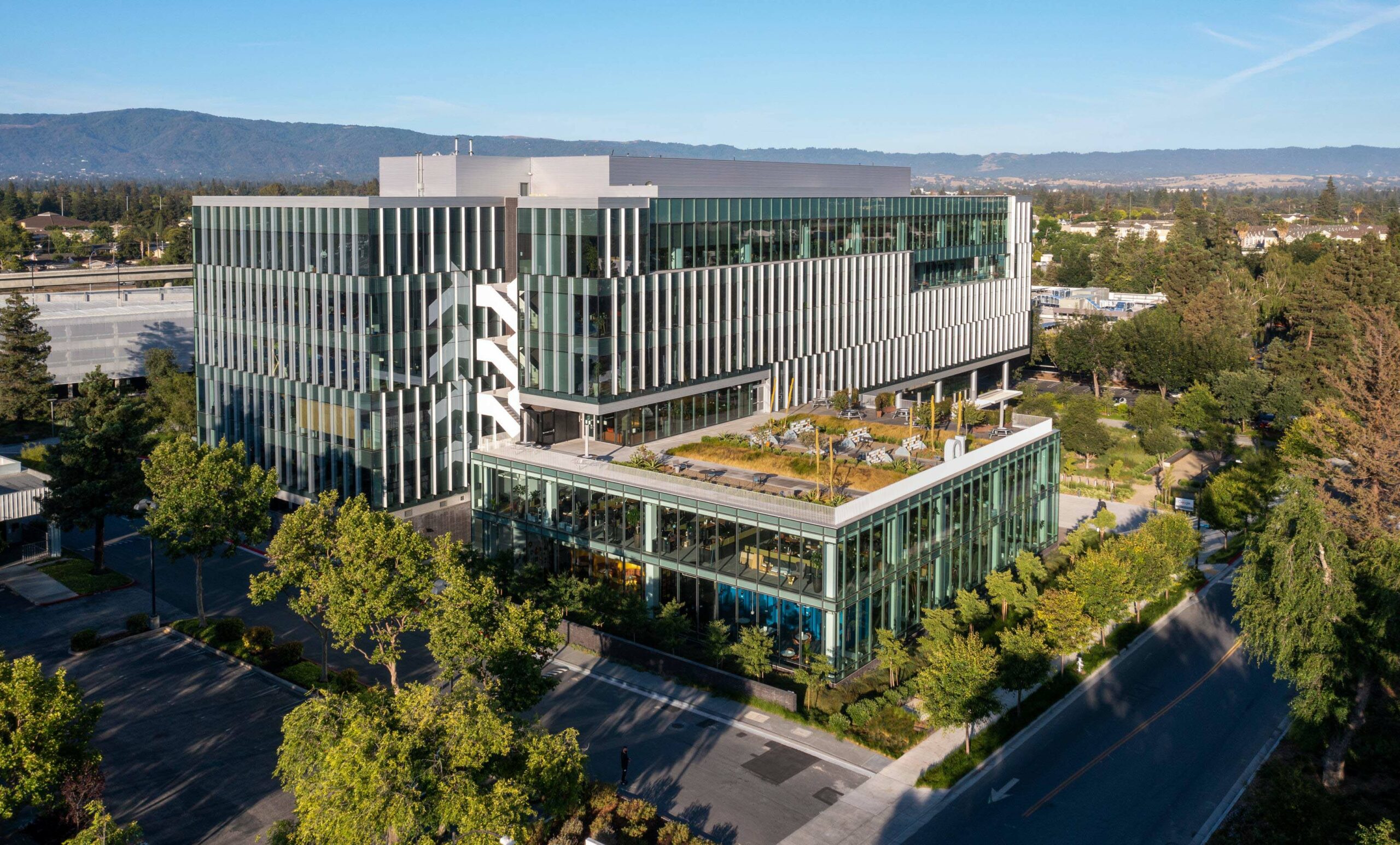
Landscaped pathways link the streetscape to the future bike greenway outlined in the North Bayshore Precise Plan. This greenway bisects the pedestrian-friendly block, creating separation between the office building and the parking structure while promoting a more walkable, engaging environment.
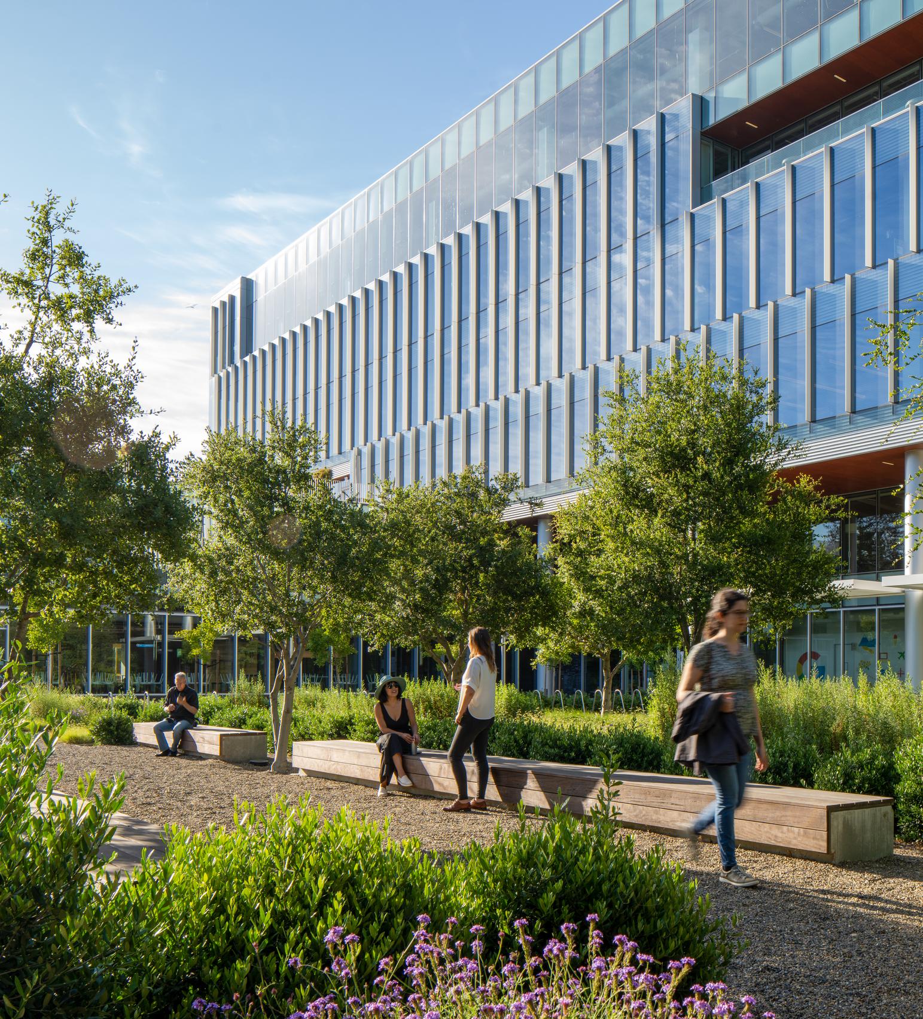
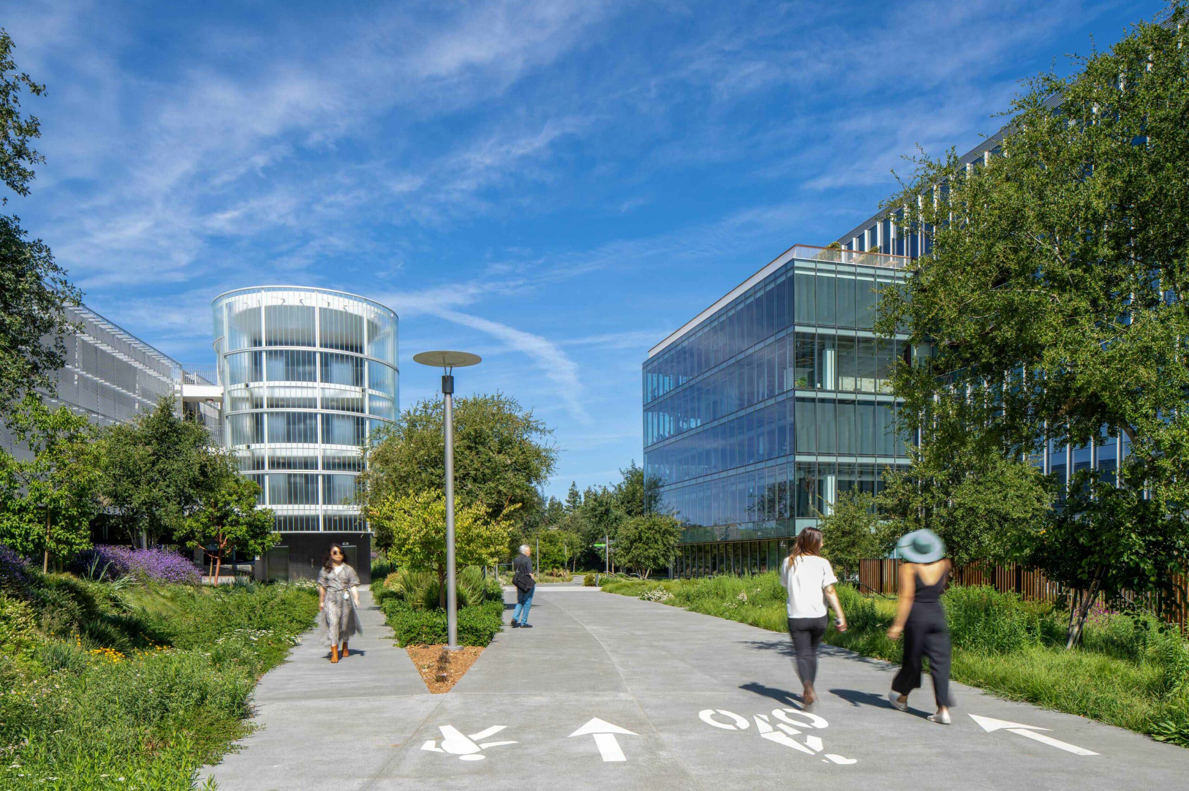
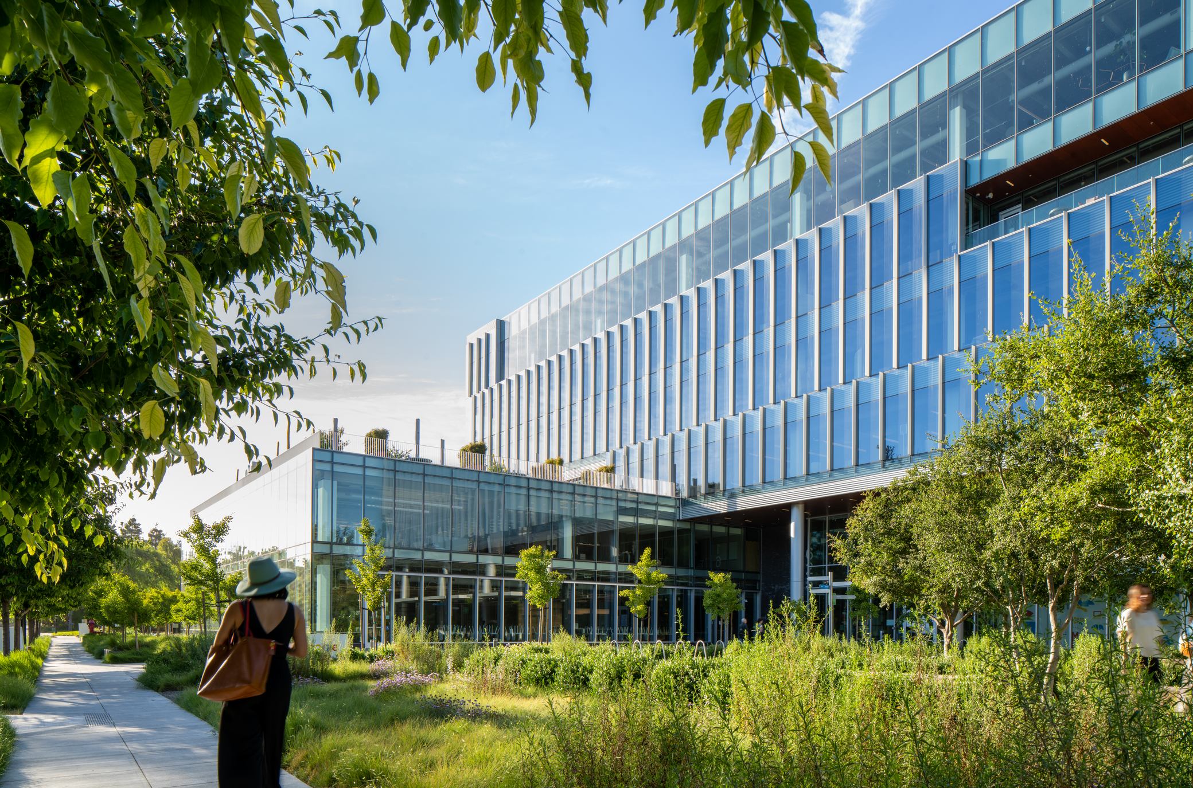
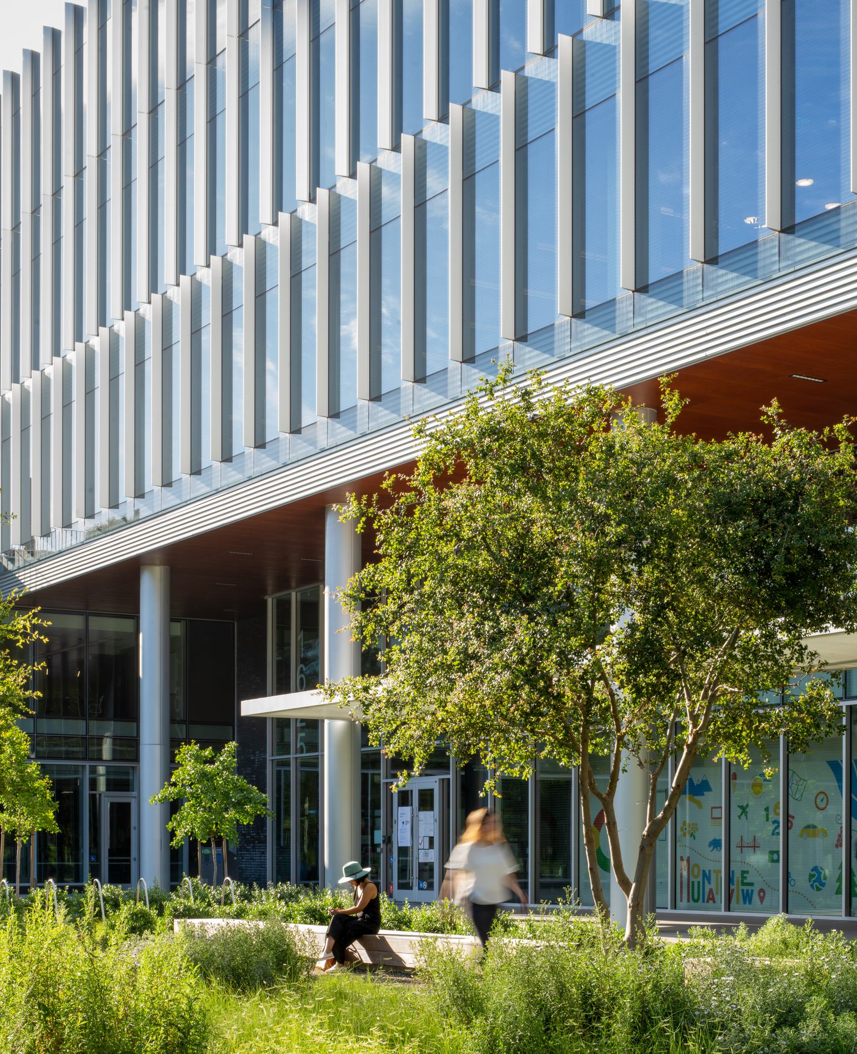
A glass box, green
The building’s six floors rise above the amenities pavilion, featuring column-free interiors that foster flexibility and collaboration. A striking monolithic scissor stair creates a dynamic visual connection between the tower and pavilion, while adding architectural interest at street level.
The all-glass aesthetic of 1625 Plymouth, while key to its market appeal, posed challenges in meeting sustainability goals. Strategic overhangs, solar fins, and high-performance crystal gray glass were incorporated to mitigate heat gain. These strategies, along with solar panels and high-efficiency heating and cooling systems, helped 1625 Plymouth achieve LEED Platinum certification.
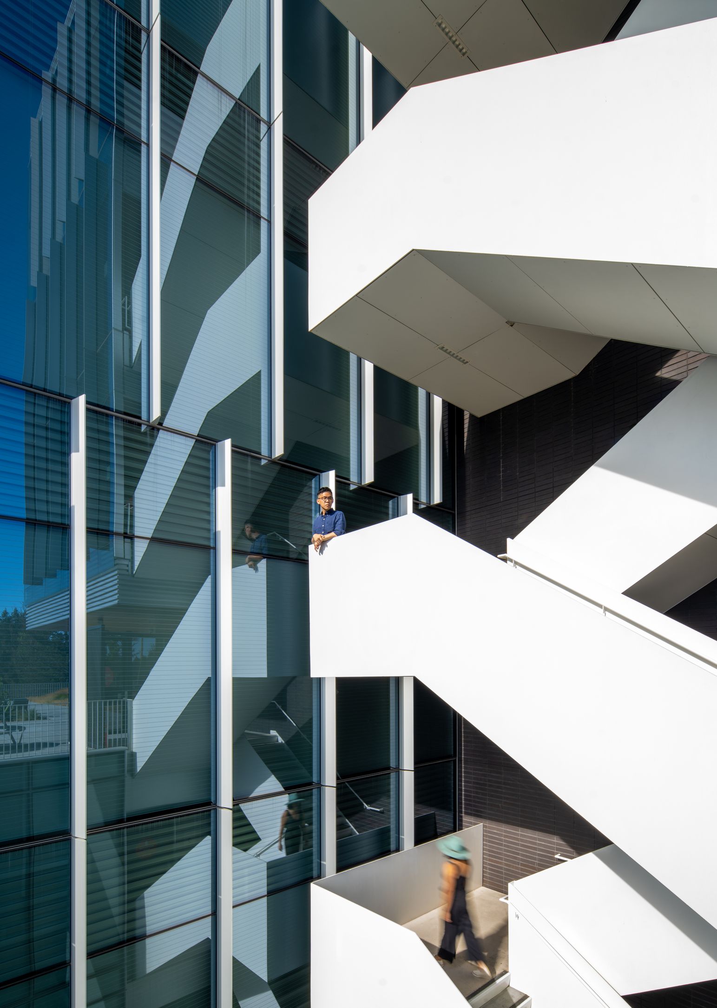
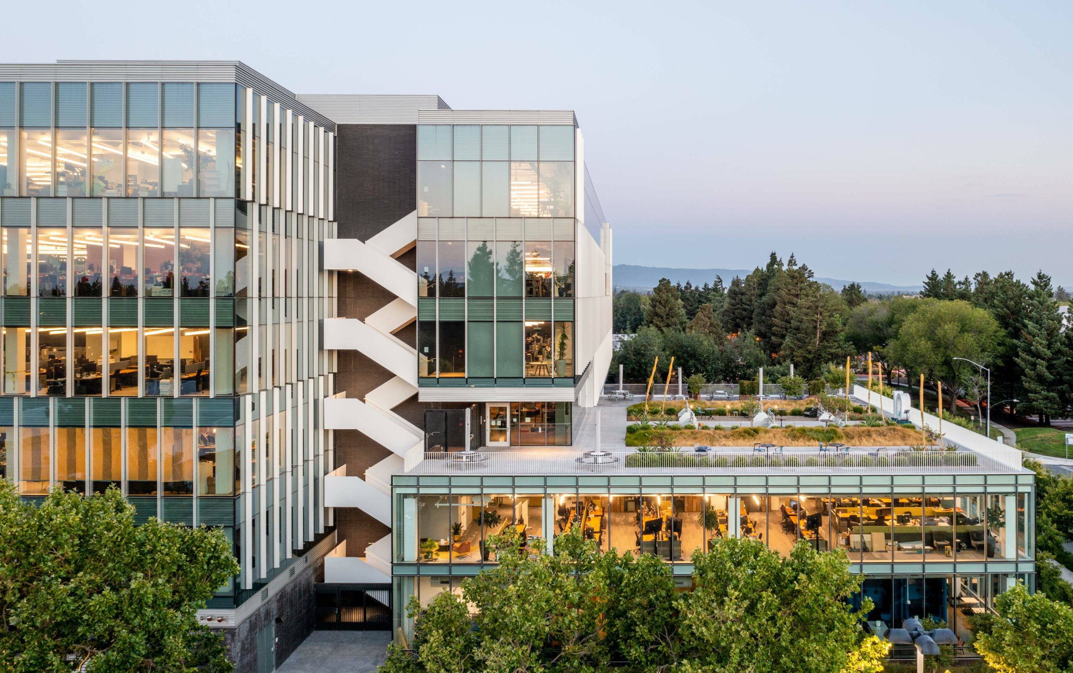
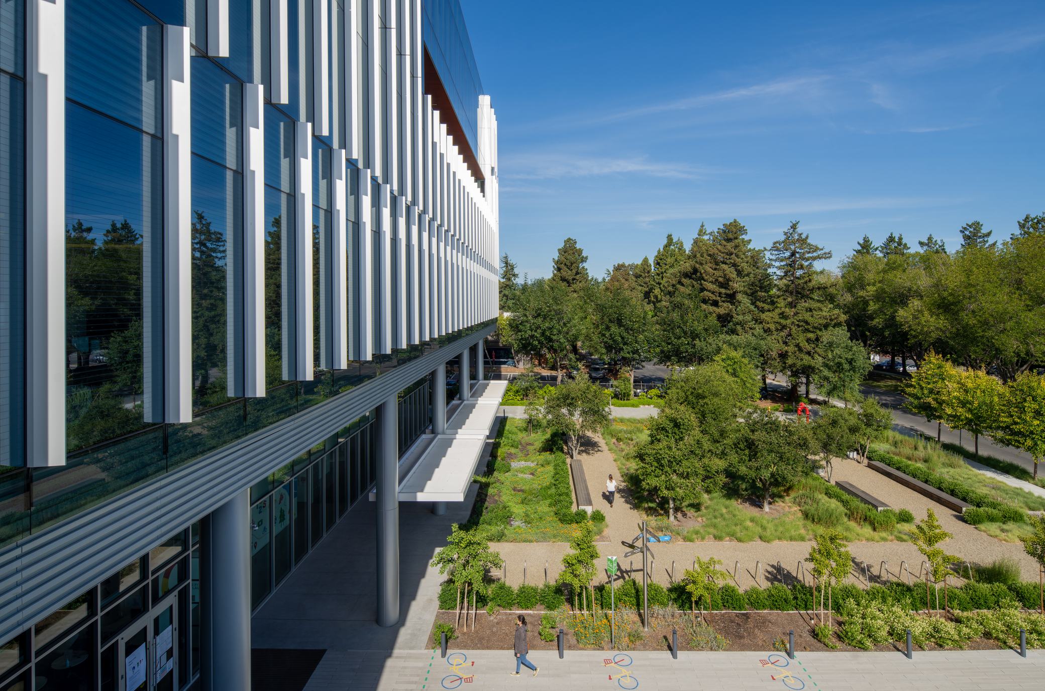
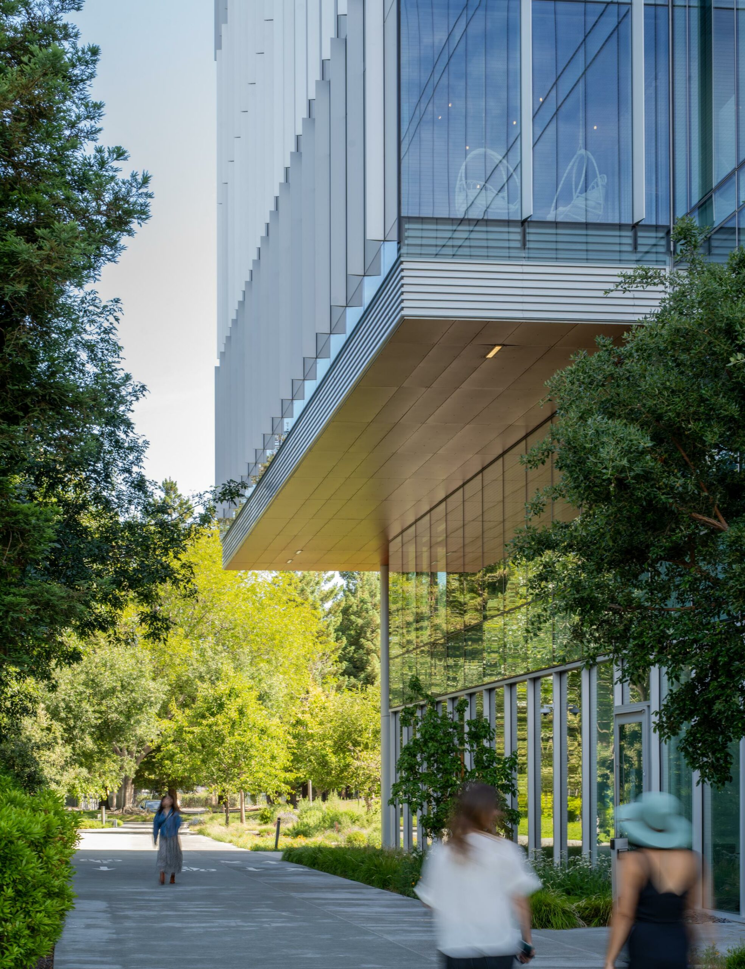
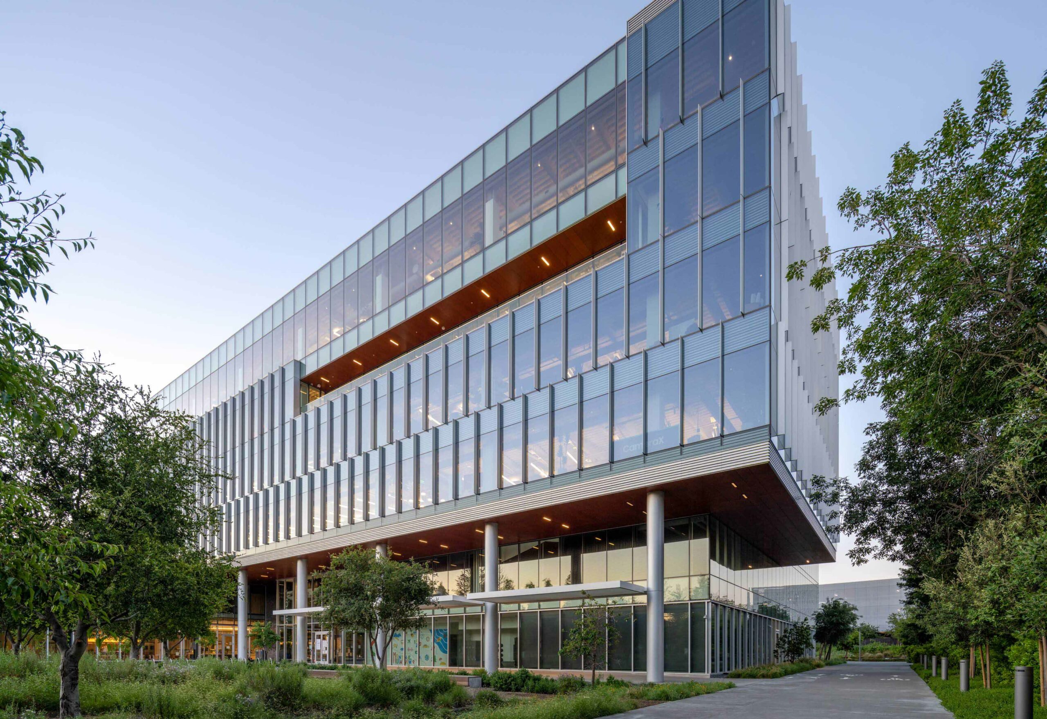
Infrastructure as art
The adjacent parking structure, equipped with EV charging stations, is clad in a refined aluminum mesh that plays with light and shadow. A circular elevator tower, encased in frosted channel glass, punctuates the structure. Praised by city officials, its unique form and materiality were designated as the development’s public art feature.
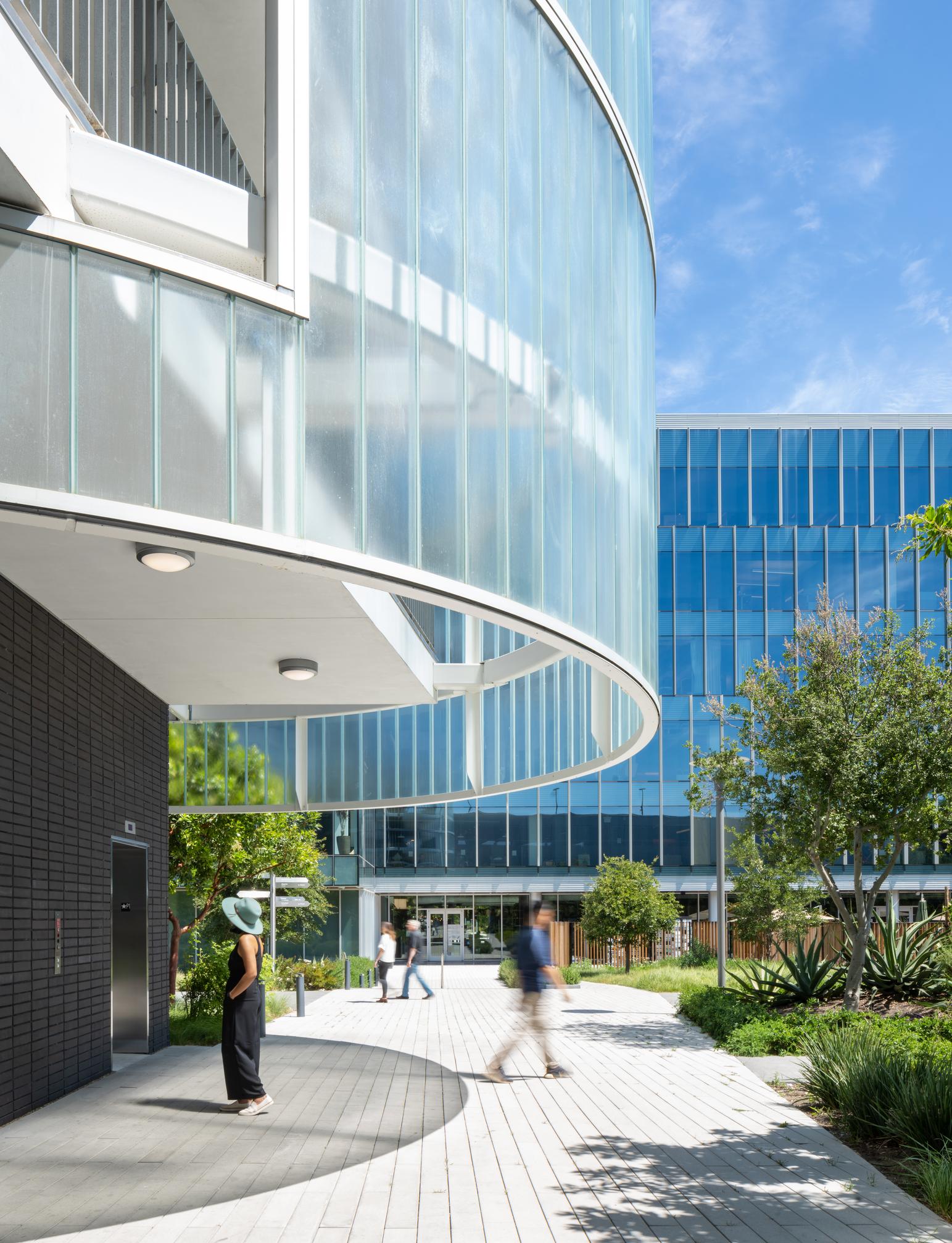
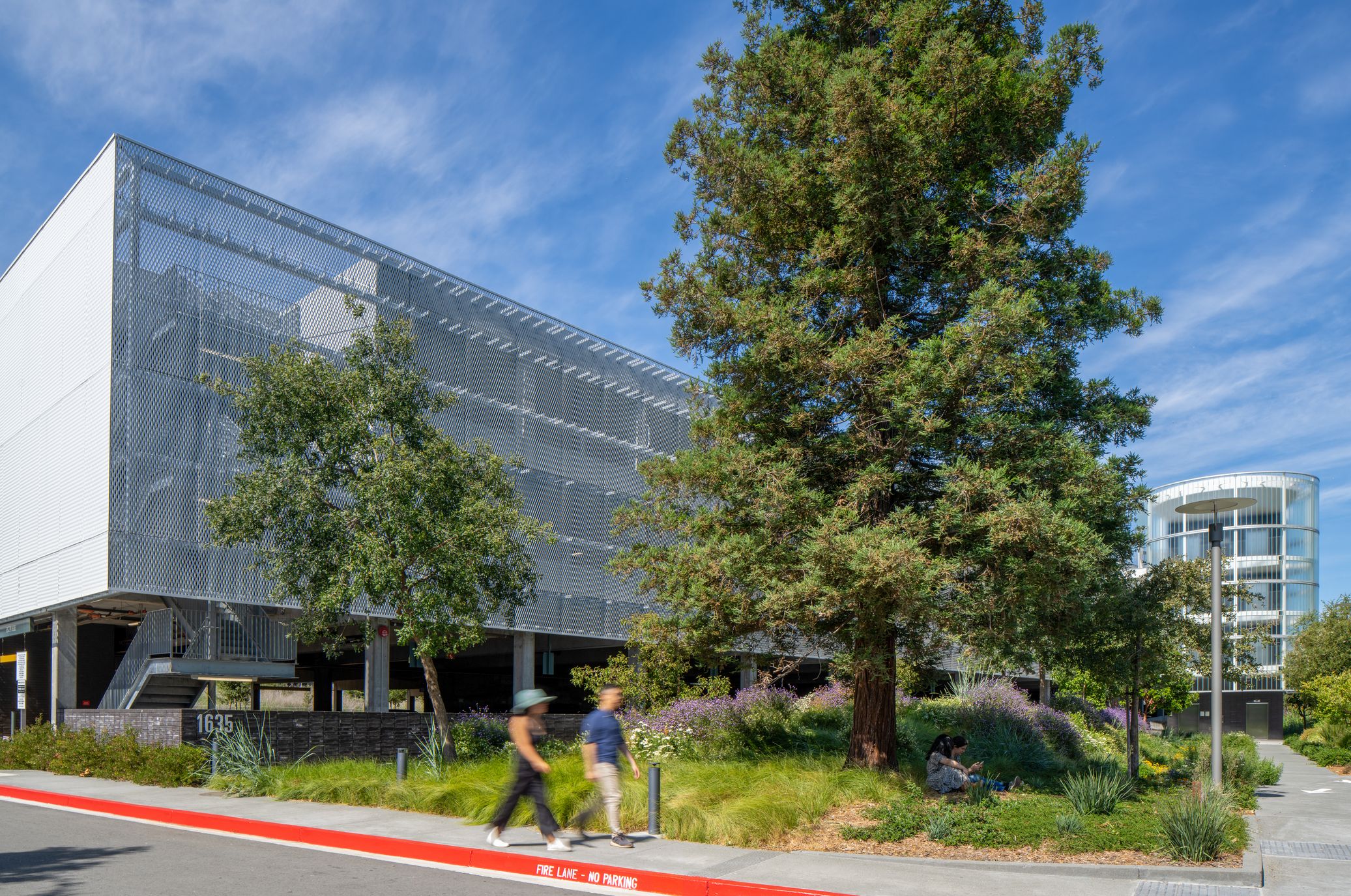
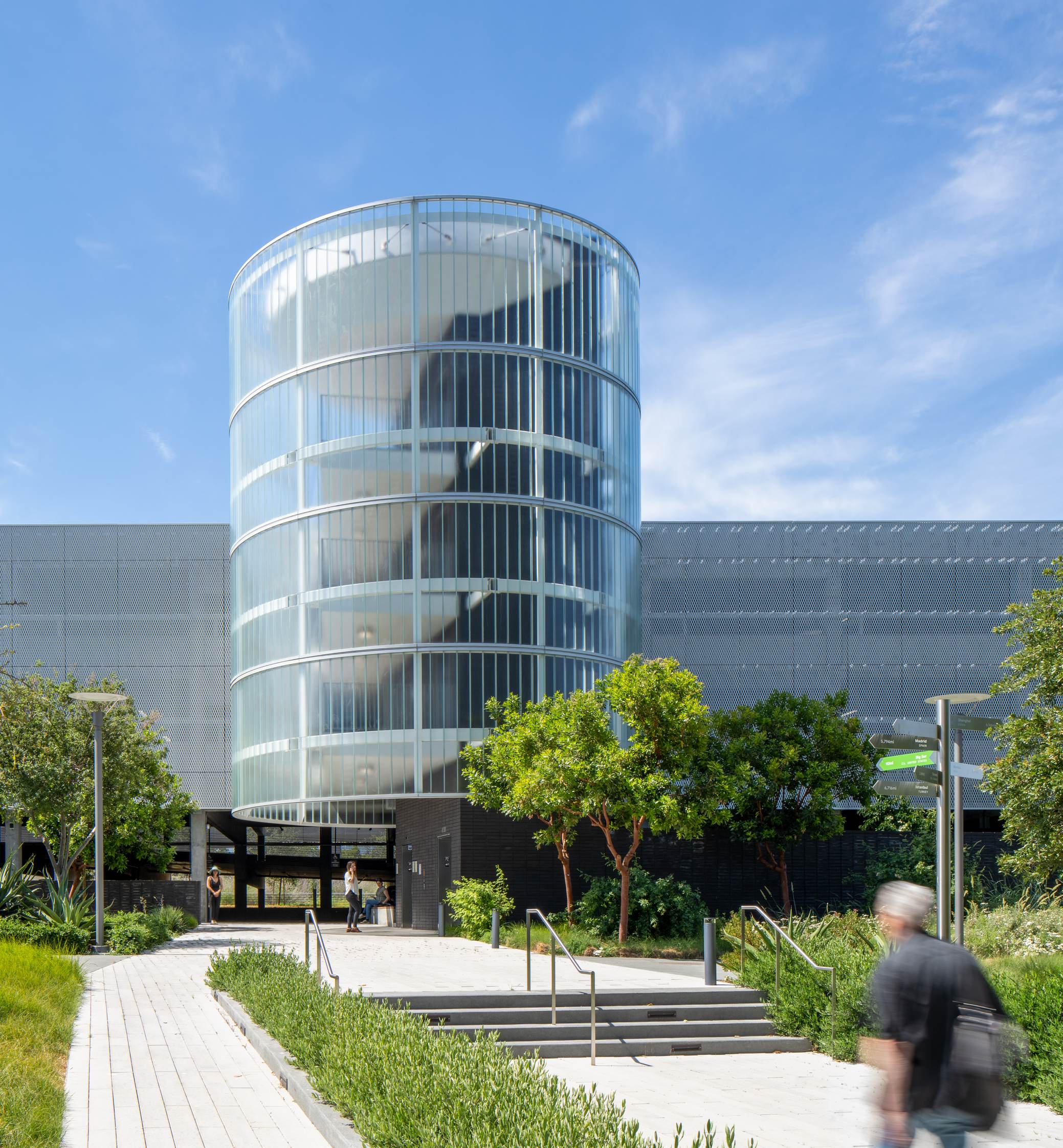
Reimagining Silicon Valley
After Google fully leased the building, they engaged WRNS Studio to design the interior fit-out and strengthen its connection to the broader Google campus. Alongside WRNS Studio’s projects for Microsoft and Intuit, 1625 Plymouth envisions a more walkable, sustainable, and socially connected North Bayshore.
