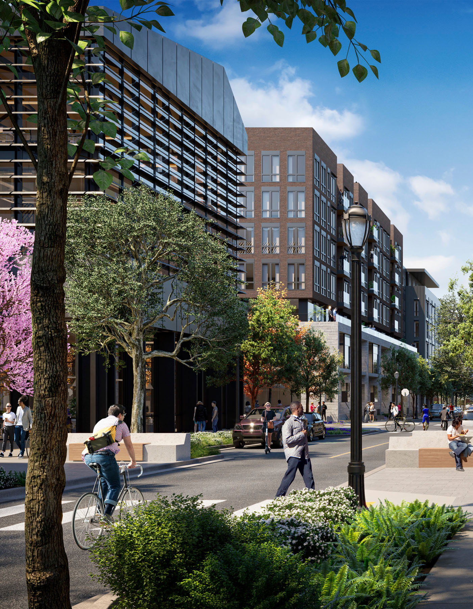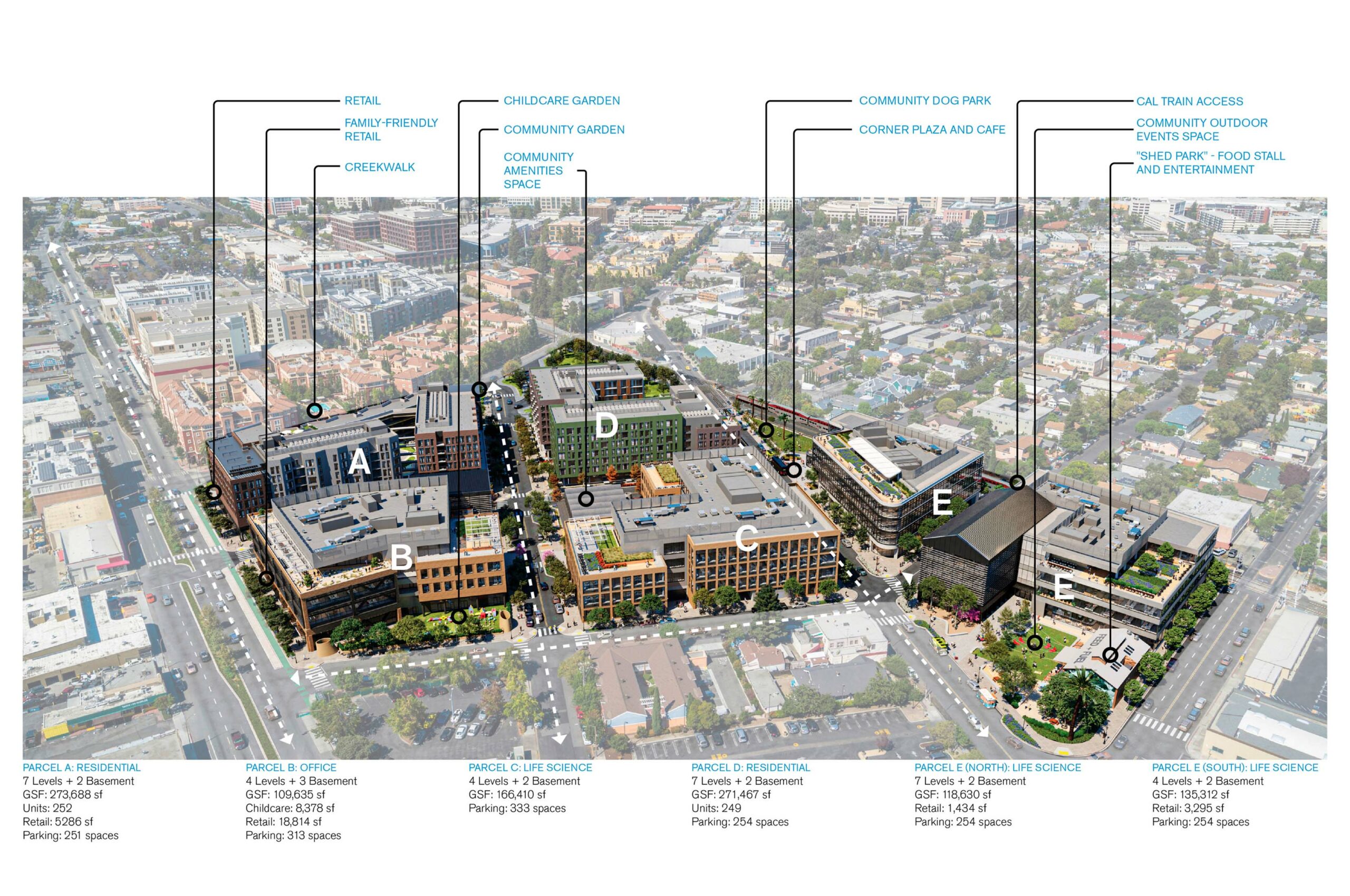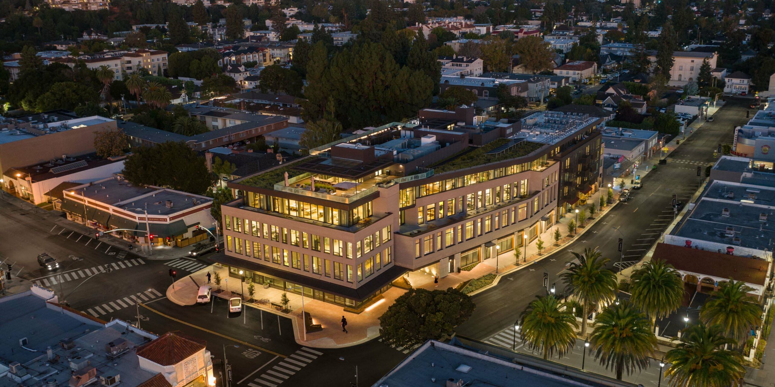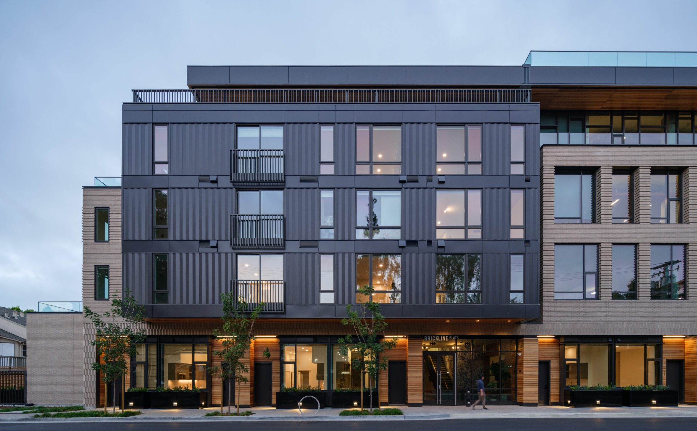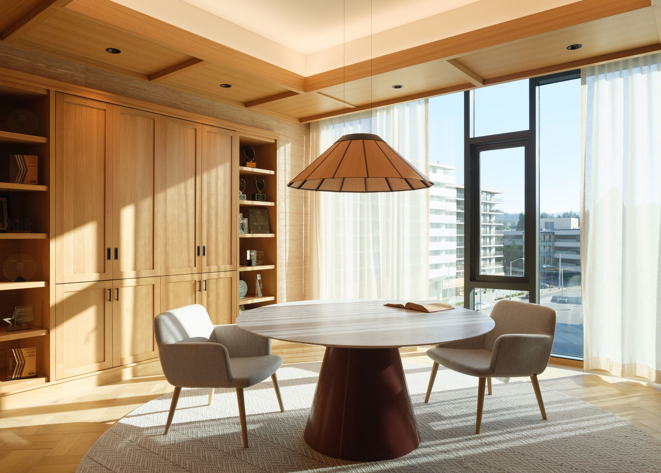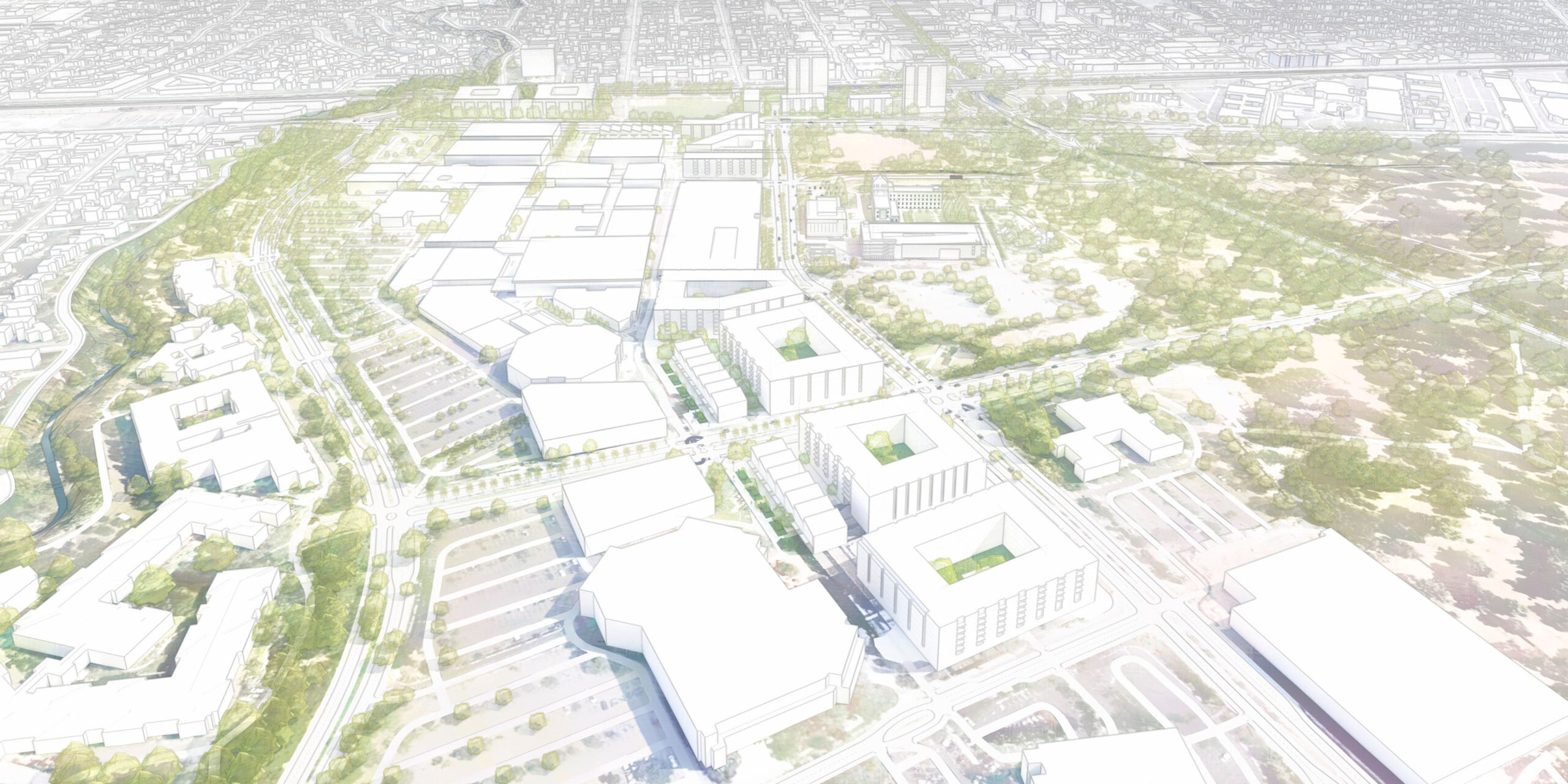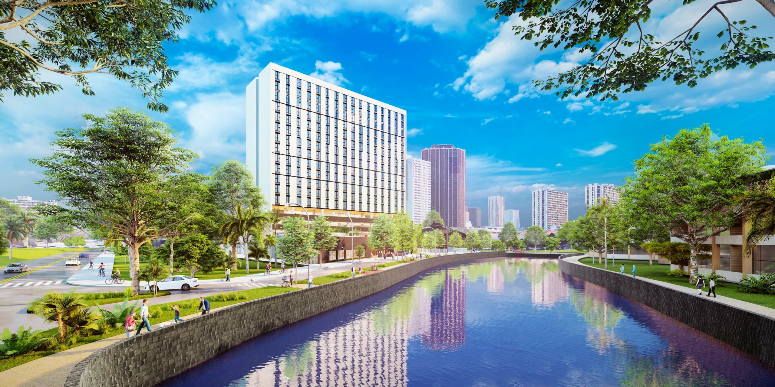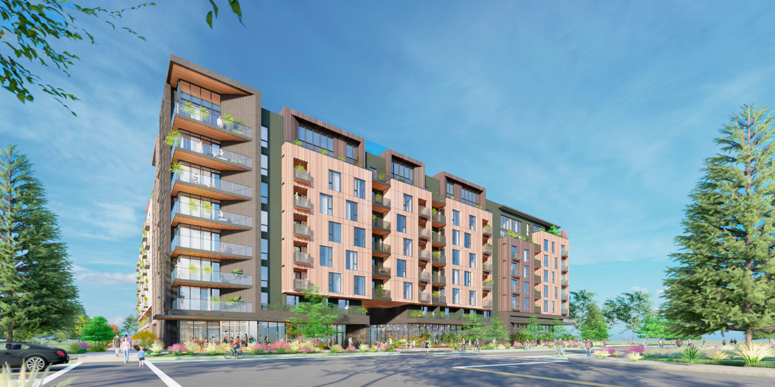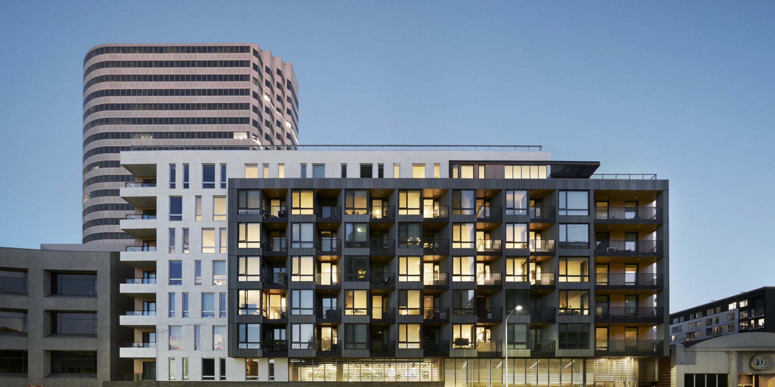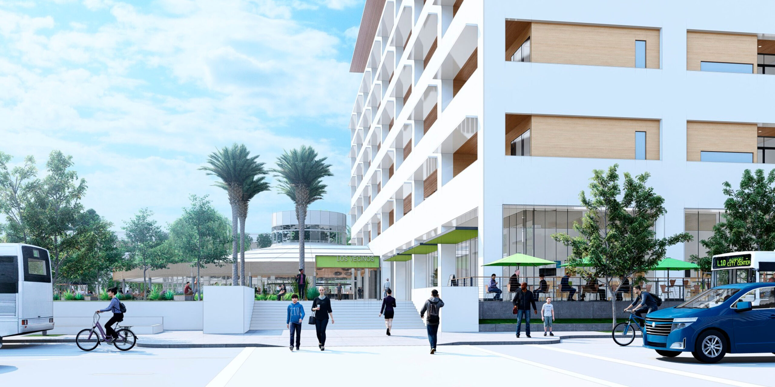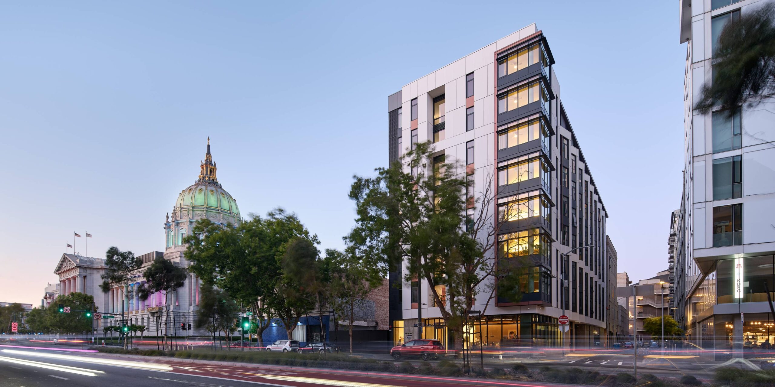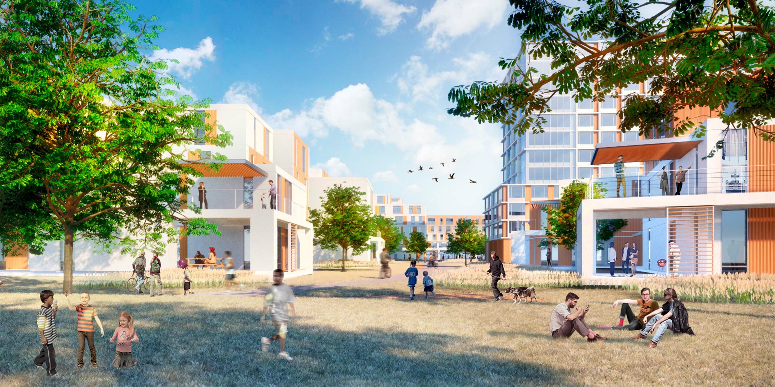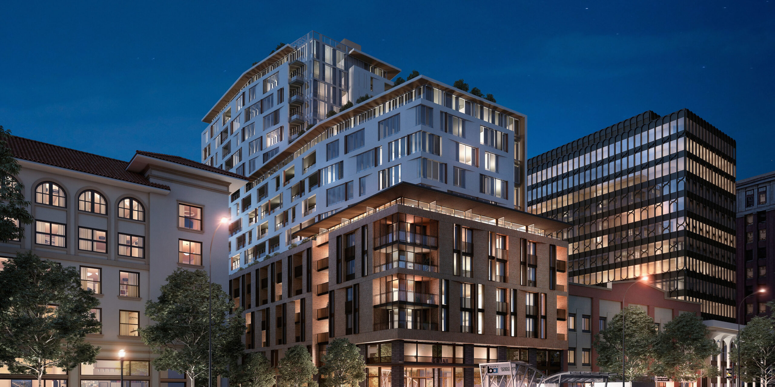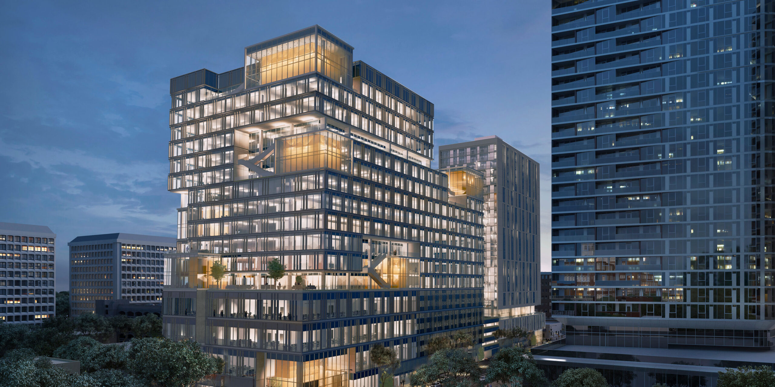Elco Yards Housing Public spaces energize new mixed-use residential neighborhood
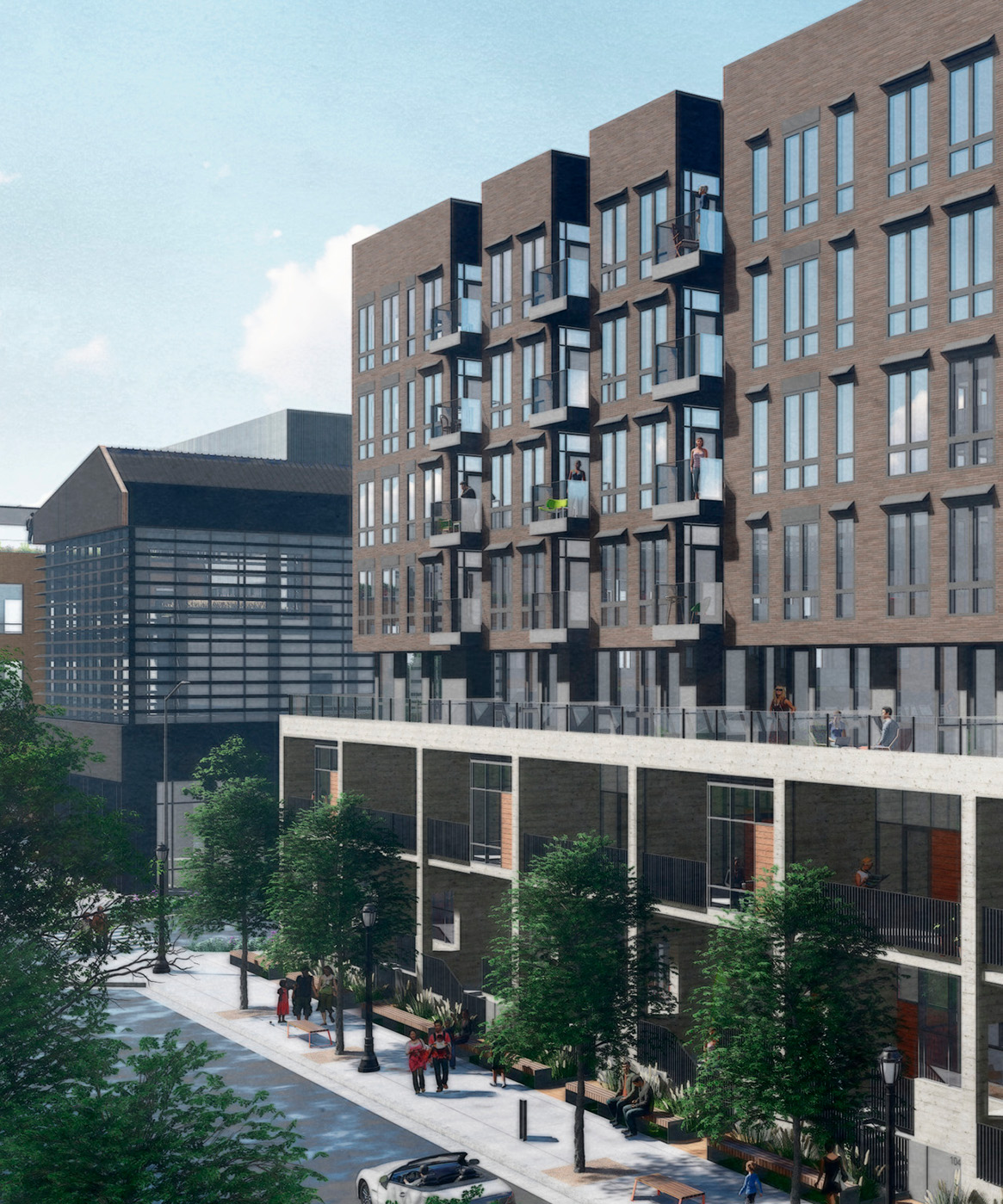
- Client IQHQ
- Location Redwood City, CA
- Size 573,000 sq ft
- Completion Est. 2025
- Program Master plan, life science, office, housing, retail, child care, open space/park, amenities
-
Sustainability
Targeting LEED Gold
Targeting FitWel 2 Star - Delivery Negotiated GMP
-
Unit Mix
Studios: 128
1-Bed: 152
2-Bed: 71
Total: 501
Elco Yards Housing is part of a broader mixed-use Urban Design Neighborhood Plan led by WRNS Studio. Conveniently located near transit and designed to encourage walking, this six-block plan organizes a variety of flexible live/work environments around open spaces, squares, streets, and pathways, creating a dynamic and engaging public realm. Bringing together housing, life sciences, offices, and retail, Elco Yards exemplifies the mixed-use, connected, and human-scaled environments that appeal to innovation workers and urban residents.
Embracing the City as a development partner
This project—one of several complex developments WRNS Studio has led in Redwood City—relied on close collaboration between the design team, developer, and the City to implement urban design and infrastructure improvements. These included new outdoor gathering spaces, circulation paths, and street realignments that enhanced walkability, transit connections, safety, and accessibility for residents.
During entitlement, we responded to the City’s call for more housing units by reconfiguring the program without reducing life science FAR. This approach balanced community needs with the project’s goals. Community benefits—including a dog park, family-friendly retail, childcare facilities, a roller rink, and a creek walk—were strategically located to enrich the community while attracting tenants and boosting the development’s marketability.
Located between San Francisco and Silicon Valley—a region historically defined by car-dependent, ecologically harmful growth—Elco Yards is uniquely positioned to model a more sustainable development pattern.
