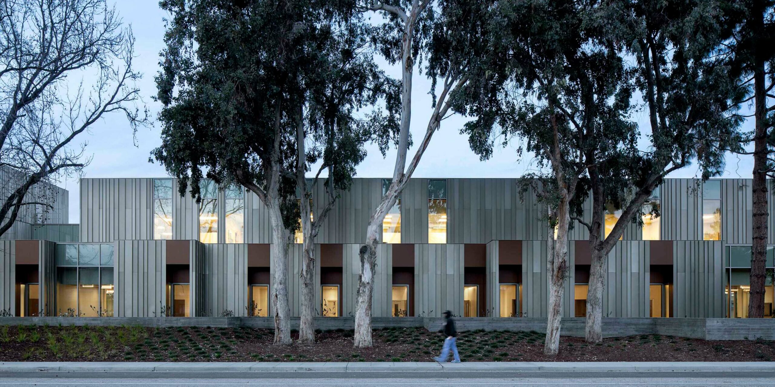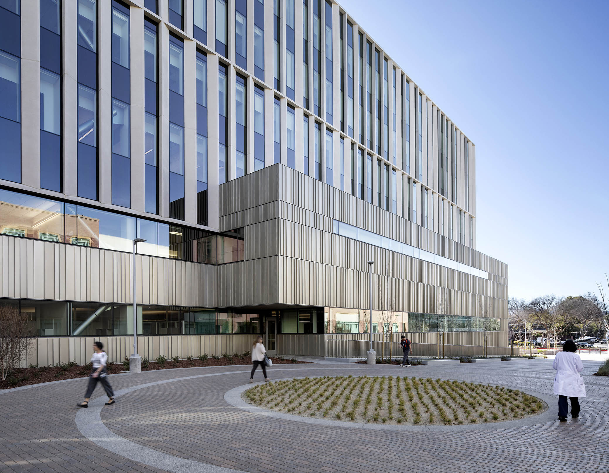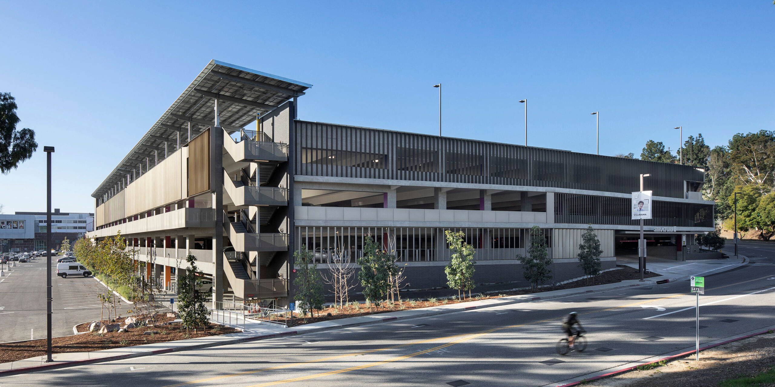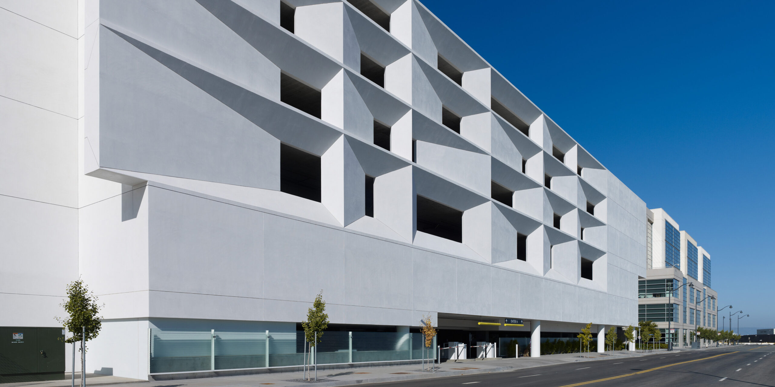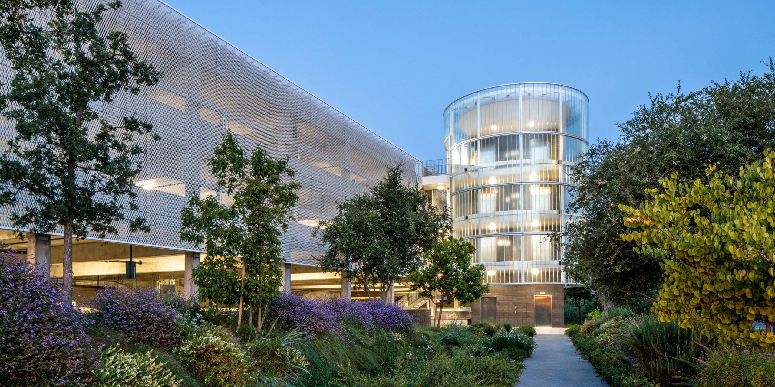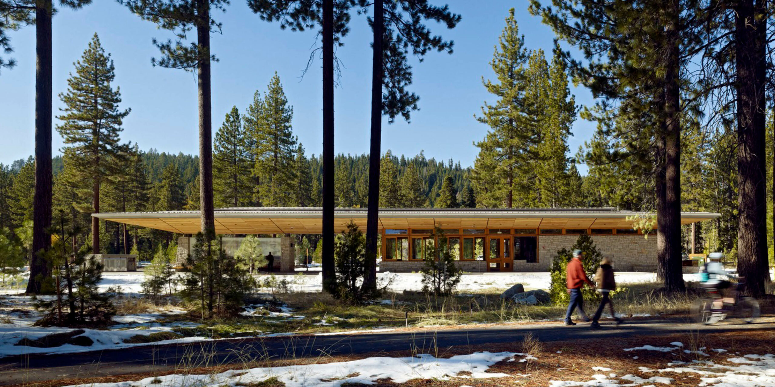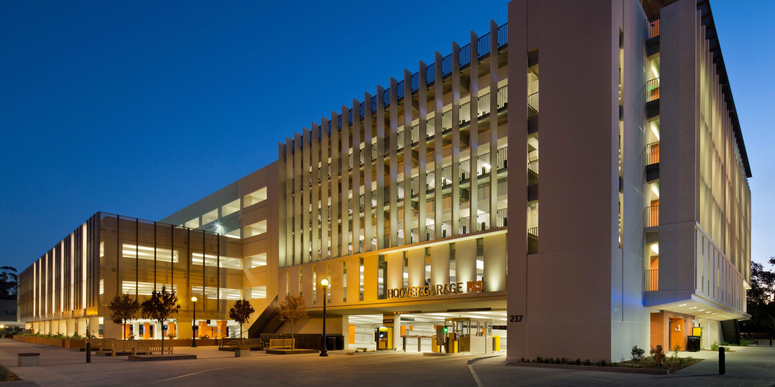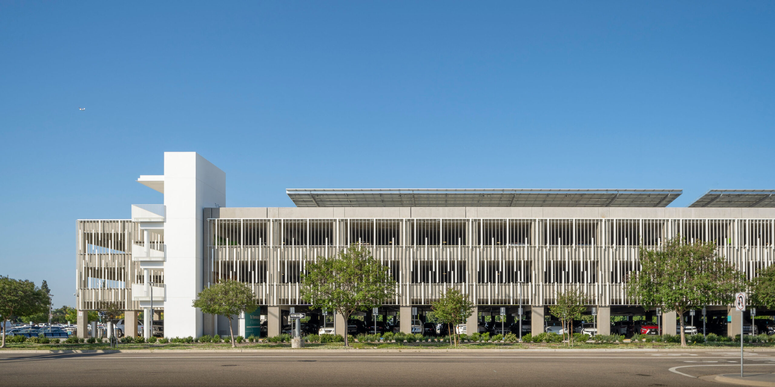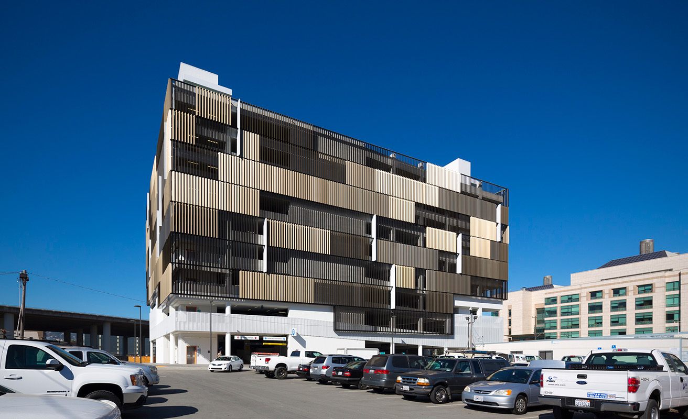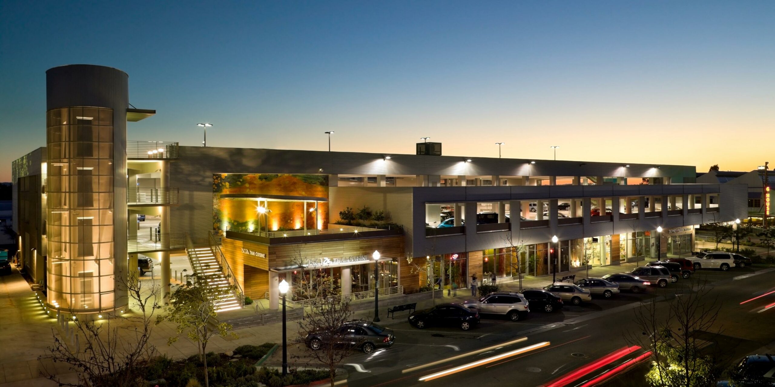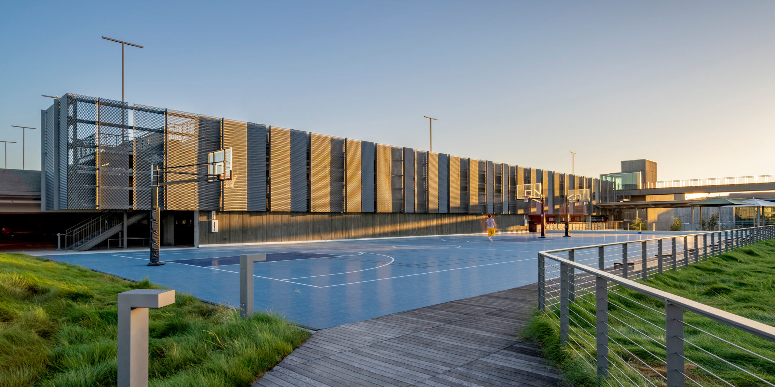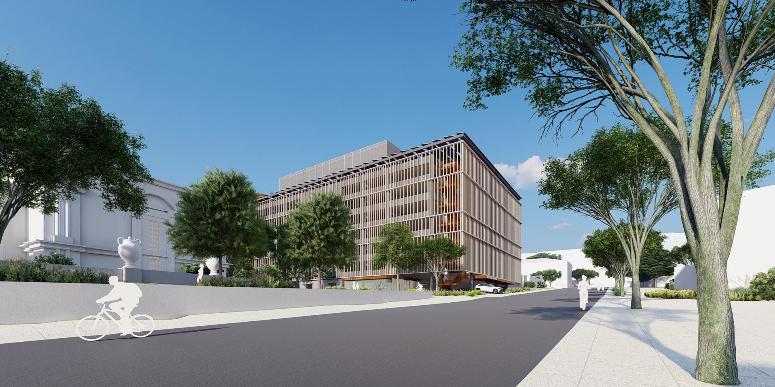El Camino Health Parking Structure Sparking a campus transformation
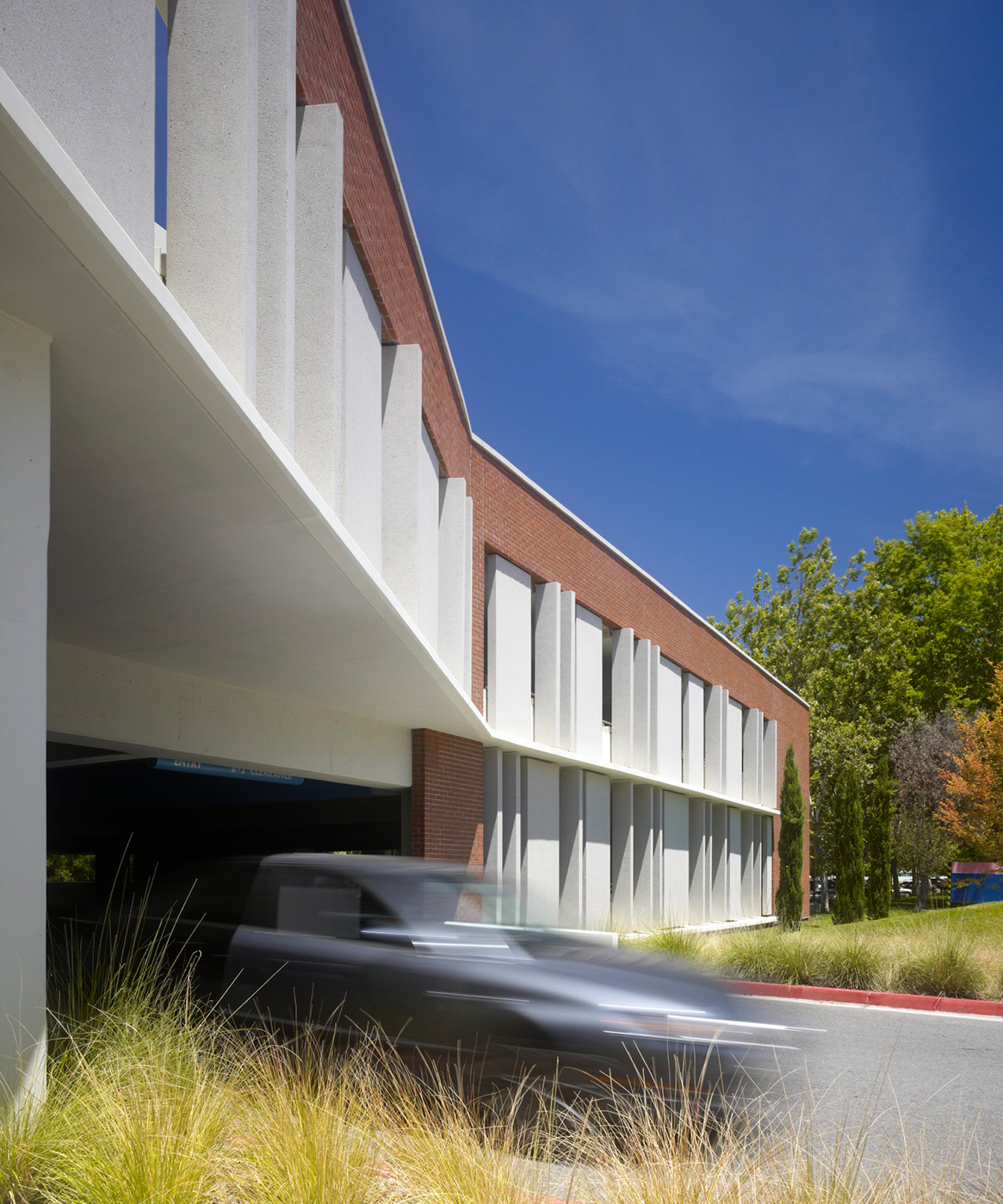
- Client El Camino Health
- Location Mountain View, CA
- Size 277,800 sq ft
- Completion 2007
- Program Parking (852 stalls)
- Delivery CM-at-Risk
- Photographer Tim Griffith
Established in the 1950s, El Camino Health has embraced Silicon Valley’s spirit of innovation. Over the past two decades, nearly every building on its 41-acre Mountain View campus has been replaced with advanced, efficient facilities, including twelve projects by WRNS Studio.
The Melchor Pavilion Parking Structure, designed alongside the Medical Office Building, includes one below-grade and three structured levels, seamlessly integrating with the campus and nearby residences. A later WRNS Studio expansion extended the structure westward and added photovoltaic panels, enhancing sustainability while offering shaded parking.
