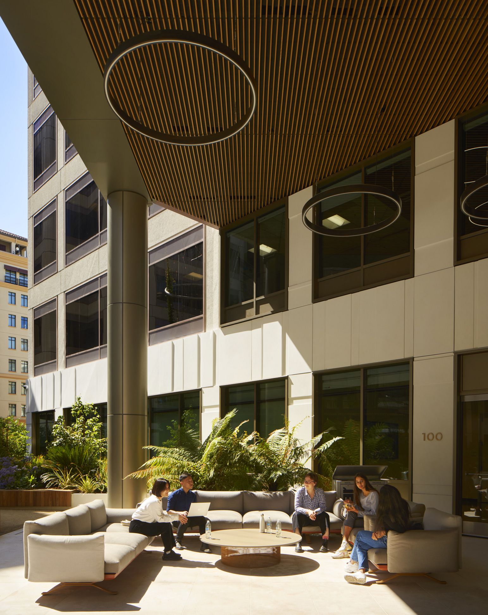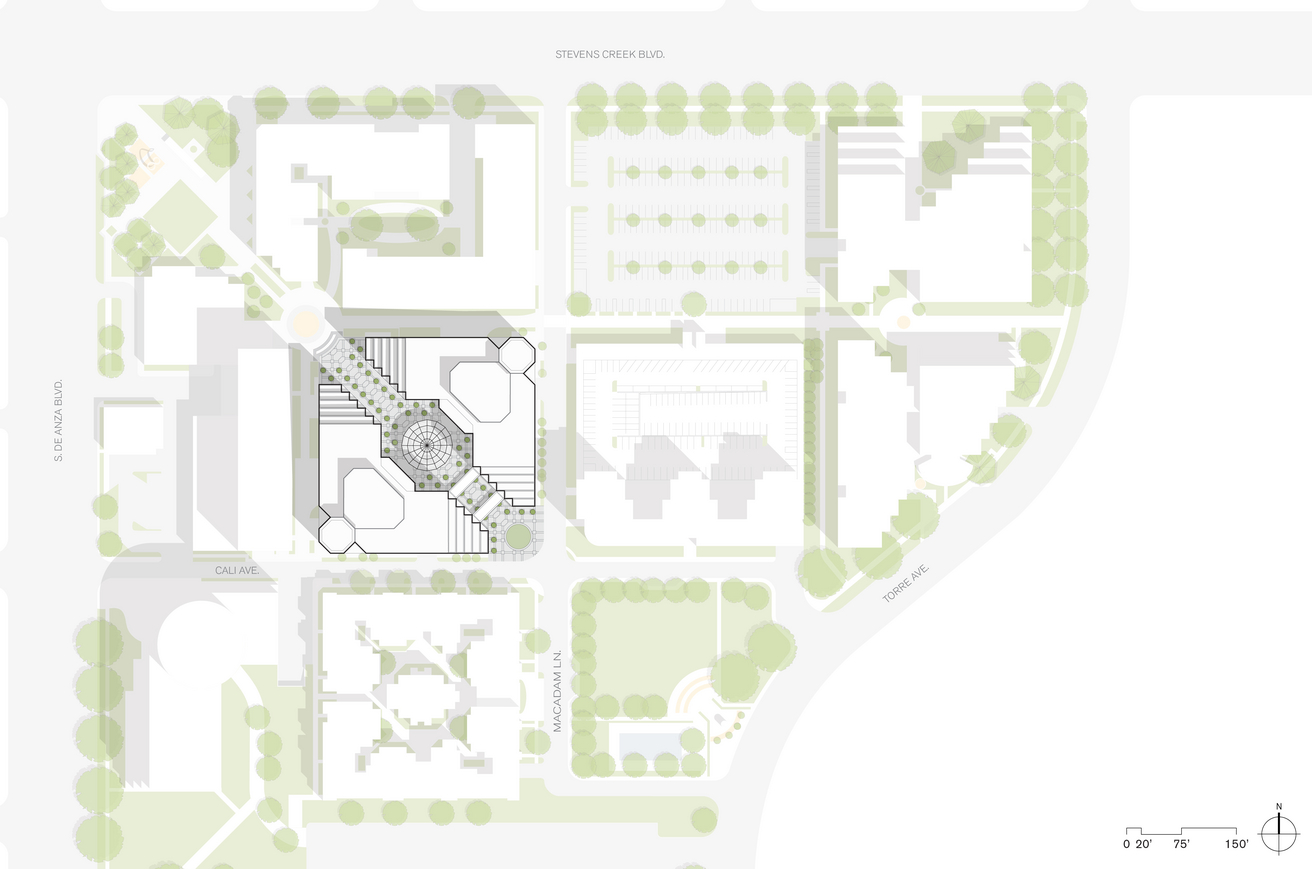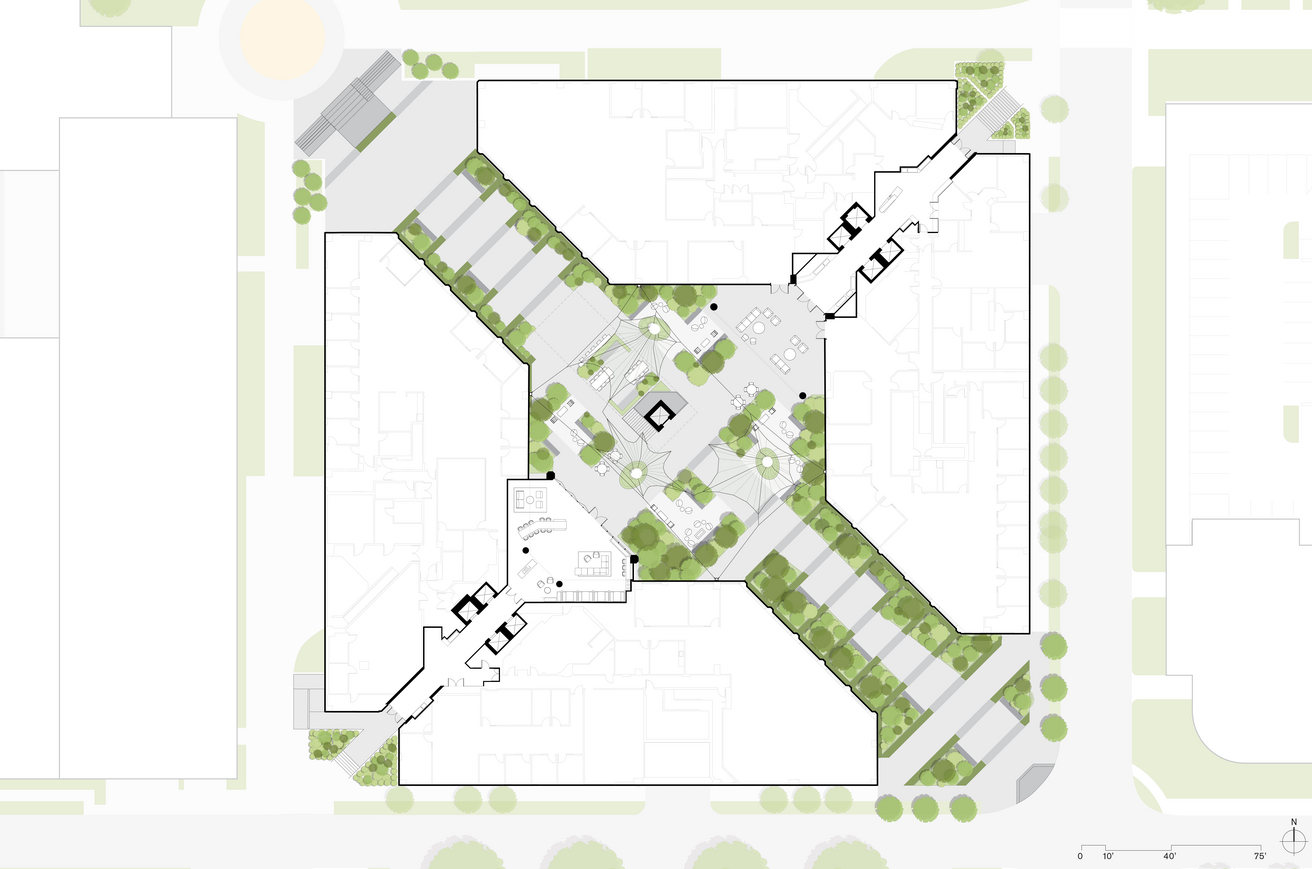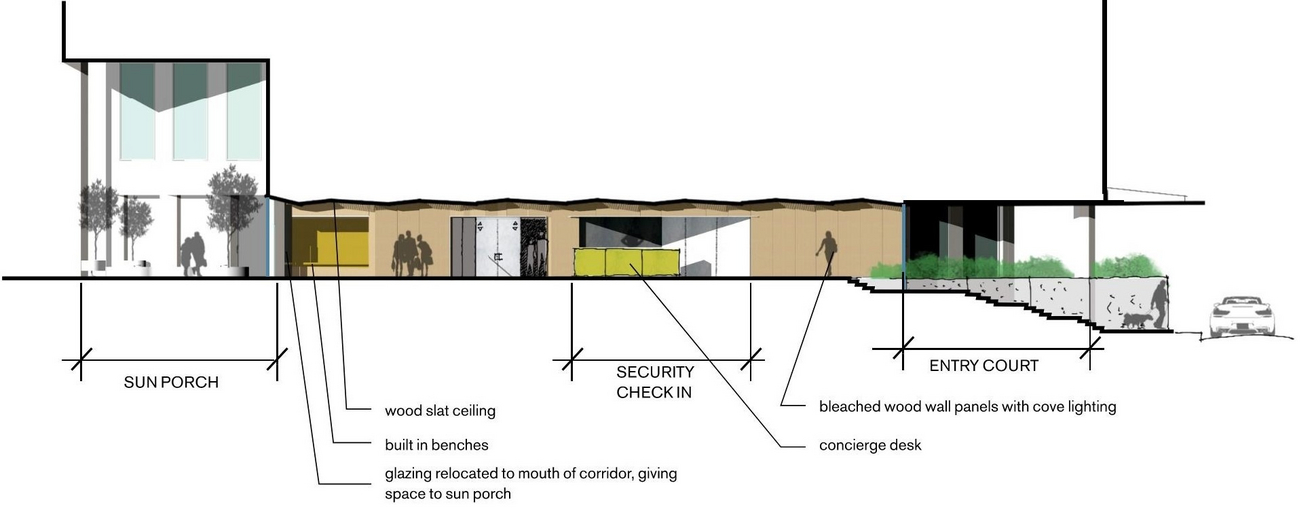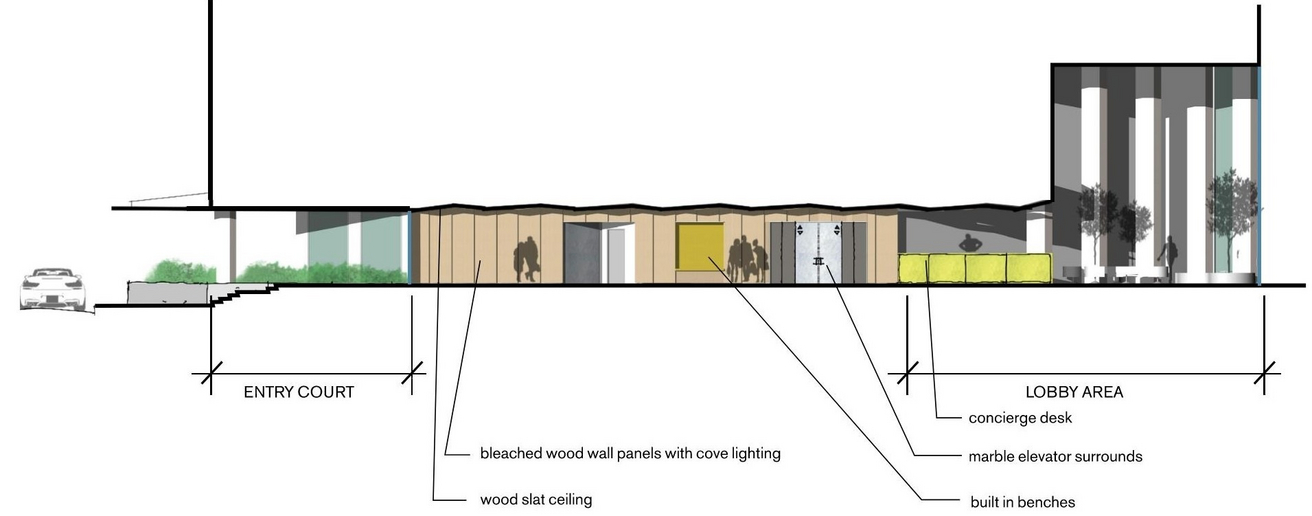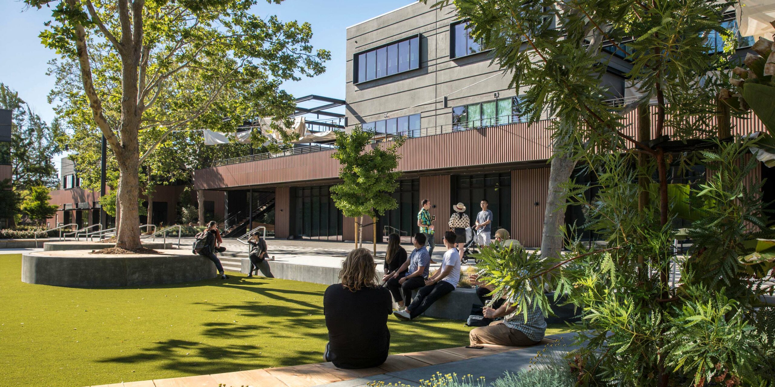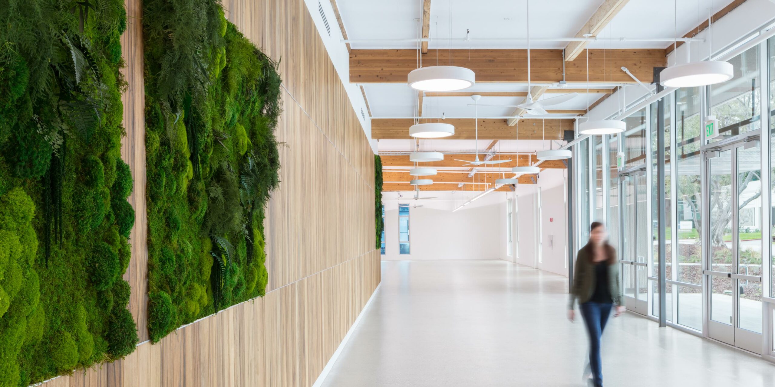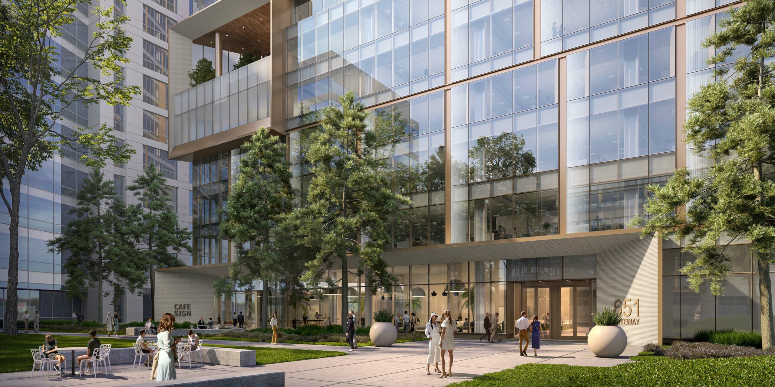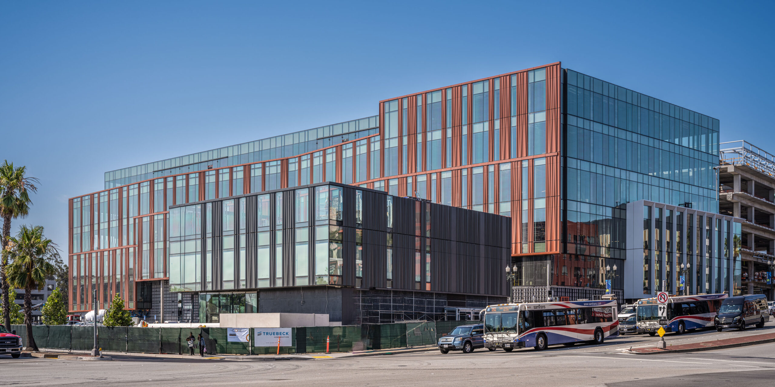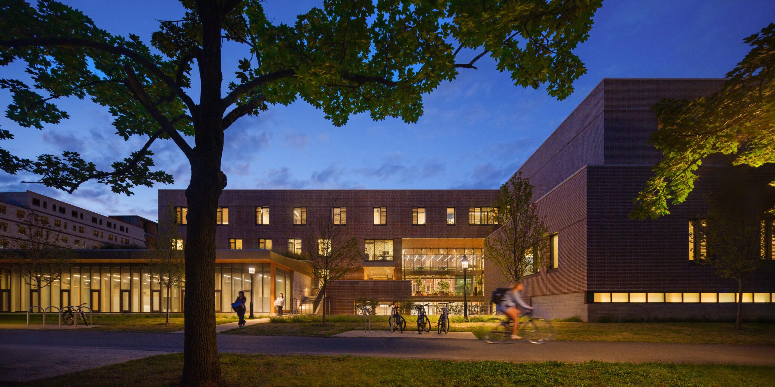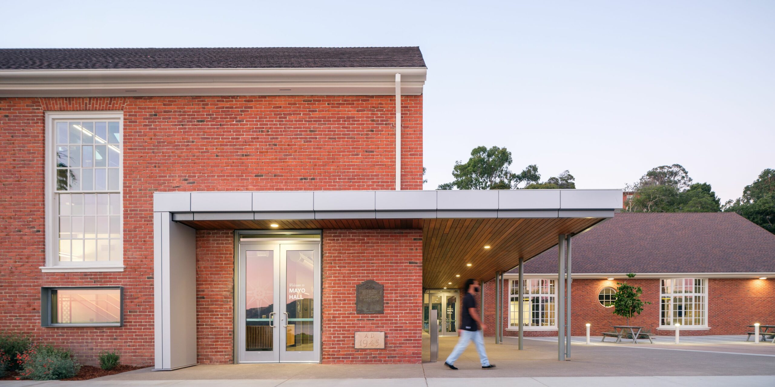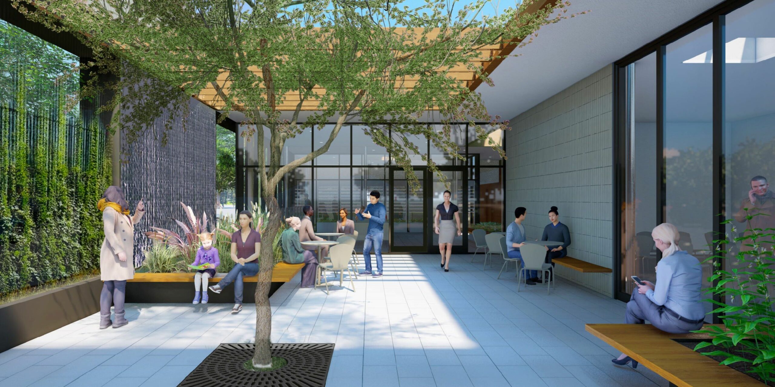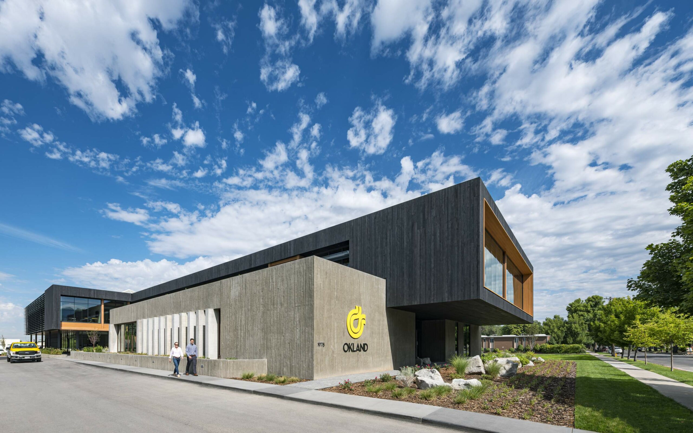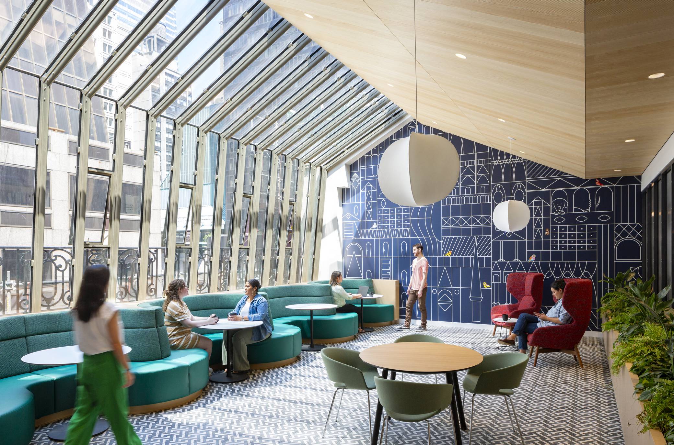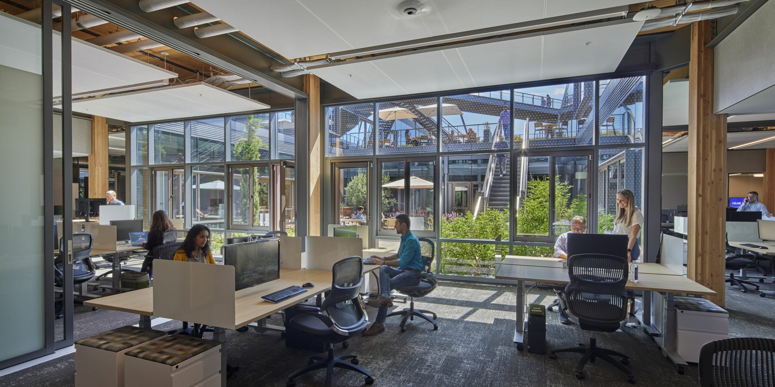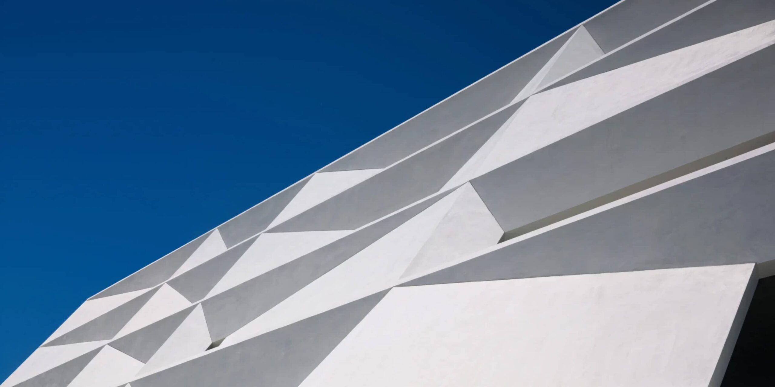Cupertino City Center From office park to talent hub
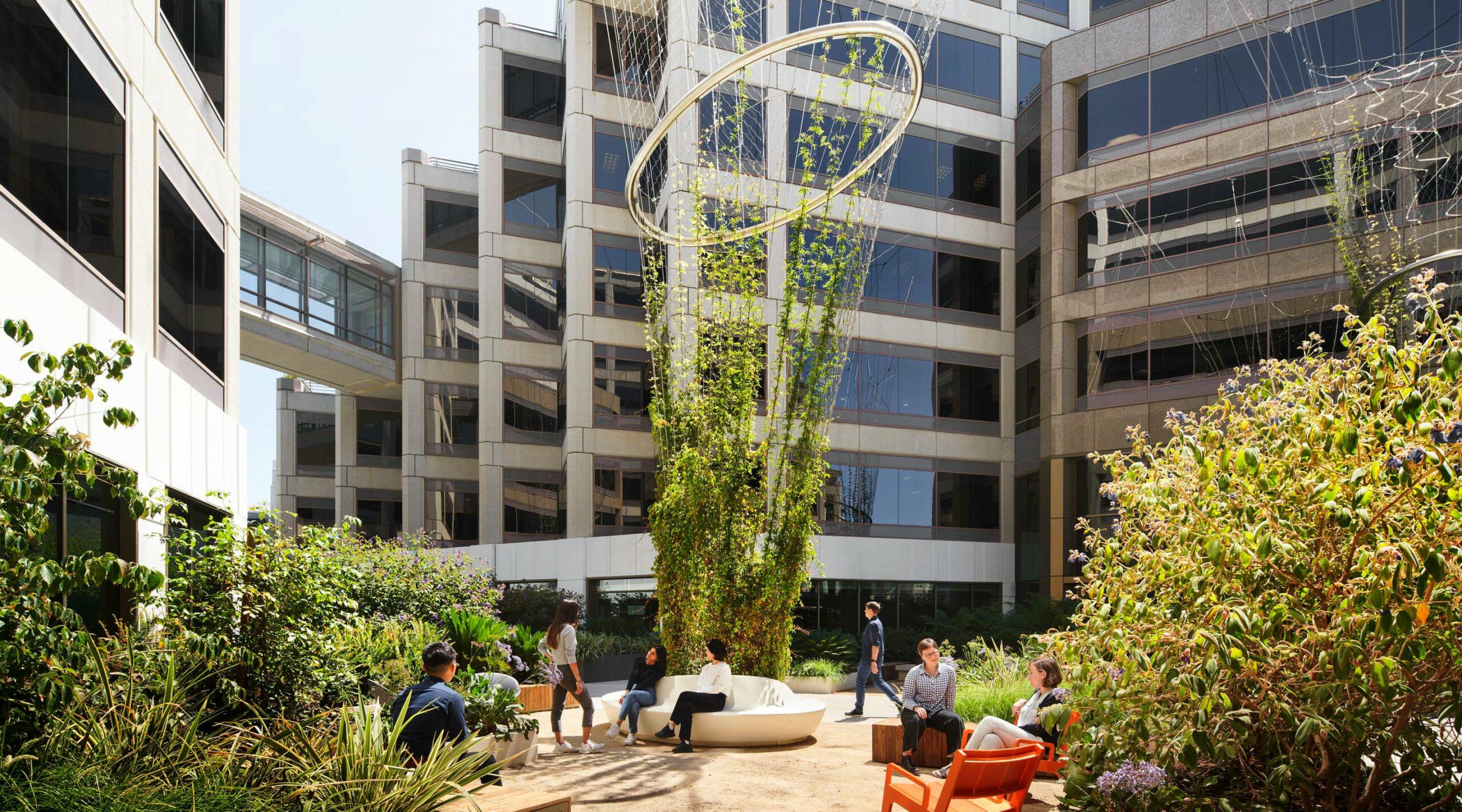
- Client Prometheus Real Estate
- Location Cupertino, CA
- Size 4,622 sq ft renovation
- Completion 2021
- Program Office lobbies, outdoor amenities, and plaza
- Delivery Design-Bid-Build
- Photographer Matthew Millman
Cupertino City Center repositions two 1980s L-shaped office towers into a unified, dynamic campus. At its heart, the “big room” transforms a barren plaza into a vibrant social hub, connecting tenants and visitors with pass-through lobbies and a pedestrian thoroughfare linking a heavily trafficked street with an adjacent mixed-use outdoor recreation complex.
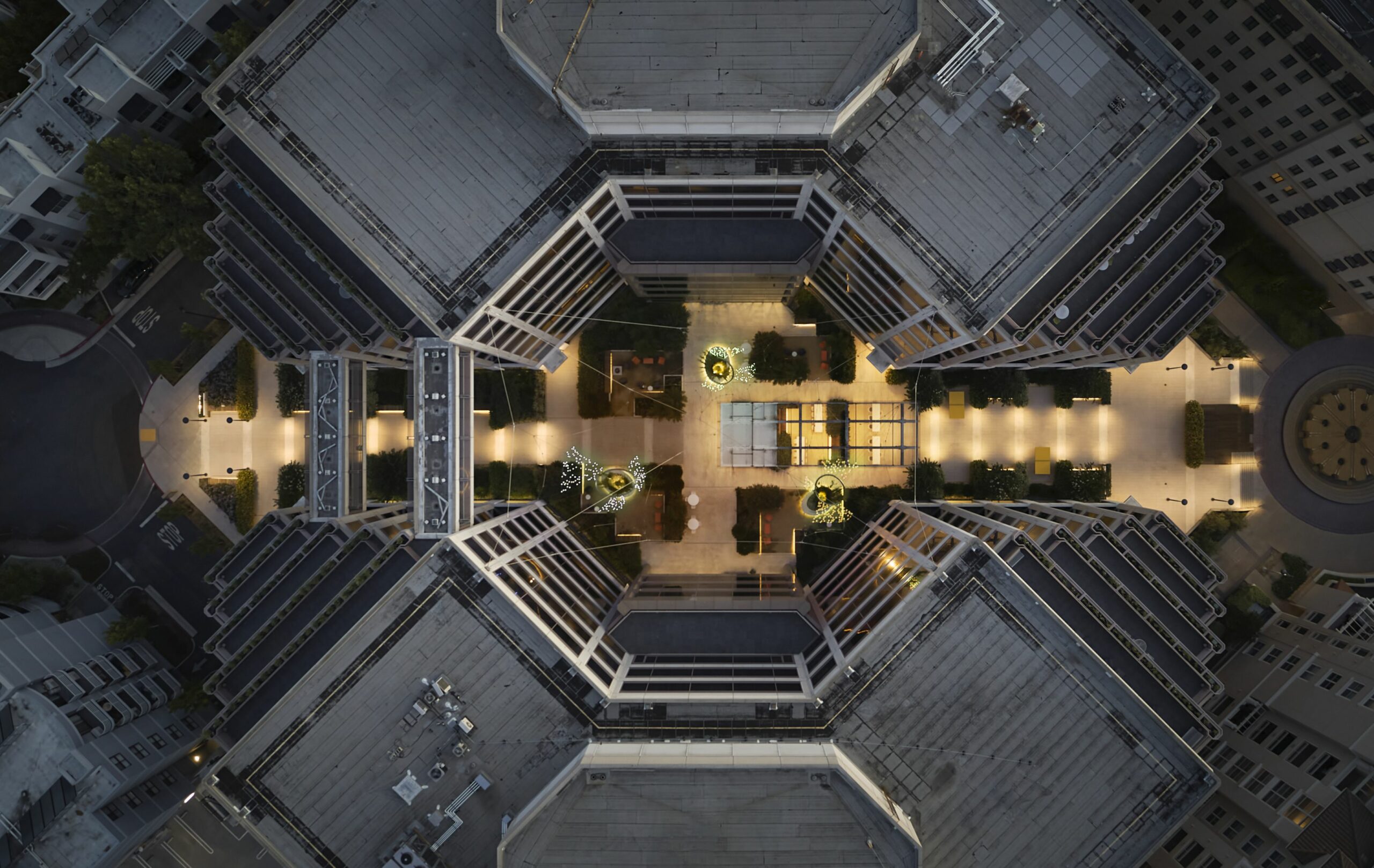
A vibrant public ream
The redesign integrates shared amenities, sheltered outdoor workspaces, and striking five-story green columns. These vertical gardens, illuminated at night, energize the public realm while enhancing pedestrian flow and community engagement.
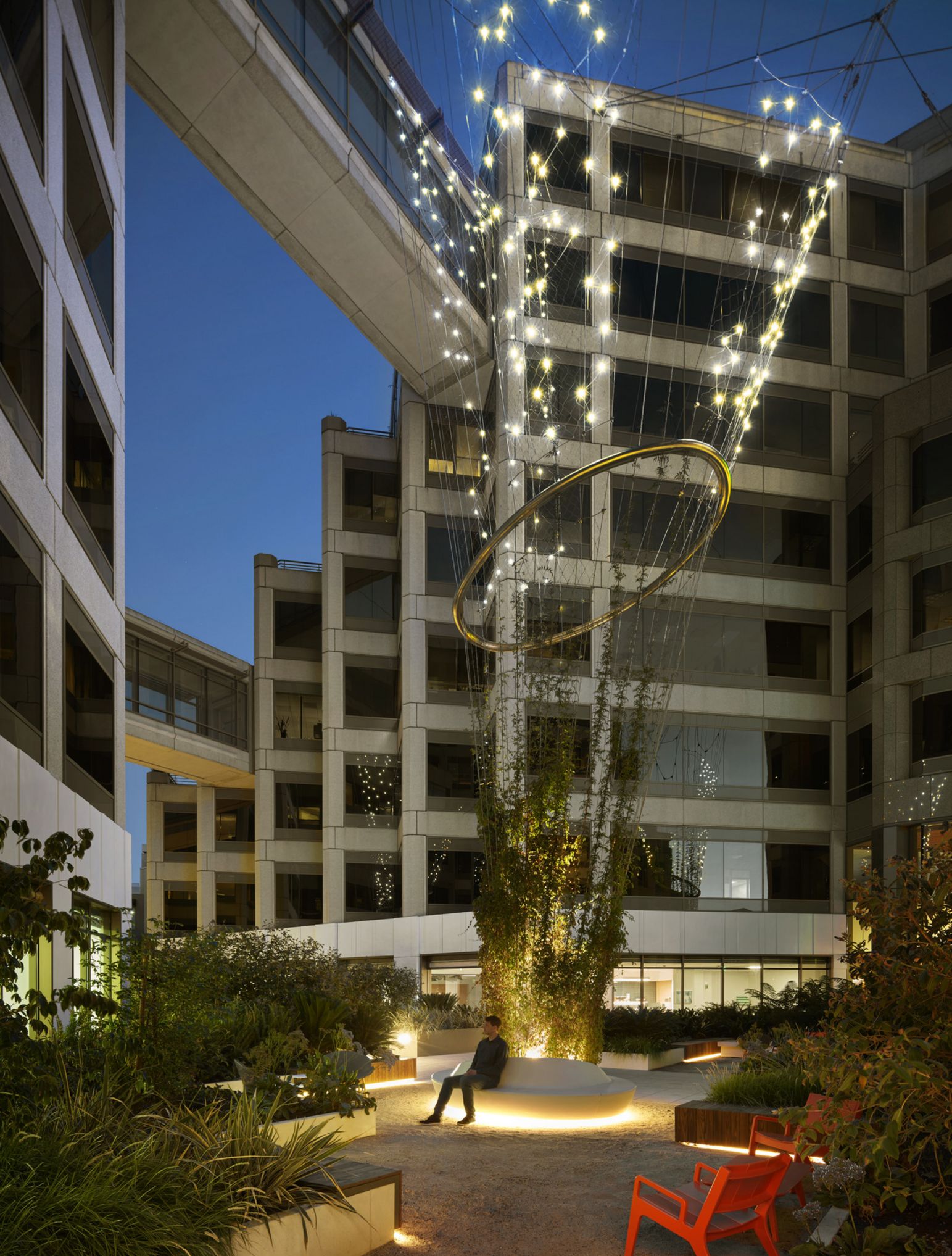
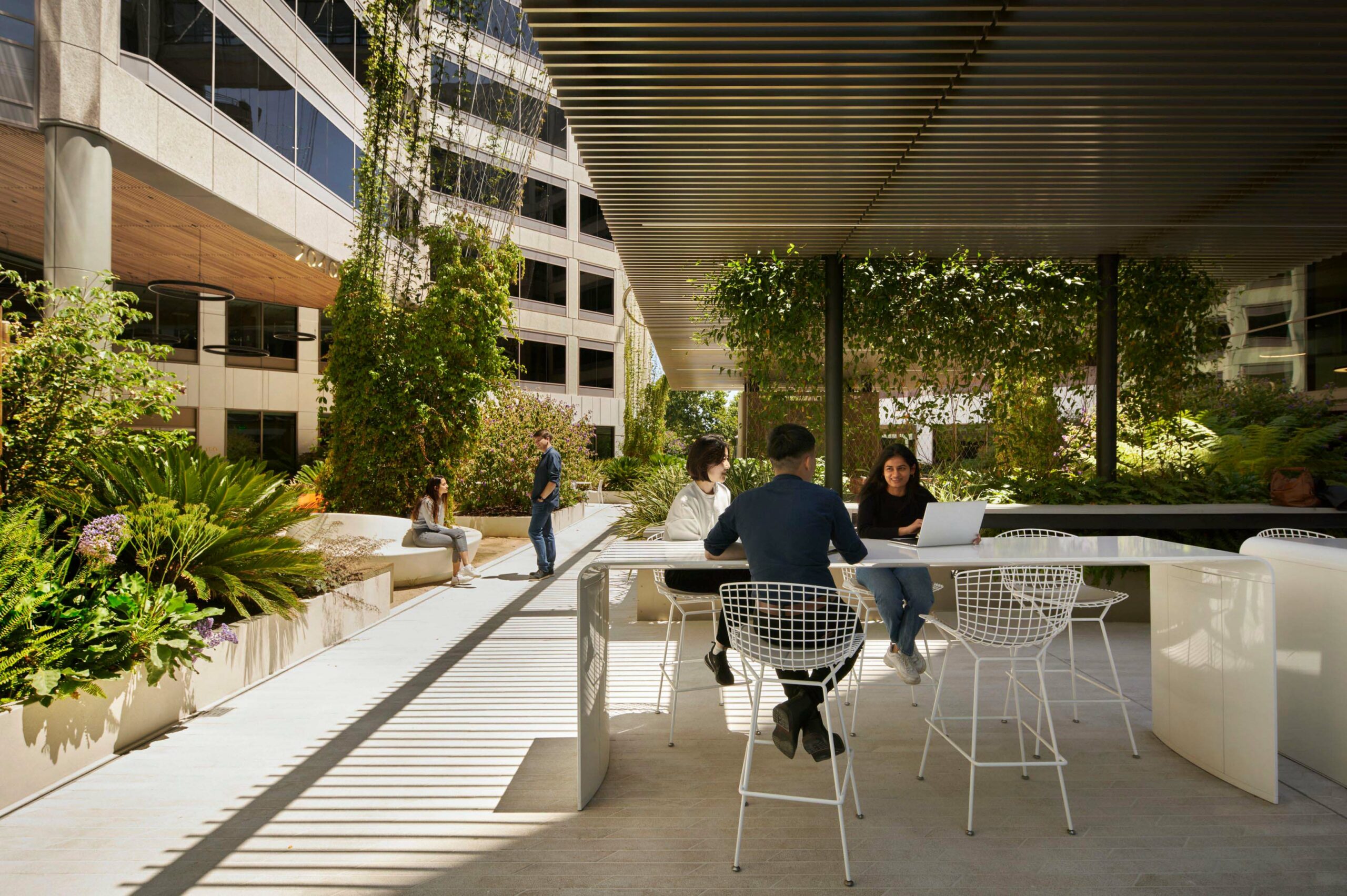
Seasonal comfort and biophilic design
Solar studies informed the redesign of the lobbies, optimizing comfort year-round. The south lobby now functions as a winter garden with extended glazing, lush interior planting, and sliding glass doors that blur the boundary between indoors and out. The north lobby opens to a sun porch for summer gatherings. Natural materials like bleached wood and marble create a biophilic experience, while patterned pavers unify the entry court and guide users through the site.
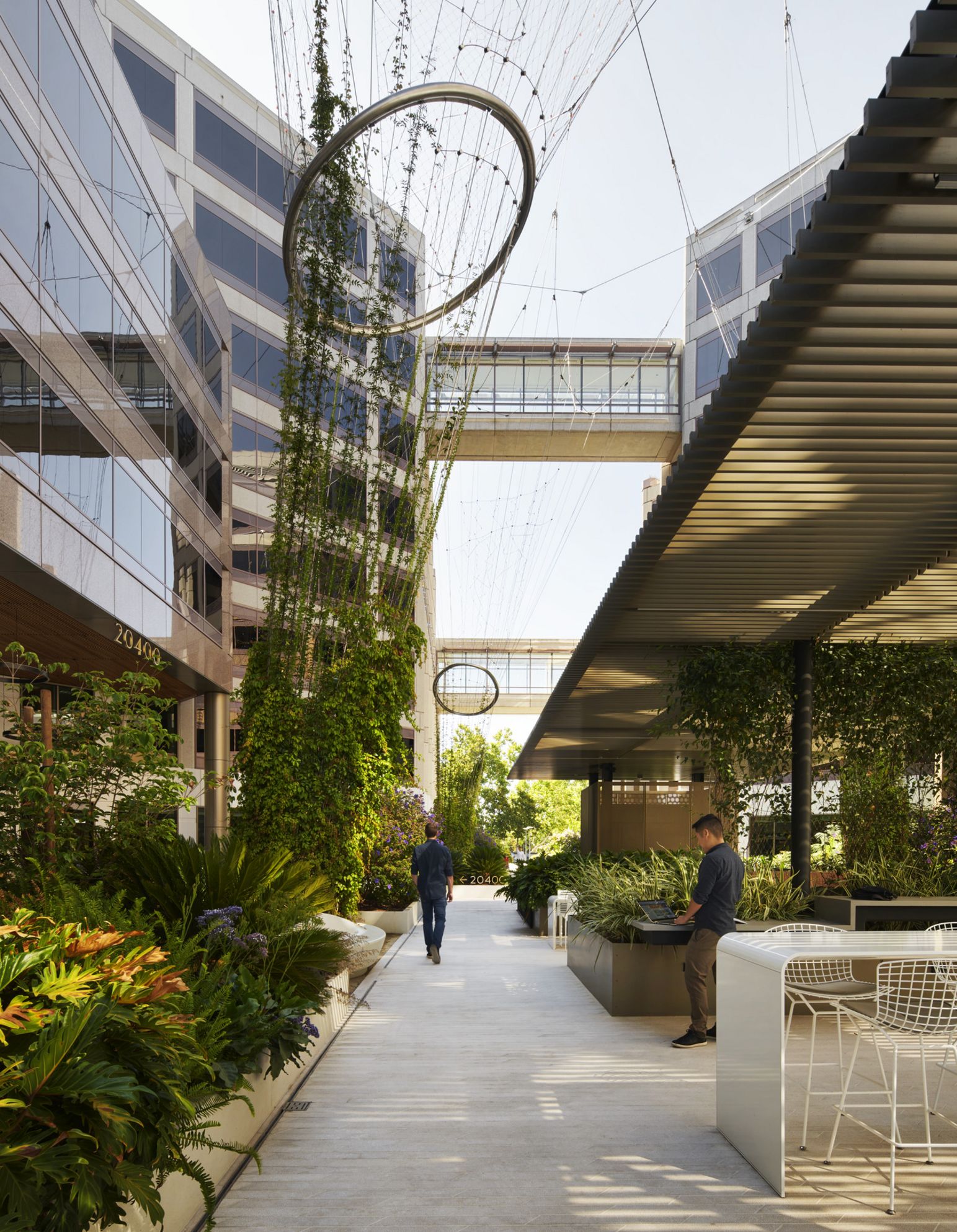
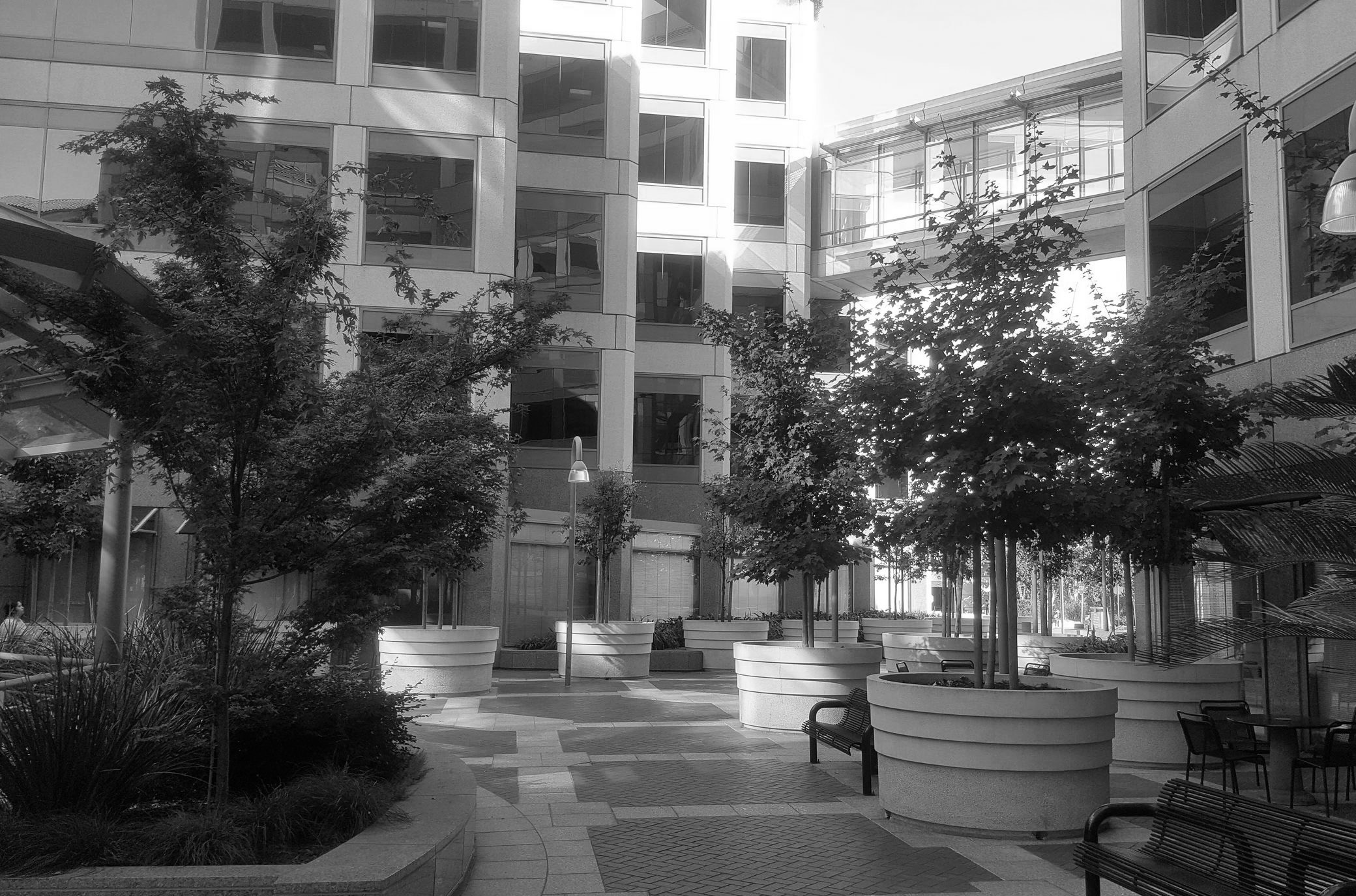
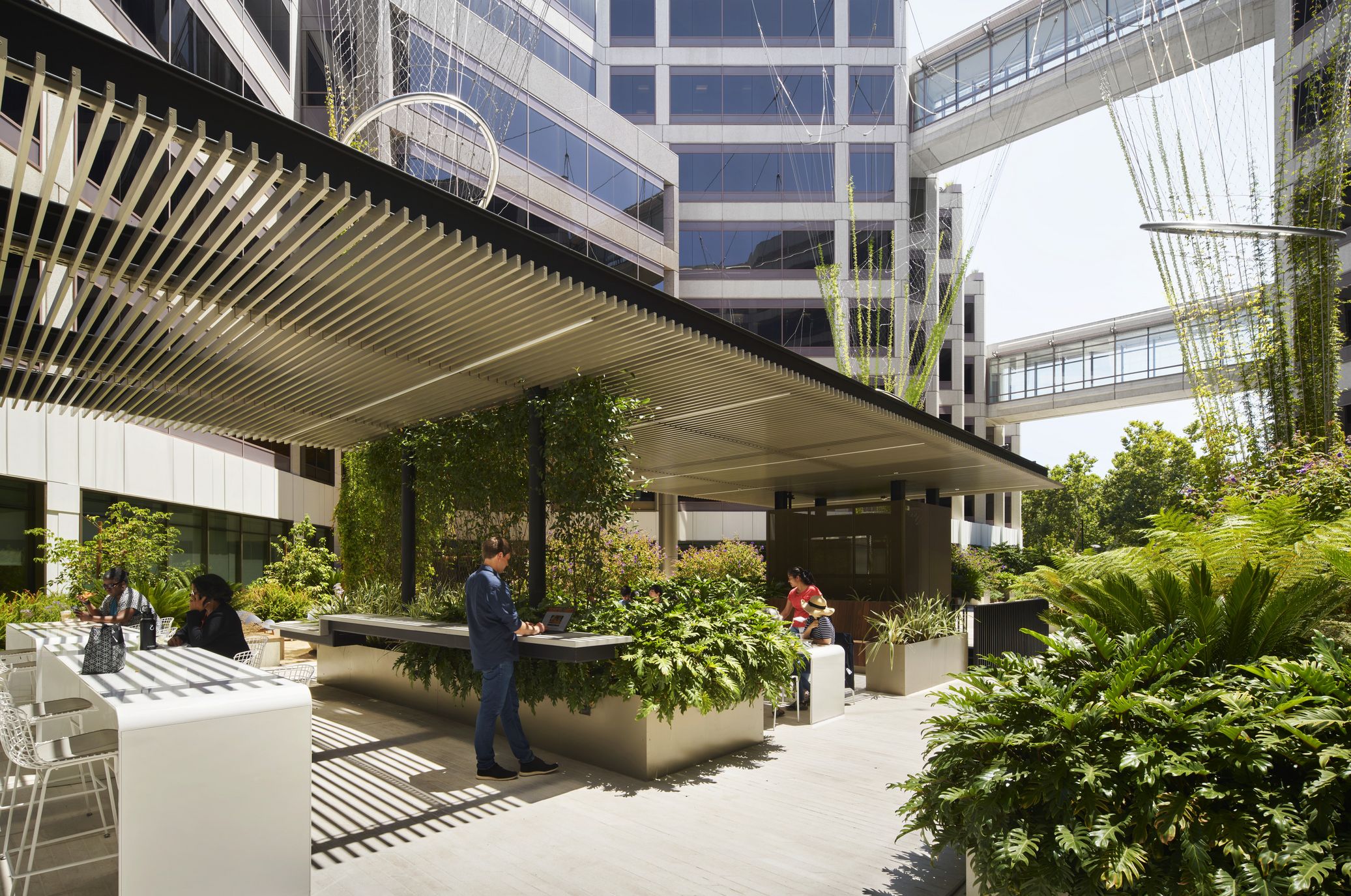
Modernization meets maintenance
The repositioning also addressed deferred maintenance, replacing exterior pink granite-clad and GFRC walls with new cladding and punched windows. A new alley loading dock with roll-down doors was added, modernizing the complex while supporting its functional needs.
