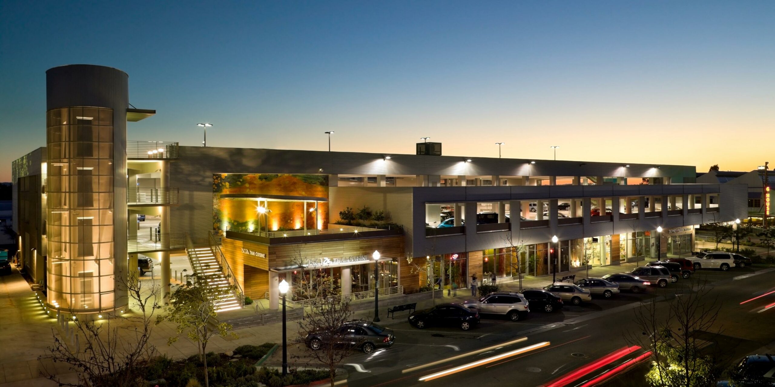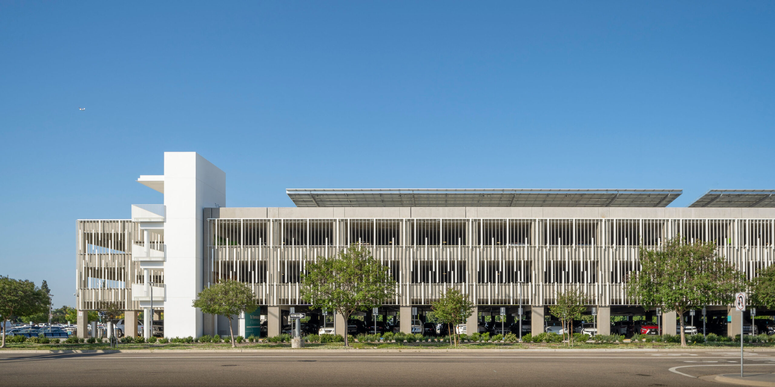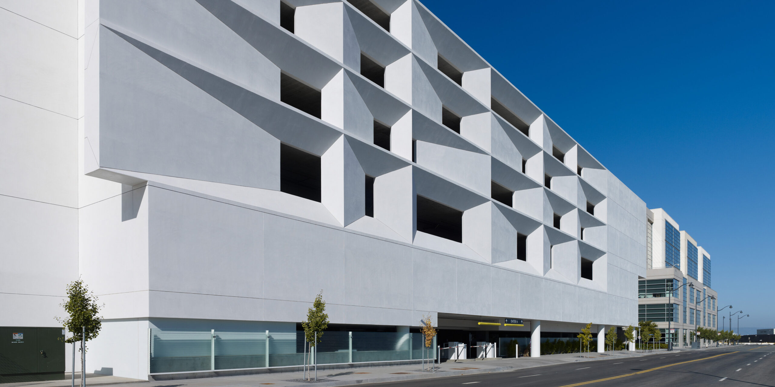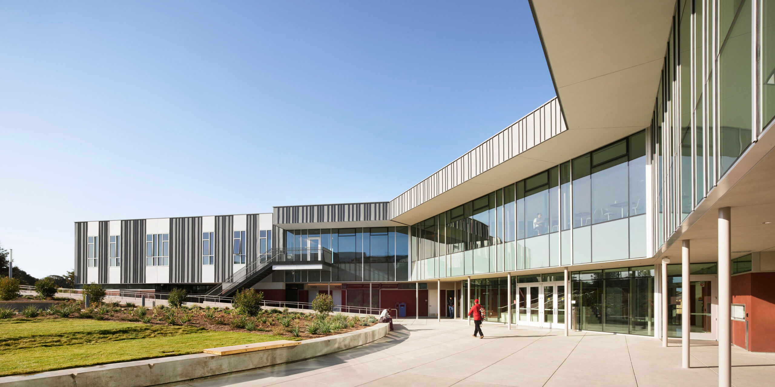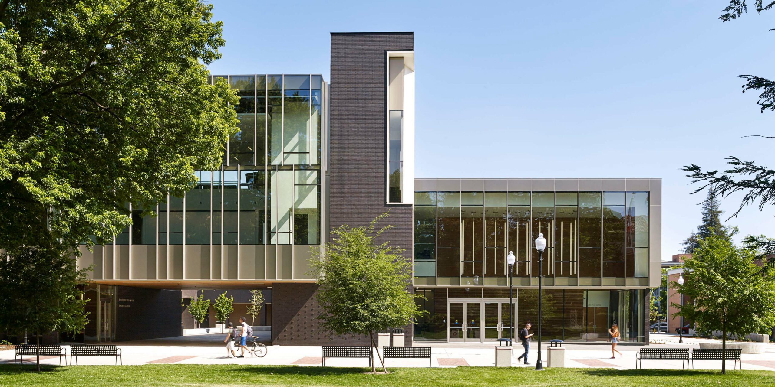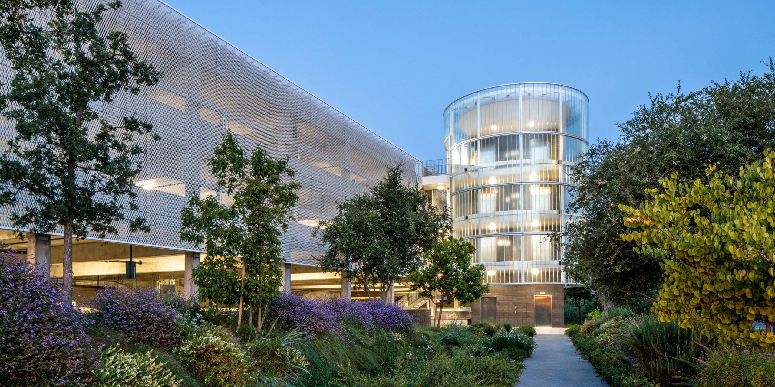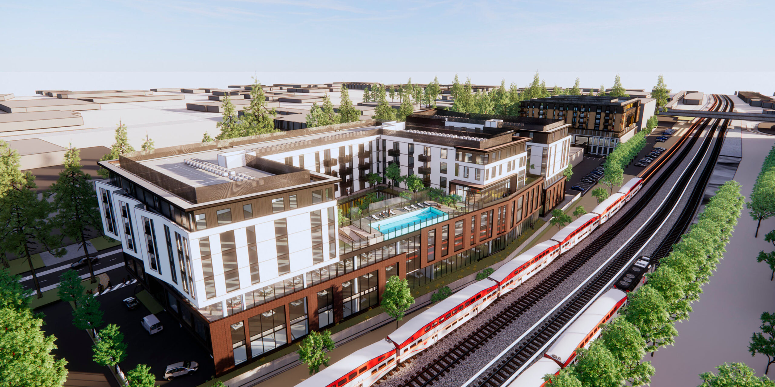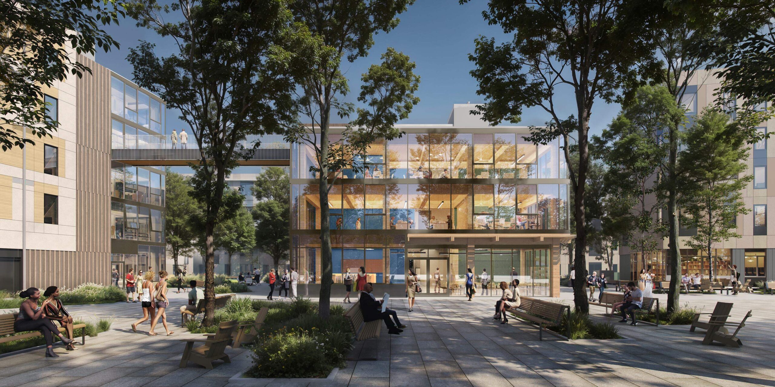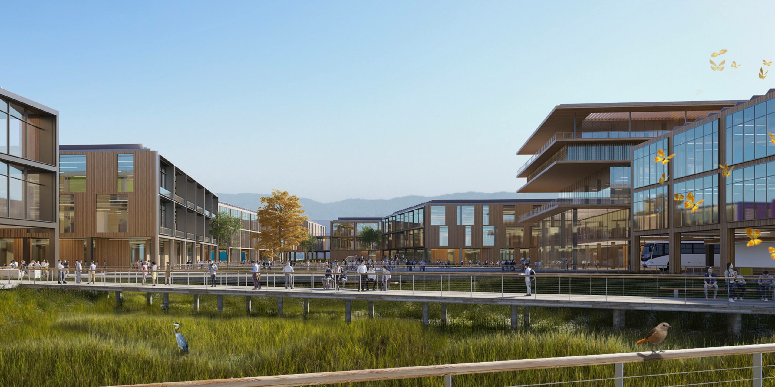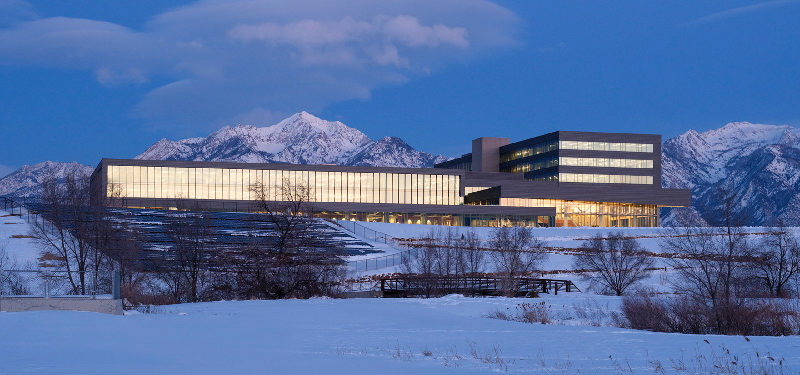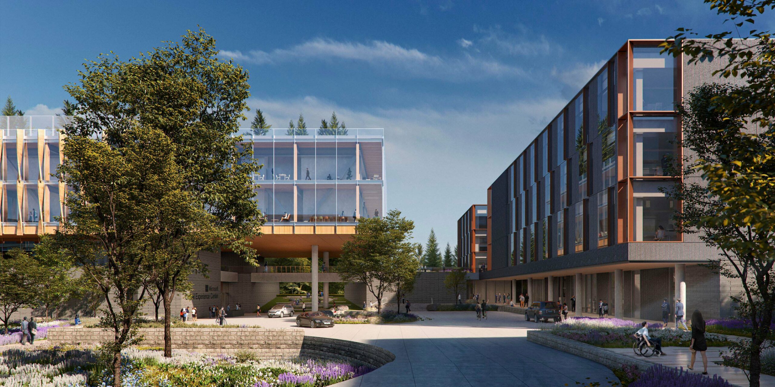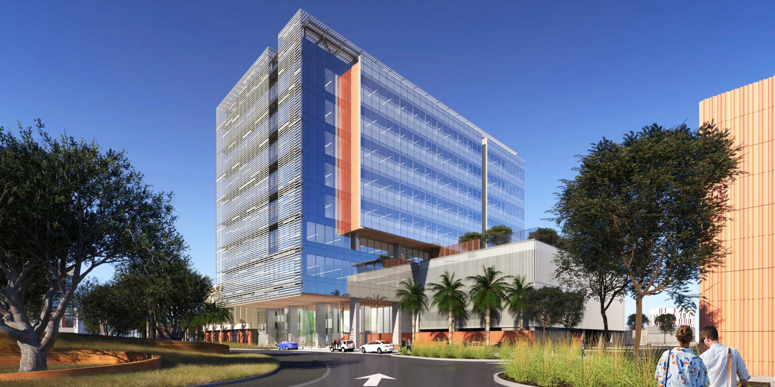CSU LA Parking Structure Elevating the arrival experience
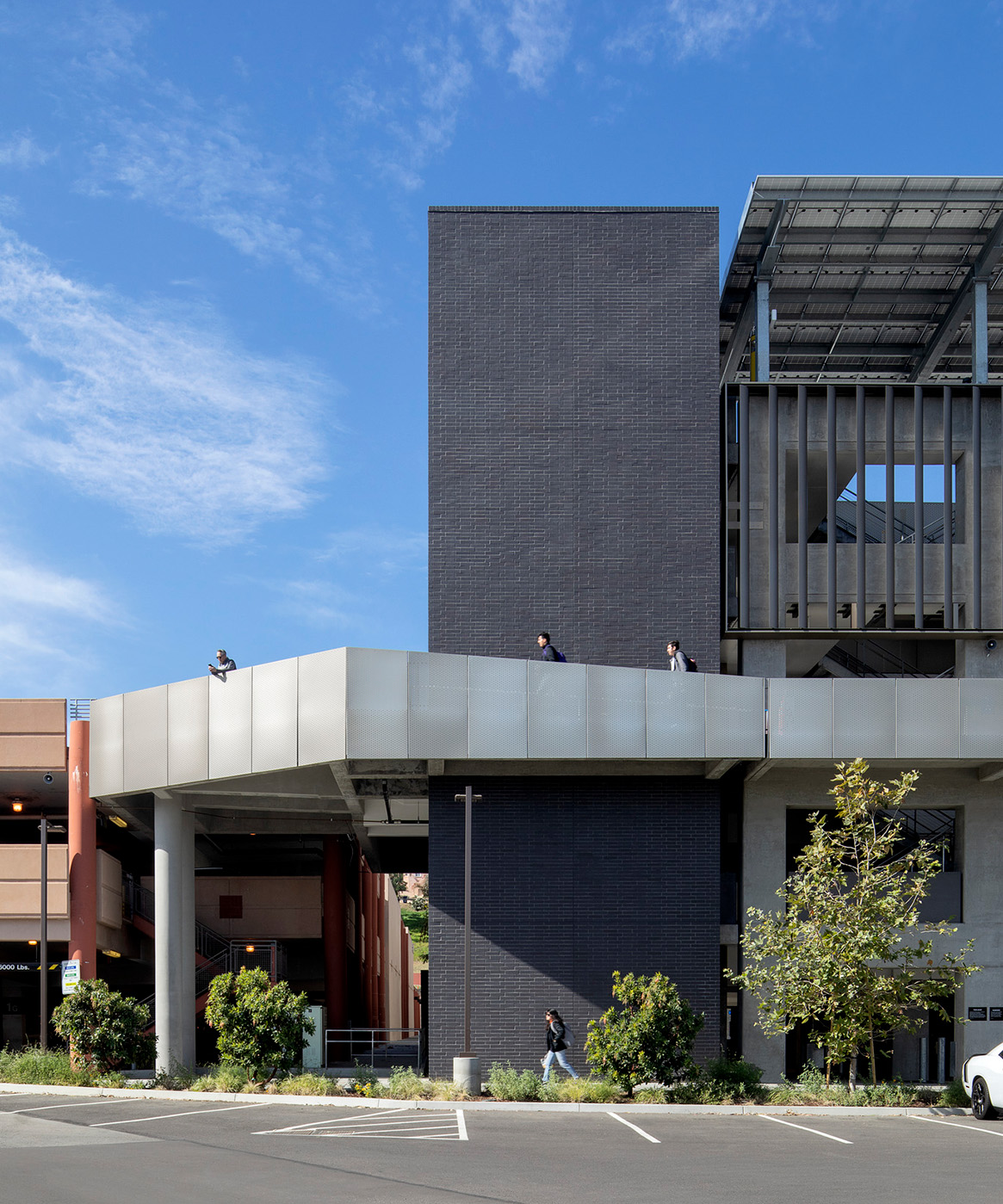
- Client California State University, Los Angeles
- Location Los Angeles, CA
- Size 735,000 sq ft
- Completion 2019
- Program Parking (2,229 stalls)
- Delivery Collaborative Design Build
- Photographer Jeremy Bittermann
- Awards Post-Tensioning Institute Award — Parking Structure (2025)
Situated at the northern edge of Cal State LA, Parking Structure E anchors a key entry point along Paseo Rancho Castilla, a main roadway linking the campus to surrounding neighborhoods. As a new gateway, it meets parking demands while reinforcing the university’s identity and shaping lasting impressions. The design draws from Cal State LA’s architectural character, integrating familiar materials and forms that harmonize with the campus and nearby residential areas. By addressing topographical challenges, the structure delivers a smooth, stress-free parking experience.
