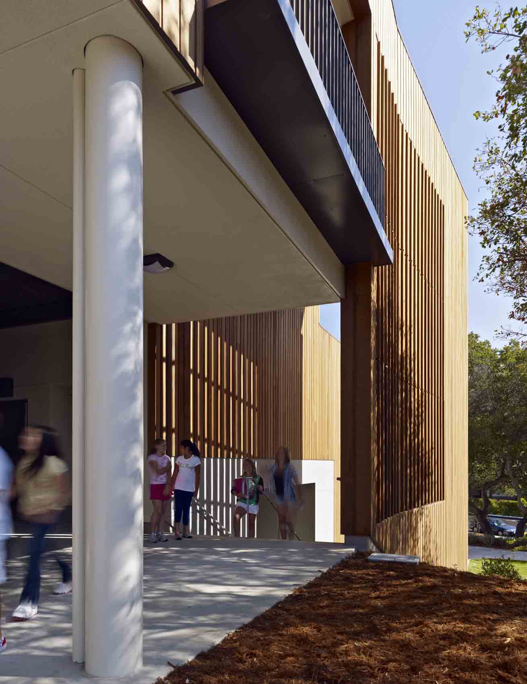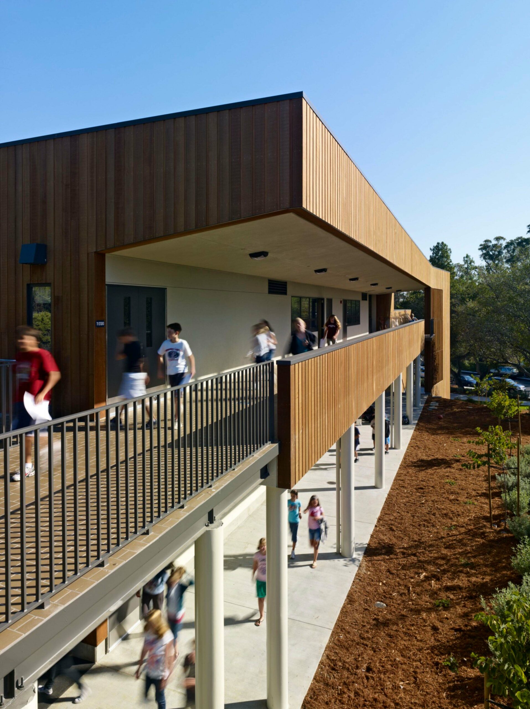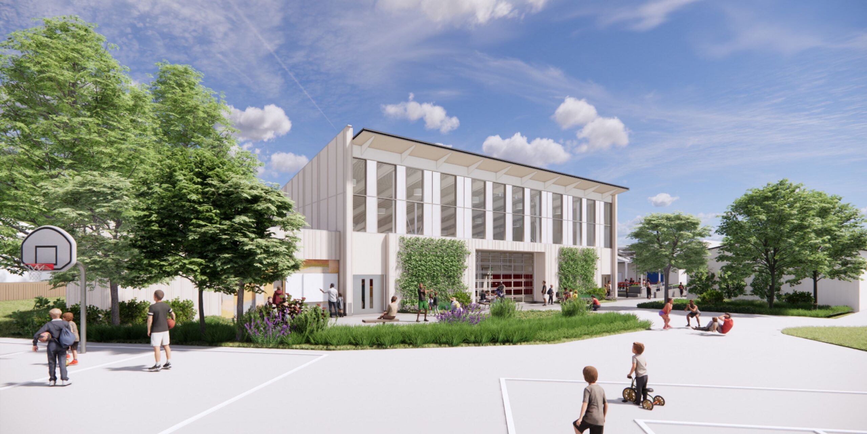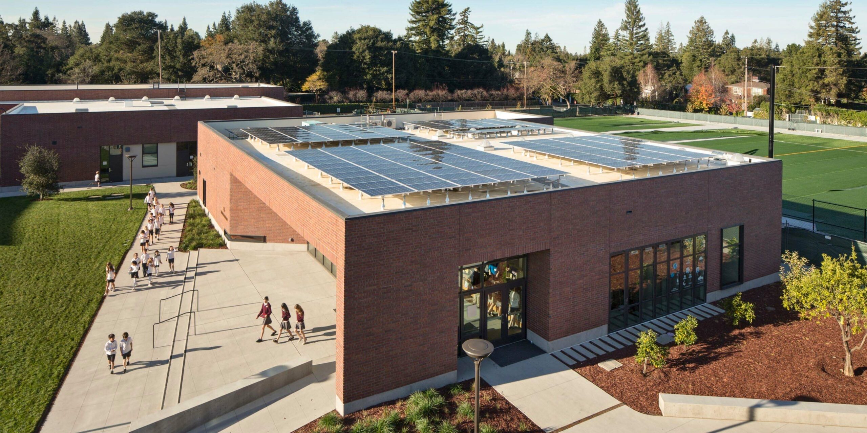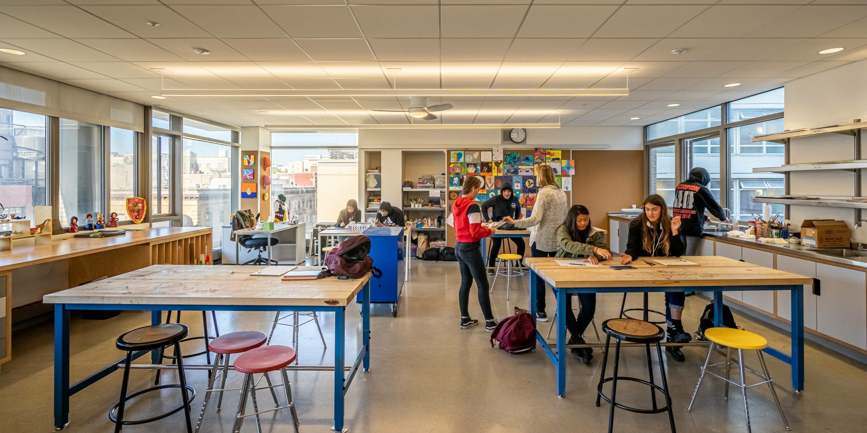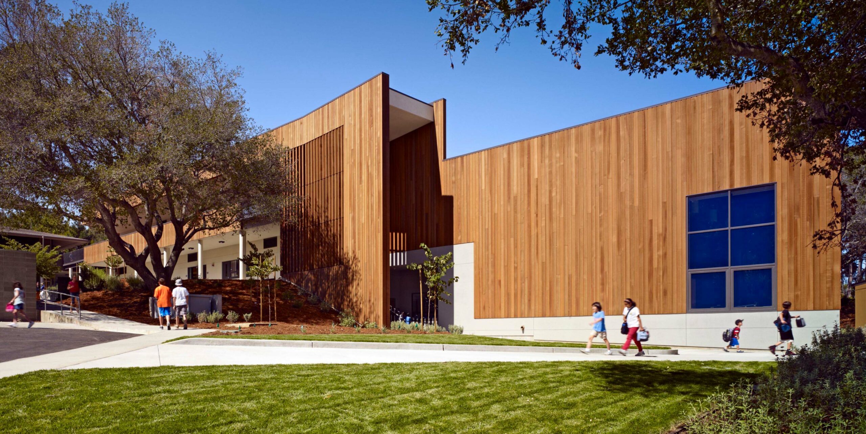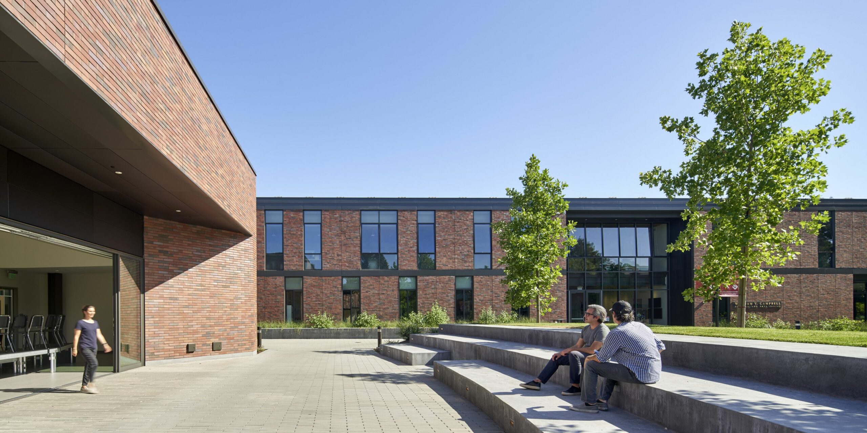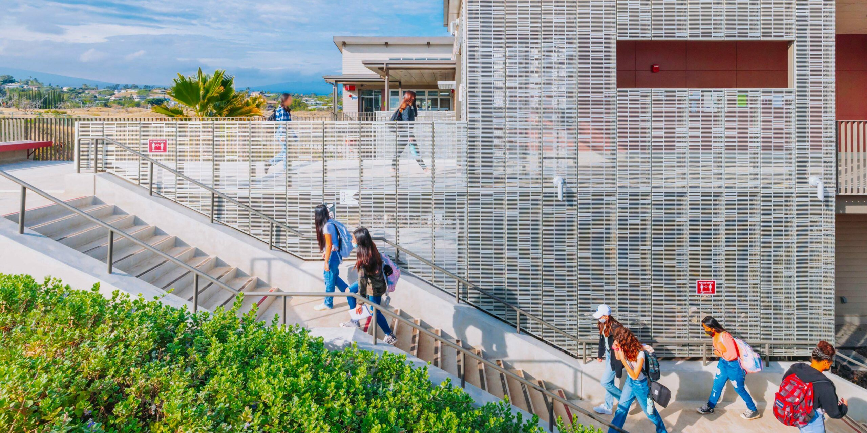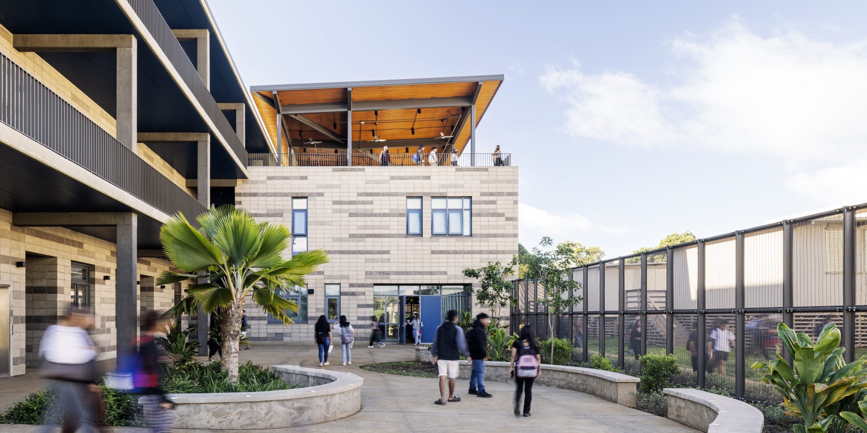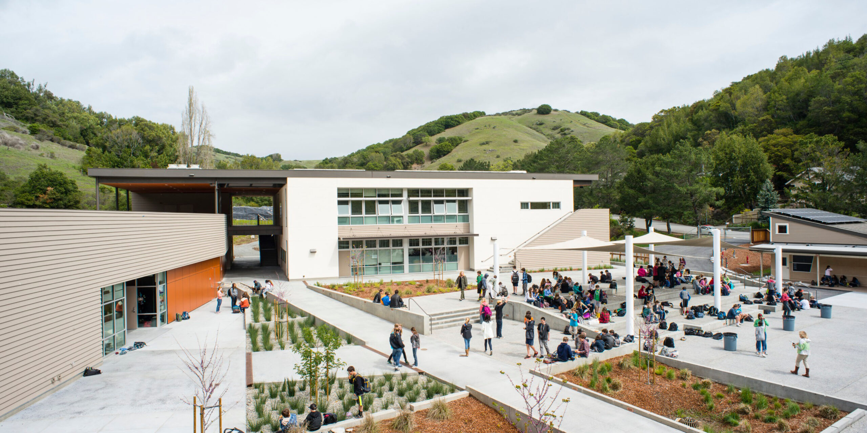Crocker Middle School Tech, Music, and Classroom Building Fostering interdisciplinary learning
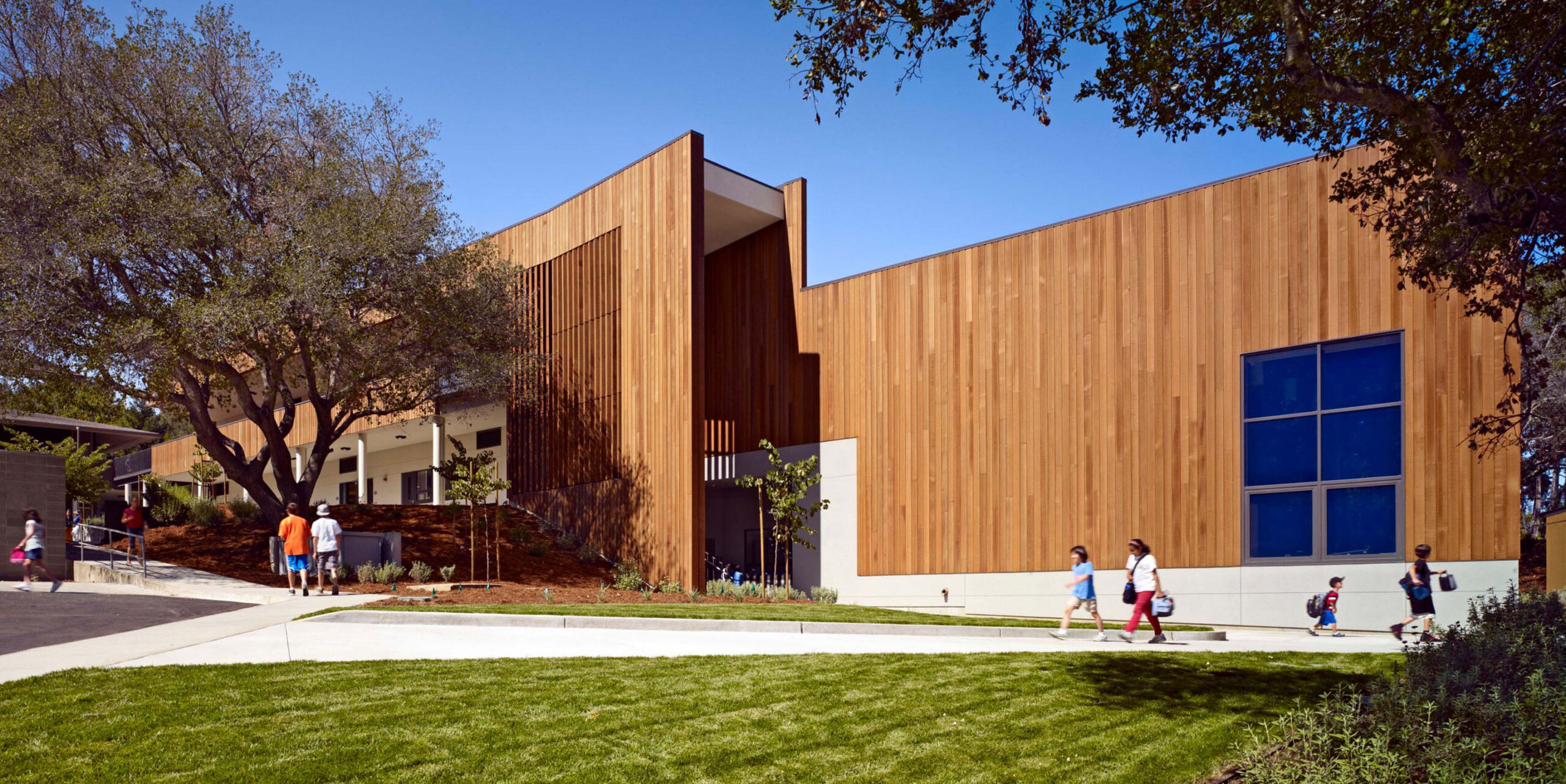
- Client Hillsborough USD
- Location Hillsborough, CA
- Size 11,712 sq ft
- Completion 2009
- Program 100 seat lecture hall, computer classrooms, staff offices, television production classroom, band room rehearsal space
- Sustainability Designed using CHPS and LEED for Schools guidelines
- Delivery Lease-Leaseback
- Photographer Bruce Damonte
WRNS Studio’s partnership with the Hillsborough City School District began with a district-wide facilities planning effort and expanded into a series of modernizations and new construction projects, funded by a $60 million bond program. This work focused on North Elementary School and Crocker Middle School, both originally designed by renowned mid-century architect Ernest Kump. The campuses share a cohesive architectural language characterized by stained wood exteriors, low massing, and wide eaves.
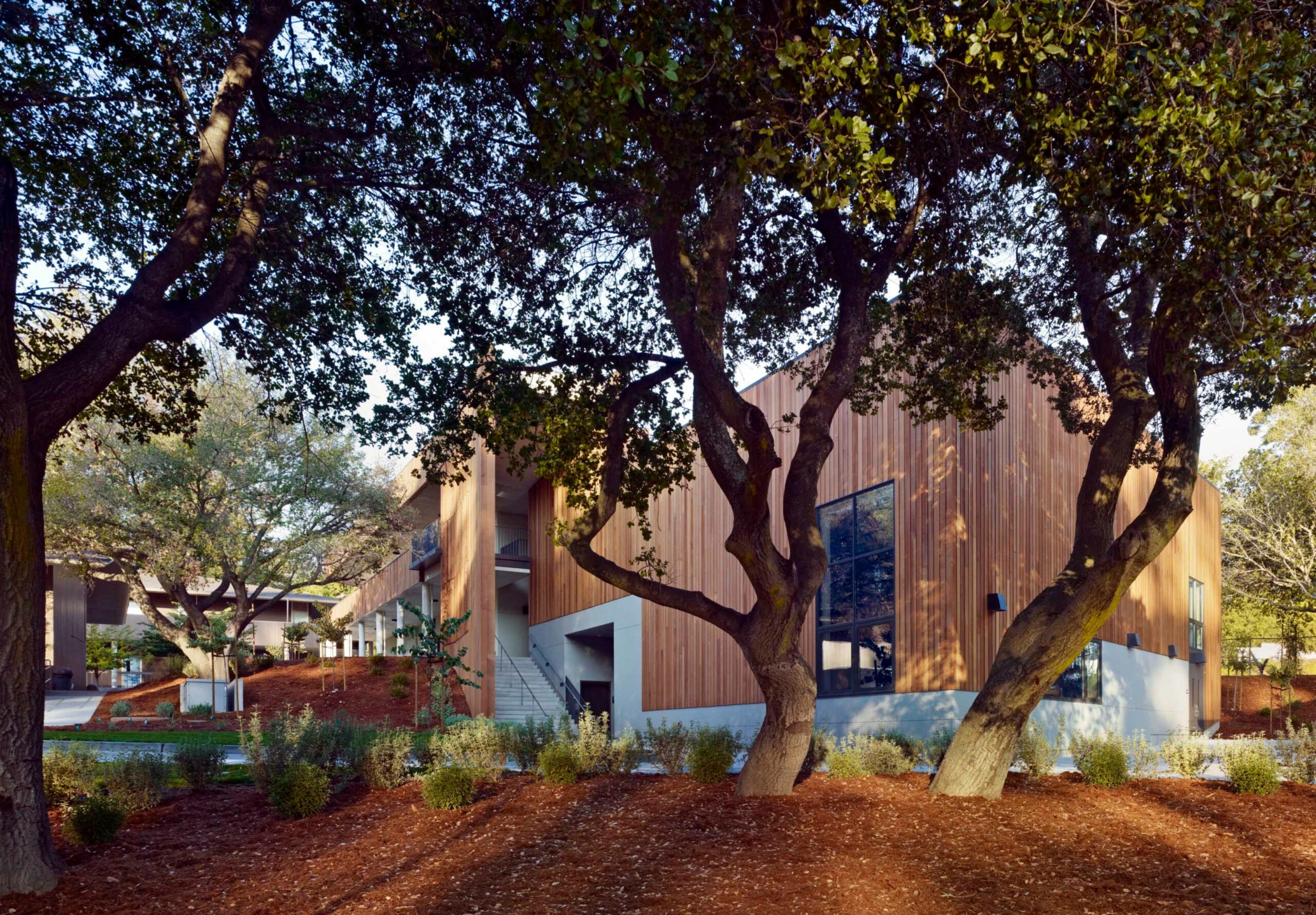
Dynamic spaces for evolving learning needs
The new Technology, Lecture, and Band Classroom Building at Crocker Middle School sits on the campus’s northern edge. It brings together a 100-seat lecture hall, computer classrooms, staff offices, a television production classroom, and a band rehearsal space—offering a dynamic environment where music, technology, and computer sciences intersect. The design supports evolving pedagogies by thoughtfully organizing these diverse programs into a single building, with flexible spaces that adapt to changing educational needs.
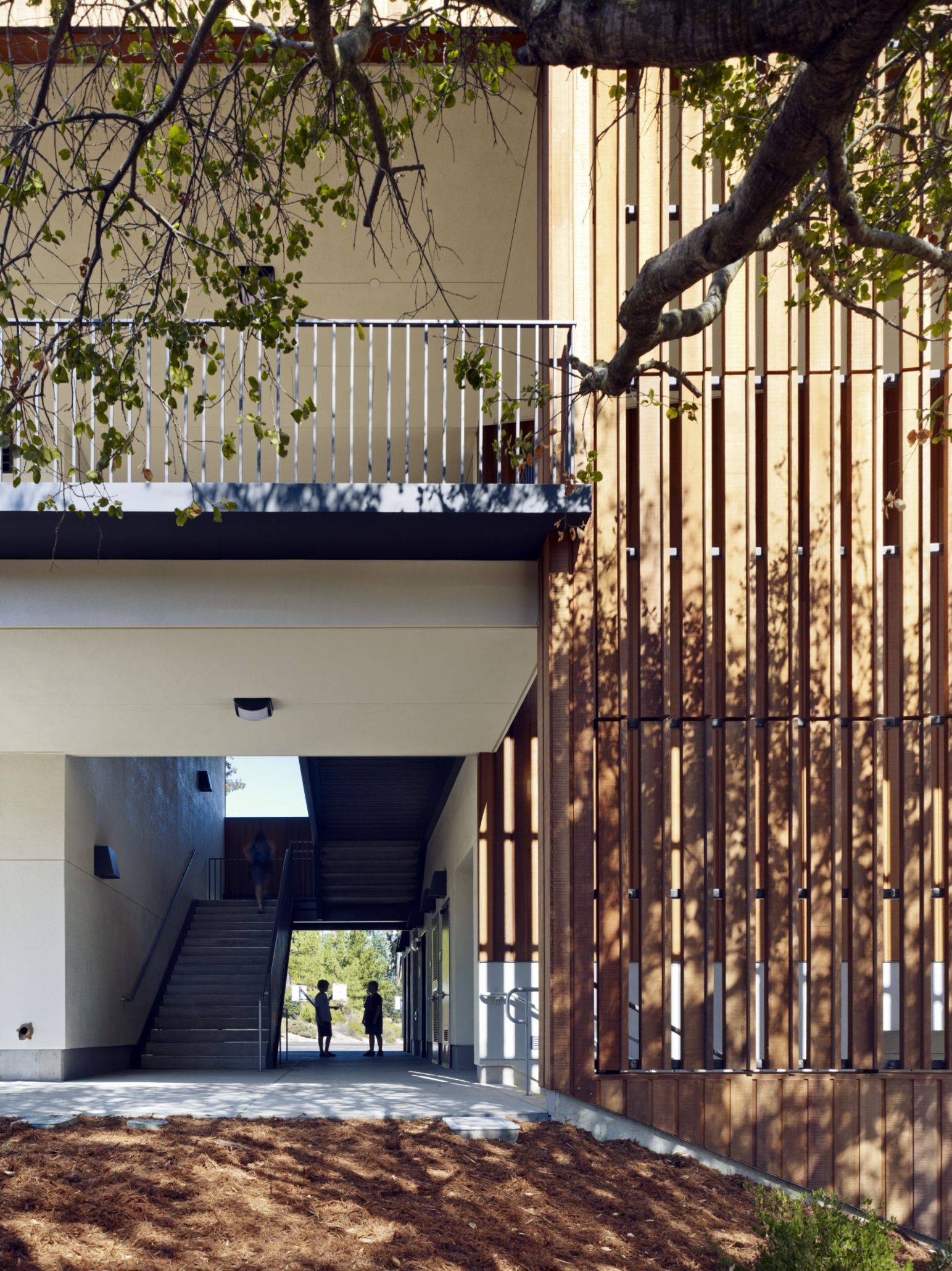

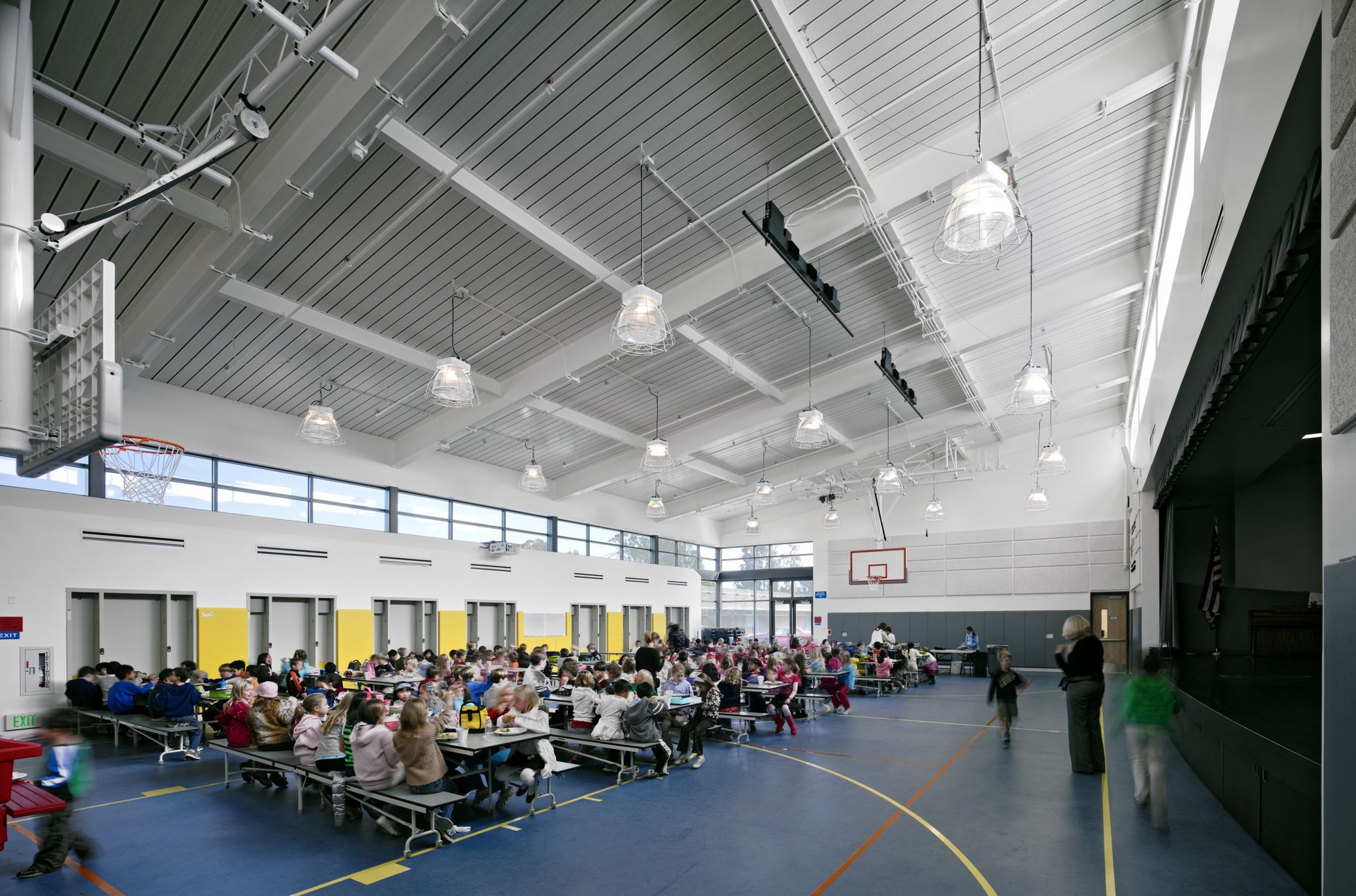
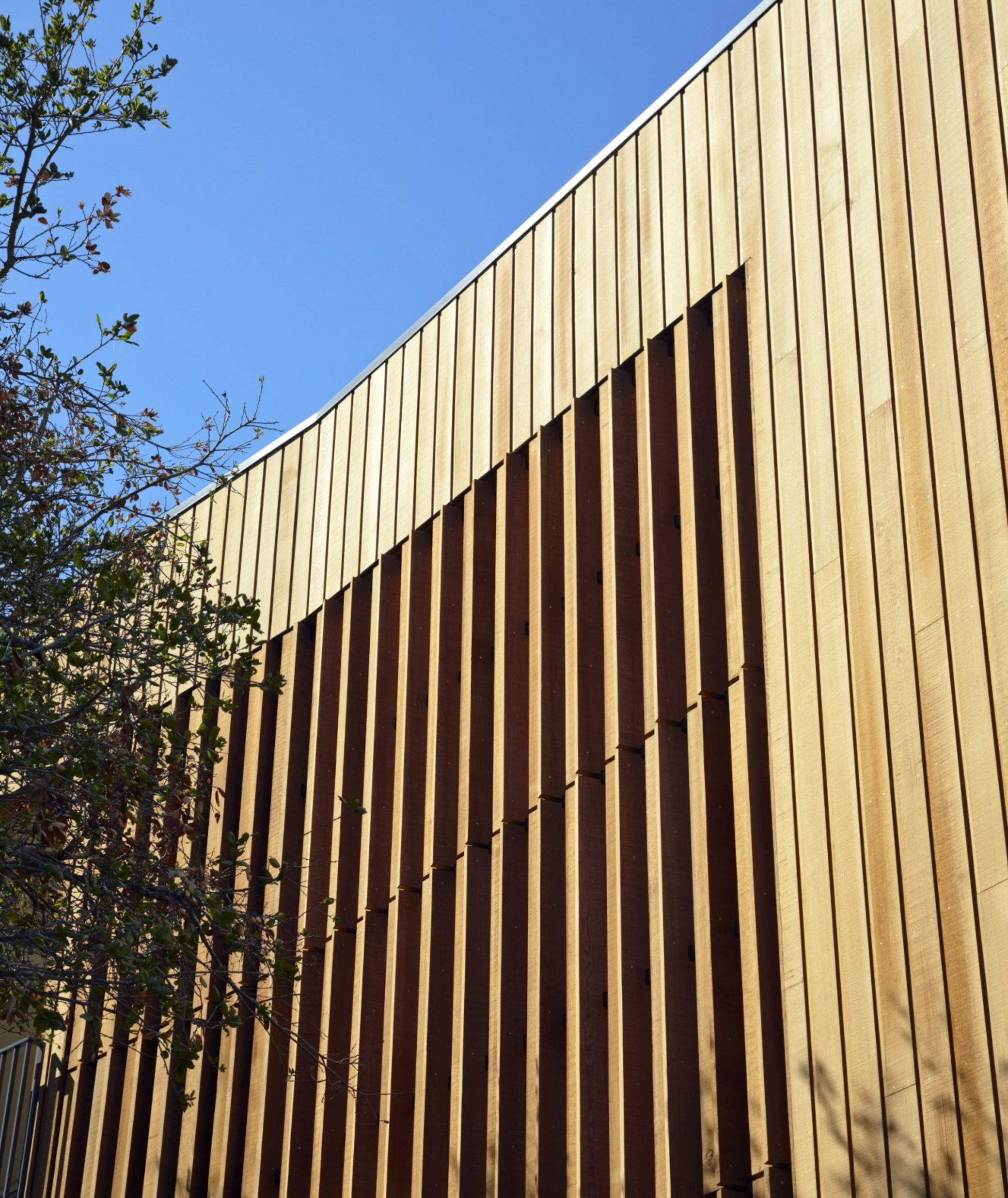
Flexible learning environments
Designed for adaptability, the classrooms accommodate various seating configurations and feature power and data service at each table to support laptop use. Instructors benefit from access to projector screens, whiteboards, and Smart Tablet technology. The band room is designed to host ensembles of all sizes, from intimate jazz groups to a 100-seat symphonic band. Large operable windows flood the spaces with natural light and promote ventilation.

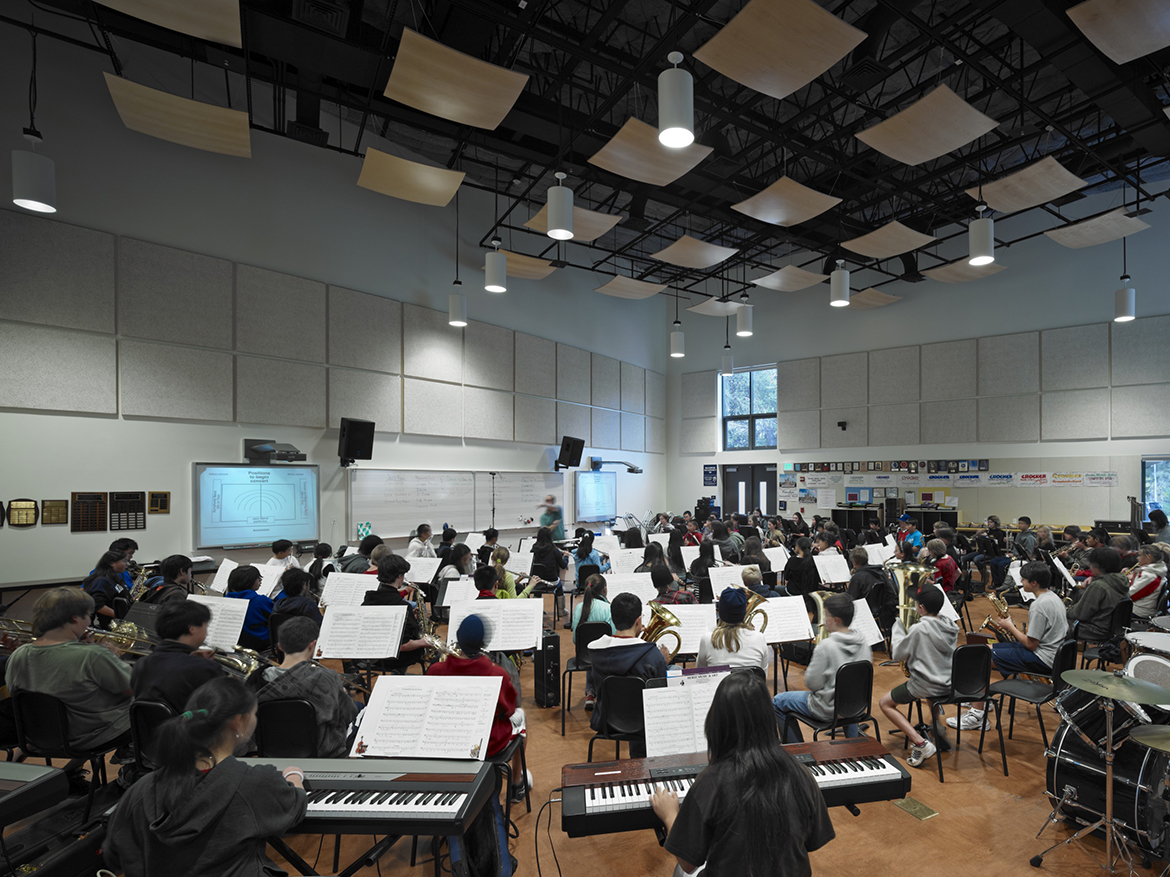
Sensitive campus integration
This addition to the Crocker Middle School campus respects the existing pathways connecting the upper and lower portions of the site. Its material palette—stained wood siding, cement plaster, and painted concrete columns—harmonizes with the campus’s mid-century architecture and its wooded surroundings. Over time, the unpainted wood has developed a patina, further blending with its environment.
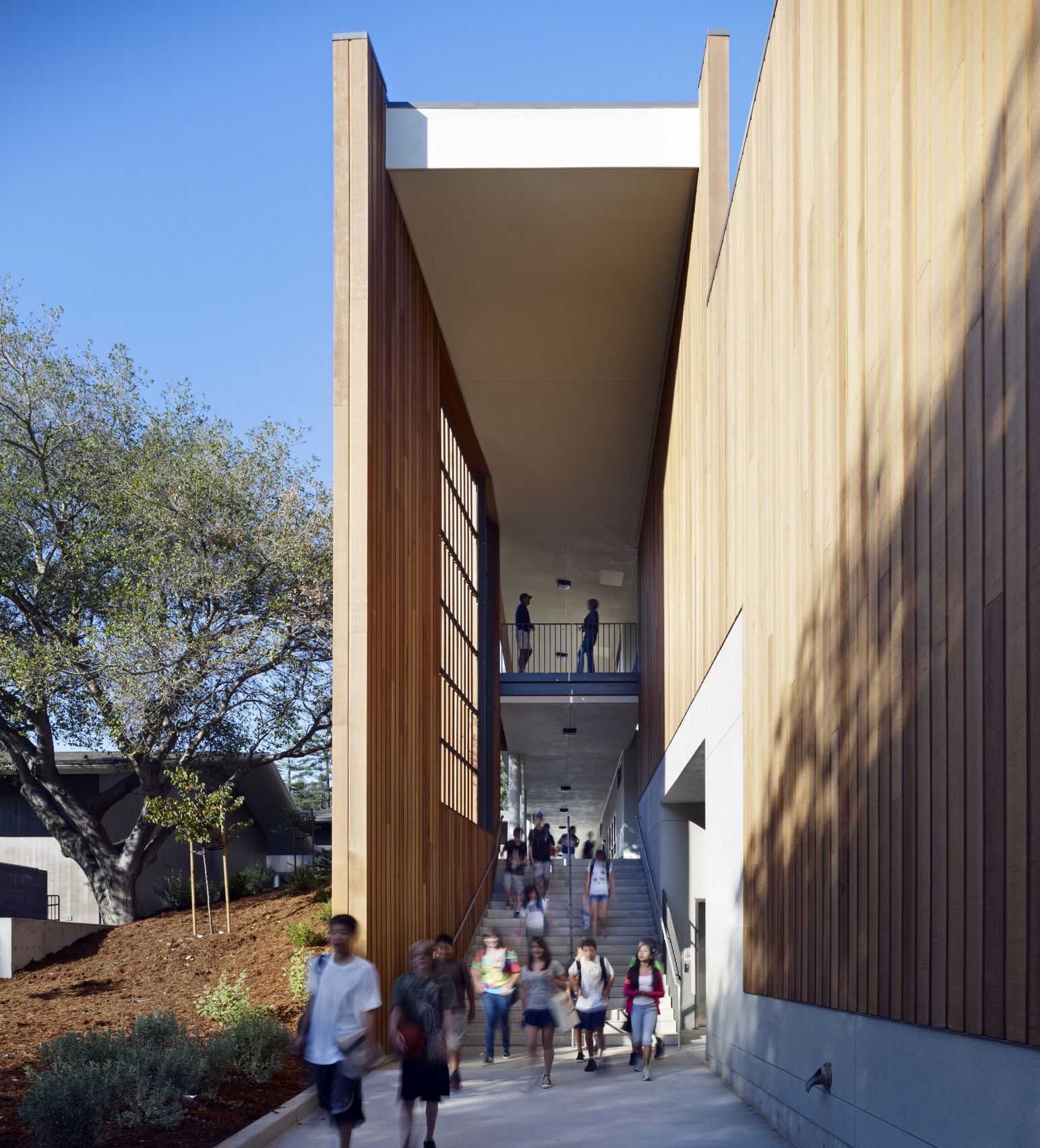
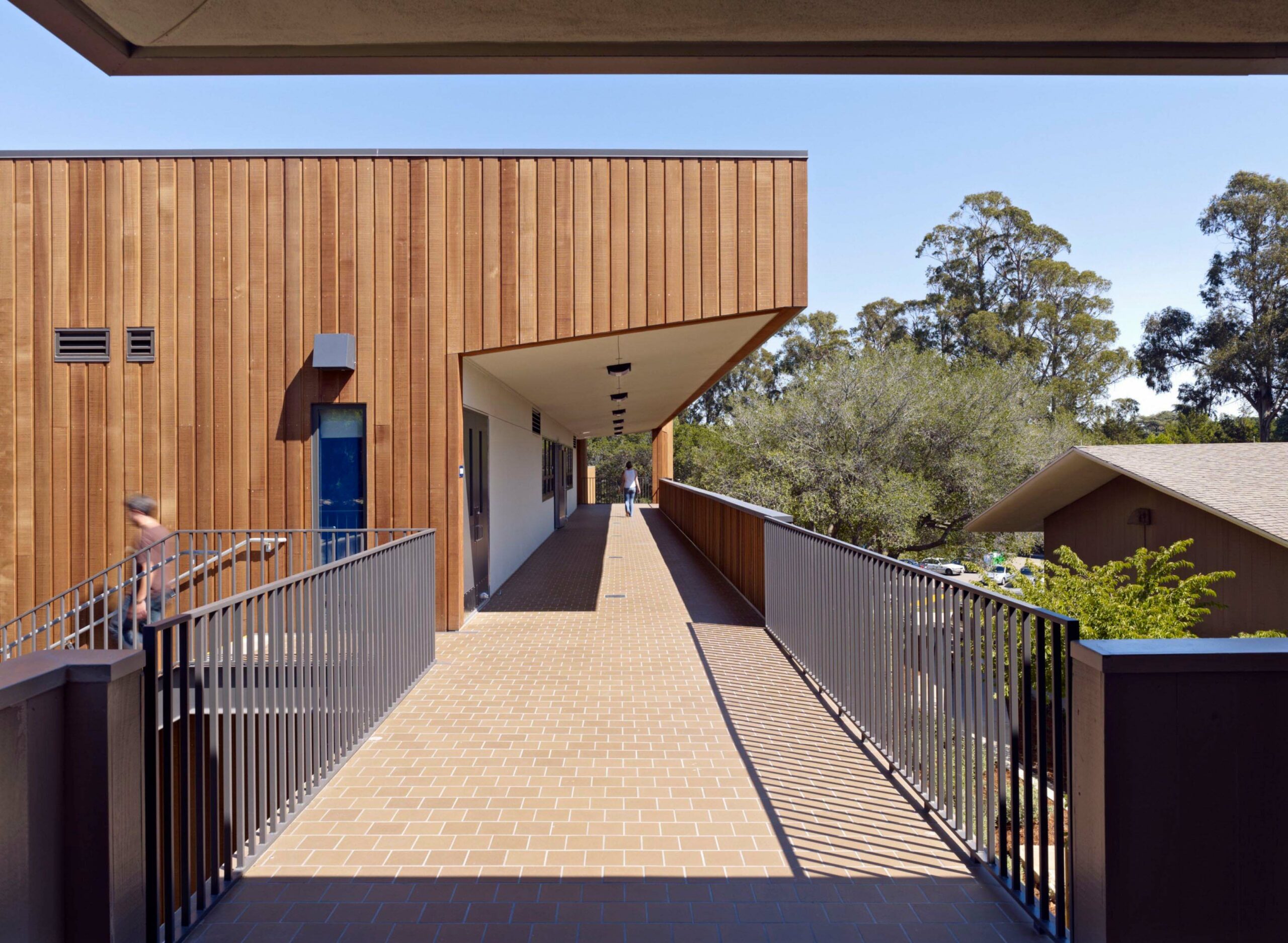
Setting a standard for sustainable, healthy design
The project emphasizes sustainability and indoor air quality, setting a precedent for the district’s future standards. Materials such as linoleum and plant-based woven textiles were selected for their low VOC content and regional suitability. The landscape design features drought-tolerant plants, offering students a tangible opportunity to learn about the region’s climate. The project was designed to meet Collaborative for High Performance Schools (CHPS) standards, aligning with the district’s commitment to sustainability.
