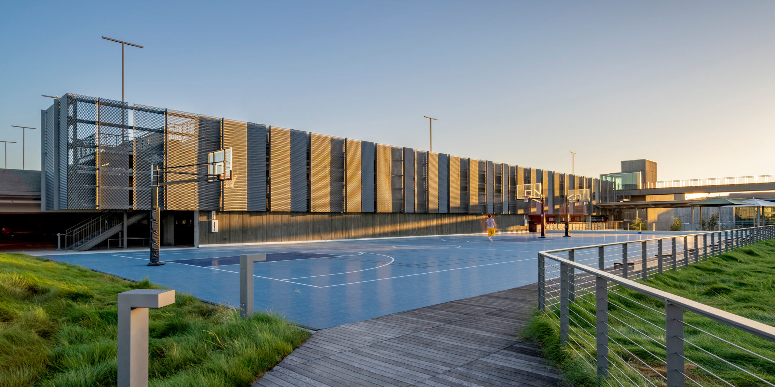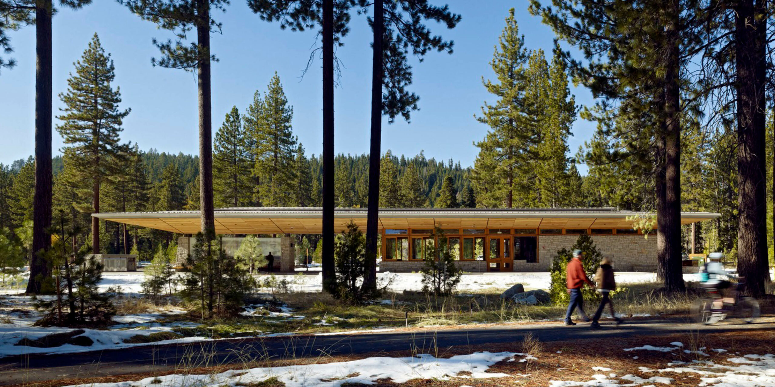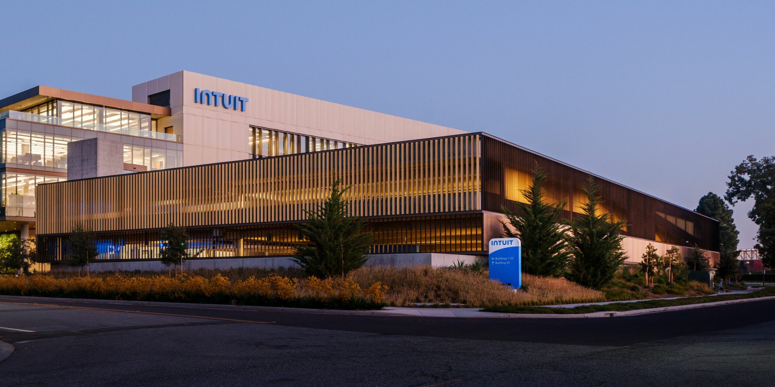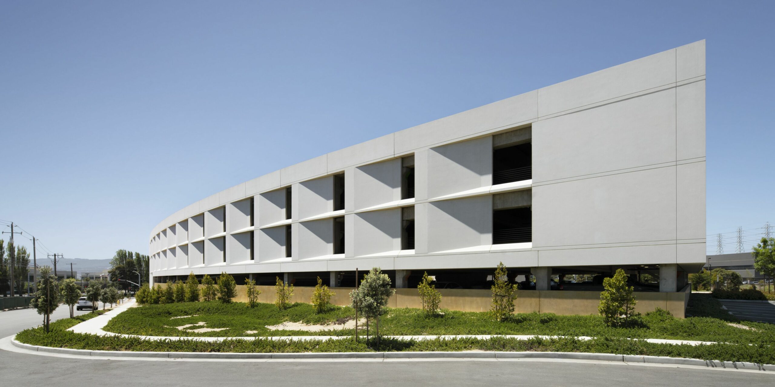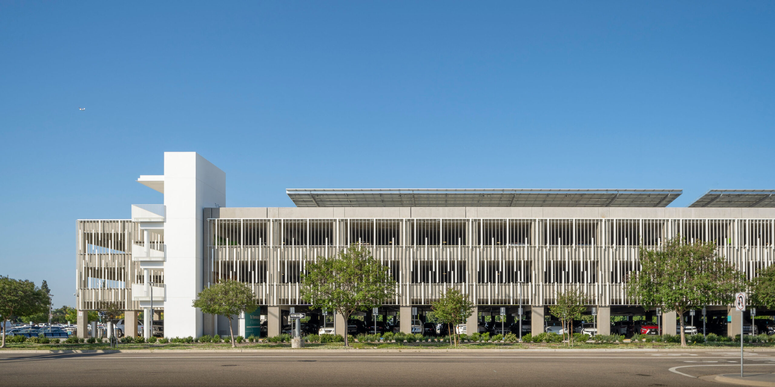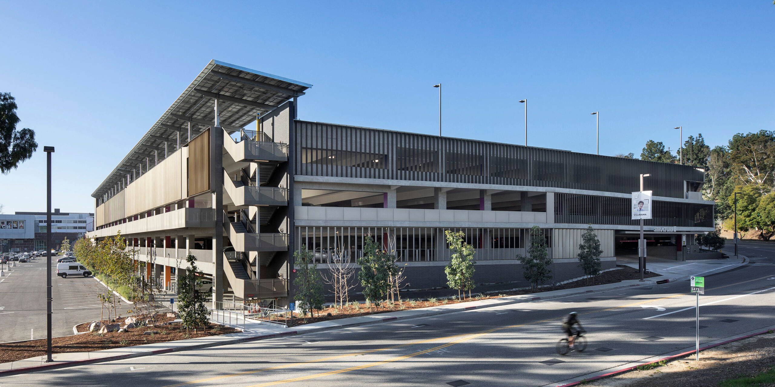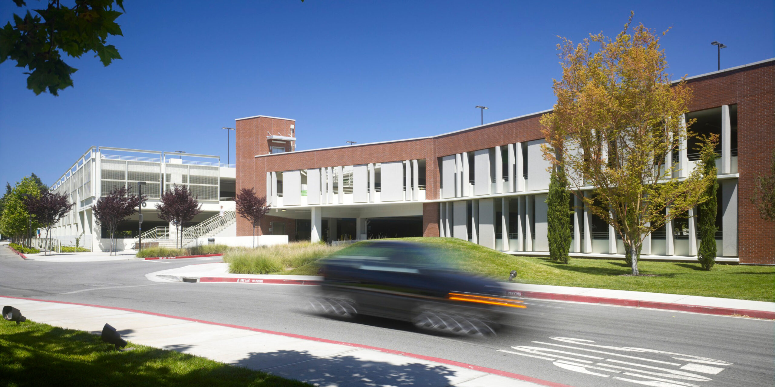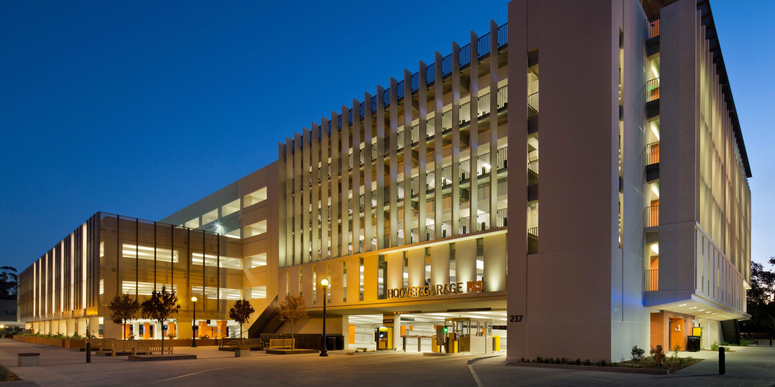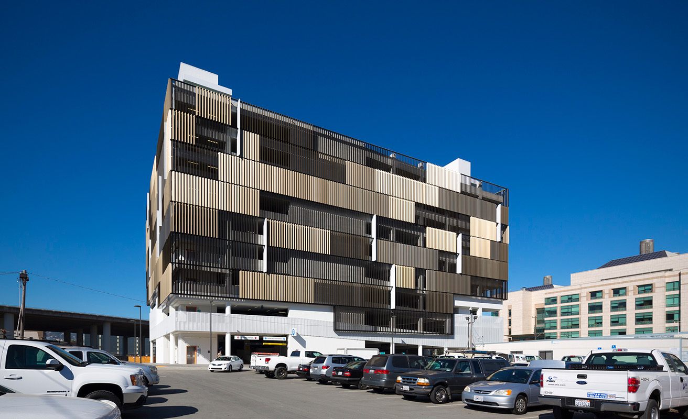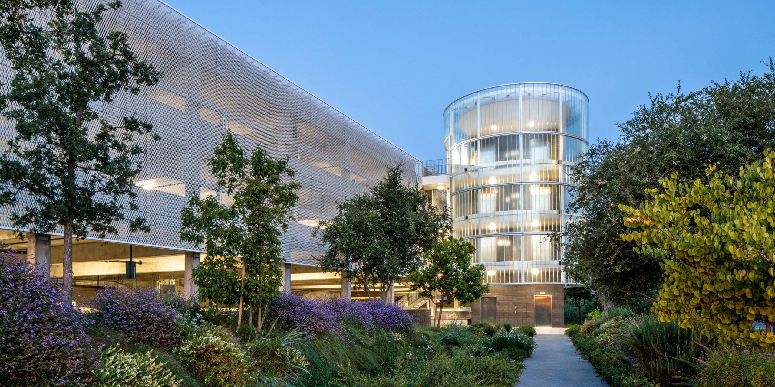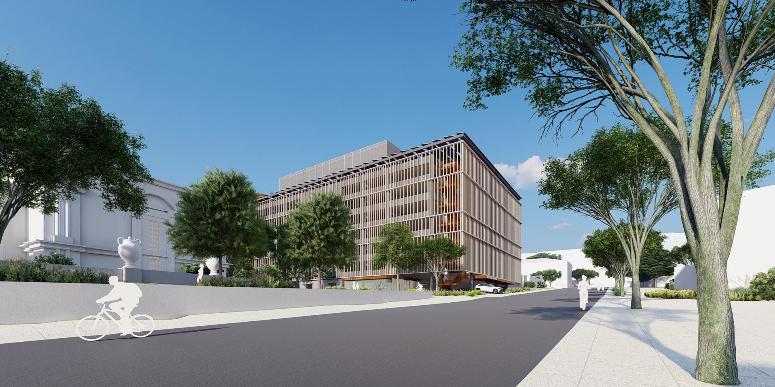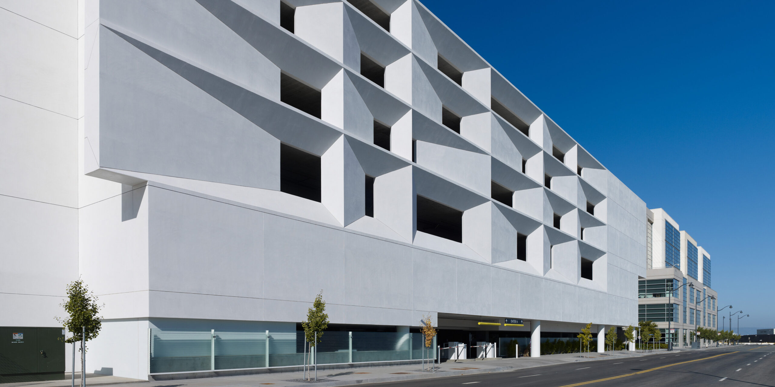Claremont Parking Structure Catalyzing transit-oriented growth
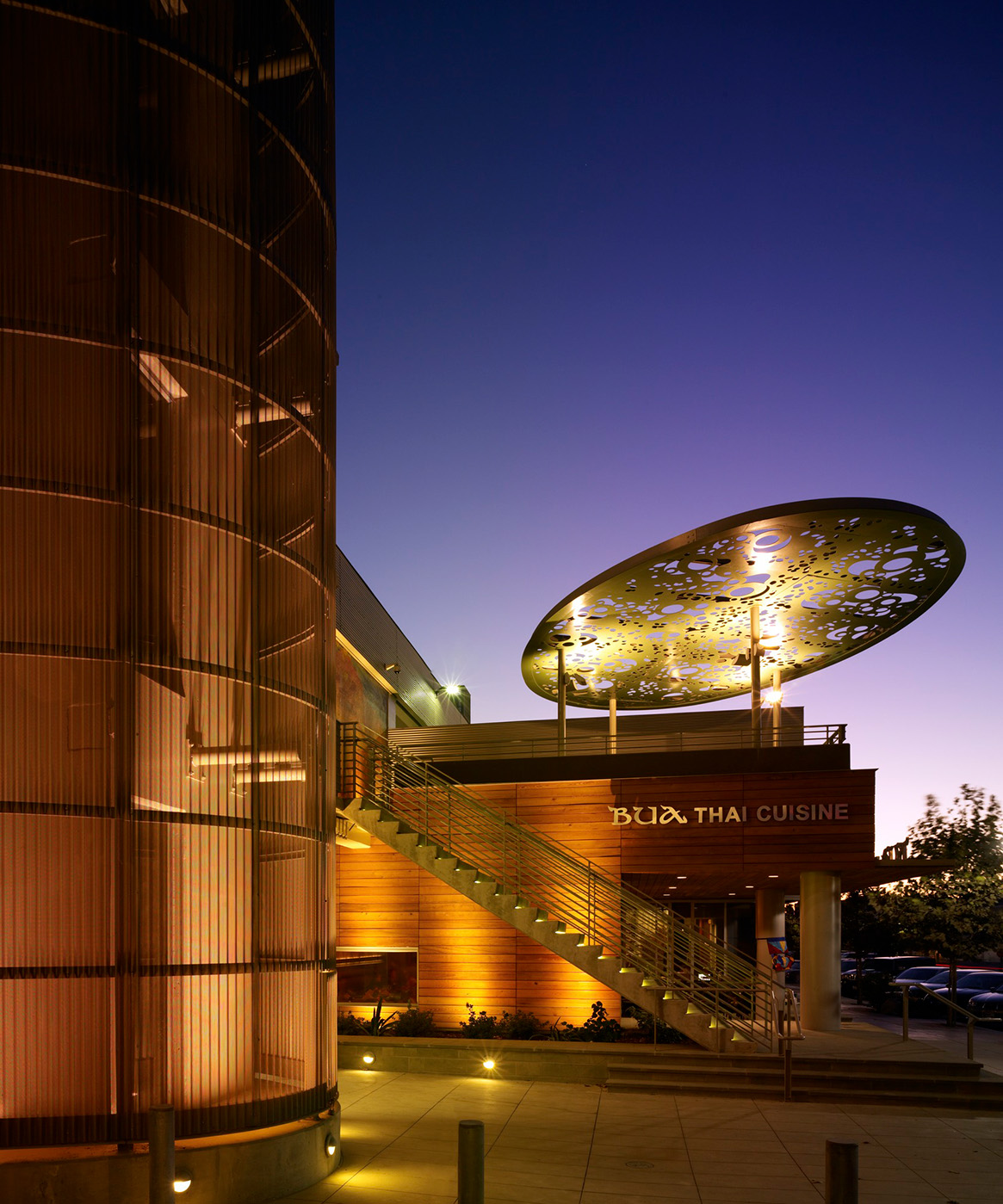
- Client City of Claremont
- Location Claremont, CA
-
Size
168,000 gross sq ft parking
5,600 sq ft retail - Completion 2007
- Program Parking (500 stalls) and retail
- Delivery Design-Bid-Build
- Photographer Bruce Damonte
Located next to a Metrolink station, the Claremont Village Mixed-Use Parking Structure anchors the expansion of the city’s historic commercial district, serving transit riders while catalyzing urban development. Paying homage to Claremont’s citrus-packing history, the design features undulating metal screens and corrugated panels reminiscent of early packing houses. A vibrant mosaic mural, crafted by a commissioned artist, abstracts citrus themes in glass tiles of citrus hues. At the main entrance, a striking metal canopy evokes the dappled light filtering through orange tree branches, connecting the structure to its historic roots.
