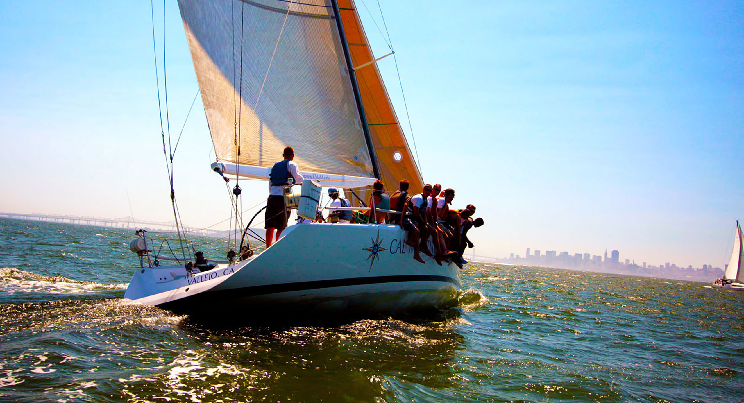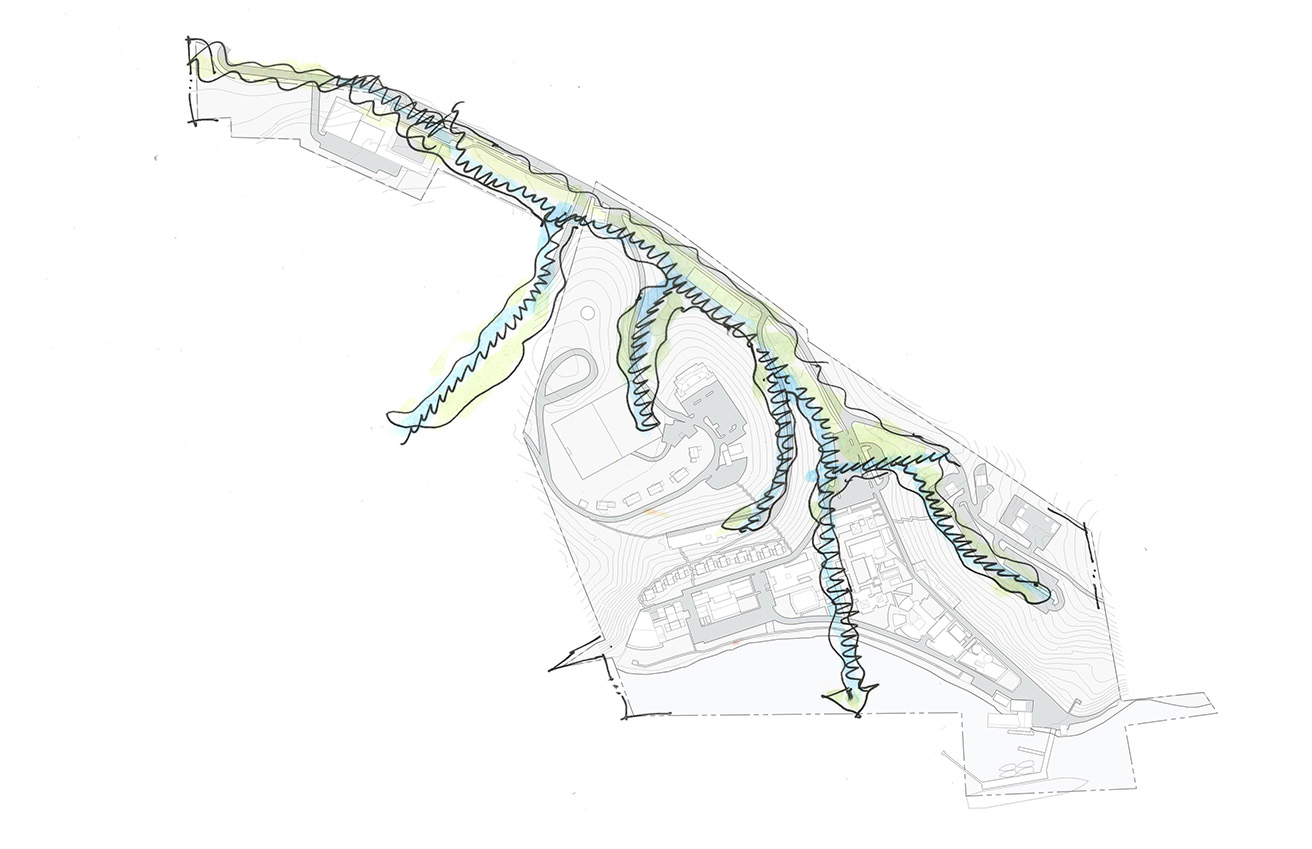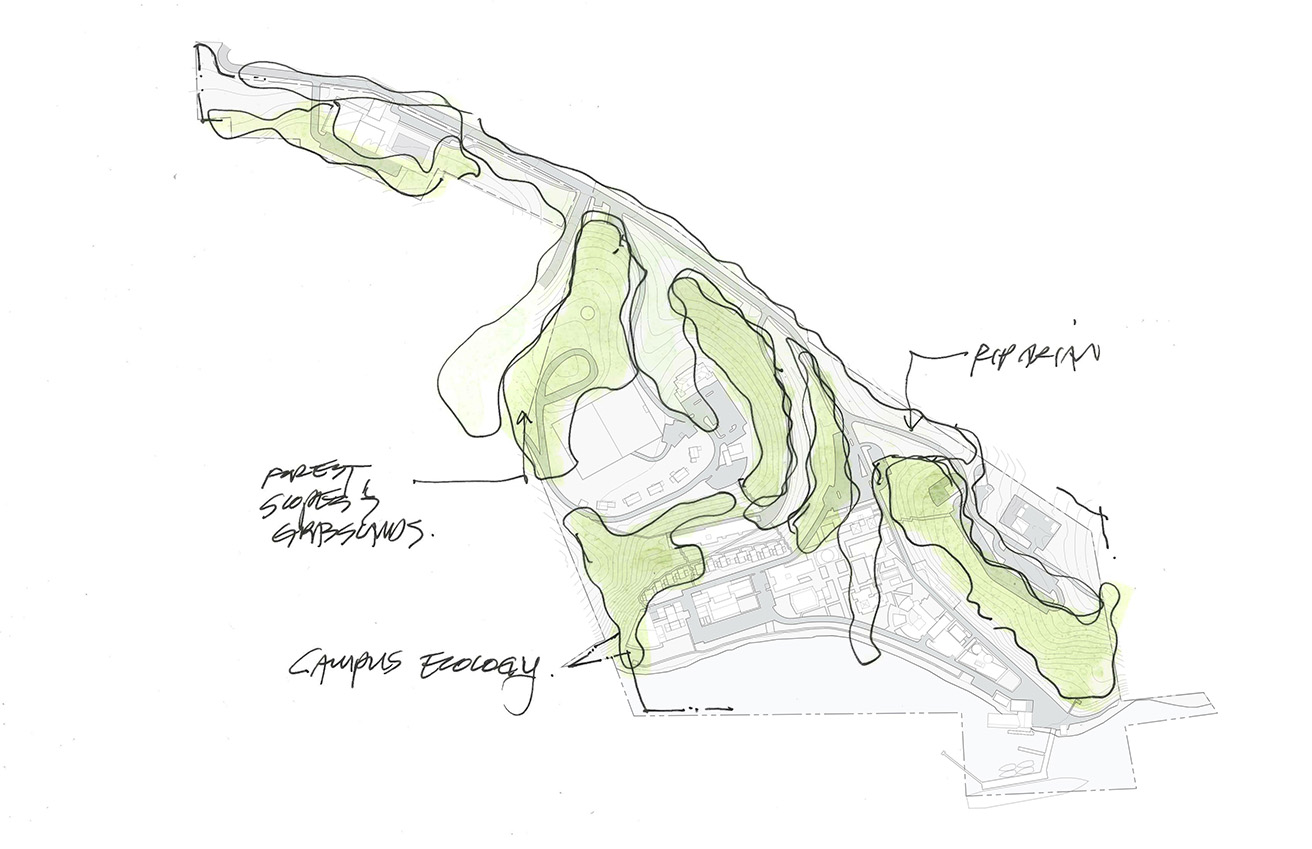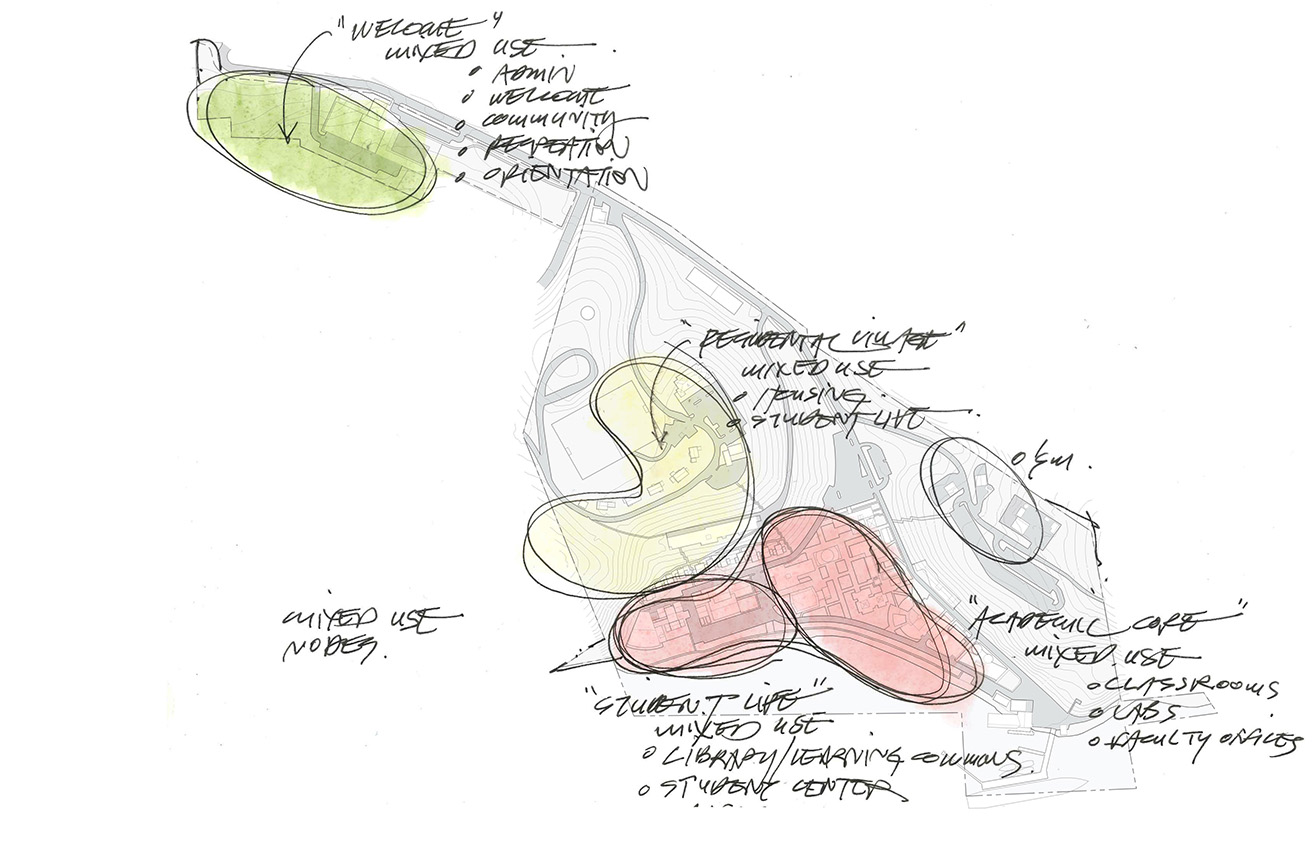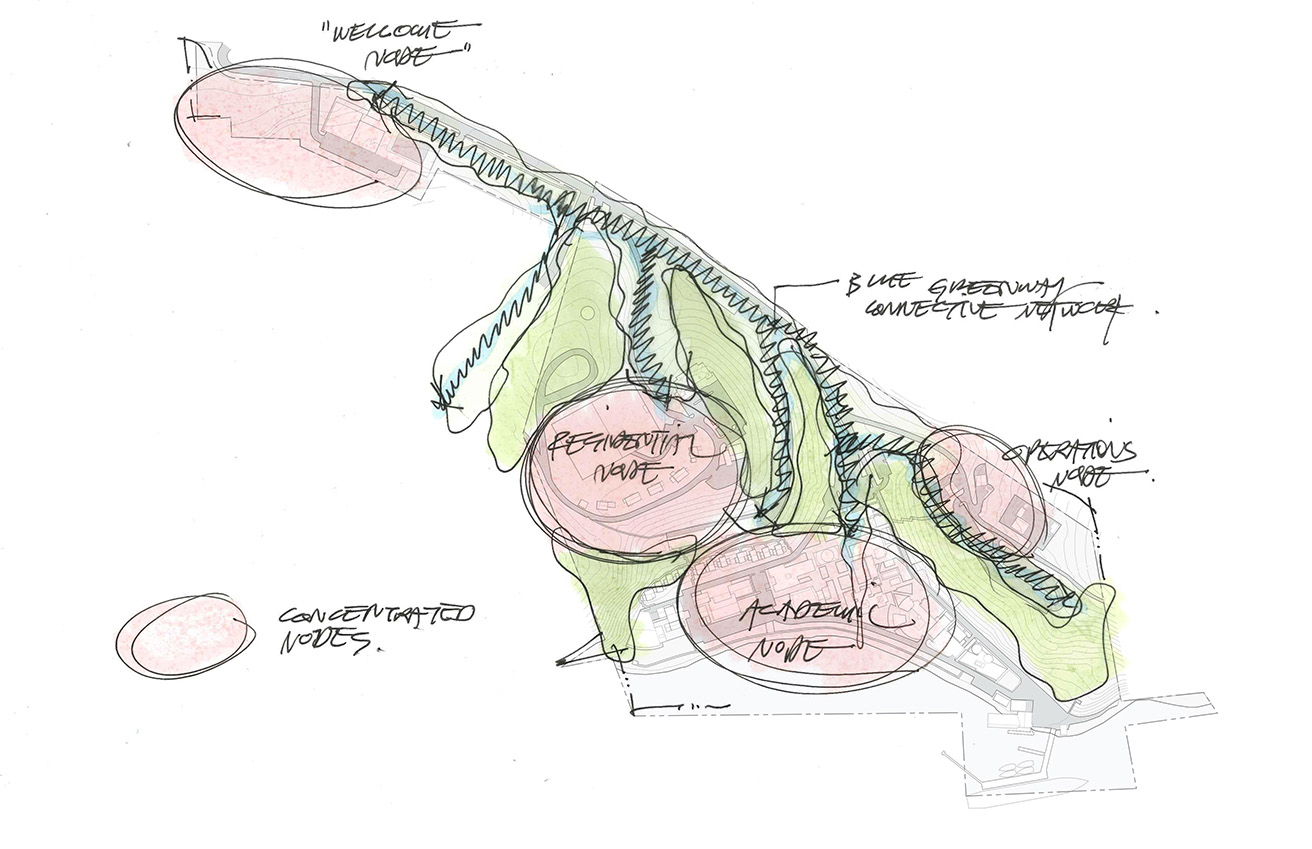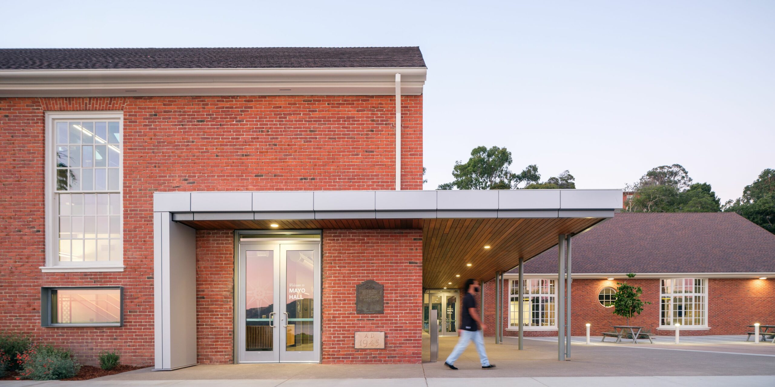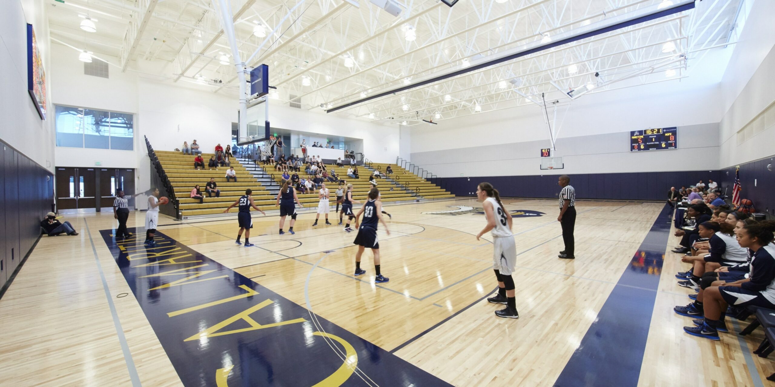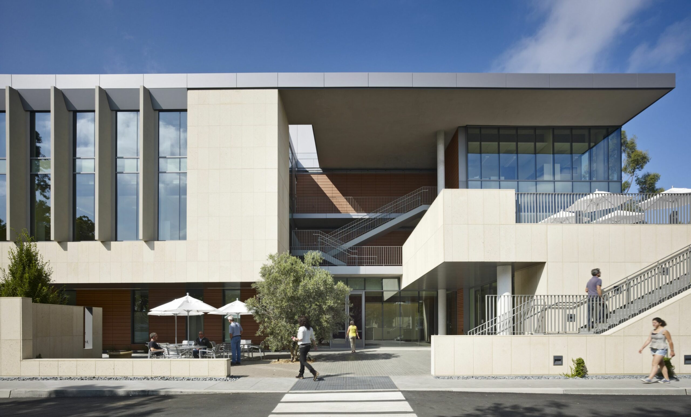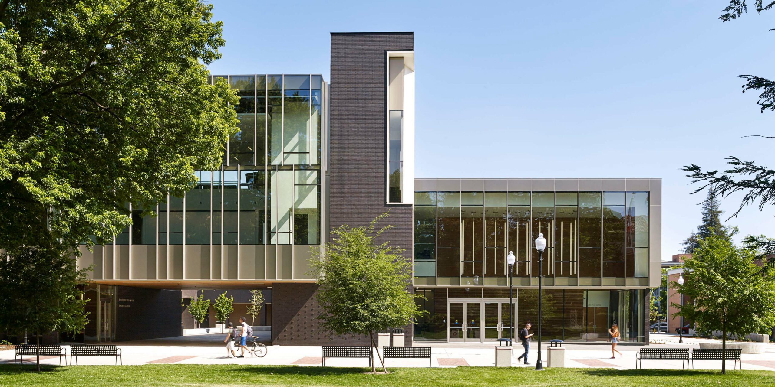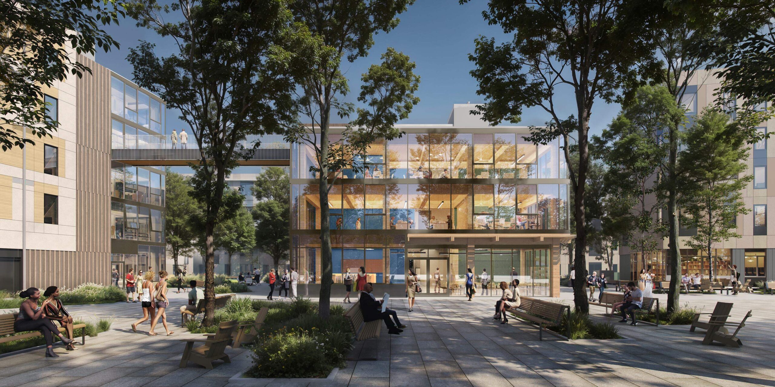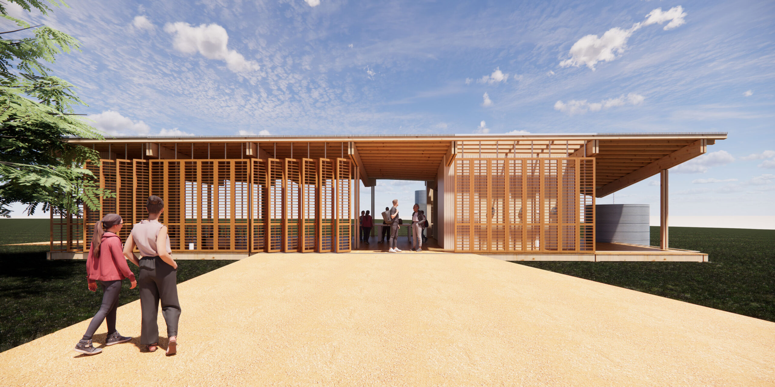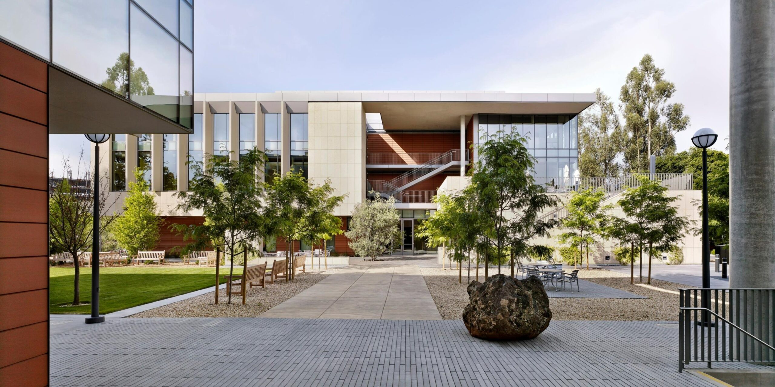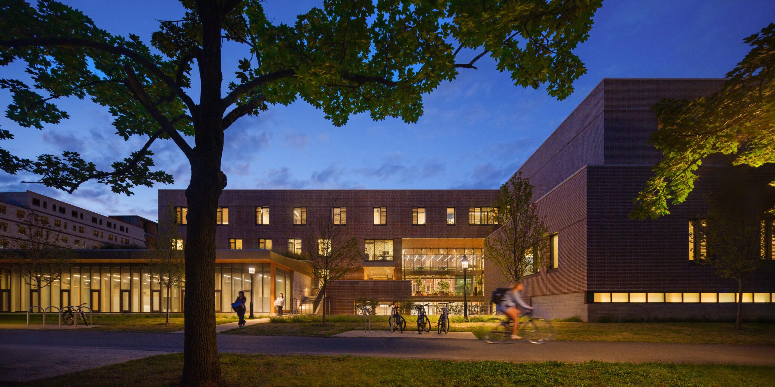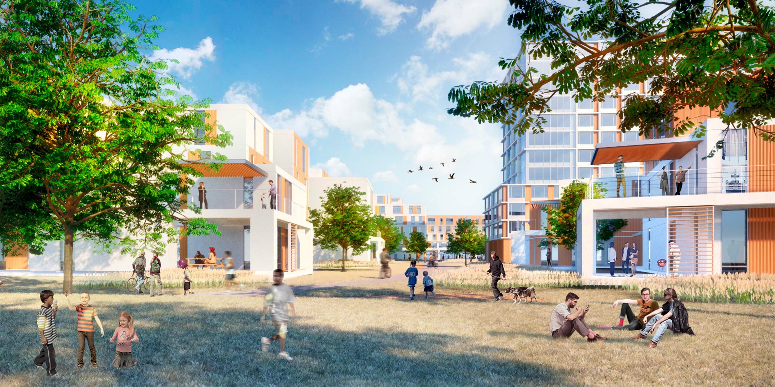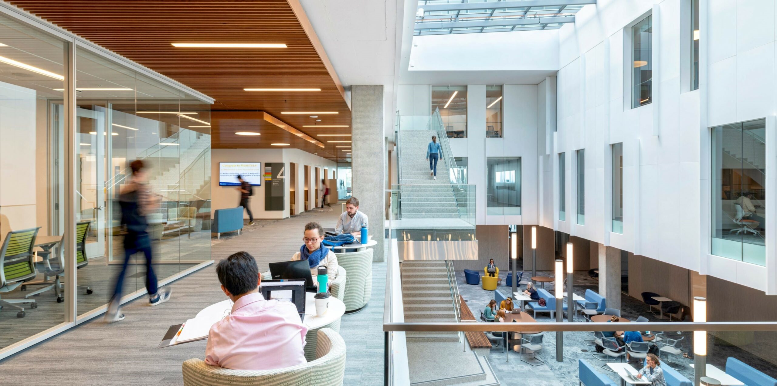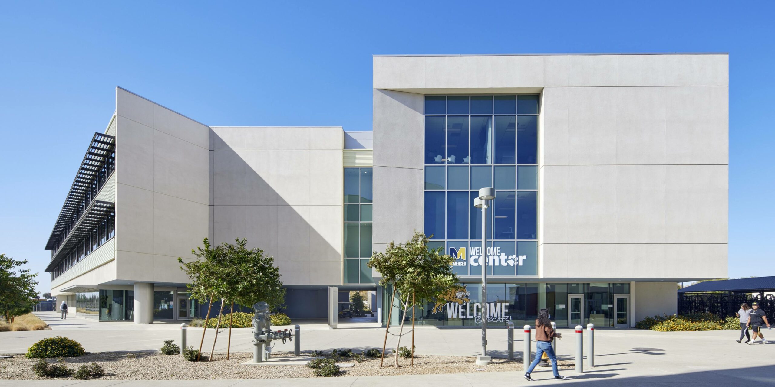Cal Maritime Campus Plan Shaping a dynamic waterfront campus
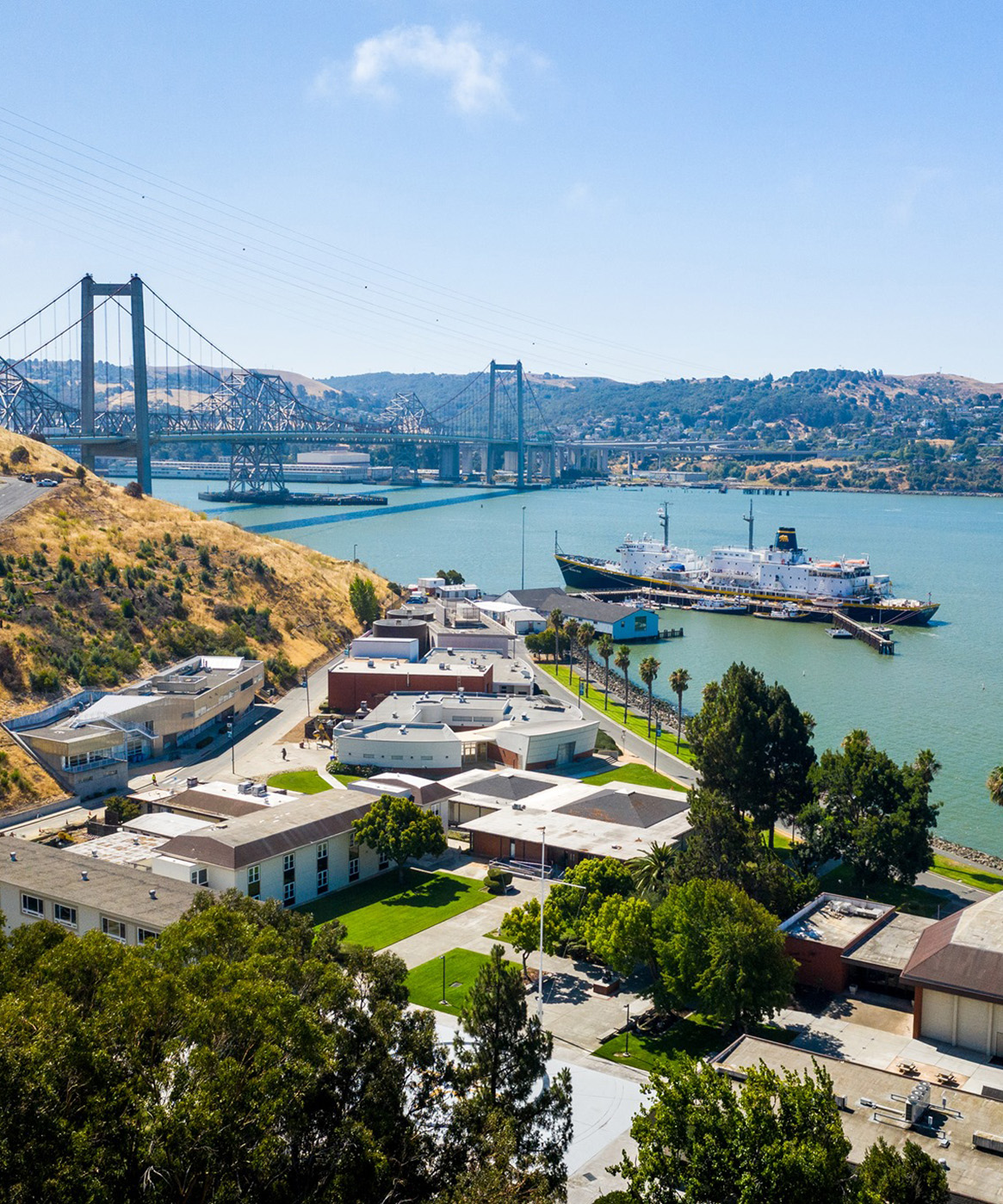
- Client California State University, California Maritime Academy
- Location Vallejo, CA
- Size 89 Acres
- Completion 2016
- Program Master Plan
- Photographer Jeremy Bittermann
- Planning and Landscape Architecture Consultant WRT Planning + Design
With eleven projects at Cal Maritime, WRNS Studio has played a key role in evolving this scenic waterfront campus, where cadets train for maritime careers. Projects include the Recreation and Aquatic Center, adaptive reuse of Mayo Hall into a student life center, and the Boat Basin and Pier Expansion. The 2032 Campus Plan laid the groundwork for both ongoing improvements and significant projects that enrich the campus experience, expand program offerings, and advance sustainability and resilience.
A comprehensive vision for growth
Our scope encompassed a comprehensive assessment of the campus’s ecology, circulation, landscape character, built environment, infrastructure, and connectivity. These findings were carefully evaluated alongside growth projections, development budgets, evolving pedagogy, and the university’s long-term vision.
The resulting campus plan optimizes existing assets by redeveloping current building sites, utilizing underused land, and strategically increasing densities where appropriate. We also developed detailed long-term growth projections, providing data and metrics to help the university understand its capacity at various stages of development.
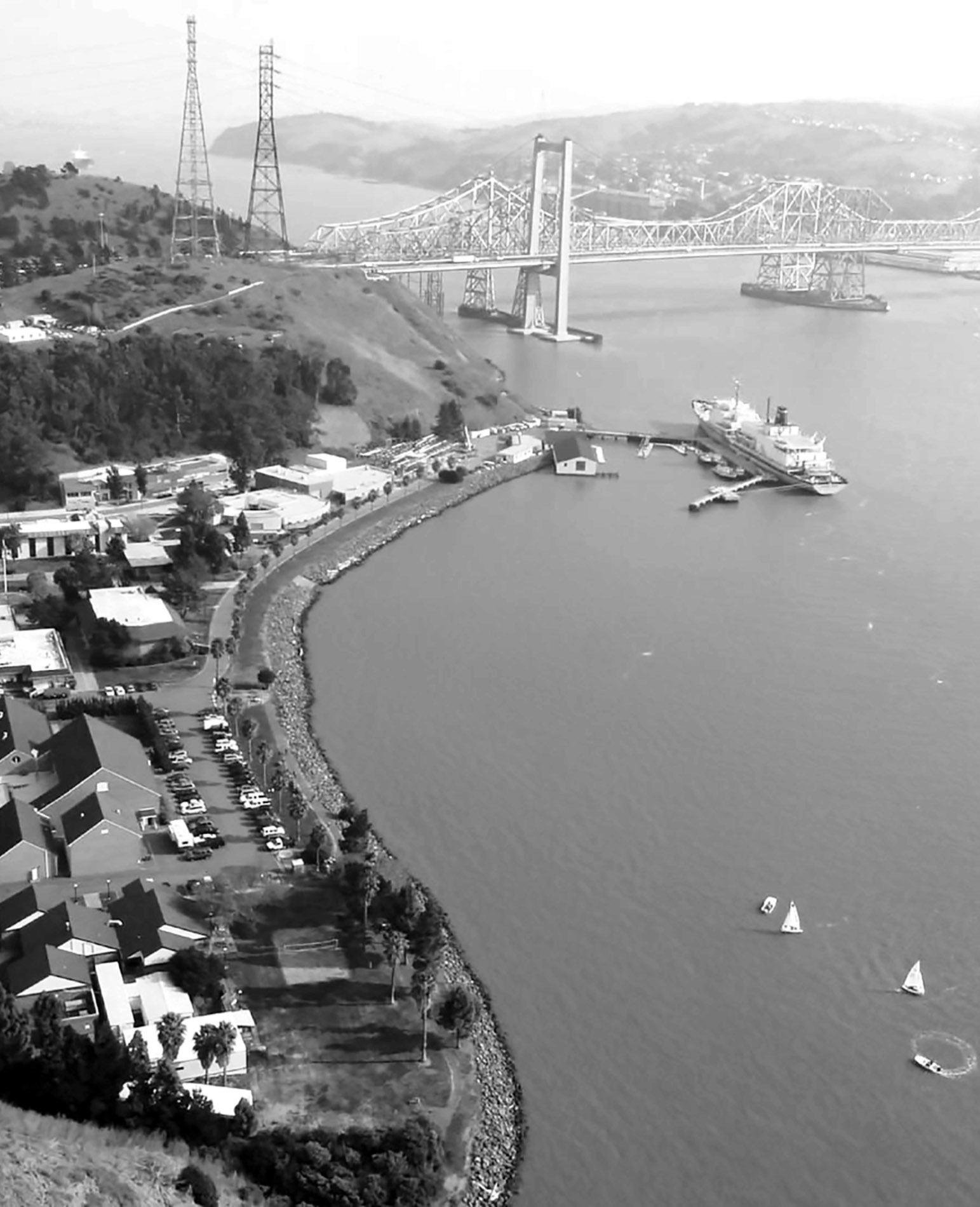
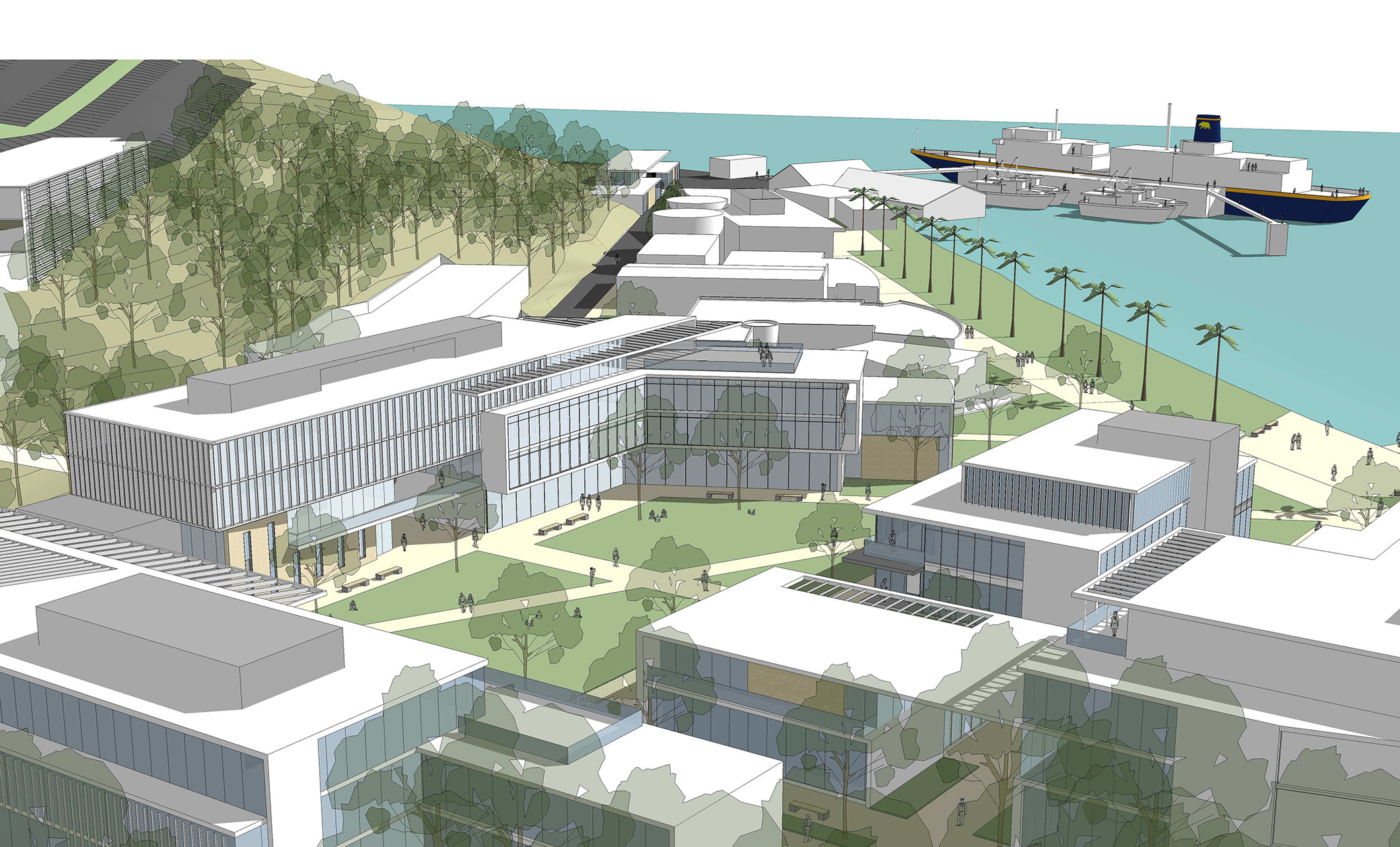
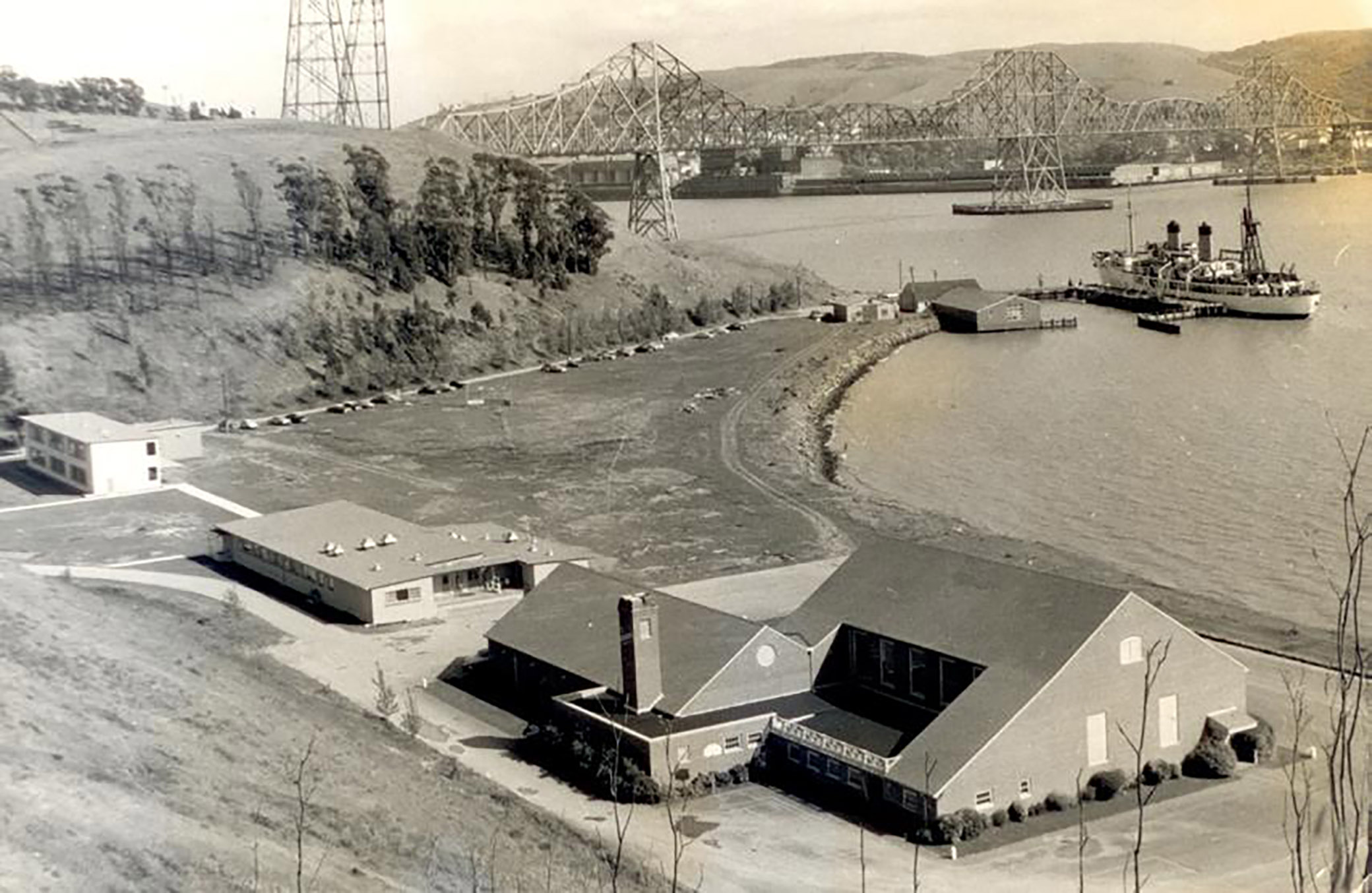
Anchoring and activating the academic core
The plan’s vision is most prominently realized in the Academic Core, where six new buildings and two renovations are proposed. By shifting the Main Quad eastward, the plan opens the Academic Core to the waterfront, creating stronger connections and a more cohesive arrangement of existing and future facilities.
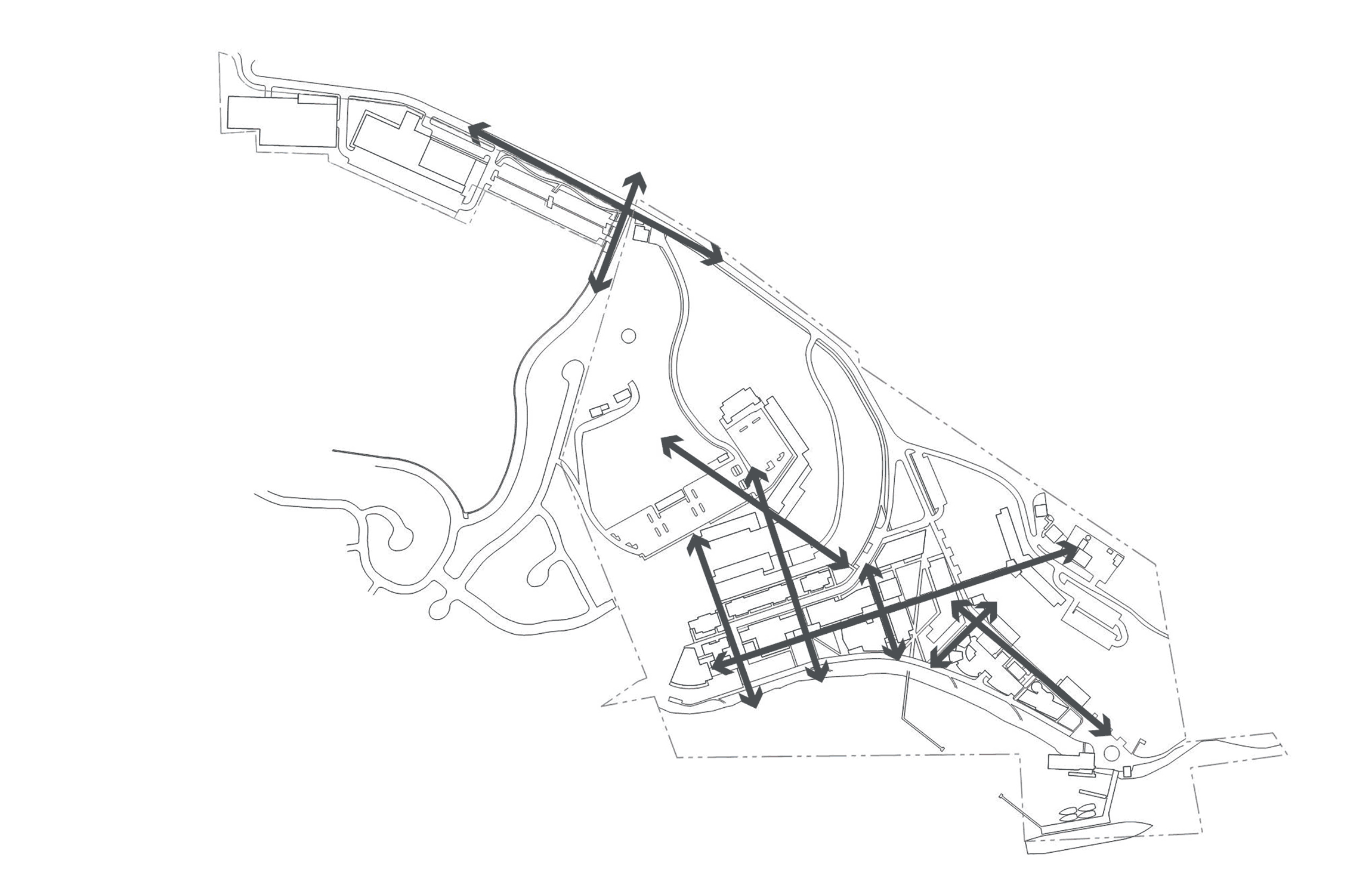
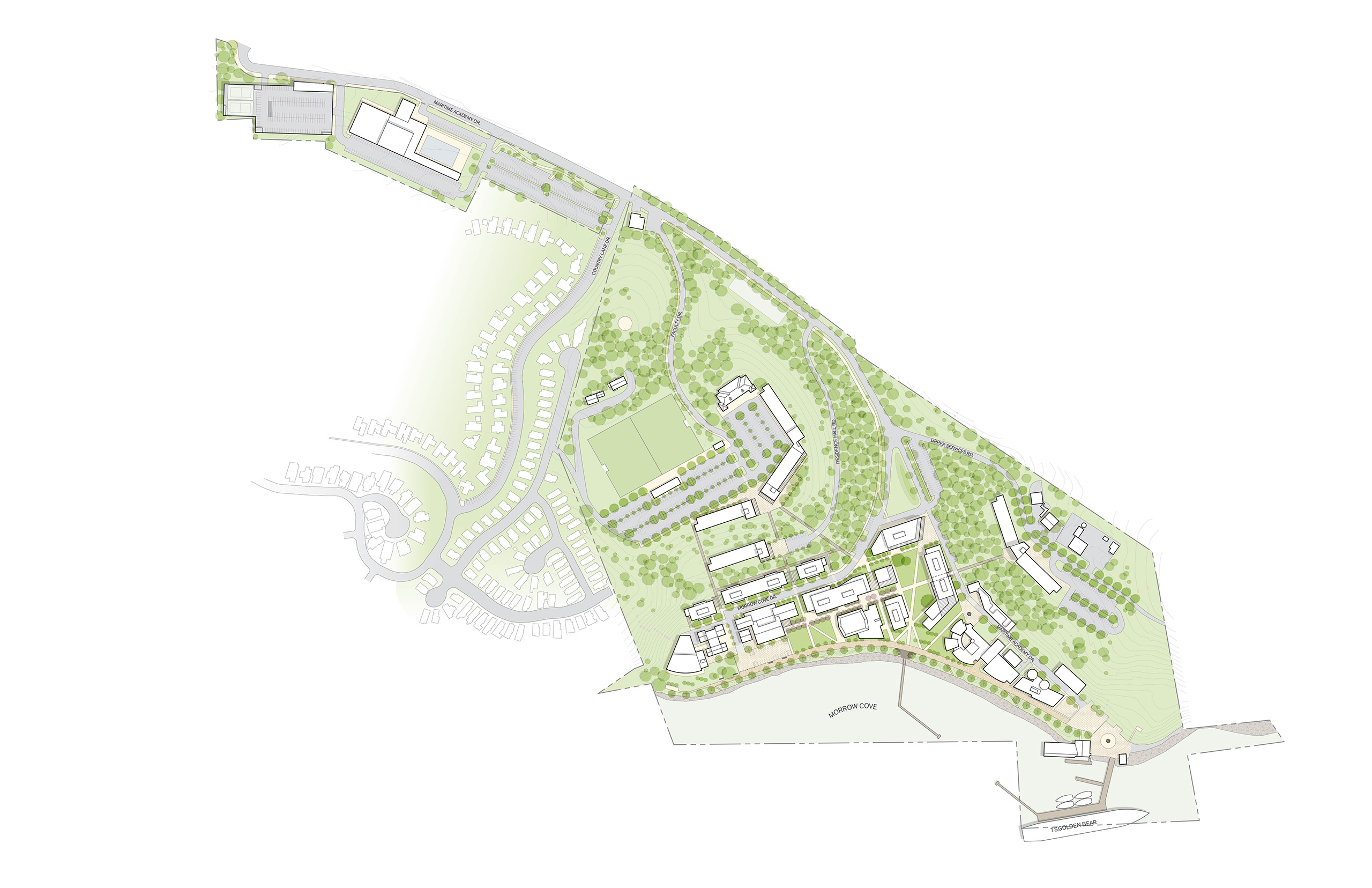
Creating a new campus gateway
The plan envisions a new gateway at the campus entrance, providing a welcoming arrival experience while incorporating parking and recreational amenities. Visible from Interstate 80, connecting the San Francisco Bay Area to Sacramento, the Recreation and Aquatics Center serves as a striking new public face and iconic gateway to the campus. Drawing inspiration from maritime themes without resorting to mimicry, the design is anchored by a brick base, creating a strong connection to the historic materials that characterize the campus.
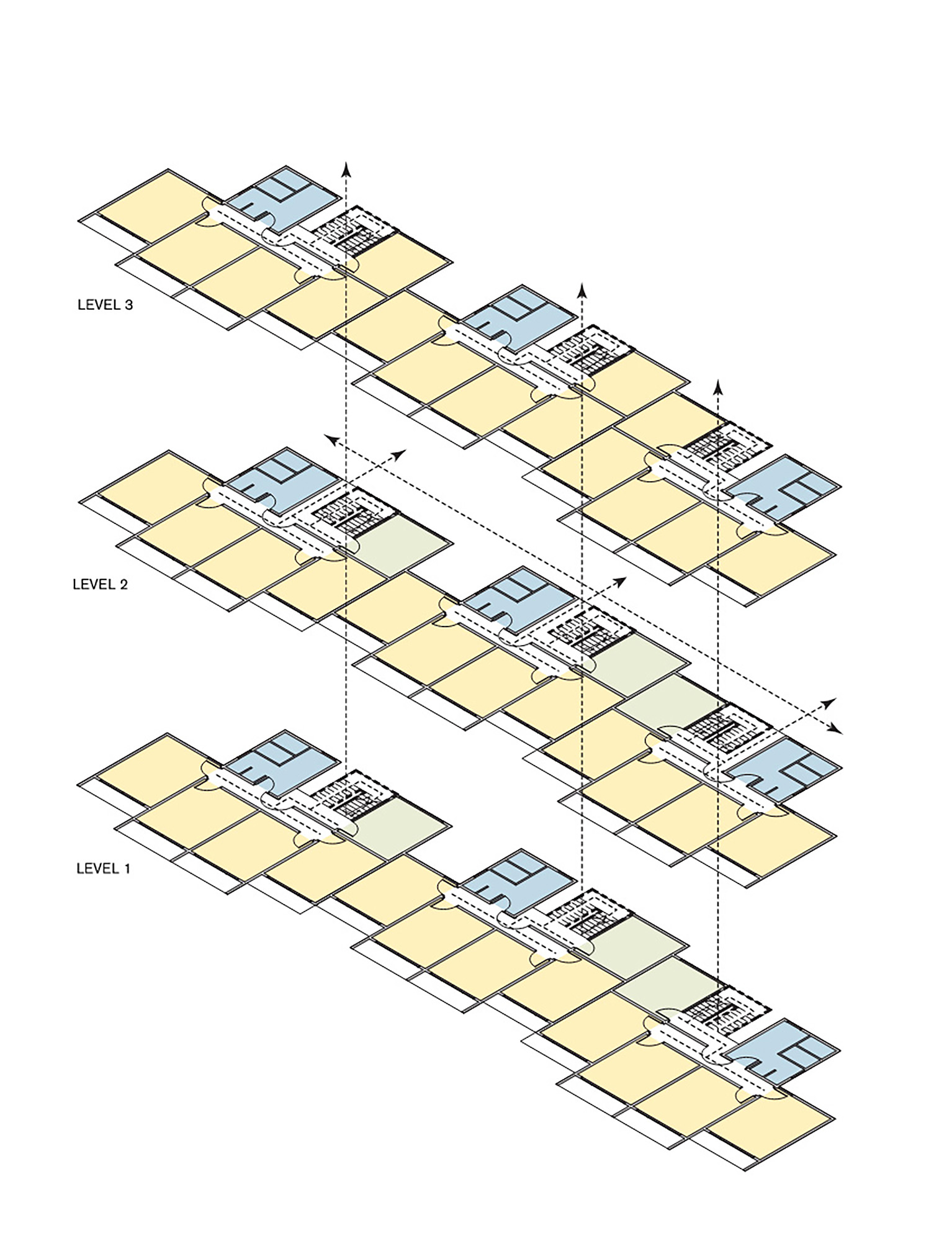
Student Housing Study
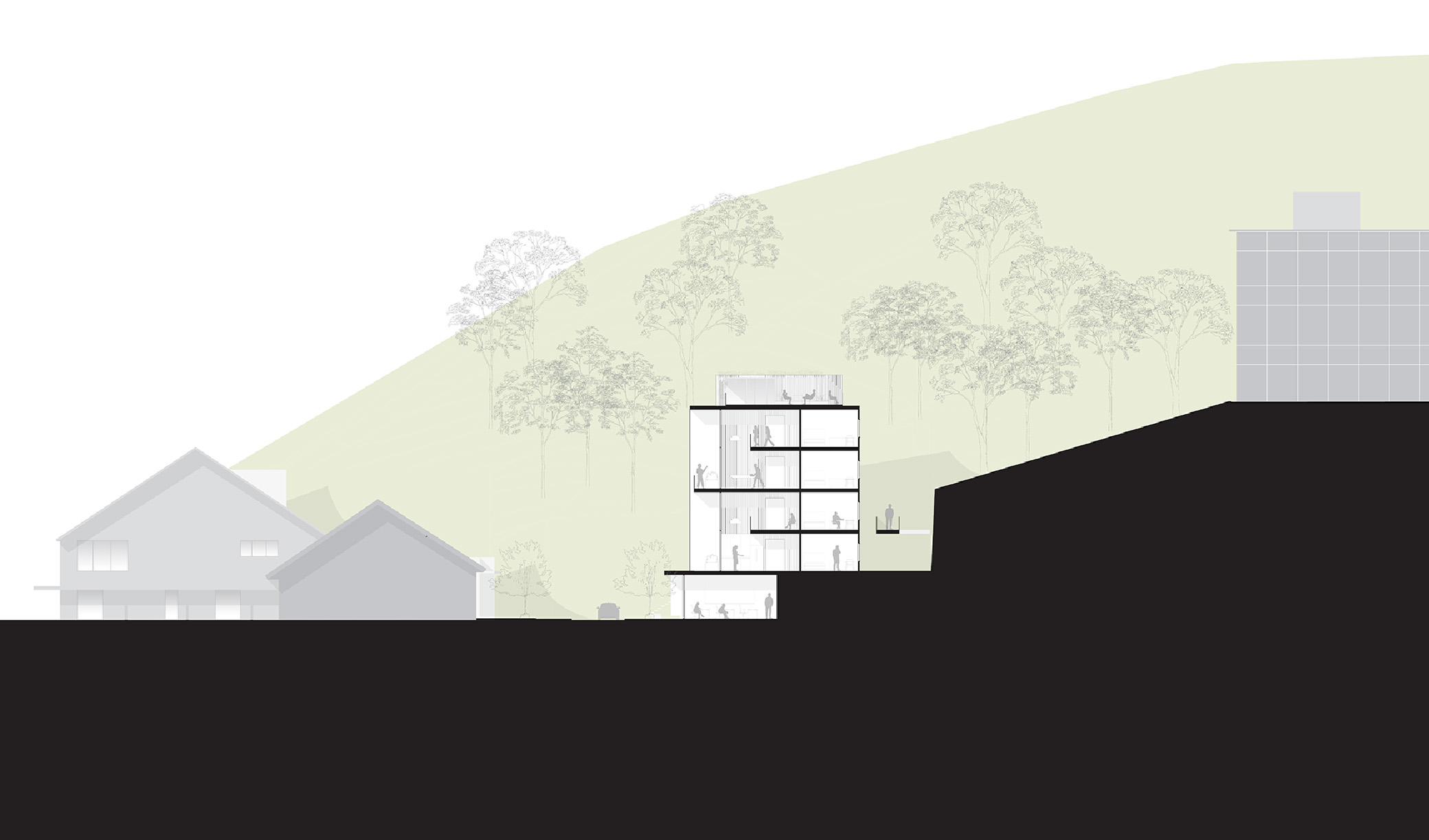
“I’m grateful to have been a part of the team that worked on this project. First as a planner during the campus master plan and feasibility study and later as the owner during design. I got to see up close and personal just how effective (and fun!) a tightly integrated team can be.”
