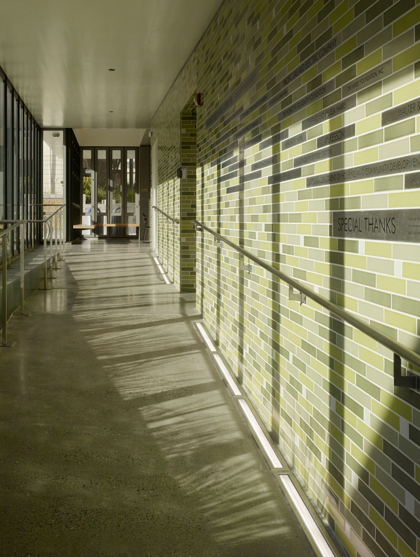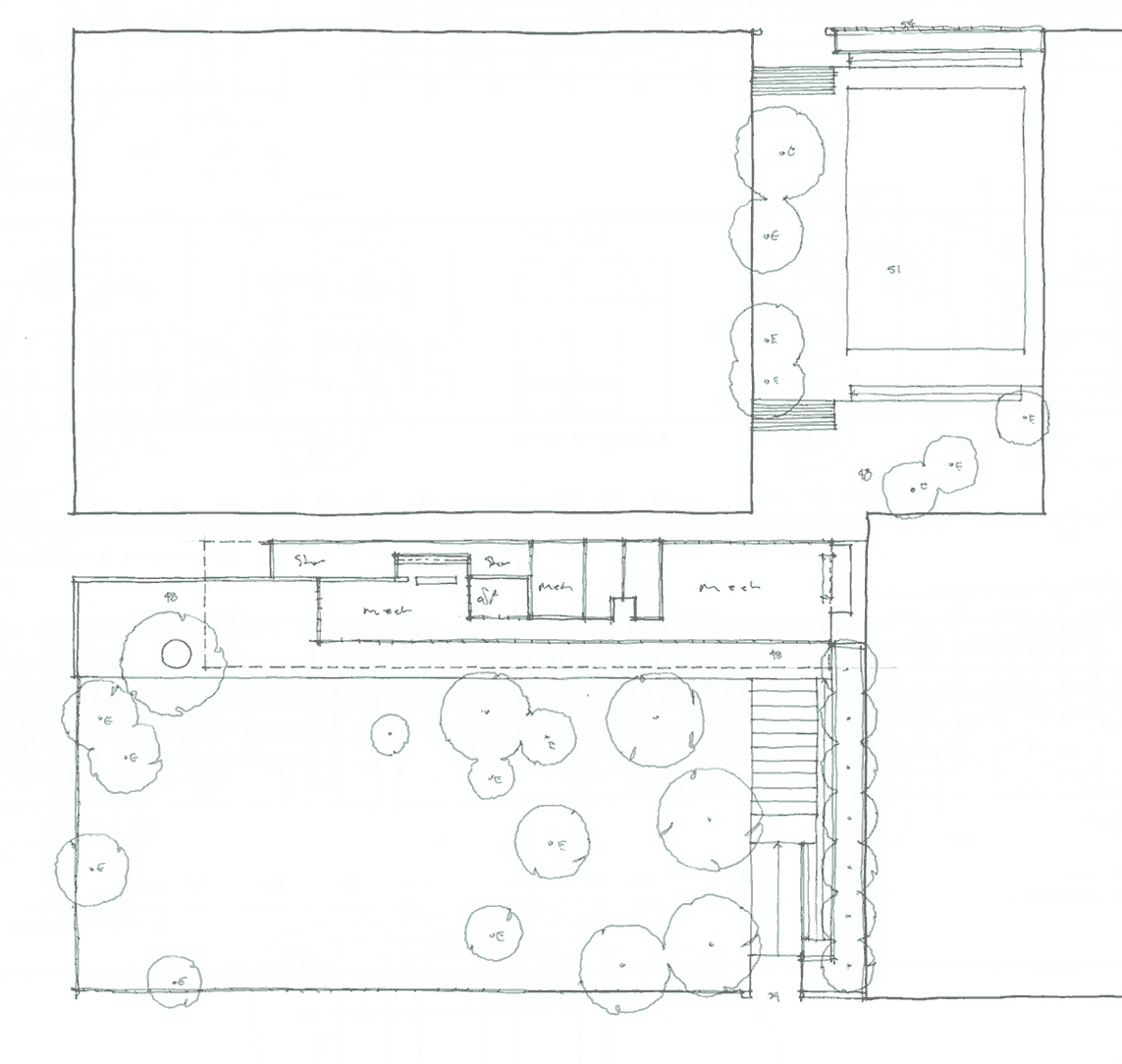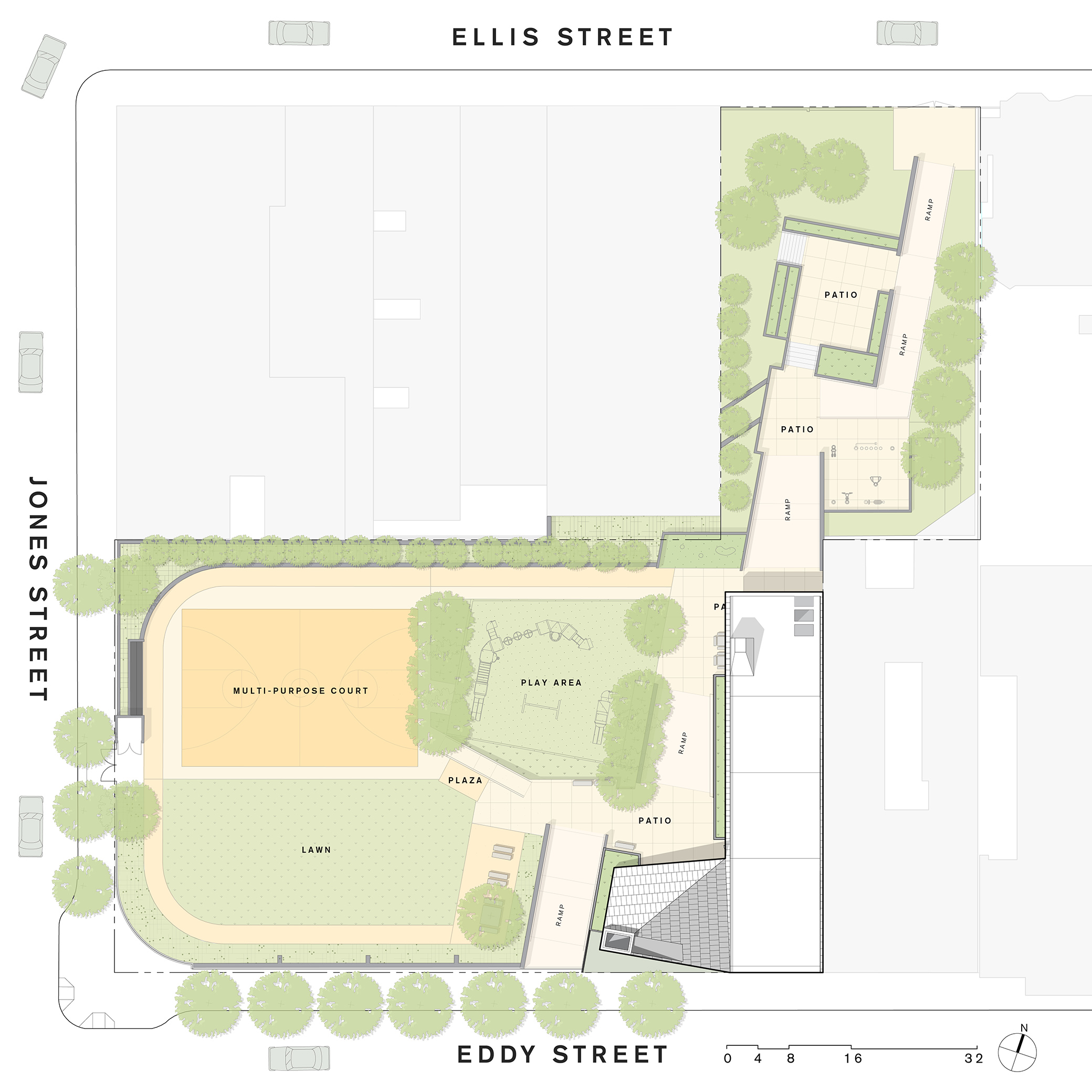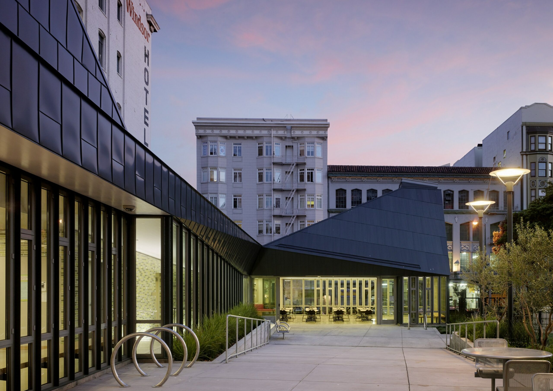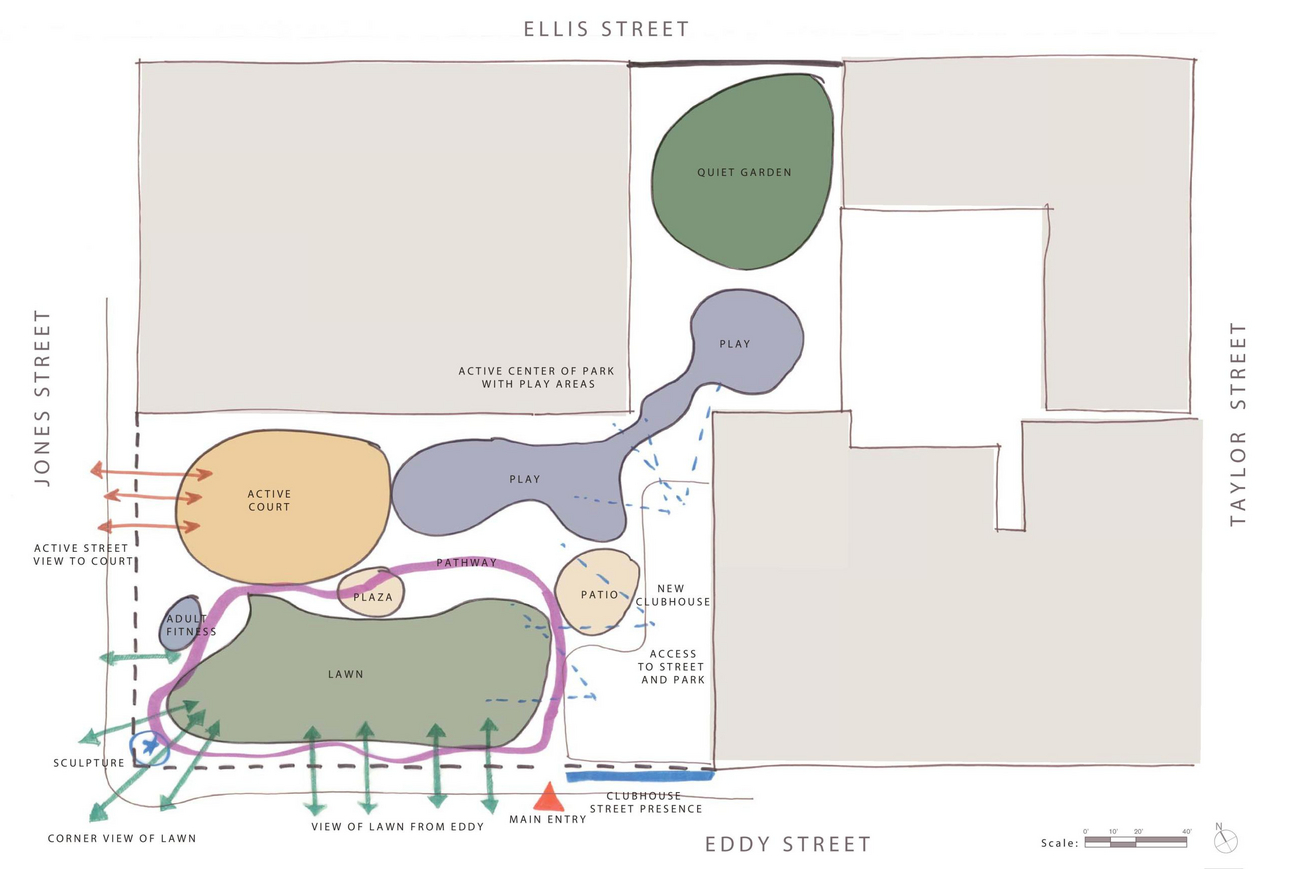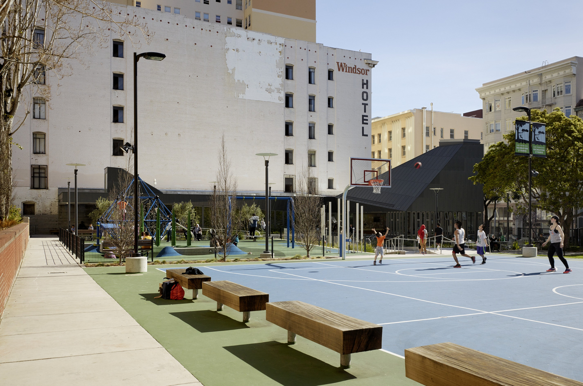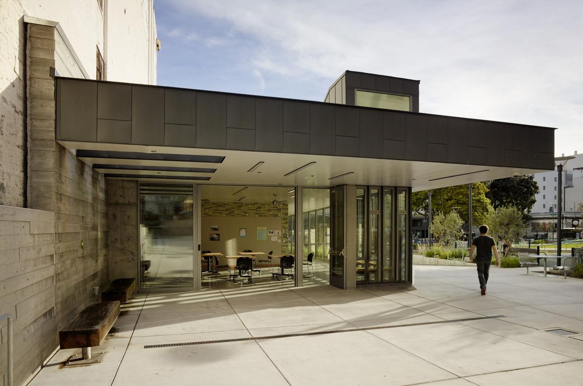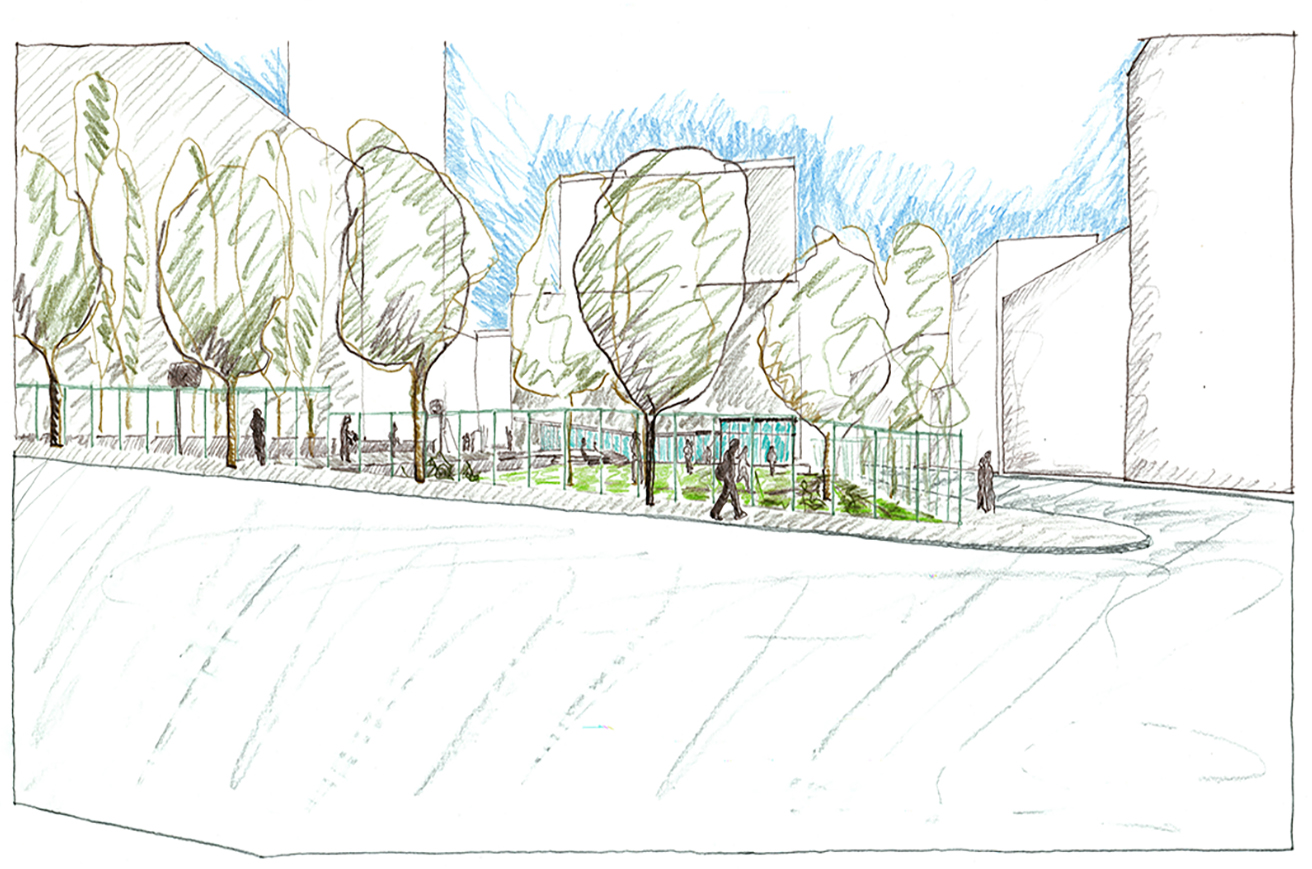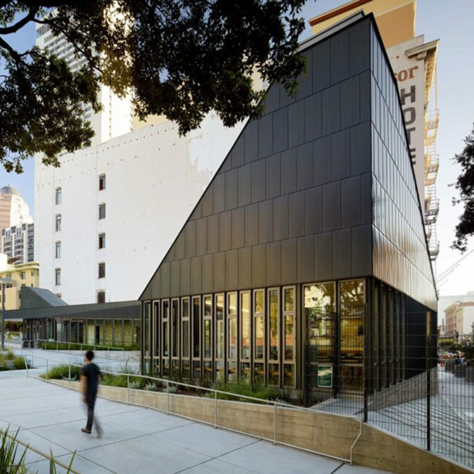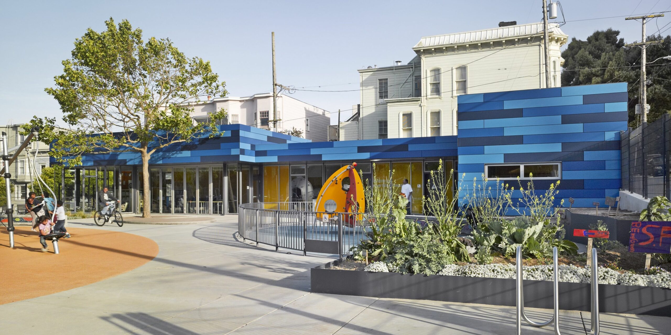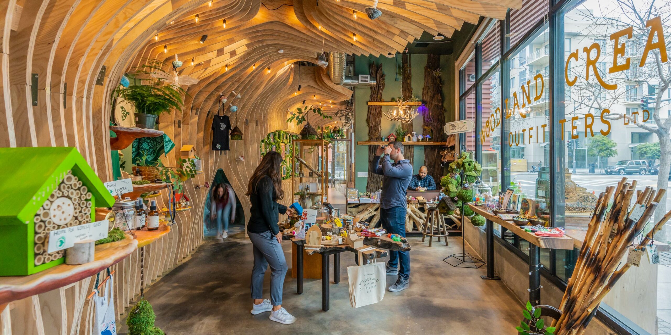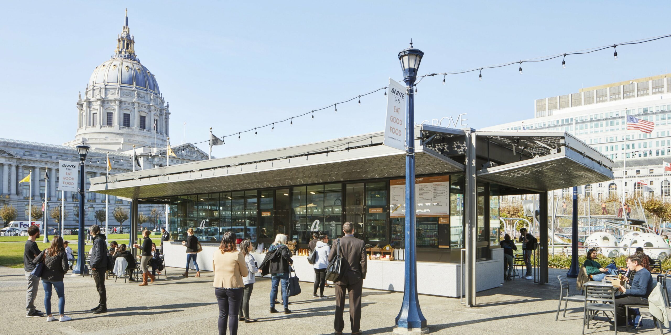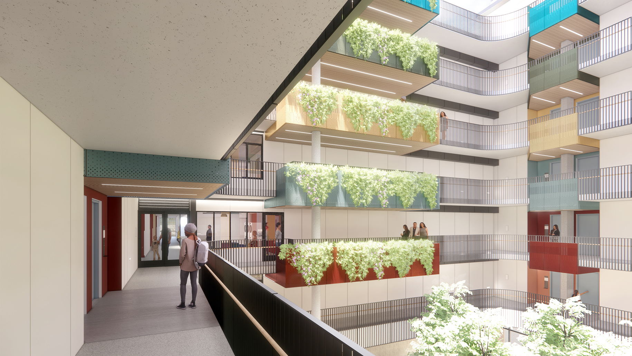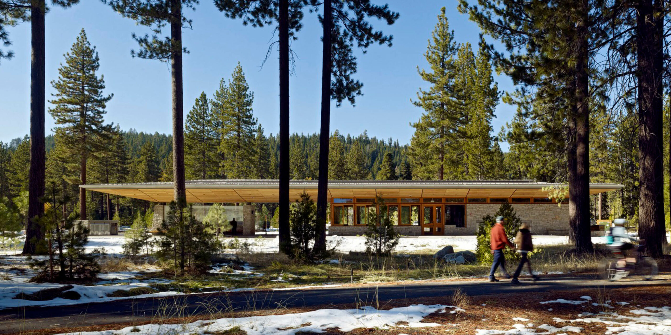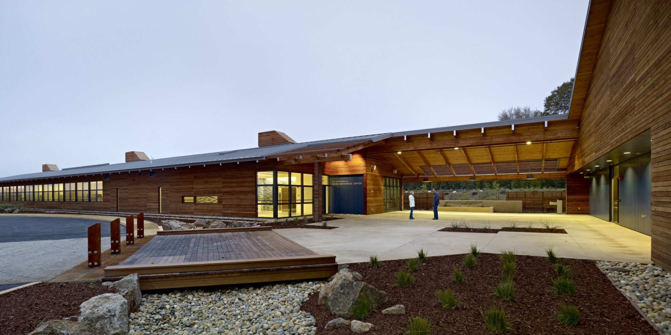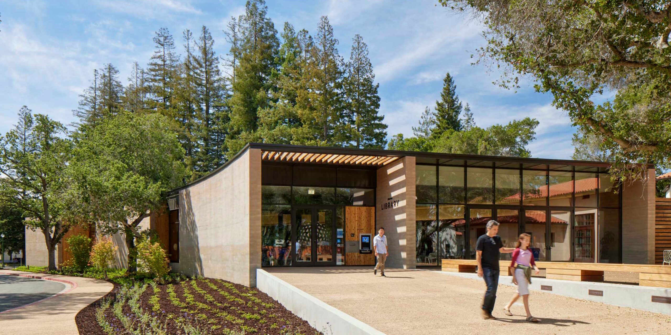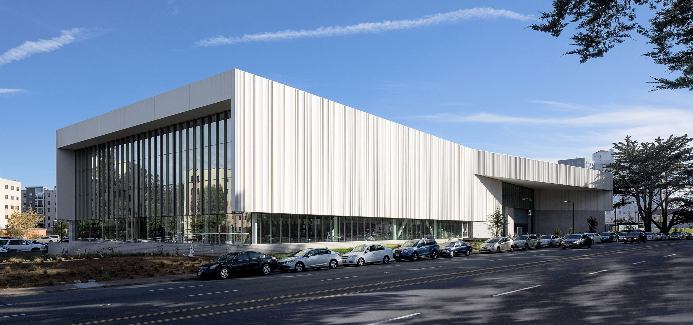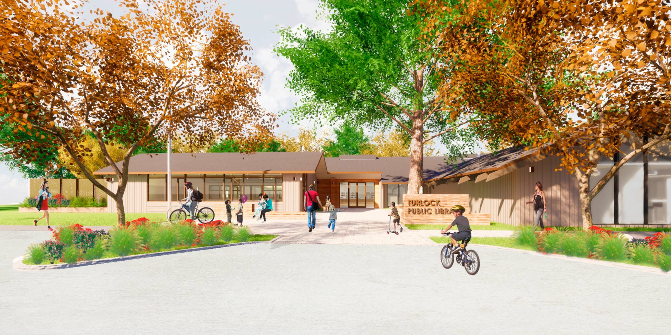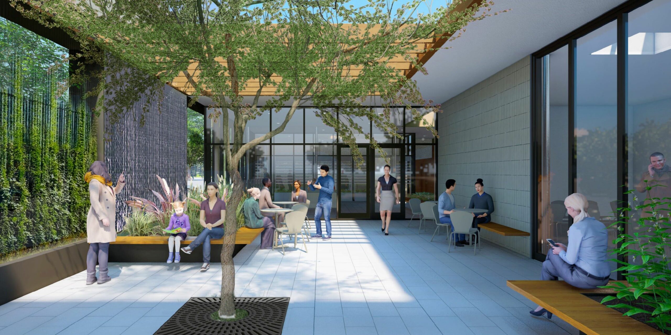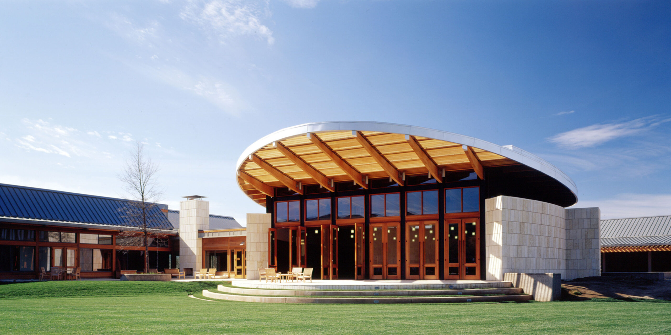Boeddeker Park An urban park revitalized, a community united
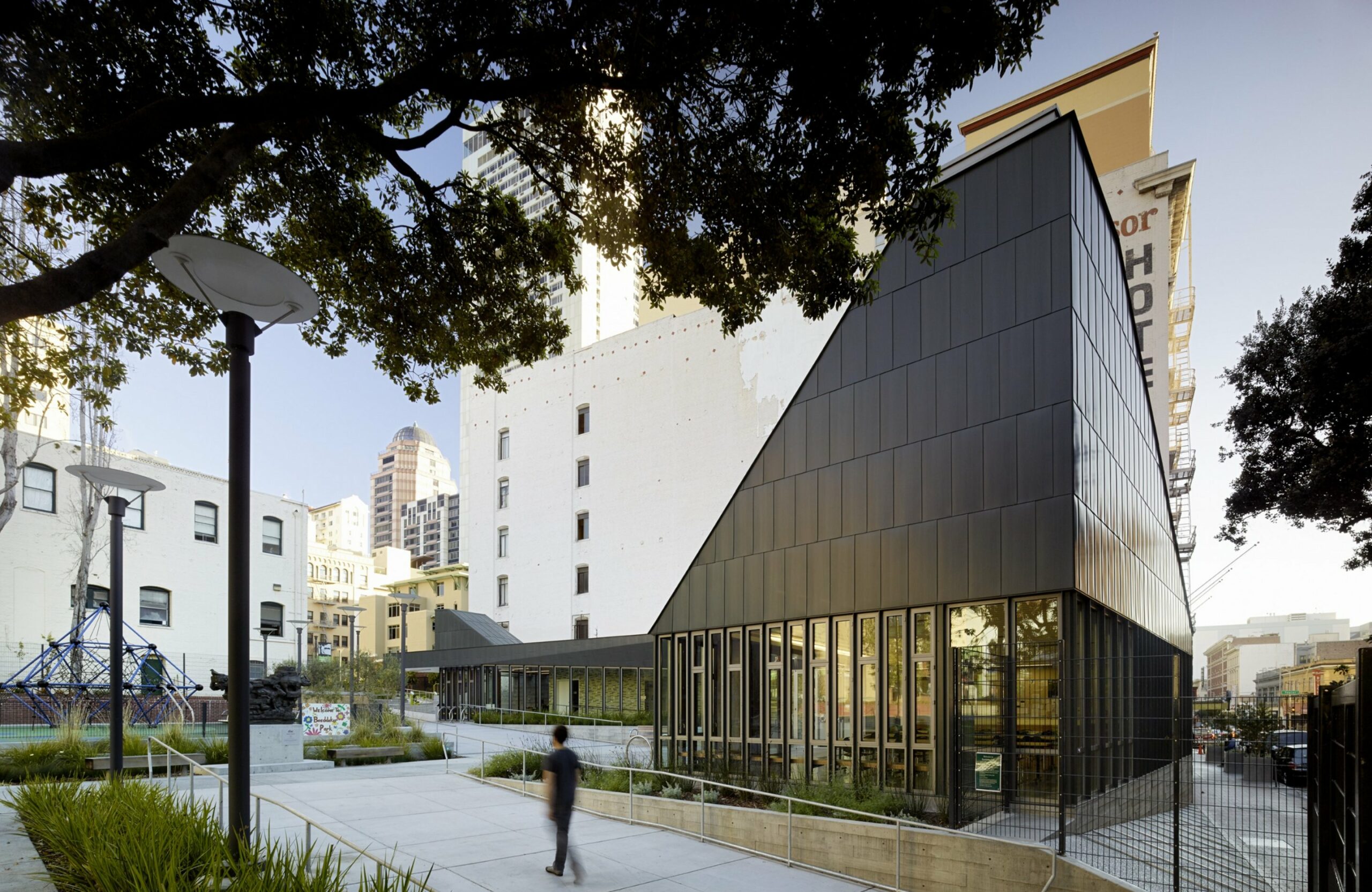
- Client The Trust for Public Land
- Location San Francisco, CA
-
Size
1-acre park
4,000 sq ft clubhouse - Completion 2014
- Program Recreation space, reading room, kitchen, offices, storage, restrooms, playground
- Sustainability Sustainable Sites Initiative Project, passive cooling, onsite storm water management, and radiant heating
- Delivery Design-Bid-Build
- Photographer Matthew Millman
-
Awards
AIA San Francisco Honor Award (2015)
California Park & Recreation Society (CPRS) Award of Excellence (2015)
Architect’s Newspaper Awards — Honorable Mention, Urban Design (2016)
Excellence in Structural Engineering Award Merit in "New Construction" (2016)
-
Structural Engineers Association of Northern California, Excellence in Structural Engineering Awards (2016)
AIA California Council Merit Award (2017)
San Francisco Design Week Honorable Mention (2019)
San Francisco’s Tenderloin is the city’s densest neighborhood—home to a large senior population, one of the highest concentrations of children, and a majority of residents living below the poverty line in small apartments with little or no access to green space. Once the largest public park in the area, Boeddeker Park was known as “Prison Park” for its maze of fences and poor visibility. Safety concerns kept families, kids, and seniors away, leaving the park underused and disconnected from the community it was meant to serve.
Design challenge
The design challenge was to create a space that invited both adults and children, individually or in groups, while uniting different social groups. Recognizing that Boeddeker needed more active programming, The Trust for Public Land, in partnership with the City of San Francisco and WRNS Studio, completely redesigned and rebuilt the park and its clubhouse, creating a safe, inclusive environment for all ages.
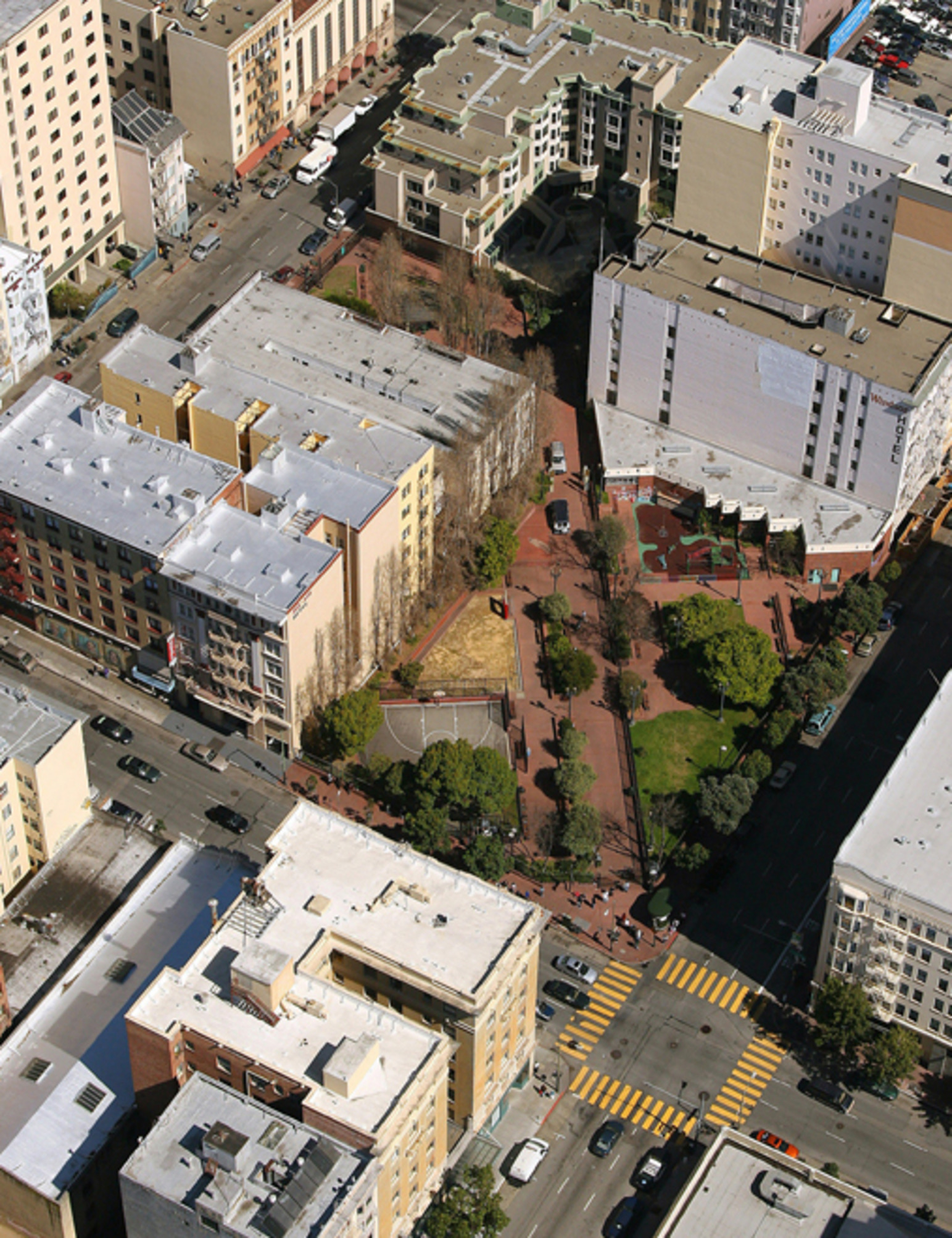
Inclusive, community-driven design
Together with The Trust for Public Land, we conducted extensive community outreach, hosting public meetings and forums not only at the site but also at nearby youth centers, senior centers, and churches—wherever local people were likely to participate. Residents from the Tenderloin participated, as well as representatives of the YMCA, Boys & Girls Club, Youth with a Mission, and City Academy. Key decisions were made at these forums.
The result is a new landmark park and clubhouse that embodies civic engagement, sustainability, and adaptability, drawing on San Francisco’s tradition of clubhouse design and the dynamic architectural contrasts of the Tenderloin. The park now features amenities for all ages, including adult exercise areas, basketball courts, youth play structures, a walking path, and a community garden.
Safety and sense of welcome
Security was a top priority. The old clubhouse sat four feet below grade, limiting visibility from the building to the park. During a meeting with the Boys & Girls Club, one teenager expressed the need to feel seen by an adult upon entering the park. The community echoed this sentiment, favoring transparency and openness over walls and gates for safety.
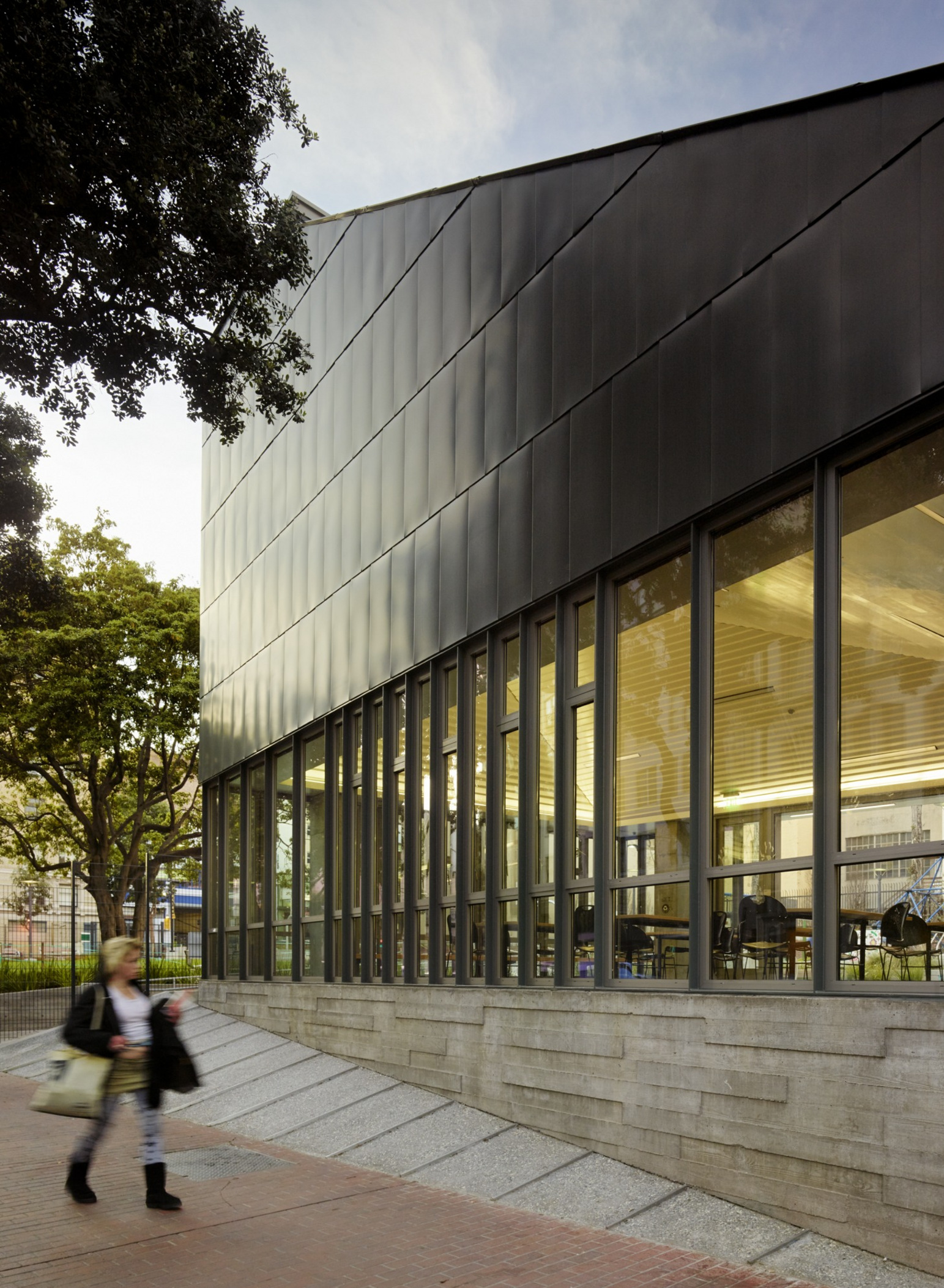
We repositioned the entry to ensure that everyone passes by the new, raised clubhouse. Now, once inside the park, visitors can easily access various spaces from a central point, without navigating through a playground to reach the lawn, for example. We also replaced the heavy, wrought iron fences with a lighter, visually transparent wire mesh that maintains security while improving sightlines.
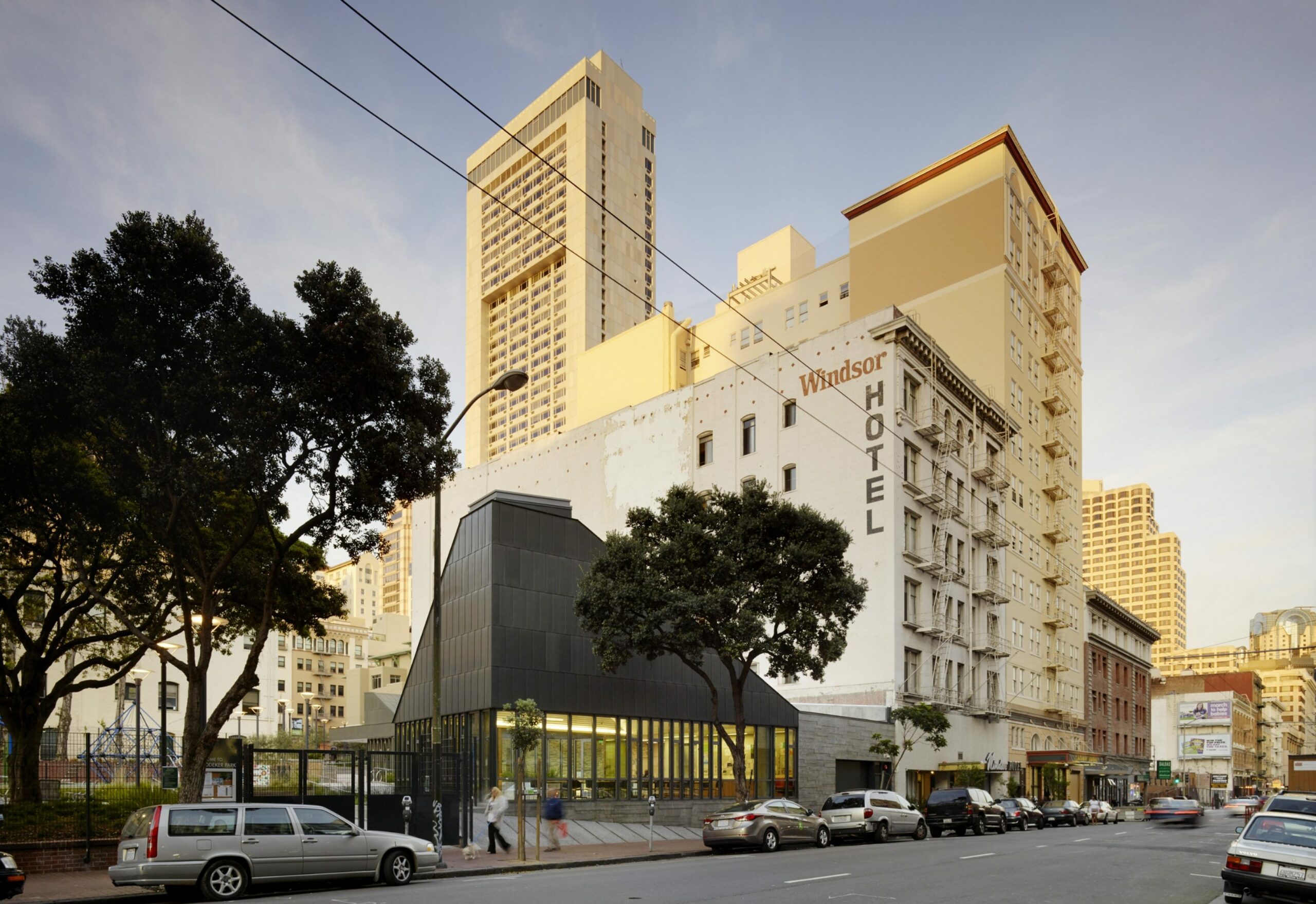
A porch overlooking the street and the park
The new clubhouse, facing Eddy Street, frames the park’s main entrance. Raised and designed with all-glass facades, the building maximizes visibility, allowing the recreation director and others inside to easily notice anyone entering the park. Elevating the clubhouse also makes activity within the building visible from the street, positioning the clubhouse as a welcoming community hub. The recreation room extends into the park, blending indoor and outdoor spaces, while large window walls frame views of the basketball court, playground, and expansive lawn, reinforcing the sense of openness and connection.
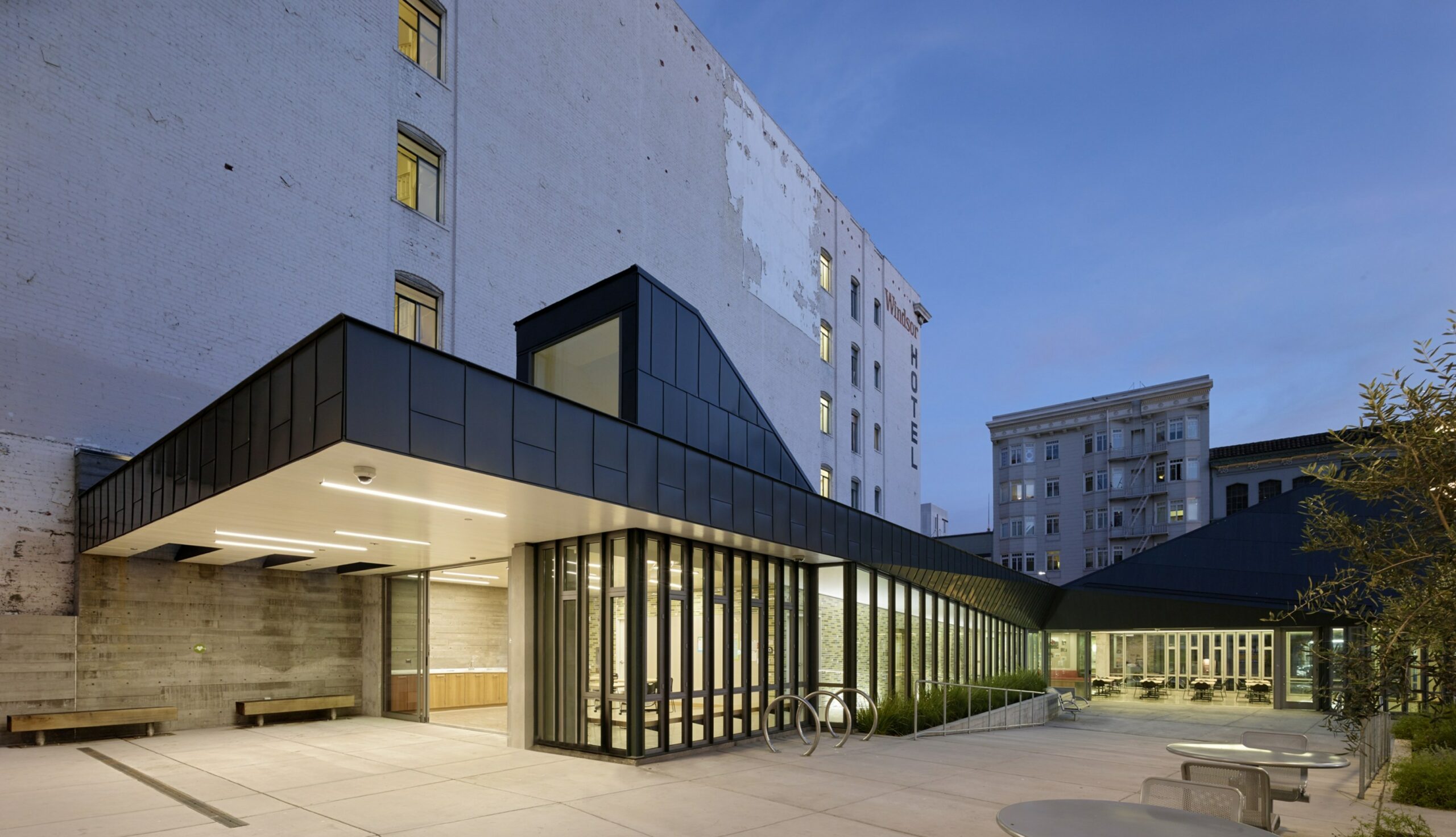
The green dragon
Nicknamed the “Green Dragon” for its playful form, the new clubhouse is clad in zinc panels resembling scales and rises to a 30-foot peak at one end, tapering off with a roof monitor at the other. The 4,000-square-foot building shifts away from defensive design, embracing openness and transparency to create more welcoming spaces.
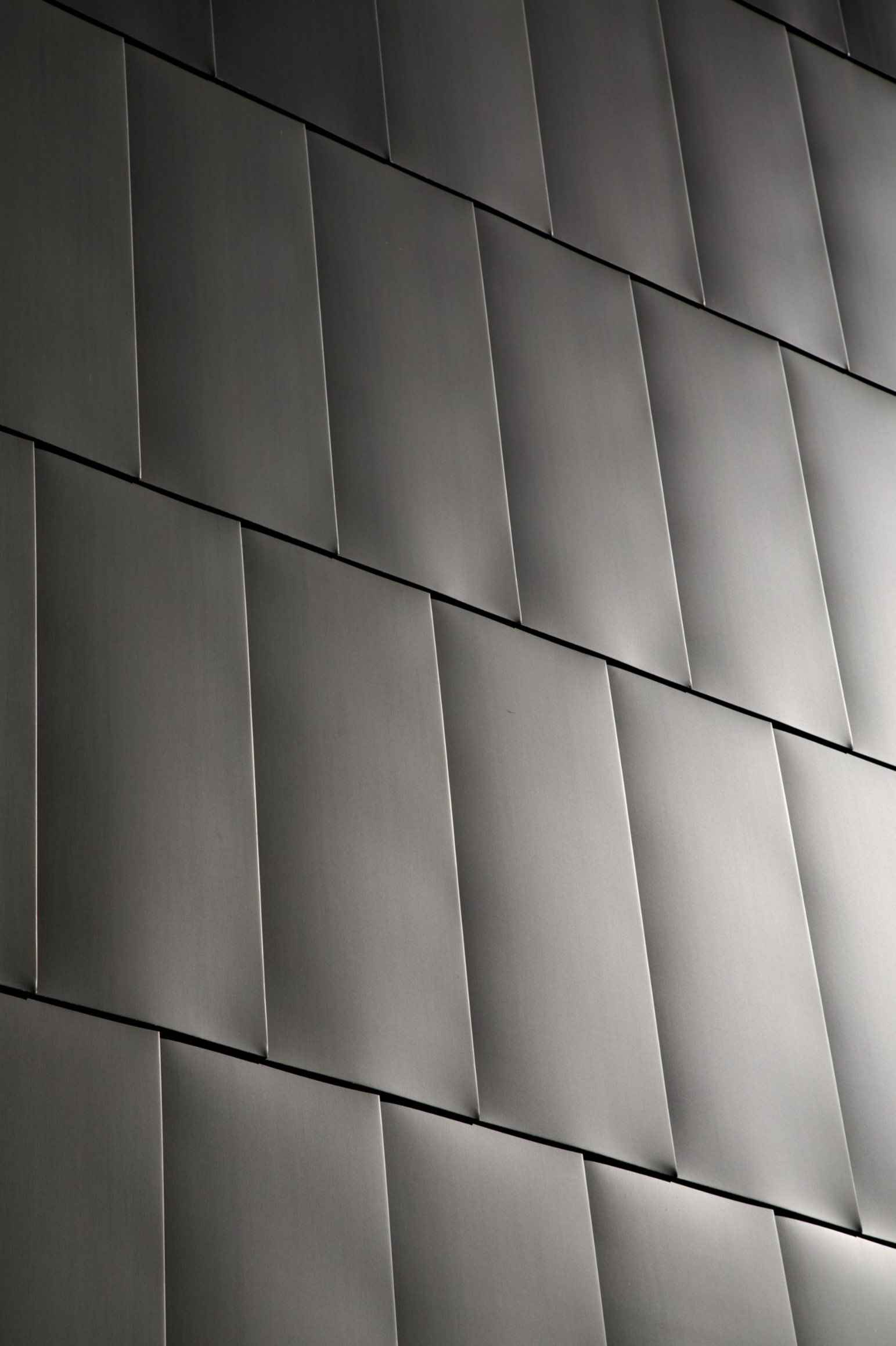
A community-driven vision for sustainability
We were inspired by the community’s commitment to prioritizing sustainability: neighbors asked for an off the grid project with solar panels and a community garden. In response, the clubhouse is heated entirely by a geothermal system—one of San Francisco’s first public projects to implement this technology. Beneath the basketball court, eight cores extend 200 feet into the ground, extracting heat from the earth to supply radiant heating through tubes embedded in the concrete slabs.
Likewise, the main spaces of the clubhouse are cooled naturally. The large, cathedral-like recreation room uses the stack effect to ventilate without the need for ceiling fans, while the meeting room relies on operable windows and ceiling fans. Only a few offices are air-conditioned.
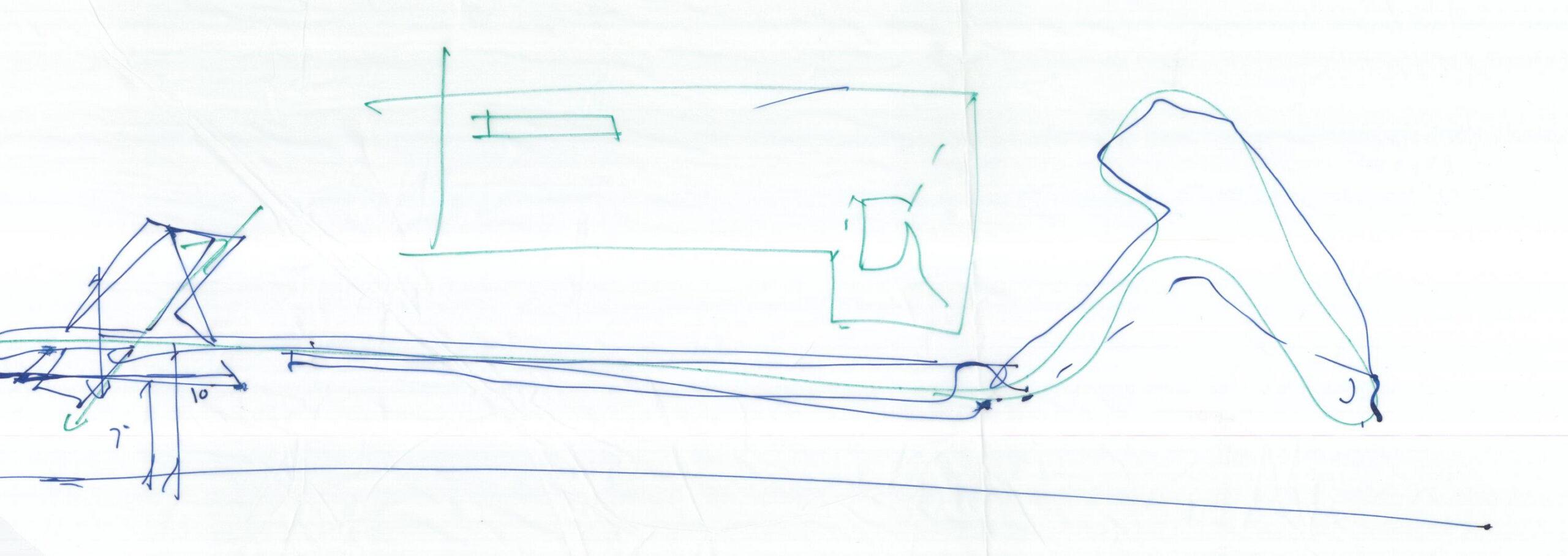
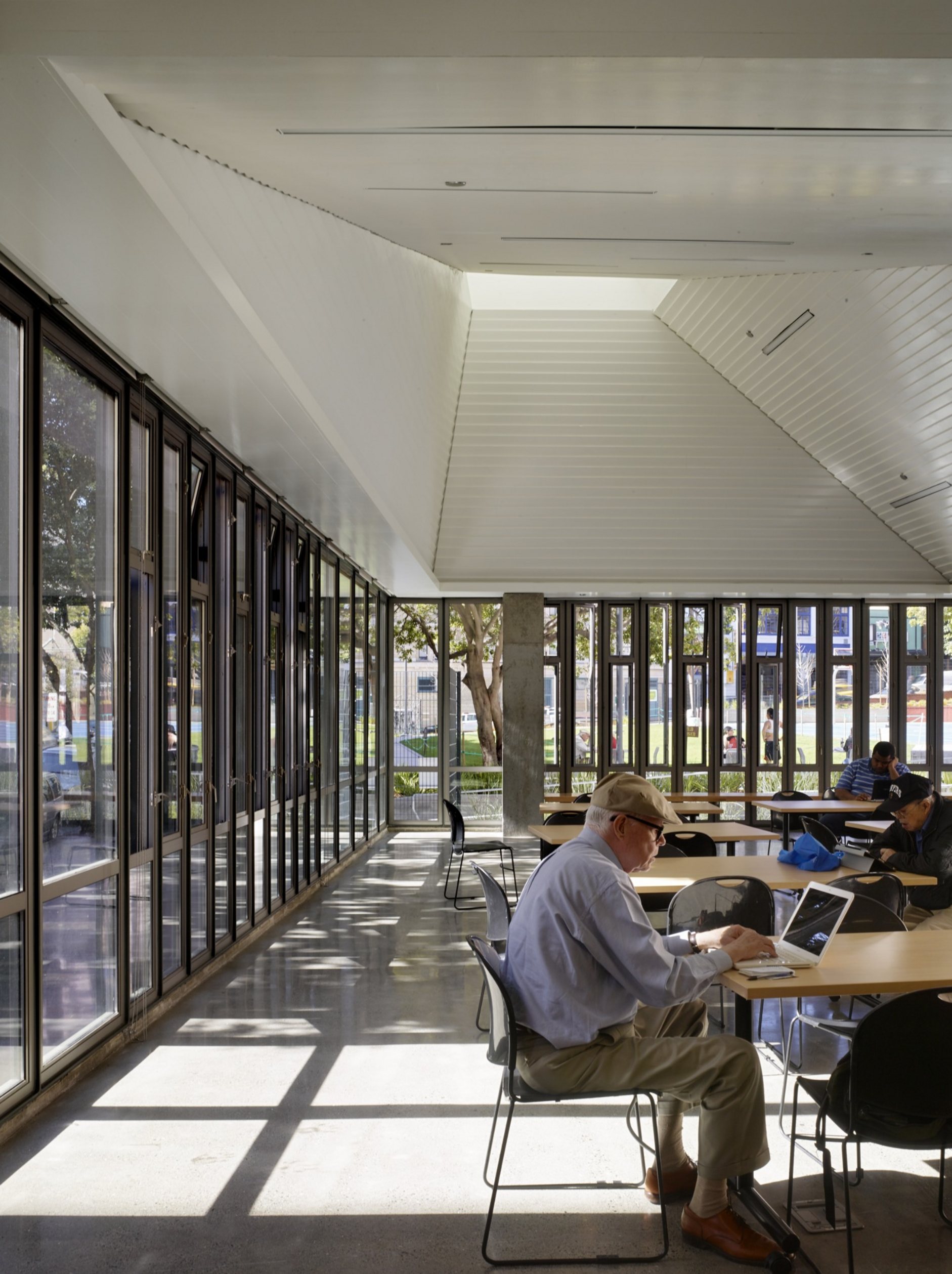
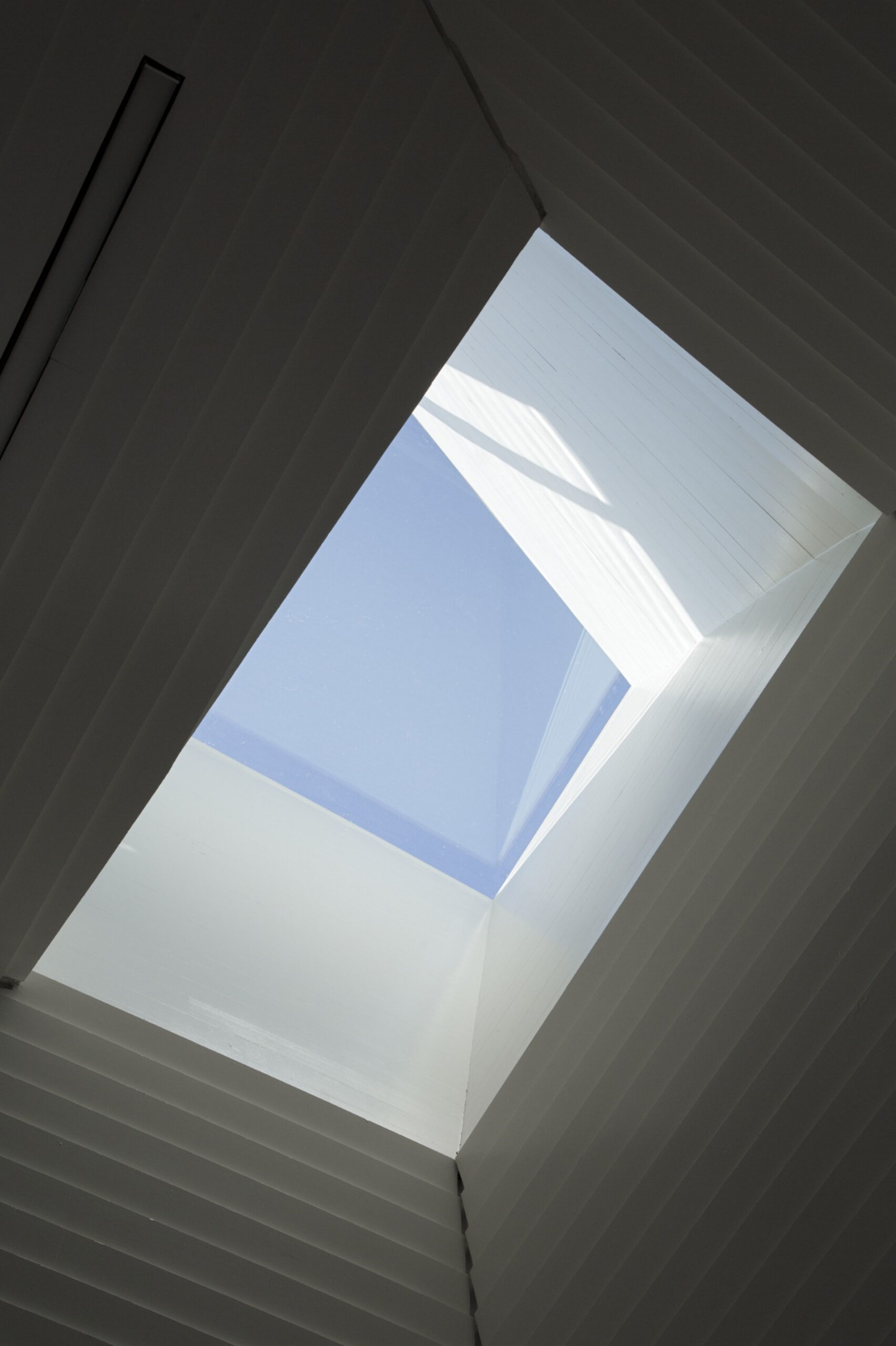
Sustainable sites initiative
Boeddeker Park was one of the first participants in the Sustainable Sites Initiative, an interdisciplinary program led by the American Society of Landscape Architects, the Lady Bird Johnson Wildflower Center, and the U.S. Botanic Garden, which establishes national benchmarks for sustainable land design, construction, and maintenance.
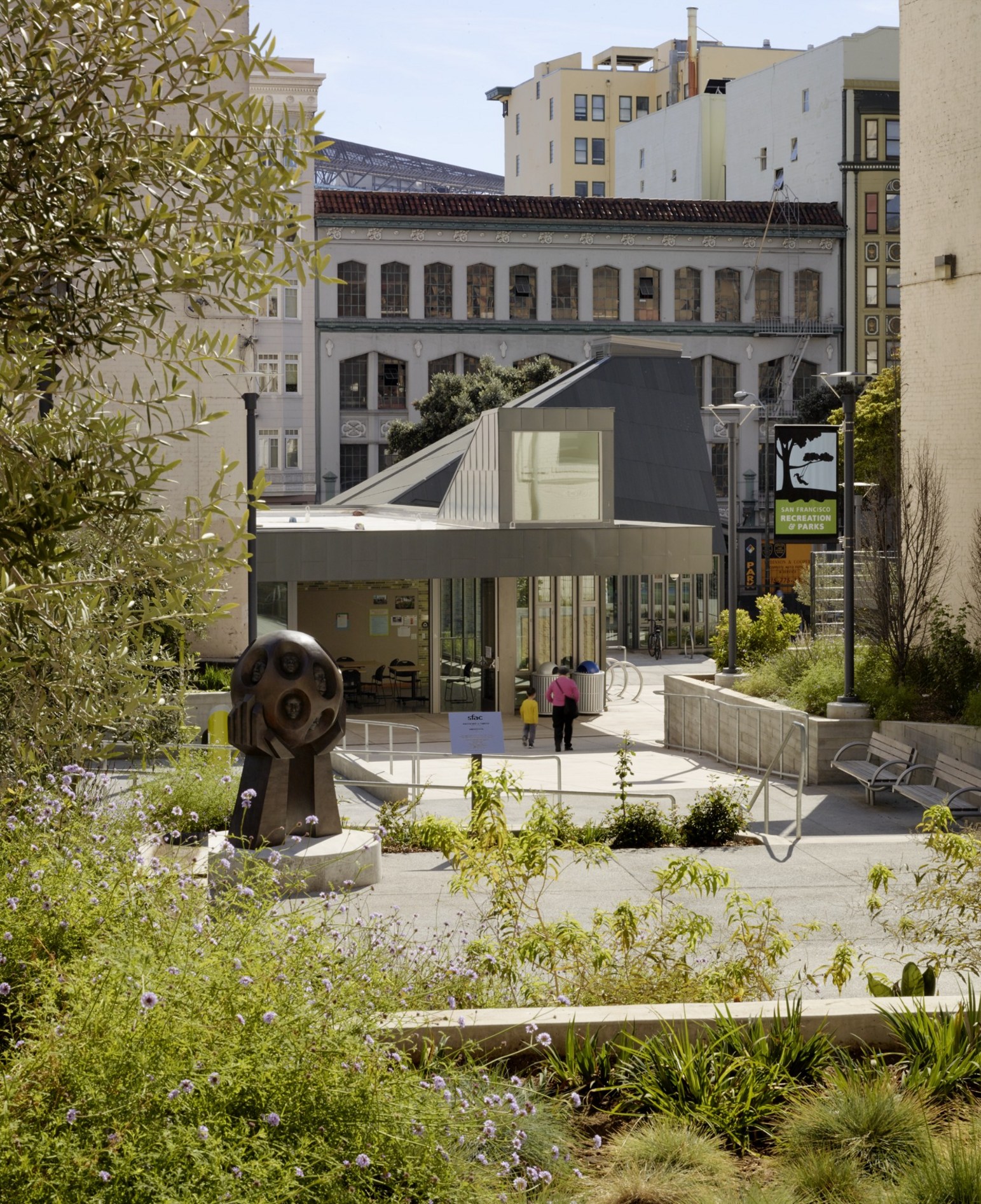
The park incorporates a community garden, pervious concrete, bioswales, and a stormwater infiltration system beneath the lawn. We carefully selected a plant palette with many California natives, offering a sense of the state’s natural beauty to Tenderloin residents, many of whom are new to California. A comprehensive signage program throughout the park highlights its sustainable features, with a key map at the clubhouse entrance explaining each element.
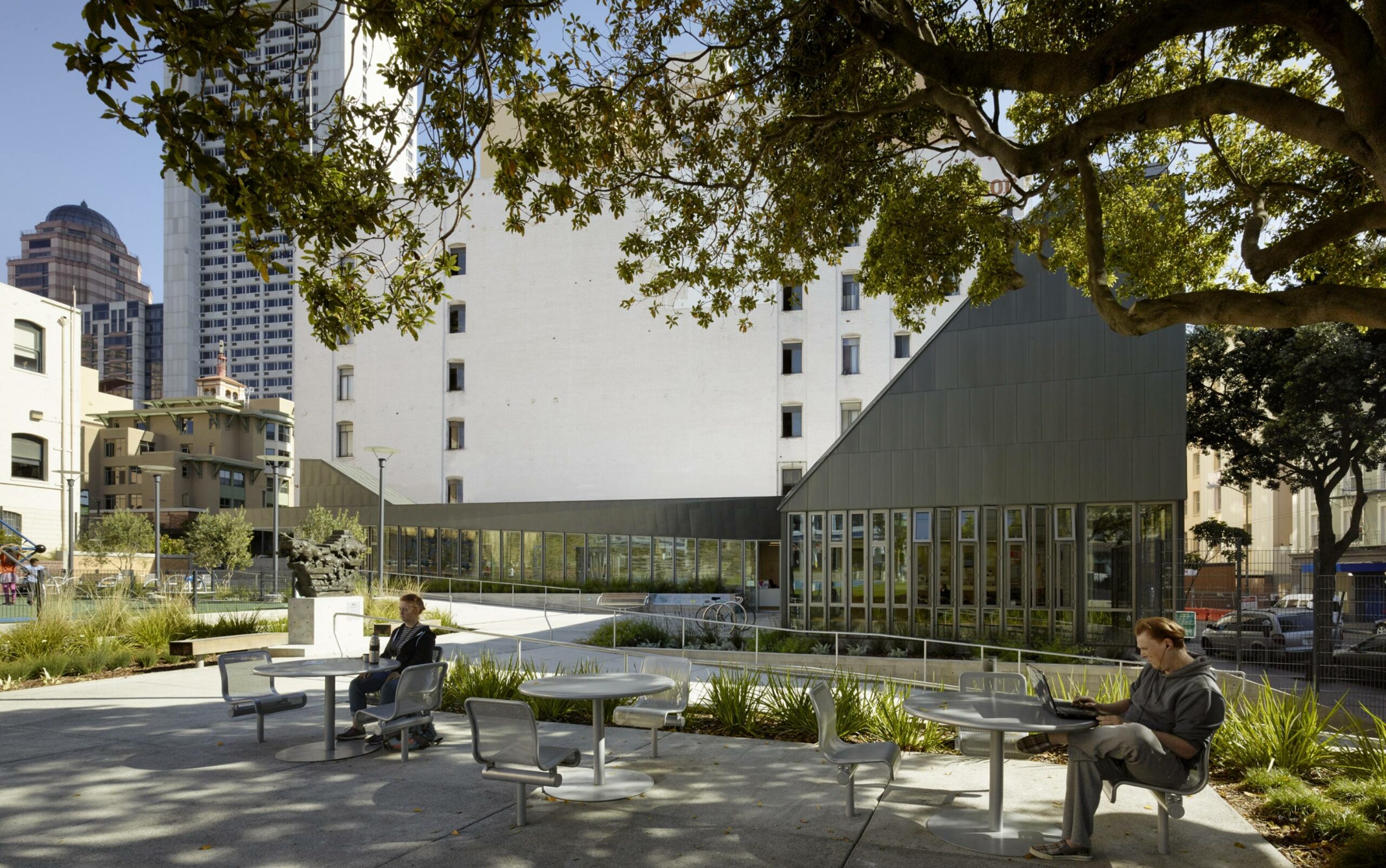
All in
Success wasn’t just about design; it relied on collaboration with the Recreation and Parks Department, the San Francisco Police, and community groups to ensure ongoing operations, stewardship, and programming. Within three years of reopening, park usage tripled, with notable increases among children, teens, and seniors.
“This reimagined park, developed by the City … brings a touch of nature into the heart of this compact urban environment.”
Pro bono
The Trust for Public Land connected with WRNS through Public Architecture’s 1% pro bono program. WRNS provided services at a discounted rate, donating overhead and profit. Since our founding in 2005, we have dedicated ourselves to pro-bono work, partnering with nonprofits like the Trust for Public Land, 826 Valencia, and local schools to create welcoming, inclusive spaces in under-resourced communities.
