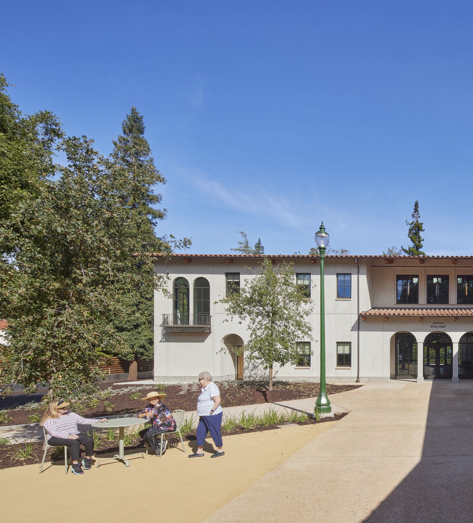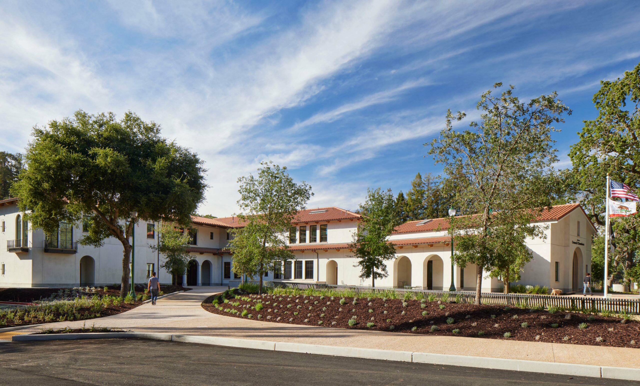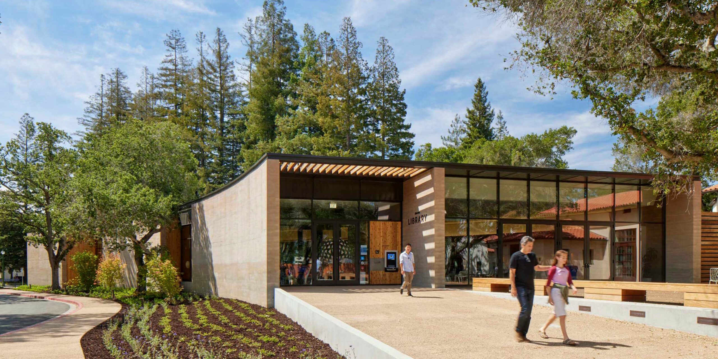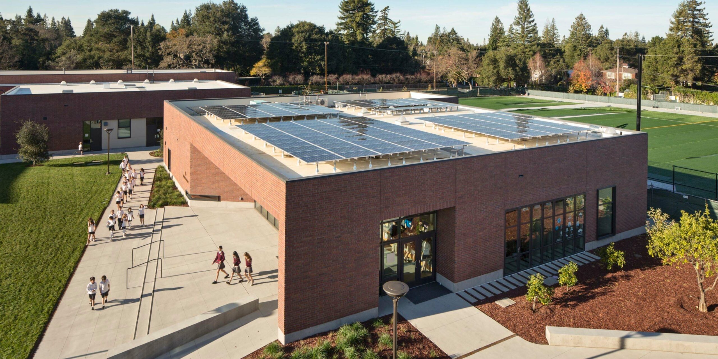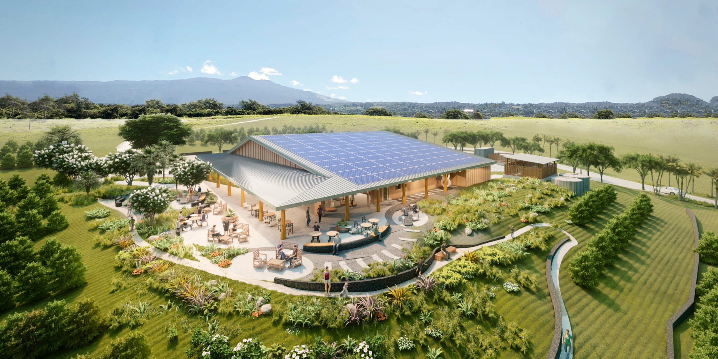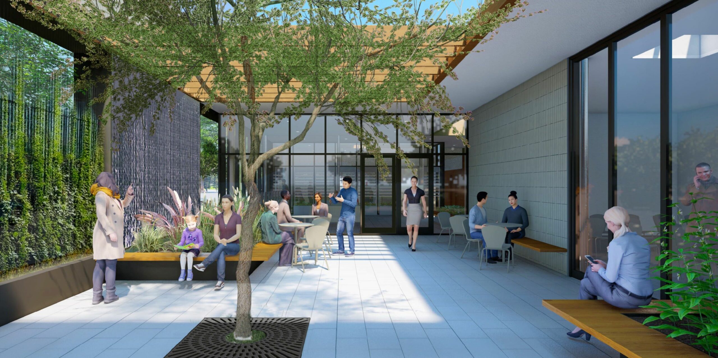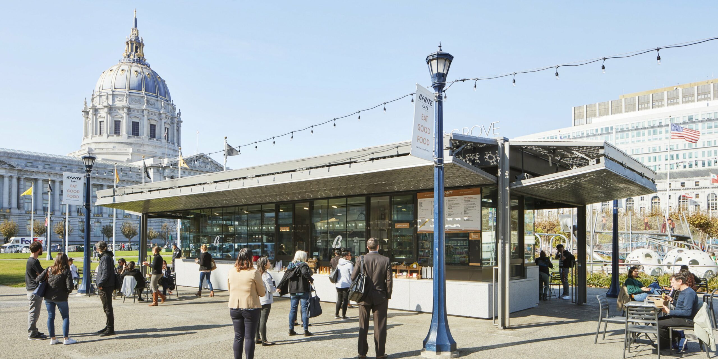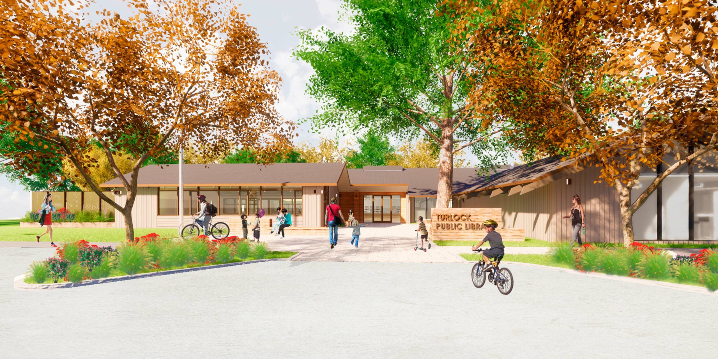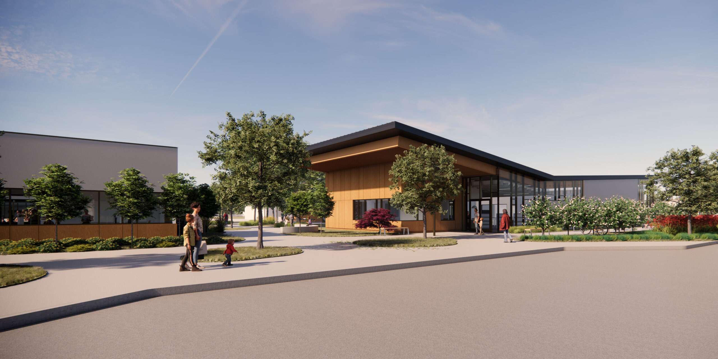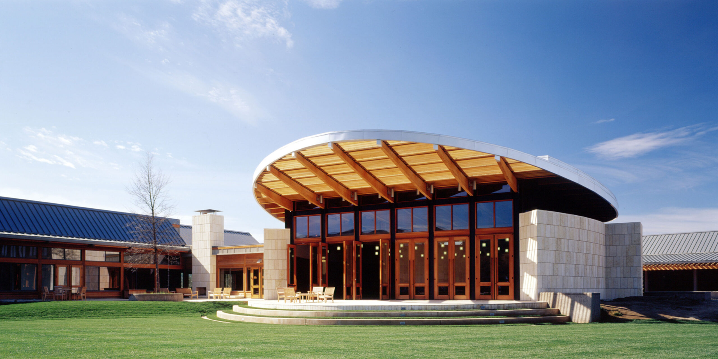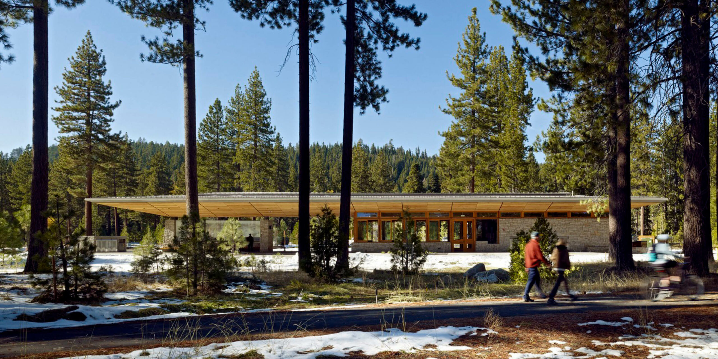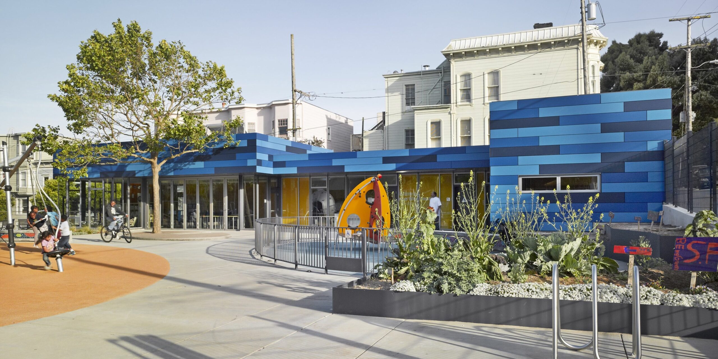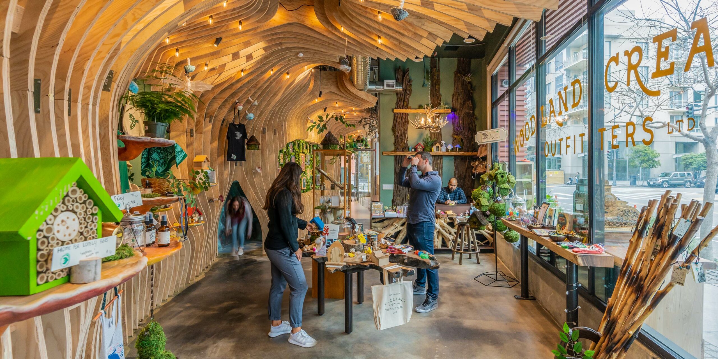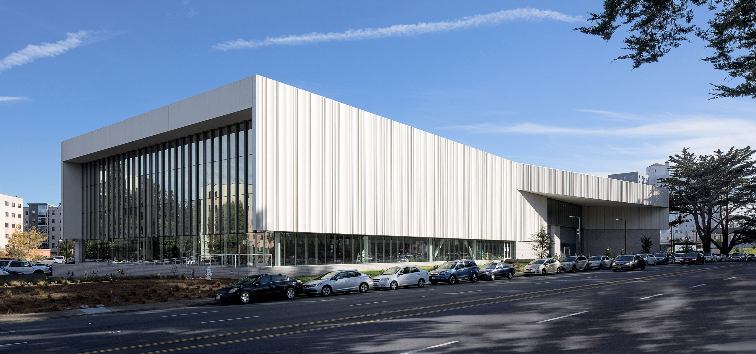Atherton City Hall Net-zero civic campus welcomes the community
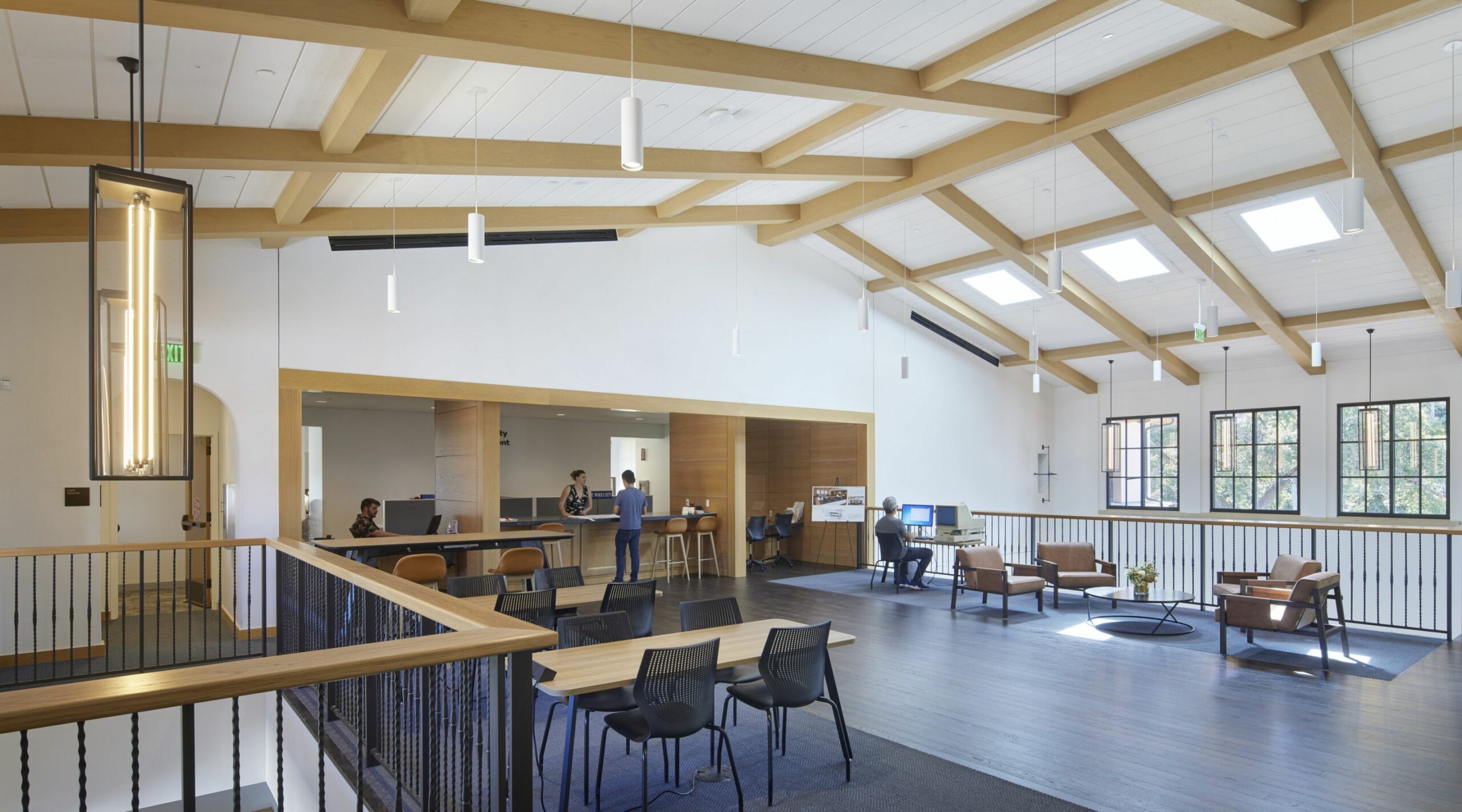
- Client Town of Atherton
- Location Atherton, CA
-
Size
Site Area: 219,245 sq ft
(N) City Hall: 28,575 sq ft
(N) Auxillary: 1,940 sq ft - Completion 2022
- Program City hall (police department, town administration, building/planning offices, post office, council chambers), library (meeting rooms, maker spaces, flex areas), auxiliary building, and outdoor gathering spaces and courtyards; restoration of historic structure
- Sustainability All Electric Campus, LEED Gold Library, Targeting LEED Platinum Campus, Net Zero Energy Library
- Delivery Design-Bid-Build
- Photographer Bruce Damonte
-
Awards
Architizer A+Awards, Special Mention (2024)
Peninsula Clean Energy All-Electric Leadership Award, All-Electric Outstanding Commercial Project Category (2023)
Sustainable San Mateo County & American Institute of Architects’ San Mateo County Chapter Green Building Honorable Mention (2023)
AIA/ALA Library Building Awards (2023)
AIA California Design Awards, Climate Action Award (2022)
Atherton City Hall anchors the Town’s all-electric, net-zero energy-ready Town Center, which also includes a Library, restored administration building-turned-café, and public green. Designed to complement Atherton’s quiet, tree-lined character, the Town Center serves as a “living room” for the community. Sustainability is woven into every element, from native landscaping and pervious paving to the preservation of mature oaks that support migratory bird habitats. Materials like wood and locally-sourced rammed earth balance acoustic separation with a low-carbon civic future. Replicable strategies, such as stormwater management and energy efficiency, provide resources for the broader community to implement in their own homes.
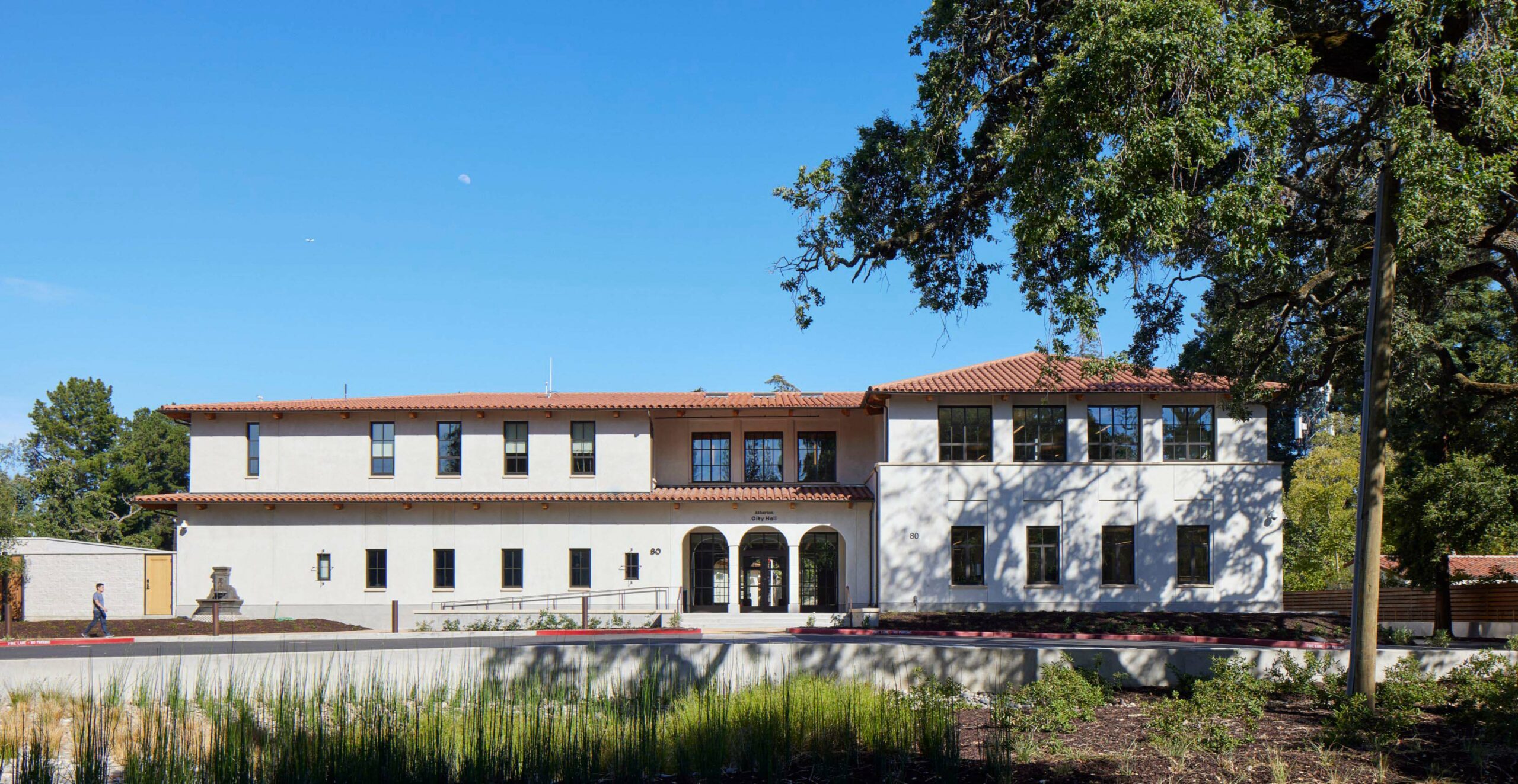
Streamlined services, thoughtful design
Atherton’s former administrative and public safety functions were scattered across separate facilities, creating inefficiencies for residents and civic leaders. The new City Hall consolidates services—including the post office, planning and building departments, police, and meeting spaces—into a single two-story L-shaped building. Educational services for seniors and toddlers are now conveniently integrated into this civic hub.
At its center, a welcoming public living room fosters community connection, while a new council chamber accommodates 50 people, functioning as a meeting space, conference room, and emergency operations center. By uniting these services, the Town Center enhances accessibility and strengthens civic engagement.
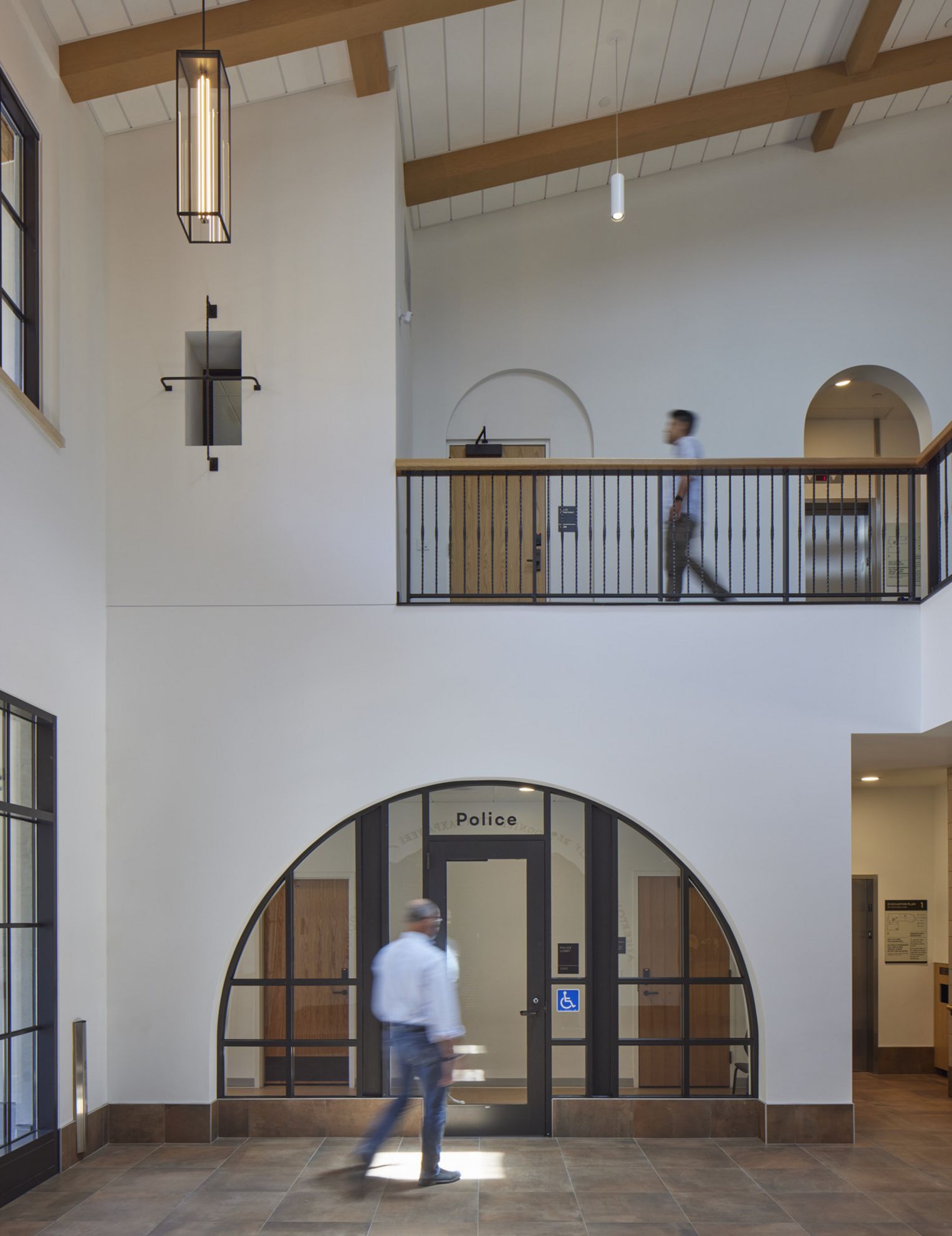
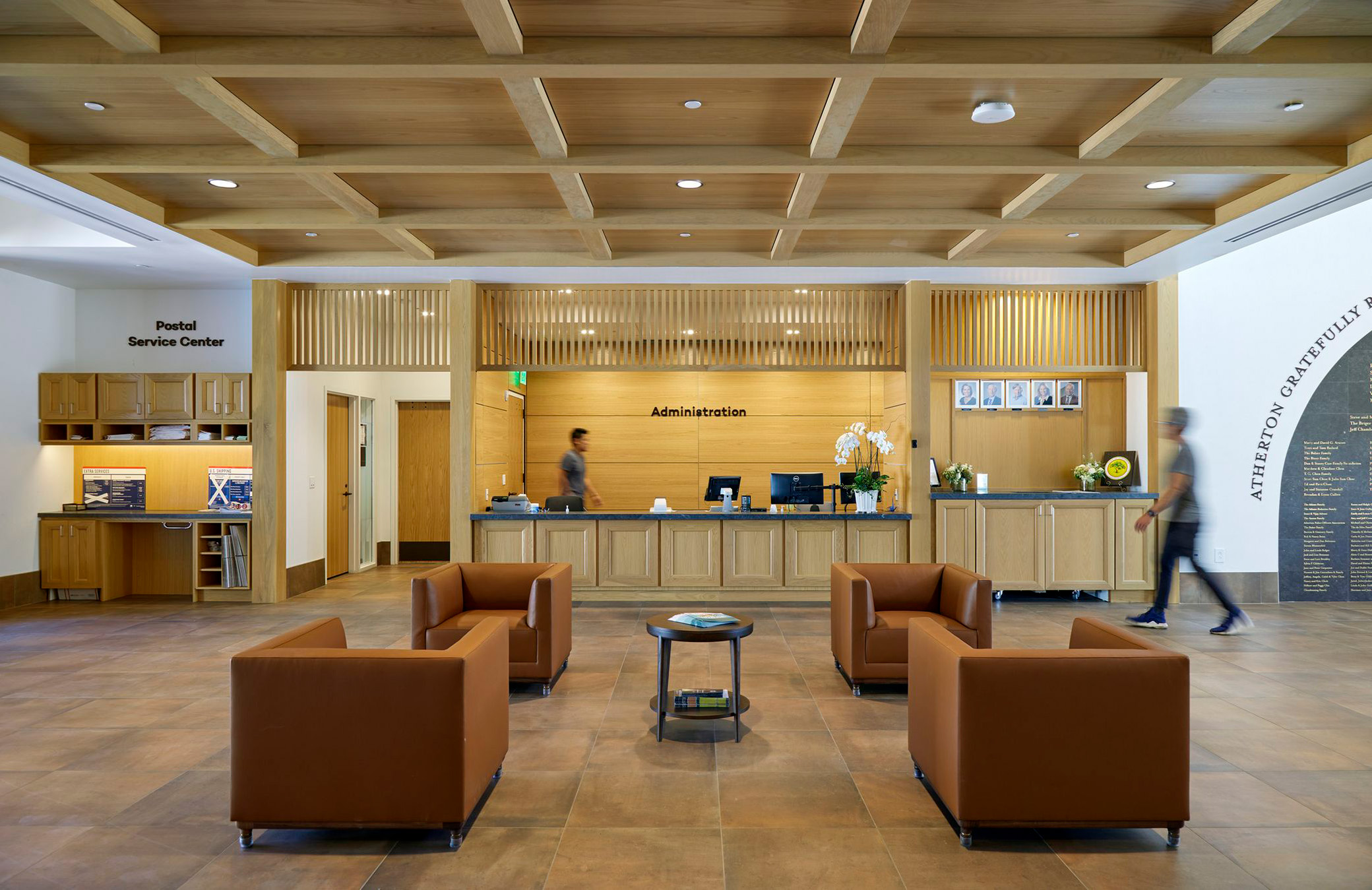

Honoring nature, enhancing connectivity
Preserving mature oak trees—vital to migratory birds along the Coastal Mountain Ridgeline—was a priority, along with expanding native landscaping and introducing pervious paving to manage stormwater. These strategies reduce environmental impact while offering replicable models for sustainable water and land management.
The materials—locally-sourced wood and rammed earth—were selected for their acoustic properties and alignment with a low-carbon future. A redesigned pedestrian plaza replaced a dividing road, connecting City Hall with the Library and other civic spaces, creating a vibrant hub where community and nature converge.
