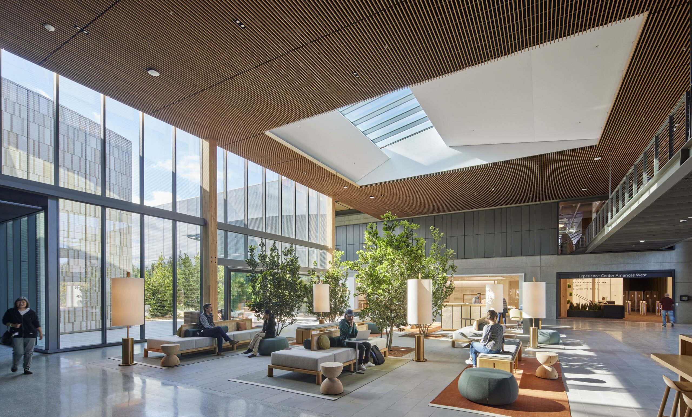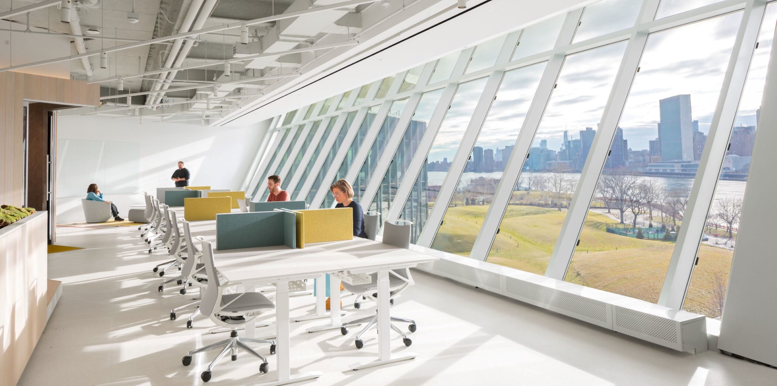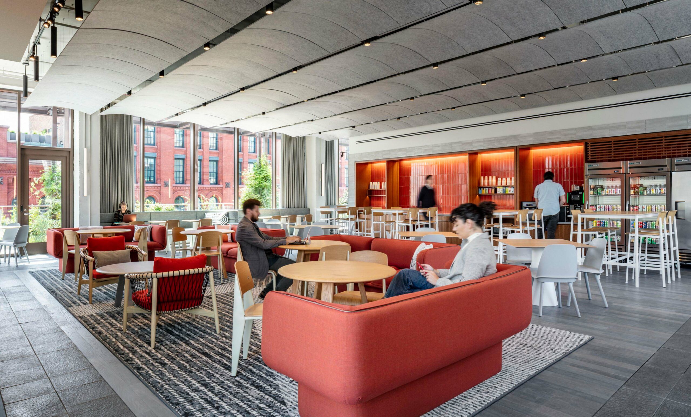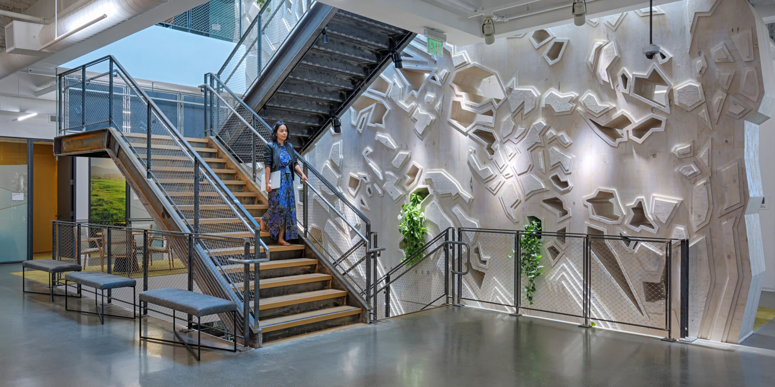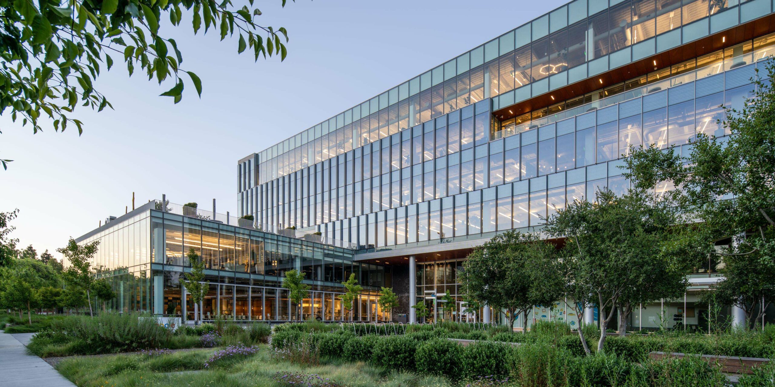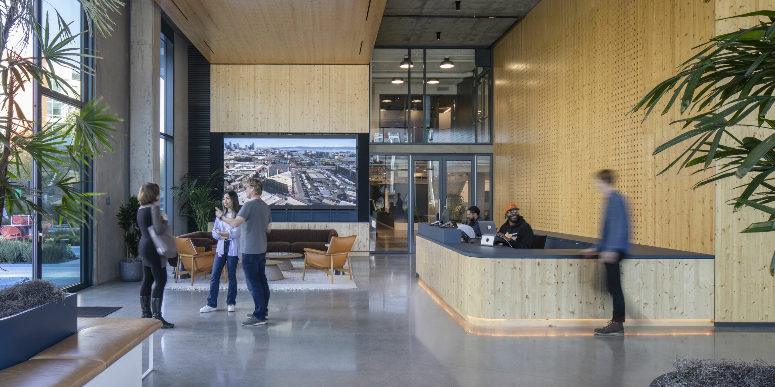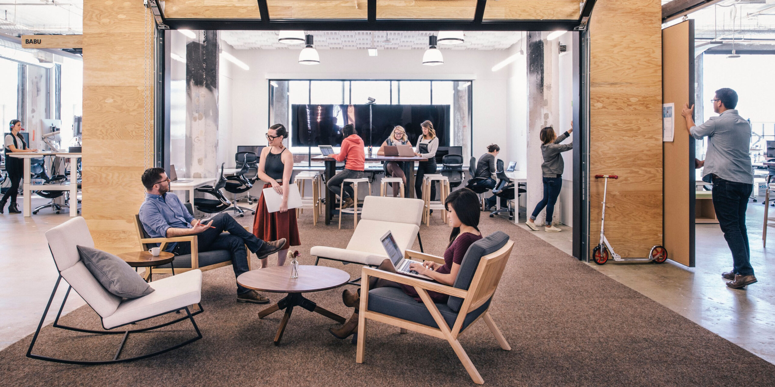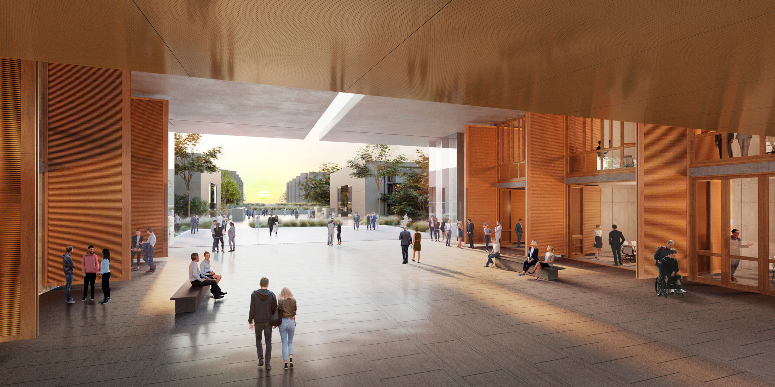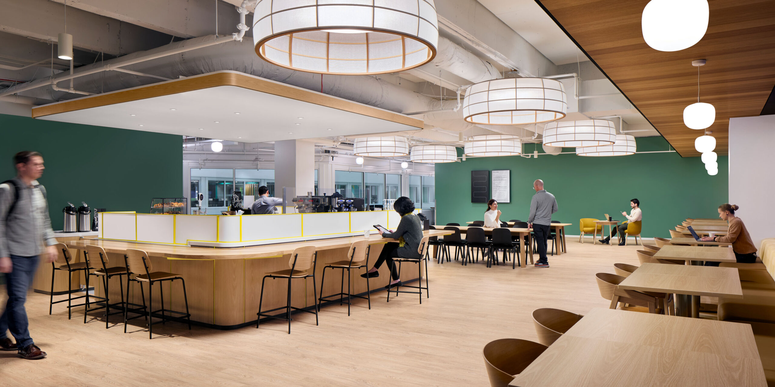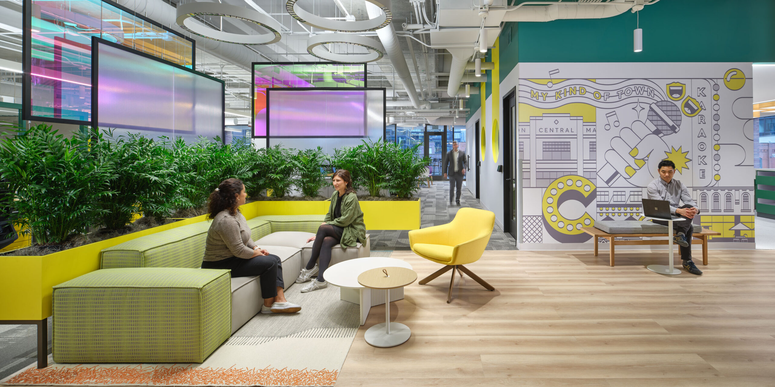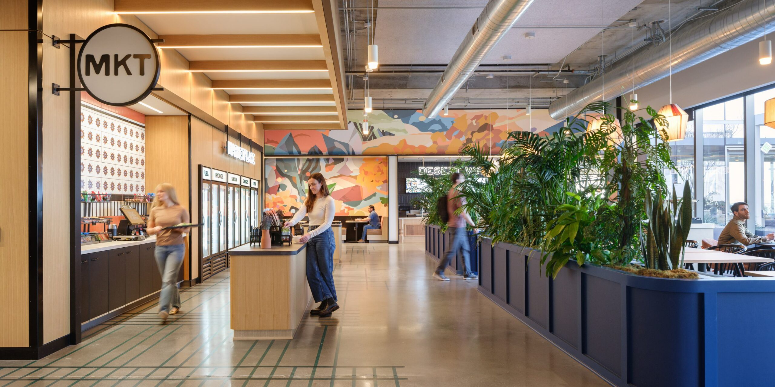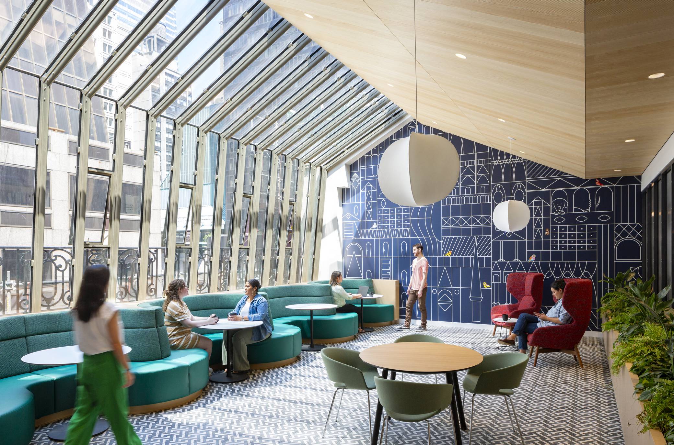Amazon Bellevue Bridging work, community, and place
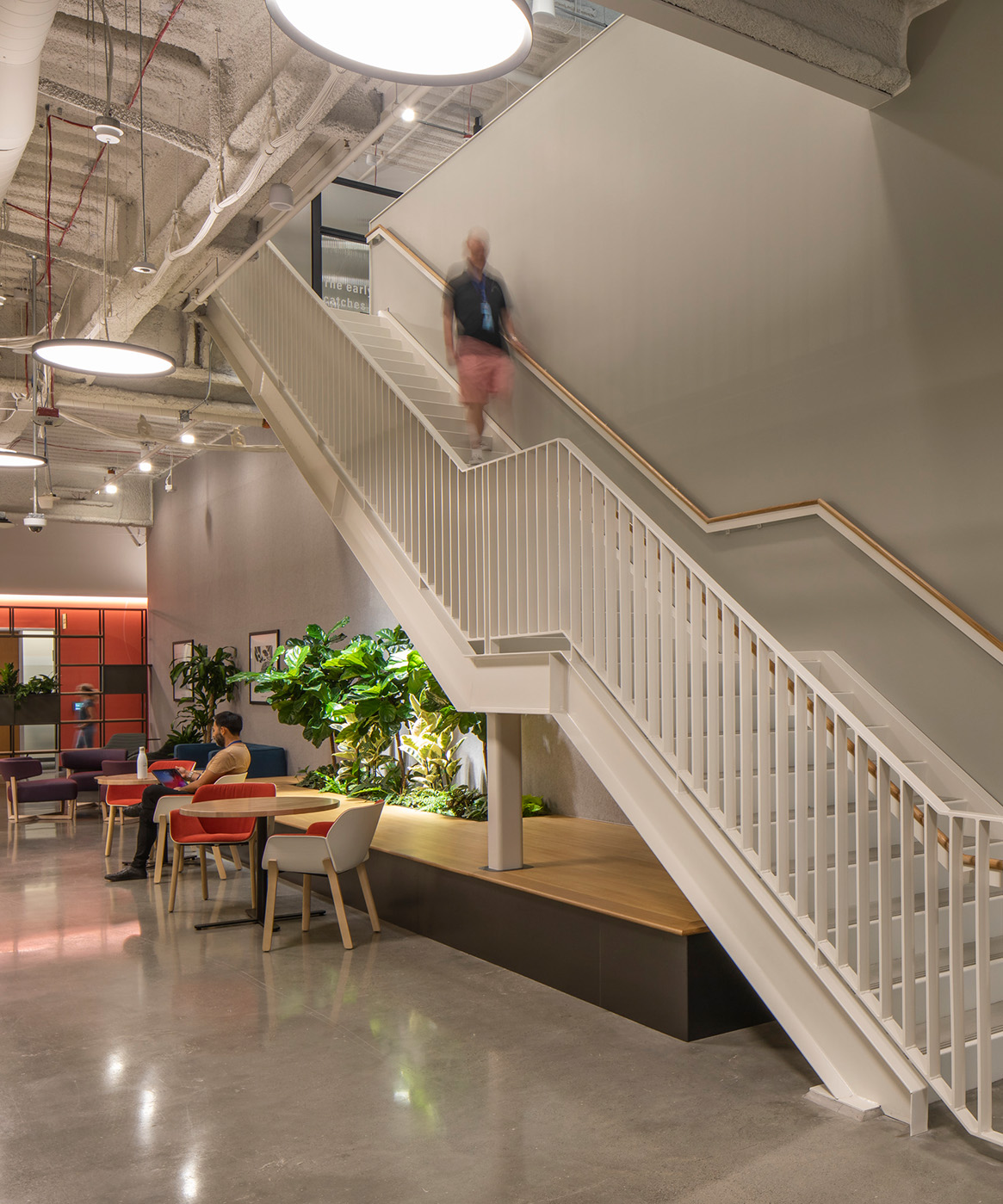
- Client Amazon
- Location Bellevue, WA
- Size 695,450 sq ft
- Completion 2022
- Program Workplace, training, digital labs, food service
- Delivery Design-Build
- Photographer Lara Swimmer/Esto
Downtown Bellevue’s rapid growth has transformed it into a vibrant place to live and work. 1001 Towers, two 15-story office buildings, bridge commercial and residential neighborhoods, creating an active streetscape that enhances the area’s livability. WRNS Studio’s tenant improvement for Amazon integrates urban planning with interior design, advancing the city’s strong sense of place while delivering dynamic workplace environments.
Inspired by the towers’ sweeping views of the city and mountains, the design centers on “vista” as an organizing concept. Public amenities, workspaces, digital labs, and training rooms are layered to scale seamlessly between public and private experiences, fostering meaningful connections. A midblock pedestrian crossing humanizes the 743,800-square-foot development, enhancing walkability and urban vibrancy.
