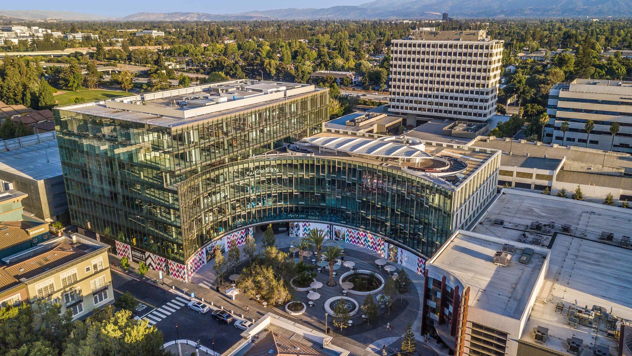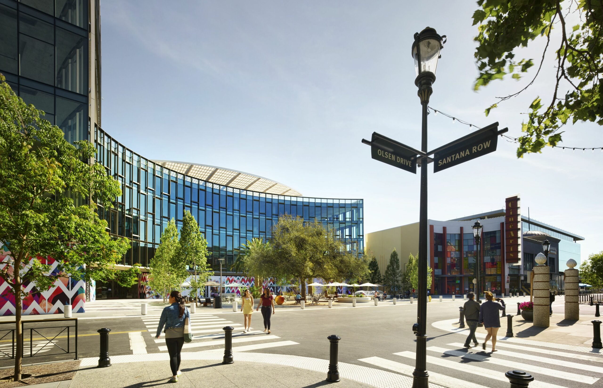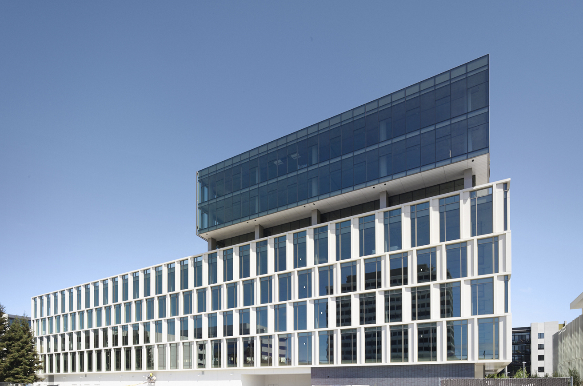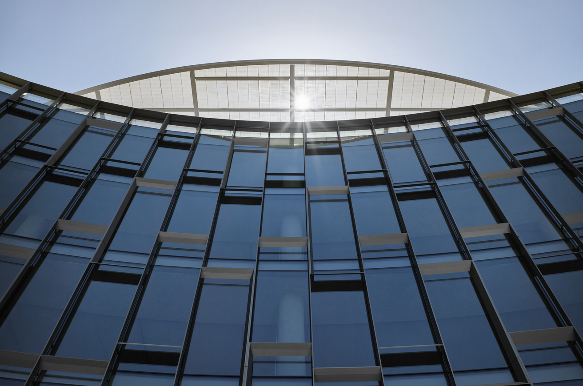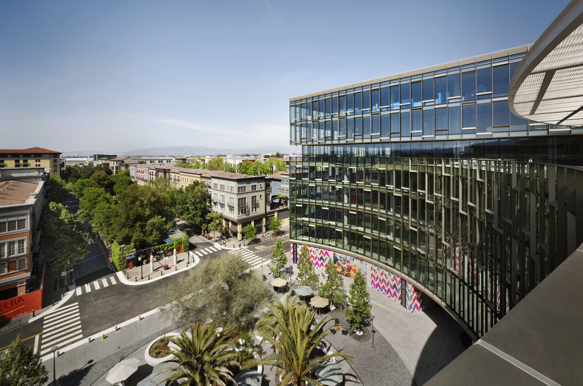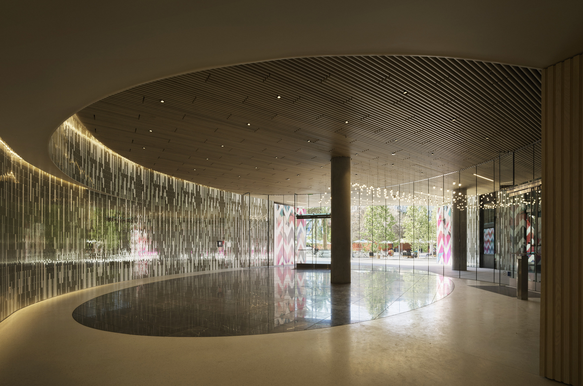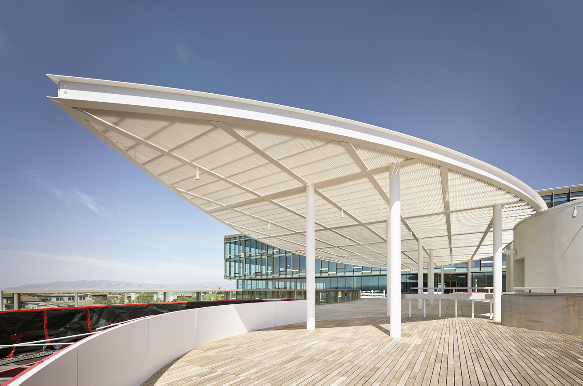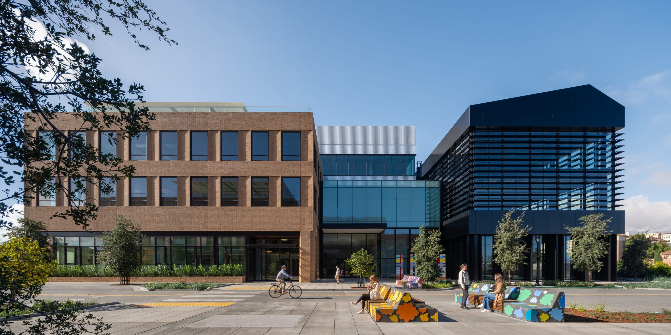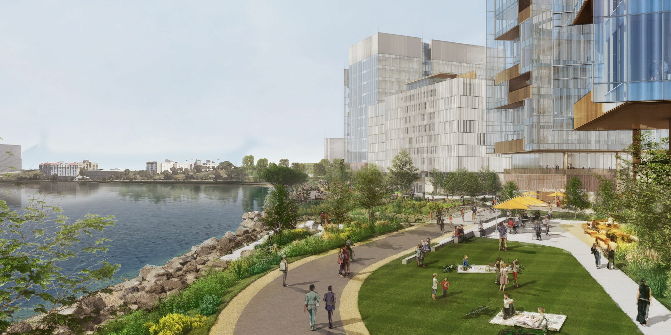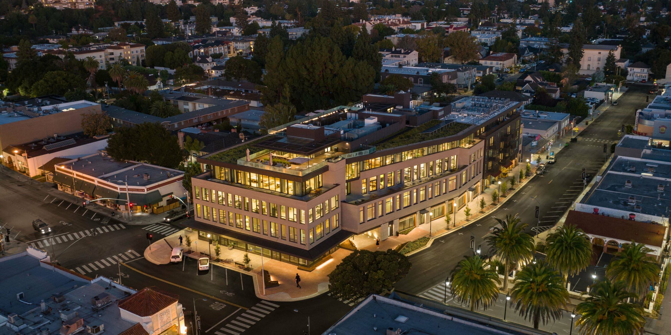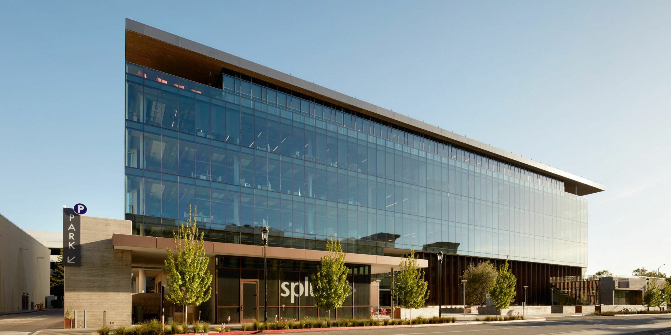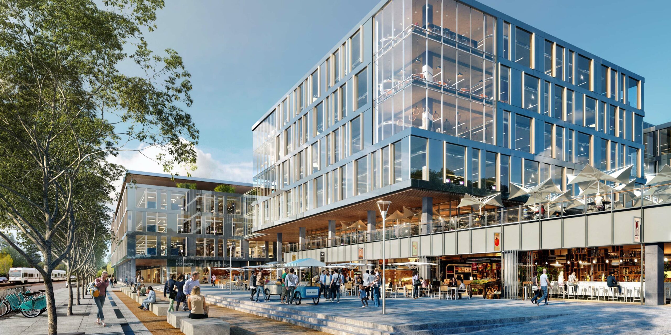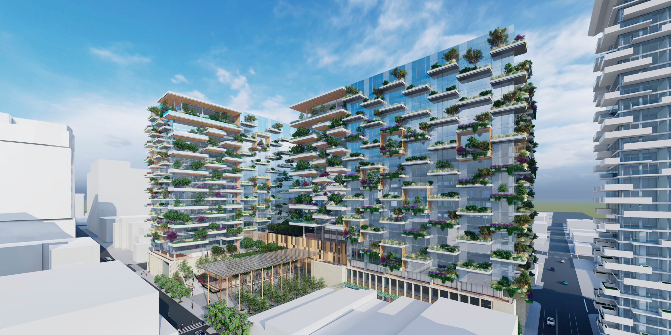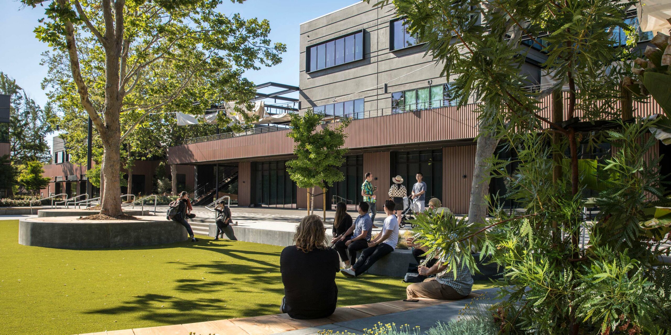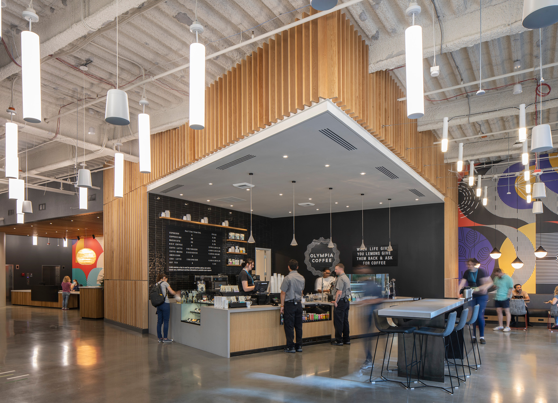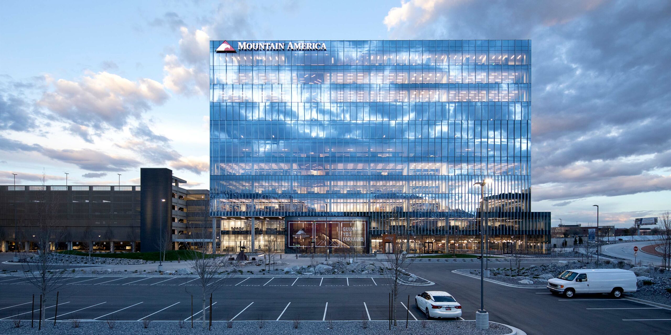700 Santana Row Curves and shimmers: rethinking spec offices
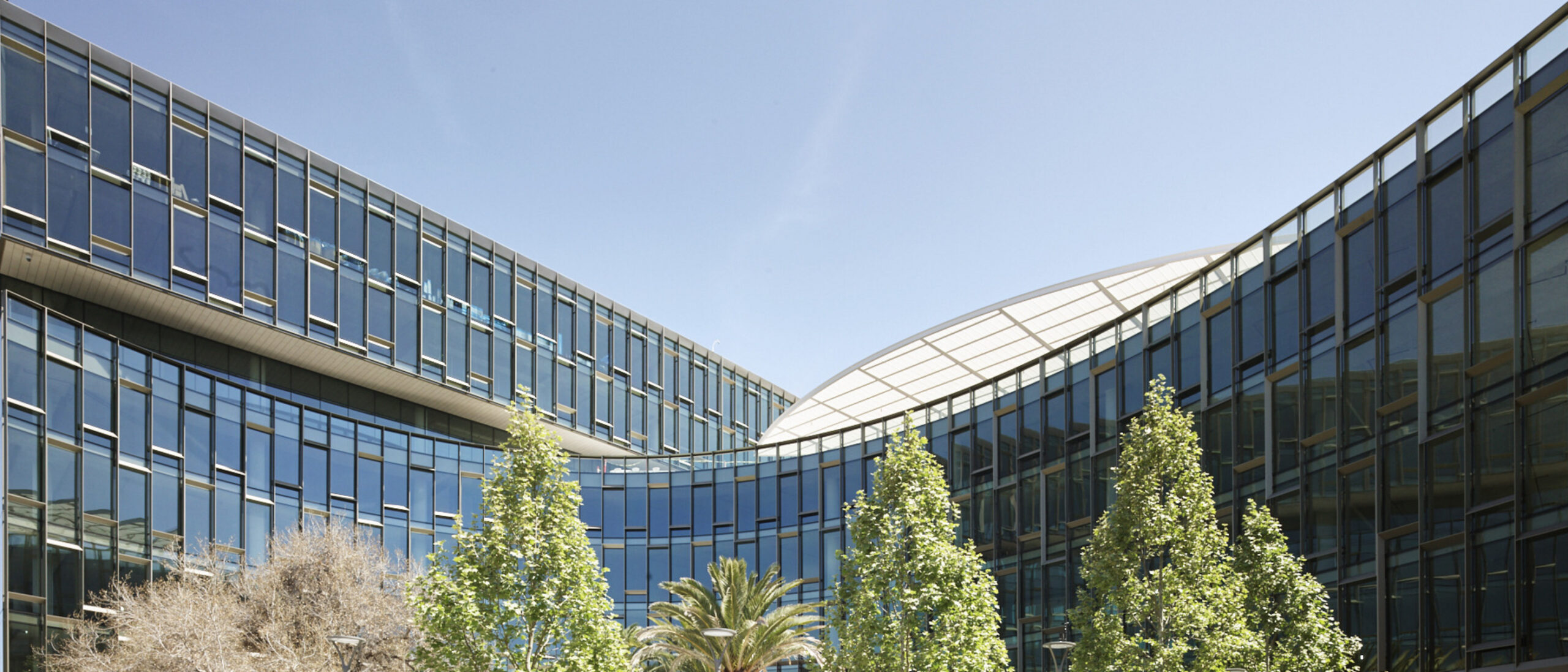
- Client Federal Realty Investment Trust
- Location San Jose, CA
-
Size
Retail: 28,000 sq ft
Office: 290,000 sq ft
Garage: 450,000 sq ft / 1,300 stalls - Completion 2019
- Program Offices, retail, parking
- Sustainability LEED Certified
- Delivery Negotiated GMP
- Photographer Matthew Millman
San Jose’s Santana Row, celebrated for its walkable, human-scale streetscape and vibrant mix of shopping, entertainment, and dining, has captured the attention of Silicon Valley’s workforce. People want a place that feels engaging, with world-class amenities close at hand. With 290,000 square feet of Class A office space and 28,000 square feet of retail housed in an elegant, modern design, 700 Santana Row evolves the formerly referential character of the district while reimagining it as a holistic neighborhood for live, work, and play.
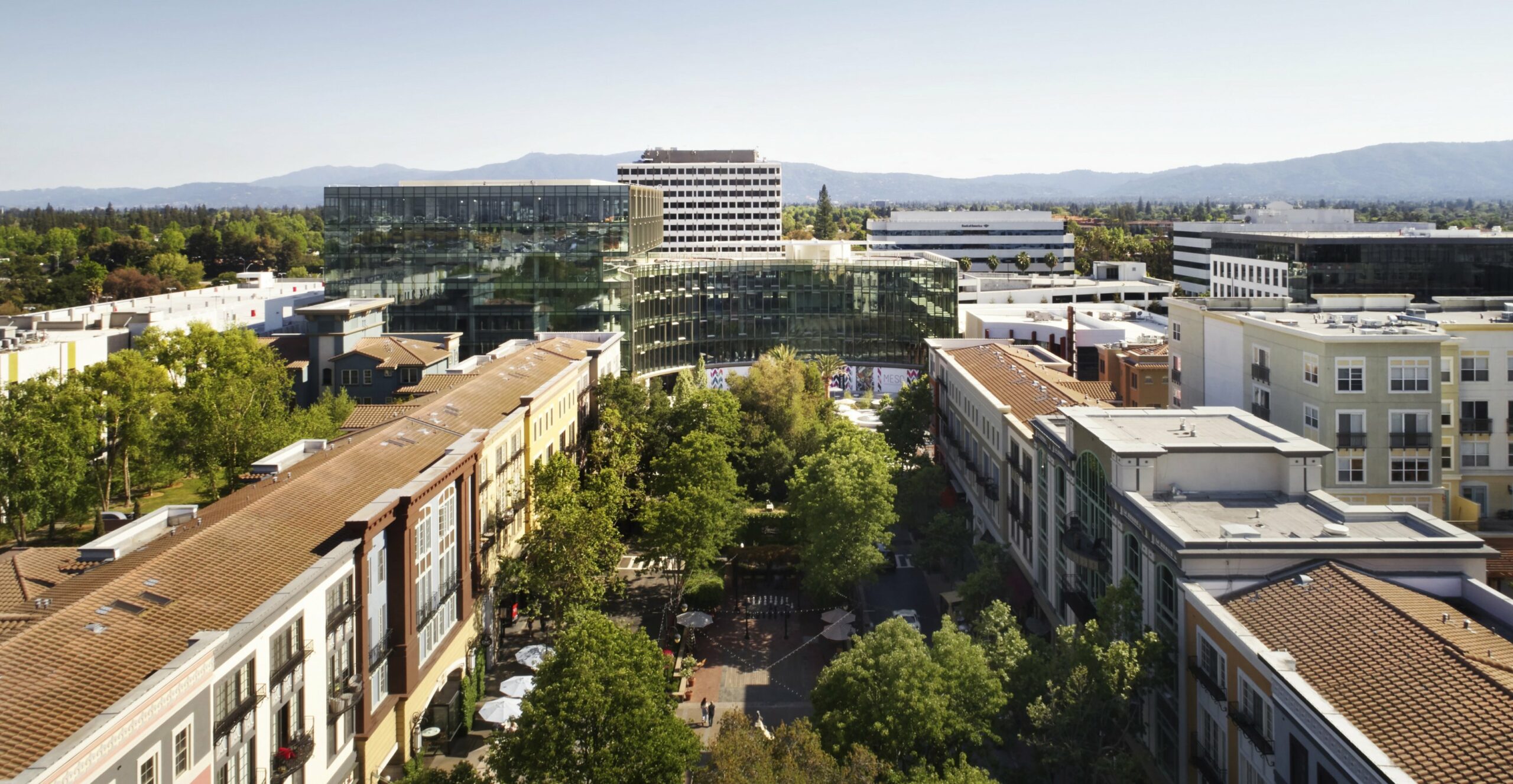
Activating the public realm
700 Santana Row features a sweeping facade that captures the energy of nearby shopping arcades and forms a gracious public plaza at the terminus of Santana Row’s main axis. This plaza provides a lively, informal gathering space that serves as a venue for community programming, enriching the neighborhood’s amenity offerings. A breezeway runs through the ground floor, connecting the public plaza with the office lobby and a parking structure.
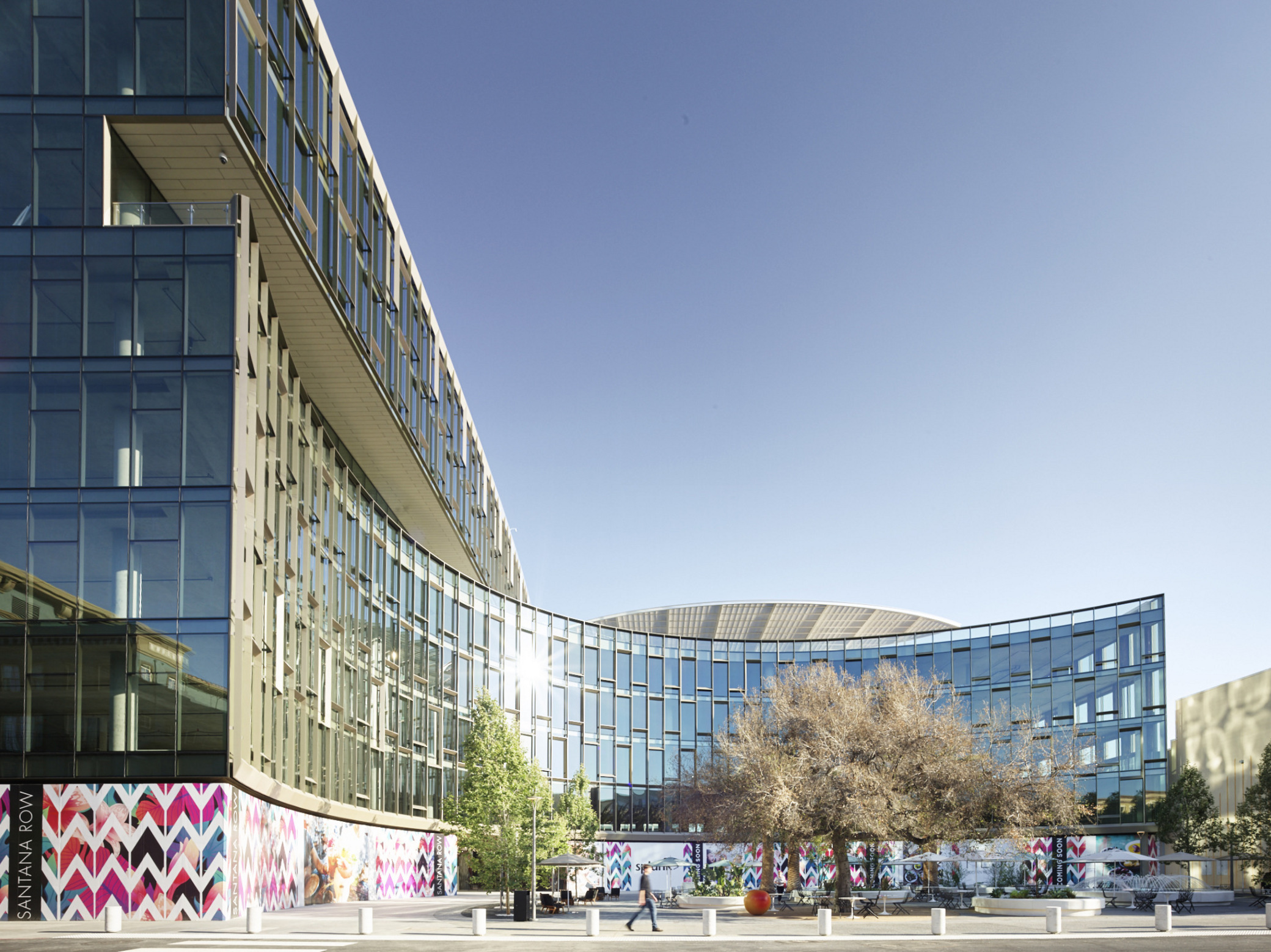
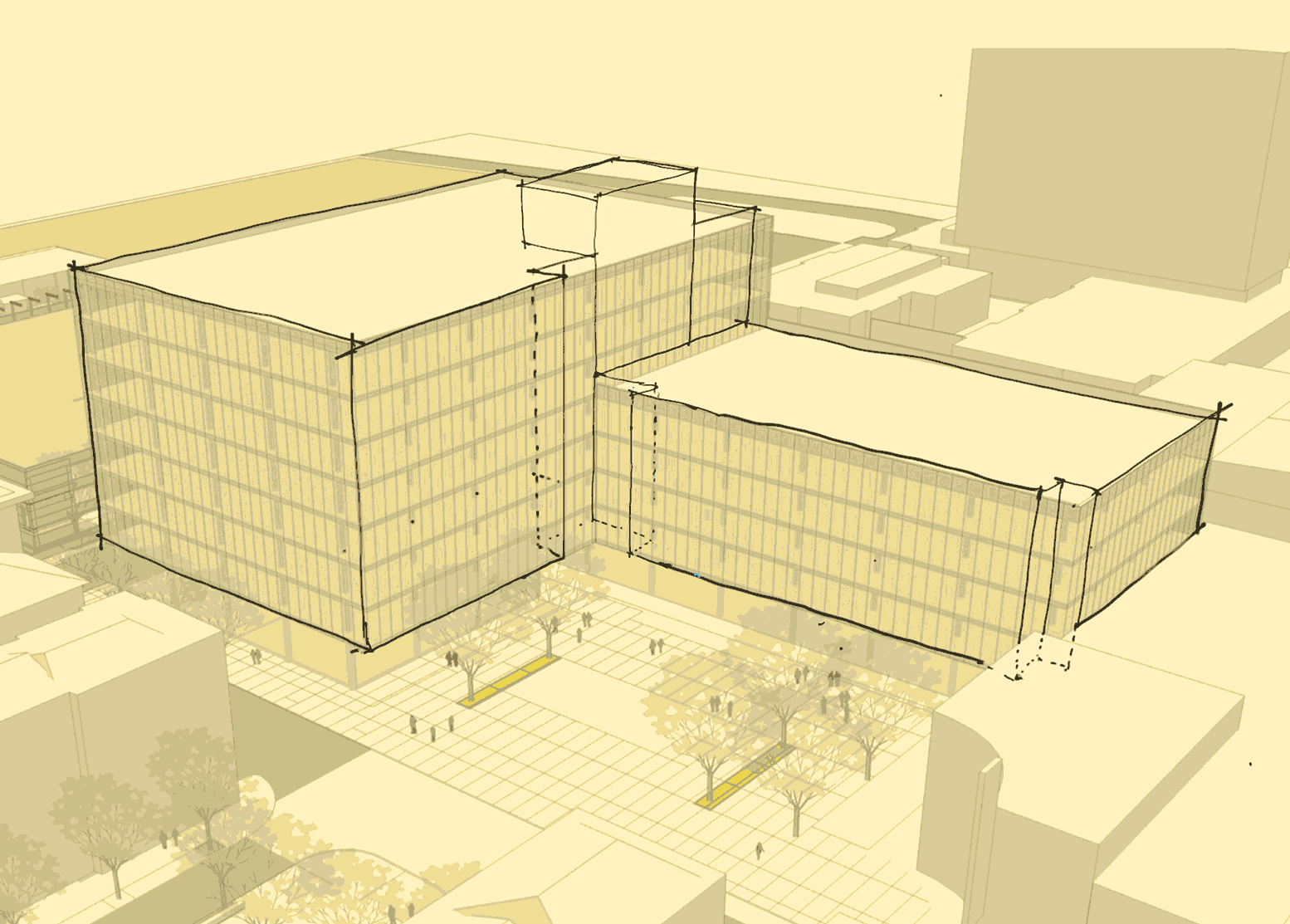
Dynamic facades and light-filled interiors
The building’s curved facades are expressed as a shimmering metal “screen,” with angled elements that catch sunlight, producing a dynamic visual effect. A gentle curve in the building’s upper portion bends southeast, creating a sense of elegant tension, as if the surfaces are subtly being pulled in opposite directions. The diaphanous curtainwall design softens the eight-story structure and floods the loft-like interiors with natural light.
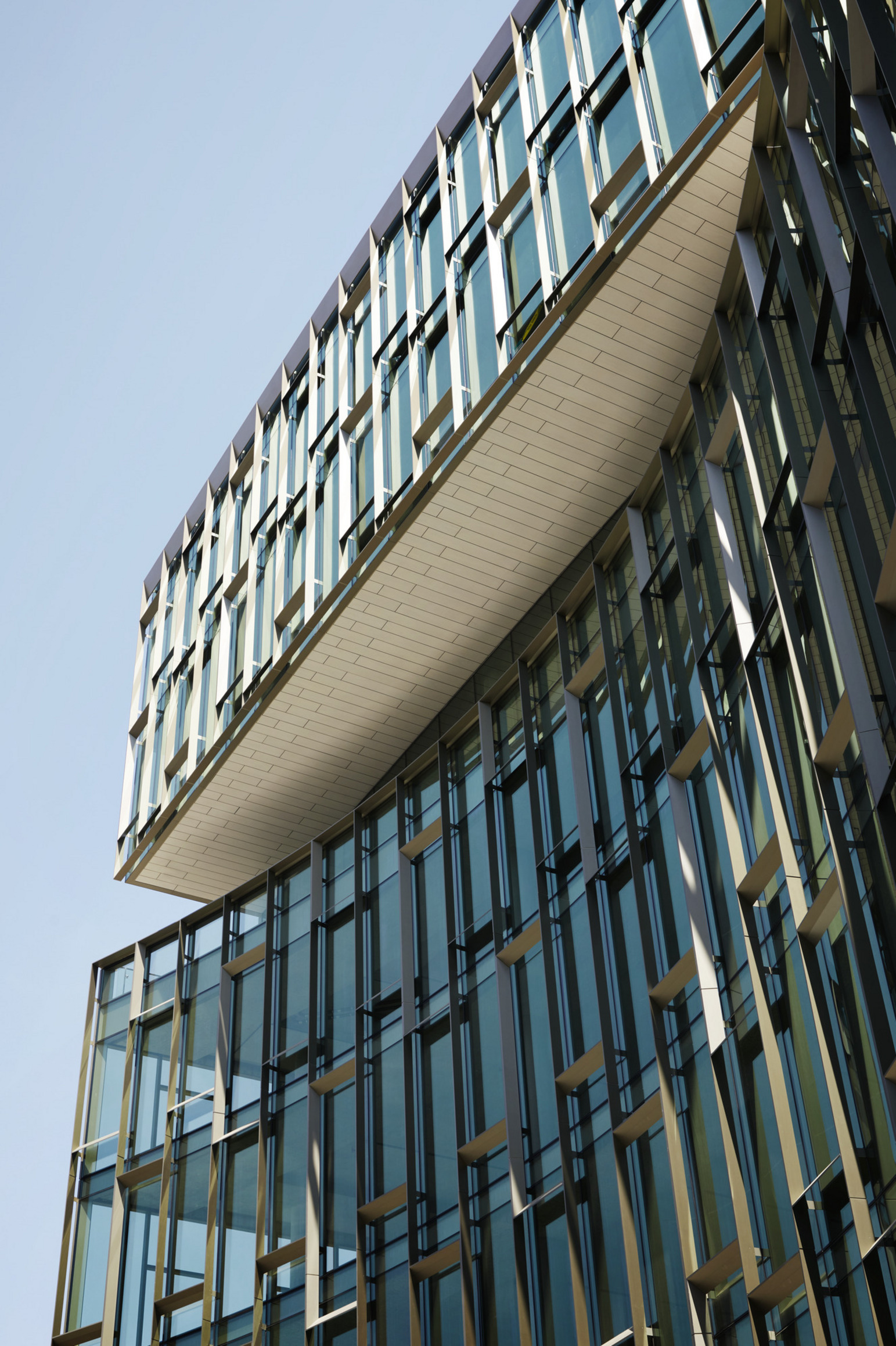
Campus-like amenities for a Silicon Valley workforce
Targeting mid-sized companies seeking campus-like amenities, 700 Santana Row incorporates ground-floor retail and a spacious, planted terrace on the sixth floor, complete with a trellis as a dedicated amenity for office tenants. Like its neighbor 500 Santana Row (also designed by WRNS), 700 Santana Row was fully leased to a major technology firm before construction was completed.
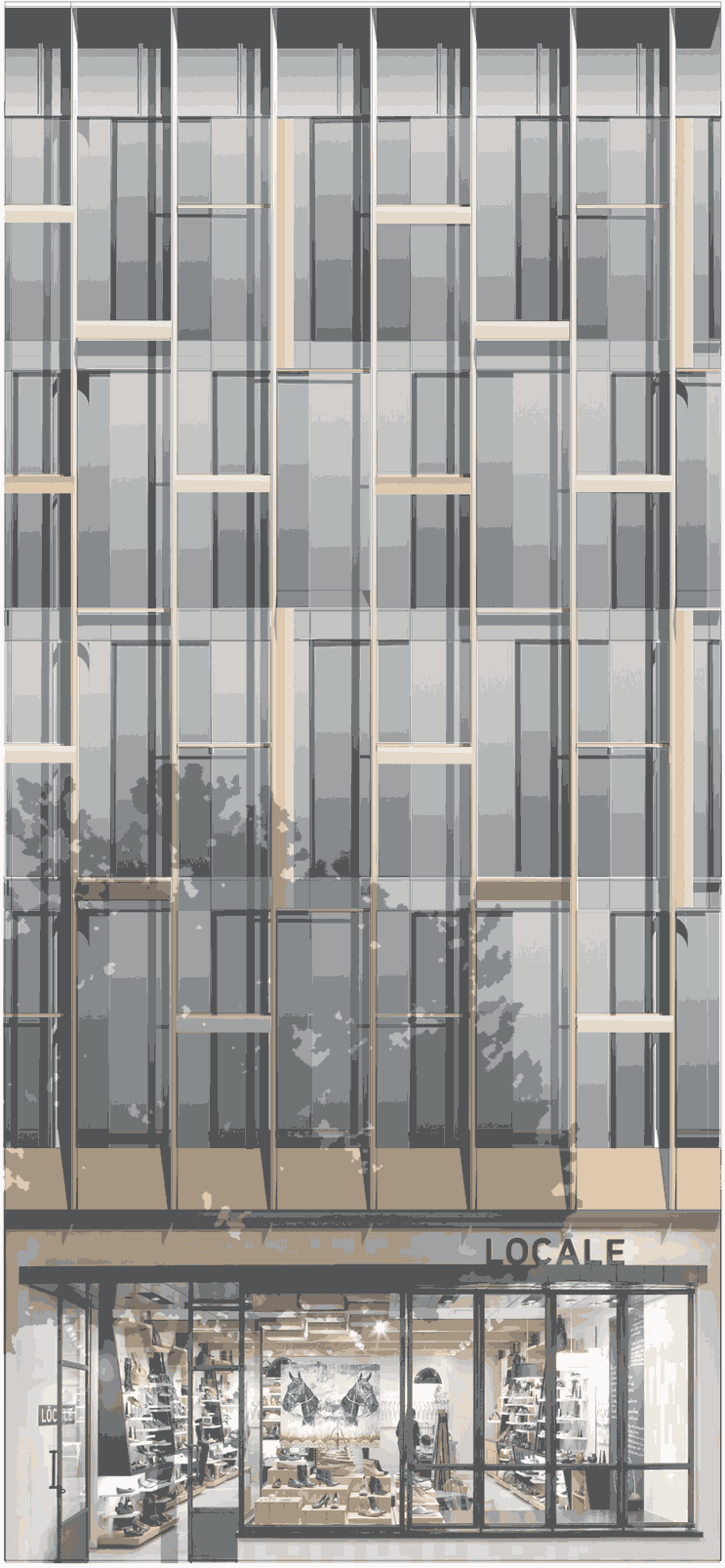
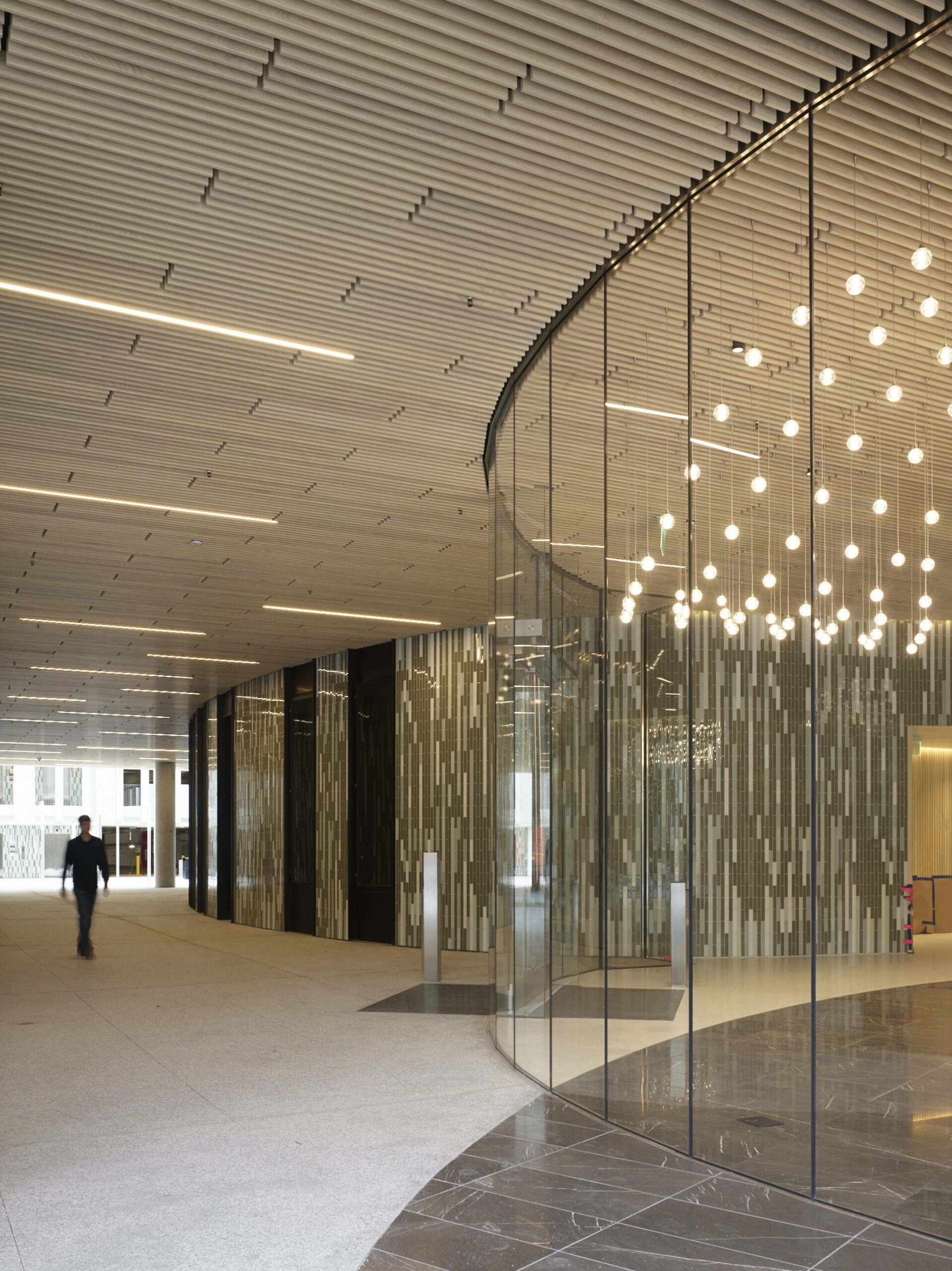
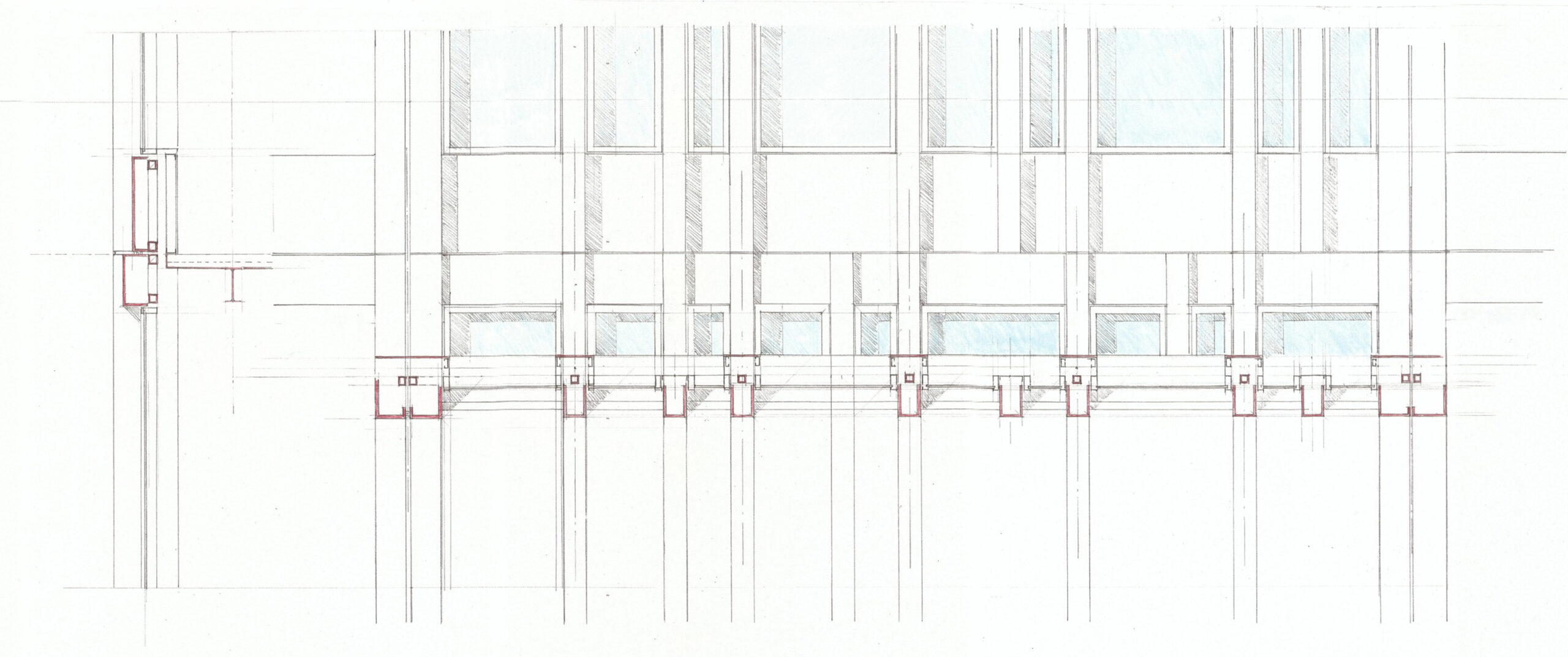
Environmental sustainability
LEED Silver certified, 700 Santana Row integrates sustainable features such as cool roofs, water-efficient landscaping, an eco-conscious irrigation system, and the use of recycled materials, contributing to a greener, more resilient built environment.
