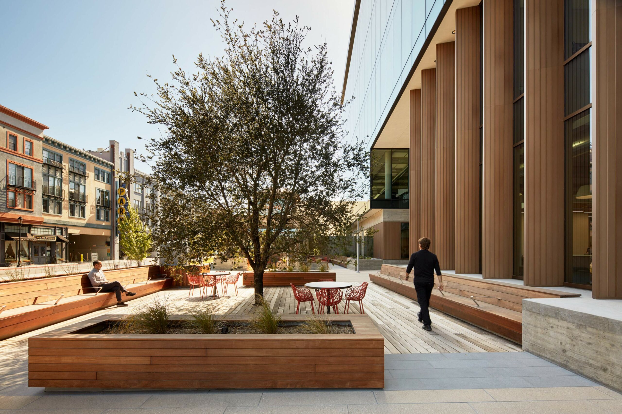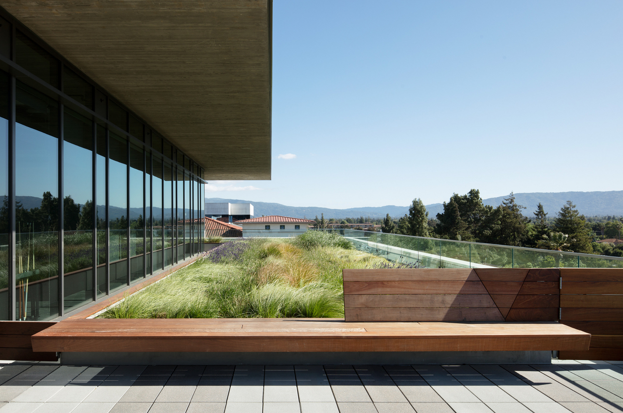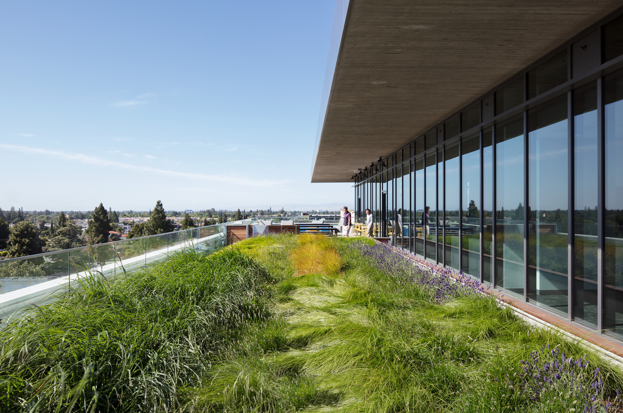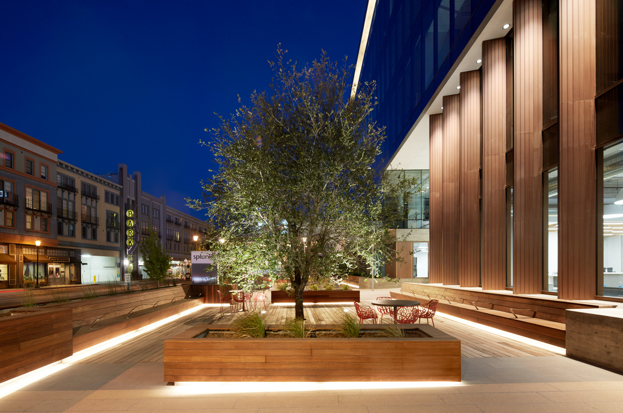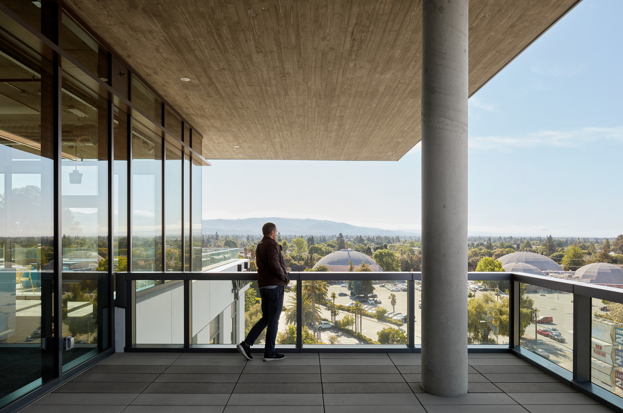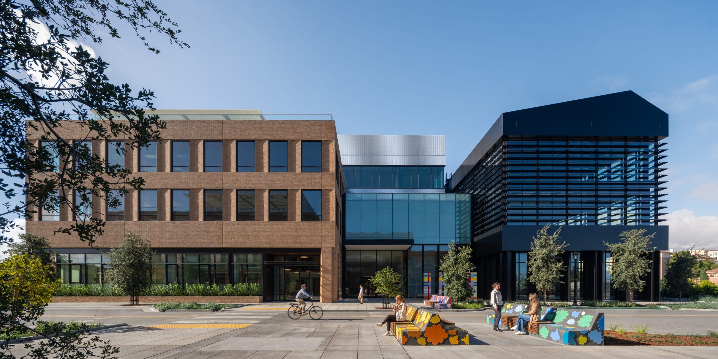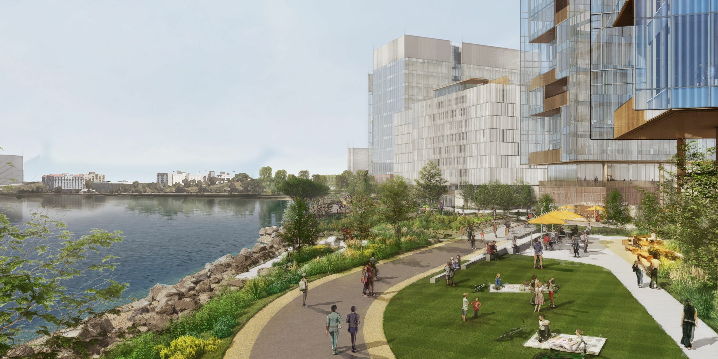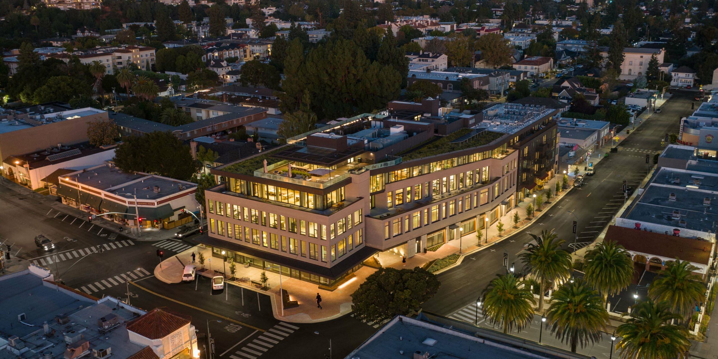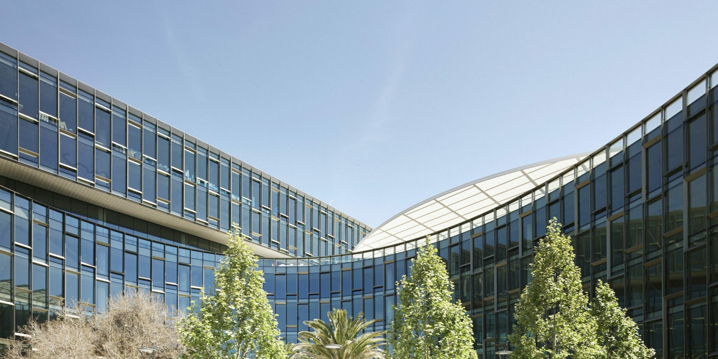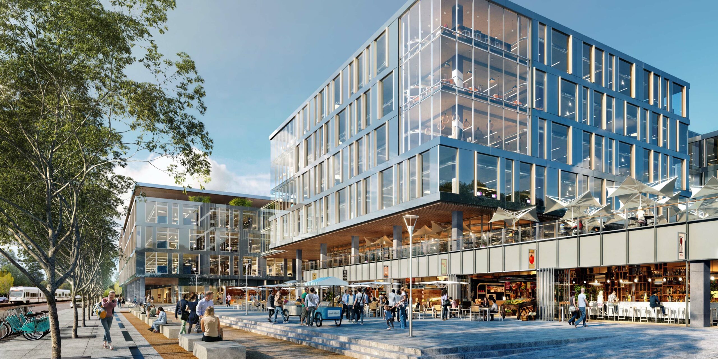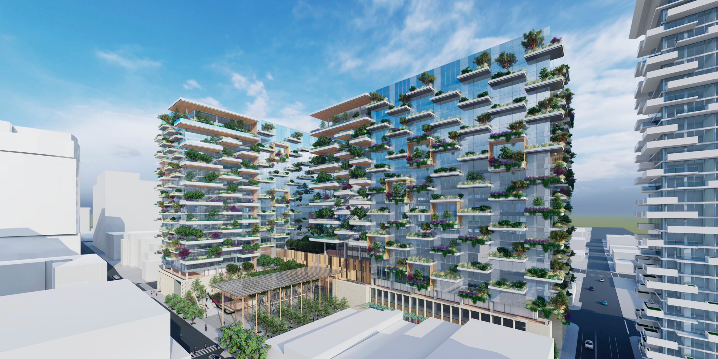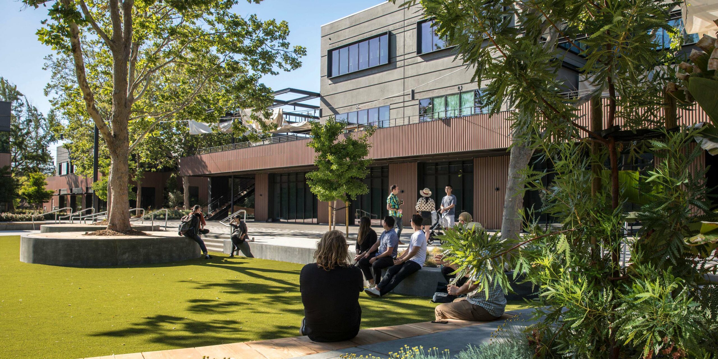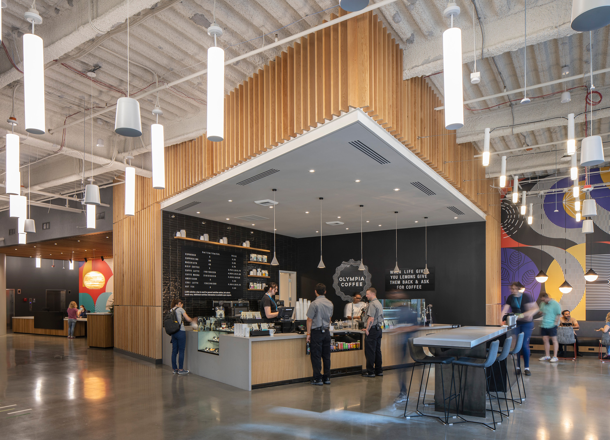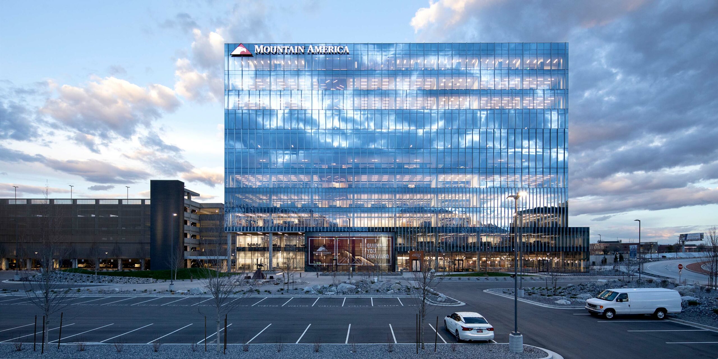500 Santana Row Beyond the glass box: elevating spec offices in Silicon Valley
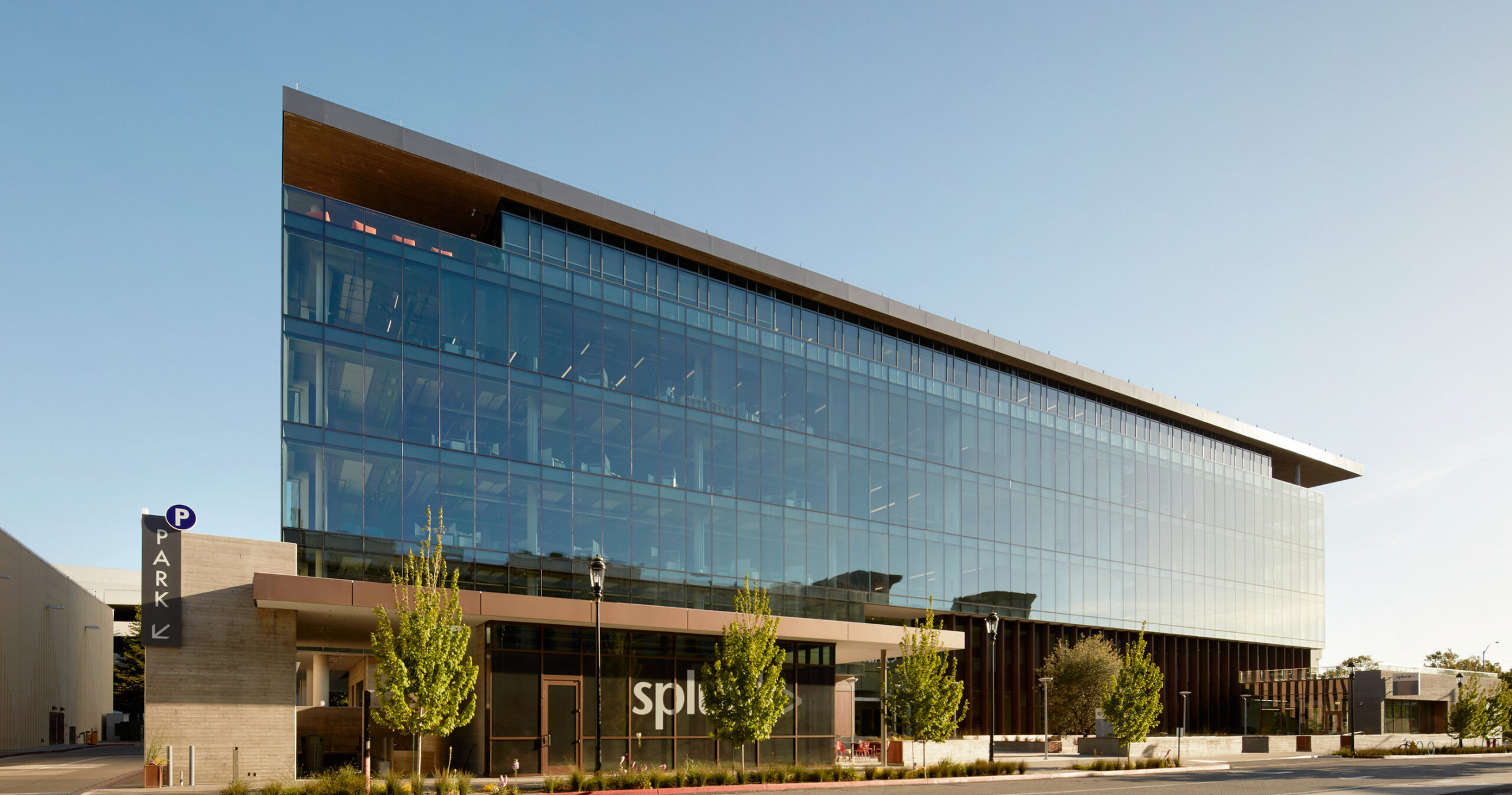
- Client Westwood Development Partners / Federal Realty Investment Trust
- Location San Jose, CA
-
Size
Retail: 1,600 sq ft
Office: 236,000 sq ft
Garage: 238,000 sq ft / 700 stalls - Completion 2016
- Program Office, retail, below-grade parking garage
- Sustainability LEED Gold
- Delivery Design Bid-Build
- Photographer Matthew Millman
Located in the heart of Silicon Valley within San Jose’s Santana Row, this new mixed-use workplace appeals to companies seeking both urban and campus-like conveniences. Breaking from the conventional glass-box design of speculative office buildings, the building’s distinctive facades optimize comfort, manage solar exposure, and minimize carbon impact. Every aspect of the building responds to its context, enhancing both performance and the public realm.
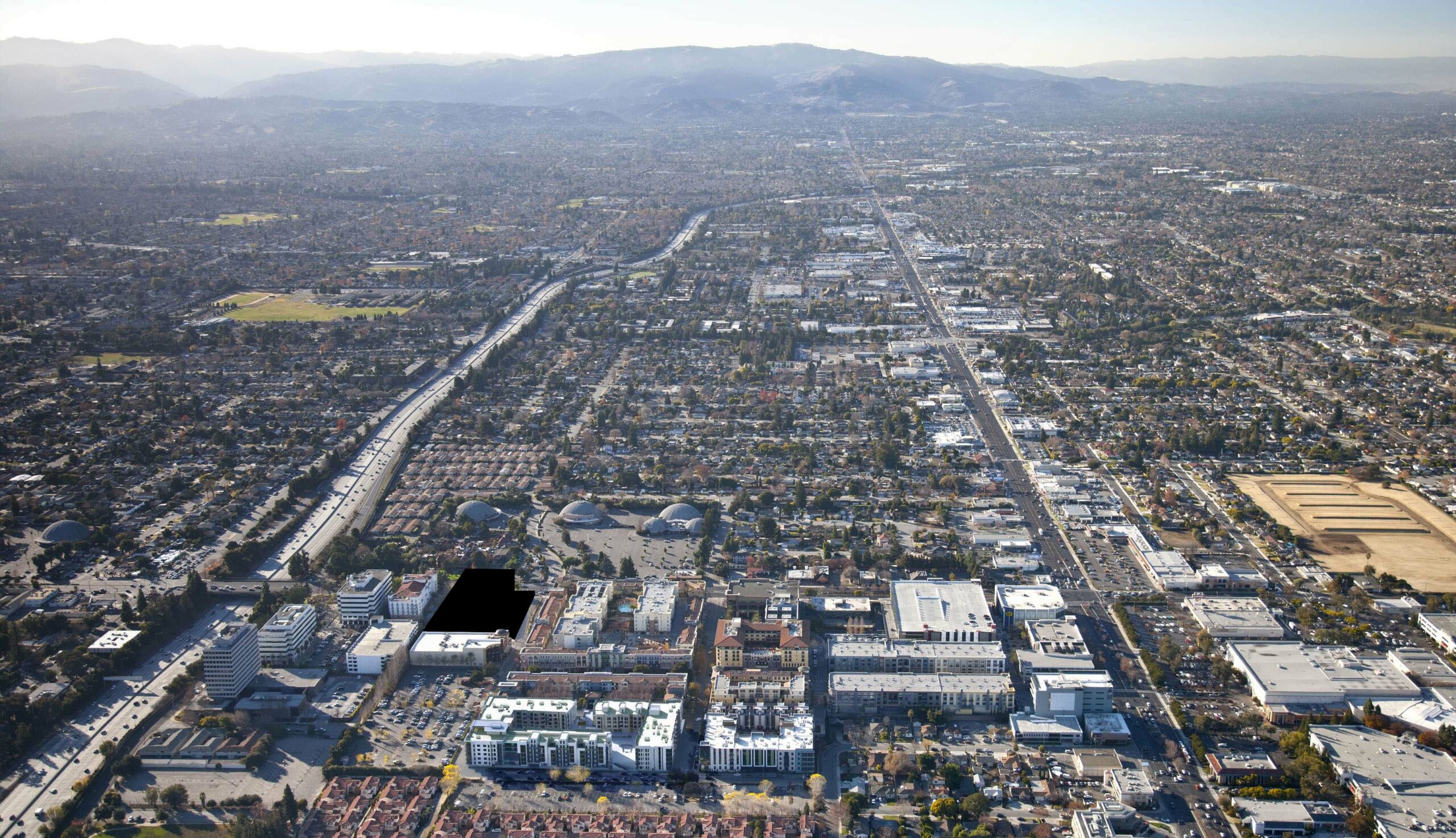
Urban plaza and gathering spaces
Located on a corner site, the structure pulls back from the north property line, creating an urban plaza with space for a small retail pavilion. The building is organized to take advantage of this plaza, with indoor / outdoor spaces spilling onto it, providing tenants with a vibrant and informal gathering area. The interior office space is designed with large, open 36,000-square-foot floor plates and ceiling heights over 13’ tall to provide extensive natural light and views.
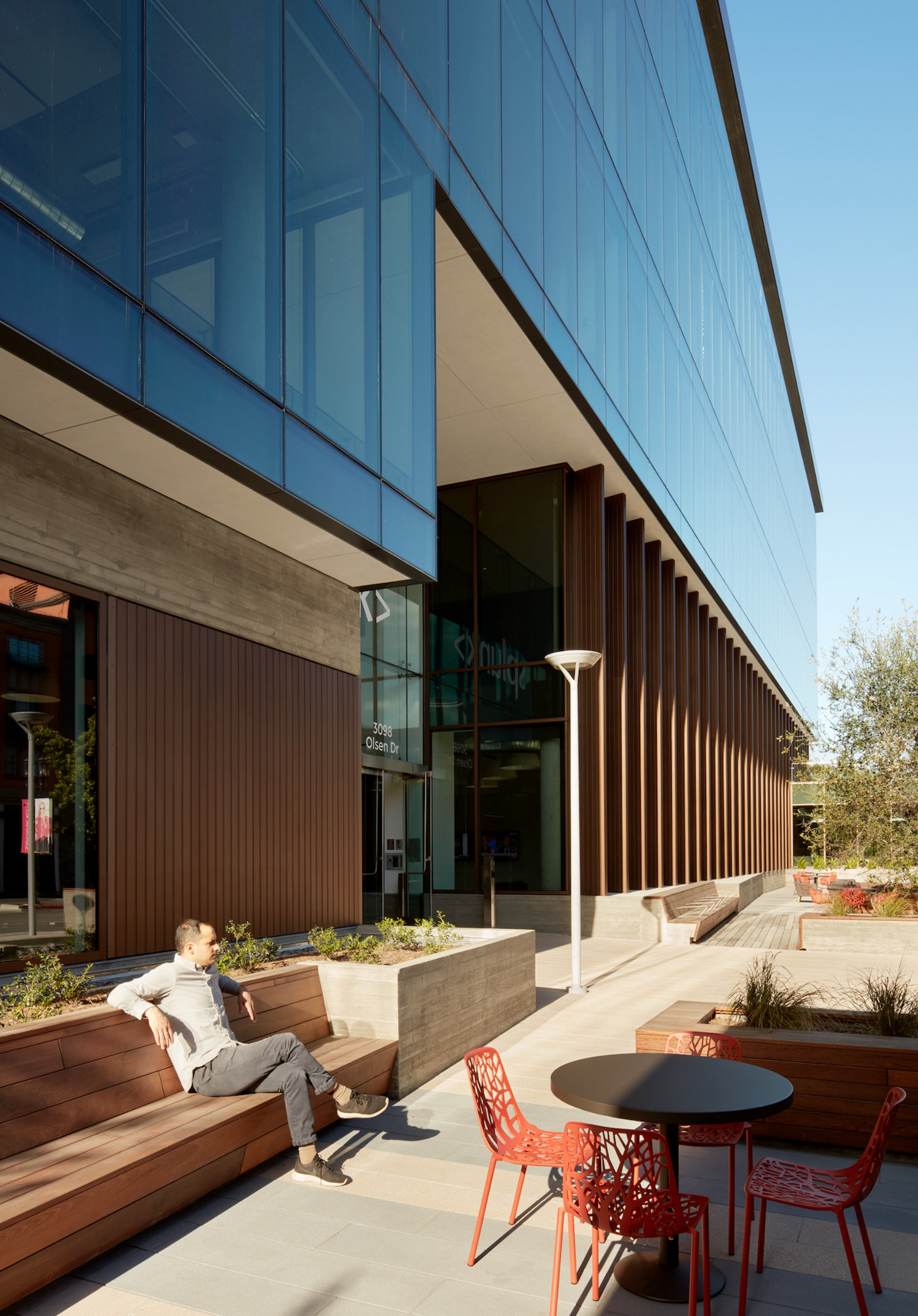
Collaboration with trade partners
To achieve an aesthetically striking exterior within budget constraints, we collaborated with fabricator Walters & Wolf to explore the use of Glass Fiber Reinforced Concrete (GFRC), adding shadow and depth to create a sculptural and visually captivating facade.
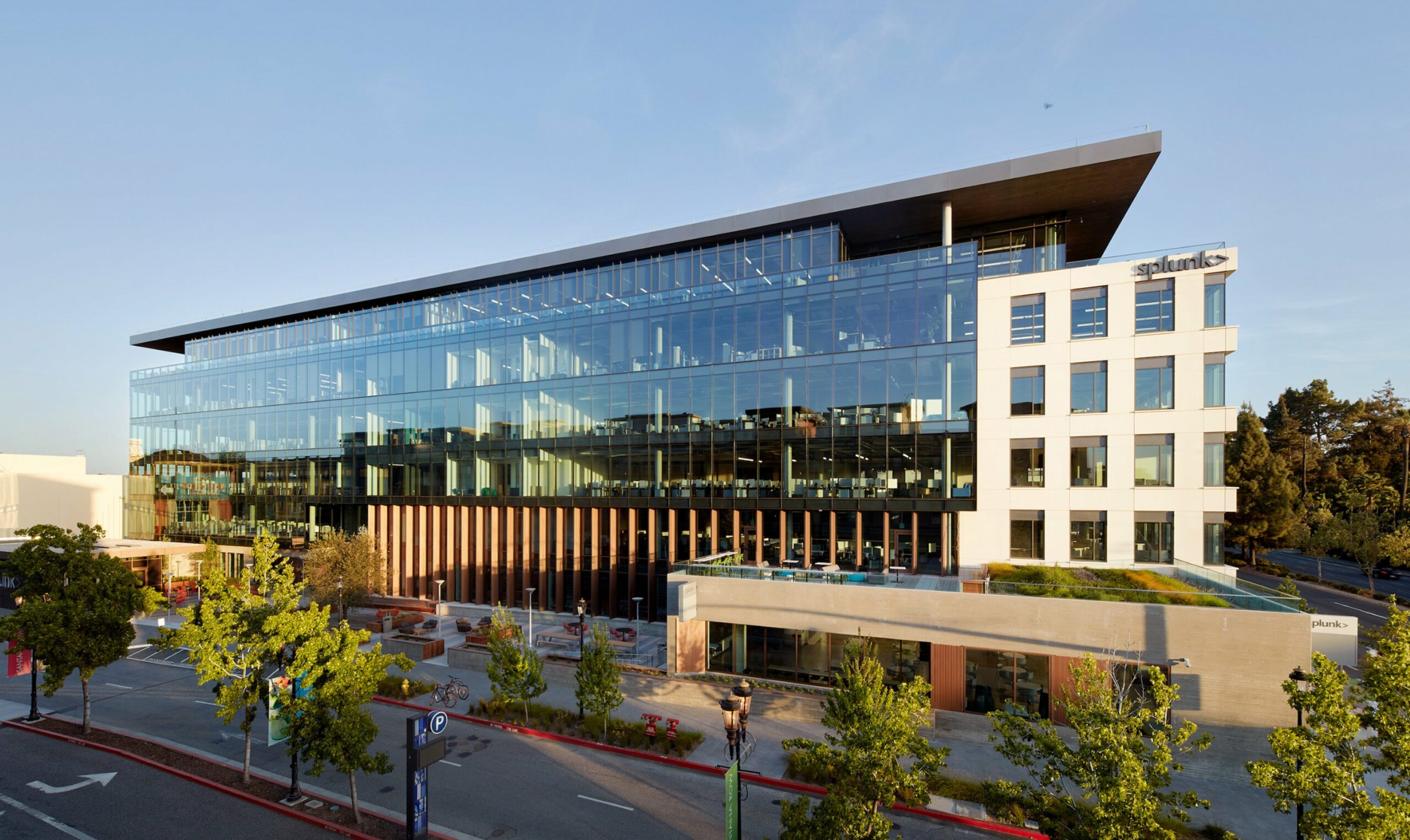
Solar-tuned facades
The design employs solar-tuned GFRC on the east, west, and south elevations, each incorporating unique sunshade designs to control heat gain and glare. The west-facing facade, which presented the most challenges with managing these effects, employs both vertical and horizontal recessed sunshades.
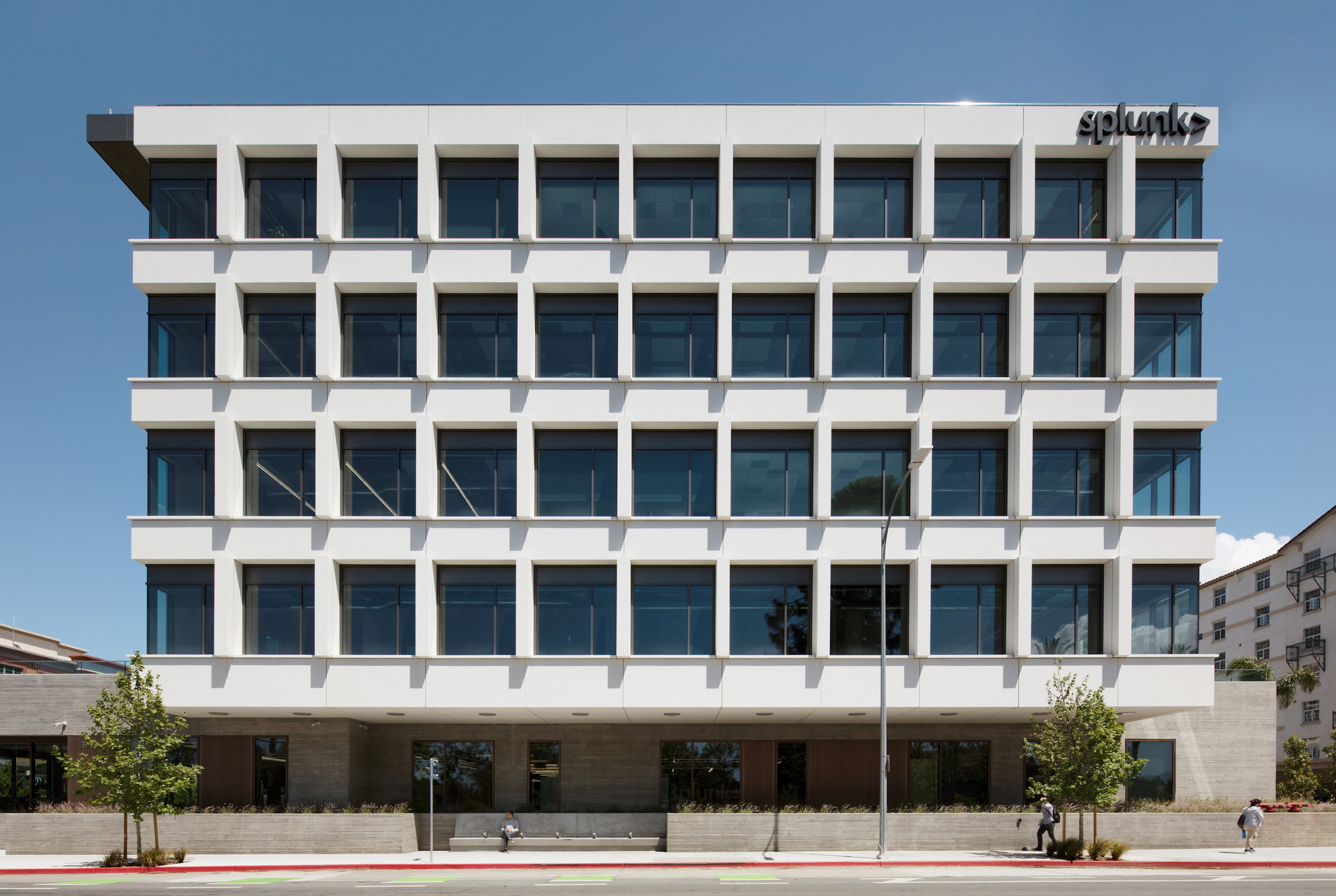

Attracting tenants
Targeting mid-sized companies seeking campus-like amenities, 500 Santana Row was fully leased to a major technology firm before construction was completed.
“Projects like 500 Santana Row provide companies …with advantages in employee recruitment and retention, as well as employee productivity and satisfaction.”
A Wes-Anderson-inspired elevation
The north elevation’s all-glass curtain wall takes inspiration from Wes Anderson’s one-point perspective, open-section sets, offering a layered view into five levels of workspace activity. Multi-part interlocking aluminum extrusions and a patented copper anodized finish balance aesthetics with cost-effectiveness and reduced maintenance. Copper accents continue along the ground level, adding visual interest and cohesion to the design language.
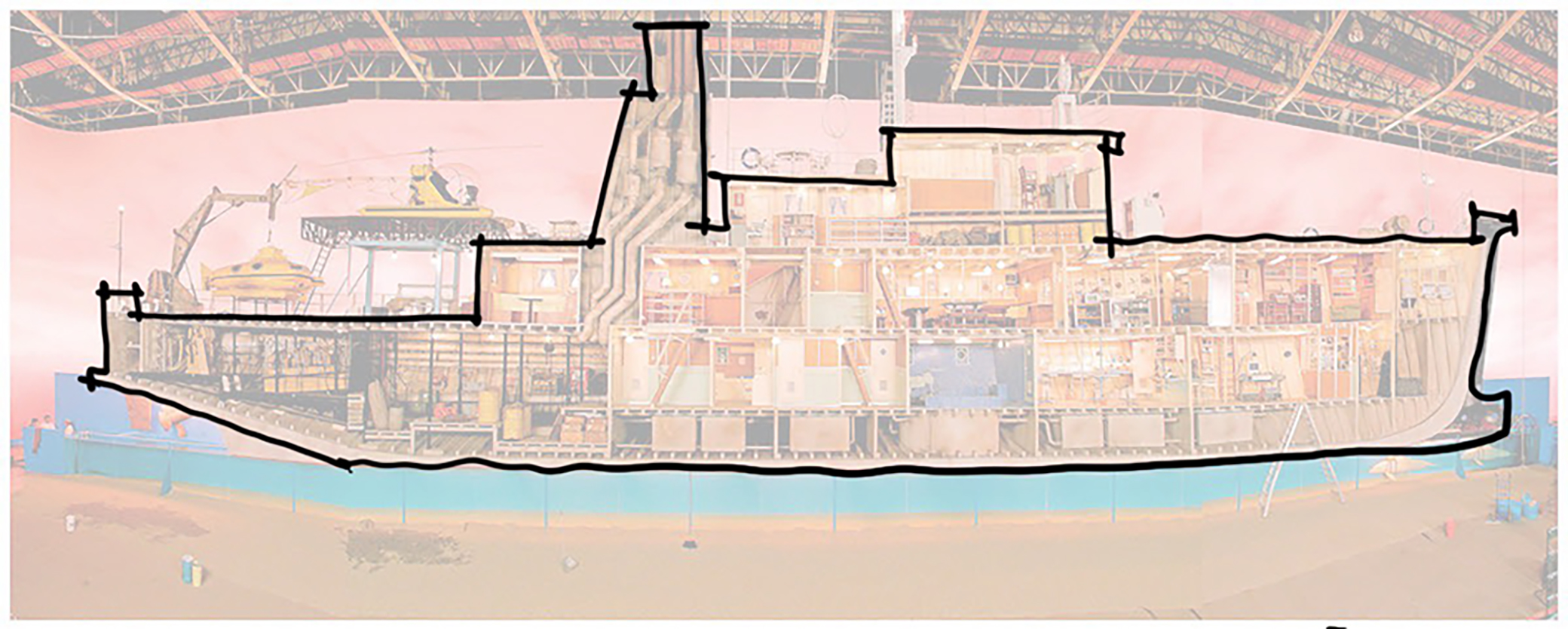
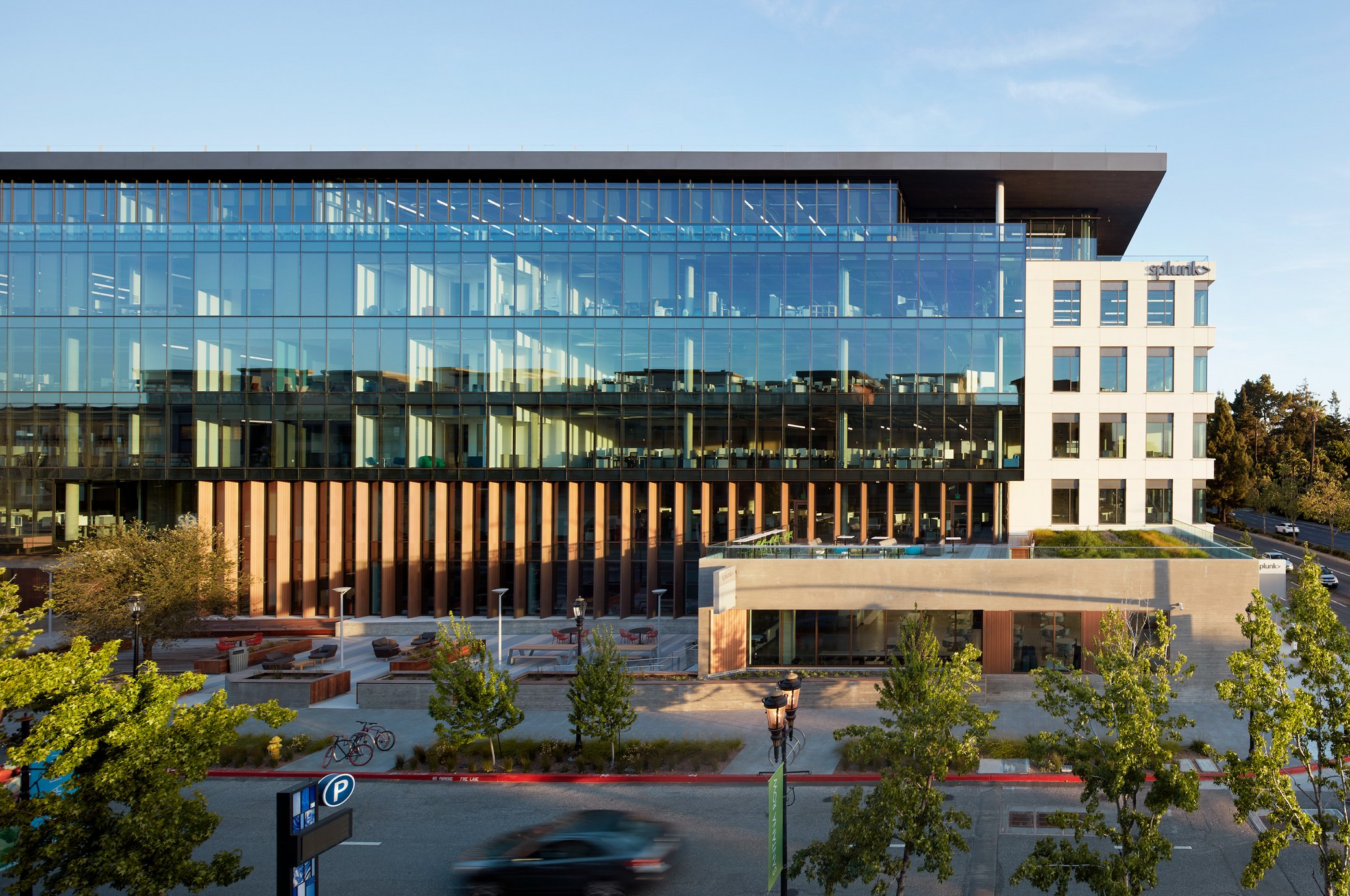
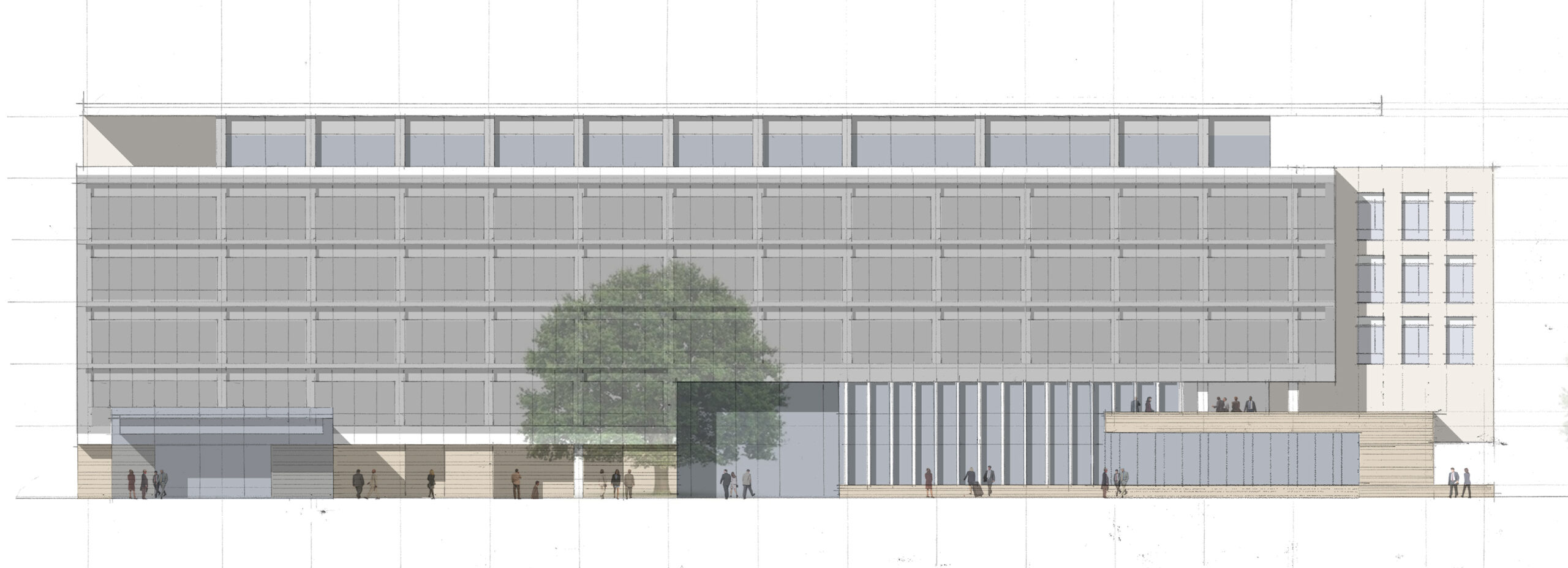
Enhanced indoor comfort
Our core/shell approach profoundly enhances the exterior experience, providing comfort and a bespoke feel, especially in private offices within the individual window boxes. Expansive 36,000-square-foot floor plates and ceiling heights exceeding 13 feet invite abundant natural light and sweeping views.

