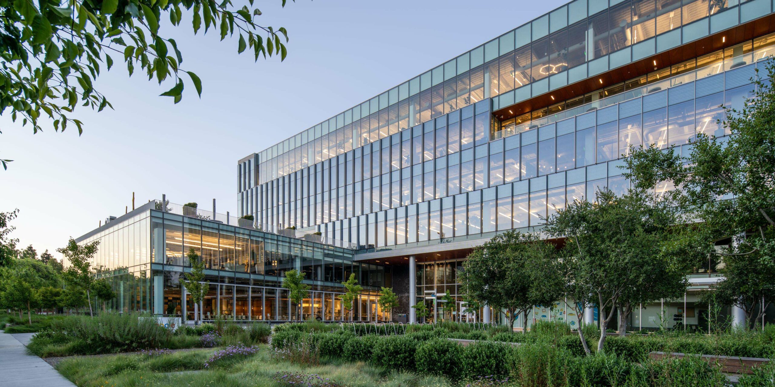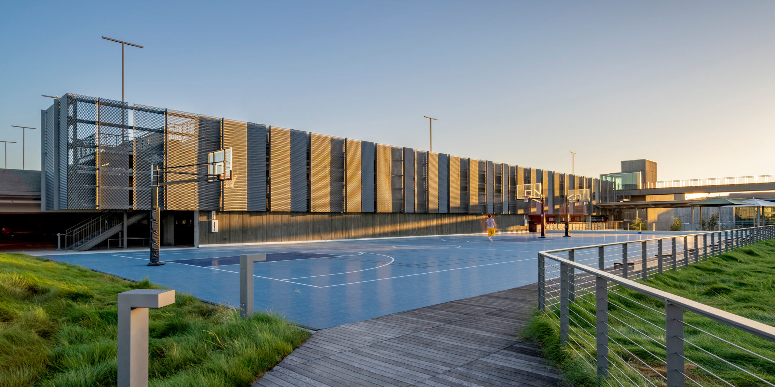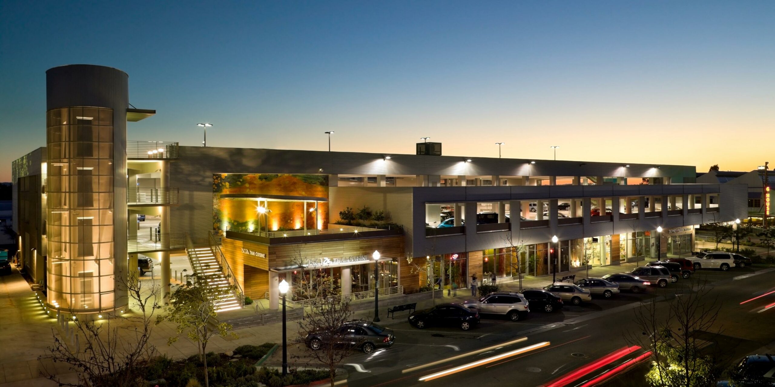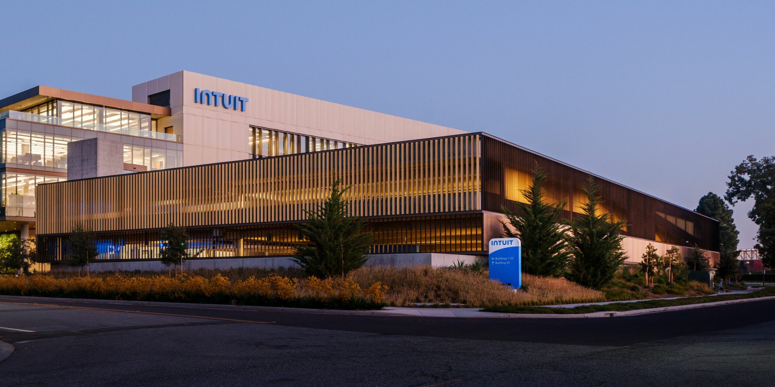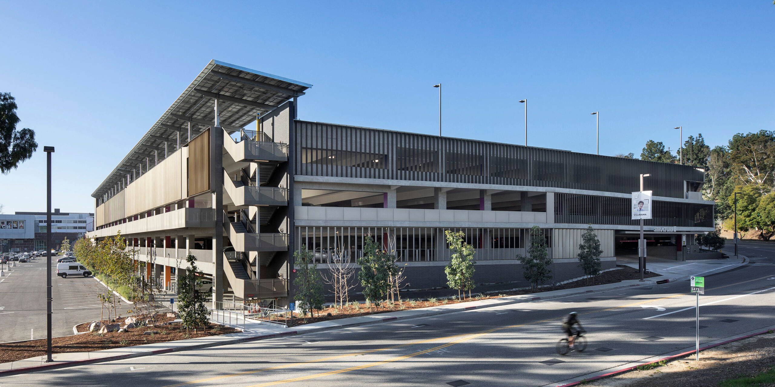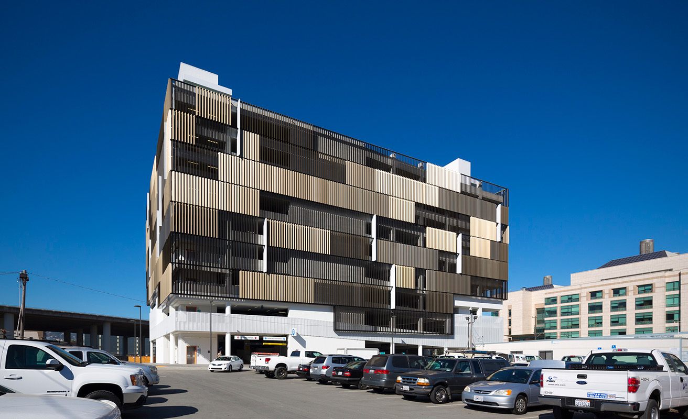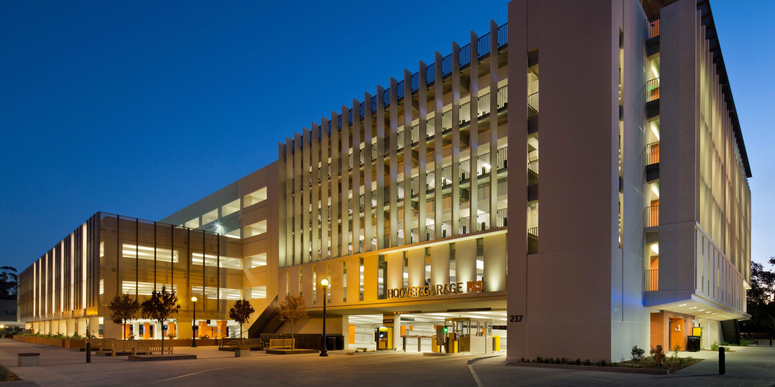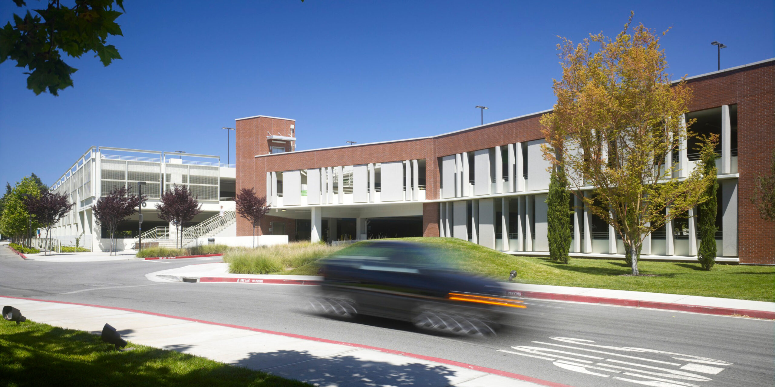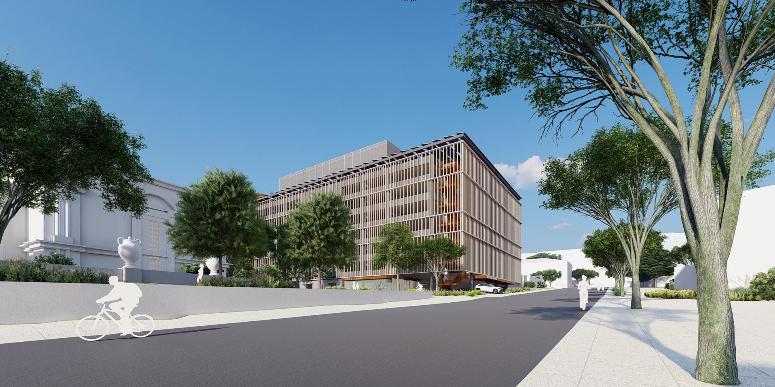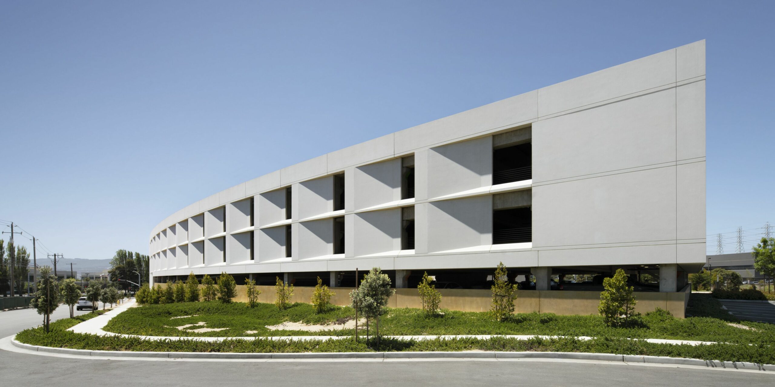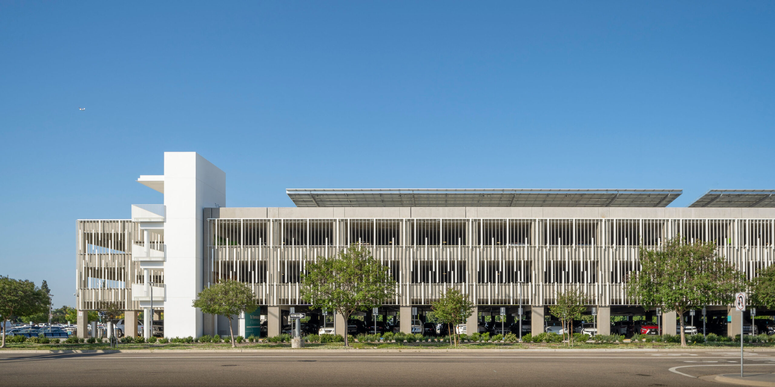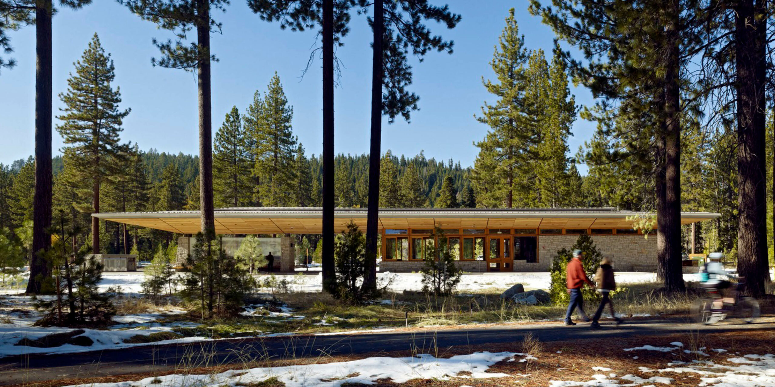Plymouth Street Parking Structure Sustainable infrastructure doubles as public art
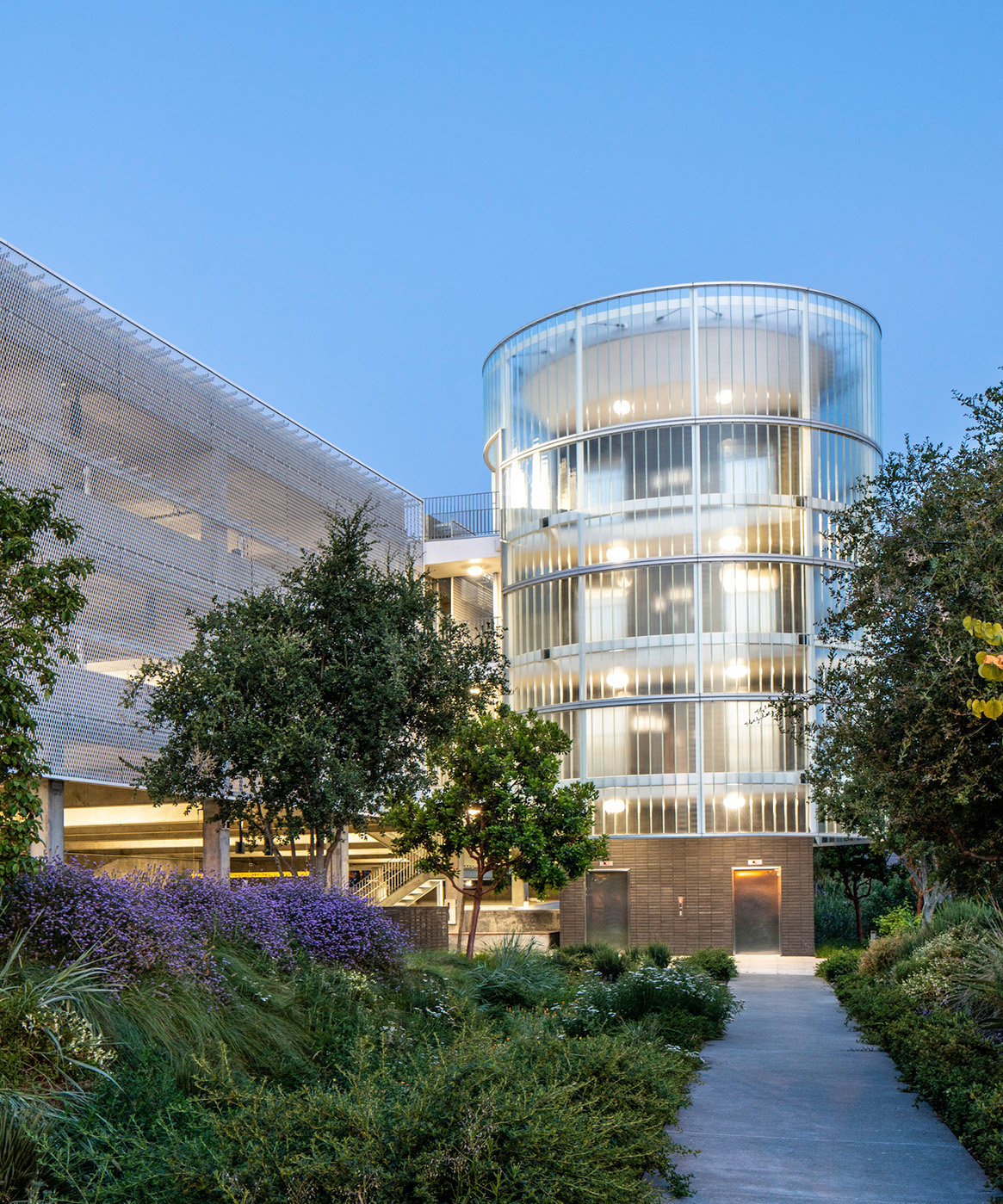
- Client Broadreach Capital Partners
- Location Mountain View, CA
- Size 186,400 sq ft
- Completion 2019
- Program Parking (670 stalls)
- Delivery CM-at-Risk
- Photographer Jason O’Rear
As part of a speculative office development also designed by WRNS, the parking structure at 1625 Plymouth integrates sustainable features like solar panels and EV charging stations, contributing to the campus’s LEED Platinum certification. Landscaped features, including a public plaza, link Plymouth Street to a planned bike greenway.
Designed as a sculptural element within a landscaped garden, the parking structure is clad in a refined aluminum mesh that plays with light and shadow. A circular elevator tower, encased in frosted channel glass, punctuates the structure. City of Mountain View officials recognized its unique form and materials as the development’s public art feature.
