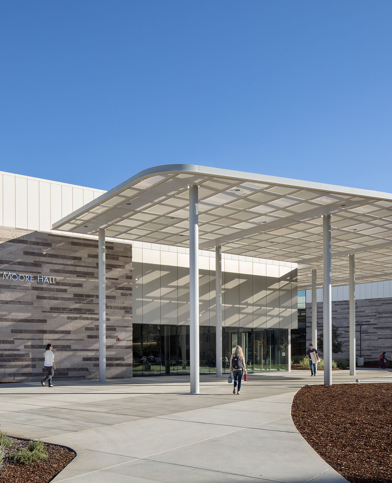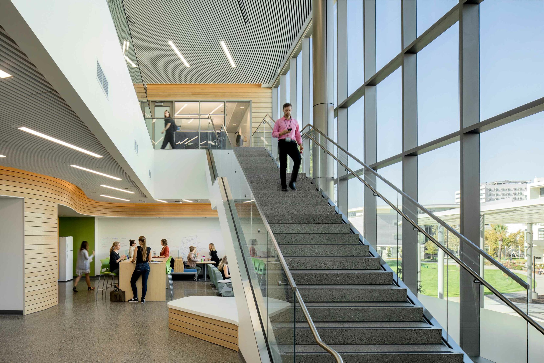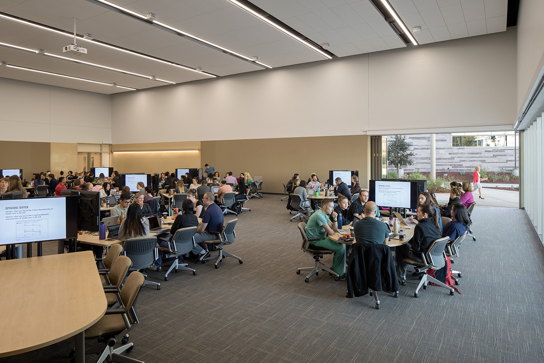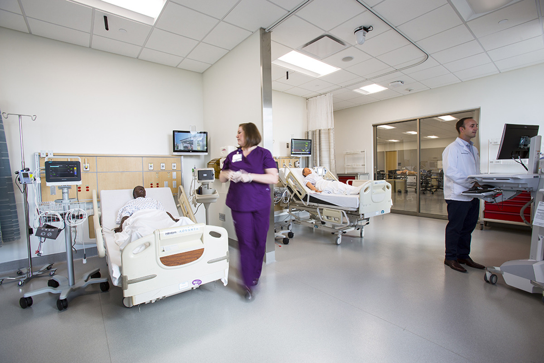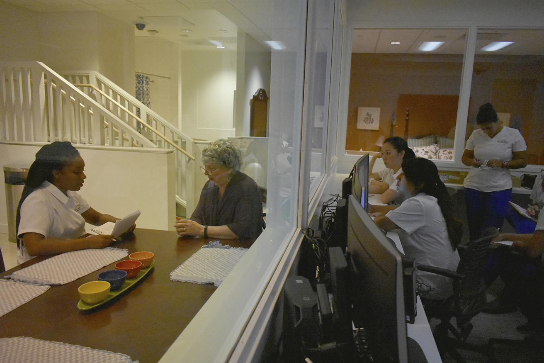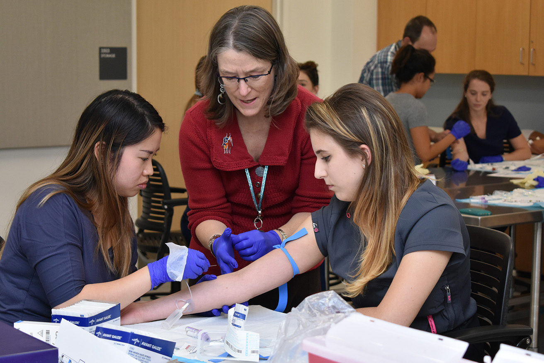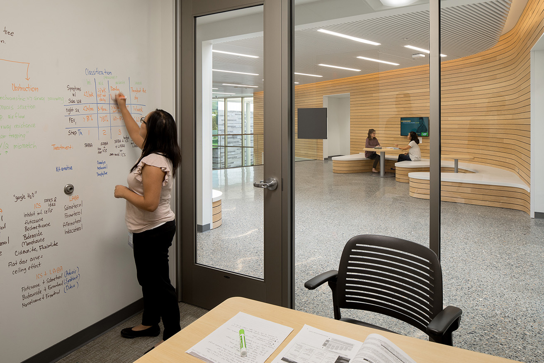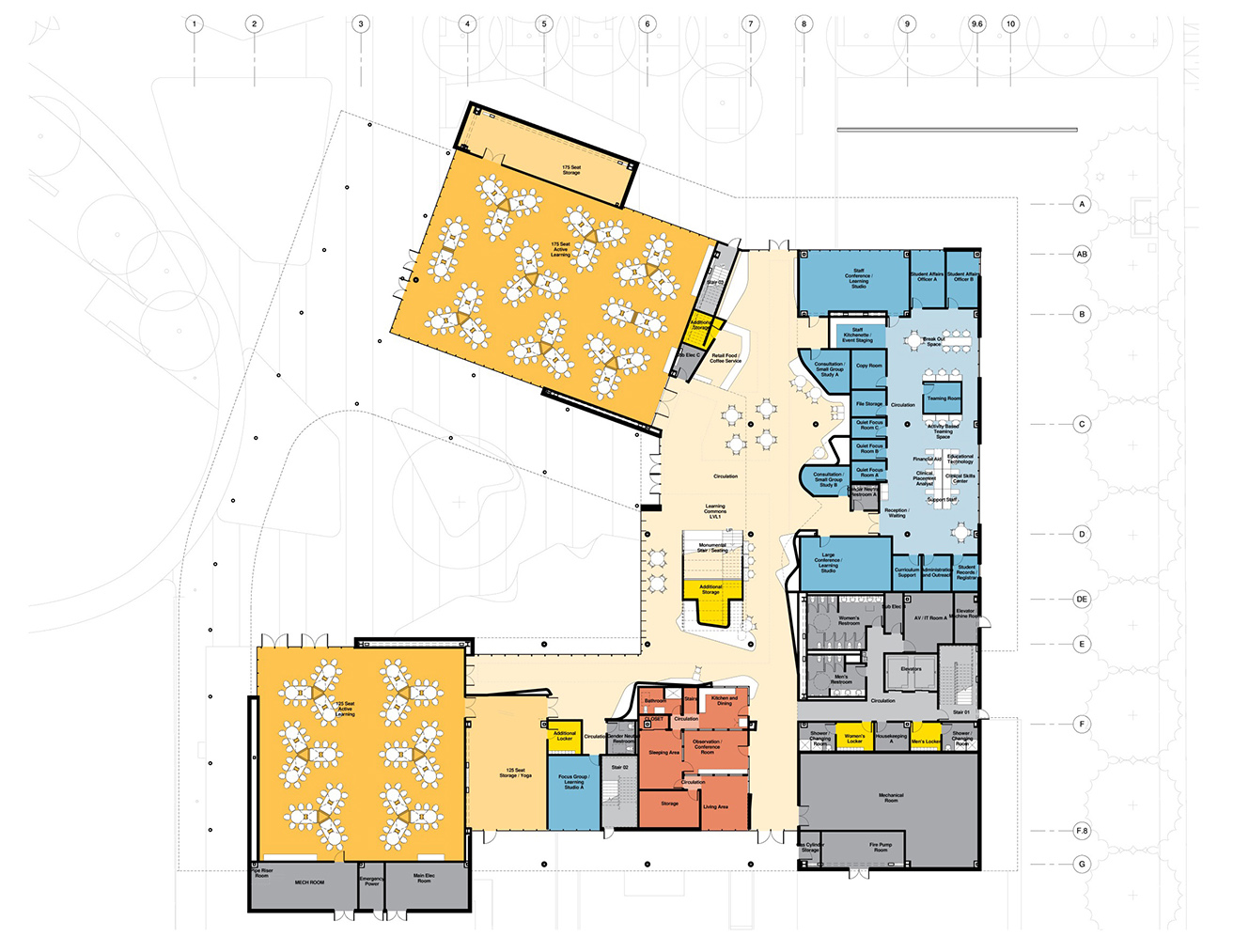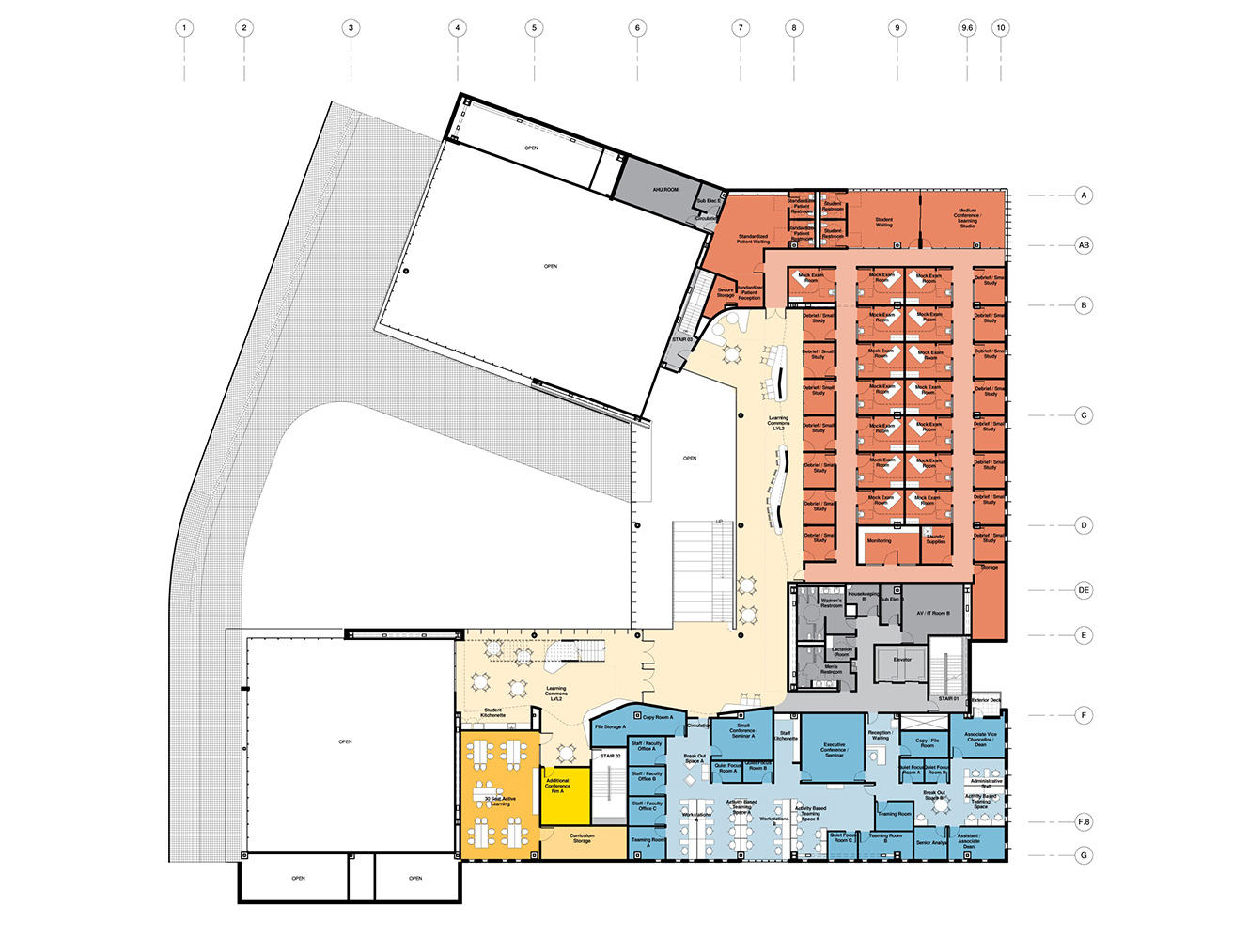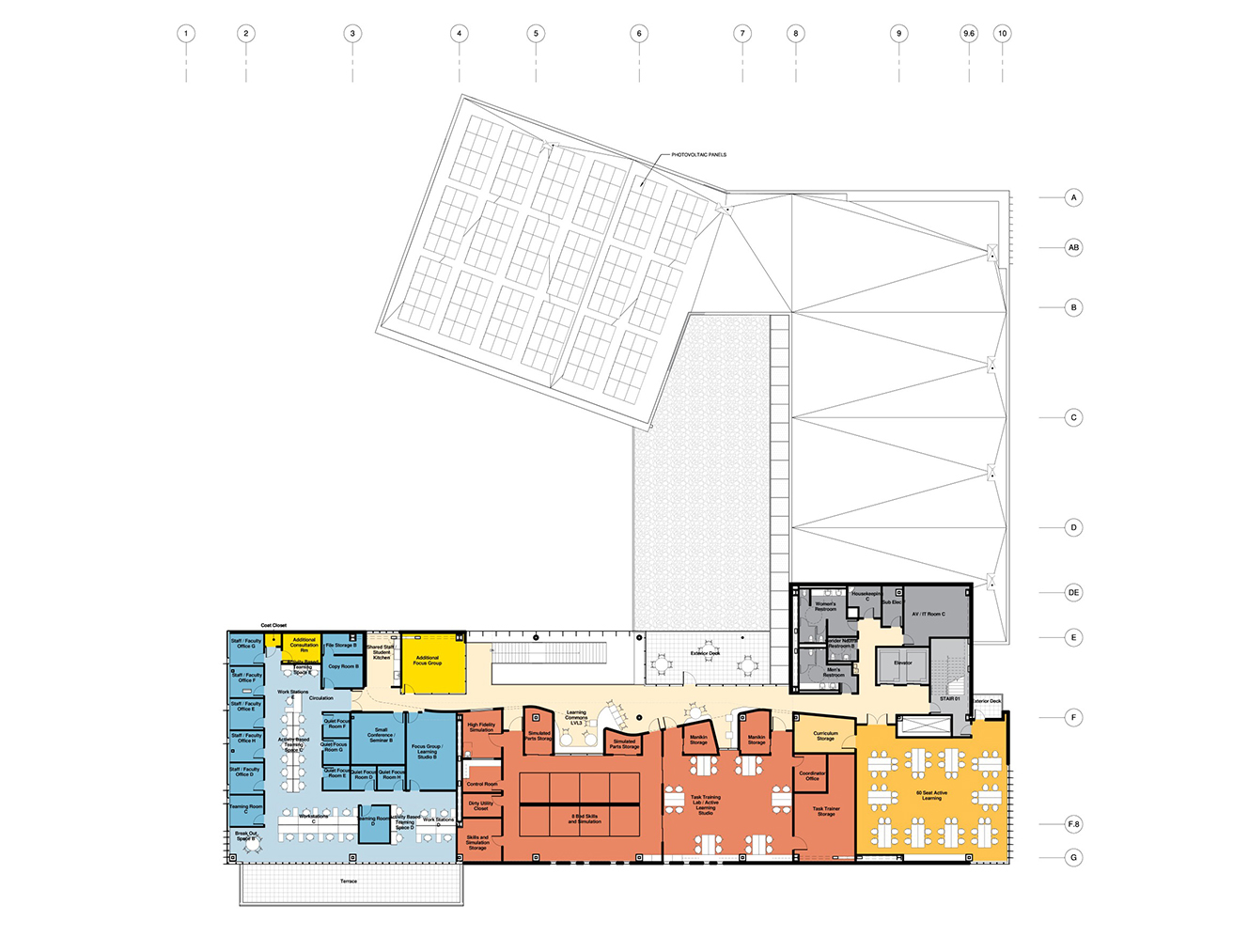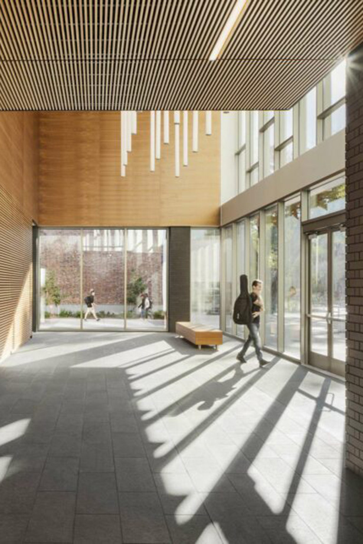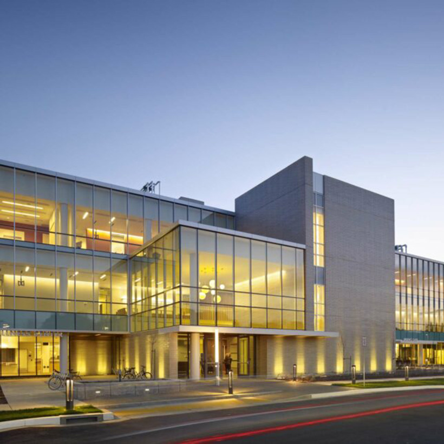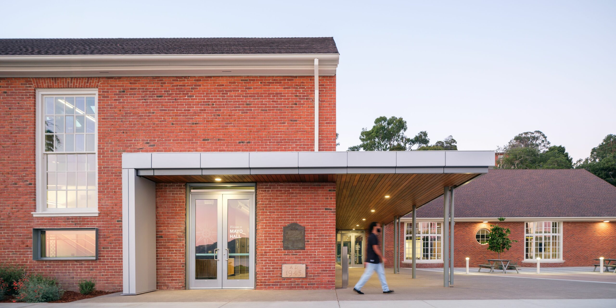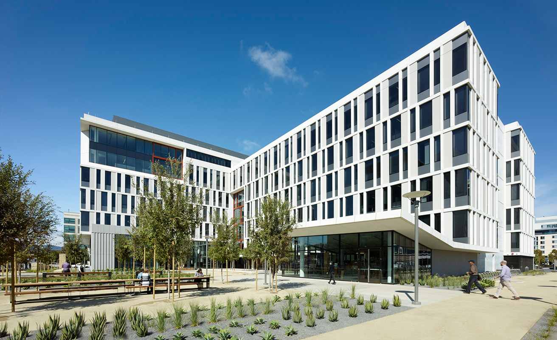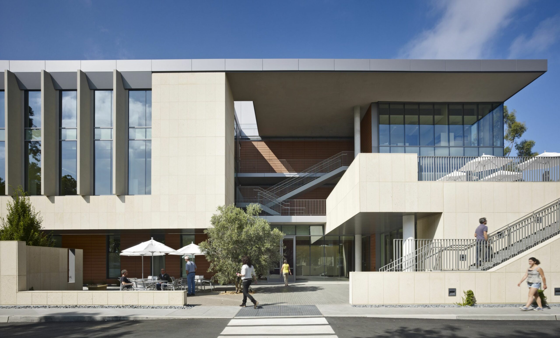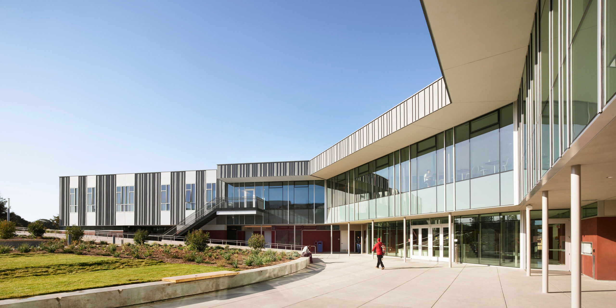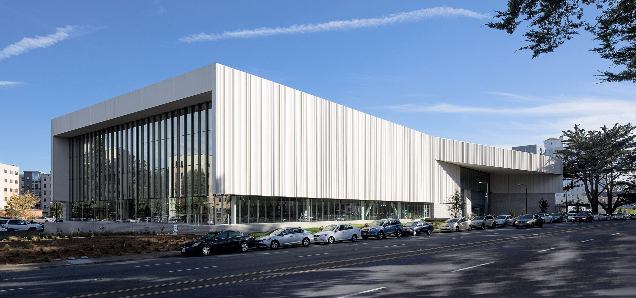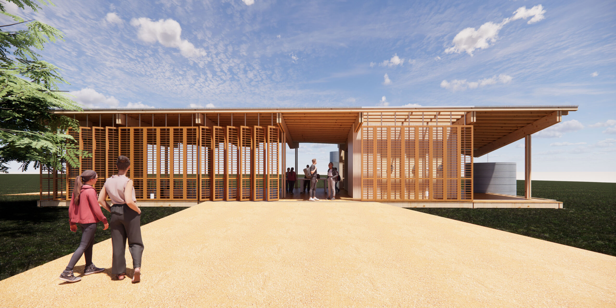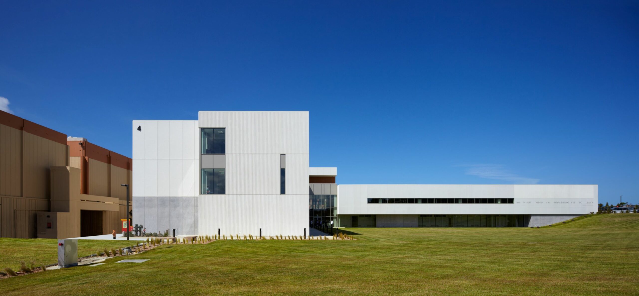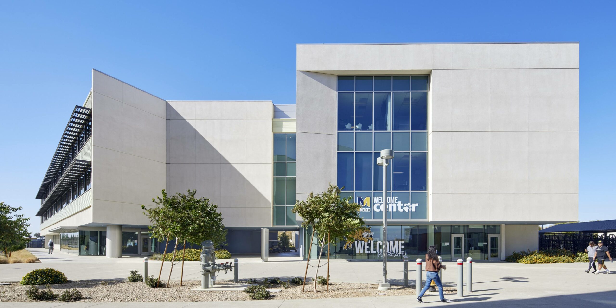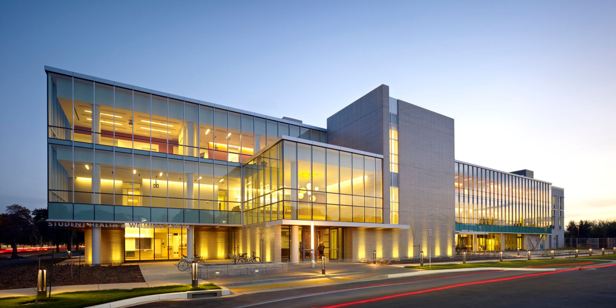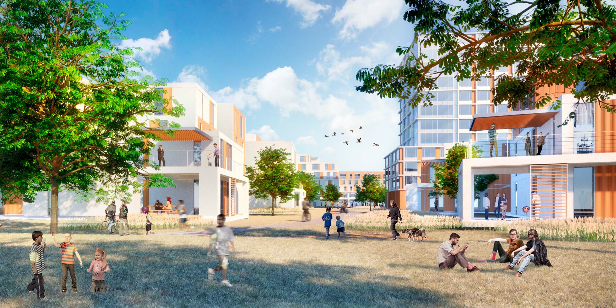Moore Hall at UC Davis Med Center Visionary nursing school and campus hub
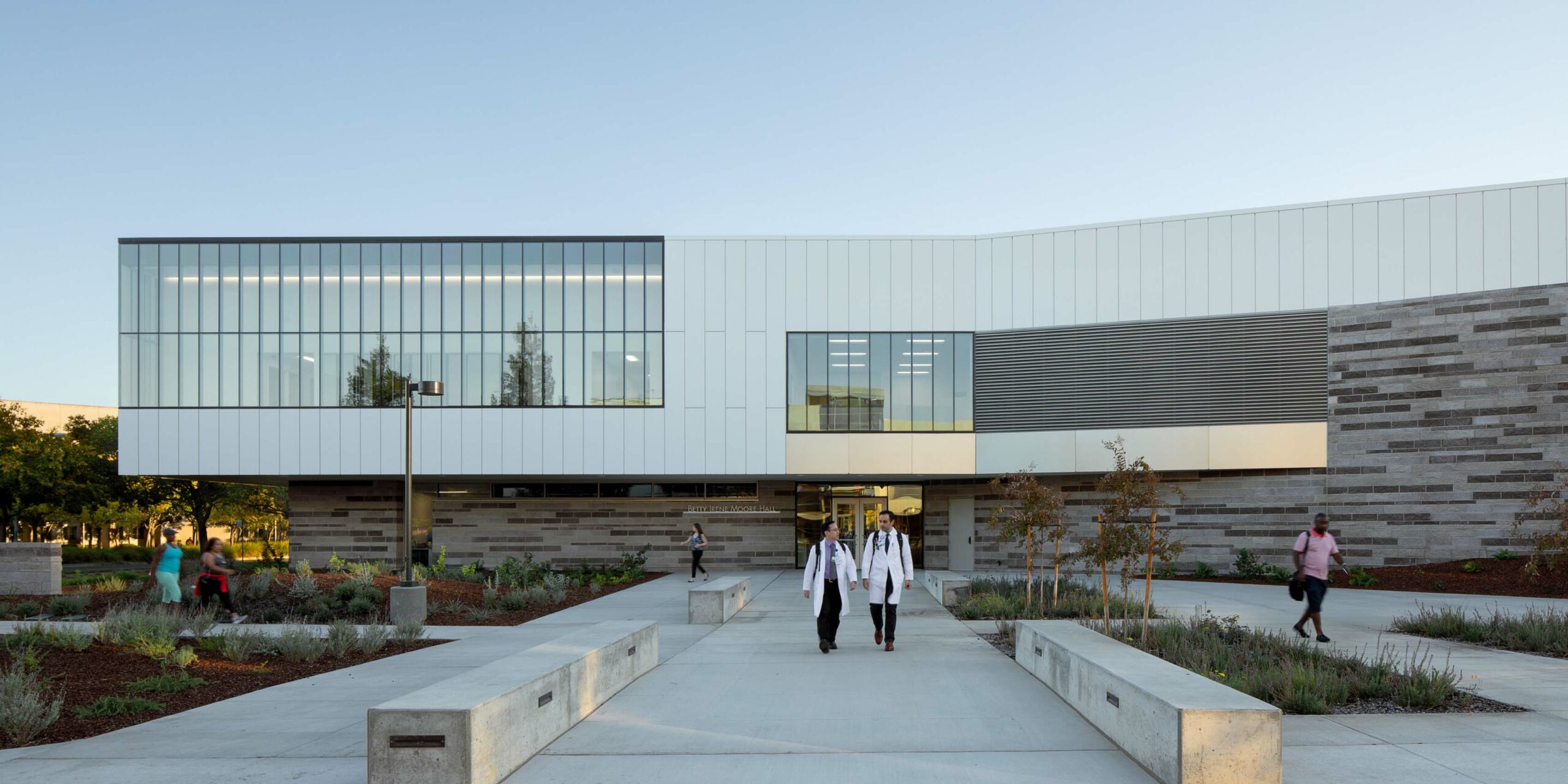
- Client University of California, Davis
- Location Sacramento, CA
- Size 71,000 sq ft
- Completion 2017
- Program Active learning classrooms, nursing simulation suites, collaborative student commons, administrative offices, outdoor events space
- Sustainability LEED Gold
- Delivery Design-Build (with McCarthy)
-
Photographer
Jeremy Bittermann
Celso Rojas
With the nation’s largest grant for nursing education—$100 million from the Gordon and Betty Moore Foundation—a visionary nursing school was born. The Betty Irene Moore School of Nursing at University of California, Davis creates skilled and nimble nurse leaders, agents of change in the evolving health care environment who know how to teach others, leverage interprofessional partnerships, and work outside traditional boundaries of nursing. Graduates care for their own patients and work with other medical professionals to deliver top-of-the-line health care as the profession shifts towards being performed at home as much as it is in the hospital.
Blending instruction with clinical practice
A model of the hybrid buildings emerging to support evolving learn/work modalities, Moore Hall offers a variety of multi-media innovation environments that support collaborative, interdisciplinary, active, and social learning. Clinical skill and stimulation suites, an apartment simulation room, and adaptable group-work classrooms advance the School’s commitment to blending instruction with clinical practice.
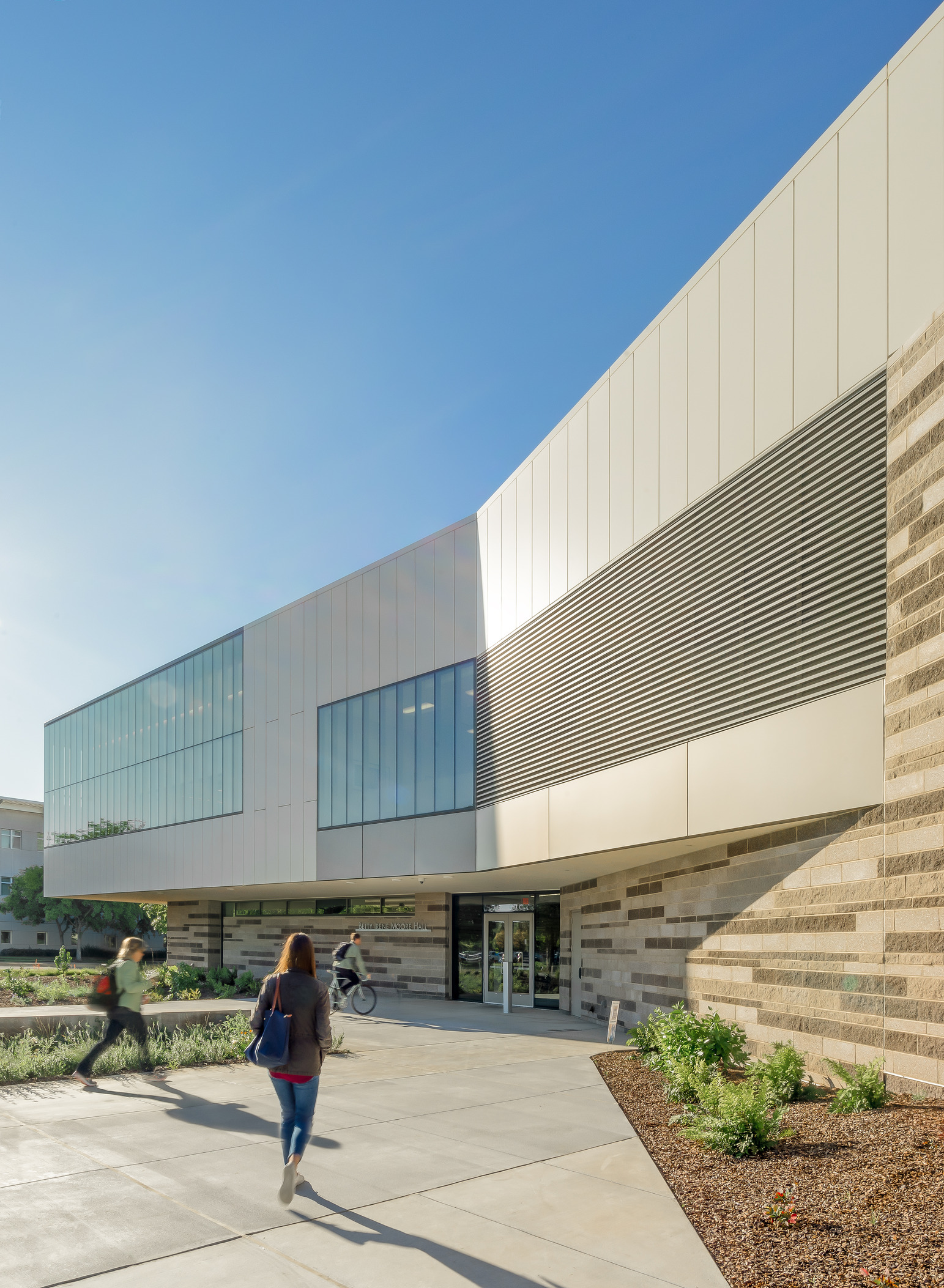
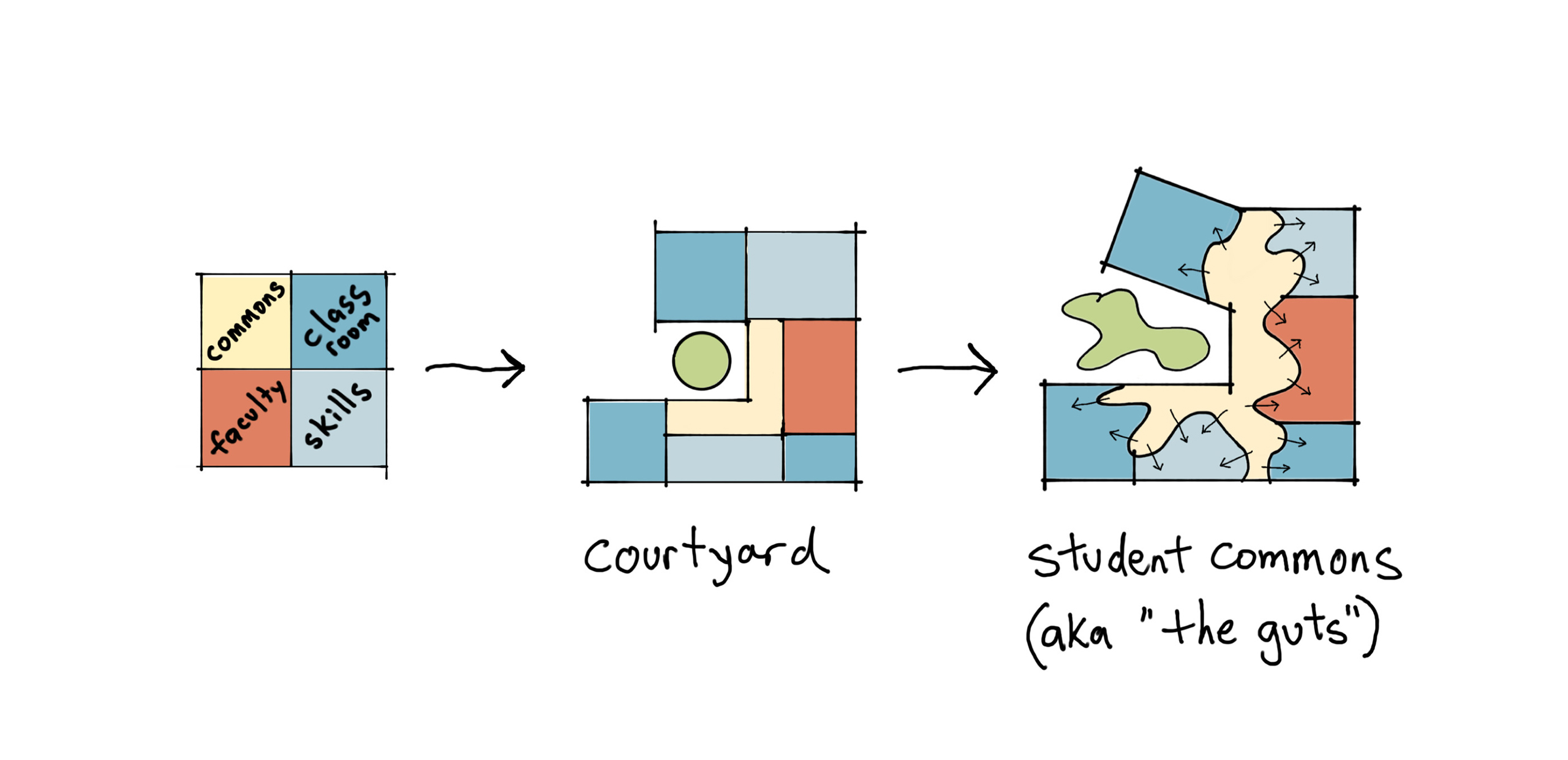
The Student Commons: fostering community
A continuous wood wall undulates throughout every floor, forming a connective tissue of circulation, social space, and educational infrastructure, what the School calls the “Student Commons.” This backdrop of academic life brings the community together with a variety of differently scaled break-out areas to spend a moment alone, meet friends for a snack, or engage in a group project.
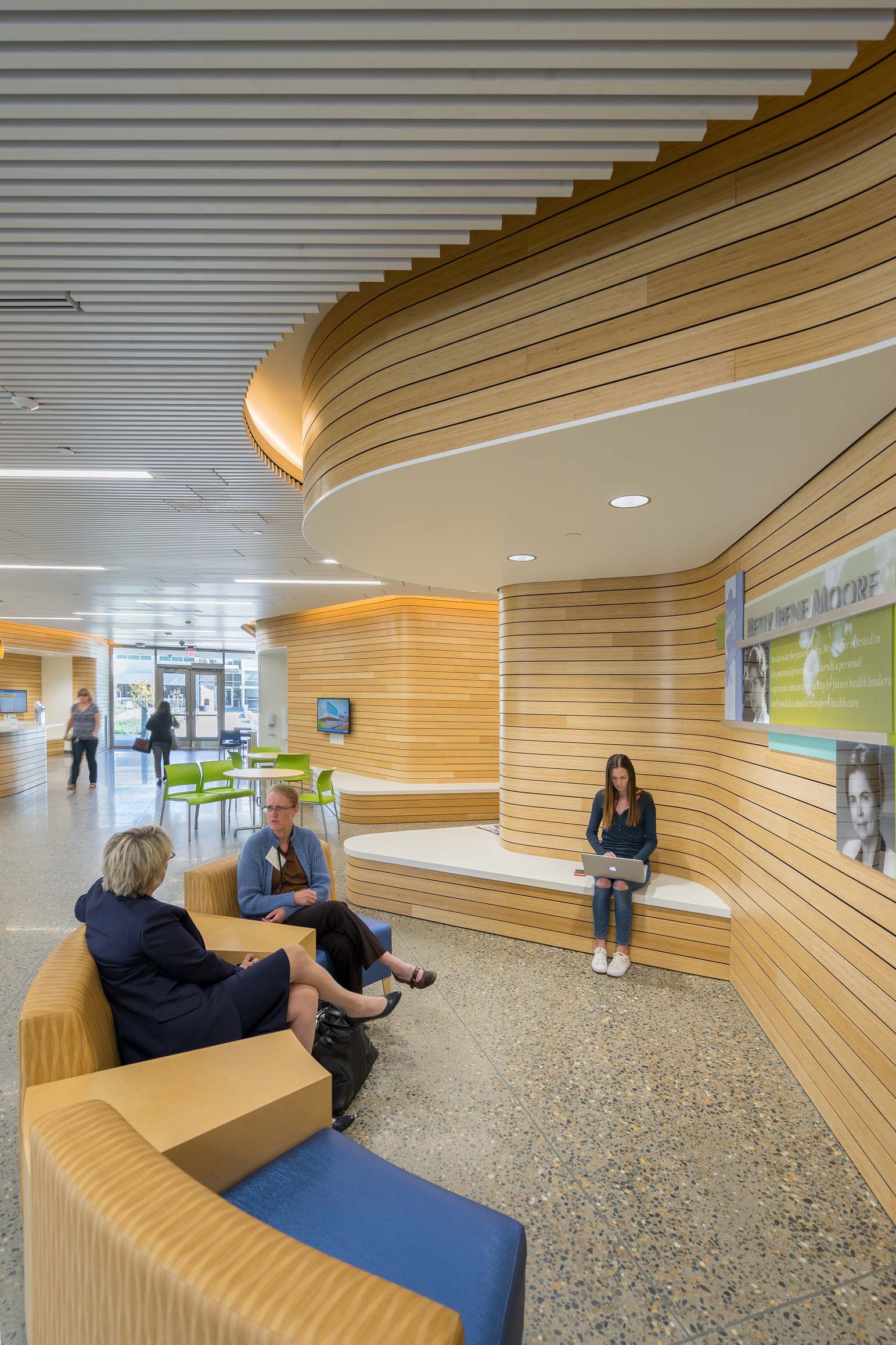
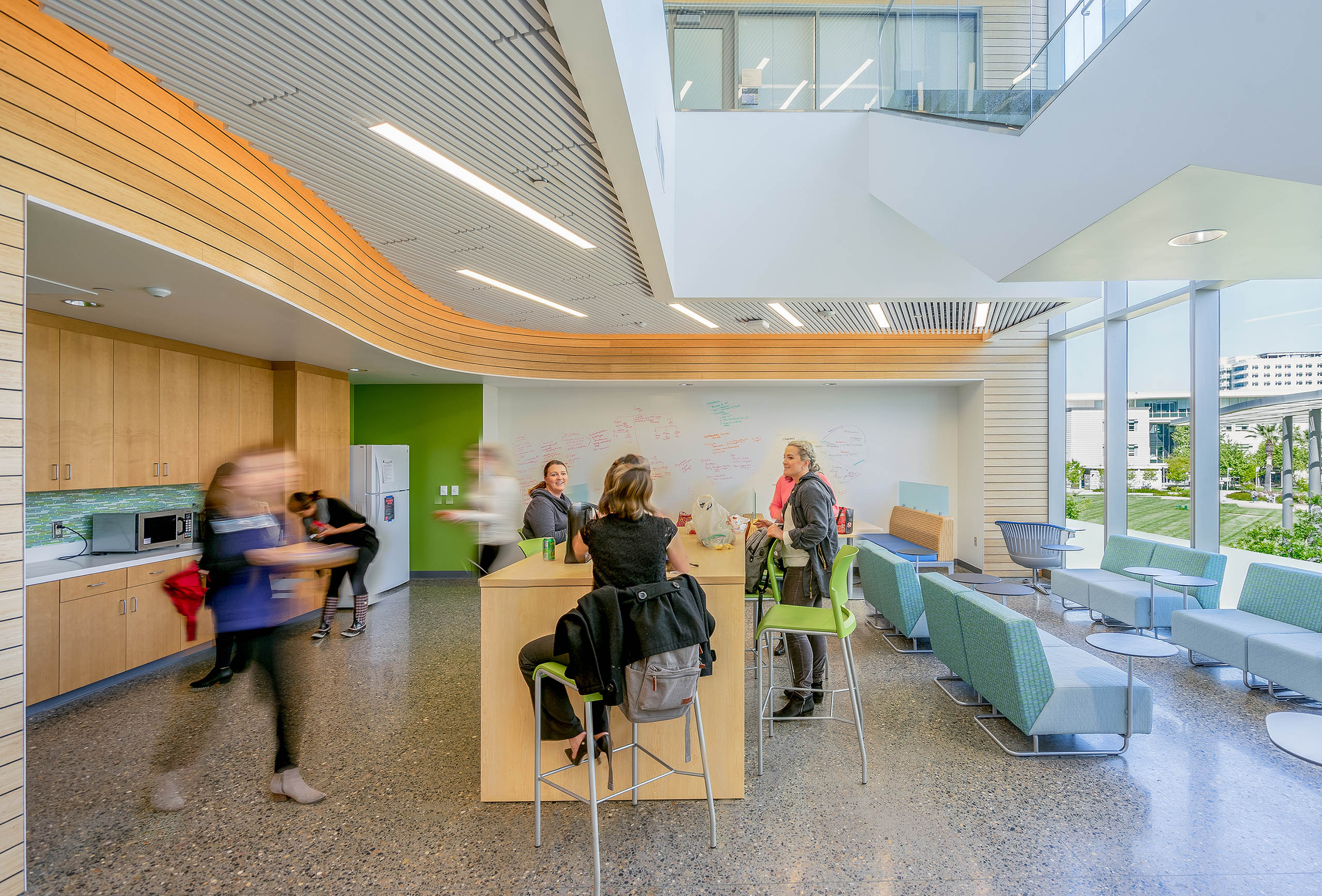

Villi
Inspired by the folds which absorb and exchange nutrients in the intestine, the wavy wood wall of the student commons is an infrastructure for collaboration and the exchange of knowledge and ideas.
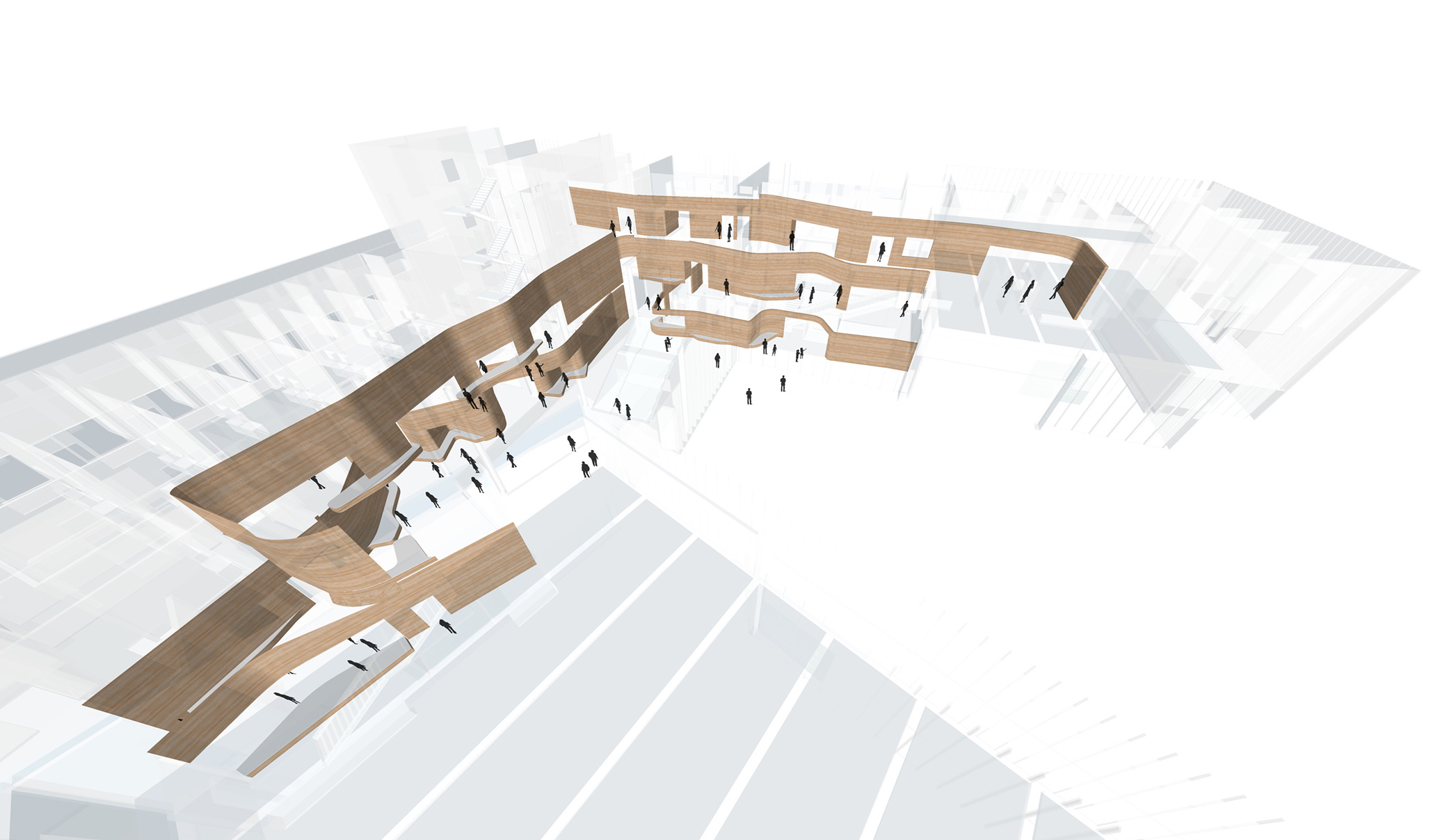
Form meets function
The wavy wall of the ‘Student Commons’ is a deeply functional component of the overall building, operating in various ways to support a healthy, collaborative, and inspired learning environment. The wood material brings warmth and comfort to the center of the building. Perforations in the wall’s surface absorb echoes to reduce noise and promote concentration. The signature wall is an active wayfinding tool guiding visitors to each the educational spaces. Creases in the continuous warm-grained bamboo wall form 25 nooks and jetties, many equipped with interactive surfacesto sponsor study groups or informal meetings. The observation rooms associated with the simulation suites are placed along the continuous wood wall and Learning Commons.
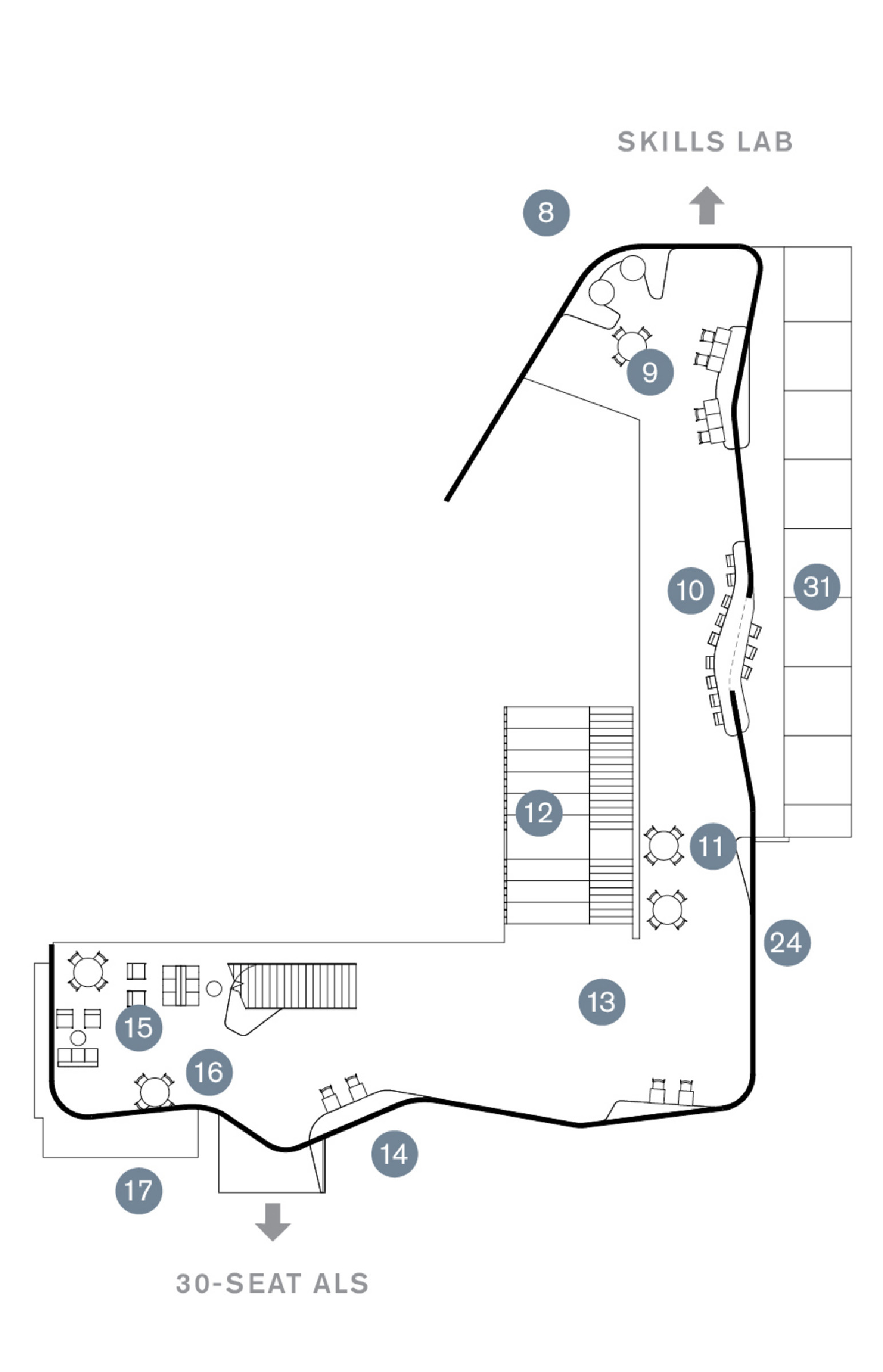
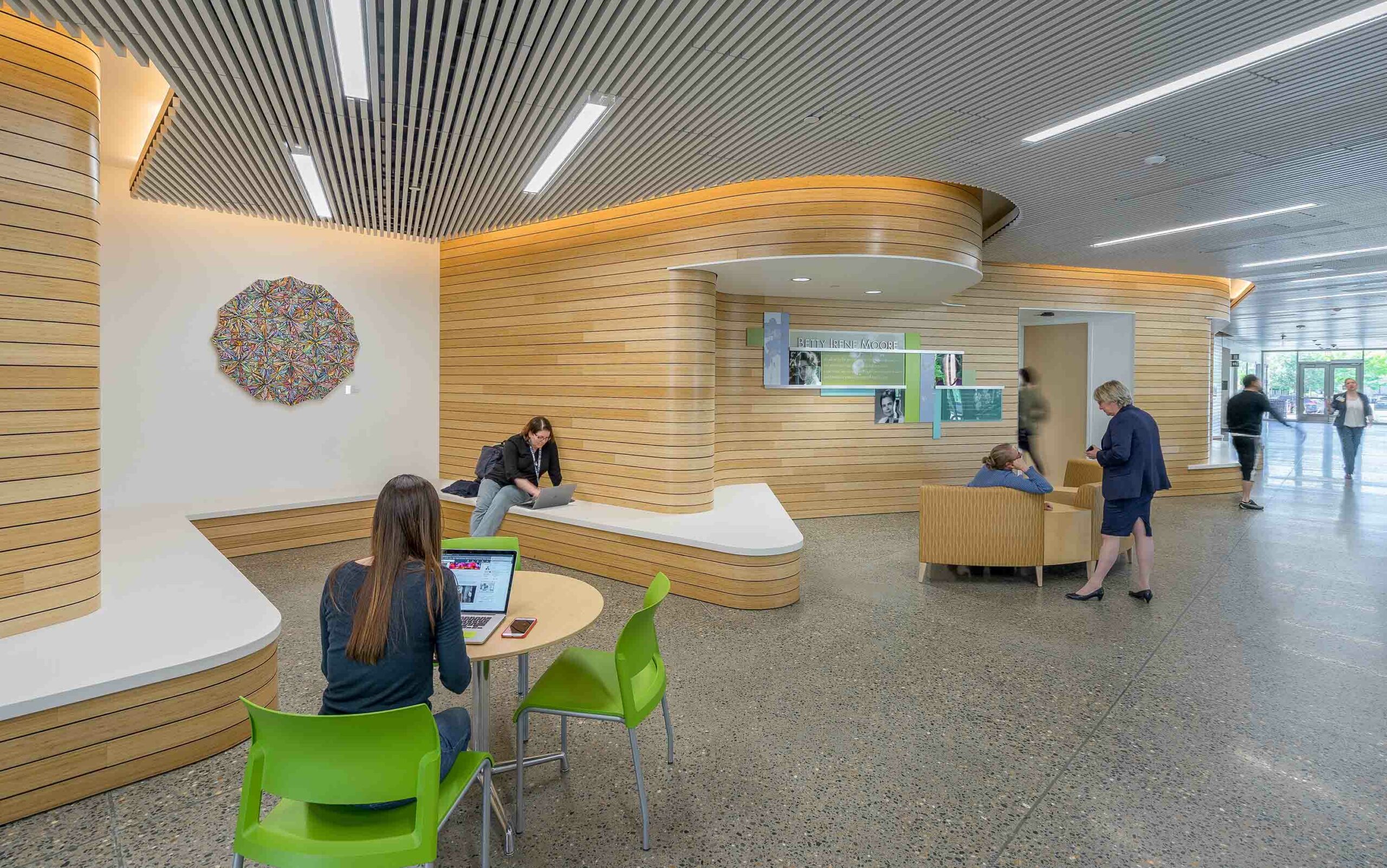
“It just breathes energy and excitement. The nooks and crannies in the wavy wall get so much use. Students are camped out in groups everywhere, especially in the upper floors. The double-sided debrief rooms are used 24/7. We couldn’t be happier with our new building.”
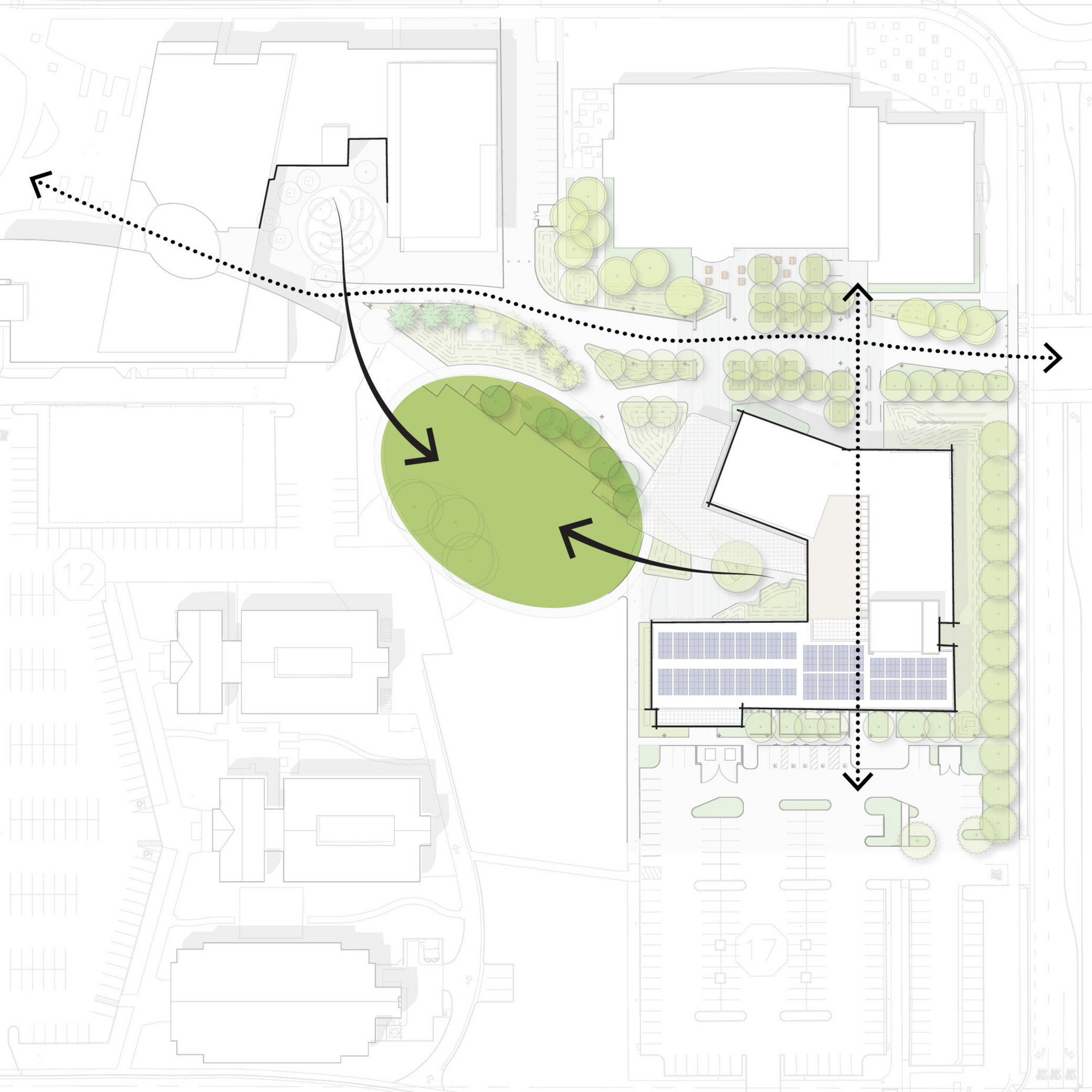
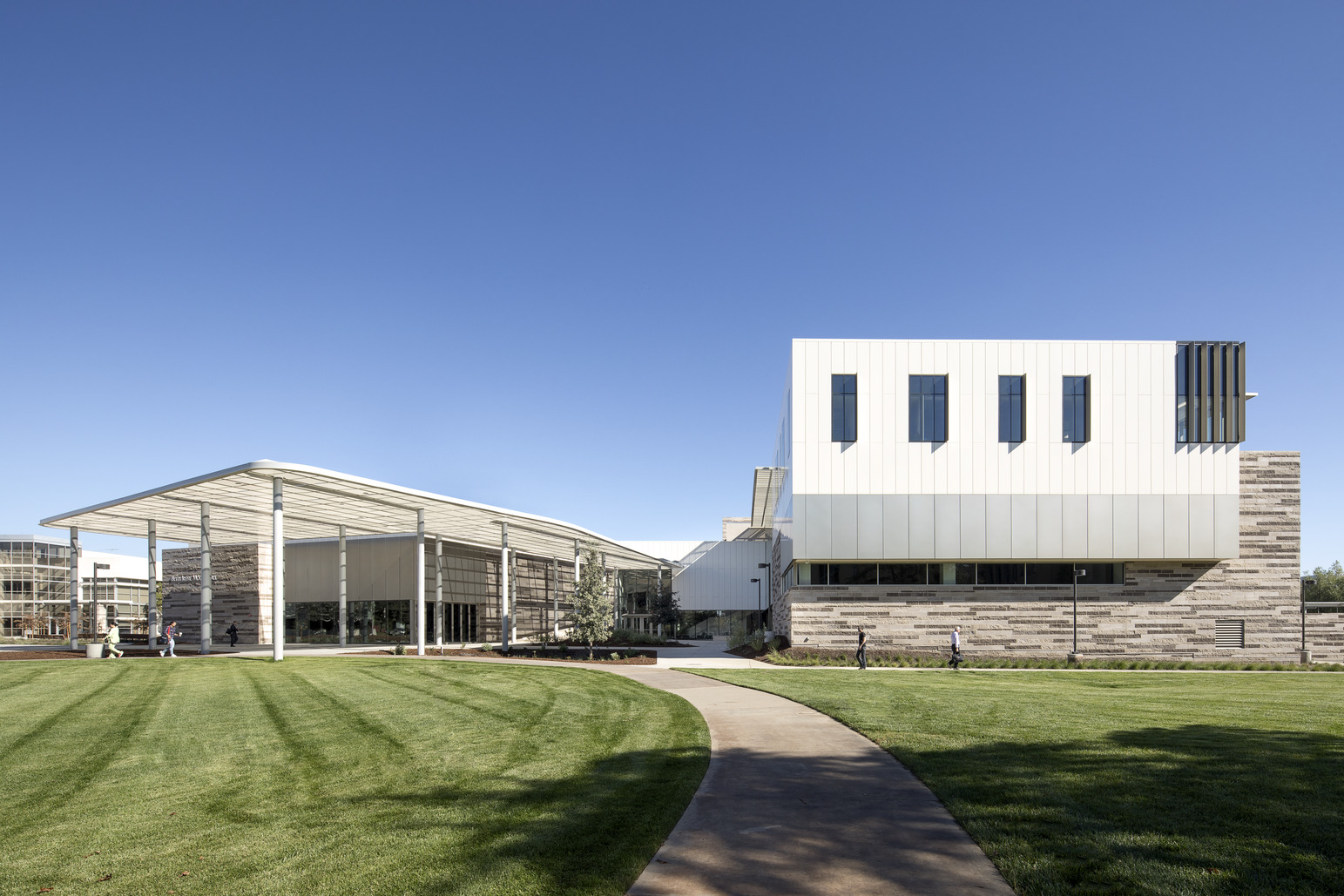
Academic Medical Center campus integration
Located adjacent to several academic and clinical buildings on the UC Davis Medical Center campus, Betty Irene Moore Hall (“Moore Hall”) helps define a burgeoning academic quad, Vanderhoef Commons. The site’s northern border is defined by a pedestrian thoroughfare that completes a cross-campus promenade padded with drought-resistant trees.
The u-shaped arrangement envelops a central courtyard, extending Vanderhoef Commons into the building and emphasizing the importance of shared social spaces. The banded facade pairs white metal panels, commonplace through campus, with striated CMU to create a visual contrast between rough and smooth textures. The building’s north-facing glass facade serves as a beacon along one of Moore Hall’s main arrival points.
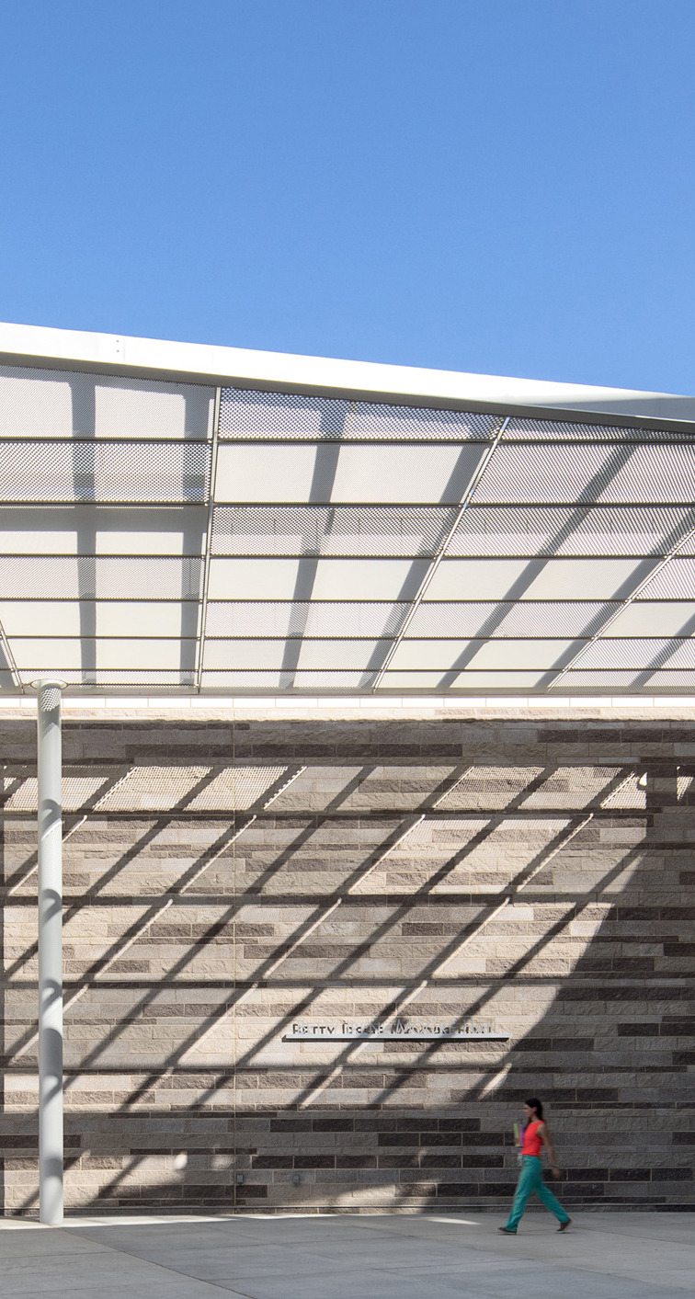
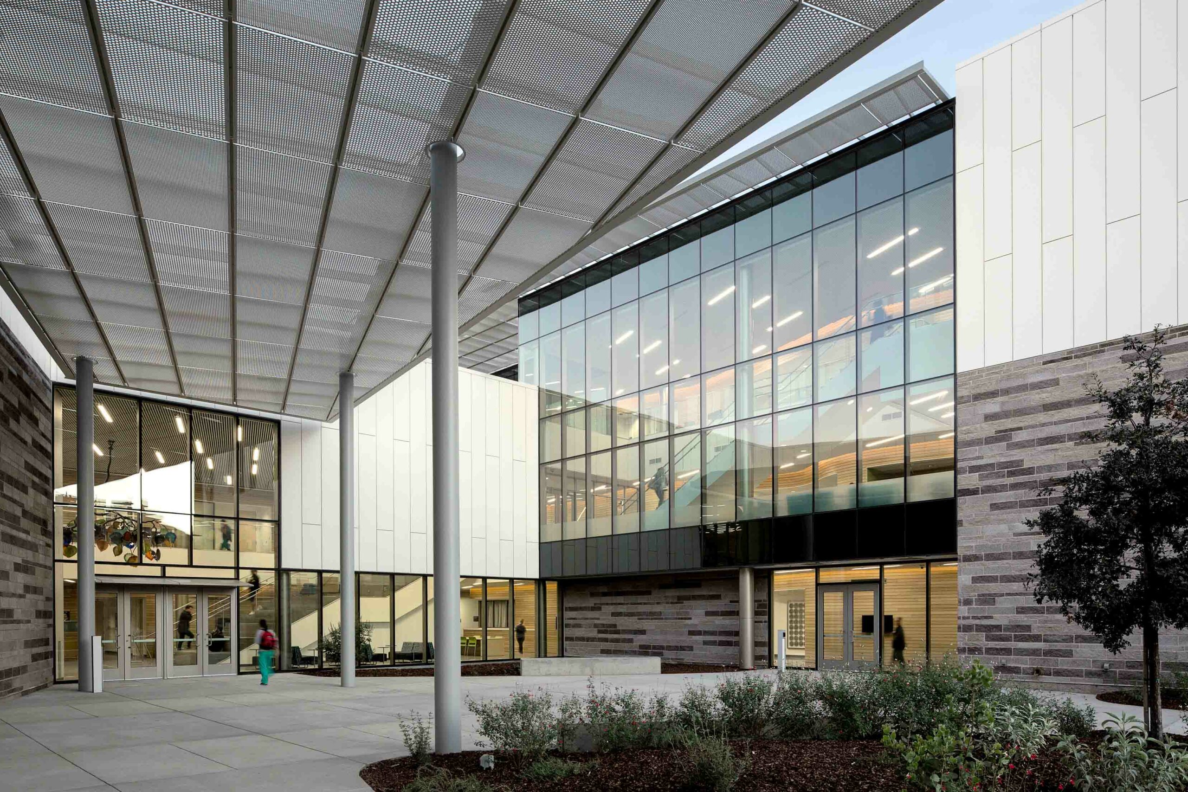
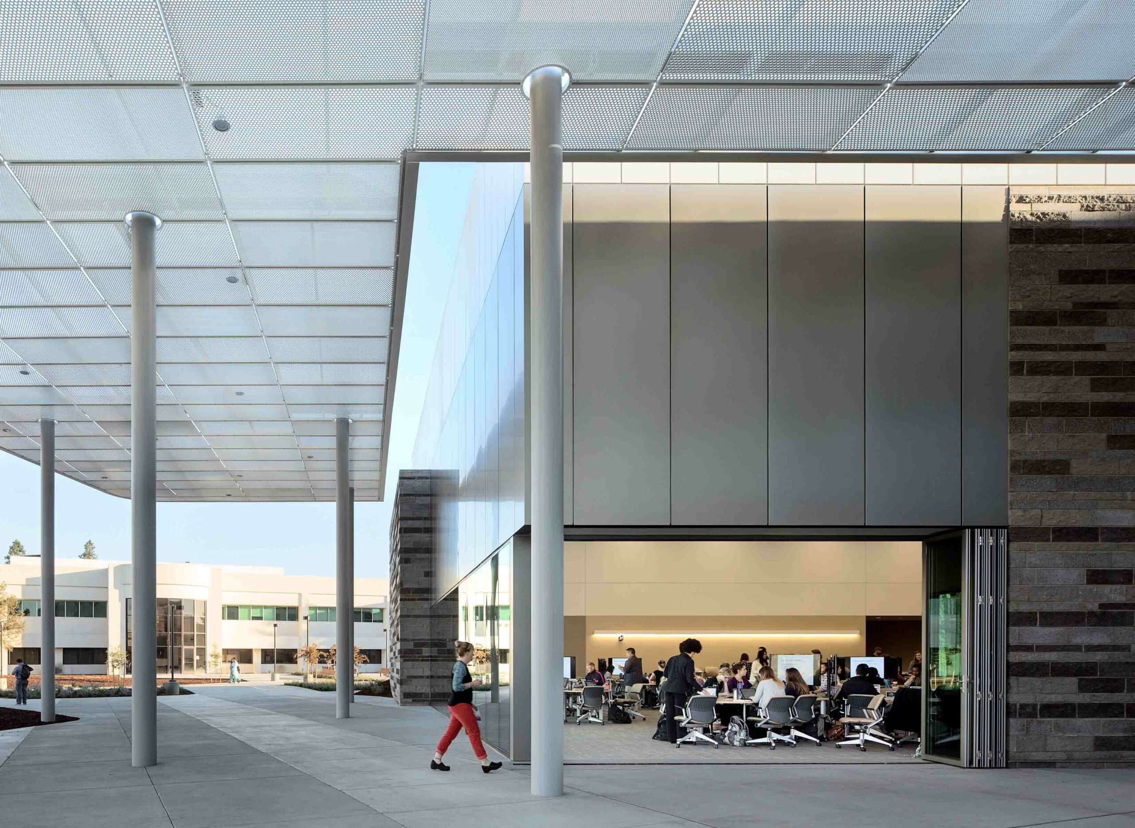
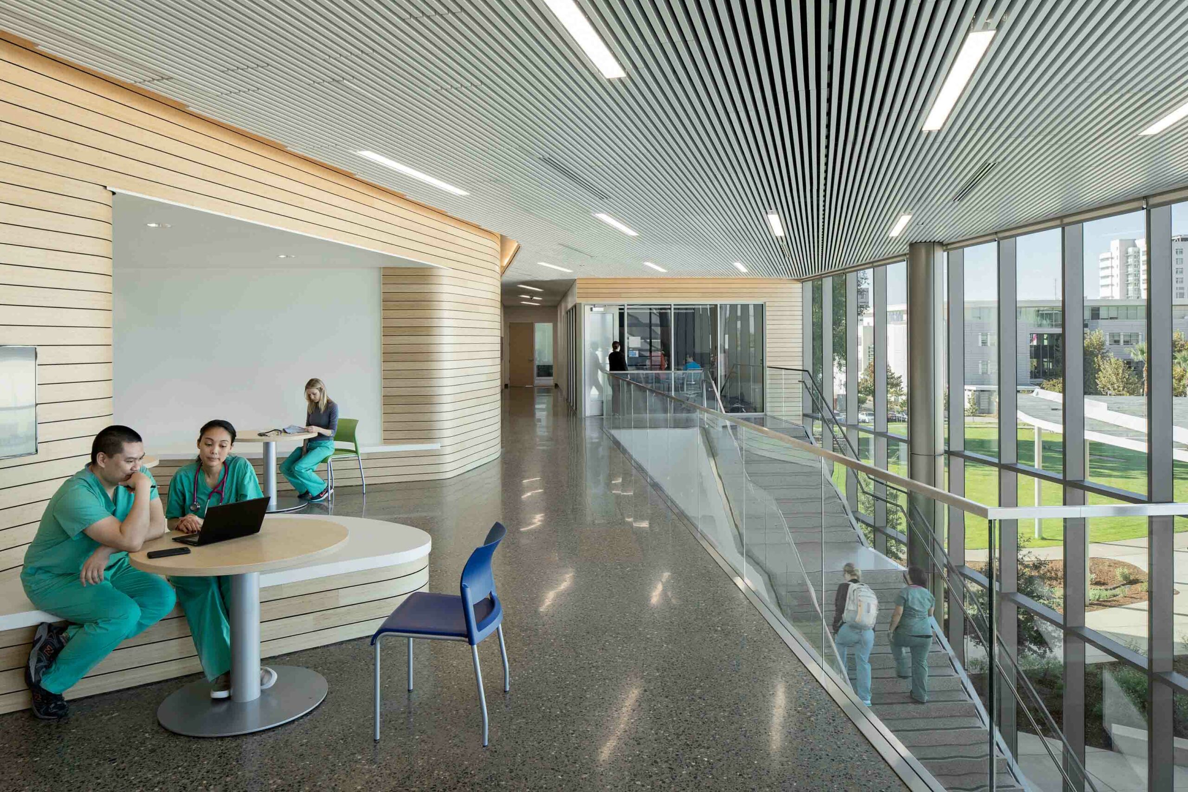
Shade & fresh air
Nestled in the northern expanse of California’s Central Valley, the warm, dry climate informed design strategies to achieve LEED Gold certification. An innovative ventilation system reutilizes air from neighboring offices and classrooms to condition the active learning classrooms, reducing overall energy consumption. Champagne-colored vertical fins and a double-height cantilever help make the building comfortable. Further shading is provided by a distinctive arboreal trellis extending the Learning Commons and active learning classrooms into the courtyard.
